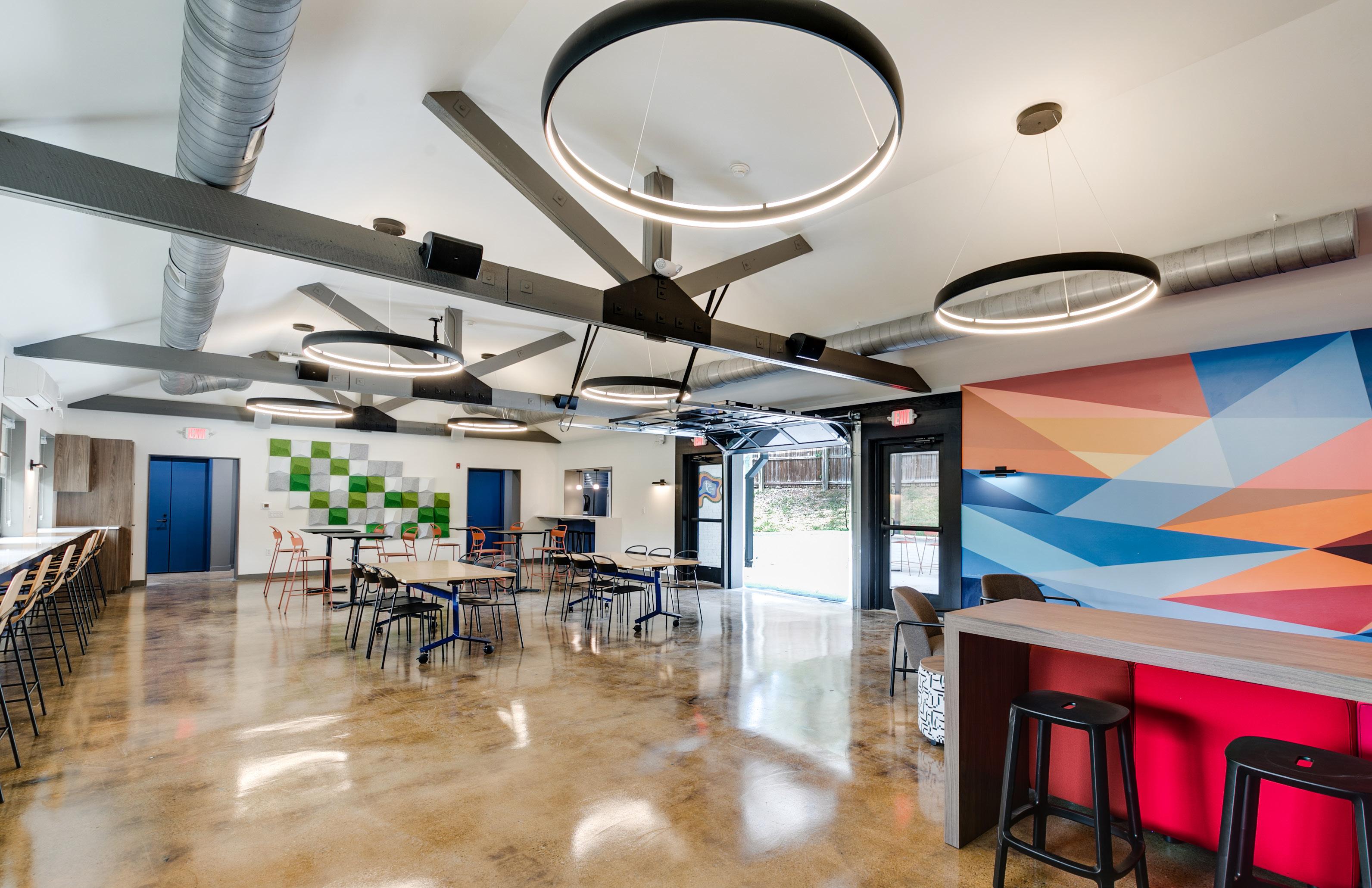

UR Student Lodge
The University of Richmond Student Organization Lodge came about in response to the 2020 movement for social justice and specifically, requests by the community for increased equity across campus.
The structure is one of ten 1950s single-family residences that were purchased by the university and ultimately became known as “Fraternity Row” because until recently, access was exclusive to greek life organizations.
The goal of the renovation is to provide all registered student organizations with an accessible, multifunctional space where they can host a spectrum of activities and events. It was important to the committee for the space to feel contemporary, inviting, and “unlike any other space on campus”.

PROJECT DETAILS
Richmond, VA
Event Hall, Assembly A-2
Level 3 Alteration
Type VB Construction
± 2,000 sq ft (148 occs.)
± $625,000
Completed March 2021
ROLE / INVOLVEMENT
Co-Project Designer
Programming / conceptual design through construction administration including site design, finish, lighting, & furniture selections
NOTEWORTHY
Mobile furniture can be rearranged and/or stored depending on the nature of the gathering 1
A new glass overhead door connects the interior with the revitalized outdoor patio 2
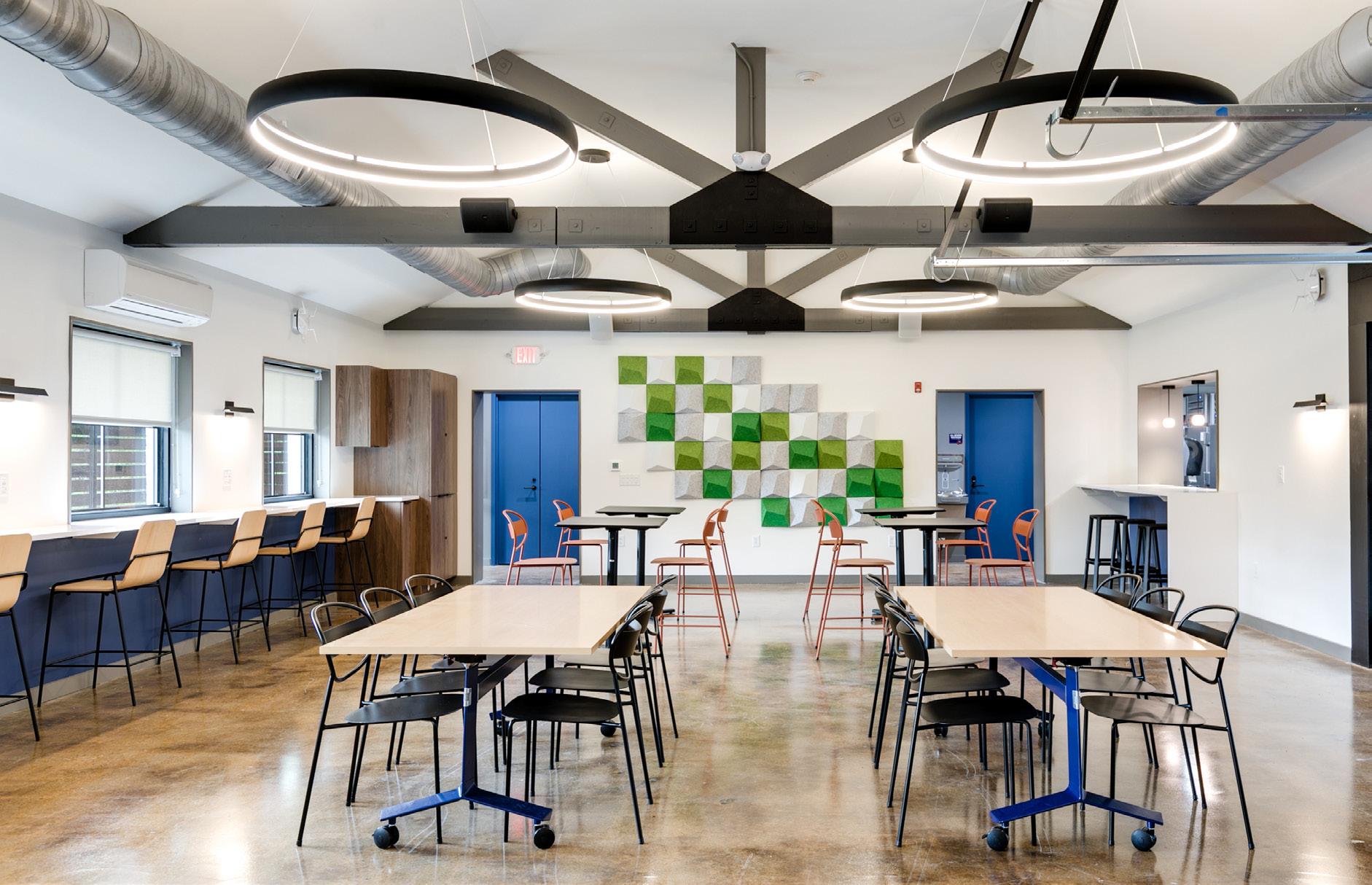
Multi-user genderspecific restrooms were taken out & replaced with accessible, gender-neutral toilet rooms 3
A 3D rendering illustrates a scheme for felt wall panels, these were installed to improve acoustics & provide visual interest behind the presentation area 4
A section drawing of the building details new roof insulation, an acoustic ceiling assembly, & locations for new ductwork 5

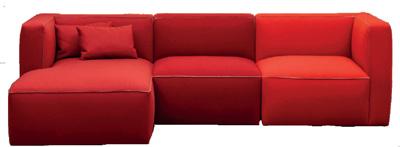
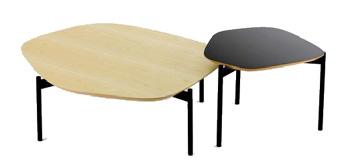

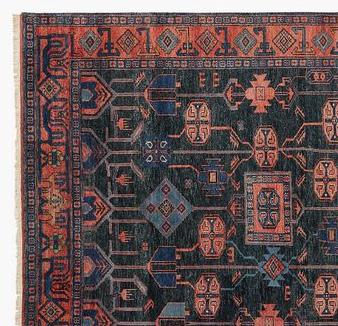
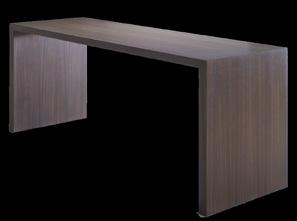

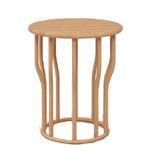


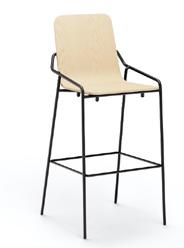

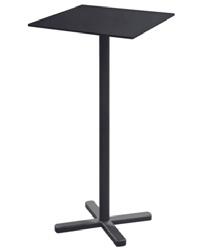
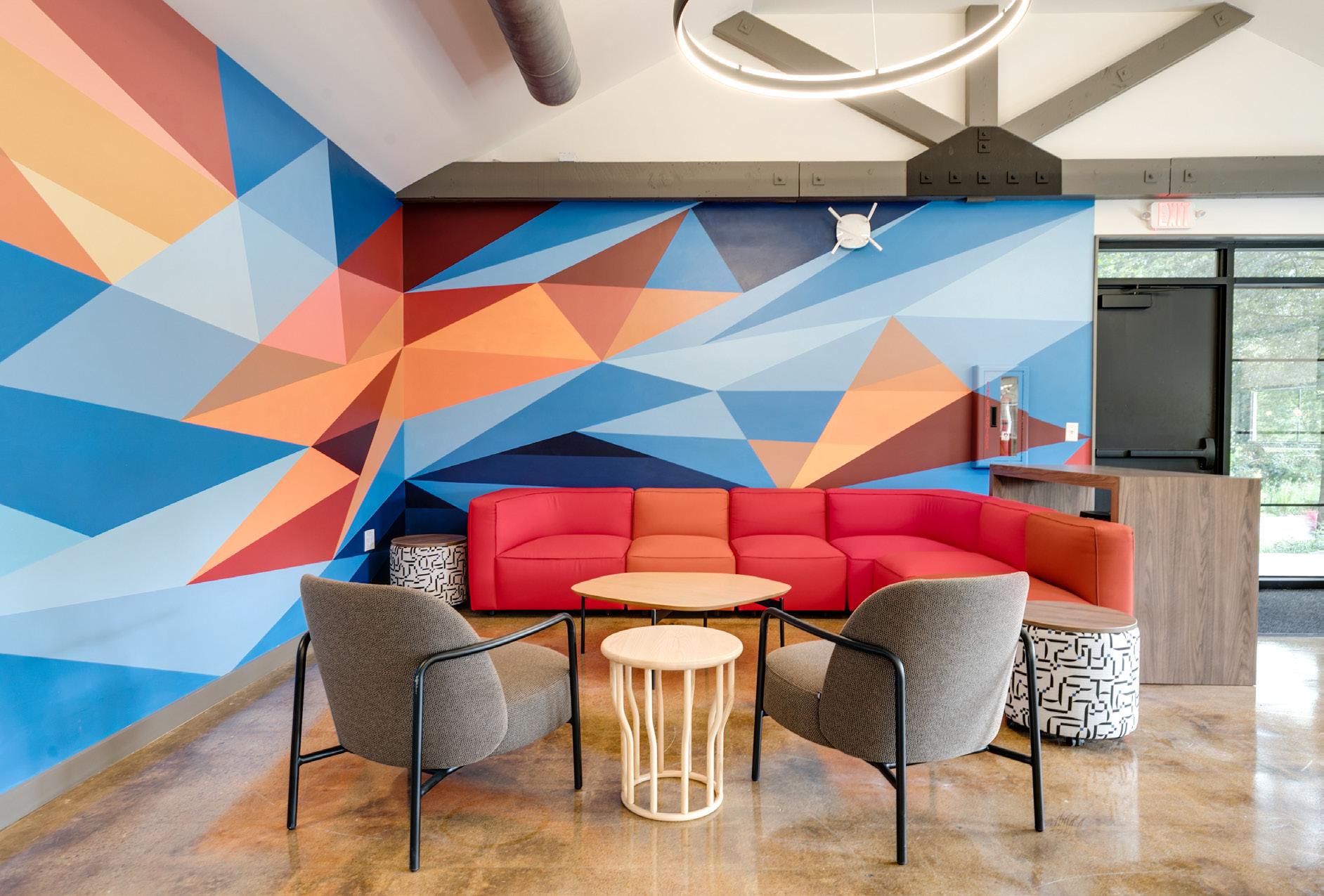
The site was reworked to accommodate a new path, ramp, & stair that provide ADA-compliant access. The design team took special care to stay within the limits that trigger a land disturbance permit to avoid a lengthy review process that would have pushed the project beyond the university’s required completion date 6
The structure prior to renovation 7
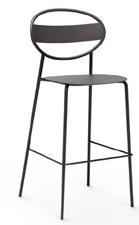
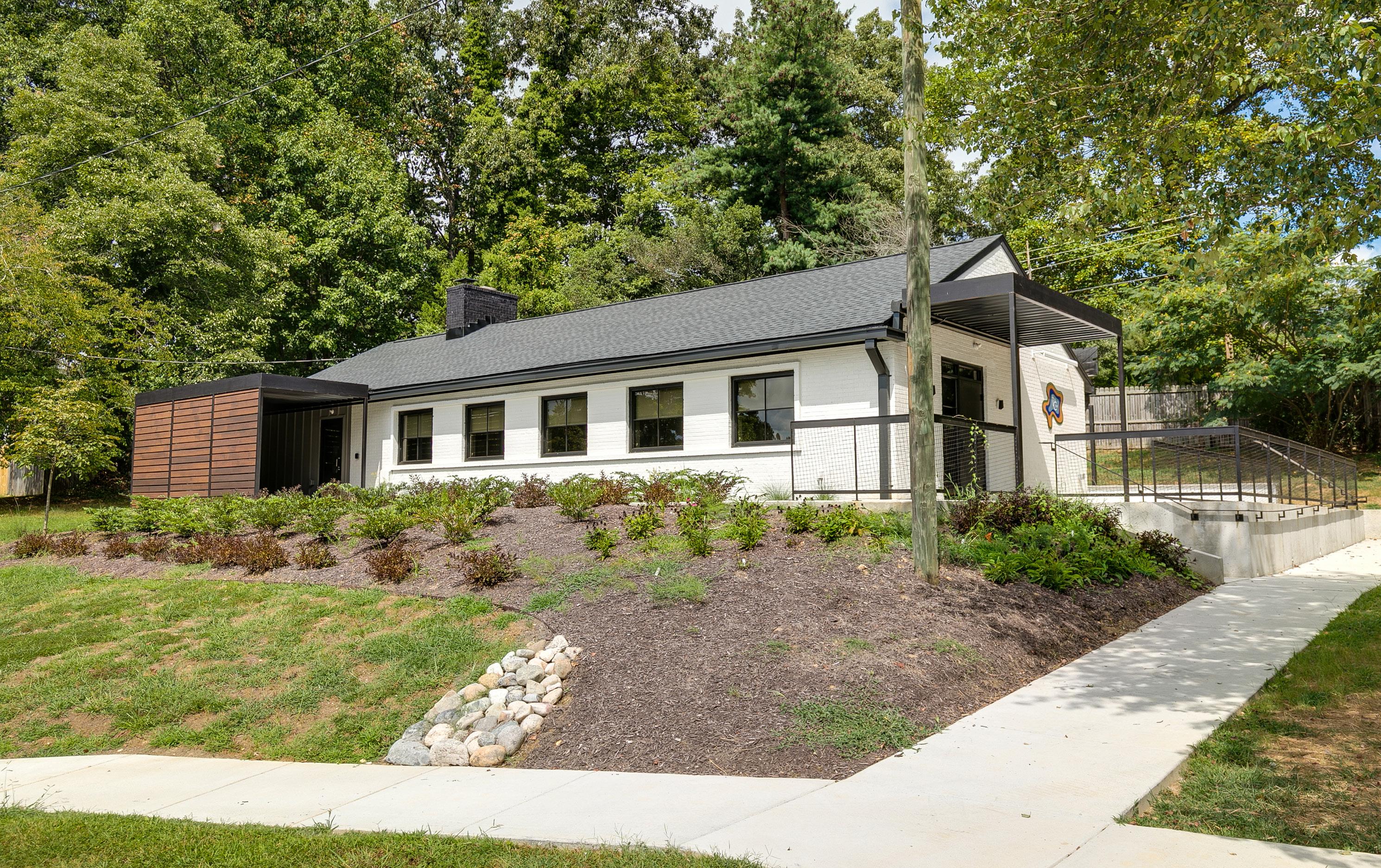


8
A 3D rendering illustrates the initial design intent for the renovation, the scope was modified for value engineering & to improve the project timeline 8
The finishes, furniture, & artwork are modern & vibrant & aim to nod at the university’s colors without being too on the nose 9
The design team worked with local muralist, Eli McMullen, to develop the mural design 10
A presentation collage illustrating preliminary furniture selections 11
