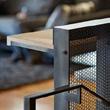

Starr Hill Richmond
Starr Hill’s relationship with music goes all the back to 1999 when the brewery was founded in a music hall in Charlottesville. They went on to build the brand by serving beer at concert venues and music festivals across Virginia and beyond. As the second oldest and currently largest craft brewery in Virginia, Starr Hill has been a pioneer in the industry, laying the groundwork for Virginia’s burgeoning craft beer scene.
Their third outpost is located in Scott’s Addition, a Richmond neighborhood boasting a collection of 13 breweries. This tasting room / R&D facility stands out with a new 3,000 sq ft roof deck, a stage for live music, an extensive calendar of programmed events, and a rotating selection of exploratory brewing styles.



















PROJECT DETAILS
Richmond, VA
Brewery, Assembly A-2
Adaptive Reuse
Type II-B Construction
± 9,200 sq ft (452 occs.)
± $1,500,000
Completed December 2019
ROLE / INVOLVEMENT
Team Designer
Programming / conceptual design through construction administration including space planning, custom interior millwork details, finish, lighting, furniture, & art selections; went on to design & manage two additional Starr Hill tasting room projects in Charlottesville & Lynchburg
NOTEWORTHY
Conceptual imagery & brand collateral curated to guide the material & aesthetic palette 1
A 3D rendering illustrates the construction and materials of the new roof deck & patio, the view represents the approach to the entry a on lively summer night
3
2 As the existing roof was not suited to support occupancy, the new steel deck is its own freestanding structure that “floats” above the roof, steel columns penetrate the roof & tie into the existing footings at the ground-level slab below






4
The bar was designed with lengthy queues in mind, on the weekend, stools are removed to keep the order / pickup process efficient 4
The star logo was built by local fabricator, Willhouse RVA, on a CNC and stained with a custom “starr hill red” finish, it’s mounted on wood paneling finished with a Japanese wood burning technique called “shou sugi ban” 5
The design team worked with local muralist, Kyle Harrell (aka “Humble”) to develop the mural design 6
7
A gallery of gig posters on the stair wall draws guests up to the roof deck and showcases the brewery’s affiliation with music manager’s, Red Light Management
8
An early sketch of the bar concept
A section drawing detailing the back bar construction
9 The brewery is open to the tasting room to showcase production, the focal point is the oak “foeders” used to produce small-batch specialty brews served only at this location
