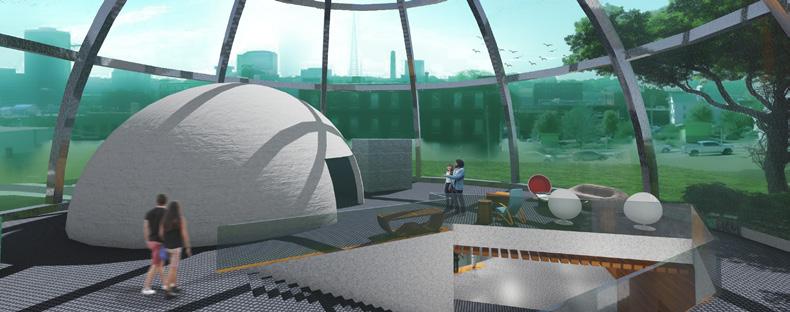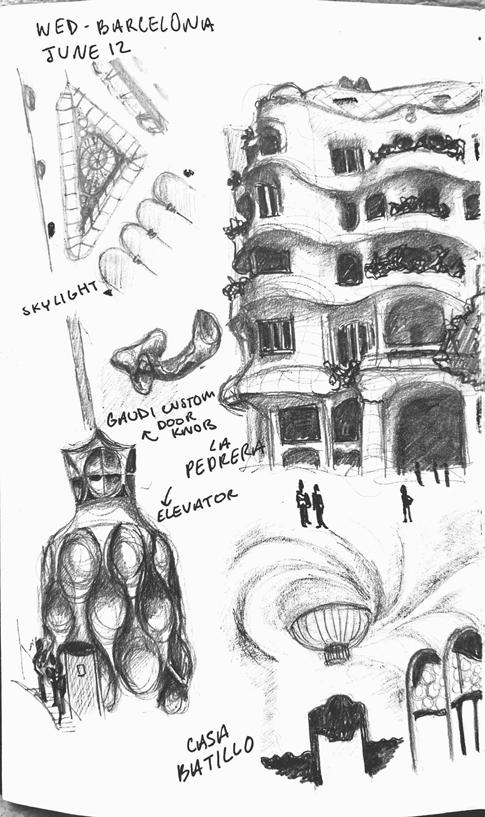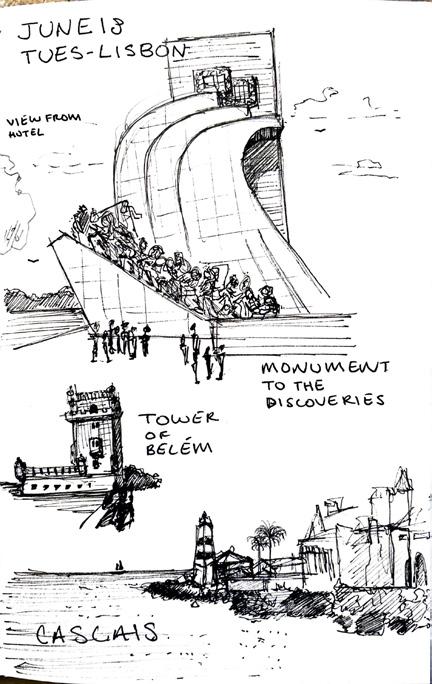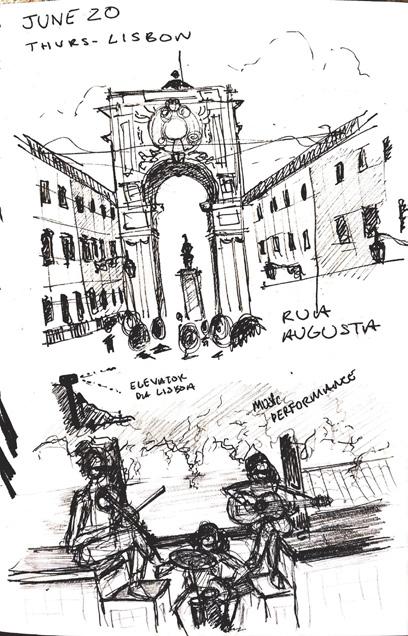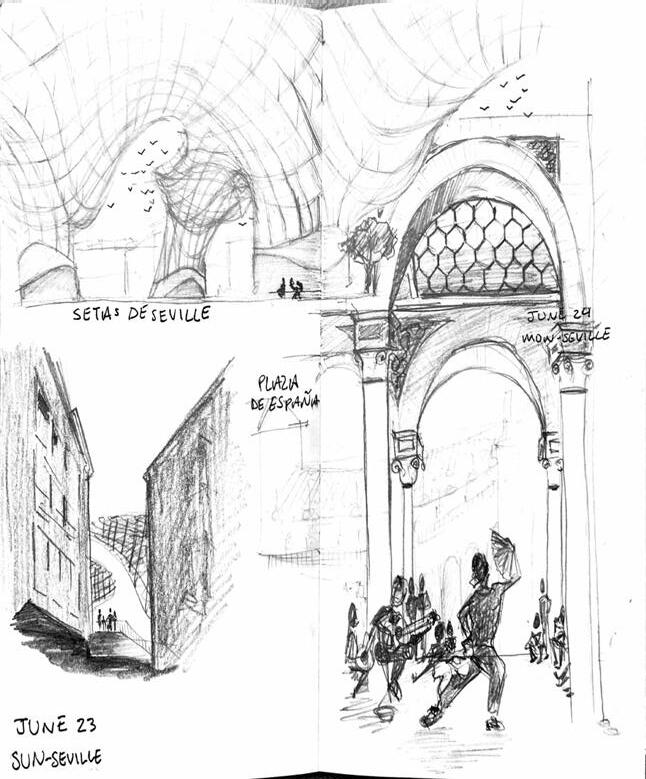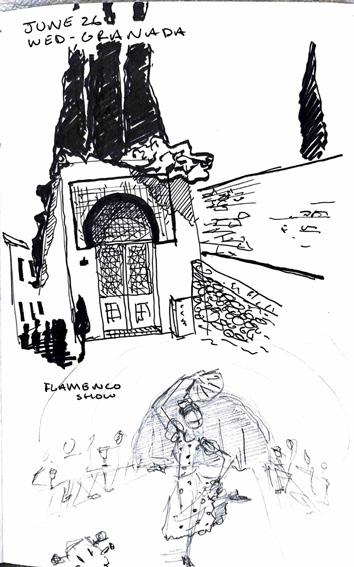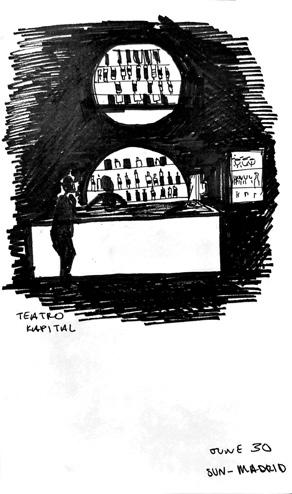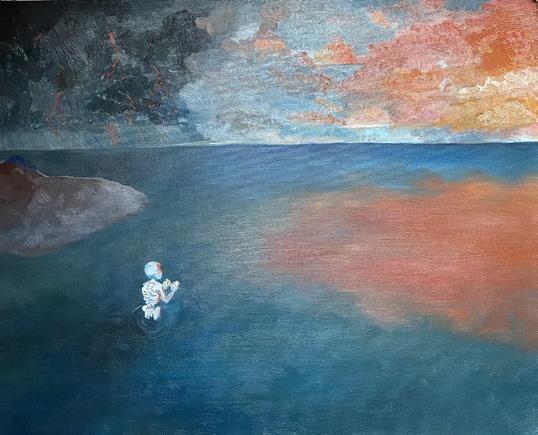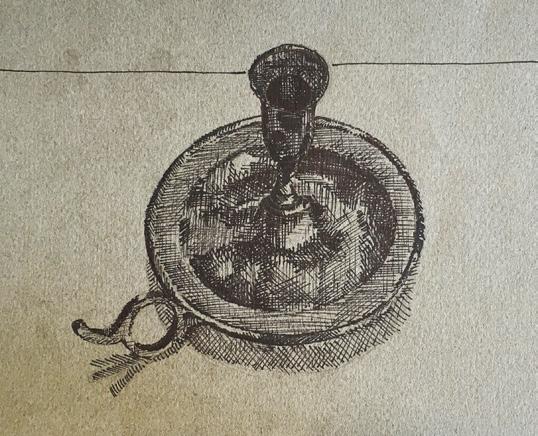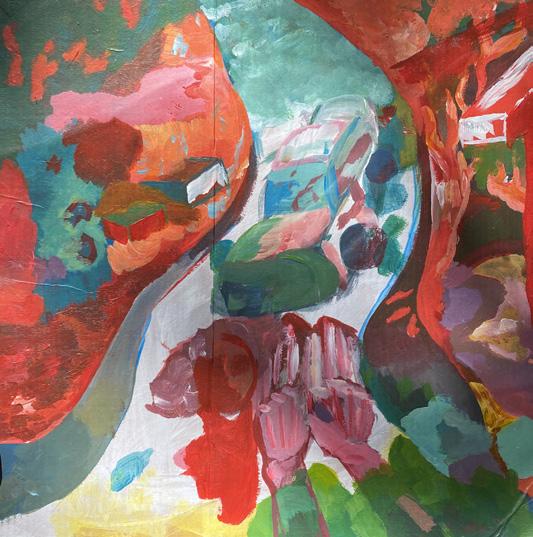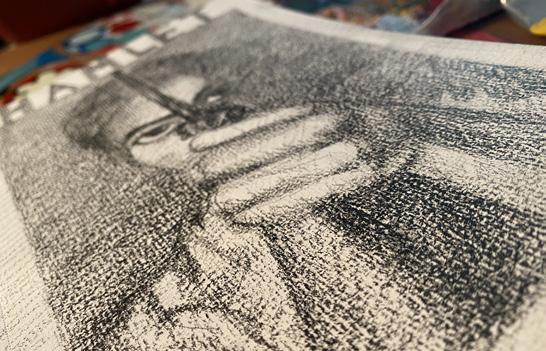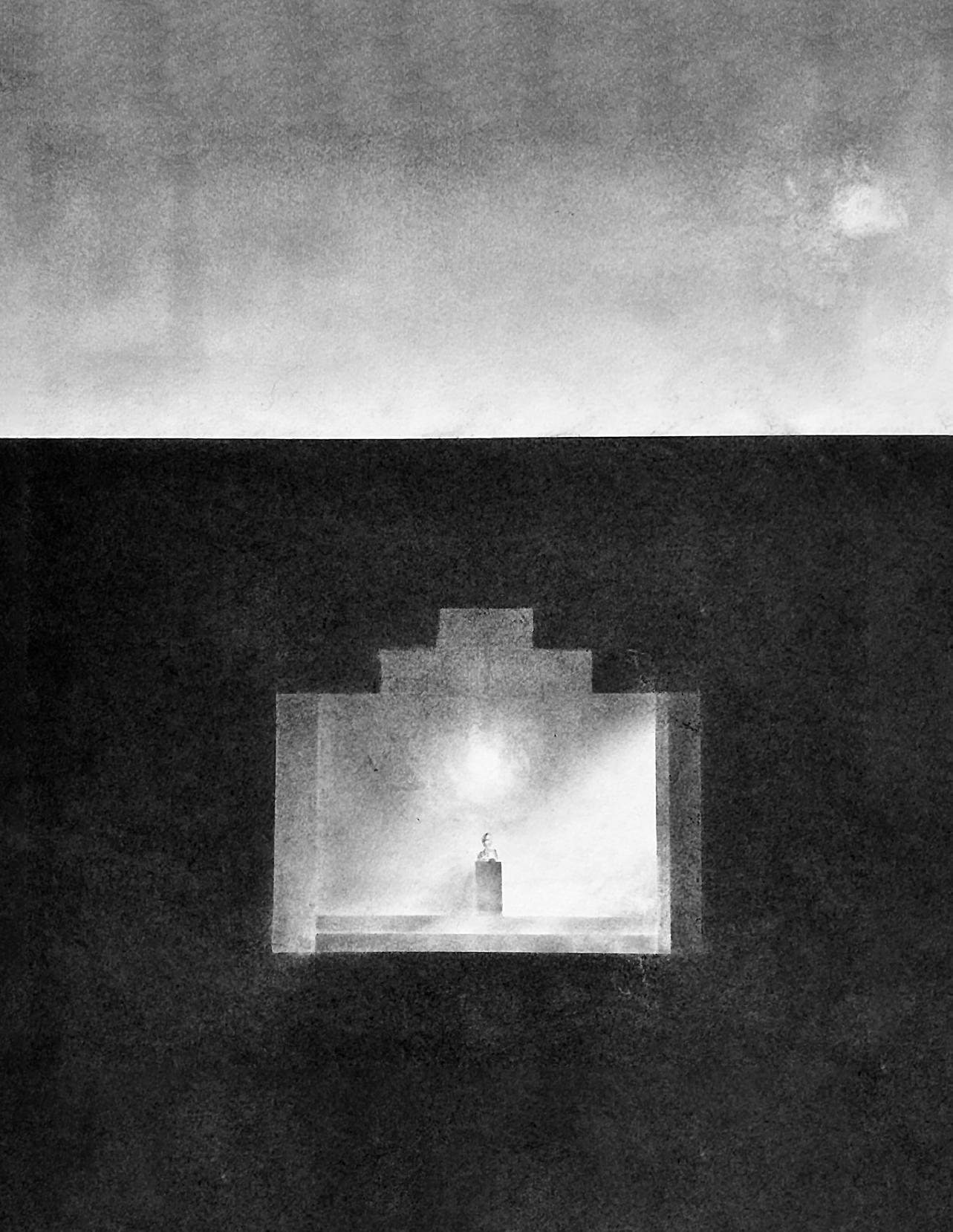Architectural
Portfolio
2025 University of Kansas School of Architecture & Design
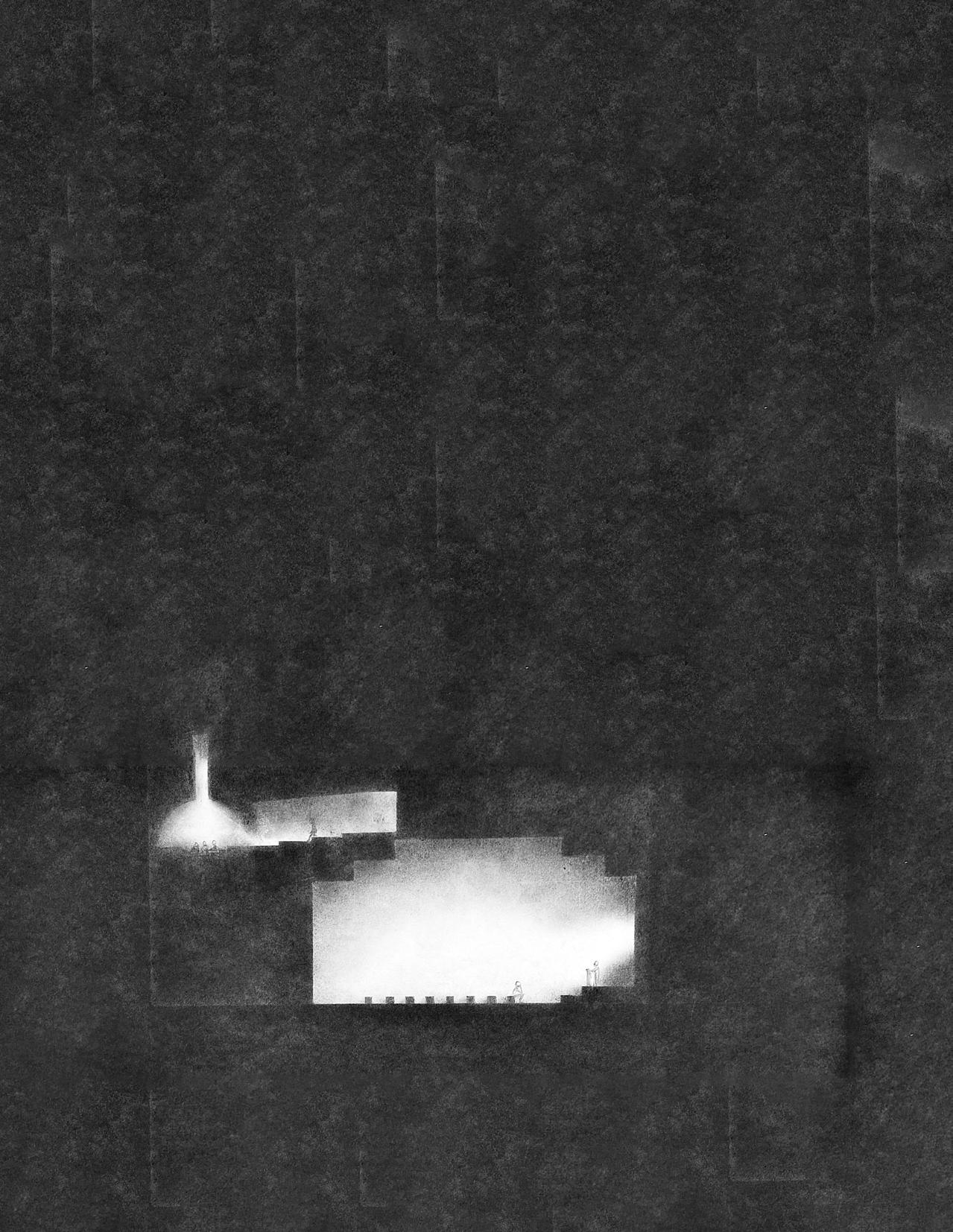

Architectural
2025 University of Kansas School of Architecture & Design

Master of Architecture
The University of Kansas School of Architecture & Design
Fifth Year
Email:
I’m a 5th year architecture student from St. Louis, Missouri looking for an opportunity to grow my knowledge and apply my skills to real world practice. I’m personally looking to take on a role where my individuality can shine, as well as gain experience from team projects and group work.
I’m looking to work in an environment that values personal growth and encourages innovation. I value open line communication and personal relationships, and look to be pushed to greater heights at work. I hope to work with a competent, passionate team that aligns with my values in the professional world.
Education, Honors
Parkway Central High graduate, Magna Cum Laude, 2021
Special Distinction Award for Speech and Debate Honors Society, 2021
AP Scholar with Honor, Parkway Central High, 2021
St. Louis Group Scholarship Recipient, 2021
St. Louis Artist’s Guild Young Artist’s Showcase Joanne Stremsterfer Prize, 2021
KU Architecture Portfolio Review, Honorable Mention 2024
AIA Kansas Excellence in Design Merit Award Winning Team, 2024
Hard Skills
Photoshop
Illustrator
InDesign
Lightroom
Premiere Pro
Archicad
Revit
SketchUp
Leadership
Studio Mentor, 2024
Rhino Grasshopper
Lumion
Enscape
Procreate hand drawing mixed studio media
Varsity Debate Team Captain, 2019-2021
STL Literacy Program volunteer, 2019-2020
References
Adam Pickett
Cody Howard
Francesco Carota
636.515.0382 adam@bentondg.com
785.864.2936 codyh@ku.edu
785.8137196 francesco.carota@ku.edu
Work Experience
Graphic Designer for KU School of Engineering, 2024
Counselor at Sabra Summer Camp, 2024
Architectural Design Intern with Benton Design Group, 2023
Host and server with Bengelina Hospitality 2022-2025
Server at Bigg’s, 2022
Service Consultant at Waterway Carwash, 2020-2022
Party Host at Olivette Lanes, 2019-2020
Courtesy Clerk at Dierbergs, 2019
Soft Skills
I love collaborating with a group, sharing ideas, and working through compromises.
I’m detail oriented and like to be thorough.
I like taking initiative on problem solving, though I enjoy asking questions as well.
I aim to keep learning and getting better every day.
Interests
Stage design, fashion, music, writing, cooking, traveling
Language
English, primary language Russian, native French, novice
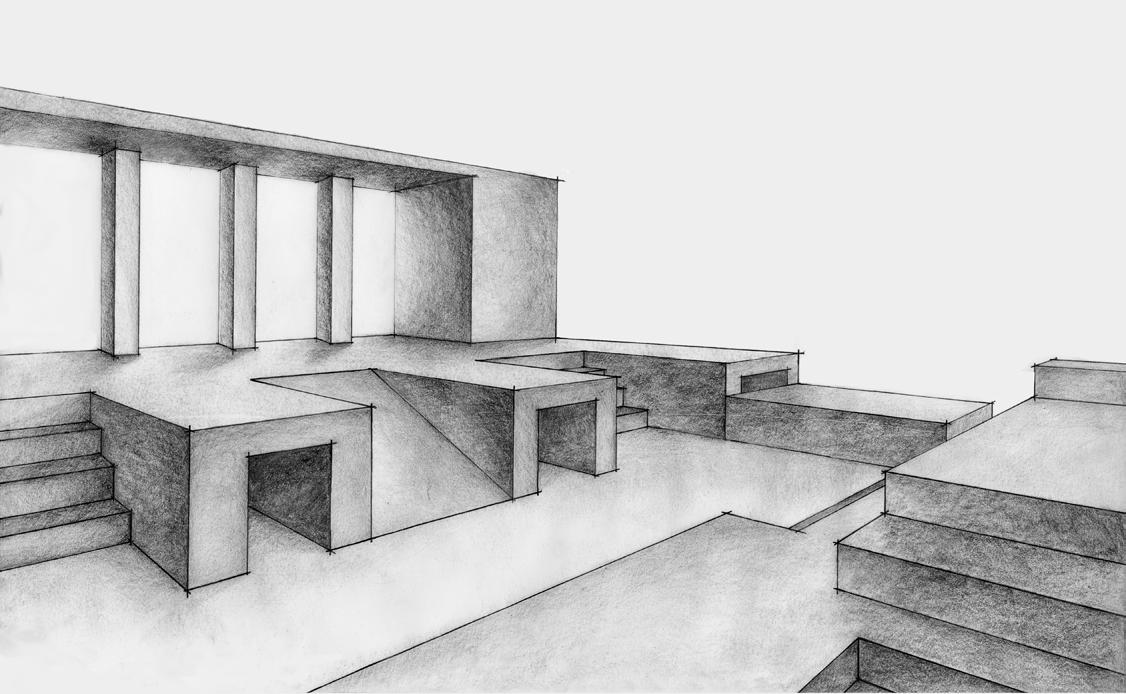
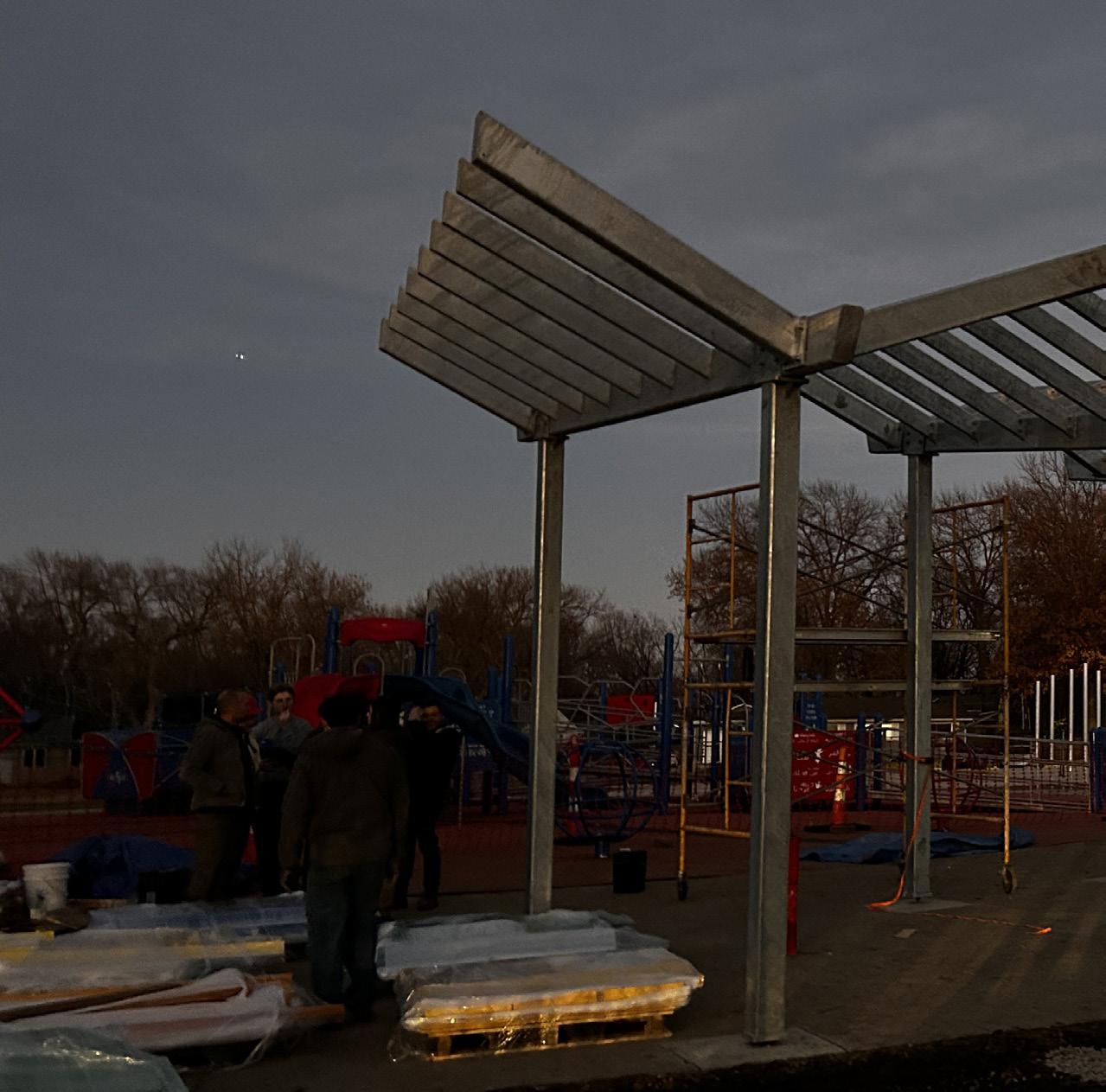
ARCH509 Student
Team:
Ocean Babcock
Allison Brooks
Natalie Chalona
Monet DeFreece
Anna Dority
Ellie Goodman
Matthew Hahn
Shyann Jonscher
Alice Kucherov
Ashley Loza-Hernandez
Nick Peterson
Kevin Rauch
Jeffrey Tistoj-Lara
Jillian Tomlinson
Alex Ultzsch
Rich Wiggins
Elaina Wright

Lawrence, KS
Van der Riet, Fall 509 DesignBuild
Teaching Assistant: Suzanne Hampton Professor, Project Manager: Keith
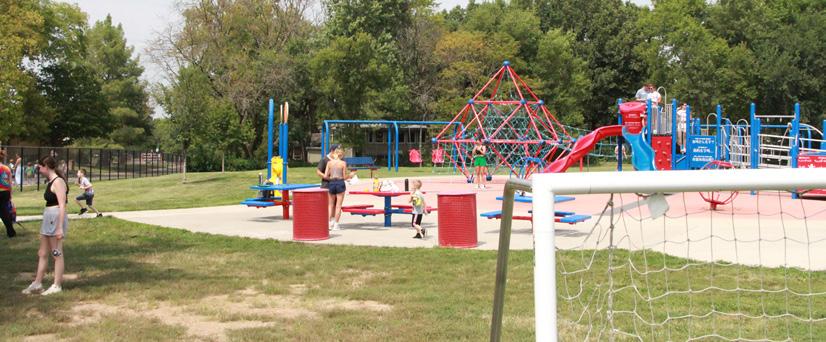
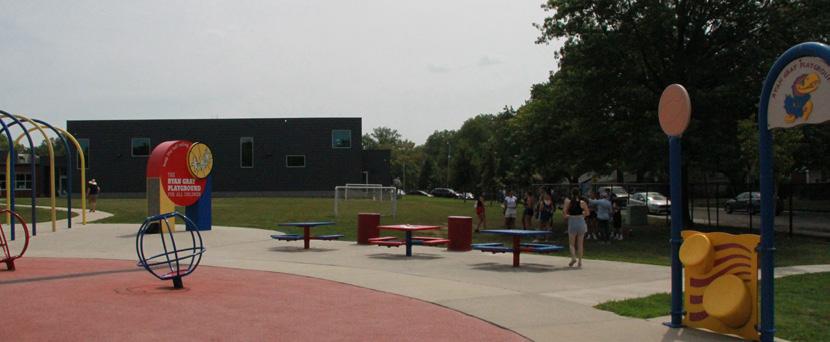
The playground is dedicated to the late Ryan Gray, a dedicated Kansas basketball fan, and considered a “good luck charm” to the team.We visited and documented our targeted shade area; the picnic tables. To kick off the project, we were introduced to our site at Hillcrest Elementary. Their playground recently underwent renovations, meaning they lost most tree cover around the area, leaving recess exposed to the elements.

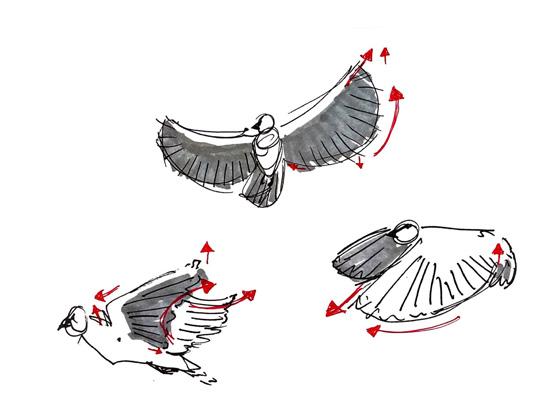
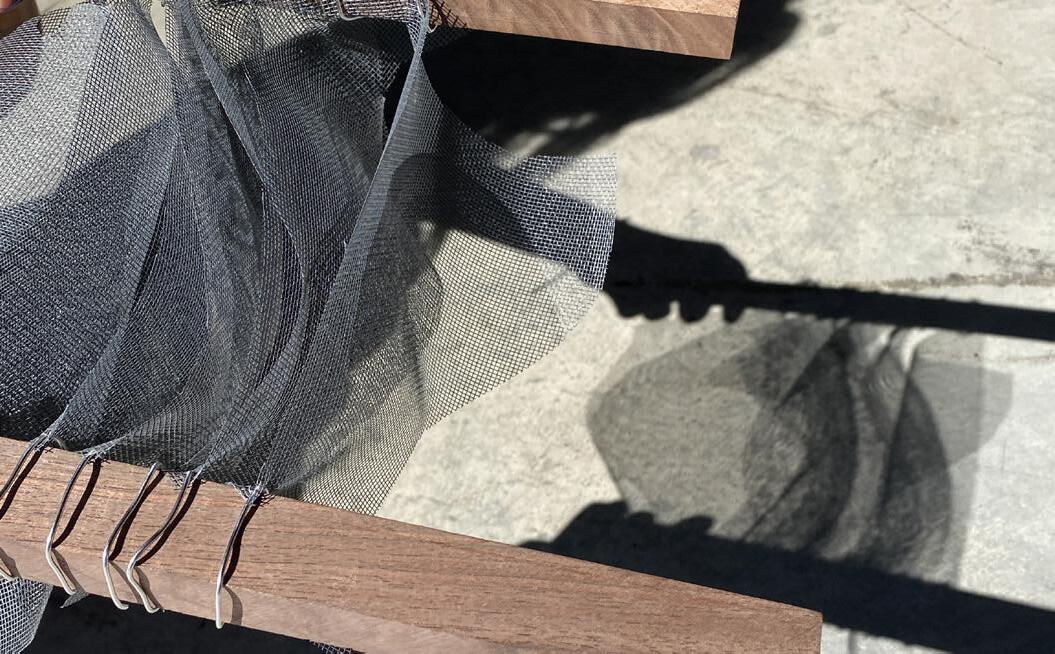
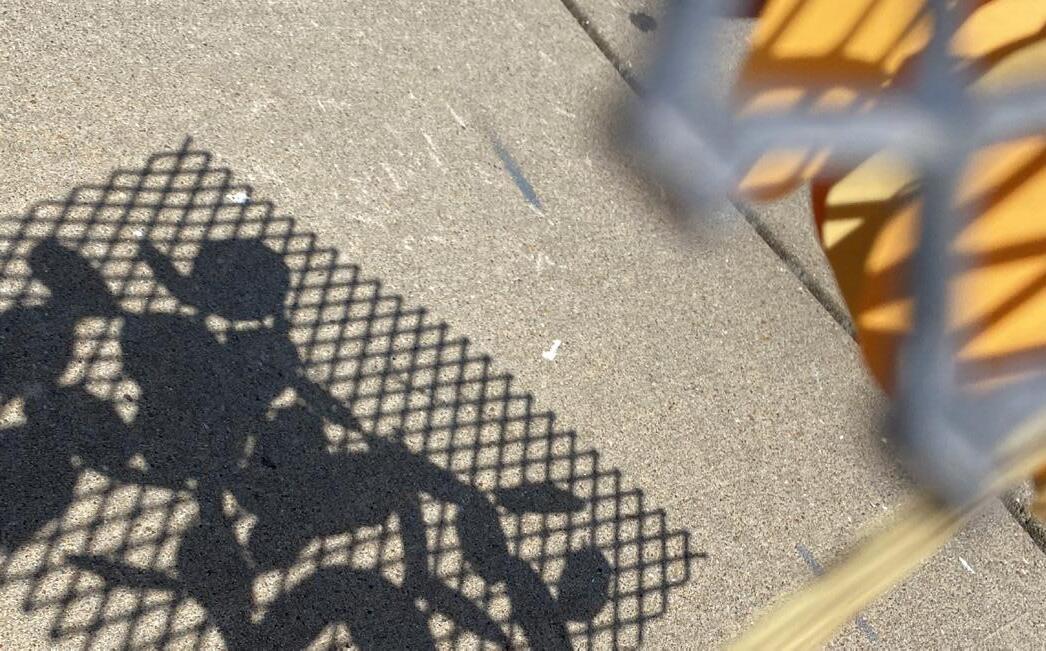


Developing our individual research, we also took inspiration from nature. The class explored the idea of “komorebi”, light being filtered through trees. I interpreted a bird’s wing as both shelter for the site. We broke up into teams, and mine explored the concept of play and motion
As a class, we decided to go with the pleated pavilion, and develop a zig-zagging roof form with various shading options. We presented our ideas to the school board, our stakeholder group, and got feedback from the kids themselves.



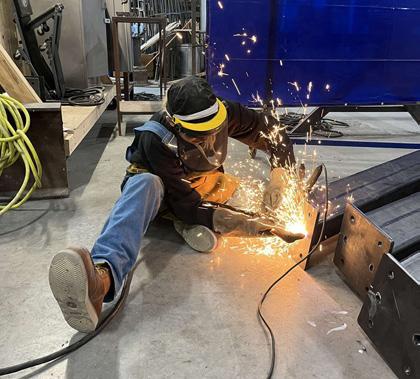


Beginning fabrication, we learned metal and wood shop skills, like welding, plasmacutting, saws, drilling, and communication. I learned a lot about teamwork since it was necessary to deal with heavy steel. We went on several facility tours including our galvanizers, seen to the left.
We moved carefully to our site from the warehouse. This is where we found it the most crucial our drilled, cut, and reamed hole alignments were accurate. We poured concrete, caulked, dug out the bioswale, and carried rocks. Scaffolding allowed us to reach the highest elevations.
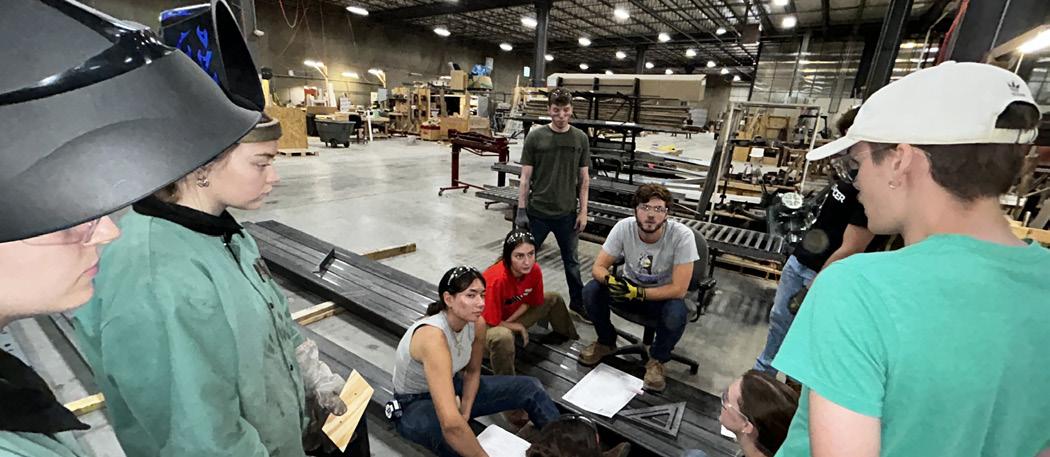
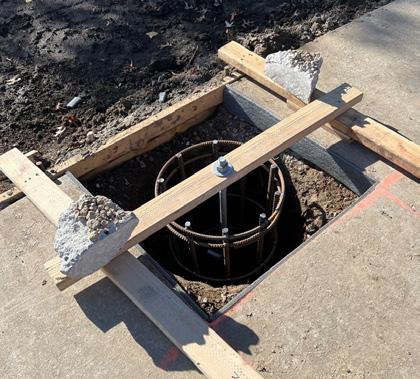
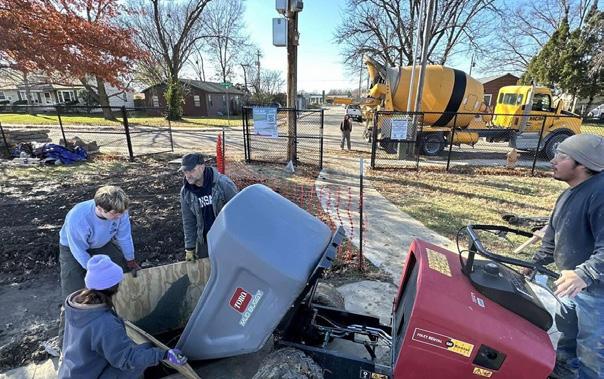
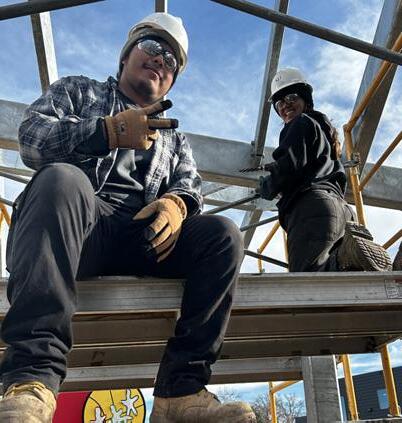

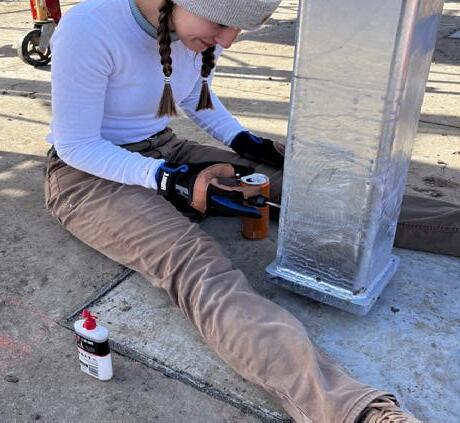
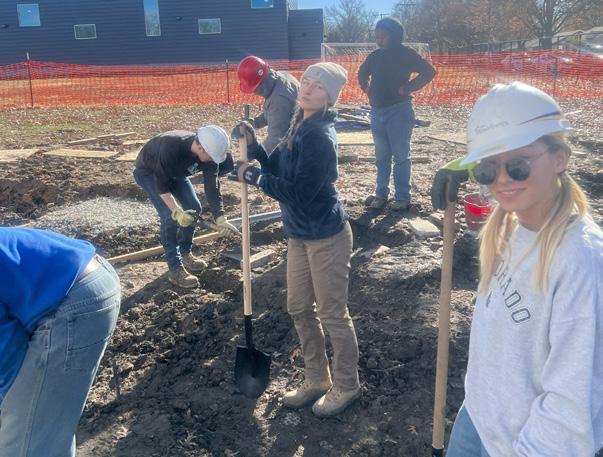

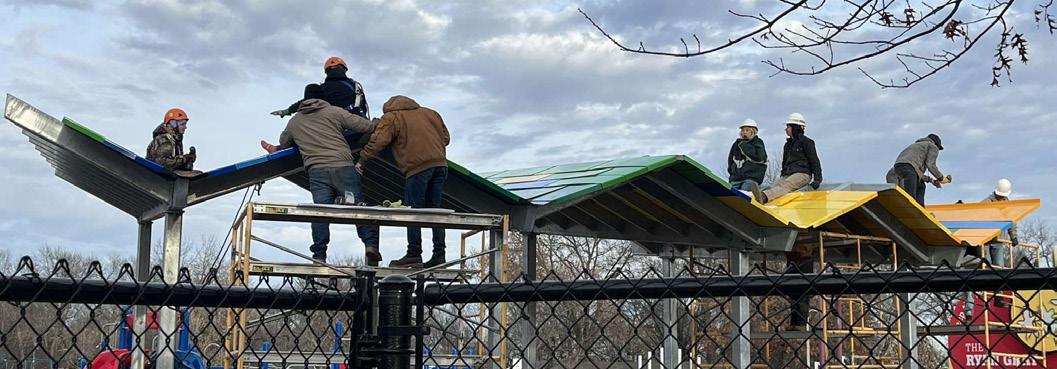
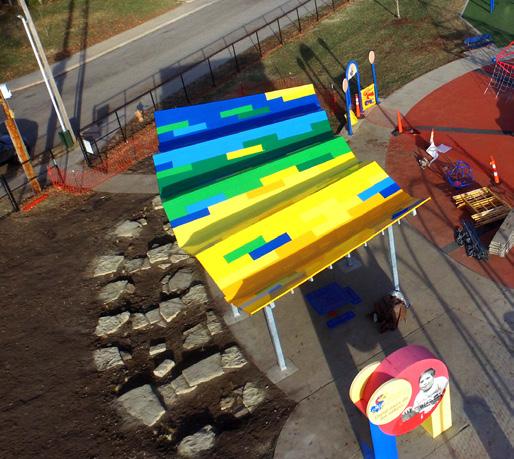

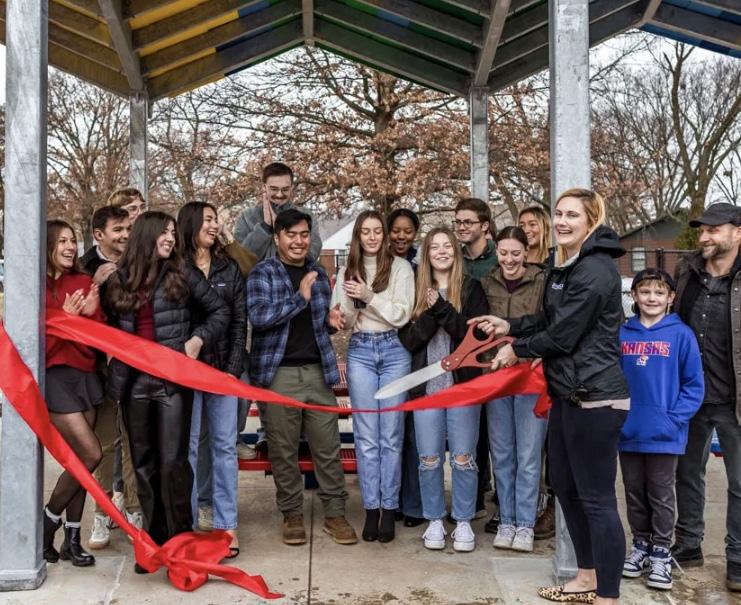
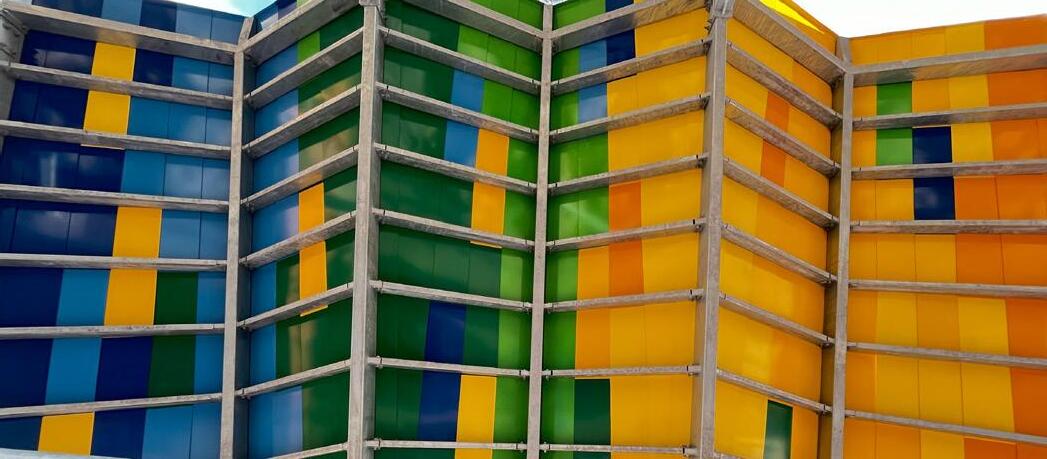

Since 1928, Wichita, Kansas has been known as “The Air Capital of the World”, yet evers since the 2008 recession, the city has been decreasing in population and industry. In an effort to revitalize the city, Wichita has come up with Project Downtown 2035. Plans of this project include an effort to bring aviation back to the downtown area. One such plan is an airport for Electric Vertical Takeoff and Landing (eVOTLs). As the first of its kind, this facility could once again put Wichita at the forefront of the aviation industry reestablishing its importance. Furthermore, this facility could increase traffic in downtown while encourgaing a green energy source. With McConnell Air Force Base and Dwight D. Eisenhower Airport near the downtown area, the vertiport will be geared towards short commutes to areas like Kansas City, Oklahoma City, St. Louis, and Dallas. This vertiport has the potential to be much more than a hub for transportation, it can also be a hub for conferneces and community gatherings.
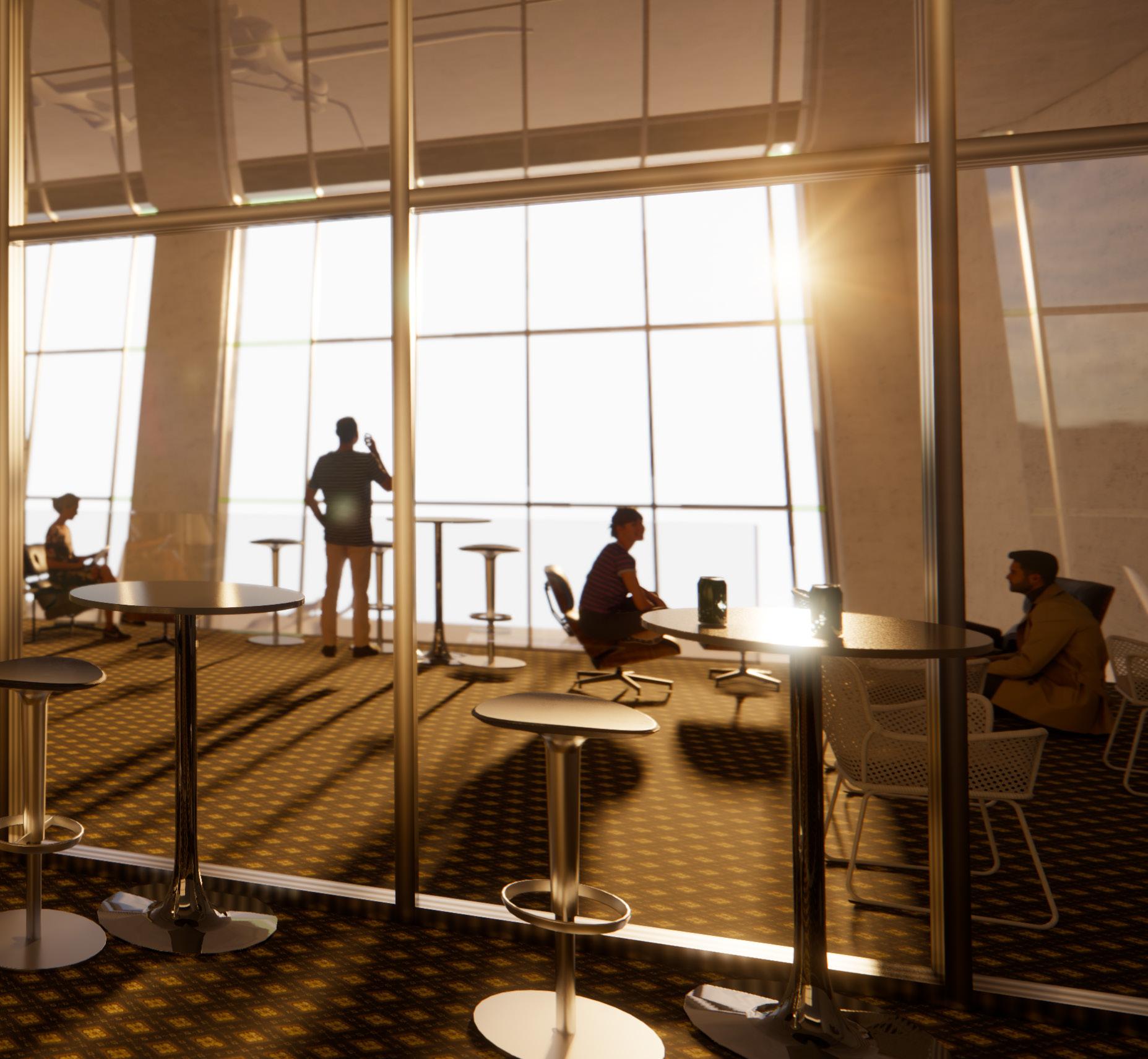

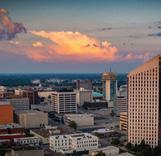
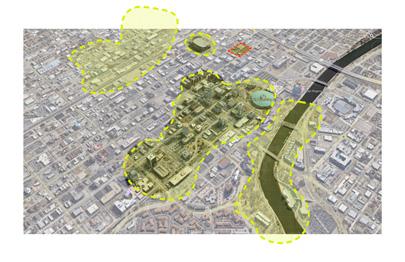

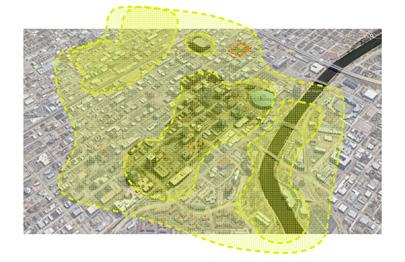
In the Jet Age, fashion and design became all about the new and exciting technology that was transforming the world- commercial flight. Wichita is historically home to a spvirit of innovation and leadership in flight, therefore this project aims to inspire a future population to believe in the human ingenuity and perserverance that has brought them to the present.
In order for the Wichita community to take ownership of this new facility in the future downtown, the vertiport will utilize feelings of nostalgia and recognizeable elements. Impossibly heavy concrete forms tower and soar above curving volumes in the terminal, while allowing areas to view eVTOL takeoff and landing. The nonpublic hangar efficiently utilizes industrial materiality to function and communicate. The project will reminisce on past dreams of the future of commercial flight and engineering, including a clear architecural language of aerospace and transportation.
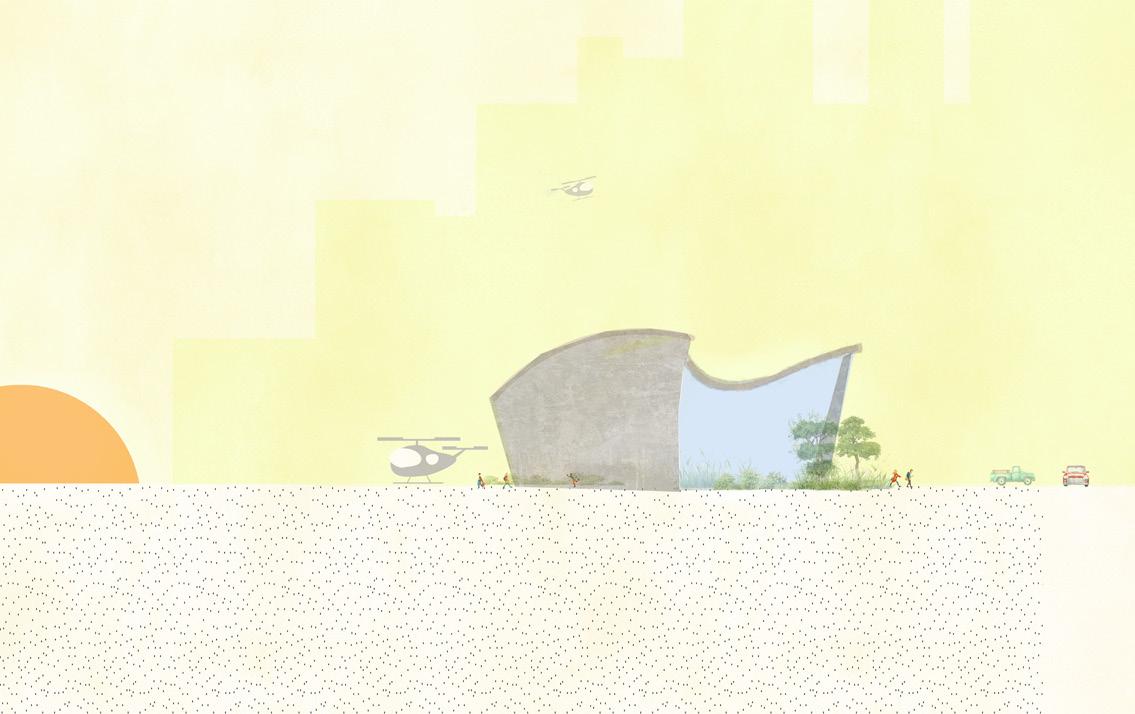
Age: 24
Occupation: Medical Student
Why Wichita: Recently moved to downtown Wichita from neighboring suburbs. Moving out on her own to begin career and urban lifestyle.
Facility Use: Close to work, wants to grab a happy hour drink with friends in the lobby bar.
Facility Expectations: Urban, accessible, ambiance, familiar, exciting.
Age: 33
Occupation: Pilot
Why Wichita: Wichita native, father was a commercial pilot, top of the EVTOL flight school class
Facility Use: Primary work location, flies to and from Wichita hub full time. Likes to eat his lunch outdoors
Facility Expectations: Cleanly upkeep, comfortable natural light, functional, efficient, stimulating
Age: 49
Occupation: Sales, ATT
Why Wichita: Lives in Kansas City, must commute monthly for conferences.
Facility Use: Passenger travel, auditorium & conference room, sterile & non-sterile.
Facility Expectations: Cleanly upkeep, modern, professional, functional, stimulating.






The site oriented around the southern flight takeoff and landing clearance while also responding to the urban fabric of the growing downtown. The northern picnic and garden plaza acts as a node between the arena and river areas, as well as connecting to the greater downtown on Broadway.
Currently, Wichita faces invasive parking lots and excess heat gain. A series of gardens and bioswales fill the site to hold water and heat. Species are low maintenance and native to Kansas prarie ecosystems. Small shrubs, grasses, and flowers provide an experience for the senses while preventing bird collisions.


EXTERIOR LIGHTING PLAN

Architectural uplights are angled at 45 degrees to wash the concrete façade in light, reinforcing the massing and curvature of the roof while echoing the building’s interaction with daylight during daytime hours. A clear approach view is maintained for the air traffic control tower, ensuring safe and uninterrupted oversight of the landing pads and surrounding airspace. The lighting hierarchy is calibrated to support wayfinding, minimize glare and light pollution, and ensure the building maintains its presence in the city like a beacon.


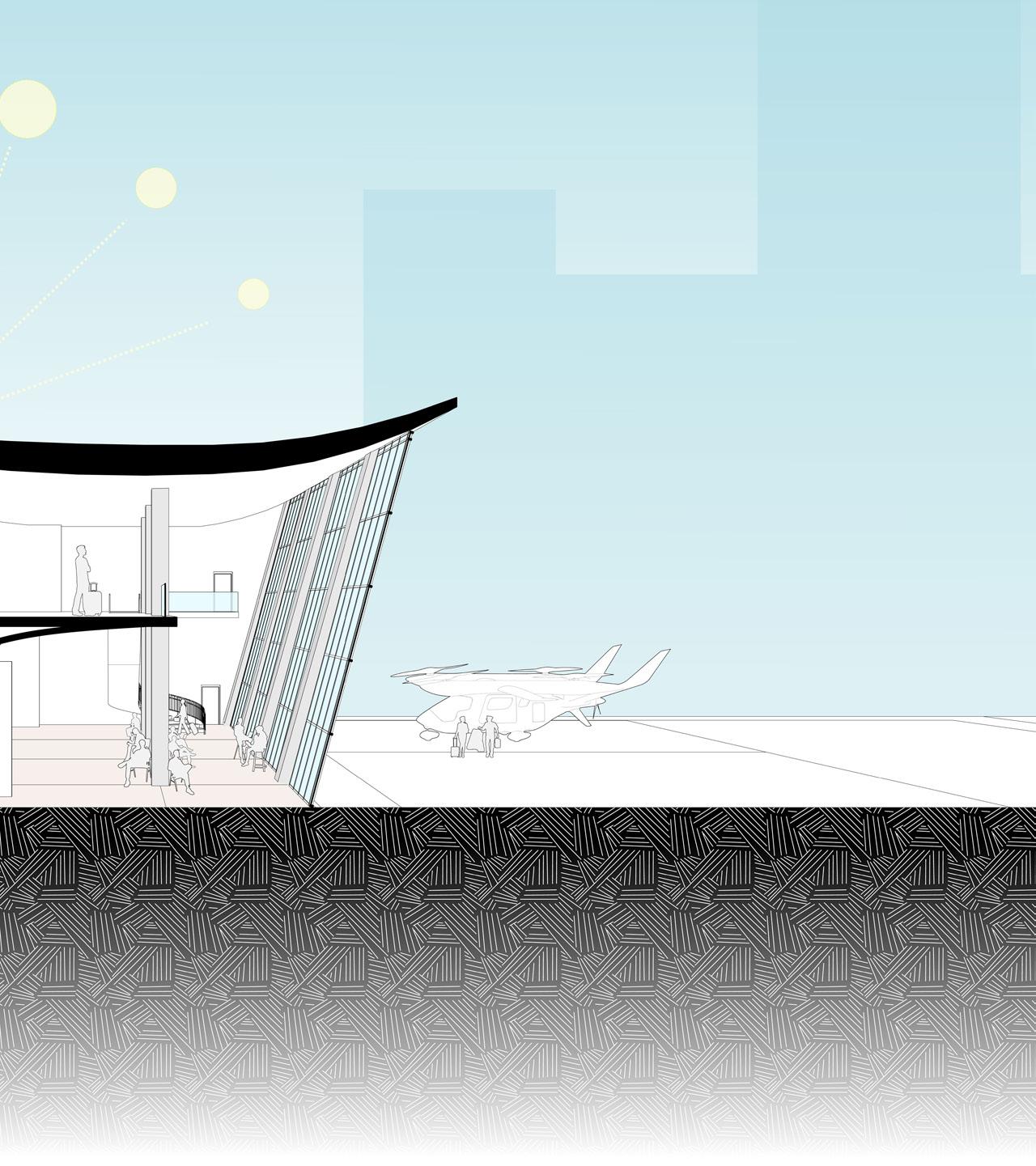
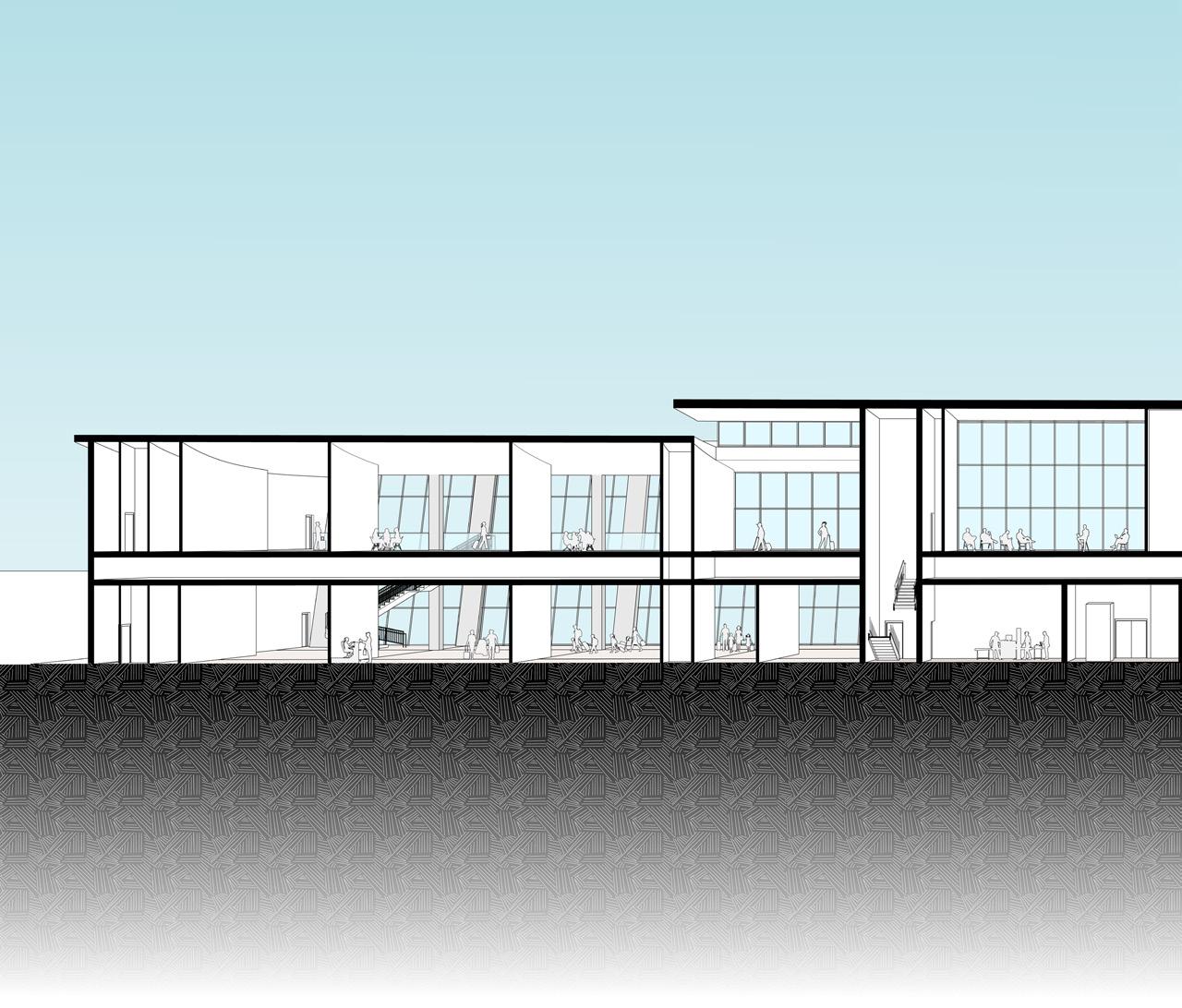
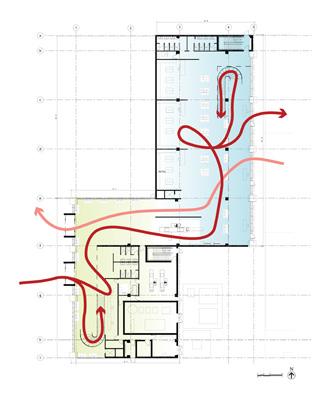

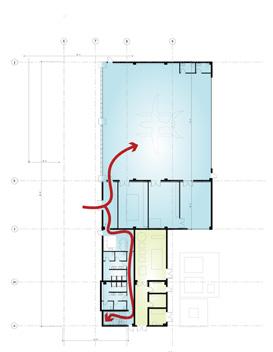
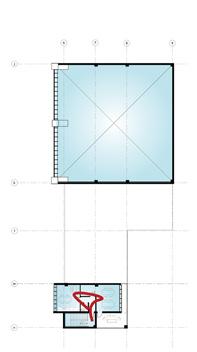
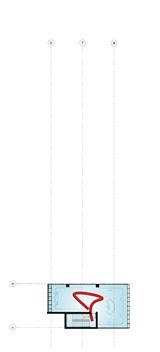

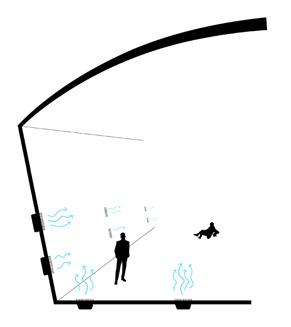

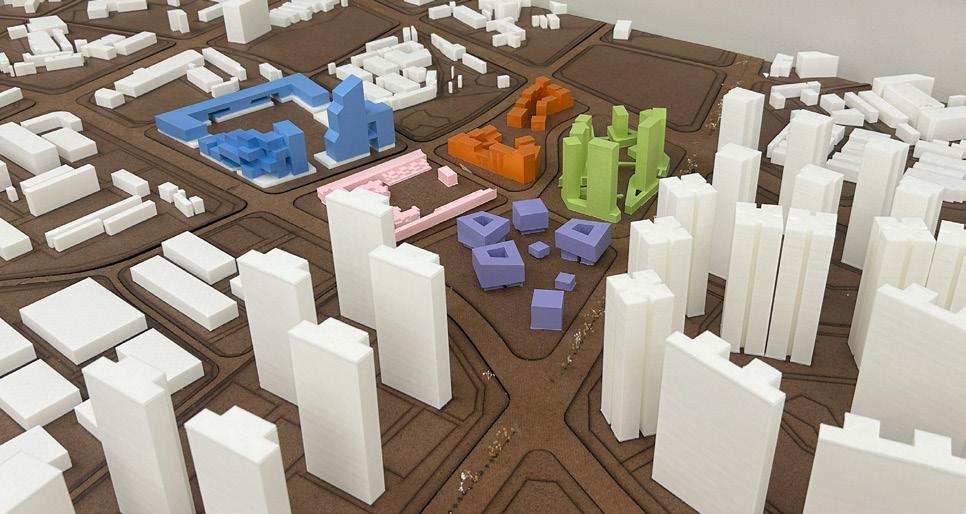
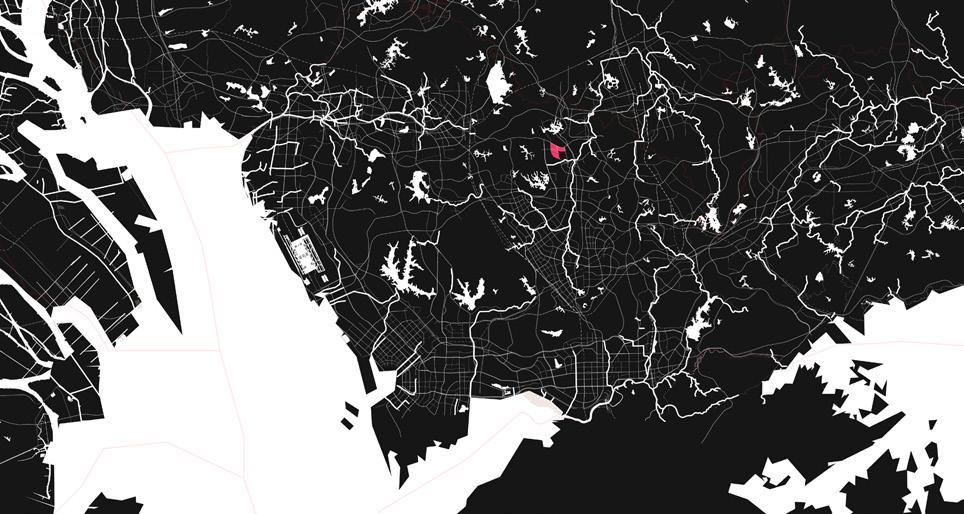

As Shenzhen is an experiment in rapid urbanization, the project aims to carefully create lasting bonds in community to ensure the city’s stabilization in the coming years. In order to address the complex social context of Shenzhen as well as defining what the given brief of “luxury” means in the modern world, this project breaks up the looming density of the surrounding context by scattering smaller scale communities across the site. The project aims to be integrated into the fabric of the city, while providing refuge from the urban scale. The site is wrapped in greenery and winding paths, reminiscent of a peaceful Chinese garden. The site is shared with a classmate.
SITE AXONOMETRIC
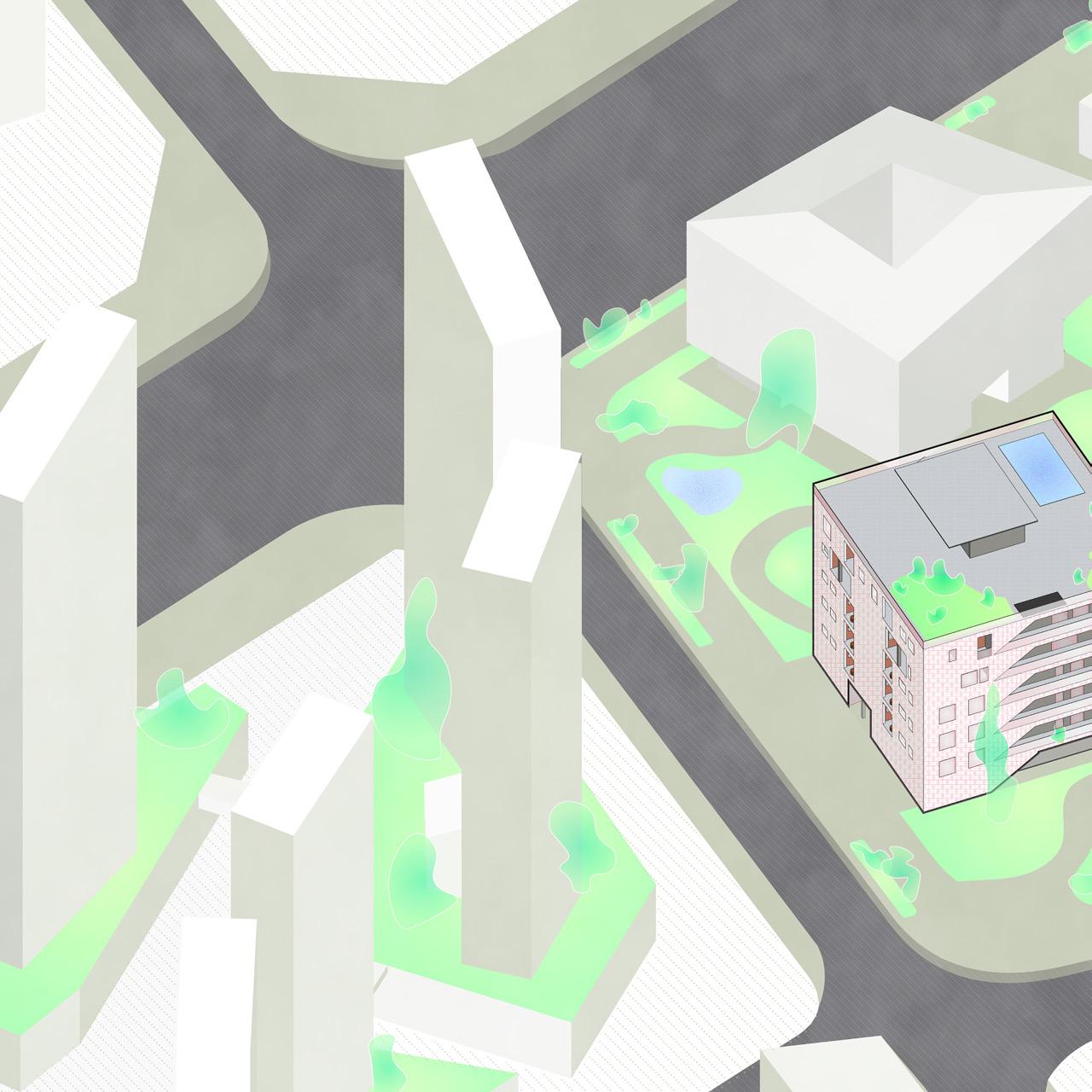
MASSING CONCEPT
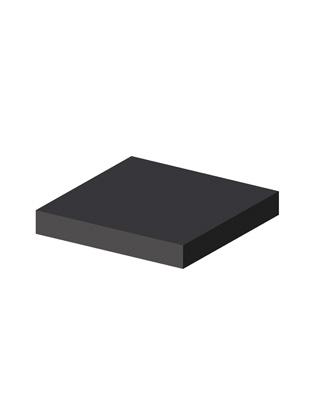
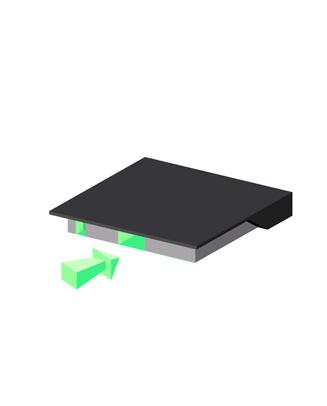



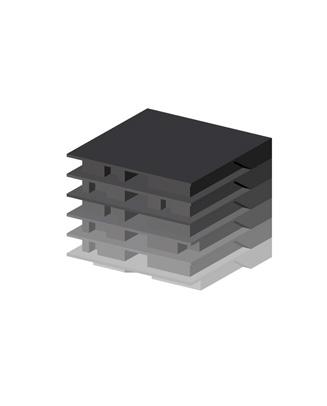


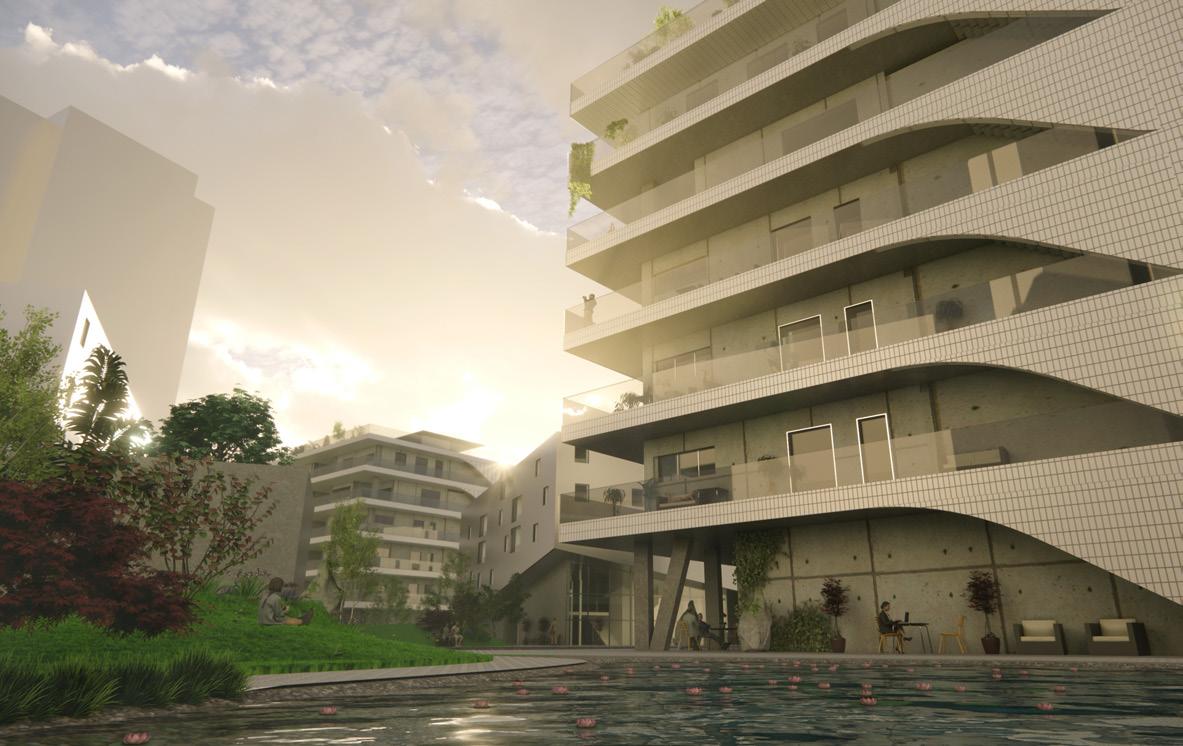

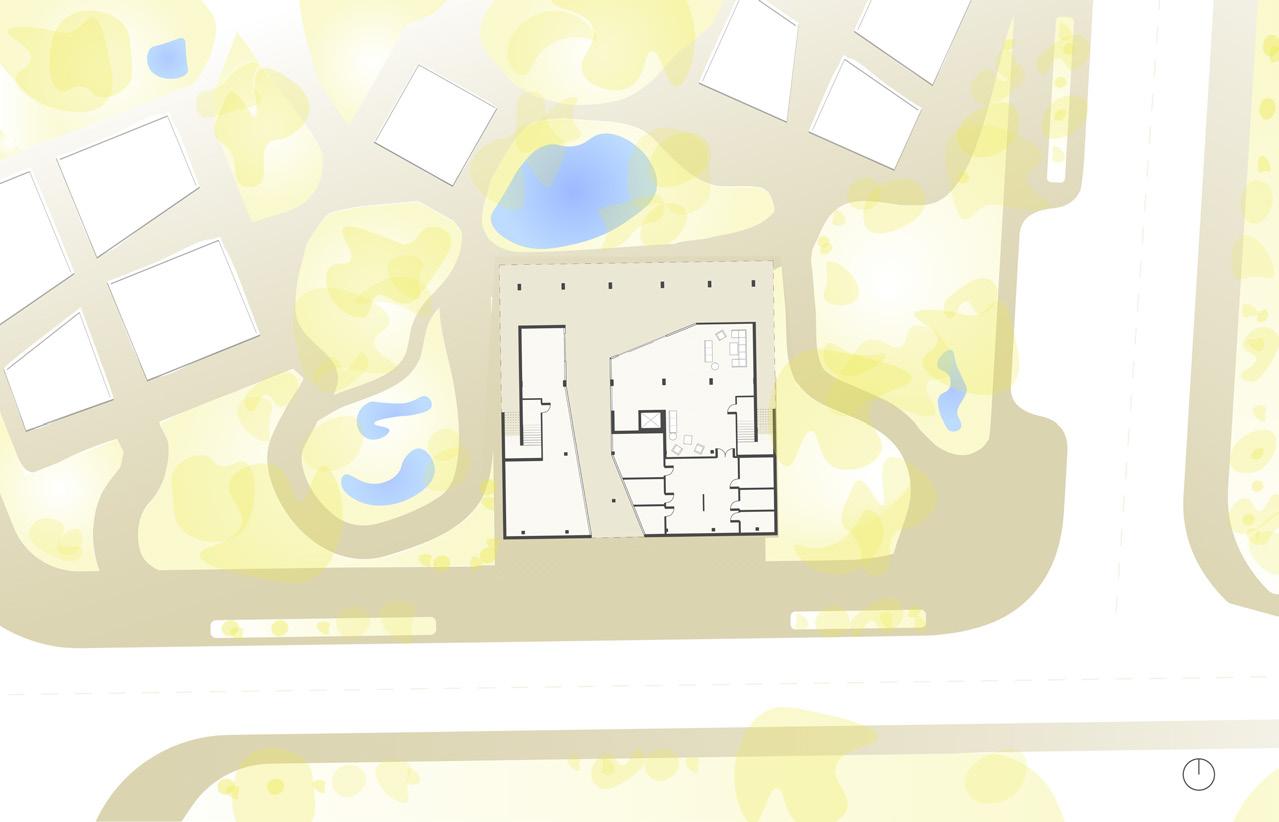



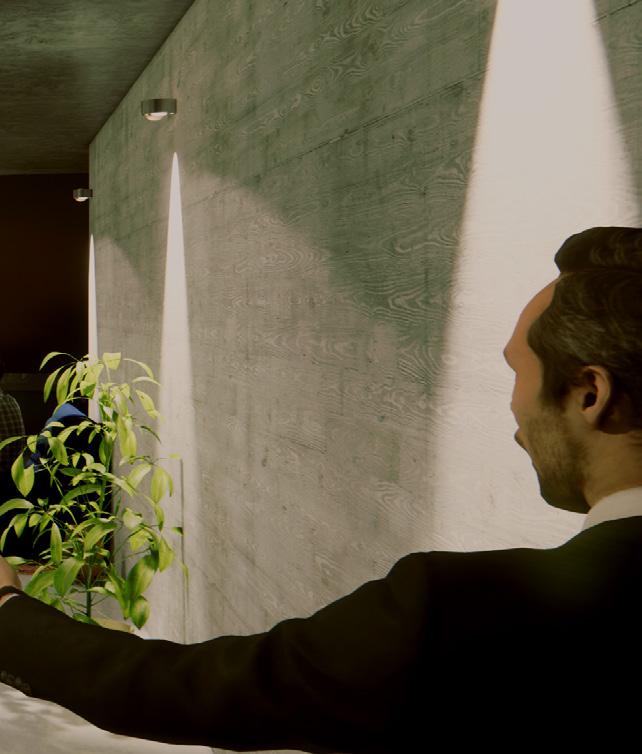
Defining spaces that can introduce public life to the site meet private, secluded residences with communal areas that define the core of the program. Visitors can be hosted by residents and increase the odds of chance encounters. Encouraging social interaction is the key of the project’s program intent, as building a local social fabric will be essential to the city’s stability and growth.
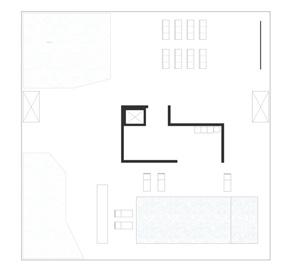
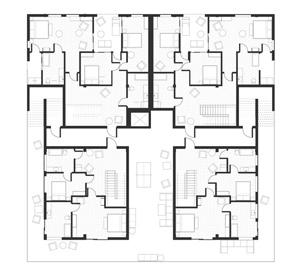

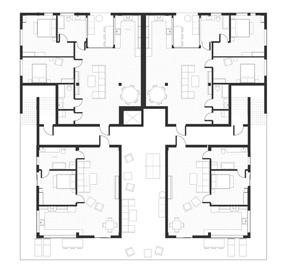

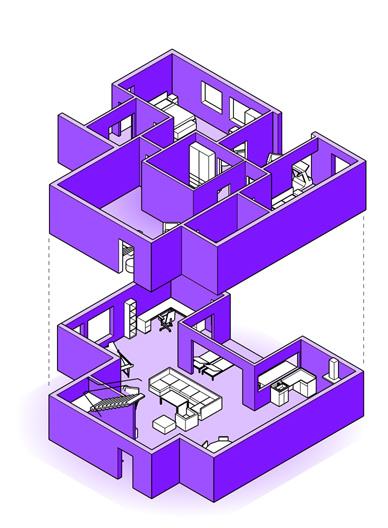
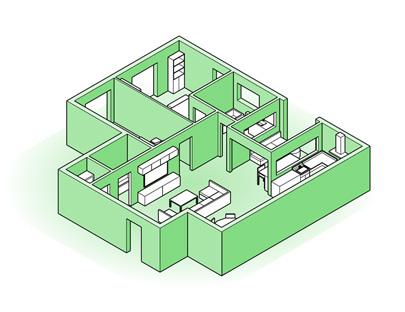
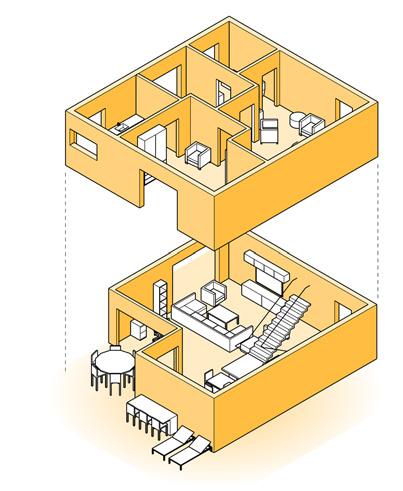


The ceramic tile facade references traditional Chinese cladding while responding to climatic conditions. Ceramic tiles function well in humid, hot climates as it sheds water and absorbs heat. The tiles are directly adhered to a cavity wall that can weep moisture. The white facade envelopes the solid concrete core like a sheltering wave, creating a volume within.

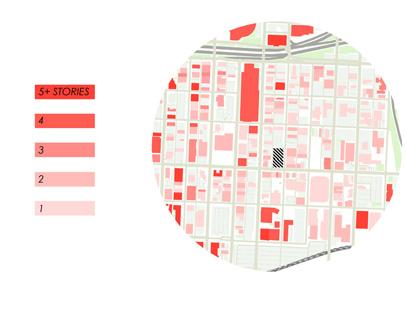



Kansas City Crossroads
Gross, Spring 508
A new performing arts center is taking form in the Kansas City Crossroads, a site rich with a history of transformation and independent artistic culture. This budding identity of the KC Crossroads is just in its adolescence, and will see even greater investment and growth in the coming years and decades. This performing arts center is meant to be a lasting symbol of the local spirit, organic to its conditions, and a peek behind the curtain for the everyday visitor.
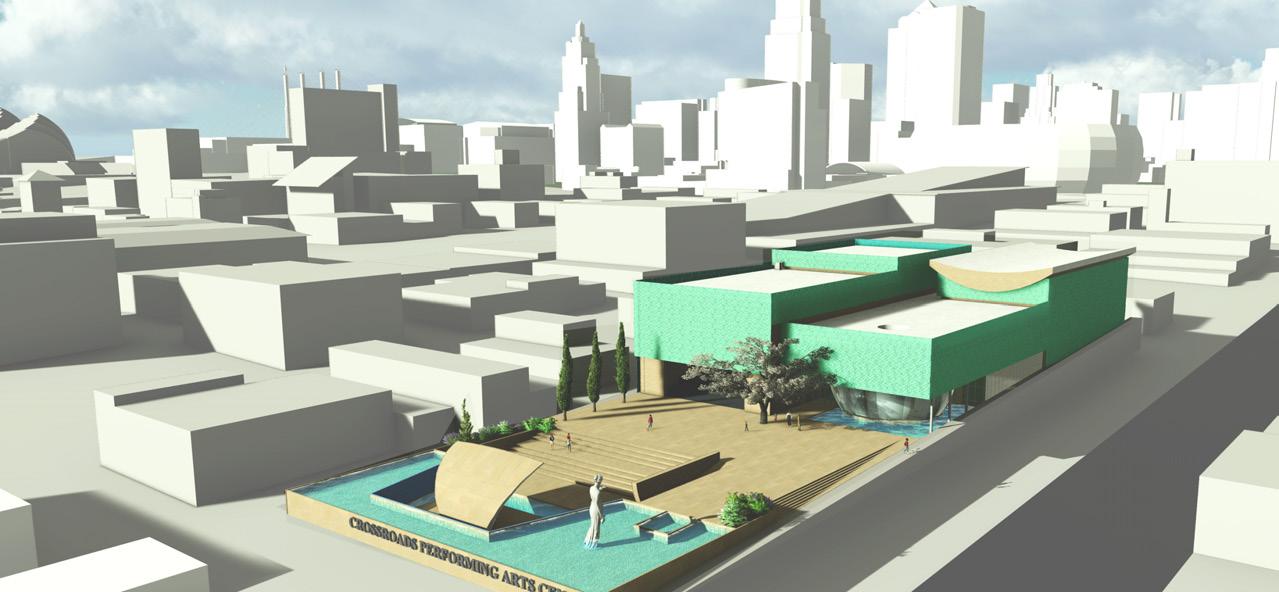
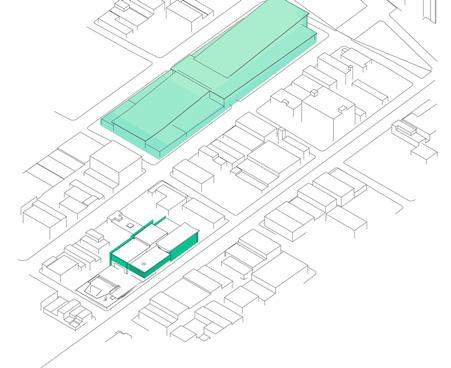

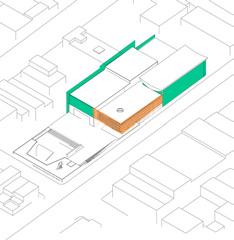


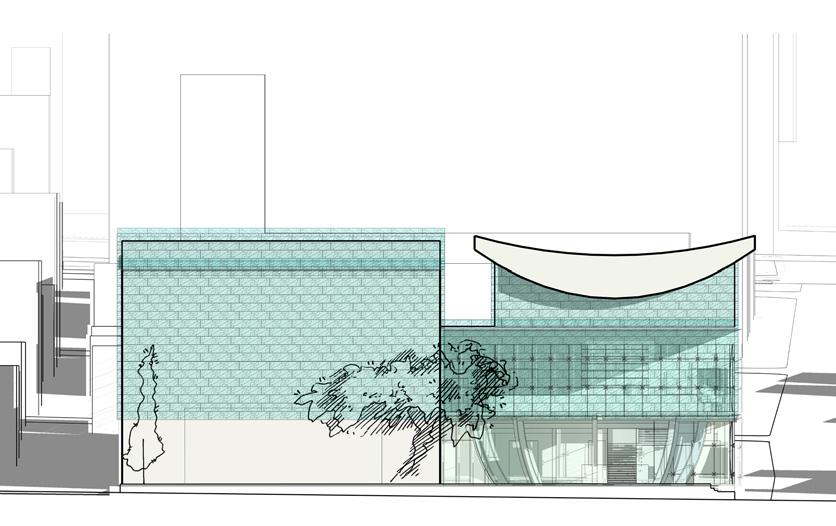
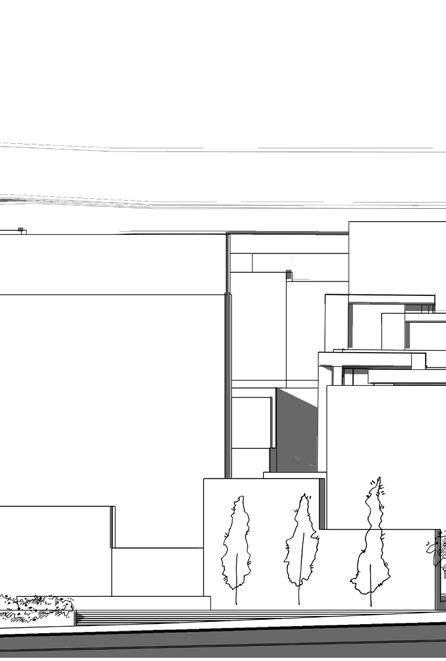

The site is cattycorner to the iconic Kansas City Star building, which is currently being proposed to be torn down to make way for a new sports stadium. In order to preserve the history of the area, the new performing arts center plans to rescue the copper panels of the Star to screen the facade. The old panels would be perforated in a pattern to allow light, which is inspired by the accoustic properties of water under vibration. Everything but the lobby would reuse panels, which would use a new copper that would patina over time as a symbol of the building settling into its new home.
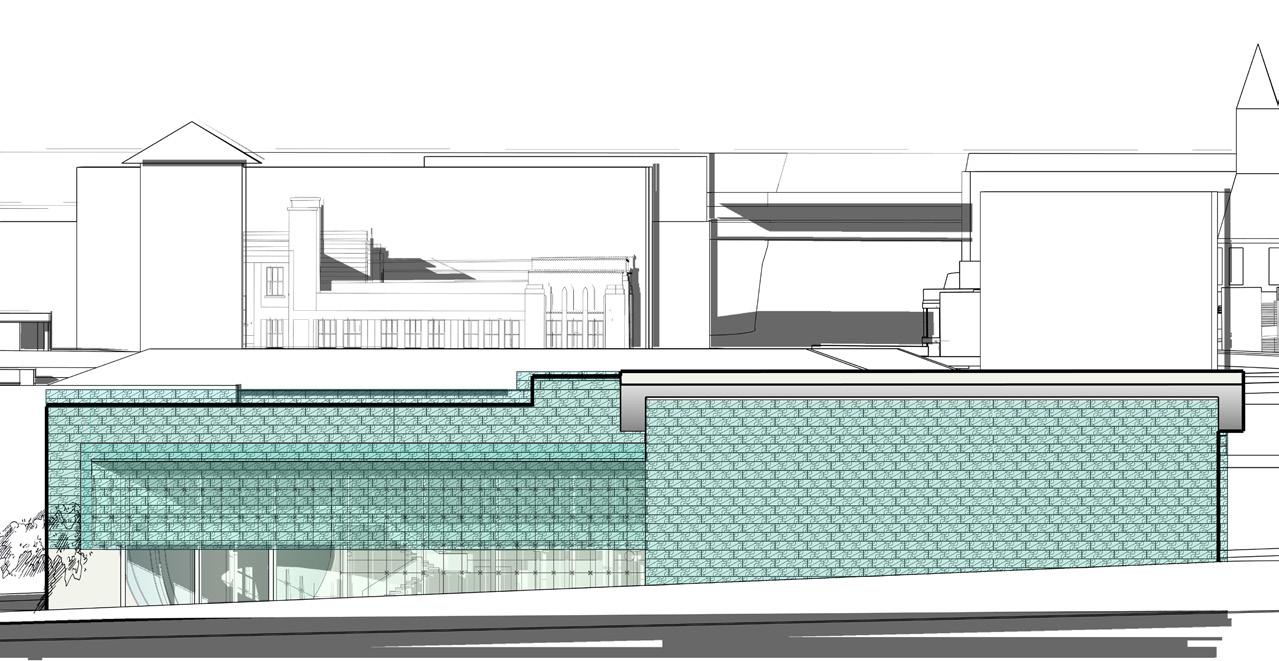
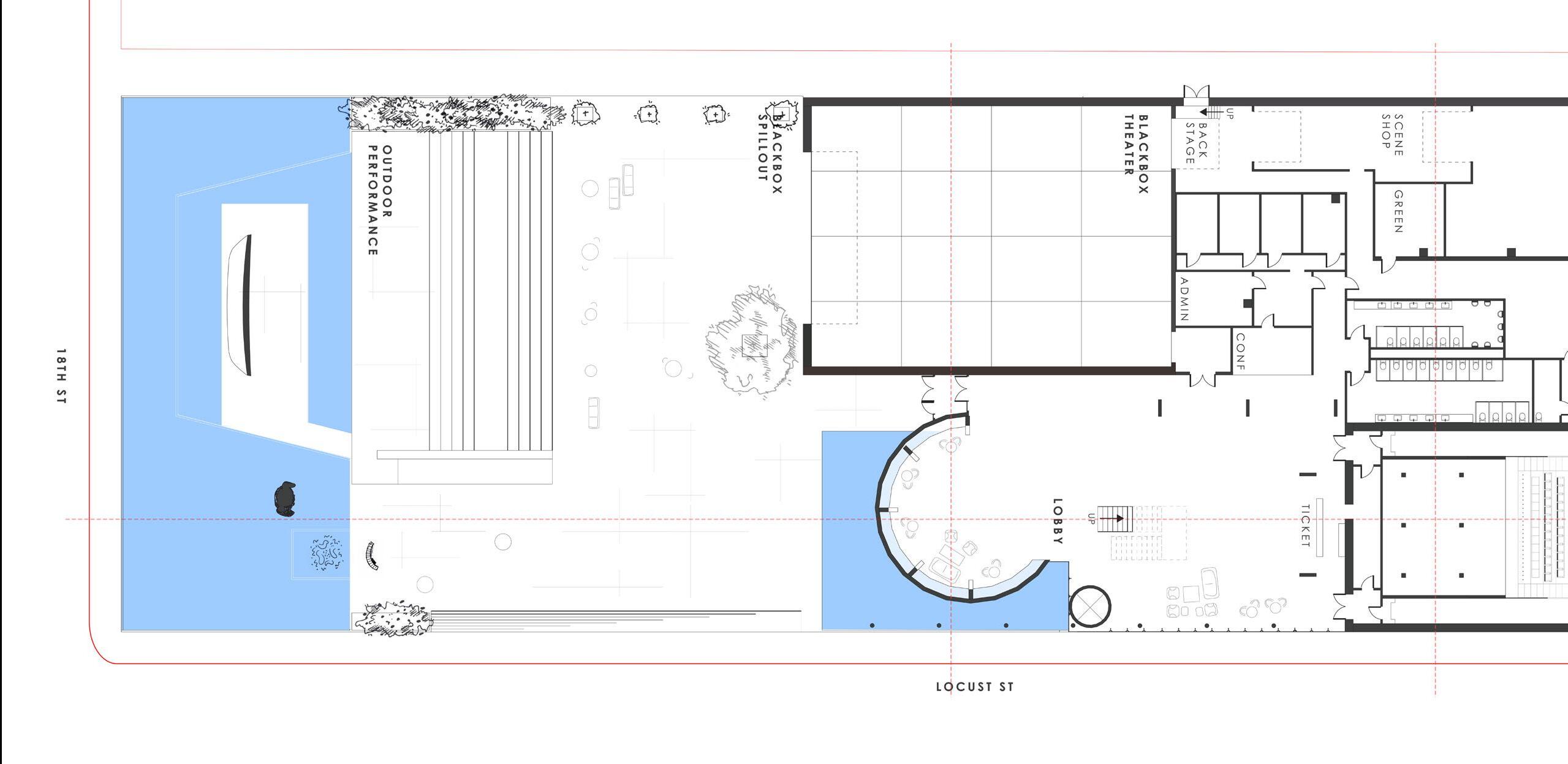
A recital hall, experimental blackbox theater, and dance studio make up the majority of the program, including a main lobby, rehearsal rooms, and additional back of house facilities. Specialized architectural applications create functional spaces for various performance, such as a hydraulic floor system in the theater, recital hall acoustic design, and a saucer shaped performance area in the lobby.

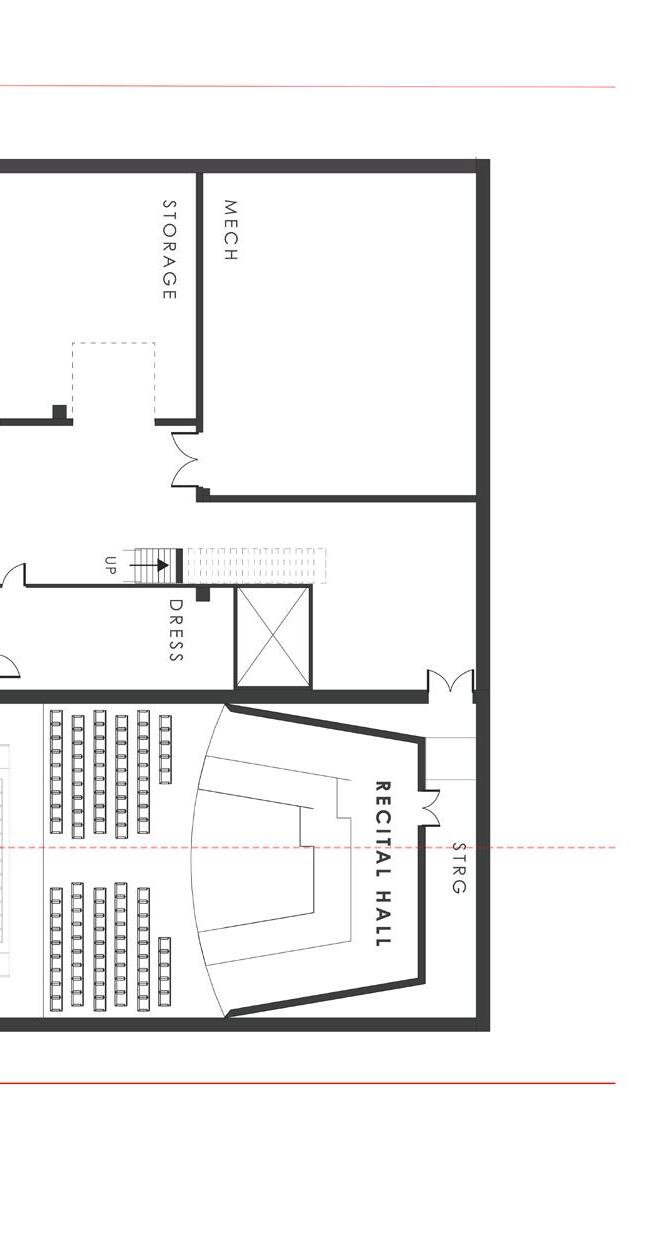
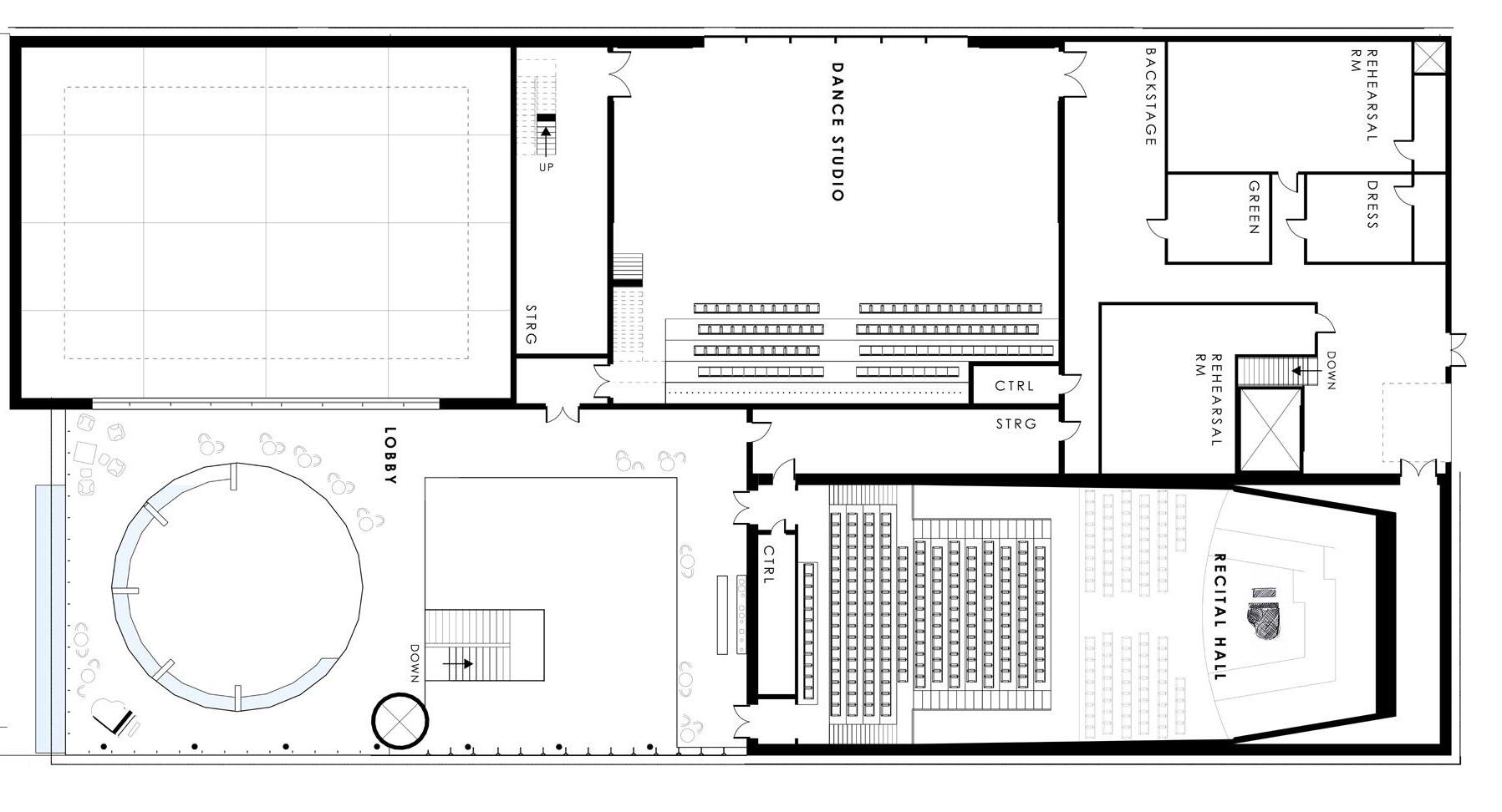
The glass saucer which acts as the enterance to the lobby can preview a show inside the bowl from the outside, or act as an interior viewing gallery to the outdoors. An audience can also gaze down from the second story balcony.

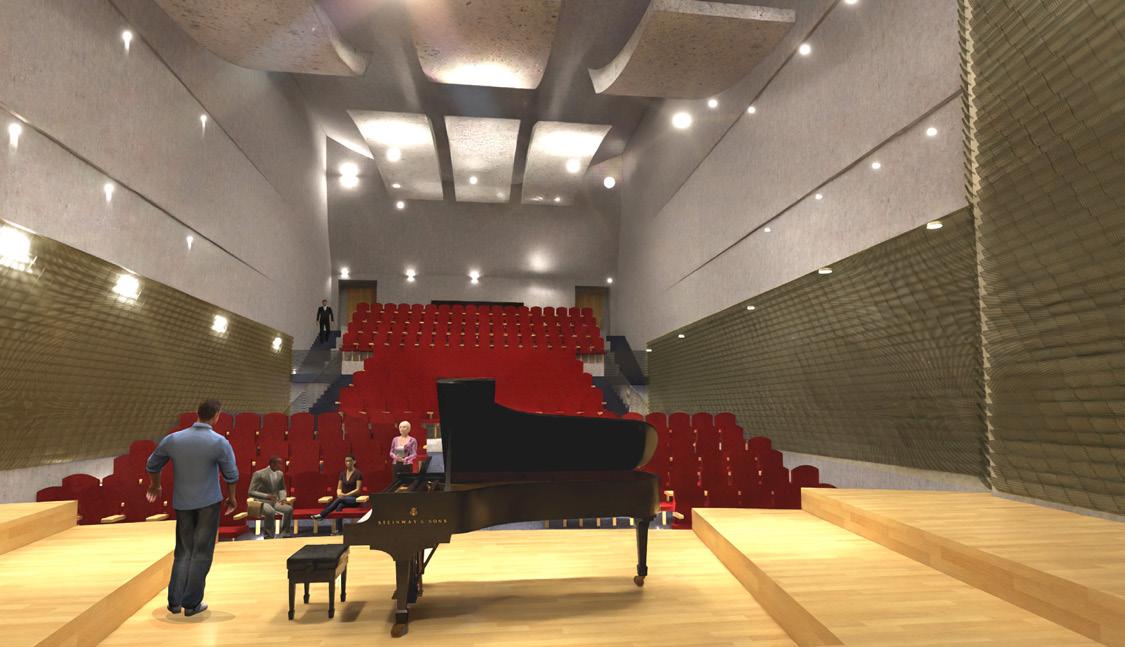
In the recital hall, thick cast in place concrete walls offer mass for sound isolation. Hollow concrete clouds add absorbtion and reflection, while a massive hollow volume in the ceiling adds the illusion of a larger hall. The front and back walls are curved to move more sound to the audience.
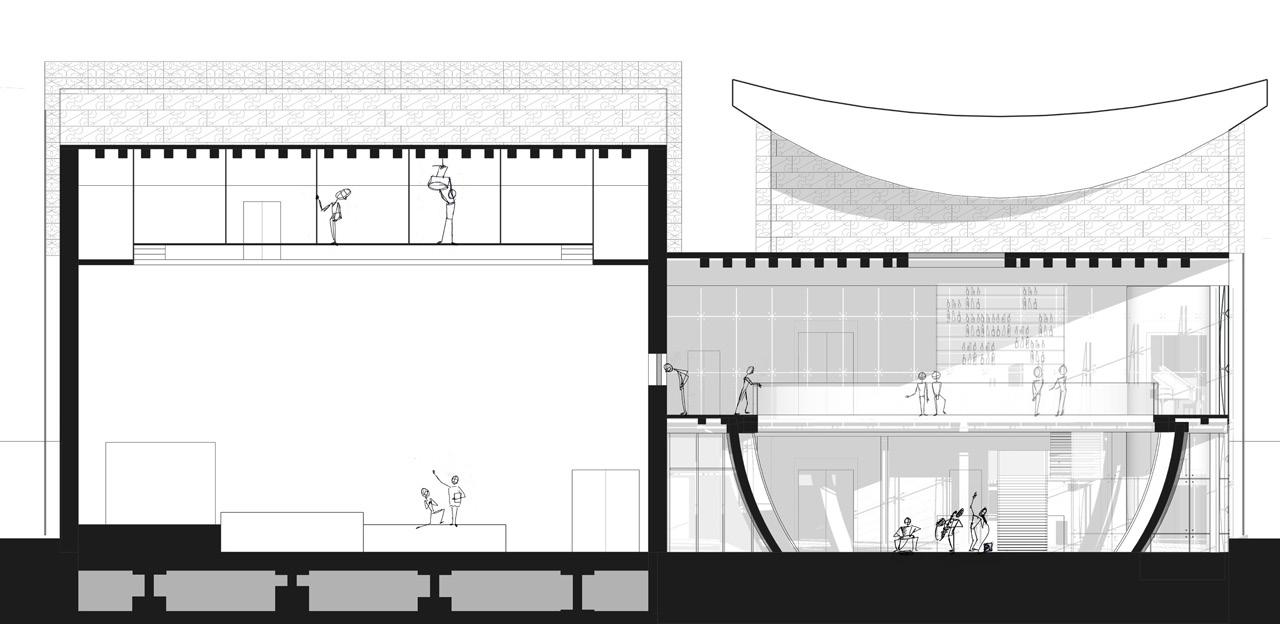

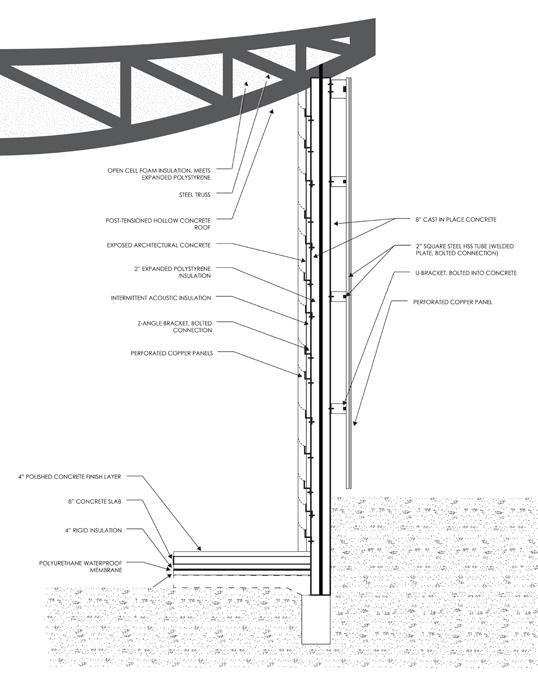



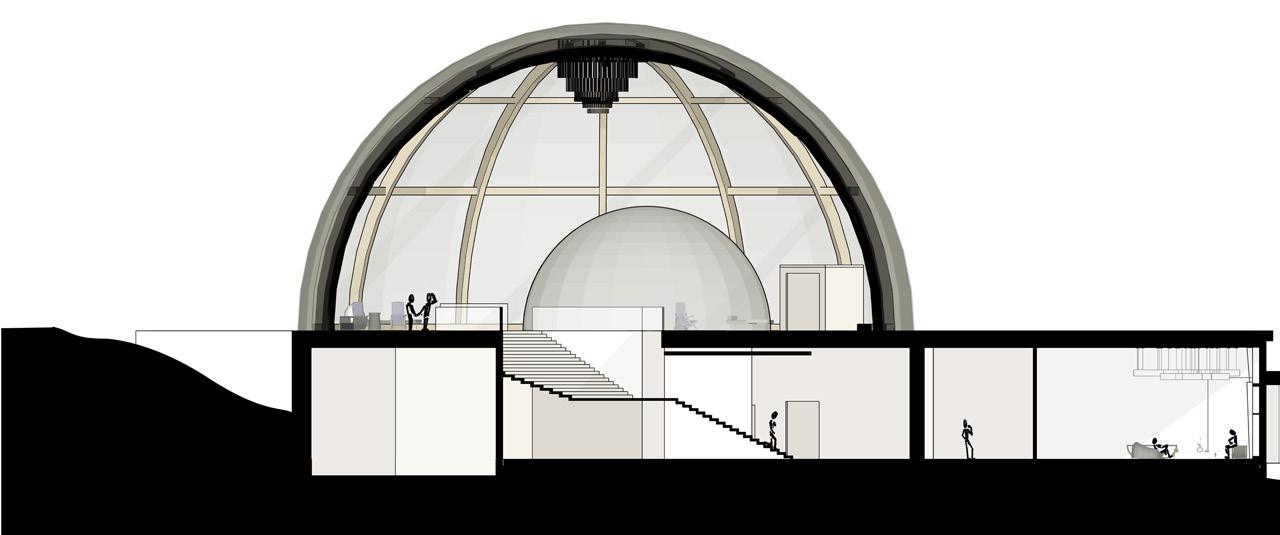


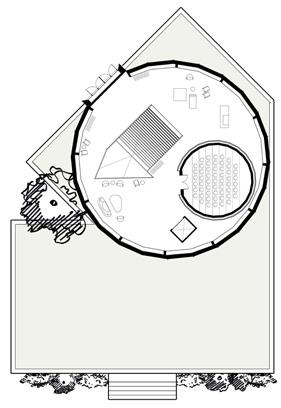

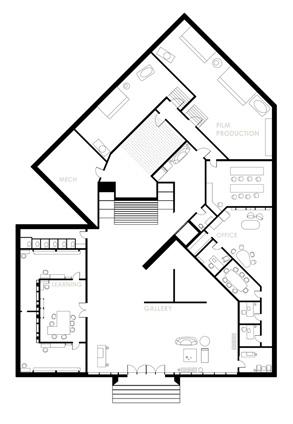

In order to express the legacy of historic Film Row, as well as define a physical identity of the modern day arts district, the empty lot under the Kauffman Center in downtown Kansas City is becoming an arts center holding a theater, film galleries, and community programs.
Art lovers might approach from the south gallery enterance while meandering First Fridays, while theater enthusiasts might be attracted by the dome and north plaza just across the road from Kauffman. Incorporating a 45 degree angle, spaces can imply direction, and move a visitor along by providing necessary previews of their destination.
