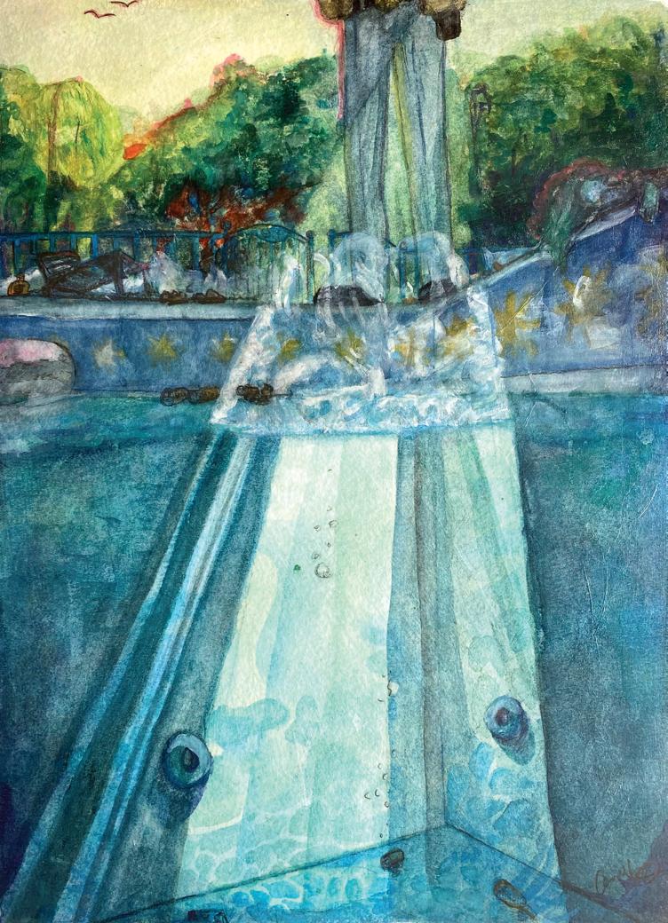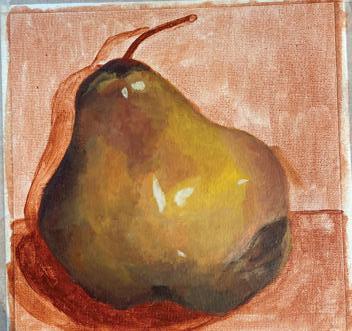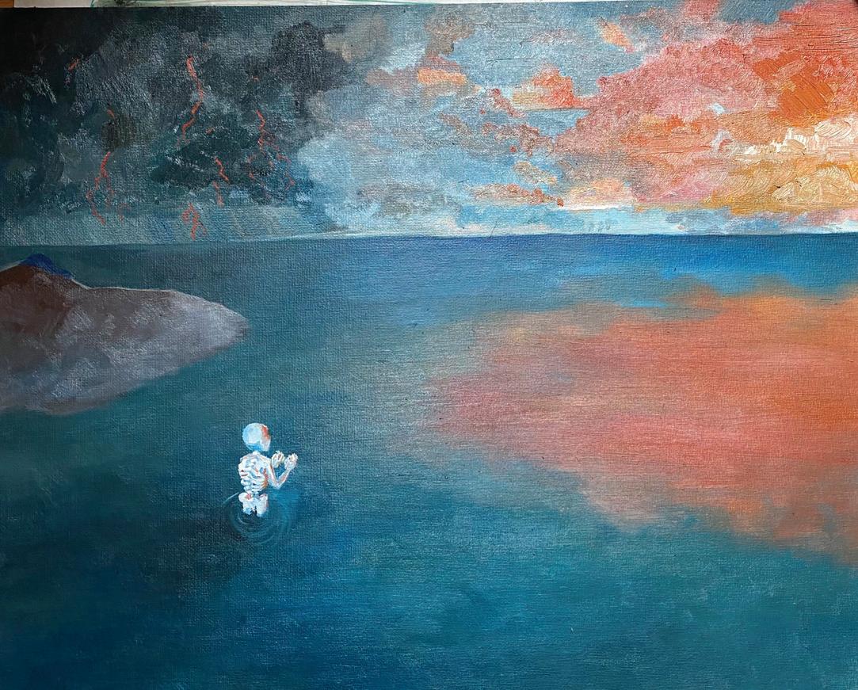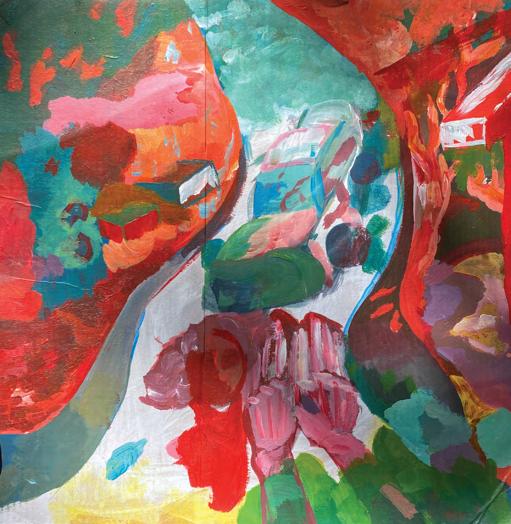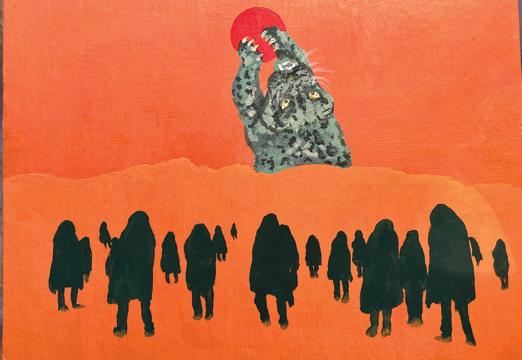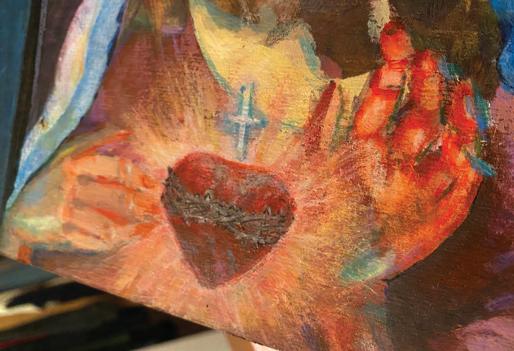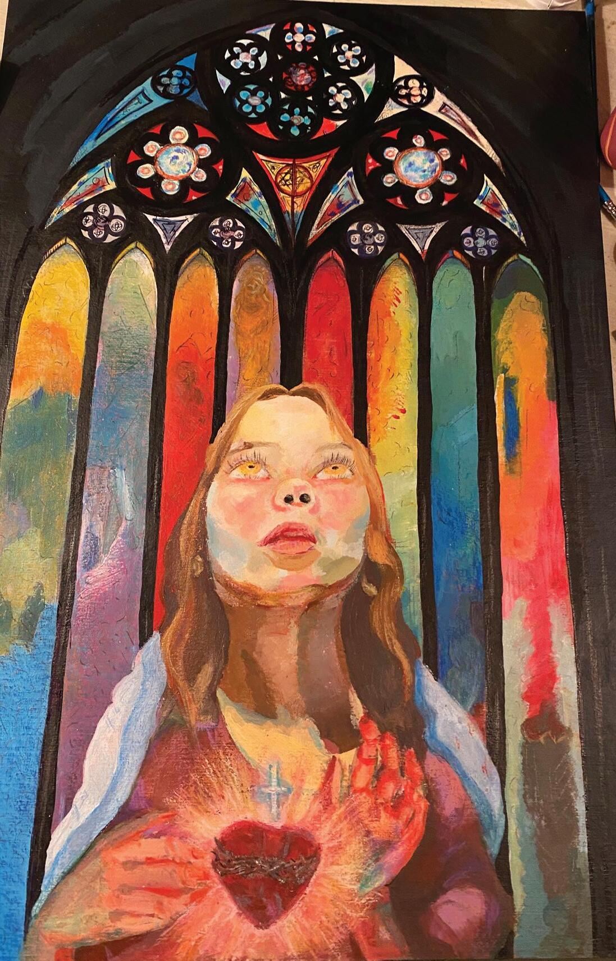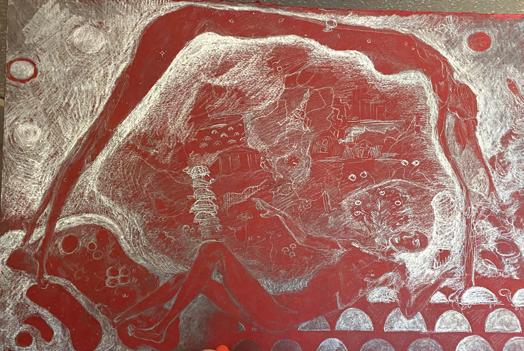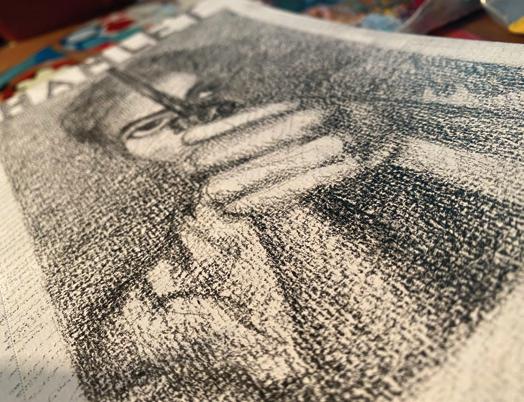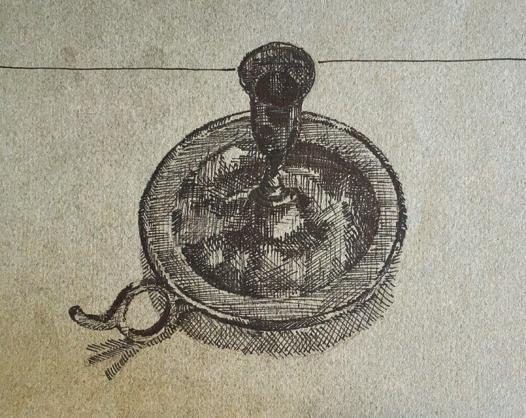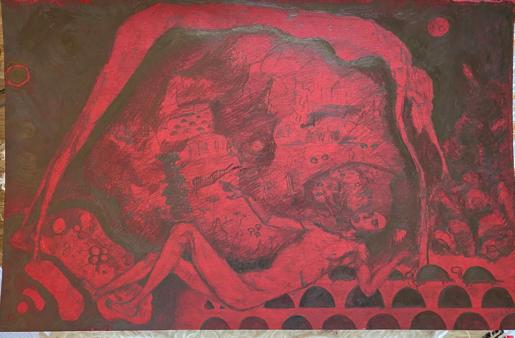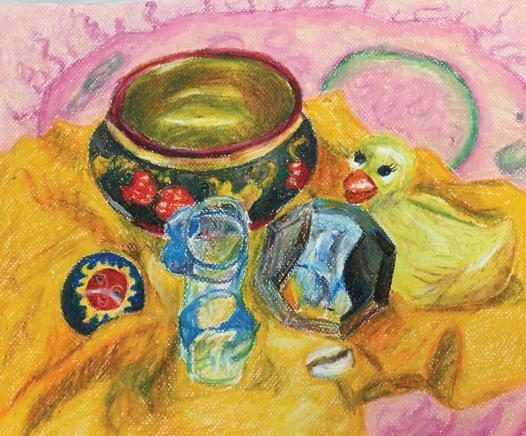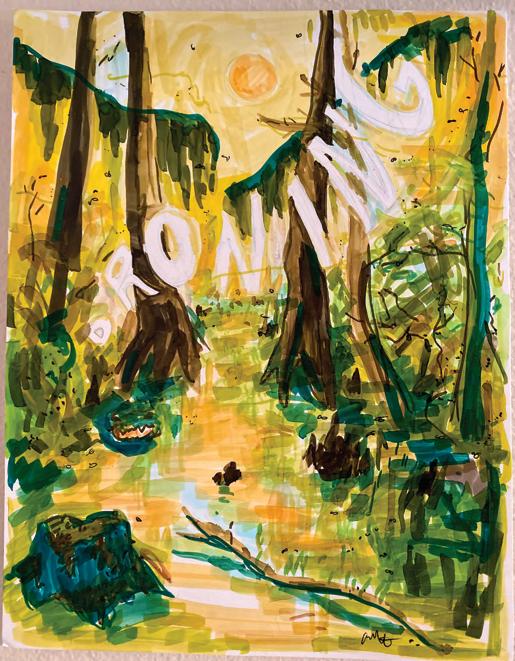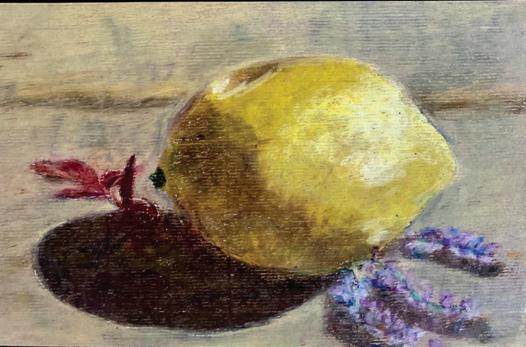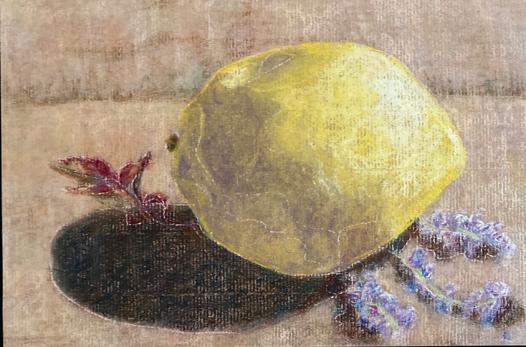Alice Kucherov
University of Kansas School of Architecture & Design
2023


University of Kansas School of Architecture & Design
2023




-Graduated Magna Cum Laude at Parkway Central High in 2021
-Third Year Student for M.Arch at The University of Kansas School of Architecture and Design
-Intern with Benton Design Group, 2023
-Host with Bengelina Hospitality 2022-2023
-Service Consultant at Waterway Carwash, 2020-2022
-Varsity Debate Team Captain, 2019-2021
-STL Literacy Program volunteer, 2019-2020
-Special Distinction Award for Speech and Debate Honors Society, 2021
-St. Louis Group Scholarship Recipient, 2021
-The University of Kansas Chancellor’s Scholarship Recipient, 2021-Current
-St. Louis Artist’s Guild Young Artist’s Showcase Joanne Stremsterfer Prize, 2021
Archicad, SketchUp, Lumion, Enscape, Adobe Suite, hand drawing, model making, mixed media
Stage design, urban policy, working with others
In order to express the legacy of historic Film Row, as well as define a physical identity of the modern day arts district, the empty lot under the Kauffman Center in downtown Kansas City is becoming an arts center holding a theater, film galleries, and community programs.

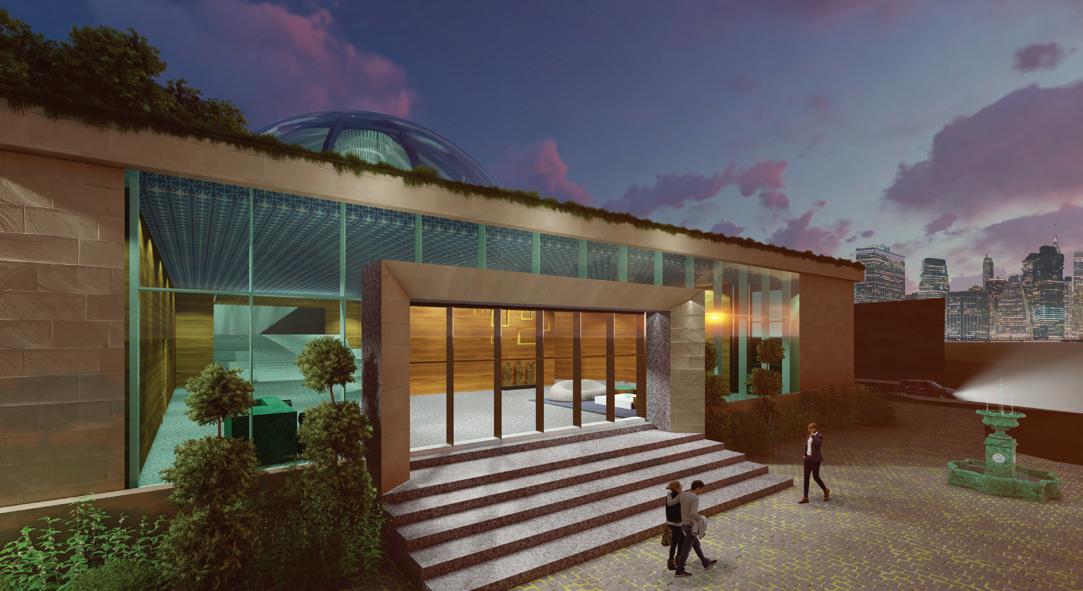
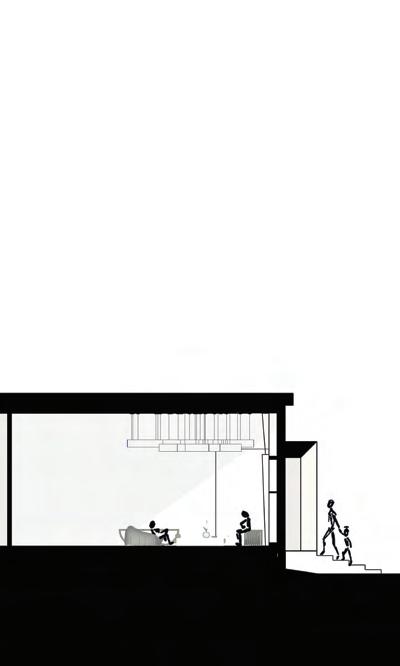
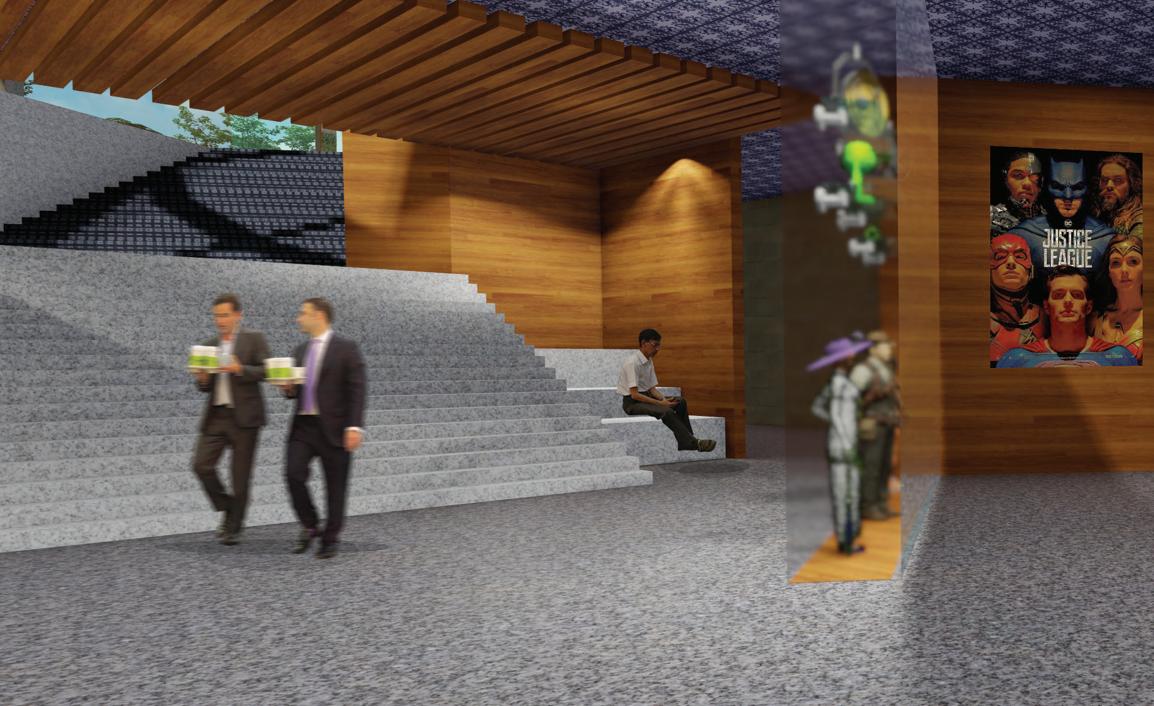
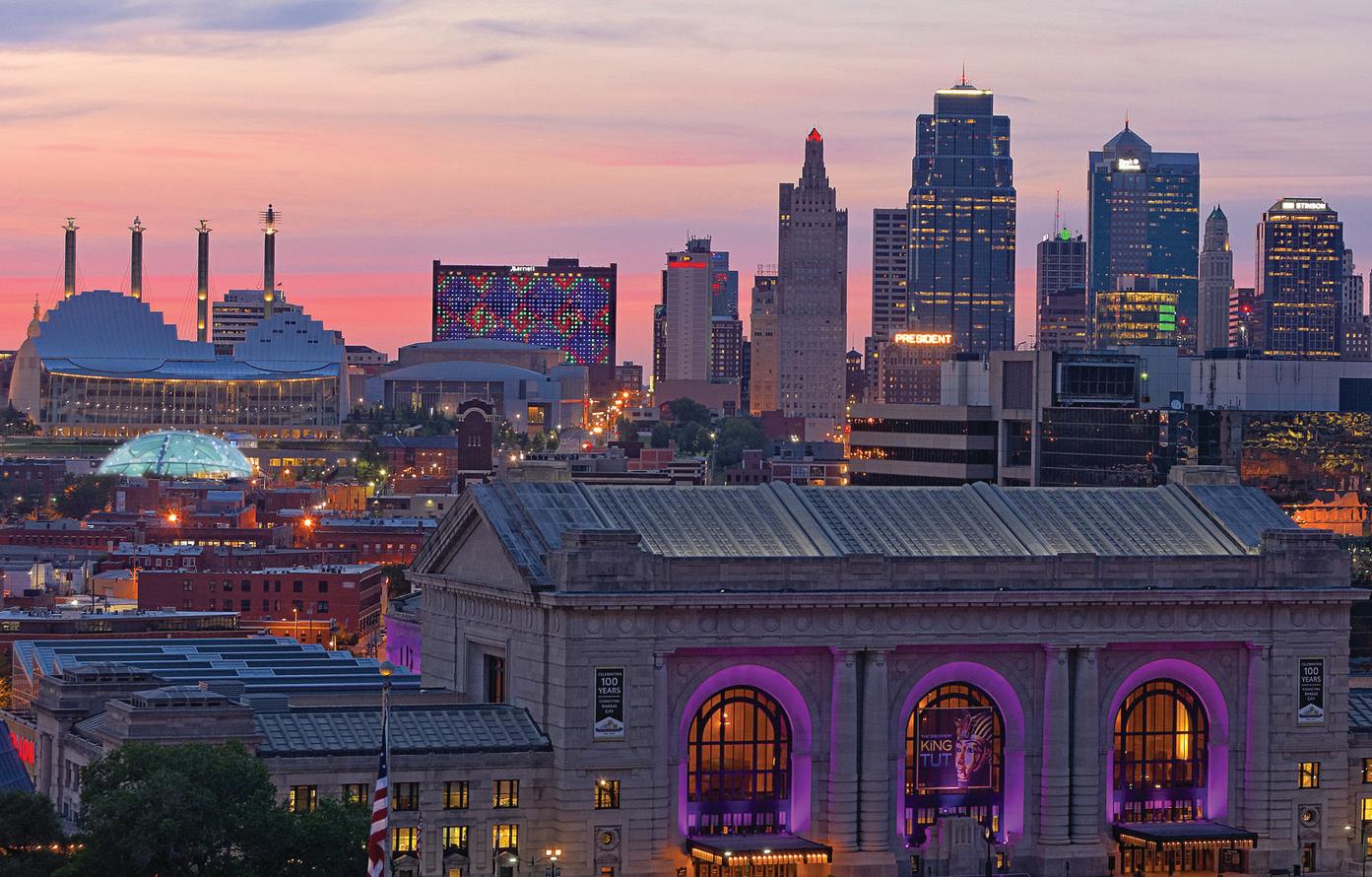
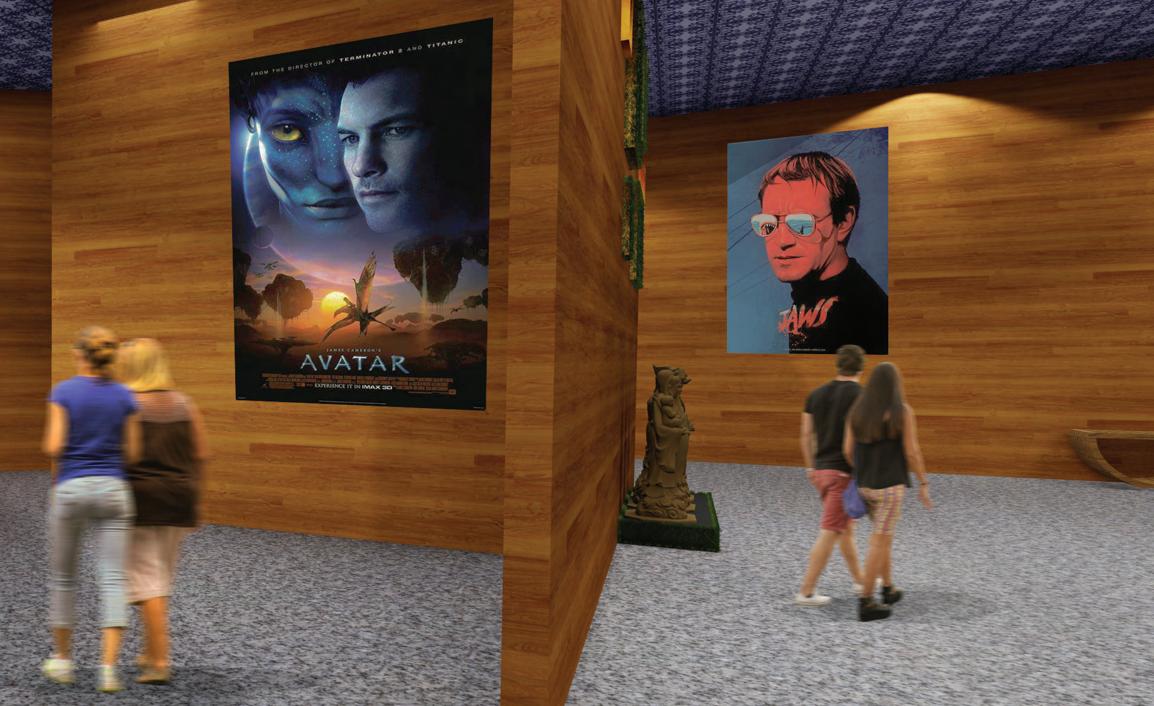
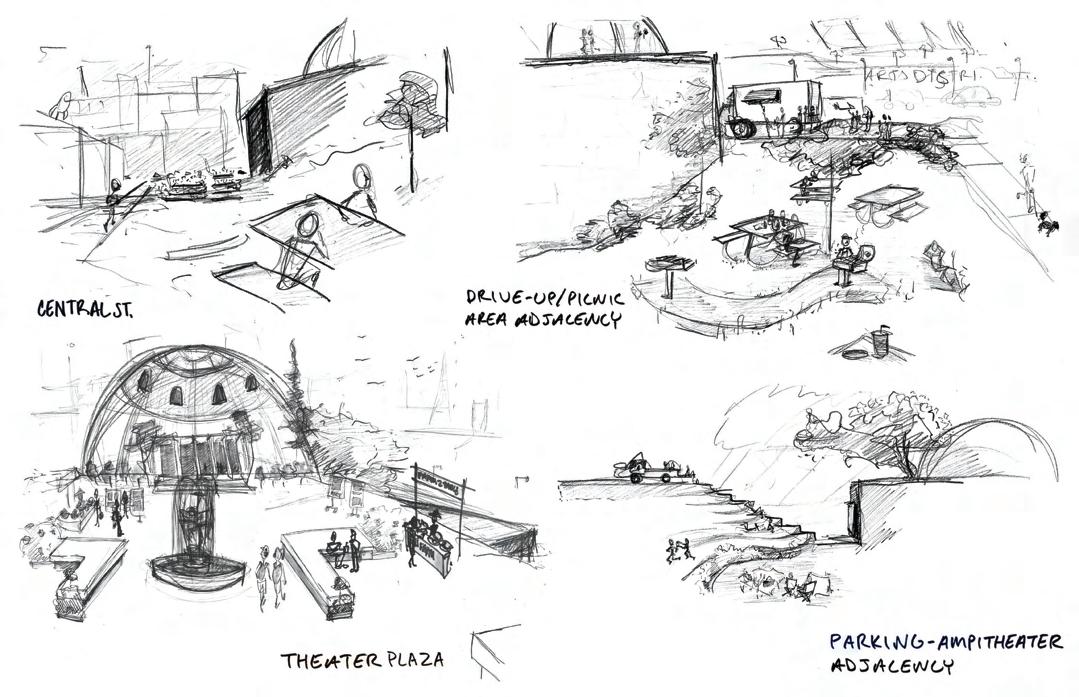
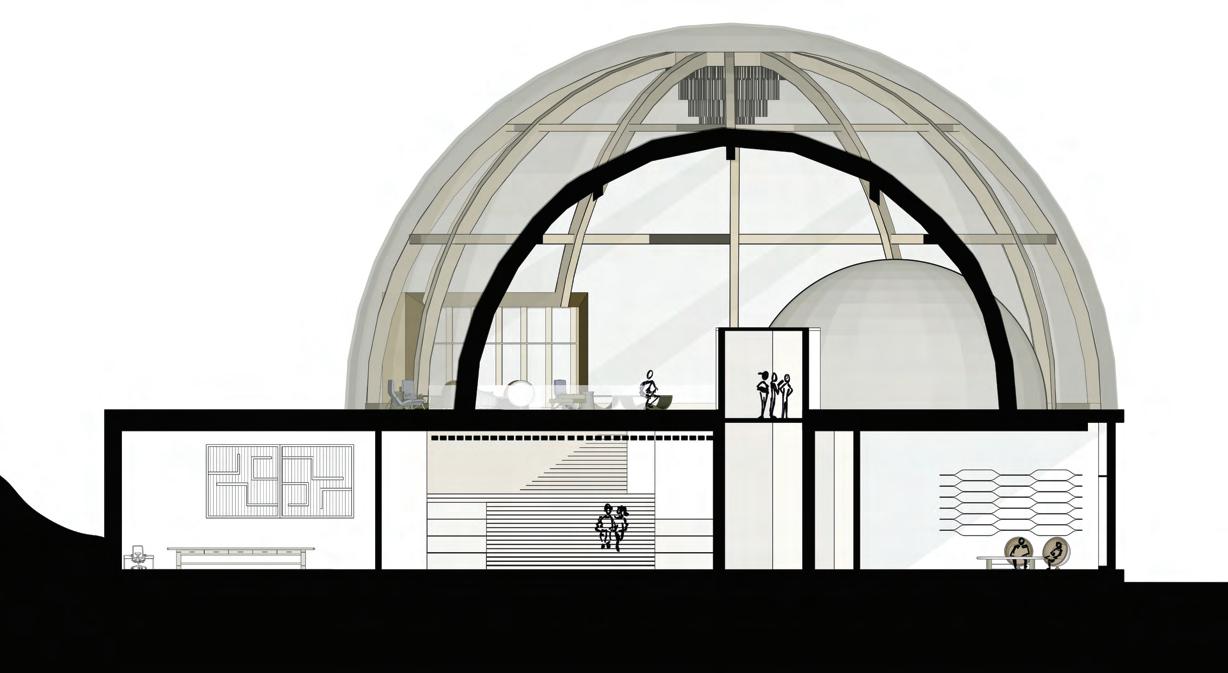
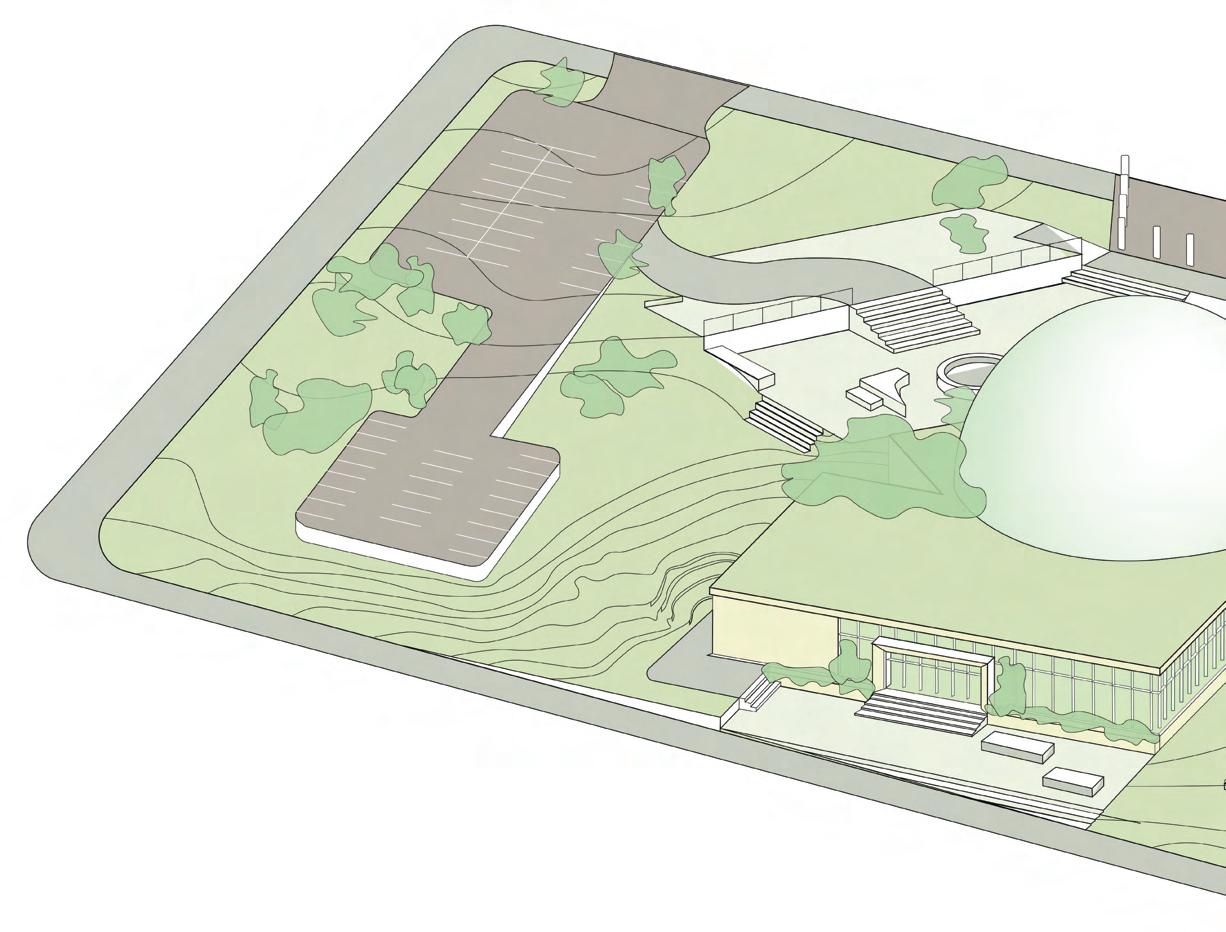


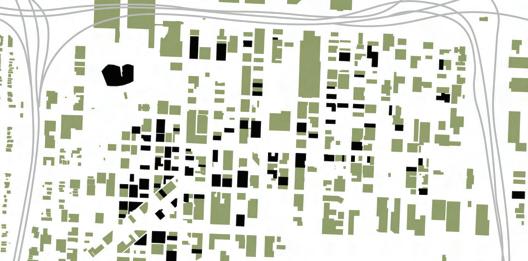
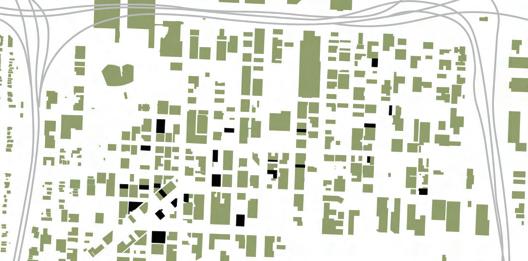

The outdoor ampitheater sits in a natural hillside, projecting on the western face of the building. The parking lot extends for a movie drive up at the top of the hill. Elevation as well as plantings create a buffer from Broadway St. Adjacent to the main plaza, a food truck drive up also abutts a public picnic area.
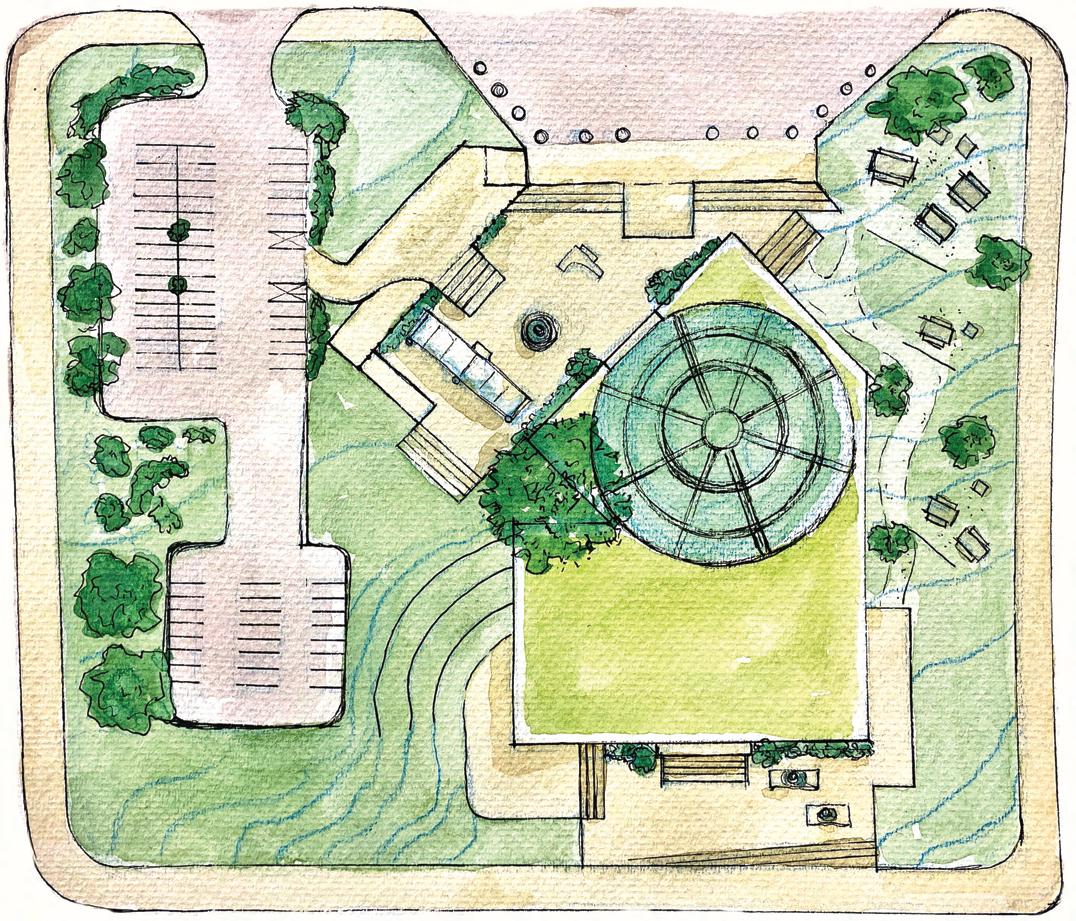
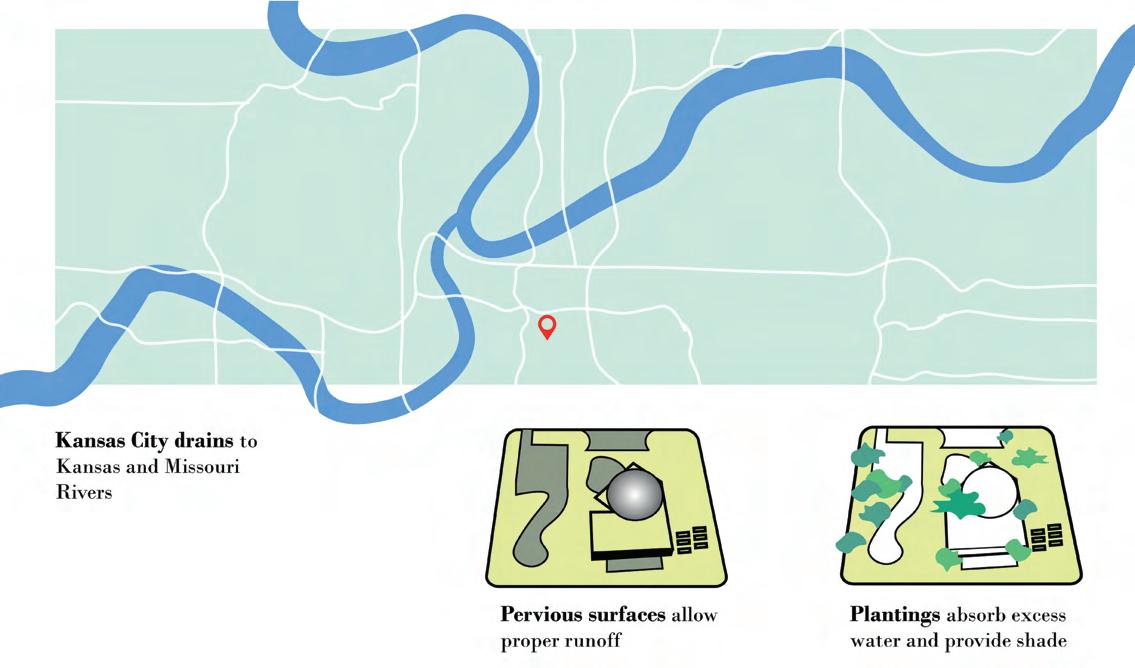

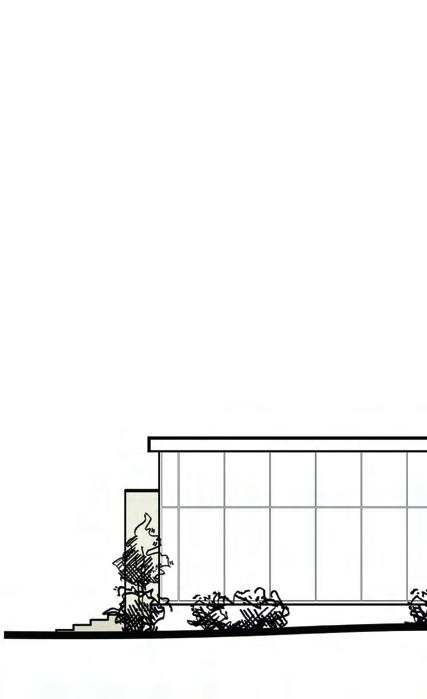
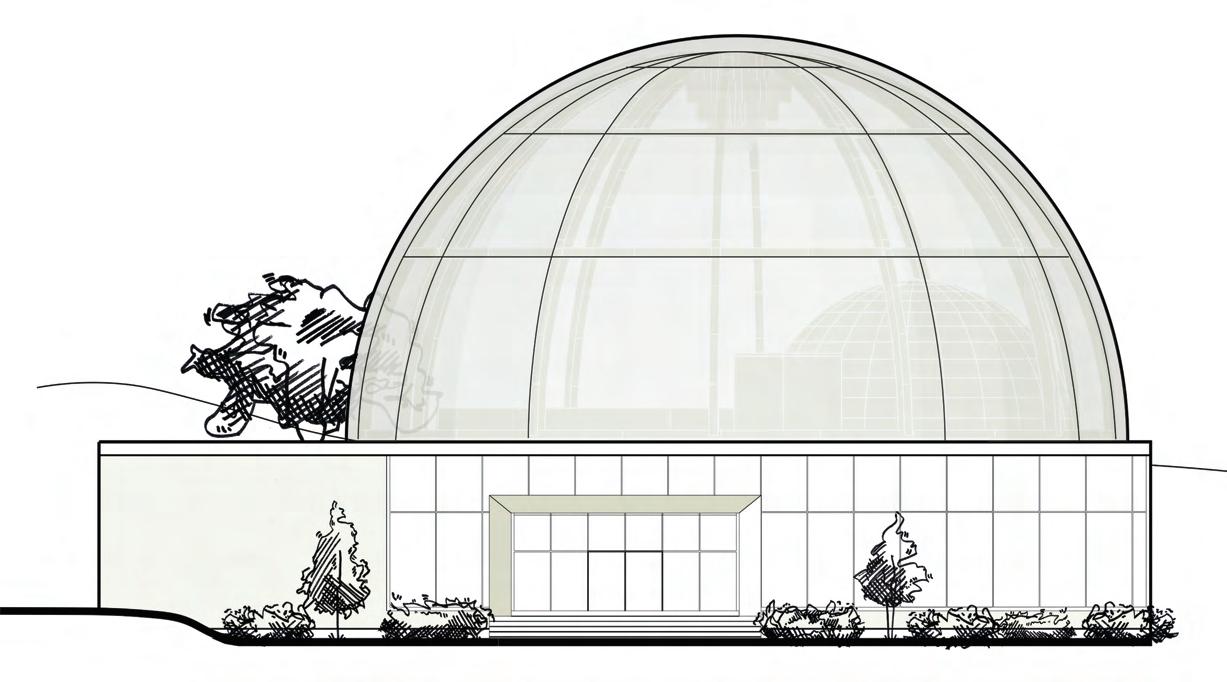
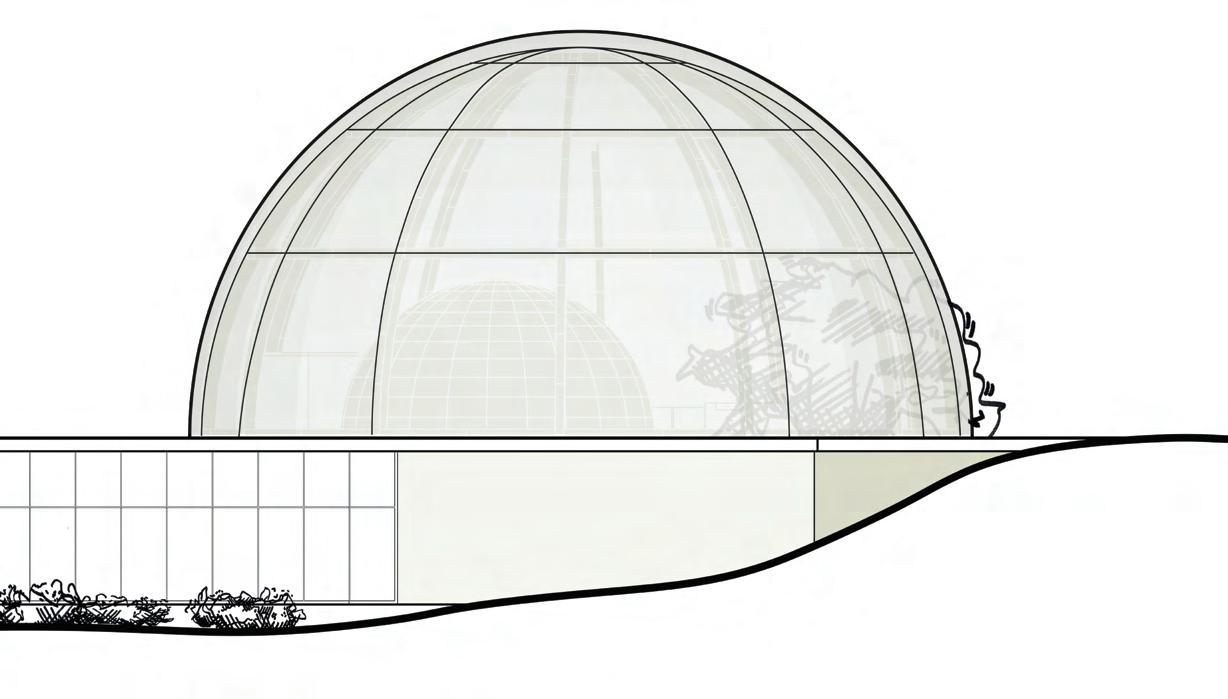
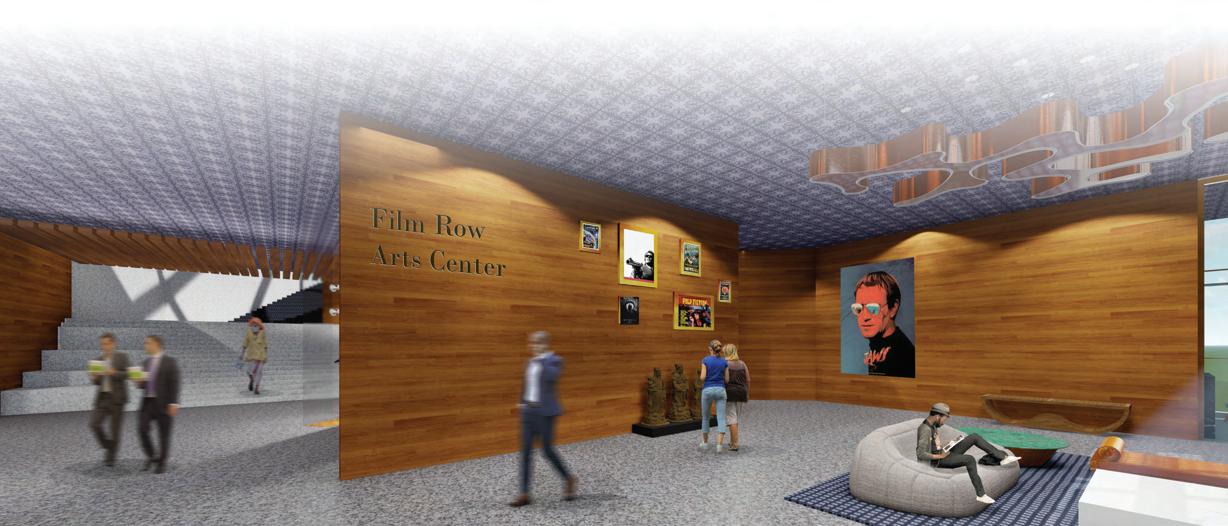
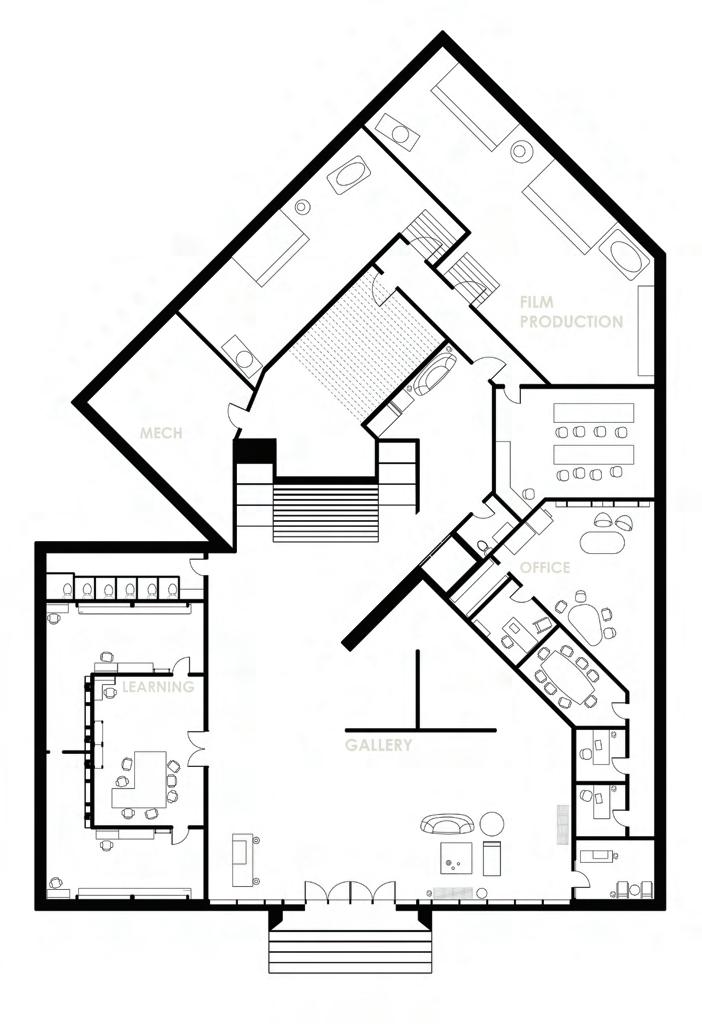
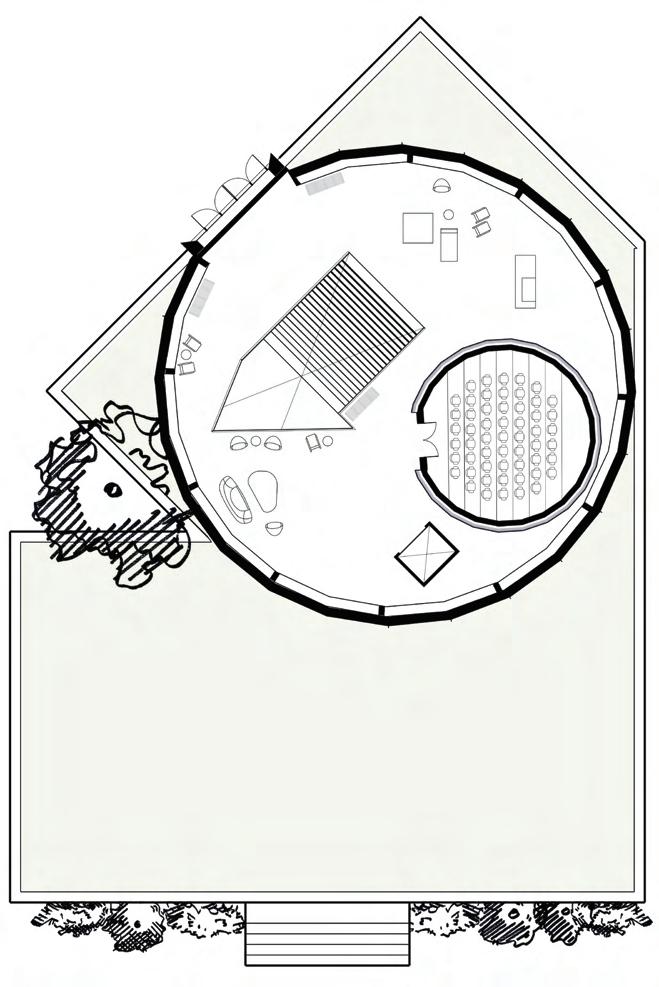
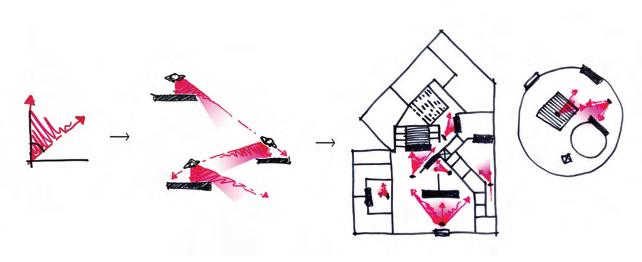
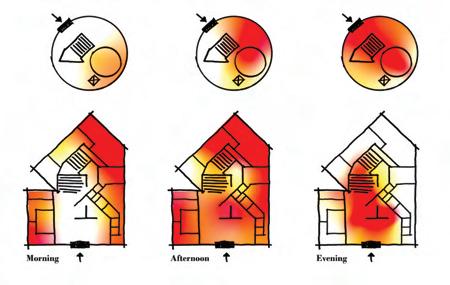
Incorporating a 45 degree angle, spaces can imply direction, and move a visitor along by providing necessary previews of their destination. Working with steep topography on site also means improved visibility moving up and down the spaces.
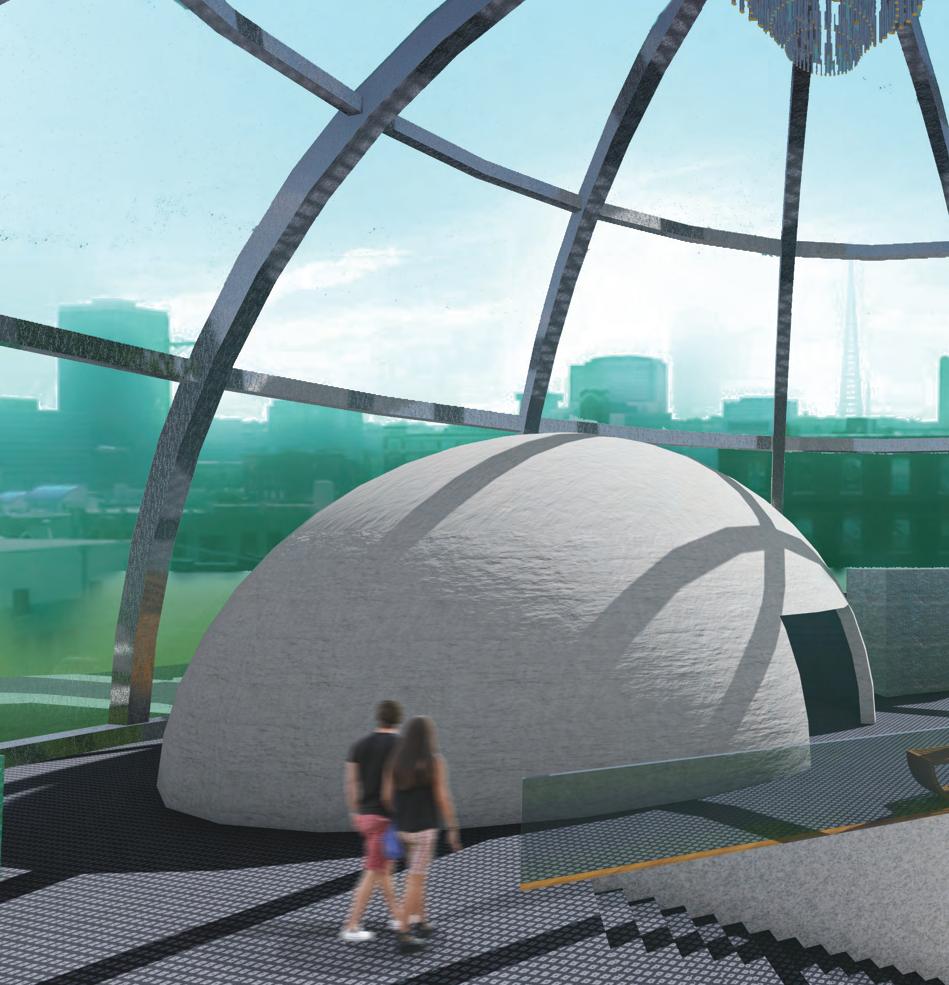
Art lovers might approach from the south gallery enterance while meandering First Fridays, while theater enthusiasts might be attracted by the dome and north plaza just across the road from Kauffman.
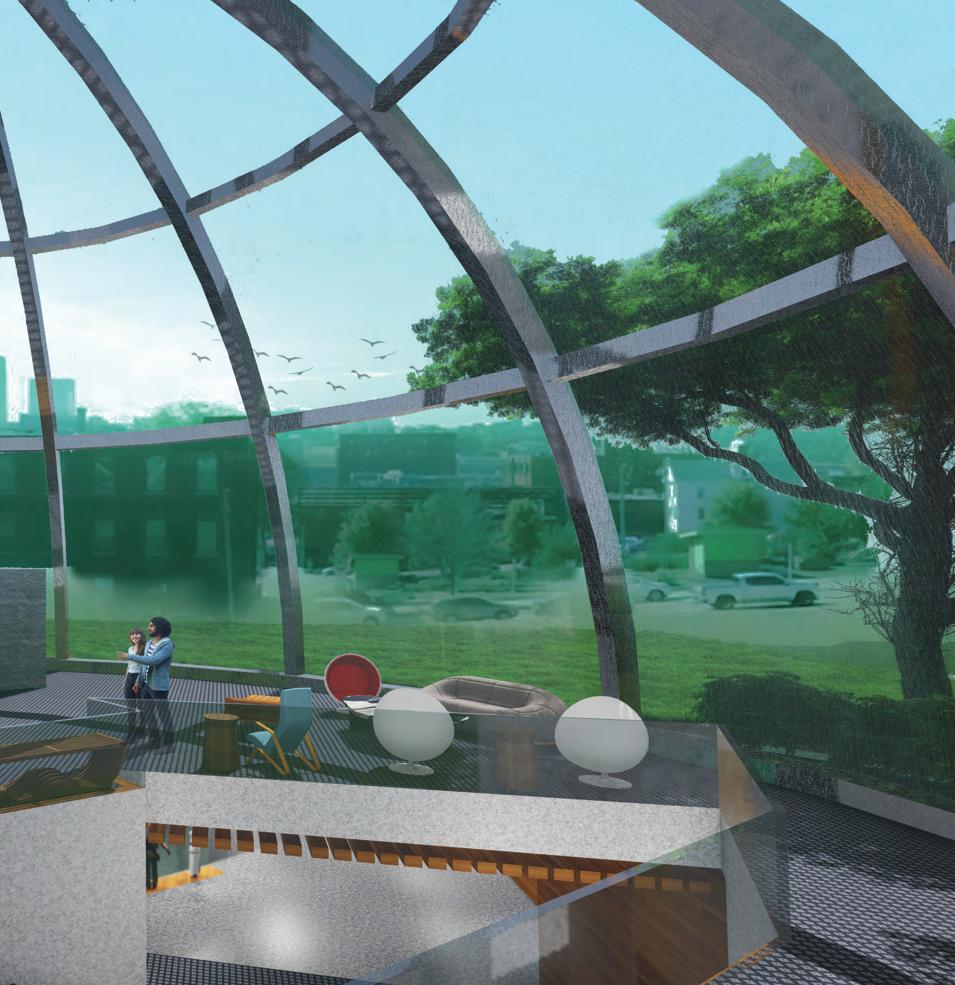
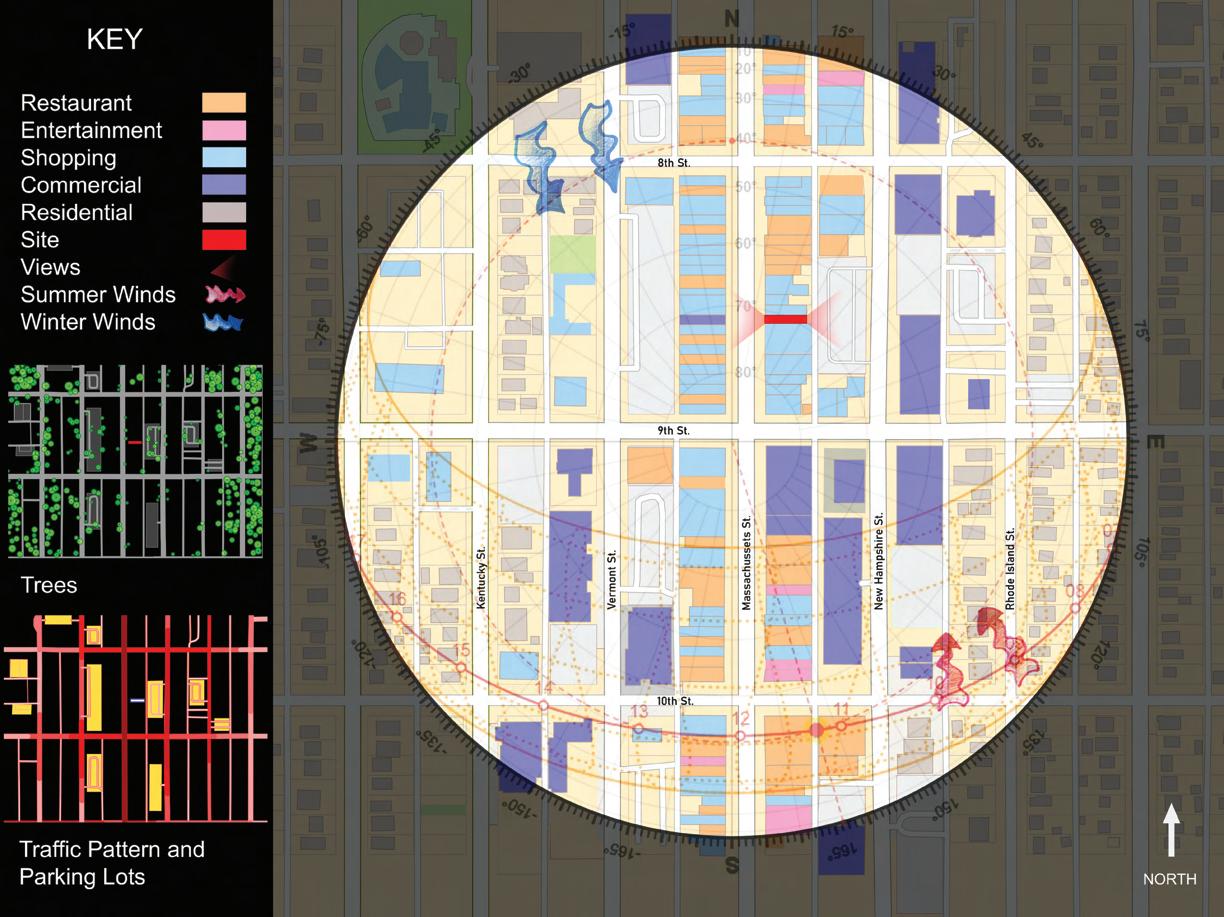
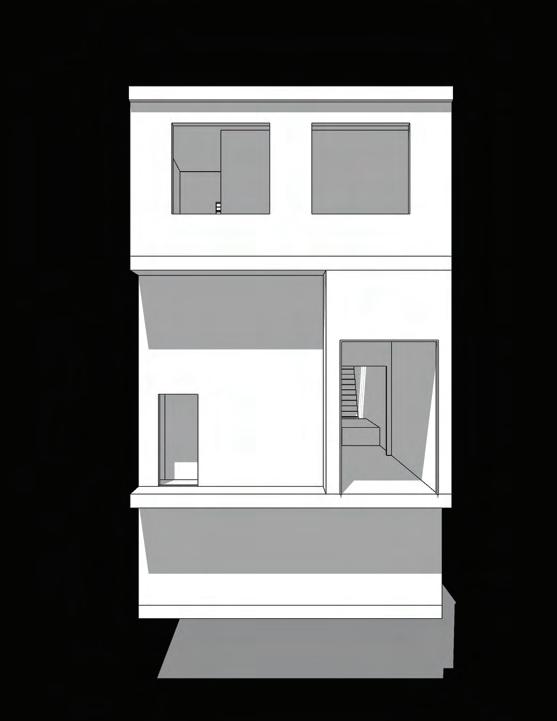
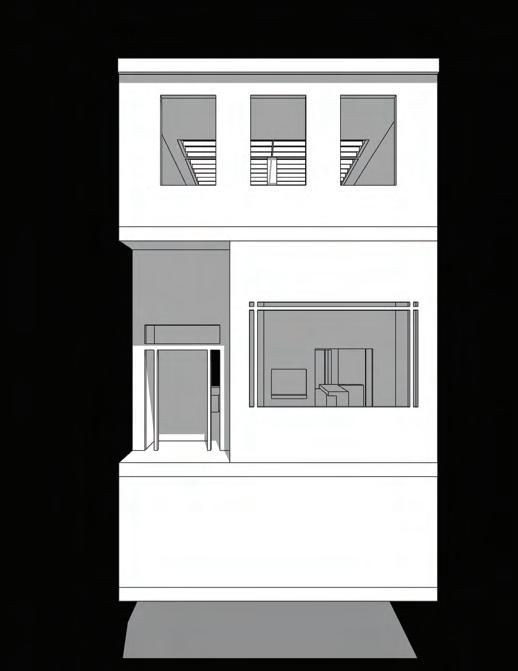
Mass. St. Lawrence, KS
Thom Allen, Fall 208
Located in Lawrence, Kansas, Nighthawks Jazz Lounge and Strings Shop sits on Massachusetts Street between 8th and 9th.
Previously an alley between the Antique Mall and Jock’s Nitch Sporting Goods, the main floor hosting the daytime bistro adjacent to the parklet for ease of service.
The upstairs acts as the strings shop, with the main luthier’s studio connected at the back. Downstairs holds the jazzy speakeasy, with a supplementary woodshop for the luthier.


A narrow cutout through the floor on the north side takes advantage of the southern angle of the sun’s path and injects a ray of light against the back wall of the lower performance space.

The lower story stage is arranged so groups are able to look at each other during improvisation, which is typical in the Kansas City style.







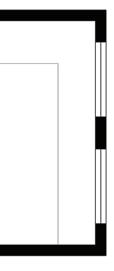




Woven along the beams and potted roadside is a low maintenance garden of plants. While making the space more inviting and attractive, they also act as a carbon sink, as they can sequester the carbon that is left behind by cars, improving outdoor air quality.



Lawrence, KS
Thom Allen, Fall 208

For our second project, we created a new addition to a local historic home. This renovation explores how volumes can command space to define bounding lines. Volumetric differences between the original house, hyphen, kitchen and dining, and private bedrooms dictate how the spaces circulates.
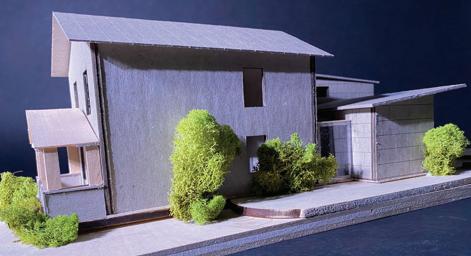
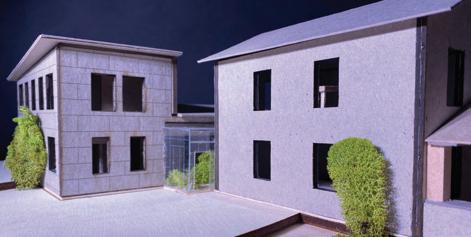
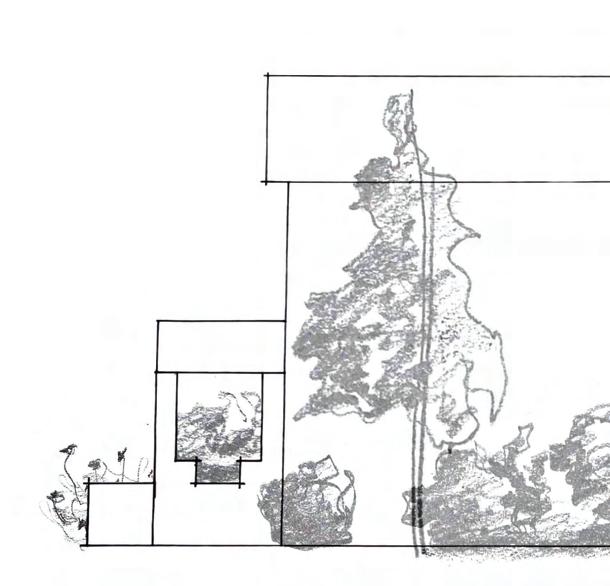
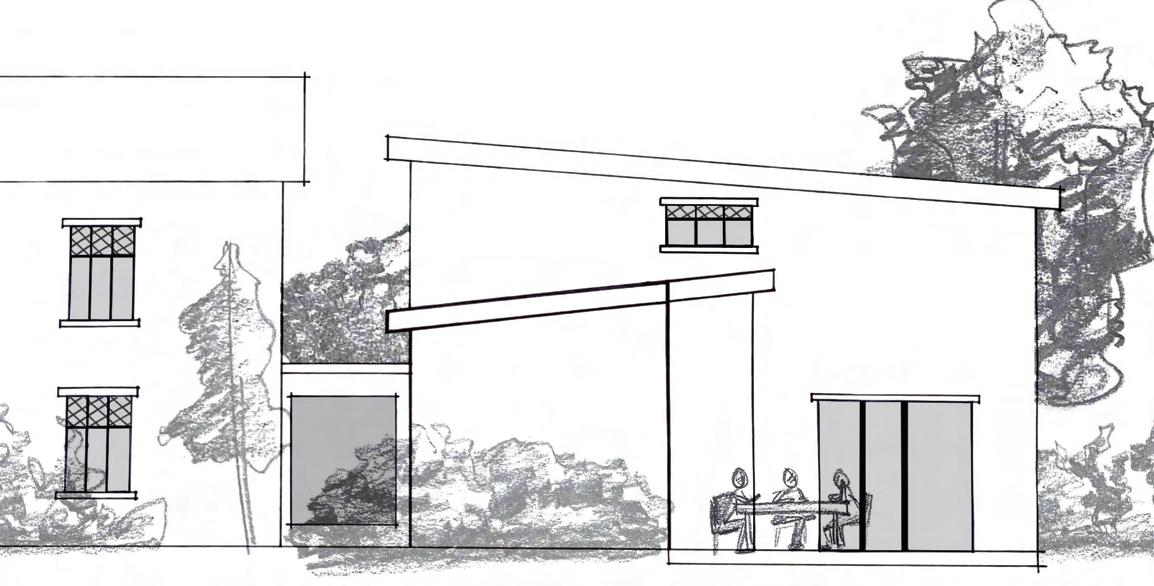

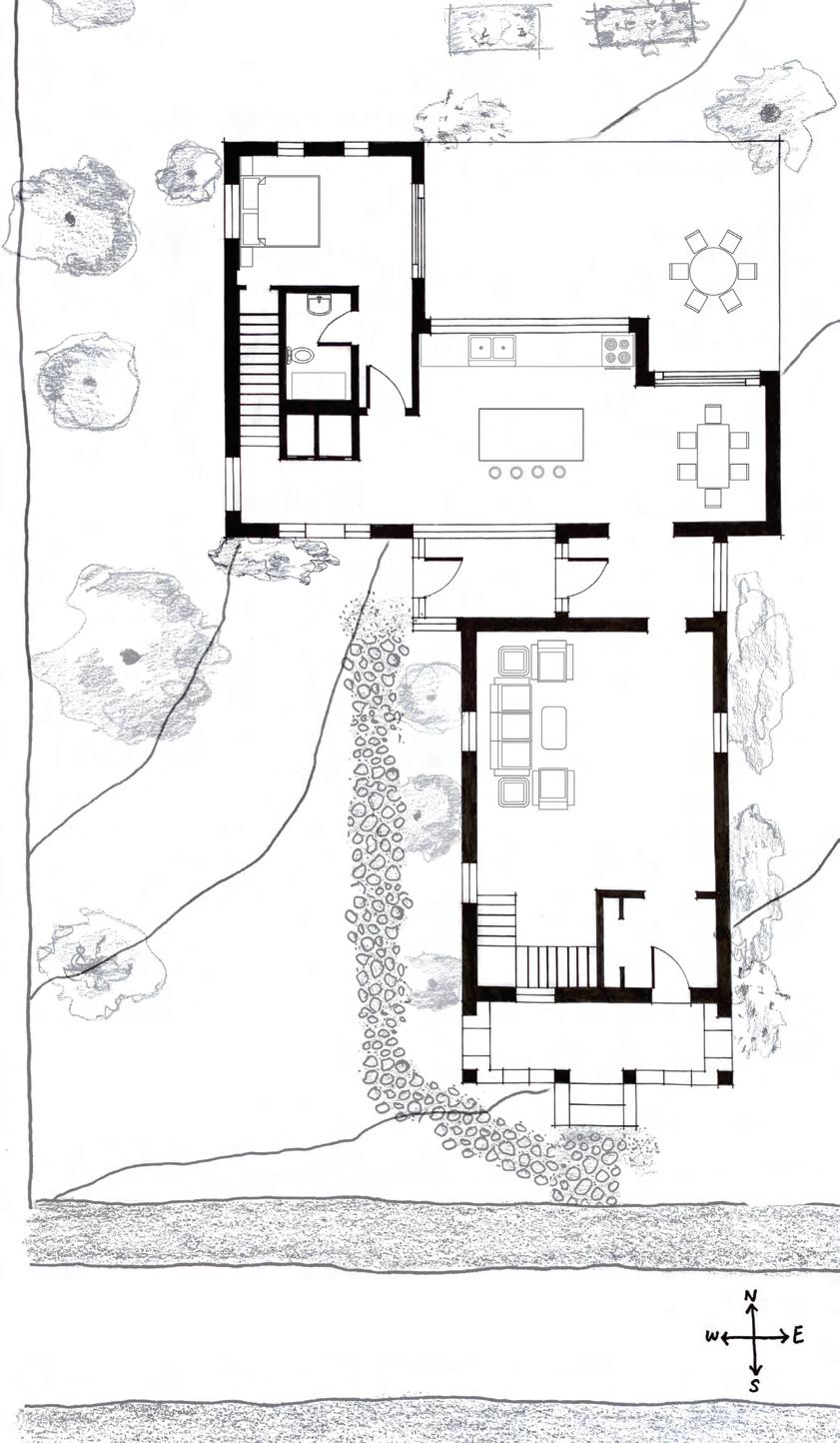

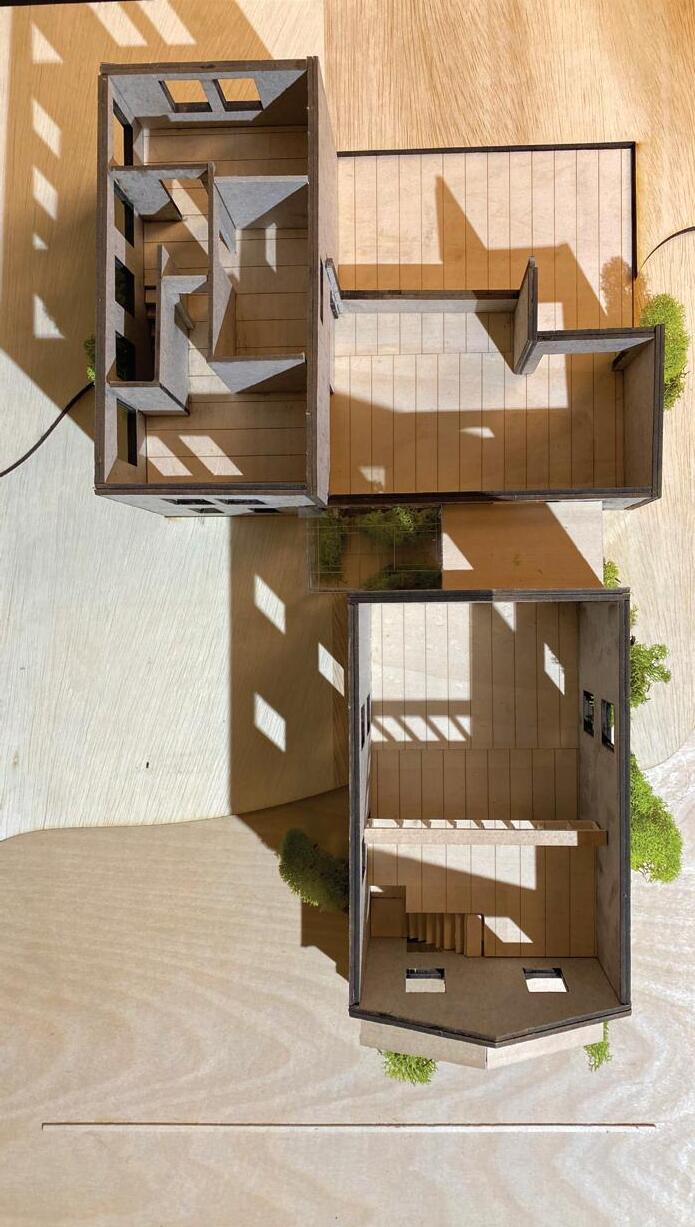
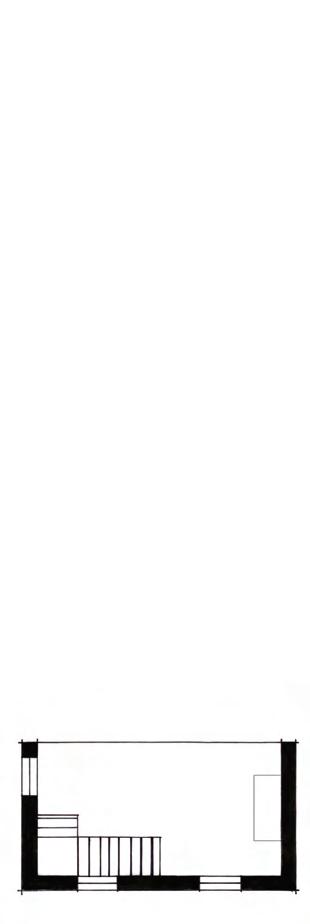
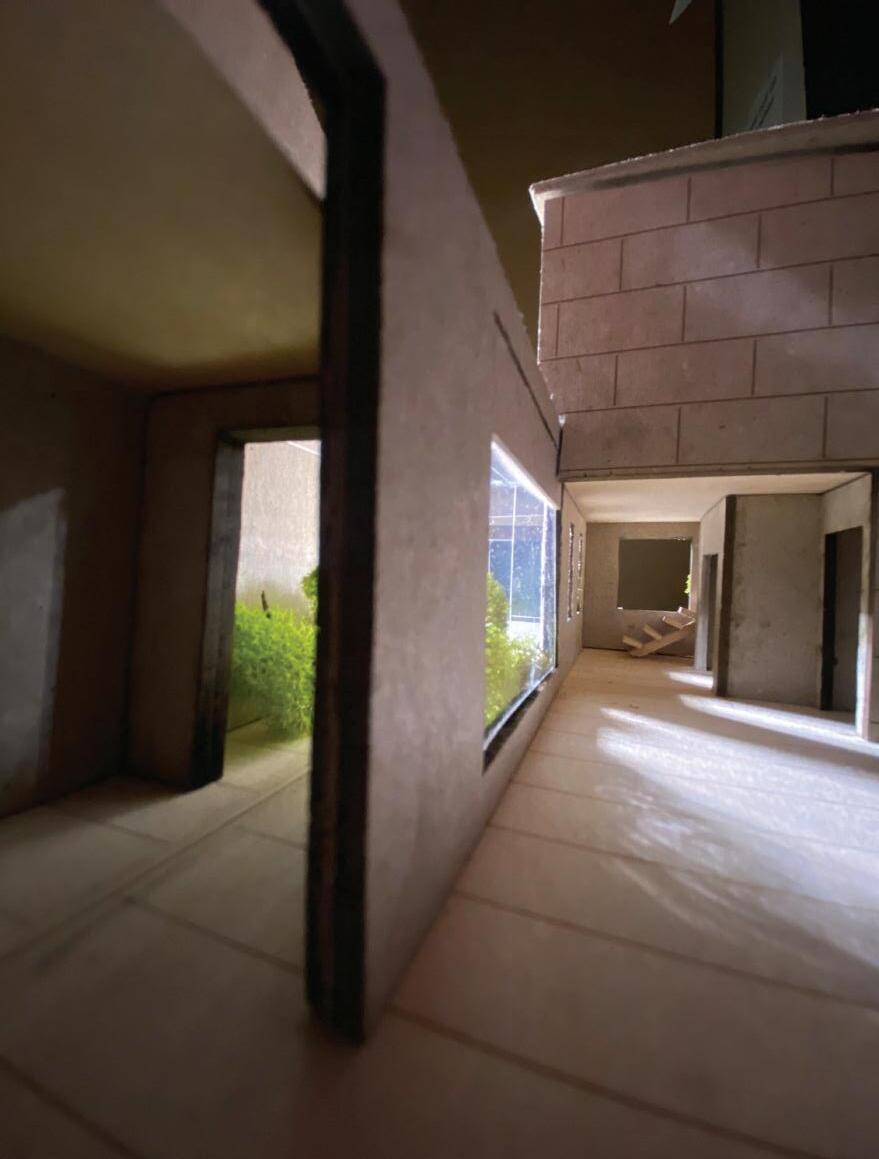
Beginning by researching a case study, this renovation is partially inspired by Vishaan Chakrabarti’s home in Berkeley, CA. Originally done by Walter Ratcliff in 1910, it balances loyalty to historic qualaties with modern cues to produce a charming home filled with light and warmth.
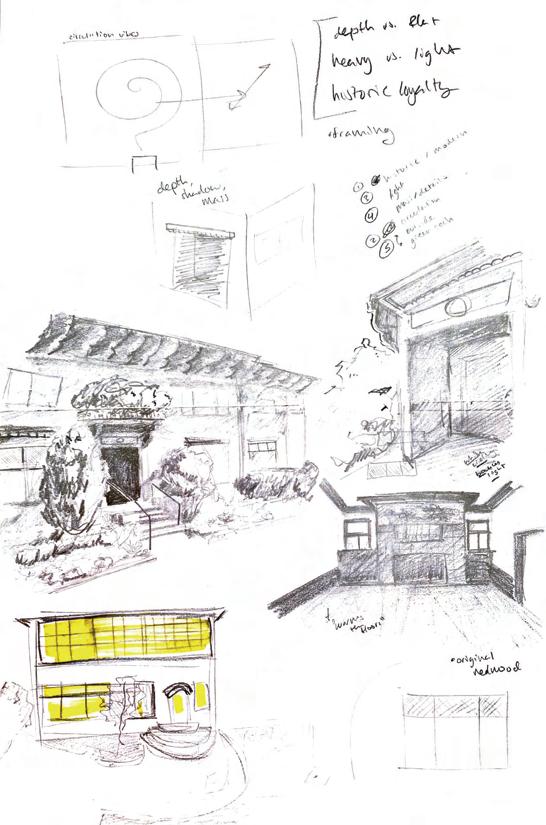
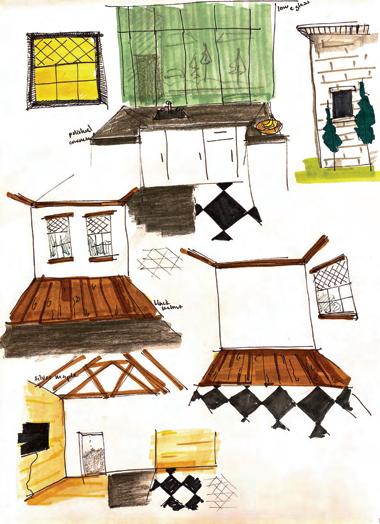
Both Chakrabarti’s home and our site sit just to the south of a busy college campus, and adjacent to a youthful urban area.

The addition has the public and family spaces open out to views and act as main channels of circulation to remain active in its site context.
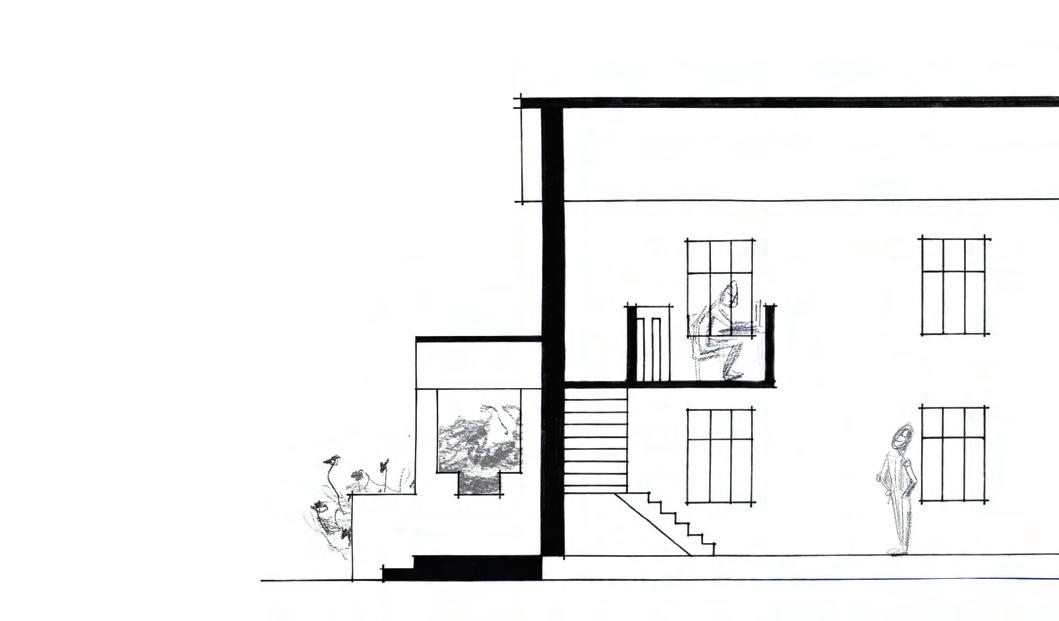
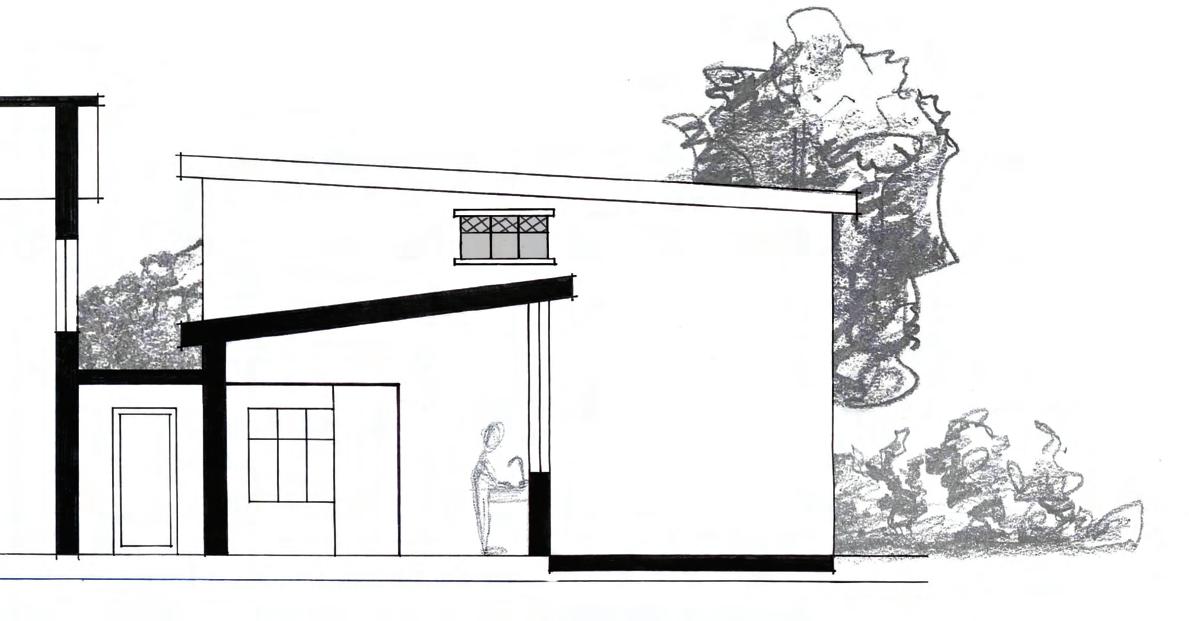
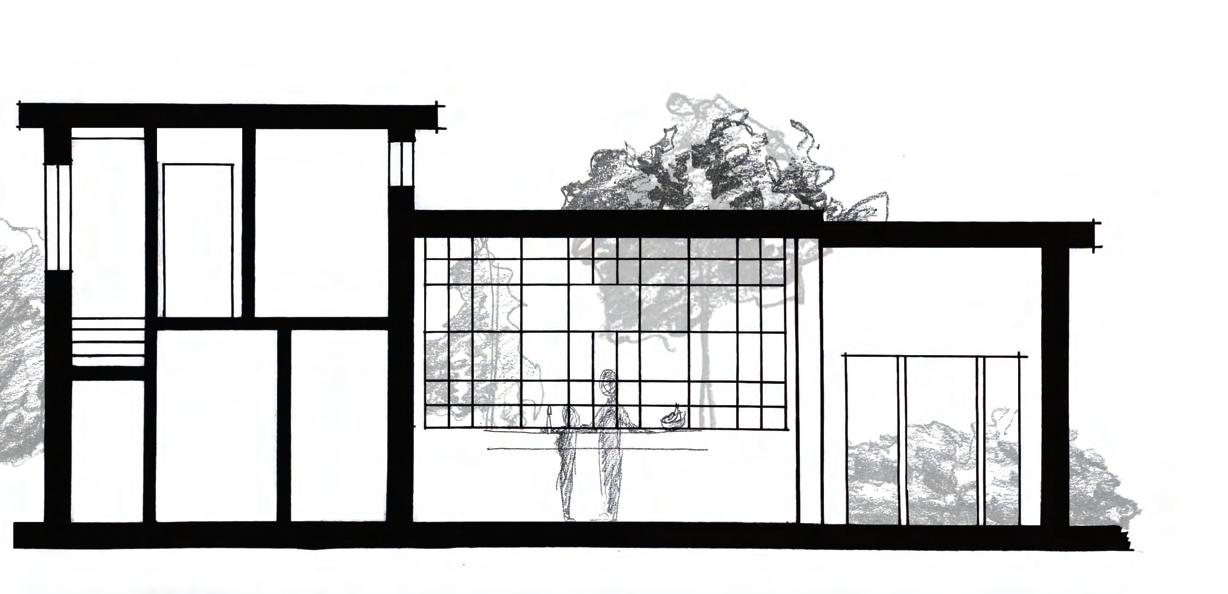
Behind Blake Hall, the University of Kansas has dedicated an acre of land to the preservtion of native grasses. Individual stalks of grasses catch sunlight, creating an effect of glowing rods covering the earth. The folly pavilion enables play and relaxation, while framing views to the outside. It should feel like an extension of the prarie in its tiered elevation, and materiality that catches the light.
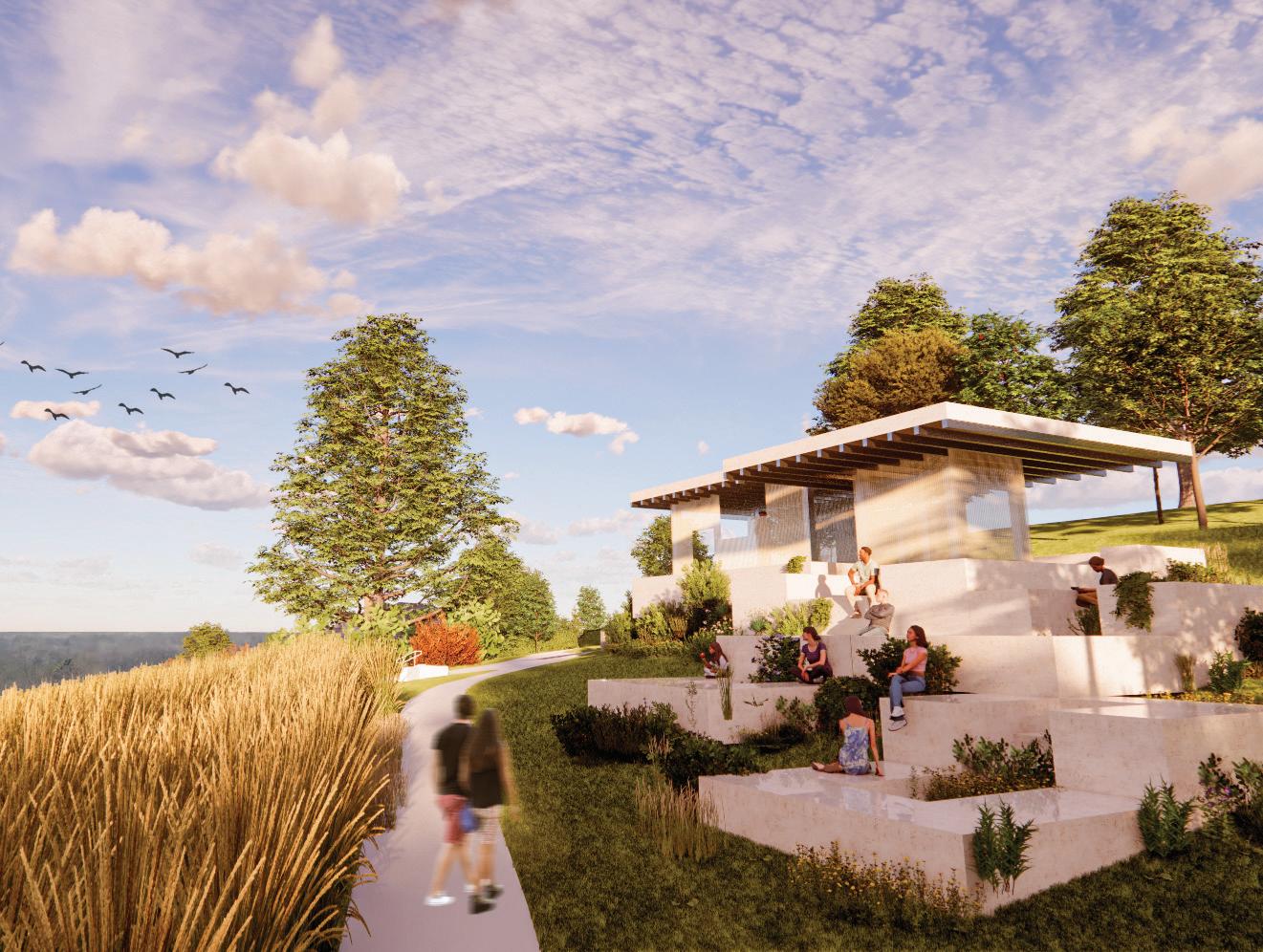
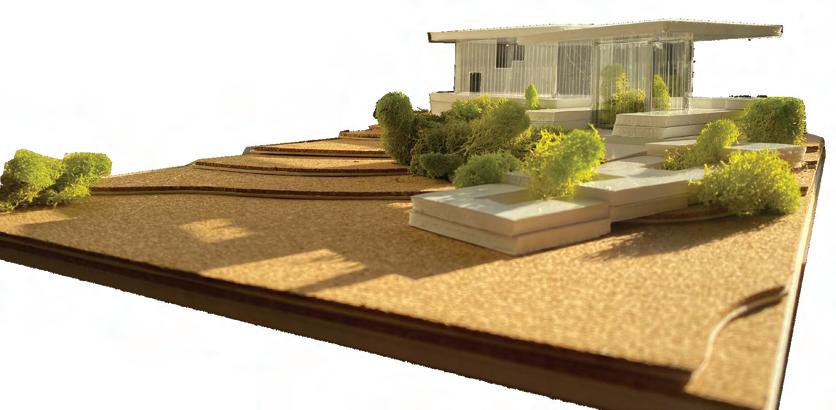

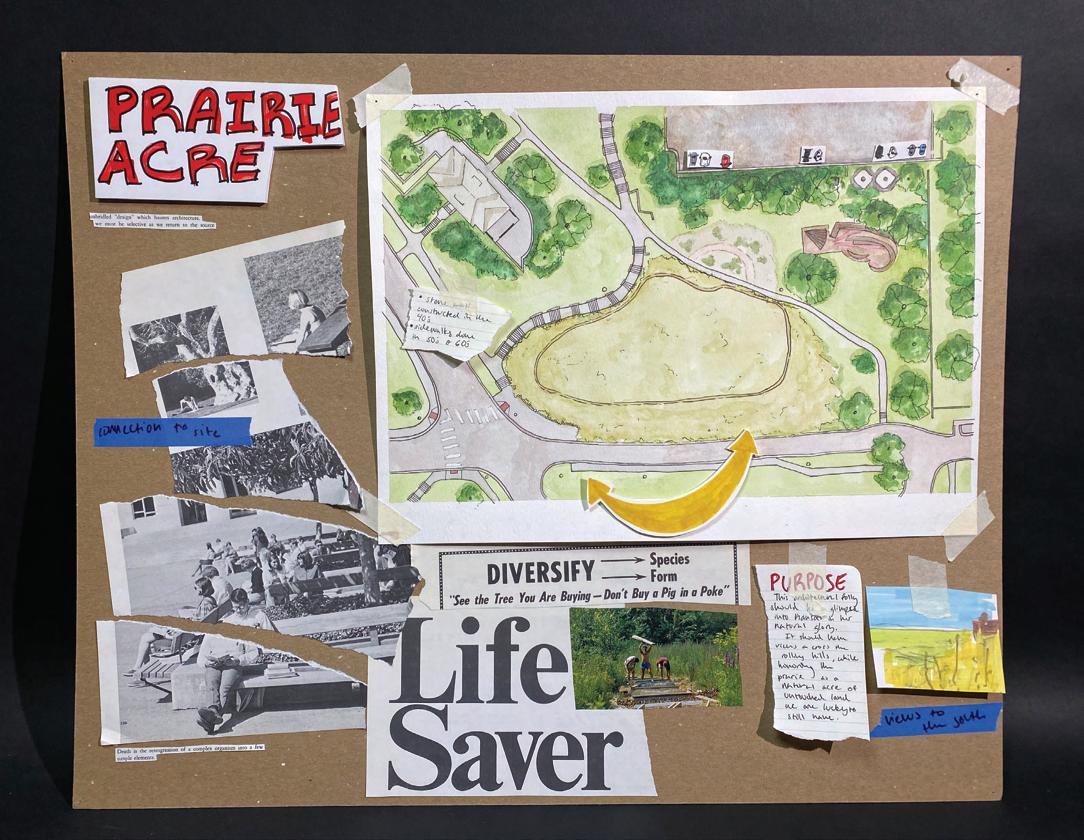
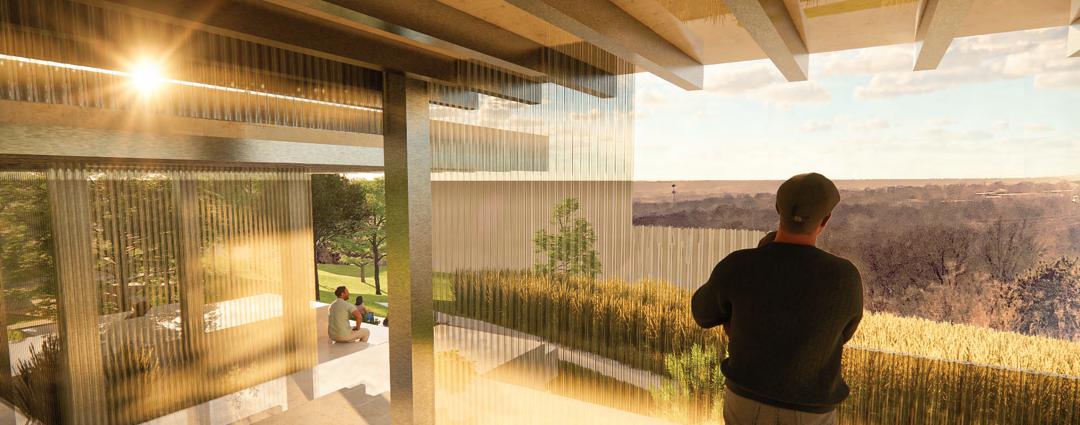
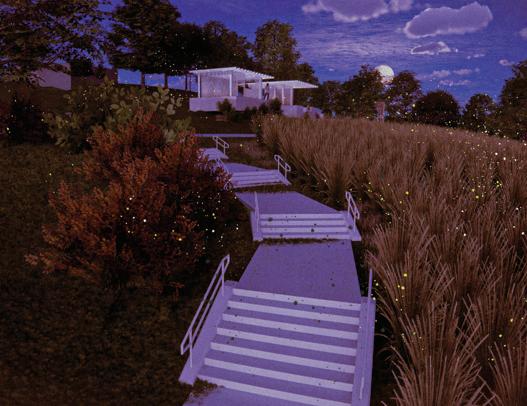
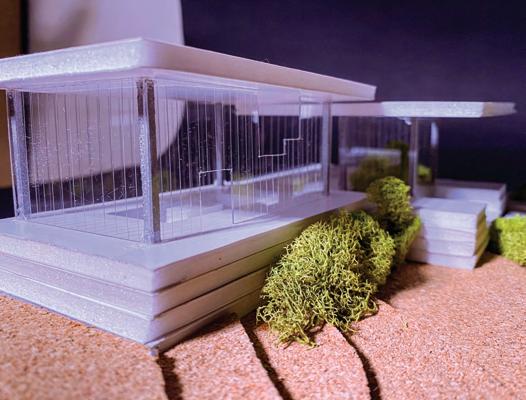

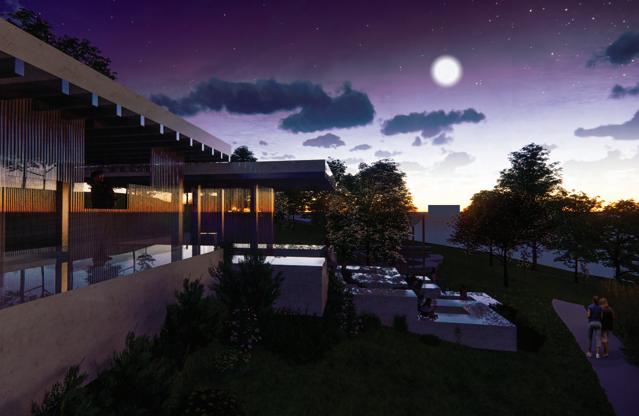
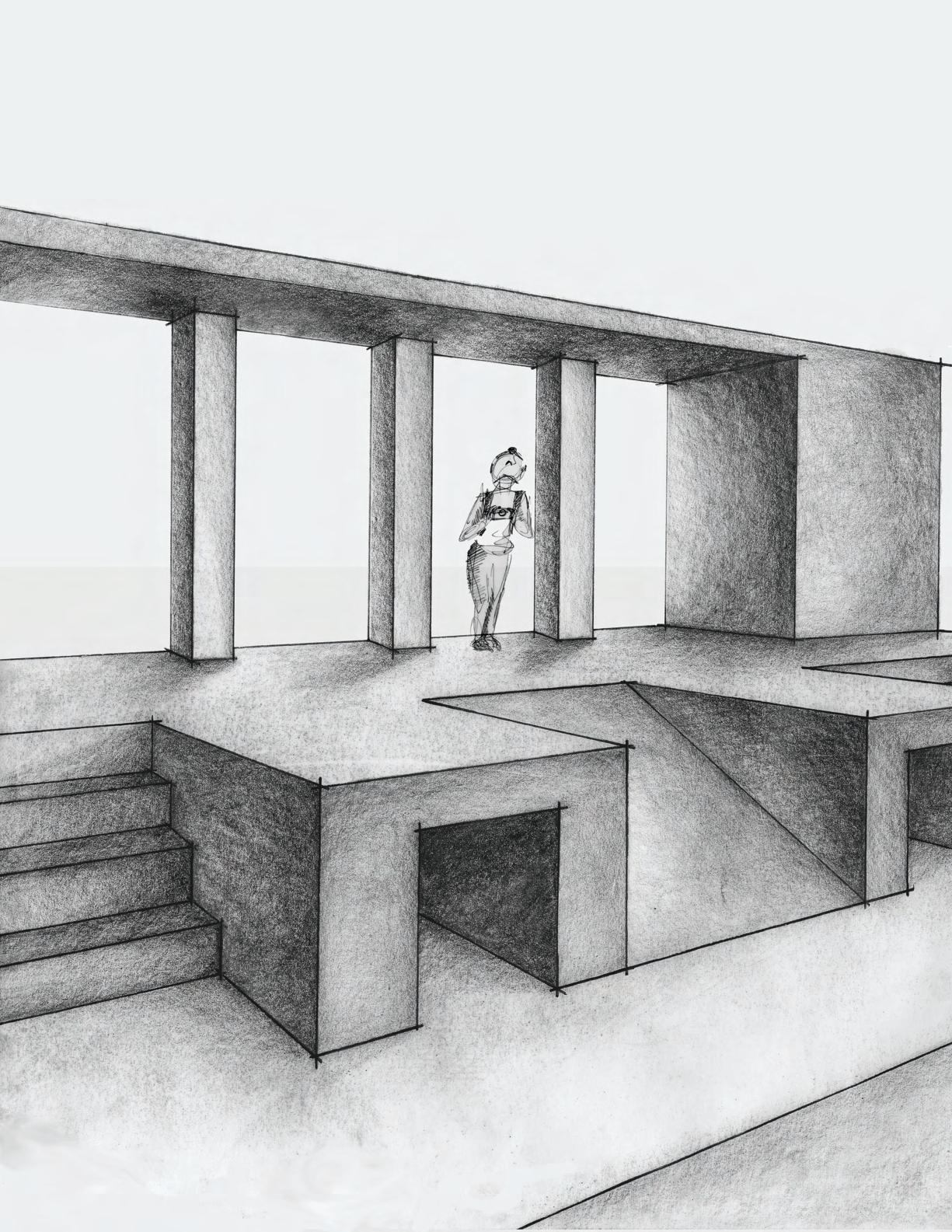
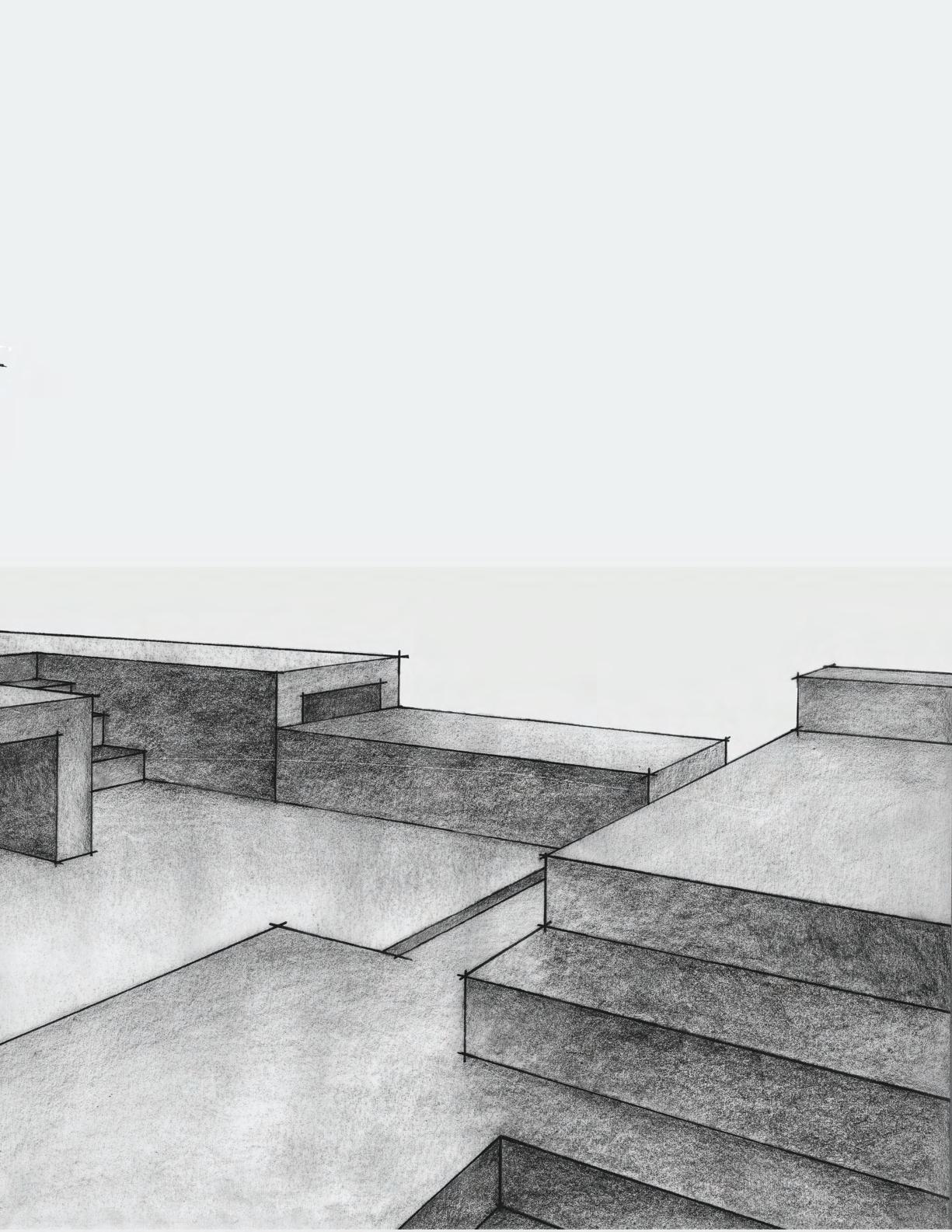
Remboldt, Spring 209


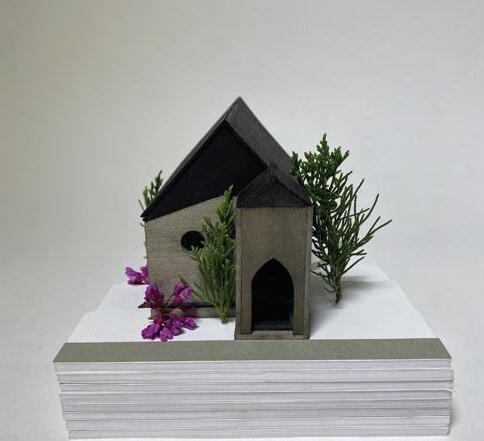
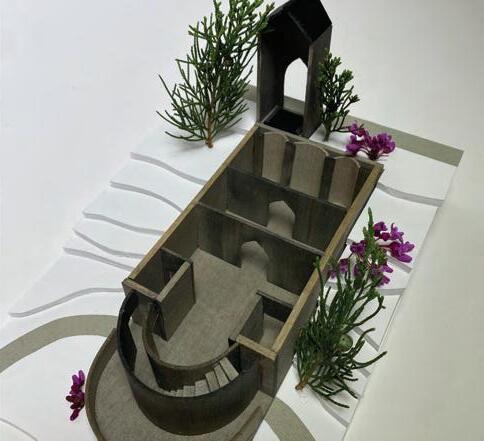
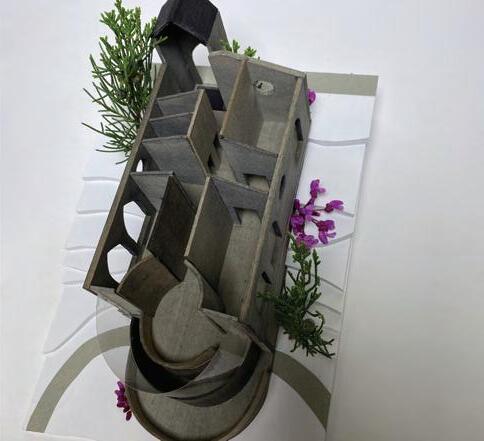
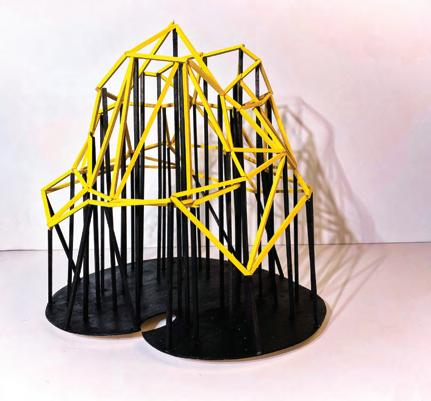
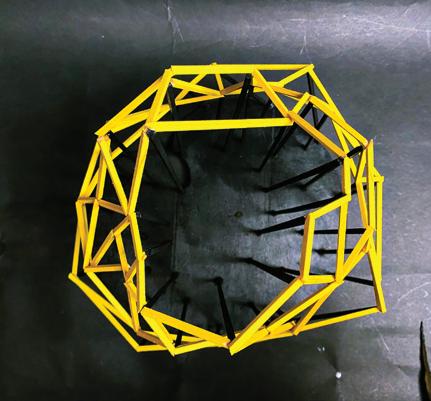
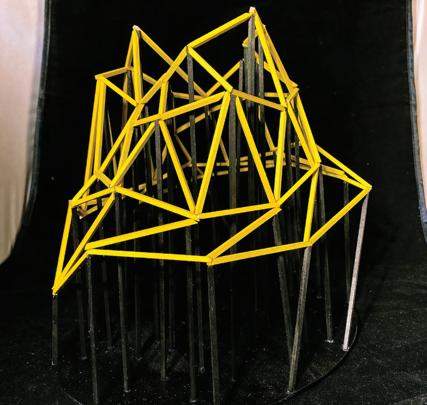
LIGHT, WATER, SMOKE
Watercolor, Joanne Stremsterfer Prize, St. Louis
Artist’s Guild, 2021
