THE LUXE | RESTAURANT & BAR FARNHAM
Nestled within the historic Lion & Lamb courtyard, The Luxe restaurant, housed in a 16th-century coaching inn, is a testament to sophisticated interior design. Drawing inspiration from the rich tapestry of ancient muses, this playful Mediterranean fine-dining establishment seamlessly combines theatrical elements with a relaxed dining atmosphere, positioning itself at the nexus of culinary artistry and aesthetic finesse.
The design ethos of The Luxe pays homage to the opulence of global design language, weaving together influences from illustrious sources such as Greek mythology, the works of Italian painter Botticelli, and the masterpieces of Dutch painter Van Gogh. Every facet of the restaurant's interior, from the Turning Poseidon statue to faux Van Gogh paintings and Sienna marble tabletops, is meticulously curated to echo diverse design heritages. The very essence of various artists is embedded in the dining chairs, tables, and portraits, creating an immersive and culturally rich environment.
The meticulous design process extended to the kitchen, a three-week endeavor that involved collaboration with chefs, equipment companies, and engineers to optimize the use of a compact space without compromising the extensive menu. The result is a harmonious fusion of functionality and aesthetic appeal.
Onyx tables on the ground floor define VIP seating areas, providing an exclusive space for celebratory occasions. The restaurant is ingeniously divided into four distinct concepts: the Van Gogh Room, Botticelli Room, Yayoi Kusama Room, and Poseidon Room. Each space, from the bespoke chairs and tables to the meticulously crafed furniture and table lights, reflects the ingenuity of the designer.
Noteworthy are the bespoke table lights, featuring epoxy molds of Greek god busts illuminated from within, casting a unique and evocative ambiance. The transition from one concept to another is seamlessly orchestrated, offering patrons a dynamic and immersive dining experience. Even the restroom is a work of art, inspired by Yayoi Kusama, employing 6mm plexi mirrors on walls, ceilings, and doors, complemented by disco balls and lights that create an illusion of infinite space.
It's essential to bear in mind that the provided photographs capture the essence of The Luxe before the final touches were applied, promising an even more refined and captivating ambiance upon completion.
The Luxe transcends being just a restaurant; it stands as an experimental sanctuary. Envision rotating statues, an enchanting infinity disco, and alluring laser smokes that grace every corner. Bespoke onyx tables exude sophistication beneath a celestial starry night ceiling. This haven for art lovers also features a plethora of artworks, creating an immersive experience. Each room unfurls a distinct world, elevating the dining encounter. The Luxe is a culinary odyssey, inviting guests to lose themselves in a realm where creativity knows no bounds—an absolute haven for those who appreciate the fusion of gastronomy and artistry.




THE LUXE 02


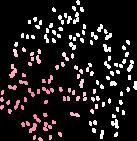





C3 C3 C3 350 700 1900 400 230 1750 HD C02 C02 T02 700x600 700x600 T01 C01 C01 C01 C01 900T03 C01 C01 T03900 C03 C03 1300x600 184 700x700 C03 All materials copyright to Parallax Design Ltd. Not to be reproduced or circulated without prior concent. Do not scale from the drawing. Email: hello@parallaxlondon.com Tel: 07848 1949 73 Tottenham Green Enterprise Centre Town Hall Approach Road London N15 4RX Drawing Status Rev Date Description Drawing Ref: Total Area Drawn by Checked by Drawing Title La'De Restaurant & Bar Unit 15, 6 Lion and Lamb Yard Farnham, GU9 7LL FIRE EXIT DOWN MAIN ENTRACE BAR BAR WASHING-UP AREA DINING AREA BAR AREA CLOAK ROOM DISABLED TOILET KITCHEN PREP. KITCHEN COLD ROOM STAFF TOILET COLD ROOM UP BOTTICELLI ROOM DINING AREA DA VINCI ROOM REST ROOM LOBBY REST ROOM REST ROOM FEMALE MALE CONDIMENT STATION DINING AREA VAN GOGH ROOM Ground Floor Unit 6 The Barn (The Lion and Lamb Yard), Farnham, Surrey, GU9 7LL First Floor Unit 6 The Barn (The Lion and Lamb Yard), Farnham, Surrey, GU9 7LL THE LUXE 03





LUXE MEDITERRANEAN FINE DINING RESTAURANT POSEIDON ROOM THE LUXE 04
THE
As a pivotal addition to the esteemed La'De Kitchen Group, The Luxe Restaurant & Bar was meticulously conceptualized to infuse a fresh perspective into the group's culinary narrative, strategically aligned with its prime location. Nestled in the heart of Farnham, in close proximity to the University of Arts, antique shops, galleries, and art workshops, the restaurant caters to a discerning audience deeply interested in the arts, targeting individuals aged between 35 to 85.


Location: Strategically situated in Farnham, the restaurant is well-placed to attract a diverse clientele from the University of Arts and the thriving artistic community.
Art-Inspired Design: The ground floor is adorned with the iconic Botticelli Primavera painting, while the Cloak Room Wardrobe features Titian's masterpiece, The Fall of Man. Renaissance portraits grace the walls, complemented by mirrored ceilings and the whimsical touch of artificial orange trees, boasting over 300 artificial oranges, and Acer palmatum artificial trees.





THE LUXE
05
This carefully curated ambiance creates a unique dining experience, seamlessly blending culinary excellence with an immersive artistic atmosphere.


THE LUXE
Van Gogh Room
06
Poseidon Room
PROJECT
✦ Grade II* Listed building in a conservation area
✦ Former Italian Restaurant
✦ 520sqm including 170sqm Garden
✦ Includes Cocktail Bar and Performing Stage
✦ 108 people - indoor seating capacity
✦ 60 people - outdoor seating capacity
WHAT I DID?
Turn-Key Project | Stage 1-9
✦ Brand Positioning and Proposition
✦ Brand Identity
✦ Brand Application
✦ Branded Experience and Interior Design
✦ Design + Build
✦ Planning Applications
✦ Building Control Applications
✦ M&E Engineering
✦ Material Sourcing + Transportation
✦ Commercial Kitchen Design + Build
✦ Menu Research + Application
✦ Furniture & Cutlery Design + Sourcing
Maldon Council - Planning Applications
https://publicaccess.maldon.gov.uk/online-applications/
Ref. No: 22/05096/DET
Ref. No: 22/00546/ADV
Ref. No: 22/00033/FUL
Ref. No: 22/00034/LBC


PAPARAZZI | RESTAURANT & NIGHT CLUB ESSEX
A Fusion of Opulence and Legacy in Maldon, Essex
Paparazzi; captivating venture nestled within the historical charm of an 18th-century listed building in Maldon, Essex. Formerly known as Prezzo, this iconic establishment has been transformed into an ultra-luxury fine dining restaurant and nightclub, renowned for its mesmerizing dance shows.
The vision for Paparazzi was clear – to create an atmosphere of unparalleled luxury, a dark and gold haven exuding the grandeur of Dubai's power shows. The challenges were abundant, from the complex layout to the historical significance of the site. Undeterred, I navigated through the intricacies, submitting four planning applications to bring this vision to life.
The journey extended beyond borders, with a two-month sojourn in Turkey dedicated to meticulously crafing every detail. From bespoke furniture to custom cutlery and uniforms, each element was conceived with precision. The result is a symphony of sophistication that resonates throughout Paparazzi.
The layout posed unique challenges, particularly with stairs weaving through the three distinct rooms of the restaurant. To counter this, I conceived individual concepts for each space, ensuring a seamless blend of luxury and functionality.
The first room, named "Orient Express," draws inspiration from the opulent Orient Express trains – the epitome of regality. Seating booths mirror train cabins, complete with champagne buttons for an indulgent experience.
In the "Boticelli" room, homage is paid to the great Italian artist Sandro Boticelli. His brush strokes adorn the walls, featuring his iconic Primavera painting as wallpaper and other masterpieces as canvas, creating an immersive art-centric environment.
The pièce de résistance is the "Gatsby" room, the largest and most opulent space, inspired by the timeless classic "The Great Gatsby." Bathed in gold, adorned with glamorous decorative panels, this room emanates power and allure, setting the stage for the most extravagant celebrations.
Completing this ambitious project took six months, marked by side and rear extensions, and the installation of new electrical, extractor, and air-con systems. Even the quest for the perfect tiles took a month, as we adhered to the constraints of working with a listed building. The rear timber glass shopfront, designed in Turkey, seamlessly aligns with the heritage requirements.
Paparazzi isn't just a venue; it's an immersive experience, a testament to the fusion of opulence and legacy. It stands as a beacon of architectural prowess and artistic finesse, inviting patrons to step into a world where every detail is a work of art, and every moment is a celebration of luxury.
EMPTY SPACE All materials copyright Parallax Design Ltd. Not to be reproduced or circulated without prior concent. Do not scale from the drawing. Email: hello@parallaxlondon.co.uk Tel: 07848 1949 73 Tottenham Green Enterprise Centre Town Hall Approach Road London N15 4RX Drawing Status Rev Date Description Drawing Ref: Scale Date Total Area Drawn by Checked by Section No. Drawing No. Drawing Title Email: dilegelen@gmail.com 001 11/011/21 Proposed Section A-A A-ASECTION Existing Commercial Kitchen Exhaust FanTO BE RELOCATED on the 1st Floor Terrace ROOF AND OUTLINE OF EXISTING REAR WING ADDRESS: PÅPÅRÅZZÏ 69-71 High Street Maldon CM9 5EP EXISTING FIXED TIMBER FRAMED GLAZED DOORS EXISTING TIMBER FRAMED GLAZED DOORS EXISTING FIXED TIMBER FRAMED GLAZED DOORS EXISTING TIMBER FRAMED GLAZED DOORS PROPOSED TIMBERS TO REPLICATE EXISTING PROPOSED EXTENSION FACADE TO BE IDENTICAL TO EXISTING See Page 1044 for more details SEE PAGE 1041, 1042 & 1043 for TIMBER GLAZED FACADE (doors & windows) details ALL NEW RAINWATER GUTTERING BRACKETS, HOPPERS AND DOWNPIPES BY BRETT MARTIN USING THE BLACK CAST IRON STYLE SYSTEM EXISTING SIGNAGE TO BE REPLACED, NEW SIGNAGE TO BE SUBJECT TO SEPARATE APPLICATION FOR CONSENT TO ADVERTISEMENTS 002 30/11/21 Pre-App Submitted 4400 2900 2380 9500 2900 1600 1800 3300 003 19/01/22 Dimensions added



PAPARAZZI 08

Elevating the brand identity of Paparazzi restaurant, I meticulously crafed a suite of 12 bespoke logos tailored for diverse purposes. These logos adorned menus, entrances, rooms, and even intricately engraved cutlery, exhibiting a harmonious blend of aesthetic sophistication and functionality.

The creative process extended beyond ; I considered material, spatial dynamics, and engraving specifications to ensure each logo seamlessly integrated into its designated space. Every logo encapsulates the essence of Paparazzi, resonating with the restaurant's ambiance and brand narrative. of this vision, I embarked on a two-month sojourn in
Turkey, overseeing the production of every element. This hands-on approach guaranteed the precision and quality synonymous with Paparazzi. Six 40-feet containers, laden with carefully cra products, were shipped, each item a testament to the fusion of design and crafsmanship from the heart of Turkey.

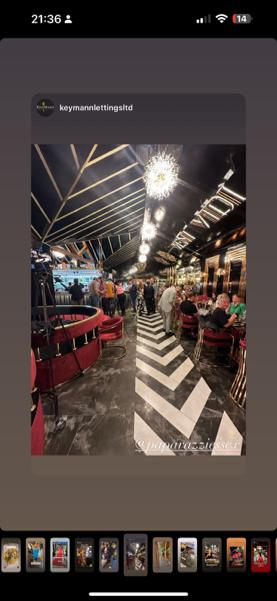
The commitment to excellence in logo design mirrors the overarching dedication to creating a distinctive and immersive dining experience at Paparazzi, where every detail, down to the logos, contributes to the restaurant's unique identity.
Renkler degisecek Ornek baskidan sonra onaylanacak Uniforma Kravat Onluk
The Club - Gatsby Room Logo
Orient Express Room Logo
Botticelli Room Logo
Private Dining Main Entrance
Doorman Uniform Logo
PAPARAZZI 09


Experimental bar design that captures the essence of the Golden Age Gatsby. This unique project combines resin, interactive lights, fake crystals, leather, LED strip lighting, and copper to evoke the opulence of a bygone era.

Resin forms a seamless, alluring surface, while interactive lights dynamically transform the ambiance, responding to the rhythm of the space. Fake crystals cast prismatic reflections, leather adds tactile richness, and LED strip lighting modernizes the extravagance of the era.
This is not just a bar; it's a journey back in time, a celebration of Gatsby's glamour with a contemporary twist. Join us in experiencing the radiance of this uniquely envisioned space, where the spirit of the past converges with modern design innovation. Cheers to the elegance of Gatsby's Golden Age!



PAPARAZZI 10
ELEVATION
QUEMERFORD ROAD N7 9SG DRAWING TITLE This drawing the copyright gpad london ltd Not to be reproduced retained disclosed to any unauthorised person either wholly or in part without written permission Do not scale of this drawing All indicated dimensions to be checked and verified on site by the contractor before commencement of any fabrication drawings or work whatsoever on site Report any discrepancies to the Architect immediately Drawings to be read in conjunction with relevant drawings and specification SCALE REV DWG BY DWG NO CHCKD CLIENT DATE architecture & interior design rev notes date © gpad london ltd PROJECT QUEMERFORD ROAD LTD DEC 16 WINDOW DETAILS: SLIDING DOOR MWJ 1:5, 1:20 @ A1 P 509-GA.15 12/12/16 Initial coordination CB P1 WINDOW DETAILS: SLIDING DOORS External paving slab (or similar) to run away from window laid to 1:80 falls on 30mm sand course below Perimeter insulation to return up step in concrete to minimise cold bridging Skirting to run into window frame beyond For details and specification see AS drawings Internal terazo floor finish poured on reinforced screed See Mechanical engineers drawings for details on underfloor heating and legend for relevant build up External Internal See structural engineers specification for ground floor concrete slab SECTION A Sliding door Threshold 90 Reinforced screed (with D49 2.5mm wire square mesh installed at the mid level) of minimium 75mm laid to 1:80 falls towards drainage gutter Internal 113 500 guage poluthene separating layer to continue up perimeter insulation KOSTER 21 deck waterproofing membrane applied to face of concrete and lap up 150mm (minimum) above concrete deck to be suitably sealed with DPC and internal DPM below window frame 83 ACO AS1010 slot drain as specified by ACO, exposed areas and returns to be finished in black Step up in concrete to provide solid fixing for Schuco window to mount on and ensure level threshold is achieved 10-15mm Fall 1:80 Blind to have field in hem bar to give weight to blind and be concealed within fabric lining Schuco sliding aluminium door Type ASS70HI (Single track) to meet required u value of 1.4 external frame to be anodised in Anolak 547 by United Anodisers LTD For further details see window schedule 509-AS.01 Nexus underslung lintel soffit detail using Hoskins Brick Halder 502 brick work and mortar to match (Product by Ancon Building Products: http://www.ancon.co.uk) Weep hole to match mortar joints every 450 to 900 c/s Cavity tray Insultation below horizontal cavity tray system by manthorpe.co.uk or similar fixed to face of steel Mastic joint to match external window frame colour For wall build up details see GAs External Wall tie to structural engineers specification Internal 90 159 80 SECTION A Sliding door jamb / Lintel section For green roof build up see 509-GA.20 and 509-GA.21 30mm rockclose cavity closer with integrated DPC by Rockwool (http://www.rockwool.co.uk/p roducts/rockclose/ product code: 125328) Hoskins Brick Halder 502 stretcher bond facade with recessed, grey mortar (code: M3ANK100) by CPI Euromix Brick supplier details: Alex Edmeades RGB - (Area Sales Manager 07834 267309) Schuco Vario Air trickle vents Perimeos Ceiling Recess remote controlled blind by Decor Systems www.decorsystems.co.uk (contact: Howard McCreadie) See manufacturers details for relevant fixing and finishing details Timber packer piece to offset recessed blind box from blockwork face to accomodate internal wall lining Steel C beam as specified by structural engineer to provide flat face for nexus lintel products 15 25 100 129 90 332 3160 S.O 102 100 130 Plasterboard to be fixed directly back to blockwork in door reveal to meet mastic joint and run into door frame For wall build up details see GA drawings External Internal PLAN 30mm rockclose cavity closer with integrated DPC by Rockwool (http://www.rockwool.co.uk/products/rockclose/ product code: 125328) Schuco sliding aluminium door Type ASS70HI (Single track) to meet required u value of 1.4 frame to be anodised in Anolak 547 by United Anodisers LTD For further details see window schedule 509-AS.01 Hoskins Brick Halder 502 stretcher bond facade with recessed, grey mortar (code: M3ANK100) by CPI Euromix Brick supplier details: Alex Edmeades RGB(Area Sales Manager 07834 267309) 740 2500 3240 3160 s.o 140 A A For ironmongery specification and further entrance door details see Window Schedule 509-AS.01 Schueco door Type ASS70HI Sliding door anodised in Anolak 547 by United Anodisers Ltd
1:20 DETAIL 1 Nexus underslung lintel soffit detail using Hoskins Brick Halder 502 brick work and mortar to match (Product by Ancon Building Products: http://www.ancon.co.uk) 140 10 65 10 215 lintel extension Brick cut to fit back to face of Nexus underslung lintel See manufacturers drawings for details and specification Red dashed line indicates lintel behind brick face Black bricks indicate brick slips to match brickwork, mounted on to Nexus underslung lintel Soldier course to span extent of structural opening Orientation of brick slips beyond s.o to revert to stretcher bond Window/Door beyond varies
DETAIL 1 Typical lintel face detail Vario Air trickle vents 60 0 0.5 1 1.5 2m 0 100 200 300 400 500mm PLANNING PAPARAZZI RESTAURANT & NIGHT CLUB PROPOSED REAR EXTENSION PAPARAZZI 11
ELEVATION




































































TOILET LOBBY WC WC WC WC WC BAR SEATING BAR UP Condiment Station KITCHEN Alarms DOWN Consumer Unit UP UP 1st Floor 5700 6500 5500 2500 11000 3100 2900 29500 15900 6700 6800 9690 5500 1100 1000 4500 2100 materials copyright Parallax Design Ltd. Not reproduced circulated without prior concent. Email: hello@parallaxlondon.co.uk Tottenham Green Enterprise Centre Town Hall Approach Road Drawing Status Rev Date Description Drawing Ref: Scale Date Total Area Drawn by Checked by Section No. Drawing No. Drawing Title Email: dilegelen@gmail.com 001 23/06/2022 Fire Risk Assesment ../Company/Parallax Branding/Parallax Logo1.jpg ADDRESS: PÅPÅRÅZZÏ 69-71 High Street Maldon CM9 5EP FIRE EXIT FIRE EXIT FIRE EXIT FIRE EXIT FIRE EXIT PAPARAZZI | ESSEX LAYOUT PLAN PAPARAZZI 12





















PROJECT





✦4-storey restaurant in a shopping city
✦ 1100sqm with a seating capacity for 380 people over ground and first floor areas
✦ Amalgamation of existing restaurant and card shop into one larger restaurant
✦Includes a meat factory, offices, and staff rooms
WHAT I DID?
Interior Design + Project Management | Stage 1-9
✦Interior Design
✦Material Sourcing + Transportation
✦Commercial Kitchen Design
KERVAN | RESTAURANT LONDON

Buzzing, light-filled Turkish and Middle Eastern culinary establishment situated in a bustling shopping hub.
As the lead in interior design, project management, and commercial kitchen design, I spearheaded the transformation of Kervan, London's most sought-afer modern Turkish Restaurant. With a notable presence across four branches in Wood Green, Southgate, and Edmonton, the Wood Green establishment stands as the flagship venue, radiating vibrancy in a buzzing, light-filled ambiance.
The design palette revolves around rich burgundy and mustard tones of varying hues, creating a warm and inviting atmosphere. Nestled within a four-storey structure within a bustling shopping centre, each alteration required meticulous coordination with the shopping centre management, ensuring seamless integration and compliance.
The first two floors are dedicated to culinary crafsmanship, housing the commercial kitchen, staff areas, and customer seating spaces. This careful arrangement ensures a harmonious flow between the heart of the restaurant and the patrons it serves. The second floor accommodates the administrative nerve center, housing offices essential for the smooth operation of the establishment. Lastly, the third floor houses the meat factory and storage areas, further solidifying Kervan's commitment to quality sourcing and storage practices.
The Wood Green branch serves as a flagship, not only for its size but also for its meticulous design and operational efficiency. Drawing from the vibrancy of Turkish and Middle Eastern cuisine, Kervan offers an enticing array of chargrilled meats and meze dishes, captivating diners with an authentic taste of culinary excellence.
Having lent my expertise to Kervan Wood Green, I also provided valuable insights for the Southgate and Church Street branches, ensuring a cohesive and successful expansion of this beloved culinary brand. The journey of Kervan is a testament to the fusion of design, functionality, and culinary artistry, creating a memorable dining experience within the heart of Wood Green.
SERVICE LIFT OVEN 1:50 A1: Drawn by: down SERVICE LIFT STORAGE First Floor Proposed Layout Rev001 Proposed Seating Capacity: 260 Staff Lockers Scale: 1:100 @ A3 Drawing Ref: K01-L01-1F COLD ROOM STAFFAREA STORAGE COLD ROOM

Kervan's prominence extends beyond culinary excellence, earning its place as the UK's foremost kebab-selling restaurant, catering to an impressive clientele of up to 10,000 people per week solely at the Wood Green branch. The vast scale of operations demanded an immersive collaboration, prompting a comprehensive three-week engagement with key stakeholders.
During this intensive period, I worked closely with the directors, managers, and chefs, forging a unified vision that harmonized culinary innovation with spatial design. This collaborative effort extended to strategic consultations with engineers, shopping centre management, a secondary interior design consultation company (whose services did not align with customer expectations), planning consultants, and the structural engineer. This multifaceted engagement ensured that every aspect of the project was meticulously planned, addressing not only the aesthetic and culinary elements but also the intricate structural and operational requirements.



KERVAN 14
In navigating the complexities of a four-storey structure within a bustling shopping centre, constant communication and collaboration with stakeholders were imperative. Meetings were convened with shopping centre management to secure approvals for each modification, reinforcing Kervan's commitment to seamless integration within the broader retail environment.
The success of Kervan's Wood Green branch is not only a testament to its culinary prowess but also to the dedication of a collaborative team working towards a shared vision. As Kervan continues to distinguish itself as a culinary landmark, the Wood Green establishment stands tall as an exemplar of design innovation, operational efficiency, and customer satisfaction. This project reflects the synergy of creativity, functionality, and strategic collaboration, establishing Kervan as a trailblazer in the culinary landscape.

Ground Floor - The Mall | Kervan Restaurant
Cooking Kitchen + Ground Floor Bar

S20 S22 S UP OUTDOOR SITTING NEW Existing Extraction Flue Proposed Extraction will Connect (179-181) (67.62 LIFT 7 8 1 2 3 4 5 6 7 8 TO UP service W/S meat display screen feature BAR 107*61 118*30 118*30 50*30 74*30 30*30 152*53 183*53
KERVAN 15
Engaging in extensive discussions with different chefs became a crucial aspect of the design process. A table, seemingly of modest size, was meticulously tailored to accommodate the varied roles of the main chef, soup chef, bartender, salad chef, and the takeaway kitchen, each utilizing the space at different times of the day. Every movement of both staff and customers was taken into consideration, ensuring optimal functionality and a seamless dining experience.
Wood Green, in its architectural finesse and operational efficiency, has become a benchmark for other Kervan establishments and has set a standard for many Turkish restaurants across the UK. This project exemplifies the delicate balance between aesthetic innovation and practical functionality, establishing Kervan Wood Green as a standout destination and a trailblazer within the culinary landscape.



Designing the Kervan restaurant in Wood Green was a truly gratifying experience, marked by unique challenges and a diverse clientele that spanned across all strata of society. The restaurant's inclusive appeal is evident as it welcomes CEOs in suits conducting business meetings at one table, alongside construction workers fresh from their day's labor, and devout customers seeking kosher or halal options. Meanwhile, another table buzzes with the vibrant energy of patrons enjoying a variety of cocktails.
Notably, Kervan Wood Green operates around the clock, open 24 hours a day, and only closed to customers for a brief 8-hour period. This continuous operation presented a distinctive set of challenges and required meticulous planning to accommodate the diverse needs of patrons throughout the day and night.
Kervan - Church Street | London
Kervan - Southgate | London
Kervan - Wood Green | London
KERVAN 16
PROJECT
✦ Restaurant and bar project on the vacant 6th floor of a shopping city car park
✦ Spans 4400sqm with 800 people indoor seating capacity
✦ Offers an outdoor experience with a terrace capacity for 180 people and an additional outside seating capacity for 200 people
✦ Features unique igloo seating for 52 people
WHAT I DID?
Vision Identification:
Conducted area analysis, identifying needs and community dynamics.
Researched similar projects for benchmarking and refinement.
Efficient Planning:
Streamlined project timeline for swif , quality construction. Developed cost-effective solutions adhering to planning requirements.
Strategic Ideation:
Introduced a unique concept for The Perch, aligning with local growth aspirations. Crafed an ideology promoting diversification, community engagement, and leisure.
Holistic Management:
Collaborated with stakeholders, including engineers and planning consultants.
Ensured conceptual integrity through meticulous planning and execution.
Creative Outputs:
Created technical drawings, facilitating construction efficiency. Developed drawings for planning applications, ensuring regulatory compliance. Designed interiors, VR presentations, and concept booklets for comprehensive project visualization.
Impact:
Transformed The Mall - West Car Park into an urban oasis, blending functionality, aesthetics, and sustainability.
The Perch serves as a flagship, showcasing proficiency in urban revitalization.
Endorsement:
The Perch exemplifies my ability to identify, plan, and execute transformative urban initiatives, contributing to the vibrancy of Wood Green.

THE PERCH LONDON
The Perch, a visionary project situated on the 6th floor of The Mall - West Car Park, Wood Green Shopping Centre, stands as a testament to reimagining urban spaces for public benefit. Spearheaded by Kervan Sofrasi Limited, this venture transforms an underutilized parking area into a vibrant roofop bistro, bar, and café, fostering leisure, creativity, and greenery in the heart of Wood Green's bustling town centre.



I’m interested in parallax not only what it’s literal usual meaning of the term. Which is you observe an object, you see a change, but that change is not really a change in the object, but just a change how you relate to the object in your perspective of the object. I think one should add another twist and transpose this shif which may appear to be just shif in your perception into reality itself.
What interests me is the objects which are in themselves inconsistent. Once they appear in this way then they appear in another way but there is no ultimate truth. The objects are the materialisation of this inconsistency. But what interests me is how this works.
Today’s so called post modern architecture’s buildings which are privately owned but pretend to enact some kind of open public space. We can see this, in the work of modern architects like Daniel Libeskind, Frank Gehry and many deconstructive buildings
I think what fascinated me in some of their buildings is how sometimes they literally look as spacial materialisation of parallax ofen. Especially for example in Libeskind’s, the Jewish Museum, looks as if it doesn’t follow the consisted plan. As it tries to materialise to conflicting inconsistent architectural visions. What social or ideological dangers antagonisms does this parallactic architecture materialise? I think the answer is clear, we live at the time where, formally democratic open space, politically correct, tolerance for everyone, no exclusions and so on. We have a public space, but then this public space itself is secretly or not so secretly privatised. To put in very simplify terms, accounts for all this dungeons of our, they are so popular, they are emblematic of today’s architecture. All these public performance arts venues which are very popular to say they shouldn’t be elitist, they should be open space where you don't have just boring elitist art. You have also shops, cafeterias and so on. But I think this is false openness
The holistic design ethos of The Perch is rooted in the concept of parallax, where my focus was beyond commercial objectives to create a genuinely public space. Positioned on the previously unused 6th-floor car park, this innovative project aims to attract visitors from across London, offering more than just commercial amenities. The emphasis is on crafing a truly public realm, inviting locals and visitors alike to engage with the space, partake in free activities, and relish the offerings of a beautiful public park and an observation centre. The Perch is designed not just for utility but as a dynamic destination enriching the urban fabric with accessible and inviting communal experiences.
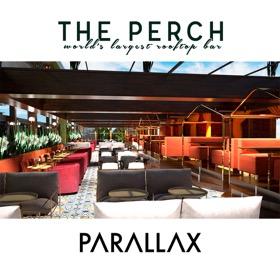



THE PERCH 18
Exploring Elemental Forms
PROJECT
✦ 33-storey holiday mansion in Malatya, Turkey
✦ Spans 500 sqm with 7 bedrooms
✦ Including a 2-bedroom staff house
✦ 6 en-suite bedrooms
✦ Located on a hillside of a small village in Northern Anatolia
WHAT I DID?
Interior Design + Project Management | Stage 1-9
✦Architecture & Interior Design
✦Material Sourcing + Transportation
✦Commercial Kitchen Design

Buzzing, light-filled Turkish and Middle Eastern culinary establishment situated in a bustling shopping
3-storey holiday mansion spanning 500 sqm in Malatya, Turkey, featuring a total of 7 bedrooms, including a separate 2-bedroom house for staff within the building itself. Key contributions included creating detailed layout plans and providing a Virtual Reality (VR) interior presentation. Collaborated remotely with a local construction company via Zoom for effective project management. The mansion boasts upscale amenities such as an indoor pool, garage, terraces, and an indoor garden, enhancing the
Challenges during construction, including difficulties in transporting materials like red clay roof tiles and a shortage of skilled labour, prompted a strategic redesign of the exterior, ensuring adaptability to the unique site conditions. The mansion now stands as a testament to resilience, featuring upscale amenities such as an indoor pool, garage, terraces, and an indoor garden, elevating the overall lifestyle experience for the client.
EXTERIOR DESIGN


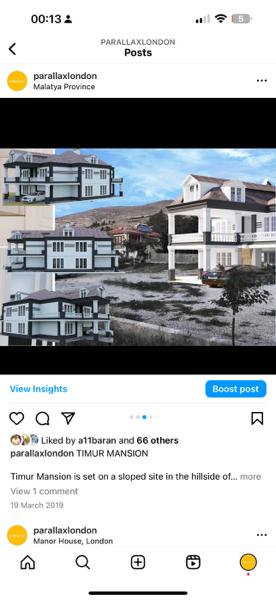

TIMUR MANSION
20






INTERIOR DESIGN 21

Initial Design Concept: Classic Style Living Room Interior Design


Initiating the project with a client's request for a classic design posed initial challenges due to the unique location constraints. Following extensive architectural and interior design efforts, collaborative discussions with local contractors revealed logistical difficulties. Consequently, a strategic decision was made to adapt and modify the entire design, aligning it with the available local labor force. This flexible approach ensured the successful realization of the living room interior design within the given context and constraints.

TIMUR MANSION 22


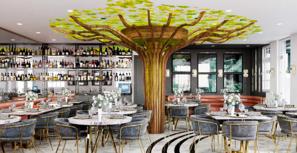

FORA RESTAURANT | ST JOHNS WOOD
Interior Design + Planning Consent WESTMINSTER |
LONDON
11 Circus Rd, London NW8 6NX
Project Status: Completed
Year: 2022
Planning Consents
It is with immense pride that I present this planning application, a notable endeavor considering its historical context. Remarkably, this application has been submitted four times by three different architectural firms over the past decade, encountering repeated challenges due to the stringent planning regulations in St John's Wood. Despite the complexity, my
dedicated efforts culminated in a meticulously crafed application, which, afer a month-long process and thorough negotiations with both the St John's Wood Society and the Westminster Council, successfully secured planning permission. This achievement involved proposing the installation of a retractable part glass and part green roof, a supporting framework,
and retractable glass walls, thereby enhancing the existing open seating area of the restaurant terrace. Following the successful application, I had the privilege to engage with Drunch and Ivy St Johns Wood, and I express my gratitude to the St John's Wood Society for their invaluable referrals.
1 2 3 m City of Westminster Council - Planning Applications
SCALE

https://idoxpa.westminster.gov.uk/online-applications/? _gl=1*d0uq7a*_ga*NDkyODA2ODMxLjE3MDY1NjMxNDI.*_g a_9PYXQ1V5EN*MTcwNjU2MzE0Mi4xLjEuMTcwNjU2MzE0My 41OS4wLjA
21/00428/FULL | Installation of retractable part glass part green roof, supporting framework and retractable glass walls around the existing open seating area of the restaurant terrace. | 11 Circus Road London NW8 6NX


23/02266/FULL | Variation of condition 1 of planning permission dated 31st March 2021(RN 21/00428/FULL) for the Installation of retractable part glass part green roof, supporting framework and retractable glass walls around the existing open seating area of the restaurant terrace. NAMELY, proposed amendments for the construction of the conservatory roof and eaves position; and installation of a boiler flue. | 11 Circus Road

22/00421/ADFULL | Details of the facing materials you will use, including glazing, and elevations and roof plans, pursuant to condition 3 of planning permission dated 1 April 2021 (21/00428/FULL) | 11 Circus Road London NW8 6NX 22/07702/TCH | Use of an area of the public highway measuring 11.8m x 1.9m for the placing of 4 tables and 16 chairs, and 14 planters, in connection with the existing ground floor use. | 11 Circus Road London NW8












Connected Panel 03 Sliding Panel 02 Fixed Panel 01 Proposed details 11 26/12 Toothedbelt 16 mm T10 Main Pillar Concrete Connection Pices Pillar Sliding Panel SCALE 1 2 3 Water gatter Proposed details 10 26/12 Automatic Vertical sliding system
23
Photo Body Soul 10m 5m 4m 3m 2m 1m 0 Existing Site Photo All materials copyright Parallax Design Ltd. Not be reproduced or circulated without prior concent. Do not scale from the drawing. Email: hello@prllx.co.uk Tel: 07848 1949 73 55 Lockfield Avenue, Brimsdown, LONDON Enfield EN3 7PY Drawing Status Rev Date Description Drawing Title FORA St. John's Wood 11 Circus Road St John's Wood London NW8 6NX Existing Site Photo Interior Design Visuals
Pre-existing Site
DRUNCH | REGENTS PARK
Interior Design + Exterior Design
WESTMINSTER | LONDON
11 Circus Rd, London NW8 6NX
Project Status: Completed
Year: 2021



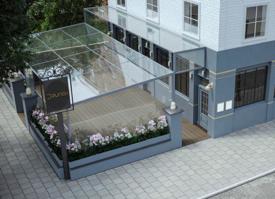


EXTERIOR DESIGN
Drunch
Regents Park

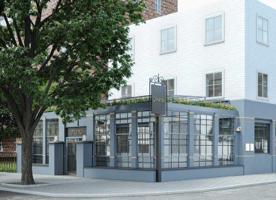
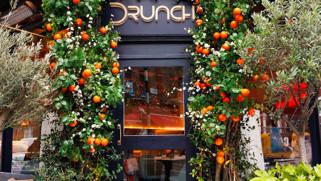
INTERIOR DESIGN




24 Existing Site Visualization Option 1 Option 2 Existing Site Visualization Option 1 Option 2
| Mayfair
Drunch


BREEZE | CHINGFORD
Interior Design + Planning Consent
CHINGFORD | LONDON
139 Station Rd, London E4 6AG
Project Status: Completed
Year: 2021
WHAT I DID?
Turn-Key Project | Stage 1-9
✦ Design + Build
✦ M&E Engineering
✦ Material Sourcing + Transportation
✦ Commercial Kitchen Design + Build
✦ Menu Research + Application


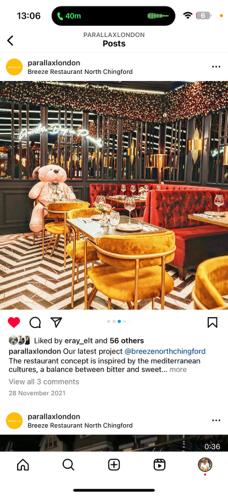
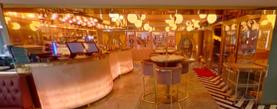
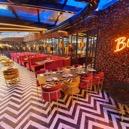



25
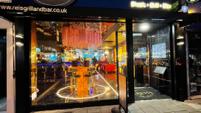









All materials copyright Parallax Design Ltd. Not reproduced circulated without prior concent. Do not scale from the drawing. Email: hello@parallaxlondon.com Tel: 07848 1949 73 Tottenham Green Enterprise Centre Town Hall Approach Road London N15 4RX Drawing Status Rev Date Description Drawing Ref: Scale Date Total Area Drawn by Checked by Section No. Drawing No. Drawing Title Reis Grill & Bar 26 REIS | RUISLIP Design + Build RUISLIP | LONDON 85 High St, Ruislip HA4 8JB Project Status: Completed Year: 2022 ✦ Design + Build ✦ M&E Engineering
Material Sourcing + Transportation ✦ Commercial Kitchen Design + Build ✦ Menu Research + Application WHAT I DID? Turn-Key Project | Stage 1-9
✦


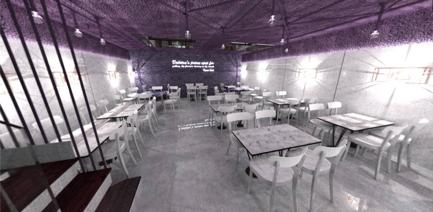
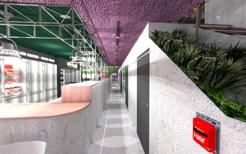

CIRRIK RESTAURANT & BAR
Interior Design HACKNEY | LONDON
34 Stoke Newington Rd, London N16 7XJ
Project Status: Design Completed
Year: 2018
When approached by Chef Ali Kepez and his son Cuma Kepez, the team behind 19 Numara Bos Cirrik, to design their inaugural Cirrik branch, I recognized a unique opportunity to craf an independent restaurant in the vibrant Stoke Newington/ Hackney area of London. I conducted extensive local research, identified the target customer base, and conceptualized the restaurant. Unfortunately, construction plans were thwarted by landlord issues. In 2023, afer a four-year gap, my client completed the project. While I provided free design consultation, my busy workload prevented me from personally undertaking the redesign.
Concept: 140sqm, 2-storey restaurant with ground floor, mezzanine floor, and basement floor.
Innovative Design: Introduced two openings on the front to invite sunlight into the basement, creating a unique bridge entrance within the restaurant. Location: Situated in the dynamic Stoke Newington/Hackney, the restaurant offers a captivating culinary experience.
Extensive Research: Conducted comprehensive area/population research to identify the target customer base.
Sustainable Elements: Incorporated small origami birds, recycled pipes, and recycled plastering into the design.
Magnetic Cinema Signage: Designed eye-catching signage with changeable creative writings, ensuring dynamic and engaging displays changed monthly to attract and retain customers.

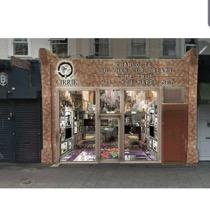

27
ZEST SALAD BAR
Interior Design
LOUGHTON SOUTH WOODFORD FINSBURY PARK
194 High Rd, IG10 1DN 107B George Ln, E18 1AN 24 Stroud Green Rd, N4 3EA
Project Status: Completed Project Status: Completed Project Status: Completed Year: 2019 Year: 2020 Year: 2021

Following the successful completion of Timur Mansion, I was entrusted with the design of a Salad Bar franchise aimed at becoming the UK's largest. Tasked with creating a brand with plans to open 50 branches nationwide, we realised three outlets. Although the venture encountered challenges and didn't meet anticipated success, it provided invaluable learning experiences. Collaborating with brand creators and extensively researching by visiting 10 different salad shops, we sought to redefine the concept, branding, design, and overall experience, resulting in the creation of 'ZEST.' Initiated in early 2017, the journey with the ZEST team, spanning from naming and conceptualization to execution, was a remarkable chapter in my design career.
ECO-BRAVO CAFE
Interior Design + Project Management
ENFIELD | LONDON
196 Lancaster Rd, Enfield EN2 0JH
Project Status: Completed
Year: 2022

EDMONTON ARCHES
Interior Design
EDMONTON GREEN
adress adress adress adress
Project Status: On-Going Project
Year: 2018
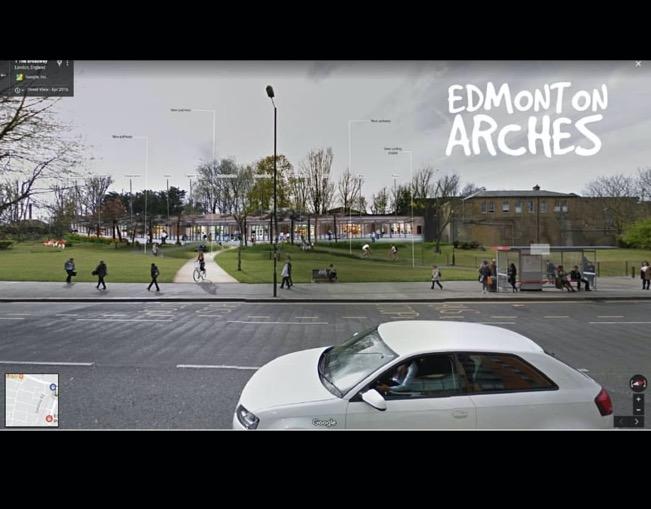
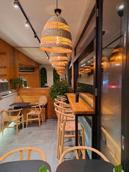
Commissioned by local businessmen residing in the area, I undertook the Edmonton Arches project, tasked with preparing a design report for the disused Edmonton Railway Station arches. Inspired by the successful utilization of arches in areas such as Shoreditch and the City of London, the project involved creating designs for 14 shops based on measurements extracted from Google Earth. The comprehensive report, including area and site research, basic layout drawings, and 3D/VR presentations referencing other successful arch conversion projects, was well-received by the council, locals, and media. However, the project faced an unforeseen setback as National Rail's disinterest persisted due to unresolved ownership complications involving the local council and London Overground. Successfully completed the design report within a 2-week timeframe. Despite the efficient report delivery, the project spanned over 2 years due to the prolonged process of establishing contact with the appropriate parties at National Rail, London Overground, and the local council. Ultimately, the extended duration led to the decision to discontinue the project.
FI RESIDANCE
Interior Design
WALTHAM ABBEY
Project Status: Completed
Year: 2022


28
SHOPPING TREE | SUPERMARKET & CAFE
Interior Design
HOXTON | LONDON
51-53 Pitfield St, N1 6BU
Project Status: Design Completed
Year: 2018

CROUCH END ORGANIC STORE & CAFE
Interior Design
CROUCH END | LONDON
28 The Broadway, N8 9SH
Project Status: Design Completed
Year: 2021

WOOD STOCK ORGANIC STORE & CAFE
Interior Design + Project Management
LOUGHTON | ESSEX
229 High Rd, IG10 1AD
Project Status: Completed
Year: 2019

FOOD ART | SUPERMARKET & CAFE
Design + Build
ENFIELD | LONDON
614, 616 Hertford Rd, EN3 5TD
Project Status: Completed
Year: 2019

GEMMA BEAUTY CLINIC
Design + Build
HARINGEY | LONDON
1 Grand Parade, Green Lanes, N4 1JX
Project Status: Completed
Year: 2020

BODY FACTORY | GYM & SPORTS CENTRE
Planning Consent and Design + Build
ISLAND VILLAGE | LONDON
53, 55, 57 Island Centre Way, EN3 6GS
Project Status: Completed
Year: 2020


Enfield Council | Planning Application Ref: 20/01731/LBC | 20/01730/FUL Installation of extractor flue at roof level. 29
ISTANBUL RESTAURANT
Interior Design
FINCHLEY | LONDON
880, 882 High Rd, N12 9RH
Project Status: Interior Design Completed
Year: 2019

MONTANA LOUNGE
Design + Build
TURNPIKE LANE | LONDON
31 Westbury Ave, N22 6BS
Project Status: Completed
Year: 2018

HARINGEY CORBACISI
Interior Design
HARINGEY | LONDON
7, Salisbury Promenade, N8 0BX
Project Status: Interior Design Completed
Year: 2021

ZAVI RESTAURANT + BAR
Design + Build
NEW ELTHAM | LONDON
747-753 Sidcup Rd, London SE9 3SA
Project Status: Completed
Year: 2018

ALAZ PERSIAN RESTAURANT
Interior Design + Project Management
FINCHLEY | LONDON
10 Monkville Ave, NW11 0AH
Project Status: Completed
Year: 2023

MIDDEYS BRASSERIE & LOUNGE
Interior Design + Project Management
COCKFOSTERS | LONDON
11 Cockfosters Parade, Cockfosters Rd, N4 0BX
Project Status: Completed
Year: 2018
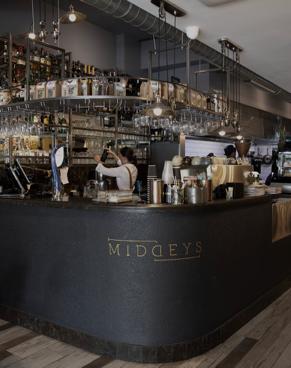
30
**References available upon request
Due to my clients' privacy, contact information has been omitted. For detailed information or references from any of my clients, kindly reach out, and I'll be happy to provide the necessary details.






































































































































































































