I meticulously developed comprehensive furniture production drawings for The Luxe Restaurant & Bar in Farnham. Our chosen furniture supplier was LETA Furniture in Turkey. All my communications and interactions were conducted in Turkish, given the supplier's location.
Our collaboration extended beyond furniture to encompass various construction and design materials, including 6mm dibond mirrors, wallpapers, 20mm plasterboards and many more. I sourced these materials from diverse factories in Turkey, and, in partnership with LETA Furniture, facilitated quality control and transportation. This holistic approach ensured meticulous attention to detail and adherence to high standards throughout the project.
I curated and crafed detailed furniture production drawings for LETA Furniture, meticulously selecting materials from their London Finchley showroom. Over a span of six weeks, I dedicated myself to overseeing the manufacturing process, ensuring adherence to UK standards for both furniture and decorative panel drawings. This involved a thorough and persistent pursuit of excellence to guarantee the highest quality in every aspect of the production.
I carefully developed comprehensive furniture production drawings for my own reference, as I assumed the responsibilities of project management and personally procured and supplied the furniture and other decorative materials. These drawings serve as a guide for the overall project, with a focus on providing a comprehensive overview rather than intricate layout details. The project involved a hands-on approach, overseeing the procurement of furniture and various decorative elements, ensuring a seamless integration of materials within the envisioned design.
These are expedited FFE (Furniture, Fixtures, and Equipment) drawings. I would be delighted to provide a comprehensive overview of the entire project, showcasing its progression from inception to completion. This includes manufacturing and installation documentation, along with accompanying drawings, photographs, and communication records. Please note that this FFE Portfolio was prepared with a sense of urgency






05//03/24 FFE DRAWINGS | BARAN DILEGELEN HWCW D D D ICE MACHINE 600x600 E01 ICE MACHINE 600x600 E01 T03 700x1300 T03 700x1300 C3 C3 C3 C3 C3 DRAUGHT BEER ENGINE 350 700 1900 400 230 1750 HD HD T02 700x700 C02 700x600 C02 700x600 T02 700x700 C02 700x600 C02 700x600 T02 700x700 C02 700x600 C02 700x600 T01 1300x700 C01 C01 T01 1300x700 C01 C01 T01 1300x700 C01 C01 C01 C01 900T03 C01 C01 T03900 T03 700x1300 C03 1300x600 C03 1300x600 T03 700x1300 C03 1300x600 C03 1300x600 184 T02 700x700 C03 T02 700x700 C03 T02 700x700 C03 T02 700x700 C03 T02 700x700 C03 T02 700x700 C03 T02 700x700 C03 T02 700x700 C03 T02 700x700 C03 T02 700x700 C03 T02 700x700 C03 T02 700x700 C03 T02 700x700 C03 T02 700x700 C03 T02 700x700 C03 All materials copyright to Parallax Design Ltd. Not to be reproduced or circulated without prior concent. Do not scale from the drawing. Email: hello@parallaxlondon.com Tel: 07848 1949 73 Tottenham Green Enterprise Centre | Town Hall Approach Road London | N15 4RX Drawing Status Rev Date Description Drawing Ref: Total Area Drawn by Drawing Title La'De Restaurant & Bar Unit 15, 6 Lion and Lamb Yard Farnham, GU9 7LL FIRE EXIT DOWN MAIN ENTRACE BAR BAR WASHING-UP AREA DINING AREA BAR AREA CLOAK ROOM DISABLED TOILET KITCHEN PREP. KITCHEN COLD ROOM STAFF TOILET COLD ROOM UP BOTTICELLI ROOM DINING AREA DA VINCI ROOM REST ROOM LOBBY REST ROOM REST ROOM FEMALE MALE CONDIMENT STATION DINING AREA VAN GOGH ROOM Ground Floor Unit 6 - The Barn (The Lion and Lamb Yard), Farnham, Surrey, GU9 7LL First Floor Unit 6 - The Barn (The Lion and Lamb Yard), Farnham, Surrey, GU9 7LL THE LUXE | FARNHAM | Latest Project







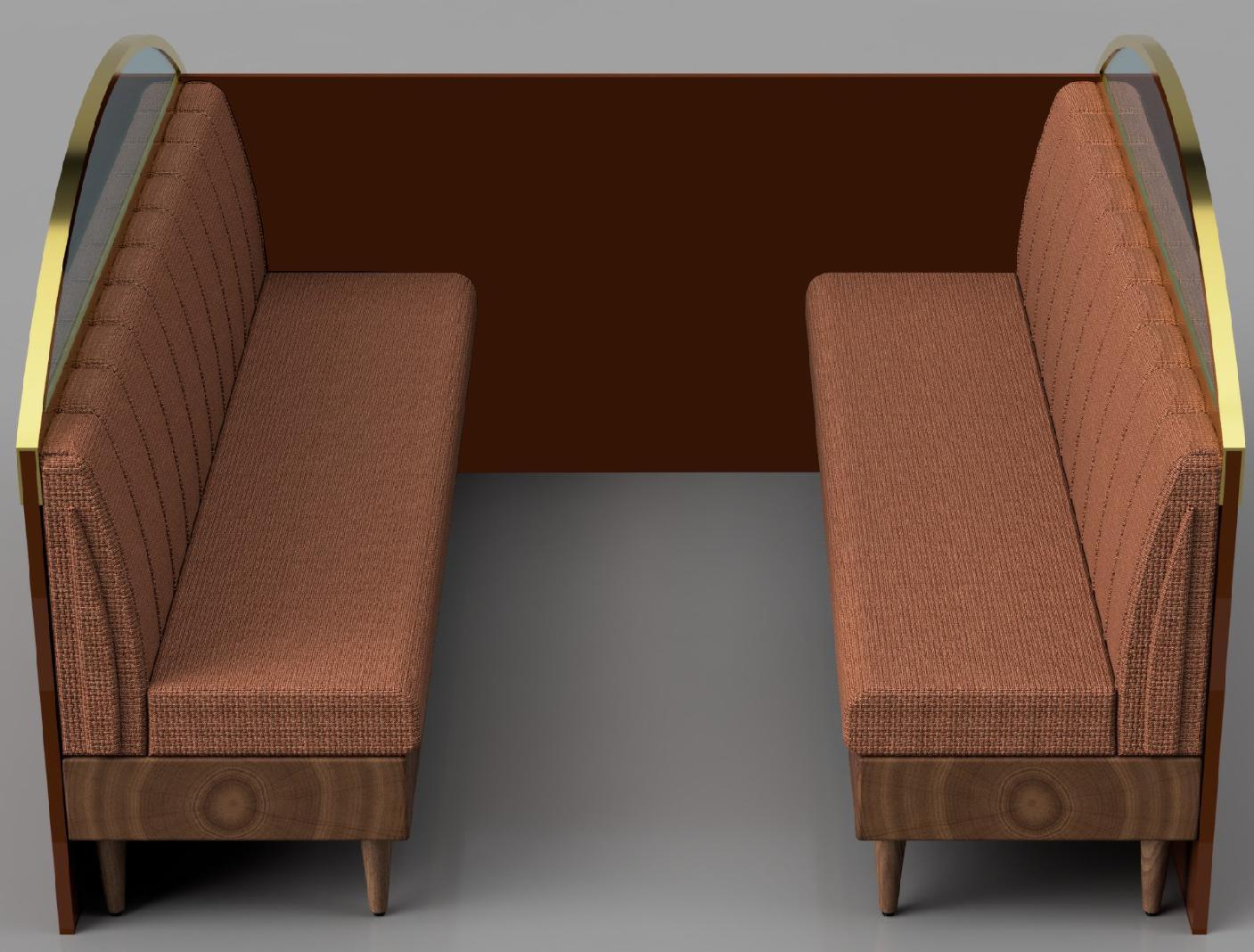


YUKSEKLIK:2.70cm Baski kaplama kapaklar Ic oturma alani - kapitone olacak
Kapi ve Sarap Raflarindaki gibi ayni kulp hepsi altin rengi ve detay ip
ADET
05//03/24 FFE DRAWINGS | BARAN DILEGELEN 1950 35 600 35 600 25 1925 300 ÇERÇEVE DESTEK BAĞLANTI DETAY 25 35 100 180 160 130 470 900 1200 100 25 430 1925 1900 1950 KUMLAMALI ŞEFFAF
MDF
METAL ÇERÇEVE GOLD 100 150 685 1180 843 RESEPSIYON DOLAP
CAM
KİREMİT
RENGİ TABA KUMAŞ
AHŞAP/CAM/KOLLUK
FIRST FLOOR | VAN GOGH ROOM | SEATING BOOTH 001
THE LUXE | FARNHAM | Latest Project
GROUND FLOOR | CUSTOMER CLOAKROOM
SIRT OTURUMA BAĞLI OLACAKTIR.


!! SIRT BURDAKİ GİBİ DÜZ DEĞİLDİR ÖLÇÜLENDİRMEDE KARIŞIKLIK OLMASIN DİYE DÜZ GÖSTERİLMİŞTİR.İKİNCİ SAYFAYA BAKINIZ. !!
Ø1400
R335 YAY 601
YAY BORU Ø21 DİK BORU PROFİL Ø16 ARALIK 250 mm


BORU PROFİLLERİN ALTINDAKİ LAMA 5 mm
SIRT DETAY GÖRSELLERİ İKİNCİ SAYFADADIR.
SIRT İÇ, B 800 ÜN
KAPITONESİNDEN OLACAKTIR.
SIRT DIŞ DİKİŞLİ OLACAKTIR.

SIRTIN ALT KISMINDA LED KANALI BULUNMAKTADIR.



I assumed the role of project designer and manager, spearheading the project from its conceptualization. I orchestrated the intricate electrical connections for furniture LEDs and sockets, meticulously preparing floor lighting drawings. Emphasizing meticulous attention to detail, particular focus was given to ensuring the strategic placement of cables prior to the installation of tiles, a critical step in the architectural execution of the project.
05//03/24 FFE DRAWINGS | BARAN DILEGELEN 5300 2650 3033 100 800 900 100 300 A A 150 480 iç yay 2075
D 15 20
630
GROUND FLOOR | BOTTICELLI ROOM | S BOOTH
THE LUXE | FARNHAM | Latest Project










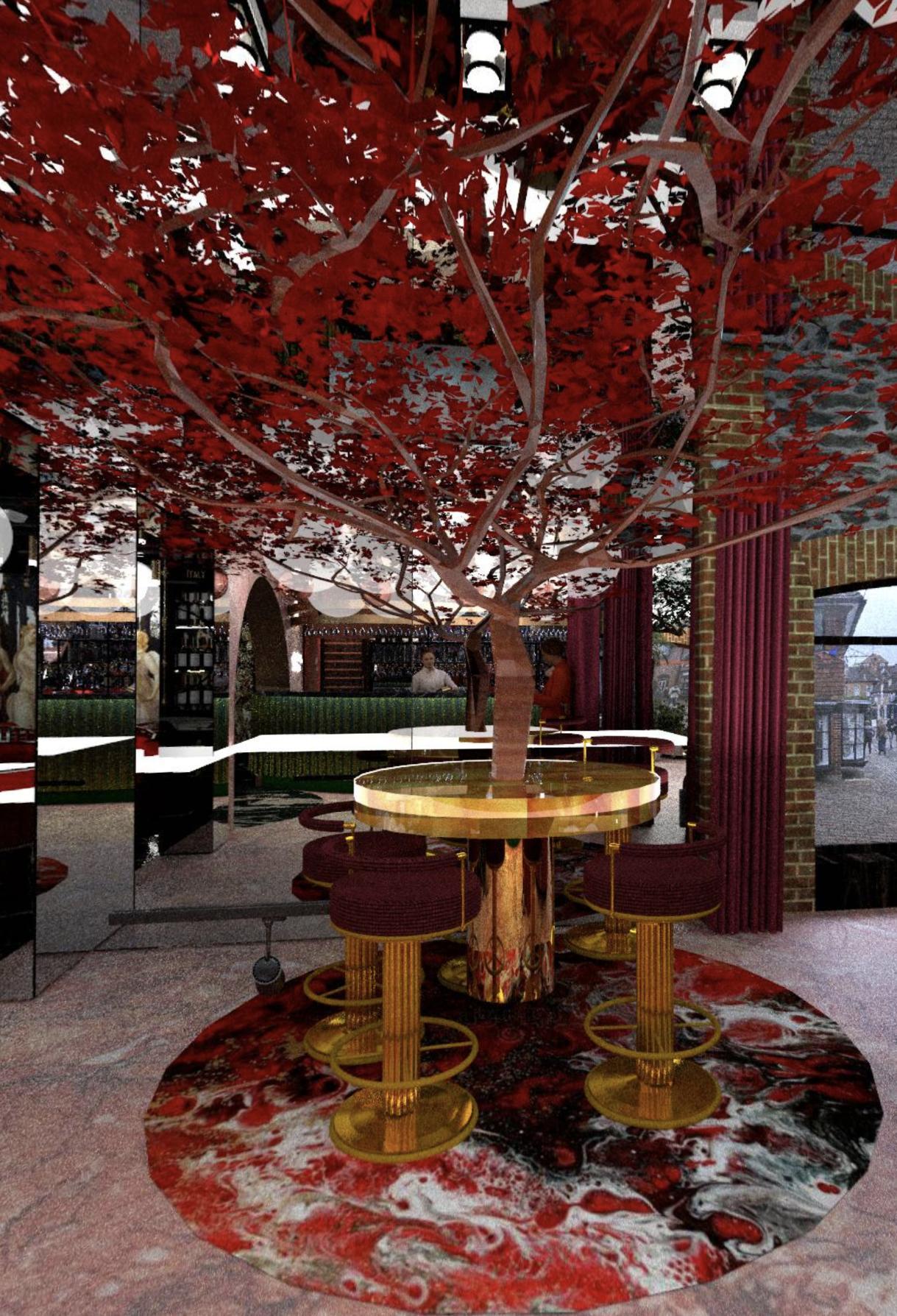



One of the four onyx tables in the restaurant has already become a soughtafer choice among customers, frequently requested and admired.
05//03/24 FFE DRAWINGS | BARAN DILEGELEN ONİX BAR MASASI ADET AYAK DETAY/MALZEME 1x ONİX BAR MASASI YÜKSEKLİK STANDARD BAR MASASI ÖLÇÜSÜNDE OLMALI BAR SANDALYELERİNE UYGUN OLMALI BAR SANDALYELERİ MASANIN ALTINA GİRMELİ YÜKSEKLİK ÖLÇÜSÜ DETAYLANDIRILSIN (..................................) AYAKLAR DETAYLI ŞEKİLDE BELİRTİLECEK ONİX MASA 105cm A A 300 430 170 20 mm PATİK DAHİL 200 100 Ø21 Ø40 PLATFORM ÜZERİNE MÜŞTERİDEN HEYKEL GELECEKTİR. 100 150 450 50 METAL DETAY ÖLÇÜLERİ LED KANALI DETAY ÖLÇÜLERİ 2800 1580 METAL PROFİL KALINLIĞI 10 MM OLDUĞU İÇİN İKİ TARAFTANDA TOPLAM 20 MM İÇERDEN 470 900 600 90 10 200 20 15 144 84 PRİZ KANAL ÖLÇÜSÜ
THE LUXE | FARNHAM | Latest Project



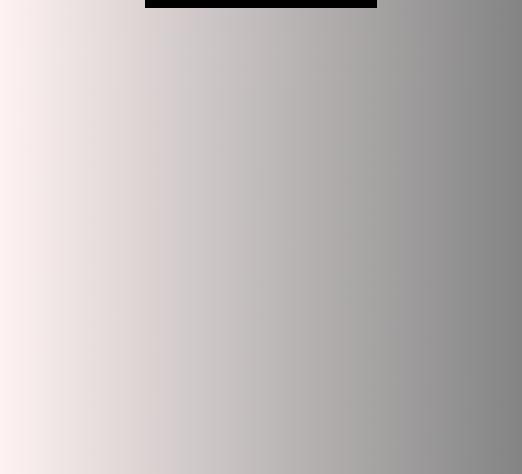


I created fundamental layout drawings for submission to the council afer encountering installation issues with the extractor due to errors made by the installer, resulting in significant noise and odour concerns. Collaborating with purified air engineers, we successfully rectified the issues and subsequently presented a concise and straightforward documentation to the local council. The matter has now been resolved.

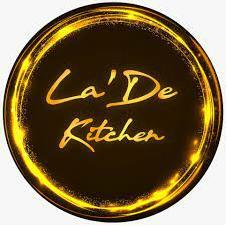







05//03/24 FFE DRAWINGS | BARAN DILEGELEN 1750 2x ESP 3000 Carbon Filters/Purified Air For any enquiries please contact: Don Miles National Business Manager www.purifiedair.com don@purifiedair.com Helios Gigabox 560 Extractor Hood THE LUXE FARNHAM THE LUXE FARNHAM Helios Gigabox 560 2x ESP 3000 Carbon Filters/Purified Air For any enquiries please contact: Don Miles National Business Manager www.purifiedair.com don@purifiedair.com THE LUXE FARNHAM Helios Gigabox 560 Carbon Filters/Purified Air For any enquiries please contact: Don Miles National Business Manager www.purifiedair.com don@purifiedair.com 2x ESP 3000 THE LUXE | FARNHAM | Latest Project CWHW D T03 700x1300 T03 700x1300 C3 C3 C3 C3 C3 Sliding Doors BEER KEG KEG 3040 3287 514 380 3288 369 3623 700 700 900 800 2060 400 6677 3000 200 230 3002 2359 2701 400 1957 900 1400 2300 2000 1800 2700 5217 2419 1475 434 434 Shelf 3254 Charcoal Grill 553 5800 7300 2660 1212 1340 976 1790 976 423 418 396 608 300 gap 300 gap 4800 cold room bitis art 300mm gap 60lik dolap 237 kaldi 267 kaldi 3029 All materials copyright to Parallax Design Ltd. Not to be reproduced or circulated without prior concent. Do not scale from the drawing. Email: hello@parallaxlondon.com Tel: 07848 1949 73 Tottenham Green Enterprise Centre Town Hall Approach Road London N15 4RX Drawing Status Rev Date Description Drawing Ref: Scale Date Total Area Drawn by Checked by Section No. Drawing No. Drawing Title La'De Restaurant & Bar Unit 15, 6 Lion and Lamb Yard Farnham, GU9 7LL FIRE EXIT FIRE EXIT MAIN ENTRANCE 2230 1360 400 400 Shelf 3000 Charcoal Grill 510 5800 7300 MUTFAK EKIPMANI MODEL 01 ADET AHŞAP/CAM/KOLLUK DETAY/MALZEME 2hr Fire Resistant Partition 900 800 3000 2452 1117 1340 900 1650 900 MUTFAK EKIPMANI MODEL 01 ADET AHŞAP/CAM/KOLLUK DETAY/MALZEME
























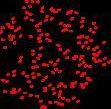
















































KERVAN RESTAURANT | WOOD GREEN GROUND FLOOR



KERVAN RESTAURANT | WOOD GREEN FIRST FLOOR
05//03/24 FFE DRAWINGS | BARAN DILEGELEN 1 DISPLAY FRIDGE 3000x600 01 SERVICE LIFT MAIN LOBBY C01 C01 T01 C01 C01 C01 C01 C01 C01 C01 C01 C01 C01 C01 C01 C01 C01 T02 C01 C01 C01 T02 C01 C01 T02 C01 T02 C02 C02 T02 C02 C02 T02 C02 C02 T02 C02 C02 C01 T02 C01 C01 T02 C01 T01 C02 T01 C02 T01 C02 CS01 C03 C03 C03 C03 C03 C03 C03 C03 C03 C03 C03 C03 C03 C03 C03 C03 C03 C03 C03 C03 C03 C03 T03 T04 T04 C03 C03 T04 C04 C04 C04 C04 C04 C04 C04 C04 SL03 SL01 SL04 C03 C03 T04 C03 C03 T04 T04 C03 C03 C03 C03 C03 C03 C03 C03 C03 C03 C03 T03 C03 C03 C03 OVEN 2 6 7 8 9 10 11 C01 C01 T02 C01 C01 C01 C01 T02 C01 C01 C01 C01 C01 C01 Ali Baran Dilegelen +44 7848 1949 73 dilegelen@gmail.com KERVAN SOFRASI LIMITED Company number 05714223 Kevran Wood Green 179,181,183 High Road, London N22 6BA Third Floor Proposed Layout Drawing 25 May 2019 1:50 @ A1 001 D a t e: R e v s o n: P r o e c S c a e @ A1: D r a w n g T i t e Notes: Drawn by: Client Notes COTTAGE TOWN HALL APPROACH ROAD N15 4RX LONDON UNITED KINGDOM Initial Layout Design SERVICE LIFT STORAGE STORAGE ROOMSTOCK C06 C06 C06 C06 C03 C03 C03 C03 C03 C03 C03T04 C03 C03 C03 C03 C03 C03 T03 C03 T03 T04 C03 T03 C03 C03 T04 SL01 T04 C05 C05 T03 C05 T04 C05 C05 T03 C05 T03 C05 T04 C05 C05 T04 C05 C05 C05 C05 SL01 T04 T04 T03 T03 C05 C05 T04 C05 C05 T04 C05 C05 T04 C05 C05 C05 C05 T04 T04 T04 T04 T04 T04 T04 T04 T03 T03 C06 C06 C06 T03 C06 C06 C06 C06 C06 C06 C06 T03 C06 C06 C06 C06 C06 C06 C06 C06 C06 C05 C05 C05 C05 C05 C05 C05 C05 T04 C05 C05 C05 C05 C05 C05 T04 C05 Ali Baran Dilegelen +44 7848 1949 73 dilegelen@gmail.com KERVAN SOFRASI LIMITED Company number 05714223 Kevran Wood Green 179,181,183 High Road, London N22 6BA Third Floor Proposed Layout Drawing 25 May 2019 1:50 @ A1 001 D a t e: R s o n: P o e c S c a e @ A1: D r a w n g T t e R e v s o n n o e s: Rev: Date: Notes: Drawn by: Client Notes 01 27/05/19 Initial Layout Design
KERVAN | WOOD GREEN
05//03/24 FFE DRAWINGS | BARAN DILEGELEN QUEMERFORD ROAD N7 9SG DRAWING TITLE This drawing is the copyright gpad london ltd Not to be reproduced retained disclosed to any unauthorised person either wholly or part without written permission Do not scale of this drawing All indicated dimensions to be checked and verified site by the contractor before commencement of any fabrication drawings work whatsoever site Report any discrepancies to the Architect immediately Drawings to be read conjunction with relevant drawings and specification SCALE REV DWG BY DWG NO CHCKD CLIENT DATE architecture & interior design rev notes date © gpad london ltd PROJECT QUEMERFORD ROAD LTD DEC 16 WINDOW DETAILS: SLIDING DOOR MWJ 1:5 1:20 @ A1 P 509-GA.15 12/12/16 Initial coordination CB P1 WINDOW DETAILS: SLIDING DOORS External paving slab (or similar) to run away from window laid to 1:80 falls on 30mm sand course below Perimeter insulation to return up step in concrete to minimise cold bridging Skirting to run into window frame beyond For details and specification see AS drawings Internal terazo floor finish poured on reinforced screed See Mechanical engineers drawings for details on underfloor heating and legend for relevant build up External Internal See structural engineers specification for ground floor concrete slab SECTION A Sliding door Threshold 90 Reinforced screed (with D49 2.5mm wire square mesh installed at the mid level) of minimium 75mm laid to 1:80 falls towards drainage gutter Internal 113 500 guage poluthene separating layer to continue up perimeter insulation KOSTER 21 deck waterproofing membrane applied to face of concrete and lap up 150mm (minimum) above concrete deck to be suitably sealed with DPC and internal DPM below window frame 83 ACO AS1010 slot drain as specified by ACO exposed areas and returns to be finished in black Step up in concrete to provide solid fixing for Schuco window to mount on and ensure level threshold is achieved 10-15mm Fall 1:80 Blind to have field in hem bar to give weight to blind and be concealed within fabric lining Schuco sliding aluminium door Type ASS70HI (Single track) to meet required u value of 1.4 external frame to be anodised in Anolak 547 by United Anodisers LTD For further details see window schedule 509-AS.01 Nexus underslung lintel soffit detail using Hoskins Brick Halder 502 brick work and mortar to match (Product by Ancon Building Products: http://www.ancon.co.uk) Weep hole to match mortar joints every 450 to 900 c/s Cavity tray Insultation below horizontal cavity tray system by manthorpe.co.uk or similar fixed to face of steel Mastic joint to match external window frame colour For wall build up details see GAs External Wall tie to structural engineers specification Internal 90 159 80 SECTION A Sliding door jamb / Lintel section For green roof build up see 509-GA.20 and 509-GA.21 30mm rockclose cavity closer with integrated DPC by Rockwool (http://www.rockwool.co.uk/p roducts/rockclose/ product code: 125328) Hoskins Brick Halder 502 stretcher bond facade with recessed grey mortar (code: M3ANK100) by CPI Euromix Brick supplier details: Alex Edmeades RGB (Area Sales Manager 07834 267309) Schuco Vario Air trickle vents Perimeos Ceiling Recess remote controlled blind by Decor Systems www.decorsystems.co.uk (contact: Howard McCreadie) See manufacturers details for relevant fixing and finishing details Timber packer piece to offset recessed blind box from blockwork face to accomodate internal wall lining Steel C beam as specified by structural engineer to provide flat face for nexus lintel products 15 25 100 129 90 332 3160 S.O 102 100 130 Plasterboard to be fixed directly back to blockwork in door reveal to meet mastic joint and run into door frame For wall build up details see GA drawings External Internal PLAN 30mm rockclose cavity closer with integrated DPC by Rockwool (http://www.rockwool.co.uk/products/rockclose/ product code: 125328) Schuco sliding aluminium door Type ASS70HI (Single track) to meet required u value of 1.4 frame to be anodised in Anolak 547 by United Anodisers LTD For further details see window schedule 509-AS.01 Hoskins Brick Halder 502 stretcher bond facade with recessed grey mortar (code: M3ANK100) by CPI Euromix Brick supplier details: Alex Edmeades RGB(Area Sales Manager 07834 267309) 740 2500 3240 3160 s.o 140 A A For ironmongery specification and further entrance door details see Window Schedule 509-AS.01 Schueco door Type ASS70HI Sliding door anodised in Anolak 547 by United Anodisers Ltd ELEVATION 1:20 DETAIL 1 Nexus underslung lintel soffit detail using Hoskins Brick Halder 502 brick work and mortar to match (Product by Ancon Building Products: http://www.ancon.co.uk) 140 10 65 10 215 lintel extension Brick cut to fit back to face of Nexus underslung lintel See manufacturers drawings for details and specification Red dashed line indicates lintel behind brick face Black bricks indicate brick slips to match brickwork mounted on to Nexus underslung lintel Soldier course to span extent of structural opening Orientation of brick slips beyond s.o to revert to stretcher bond Window/Door beyond varies ELEVATION DETAIL 1 Typical lintel face detail Vario Air trickle vents 60 0 0.5 1 1.5 2m 0 100 200 300 400 500mm PLANNING PAPARAZZI | ESSEX CONSTRUCTION DRAWINGS | REAR FACADE WINDOWS PAPARAZZI | ESSEX



PRODUCTION DRAWINGS | REAR FACADE WINDOWS

05//03/24 FFE DRAWINGS | BARAN DILEGELEN 6010 2845 2515 330 2550 3070 265 780 190 1985 80 60 165 4810 2760 2400 2750 235 235 1985 190 780 1985 395 2745 240 300 2435 710 2840 975 215 1600 215 215 215 COLUMN 1130 3074 825 2300 2300 1732 1992 1732 300 525 515 615 1700 2400 1700 2400 2800 2740 5600 2400 2200 1800 DORA BREAKFAST INTERIOR DESIGN MIRROR QUOTATION FAYANS ZEMIN FAYANS ZEMIN materials copyright Parallax Design Ltd. Not reproduced circulated without prior concent. Do not scale from drawing. Email: hello@parallaxlondon.co.uk Tel: 07848 1949 73 Tottenham Green Enterprise Centre Town Hall Approach Road London N15 4RX Drawing Status Rev Date Description Drawing Ref: Scale Date Total Area Drawn by Checked by Section No. Drawing No. Drawing Title Email: dilegelen@gmail.com 14/04/22 001 14/04/22 KAPI ADDRESS: SÅRK 69-71 High Street Maldon CM9 5EP ICERIDEN ALINAN OLCU 200 10,5 5,3 18,4 materials copyright Parallax Design Ltd. Not reproduced circulated without prior concent. Do not scale from drawing. Email: hello@parallaxlondon.co.uk Tel: 07848 1949 73 Tottenham Green Enterprise Centre Town Hall Approach Road London N15 4RX Drawing Status Rev Date Description Drawing Ref: Scale Date Total Area Drawn by Checked by Section No. Drawing No. Drawing Title Email: dilegelen@gmail.com 14/04/22 001 14/04/22 KAPI ADDRESS: SÅRK 69-71 High Street Maldon CM9 5EP ICERIDEN ALINAN OLCU 214,3 200 5,3 5,2 10,5 5,3 6 18,4 78,65 78,65 Tavana Bagli 3x30 91 FAYANS ZEMIN FAYANS ZEMIN materials copyright Parallax Design Ltd. Not reproduced circulated without prior concent. scale from drawing. Email: hello@parallaxlondon.co.uk Tel: 07848 1949 73 Tottenham Green Enterprise Centre Town Hall Approach Road London N15 4RX Drawing Status Rev Date Description Drawing Ref: Scale Date Total Area Drawn by Checked by Section No. Drawing No. Drawing Title Email: dilegelen@gmail.com 14/04/22 001 14/04/22 KAPI ADDRESS: PÅPÅRÅZZÏ 69-71 High Street Maldon CM9 5EP 5,3 4 18,4 82,5 4,5 11,2 9,9 3,5 5,3 6,5 164,3 15,5 6,5 4,5 5,3 materials copyright Parallax Design reproduced circulated without prior concent. scale from the drawing. Email: hello@parallaxlondon.co.uk Tel: 07848 1949 73 Tottenham Green Enterprise Centre Town Hall Approach Road London N15 4RX Drawing Status Rev Date Description Drawing Ref: Scale Date Total Area Drawn by Checked by Section No. Drawing No. Drawing Title Email: dilegelen@gmail.com 14/04/22 001 14/04/22 KAPI ADDRESS: PÅPÅRÅZZÏ 69-71 High Street Maldon CM9 5EP 4000 4000
PAPARAZZI | ESSEX
05//03/24 FFE DRAWINGS | BARAN DILEGELEN FIRE EXIT FIRE EXIT FIRE EXIT FIRE EXIT FIRE EXIT FIRE EXIT FIRE EXIT TOILET LOBBY WC WC WC WC WC BAR SEATING BAR UP Condiment Station UC UC UC UC UC UC UC HW CW D D SHELF Condiment Station Condiment Station UP UP KITCHEN Alarms UP 02 01 DOWN 11 10 09 08 07 06 05 04 03 02 01 Wine Shelf ELECTRICITY Consumer Unit CH 2370 CH 2600 UP UP UP UP UP UP UP 1st Floor Not to be reproduced or circulated without prior concent. hello@parallaxlondon.co.uk Centre | Town Hall Approach Road Drawing Status Rev Date Description Drawing Ref: Scale Date Total Area Drawn by Checked by Section No. Drawing No. Drawing Title 001 23/06/2022 Fire Risk Assesment Branding/Parallax Logo1.jpg ADDRESS: PÅPÅRÅZZÏ 69-71 High Street Maldon CM9 5EP PAPARAZZI | ESSEX
05//03/24 FFE DRAWINGS | BARAN DILEGELEN 220 (h1) 306 (w) 450 (h2) 512 (h1) 451 (h2) 461 (h1) 306 (w) 460 (h1) R794 433 (h1) 306 (w) 374 (h2) 437 (h1) 375 (h2) 418 (h1) 433 (h1) 403 (h1) 418 (h1) 458 (h1) 433 (h1) 306 (h1) R794 418 (h1) 458 (h1) 461 (h1) 144 (h1) 306 (w) 377 (h2) 437 (h1) 374 (h2) 453 (h1) 458 (h1) 449 (h1) 453 (h1) 306 (w) R794 599 (h1) 561 (h1) 561 (h1) 1064 (w) 315 (w) 315 (w) 315 (w) 414 (h) 414 (h) 261 (w) 261 (w) 414 (h) 261 (w) 261 (w) 350 (w) 350 (w) 350 (w) 592 (h) 592 (h) 592 (h) 592 (h) 431 (h) 396 (h) 395 (h) 125 (h) 295 (w) 350 (h) 408 (h2) 339 (h2) R835 214 (h) 440 (h) 499 (h2) 429 (h2) 294 (w) 420 (h) R830 436 (h) 118 (h) 179 (h2) 107 (h2) 302 (w) 431 (h) 295 (w) 329 (h) 202 (w) 100 (w2) 107 (h2) R801 402 (h) 295 (w) 436 (h) 436 (h) 436 (h) 431 (h) 295 (w) 295 (w) 295 (w) 242 (h) 467 (h) 525 (h2) 456 (h2) 294 (w) 439 (h) 438 (h) 459 (h) R835 Title/Name, designation, material, dimension etc Checked by Designed by Itemref Quantity Filename Approved by date Article No./Reference Date Edition Sheet Scale XXX XXX NG01 NG01 DW01 XXX 00/00/00 Window Type Schedule 00/00/00 1 1/1 1:50 @ A1 XXX XXX XXX XXX XXX XXX XXX XXX XXX XXX XX/XX/XX XX/XX/XX XX/XX/XX XX/XX/XX XX/XX/XX XXX XXX XXX XXX XXX Window Frame Type: A-S Description: New Mild Steel framed windows to replace damaged removed windows on SW Elevation. Number of Units: 8no. Window numbers: 4F24 to 4F29 inclusive. 4F31 & 4F32 Dimensions (mm) h1 h2 w R Glazing units: A1 1no. 220 456 306 794 A2 1no. 451 512 306 794 A3 1no. 512 451 306 794 A4 1no. 456 220 306 794 A5 12no. 461 306 A1 A2 A3 A4 A5 A5 A5 A5 A5 A5 A5 A5 Window Frame Type: B-S Description: New Mild Steel framed windows to replace damaged removed windows on SW Elevation. Number of Units: 26no. Window numbers: 2F16 & 2F17, 2F19 to 2F27 inclusive. 2F29 & 2F30. 3F16 & 3F17, 3F19 to 3F27 inclusive. 3F29 & 3F30. Dimensions (mm) h1 h2 w R Glazing units: B1 1no. 144 374 306 794 B2 1no. 374 437 306 794 B3 1no. 437 375 306 794 B4 1no. 375 144 306 794 B5 4no. 403 306 B6 4no. 433 306 B7 8no. 418 306 B8 4no. 458 306 Window Frame Type: D-S Description: New Mild Steel framed windows to replace damaged removed windows on SW Elevation. Number of Units: 23no. Window numbers: GF14, GF16 to GF24 inclusive. 1F16 & 1F17, 1F19 to 1F27 inclusive. 1F29 & 1F30. Dimensions (mm) h1 h2 w R Glazing units: D1 1no. 144 374 306 794 D2 1no. 374 437 306 794 D3 1no. 437 374 306 794 D4 1no. 374 144 306 794 D5 4no. 458 306 D6 4no. 453 306 D7 4no. 461 306 D8 4no. 449 306 B1 B2 B3 B4 B5 B5 B5 B5 B6 B6 D1 D2 D3 D4 D5 D5 D6 D6 D7 D8 D8 D8 D8 D7 D7 D7 B7 B7 B7 B7 B7 B7 B8 B8 B8 B8 Window Frame Type: I-S Description: Smoke Ventilation Windows. Number of Units: 4no. Window numbers: 2F 15 & 35 3F 15 & 35 Dimensions (mm) h1 h2 w R Glazing units: Window Frame Type: J-S Description: Existing wooden framed windows to be replaced with mild steel window frames. Number of Units: 3no. Window numbers: 4F15, 16 & 17 Dimensions (mm) h w Glazing units: J1 1no. 599 1064 J2 6no. 561 315 J1 J2 J2 J2 J2 J2 J2 Window Frame Type: K-S Description: Existing door/frame to be replaced by new window. Number of Units: 1no. Window numbers: GF28 Dimensions (mm) h w Glazing units: K1 12no. 414 261 K1 K1 K1 K1 K1 K1 K1 K1 K1 K1 K1 K1 A5 A5 A5 A5 B6 B6 B7 B7 D6 D6 D5 D5 Window Frame Type: L-S Description: Existing window to be replaced with mild steel framed window. Number of Units: 6no. Window numbers: 4F18 to 4F23 inclusive. Dimensions (mm) h w Glazing units: L1 12no. 592 350 L1 L1 L1 L1 L1 L1 L1 L1 L1 L1 L1 L1 Window Frame Type: M-S Description: Existing framed windows to be replaced with mild steel window frames. Number of Units: 6no. Window numbers: GF25 1F28 2F18 & 2F28 3F18 & 3F28 Dimensions (mm) h h2 w R Glazing units: M1 1no. 125 339 295 835 M2 1no. 350 408 295 835 M3 1no. 350 408 295 835 M4 1no. 125 339 295 835 M5 4no. 395 295 M6 4no. 396 295 M7 4no. 431 295 M5 M5 M5 M5 M1 M2 M3 M4 M6 M6 M6 M6 M7 M7 M7 M7 Window Frame Type: N-S Description: Existing framed windows to be replaced with mild steel window frames. Number of Units: 2no. Window numbers: 5F04 & 5F05 Dimensions (mm) h h2 w R Glazing units: N1 1no. 214 429 294 830 N2 1no. 440 499 294 830 N3 1no. 440 499 294 830 N4 1no. 214 429 294 830 N5 4no. 420 294 N1 N2 N3 N4 N5 N5 N5 N5 Window Frame Type: O-S Description: Existing framed windows to be replaced with mild steel window frames. Number of Units: 1no. Window numbers: GF15 Dimensions (mm) h h2 w w2 R Glazing units: N1 1no. 107 173 801 N2 1no. 118 179 295 801 N3 1no. 118 179 295 801 N4 1no. 107 173 801 N5 1no. 329 107 172 100 801 N6 2no. 436 N1 N2 N3 N4 N5 N6 N6 N7 N8 N8 N8 N8 N5 N6 N6 N7 Window Frame Type: P-S Description: Existing framed windows to be replaced with mild steel window frames. Number of Units: 1no. Window numbers: 1F18 Dimensions (mm) h w Glazing units: P1 4no. 402 295 P2 12no. 436 295 P3 4no. 431 295 P1 P1 P1 P1 P2 P2 P2 P2 P2 P2 P2 P2 P2 P2 P2 P2 P3 P3 P3 P3 Window Frame Type: Q-S Description: Existing framed windows to be replaced with mild steel window frames. Number of Units: 1no. Window numbers: 4F30 Dimensions (mm) h h2 w R Glazing units: Q1 1no. 242 456 294 835 Q2 1no. 467 525 294 835 Q3 1no. 467 525 294 835 Q4 1no. 242 456 294 835 Q5 4no. 439 294 Q6 4no. 438 294 Q7 4no. 459 294 Q1 Q2 Q3 Q4 Q5 Q5 Q5 Q5 Q6 Q7 Q6 Q7 Q6 Q7 Q6 Q7 ALI BARAN P.GREEN REGENCY SUITES | STUDENT ACCOMMODATION & HOTEL WINDOWS SCHEDULE
05//03/24 FFE DRAWINGS | BARAN DILEGELEN 926 314 1340 2040 2987 926 314 1340 2040 2987 826 2040 1019 2432 1019 2798 826 2040 826 826 926 314 1340 2040 Title/Name, designation, material, dimension etc Checked by Designed by Itemref Quantity Filename Approved by - date Article No./Reference Date Edition Sheet Scale RevNo Revision note Checked Date XXX PS NG01 NG01 DW 01 XXX 00/00/00 Internal Door Schedule E 06/06/14 1 1/1 As noted XXX XXX XXX XXX XXX XXX XXX XXX XXX XXX XX/XX/XX XX/XX/XX XX/XX/XX XX/XX/XX XX/XX/XX XXX XXX XXX XXX XXX Door Frame Type: H Description: Heating and Plant Room Door Number of Units: 1no. Window numbers: GF35 Dimensions (mm) h w Glazing units: Door Frame Type: I Description: Main Heating Plant Room Door Number of Units: 1no. Window numbers: GF28 Dimensions (mm) h w Glazing units: Pull Handle 450 c/c s/s Locks:Latch Bathroom Lock Deadlock Sashlock Lever Handles Push Plates s/s Kick Plates s/s Escutcheons Description ED1 ED1S ED2 ED3 ED4 ED5 ED6 ED7 see www.laidlaw.net Orbis Commercial for reference Closers Concealed left Concealed right Signage s/s: Fire door Push/Pull Lever Handles from inside studios, latch key outside Door Frame Type: H Description: Heating and Plant Room Door Number of Units: 1no. Window numbers: GF35 Dimensions (mm) h w Glazing units: Door Frame Type: H Description: Heating and Plant Room Door Number of Units: 1no. Window numbers: GF35 Dimensions (mm) h w Glazing units: Door Frame Type: H Description: Heating and Plant Room Door Number of Units: 1no. Window numbers: GF35 Dimensions (mm) h w Glazing units: Door Frame Type: H Description: Heating and Plant Room Door Number of Units: 1no. Window numbers: GF35 Dimensions (mm) h w Glazing units: Door Frame Type: I Description: Main Heating Plant Room Door Number of Units: 1no. Window numbers: GF28 Dimensions (mm) h w Glazing units: ALI BARAN PETER GREEN REGENCY SUITES | STUDENT ACCOMMODATION & HOTEL INTERNAL DOORS SCHEDULE





































































































