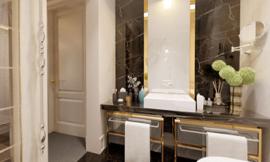If references are needed or if you would like to view more projects, please refer to my main PORTFOLIO. Alternatively, feel free to contact me at 07848194973.
PROJECT
✦ Second Floor - Listed Building -Flat
✦ Spans 145 sqm with 2 bedrooms
✦ 1 en-suite bedroom
Situated within a Grade II listed building originally designed for Gun Manufacturing Factory managers, boasting three fireplaces in Waltham Abbey.
WHAT I DID?
Interior Design + Construction Drawings
✦Interior Design & Technical Drawings
Fi RESIDENCE WALTHAM ABBEY | ESSEX
A minimal, monastic home inspired by the Japanese philosophy of wabi-sabi
Tasked with creating a beautiful space for a young entrepreneur, our vision aligned seamlessly. Embracing authenticity and simplicity, we followed wabi-sabi principles to transform the flat, revealing hidden design potentials beyond raised flooring levels.
I successfully crafed a vast, open space, preserving the historical character of the building. Concealing the main bedroom behind the living area added intrigue and functionality. Remarkably, I developed the design concept within a week and dedicated three additional weeks to produce detailed technical drawings and submit a comprehensive design report to the client, facilitating the contractor selection process.
Stage 4: The building has been thoroughly analyzed, addressing issues in the ceiling. Solutions have been implemented, including the installation of FCU in the bathroom and detailed drawings for lighting and timber flooring.





Stage 2: Initial design concepts have been prepared, alongside hand drawings, 3D drawings, and 3D renderings, all accomplished within a four days’ timeframe. This comprehensive package includes over five layout options for consideration.
PROJECT
✦ 33-storey holiday mansion in Malatya, Turkey
✦ Spans 500 sqm with 7 bedrooms
✦ Including a 2-bedroom staff house
✦ 6 en-suite bedrooms
✦ Located on a hillside of a small village in Northern Anatolia
WHAT I DID?
Interior Design + Project Management | Stage 1-9
✦Architecture & Interior Design
✦Material Sourcing + Transportation

Buzzing, light-filled Turkish and Middle Eastern culinary establishment situated in a bustling shopping
3-storey holiday mansion spanning 500 sqm in Malatya, Turkey, featuring a total of 7 bedrooms, including a separate 2-bedroom house for staff within the building itself. Key contributions included creating detailed layout plans and providing a Virtual Reality (VR) interior presentation. Collaborated remotely with a local construction company via Zoom for effective project management. The mansion boasts upscale amenities such as an indoor pool, garage, terraces, and an indoor garden, enhancing the
Challenges during construction, including difficulties in transporting materials like red clay roof tiles and a shortage of skilled labour, prompted a strategic redesign of the exterior, ensuring adaptability to the unique site conditions. The mansion now stands as a testament to resilience, featuring upscale amenities such as an indoor pool, garage, terraces, and an indoor garden, elevating the overall lifestyle experience for the client.
EXTERIOR DESIGN




 I created proposed exterior design visuals using Sketchup Vray. However, during construction, I encountered significant challenges in the small hilltop village of Eastern Anatolia. Due to a shortage of labour and materials, major changes to the exterior were necessary.
I created proposed exterior design visuals using Sketchup Vray. However, during construction, I encountered significant challenges in the small hilltop village of Eastern Anatolia. Due to a shortage of labour and materials, major changes to the exterior were necessary.
INTERIOR DESIGN



I generated interior design visuals for each room employing a variety of materials. This was achieved through the use of Sketchup VRay and 3D Max.



✦ Grade II Listed Building - Former Rope Factory
✦ 46 Ensuite Rooms - 12 Studio Flats
✦ Including a cafe, bar, gym & swimming pool
✦ Located on a Nottingham PROJECT
WHAT I DID?
Interior Design + Project Management | Stage 1-9
✦Architecture & Interior Design
✦Material Sourcing + Transportation

REGENCY SUITES NOTTINGHAM
This converted grade II listed building is one of my exciting projects.
As an assistant architect involved in the development of Regency Suites, I meticulously reviewed local regulations to ensure compliance with all construction constraints. I took charge of preparing detailed drawings of the proposed building. My responsibilities included generating proposed drawings for hotel rooms, as well as overseeing the production of technical drawings such as elevations, lighting plans, electrical layouts, and material selections. Additionally, I was instrumental in creating Building Regulation Drawings to ensure adherence to regulatory standards.
Transforming a listed building, formerly a rope factory, into a luxury hotel and student accommodation posed numerous challenges, both structurally and visually. One notable hurdle arose with the windows, as planning consent stipulated the use of cast iron window frames to maintain authenticity. However, sourcing manufacturers for cast iron windows proved exceedingly difficult and costly, especially for damaged windows. Additionally, addressing the cast iron structure inside the building presented its own set of challenges, particularly concerning connection points and replacements.








