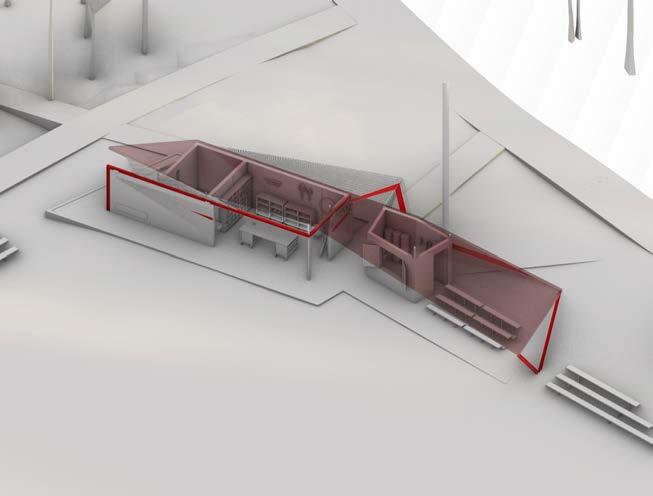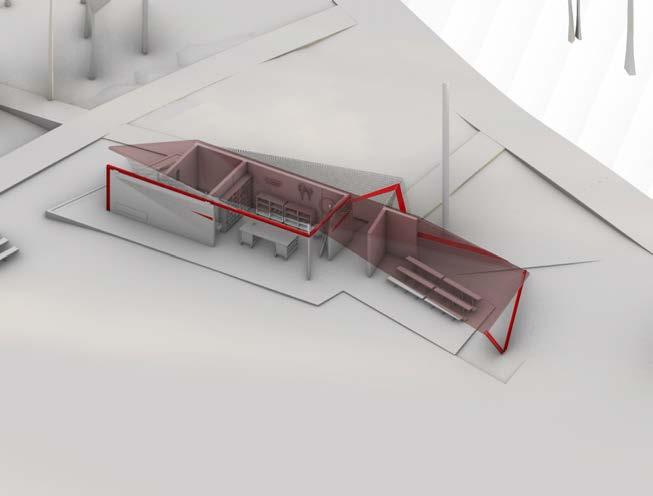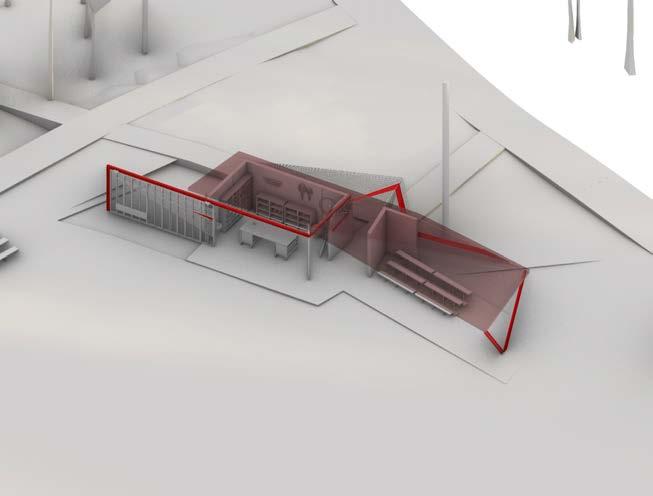

ARCH 335 DESIGN BUILD 2024
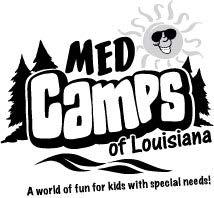
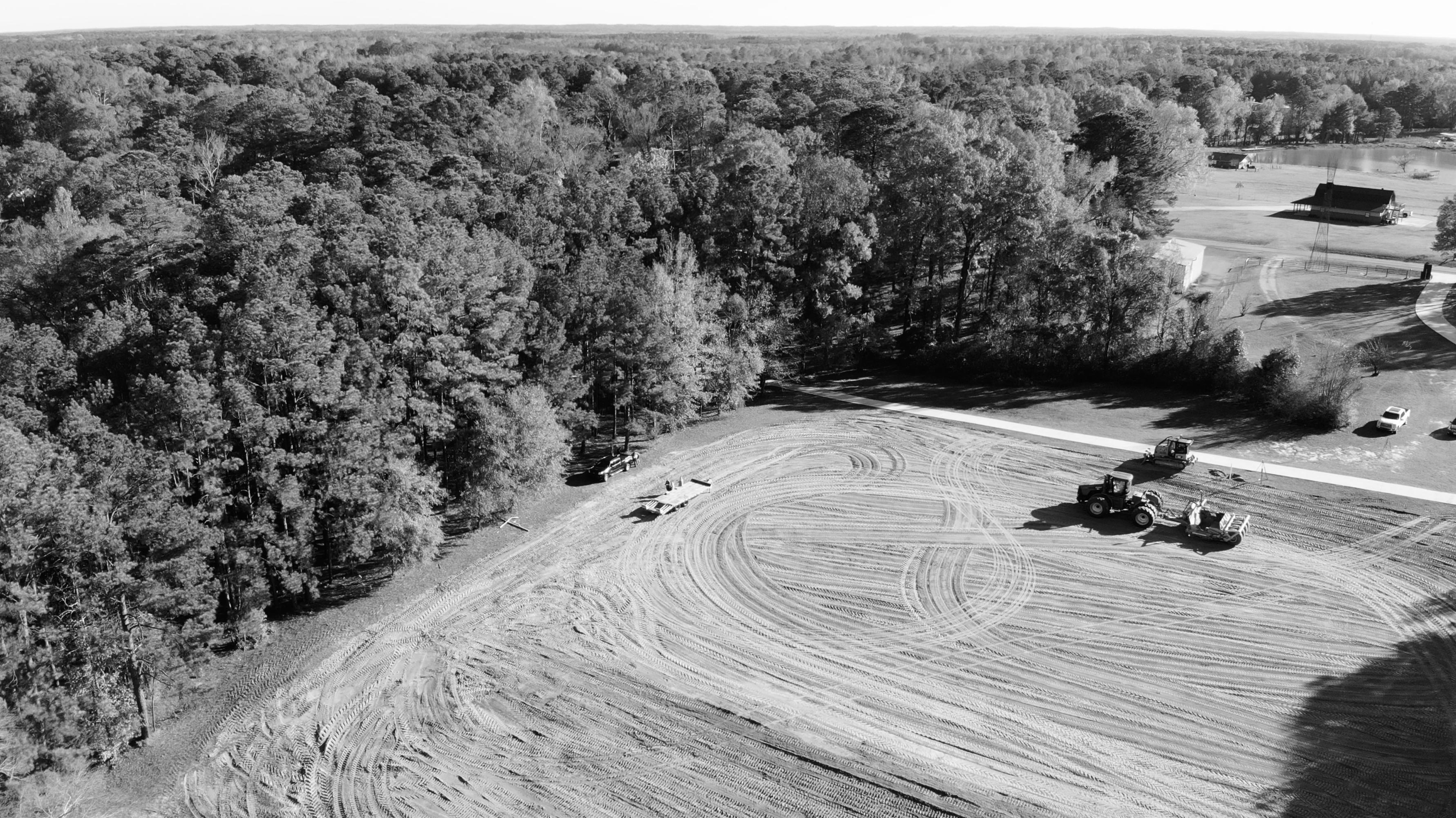
GOOD AFTERNOON
a reminder of where we started...
FIELD REQUIREMENTS
• FIELD ACCOMMODATING: VOLLEYBALL, SOCCER, 9 SQUARE IN THE AIR, FRISBEE, T-BALL, FOOTBALL ETC.
• YOUTH FIELD SIZES
• ACCOMMODATE THE HORSE RIDING LOADING RAMP
• STORABLE BACKSTOP NETTING
• ROLLER MAT FOR WHEELCHAIRS ON GRASS
• LIGHTING TOWER LAYOUT
• SERVICE ROAD TO NEW POOL HOUSE
PAVILION REQUIREMENTS
• 16 SHADED WHEELCHAIR ACCESSIBLE SEATING
• OVERFLOW SEATING FOR 30 GUEST
• SINGLE ADA RESTROOM
• WATER FOUNTAIN AND BOTTLE FILL
• HOSE BIB
• ELECTRICAL OUTLETS FOR POWER, LIGHTS, AND FAN
• STORAGE FOR ALL SPORTS GEAR AND ROOM FOR EXPANSION


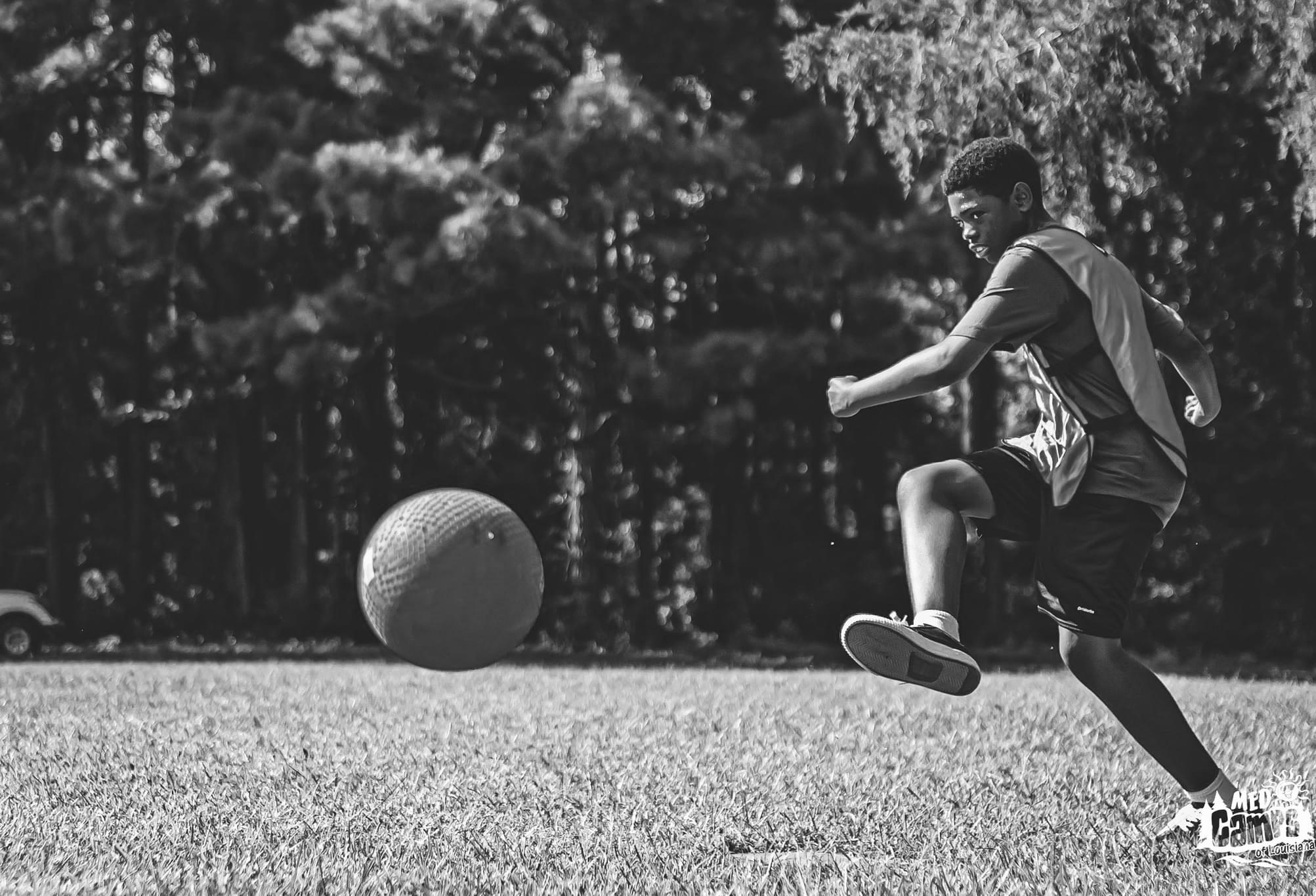
Last We met...
RECAP OF OUR SECOND PRESENTATION
RECAP OF OUR SECOND PRESENTATION
RECAP OF OUR SECOND PRESENTATION
Questions
WATER FOUNTAIN PLACEMENT
PROJECTED PATH

WE MADE A FEW CHANGES

SITE
• Berms
• LOCATION IS A THRESHOLD FROM ANY APPROACH
• LIGHT POSTS
CHAPEL
POOL HOUSE
SITE
• SUN STUDY
• SHADING OF MORNING BLEACHERS
• EQUESTRIAN ACTIVITY WAITING AREA
CHAPEL
POOL HOUSE
SITE
• SUN STUDY
• ROOF PROVIDES COVERAGE FOR BUILDING
• CAMPERS WILL LIKELY BE AT LUNCH
CHAPEL
POOL HOUSE
SITE
• SUN STUDY
• SUN MOST AGGRESSIVE
• COVERED SEATING IS STILL SHADED
CHAPEL
POOL HOUSE
SITE
• CLIENT PROPOSED CIRCULATION
• ADA QUESTIONS ABOUT feasibility
• FUTURE PATHS CONNECT TO MAJOR PARTS OF CAMP
CHAPEL
POOL HOUSE
SITE
• ADA FRIENDLY PATH
• reevaluate THE NECESSITY OF A SERVICE ROAD
CHAPEL
POOL HOUSE
SITE
• MASTER CIRCULATION
• CURRENT PATHS ALLOW LIMITED CIRCULATION
• FUTURE PATHS CONNECT TO MAJOR PARTS OF CAMP
CHAPEL
POOL HOUSE
Concept: transformation
Concept: transformation
Relay
Concept: transformation
Relay Transform
Concept: transformation
Relay Transform Facade
Concept: transformation
Relay Transform Facade Roof
Concept: transformation
Relay Transform Facade Roof The building
WAYPOINT
Approach:
• GATHERING CAPACITIES
• 16 wheelchair spaces
• 30 covered guest seats
• 60 uncovered guest seats
• Storage
• Large “camper“ storage
• Small “staff“ storage
• Restroom
• ADA restroom facilities
• Cool down space
• Semi-private entrance
OPEN STORAGE
Doors:
• GATHERING CAPACITIES
• 16 wheelchair spaces
• 30 covered guest seats
• 60 uncovered guest seats
• Storage
• Large “camper“ storage
• Small “staff“ storage
• Restroom
• ADA restroom facilities
• Cool down space
• Semi-private entrance
Doors:
• GATHERING CAPACITIES
• 16 wheelchair spaces
• 30 covered guest seats
• 60 uncovered guest seats
• Storage
• Large “camper“ storage
• Small “staff“ storage
• Restroom
• ADA restroom facilities
• Cool down space
• Semi-private entrance
To the field:
• GATHERING CAPACITIES
• 16 wheelchair spaces
• 30 covered guest seats
• 60 uncovered guest seats
• Storage
• Large “camper“ storage
• Small “staff“ storage
• Restroom
• ADA restroom facilities
• Cool down space
• Semi-private entrance
OPEN STORAGE
To the seats:
• GATHERING CAPACITIES
• 16 wheelchair spaces
• 30 covered guest seats
• 60 uncovered guest seats
• Storage
• “Camper“ storage
• Small “staff“ storage
• Restroom
• ADA restroom facilities
• Cool down space
• Semi-private entrance
Covered Seating
Exit:
• GATHERING CAPACITIES
• 16 wheelchair spaces
• 30 covered guest seats
• 60 uncovered guest seats
• Storage
• Large “camper“ storage
• Small “staff“ storage
• Restroom
• ADA restroom facilities
• Cool down space
• Semi-private entrance
Program:
• GATHERING CAPACITIES
• 16 wheelchair spaces
• 30 covered guest seats
• 60 uncovered guest seats
• Storage
• Large “camper“ storage
• Small “staff“ storage
• Restroom
• ADA rest room facilities
• Cool down space
• Semi-private entrance
PHOTOAREA


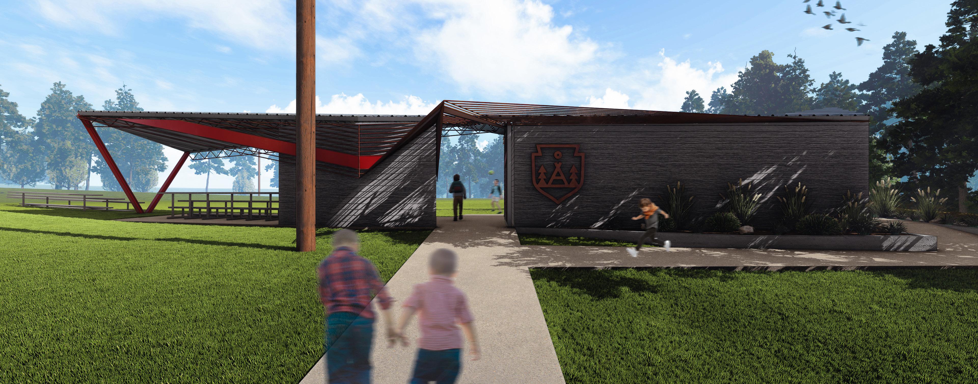
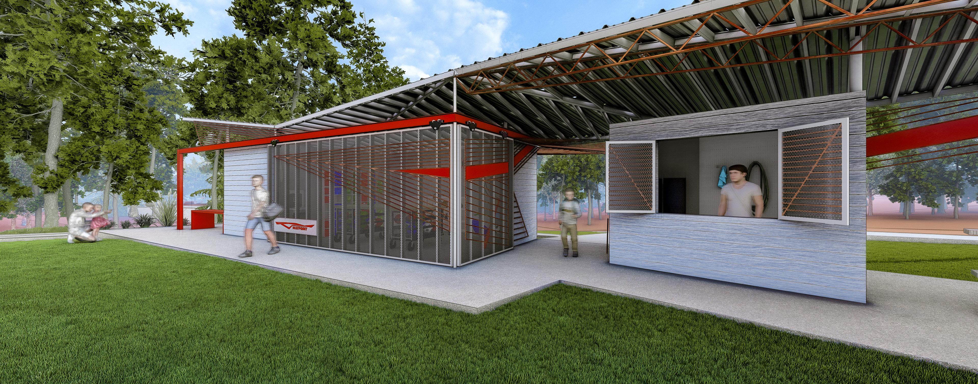
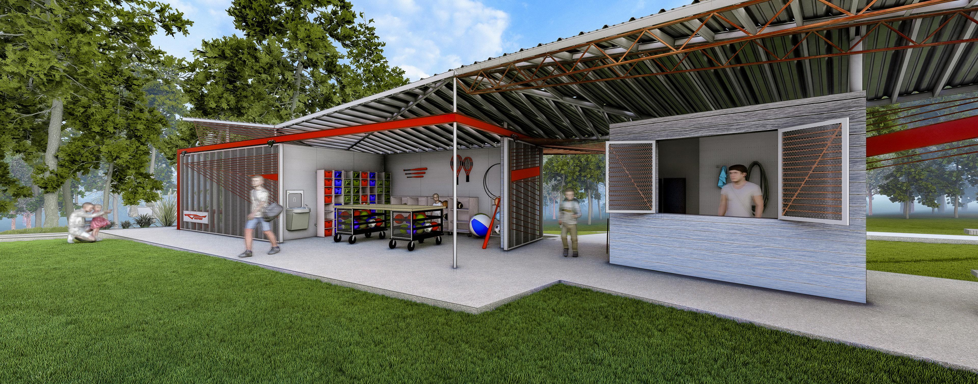
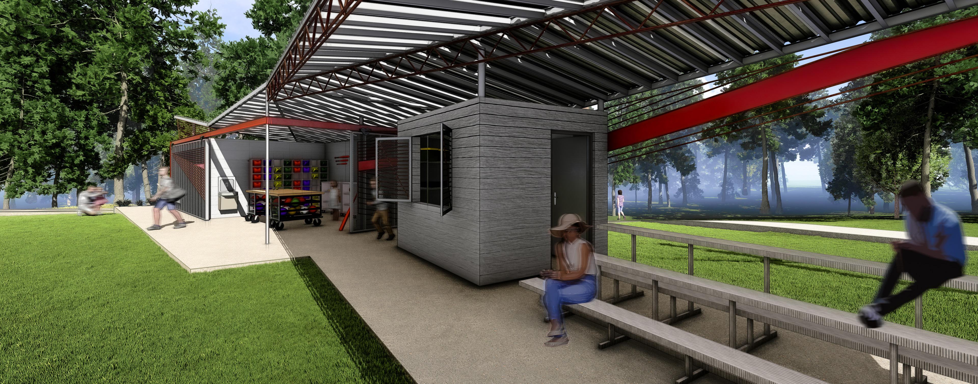
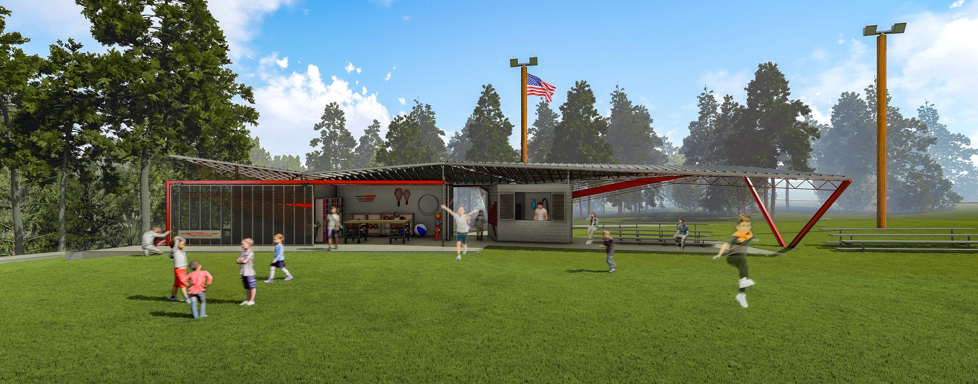

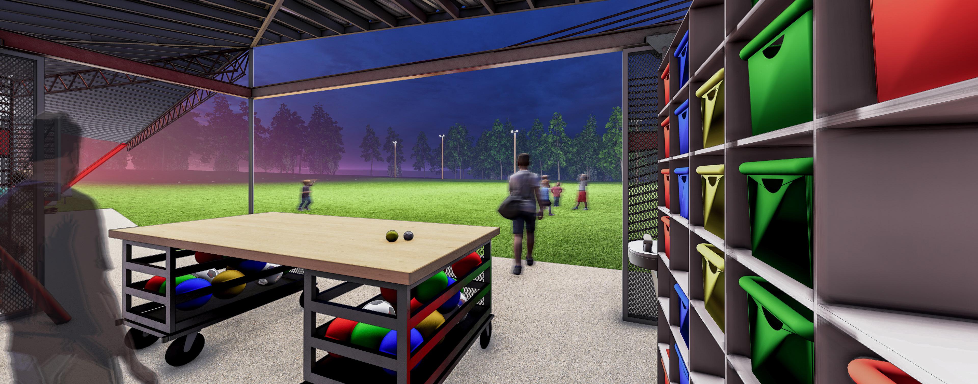
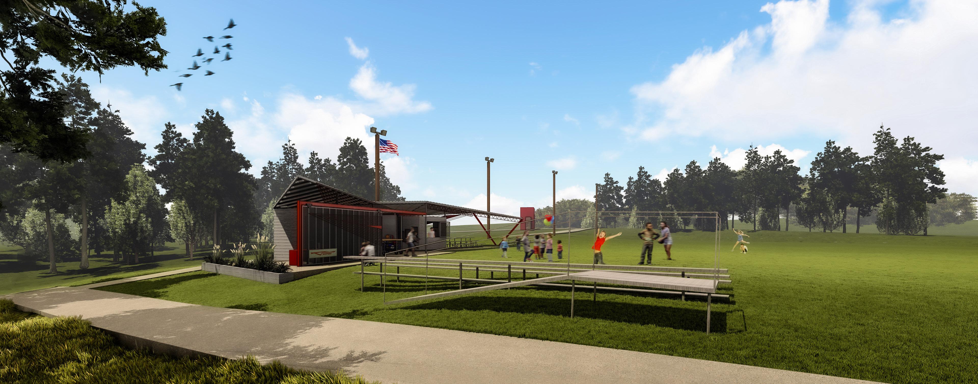
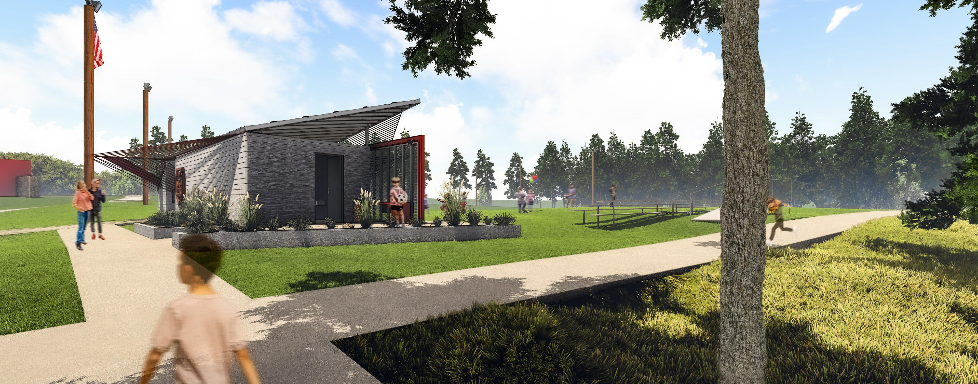
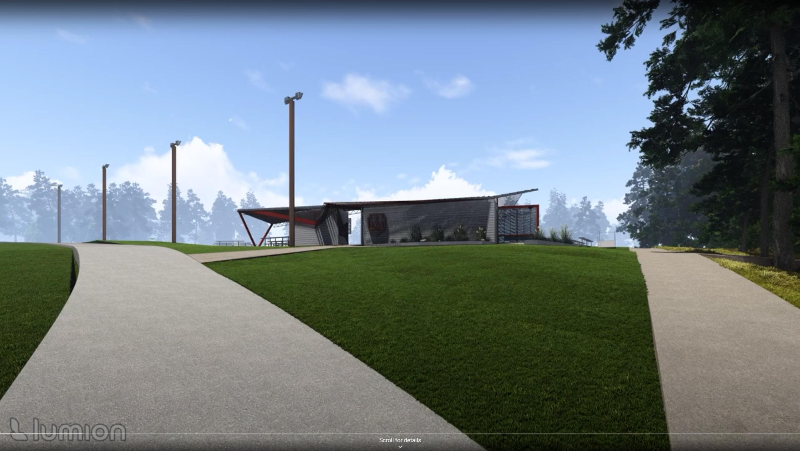

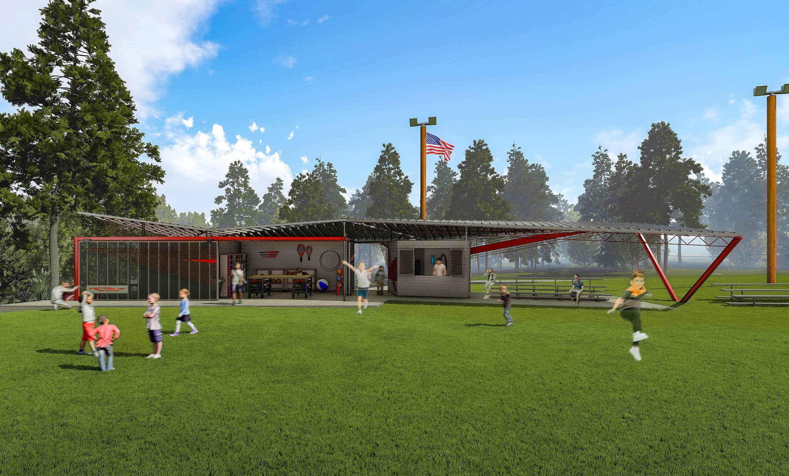
Budget
$6,966.96
$5,769.75
$166.00
$6,971.10
$3,216.18
$2,181.32
$1,000.00
$4,316.20
$6,966.96
$5,769.75 $166.00
$6,971.10
$3,216.18
$2,181.32
$1,000.00
$4,316.20
$6,971.10
$3,216.18
$2,181.32
$1,000.00
$4,316.20
$6,966.96
$5,769.75 $166.00
$6,971.10
$3,216.18
$2,181.32
$1,000.00
$4,316.20
BUDGET CUTTING OPTIONS

35,16.41

• REMOVED CLOSED STORAGE
• STORAGE IS NOW UNSECURED
• COUNSELORS MUST BRING SENSITIVE ITEMS OUT EVERY DAY
• MINIMIZE THE CONCRETE
• LESS ADA SEATING AVAILABLE
• ONLY ONE MEANS OF EGRESS
• SHADING BECOMES LESS EFFECTIVE
ESTIMATED total cost $ 29,695.59

• REMOVED RESTROOM
• MUST WALK DOWN NON ADA PATH TO GET TO THE NEAREST RESTROOM (ART CABIN)
• REMOVED CLOSED STORAGE
• STORAGE IS NOW UNSECURED
• COUNSELORS MUST BRING SENSITIVE ITEMS OUT EVERY DAY
• MINIMIZE THE CONCRETE
• LESS ADA SEATING AVAILABLE
• ONLY ONE MEANS OF EGRESS
• SHADING BECOMES LESS EFFECTIVE
total cost $ 20,253.67
WHICH OPTION SUITS CAMP BEST?
