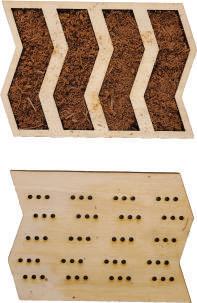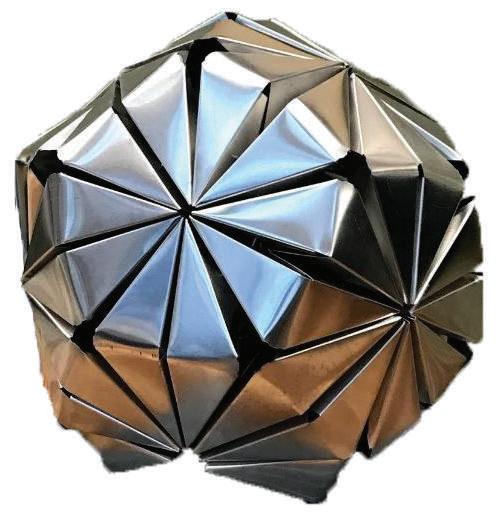 Alexandros Naylor
Alexandros Naylor
 Alexandros Naylor
Alexandros Naylor
Alexandros Naylor
724-366-4195 alexandros.z27alex@gmail.com axn94@psu.edu
Alexandros Naylor is a fifth-year architecture student at Pennsylvania State University. Architecture is a tool for improving the lives of millions around the globe touching every person’s life, in some shape or form. Architecture should aim to conjure practical design with versatility and beauty. In the near future, he hopes to utilize his architectural knowledge to improve people’s lives through design that balances the relationship between the built environment and the human experience. When he is not busy in the studio, he enjoys cooking, traveling, and exploring other creative outlets.

Education
ThePennsylvaniaStateUniversity,StateCollege,PA Studying to obtain a Bachelor of Architecture 5th Year Architecture Student
PantheonInstitute,Rome,Italy Bachelor of Architecture Study Aboard (Spring 2022)
StantecPittsburghOffice May2022-August2022
StantecInternship,Pittsburgh,PA
Shadowed licensed Architects, Junior Architects, and Engineers. Edited various floor plan programs and assisted in 3D modeling.
BocaRatonResortMay2021-August2021
MossConstructionInternship,BocaRaton,FL
Created and sent Submittals/RFIs to architects, engineers, and interior designers. Documented weekly team meeting mintues. Oversaw water proofers and construction workers at the job site.
Micro-Mycelium
Tiny homes have become fashionable in recent years. These tiny homes have not only been places of shelter, but also vessels for architects to test out various theories and ideas. The following project exemplifies this by adapting Japanesewoodworking with a newly developed mushroom-based material called mycelium. By combining these two very different factors we were able to create a unique and first of its kind design for a tiny home.
 Mycelium Microhome -Microhome 2021 Competition State College, Pennsylvania
Benay Gursoy Toykoc
Chris Castiglia & Niousha Keyvaninejad
Fall Semester 2021 7 Weeks
Mycelium Microhome -Microhome 2021 Competition State College, Pennsylvania
Benay Gursoy Toykoc
Chris Castiglia & Niousha Keyvaninejad
Fall Semester 2021 7 Weeks
The intent of this study was to see the effects of using different materials to create custom brick molds. The materials used consisted of plywood, acrylic, mycelium, and plastic sheets. Once the molds were fully built the grounded mycelium was placed and covered in the molds. It was then grown for a week, baked, and then used for assembly.


Wood Top
Grounded Mycelium
Place wood pieces on top of each other. Place plastic sheets first. Then place grounded mycelium. Place top wood pieces on top of grounded mycelium 3





Plastic Sheet









Wood Bottom

First Floor


Second Floor


The design of this tiny home begins at the foundation with a base that stacks lumber on top of each other like Jenga blocks. The entire building is covered in a Tudor joint assembled shell that uses mycelium and custom window panels. The mycelium provides insulation and texture to the facade. The amenities of the home are encapsulated within a central core. This core which is a part of the structure has a bathroom, storage, kitchen, living space, office, and sleeping quarter. The roof is polycarbonate material the allows light in and provides insulation.






Educational Institution
The Arboretum at Penn State has recently added a new attraction to the State College community. The newly constructed Nature Education Center provides the community with a new sense of care and understanding for the university and the local ecosystem. The building focuses on the idea of creating a series of views that gives a visual and physical connection between the surrounding natural context and the university. Throughout the building these views are achieved spacially and through materiality.
 Arboretum at Penn State - Nature Education Center
The Arboretum at Penn State, State College, Pennsylvania
Laia Celma
Arboretum at Penn State - Nature Education Center
The Arboretum at Penn State, State College, Pennsylvania
Laia Celma













































































































































































































































































































































Longitudinal Section
Elevations




The following renderings showcase the variety of experiences and views at the Nature Education Center. These renderings exhibit the spacial diversity that helps enhance the overall concept. Additionally this idea of views is reinforced with the use of channel glass for the facade. The channel glass is a translucent glass that diffuses light and creates privacy from the outside. Due to this it helps to enforce the concept by leaving the selected viewing areas to use transparent glass and the rest of the building to use channel glass. These selected viewing areas give visual connections between the university and surrounding ecosystem.

2' 1'
 Entrance of Nature Education Center
Entrance of Nature Education Center


 Nature Education Center at Night
Outdoor Conservatory View Looking Towards Penn States Campus
Nature Education Center at Night
Outdoor Conservatory View Looking Towards Penn States Campus
Post-COVID 19 Home
Over the past year, the pandemic has forced us to separate ourselves from family and friends. Due to this, the concept of this home gives the illusion of connection with physical separation. This is achieved by designing the home similar to the letter ''W''. The three wings of the home branch out, offer different features, and vary in height, shape, and spatial quality. This was done in order to incorporate a design that merges with nature and with William Hajjars' philosophies of architecture. Ultimately, these ideas helped me to win the competition.

The following diagrams showcase how each of the three wings of the building are different. They are all different shapes and sizes. As well, each wing is slightly elevated lower than the adjacent wing in order to accommodate for separation and social distancing.





Section Showing Seperation of Spaces










































Passage Through Time
Architecture is just not meant to provide shelter or protection but, to enhance one's life. This project put an emphasis on the individual's journey and experience through architecture. The intent was achieved by using a simple, yet effective series of wooden frames. These wooden frames are different in shape and angle than their counterparts. This was done in order to give the illusion of the space transforming as visitors move throughout the space.
 Conceptual Project - Site Temple
Vera Cruz da Figueria Fortress, Algarve, Portugal
Katsuhiko Muramoto
Conceptual Project - Site Temple
Vera Cruz da Figueria Fortress, Algarve, Portugal
Katsuhiko Muramoto
The renderings showcase the various views and context of the site temple. The site temple is situated in between a ruined Spanish fortress and situated on a cliff overlooking the Atlantic Ocean. Within the Site Temple, there are two meditation spaces. One overlooks the ruins and surrounding terrain, while the other gives the illusion that one is floating above the Atlantic Ocean.







Walkway
Concrete Jungle
For every great piece of art there is a great space to display it. By presenting various pieces of art, we can connect and experience past traditions and ideas. Bringing together the past with the present in homogenous way allows for guests to experience a museum in a unique and personal way. It helps for the art to be the vocal point and the building to act as a complement to the work.
 Musuem - Masonry Project & Competition New York City, New York
DK Osseo-Asare Spring Semester 2020 12 Weeks
Musuem - Masonry Project & Competition New York City, New York
DK Osseo-Asare Spring Semester 2020 12 Weeks
Manipulation of Space Model Top
This model looks at the idea of working and using a small space to the designers advantage. The clear box represents the site of the new museum. The wooden rods represent various doors or openings that can connect to the new museum on each level. Similar to Jenga, the wooden rods are able to be manipulated in a way that creates new space.

Manipulation of Space Model Front

CMU Brick Views
The brick design is based on the idea of circulation and connection between the new museum and the Neue Galerie. The block itself consists of four triangular-shaped objects that are concave and convex. This arrangement helps add textures and design possibilities.
Unexploded ''Atrium Core''





Exploded ''Atrium Core''




The concept for the building was the connection between old and new. In order to achieve this, an atrium was created in the new museum. This atrium would connect with the Neue Galerie atrium by using a series of glass bridges, glass walls, stairs, and custom CMU walls. The glass bridges connecting the new extension to the existing museum creates the illusion of floating over the atrium. The glasswalls display the atrium of the Neue Galerie, similar to that of an artifact in a museum.



Wine & Dine
Every bottle of wine needs a place to be stored. A wine rack is similar to a wine glass, it is an essential part of the wine drinking experience. The idea of drinking wine and assembling the wine rack storage components create an integral event. The rack is modular, which allows for various layouts and customization. Thus, it lets be users be interactive with the pieces, which leads to the idea of ‘’form follows function’’ .
 Wine Rack - Wine Bar Project
State College, Pennsylvania
Alexandra Staub
Hamza Jamjoom, Gaurav Ganguli, Dara Olumide
Wine Rack - Wine Bar Project
State College, Pennsylvania
Alexandra Staub
Hamza Jamjoom, Gaurav Ganguli, Dara Olumide


Each ‘’bone’’ shaped piece consists of four vertical and two horizontal slits. This allows for the rack to be as tall or as long as the user desires.

Mirror
‘’Spine’’ Rack
Add another ‘’bone’’ shaped piece adjacent to the orginal one.
Rotate and place two new pieces on top of the previous two pieces.
Rotation
The wine rack was inspired by the structure and fluid movement of a spine. Their are two distinct parts the enabled us to create fluid wine rack. The "bone"piece has four vertical and two horizontal slits. This allows for a modular and simplistic building style. The circular piece creates a fluid movement, similar to that of a spine.

Insert
Again rotate and place two new pieces on top of the previous two pieces. Also, the user can place a circular piece at whatever height they choose. The circular piece has slits that are in increments of thirty degrees.
‘’Spine’’ Rack
Beacon of Light


A lantern is a powerful, yet, simple object. It's a shining beacon of light, that not only changes the scenery of the room, but the emotions of individuals. Made with humble materials and modern techniques, these series of lanterns were designed to convey different lighting and geometric opportunities. Although, these objects can vary in design and size, they show the endless geometric design possibilities.
 Lantern - Craftmanship Project State College, Pennsylvania
Benay Gursoy Toykoc
Holly Zimmerman Spring Semester 2019 8 Weeks
Midterm Lantern Concept
‘’Pill’’ Shaped Lantern
Lantern - Craftmanship Project State College, Pennsylvania
Benay Gursoy Toykoc
Holly Zimmerman Spring Semester 2019 8 Weeks
Midterm Lantern Concept
‘’Pill’’ Shaped Lantern
Lantern in a dark room under the light creating various shadows and lights. Triangular geometry and creases creates this anomaly.

The inspiration for the final lantern was that of the Aurora Polaris. The Aurora Polaris lights creates a unique variety of colors and anomalies. In order to achieve a similar effect, the lantern was geometrically designed with a series of equilateral triangles. These triangles can be manipulated and bent in order to create creases. The creases filter the light out and create an aweinspiring brilliant display of light.

A series of three equilateral triangles form a single ''piece''. Above are a series of two ''pieces''.
Combine both ‘’pieces’’ to create a singular module. This module is secured together using nuts and bolts.
Continue the following process until there is a fully assembled lantern.
