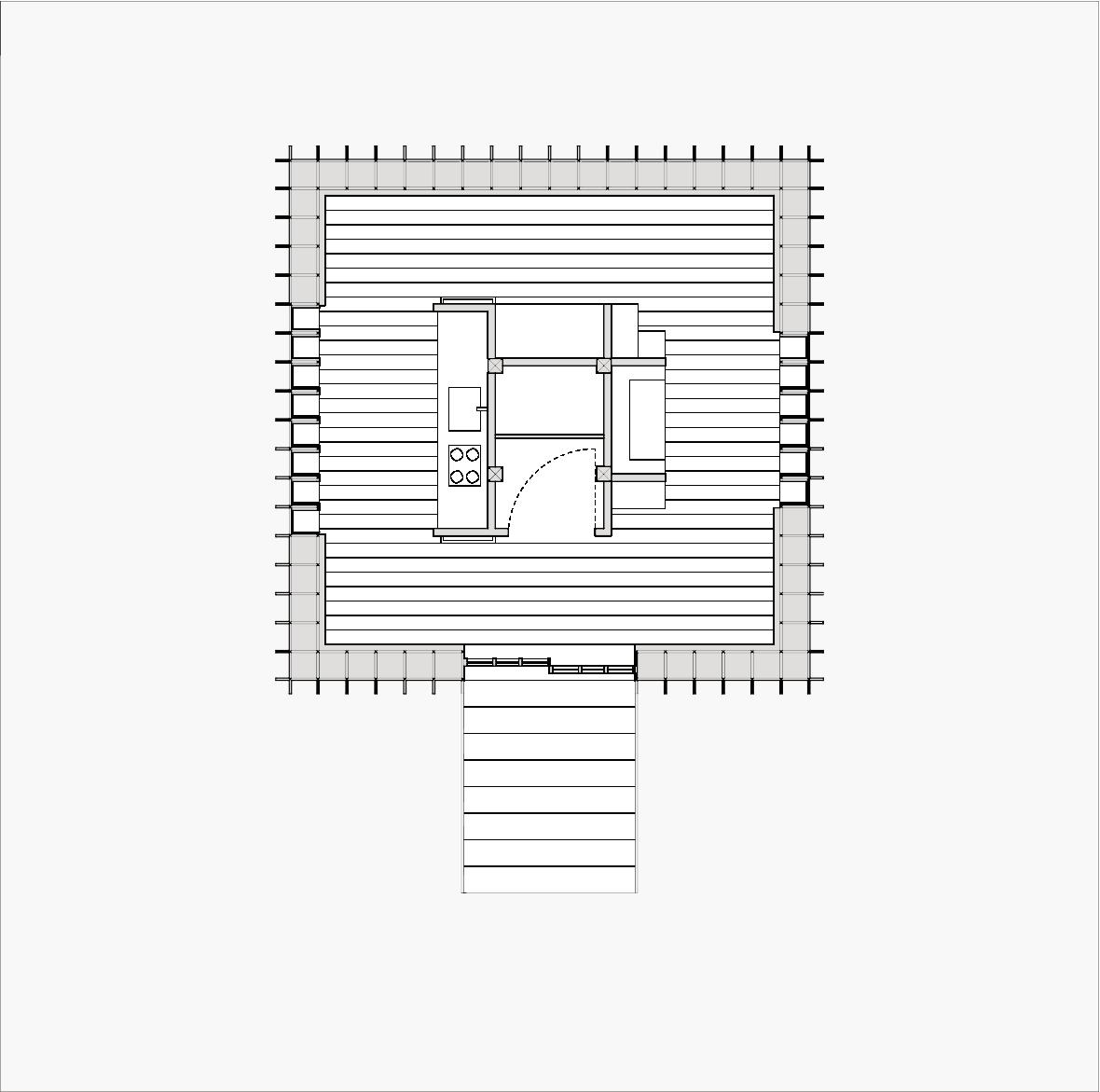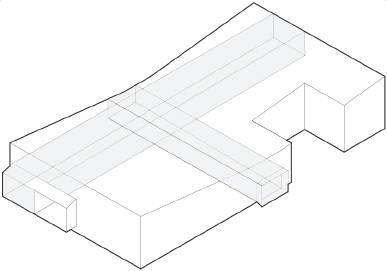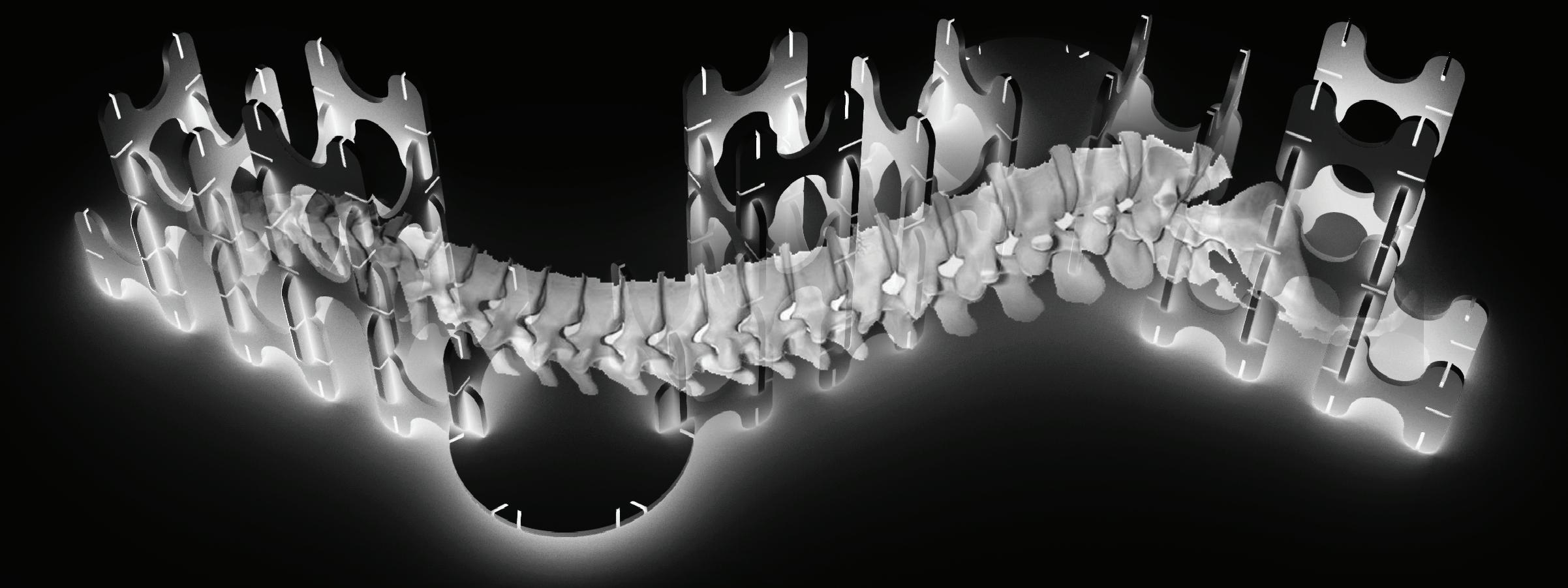

Alexandros Naylor
724-366-4195 alexandros.z27alex@gmail.com
Architecture is a tool for improving the lives of millions around the globe touching every person’s life, in some shape or form. Architecture should aim to conjure practical design with versatility and beauty. In the near future, he hopes to utilize his architectural knowledge to improve people’s lives through design that balances the relationship between the built environment and the human experience. When he is not busy in the studio, he enjoys cooking, traveling, and exploring other creative outlets.
Work Experience
Architecture Internship May 2022 - August 2022
Stantec, Pittsburgh, PA
Shadowed licensed Architects, Junior Architects, and Engineers. Edited various floor plan programs and assisted in 3D modeling.
Construction Internship May 2021 - August 2021
Moss Construction, Boca Raton, FL
Created and sent Submittals/RFIs to architects, engineers, and interior designers. Documented weekly team meeting mintues. Oversaw water proofers and construction workers at the job site.
Award
William Hajjar Competition - Winner
Post-Covid-19 Home Annual 3rd Year Penn State Architecture Competition (Spring 2021)
Education
The Pennsylvania State University, State College, PA
Bachelor of Architecture (Spring 2023)
Minor in Architecture History (Spring 2023)
Pantheon Institute, Rome, Italy
Bachelor of Architecture Study Aboard (Spring 2022)
Skills
Software Fabrication


House of the Future
International Competition - Emirati Residence
United Arab Emirates
Team Member: Gaurav Ganguli
Summer & Fall 2023
Nestled in the heart of the UAE, this private residential home embodies privacy and family values. Merging traditional Emirati architecture with contemporary elegance, the design revives tradition. The wind tower crowns the structure, ensuring natural ventilation, while a tranquil rooftop terrace provides panoramic views. Majilis and a central courtyard encourage community, framed by arches embracing tradition. Islamic patterned screens and Arabic scriptures adorn the façade, preserving cultural heritage. In a dynamic UAE, this design pays homage to Emirati architectural legacy.
Conceptual Massing
I. Stack of equal sized volumes
II. Subtraction of volumes to create enclosures
III. Shifting the volumes to create overhangs and an intriguing 3-Dimensional depth
IV. Adjusting the dimensions of the volumes to meet program specifications
V. Install an octagonal rooftop or shading apparatus to provide indoor-outdoor shading and micro-shading for the building
VI. Reconfiguring the octagonal roof to replicate the texture of fabric, with the intent of giving it the appearance of a tent
VII. Dividing the roof into multiple sections
VIII. Minimizing the segments to streamline the roof design


Spaces Across the Home









Kitchen
Gathering Spaces
Utilities/Flex Space
Restrooms
Bedrooms
Storage
Circulation

Mycelium Microhome
Material Study - Microhome 2021 Competition
State College, Pennsylvania
Professor: Benay Gursoy Toykoc
Team Members: Chris Castiglia & Niousha Keyvaninejad
Fall Semester 2021
16 Weeks
Tiny homes have become fashionable in recent years. These tiny homes have not only been places of shelter, but also vessels for architects to test out various theories and ideas. The following project exemplifies this by adapting Japanese woodworking with a newly developed mushroom-based material called mycelium. By combining these two very different factors we were able to create a unique and first of its kind design for a tiny home.
Mycelium Material Testing
Wood/Acrylic Pieces
Mycelium

Plastic Sheets
Top Wood/Acrylic Piece

Wood/Acrylic Pieces





This study explored the impact of various materials on custom brick molds, including plywood, acrylic, mycelium, and plastic sheets. After constructing the molds, mycelium was grounded, placed, and grown within them for a week before being baked and utilized for assembly.
Mycelium Brick Iterations




 Transparent Acrylic Mold
Transparent Acrylic Mold



Polycarbonate Panel

Chidori Joint Framing
Mycelium Panel
Chidori Joint Framing
Window Panel
Interior Wall Panel
Mycelium Panel
Window Panel
Chidori Joint Framing
Wooden Floor
Wooden Joist Structure


First Floor
The design of this tiny home begins at the foundation with a base that stacks lumber on top of each other like Jenga blocks. The entire building is covered in a Chidori joint assembled shell that uses mycelium and custom window panels. The mycelium provides insulation and texture to the facade.

Second Floor
The amenities of the home are encapsulated within a central core. This core which is a part of the structure has a bathroom, storage, kitchen, living space, office, and sleeping quarter. The roof is polycarbonate material the allows light in and provides insulation.
Microhome Models


 Wall Section Model Back
Wall Section Model Front
Wall Section Model Back
Wall Section Model Front

Post-COVID 19 Home
Penn State School of Architecture William Hajjar Competition
State College, Pennsylvania
Professor: Laia Celma
Spring Semester 2021
1 Week
Competition Winner
Over the past year, the pandemic has forced us to separate ourselves from family and friends. The concept of this home gives the illusion of connection with physical separation. This is achieved by designing the home similar to the letter ''W''. The three wings of the home branch out, offer different features, and vary in height, shape, and spacial quality. This was done in order to incorporate a design that merges with nature and William Hajjars' philosophies of architecture.
Converge Sides
Create a “W” Shape
Sides Curve











































Sections



Nature Education Center
Arboretum at Penn State - Educational Institution
The Arboretum at Penn State, State College, Pennsylvania
Professor: Laia Celma
Spring Semester 2021
12 Weeks
The Arboretum at Penn State has recently added a new attraction to the State College community. The newly constructed Nature Education Center provides the community with a new sense of care and understanding for the university and the local ecosystem. The building focuses on the idea of creating a series of views that gives a visual and physical connection between the surrounding natural context and the university. Throughout the building these views are achieved spacially and through materiality.




 East Halls
Katz Building
East Halls
Katz Building


























































































Green Roof
Engineered Soil
W/ Plants
Insulation Reservoir LayerDrainage Layer
Aluminum Covering
Steel Structure
Channel Glass
Concrete
Steel Structure
Retaining Wall Steel Supporting Structure

Channel Glass
Steel
Steel Supporting Structure
Glass Panels Mullion
Concrete Panels
Steel Brackets
Mullion
Glass Panels
Concrete


 Entrance of Nature Education Center
Entrance of Nature Education Center
Interior View Looking Towards Penn State’s Campus
Entrance of Nature Education Center
Entrance of Nature Education Center
Interior View Looking Towards Penn State’s Campus

Passage Through Time
Meditation Experiece - Conceptual Competition
Vera Cruz da Figueria Fortress, Algarve, Portugal
Professor: Katsuhiko Muramoto
Fall Semester 2020
8 Weeks
Architecture is just not meant to provide shelter or protection but, to enhance one's life. This project put an emphasis on the individual's journey and experience through architecture. The intent was achieved by using a simple, yet effective series of wooden frames. These wooden frames are different in shape and angle than their counterparts. This was done in order to give the illusion of the space transforming as visitors move throughout the space.
Site Plan


Metal Bracing Renderings
Structural Axonometric

Detail Structural Drawing
Wooden Frame
Metal Bracing
Wooden Decking
Concrete Footer Ramp
Wooden Frame Piece
Wooden Decking
Wooden Beam
Protective Metal Plate
Concrete Footer
Aerial View of Site TempleRenderings





Wine & Dine
Wine Rack - War Bar Project
State College, Pennsylvania
Professor: Alexandra Staub
Team Members: Gaurav Ganguli & Dara Olumide
Fall Semester 2019
6 Weeks
Every great bottle of wine needs a place to be stored. A wine rack is similar to a wine glass, it is an essential part of the wine drinking experience. The idea of drinking wine and assembling the wine rack storage components create an unique event. The rack is modular, which allows for various layouts and customization. Users are interactive with the pieces, which allowd for personal customization.

 Cardboard Prototype
Cardboard Prototype

 Final Wine Rack
Wine Rack
Final Wine Rack
Wine Rack

Transforming Lives
Residental Farm Community - Stantec Internship Competition
Raleigh, North Carolina
Team Members: Cristina Mock & Harsana Siva
Summer 2022
12 Weeks
Throughout the United States autism is a common condition among our citizens that is hardly spoken about. The following project is tailored to help establish housing for adults with autism. Through thoughtful consideration of spaces, colors, and materials, the design aims to create an environment conducive to the unique needs of individuals with autism, fostering a sense of comfort and ease in their daily lives. Each element is meticulously crafted to promote sensory engagement, functional accessibility, and emotional well-being within the community setting.
 Volumes Combine
Rotate
Shaping Volumes
Rotate
Housing Geometry
Volumes Combine
Rotate
Shaping Volumes
Rotate
Housing Geometry


Laundry Room
Caregiver Quarters
Bedrooms and Priv. Bathrooms
High-Stimulus Space/ Kitchen and Dining Room
Medium-Stimulus Space/Living
Low-Stimilus Space/Sensorial Room
Guest Room and Bathroom
MEP Rooms
Alcove Spaces
Entry-Transition Space



The housing complex is designed to meet ADA accessibility standards. Structurally, the roof features a forty-foot-span truss system that can be constructed as a single unit. These trusses distribute weight from the load-bearing walls to the ground, providing spacious interiors without interruptions.
Roof Truss System Alcove Space Rooms Load Bearing Walls Housing
