Alex Barney Architecture Portfolio Syracuse
University

Alex Barney

School of Architecture | Syracuse University
Email: arbarney@syr.edu
Mobile Number: (717) 537 - 7305
 Frontal Elevation, Model Photo. Facades, Studio Project
Frontal Elevation, Model Photo. Facades, Studio Project



School of Architecture | Syracuse University
Email: arbarney@syr.edu
Mobile Number: (717) 537 - 7305
 Frontal Elevation, Model Photo. Facades, Studio Project
Frontal Elevation, Model Photo. Facades, Studio Project

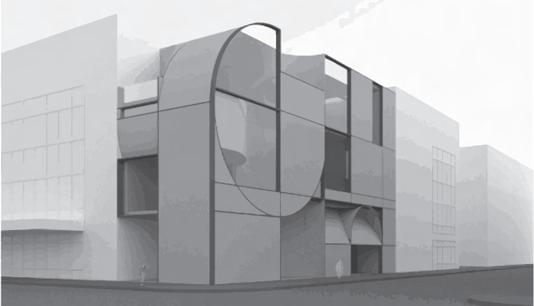




Considering our relationship to the water, surrounding context, and environment through tectonics.
Located beside the Gowanus Canal in Brooklyn New York, 154 3rd St is a public pool project tasked with considering our relation to the local taxonomies. The structure is largely informed by abstracting the common typologies of traditional bath houses, brick detailing, and brownstones.
Focusing primarily on the bath houses, these were common in Brooklyn and the larger NYC area. As time progressed, running water became more accessible and the programs changed to more social community centers. In that same vein, half of the programing is a interactive museum with exhibits, a movie theatre, and a typography based playground.
Visible in the plans is the very purposeful use of symmetry; which, along with tripartite division and abstracted pillars, were elements that I adapted to my design. There is also many areas for people to cross paths with each other, inspiring new connections in a hope to spur a more connected community.








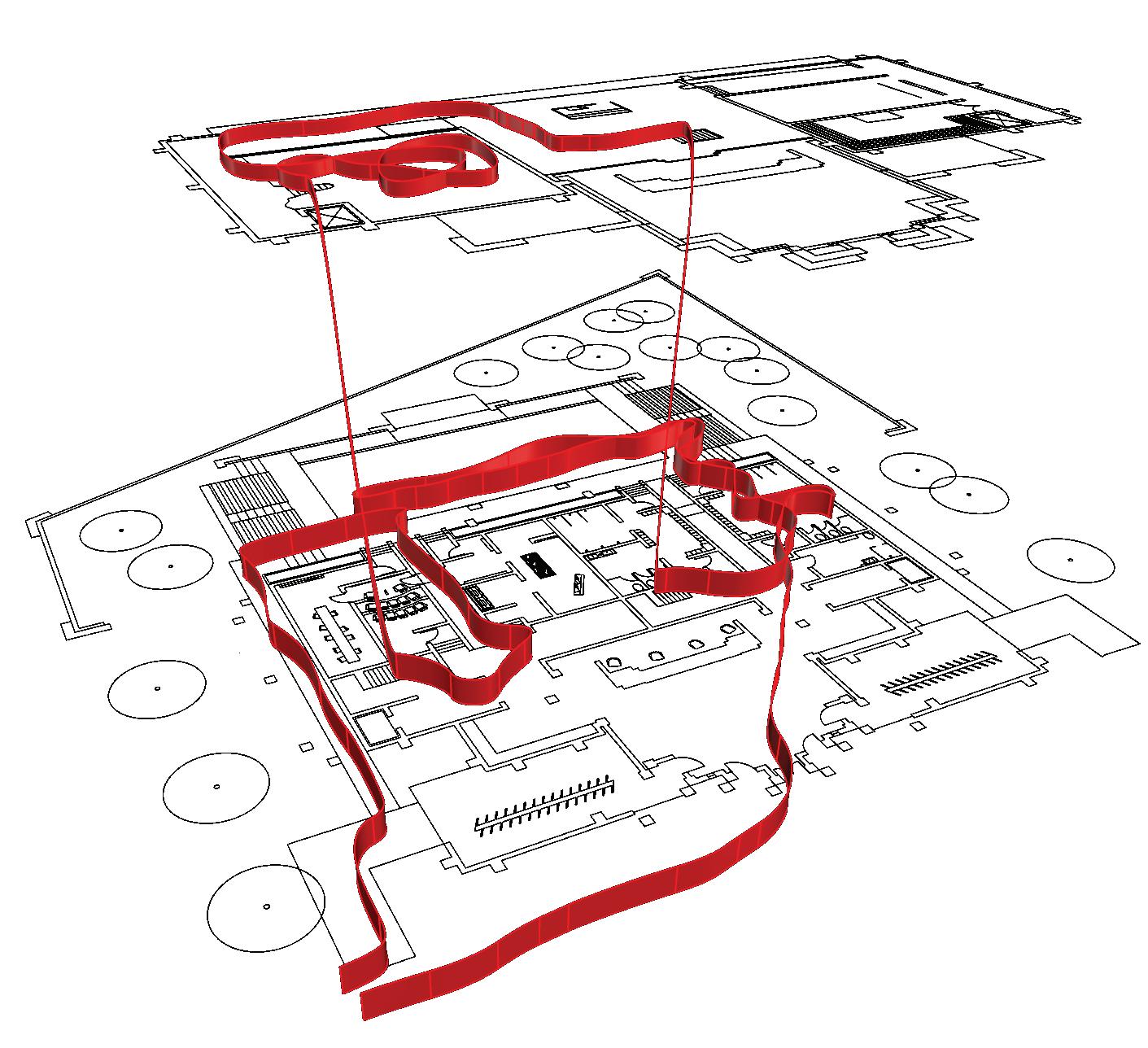



Designing a 400 sq. ft. home and creating construction level documentation.
Located in the Finger lakes of New York, this project was a collaboration with two other students to design a mini-home that was under 400 square feet. Packed within that constraint, we were able to place a small garden, master bedroom, loft bedroom, bathroom, lounge, small kitchen, and a large patio.
While developing, we considered materiality, going to the point of researching where we would source the wood we would need for our construction. Additionally, we developed a series of early construction level documents.
We abstracted the form of a typical building through slicing and shifting the massing. This allowed us to create a form that was familiar but convicting.
Alex Barney, Pris Leung, Thomas Melokan
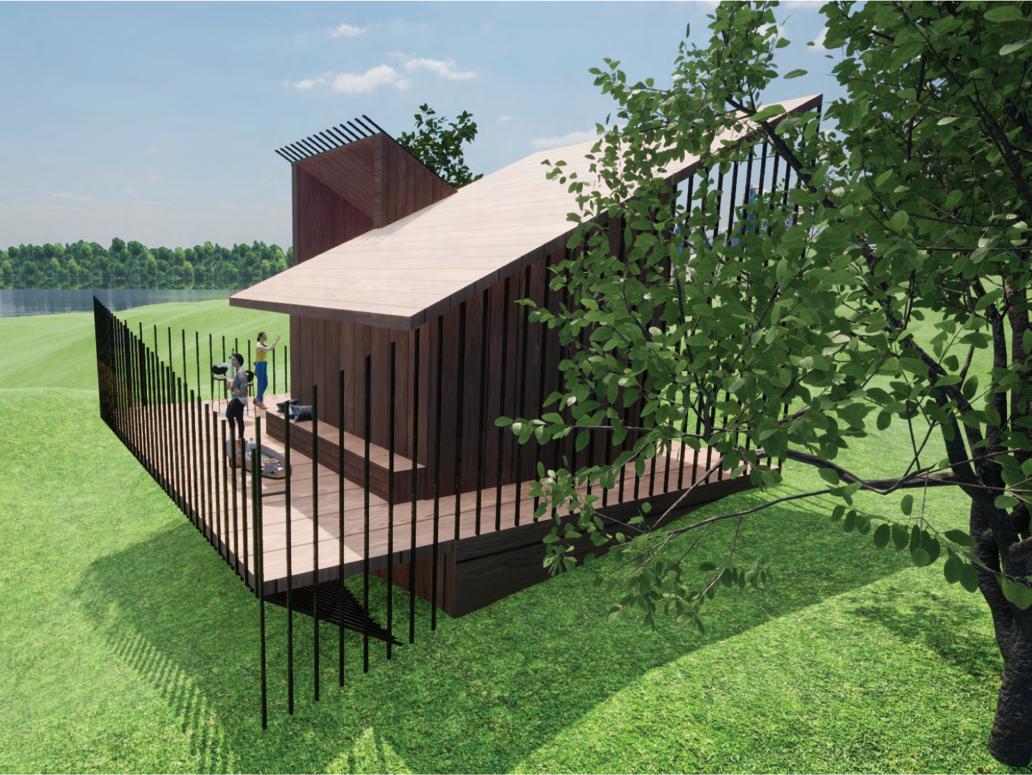




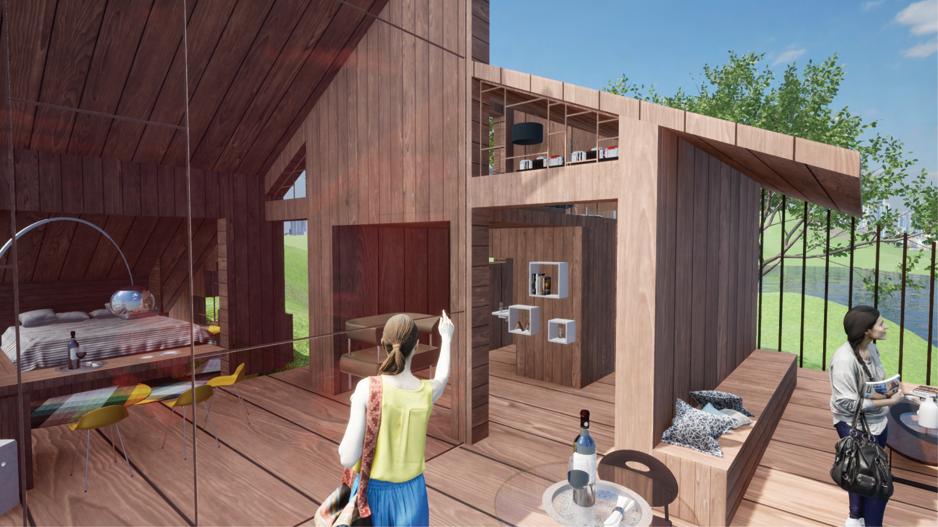
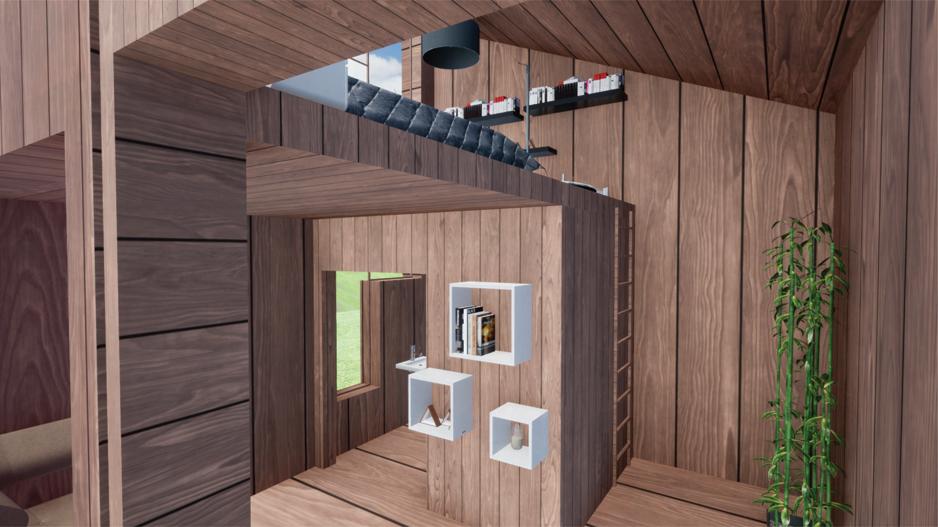

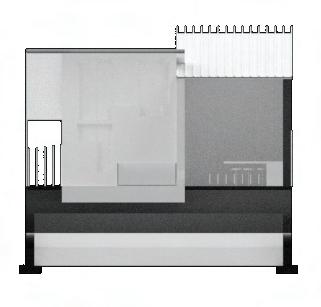

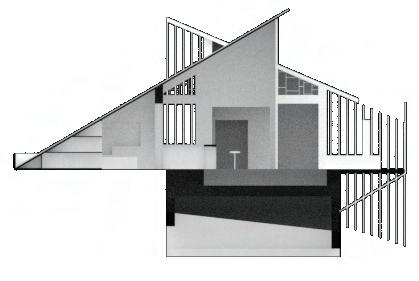

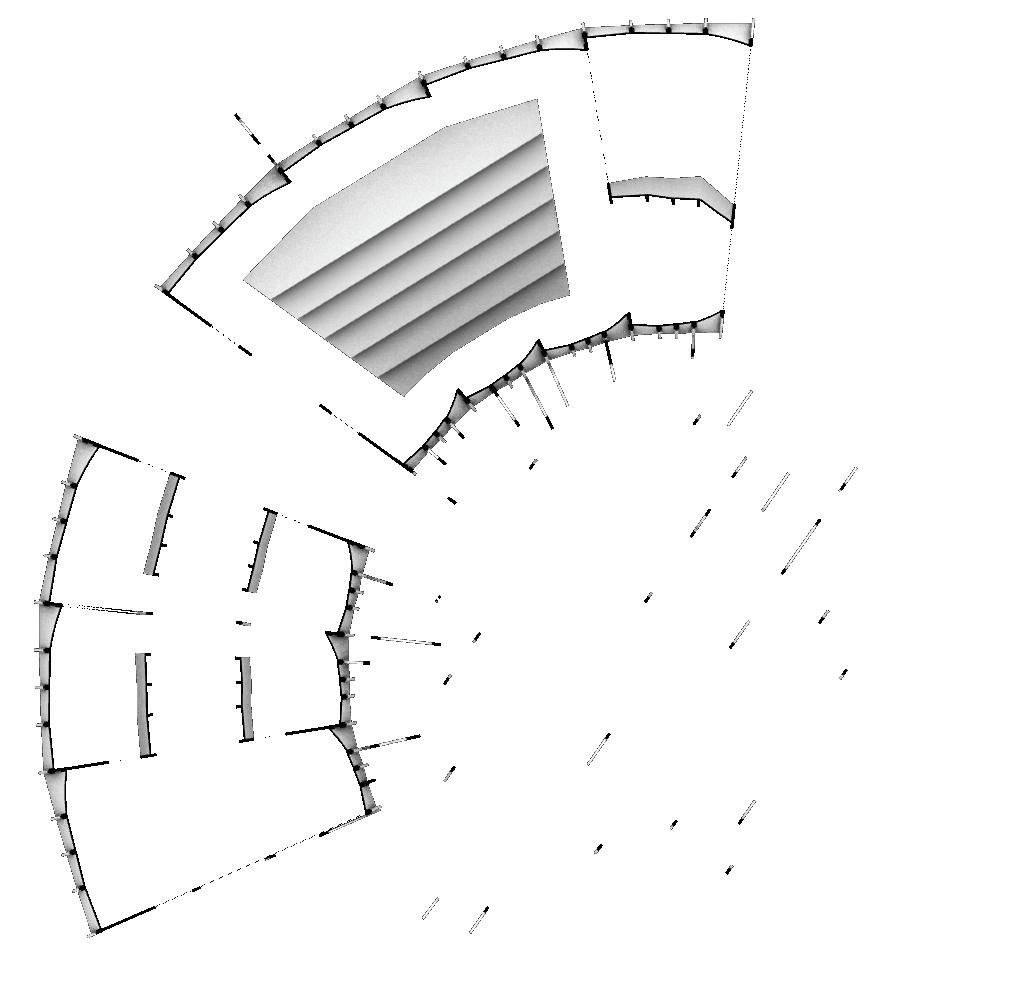

Located in a site of what is currently a parking lot beside a public library in Syracuse, New York and within a couple miles of campus, this was the rst visitable site. By interviewing locals and further researching the area, the design was careful to be representative of its context.
Woolly is the product of a double precedent, Nick Cave’s Sound Suits and E. Fay Jones Thorncrown Chapel. With the program of a community center, I choose to have a concert hall, open air market, bathrooms, o ces, storage, even a green room for performers with a separate back of house entrance.
The name Woolly comes from Woolly Bear caterpillars, a species native to the area. According to folklore, the larger the black bands at the ends of the caterpillar are, the more severe the winter will be. Severe winters are nothing new to the population of Syracuse, so only the rst and last sections are colored black. Made from glue-laminated timber, structural “slices” of the building are dyed using two di erent stains to archive the desired e ect of creating an abstracted woolly caterpillar.


 E. FAY JONES, THORNCROWN CHAPEL, 1980
E. FAY JONES, THORNCROWN CHAPEL, 1980




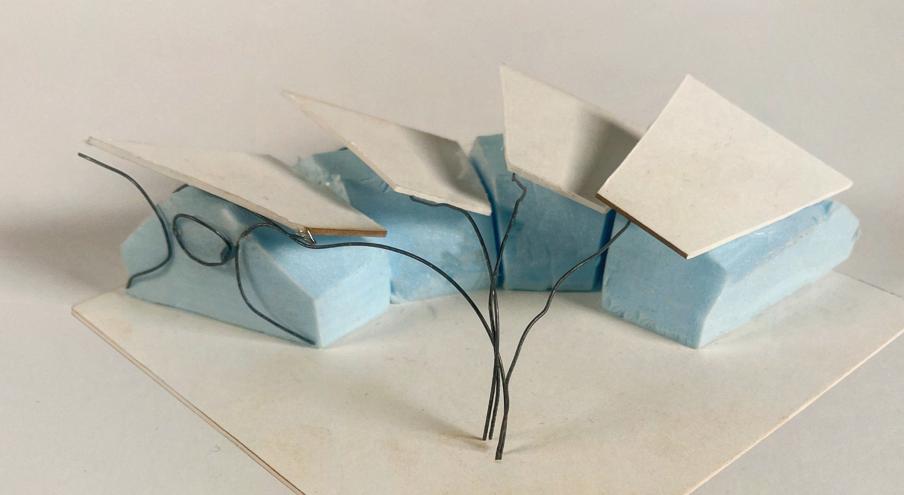





Using a double in-fill site, this project’s focal point was designing a facade.
With an imaginary double in- ll site, the scope of this project was to consider how we might more purposefully design a facade. My design was largely inspired by a edge condition detail Carlos Scarpa uses in his designs. When viewed in elevation, all windows and doors are hidden. This allows the design of the facade to take full e ect and without a door, the scale of the building is easily abstracted in a very playful way.
I enjoyed experimenting with the stepping e ect to produce the most desirable forms. The physical model photos are where this project really shines. Through iterative design, I was able to achieve a blurring of light e ect that I found very compelling. Additionally, the entire model was cut by hand while my dominant hand was in a full arm cast. Despite its simplicity, I included this project to show how I could still perform under unexpected problems.



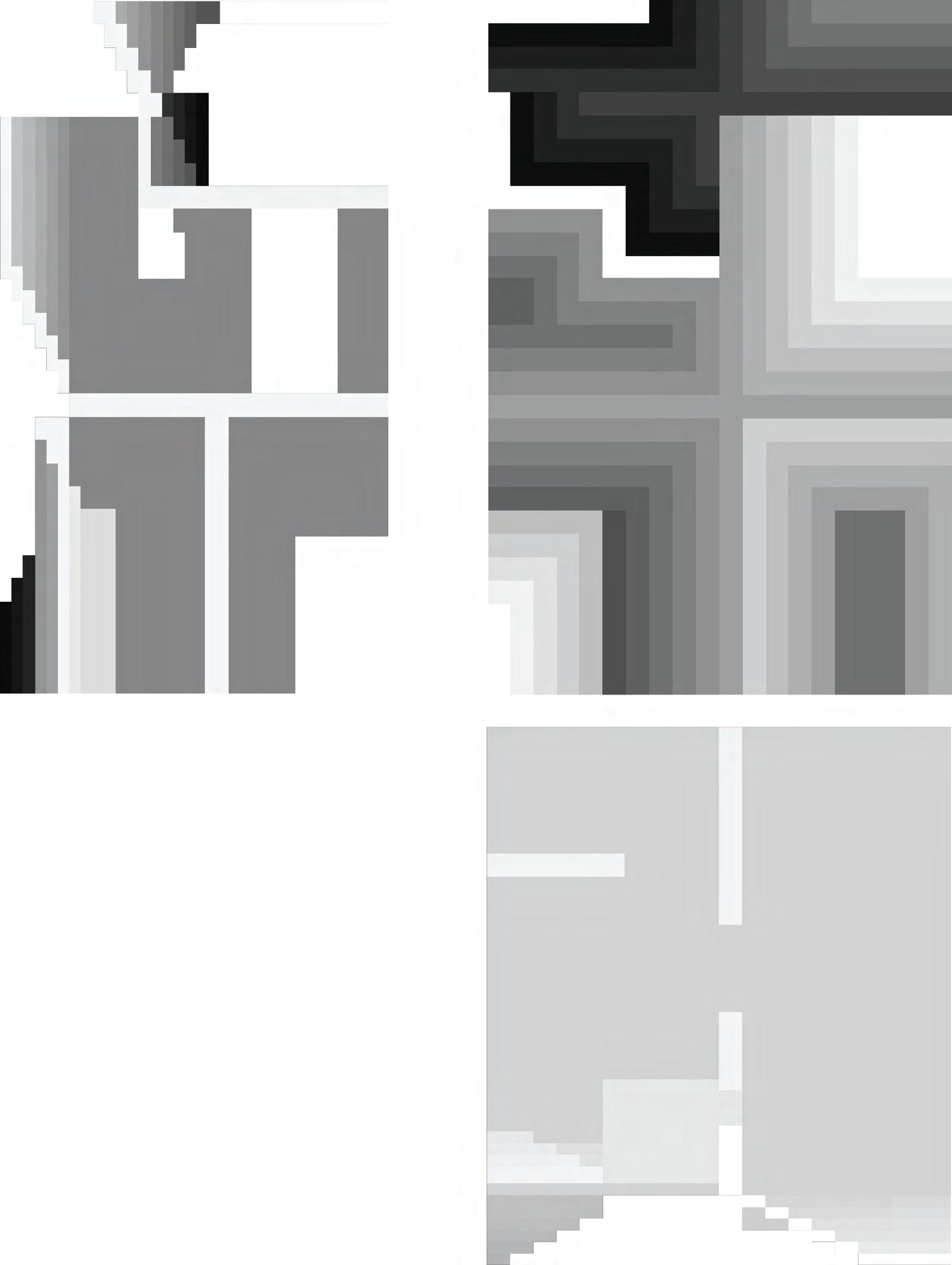


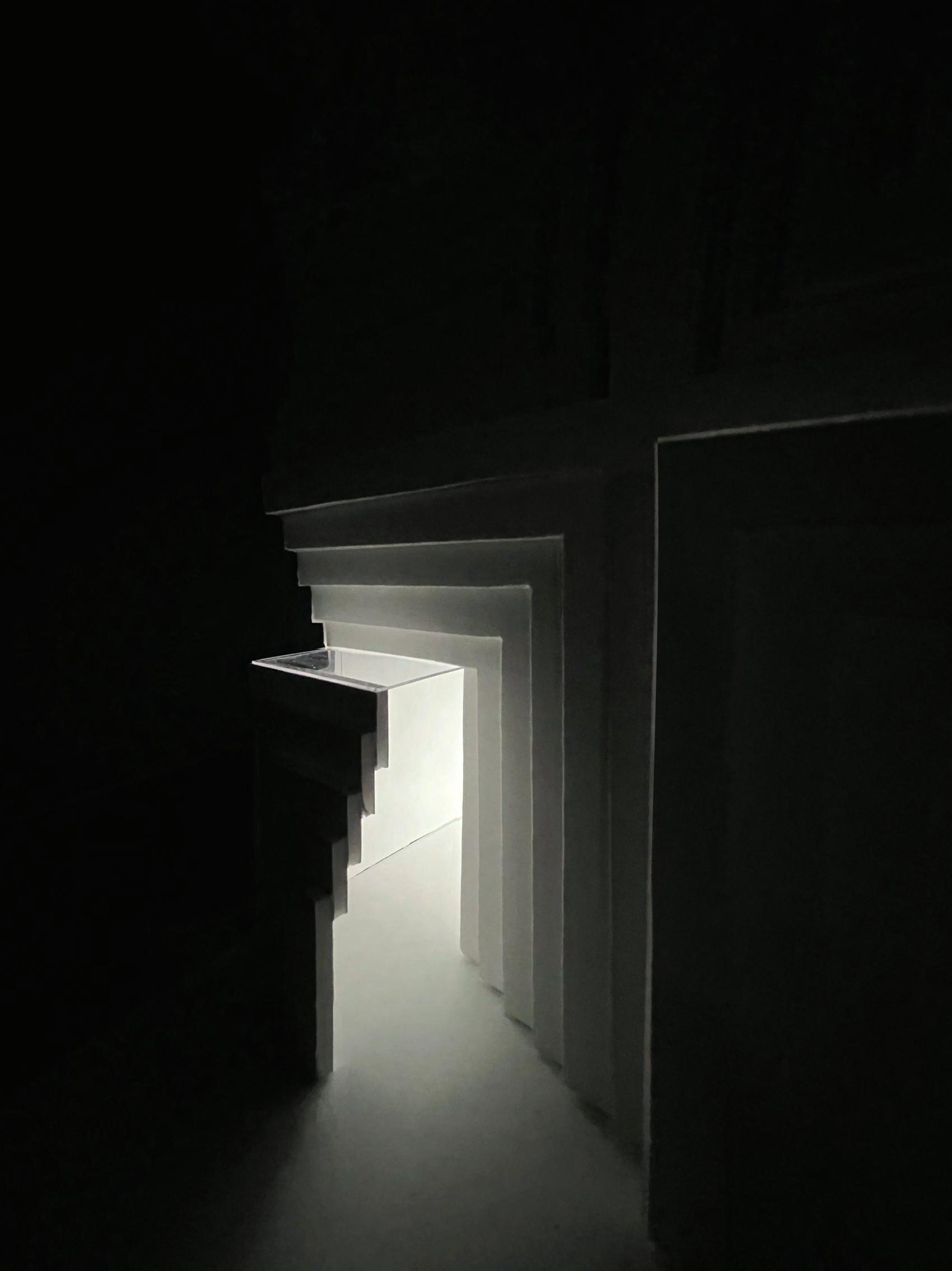


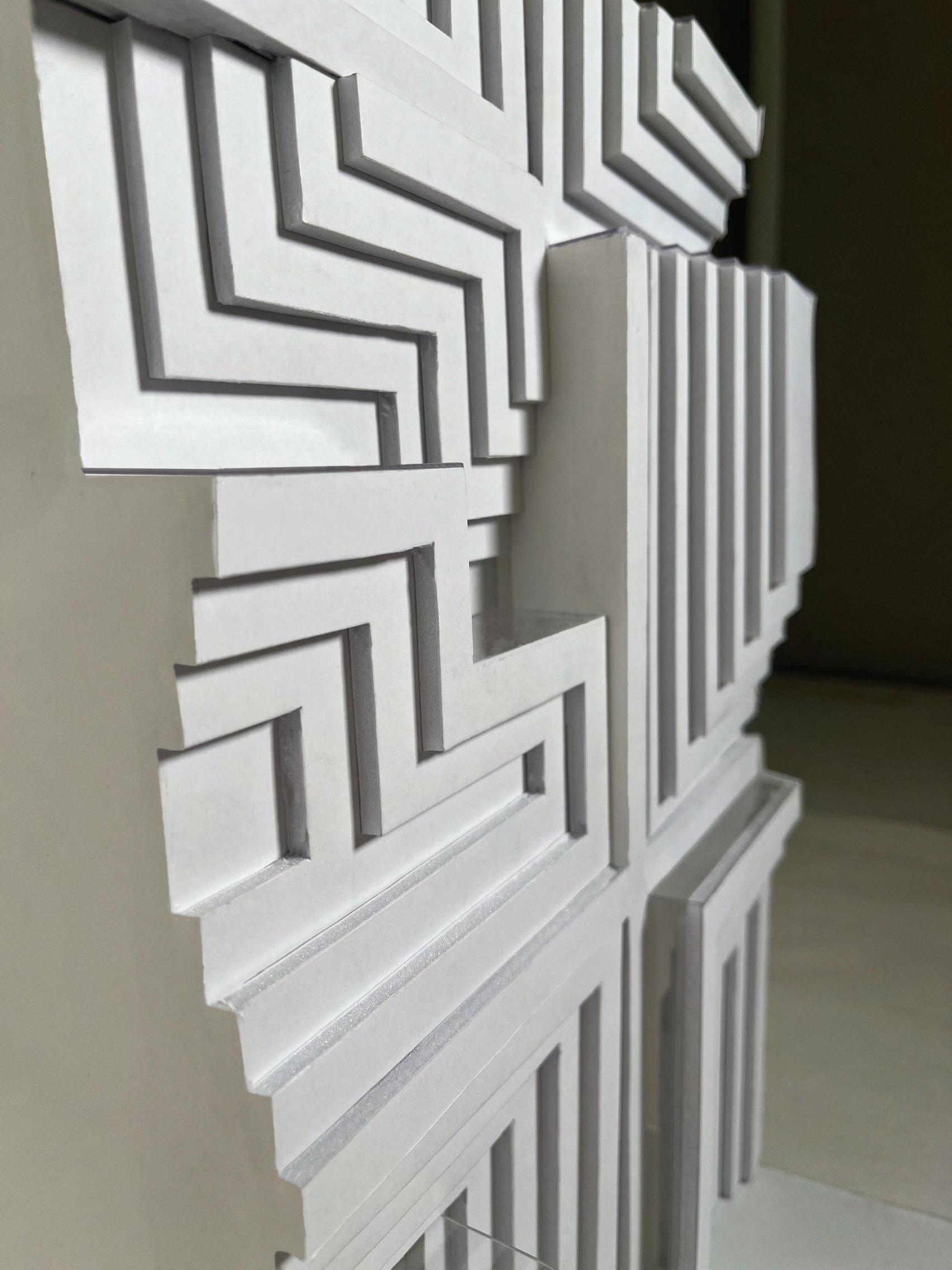

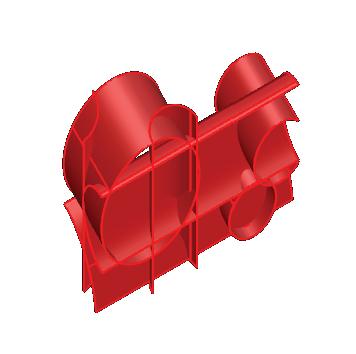






Combining studio space, public galleries, and archives to design a space to create.
Located in downtown Syracuse, New York, this project was located at the corner of the intersection of two busy roads. Focusing on formal construction, this project was the result of several iterate design processes.
Formally, the structure is created by the intersection of cylinders in 3 directions. Where they intersected each other and the site boundaries, some were cut or removed. The form that emerges is one that sits between the thin expressed lines on the facade from where the cylinders intersect, and the large solid mass that had portions removed from it.
With a very thin and long site, the design of the building had to be thoughtful enough so that the spaces could be occupied. The use of natural light in the structure also was very purposeful and corresponded to the program. More natural light appears the higher you go. This is because of the programmatic assignment to each oor, rst is archives and bathrooms, second is galleries and o ces, and third is the studio spaces.











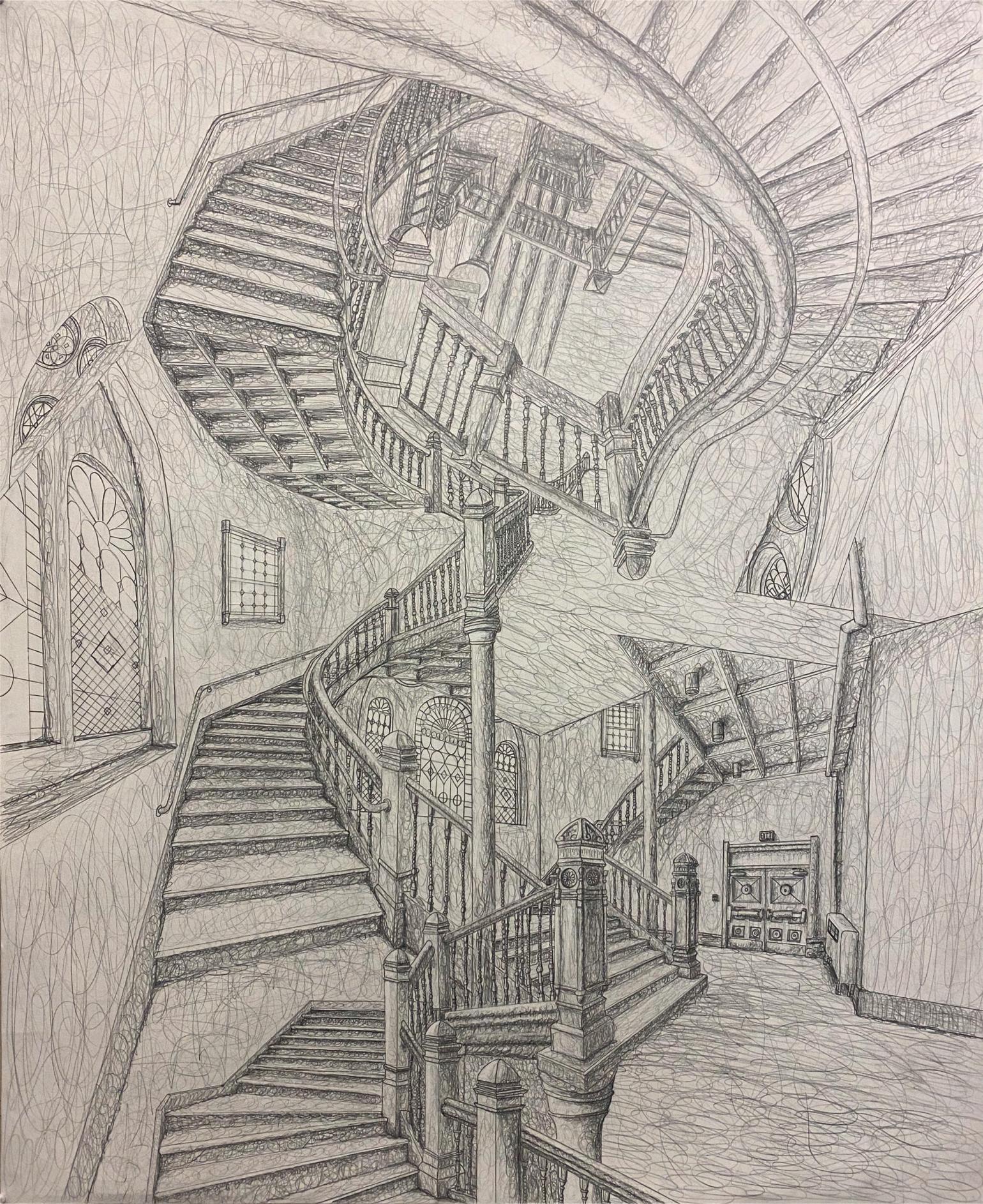
By combining multiple perspectives, the final work shows multiple views in one composition
This drawing was about combining multiple perspectives to show more information than a single perspective. In this case, I experimented with the path up a staircase in a chapel on Syracuse campus.
By starting in the basement and combining 6 di erent views as I walked up the stairs, this unique composition shows multiple views with one image.
As you look closer at the image, there are multiple points when you can see where the perspectives show the same thing in a di erent position. For example pay close attention to the stained glass, as there are several times where it can be seen from a distance in one section of the drawing, and closer up as the stairs were acceded.
I opted for a more playful shading style. This allowed me to highlight the amount of texture in the building. From the carpeted oors to the rough textured walls, the scribble shading allowed me to maintain that texture without it becoming overwhelming and distracting from the main idea of multiple perspectives.







