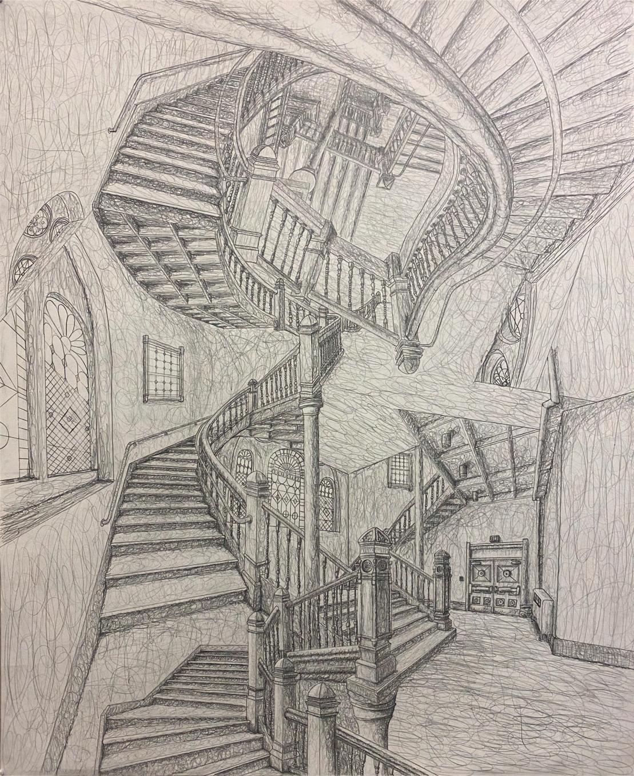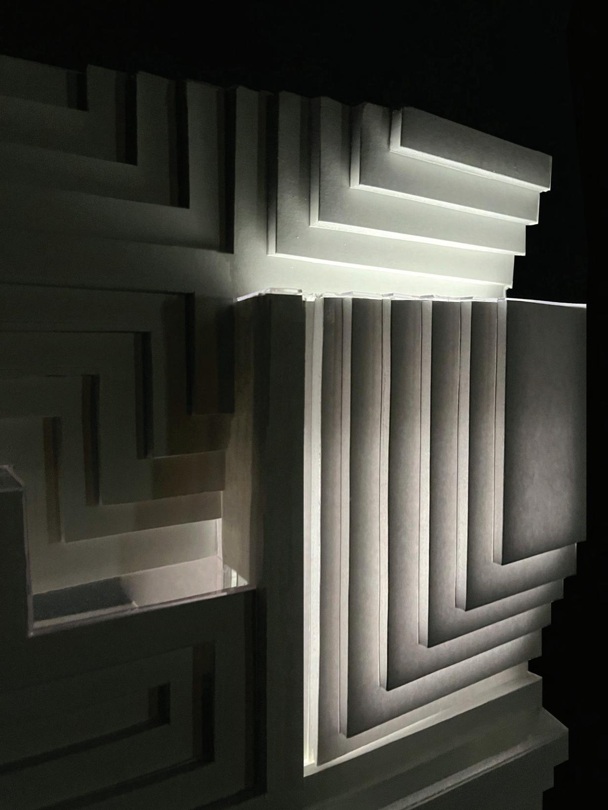
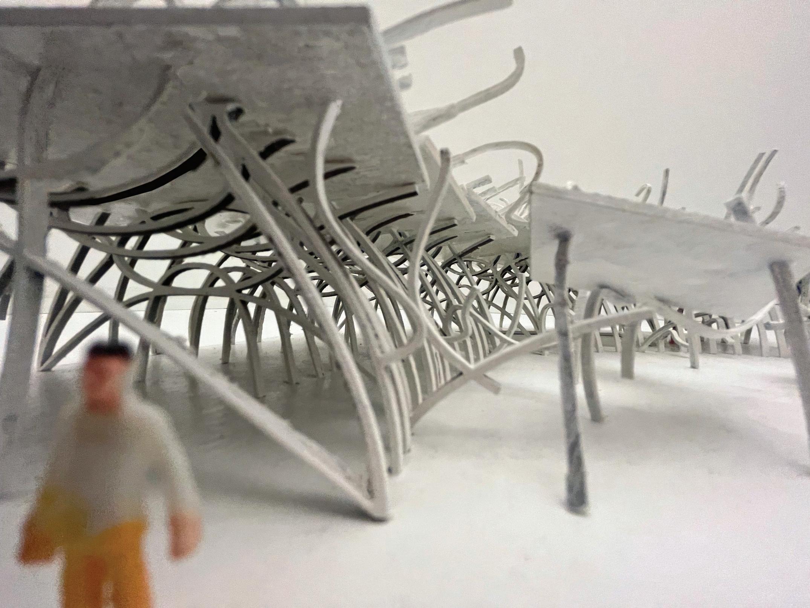

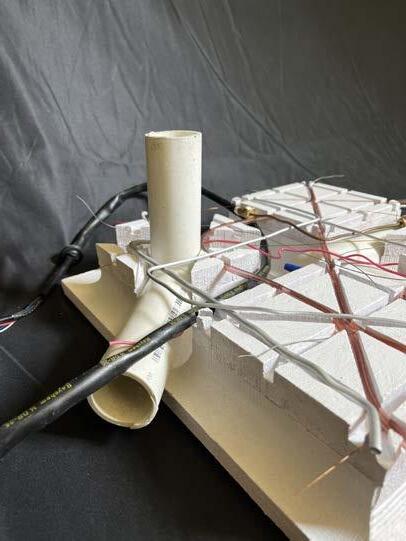
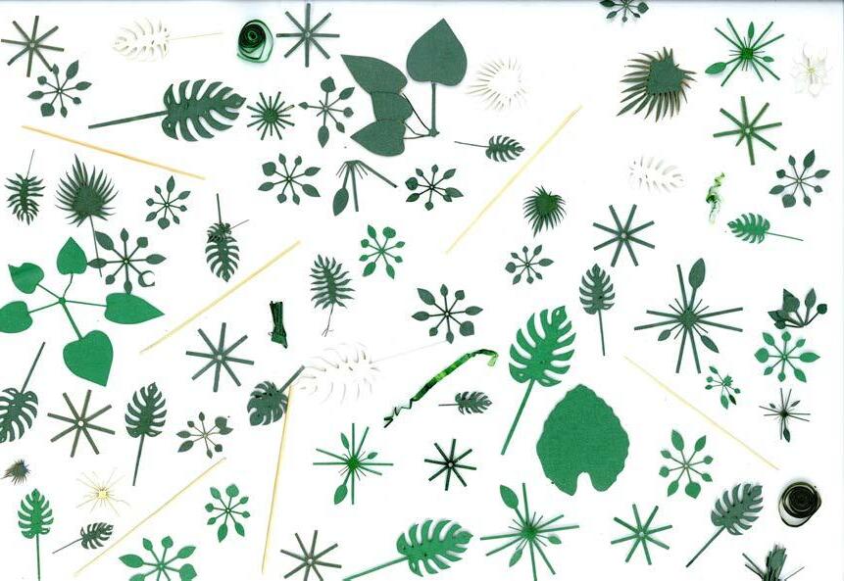
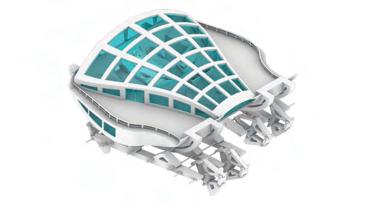
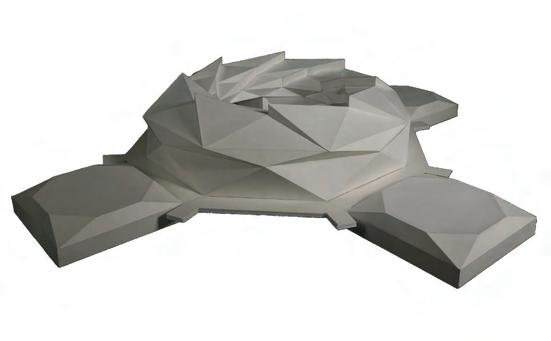
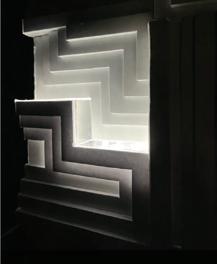
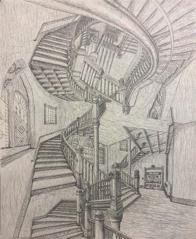
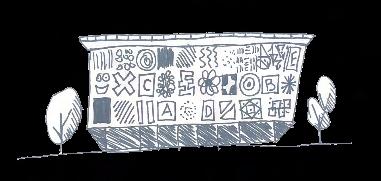
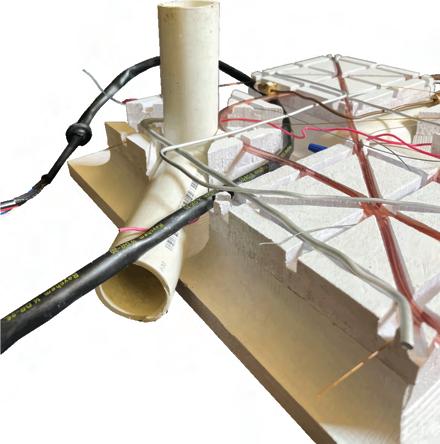
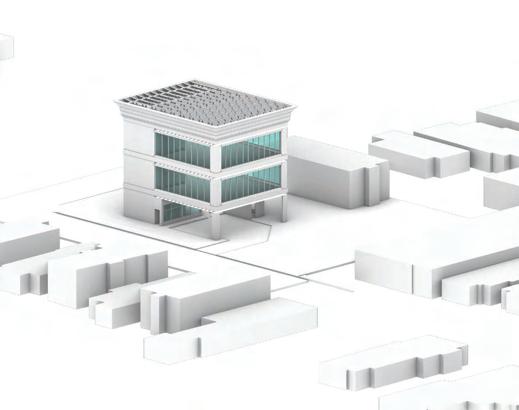
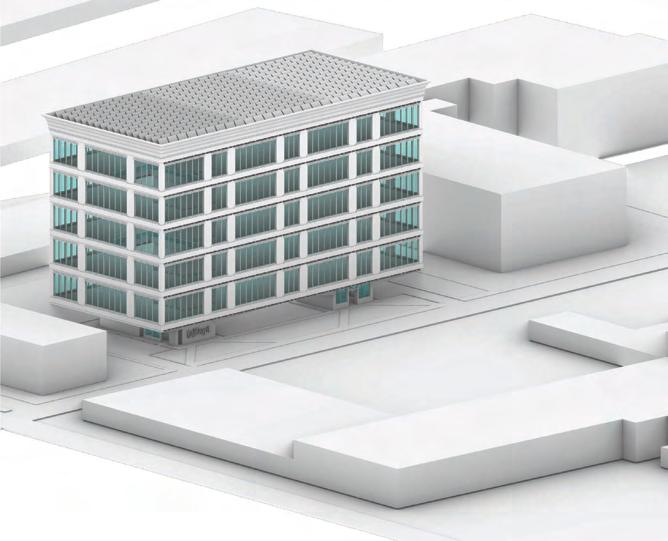




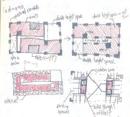
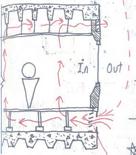
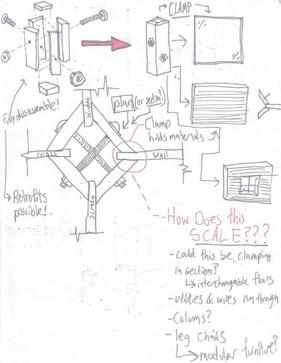


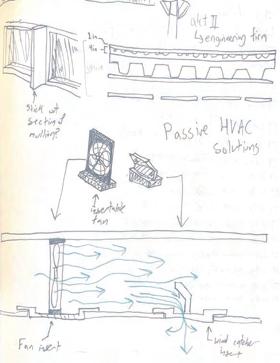


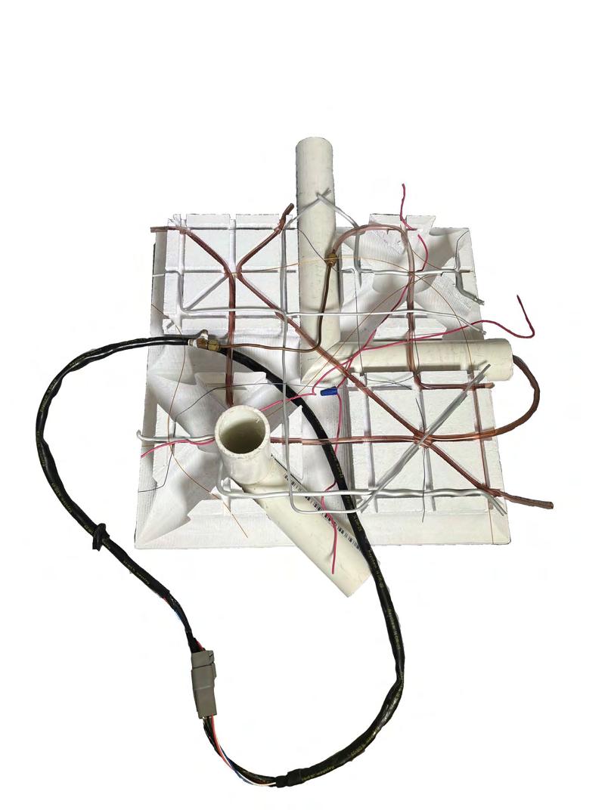

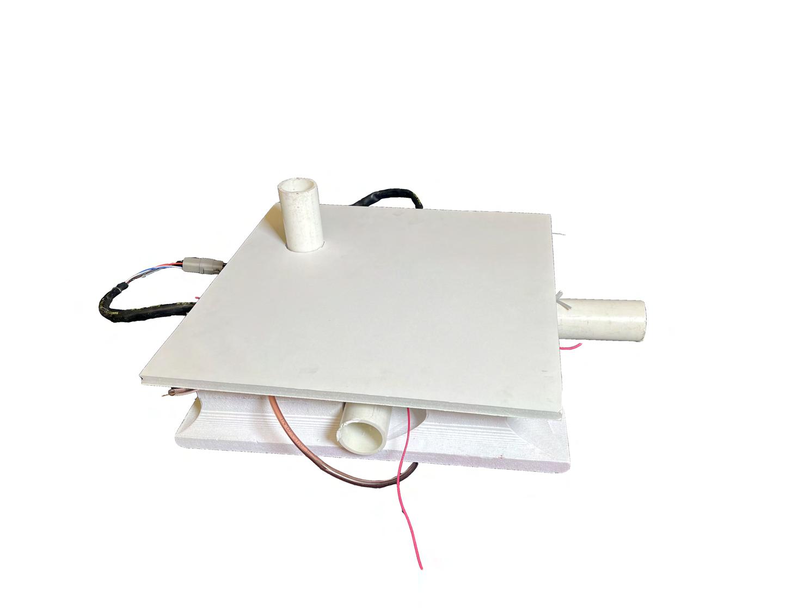

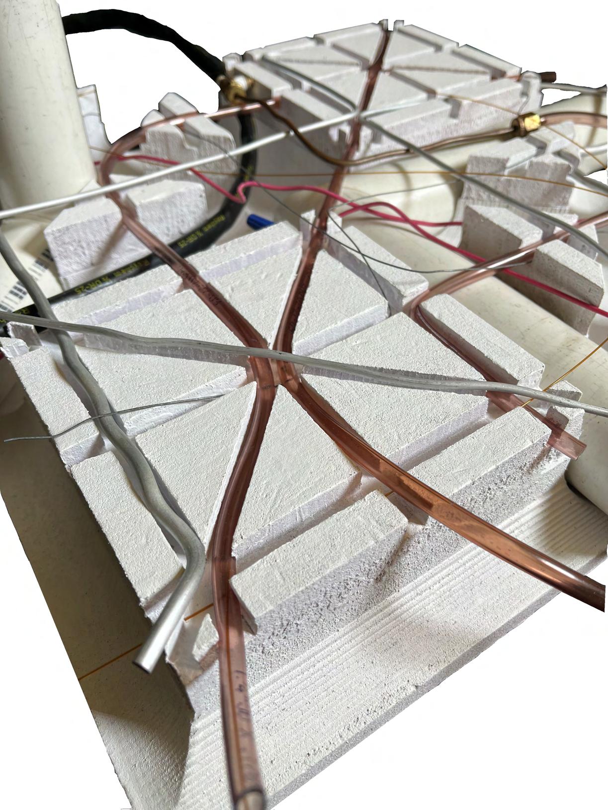

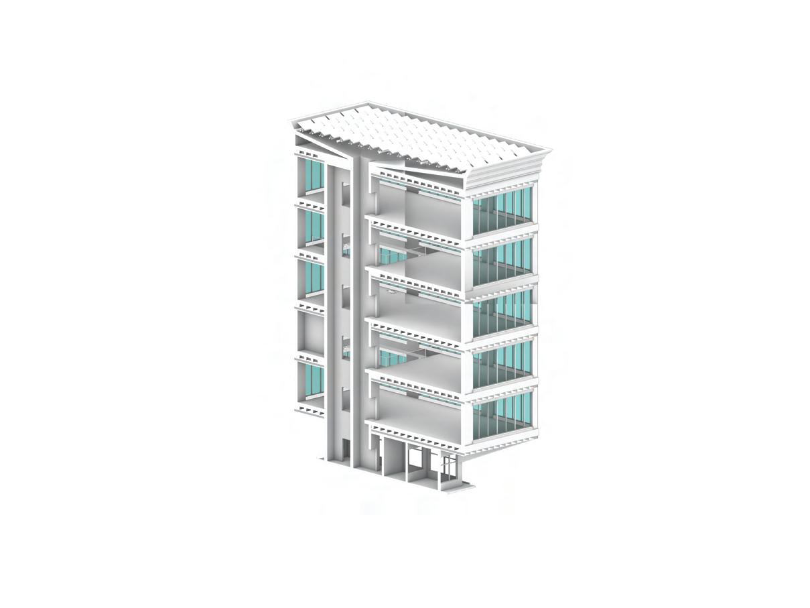



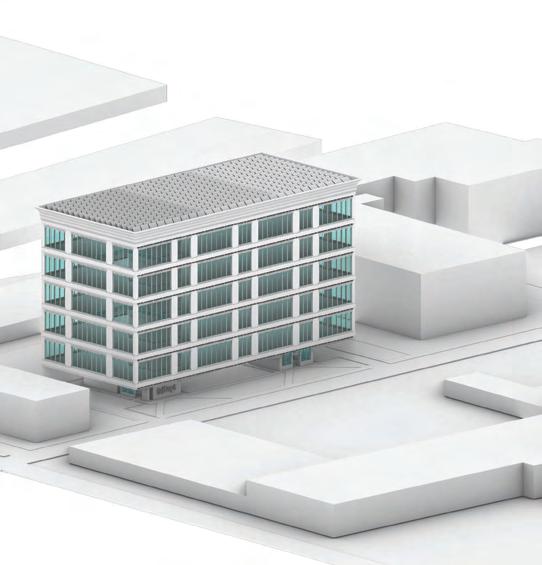
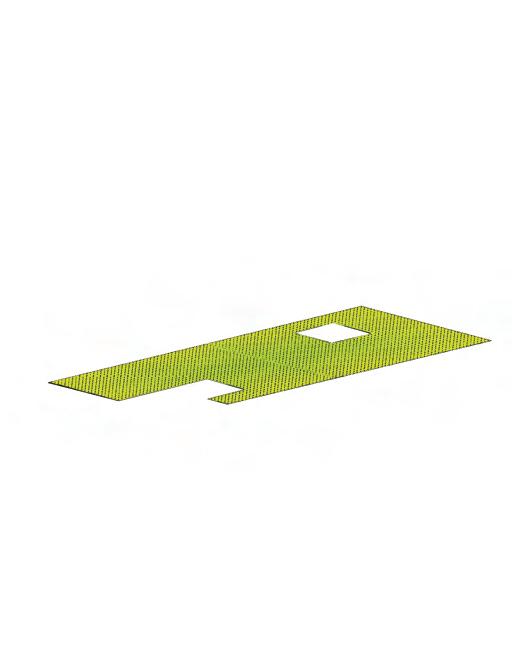




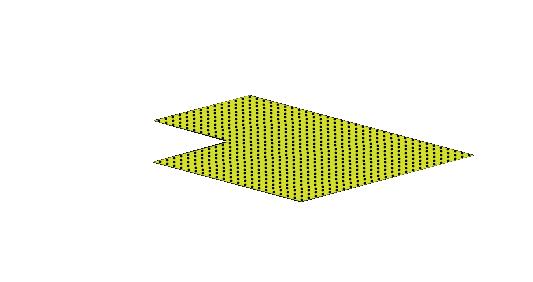
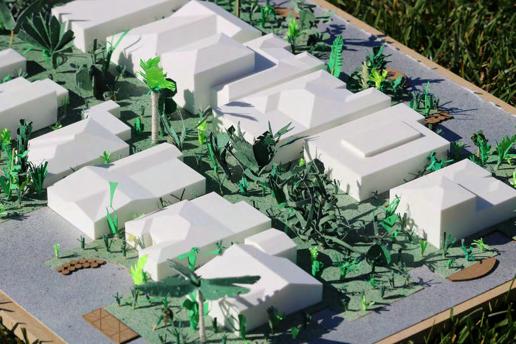
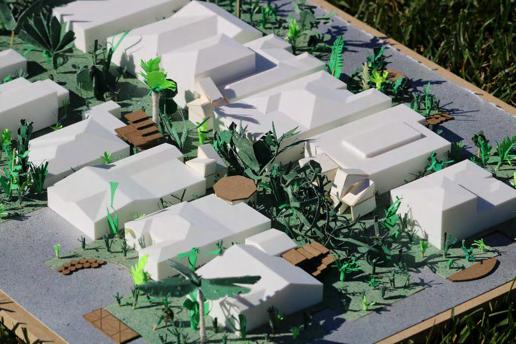
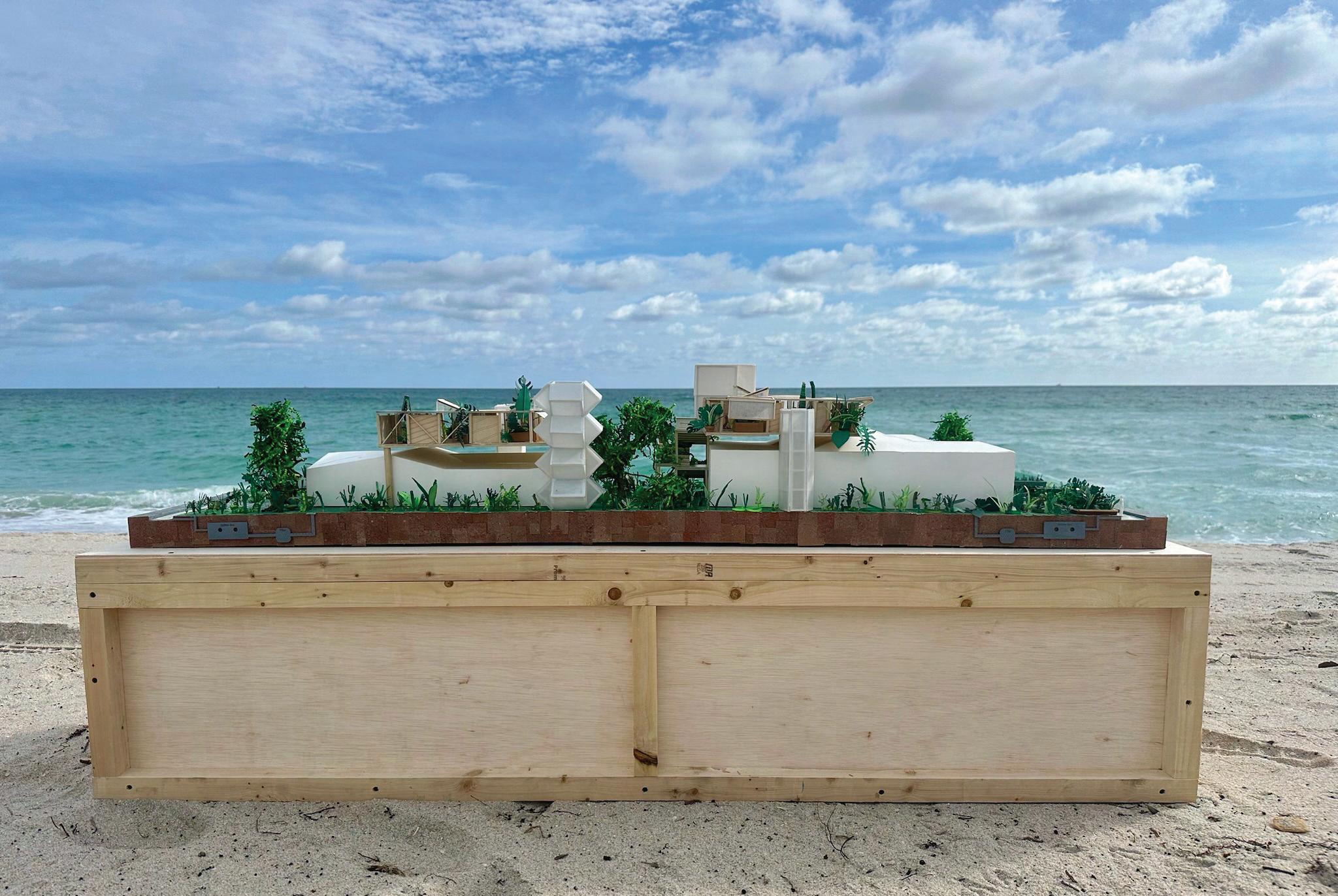














































Tools: Rhino 7, Adobe Photoshop, Adobe Illustrator, Adobe Indesign Model: 2x4 wood, Plywood sheets, spraypaint, construction paper, wooden dowels, chipboard, acrylic, wire, hotglue, pipecleaners
Project Partners: Jacqueline Mosti



This project responds to current and future ooding in Surfside, Miami. With the proposed resilient systems, the goal is not only to mitigate ooding but to enhance community, self-su ciency, and re-wild native ecologies. Through the use of modularity and mindful design choices, the transition to a raised lifestyle will be non-imposing to current day life through gradual phasing. By using modular 4’x4’ and 8’x8’ panels to construct the new elements, it allows for easy constructibility, transportation of materials and constraints to ceiling heights to ensure everyone receives consistent ventilation and natural daylight.
























Tools: Rhino 7, Adobe Photoshop, Adobe Illustrator, V-Ray Model: 2-Ply Swathmore, Reclaimed Wood and Metal Mesh, Expanding Spray foam, clay




























4Ft.

With an imaginary double in- ll site, the scope of this project was to consider how we might more purposefully design a facade. My design was largely inspired by a edge condition detail Carlos Scarpa uses in his designs.
When viewed in elevation, all windows and doors are hidden. This allows the design of the facade to take full e ect and without a door, the scale of the building is easily abstracted in a very playful way.
I enjoyed experimenting with the stepping e ect to produce the most desirable forms. The physical model photos are where this project really shines. Through iterative design, I was able to achieve



















