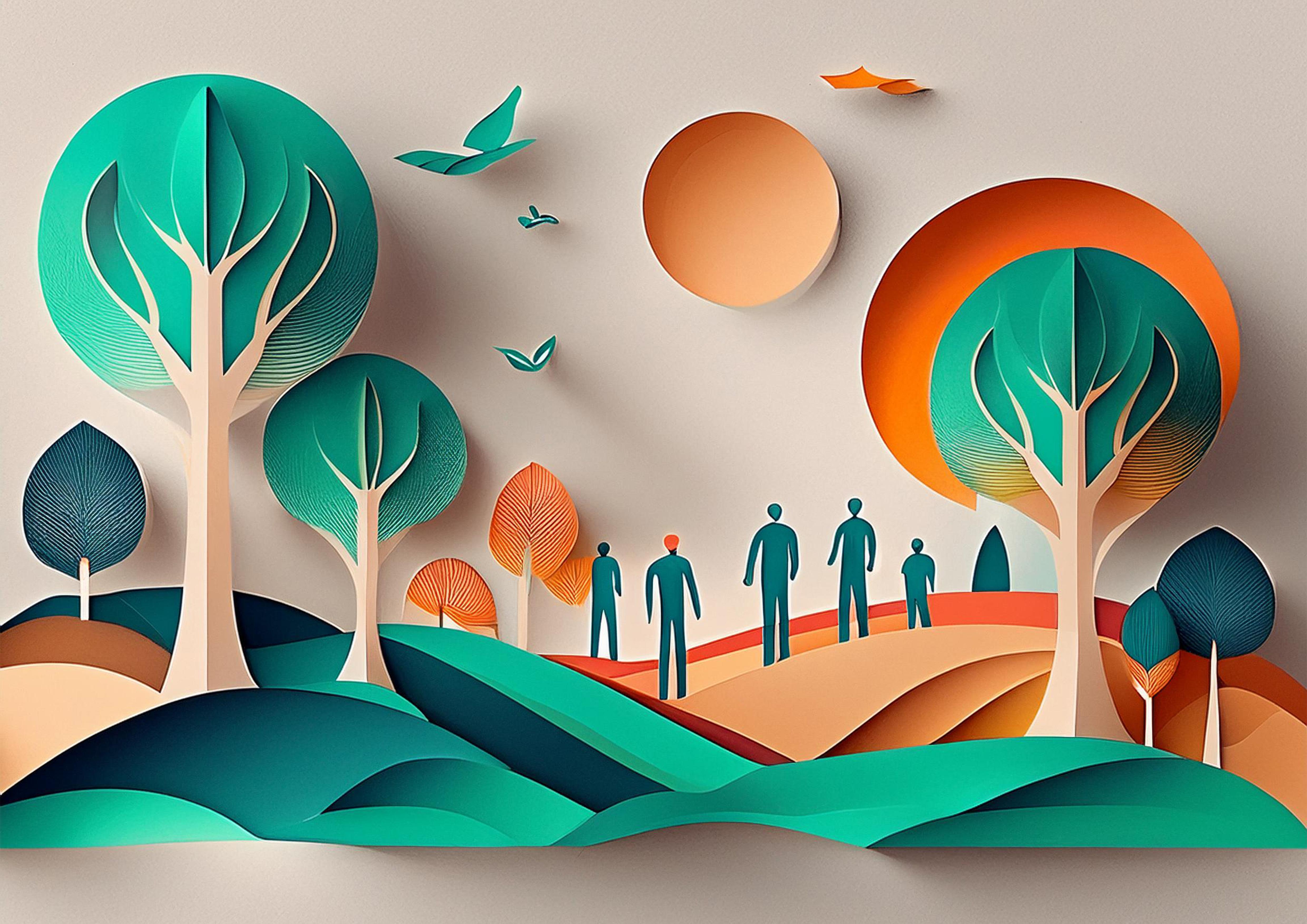

BELVIDERE MEADOWS HUB


BY
ALEXA WILSON STUDIO
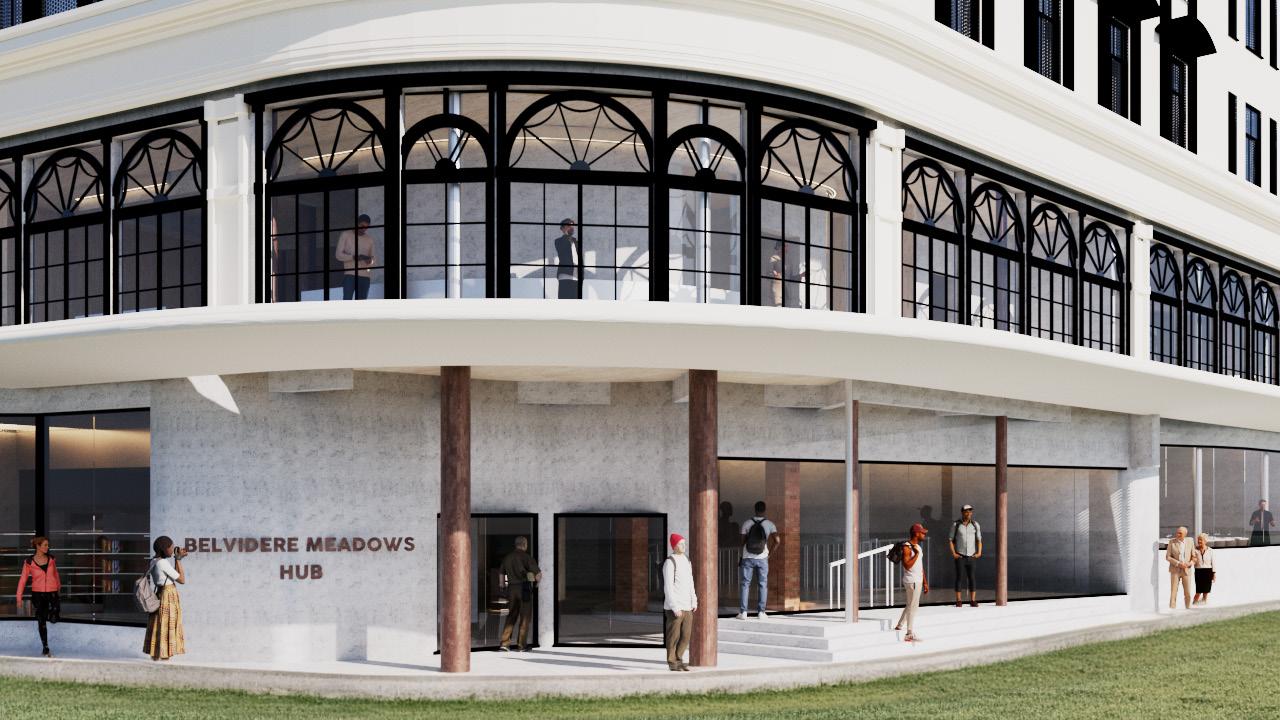
Belvidere Meadows Hub aims to tackle the often-overlooked challenge of supporting offenders and championing second chances. Upon their release, long-term offenders face significant hurdles such as unemployment, exploitation, and homelessness. This project is motivated by persistent issues within the country’s prison system: overcrowding, high recidivism rates, and the difficulty in securing post-prison stability. Addressing these systemic challenges requires a comprehensive strategy that delves into the root causes and emphasizes meaningful reintegration.
The innovative social design initiative sparks a critical dialogue on this sensitive issue. By integrating robust rehabilitation programs, comprehensive reintegration support, and proactive advocacy campaigns, Belvidere Meadows Hub offers a holistic solution. Nestled amidst the picturesque meadows of Exeter, the center provides a tranquil environment conducive to personal growth and education. Its proximity to the university creates a dynamic hub where students engage in study, employment, volunteerism, and dining, enriching their academic and personal endeavors.
This symbiotic relationship benefits both students and offenders, with the younger demographic serving as a catalyst for social integration. Designed for functionality and practicality, the facility enables offenders to integrate into society, acquire valuable work experience, and earn income prior to their release. By addressing gaps in post-prison services, Belvidere Meadows Hub aims to reduce recidivism rates and facilitate successful reentry into society.
Ultimately, this project encourages open discourse and advocates for alternative approaches to supporting offenders, contributing to a more compassionate and efficient justice system.

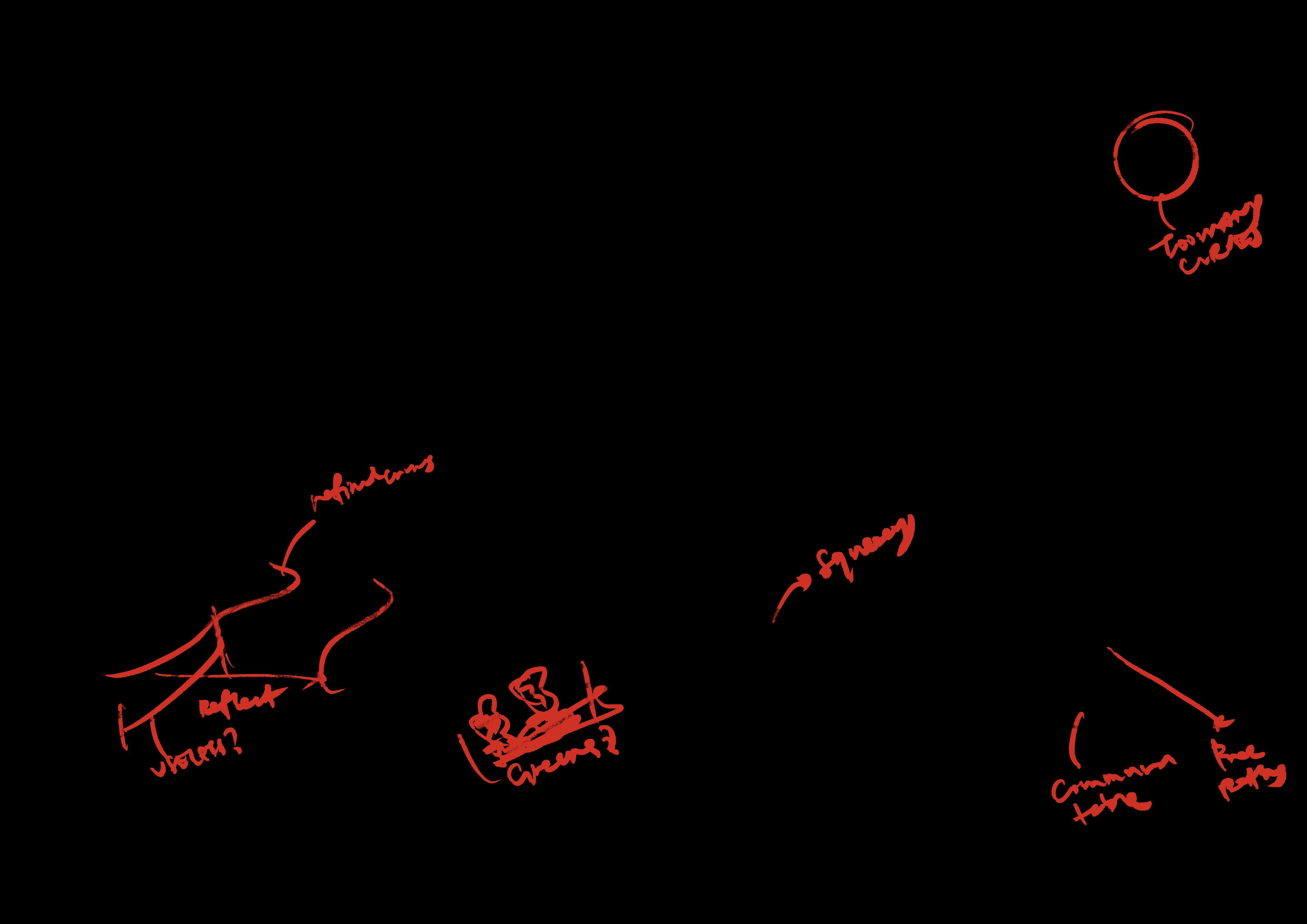

PROPOSAL
Targeted Issues
1) Infrastructure Gaps for Diverse Population:
Existing infrastructure struggles to meet the needs of a diverse prison population, including those with disabilities, mental health issues, and substance misuse needs. 3
2) Digital Infrastructure Deficiency:
Present Problems 1
1) High Reoffending Costs:
Persistent high reoffending rates cost society over £18 billion annually. 2
2) Capacity Pressures:
CONTEXT
This final proposal will demonstrate how the chosen social design project addresses social problems through thoughtful design. This project is heavily based on research and precedent studies, it seeks to improve upon existing solutions. It is important to note that this proposal does not claim to be the definitive solution, as social problems encompass a wide range of complexities.
Prisons are facing significant overcrowding pressures.
3) Security Challenges with Organized Criminals:
Prisons grapple with holding dangerous organized criminals who undermine security, fostering violence, intimidation, and continued criminal activities.
4) Infrastructure Gaps for Diverse Population:
Existing infrastructure struggles to meet the needs of a diverse prison population, including those with disabilities, mental health issues, and substance misuse needs. 3
5) Digital Infrastructure Deficiency:
Lack of basic digital infrastructure, including Wi-Fi and modern data systems, impedes effective prison operations and hinders future digital development.
6) Enhancing Post-Prison Services:
A need to improve services outside of prison to aid ex-offenders in successfully transitioning away from criminal activities.
1 Ministry of Justice (2021). Prisons Strategy White Paper. (publishing.service.gov.uk)
2 Economic and social costs of reoffending (publishing.service.gov.uk)
3 Prison Reform Trust Bromley Briefings Prison Factfile: Winter 2021 (2021)
Lack of basic digital infrastructure, including Wi-Fi and modern data systems, impedes effective prison operations and hinders future digital development.
3) Enhancing Post-Prison Services:
A need to improve services outside of prison to aid ex-offenders in successfully transitioning away from criminal activities.
Design Solutions
1) Spaces are designed with careful consideration of diverse needs for different activities. Open and spacious areas, with at least 1500 mm width, ensure that wheelchairs can easily navigate and interact within the same spaces as others. Rehabilitation and holistic centres are also provided to address mental health challenges.
2) Workshops are provided to equip individuals with necessary life skills, employment skills, and opportunities to hone their crafts. Throughout the spaces, retail areas such as cafes and restaurants utilize digital methods of payment and services.
3) The rehabilitation and holistic health center focuses on maintaining offenders' physical and mental well-being. Reintegration efforts include providing open shared spaces that encourage interaction with the general public. Employment opportunities, such as working in a professional restaurant before official release, help offenders gain financial stability upon release, addressing the issue of recidivism. Advocacy efforts are supported by exhibition areas and community retail spaces, allowing offenders to express themselves through arts, food, and products they wish to sell or promote.
Ground Floor Layout
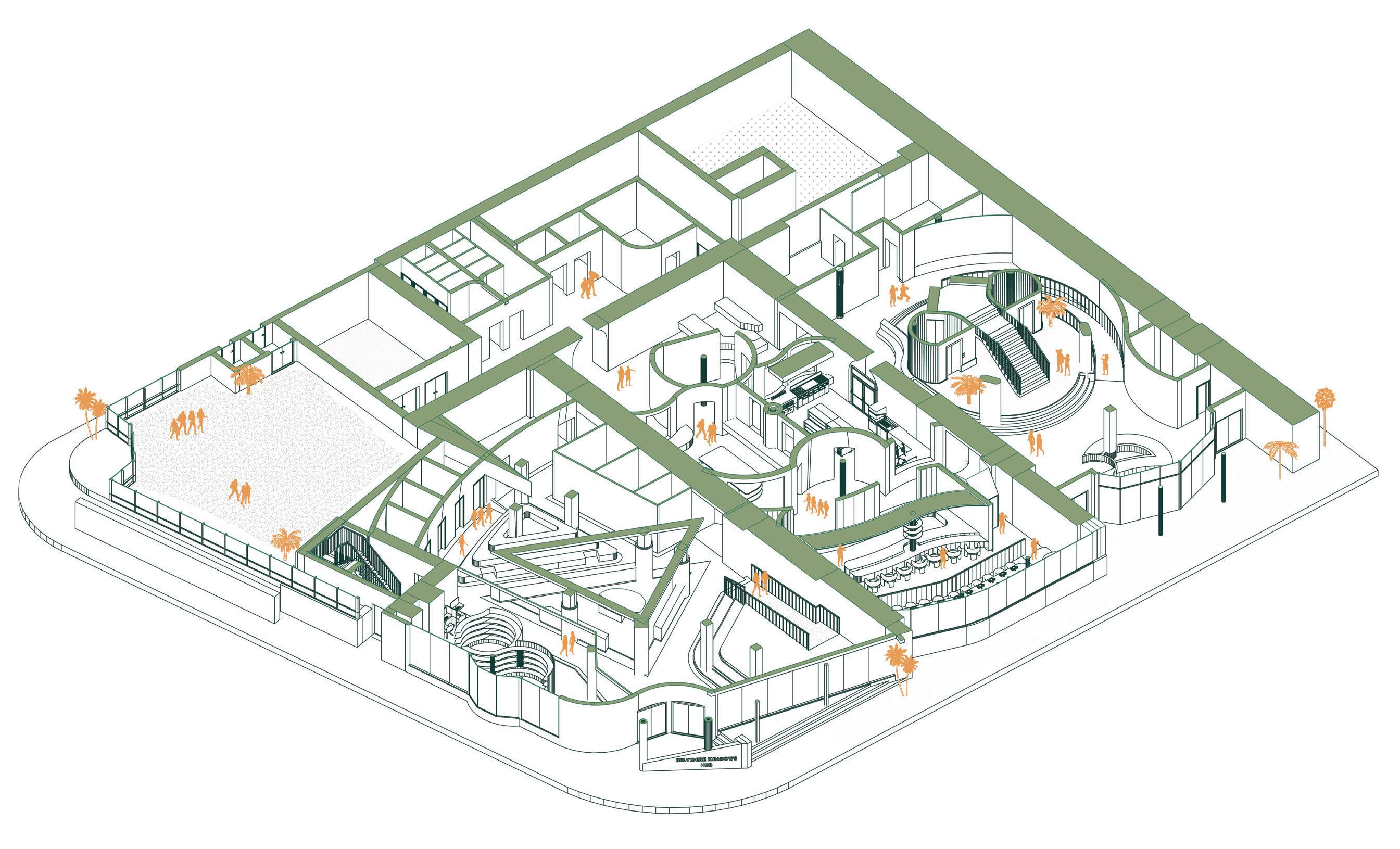

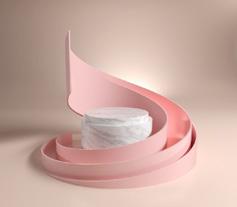
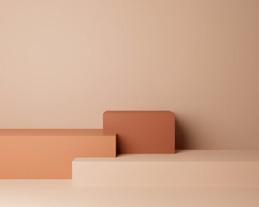



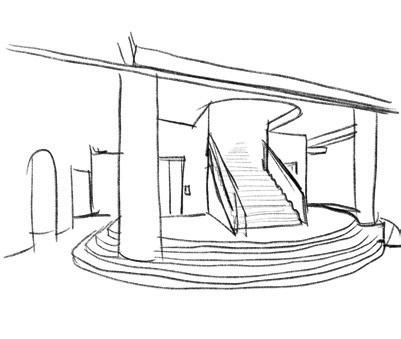
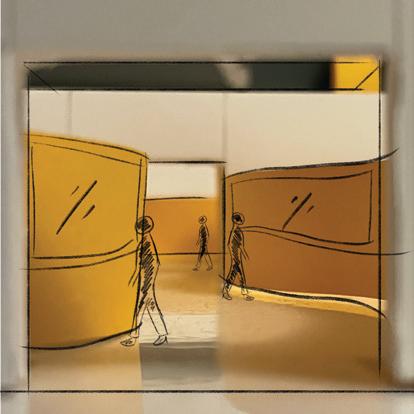
The design of spatial divisions and form creation began with adhering to the design principles derived from the initial concept development of “turning tides of anomaly.” Throughout the space, four key design principles are employed: movement, unity, hierarchy, and transparency. These principles ensure a cohesive design throughout the space (Fig. A). Physical models and sketches were used to inform the design process. Fig. E illustrates a smoother wayfinding approach, avoiding long corridors and instead creating visual interest and an element of surprise by using curved walls. Fig. C is intended to convey a sense of movement, drawing the eyes upward. This principle informed the staircase design in Fig. D, which was crafted to evoke a sense of upward movement. The wall structures for the training centers were inspired by the model in Fig. B. This area, central to the space and crucial for the offenders’ reintegration goals, features unique design elements with windows on both sides, allowing users to view the training activities. Overall, the design of the spaces encapsulates the principles forged through concept development, evolving over time through continuous design refinement.
RATIONALE
The concept of "turning tides of anomaly" influences the interior architecture of this space, providing an alternative solution to the prison system with a holistic approach where compassion is key to the successful integration of long-term offenders. The layout is heavily influenced by DDA regulations, ensuring corridor widths are a minimum of 1500mm. Areas are enhanced with dedicated wheelchair parking and access to varied levels for visual height, ensuring diverse users can share similar experiences as able-bodied individuals. This addresses infrastructure gaps and aims to provide an experience similar to that of able-bodied individuals.
Entrance A predominantly serves the general public with a digital reception and screen maps on columns spread out for wayfinding. To the left, the community retail space can be rented by the public or used by offenders to sell their products. This space is crucial for advocacy and integration, allowing offenders to experience modern digital transactions and interact with the public.
Adjacent to the entrance, the open library is accessible to everyone, with donated materials available on a courtesy-based system. This space empowers offenders with the freedom to choose educational resources. Computers and printers enhance digital literacy, while the open design promotes transparency and encourages offenders to seek help when needed.
At the center of this area, the exhibition space draws attention with its stark design, serving as a flexible area for displaying artwork or crafts, highlighting advocacy goals and offender achievements.
The social area near the exhibition fosters interaction, supporting integration efforts. The café’s takeaway model encourages mingling by eliminating the need to group with familiar faces and promoting shared seating areas, such as those near the staircase.
Focus pods, co-learning spaces, and co-working areas provide quiet, adaptable environments for individual or group activities, catering to diverse user needs. The pantry and restrooms at the back of the building serve practical purposes, ensuring user convenience.
The central takeaway café introduces offenders to contemporary digital transactions through self-checkout and grab-and-go services. This is crucial for their post-release adaptation to modern society. This space addresses the shift towards digital literacy heightened by the COVID-19 pandemic, preparing offenders for a technologically advanced society.
The training kitchen offers essential culinary and life skills, fostering teamwork, adherence to instructions, and stress management. It also serves as an assessment area for offenders' development needs, integrated with therapeutic support.
The fine dining restaurant plays a key role in advocacy and funding, providing offenders with high-quality employment training. Its open kitchen design promotes hygiene and technical skills under observation. This program will also ensure financial stability for the offenders as they will be paid for their working hours. This space offers offenders the opportunity to work in a refined environment, ensuring stable employment opportunities post-release. The dining platform, bespoke 20-seater communal dining table, and double-height ceiling enhance the dining experience and encourage interaction. Keeping up with brutalist elements creates an interesting experience for diners in a fine dining setting.
Entrance B features a human-monitored reception and a grand staircase designed to seamlessly integrate social areas, promoting interaction. The large screen behind the staircase further enhances the mingling and socializing space.
The service training center is a flexible space for training offenders in bartending and service roles, adaptable for various programs, supporting offenders in acquiring diverse skills for post-release employment. This promotes skill development and enhances employability prospects.
Fig. A Fig. B Fig. C
E
First Floor Layout
RATIONALE
restrooms w/ shower and changing facilities
to first floor lockers to HHC multi-faith room
Holistic Health Centre (HHC)
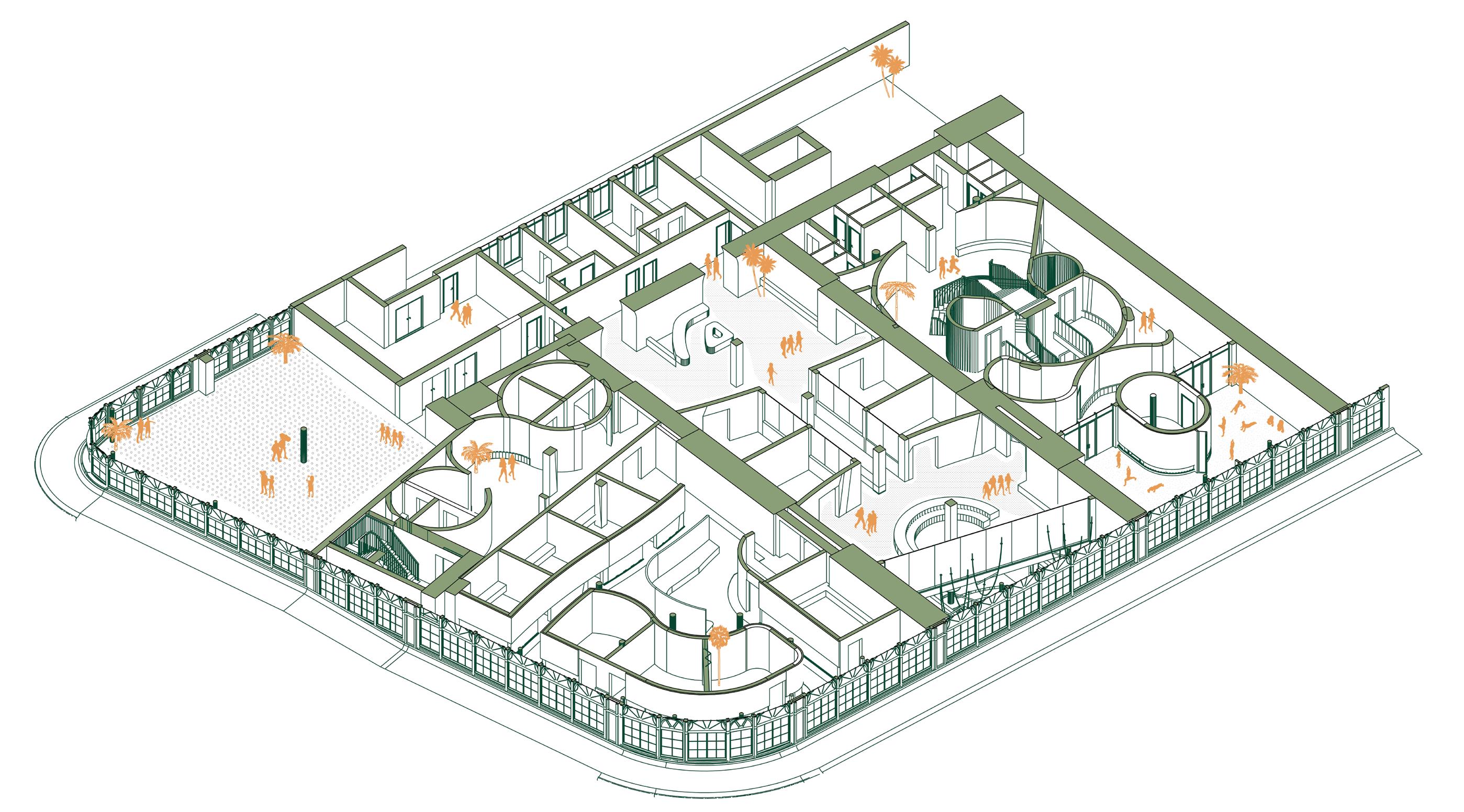




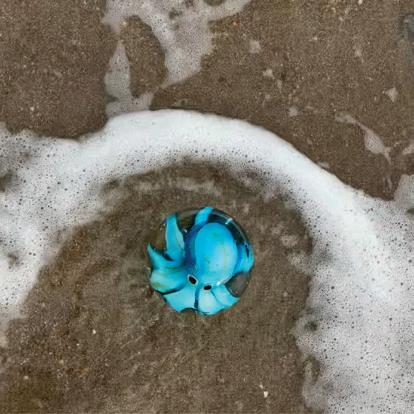

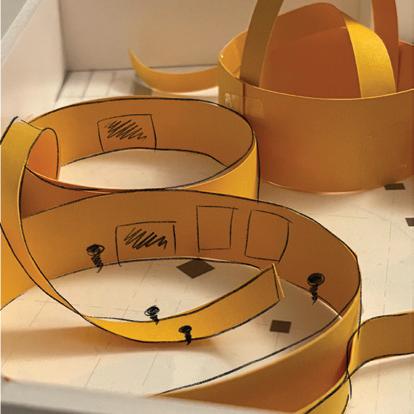

The design of spatial divisions and form creation began with adhering to the design principles derived from the initial concept development of “turning tides of anomaly.” Throughout the space, four key design principles are employed: movement, unity, hierarchy, and transparency. The Rehabilitation Centre was inspired by the model in Fig. B, where the offset of tides from the abnormal object presents itself as a corridor. Given the ample natural light in the space, it made sense to utilize these forms. The Holistic Health Centre was inspired by Fig. C, which features a partition. The initial idea was to use half-translucent walls, but this did not provide the necessary privacy and distraction-free environment required for the space. The co-learning/co-working areas, focus pods, and restrooms are inspired by three circular models that create a sense of unity while providing individual spaces. Overall, the first floor ensures cohesion by maintaining consistency from the initial concept through to the final design.
The first floor is dedicated to functionality, designated as a quiet zone with signage informing users to be mindful of their noise levels. Starting from the staircase, users can take the right side to access the holistic health center, passing by the lockers. Facing the staircase is the restroom with changing and shower facilities. There are no doors to the restroom area for both floors, as privacy partitions are in place to protect users. The cubicles doors are full height to ensure full privacy to users and acts as a sound barrier from the rest fo the space. Having no doors allows for easy access for people with special needs or those with full hands. Although automated doors were considered, they can often be a nuisance due to malfunction or delayed response.
The key objective of the holistic health center is to provide a holistic approach to well-being through physical and mental stimulation. The center also features a multi-faith room, equipped with a James Turrell light art installation, creating a serene meditation space for users of any religion or race. Adjacent to the multi-faith room is a large area for activities such as yoga, Pilates, or other physical group activities. This space can be divided into two sections using Japanese-style shoji panels to accommodate simultaneous activities, complementing the lightness of the space.
Upon exiting the holistic health center, users will find an open library and seating area with a view into the restaurant below and floor-to-ceiling windows overlooking the meadows. This open library offers more computers for practice, encouraging interaction among users. Adjacent to the library are the workshop studios, which are essential for educating and training offenders in key skills for societal reintegration or employment opportunities. These workshop studios can also be rented by offenders and the general public to host beneficial workshops. A concrete bench dividing the two sides of the workshop studios serves as a waiting area for attendees.
At the top of the middle section is a self-service café equipped with community fridges, coffee machines, microwaves, and a sink with dining areas. Inspired by Exeter Library’s community fridge initiative, this space is helpful for underprivileged users. The café also features grab-and-go fridges and self-checkout machines to ensure seamless integration into a technologically advanced, cashless society. This area is key for integration and socializing, providing an opportunity for offenders to learn to use modern appliances from younger demographics.
Behind the café is the creative studio, open to all users. The general public can fund this project by renting the space for their creative needs, such as photography, live streaming, or art. This also provides offenders with the opportunity to explore new avenues of self-employment through their creative talents.
At the end of the left side of the building is the rehabilitation center, which focuses on rehabilitating offenders through Cognitive Behavioral Therapy. This space offers offenders a place to address their issues and learn to cope with life struggles. There are five individual clinics and two group clinics. The group clinics are flexible with a bifold door, allowing for one large group or two smaller groups. These group clinics provide offenders the chance to express their feelings, understand that others share similar experiences, and relearn compassion and empathy—key elements of their rehabilitation. The center also includes a small pantry for staff and offenders and provides access to an emergency escape route. The design of the group clinics maximizes natural light through the space, with private paths surrounding the area to offer moments of reflection after therapy. Half-frosted windows allow light to come through while ensuring privacy.
Near the emergency escape at the back are focus pods and co-learning/co-working spaces, offering a quiet area or a group setting for study or work.
Overall, the first floor is primarily dedicated to the key aims of the project: rehabilitation, training, and integration. The focus is on training and rehabilitation, while integration naturally occurs through the design of open spaces.
Images has been labelled and referenced from development boards
Fig. A Fig. B Fig. C Fig. D Fig. E
Vertical Circulation
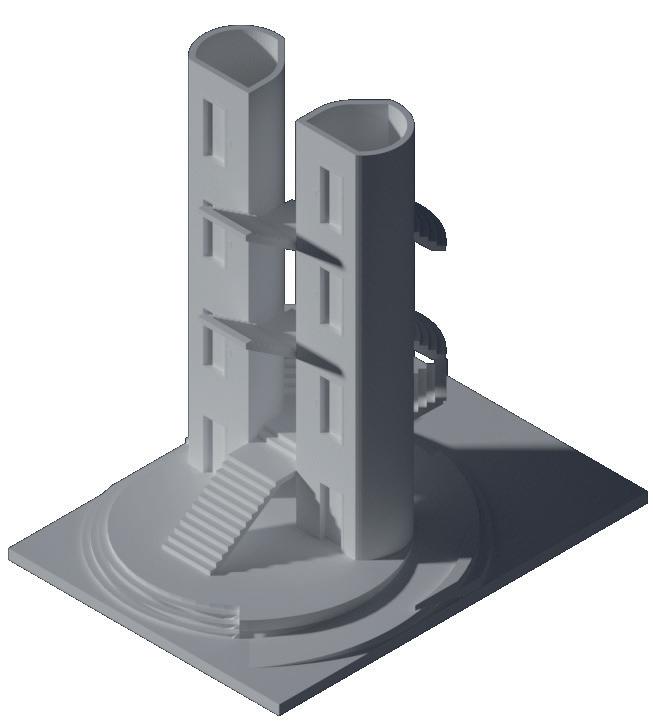
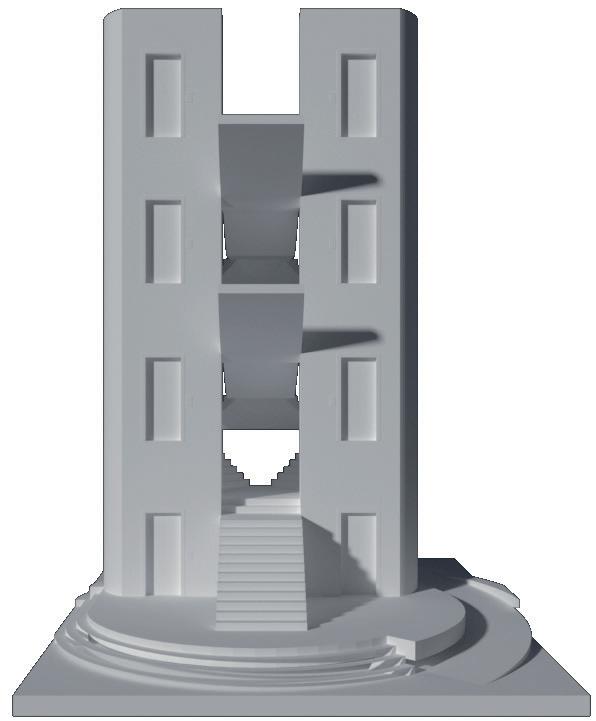
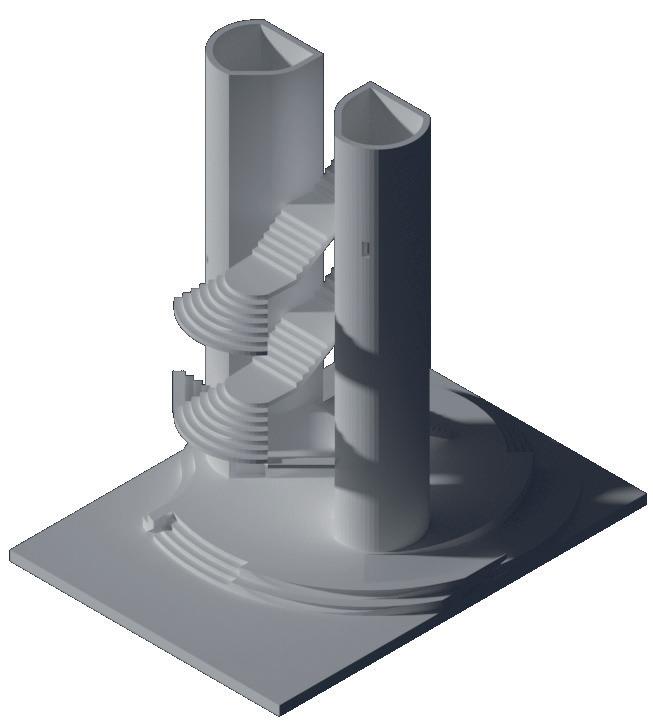
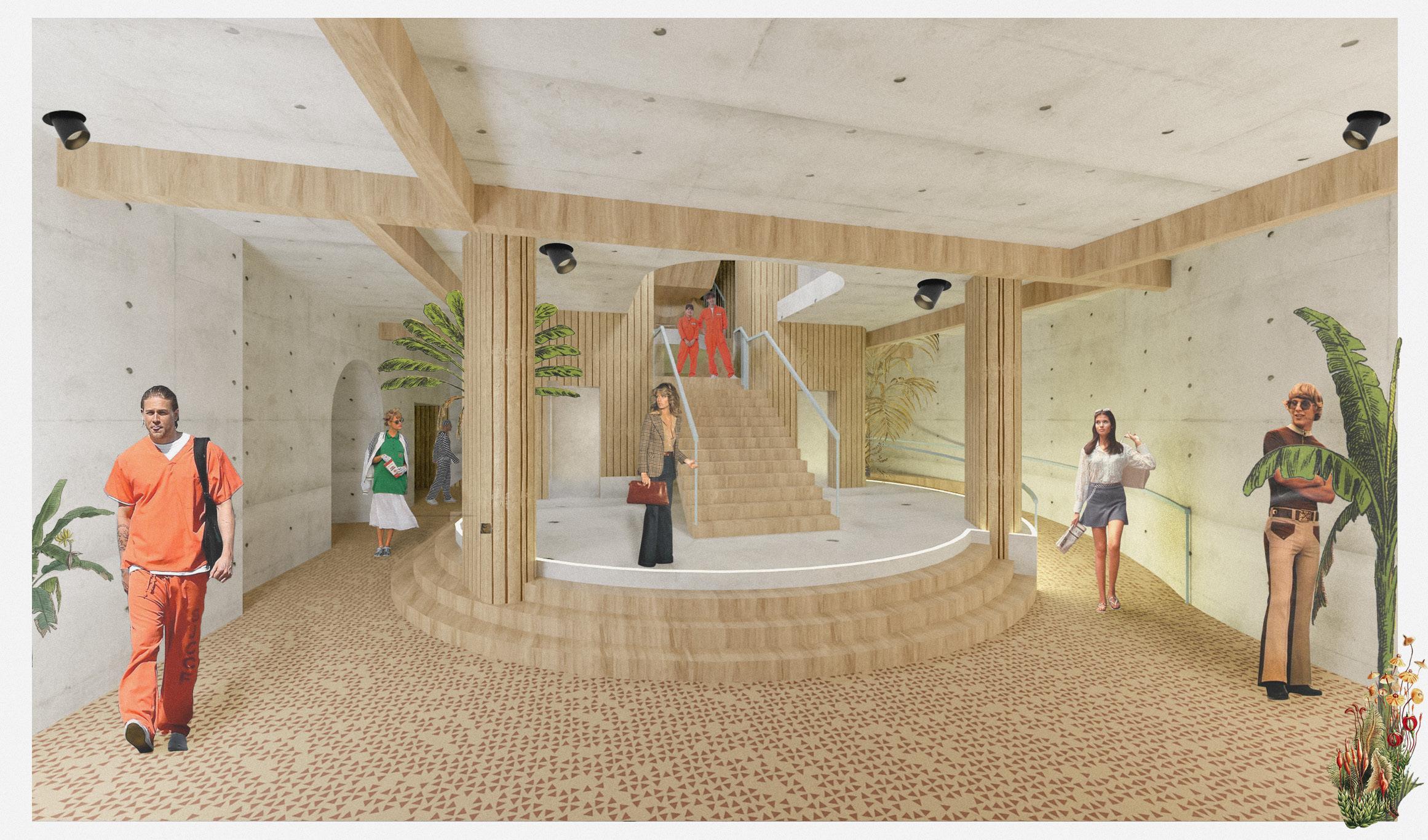
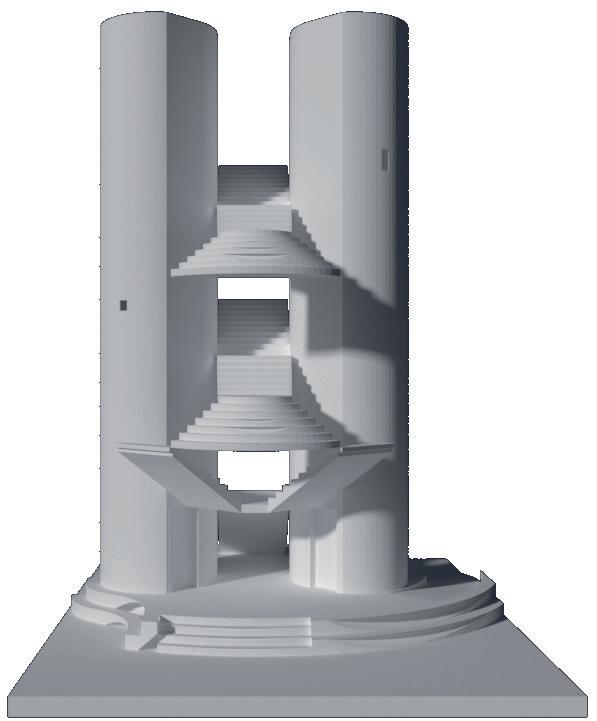
MATERIALS PALETTE
RATIONALE
The staircase is designed for everyone, regardless of societal status. Its design encourages opportunities for casual conversations, helping offenders integrate into society through everyday activities like using the stairs. The Y-shaped staircase leading up to the ground floor symbolizes unity: "No matter which paths you come from, we all converge on this one staircase." This shape also provides direct access to the Holistic Health Centre to the right of the staircase.
The social staircase allows diverse users to enjoy views from various angles and heights, embodying the concept of movement and hierarchy. The continuous treads enable users to reach the first floor or use elevators from any location, creating a sense of transparency. A ramp is included to ensure that users with disabilities can mingle near the social staircase, facilitating interactions across different heights and abilities. As the café is a takeaway café, the staircase serves as a place for users to eat, drink, study, or read, promoting seamless interaction and integration of offenders into society.
In conclusion, the staircase design promotes inclusivity, social interaction, and practical functionality. It effectively supports the integration of offenders into society by creating an environment that encourages everyday interactions and shared experiences. The concepts of movement, transparency, hierarchy, and unity are seamlessly integrated into the design execution, reinforcing the overarching vision.
Fig. 112: Alexa Wilson. Restaurant Design Developments
Fig. 113: Alexa Wilson. Vertical Circulation 3D Models
Fig. 114: Alexa Wilson. Visualization of the staircase area as socialising area. concrete light wood metal mesh
Fig. 115. Alexa Wilson. Concrete render Fig. 116. Alexa Wilson. Wood render. Fig. 117. Alexa Wilson. Metal mesh render Fig. 118. Alexa Wilson. Carpet Render
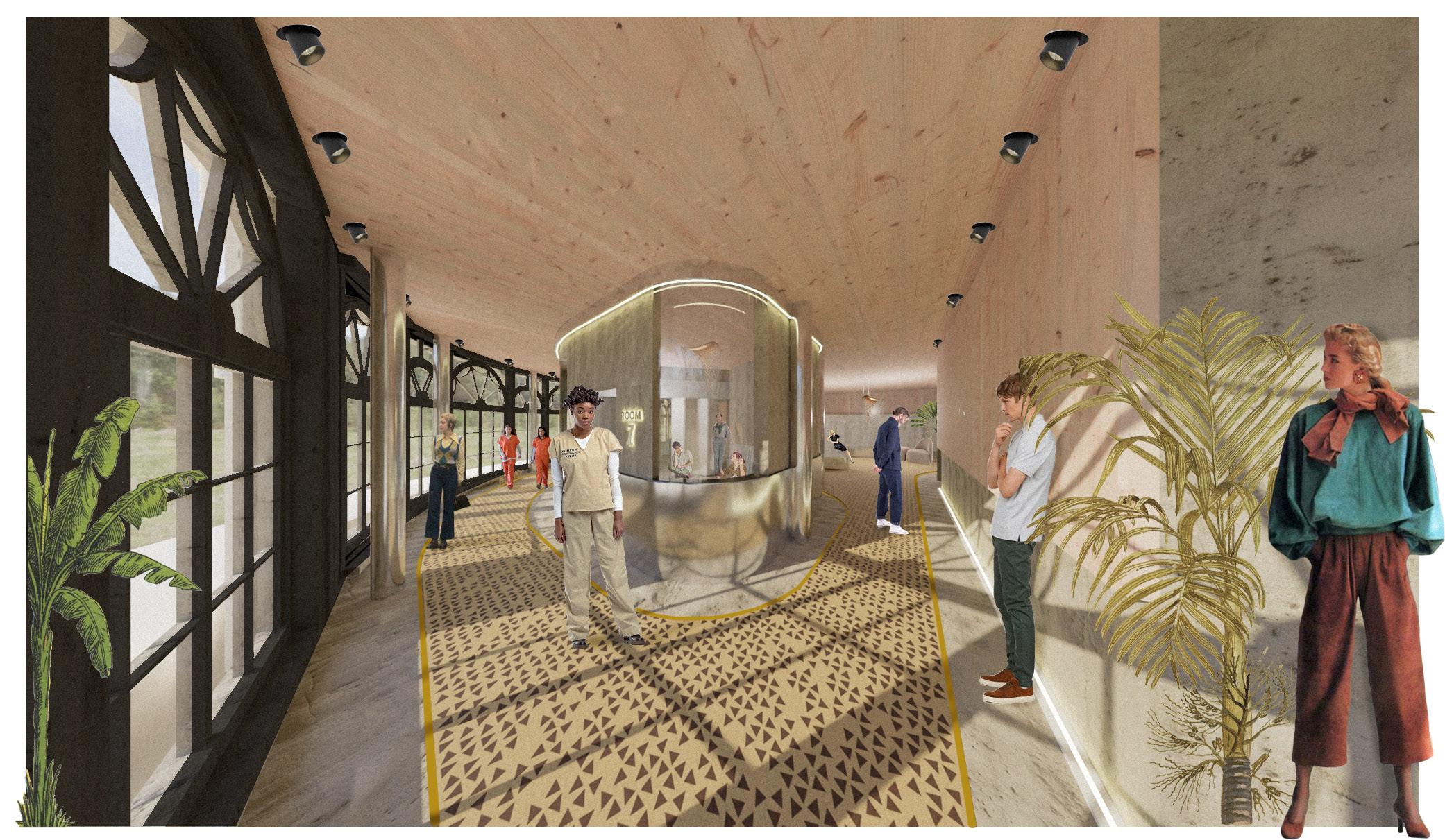
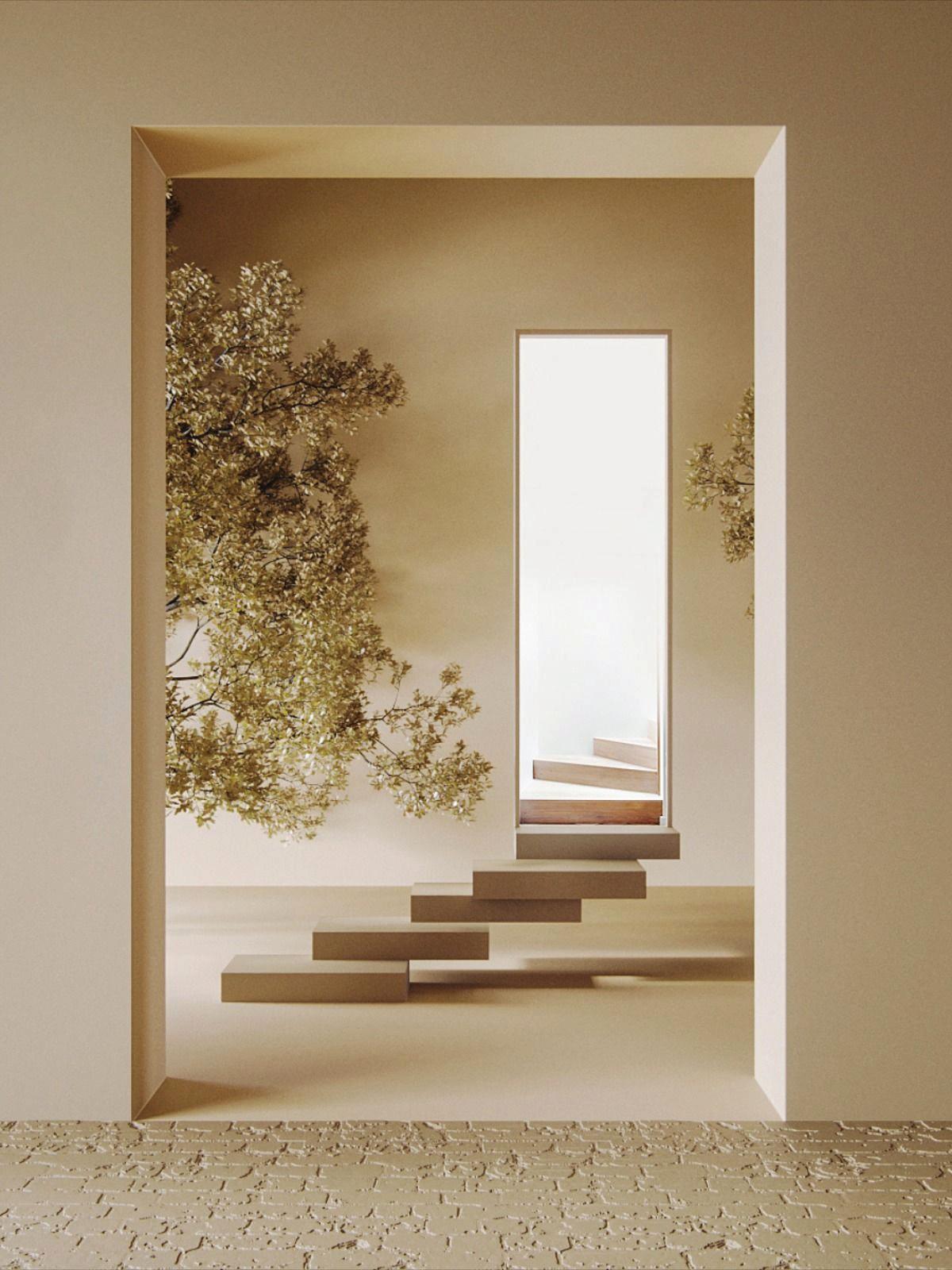
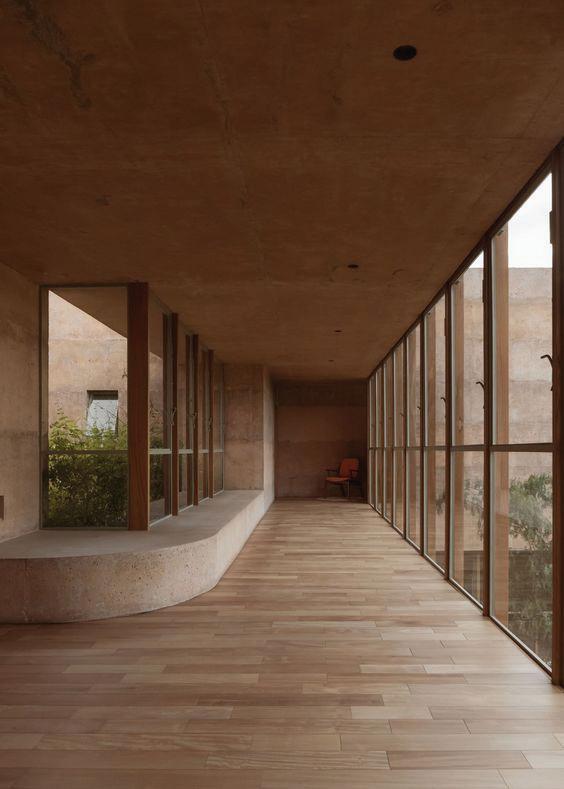
The desired interior aesthetic for this project is centered on achieving the goals outlined by design guidelines for prisons, which emphasize balanced and uncomplicated design. In interpreting these guidelines, the aim is to create a minimalist and brutalist aesthetic, simplifying forms and utilizing scale to make impactful statements. The design draws inspiration from the building’s materials, Exeter’s architecture, and the prison setting. While Brutalism is a familiar architectural style in the surroundings, a purely brutalist approach would remind prisoners of their incarceration. Since rehabilitation is a primary objective, Japanese lifestyle and aesthetics, which emphasize balance and warmth, were incorporated. Vernacular architecture also inspired the interior aesthetic, focusing on the use of raw materials complemented by warm tones from various design elements.
Interior Scheme

The interior scheme of the building is inspired by Japanese Brutalism. All material selections draw from the surrounding environment. Given the building's location amid meadows, incorporating biophilic elements was deemed unnecessary. Instead, the design integrates a mix of textures and finishes within the same material, aligning with the principles of hierarchy and the intended use of each space. For example, in the rehabilitation area, the ceiling is clad in wood extending halfway down the walls on one side, while brushed steel clads the other half. This approach balances cold and warm textures, aiming to create a cozy atmosphere by using a single material to create a cocoon effect.
Material and Form
The interior design incorporates varying heights, scales, and shapes informed by the initial concept and design development. Red bricks were initially considered as a primary element to reflect Exeter’s architecture, but the heavy tone was found to be overwhelming. Consequently, red bricks were used selectively in the retail area, where ample natural light creates a distinctive identity through the ceiling treatment and column cladding.
Balance
The guidelines for prison design call for a balanced approach. The minimalist and brutalist elements align with this by creating a simple yet impactful environment. The use of scale and form speaks for itself, reducing the need for overly complex details.
Influence
While Brutalism is familiar and connects to the surrounding architecture, a purely brutalist design could reinforce a sense of confinement. The integration of Japanese aesthetics brings balance and warmth, essential for fostering a rehabilitative environment.
Drawing inspiration from vernacular architecture allows the use of raw materials, connecting the interior to its natural surroundings and providing a sense of authenticity and groundedness.
Material
The choice of materials, such as wood and brushed steel, creates a balance of warm and cold textures, enhancing the sense of coziness in the rehabilitation areas. This approach aims to create a comforting atmosphere, essential for rehabilitation.
Hierarchy
The placement of materials with different finishes follows hierarchical principles, tailored to the function and experience of each space. For instance, the selective use of red bricks in the retail area capitalizes on natural light to create a unique identity without overwhelming the space.
Identity
By using materials and forms that reference both the local architecture and the broader natural context, the interior design achieves a sense of familiarity while also providing a new, hopeful environment for users. Warm materials contribute to a welcoming atmosphere, crucial for successful rehabilitation.
Overall, the interior design rationale emphasizes a thoughtful balance between familiar brutalist elements and the warm, balanced aesthetics of Japanese design, creating a cohesive environment that supports the rehabilitation and reintegration of offenders.
Fig. 119. Alexa Wilson. Visualization of Rehabilitation Centre’s corridor outside Group Therapy Clinics.
Fig. 120.
Fig. 121.
Furniture and Lighting
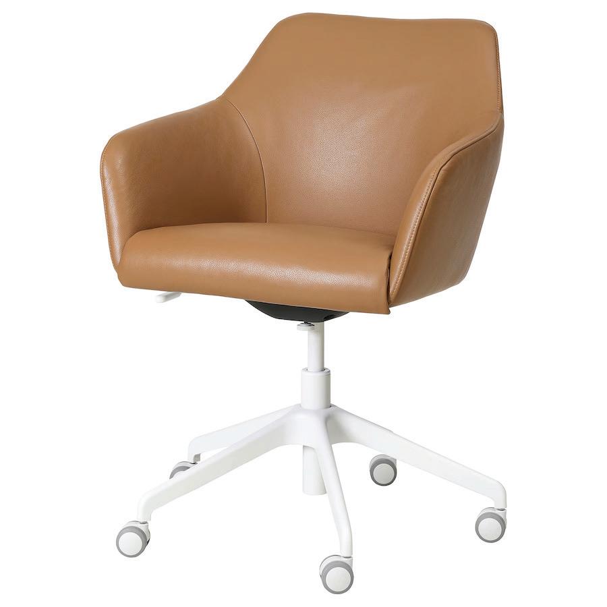
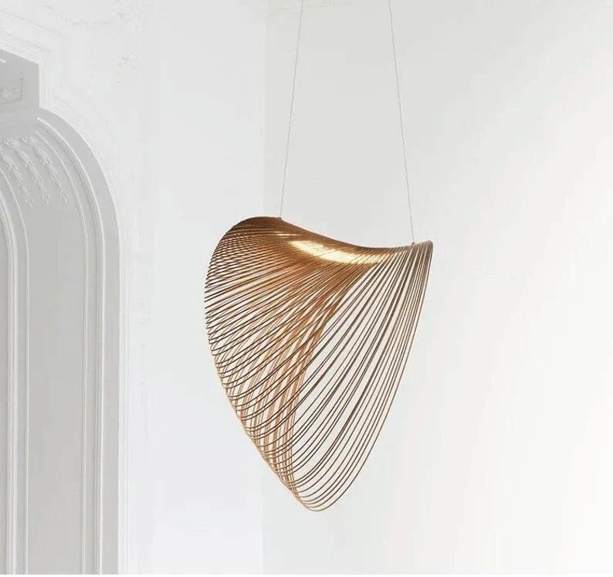
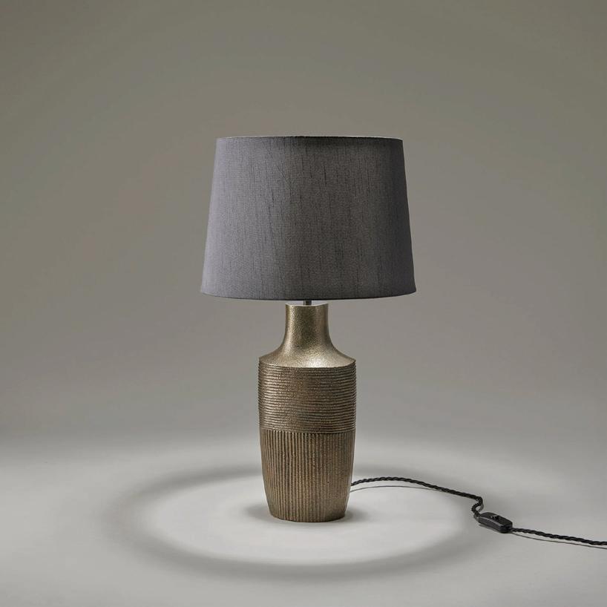
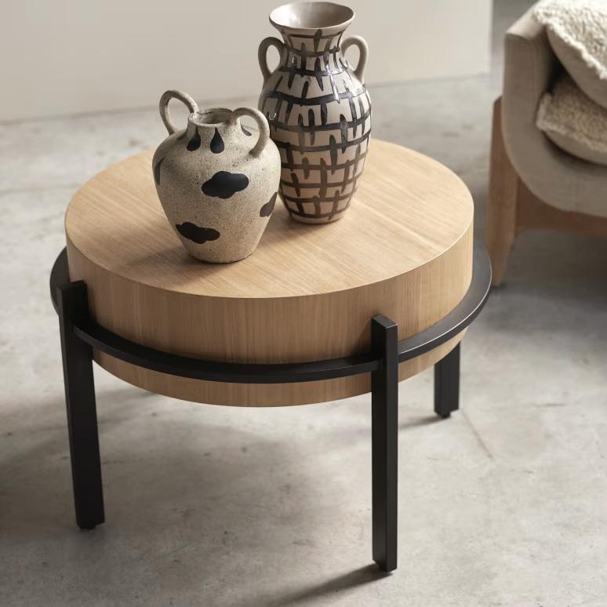
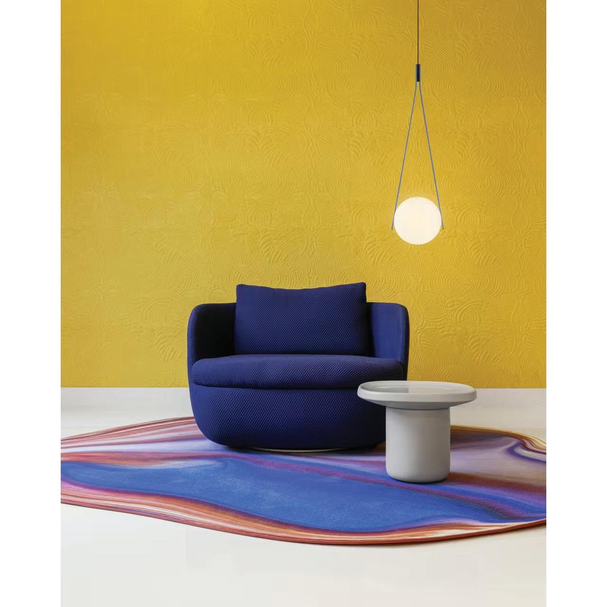

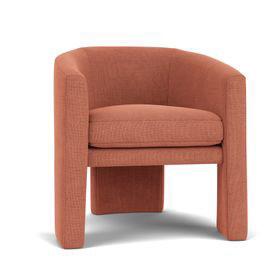
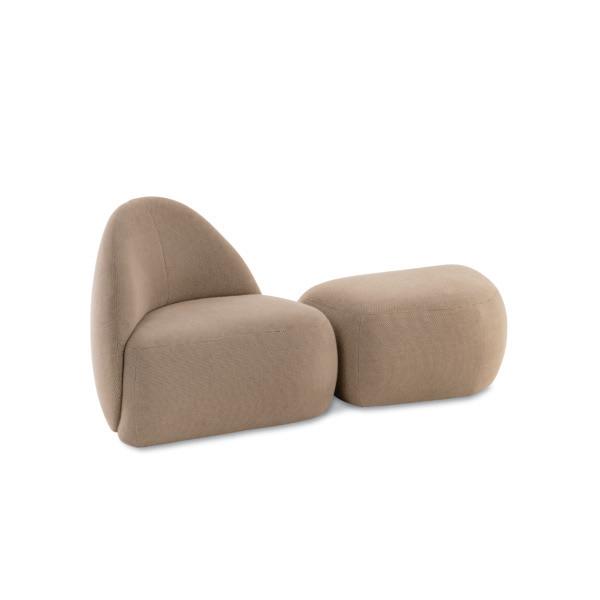
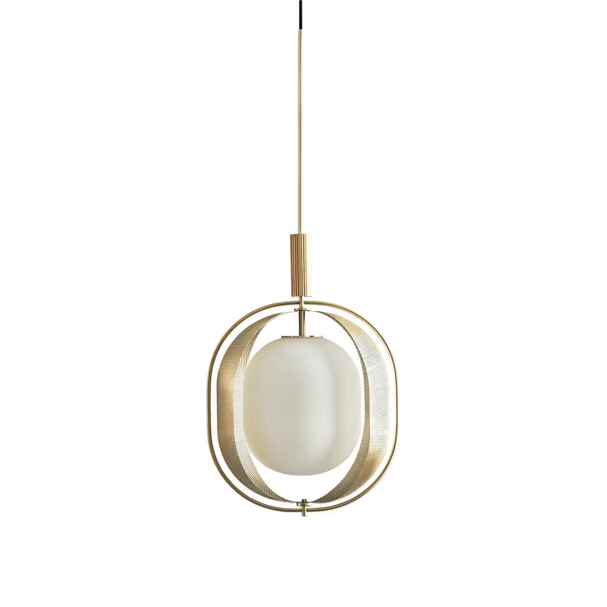
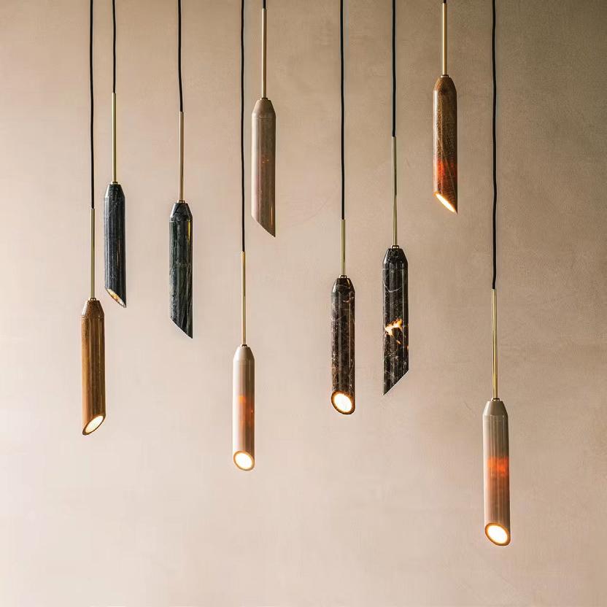
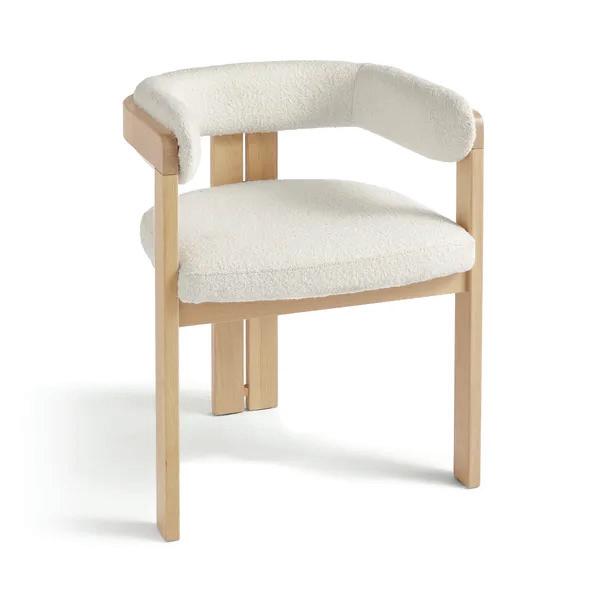

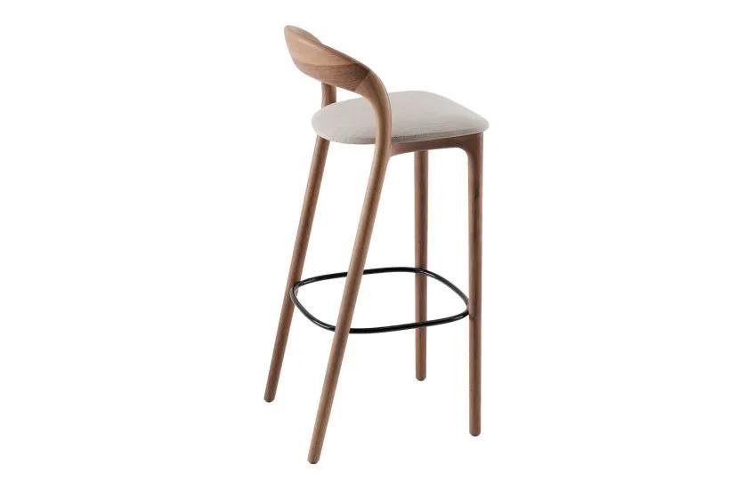

Furniture and lighting play a crucial role in tying the interior scheme together. Given the heavy reliance on Brutalist design elements in the interior, it is essential to balance these with lighter, smaller, and softer furniture and lighting choices.
Initially, the vision for furniture and lighting focused on linear lighting and modern furniture, aiming for a futuristic and modern aesthetic. However, this approach can create a cold and uninviting atmosphere for users unfamiliar with such spaces. Overuse of linear lighting could evoke a prison-like feel.
Offenders need to experience comfortable and inviting furniture and lighting to feel a sense of belonging in the space. Therefore, the design approach for selecting furniture and lighting emphasizes the design principles of transparency, unity, hierarchy, and movement.
Modular Furniture: The use of modular sofas supports the social aim of creating adaptable spaces that cater to various needs and preferences. This choice encourages casual mingling rather than formal socializing, making the environment more welcoming and inclusive.
Lighter Furniture: Heavy furniture would exacerbate the oppressive feel of the Brutalist interior, so lighter furniture is chosen to provide a visual and functional balance. This helps prevent the space from feeling overly suppressive.
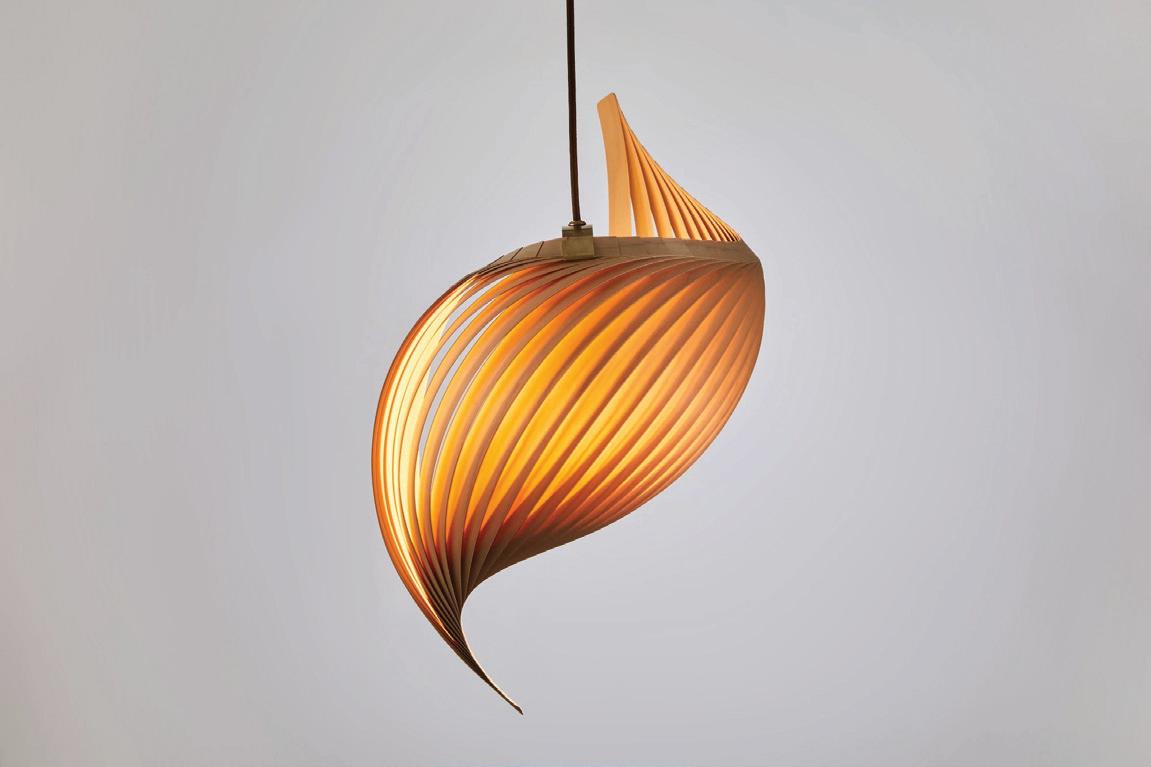
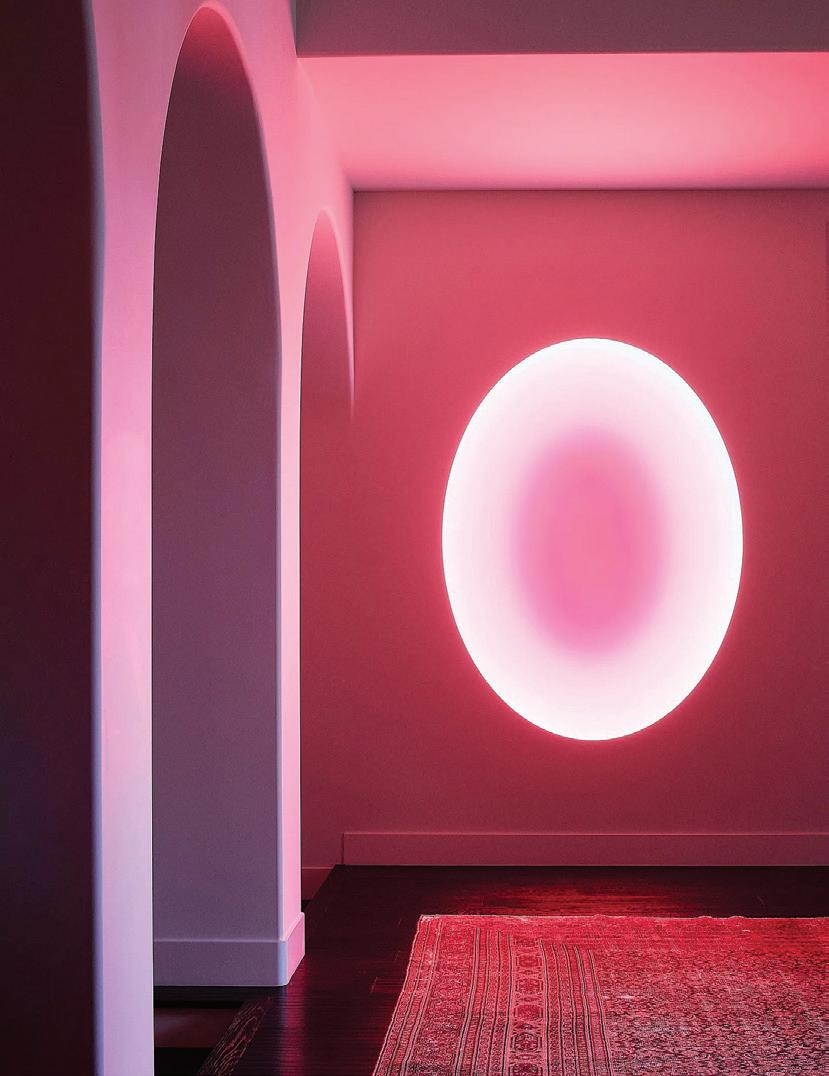

Soft Textiles: Incorporating soft textiles contrasts with the concrete, metal, and red brick elements, creating a sense of balance and contributing to a contemporary feel suitable for diverse users.
Balanced Lighting: While linear lighting can be used selectively to highlight certain areas, a variety of lighting types are incorporated to avoid a monotonous and institutional feel. This includes softer, warmer lighting to create inviting and comfortable spaces.
Modern Lighting: The lighting choices aim to be modern yet approachable, ensuring that they do not alienate users but rather contribute to a welcoming atmosphere.
The furniture and lighting choices provide a softer contrast to the Brutalist elements of the interior aesthetic. This balance is crucial in achieving a contemporary feel that caters to all users. The softness of the textiles against the concrete, metal, or red bricks creates a harmonious environment that supports the project's goals of rehabilitation, training, and integration. The design ensures that while the space remains visually striking, it is also comfortable and inviting, promoting a sense of belonging and well-being among its users.
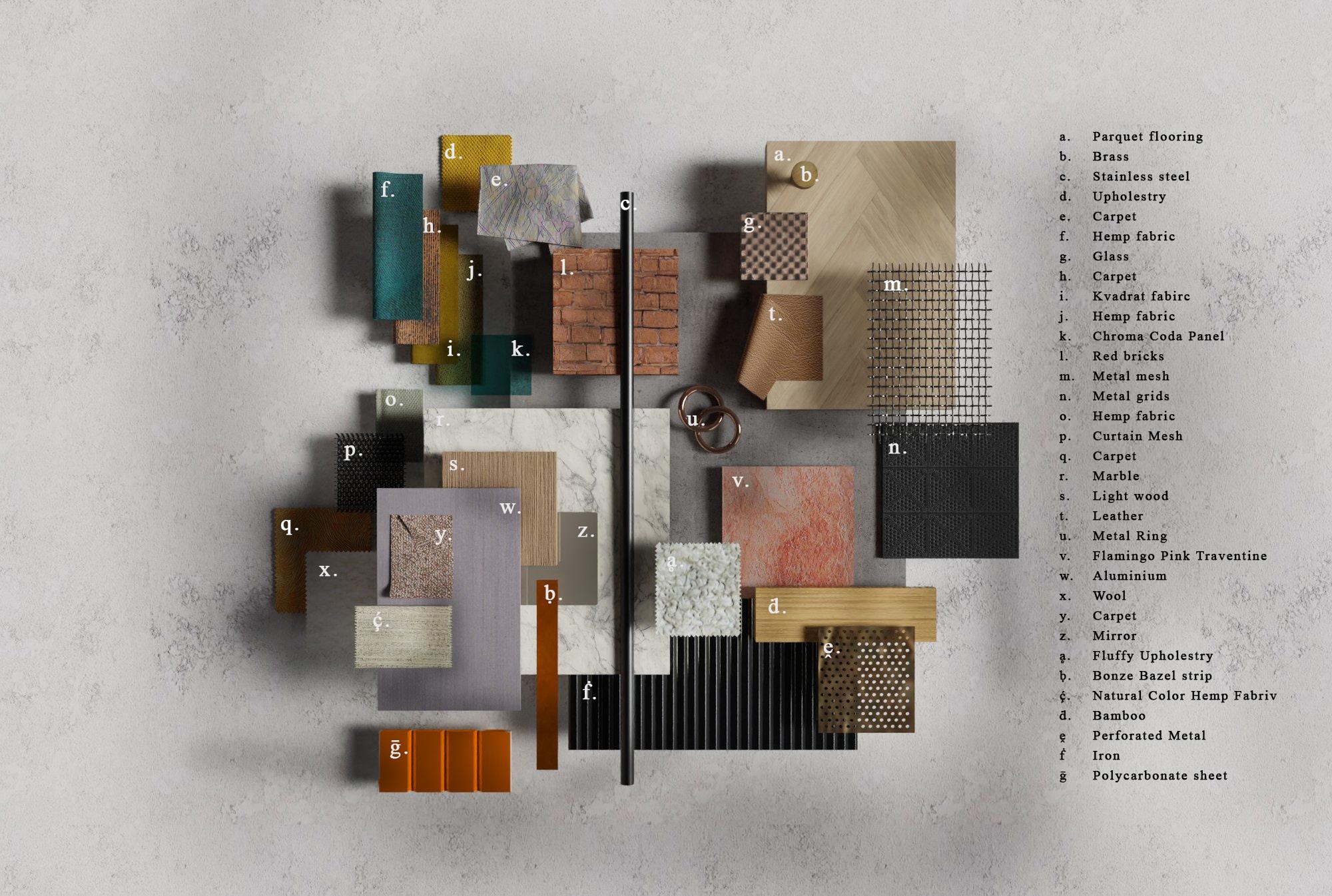
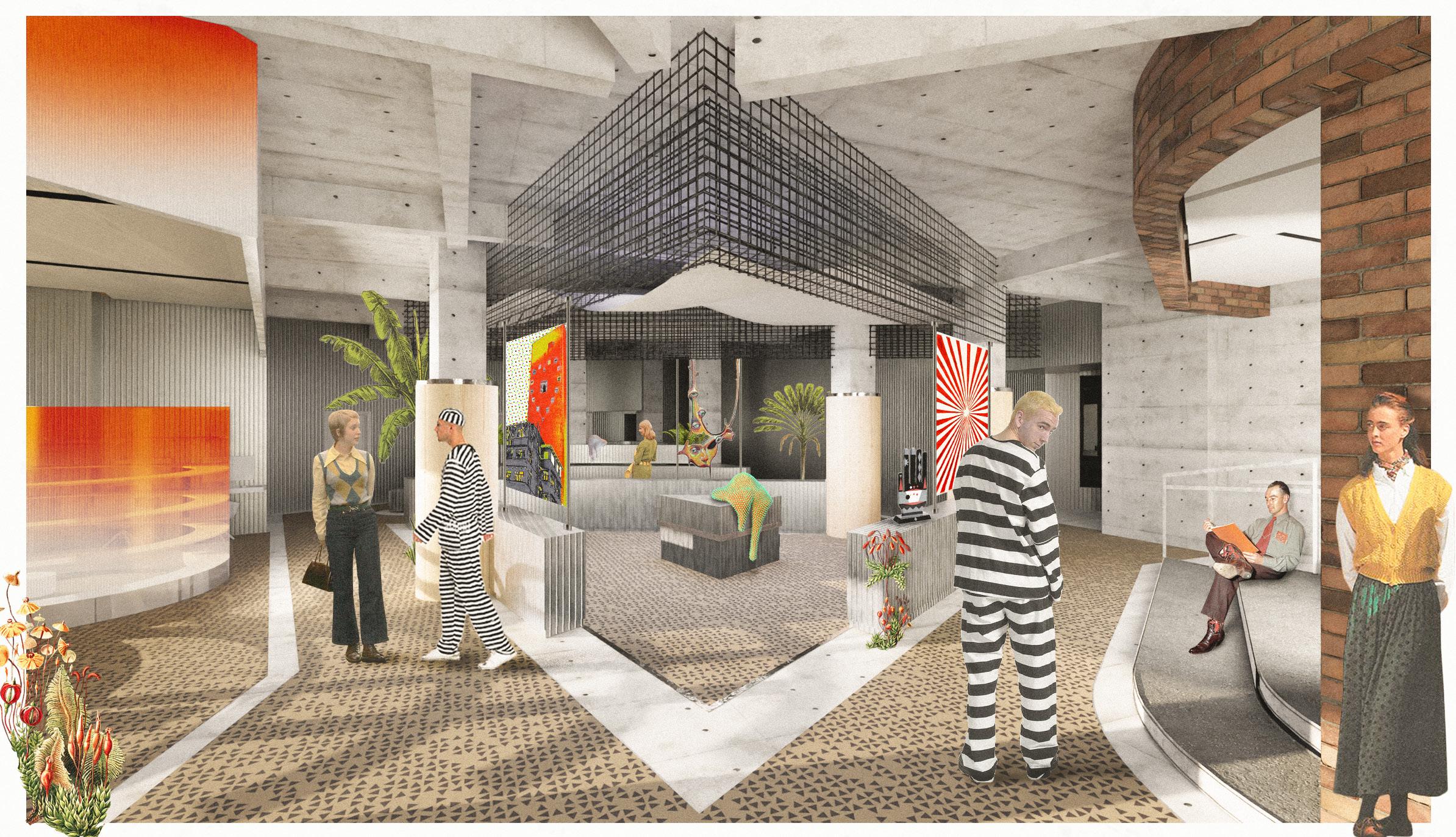
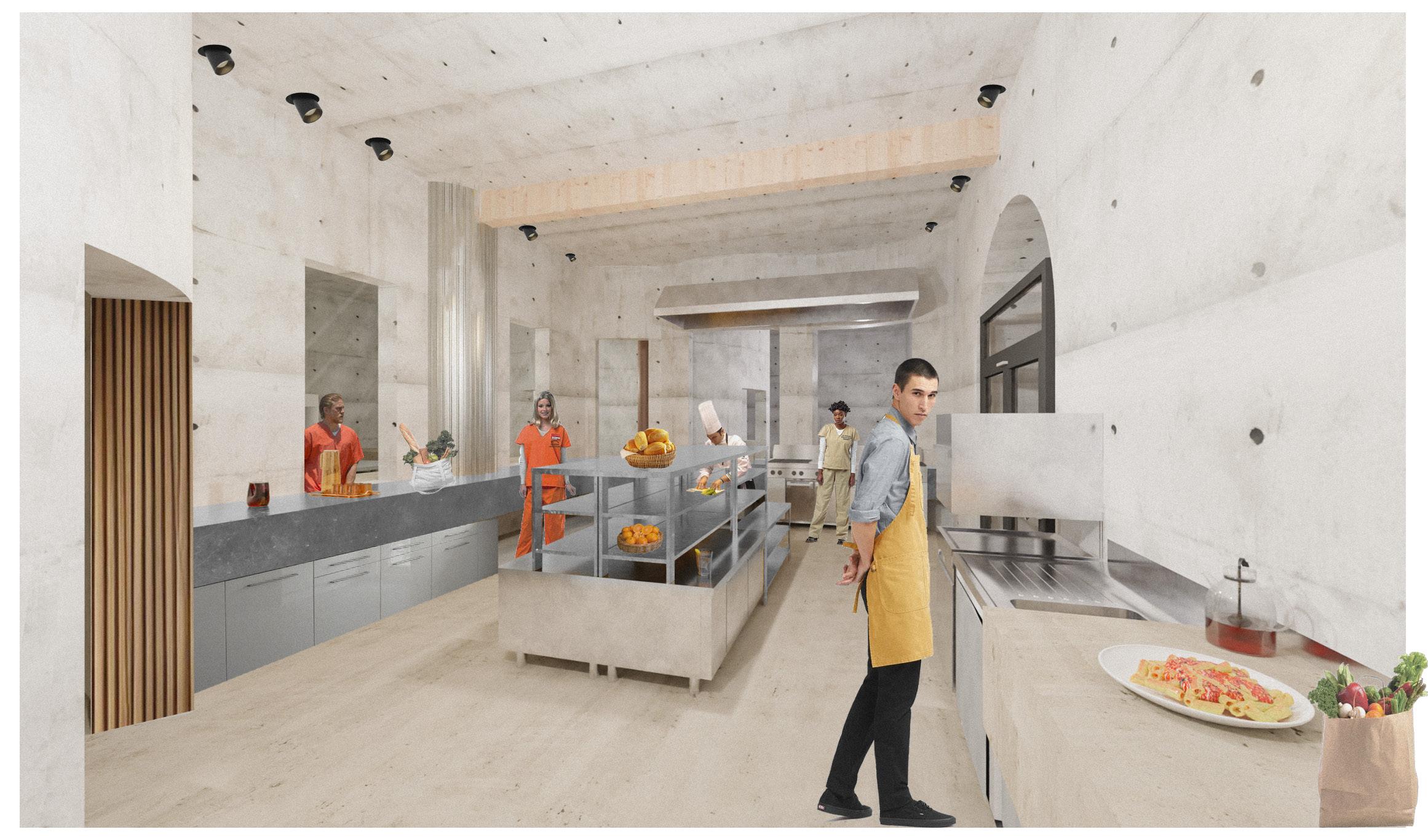
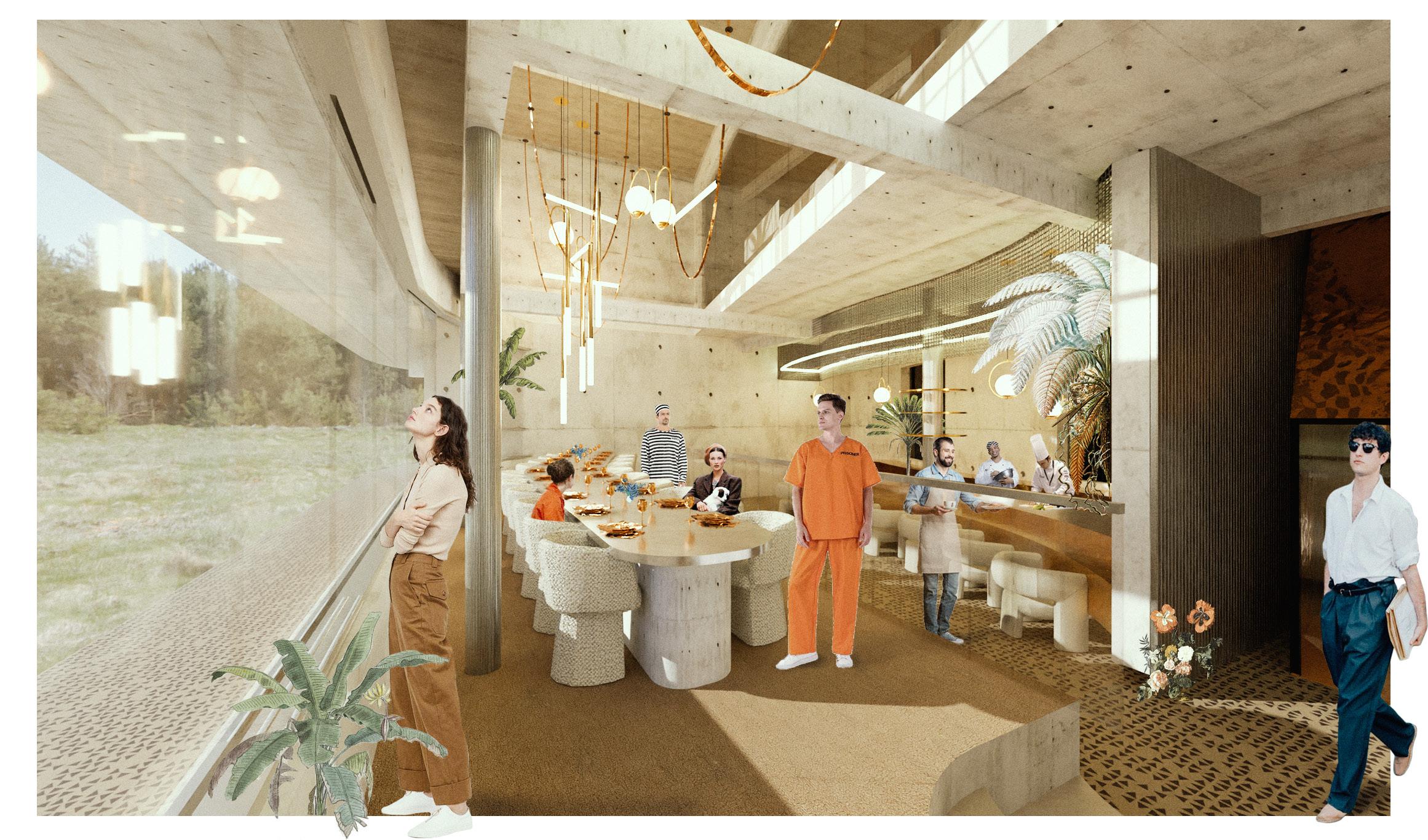
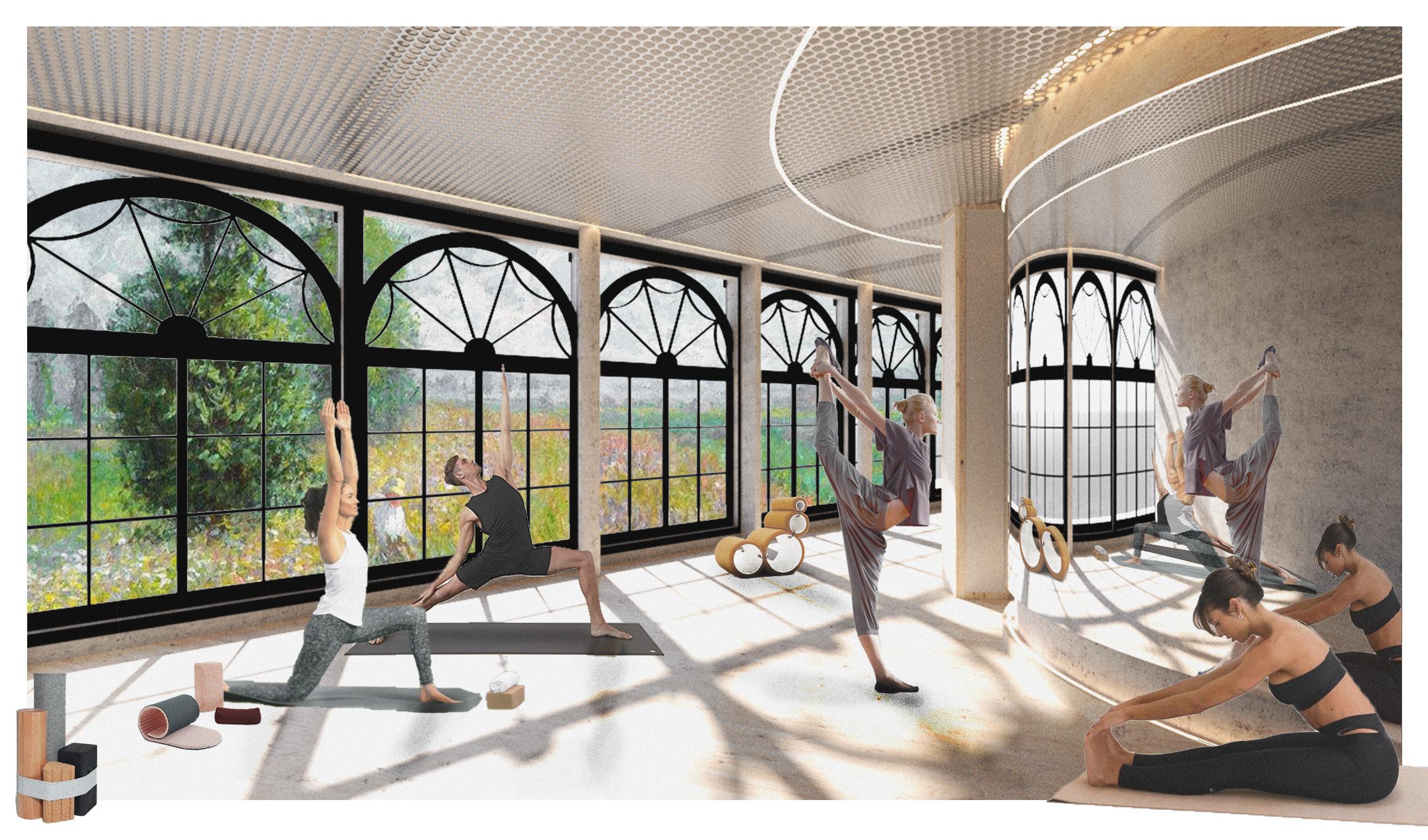
Visualization of Exhibition area.
Visualization of Restaurant.
Visualization of Training Centre
Visualization of Holistic Health Centre
ALEXA WILSON STUDIO

BELVIDERE MEADOWS HUB

REBUILD . REINTEGRATE . RELIVE

Overall Materials

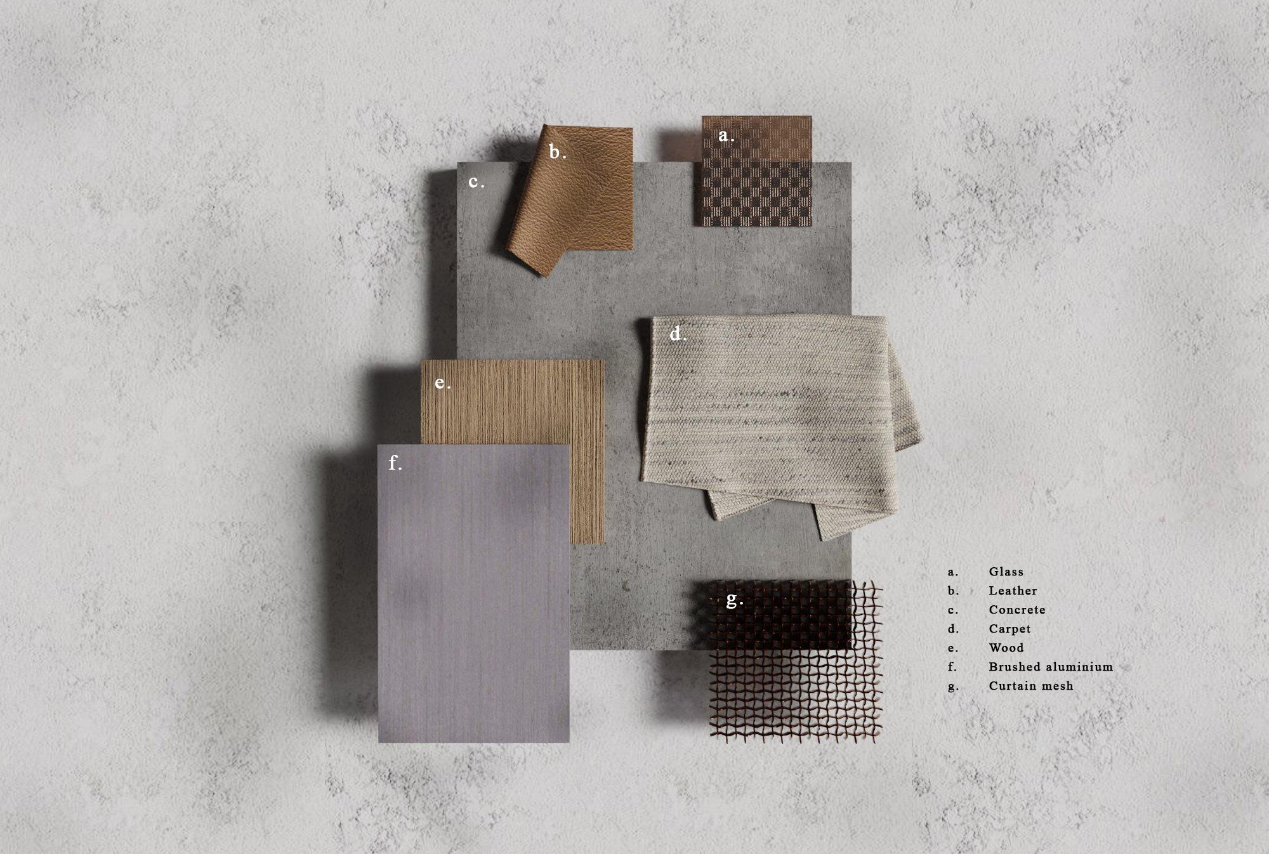
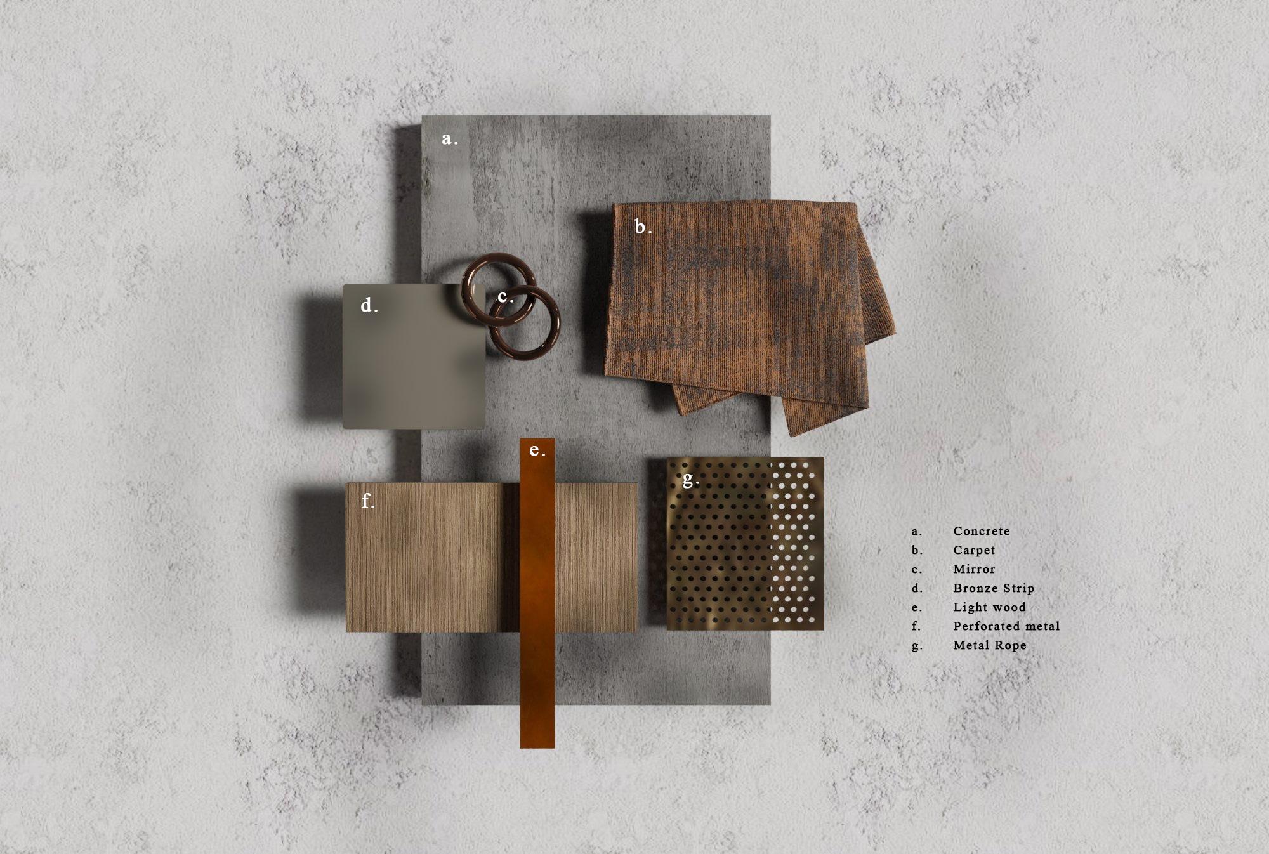
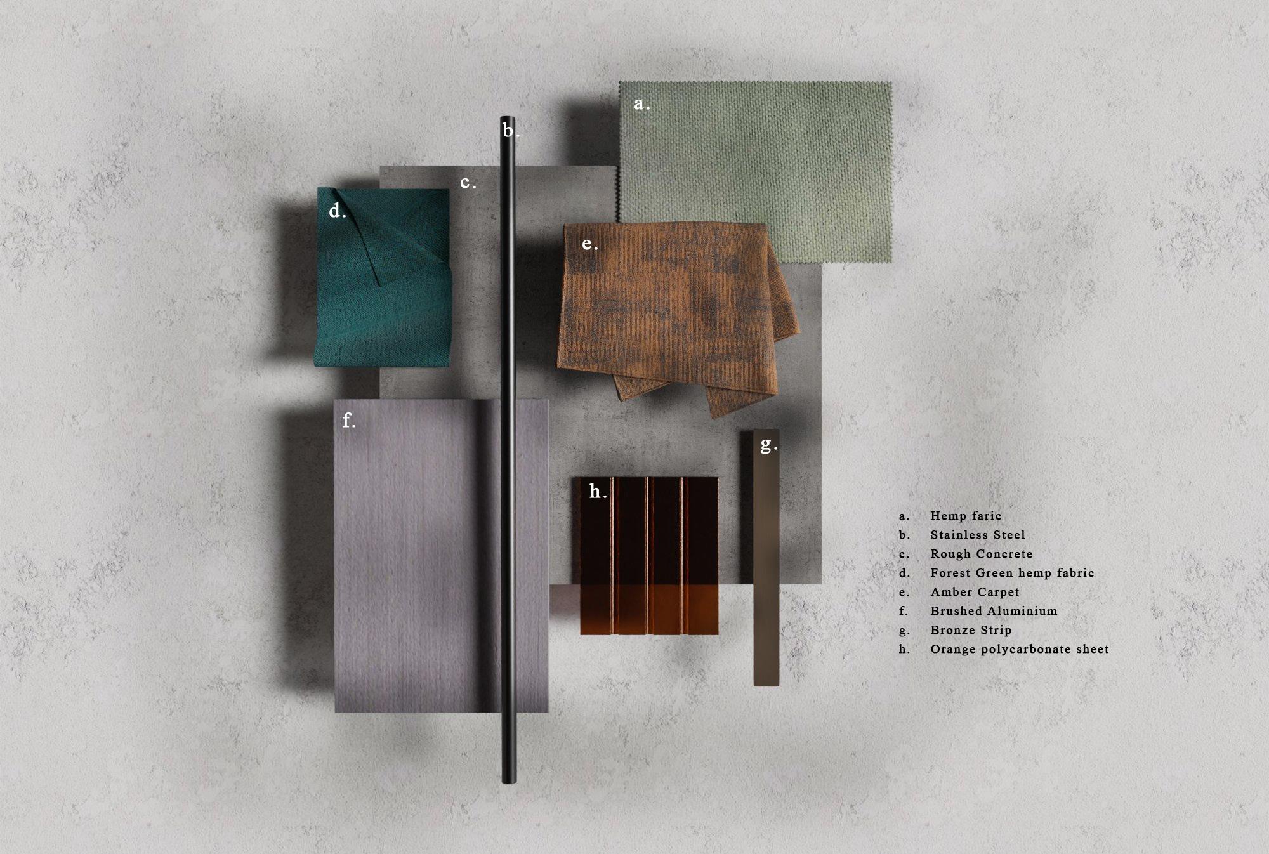
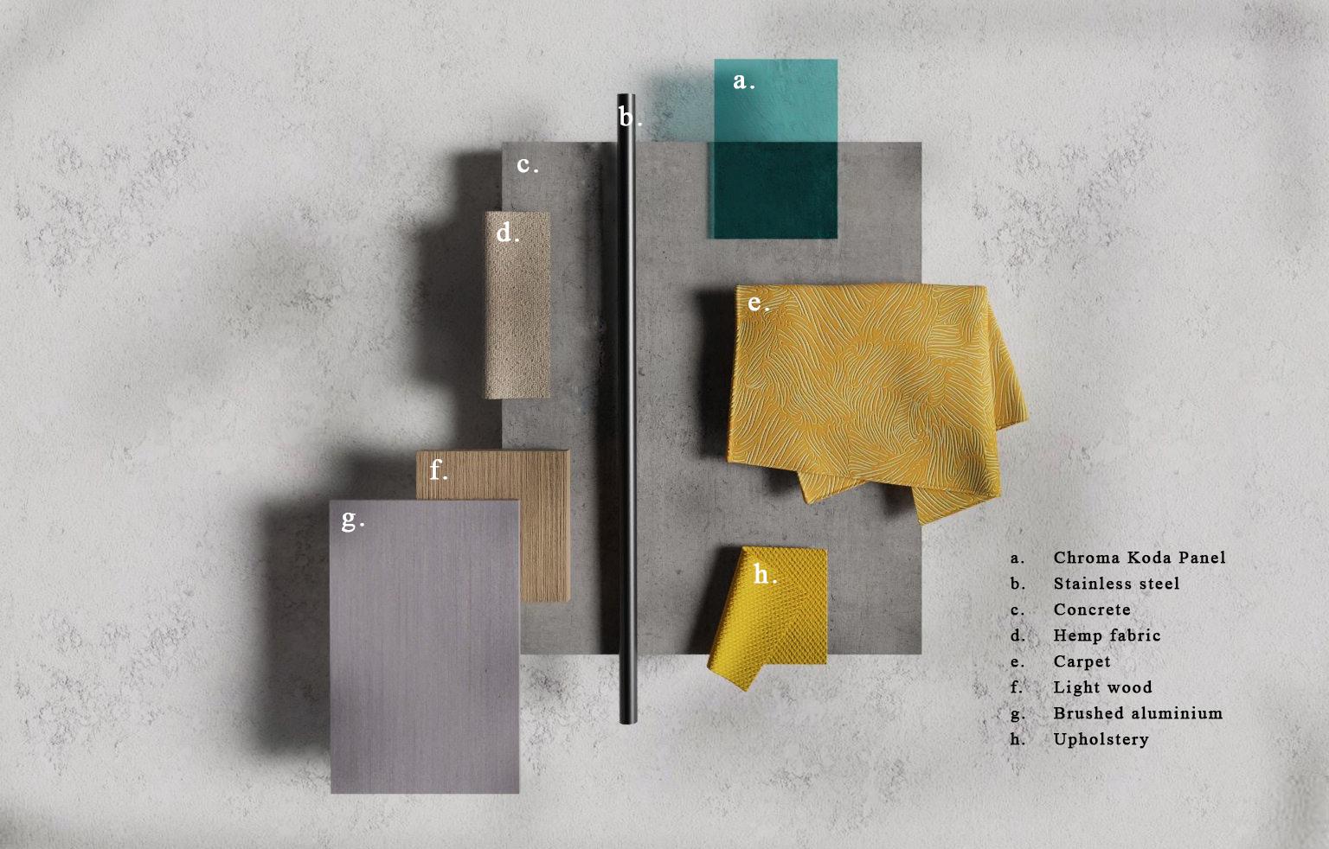
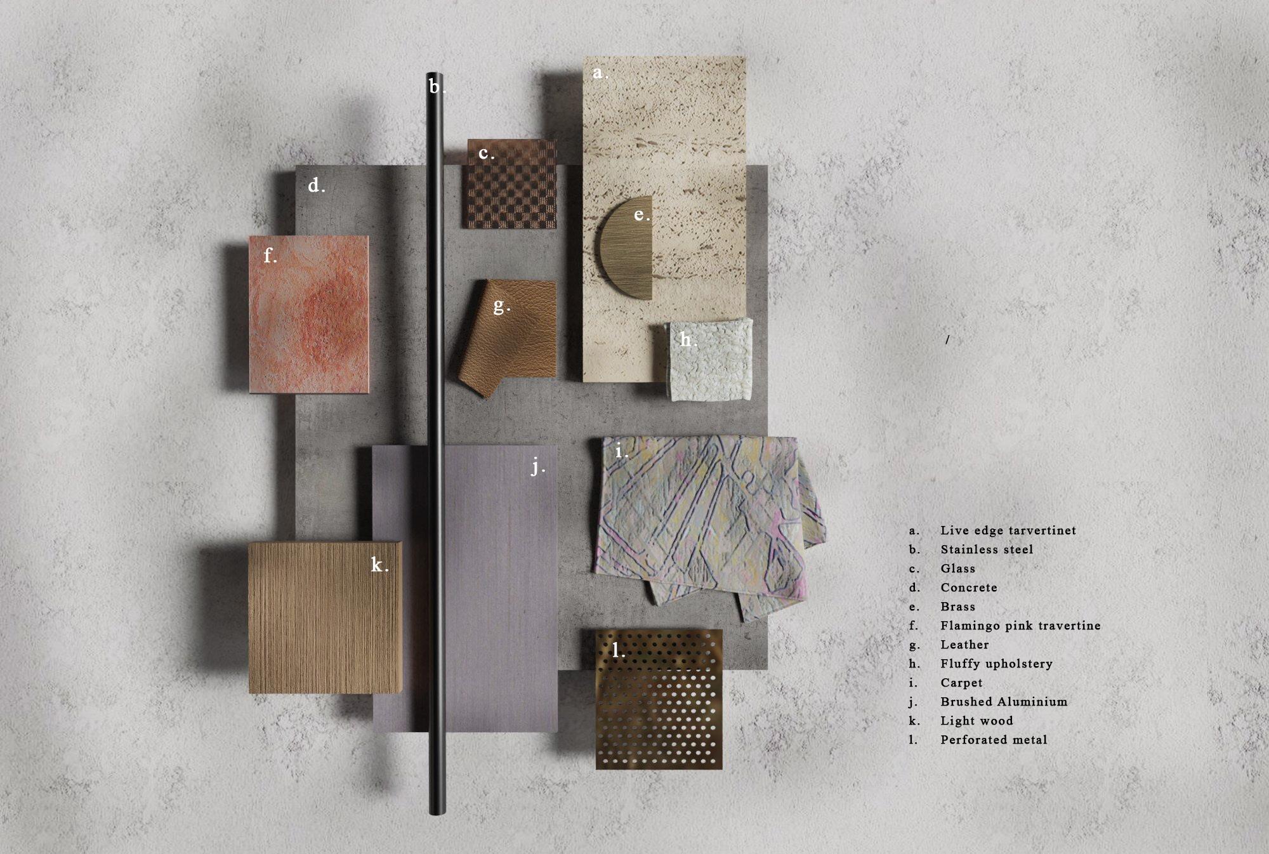
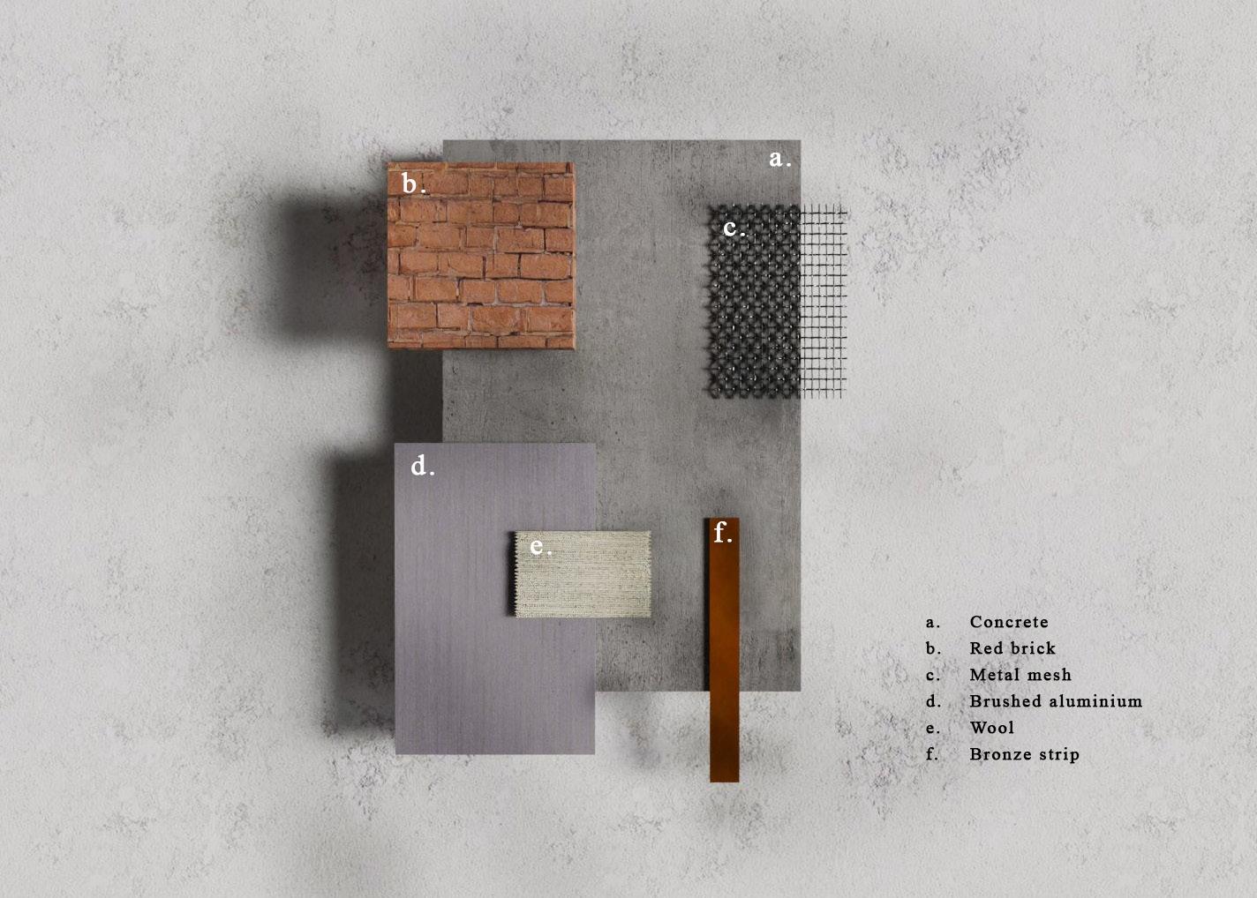
ALEXA WILSON STUDIO

BELVIDERE MEADOWS HUB

REBUILD . REINTEGRATE . RELIVE

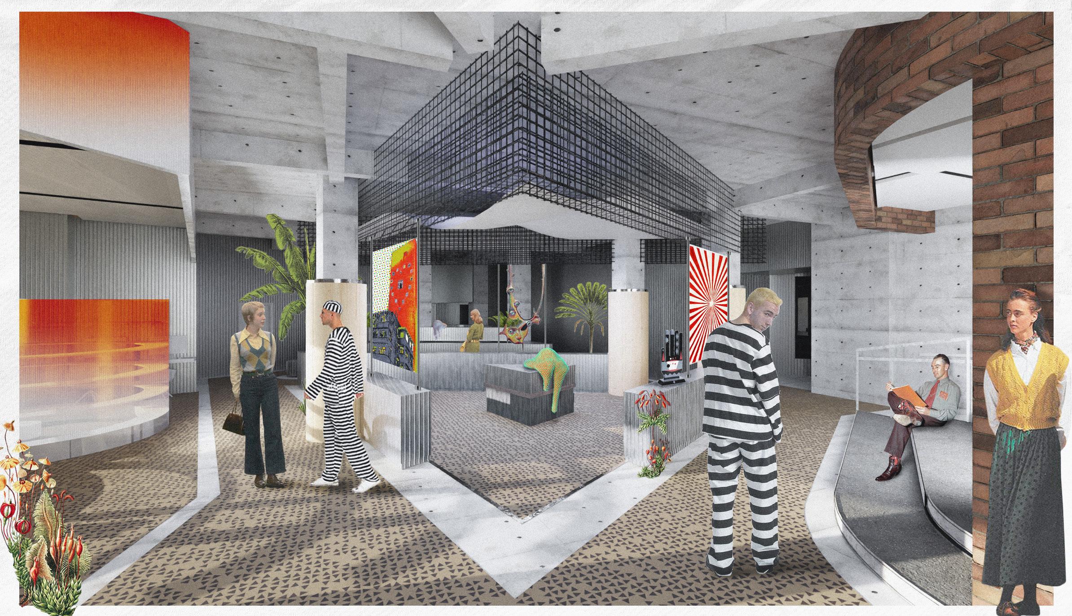


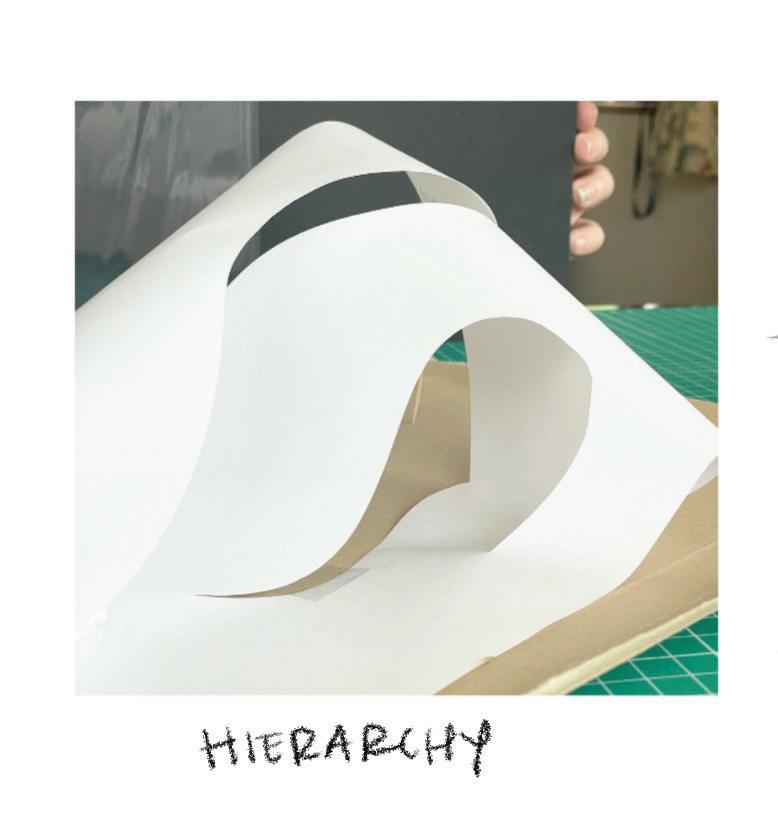
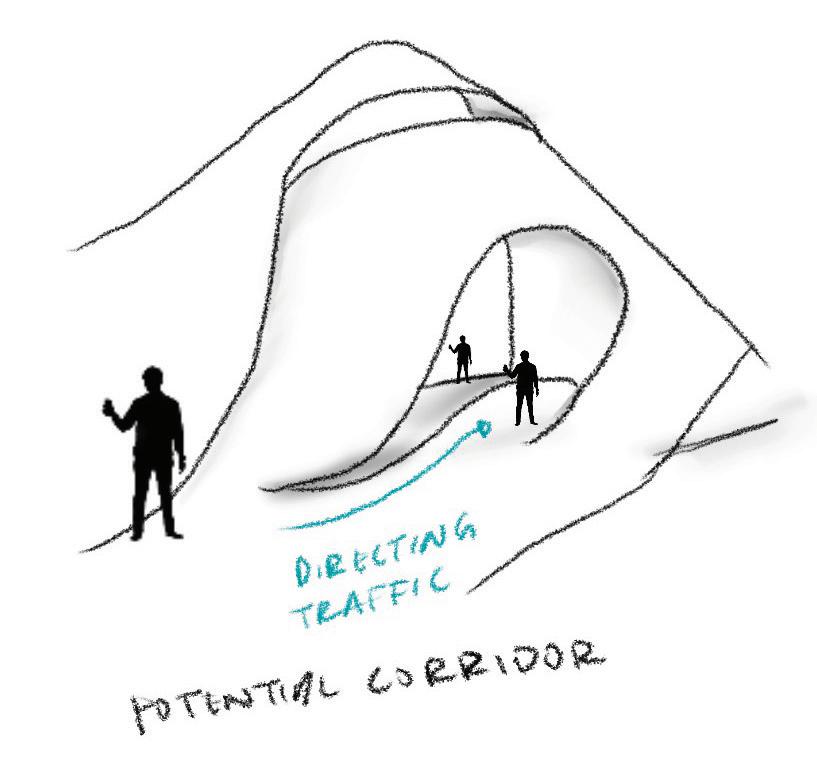
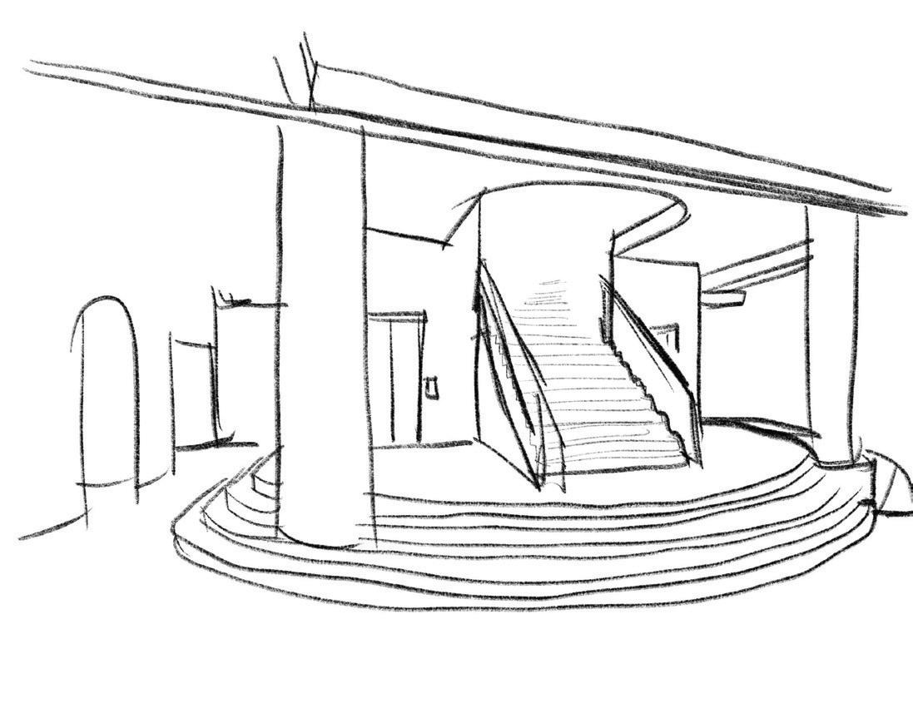
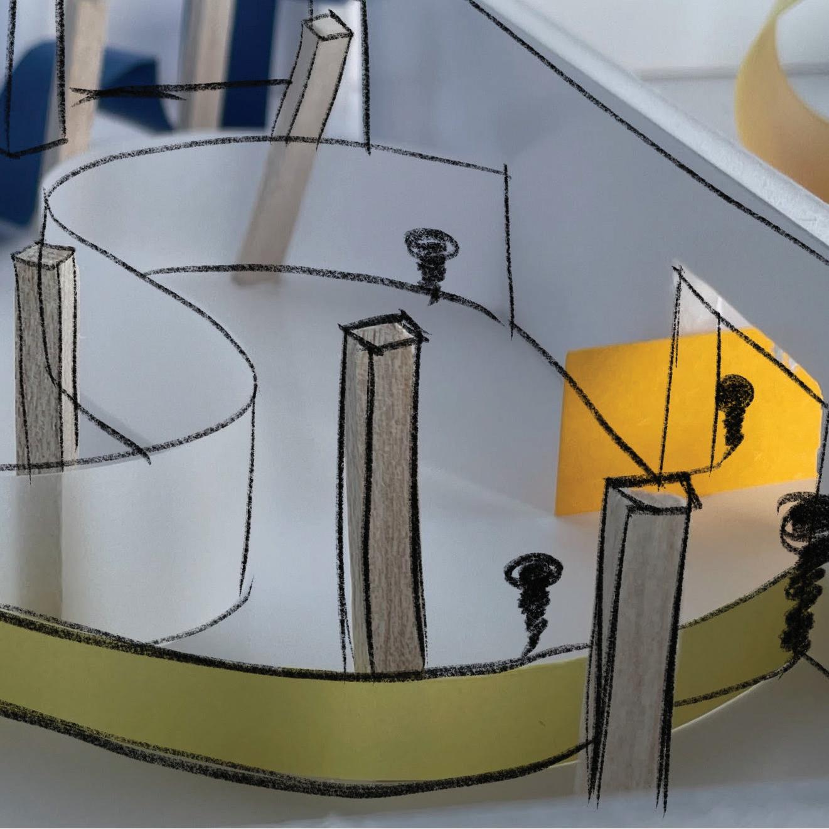






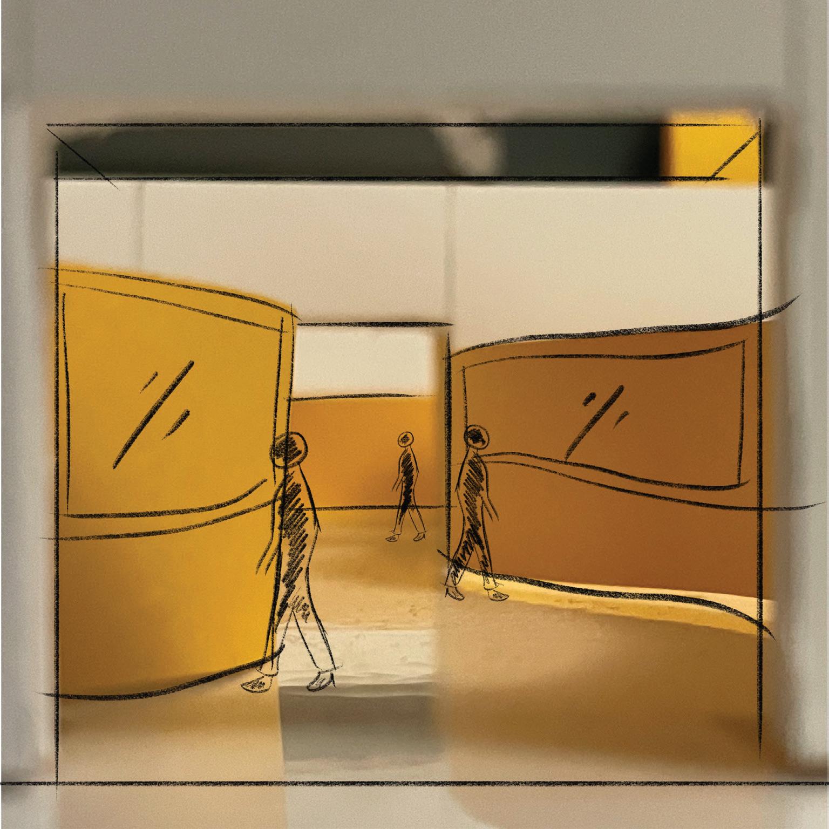
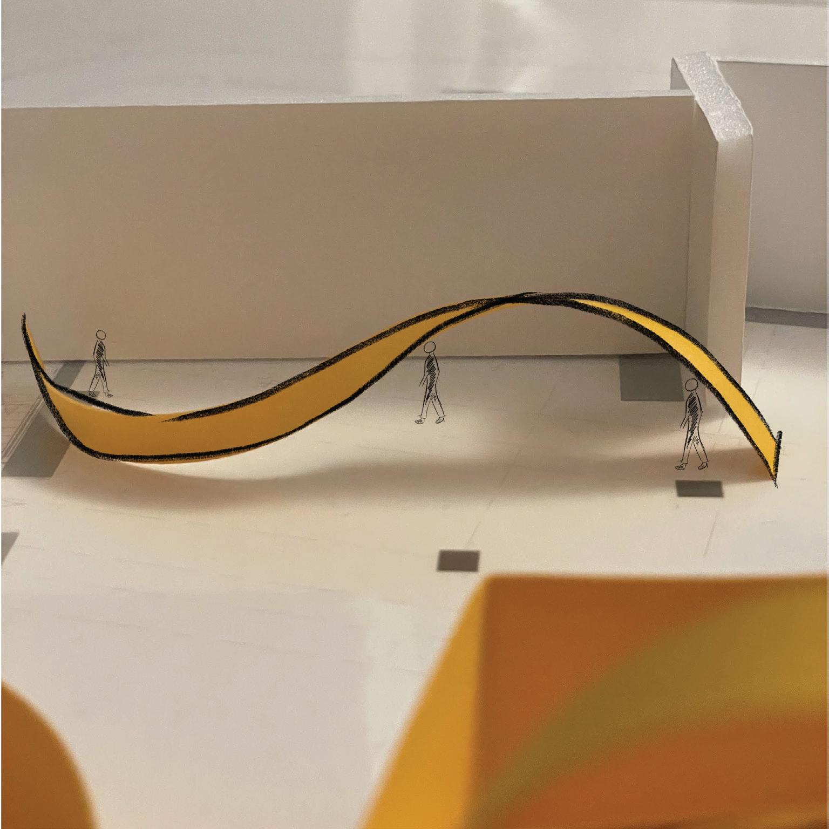


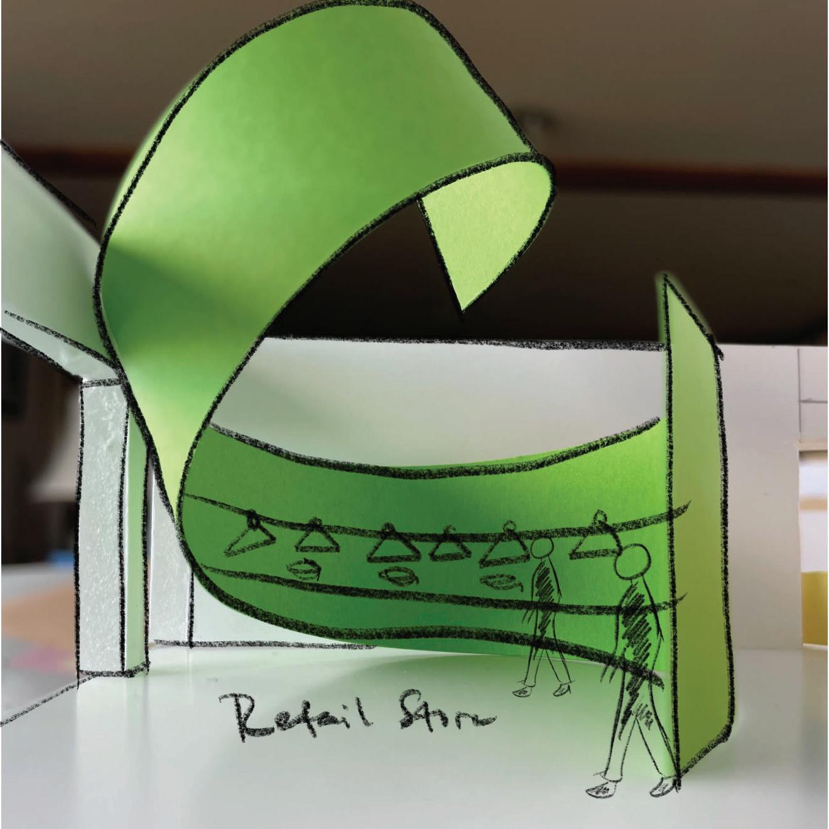
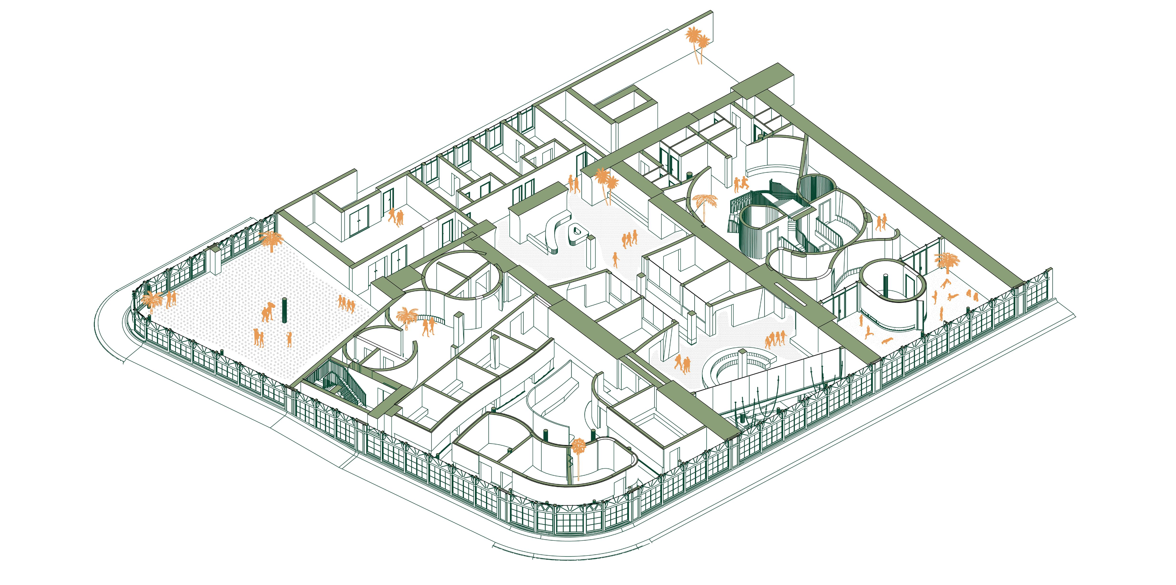
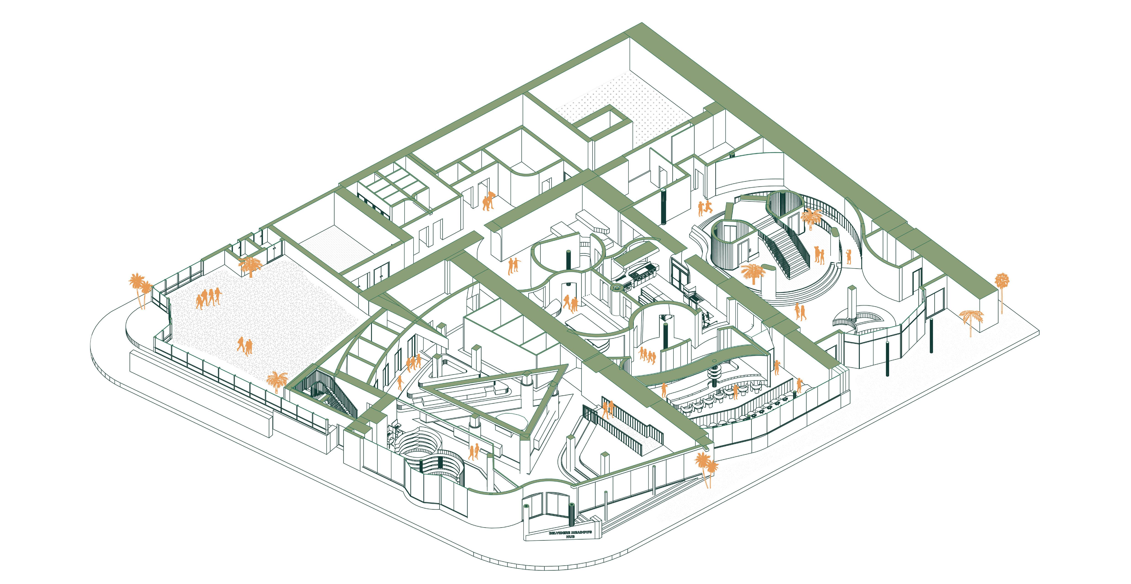


Belvidere
Finally,
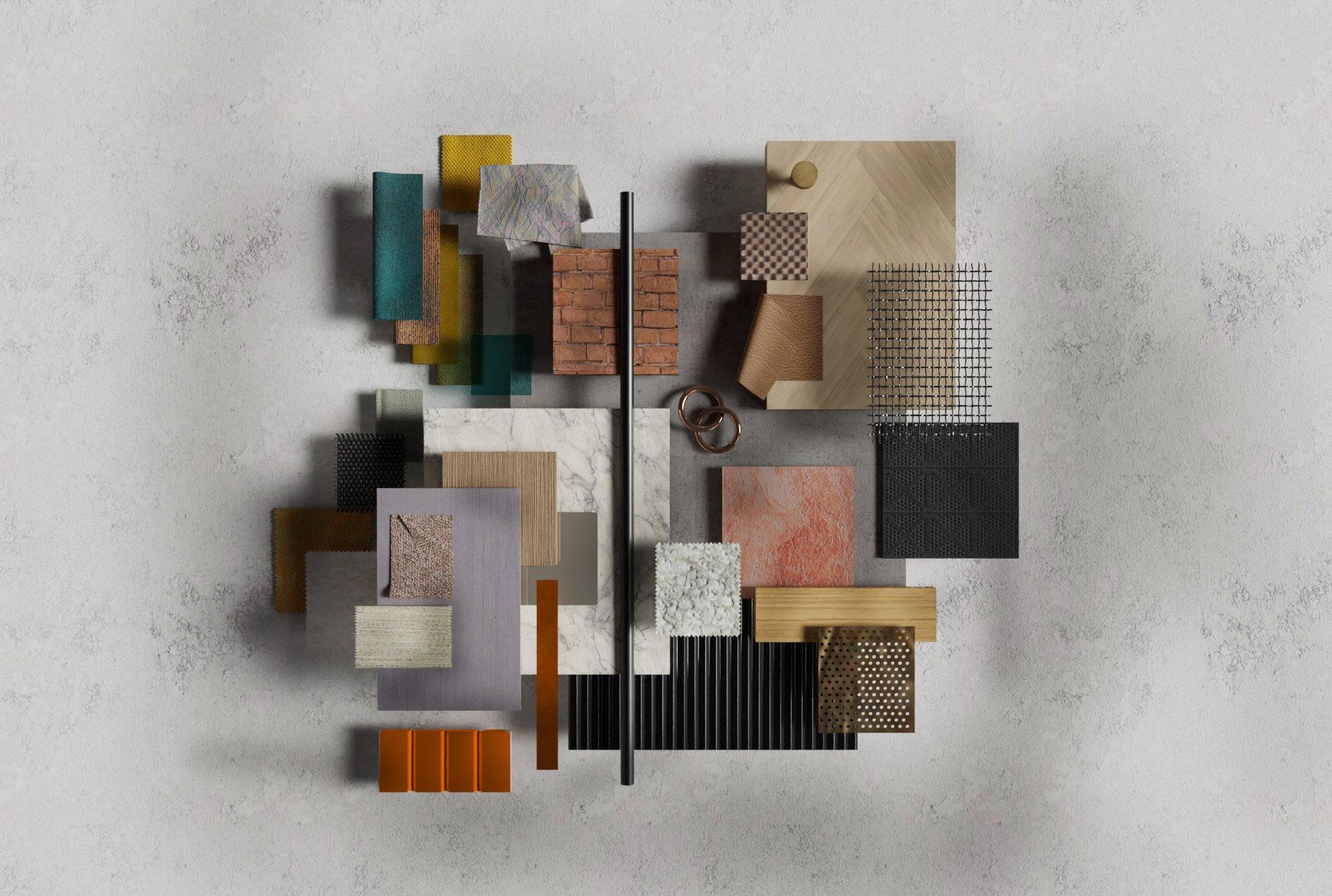





Reflective Statement
My social design project aims to provide a space for long-term serving offenders to rehabilitate and reintegrate into society without prejudice. This space is designed for both offenders and the general public, serving as a transition before their release and equipping them with essential skills and knowledge, particularly in social, digital, and technological domains.
Throughout my research, I discovered that long-term serving offenders face significant challenges due to prolonged isolation from society, including events like COVID-19 and other nation’s significant changes. Many lack access to digital equipment and possess limited digital literacy, which is crucial in today's society. Rapid technological advancements, such as self-checkout systems, can be daunting for those who have never encountered them. These small, daily life experiences are essential for reintegrating offenders back into society. Additionally, post-release services are often inadequate, leading to high recidivism rates.
One influential project was a conceptual design by an architecture student in America, Glen Santayana, called "Prischool." This project seamlessly integrated a school within a prison building, accessible to both inmates and the general public. Although details of the spatial programs were sparse, the concept of combining education and incarceration spaces inspired further development of my project. Other influences included community clubs, schools, and rehabilitation centers, which informed the diverse spatial programs necessary for my project, especially considering the stigmatization of offenders.
I consulted with ex-offenders who agreed on the necessity of a space dedicated to their safe reintegration into society, equipped with essential life and employment skills. Conversations with friends and family revealed mixed reactions; some questioned the safety and types of offenders using the space, while others viewed it as a positive initiative. This feedback influenced the development of social programs within the project, ensuring spaces like community retail areas and social staircases foster interaction between offenders and the general public, promoting a positive experience for all.
The proposed space programs achieve the goals of education, reintegration, and rehabilitation. Integrating a takeaway café with self-checkout systems or grab-and-go options for contactless payments helps offenders become familiar with such experiences, aiding their reintegration into society upon release. There is a stigma surrounding the reintegration of offenders, which my design aims to challenge. While some offenders may be beyond help due to severe psychiatric issues, the project advocates for those who can be rehabilitated, offering a positive outlook. The general public will also learn to interact with offenders, fostering a sense of purpose through volunteer programs. Offenders, in turn, will feel welcomed rather than exploited, gaining employment skills in various industries. Although the space is limited to two floors, the training centers and workshop studios provide focused, dedicated teaching. These centers are also open to
the general public, encouraging community engagement and mutual learning.
I am proud of the overall concept and the social programs developed for this project. Tackling the taboo subject of offender reintegration, despite mixed reactions, demonstrates the project's boldness. Additionally, managing a large space and integrating various social programs into a cohesive interior scheme was challenging but rewarding
The concept "Turning Tides of Anomaly" generated four main design principles: hierarchy, unity, transparency, and movement. These principles guided the creation of forms that support reintegration, advocacy, and rehabilitation goals. Spaces were designed to be flexible for both offenders and the general public, with transparency as a key aspect to ensure safety and comfort. The café, for instance, has no seating on the ground floor, encouraging use of social seating areas like the main staircase and library. The interior scheme blends contemporary brutalism with Japanese-inspired aesthetics. Brutalist elements, typically concrete and cold, are balanced with the warmth and inviting nature of Japanese design. This creates a harmonious environment that feels both familiar and new to offenders.
I developed new presentation styles for render visuals and enhanced my proficiency in various software, including Photoshop, Revit, and SketchUp. I have also advanced my technical skills, particularly in Photoshop for digital collages and realistic renders, as well as mastering Revit to work alongside Autocad and SketchUp. Another challenge that I have faced was choosing appropriate materials. I wanted to avoid reminders of prison while not overcomplicating the design. Balancing practicality and aesthetics for the restaurant was also difficult, but focusing on the overall program helped resolve these issues.
This project has deepened my understanding of the complexities and importance of social design. Rehabilitation spaces should not be divided by affordability but should offer balanced, functional environments for all. My design aims to provide a space that is both accessible and effective in its purpose. If I were to start the project again, I would focus on dividing the space into smaller sections, concentrating on each area's aesthetic individually. This approach would help manage the large space more effectively and improve material selection, resulting in a more cohesive design.
the end
ALEXA WILSON STUDIO
references images
Fig. Alexa wilson (2023) prisoners. [digital art]
Fig. 2 Lundgren, D. (2010). Prison Painter. [Online Image] Addicted Gallery. Available at: https://addictedgallery.com/Artists/Detail/dolk-lundgren-biography [Accessed 25 Nov. 2023].
Fig. 3 Santayana, G. (2013). PriSchool. [Online Image] Available at: https://www.glensantayana.com/PriSchool-A-Prison-School-Hybrid?utm_medium=website & utm_source=archdaily.com [Accessed 25 Nov. 2023].
Fig. 4 Digalakis, G. (2020). Zen: Peaceful Long Exposure Photography By George Digalakis. [Online Image] 121 Clicks. Available at: https://121clicks.com/inspirations/george-digalakis-zen-peaceful-long-exposure-photog raphy [Accessed 19 Nov. 2023].
Fig. 5 Priest, I. (2023). Hope Street for convicted women keeps families and prospects together. [online image] www.ribaj.com. Available at: https://www.ribaj.com/buildings/snug-architects-hope-street-southampton-womens-jus tice-system [Accessed 26 Nov. 2023].
Fig. 6 Hansen, J. (2019). U.K. Charity ’ s Prison Restaurant Training Programme Reduces Reoffending. [online image] Eater London. Available at: https://london.eater.com/2019/8/2/20751417/clink-prison-restaurant-charity-reoffending -rates-uk [Accessed 26 Nov. 2023].
fig. 7
Schaik, T. (2021). i29 creates colour-block interiors for Amsterdam dental clinic. [Online Image] Dezeen. Available at: https://www.dezeen.com/2021/12/27/dentista-dentist-amsterdam-i29/ [Accessed 13 Jan. 2024].
Fig. 8
Stott, R. and Santayana, G. (2014). A Radical New Approach to Prison Desig. [Online Image] Available at: https://www.archdaily.com/464371/a-radical-new-approach-to-prison-design [Accessed 10 Jan. 2024].
Fig. 9
Urban Carve (2023). Forest of Blocks. [Online Image] Available at: Archdaily.com [Accessed 11 Jan. 2024].
Fig. 10
Bennetts, P. (2020). MLC Nicholas Learning Centre. [Online Image] Arch Daily. Available at: https://www.archdaily.com/941057/mlc-nicholas-learning-centre-mcildowie-partners?ad _source=search & ad_medium=projects_tab [Accessed 11 Jan. 2024].
fig. 11
Huthmacher, W. (n.d.). Psychiatric Centre in Friedrichshafen. [Online Image] Available at: https://www.german-architects.com/en/huber-staudt-architekten-bda-berlin/project/ps ychiatric-centre-in-friedrichshafen [Accessed 11 Jan. 2024].
fig. 12
Lutyens, D. (2022). Biophilic Design – the green philosophy gripping the design world. [Online Image] Available at: https://magazine.thebrunoeffect.com/biophilic-design-the-green-philosophy-gripping-the -design-world/ [Accessed 14 Jan. 2024].
fig. 13
Fox Business and iStock (2023). Gen Z, Millenials have bleak outlook on financial futures, study finds. [Online Image] Available at: https://www.foxbusiness.com/personal-finance/gen-z-millenials-bleak-outlook-financia l-futures-study [Accessed 13 Jan. 2024].
Fig. 14
Martin & Co (n.d.). Exeter City. [Online Image] Available at: https://www.martinco.com/estate-agents-and-letting-agents/branch/exeter/insights [Accessed 5 Jan. 2024].
Fig. 15
Hedge (n.d.). Arding & Hobbs Office to Let. [Online Image] Available at: https://hedge.search-prop.com/properties/111024-arding-hobbs-london [Accessed 8 Jan. 2024].
Fig. 16
Wilson, A. (n.d.). Wild about Battersea. [Online Image] Available at: https://www.wildlondon.co.uk/books/wild-about-battersea [Accessed 8 Jan. 2024].
Fig. 17 - fig. 21
wilson, a (2023) site visit photos
fig. 22
Devon Libraries (n.d.). Layout of Exeter Library. [online IMAGE] www.devonlibraries.org.uk. Available at: https://www.devonlibraries.org.uk [Accessed 15 Feb. 2024].
fig. 23 - fig. 26
wilson, a (2023) site visit photos
fig. 27 - fig. 28
Kim, S. (n.d.). Architecture Anomaly. [Online Image] Saul Kim Studio. Available at: https://www.saulkim.com/architecture-anomaly [Accessed 28 Feb. 2024].
references images
fig. 29
Statesman News Service (2019). Grim Numbers. [Online Image] Getty Image. Available at: https://www.thestatesman.com/opinion/grim-numbers-1502787489.html [Accessed 28 Feb. 2024].
Fig. 30 - fig. 31
wilson, a (2024) spatial diagrams
fig. 32
Adrian & Gidi (n.d.). Paper Study. [Online Image] Pinterest. Available at: https://www.pinterest.es/pin/335518241001277782/ [Accessed 29 Feb. 2024].
fig. 33
Freepik (n.d.). Abstract Premium Mock up Marble Podium Stage with Pink Curve and Cosmetics. [Online Image] Pinterest. Available at: https://www.pinterest.es/pin/334884922306958261/ [Accessed 29 Feb. 2024].
fig. 34
Freepik (n.d.). Abstract Geometric Shape with Minimal Style and Pastel Color. [Online Image] Pinterest. Available at: https://www.pinterest.es/pin/1145884698937694174/ [Accessed 29 Feb. 2024].
fig. 35
Bentobox (n.d.). Feathers Opacity. [Online Image] Pinterest. Available at: https://www.pinterest.es/pin/27725353947097828/ [Accessed 29 Feb. 2024].
Fig. 36 - fig. 39
wilson, a (2024) Concept abstract models
Fig. 40 wilson, a (2024) forms
Fig. 41- fig.43 wilson, a (2024) light analysis
Fig. 44
wilson, a (2024) spatial allocations
fig. 45
The Denizen Co. (n.d.). Radial Sculpture. [Online Image] Pinterest. Available at: thedenizenco.com [Accessed 29 Feb. 2024].
fig. 46
StokkeAustad and Frost Produkt (2009). Basic Series by StokkeAustad and Frost Produkt. [Online Image] Dezeen. Available at:
https://www.dezeen.com/2009/11/08/basic-series-by-stokkeaustad-and-frost-produkt/ [Accessed 1 Mar. 2024].
Fig. 47- fig.62
wilson, a (2024) spatial planning
Fig. 63- fig.74
wilson, a (2024) physical working models
fig.75
Getty Images (2021). Bilin ç alt ı n ı n Gizli G ü c ü Olumlamalar. [Online Image] Vogue.com. Available at: https://vogue.com.tr/wellness/bilincaltinin-gizli-gucu-olumlamalar [Accessed 11 Mar. 2024].
fig.76
Edward George London (2023). The Japanese Living Room - 42 Interior Design Tips To Get The Look Right. [Online Image] Available at: https://edwardgeorgelondon.com/blogs/home-garden/the-japanese-living-room [Accessed 11 Mar. 2024].
Fig. 77
wilson, a (2024) generated colour palette
Fig. 78
wilson, a (2024) street of exeter city
Fig. 79
Junsekino Architecture & Design (2014). Ngamwongwan House. [Online Image] Architizer. Available at: https://architizer.com/projects/ngamwongwan-house/ [Accessed 30 Apr. 2024].
Fig. 80
wilson, a (2024) mesh grill
Fig. 81
W.RE.London (n.d.). Arding and Hobbs Rooftop. [Online Image] Lavender-Hill. Available at: https://lavender-hill.uk/2023/02/11/arding-hobbs-in-clapham-junction-the-first-signs-ofwhat-the-redeveloped-building-will-look-like/ [Accessed 1 May 2024].
Fig. 82
wilson, a (2024) sketch of bricks
Fig. 84
Paulo Merlini Architects (2021). Instead Of Stairs, A Spiraling Ramp Was Designed For This Office Building. [Online Image] www.contemporist.com. Available at:
references images
https://www.contemporist.com/instead-of-stairs-a-spiraling-ramp-was-designed-for-this -office-building/ [Accessed 26 Jun. 2024].
fig. 87
Boardman, B. (2022). Fire, skulls and AC/DC: This is Burnt Ends. [Online Image] indesignlive.com. Available at: https://www.indesignlive.com/projects/burnt-ends-emma-maxwell-design [Accessed 5 Jul. 2024].
fig. 88
Fallon, F. (n.d.). Rappu Is a Brutalist Sushi Joint in Singapore. [Online Image] thespaces. Available at: https://thespaces.com/rappu-is-a-brutalist-sushi-joint-in-singapore/6/ [Accessed 5 Jul. 2024].
fig. 89
TOMOOKI, K. (2021). Grillno Restaurant. [Online Image] leibal. Available at: https://leibal.com/interiors/grillno-restaurant/ [Accessed 5 Jul. 2024].
fig. 89 - fig. 103 alexa wilson. sketches
fig. 104
Est Living (2024). How to Incorporate Brutalist Design into Your Home. [Online Image] SampleBoard.com. Available at: https://blog.sampleboard.com/the-rising-popularity-of-brutalism-in-interior-design/ [Accessed 7 Jul. 2024].
fig. 105
Severin, A. (2017). Brutalist interiors of Herzog & de Meuron ’ s ‘ Jenga tower ’ revealed. [Online Image] thespaces.com. Available at: https://thespaces.com/brutalist-interiors-herzog-de-meuron-jenga-tower/2/ [Accessed 7 Jul. 2024].
fig. 106 behance.net (2024). How to Incorporate Brutalist Design into Your Home. [Online Image] SampleBoard.com. Available at: https://blog.sampleboard.com/the-rising-popularity-of-brutalism-in-interior-design/ [Accessed 7 Jul. 2024].
fig. 107
Ann Viz (2021). Brutalist Lighting. [Online Image] instagram. Available at: https://sabiinadesign.com/brutalism-interior-design/ [Accessed 7 Jul. 2024].
fig. 108- fig. 111
Hommes Studio (2023). Get Inspired by 5 Stunning Brutalist Interior Design Projects. [Online Image] Available at: https://hommes.studio/journal/5-brutalist-interior-design-projects/ [Accessed 7 Jul. 2024].
FIg. 120
Pinterest (n.d.). Core Nudes. [Online Image] Pinterest. Available at: https://www.pinterest.es/pin/879961214690601207/ [Accessed 9 Jul. 2024].
FIg. 121
Polo, A. (2022). Tejocote House / Gonz á lez Muchow Arquitectura. [Online Image] Arch Daily. Available at: https://www.archdaily.com/989805/tejocote-house-gonzalez-muchow-arquitectura/633 5dedf4dba6e4426c95546-tejocote-house-gonzalez-muchow-arquitectura-photo [Accessed 9 Jul. 2024].
fig. 122
Ikea (n.d.). Tossberg Chair. [Online Image] Ikea. Available at: https://www.ikea.com/gb/en/p/tossberg-langfjaell-conference-chair-grann-light-brow n-white-s19567333/#content [Accessed 9 Jul. 2024].
fig. 123
Industville (n.d.). Ornat Vase Table Lamp. [Online Image] industville. Available at: https://www.industville.co.uk/collections/table-lamps/products/ornate-vase-table-la mp-brass?_gl=1*1rren0e*_up*MQ.. & gclid=CjwKCAjwyo60BhBiEiwAHmVLJVQWcmBtswWWnTU6SA bMAxQumQs_BEgp2LYirEGzqMgvW1OHKU1s1RoCOzcQAvD_BwE [Accessed 9 Jul. 2024].
fig. 124
Furniture Fusion (n.d.). Organic Modular Sofa. [Online Image] Furniture Fusion. Available at: https://furniturefusion.co.uk/furniture/organic-modular-sofa [Accessed 9 Jul. 2024].
fig. 125
AND LIGHT (n.d.). Design by Us Marble Art Pendant Sand. [Online Image] andlight.co. Available at: https://andlight.co.uk/shop/design-by-us-15814p.html [Accessed 9 Jul. 2024].
fig. 126
Babblebe (n.d.). BabbleBe Japanese light. [Online Image] etsy. Available at: https://www.etsy.com/uk/listing/1703920352/handmade-japanese-style-solid-wood-style? click_key=06478e1bb337159f26240482bc42ba5696019e46%3A1703920352 & click_sum=90f0ffa0 & ref=shop_home_active_5 & frs=1 [Accessed 9 Jul. 2024].
fig. 127
Tikamoon (n.d.). Ava Teak Nesting Table. [Online Image] Available at: https://www.tikamoon.co.uk/art-ava-teak-nesting-tables-6694.htm [Accessed 9 Jul. 2024].
fig. 128
AND LIGHT (n.d.). 101 Copenhagen Pearl Pendant Brass. [Online Image] Available at: https://andlight.co.uk/shop/101-copenhagen-pearl-28676p.html [Accessed 9 Jul. 2024].
fig. 129
Dunelm (n.d.). Lovato Dining Chair. [Online Image] Available at: https://www.dunelm.com/product/lovato-dining-chair-1000229682?defaultSkuId=30857636
references images
& srsltid=AfmBOorPn9tbDgymaeVMVq_rfGCtHgB_ZyAJpvOHaEKArx4KHpL14DsVbM0 & colour=Na tural [Accessed 9 Jul. 2024].
fig. 130
AND LIGHT (n.d.). Moooi NomNom Light 20 Pendant Ginger. [Online Image] Available at: https://andlight.co.uk/shop/moooi-nomnom-light-41617p.html [Accessed 9 Jul. 2024].
fig. 131
Rosehill Contract Furniture (n.d.). Kaika Meeting Chairs. [Online Image] Available at: https://www.rosehill.co.uk/product/kaika-meeting-chairs/ [Accessed 9 Jul. 2024].
fig. 132
Heal's (n.d.). Mela Dining Chair by Artisan. [Online Image] Available at: https://www.heals.com/mela-dining-chair.html [Accessed 9 Jul. 2024].
fig. 133
wescover (n.d.). Wing Maple - Pendants. [Online Image] Available at: https://www.wescover.com/p/wing-maple-by-studio-vayehi--PB17D83qbT [Accessed 9 Jul. 2024].
fig. 134
Darlings of Chelsea (n.d.). Wandsworth Chair. [Online Image] Available at: https://www.darlingsofchelsea.co.uk/wandsworth-range-pview [Accessed 9 Jul. 2024].
fig. 135
Heal's (n.d.). Neva Light Counter Stool. [Online Image] Available at: https://www.heals.com/neva-light-counter.html [Accessed 9 Jul. 2024].
fig. 136
Alherani, S. (2023). Lighting Up Your Life: Exploring the Radiant World of James Turrell. [Online Image] medium.com. Available at: https://medium.com/ @ sofialherani/lighting-up-your-life-exploring-the-radiant-world-of -james-turrell-4db20c0aee8e [Accessed 9 Jul. 2024].
fig. 137
Furniture Fusion (n.d.). Sushi Modular Sofa. [Online Image] Available at: https://furniturefusion.co.uk/furniture/sushi-modular-sofa [Accessed 9 Jul. 2024].
references vectors
pg.3 - Freepik (n.d.). Doodle Valentine ’ s Day Element Collection. [Vector] Available at: https://www.freepik.com/free-vector/doodle-valentine-s-day-element-collection_150491 3.htm#query=sketch%20empathize%20icon & position=18 & from_view=search & track=ais & uuid= a55e21c0-bfa9-490d-96ec-ef1f8e3c9f5c [Accessed 9 Jan. 2024].
Harry Arts (n.d.). Technology Sketch Icon Set Doodle. [Vector] Available at: https://www.freepik.com/free-vector/technology-sketch-icon-set-doodle_9711796.htm# query=sketch%20icon & position=4 & from_view=search & track=ais & uuid=a05b6dba-71b6-48cfa38c-df2dbcbecd3b [Accessed 9 Jan. 2024].
Rawpixel (n.d.). Mental Health. [Vector] Available at: https://www.freepik.com/free-vector/brain-mental-health-icons-vector-set_3438021.htm #query=Therapy & position=7 & from_view=search & track=sph & uuid=836bbc13-afe0-44d6-860acc1487f2f07b [Accessed 11 Jan. 2024].
Freepik (n.d.). Community Hands. [Vector] Available at: Image by Freepik [Accessed 11 Jan. 2024].
Flat Art (n.d.). Pharmacy. [Vector] Freepik. Available at: https://www.freepik.com/free-vector/pharmacy-25-solid-glyph-icon-pack-including-alte rnative-pharmacy-pharmacy-medicine-location_38543484.htm#query=drug%20treatment%2 0icon & position=4 & from_view=search & track=ais & uuid=9051d77b-f73d-43c5-89cb-e8c1a8d0e3 ad [Accessed 11 Jan. 2024].
references
works consulted
Abdel, H. and Arch Daily (2023). Forest of Blocks / UrbanCarve. [online] ArchDaily. Available at:
https://www.archdaily.com/1011138/forest-of-blocks-urbancarve?ad_source=search & ad_m edium=projects_tab [Accessed 11 Jan. 2024].
Arch Daily (2014). Psychiatric Centre Friedrichshafen / Huber Staudt Architekten. [online] ArchDaily. Available at:
https://www.archdaily.com/486389/psychiatric-centre-friedrichshafen-huber-staudt-arch itekten?ad_medium=gallery [Accessed 11 Jan. 2024].
Arding and Hobbs (n.d.). Arding & Hobbs. [online] Arding & Hobbs. Available at: https://ardingandhobbs.london/ [Accessed 8 Jan. 2024].
Bernheimer, L., O'brien, R., Barnes, R., Korsak, A. and Karthaus, R. (2017). Wellbeing in prison design A guide Matter Architecture THE WELLBEING PRISON: DESIGN TOOLKIT. [online] p.34. Available at:
https://www.matterarchitecture.uk/wp-content/uploads/2018/05/421-op-02_Design-tool kit-report-online.pdf [Accessed 13 Jan. 2024].
Bennett, A. (n.d.). Gen Z and millennial shopping habits. [online] www.ukpos.com. Available at:
https://www.ukpos.com/knowledge-hub/gen-z-and-millennials-shopping-habits#:~:text=Li ke%20the%20generation%20before%20them [Accessed 15 Jan. 2024].
Burkett, K. (2021). 7 Clever Projects Utilizing Perforated Brick Fa ç ades - Architizer Journal. [online] Journal. Available at: https://architizer.com/blog/inspiration/collections/perforated-brick/ [Accessed 30 Apr. 2024].
Census 2021 (2023). How life has changed in Exeter: Census 2021. [online] www.ons.gov.uk. Available at: https://www.ons.gov.uk/visualisations/censusareachanges/E07000041/ [Accessed 5 Jan. 2024].
Cherry, K. (2022). Maslow ’ s Hierarchy of Needs. [online] Verywellmind. Available at: https://www.verywellmind.com/what-is-maslows-hierarchy-of-needs-4136760 [Accessed 25 Nov. 2023].
Coles, D. (2022). 5 Things We Learnt from Our 2022 Student Volunteering Research. [online] LSE Volunteer Centre. Available at: https://blogs.lse.ac.uk/vcb/2022/11/25/5-things-we-learnt-from-our-2022-student-volun teering-research/#:~:text=Only%2C%2026%25%20of%201st%20year [Accessed 14 Jan. 2024].
Cottrell, S. (2020). A Year-by-Year Guide to the Different Generations and Their Personalities. [online] Parents.
Available at: https://www.parents.com/parenting/better-parenting/style/generation-names-and-year
s-a-cheat-sheet-for-parents/ [Accessed 15 Jan 2024].
Dewar, C. (2022). Look at First Ever Women ’ s Community Custody Unit in the UK Opens in Scotland. [online] STV News. Available at: https://news.stv.tv/north/look-at-first-ever-womens-community-custody-unit-in-the-uk -the-bella-centre-in-dundee [Accessed 26 Nov. 2023].
Folan, E. (2023). The UK Has Its Own Mass Incarceration Crisis. [online] Novara Media. Available at: https://novaramedia.com/2023/01/02/the-uk-has-its-own-mass-incarceration-crisis/ [Accessed 19 Nov. 2023].
Foodbev (2023). Interview: Gen Z is driving F & B companies to become more sustainable. [online] FoodBev Media. Available at: https://www.foodbev.com/news/opinion-why-gen-z-is-driving-food-beverage-brands-to-b ecome-more-sustainable/#:~:text=Recent%20research%20found%20that%20Gen [Accessed 15 Jan. 2024].
Fresh Start Housing Service (n.d.). About us. [online] Fresh Start Housing. Available at: http://freshstarthousingservice.com/about-us/ [Accessed 26 Nov. 2023].
Freifeld, L. (2020). Zooming in on Gen Z. [online] Training. Available at: https://trainingmag.com/zooming-in-on-gen-z/ [Accessed 15 Jan 2024].
Goodhand, I. (2023). Over 50% of UK Prisoners Cannot Read – Addressing Alarming Illiteracy Rates in Offenders. [online] North West Bylines. Available at: https://northwestbylines.co.uk/news/education/over-half-of-uk-prisoners-cannot-read/ #:~:text=Over%2050%25%20of%20adults%20in [Accessed 11 Jan. 2024].
Hadjiosif, S. (2021). What Is Social Impact Design And Why It Matters • Terra Movement An Artivist Hub. [online] Terra Movement | An Artivist Hub. Available at: https://www.terramovement.com/what-is-social-impact-design-and-why-it-matters/ [Accessed 9 Jan. 2024].
Hansen, J. (2019). U.K. Charity ’ s Prison Restaurant Training Programme Reduces Reoffending. [online] Eater London. Available at: https://london.eater.com/2019/8/2/20751417/clink-prison-restaurant-charity-reoffending -rates-uk [Accessed 26 Nov. 2023].
Hempstead, S. (2019). Designing for Generation Z Schmidt Associates Architects & Engineers. [online] Schmidt Associates. Available at: https://schmidt-arch.com/designing-for-generation-z/ [Accessed 15 Jan. 2024].
references
works consulted
Available at:
https://www.ucas.com/explore/unis/91fd2fa0/university-of-exeter/stats?studyYear=curre nt [Accessed 8 Jan. 2024].
Historicengland.org.uk (n.d.). ARDING AND HOBBS STORE, Non Civil Parish - 1389528 | Historic England. [online] historicengland.org.uk. Available at: https://historicengland.org.uk/listing/the-list/list-entry/1389528?section=official-list-e ntry [Accessed 8 Jan. 2024].
Hope Into Action (n.d.). Hope Into Action UK. [online] Hope into Action UK. Available at: https://www.hopeintoaction.org.uk/ [Accessed 26 Nov. 2023].
M, Y. (2023). Gen Z Shopping Habits 2022: Stats & Behavior [New Data]. [online] Businessedit.com. Available at: https://www.businessdit.com/gen-z-shopping-habits/ [Accessed 15 Jan 2024].
Ministry of Justice (2019). Economic and social costs of reoffending Analytical report. Available at: assets.publishing.service.gov.uk/economic-social-costs-reoffending (Accessed: 19 November 2023)
Ministry of Justice (2021). Prisons Strategy White Paper. Available at: assets.publishing.service.gov.uk/prisons-strategy-white-paper (Accessed: 19 November 2023)
Ministry of Justice. (2023) Prisons Data. data.justice.gov.uk. Available at: https://data.justice.gov.uk/prisons (Accessed: 11 Jan. 2024).
Ministry of Justice (2023). Proven reoffending statistics: October to December 2021. [online] GOV.UK. Available at: https://www.gov.uk/government/statistics/proven-reoffending-statistics-october-to-d ecember-2021/proven-reoffending-statistics-october-to-december-2021 [Accessed 11 Jan. 2024].
Ministry of Justice (2019a). Scheme giving ex-offenders a stable place to live up and running. [online] GOV.UK. Available at: https://www.gov.uk/government/news/scheme-giving-ex-offenders-a-stable-place-to-liv e-up-and-running#:~:text=Ex%2Doffenders%20in%20the%20scheme [Accessed 26 Nov. 2023].
Ministry of Justice (2019). Your A-D Guide on Prison Categories - Working in the Prison Service. [online] Gov.uk. Available at: https://prisonjobs.blog.gov.uk/your-a-d-guide-on-prison-categories/ [Accessed 26 Nov. 2023].
Nicita, C. (2020). Council Post: Three Ways You Can Bring Humanistic Design To Your Organization. [online] Forbes. Available at: https://www.forbes.com/sites/forbesagencycouncil/2020/03/18/three-ways-you-can-brin
g-humanistic-design-to-your-organization/?sh=7ab32f774cc9 [Accessed 26 Nov. 2023].
oag.uk.com (n.d.). Materials of Arding and Hobbs. [online] OAG. Available at: https://www.oag.uk.com/project/arding-hobbs/ [Accessed May 2024].
Pintos, P. and Arch Daily (2020). MLC Nicholas Learning Centre / McIldowie Partners. [online] ArchDaily. Available at: https://www.archdaily.com/941057/mlc-nicholas-learning-centre-mcildowie-partners?ad _source=search & ad_medium=projects_tab [Accessed 11 Jan. 2024].
Priest, I. (2023). Hope Street for convicted women keeps families and prospects together. [online] www.ribaj.com. Available at: https://www.ribaj.com/buildings/snug-architects-hope-street-southampton-womens-jus tice-system [Accessed 26 Nov. 2023].
Prison Reform Trust (2021). Bromley Briefings Prison Factfile. Available at: prisonreformtrust.org.uk/Bromley_briefings_winter_2021
Prison Reform Trust (2021). Long-term prisoners: the facts. [online] Available at: https://prisonreformtrust.org.uk/wp-content/uploads/2021/10/Long-term-prisoners_thefacts_2021.pdf [Accessed 11 Jan. 2024].
says, L.L. (2022). A Nation Obsessed with Crime: Prisons in England and Wales. [online] Social Policy. Available at: https://blogs.lse.ac.uk/socialpolicy/2022/08/09/a-nation-obsessed-with-crime-prisons-in -england-wales/ [Accessed 19 Nov. 2023].
Stott, R. and Arch Daily (2014). A Radical New Approach to Prison Design. [online] ArchDaily. Available at: https://www.archdaily.com/464371/a-radical-new-approach-to-prison-design [Accessed 10 Jan. 2024].
Switchback (n.d.). About Us. [online] Switchback. Available at: https://switchback.org.uk/about-us/ [Accessed 26 Nov. 2023].
The Clink Charity (2018). Home – The Clink Charity. [online] The Clink Charity. Available at: https://theclinkcharity.org/our-story [Accessed 26 Nov. 2023].
The Guardian (2021). If Prisoners Are to Help with the UK ’ s Labour shortages, They Must Not Be Exploited | Frances Crook. [online] the Guardian. Available at: https://www.theguardian.com/commentisfree/2021/aug/26/prisoners-uk-labour-shortageexploited [Accessed 19 Nov. 2023].
The Interaction Design Foundation. (n.d.). What is Design Thinking? updated 2024. [online] Available at: https://www.interaction-design.org/literature/topics/design-thinking#:~:text=The%20Fiv
references
works consulted
e%20Stages%20of%20Design%20Thinking [Accessed 9 Jan. 2024].
Thomas, J. (2020). Colours to Soothe Anxiety & Promote Wellness WGSN. [online] www.wgsn.com. Available at: https://www.wgsn.com/en/blogs/colours-to-soothe-anxiety-promote-wellness#:~:text= Green%20is%20a%20restful%20and [Accessed 11 Mar. 2024].
urbanlocker (2022). What age do you start and finish University? [online] Urban Locker. Available at: https://www.urbanlocker.co.uk/what-age-do-you-start-and-finish-university/#:~:text=St udents%20typically%20start%20university%20aged [Accessed 8 Jan. 2024].
Visit Exeter (n.d.). Culture in Exeter. [online] www.visitexeter.com. Available at: https://www.visitexeter.com/things-to-do/attractions/culture [Accessed 5 Jan. 2024].
Wikipedia (2022). His Majesty. [online] Wikipedia. Available at: https://en.wikipedia.org/wiki/His_Majesty [Accessed 19 Nov. 2023].
Wikipedia Contributors (2023). Arding & Hobbs. [online] Wikipedia. Available at: https://en.wikipedia.org/wiki/Arding_%26_Hobbs [Accessed 8 Jan. 2024].
Woodland, E. (2024). 4 Effective Strategies for Criminal Rehabilitation in the Justice System. [online] blog.govnet.co.uk. Available at: https://blog.govnet.co.uk/justice/what-is-rehabilitation-in-criminal-justice.
