

BELVIDERE MEADOWS HUB


BY
ALEXA WILSON STUDIO
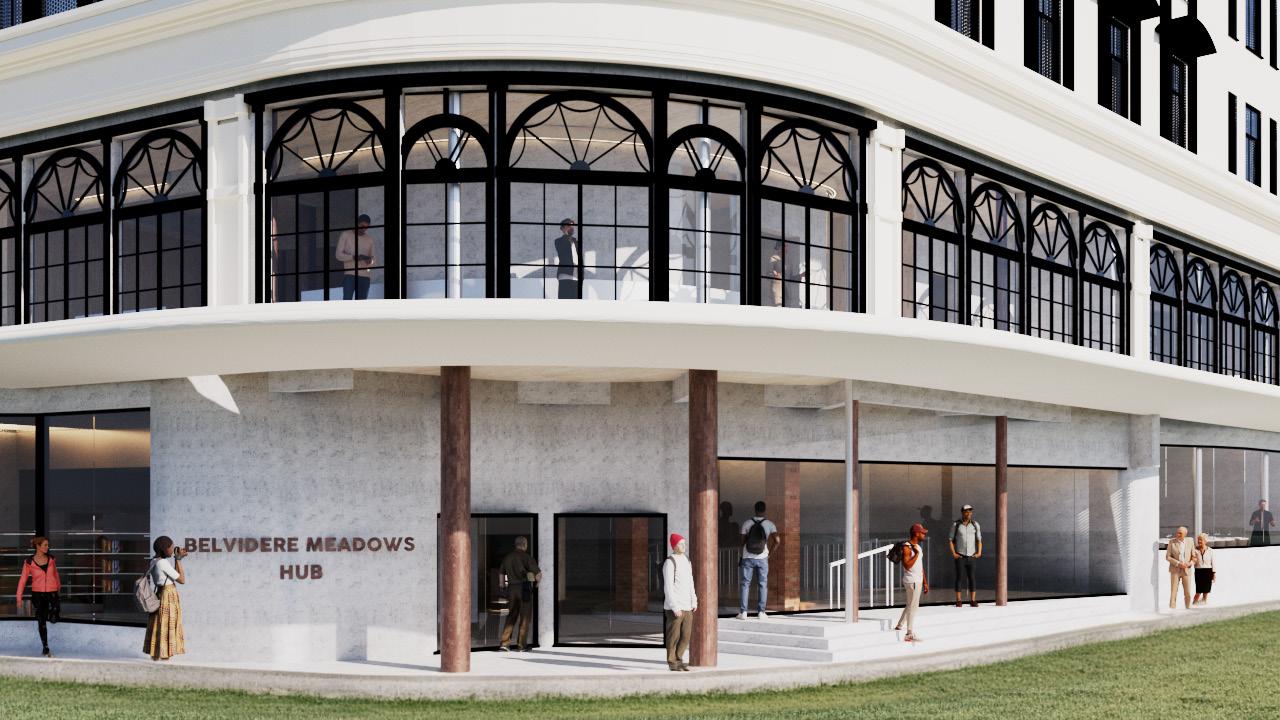
Belvidere Meadows Hub aims to tackle the often-overlooked challenge of supporting offenders and championing second chances. Upon their release, long-term offenders face significant hurdles such as unemployment, exploitation, and homelessness. This project is motivated by persistent issues within the country’s prison system: overcrowding, high recidivism rates, and the difficulty in securing post-prison stability. Addressing these systemic challenges requires a comprehensive strategy that delves into the root causes and emphasizes meaningful reintegration.
The innovative social design initiative sparks a critical dialogue on this sensitive issue. By integrating robust rehabilitation programs, comprehensive reintegration support, and proactive advocacy campaigns, Belvidere Meadows Hub offers a holistic solution. Nestled amidst the picturesque meadows of Exeter, the center provides a tranquil environment conducive to personal growth and education. Its proximity to the university creates a dynamic hub where students engage in study, employment, volunteerism, and dining, enriching their academic and personal endeavors.
This symbiotic relationship benefits both students and offenders, with the younger demographic serving as a catalyst for social integration. Designed for functionality and practicality, the facility enables offenders to integrate into society, acquire valuable work experience, and earn income prior to their release. By addressing gaps in post-prison services, Belvidere Meadows Hub aims to reduce recidivism rates and facilitate successful reentry into society.
Ultimately, this project encourages open discourse and advocates for alternative approaches to supporting offenders, contributing to a more compassionate and efficient justice system.


RESEARCH
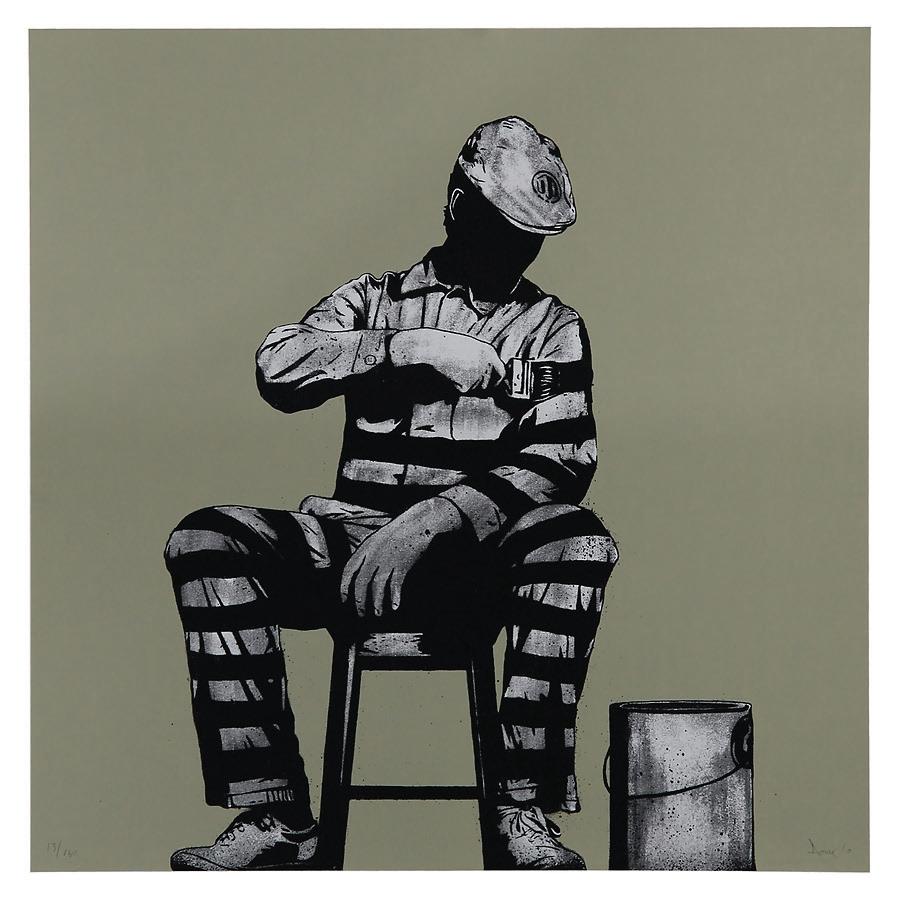
social need social design
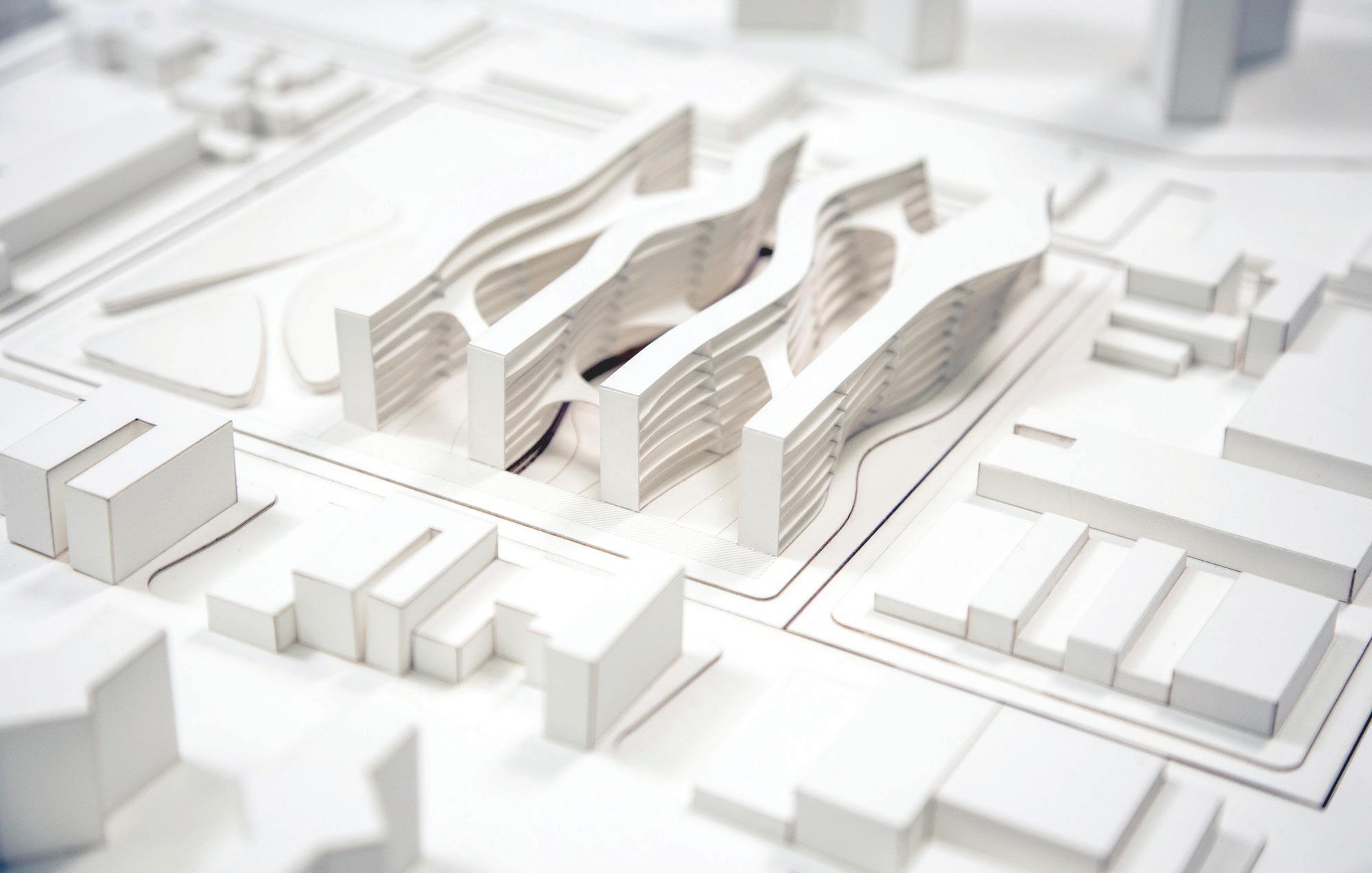
A designer well-versed in social needs can create impactful, sustainable social designs. Nicita (2020) suggests that Humanistic design is pivotal for achieving customer centricity, fostering sustainable growth and creating transformative products.
social impact
This approach, rooted in understanding and addressing social needs, transcends conventional design, aligning with a broader ethos of societal betterment and leaving a lasting, positive impact on individuals' lives.
theories of social need
Abraham Maslow's Hierarchy of Needs introduces social needs as crucial for human well-being, emerging after the fulfillment of basic survival and safety requirements. This hierarchical progression underscores a sequential motivation pattern, with social needs encompassing love, belongingness, and interpersonal connections assuming primacy once fundamental needs are met. Maslow's analysis delves into the psychological impact of social connections, acknowledging their significance in fostering a sense of belonging and support. Lack of social engagement can lead to feelings of isolation, adversely affecting mental health. The theory underlines the interconnected nature of human needs, positing that satisfying social needs is essential for the pursuit of higher-level aspirations, including self-esteem and self-actualization. Maslow's insights offer a timeless perspective on personal growth, emphasizing the importance of cultivating meaningful relationships for individual fulfillment. The theory reflects an analytical understanding of human behavior, recognizing the dynamic interplay between basic survival instincts and higher-order aspirations. In essence, Maslow's Hierarchy of Needs underscores the intrinsic connection between social well-being and the realization of one's full potential, providing a comprehensive framework that remains influential in understanding and addressing the complexities of human motivation and fulfillment.
Fig. 2
Fig. 3
(Cherry, 2022)
Research: Elements of Social Design
Design Thinking
Proposed by Hasso Plattner Institute of Design at Stanford, design thinking consists of 5 key stages. 1 When applied to interior design, becomes a transformative process that centers on understanding and meeting the needs of occupants. The journey begins with empathizing with users, delving into their lives through interviews and observations to create detailed personas. Defining the design goals and challenges follows, ensuring a clear vision. Ideation sparks creative brainstorming, translating into sketches and mood boards that explore diverse concepts. Prototyping takes these ideas into tangible forms, utilizing physical or digital models and material samples. Testing involves gathering user feedback, leading to iterative refinements. This dynamic loop ensures that the final interior design not only aligns with aesthetic visions but profoundly enhances user well-being and satisfaction, creating spaces that truly resonate with their needs.
Hadjiosif emphasizes the transformative potential of social-impact design, urging designers to shift focus from profit-driven motives to creating meaningful change for people and the planet. It outlines the importance of social-impact design in addressing humanitarian problems and contributing to a sustainable future. The narrative challenges the prevailing consumer-driven design culture and advocates for a shift towards designs that benefit society. The guide on how to design for social impact encourages individuals to align their passion with a pressing social issue, either by joining existing initiatives or establishing their own. It highlights diverse design roles, from product designers creating sustainable solutions to architects shaping socially conscious built environments. 2
These principles can be applied into Belvidere Meadows Hub by prioritizing designs that enhance the well-being of inhabitants and contribute to broader societal goals. Interior spaces can be thoughtfully designed to address specific social challenges, incorporating sustainable practices, promoting inclusivity, and fostering positive human experiences. The focus on long-term impact and considering the needs of the users aligns with creating interiors that not only serve aesthetic purposes but also contribute to the overall betterment of individuals and communities. Integrating social-impact design principles into interior design practices can lead to spaces that are not only visually appealing but also purposeful and socially conscious.
1 The Interaction Design Foundation (n.d.)
2 Hadjiosif (2021)
Research: Social Cause
what
Belvidere Meadows Hub, a beacon of reintegration, weaves inclusive spaces, fostering connections between long-term offenders and the community. Rooted in inclusivity, the hub intertwines community-centric programs and restorative justice initiatives. Cultural exchanges, collaborative work, and education build bridges. Prioritizing mental well-being, therapeutic zones offer solace, while innovative community platforms break barriers. Belvidere Meadows Hub redefines reintegration, crafting a dynamic community where shared experiences create a fabric allowing all not just to exist but to truly thrive.
who
Belvidere Meadows Hub extends a transformative embrace to long-term offenders, carefully assessed by prison services to ensure the safety of the general public, particularly with younger users of the space. This shared space serves as a haven for personal growth, transcending isolation by warmly welcoming students and staff from the esteemed University of Exeter. Through a unique system of hand-in-hand mentorship, a collaborative initiative unfolds, fostering a harmonious connection between all end-users. The hub emerges as a powerful catalyst for reintegrating both offenders and vulnerable individuals, uniting them in a shared purpose. Rooted in the ethos of reciprocity, this inclusive environment not only instills a sense of belonging but also provides profound psychological and emotional support.
where
Nestled in the vibrant and diverse city of Exeter, Belvidere Meadows Hub finds its home adjacent to the University of Exeter. Surrounded by lush greenery and parks, this strategic location offers a serene and calming environment. Positioned to provide a gentle transition into society, the hub shields its residents from the shock of the fast-paced modern world, fostering a harmonious integration into the community. The juxtaposition of the university's intellectual energy and the tranquility of nature creates a unique setting for personal growth and societal reconnection.
how
The reintegration methods employed at Belvidere Meadows Hub embody a holistic approach, prioritizing the mental, physical, and emotional well-being of all offenders. In collaboration with the esteemed University of Exeter, the hub dedicates itself to providing comprehensive education, offering job training, and facilitating mentorship programs led by the community. Community-led initiatives, spearheaded by students, guide offenders in smoothly transitioning into normal societal life. Emphasizing purpose, offenders engage in caring for the vulnerable members of society, fostering independence through job opportunities that equip them for life beyond Belvidere Meadows Hub. Actively participating in public events within the hub, offenders contribute positively to the community atmosphere. The hub ensures a residential experience mirroring life outside the security compound, complete with cafes, restaurants, and retail shops operated collaboratively by external sources and offenders alike. To promote physical and mental well-being, a wellness centre is integrated, encouraging offenders to prioritize their health and fitness.
why
In light of the escalating challenge of prison overcrowding in the UK, as reported by Novara Media (2023), and the persistent issue of recidivism, as highlighted by the London School of Economics and Political Science (2022), the need for transformative solutions is paramount. The societal perspective on released offenders, as explored in The Guardian's insightful commentary on their vulnerability to exploitation in the face of a UK labor shortage (2021), exacerbates the complexities surrounding their reintegration. Belvidere Meadows Hub emerges as a beacon of hope, seeking to address these systemic issues by providing a supportive environment for the gradual reintegration of offenders into society. By fostering inclusive spaces and positive connections, the hub endeavors to challenge societal norms and promote acceptance. Grounded in these principles, it aspires to break the cycle of overcrowded prisons and high recidivism rates, offering a holistic solution to a deeply rooted social challenge.

Fig. 4

His Majesty’s Prison Service
His Majesty's Prison Service (HMPS) is the governmental body responsible for managing prisons and the rehabilitation of offenders within England and Wales. Founded in 1877, HMPS operates under the jurisdiction of the Ministry of Justice. The primary objective of the service is to ensure the secure and humane custody of individuals sentenced to imprisonment while also providing programs and support for their rehabilitation and eventual reintegration into society. HMPS oversees a diverse range of facilities, including high-security prisons, open prisons, and those specialized in the treatment of specific offender groups. The service plays a pivotal role in implementing government policies related to criminal justice and aims to strike a balance between public safety, punishment, and the rehabilitation of offenders. The organizational structure of HMPS encompasses various roles, from prison officers to administrative staff, all contributing to the effective functioning of the prison system.
Present Problems 1
1) High Reoffending Costs:
Persistent high reoffending rates cost society over £18 billion annually. 2
2) Capacity Pressures: Prisons are facing significant overcrowding pressures.
3) Security Challenges with Organized Criminals: Prisons grapple with holding dangerous organized criminals who undermine security, fostering violence, intimidation, and continued criminal activities.
4) Infrastructure Gaps for Diverse Population:
Existing infrastructure struggles to meet the needs of a diverse prison population, including those with disabilities, mental health issues, and substance misuse needs. 3
5) Digital Infrastructure Deficiency:
Lack of basic digital infrastructure, including Wi-Fi and modern data systems, impedes effective prison operations and hinders future digital development.
6) Enhancing Post-Prison Services:
A need to improve services outside of prison to aid ex-offenders in successfully transitioning away from criminal activities.
Potential Solutions
Belvidere Meadows Hub, driven by a profound commitment to societal well-being, aspires to be a positive force amid the multifaceted challenges faced by HMPS. Acknowledging the intricate nature of these issues, the hub humbly recognizes its capacity to offer targeted solutions. With a genuine spirit of collaboration, Belvidere Meadows Hub seeks to seamlessly complement existing efforts. Working hand in hand through Cross-Government approach, the hub envisions providing offenders:
1) Home.
2) Education and skills.
3) Purpose.
4) Gradual transition.
5) Supportive environment.
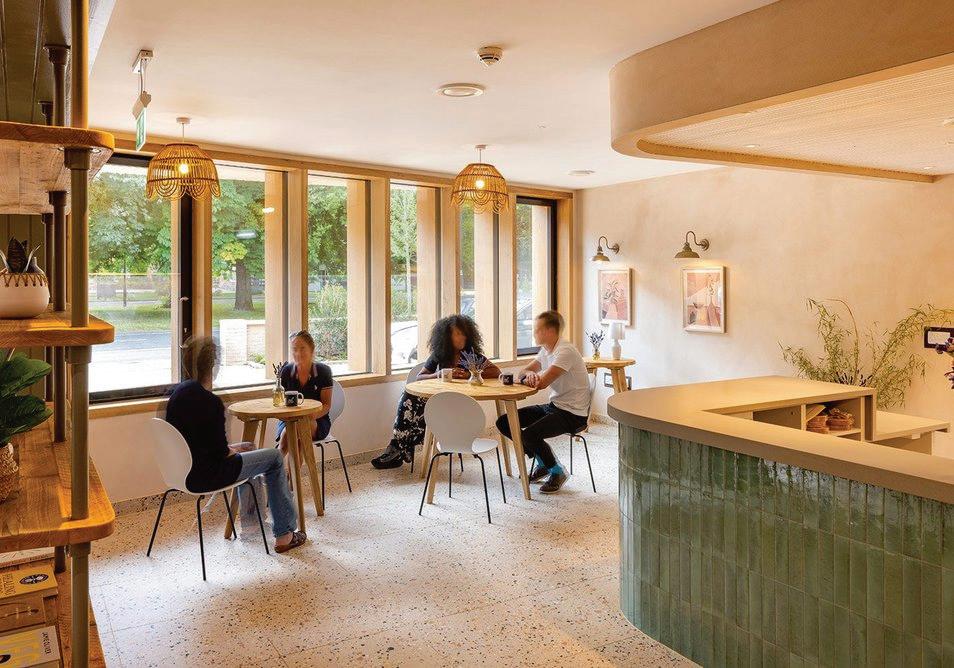
1 Ministry of Justice (2021). Prisons Strategy White Paper. (publishing.service.gov.uk)
2 Economic and social costs of reoffending (publishing.service.gov.uk)
3 Prison Reform Trust Bromley Briefings Prison Factfile: Winter 2021 (2021)
Research: Present Solutions

The Bella Centre and Hope Street Southampton:
Innovating the landscape of female offender reintegration, The Bella Centre in Dundee and Hope Street in Southampton exemplify groundbreaking initiatives. Both facilities, driven by a trauma-informed approach, offer alternatives to traditional post-release settings. The Bella Centre, the UK's inaugural Women's Community Custody Unit, focuses on structured programs for rehabilitation, employability, and life skills, fostering responsibility. Meanwhile, Hope Street Southampton, designed by Snug Architects, contributes to the women's justice system, prioritizing a humane environment for rehabilitation for female in the justice system. Both initiatives share a common goal: providing supportive spaces where offenders can rebuild their lives with dignity and empowerment, acknowledging the distinct challenges they face in their journey toward successful reintegration into society.
Switchback and The Clink Charity:
Both programs exemplify innovative approaches to offender reintegration. Switchback, a UK-based program, focuses on young adult males, offering intensive support, mentorship, and employability training to break the cycle of reoffending. Embracing a holistic approach, it provides personalized guidance for stable employment, emphasizing sustained success. The Clink Charity, operating in the UK's hospitality sector, equips offenders with skills and a path to sustainable employment, reducing reoffending. Accredited training in culinary and front-of-house skills, coupled with mentorship, creates a supportive environment for practical skill development. Both programs share a commitment to immediate needs and sustainable employment pathways. Inspired from these initiatives, aiming to integrate personalized support, holistic mentorship, and industry-specific skill development, contributing to a comprehensive reintegration framework for lasting positive change.
Hope into Action and Fresh Start Housing Service:
Operating in the UK, both organizations prioritises stable housing support. Hope into Action addresses homelessness and reoffending by fostering a supportive community through accommodation, involving local churches and volunteers. This holistic approach aims to empower individuals, breaking the cycle of homelessness and promoting community reintegration. Fresh Start Housing Service targets housing challenges faced by ex-offenders, providing secure accommodations and collaborating with partner agencies for comprehensive support. Recognizing the crucial link between stable housing and reduced reoffending, the program addresses multifaceted needs, guiding individuals in rebuilding their lives.
Both initiatives underscore the pivotal role of stable housing in reducing reoffending rates. Hope into Action emphasizes community support, while Fresh Start Housing Service focuses on secure accommodations and comprehensive assistance. Inspired from these programs, the project aspires to integrate stable housing with community support, contributing to a robust reintegration framework.

Analysis
While these initiatives mark commendable strides in reintegrating ex-offenders, a potential challenge lies in the need for a more cohesive and interconnected approach. Fragmentation within the existing system may hinder seamless transitions, emphasizing the importance of a comprehensive framework that addresses multifaceted aspects of reintegration. Coordination between various programs, services, and housing solutions could enhance the overall effectiveness of reintegration efforts, ensuring a smoother pathway for individuals seeking to rebuild their lives post-incarceration.
Fig. 6
Fig. 5
Research: Rehabilitation Strategies
TreatmentProgr
Cognitive Behavioral Therapy (CBT)
An article by Woodland (2024) suggested effective strategies for the justice system. Cognitive Behavioural Therapy (CBT) is a psychotherapeutic approach that addresses the interconnected nature of thoughts, feelings, and behaviors, helping offenders manage mental health issues by challenging concerning thoughts and patterns.
Community Sentences have become a preferred punitive option in the UK, offering tailored interventions for offenders based on their specific circumstances. This approach focuses on rehabilitation, addressing underlying causes to effect behavioral change, with evidence supporting its effectiveness in reducing reoffending and collateral damage.
Drug and Alcohol Treatment Programmes support individuals with substance use disorders, significantly reducing criminal activity by addressing substance urges and underlying issues. Participation fosters community connections, aiding positive life changes.
Educational Programmes are successful in reducing crime by equipping participants with skills, knowledge, and resources for a law-abiding lifestyle. They cover job finding, budgeting, and relationship-building, providing tools for successful reintegration into society.
CommunitySentenc e s
Spatial Considerations
These rehabilitation programs can significantly influence spatial strategies in the Belvidere Meadows Hub. CBT sessions may require private, quiet spaces for therapy, emphasizing the need for flexible and soundproofed rooms.
Community-focused areas should be designed to foster connections and group activities, aligning with the principles of community sentences and drug/alcohol treatment programs. Educational spaces should be versatile, accommodating various skills training and counseling services. Integrating these elements into the hub's spatial design ensures a holistic approach to rehabilitation, promoting the well-being and successful reintegration of offenders into society.
Research: Prison Design Guidelines
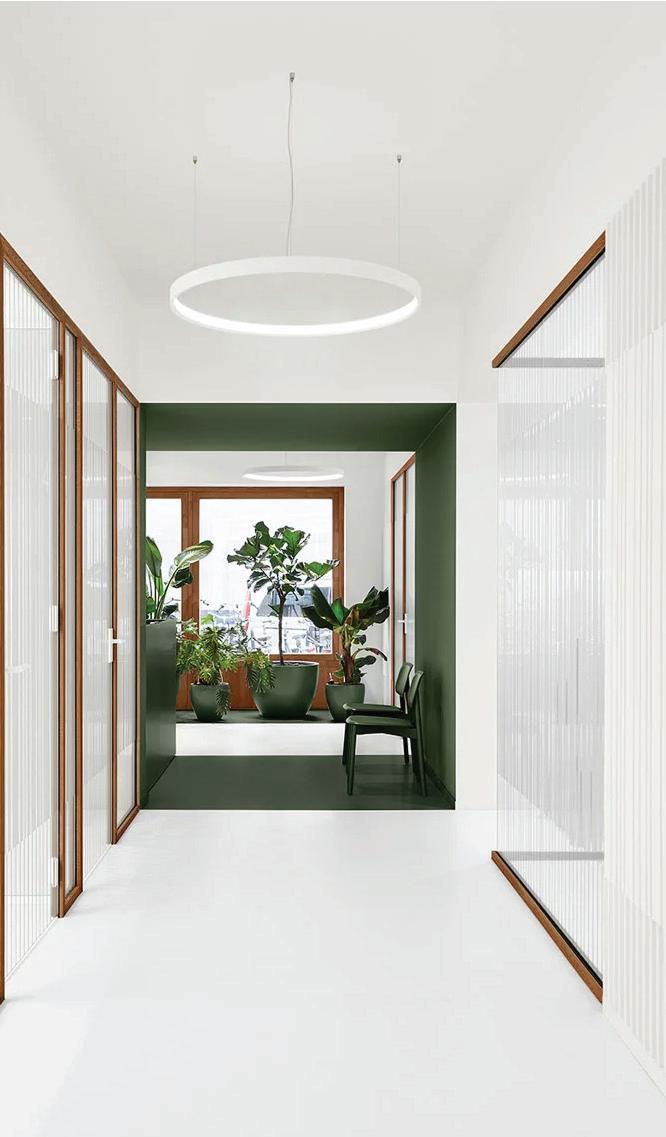
Colour
Existing evidence indicating that the absence of color in institutional environments can adversely impact wellbeing. While specific color studies may be limited, the broader design approach, incorporating color harmoniously with other elements, emerges as a key factor in promoting positive environmental impacts on mood and wellbeing. Integrating color within a broader design context, considering elements such as texture, can yield beneficial effects.
Shapes and Materials
Exisitng evidence suggests that 'hard architecture,may inadvertently promote destructive behavior. The outcome is spaces characterized by dehumanization, high costs, and ineffectiveness. Choosing materials and forms that are less resistant and more attuned to human comfort emerges as a potential solution, fostering the creation of environments that prioritize humanity, cost-effectiveness, and psychological support.
Order and Complexity
The research indicates that maintaining a balanced environmental equilibrium between order and complexity yields positive effects on both perceptual and physiological stress responses. Environments characterized by high order, where there is minimal variation in factors such as color, material, detail, and ornamentation, may result in limited spatial cues for familiarity. Achieving a harmonious balance between order and complexity in the design of spaces is crucial for promoting a positive and stress-free experience.
Comfort and Awe
Matter Architecture suggests that well-designed buildings achieve a harmonious blend of proportions and layout, promoting a comfortable atmosphere while inspiring a sense of grandeur beyond individual scale. As an illustration, adjusting ceiling heights across different areas of a building, opting for lower ceilings in private spaces and higher ceilings in public zones, is proposed to strike a balance between these elements. 2
Why
Matter's Wellbeing in Prison Design project, contributing to the development of evidence-based insights for enhancing prison design through environmental psychology. Recognizing the complexity of prison design, the project identifies shortcomings in existing parameters, advocating for environments that actively support rehabilitation efforts. While conventional standards address basic requirements, the Wellbeing in Prison Design project aims to offer supplementary guidance, drawing from environmental psychology principles. The design guide, structured as a framework, aligns environmental parameters with specific design issues, elevating design quality beyond traditional considerations of security and budgets. It serves as a catalyst for innovative design thinking, encouraging thorough and integrated approaches rather than serving as a mere checklist. Although Belvidere Meadows Hub is not a prison and does not focus solely on prison design, this project aims to incorporate evidence-based research and objectives to support rehabilitation, with the hope of impacting recidivism statistics in the country. The application of these design guides to Belvidere Meadows Hub is essential in informing design decisions, ensuring they align with rehabilitation goals and contribute to the broader mission of reducing recidivism. 1
2
Fig. 7: Amsterdam Dental Clinic
1 Wellbeing in Prison Design. Bernheimer et al. (2017)
Kaplan, 1988
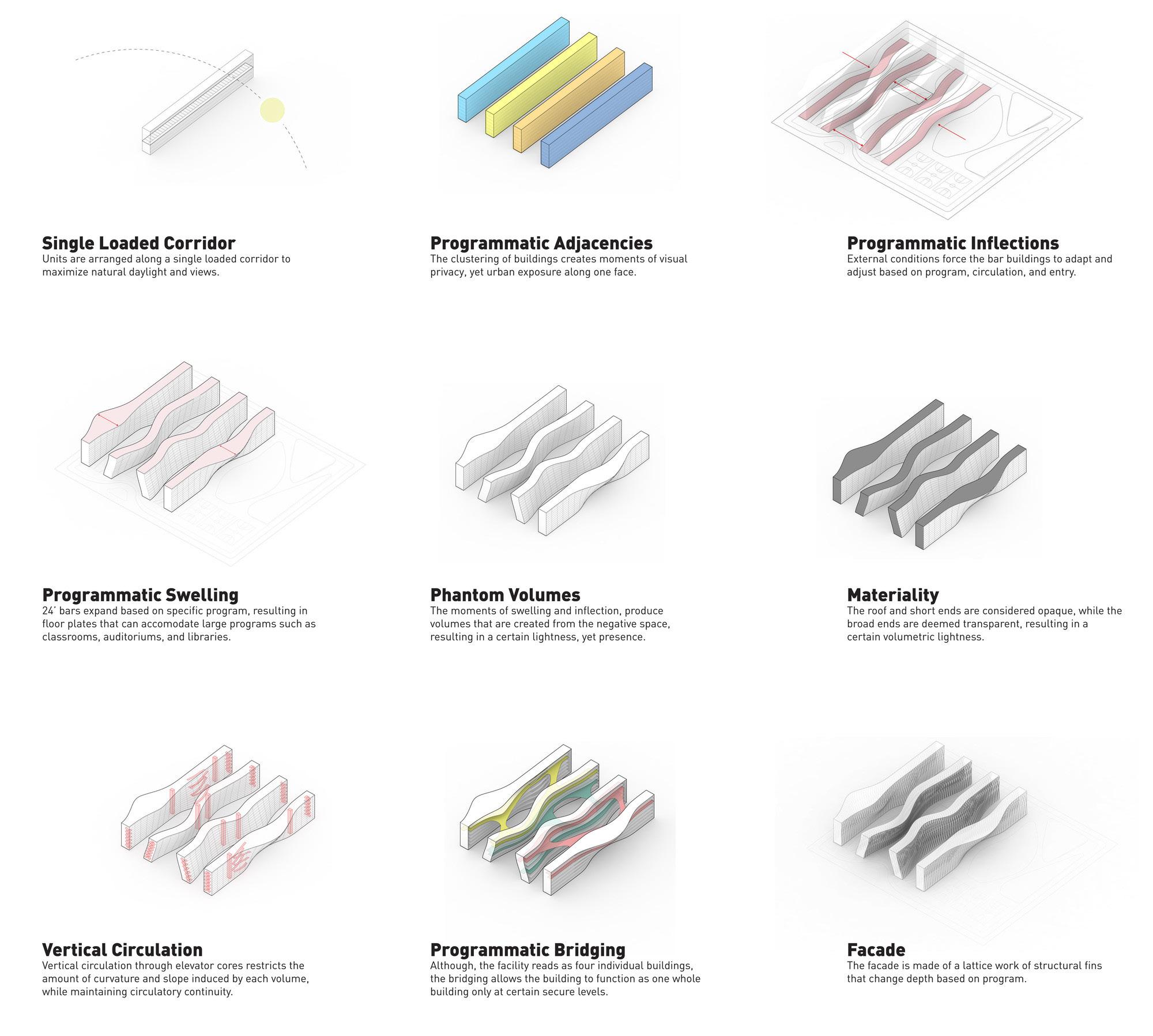
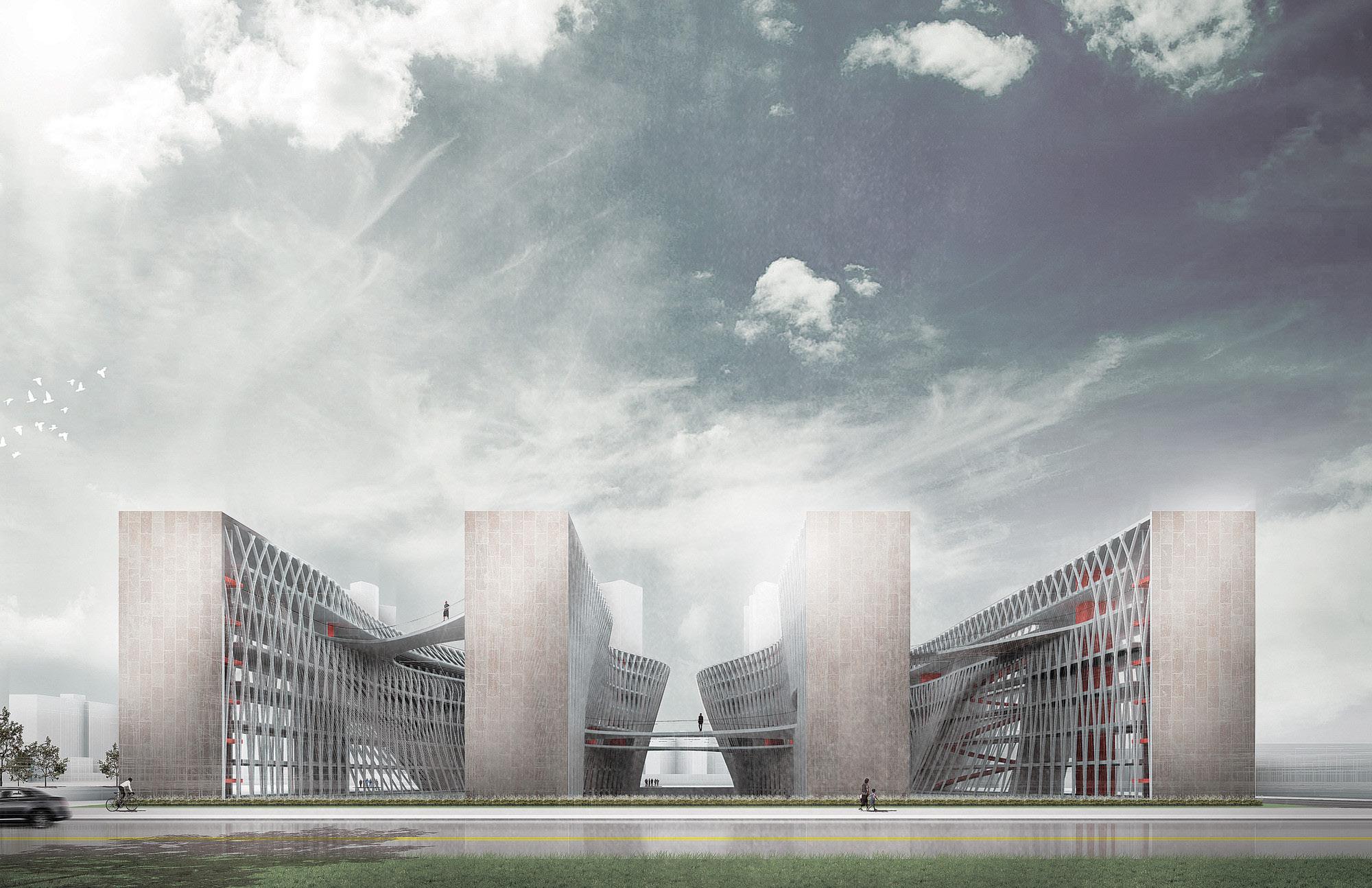
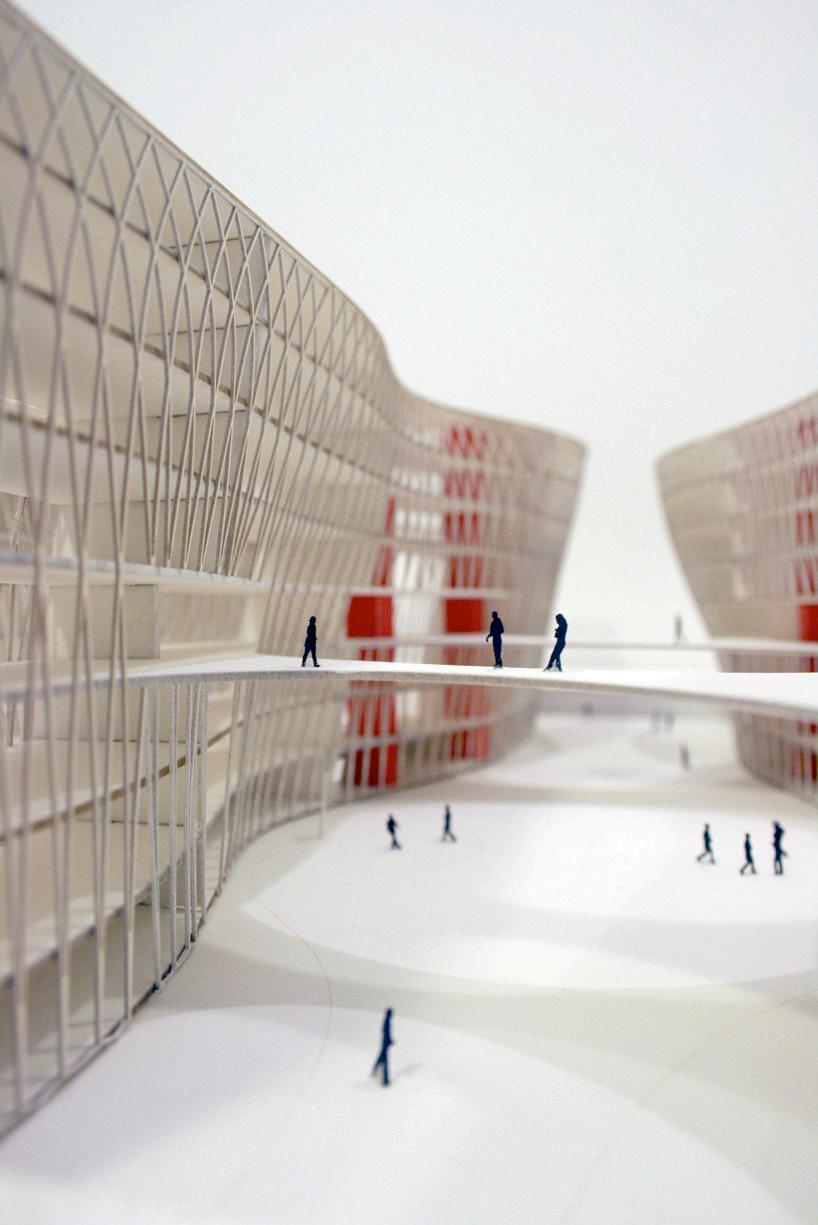
PRISON AND SCHOOL TYPOLOGY
PRISCHOOL: A PRISON + SCHOOL HYBRID
USA
CONTEXT:
Santayana's conceptual architecture design in 2013 tackles the challenges associated with prisoner reintegration and recidivism by proposing a novel prison and education facility. This innovative concept merges incarceration and education, specifically designed for non-violent drug offenders. The facility integrates a prison and a school of criminology and criminal justice, providing a range of traditional and non-traditional learning spaces to encourage meaningful inmate-student interaction. The primary goal is to equip inmates with practical skills and intellectual capacities that will facilitate a successful reintegration into society. Santayana's thesis advocates for a transformative approach, viewing prisons not merely as punitive measures but as instruments for rehabilitation, aiming to create new, productive members of society. 1
1 A Radical New Approach to Prison Design, Stott & Arch Daily (2014)
ANALYSIS
The warping of the forms signifies the intertwined functions, and the use of bridges emphasizes interconnectedness. The inclusion of bridges suggests a welcoming and accepting space for both offenders and the general public. The complex comprises four buildings, each incorporating spatial features such as school facilities for students and prisoners, a community center, technical workshop labs, and an open-ground courtyard. These spaces offer holistic physical and mental support, aiding offenders in their transition from prison back to society. Santayana's design is grounded in extensive research and evidence from the US prison system. Adapting these spatial features to align with facts from the UK prison system will provide a more tailored approach for the design of Belvidere Meadows Hub.
Fig. 8: Programs that influence the design to accommodate the environmental conditions and the purpose of the space.
Fig. 8: Bridging Program
Fig. 8: Conceptual Design, Render of Front View
GLEN J. SANTAYANA
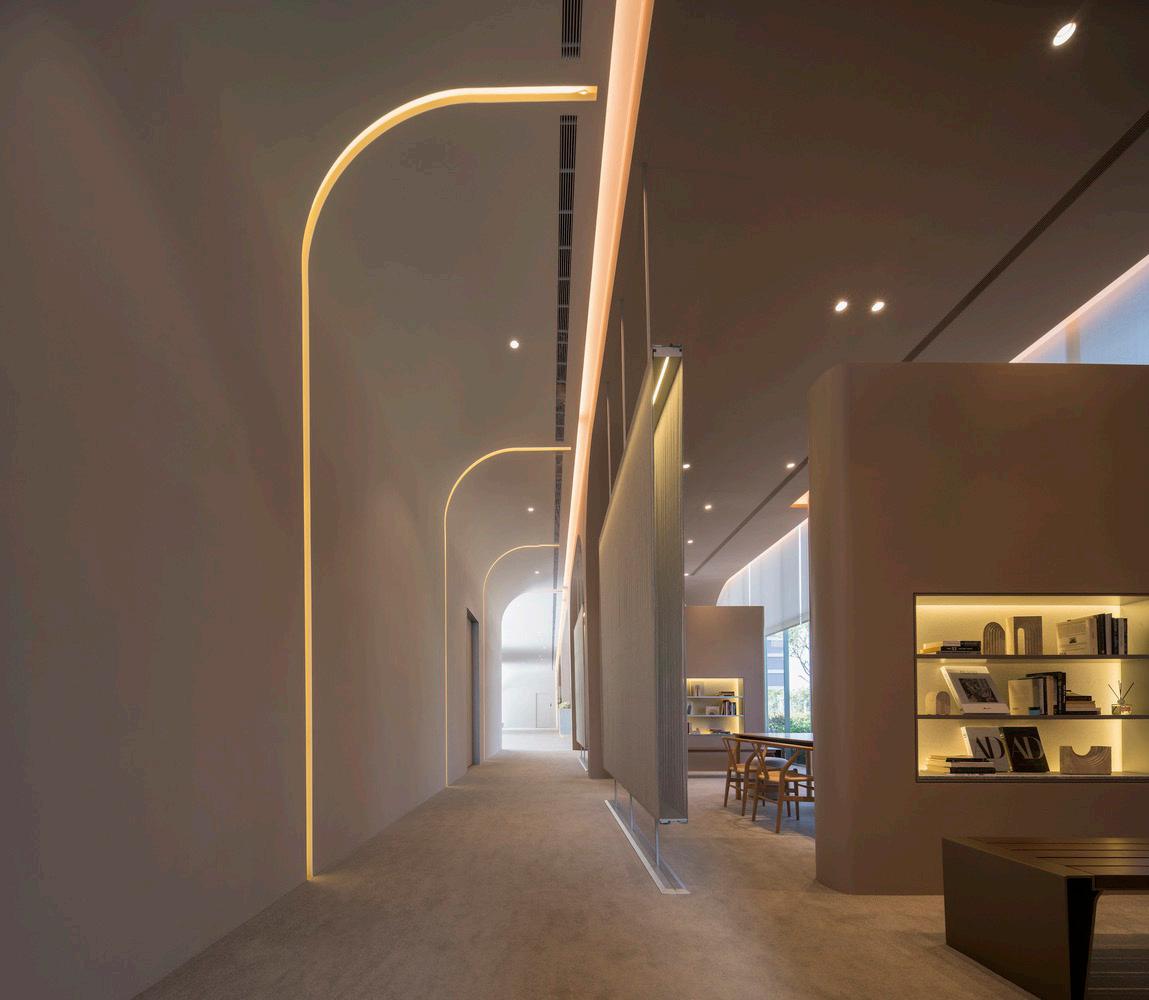
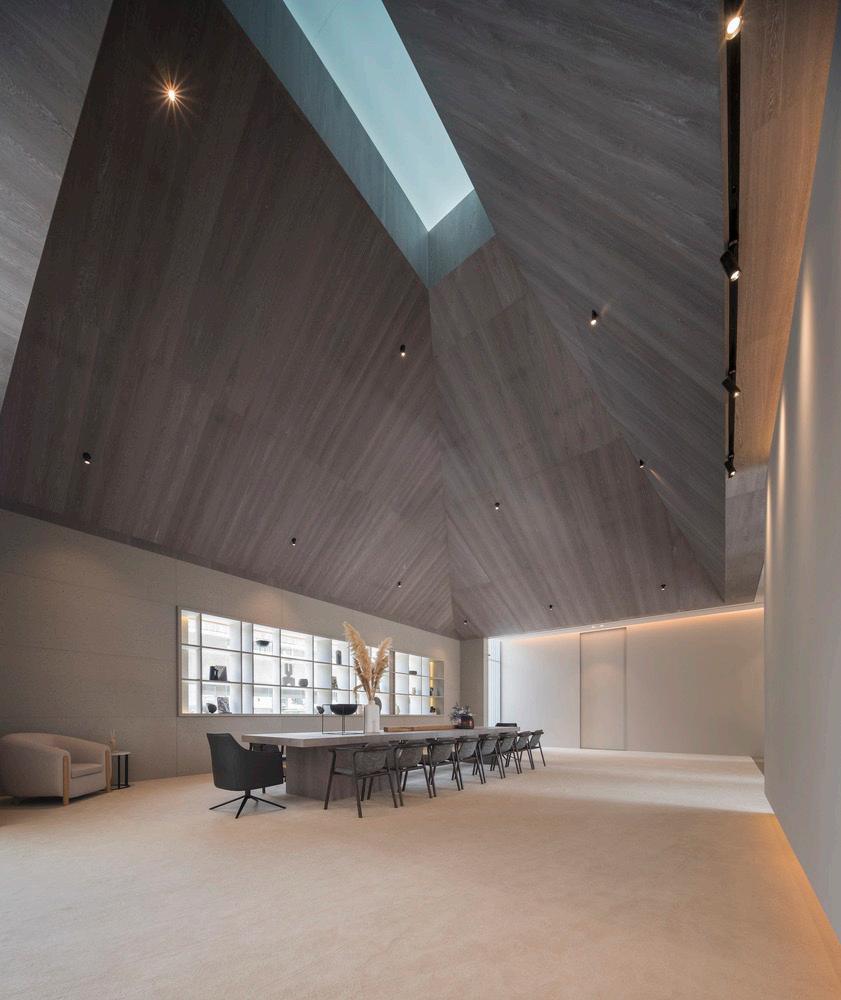
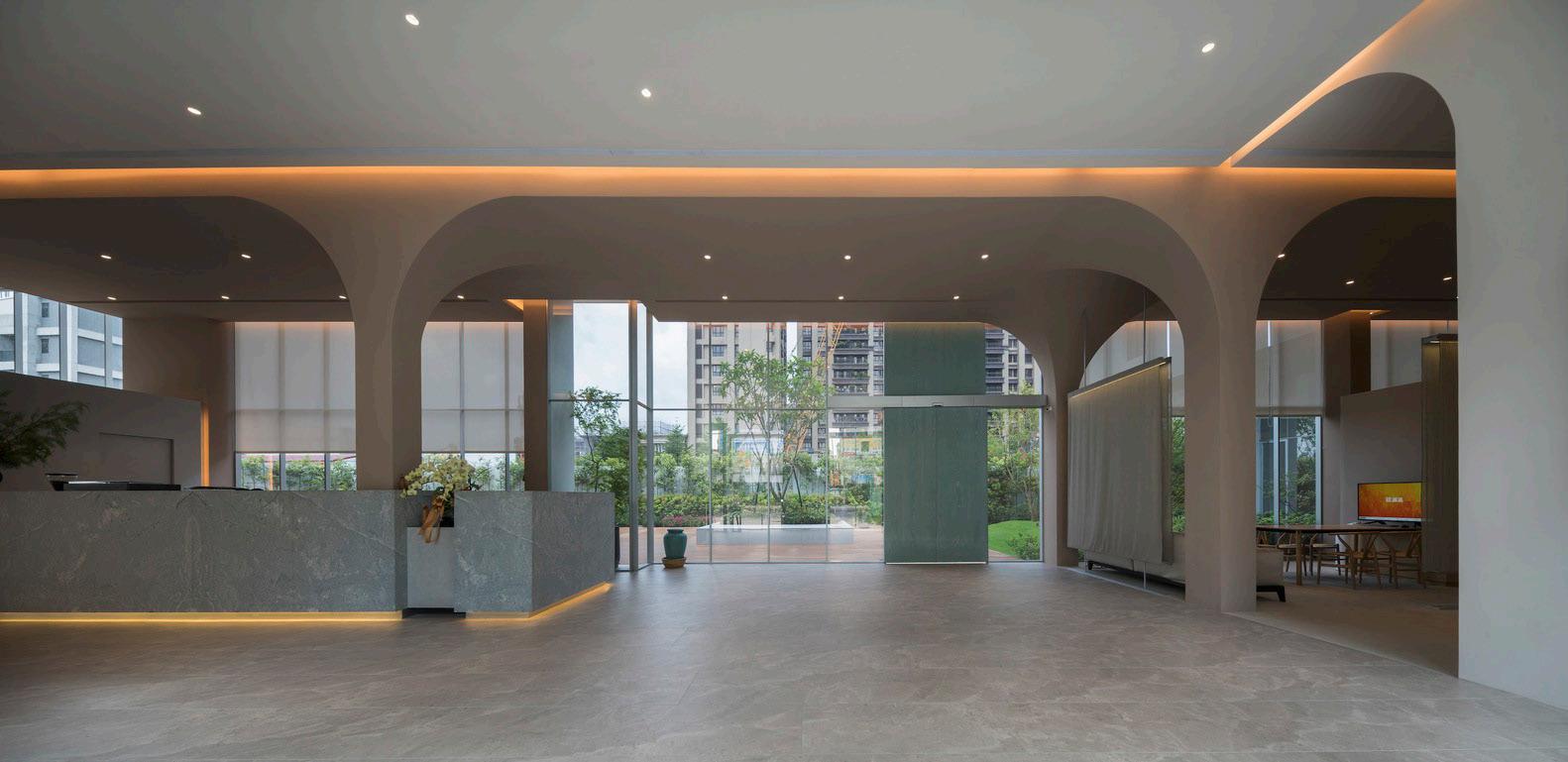
COMMUNITY CENTRE TYPOLOGY
FOREST OF BLOCKS
TAIWAN
URBANCARVE
CONTEXT:
Situated amidst the dynamic landscape of Wan Chai Tsin, serves as a groundbreaking reception center with a beveled roof and a distinctive white and pink-green aesthetic. This architectural masterpiece aims to transcend conventional self-promotion, functioning as a soft and welcoming space within the urban sprawl. The design strategically incorporates features such as an atrium and a parent-child play area to create a multifunctional environment, fostering community engagement. In response to the surrounding industrial context, the project maximizes available features and utilizes waste materials from the adjacent construction site, showcasing a commitment to sustainability. Large floor-to-ceiling windows and a harmonious blend of functionality and aesthetics contribute to a positive and engaging user experience, making "Forest of Blocks" a symbol of urban creativity and responsible design practices that enhance the quality of the environment and community interaction. 1
ANALYSIS
Despite the use of waste materials, the interior aesthetic of the project doesn't adopt a "salvage" appearance. The contemporary color palette and material choices offer a versatile and modern ambiance suitable for all generations. The open layout, furnished with flexible pieces, enhances adaptability, allowing the space to accommodate diverse activities based on user needs. The clever use of shelving as partitions effectively zones the space without enclosing it entirely. Belvidere Meadows Hub can draw inspiration from these spatial organization decisions, integrating similar approaches to materials, colors, and sustainability values. Considering the hub's role as a multi-generational space, it is crucial to prioritize social, age, and cultural sensitivity in the design.
1 Forest of Blocks, Abdel and Arch Daily (2023)
Fig. 9: The partition along the corridor creates a sense of openness and welcoming environment.
Fig. 9: The use of artificial lighting in different height accentuate the volume of the space.
Fig. 9: Sitting room welcomes natural lighting from top and sides.
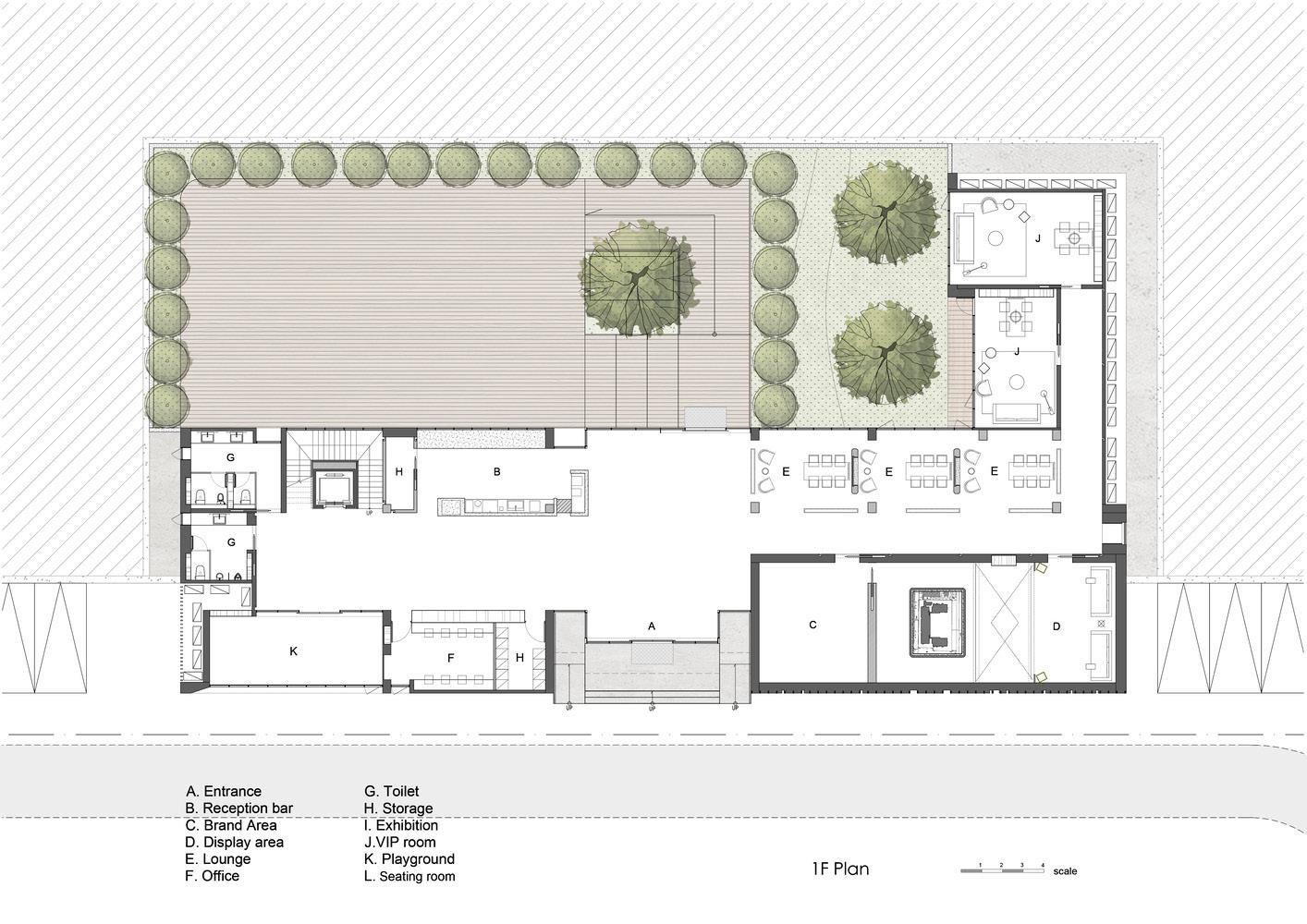
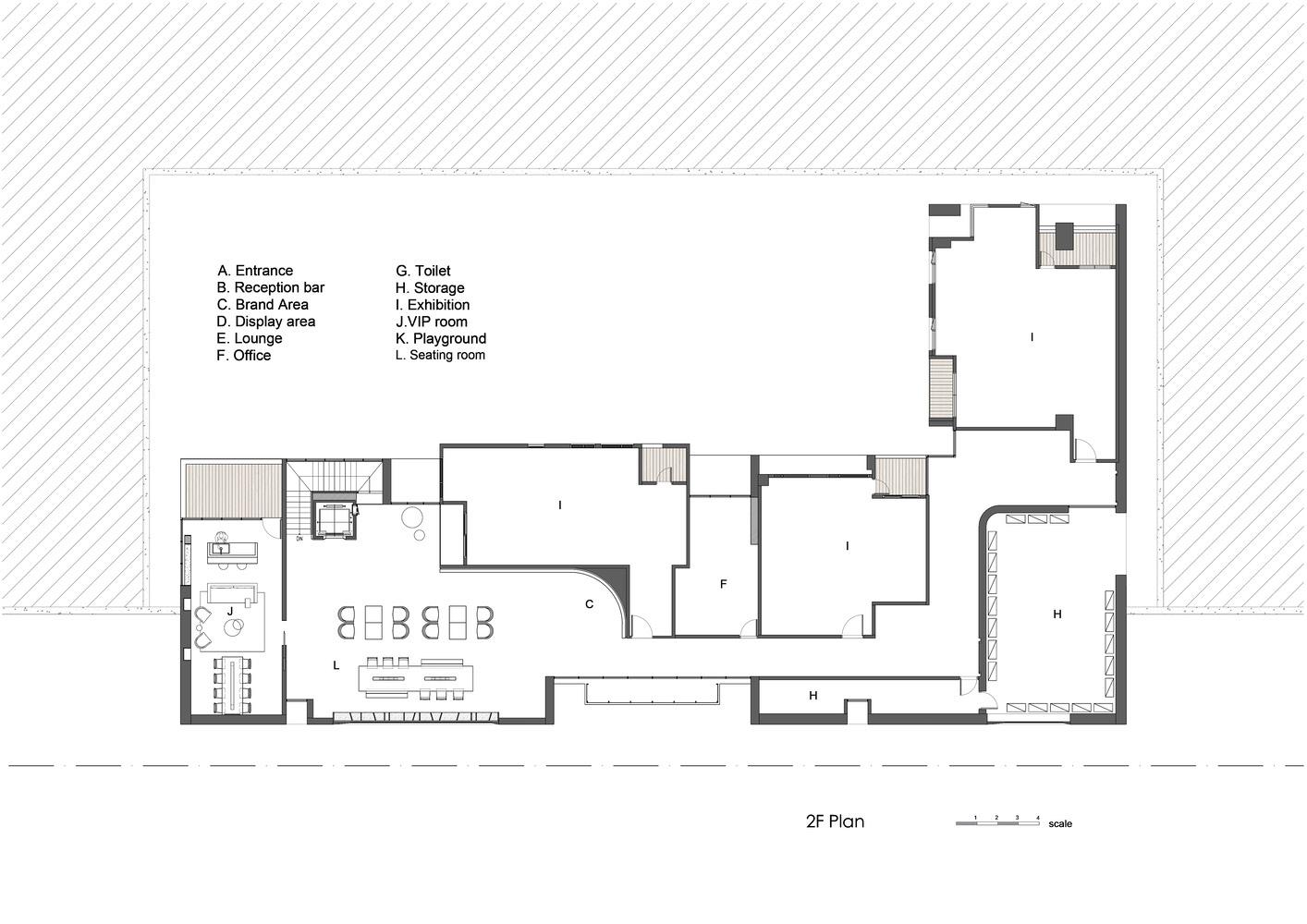
COMMUNITY CENTRE TYPOLOGY
FOREST OF BLOCKS
TAIWAN
URBANCARVE
CONTEXT:
Forest of Blocks not only draws inspiration from the imagery of a forest but also embodies a warm and childlike architectural personality, seamlessly integrating the outdoor and indoor spaces. The forest theme is realized through an umbrella arch structure, creating a playful and visually dynamic interior with multiple viewing angles. The use of light strips, curved walls, and draped curtains adds a touch of natural ambiance, effectively blurring the boundaries between the inside and outside. The technical properties showcase innovative design elements, such as a second-floor conversation space inspired by the varied scenery of a forest at different heights. The deep upper recessed niche and large side windows provide unique perspectives, allowing occupants to connect with the sky and observe the surroundings. Operationally, the design prioritizes interaction and flow, evident in features like floor-to-ceiling glass, VIP boxes with outdoor connections, and doors opening to the atrium. This intentional blend of aesthetics, technical ingenuity, and operational considerations makes "Forest of Blocks" a captivating and interactive architectural marvel.
ANALYSIS
Taking cues from the successful integration of indoor and outdoor spaces in 'Forest of Blocks,' Belvidere Meadows aspires to create interconnected environments that harmonize with nature, promoting tranquility and openness. This design ethos aims to evoke a warm, childlike atmosphere for a comforting community experience. Drawing from 'Forest of Blocks,' the introduction of light strips and curved walls offers opportunities for innovative and adaptable design elements, including the integration of natural light, dynamic shapes, and flexible partitioning. Inspired by the strategic second-floor conversation space in 'Forest of Blocks,' Belvidere Meadows seeks to design spaces that encourage diverse viewpoints and interactions, fostering engagement and discovery. Ensuring a spatial layout that supports easy movement, community interaction, and functional zones for various activities is integral to the overall success of the hub.

Fig. 9: First floor plan.
Fig. 9: Second floor plan.
1
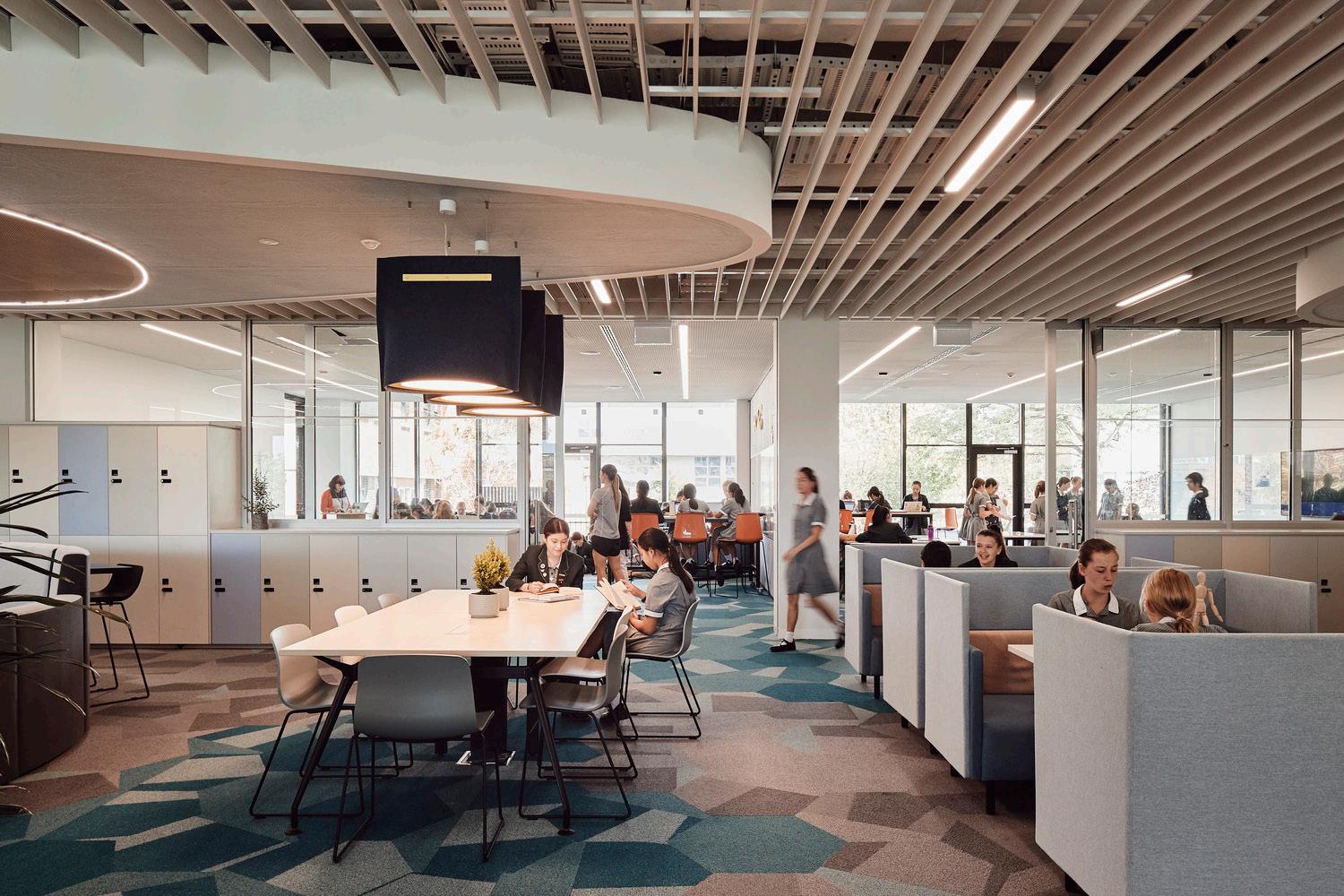
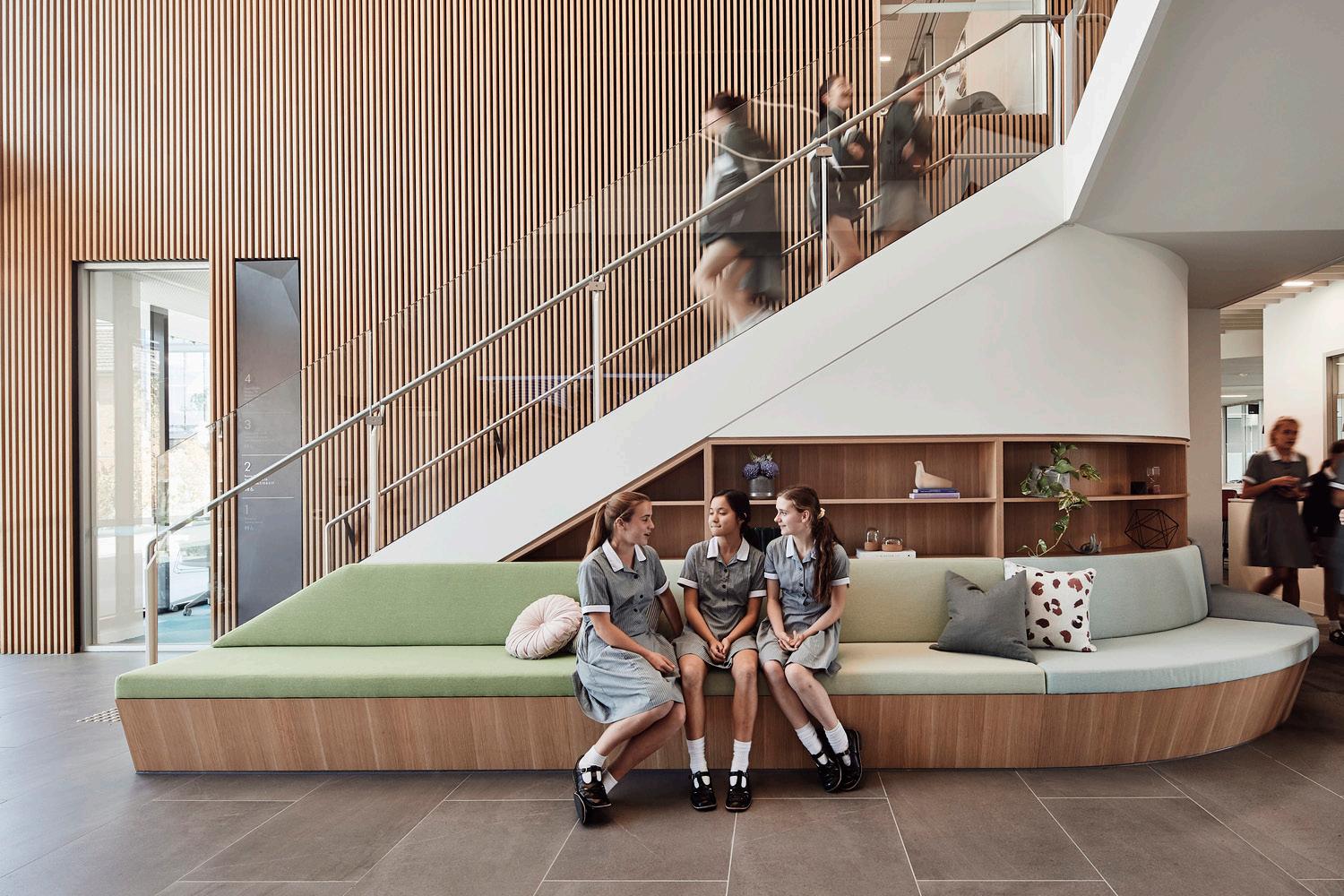
LEARNING CENTRE TYPOLOGY
MLC NICHOLAS LEARNING CENTRE AUSTRALIA
MCILDOWIE PARTNERS
CONTEXT:
This cutting-edge facility aims to provide state-of-the-art learning spaces for Years 7 and 8 girls. Aligned with MLC's vision of educating world-ready women, the architectural design seamlessly blends curved walls and a handcrafted brick skin, fostering a connection between formal and informal campus settings. The deliberate shaping of the eastern walls, coupled with an inviting opening to Grove Avenue on the western edge, emphasizes a natural flow for students and visitors into the heart of the campus. This holistic approach underscores the commitment to enhancing both student learning outcomes and teacher practices, defining the Nicholas Learning Centre as a dynamic hub for academic excellence and holistic development.1
ANALYSIS
The open-concept learning spaces reflect a contemporary approach akin to the open-office concept observed in modern working industries. This design choice emphasizes a collaborative and interactive learning environment, aligning with current educational methodologies that emphasise group work and collective engagement. The deliberate use of colours contributes to the creation of a calming atmosphere, promoting focus and concentration among students. Moreover, the incorporation of graphics on the carpet provides a stimulus for creativity. The use of geometric graphics is minimal but effective in the overall interior design and enhances the aesthetics that are appropriate for the use of the space.
MLC Nicholas Learning Centre, Pintos and Arch Daily (2020)
Fig. 10: Shared learning space encourages social interaction with other groups.
Fig. 10: Utilizing bench seating ensures no wasted space, especially for zones that require waiting.
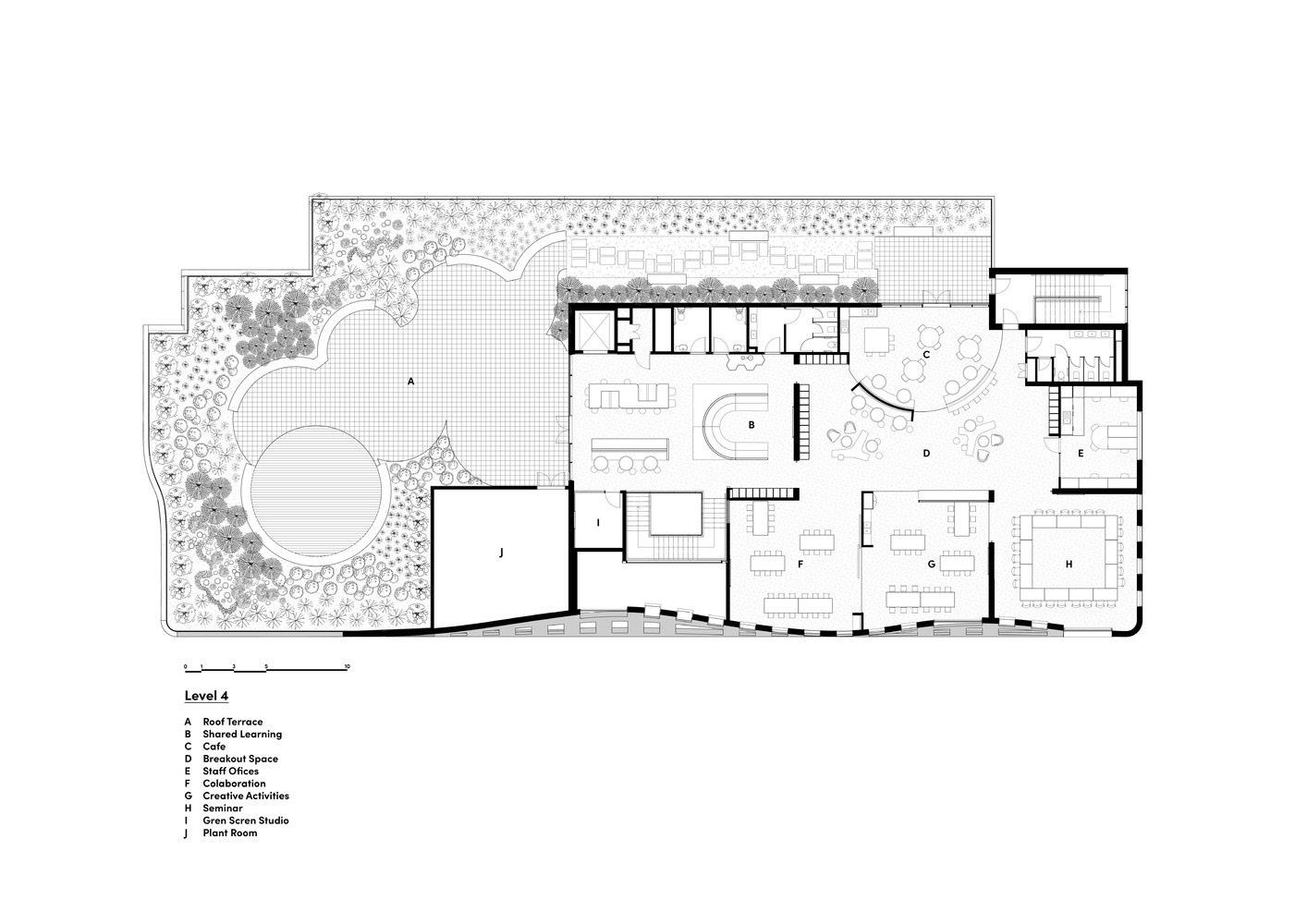
LEARNING CENTRE TYPOLOGY
MLC NICHOLAS LEARNING CENTRE AUSTRALIA
MCILDOWIE PARTNERS
CONTEXT:
The design concept is rooted in creating a learning community. The building is organized into clusters, each comprising five learning spaces around a shared breakout area. This configuration aims to strengthen peer and staff bonds, facilitating a smooth transition from junior to secondary school. The innovative architecture is highlighted by a deep overhanging balcony and a natural stack ventilation system, ensuring optimal conditions for learning. The sustainable features of this project includes a natural stack ventilation system, which not only maintains comfortable temperatures throughout the day but also serves as a learning tool. The spatial organisations emphasises student-centered learning spaces. Purposeful settings such as presentation booths, a green screen filming studio, maker spaces, and a seminar room cater to varied learning needs. The rooftop terrace further enhances collaborative work and supports innovative teaching practices, reinforcing the commitment to fostering an environment focused on student growth and development.1

ANALYSIS
Spaces like the green studio at the Learning Centre offer a model for Belvidere Meadows Hub. The growing need for digital skills makes dedicated areas crucial. Belvidere Meadow's spatial planning should align with University of Exeter's courses, ensuring facilities meet students' educational needs. This approach not only supports academic growth but also provides opportunities for offenders to engage with the digital world during rehabilitation. By strategically using space, the hub can supports the students learning development and the reintegration of individuals into the digital realm.
Fig. 10: Level 2 Floorplan.
Fig. 10: Level 4 floorplan.
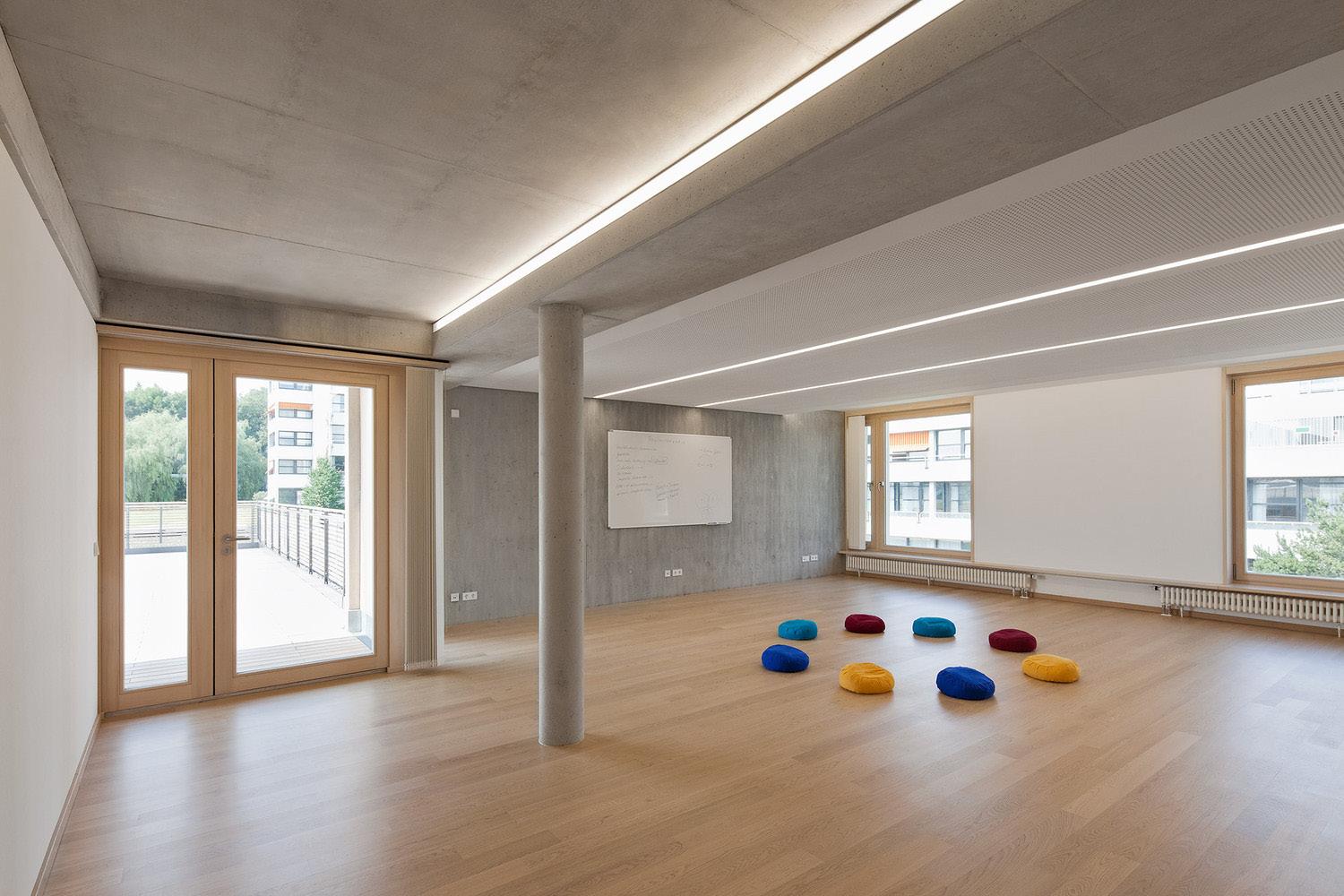
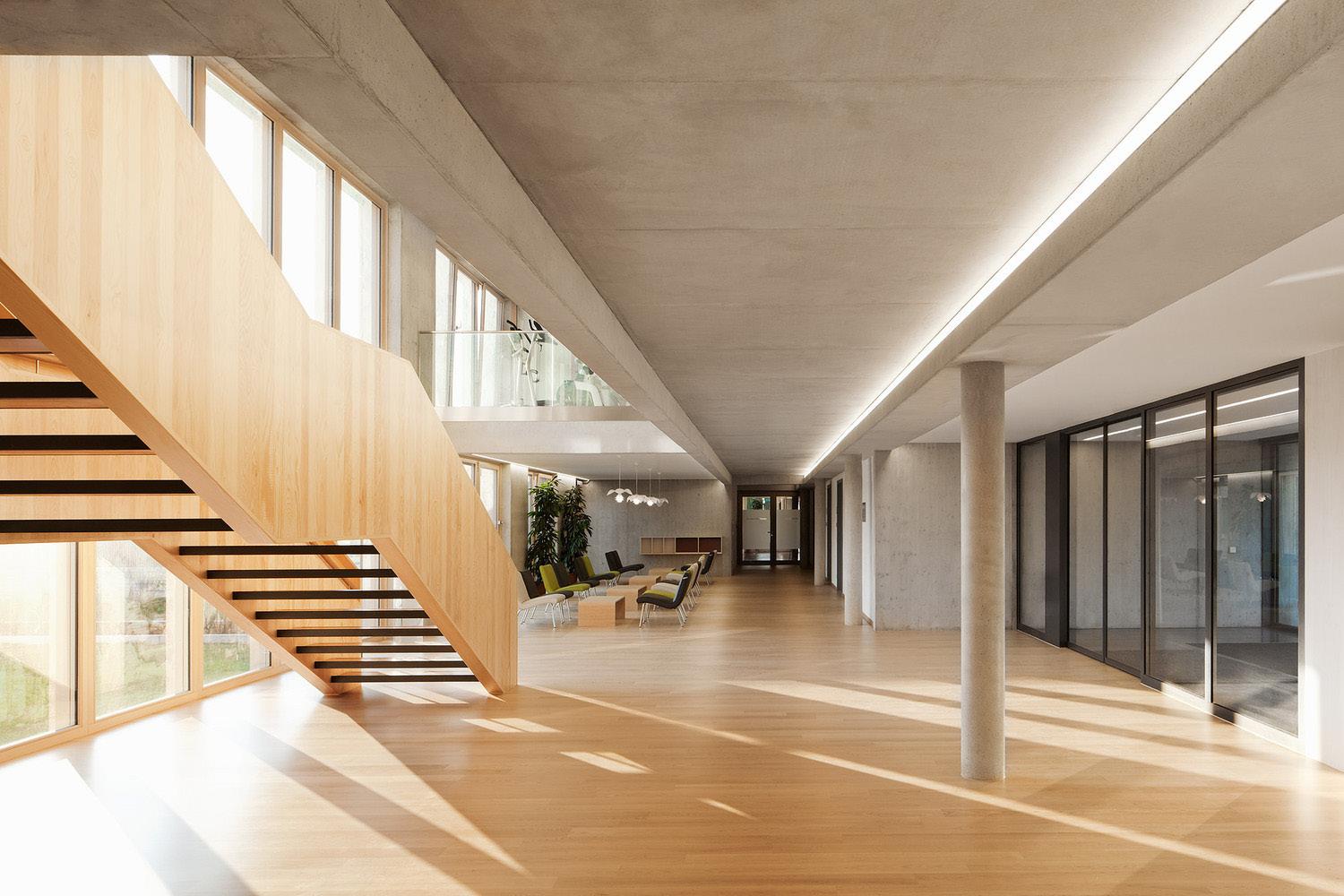
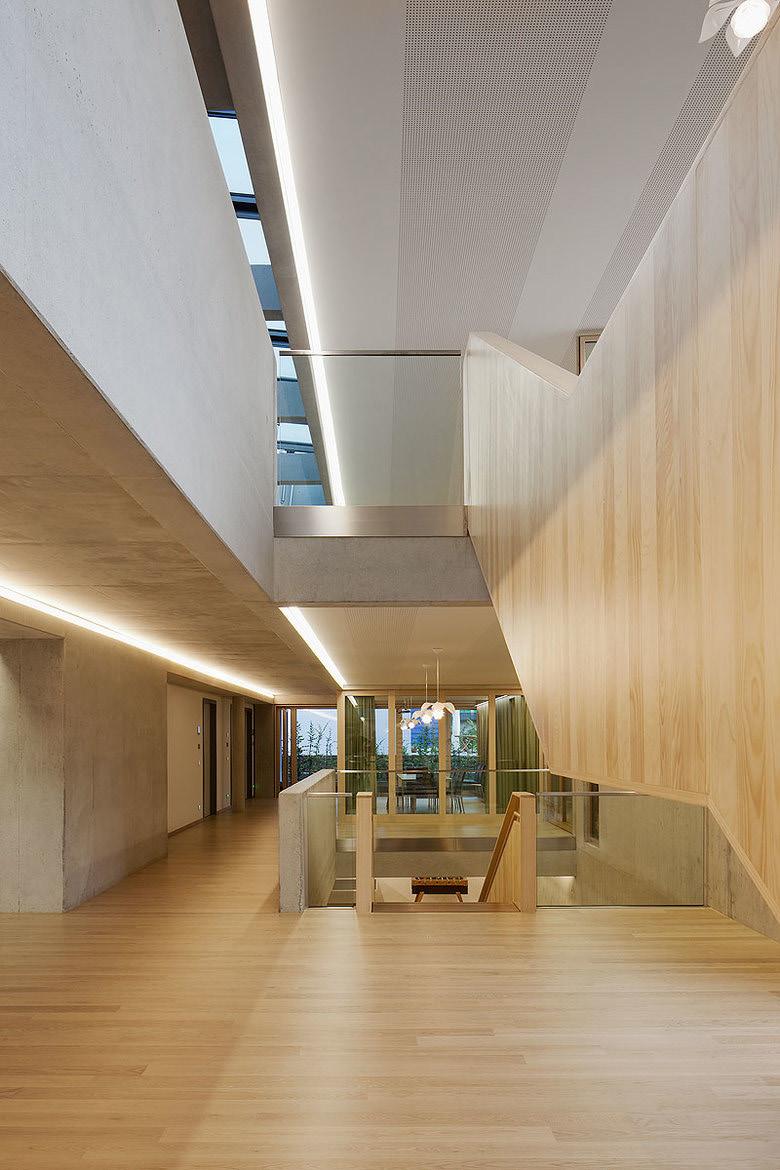
REHABILITATION CENTRE TYPOLOGY
PSYCHIATRIC CENTRE FRIEDRICHSHAFEN
GERMANY
HUBER STAUDT ARCHITEKTEN
CONTEXT:
Situated gracefully along the natural slope of a hill, the Psychiatric Centre in Friedrichshafen provides enchanting views of Lake Constance. The lower floor is dedicated to central therapy rooms, strategically positioned for direct access to a patient garden, ensuring an abundance of natural light along the slope. The building's aesthetic charm and potential sustainability are elegantly expressed through the use of fair-faced concrete and untreated wood. The artful treatment of concrete surfaces, harmoniously paired with vertical wooden cladding, creates an atmosphere that feels open and airy. The design harmonizes with the hillside's contours, boasting entrances on two levels seamlessly connected by a wide bridge that artfully frames expansive views of the undulating terrain. 1
ANALYSIS
Integrating the Belvidere Meadows Hub seamlessly into the existing landscape, utilizing natural slopes and contours, holds the potential for a design that is visually pleasing and in harmony with its surroundings. Emphasizing therapeutic spaces with direct access to outdoor green areas can contribute to an environment fostering healing and rejuvenation. However, addressing acoustic considerations is crucial. The prevalence of hard surfaces poses a risk of sound bouncing, leading to an echoey atmosphere. While the openness is aesthetically pleasing, it may impart a sterile and hollow feel. To counter this, strategic incorporation of noise-absorbing elements is essential. This approach ensures that the Belvidere Meadows Hub feels warm, welcoming, and supportive of holistic psychological well-being, particularly as it serves as a shared space for multiple generations, including university students and staff.
1 Psychiatric Centre Friedrichshafen, Arch Daily (2014)
Fig. 11: Shared private space with minimal furniture for therapeutic support.
Fig. 11: Natural light flooding in adds warmth.
Fig. 11
Research Summary: Analysis of Case Studies
prison + school
• linear spatial strategy
• traditional classroom layout
community centre learning centre
• flexibility & adaptibility of partitions
• balance of scale and configuration of design elements various ceiling heights
• indoor and outdoor spaces
• contemporary style
• interior style encourages mindfulness of noise generation
• minimalist, no distracting graphics
• grid style spatial strategy
• mostly open space and have the option to close off glass panels if in use encourage collaborative and interactive environment
• calming atmosphere promoting focus and concentration
• sparingly use colour and graphic encouraging creativity
• integrate technology and charging points
rehabilitation centre
• even though it really looks like a rehab centre, it has some warmth and no distration with pictures etc
• open space throughout
• space are adaptable
• warm but sterile
• zen like as it is very much japanese style interior
• straight lines
furniture materials
sustainability
no known facts as this is architecturally-focused project
• placement of rooms utilizes plenty of natural lighting
• artificial light adds depth and emphasizes the heights
• artificial lighting as zoning the areas
• loose furniture
• shelving units are dual-purpose, act as partition and storage
• contemporary furniture
• carpet
• plaster
• wood
• stone
• fabric
• waste materials from nearby construction sites
• utilizes natural lighting
• focus lighting at study areas
• LED strips to indicate zones
design considerations
The space program aligns with evidence-based research, indicating the necessary facilities to support a rehabilitation program for offenders. It encompasses educational support, therapy, community involvement, and spatial features to encourage physical movement. These space programs can be integrated into the Belvidere Meadows Hub and further expanded to cater to the diverse needs of its users.
Skillfully integrating waste materials for a contemporary, versatile aesthetic.
Adopting an open layout with adaptable furniture and clever shelving partitions for spatial flexibility.
Fostering a warm, childlike atmosphere for a comforting community experience in line with the multi-generational nature of the hub. Encouraging diverse viewpoints, interactions, and functional zones for various activities. Prioritizing social, age, and cultural sensitivity in material and color choices for a welcoming and adaptable atmosphere.
• mixed of bespoke built-in furniture
• loose furniture
• bench seatings in corridor, encouraging socializing and pause moment
• wood
• carpet
• comfortable and durable upholstery
• metal
• operational and functionally sustainable
• constructed sustainably
• furniture were manufactured locally and internationally
Prioritize flexibility in the classroom setting, allowing students the autonomy to choose their preferred learning spaces. Durable materials are essential, catering to the hub's target users, predominantly students from a nearby university. Incorporating pause moments is crucial, considering user sensitivity, especially for those with invisible conditions, while also fostering social interaction. Educational areas emphasize the importance of natural lighting for an optimal learning environment. To enhance the overall atmosphere, playful elements like pop colors and graphics are sparingly introduced, encouraging creativity among users.
• all spaces utilizes natural lighting
• LED strips lights instead of downlight, give the modern look
• loose furniture
• untreated wood
• concrete
• minimal materials and bespoke items
Designing Belvidere Meadows Hub requires a careful balance between medical support areas and holistic spaces. While a sterile feel communicates hygiene, it's essential to avoid distracting design elements in therapy and meditation rooms. Introducing warmth through furniture is crucial to create a comforting atmosphere, especially considering therapy sessions that can last an hour, potentially causing distress. Providing a sense of familiarity and comfort through thoughtful design will help alleviate anxiety related to time or medical needs, enhancing the overall user experience.
Research: Target Users
users target
Understanding the intricacies of user demographics, characteristics, and preferences becomes pivotal in the success of the Belvidere Meadows Hub. The primary focus is on university students, strategically chosen for their close proximity to the hub. However, the ripple of benefits extends generously, not only nurturing the growth and development of these students but also providing a pathway for positive change for the offenders engaging with the space.
As students immerse themselves in volunteering activities, they embark on a journey of personal development, steering the way for offenders through mentorship programs. This collaborative effort aims to guide the reintegration of offenders into society, transforming the rehabilitation narrative. The hub is accessible via entrances through side and back gates of the university, the hub dismantles barriers to volunteering, fostering an atmosphere teeming with community spirit.
Coles (2022) highlights a decline in first-year undergraduates engaging in volunteering, emphasizing the urgency for initiatives like Belvidere Meadow Hub. While the academic year 2021/22 saw only 26% of first-year undergraduates involved, down from 39% in 2019/20 and 31.2% in 2018/19, there's a glimmer of hope. The numbers are showing an upswing, with 29% of volunteers, a positive shift from 25% in 2020/21, reflecting a budding enthusiasm for community involvement.
Belvidere Meadows Hub seeks not only to align with these encouraging statistics but also to be a catalyst for change, offering students and offenders alike a space for collaboration, growth, and positive impact.
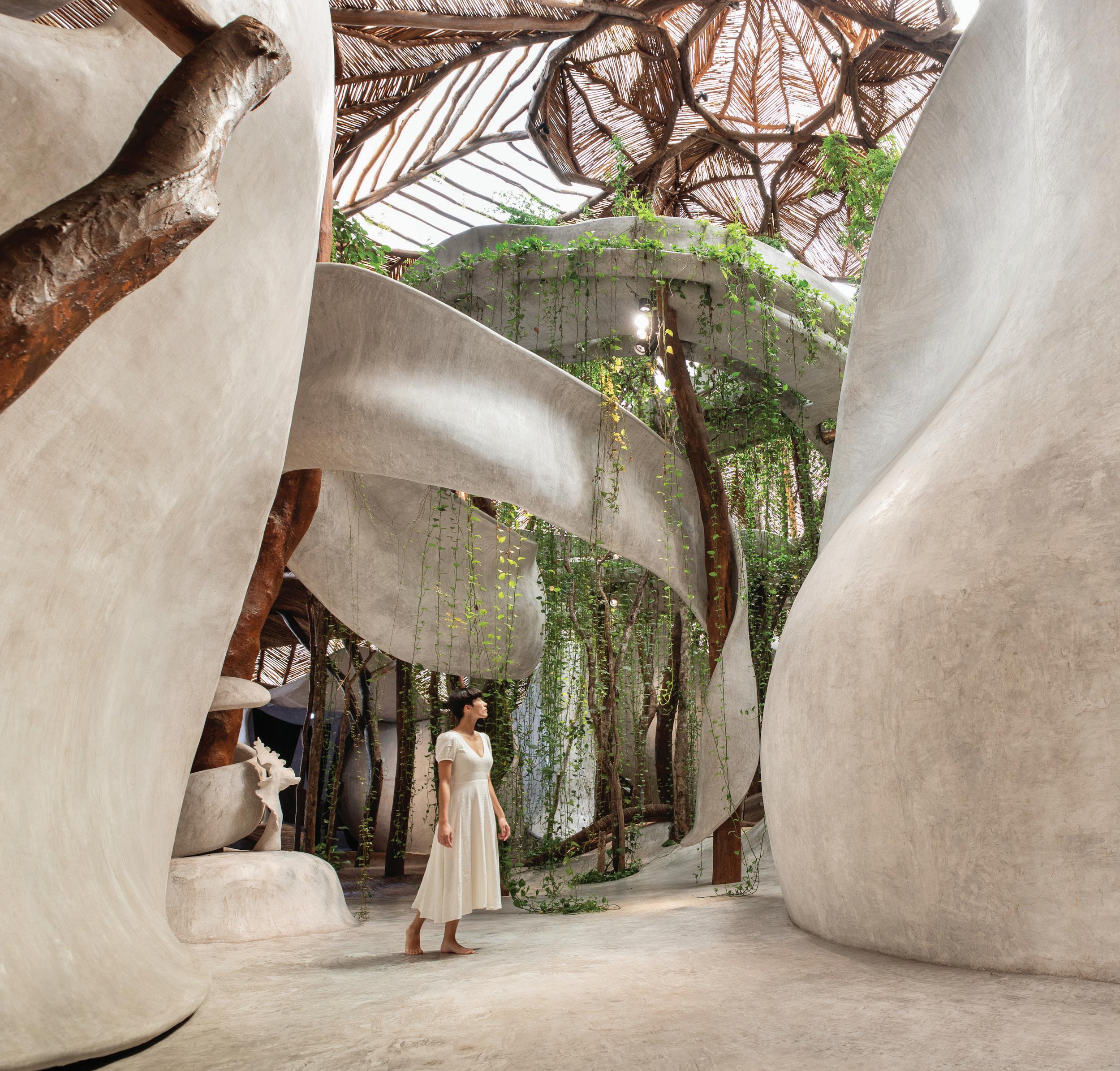
REASONS TO START VOLUNTEERING
Top 4 reasons: Belvidere Meadow Hub should aim to cut volunteering deterrents. Designing spaces and tailored programs will mitigate concerns and boost student involvement.
REASONS NOT VOLUNTEERING
SPATIAL FEATURE CONSIDERATIONS
Enabling students to work, volunteer, and mentor offenders simultaneously benefits all stakeholders—students, offenders, the community, and society at large. This initiative promotes community reintegration for offenders who may have lost touch during their prison sentence. Working alongside students, whether experienced or not, provides an opportunity for self-development while contributing to society and the economy. In particular, engaging in front-facing service roles builds character, fostering qualities like patience and empathy. Belvidere Meadows Hub could incorporate a cafe, restaurant, and retail shop featuring products designed and produced by offenders. Additionally, a thrift store and charity shop would extend the hub's impact beyond the student community, reaching out to the broader society.
Fig. 12 Biophilic design-100-acre complex AZULIK Uh May in Mexico
Research: Prisoners’ Demographics
25.1%
PROVEN REOFFENDING RATE FROM ADULT OFFENDERS 2
32.5%
87,576
3,570 PRISON POPULATION
KEY FACTORS IMPACTING REHABILITATION AND RECIDIVISM
1 Ministry of Justice (2023). Prison Statistic Data. (data.justice.gov.uk/prisons)
2 Ministry of Justice (2023). Proven reoffending statistics: October to December 2021. (gov.uk)
3 Prison Reform Trust (2021). Long-term prisoners: the facts. (prisonreformtrust.org.uk)
4 Goodhand (2023). Over 50% of UK prisoners cannot read – addressing alarming illiteracy rates in offenders. (northwestbylines.co.uk)
PROVEN REOFFENDING RATE FROM JUVENILE OFFENDERS 2
4.0%
PRISONS ACHIEVE TARGET FOR EMPLOYMENT AT SIX WEEKS FOLLOWING RELEASE 1
17.3%
PRISONS ACHIEVE TARGET FOR ACCOMMODATION ON THE FIRST NIGHT FOLLOWING RELEASE 1
57%
INCARCERATED ADULTS: FUNCTIONALLY ILLITERATE, READING BELOW 11-YEAR-OLD AVERAGE 4







IMPACT AND EFFECT






The data highlights a substantial segment of the population serving extended sentences, especially those sentenced at a young age. As these individuals age within the prison system, a potential generational gap emerges when compared to the rapidly evolving external society. The significant rise in long sentences for young offenders underscores the urgent need for comprehensive rehabilitation support, including the development of essential educational, social and digital skills for their eventual release on parole. The Belvidere Meadows Hub plays a pivotal role in addressing this imperative by implementing programs designed to equip offenders with the necessary skills for successful reintegration into society, aligning with the demands of the contemporary working climate. Furthermore, the hub’s objectives is to adopt a holistic approach, incorporating psychotherapy programs to nurture offenders' mental, physical, emotional, and intellectual well-being, fostering their independence and unique individuality as they reintegrate into society.
Bennett (n.d.)
generation z
1997 - 2012
Growing up in a digitally connected world, Generation Z is marked by its familiarity with technology, social media, and diverse cultural influences. This generation is applauded for being active in protests and advocating for social causes, driven by a strong belief in human and animal rights. Gen Z is known for its tech-savviness, entrepreneurial spirit, social awareness, and a preference for individual expression. Valuing inclusivity, diversity, and environmental sustainability, they seek authenticity and purpose in various aspects of life. As consumers, they are discerning, with distinct preferences in areas such as brand engagement, social causes, and work expectations.

CHARACTERISTIC TRAITS
• technologically savvy
• social media literate
• consumer electronics
• ethical concious
Cottrell (2020)
Freifeld (2020)
VALUES AND BELIEFS
• inclusivity
• flexibility
• authenticity
• sense of culture
• mental and physical concious

PURCHASING HABITS
• Willing to pay more for ethically sourced products.
• Prefers online shopping in variety of platforms.
• Digitally savvy.
• Transparency & authenticity of the products.
• Social media engagements by brands.
• Reliance on recommendations and reviews.
• Seamless checkout experience.
F&B PREFERENCES
• affordability
• sustainability
• quality food and drinks
• health-concious food or drinks
• priorirtize taste and value
• social justice-driven (sustainability and animal welfare)
RETAIL PREFERENCES
• support small and local businesses
• personalized customer service
• unique range of products
• research before purchasing
• interactive and innovative display
• ethical, practical and eco-concious products and services
Hempstead (2019)
M (2023)
Foodbev (2023)
1
2
3
4
5


The demographic profile of Exeter City reflects a mature population, with 50.5% actively engaged in economic activities. Among employed adults, 58% work between 31 to 48 hours, highlighting a significant level of economic vibrancy. Given the city's emphasis on an active and healthy lifestyle, Belvidere Meadows is poised to offer diverse spaces for social interactions that resonate with Exeter's societal and cultural preferences.
While there's no specific age data for University of Exeter students, insights from Urban Locker indicate that students typically commence their university journey at 18, progressing to ages 21-24 based on their course duration 4 This implies that Belvidere Meadows needs to cater to a mixed generational audience. Incorporating transitional spaces becomes crucial, fostering personal development. This aligns seamlessly with the needs of progressive offenders on the path to holistic rehabilitation.
south devon | united kingdom
Exeter, nestled in Devon, England, boasts a storied history dating back to Roman times when it served as the regional capital. Flourishing in the medieval period as a market and trading center, the city witnessed the construction of iconic landmarks like Exeter Cathedral. Through Tudor and Stuart eras, Exeter underwent architectural expansions and played a role in the English Civil War. The Industrial Revolution brought economic shifts, and post-World War II, Exeter balanced reconstruction with preservation. Today, this vibrant city seamlessly blends its rich heritage, including medieval structures and remnants of Roman influence, with a modern and thriving urban landscape. 5
DEMOGRAPHIC OF GENERAL POPULATION 1
Others
No Religion
DEMOGRAPHIC FROM UNIVERSITY OF EXETER 3
54% Female | 46% Male 75% UK Students
EU Students 20% International Students 89% Full-time Student 74% Undergraduate
SOCIETY & CULTURE 2
Inclusivity & Diversity 130,700 Median Age: 35 to 49 years old
Historical Appreciation
Arts and Entertainment
Green Spaces and Outdoors
Culinary Scene
Community Events Sporting Culture
Research: Building - Arding & Hobbs
Arding & Hobbs, an architectural gem stands as a testament to Edwardian elegance. Its facade boasts Edwardian Baroque splendor with intricate stonework, majestic columns, and grand display windows. The central dome, a pinnacle feature, adds architectural grandeur, all crafted from red brick, stone, and terracotta, showcasing a captivating blend of classical elements.
Inside, designed as a bustling department store, Arding & Hobbs underwent modernization while preserving historic charm. A significant 1980s refurbishment harmoniously blended historical significance and contemporary functionality. The interior design strategy could focus on preserving historical elegance, showcasing key architectural elements, utilizing a harmonious material palette, ensuring adaptability, integrating modern comforts, emphasizing natural light, interpreting cultural heritage, and embracing sustainable practices.
Presently, the building is graded BREEAM excellent, reflecting its substantial contributions toward sustainability ambitions. The structure aims to operate carbon-neutrally, featuring a grand 4,500 sqft green roof and electric bike & scooter charging points. Sustainable design considerations should honor the legacy of Arding & Hobbs while contributing to modern environmental considerations. Integrating energy-efficient lighting, eco-friendly materials, and other sustainable features upholds the building's enduring allure in the context of contemporary design.
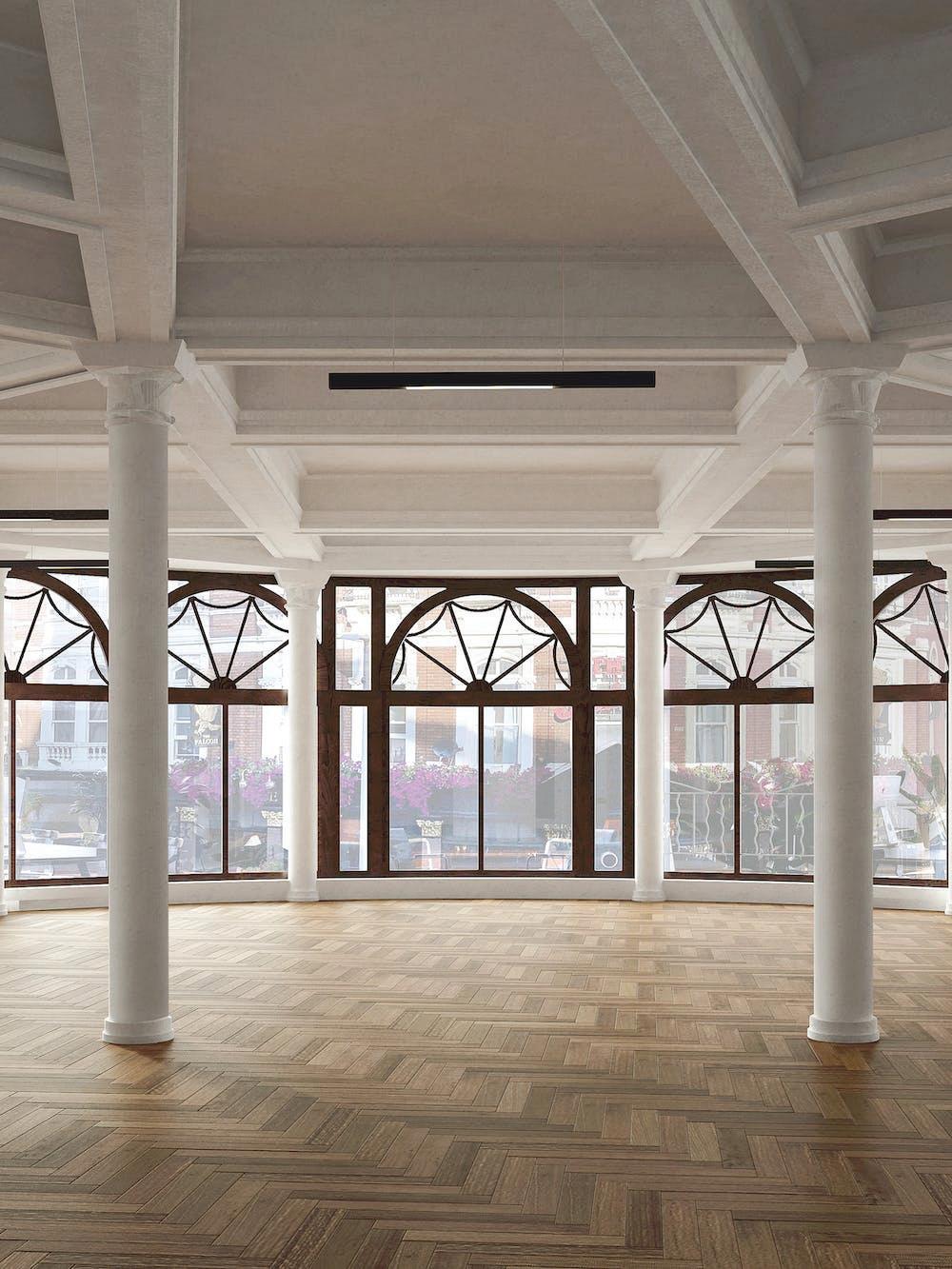
Built: 1910
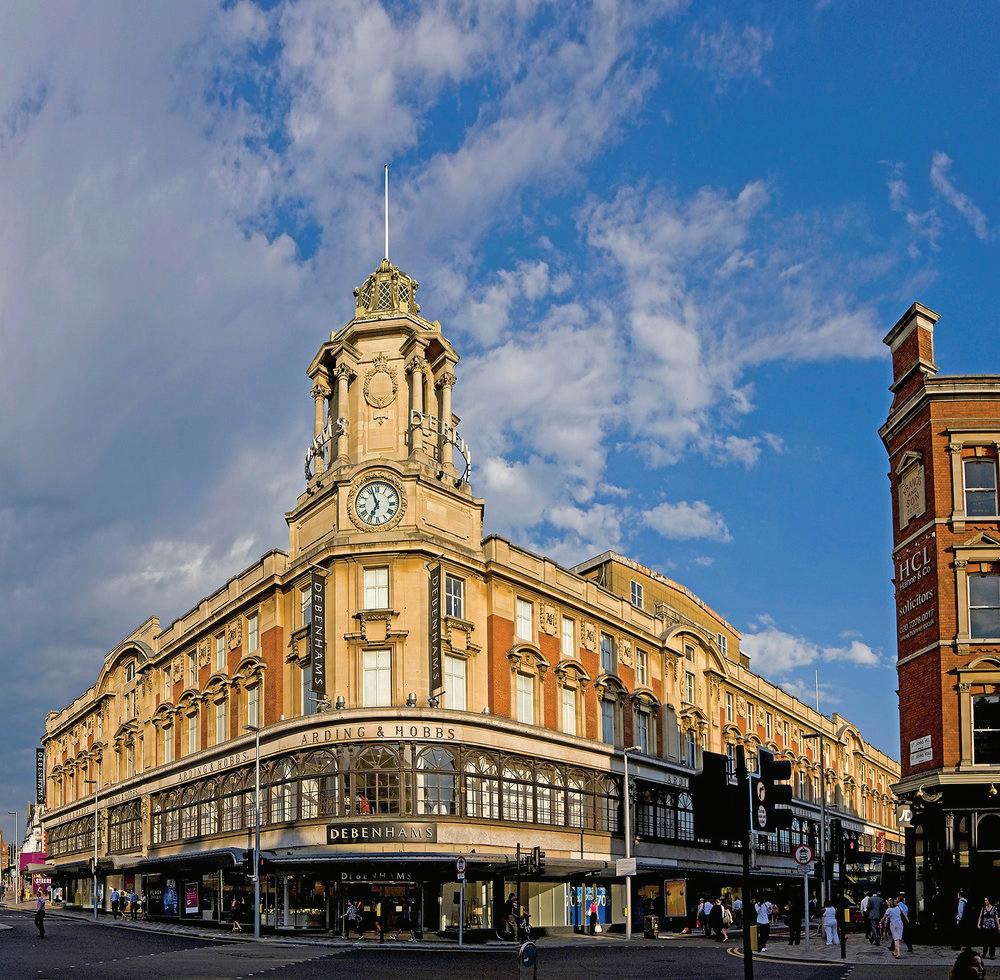
1 Arding and Hobbs (n.d.)
2 Wikipedia Contributors (2023)
3 Historicengland.org.uk (n.d.)
Architect: James Gibson
Purpose: Department store and Retail Store
architectural history
Fig. 16
Fig. 15
Research: Site Analysis
Analysis
Belvidere Meadows Hub strategically positions itself away from the temptations of vices such as pubs and gambling dens, fostering a conducive environment for offenders' rehabilitation by situating itself in the middle of lush greens of the meadows, deep in nature. The proximity to Exeter Prison aligns with logistical considerations, ensuring efficient access. While societal opinions on integrating offenders into the community may vary, research underscores the importance of providing support and skills to prevent reoffending.
Placing the hub in the heart of the community, near housing estates, aims to motivate residents to actively volunteer. The existing prison is right in the heart of the community, so the concept is not unfamiliar. The only difference would be that the community will be interacting and integrating with offenders at Belvidere Meadows Hub, unlike the Exeter prison.
Additionally, the strategic position also centers around collaboration initiatives with the University of Exeter, emphasizing the pivotal role of students in the rehabilitation program. This creates a mutually beneficial partnership for personal development and meaningful societal contributions. Currently, university students often gather in the surrounding areas of Guildhall Shopping Centre, which is at least a 30-minute walk away. Placing Belvidere Meadows Hub in close proximity increases the likelihood of high traffic due to its distance and convenience to the students. Therefore, the space needs to cater to university students' needs as much as it does for offenders to ensure the success of this initiative.
Given its location in an open, green area without urban obstructions, the building is susceptible to various natural elements, including wind and storms.
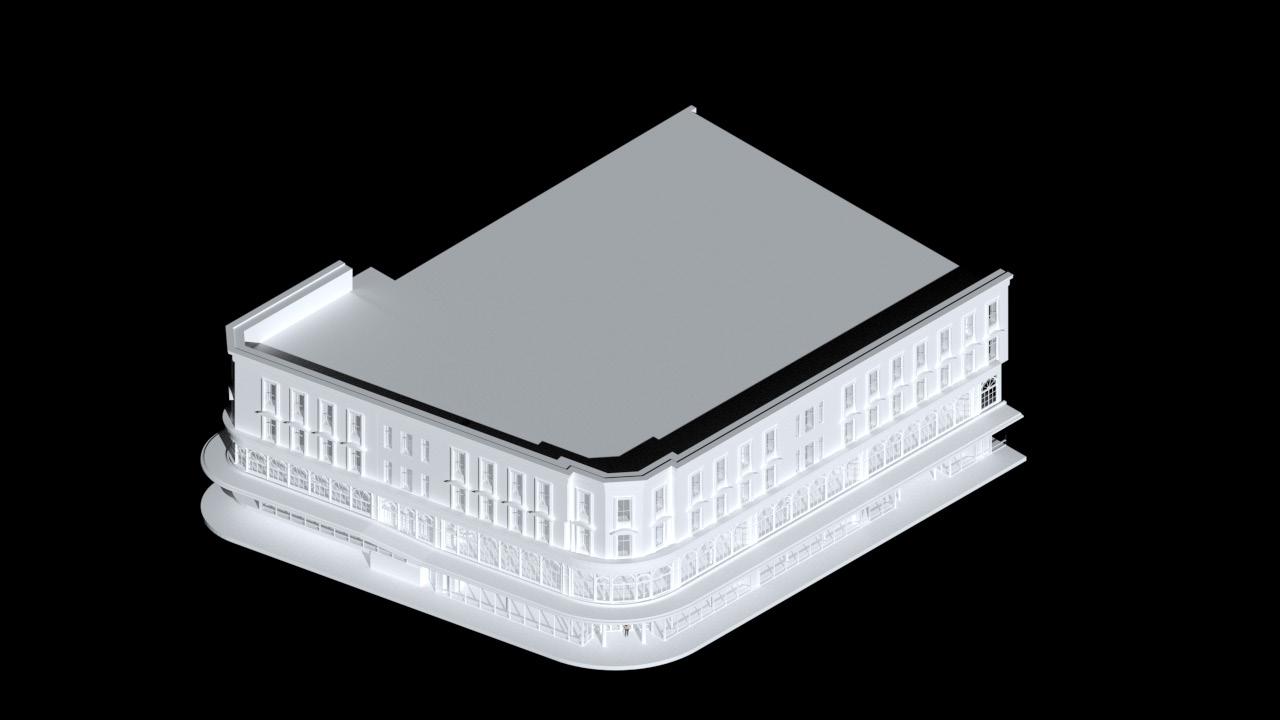
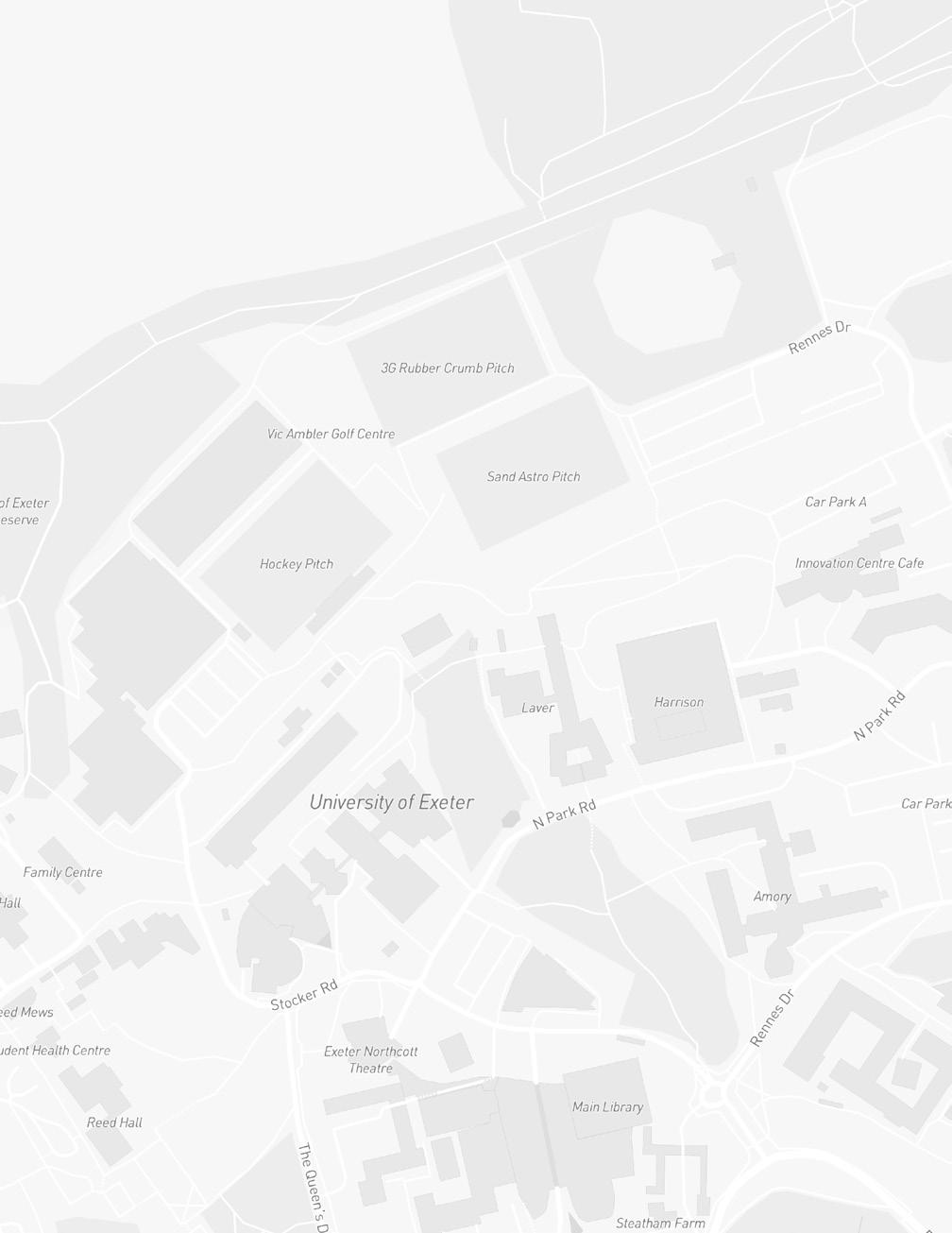
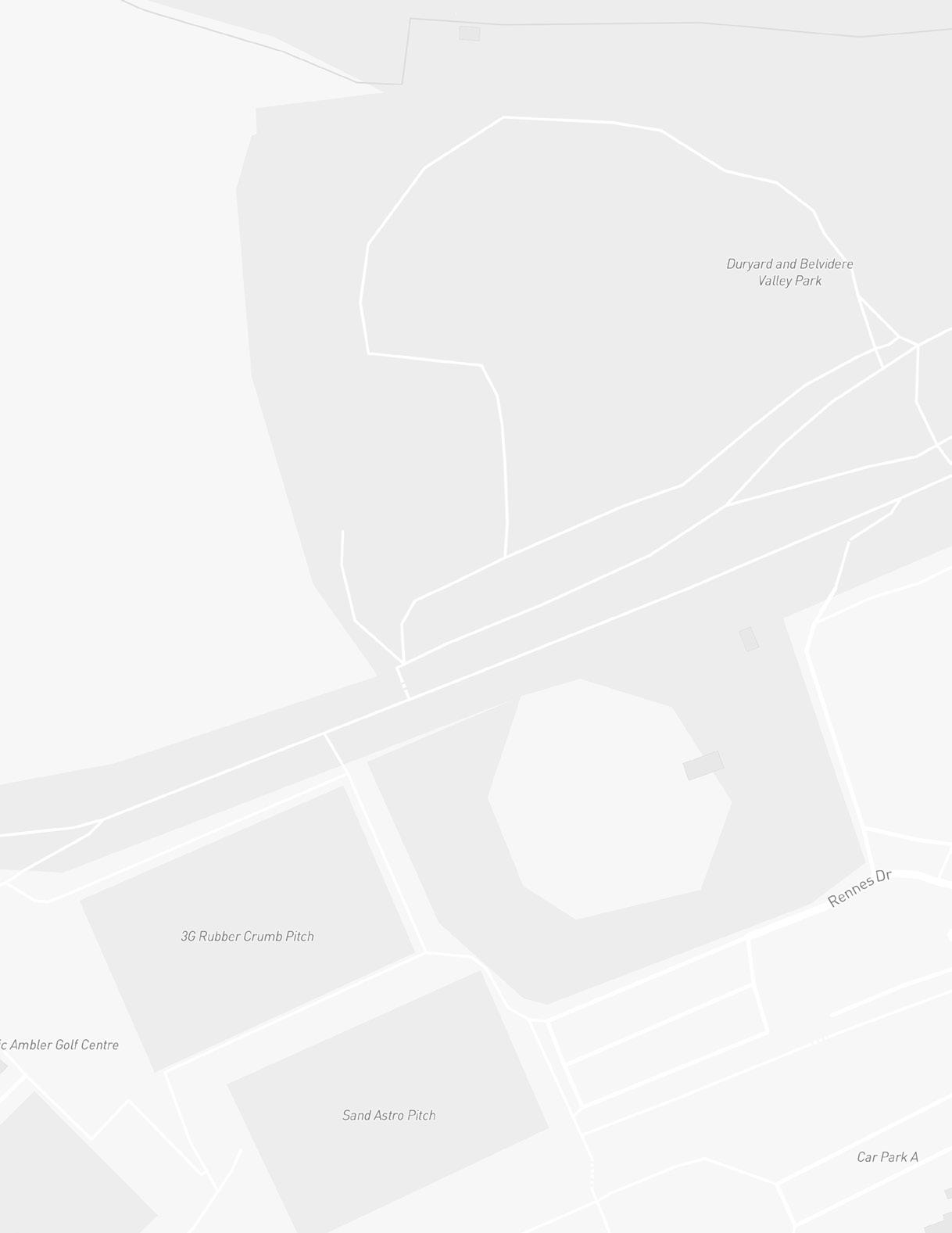
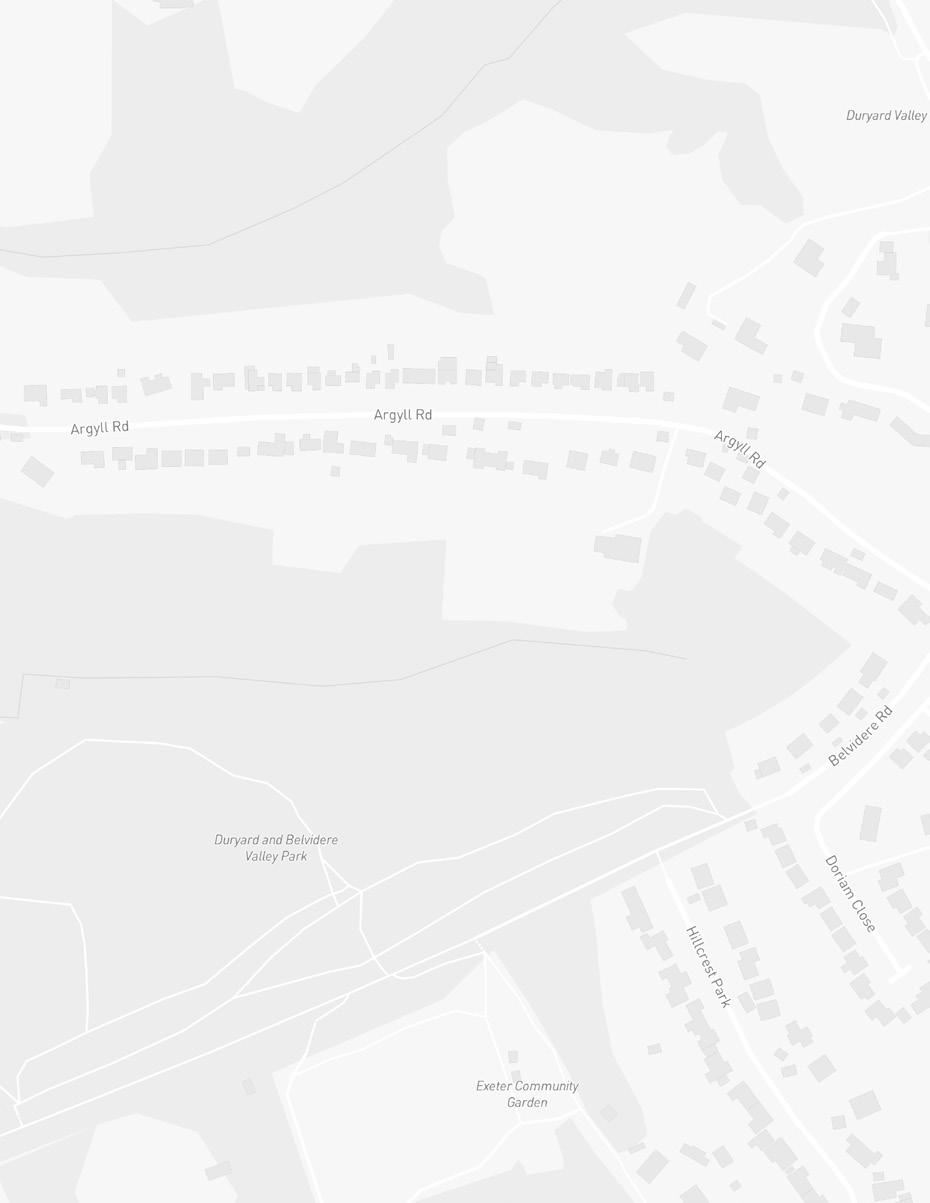
Exeter St. Davids
Proposed Site
Belvidere Road
Research: Site Analysis
ACCESS GATES
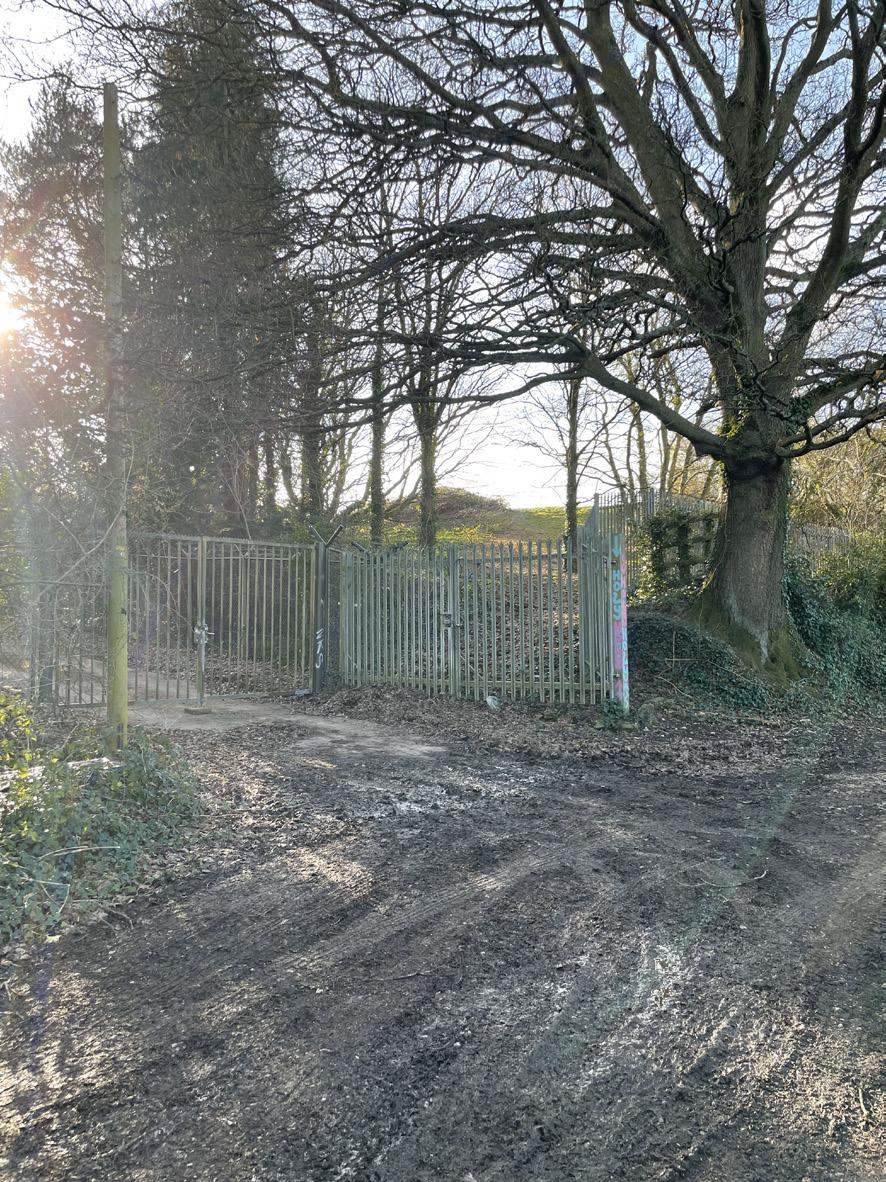
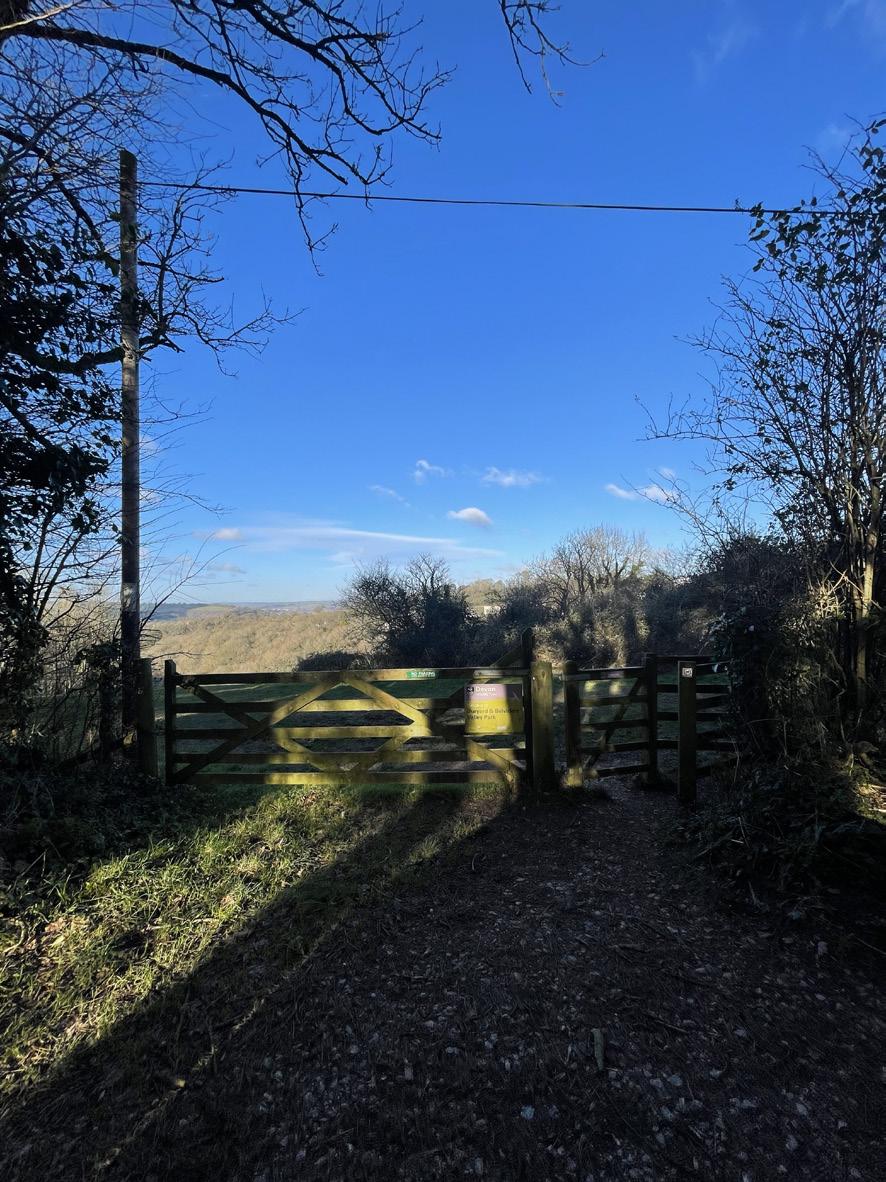
PATHS: WALKING, CYCLING AND DRIVING
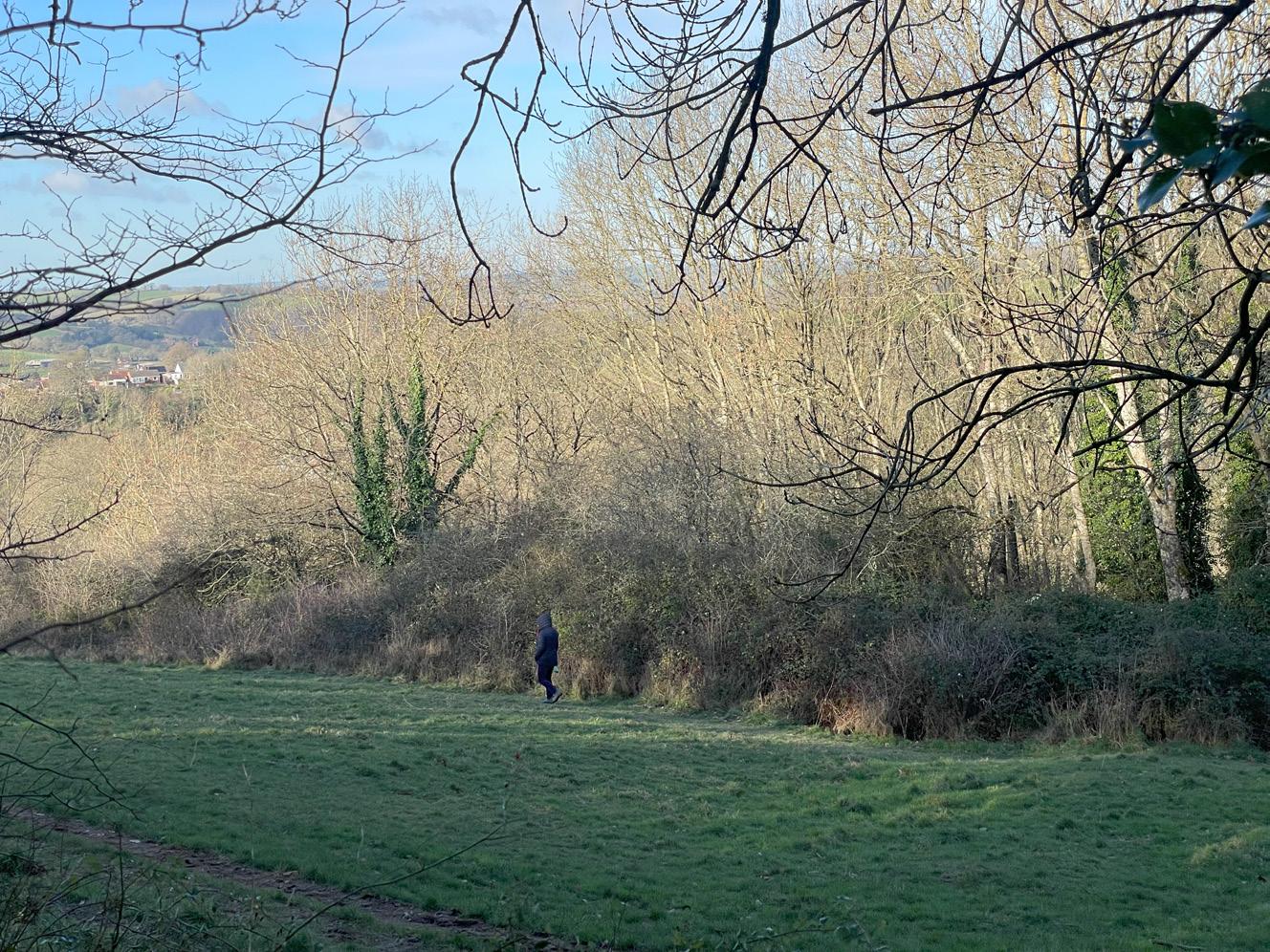
PROPOSED SITE
The view from the proposed site boasts lush greenery and expansive meadows. The excellent connectivity of paths ensures a smooth flow of
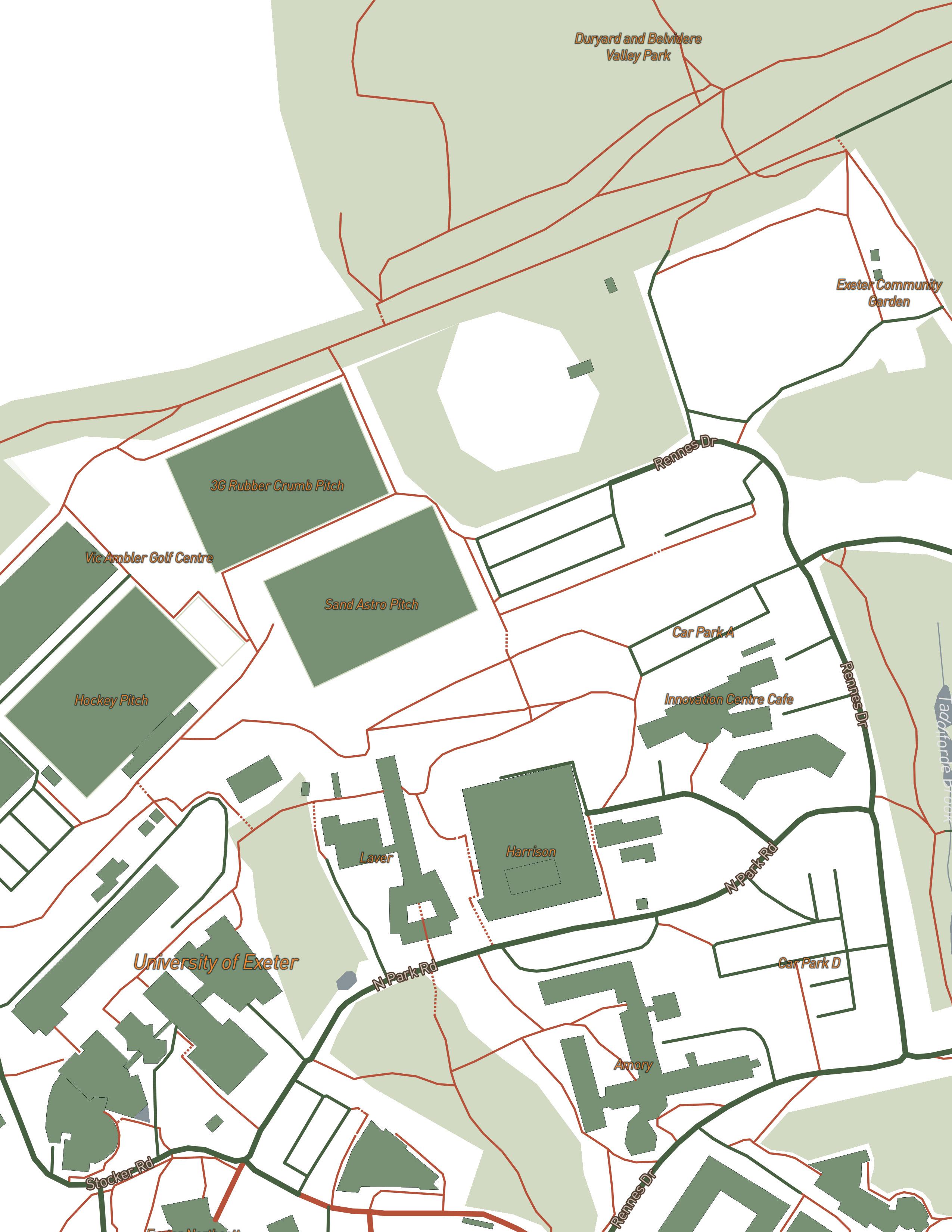
VIEW FROM PROPOSED SITE
Fig. 18
Fig. 20
Fig. 19
Fig. 20
Fig. 21
traffic into Belvidere Meadows Hub.
connecting university directly to Belvidere Meadows Hub
connecting university and residential directly to Belvidere Meadows Hub
objectives
The primary objective of this project is to establish a secure and supportive environment for the rehabilitation of long-term offenders serving the remainder of their sentences in the community, with a specific focus on safely reintegrating them to prevent reoffending. The overarching aim is to reduce the rate of recidivism. Through extensive research, there are identified barriers, addressed existing gaps, proposed strategies, and explored potential opportunities to facilitate the effective reintegration of offenders into society. Beyond mere rehabilitation, the project advocates for providing these individuals with second chances. By creating a dedicated space for their rehabilitation and reintegration journey, the project aspires to significantly contribute to the successful and positive assimilation of offenders back into the community.
overall
Given the youthful primary user base of Belvidere Meadows Hub, it is crucial to incorporate vibrant colors and design elements that resonate with a younger demographic while reflecting the vibrancy and diversity of Exeter's community. Striking a balance between the building's age and historical significance requires thoughtful considerations, including nods to period features to achieve a classical contemporary style appreciated by an older demographic. The integration of natural elements from the surrounding area can further enhance the indoor-outdoor environment, harnessing the benefits of biophilic elements. Despite the unconventional and controversial nature of the space's purpose, particularly in the context of a social cause, positive and sensitive design considerations provide an opportunity to transform the negative reputation associated with rehabilitation programs for offenders.
keywords
youthful | vibrancy | diversity | balance | contemporary | integration | natural | biophilic unconventional | controversial | positive | sensitive | opportunity | transform | negative
primary users
• long-term sentenced offenders
• students of University of Exeter
• trainers and teachers
• doctors, medical specialist
• cleaners/ janitors
secondary users
• residents within the area of Belvidere Road
• general public
• volunteers
private spaces
• female and male toilets
• therapy rooms
• meditation and spiritual activity
• intervention room
• staff pantry
public spaces
• library and reading areas
• co-working and co-learning spaces
• cafe and restaurant
• community retail spaces
• event spaces
• workshops
HIS MAJESTY’S PRISON SERVICE
Belvidere Meadows Hub endeavors to address the pressing challenges faced by His Majesty's Prison Service (HMPS), the governmental body tasked with managing prisons and offender rehabilitation in England and Wales.
The prevalent issues encompass high reoffending costs, capacity pressures leading to overcrowding, security challenges with organized criminals, infrastructure gaps for a diverse prison population, deficient digital infrastructure, and a need to enhance post-prison services.
spatial requirements users client
• long-term sentenced offenders
• students of University of Exeter
• trainers and teachers
• doctors, medical specialist
• cleaners/ janitors
• residents within the area of Belvidere Road
• general public
• volunteers
utility and storage
• female and male toilets
• female and male showers
• janitorial supplies
• office furniture
• locker room holistic health
• therapy rooms
• meditation and spiritual area
• group therapy room
• cafe
• restaurant
• community retail space
knowledge and collaboration
• library and reading areas
• co-working and co-learning spaces
• workshop studios
• educational gallery/flexible event space
solutions
In response to these complex challenges, Belvidere Meadows Hub proposes a comprehensive solution, positioning itself as a positive force amidst these intricacies. Through seamless collaboration with existing efforts, the hub seeks to foster a sense of belonging for offenders within the community. The hub’s supportive environment aims to provide education and crucial skills contributing to a gradual transition.
The primary objective is to establish a secure and supportive environment for long-term offenders, focusing on safe reintegration to prevent reoffending and reduce recidivism rates. Through extensive research, the project identifies barriers, proposes strategies, and advocates for second chances, aspiring to significantly contribute to the successful assimilation of offenders back into the community.

CONCEPT DEVELOPMENT
Concept: Research
Layout of Exeter Library
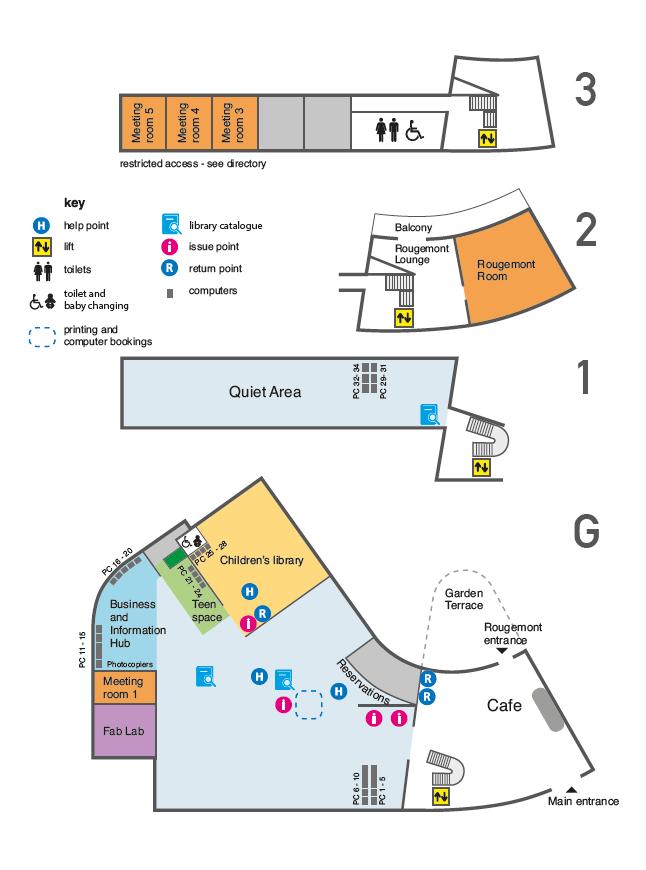
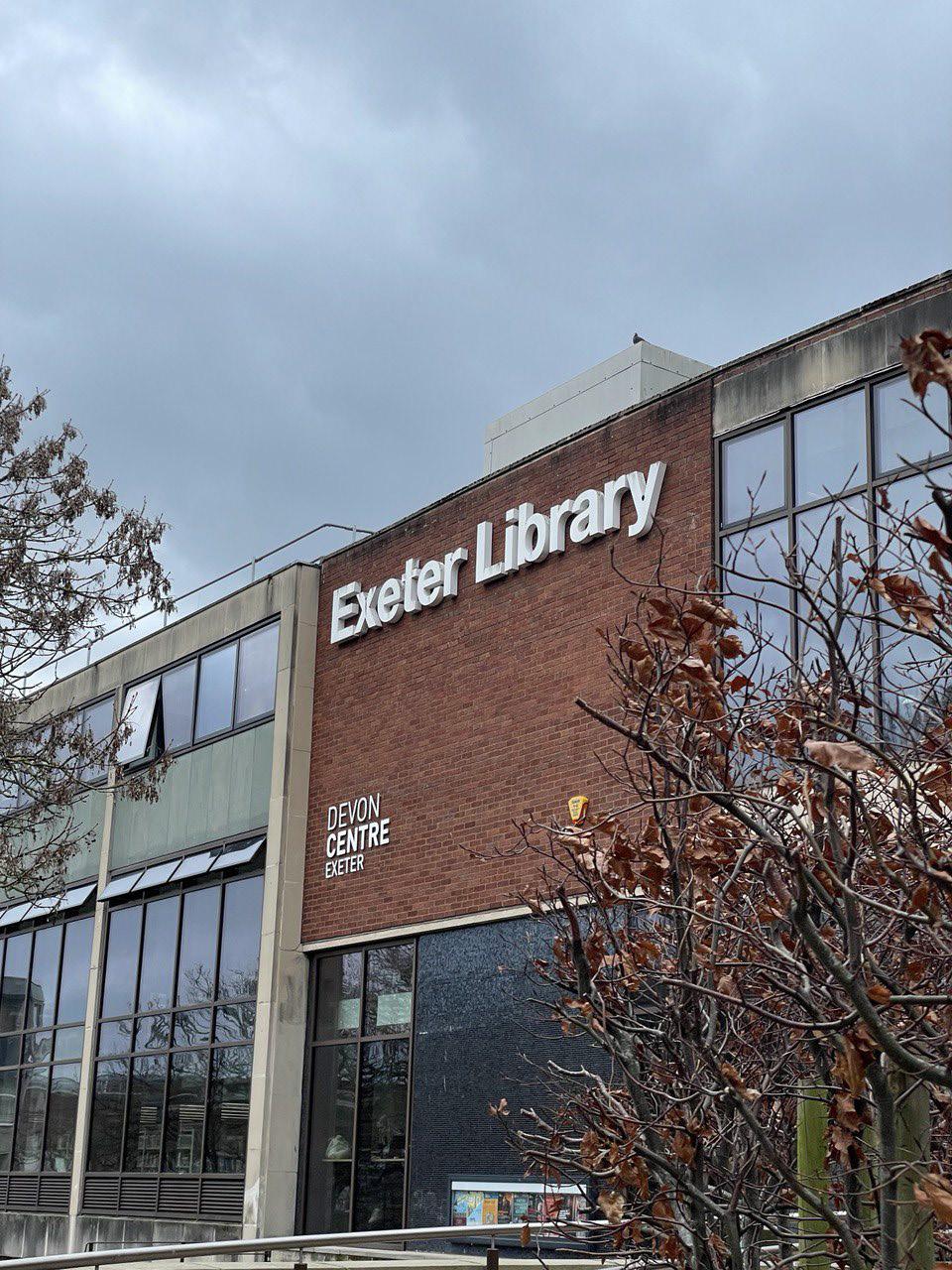
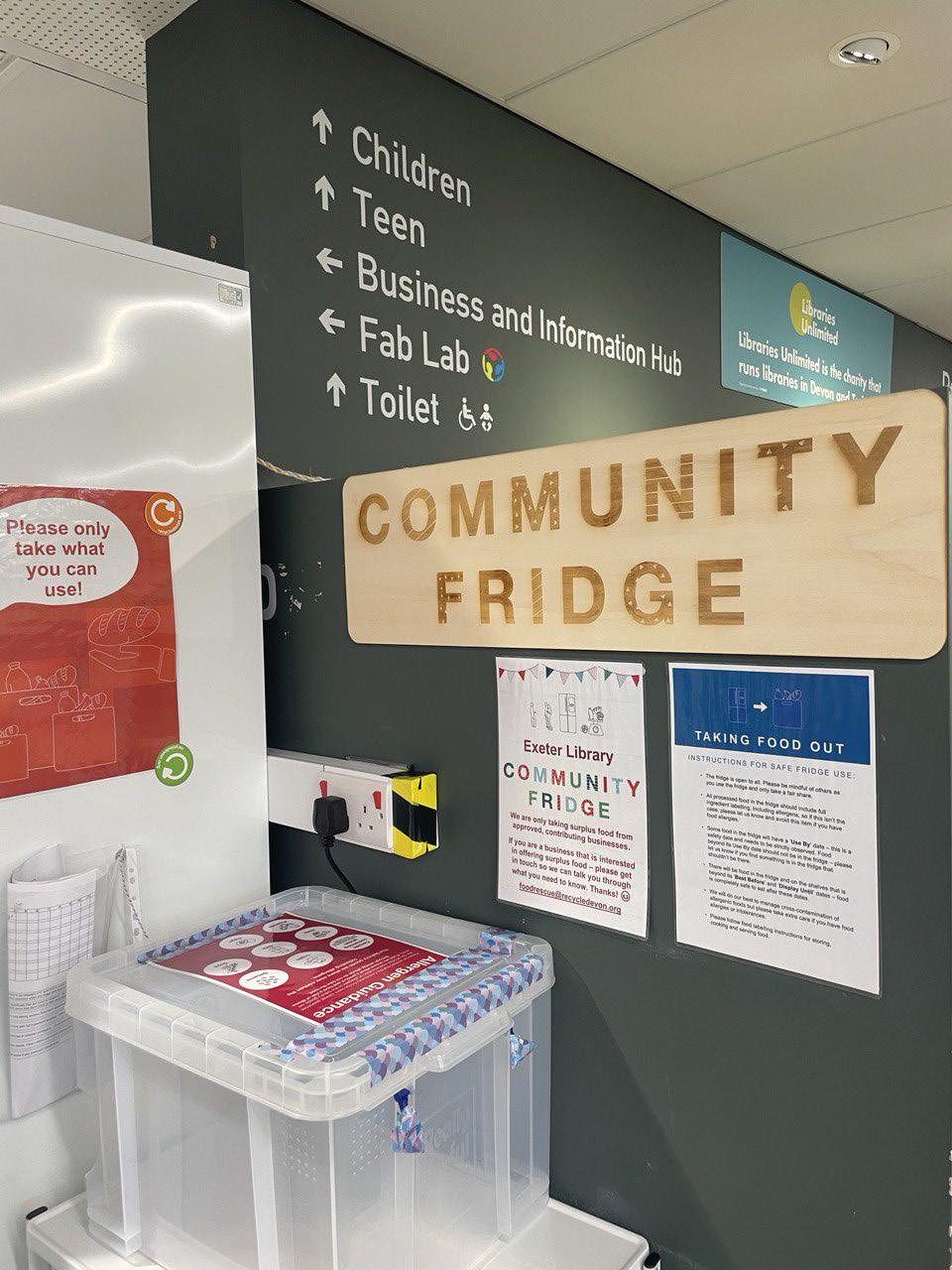
This is a good initiative to encourage community engagement. The beneficiaries could be anyone from offenders to underprivileged students. Cafés and restaurants could be the main contributors for the fridge.
While there are no direct competitors, it is worth researching similar spaces that Belvidere Meadows Hub could better cater to its targeted users to enhance traffic and exposure to the social cause. The Exeter Community Library, located nearby, serves as one such example.
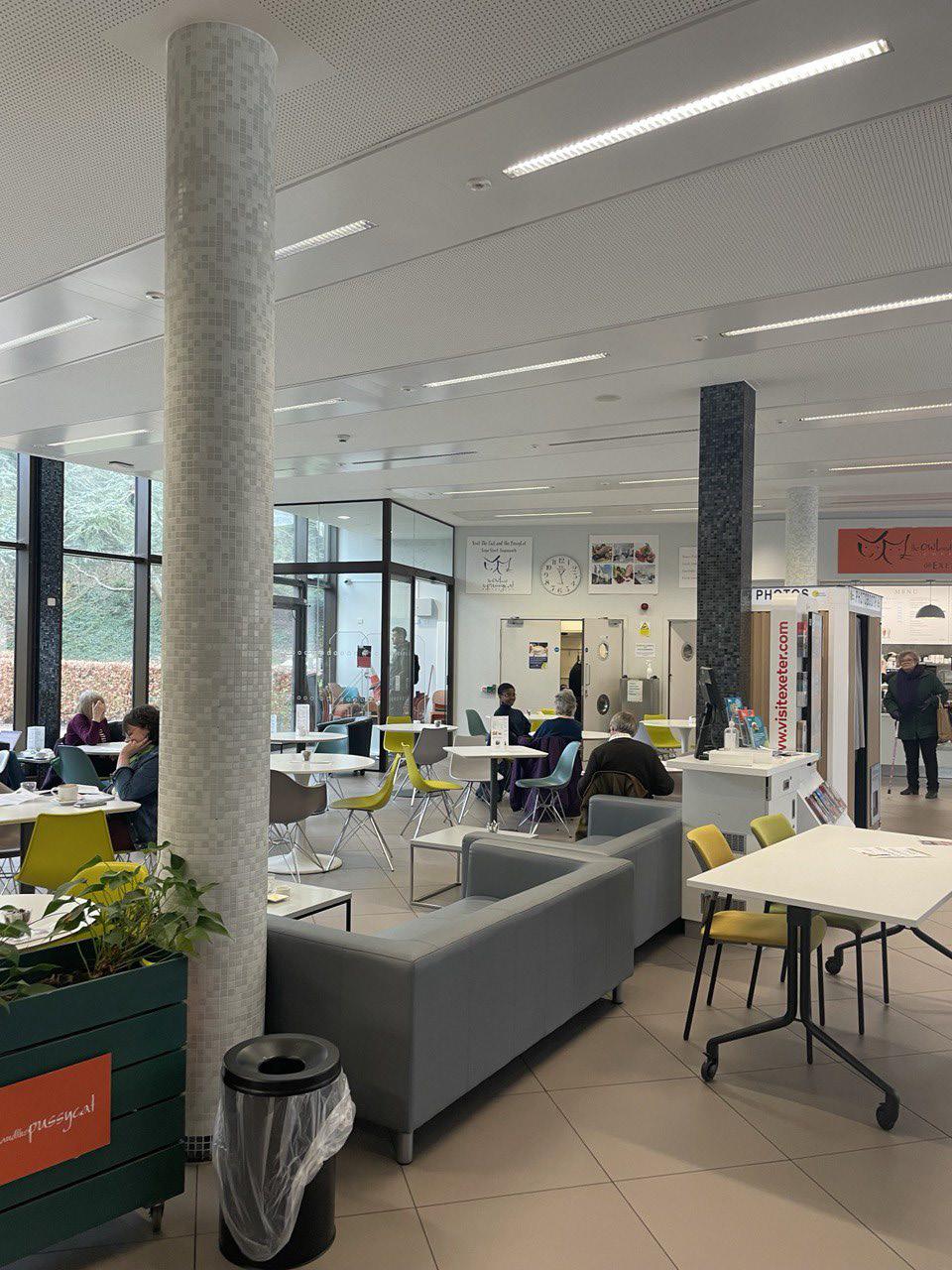

Natural light flood in “focus” area such as for reading or working. The bookshelves aligns with the ray of lights instead of against it.
Visitors are greeted by the presence of a café as soon as they enter. On this day of observation, the café seems to be a well-used space in comparison to other areas of the library. The café and children’s library are the places where noise is tolerated. Thus, a group hangs out here more often than in other parts; other working areas are underutilized unless it is nearer to the examination period. Perhaps for Belvidere Meadows Hub, with two floors, it could divide quiet areas and areas acceptable for noise generation, such as talking.
Fig. 22: Layout of Exeter Library
Fig. 23
Fig. 24
Fig. 25
Fig. 26
objectives
secure | supportive | rehabilitation | reintegration
prison design guidelines
harmony | balanced | biophilic | natural | focal point | lighting impact soft | comfortable | flexibility | adaptability | hierarchy | cohesion | sensorial familiarity | proportional | empathetic
keywords
Challenging societal norms, this distinctive social design initiative stands out as an anomaly, focusing on a controversial group. The keywords will guide concept considerations, and looking into precedent designs or designers will provide inspiration for how Belvidere Meadows Hub could benefit the users.
site
natural | greeneries | tranquil sensitive | contemporary | opportunity
building
historical | expansive | charming | elegance harmonious | sustainable | adaptability
users
youthful | vibrancy | diversity | balance | unconventional | controversial positive | sensitive | opportunity | transformative | negative
Concept a : Anomaly Concept b : Reformorphic
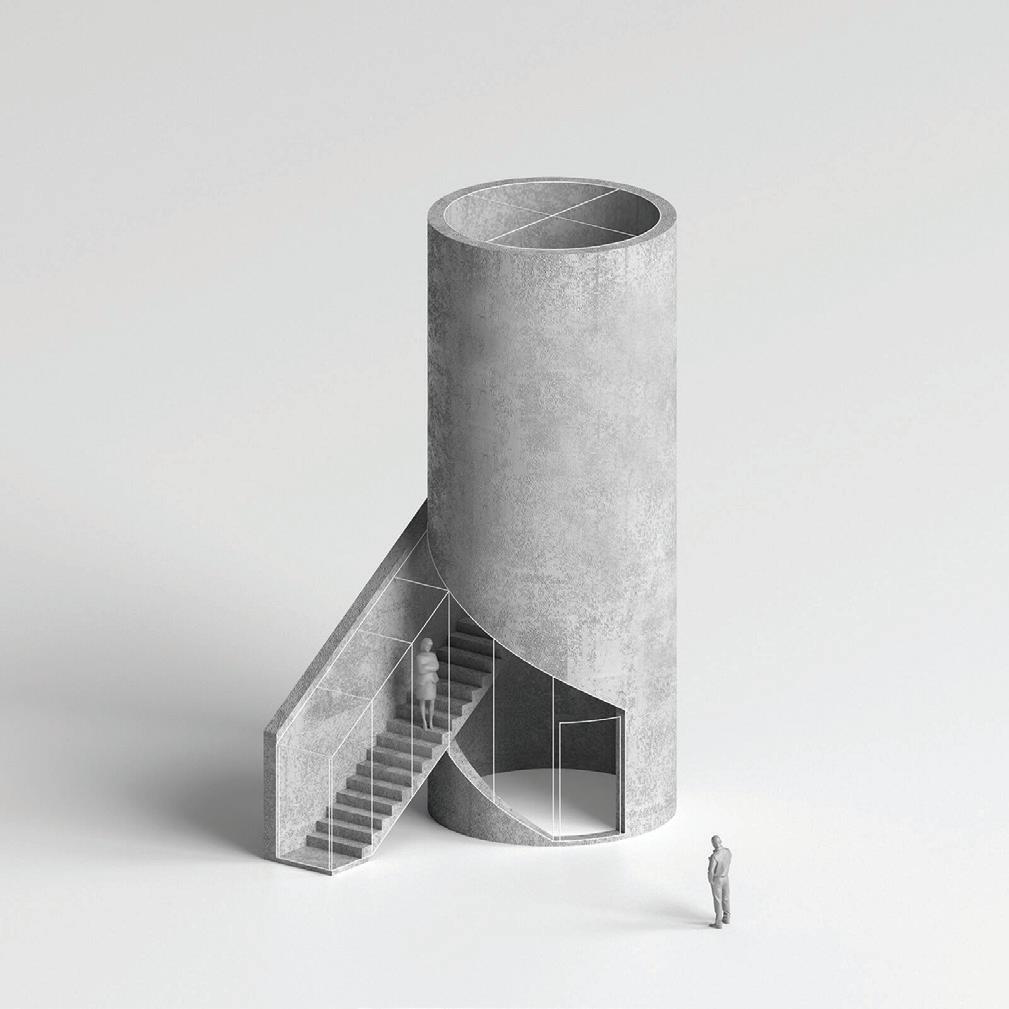
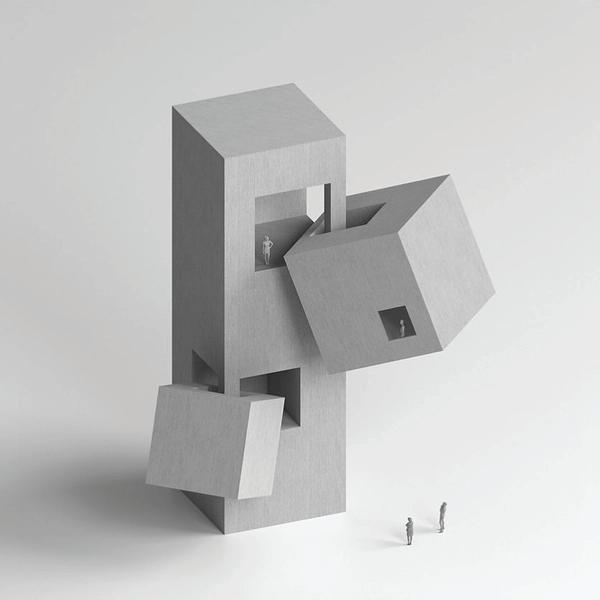
CONTEXT AND ANALYSIS: KEYWORDS:
Saul Kim presented his long-standing project "Architecture Anomaly" just as the Belvidere Meadows Hub was defining its objectives. The motivation behind "Architecture Anomaly" appears to be a challenge to conventional thinking deeply rooted in society, using the term 'anomalous' to depict a departure from these norms. The project reflects a quest for fresh perspectives on assembling and inhabiting spaces, fueled by a curiosity to explore unconventional approaches in the realm of architecture. Given these parallels, the concept consideration titled “Anomaly” aligns well with the objectives of Belvidere Meadows Hub.
While this concept serves as an inspiration, it might benefit from a more defined design language. Although it presents an opportunity to shift from a negative to a positive perspective, the term itself could potentially steer the design towards being perceived as "too different."
unique | asymetry | contrast emphasis | dominance | variety surprise | deviation | opportunity

CONTEXT AND ANALYSIS:
In response to the pressing need to address community issues related to offenders and the challenges they face post-prison, proposing a reformation of post-prison procedures appears to be a suitable approach. Therefore, the term "reformorphic" emerged as one of the concept considerations, blending "reform" with "morph." The term "morphing" implies positive change, akin to the well-known phrase "turning over a new leaf" for individuals seeking redemption. The concept aimed at exploring abstract ways to conceptualize reform and transformative actions. However, the ideas failed to materialize as the words lacked clear design principles and visual representation.
KEYWORDS:
repetition | harmony | hierarchy emphasis | continuity | change
Fig. 27
Fig. 28
Fig. 29
anomaly turning tides of
Water, in its serene depths, mirrors tranquility, yet its waves hold the power to shape coasts and cause tumultuous storms. In the dichotomy of calm and chaos, it teaches that strength lies not just in placidity but in the ability to adapt and forge change.
CHOSEN CONCEPT
The inspiration for the concept arose from the experience of living by the beach, where observing the changing tides resonated well with the quote "turning over a new leaf." The concept title, "Turning Tides of Anomaly," ignited numerous ideas inspired by the strength and movement of water. The title has been deconstructed to explore its keywords, taken literally to guide the concept toward visual development. Drawing parallels with the sea, which can evoke tranquility but also carries the potential for strength and damage, the concept metaphorically harnesses the power of water to emphasize the project. Recognizing these aspects, the concept design will embody adaptability, flexibility, boldness, unexpected elements, transformative features, and transitional aspects. Many of these words suggest the idea of "movement," symbolizing a constant flow or "turning." Consequently, the concept now focuses on encouraging movement, symbolizing progress in life. This spatial approach, particularly in terms of traffic direction, aims to create a positive impact on the users.
keywords
turning
transformative | dynamic | evolving | hope revolving | adaptive | anticipation | unexpected
tides
fluid | dynamic | rhythmic | powerful | cyclical dynamic | flow | surge | constant | undulate
anomaly
unusual | deviant | exceptional | unique abnormal | deviate | differ | challenge | contrast surprise
Concept: Exploration
CONTEXT
Spatial organizational strategies are crucial for this human-centered design with a focus on a social cause. Complex layouts like the clustered spatial strategy might frustrate offenders navigating a new environment post-incarceration. Simplicity is essential to avoid resembling a prison design system. Among the six strategies (centralized, grid, linear, axial, radial, and clustered), the first three are dismissed due to associations with prison design. The remaining spatial strategies to be analyzed are axial and radial.
SWOT analysis is performed on the chosen "radial" spatial strategy to understand its effectiveness and weaknesses. Being aware of these aspects provides an opportunity to develop a better spatial program than previous designs. Design principles, such as hierarchy and unity in radial, prompt further exploration and experimentation for assessment. pros
+ clear direction + able to strategize hierarchy + efficient traffic by defined path + better movement management
1) central hub
2) sense of community 3) sense of unity
4) sense of collaboration
5) enhanced visibility
6) secure environment
7) flexibility 8) adaptability
community interaction
environment
pros
+ focal point = hub
+ symbolic & function of the community
+ enhanced visibility
+ sense of familiarity
+ flexible and adaptable
+ encourage interaction
+ distributed access
+ fluid movement
cons
- if radial is large = complex wayfinding
- underutilized space
- limited privacy - matching aesthetic for different functions
- dependency on central hub
SPATIAL STRATEGY + DESIGN PRINCIPLES
6) provide clear signages and spatial cues
7) consistent materials for a balanced aesthetics
Priority is rehabilitation and reintegration initiatives. This makes the most sense to be considered into the concept. As its aim is
Concept: Direction
hierarchy spatial flow
Why
Determining the hierarchy of spatial flow is crucial for this space, given the controversial nature of the social cause. The designs should not only encourage but also entice society to explore and engage with the space. At its core, this space aims to rehabilitate and reintegrate long-term offenders into society, reducing recidivism. Every movement within the space must be logical, ensuring simplicity in wayfinding and encouraging engagement between two contrasting user groups. Since the target users include university students and staff, the space should provide a comfortable environment for them to hang out after school and a safe, conducive place to study.
Concept: Direction hierarchy spatial program
Why
In the further development of the spatial flow, it is crucial to establish a hierarchy spatial order, determining which spaces should be connected or disconnected from the central hub. Connected spaces imply areas open to the public and community engagement activities, fostering openness and shared experiences. On the other hand, disconnected spaces are private areas dedicated to focused rehabilitation activities. Detailed space programming will follow after establishing the concept design, considering zoning, adjacency, and adapting to the building, taking into account how the sun's path will impact the forms generated through concept experimentation.
This initial decision is essential for shaping the spatial program and lays the foundation for the development of abstract models. Shapes play a significant role in spatial expression, with squares symbolizing order and circles representing unity or community. A mix of these shapes, coupled with their connectivity to the hub, will guide the exploration of abstract models.
As the concept progresses, abstract models will experiment with flexibility, opacity, drawing inspiration from nature, aligning with the overarching theme of the concept title. The goal is to create a cohesive and purposeful spatial experience that reflects the core principles of the social design project.
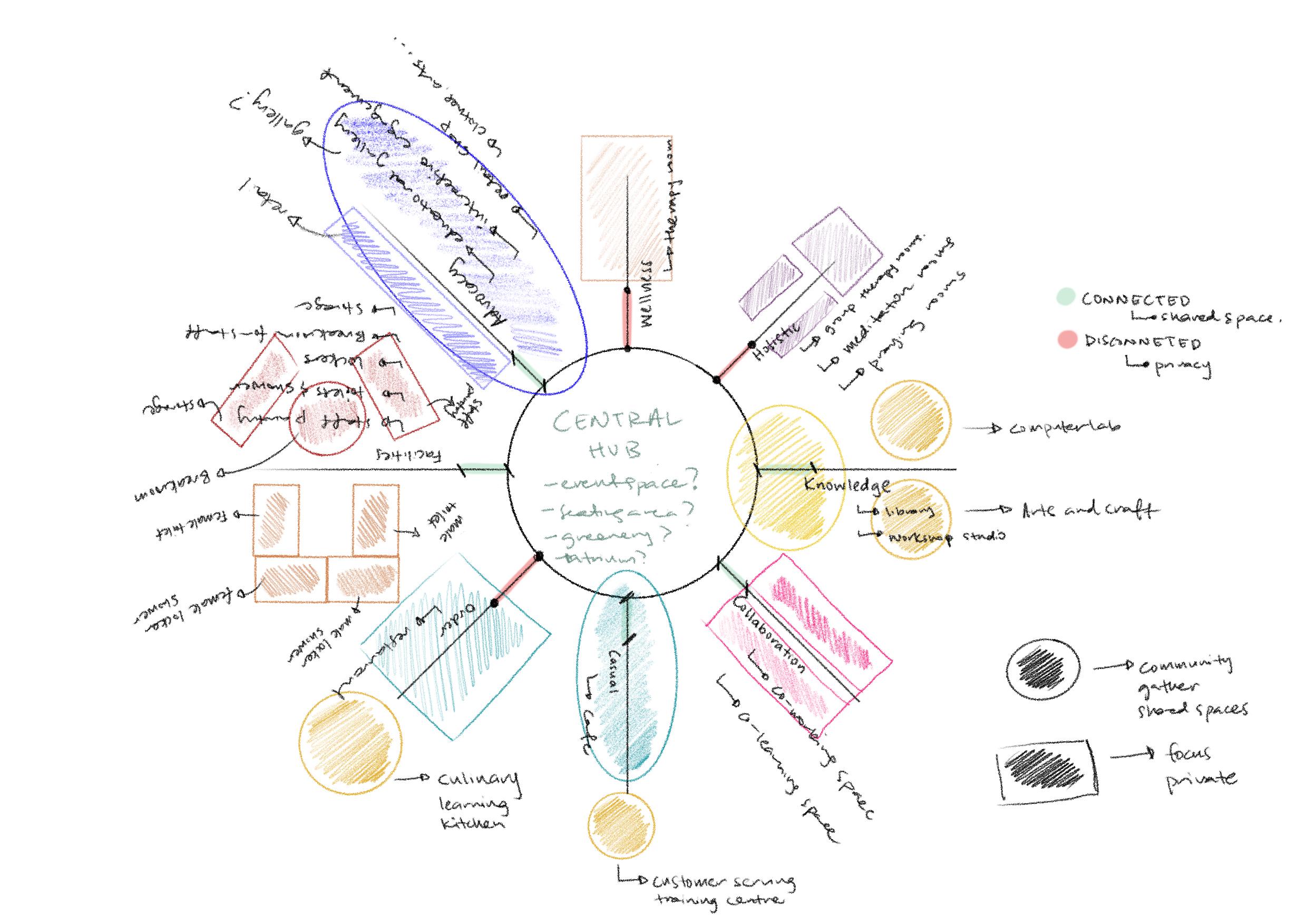
Fig. 31: Photo above illustrates the connectivity to the central hub and separating private area from the public area.
Concept: Direction
Why
From concept research to concept direction, the four keywords—movement, unity, hierarchy, and transparency—will play a crucial role in translating ideas into abstract models. Transparency, in this context, extends beyond the passage of light; it encompasses the degree of privacy afforded to the users. It's not just about brightness; it also pertains to fostering connectivity. These findings will inform various design elements, including form, color, texture, space, and light. Moving forward, abstract models can explore these concepts with flexible material and closely observing the interaction of waves with abnormal objects.




Fig. 32
Fig. 33
Fig. 34
Concept: Application
ANALYSIS
Three design principles—hierarchy, unity, and movement—emerge as crucial for aligning the design with the social cause, ensuring a focused approach. Drawing inspiration from the tides' irregularities, the abstract modeling phase is initiated to capture the natural ebb and flow, where the anomaly naturally integrates into these elements. Further experimentation will involve the use of 3D modeling software to refine and visualize abstract objects more clearly.
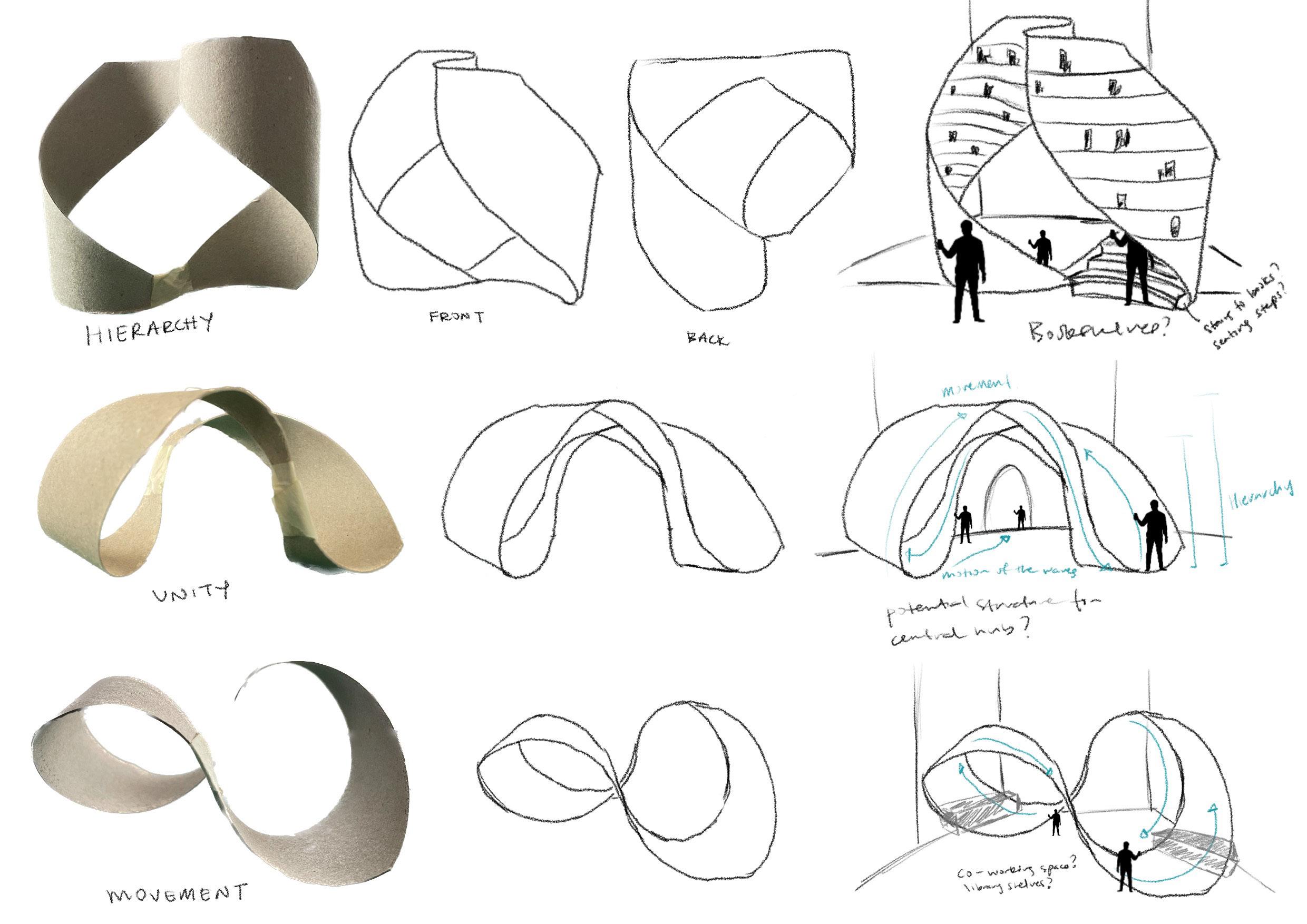
Fig. 36
Concept: Application
ANALYSIS
The abstract model employs a thicker paper weight, offering both flexibility and sufficient rigidity to maintain its structure. Through the modeling process, it takes on a spatial form that guides guests into specific areas, particularly those frequented by offenders, like therapy rooms. The design incorporates a movement that facilitates a natural flow of foot traffic into various spaces. These forms provide a sense of familiarity and identification for offenders, enhancing their comfort and utilization of the designated spaces.
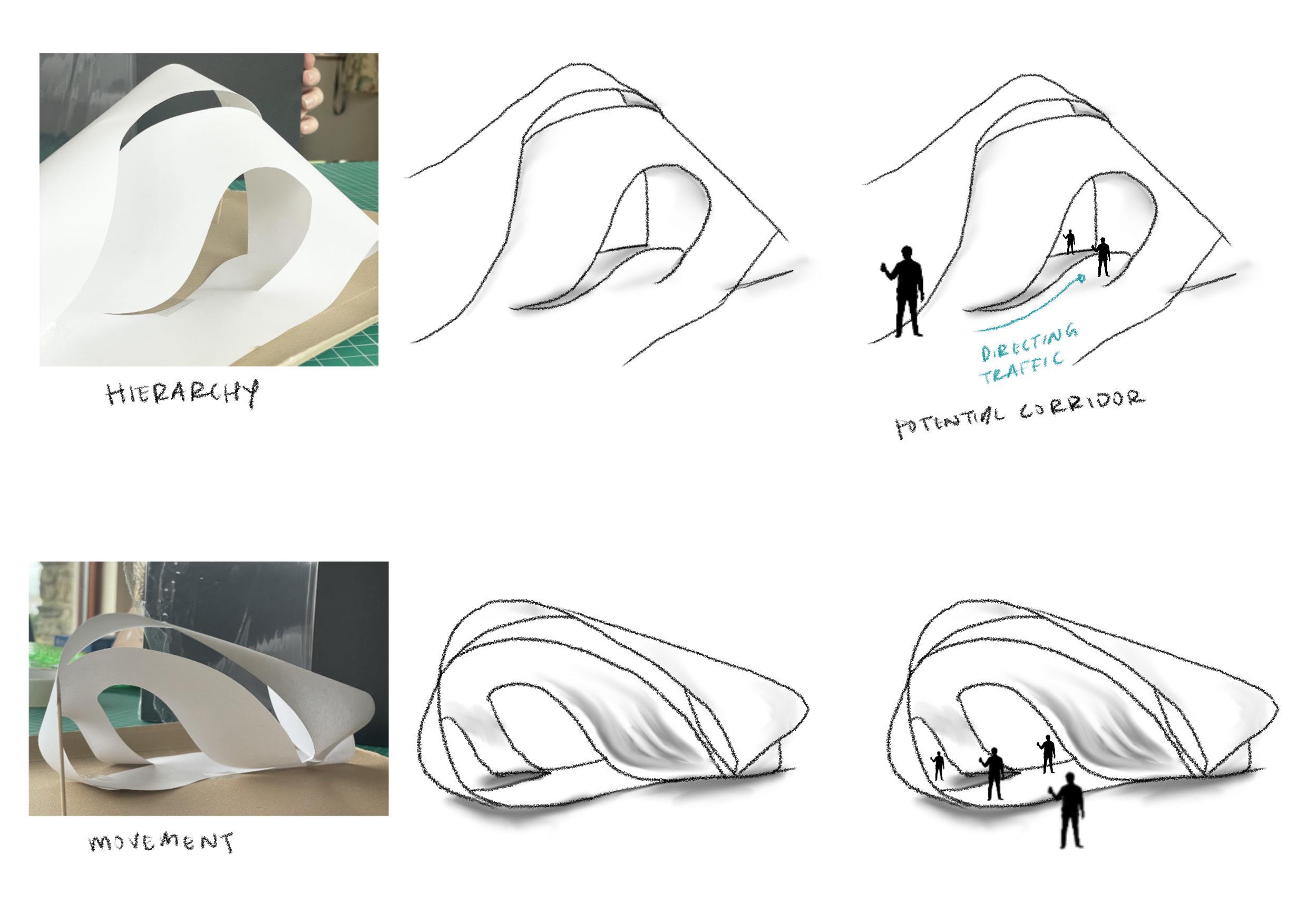
Fig. 37
Concept: Application
ANALYSIS
While attempting to capture the motion of waves, the initial model appears overly complex, potentially leading to overstimulation. Simplifying the design by sketching out refined lines unveils the potential for a corridor space that balances openness with the provision of privacy. Notably, the design exhibits soft contouring alongside rigidity and strength in its structure. These conceptual ideas may serve as inspiration for selecting materials, textures, and patterns for wall or floor treatments within the space.
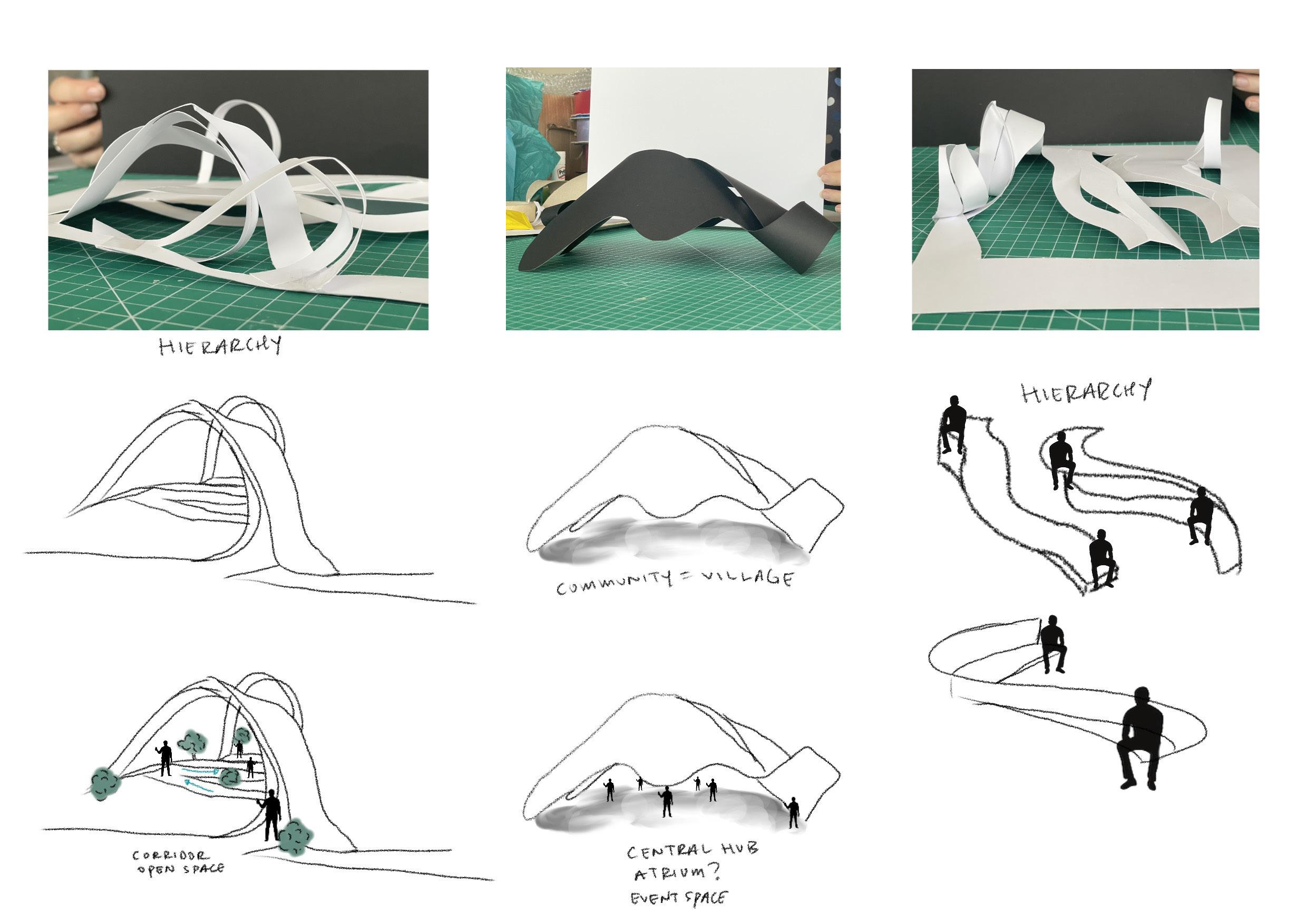
Fig. 38
Concept: Application
ANALYSIS
The observation aimed to identify patterns and the interaction of tides with an object. When viewed from above, it created a natural spatial feature resembling conversation pits, a design element famous from the 1950s to the 1970s. This serves as a great inspiration, especially for utilization in the core as co-working and co-learning spaces. Exploring different ceiling heights could enhance the design, and utilizing the natural outline to shape the conversational pit, with water acting as a "filler" for the floor treatment, adds an intriguing dimension.
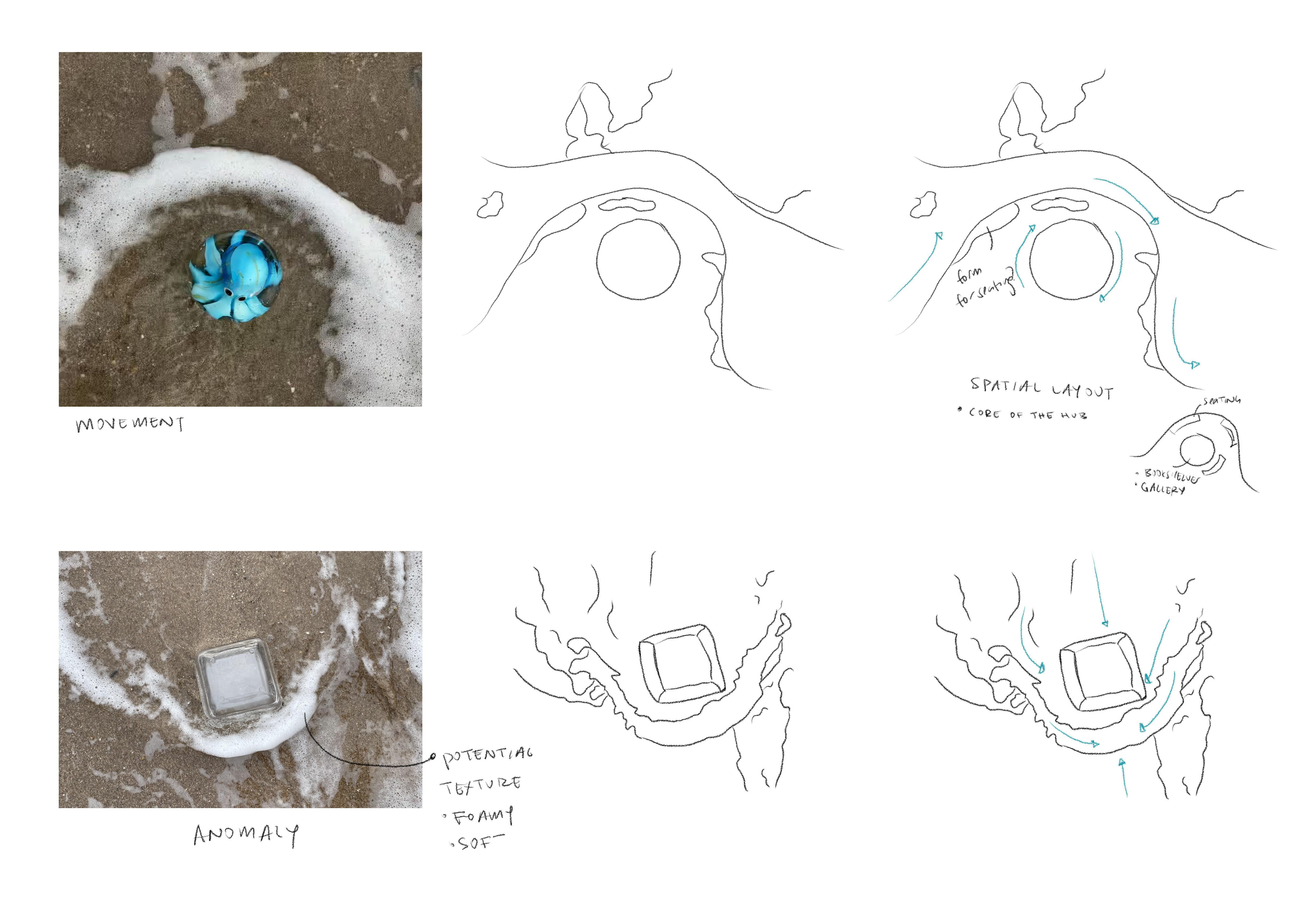
Fig. 39
Concept: Summary
ANALYSIS
The forms derived from the concept development and application exhibit a consistent flow, radiating a sense of protection and comfort. They envelop the space, fostering a feeling of belonging. These forms can be further integrated into the design development process provides parameters to develop structures for walls, furniture and ceilings treatement.

Fig. 40
the end
ALEXA WILSON STUDIO
references images
Fig. Alexa wilson (2023) prisoners. [digital art]
Fig. 2 Lundgren, D. (2010). Prison Painter. [Online Image] Addicted Gallery. Available at: https://addictedgallery.com/Artists/Detail/dolk-lundgren-biography [Accessed 25 Nov. 2023].
Fig. 3 Santayana, G. (2013). PriSchool. [Online Image] Available at: https://www.glensantayana.com/PriSchool-A-Prison-School-Hybrid?utm_medium=website & utm_source=archdaily.com [Accessed 25 Nov. 2023].
Fig. 4 Digalakis, G. (2020). Zen: Peaceful Long Exposure Photography By George Digalakis. [Online Image] 121 Clicks. Available at: https://121clicks.com/inspirations/george-digalakis-zen-peaceful-long-exposure-photog raphy [Accessed 19 Nov. 2023].
Fig. 5 Priest, I. (2023). Hope Street for convicted women keeps families and prospects together. [online image] www.ribaj.com. Available at: https://www.ribaj.com/buildings/snug-architects-hope-street-southampton-womens-jus tice-system [Accessed 26 Nov. 2023].
Fig. 6 Hansen, J. (2019). U.K. Charity ’ s Prison Restaurant Training Programme Reduces Reoffending. [online image] Eater London. Available at: https://london.eater.com/2019/8/2/20751417/clink-prison-restaurant-charity-reoffending -rates-uk [Accessed 26 Nov. 2023].
fig. 7
Schaik, T. (2021). i29 creates colour-block interiors for Amsterdam dental clinic. [Online Image] Dezeen. Available at: https://www.dezeen.com/2021/12/27/dentista-dentist-amsterdam-i29/ [Accessed 13 Jan. 2024].
Fig. 8
Stott, R. and Santayana, G. (2014). A Radical New Approach to Prison Desig. [Online Image] Available at: https://www.archdaily.com/464371/a-radical-new-approach-to-prison-design [Accessed 10 Jan. 2024].
Fig. 9
Urban Carve (2023). Forest of Blocks. [Online Image] Available at: Archdaily.com [Accessed 11 Jan. 2024].
Fig. 10
Bennetts, P. (2020). MLC Nicholas Learning Centre. [Online Image] Arch Daily. Available at: https://www.archdaily.com/941057/mlc-nicholas-learning-centre-mcildowie-partners?ad _source=search & ad_medium=projects_tab [Accessed 11 Jan. 2024].
fig. 11
Huthmacher, W. (n.d.). Psychiatric Centre in Friedrichshafen. [Online Image] Available at: https://www.german-architects.com/en/huber-staudt-architekten-bda-berlin/project/ps ychiatric-centre-in-friedrichshafen [Accessed 11 Jan. 2024].
fig. 12
Lutyens, D. (2022). Biophilic Design – the green philosophy gripping the design world. [Online Image] Available at: https://magazine.thebrunoeffect.com/biophilic-design-the-green-philosophy-gripping-the -design-world/ [Accessed 14 Jan. 2024].
fig. 13
Fox Business and iStock (2023). Gen Z, Millenials have bleak outlook on financial futures, study finds. [Online Image] Available at: https://www.foxbusiness.com/personal-finance/gen-z-millenials-bleak-outlook-financia l-futures-study [Accessed 13 Jan. 2024].
Fig. 14
Martin & Co (n.d.). Exeter City. [Online Image] Available at: https://www.martinco.com/estate-agents-and-letting-agents/branch/exeter/insights [Accessed 5 Jan. 2024].
Fig. 15
Hedge (n.d.). Arding & Hobbs Office to Let. [Online Image] Available at: https://hedge.search-prop.com/properties/111024-arding-hobbs-london [Accessed 8 Jan. 2024].
Fig. 16
Wilson, A. (n.d.). Wild about Battersea. [Online Image] Available at: https://www.wildlondon.co.uk/books/wild-about-battersea [Accessed 8 Jan. 2024].
Fig. 17 - fig. 21
wilson, a (2023) site visit photos
fig. 22
Devon Libraries (n.d.). Layout of Exeter Library. [online IMAGE] www.devonlibraries.org.uk. Available at: https://www.devonlibraries.org.uk [Accessed 15 Feb. 2024].
fig. 23 - fig. 26
wilson, a (2023) site visit photos
fig. 27 - fig. 28
Kim, S. (n.d.). Architecture Anomaly. [Online Image] Saul Kim Studio. Available at: https://www.saulkim.com/architecture-anomaly [Accessed 28 Feb. 2024].
references images
fig. 29
Statesman News Service (2019). Grim Numbers. [Online Image] Getty Image. Available at: https://www.thestatesman.com/opinion/grim-numbers-1502787489.html [Accessed 28 Feb. 2024].
Fig. 30 - fig. 31
wilson, a (2024) spatial diagrams
fig. 32
Adrian & Gidi (n.d.). Paper Study. [Online Image] Pinterest. Available at: https://www.pinterest.es/pin/335518241001277782/ [Accessed 29 Feb. 2024].
fig. 33
Freepik (n.d.). Abstract Premium Mock up Marble Podium Stage with Pink Curve and Cosmetics. [Online Image] Pinterest. Available at: https://www.pinterest.es/pin/334884922306958261/ [Accessed 29 Feb. 2024].
fig. 34
Freepik (n.d.). Abstract Geometric Shape with Minimal Style and Pastel Color. [Online Image] Pinterest. Available at: https://www.pinterest.es/pin/1145884698937694174/ [Accessed 29 Feb. 2024].
fig. 35
Bentobox (n.d.). Feathers Opacity. [Online Image] Pinterest. Available at: https://www.pinterest.es/pin/27725353947097828/ [Accessed 29 Feb. 2024].
Fig. 36 - fig. 39
wilson, a (2024) Concept abstract models
Fig. 40 wilson, a (2024) forms
Fig. 41- fig.43 wilson, a (2024) light analysis
Fig. 44
wilson, a (2024) spatial allocations
fig. 45
The Denizen Co. (n.d.). Radial Sculpture. [Online Image] Pinterest. Available at: thedenizenco.com [Accessed 29 Feb. 2024].
fig. 46
StokkeAustad and Frost Produkt (2009). Basic Series by StokkeAustad and Frost Produkt. [Online Image] Dezeen. Available at:
https://www.dezeen.com/2009/11/08/basic-series-by-stokkeaustad-and-frost-produkt/ [Accessed 1 Mar. 2024].
Fig. 47- fig.62
wilson, a (2024) spatial planning
Fig. 63- fig.74
wilson, a (2024) physical working models
fig.75
Getty Images (2021). Bilin ç alt ı n ı n Gizli G ü c ü Olumlamalar. [Online Image] Vogue.com. Available at: https://vogue.com.tr/wellness/bilincaltinin-gizli-gucu-olumlamalar [Accessed 11 Mar. 2024].
fig.76
Edward George London (2023). The Japanese Living Room - 42 Interior Design Tips To Get The Look Right. [Online Image] Available at: https://edwardgeorgelondon.com/blogs/home-garden/the-japanese-living-room [Accessed 11 Mar. 2024].
Fig. 77
wilson, a (2024) generated colour palette
Fig. 78
wilson, a (2024) street of exeter city
Fig. 79
Junsekino Architecture & Design (2014). Ngamwongwan House. [Online Image] Architizer. Available at: https://architizer.com/projects/ngamwongwan-house/ [Accessed 30 Apr. 2024].
Fig. 80
wilson, a (2024) mesh grill
Fig. 81
W.RE.London (n.d.). Arding and Hobbs Rooftop. [Online Image] Lavender-Hill. Available at: https://lavender-hill.uk/2023/02/11/arding-hobbs-in-clapham-junction-the-first-signs-ofwhat-the-redeveloped-building-will-look-like/ [Accessed 1 May 2024].
Fig. 82
wilson, a (2024) sketch of bricks
Fig. 84
Paulo Merlini Architects (2021). Instead Of Stairs, A Spiraling Ramp Was Designed For This Office Building. [Online Image] www.contemporist.com. Available at:
references images
https://www.contemporist.com/instead-of-stairs-a-spiraling-ramp-was-designed-for-this -office-building/ [Accessed 26 Jun. 2024].
fig. 87
Boardman, B. (2022). Fire, skulls and AC/DC: This is Burnt Ends. [Online Image] indesignlive.com. Available at: https://www.indesignlive.com/projects/burnt-ends-emma-maxwell-design [Accessed 5 Jul. 2024].
fig. 88
Fallon, F. (n.d.). Rappu Is a Brutalist Sushi Joint in Singapore. [Online Image] thespaces. Available at: https://thespaces.com/rappu-is-a-brutalist-sushi-joint-in-singapore/6/ [Accessed 5 Jul. 2024].
fig. 89
TOMOOKI, K. (2021). Grillno Restaurant. [Online Image] leibal. Available at: https://leibal.com/interiors/grillno-restaurant/ [Accessed 5 Jul. 2024].
fig. 89 - fig. 103 alexa wilson. sketches
fig. 104
Est Living (2024). How to Incorporate Brutalist Design into Your Home. [Online Image] SampleBoard.com. Available at: https://blog.sampleboard.com/the-rising-popularity-of-brutalism-in-interior-design/ [Accessed 7 Jul. 2024].
fig. 105
Severin, A. (2017). Brutalist interiors of Herzog & de Meuron ’ s ‘ Jenga tower ’ revealed. [Online Image] thespaces.com. Available at: https://thespaces.com/brutalist-interiors-herzog-de-meuron-jenga-tower/2/ [Accessed 7 Jul. 2024].
fig. 106 behance.net (2024). How to Incorporate Brutalist Design into Your Home. [Online Image] SampleBoard.com. Available at: https://blog.sampleboard.com/the-rising-popularity-of-brutalism-in-interior-design/ [Accessed 7 Jul. 2024].
fig. 107
Ann Viz (2021). Brutalist Lighting. [Online Image] instagram. Available at: https://sabiinadesign.com/brutalism-interior-design/ [Accessed 7 Jul. 2024].
fig. 108- fig. 111
Hommes Studio (2023). Get Inspired by 5 Stunning Brutalist Interior Design Projects. [Online Image] Available at: https://hommes.studio/journal/5-brutalist-interior-design-projects/ [Accessed 7 Jul. 2024].
FIg. 120
Pinterest (n.d.). Core Nudes. [Online Image] Pinterest. Available at: https://www.pinterest.es/pin/879961214690601207/ [Accessed 9 Jul. 2024].
FIg. 121
Polo, A. (2022). Tejocote House / Gonz á lez Muchow Arquitectura. [Online Image] Arch Daily. Available at: https://www.archdaily.com/989805/tejocote-house-gonzalez-muchow-arquitectura/633 5dedf4dba6e4426c95546-tejocote-house-gonzalez-muchow-arquitectura-photo [Accessed 9 Jul. 2024].
fig. 122
Ikea (n.d.). Tossberg Chair. [Online Image] Ikea. Available at: https://www.ikea.com/gb/en/p/tossberg-langfjaell-conference-chair-grann-light-brow n-white-s19567333/#content [Accessed 9 Jul. 2024].
fig. 123
Industville (n.d.). Ornat Vase Table Lamp. [Online Image] industville. Available at: https://www.industville.co.uk/collections/table-lamps/products/ornate-vase-table-la mp-brass?_gl=1*1rren0e*_up*MQ.. & gclid=CjwKCAjwyo60BhBiEiwAHmVLJVQWcmBtswWWnTU6SA bMAxQumQs_BEgp2LYirEGzqMgvW1OHKU1s1RoCOzcQAvD_BwE [Accessed 9 Jul. 2024].
fig. 124
Furniture Fusion (n.d.). Organic Modular Sofa. [Online Image] Furniture Fusion. Available at: https://furniturefusion.co.uk/furniture/organic-modular-sofa [Accessed 9 Jul. 2024].
fig. 125
AND LIGHT (n.d.). Design by Us Marble Art Pendant Sand. [Online Image] andlight.co. Available at: https://andlight.co.uk/shop/design-by-us-15814p.html [Accessed 9 Jul. 2024].
fig. 126
Babblebe (n.d.). BabbleBe Japanese light. [Online Image] etsy. Available at: https://www.etsy.com/uk/listing/1703920352/handmade-japanese-style-solid-wood-style? click_key=06478e1bb337159f26240482bc42ba5696019e46%3A1703920352 & click_sum=90f0ffa0 & ref=shop_home_active_5 & frs=1 [Accessed 9 Jul. 2024].
fig. 127
Tikamoon (n.d.). Ava Teak Nesting Table. [Online Image] Available at: https://www.tikamoon.co.uk/art-ava-teak-nesting-tables-6694.htm [Accessed 9 Jul. 2024].
fig. 128
AND LIGHT (n.d.). 101 Copenhagen Pearl Pendant Brass. [Online Image] Available at: https://andlight.co.uk/shop/101-copenhagen-pearl-28676p.html [Accessed 9 Jul. 2024].
fig. 129
Dunelm (n.d.). Lovato Dining Chair. [Online Image] Available at: https://www.dunelm.com/product/lovato-dining-chair-1000229682?defaultSkuId=30857636
references images
& srsltid=AfmBOorPn9tbDgymaeVMVq_rfGCtHgB_ZyAJpvOHaEKArx4KHpL14DsVbM0 & colour=Na tural [Accessed 9 Jul. 2024].
fig. 130
AND LIGHT (n.d.). Moooi NomNom Light 20 Pendant Ginger. [Online Image] Available at: https://andlight.co.uk/shop/moooi-nomnom-light-41617p.html [Accessed 9 Jul. 2024].
fig. 131
Rosehill Contract Furniture (n.d.). Kaika Meeting Chairs. [Online Image] Available at: https://www.rosehill.co.uk/product/kaika-meeting-chairs/ [Accessed 9 Jul. 2024].
fig. 132
Heal's (n.d.). Mela Dining Chair by Artisan. [Online Image] Available at: https://www.heals.com/mela-dining-chair.html [Accessed 9 Jul. 2024].
fig. 133
wescover (n.d.). Wing Maple - Pendants. [Online Image] Available at: https://www.wescover.com/p/wing-maple-by-studio-vayehi--PB17D83qbT [Accessed 9 Jul. 2024].
fig. 134
Darlings of Chelsea (n.d.). Wandsworth Chair. [Online Image] Available at: https://www.darlingsofchelsea.co.uk/wandsworth-range-pview [Accessed 9 Jul. 2024].
fig. 135
Heal's (n.d.). Neva Light Counter Stool. [Online Image] Available at: https://www.heals.com/neva-light-counter.html [Accessed 9 Jul. 2024].
fig. 136
Alherani, S. (2023). Lighting Up Your Life: Exploring the Radiant World of James Turrell. [Online Image] medium.com. Available at: https://medium.com/ @ sofialherani/lighting-up-your-life-exploring-the-radiant-world-of -james-turrell-4db20c0aee8e [Accessed 9 Jul. 2024].
fig. 137
Furniture Fusion (n.d.). Sushi Modular Sofa. [Online Image] Available at: https://furniturefusion.co.uk/furniture/sushi-modular-sofa [Accessed 9 Jul. 2024].
references vectors
pg.3 - Freepik (n.d.). Doodle Valentine ’ s Day Element Collection. [Vector] Available at: https://www.freepik.com/free-vector/doodle-valentine-s-day-element-collection_150491 3.htm#query=sketch%20empathize%20icon & position=18 & from_view=search & track=ais & uuid= a55e21c0-bfa9-490d-96ec-ef1f8e3c9f5c [Accessed 9 Jan. 2024].
Harry Arts (n.d.). Technology Sketch Icon Set Doodle. [Vector] Available at: https://www.freepik.com/free-vector/technology-sketch-icon-set-doodle_9711796.htm# query=sketch%20icon & position=4 & from_view=search & track=ais & uuid=a05b6dba-71b6-48cfa38c-df2dbcbecd3b [Accessed 9 Jan. 2024].
Rawpixel (n.d.). Mental Health. [Vector] Available at: https://www.freepik.com/free-vector/brain-mental-health-icons-vector-set_3438021.htm #query=Therapy & position=7 & from_view=search & track=sph & uuid=836bbc13-afe0-44d6-860acc1487f2f07b [Accessed 11 Jan. 2024].
Freepik (n.d.). Community Hands. [Vector] Available at: Image by Freepik [Accessed 11 Jan. 2024].
Flat Art (n.d.). Pharmacy. [Vector] Freepik. Available at: https://www.freepik.com/free-vector/pharmacy-25-solid-glyph-icon-pack-including-alte rnative-pharmacy-pharmacy-medicine-location_38543484.htm#query=drug%20treatment%2 0icon & position=4 & from_view=search & track=ais & uuid=9051d77b-f73d-43c5-89cb-e8c1a8d0e3 ad [Accessed 11 Jan. 2024].
references
works consulted
Abdel, H. and Arch Daily (2023). Forest of Blocks / UrbanCarve. [online] ArchDaily. Available at:
https://www.archdaily.com/1011138/forest-of-blocks-urbancarve?ad_source=search & ad_m edium=projects_tab [Accessed 11 Jan. 2024].
Arch Daily (2014). Psychiatric Centre Friedrichshafen / Huber Staudt Architekten. [online] ArchDaily. Available at:
https://www.archdaily.com/486389/psychiatric-centre-friedrichshafen-huber-staudt-arch itekten?ad_medium=gallery [Accessed 11 Jan. 2024].
Arding and Hobbs (n.d.). Arding & Hobbs. [online] Arding & Hobbs. Available at: https://ardingandhobbs.london/ [Accessed 8 Jan. 2024].
Bernheimer, L., O'brien, R., Barnes, R., Korsak, A. and Karthaus, R. (2017). Wellbeing in prison design A guide Matter Architecture THE WELLBEING PRISON: DESIGN TOOLKIT. [online] p.34. Available at:
https://www.matterarchitecture.uk/wp-content/uploads/2018/05/421-op-02_Design-tool kit-report-online.pdf [Accessed 13 Jan. 2024].
Bennett, A. (n.d.). Gen Z and millennial shopping habits. [online] www.ukpos.com. Available at:
https://www.ukpos.com/knowledge-hub/gen-z-and-millennials-shopping-habits#:~:text=Li ke%20the%20generation%20before%20them [Accessed 15 Jan. 2024].
Burkett, K. (2021). 7 Clever Projects Utilizing Perforated Brick Fa ç ades - Architizer Journal. [online] Journal. Available at: https://architizer.com/blog/inspiration/collections/perforated-brick/ [Accessed 30 Apr. 2024].
Census 2021 (2023). How life has changed in Exeter: Census 2021. [online] www.ons.gov.uk. Available at: https://www.ons.gov.uk/visualisations/censusareachanges/E07000041/ [Accessed 5 Jan. 2024].
Cherry, K. (2022). Maslow ’ s Hierarchy of Needs. [online] Verywellmind. Available at: https://www.verywellmind.com/what-is-maslows-hierarchy-of-needs-4136760 [Accessed 25 Nov. 2023].
Coles, D. (2022). 5 Things We Learnt from Our 2022 Student Volunteering Research. [online] LSE Volunteer Centre. Available at: https://blogs.lse.ac.uk/vcb/2022/11/25/5-things-we-learnt-from-our-2022-student-volun teering-research/#:~:text=Only%2C%2026%25%20of%201st%20year [Accessed 14 Jan. 2024].
Cottrell, S. (2020). A Year-by-Year Guide to the Different Generations and Their Personalities. [online] Parents.
Available at: https://www.parents.com/parenting/better-parenting/style/generation-names-and-year
s-a-cheat-sheet-for-parents/ [Accessed 15 Jan 2024].
Dewar, C. (2022). Look at First Ever Women ’ s Community Custody Unit in the UK Opens in Scotland. [online] STV News. Available at: https://news.stv.tv/north/look-at-first-ever-womens-community-custody-unit-in-the-uk -the-bella-centre-in-dundee [Accessed 26 Nov. 2023].
Folan, E. (2023). The UK Has Its Own Mass Incarceration Crisis. [online] Novara Media. Available at: https://novaramedia.com/2023/01/02/the-uk-has-its-own-mass-incarceration-crisis/ [Accessed 19 Nov. 2023].
Foodbev (2023). Interview: Gen Z is driving F & B companies to become more sustainable. [online] FoodBev Media. Available at: https://www.foodbev.com/news/opinion-why-gen-z-is-driving-food-beverage-brands-to-b ecome-more-sustainable/#:~:text=Recent%20research%20found%20that%20Gen [Accessed 15 Jan. 2024].
Fresh Start Housing Service (n.d.). About us. [online] Fresh Start Housing. Available at: http://freshstarthousingservice.com/about-us/ [Accessed 26 Nov. 2023].
Freifeld, L. (2020). Zooming in on Gen Z. [online] Training. Available at: https://trainingmag.com/zooming-in-on-gen-z/ [Accessed 15 Jan 2024].
Goodhand, I. (2023). Over 50% of UK Prisoners Cannot Read – Addressing Alarming Illiteracy Rates in Offenders. [online] North West Bylines. Available at: https://northwestbylines.co.uk/news/education/over-half-of-uk-prisoners-cannot-read/ #:~:text=Over%2050%25%20of%20adults%20in [Accessed 11 Jan. 2024].
Hadjiosif, S. (2021). What Is Social Impact Design And Why It Matters • Terra Movement An Artivist Hub. [online] Terra Movement | An Artivist Hub. Available at: https://www.terramovement.com/what-is-social-impact-design-and-why-it-matters/ [Accessed 9 Jan. 2024].
Hansen, J. (2019). U.K. Charity ’ s Prison Restaurant Training Programme Reduces Reoffending. [online] Eater London. Available at: https://london.eater.com/2019/8/2/20751417/clink-prison-restaurant-charity-reoffending -rates-uk [Accessed 26 Nov. 2023].
Hempstead, S. (2019). Designing for Generation Z Schmidt Associates Architects & Engineers. [online] Schmidt Associates. Available at: https://schmidt-arch.com/designing-for-generation-z/ [Accessed 15 Jan. 2024].
references
works consulted
Available at:
https://www.ucas.com/explore/unis/91fd2fa0/university-of-exeter/stats?studyYear=curre nt [Accessed 8 Jan. 2024].
Historicengland.org.uk (n.d.). ARDING AND HOBBS STORE, Non Civil Parish - 1389528 | Historic England. [online] historicengland.org.uk. Available at: https://historicengland.org.uk/listing/the-list/list-entry/1389528?section=official-list-e ntry [Accessed 8 Jan. 2024].
Hope Into Action (n.d.). Hope Into Action UK. [online] Hope into Action UK. Available at: https://www.hopeintoaction.org.uk/ [Accessed 26 Nov. 2023].
M, Y. (2023). Gen Z Shopping Habits 2022: Stats & Behavior [New Data]. [online] Businessedit.com. Available at: https://www.businessdit.com/gen-z-shopping-habits/ [Accessed 15 Jan 2024].
Ministry of Justice (2019). Economic and social costs of reoffending Analytical report. Available at: assets.publishing.service.gov.uk/economic-social-costs-reoffending (Accessed: 19 November 2023)
Ministry of Justice (2021). Prisons Strategy White Paper. Available at: assets.publishing.service.gov.uk/prisons-strategy-white-paper (Accessed: 19 November 2023)
Ministry of Justice. (2023) Prisons Data. data.justice.gov.uk. Available at: https://data.justice.gov.uk/prisons (Accessed: 11 Jan. 2024).
Ministry of Justice (2023). Proven reoffending statistics: October to December 2021. [online] GOV.UK. Available at: https://www.gov.uk/government/statistics/proven-reoffending-statistics-october-to-d ecember-2021/proven-reoffending-statistics-october-to-december-2021 [Accessed 11 Jan. 2024].
Ministry of Justice (2019a). Scheme giving ex-offenders a stable place to live up and running. [online] GOV.UK. Available at: https://www.gov.uk/government/news/scheme-giving-ex-offenders-a-stable-place-to-liv e-up-and-running#:~:text=Ex%2Doffenders%20in%20the%20scheme [Accessed 26 Nov. 2023].
Ministry of Justice (2019). Your A-D Guide on Prison Categories - Working in the Prison Service. [online] Gov.uk. Available at: https://prisonjobs.blog.gov.uk/your-a-d-guide-on-prison-categories/ [Accessed 26 Nov. 2023].
Nicita, C. (2020). Council Post: Three Ways You Can Bring Humanistic Design To Your Organization. [online] Forbes. Available at: https://www.forbes.com/sites/forbesagencycouncil/2020/03/18/three-ways-you-can-brin
g-humanistic-design-to-your-organization/?sh=7ab32f774cc9 [Accessed 26 Nov. 2023].
oag.uk.com (n.d.). Materials of Arding and Hobbs. [online] OAG. Available at: https://www.oag.uk.com/project/arding-hobbs/ [Accessed May 2024].
Pintos, P. and Arch Daily (2020). MLC Nicholas Learning Centre / McIldowie Partners. [online] ArchDaily. Available at: https://www.archdaily.com/941057/mlc-nicholas-learning-centre-mcildowie-partners?ad _source=search & ad_medium=projects_tab [Accessed 11 Jan. 2024].
Priest, I. (2023). Hope Street for convicted women keeps families and prospects together. [online] www.ribaj.com. Available at: https://www.ribaj.com/buildings/snug-architects-hope-street-southampton-womens-jus tice-system [Accessed 26 Nov. 2023].
Prison Reform Trust (2021). Bromley Briefings Prison Factfile. Available at: prisonreformtrust.org.uk/Bromley_briefings_winter_2021
Prison Reform Trust (2021). Long-term prisoners: the facts. [online] Available at: https://prisonreformtrust.org.uk/wp-content/uploads/2021/10/Long-term-prisoners_thefacts_2021.pdf [Accessed 11 Jan. 2024].
says, L.L. (2022). A Nation Obsessed with Crime: Prisons in England and Wales. [online] Social Policy. Available at: https://blogs.lse.ac.uk/socialpolicy/2022/08/09/a-nation-obsessed-with-crime-prisons-in -england-wales/ [Accessed 19 Nov. 2023].
Stott, R. and Arch Daily (2014). A Radical New Approach to Prison Design. [online] ArchDaily. Available at: https://www.archdaily.com/464371/a-radical-new-approach-to-prison-design [Accessed 10 Jan. 2024].
Switchback (n.d.). About Us. [online] Switchback. Available at: https://switchback.org.uk/about-us/ [Accessed 26 Nov. 2023].
The Clink Charity (2018). Home – The Clink Charity. [online] The Clink Charity. Available at: https://theclinkcharity.org/our-story [Accessed 26 Nov. 2023].
The Guardian (2021). If Prisoners Are to Help with the UK ’ s Labour shortages, They Must Not Be Exploited | Frances Crook. [online] the Guardian. Available at: https://www.theguardian.com/commentisfree/2021/aug/26/prisoners-uk-labour-shortageexploited [Accessed 19 Nov. 2023].
The Interaction Design Foundation. (n.d.). What is Design Thinking? updated 2024. [online] Available at: https://www.interaction-design.org/literature/topics/design-thinking#:~:text=The%20Fiv
references
works consulted
e%20Stages%20of%20Design%20Thinking [Accessed 9 Jan. 2024].
Thomas, J. (2020). Colours to Soothe Anxiety & Promote Wellness WGSN. [online] www.wgsn.com. Available at: https://www.wgsn.com/en/blogs/colours-to-soothe-anxiety-promote-wellness#:~:text= Green%20is%20a%20restful%20and [Accessed 11 Mar. 2024].
urbanlocker (2022). What age do you start and finish University? [online] Urban Locker. Available at: https://www.urbanlocker.co.uk/what-age-do-you-start-and-finish-university/#:~:text=St udents%20typically%20start%20university%20aged [Accessed 8 Jan. 2024].
Visit Exeter (n.d.). Culture in Exeter. [online] www.visitexeter.com. Available at: https://www.visitexeter.com/things-to-do/attractions/culture [Accessed 5 Jan. 2024].
Wikipedia (2022). His Majesty. [online] Wikipedia. Available at: https://en.wikipedia.org/wiki/His_Majesty [Accessed 19 Nov. 2023].
Wikipedia Contributors (2023). Arding & Hobbs. [online] Wikipedia. Available at: https://en.wikipedia.org/wiki/Arding_%26_Hobbs [Accessed 8 Jan. 2024].
Woodland, E. (2024). 4 Effective Strategies for Criminal Rehabilitation in the Justice System. [online] blog.govnet.co.uk. Available at: https://blog.govnet.co.uk/justice/what-is-rehabilitation-in-criminal-justice.
