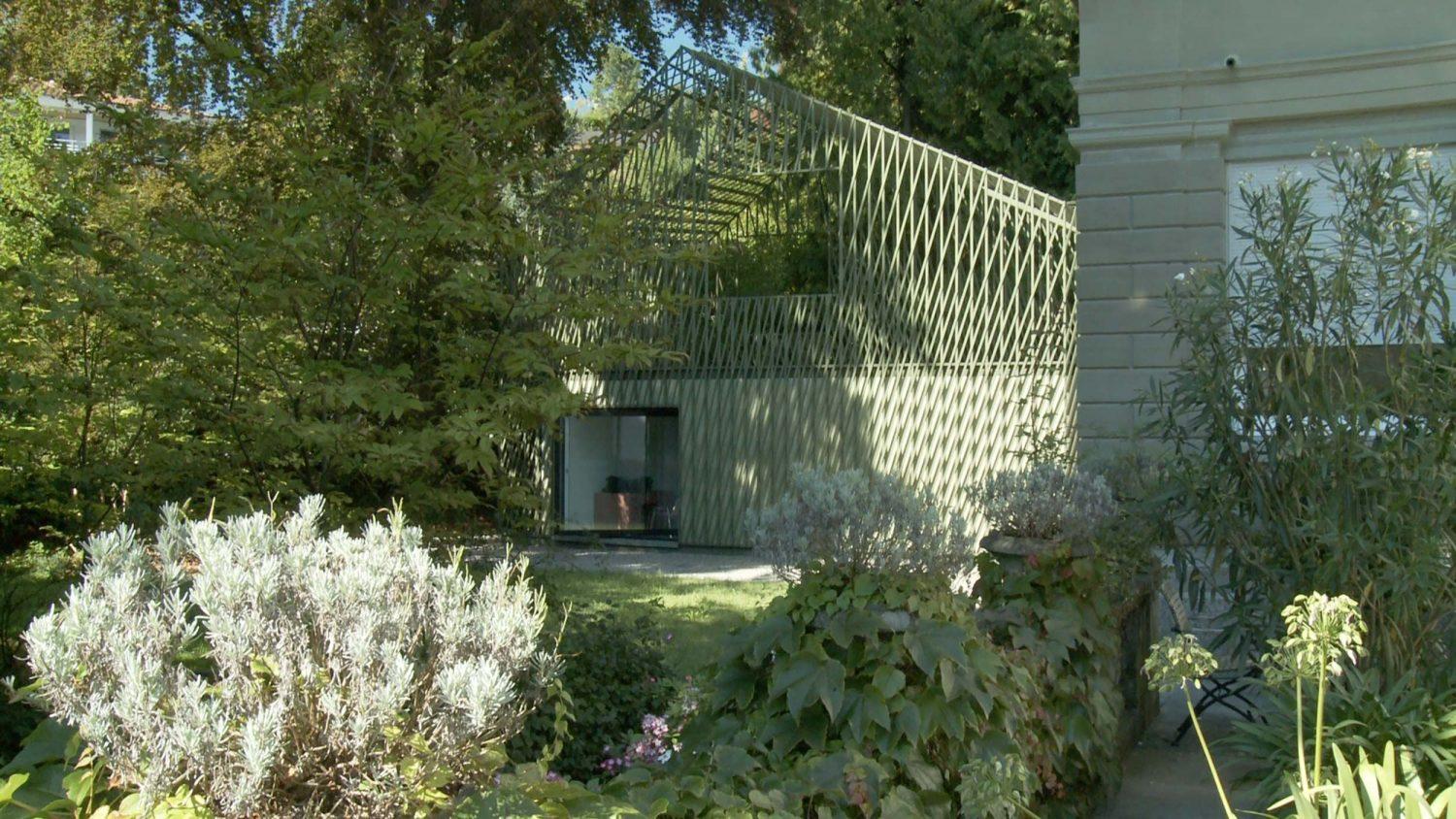
1 minute read
Gigon + Guyer / Kastanienbaum Villa Extension
Location: Kastanienbaum, Switzerland
Completion Date: 2004
Size: 1,520 square feet
Program: Private Residence
Structural frame: Timber
Primary Envelope Mtl: Timber/Stucco
Adjacent to the city of Lucerne, Switzerland in the Kaistanienbaum neighborhood Gigon and Guyer Architects were commissioned to carry out a renovation and addition to a villa. The goal from the outset was to maintain respect for the neoclassical architecture, but not in the way as similar buildings have received renovations recently where as the shell maintain its antique aesthetic and the core is made unrecognizable and uncomplimentary. Instead, Gigon and Guyer worked to create a symbiotic atmosphere between the older shell and the newer core but also accent it with their own signature timely touches.
For the villa’s current owner, a remodeling project was developed involving various degrees of intervention. The modification ranged from cleaning, the removal of wallpaper, repairs and restorations, to a series of individual, explicitly dialectical with a new building. However, the decision was made not to reconstruct the spatial and structural characteristics of the orig-inal building.
Proposed restoration involved repairing the sandstone transforming some single-glazed windows into double-glazed ones using the existing wooden frames and glass. Of special note is the small room in the tower. Stripped of wallpaper, the walls here exhibited such a remarkable patina, along with a number of pencil drawings made by previous workers, that it was decided not to renovate them.
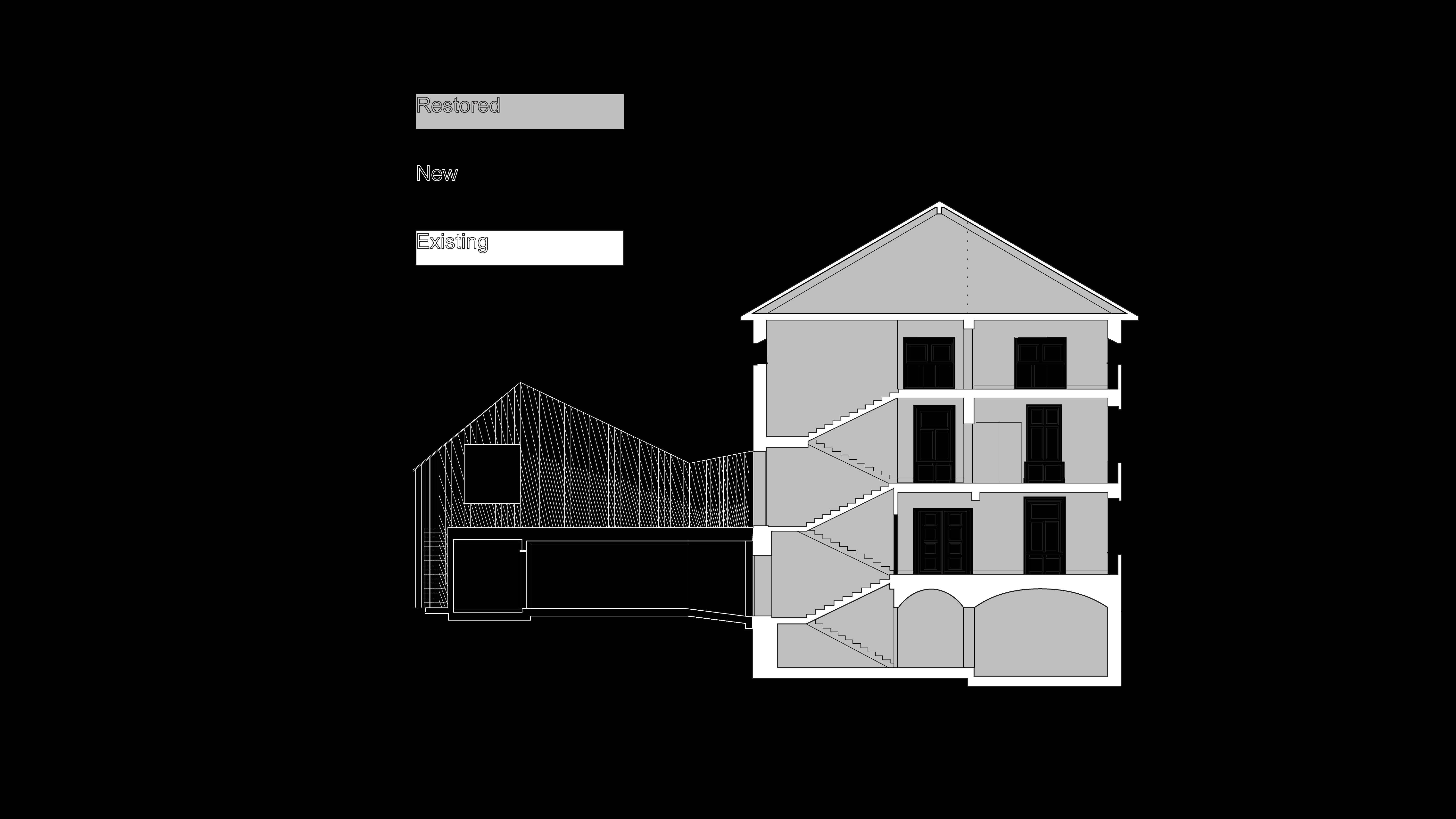
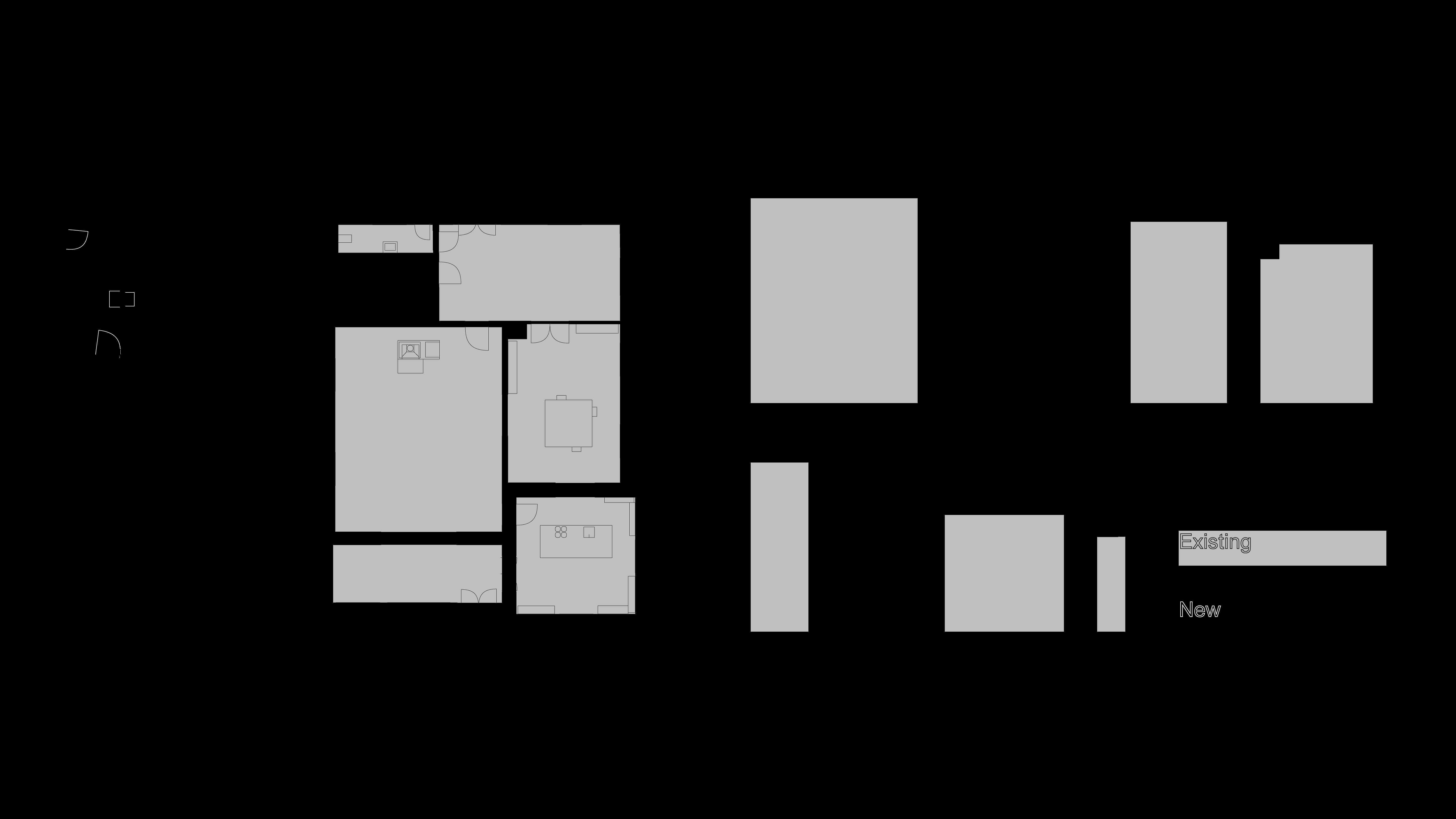
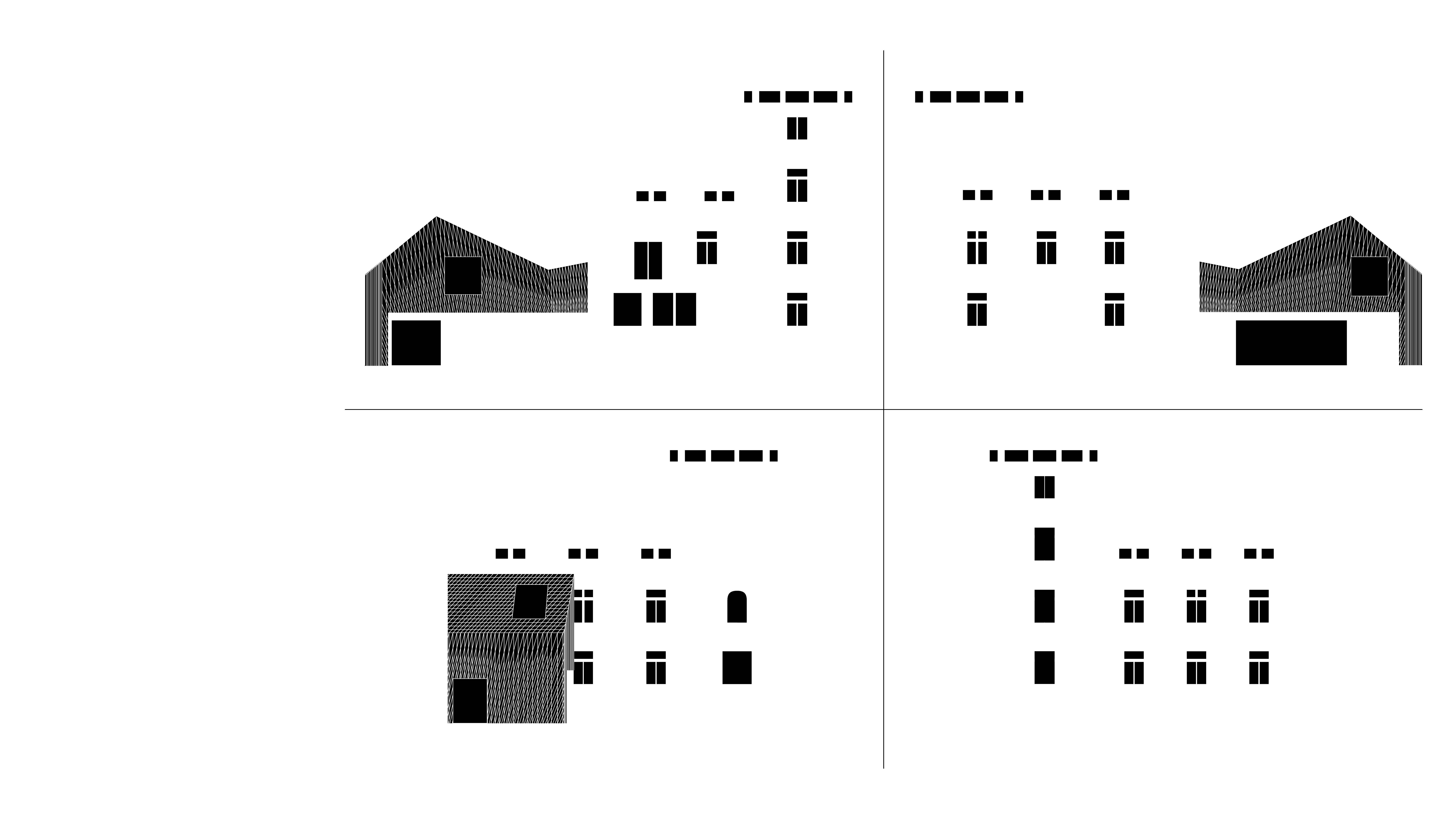
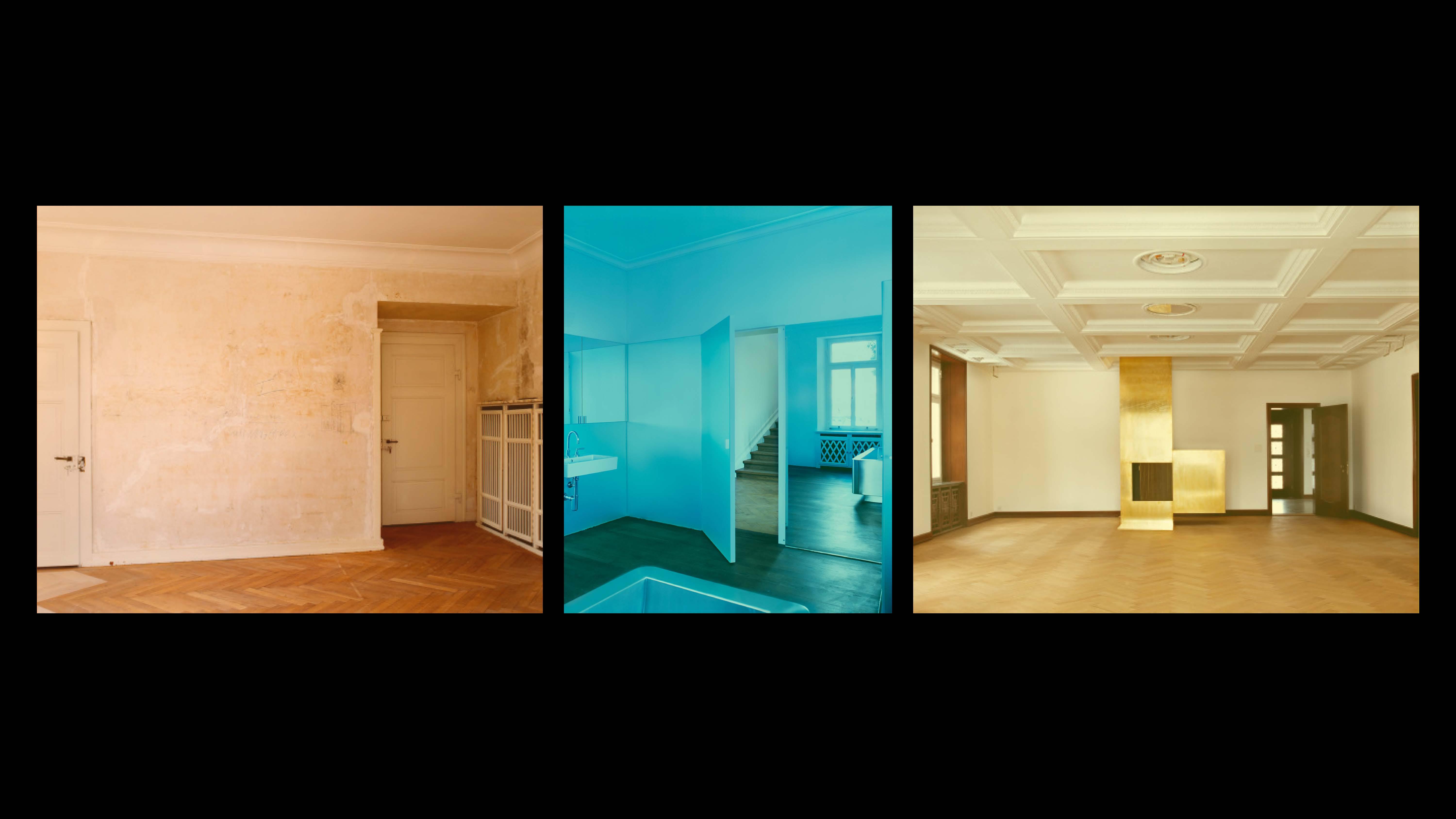
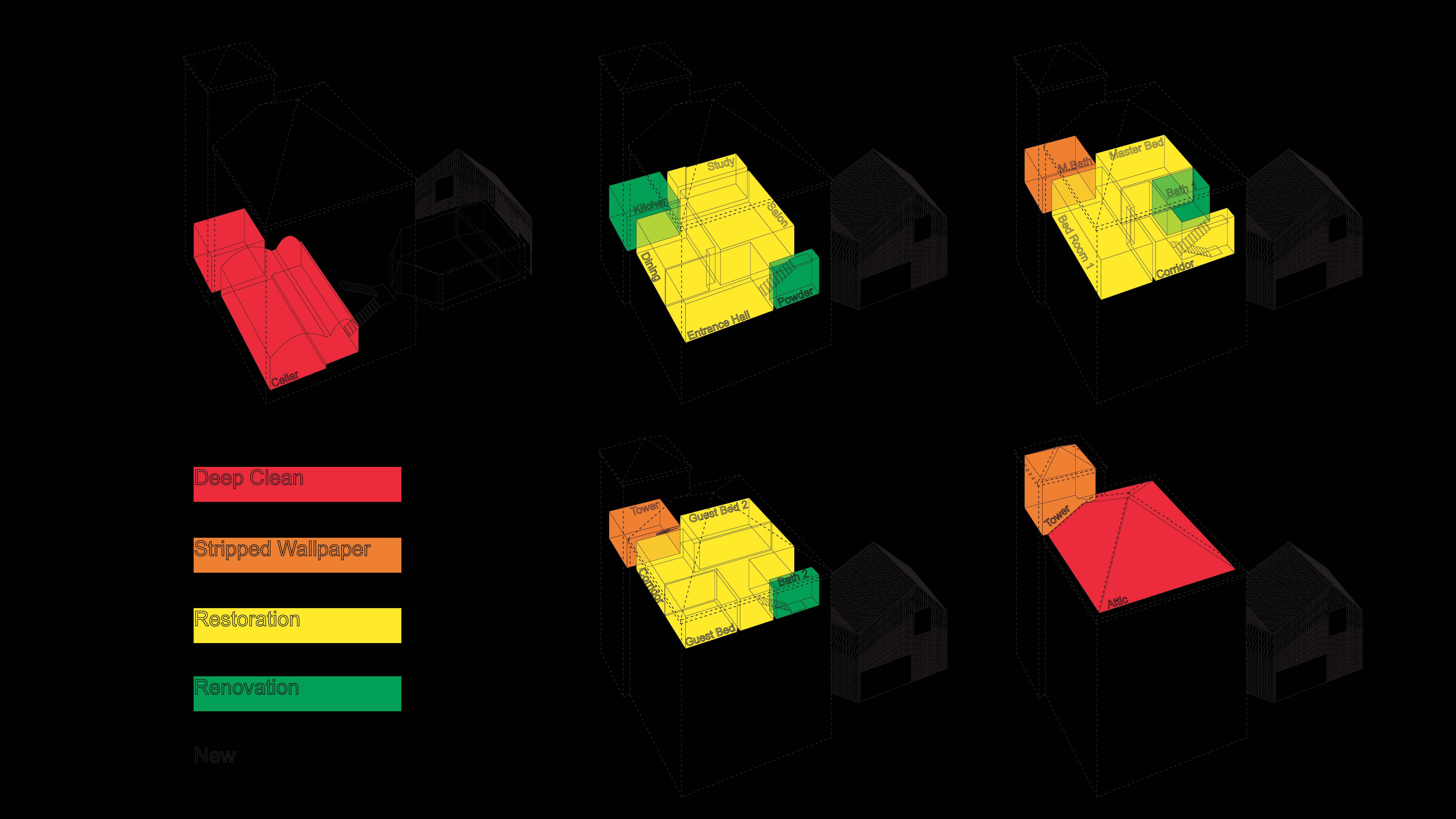
Singe family Home at 2941 Hutton Drive
Beverly Hills, CA 90210
A 3-story house to be developed in a sustainable format to include: 1) a large open space common living ground floor with a terrace, 2) two sleeping bedrooms programmable to alternate as a one bedroom, 3) a large open roof terrace for entertaining facilities. The landscape environment will be stay open to local fauna and vegetation establishing a direct connection with the local nature and will be enhanced with new vegetation and planting. The house will have local solar network, recycled grey water, recycling of rainwater into existing landscape, and highly insulated concrete construction.
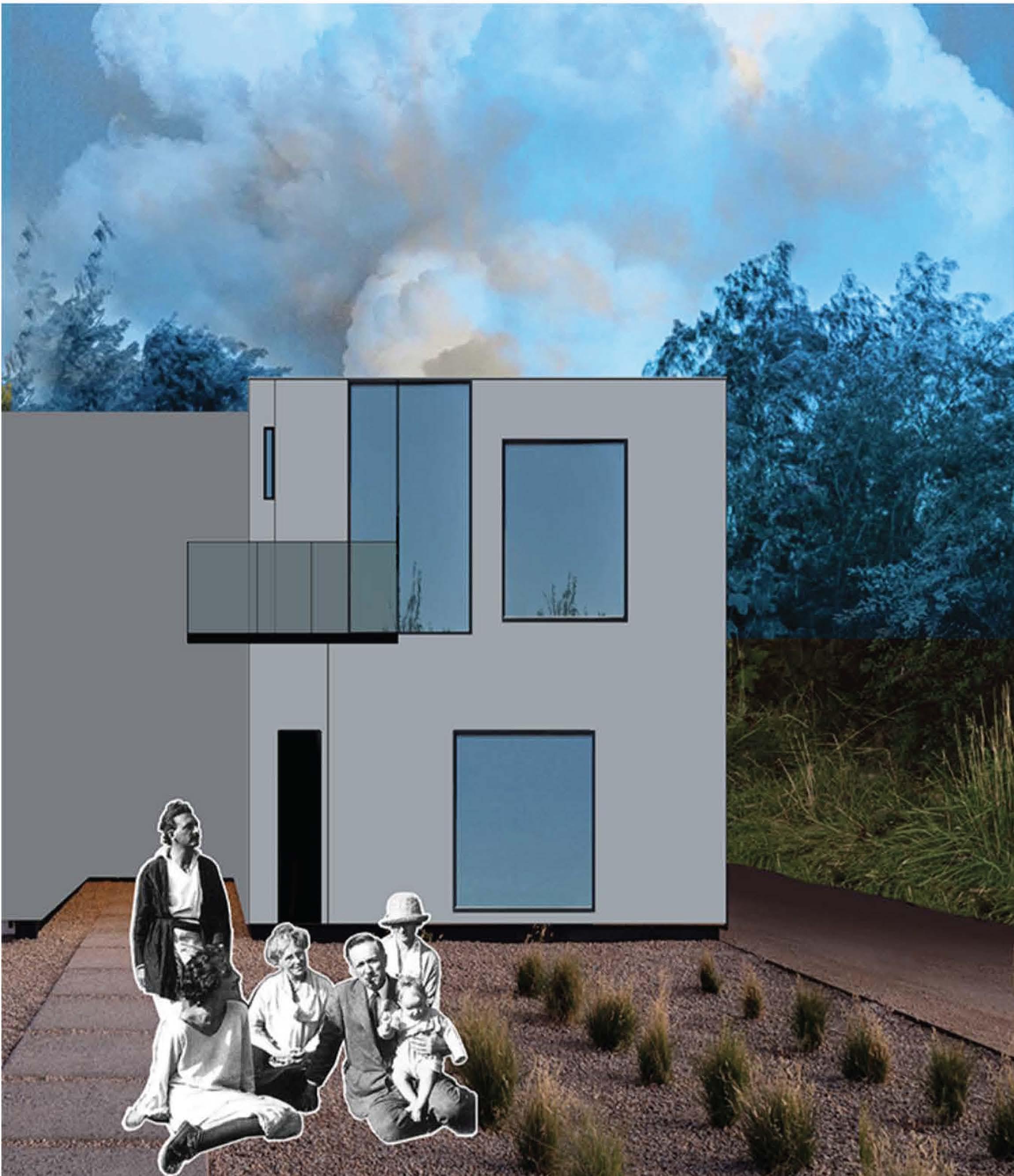
1.PROPOSED SOUTH ELEVATION
2.PROPOSED SECTION
5.PROPOSED SECTION 3.PROPOSED WEST ELEVATION
4.PROPOSED EAST ELEVATION
2.PROPOSED 2ND FLOOR PLAN ADU Note to engineer: floor diaphragm not to exceed 2’ as need to lay above existing SFD










