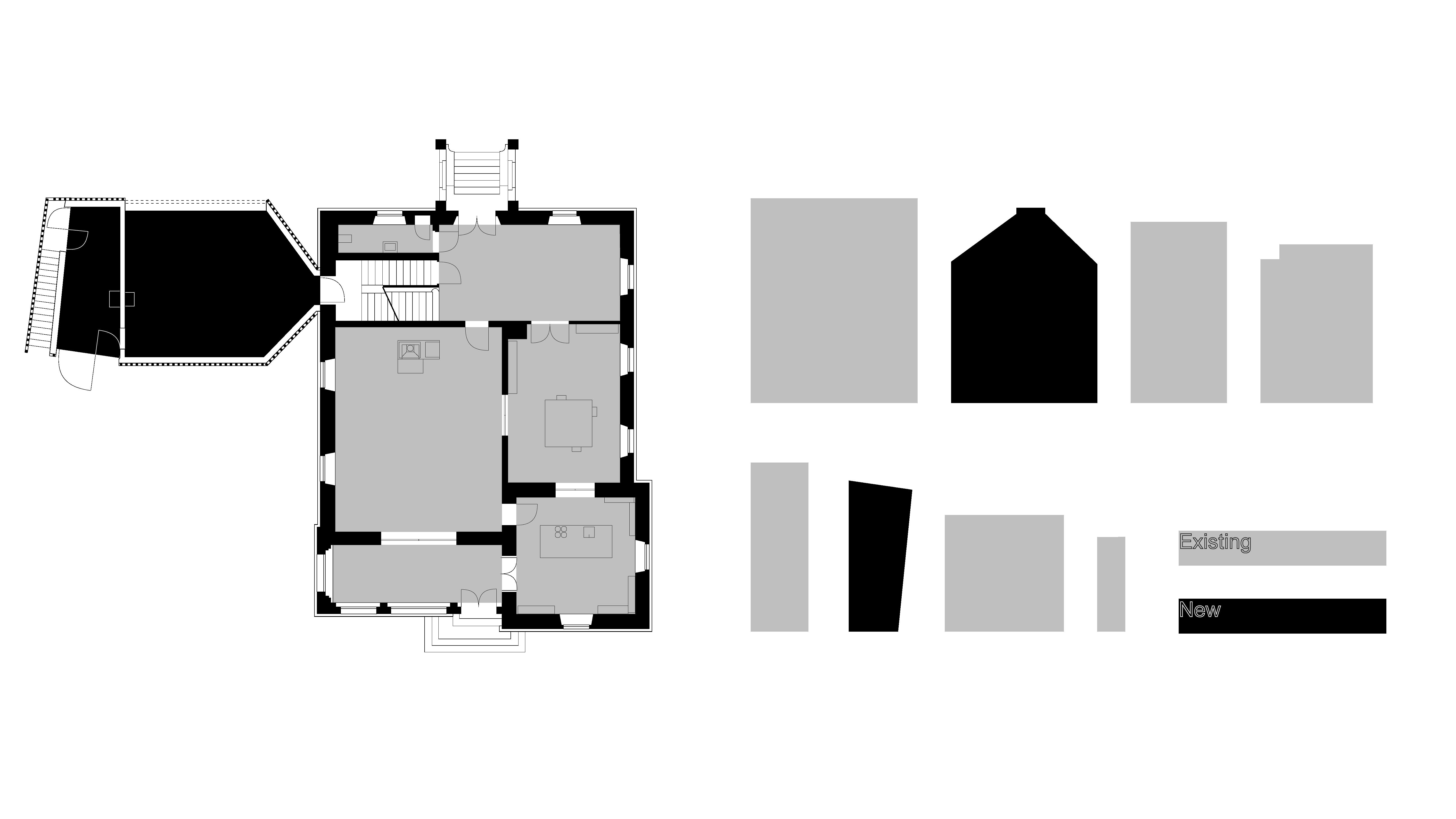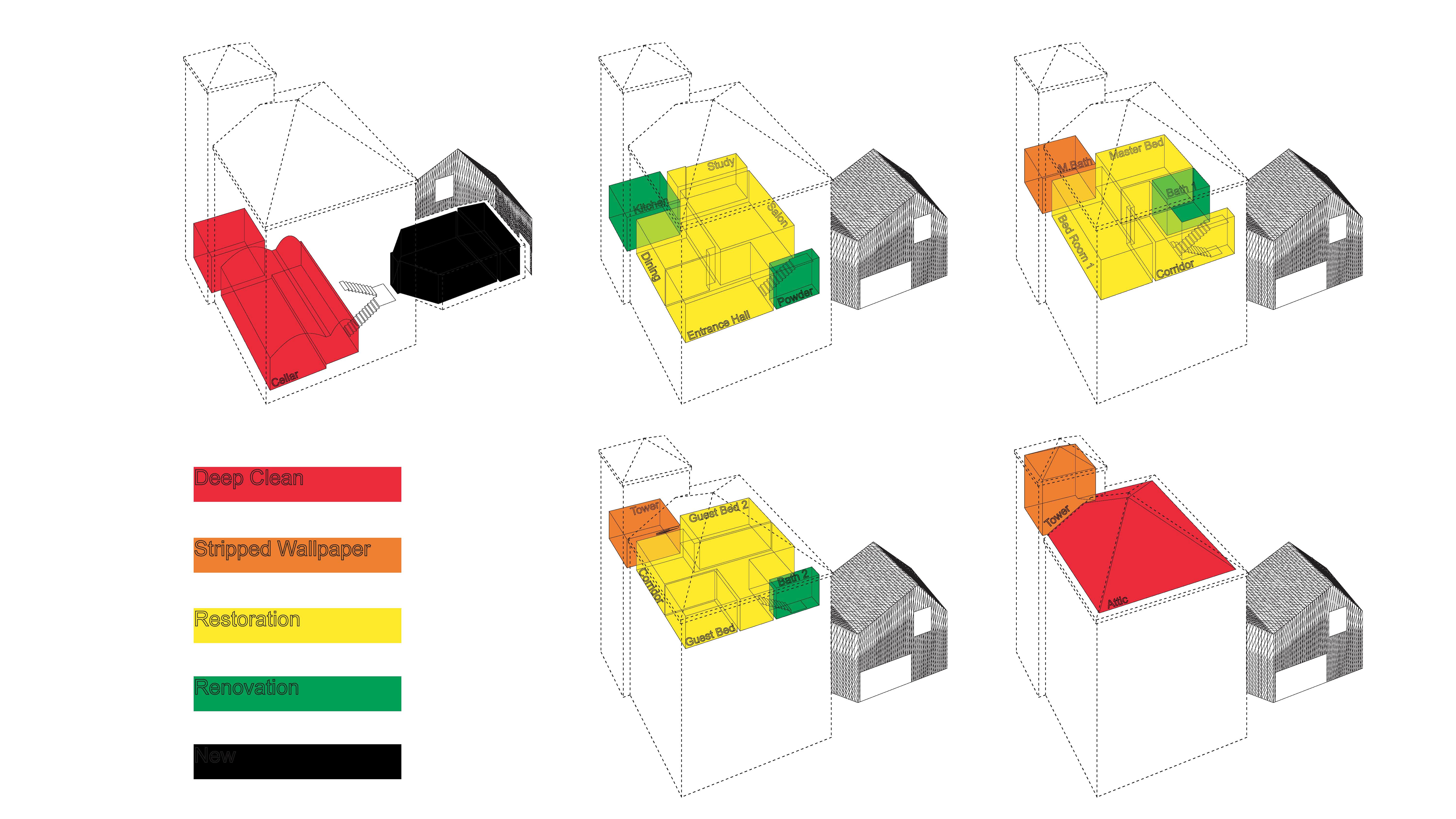
1 minute read
Kastanienbaum Villa Extension
Location: Kastanienbaum, Switzerland
Completion Date: 2004
Size: 1,520 square feet
Program: Private Residence
Structural frame: Timber
Primary Envelope Mtl: Timber
For the villa’s current owner, a remodeling project was de ranged from cleaning, the removal of wallpaper, repairs and restorations, to a series of individual, explicitly dialectical with a new building. However, the decision was made not to reconstruct the spatial and structural characteristics of the orig-inal building.
Proposed restoration involved repairing the sandstone transforming some single-glazed windows into double-glazed ones using the existing wooden frames and glass. Of special note is the small room in the tower. Stripped of wallpaper, the walls here exhibited such a remarkable patina, along with a number of pencil drawings made by previous workers, that it was decided not to renovate them.
















