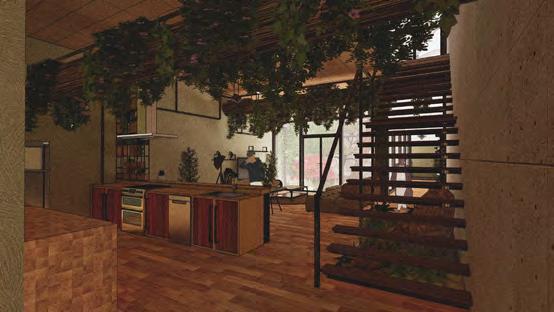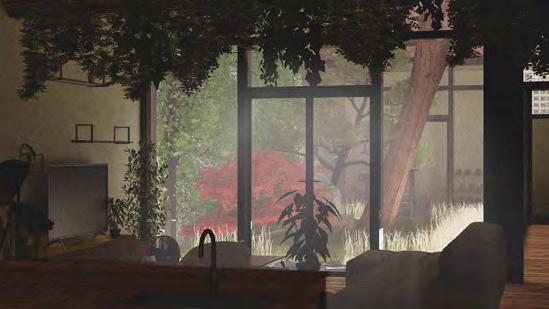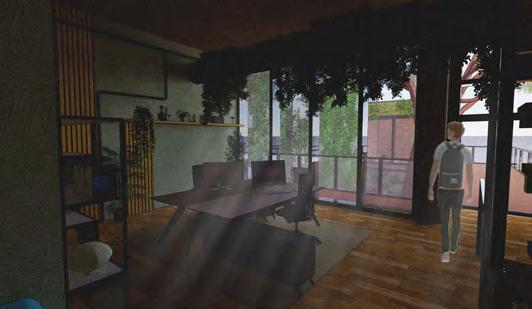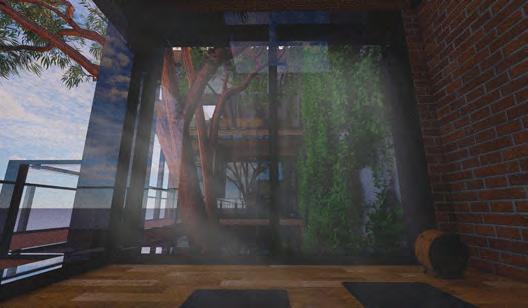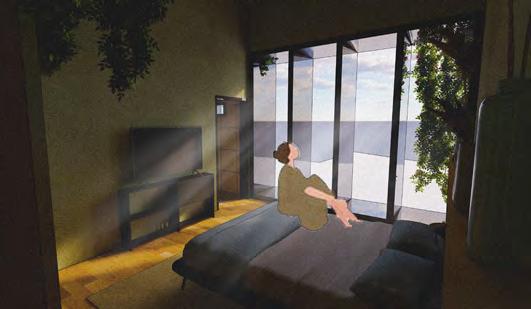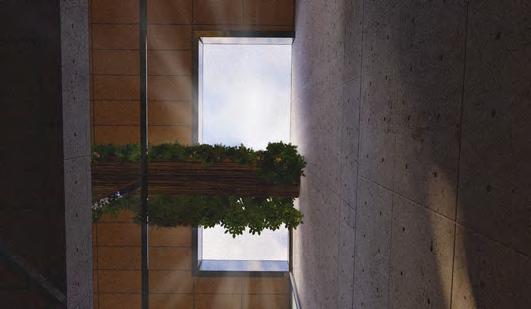In collaboration with Alessandra Moraru
Housing Project
La vie en vert: the Melbourne arboretum
This project was another competition work that was done after the completion of my university studies. Itstudies. It was once again done in collaboration with Alessandra Moraru. The project name is Yearning to Breathe. The competition stated that you have to pick out a location anywhere in the world and create a home focused on biomimicry and the influence of nature on day-to-day life, either through the fauna used throughout the project, materials used, or even patterns utilised. We have selected Melbourne, Australia, for this project due to its rapid urbanisation and favourable climate for many plant species.
The home is situated between two tall buildings, so there has been a primary concern about how to maximise sunlight in the home throughout the dwelling; in addition, materials have been carefully chosen in order to create a warm and welcoming environment whilst still being intertwined with concrete as to show a connection between the modern construction and a more nature-focused feel for our homes. All the window surrounds are finished in dark brushed aluminium, which was done because the surrounding buildings have similar materials used for cladding. We wanted to create a home that would not stand out too much from the surrounding area but be an oasis once you step inside.
The home on the ground floor wraps around the central garden, accessed from the living room and the gym area.
A long corridor connects the gym and the living room, which is utilised as a library with direct views of the garden.
The home office is located on the first floor, with views of the canopy growing from the central garden; this is also where the guest room is situated. From this floor, you have a walkway, the library’s roof below, that will take you to the yoga studio surrounded by windows to create an airy and open feel with a big skylight in the picture on the right. This is meant to be a relaxing area in line with the canopy of the main tree. Finally, the main bedroom is on the top floor, with its balcony facing the street and a big window angled downwards to provide occupants with a direct view of the very bottom of the garden.
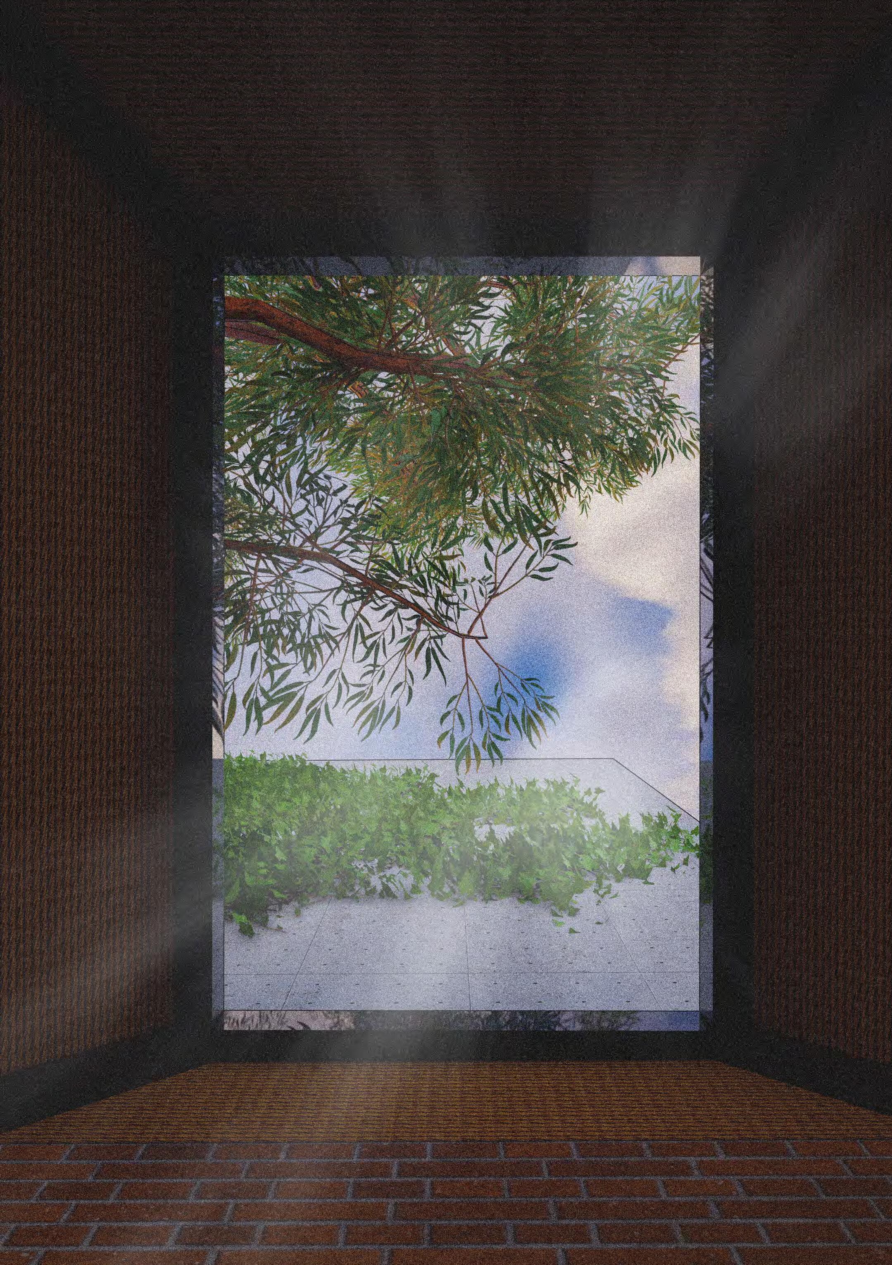


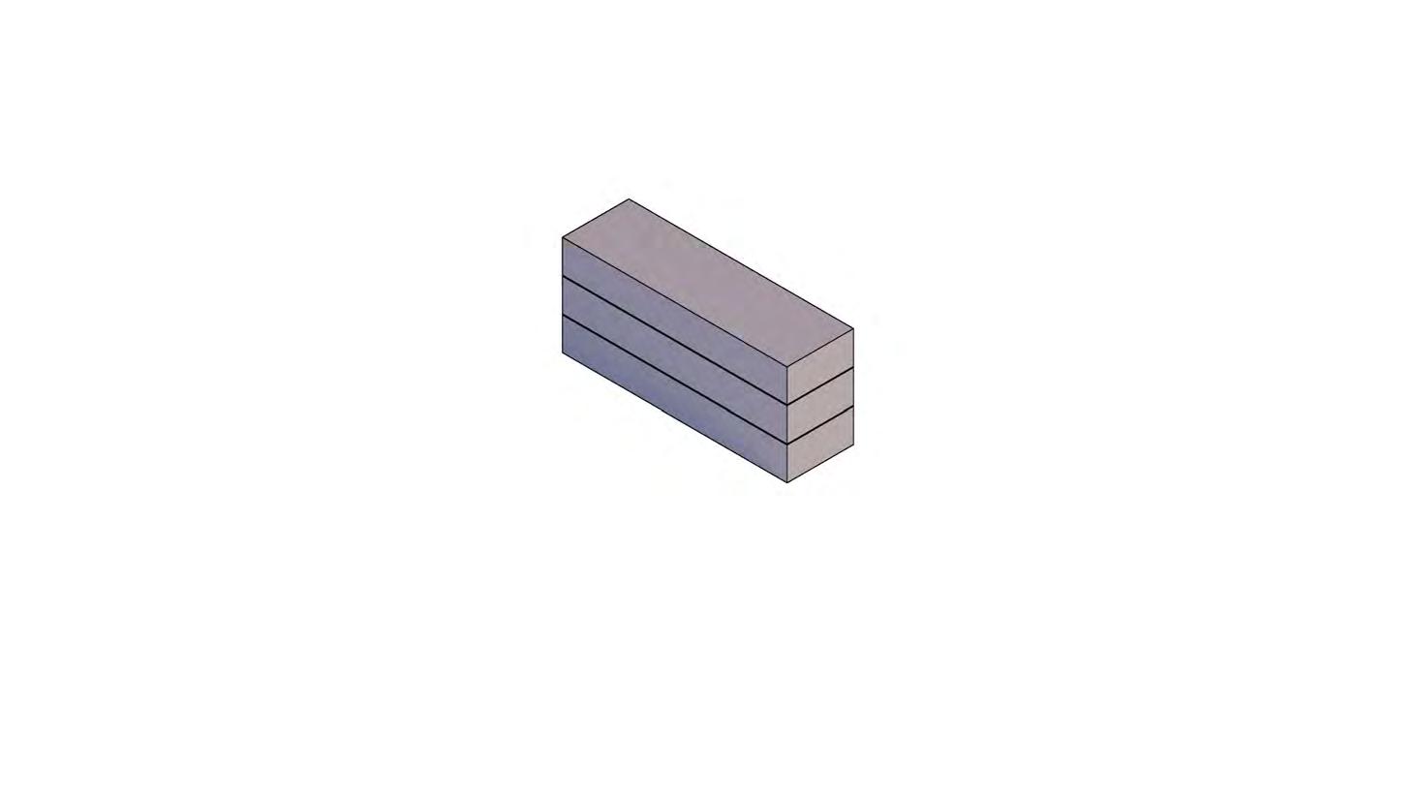
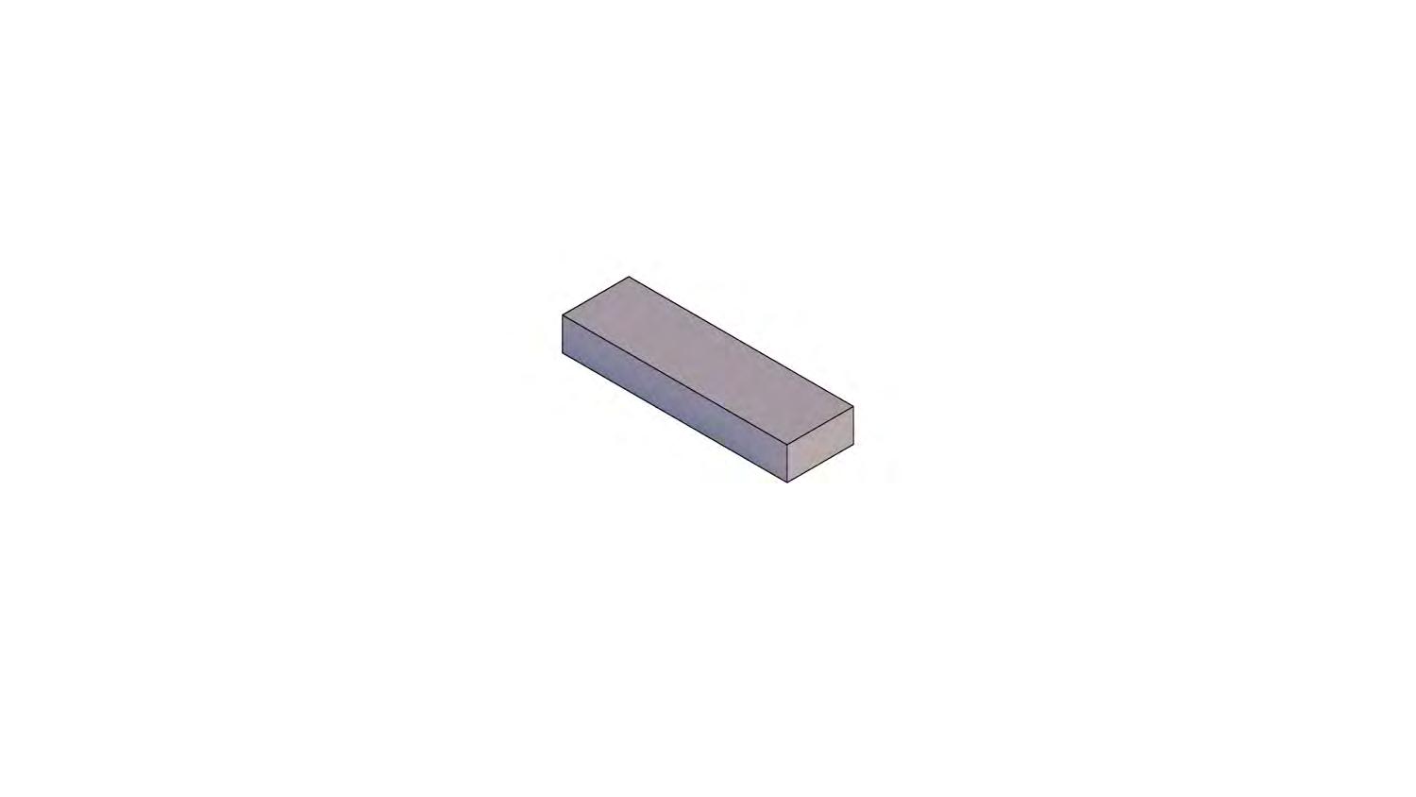
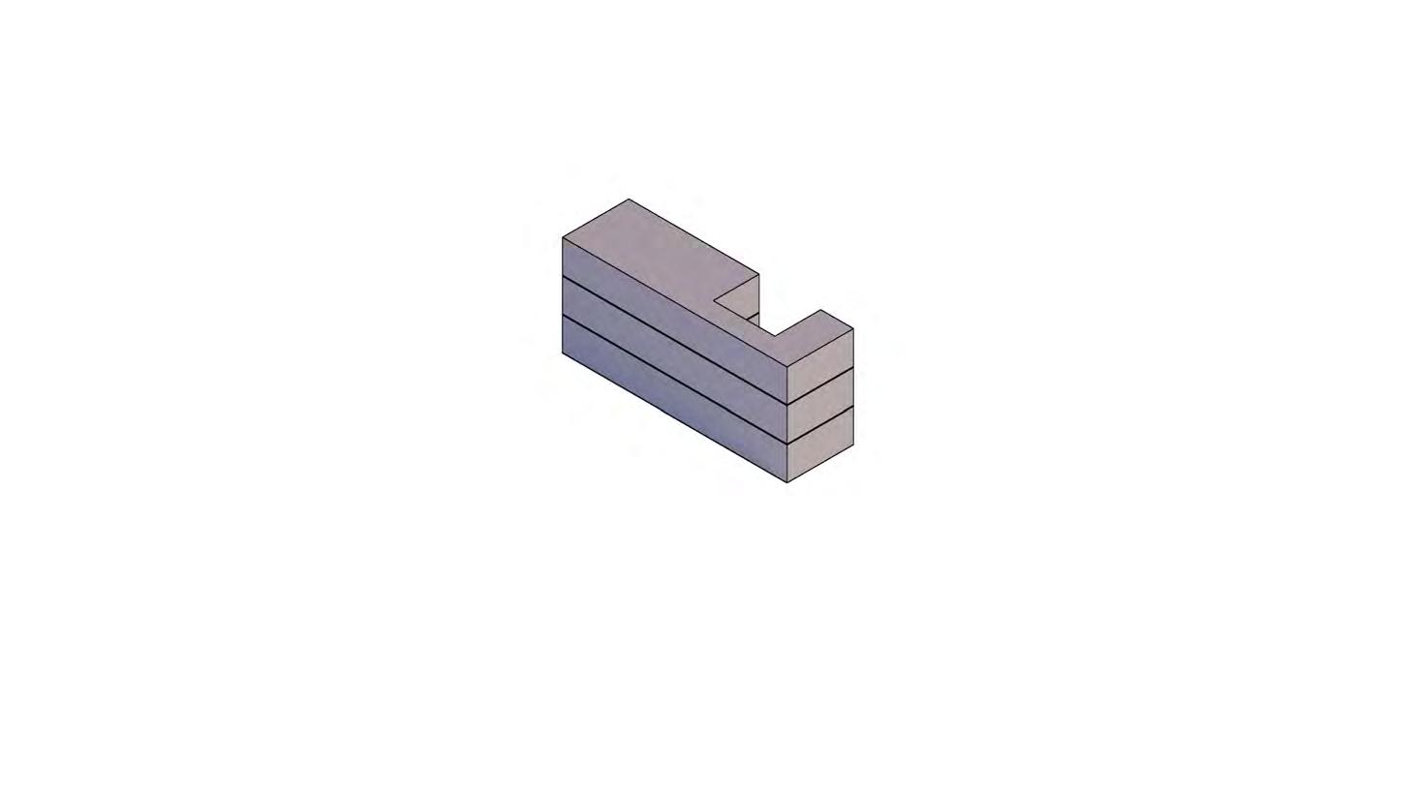

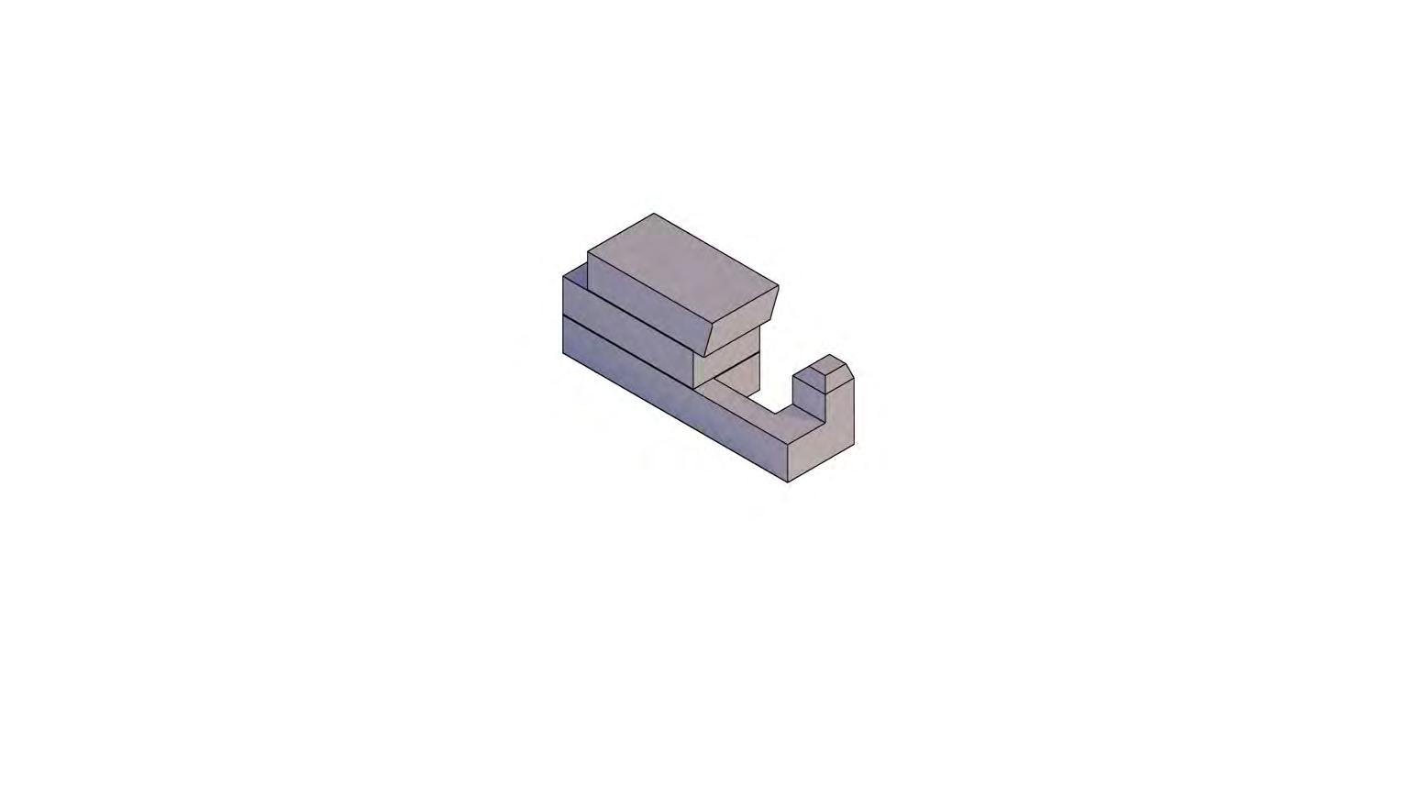
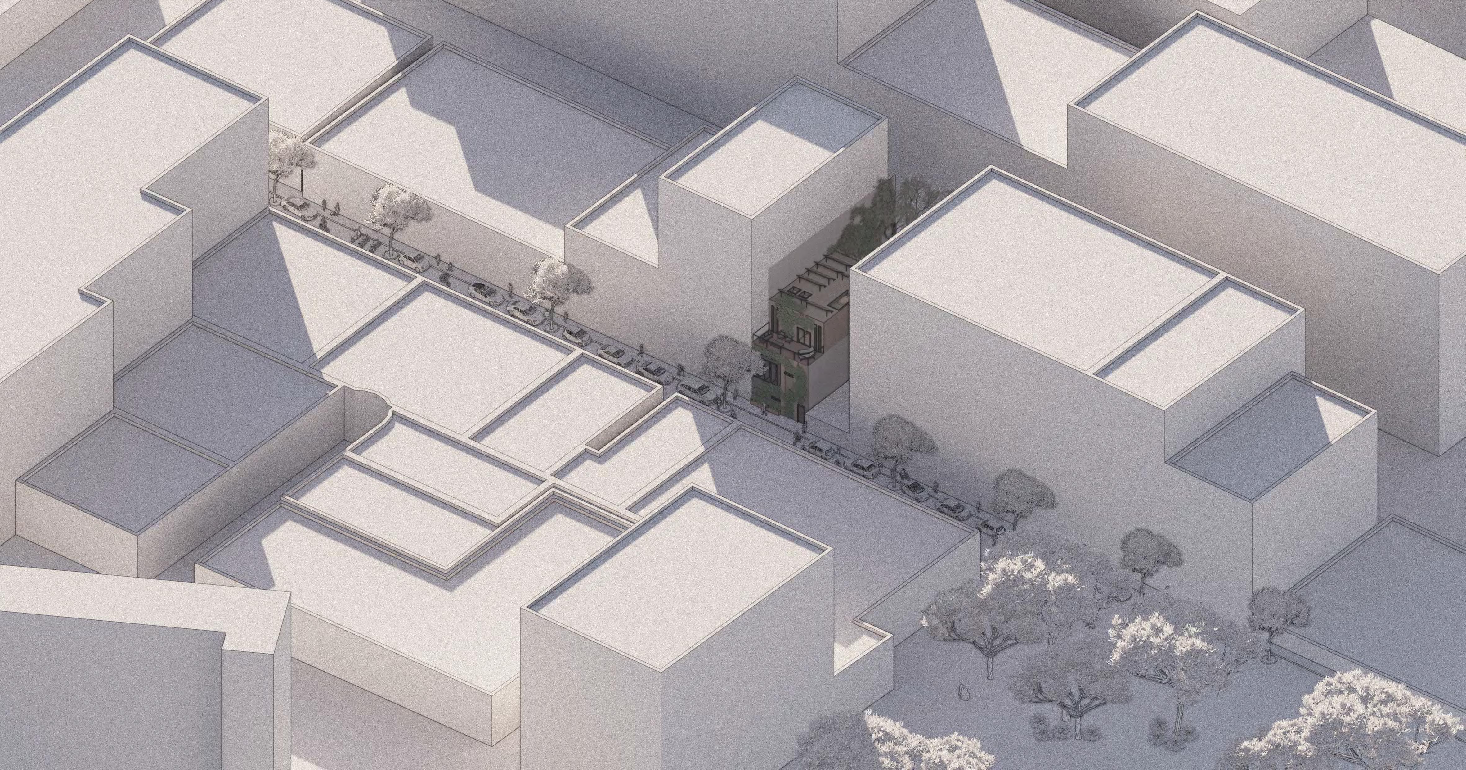
Diagrams
During the design of the project, an open layout for the plan of the house was chosen, as it offers a myriad of advantages, particularly in facilitating movement and enhancing the overall flow of the living space. An open layout creates a seamless transition between different areas of the house, fostering a sense of spaciousness and fluidity. It allows the eye to roam uninterrupted, traversing through the various zones of the house with ease. This lack of barriers encourages physical and visual movement, inviting occupants to explore and interact with their surroundings dynamically. The open layout inspires a sense of potential and possibility, allowing the audience to envision the space in its full spacious and fluid glory.
The open layout we’ve chosen not only promotes better circulation throughout the home but also enhances the sense of connectivity between indoor and outdoor spaces. This design choice allows for natural light and ventilation to penetrate deeper into the interior, contributing to a more comfortable living environment. It creates a harmonious living environment, where the boundaries between indoor and outdoor spaces are blurred.



1 Eucalyptus tree: chosen for its adaptability to the new environment of the home, thanks to its native origin in
2 Various plants ( fern, aloe vera, snake plant, etc.): chosen because they can survive in high-humidity areas by absorbing much water from the surrounding environment. Their addition only increases the diversity of the biophilic environment created in the house’s design.
3 Pipes: An indoor irrigation system was implemented to create a self-sustaining watering system for the hard-to-reach plants in the design.
4 Ivy and ferns: trategically placed on wooden frames with protective material and dirt to mask the neighbouring building’s preexisting concrete appearance. The ivy was chosen for its adaptability and the precautions regarding the fact that is an inasive plant were taken. Additionally, the plants were used to create natural shadows on the facade of our design by being placed next to the windows.
5 Black pine tree: This tree belongs to the’ evergreen’ family and is placed in the courtyard to enhance the zen and relaxing ambience year-round.
6 Reed: meant to create a natural environment around the water feature in the garden for the small fauna that might
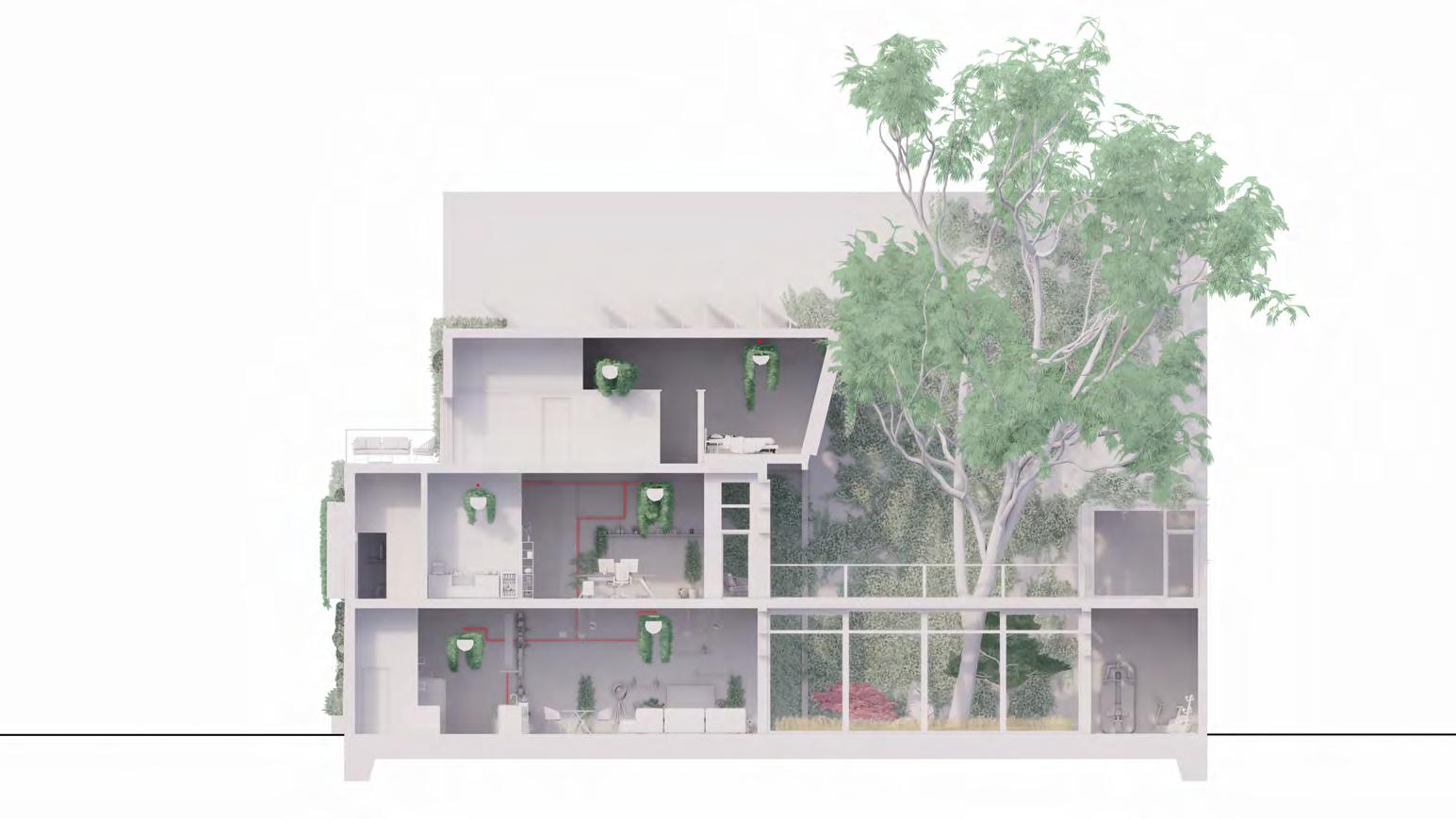
Environmental strategy elements
Solar panels have been installed to take advantage of Australia’s abundant sunlight and power the home using a renewable, green source. This move towards sustainable energy helps reduce carbon emissions and saves homeowners money on their electricity bills in the long run.
The house design is a testament to thoughtful planning, ensuring a continuous supply of fresh air throughout the day. This not only maintains high air quality but also creates a cool, comfortable living space during the scorching summer months. By strategically placing windows on opposite ends of the house, a refreshing draft is created, promoting a healthy and enjoyable living environment.


Passive house design has been a massive goal of this project because it is surrounded by the idea of making this building as green as possible. Making a building a passive house design means less energy is being used on both cooling and heating up space, which leads to a lower amount of carbon that this project would produce in its lifespan. Using the materials we have used further drives the point of lowering the embedded carbon as much as we can from the very start of the build; over its life span, the project could be nearing 0 embedded carbon or even a negative carbon footprint; this could be achieved through the use of solar panels on the roof of the home and during the heat waves a simple draft can create a comfortable place for the occupants to live in. Australia does not get too cold during the winter, so heating should not be a big issue because even that little bit of energy you would use to heat the space would be enough to keep it in because of the clever insulation in the walls. In addition, all of the glass in the home is triple-glazed with argon in between the panels to ensure there is not as much heat as possible within the dwelling.
Gypsum panel 2 cm
Service void 5 cm
Plywood board 2cm
SIP rigid insulation 10 cm
Plywood board 2 cm
Insulation 10 cm
decorative brick facade 5 cm

Wood flooring 5 cm
Concrete slab 10 cm
Rigid insulation 10 cm
Damp proof cover
Hard core
Concrete foundation
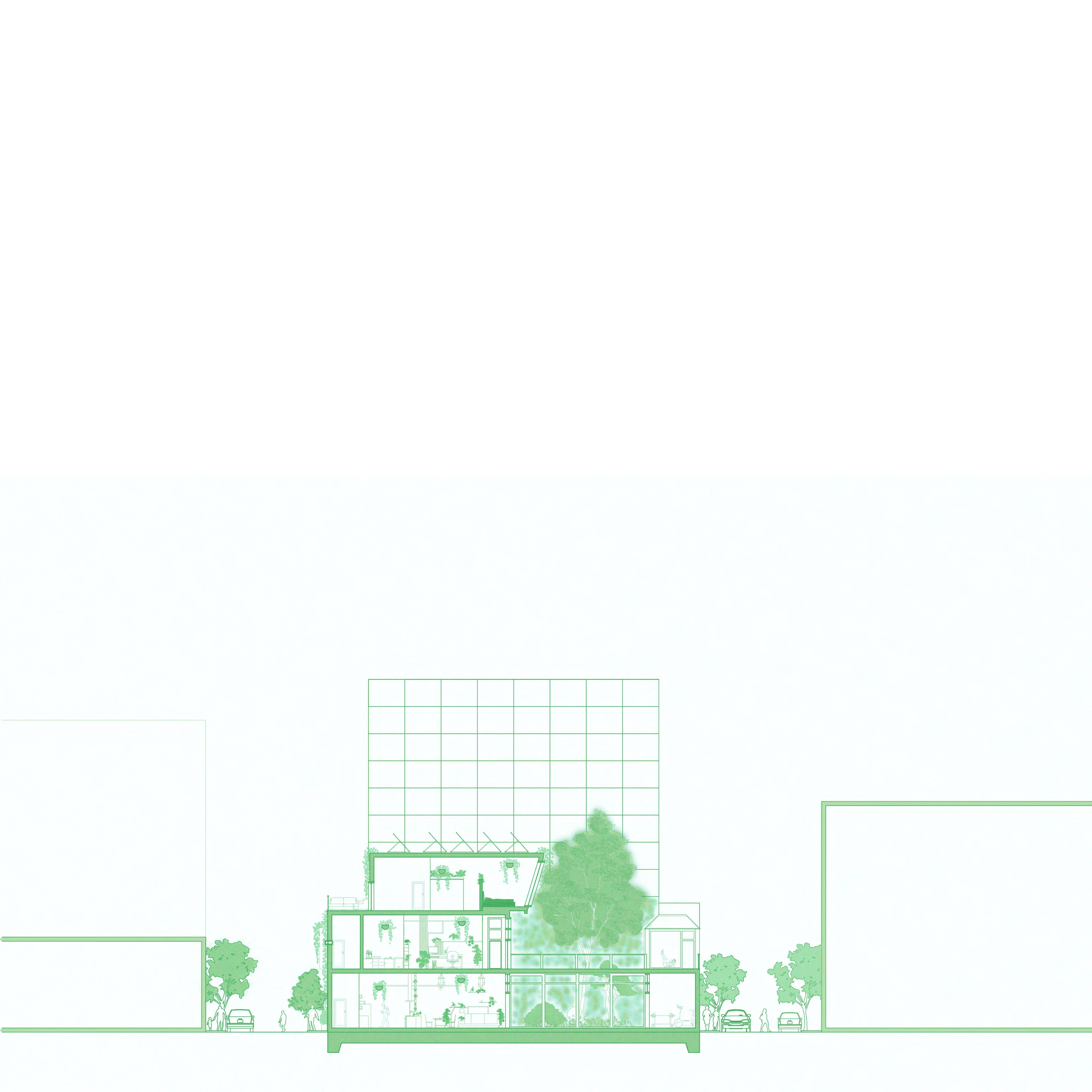
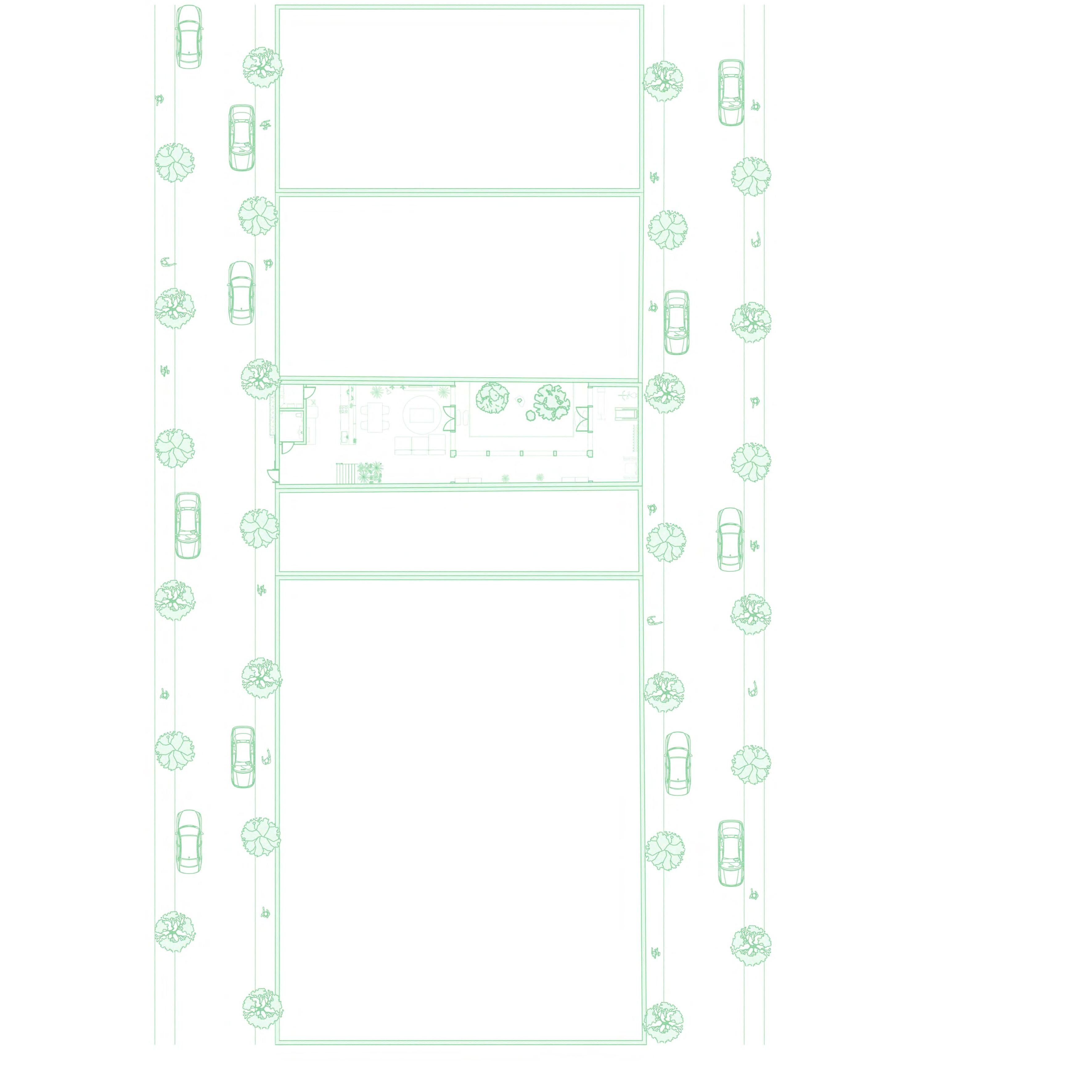




Renders
