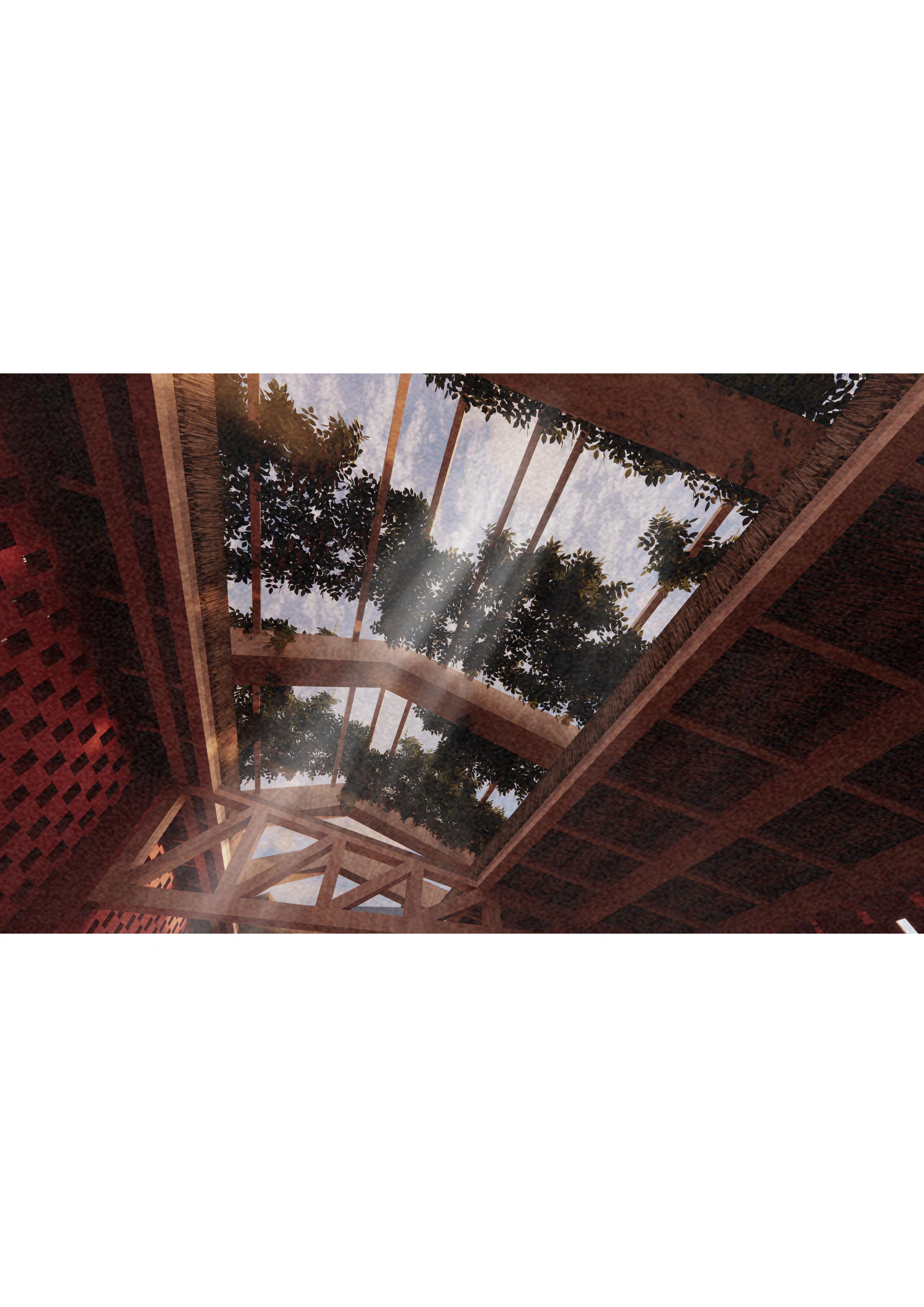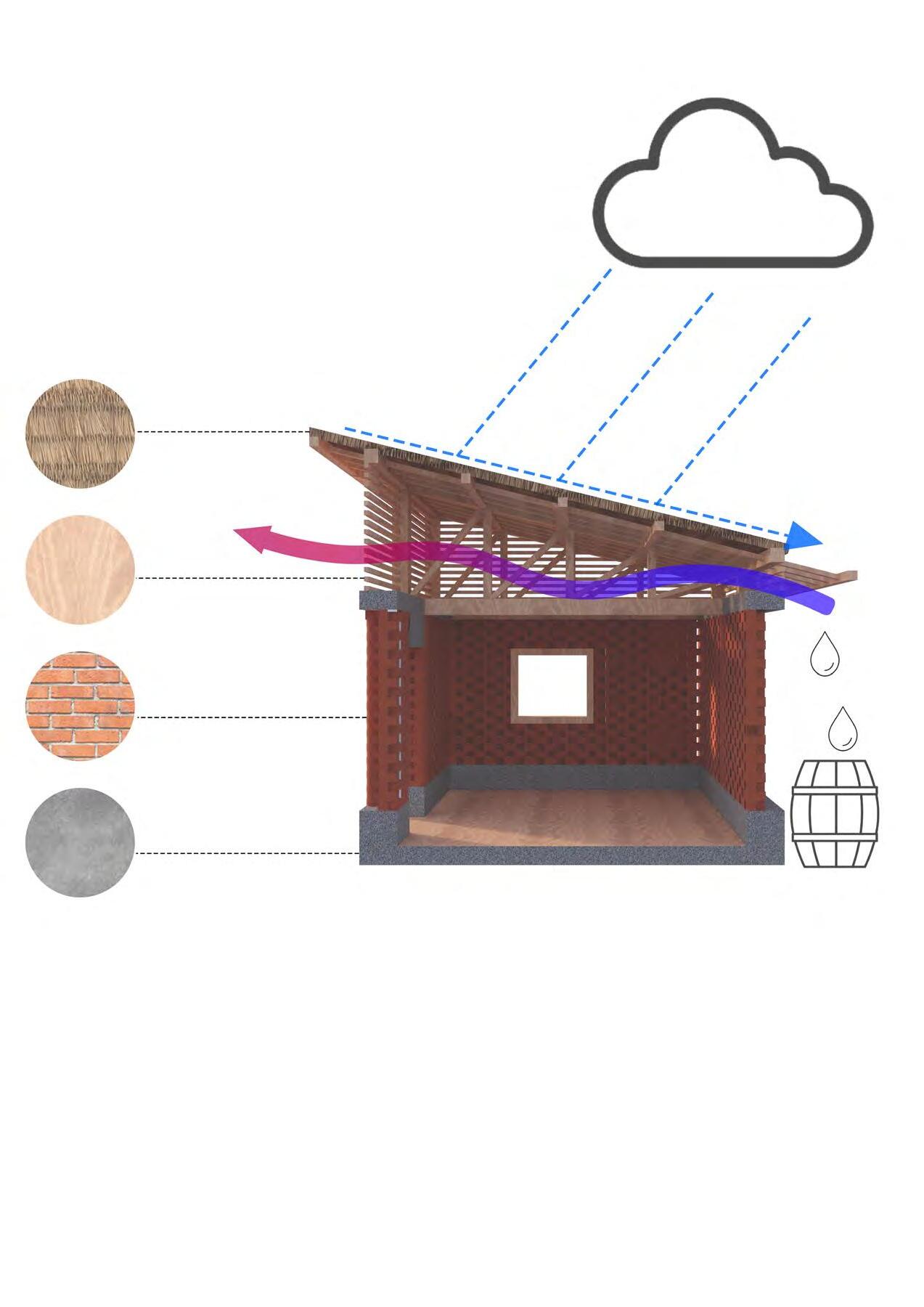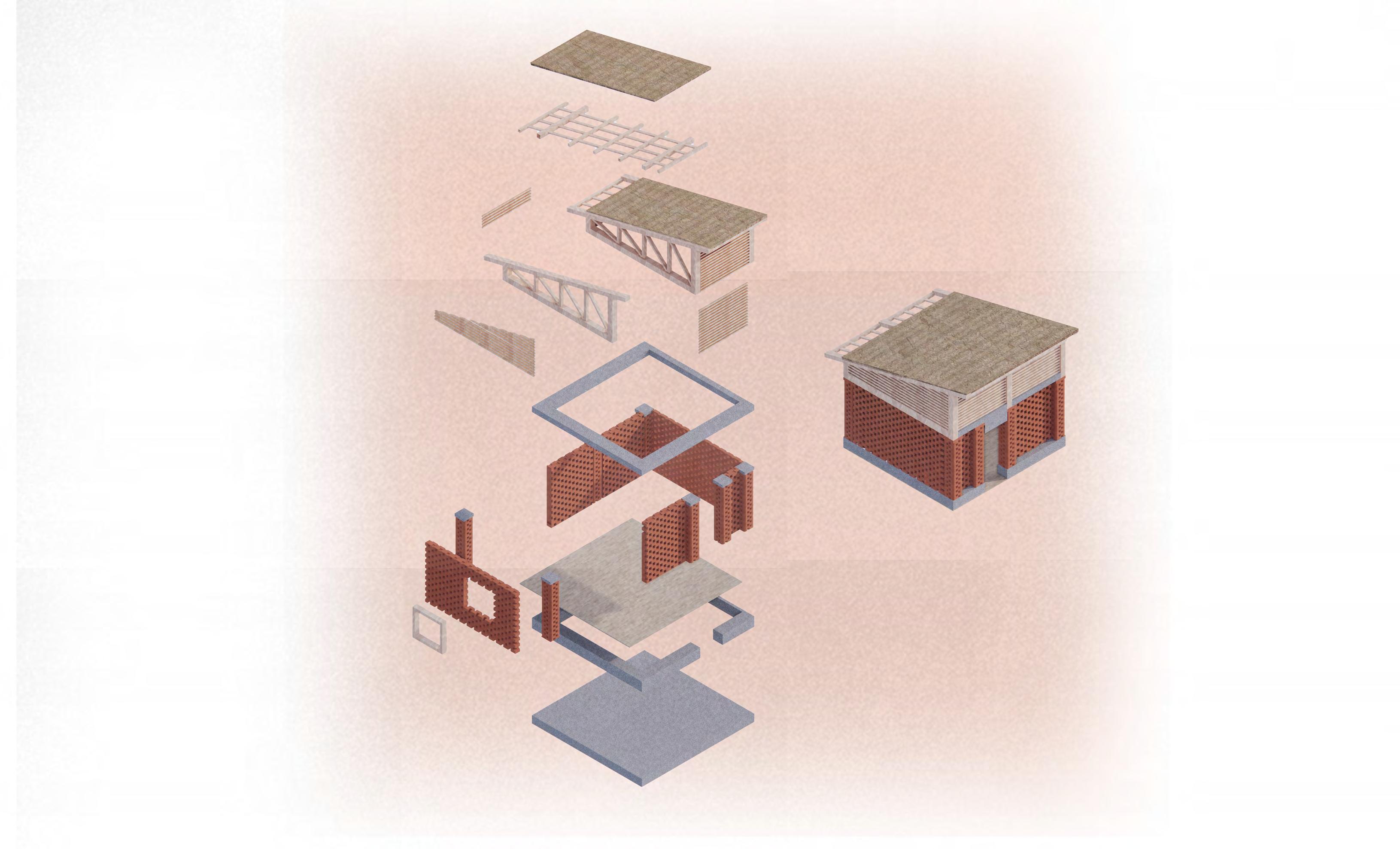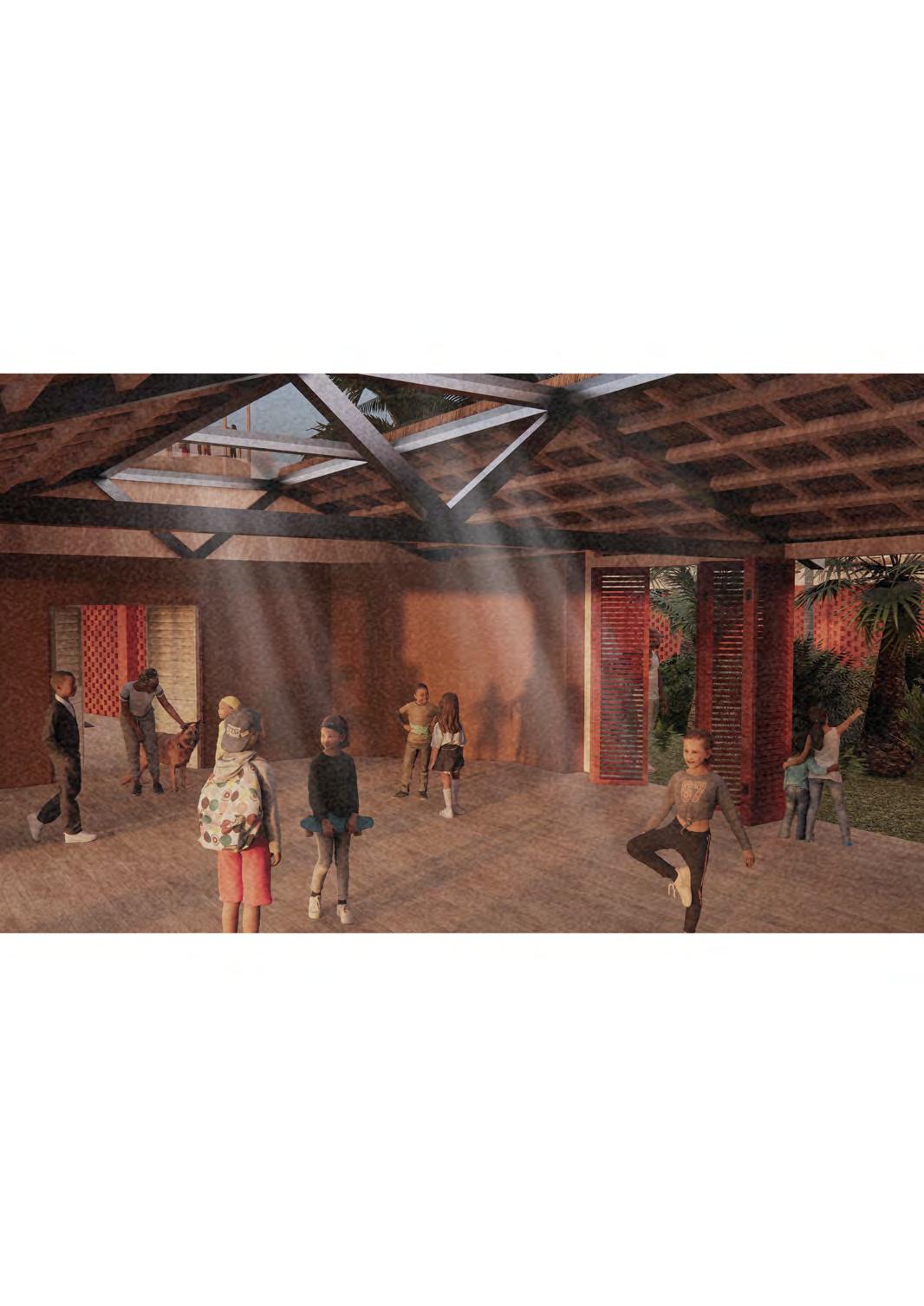In collaboration with Alessandra Moraru
C.C. (Community centre)
Ubuntu Commons: empowering Busua’s community through education
This project is part of a competition conducted in collaboration with Alessandra Moraru. The competition is called “Teach on the Beach”, and the project’s goal was to create a community/education centre for underprivileged children in Ghana. The project aims to be sustainable, easy, and cheap to build, emphasising a community feel. The project is meant to be built by the local community and a group of volunteers, so we are taking steps towards creating a project that can be assembled by a group of people with limited construction knowledge using locally sourced materials.
The site is populated by different buildings that each have their own purpose and unique style.
The buildings include the reception area, leisure centre, adult school, children’s School, volunteer rooms, and main kitchen/community hub.
The leisure centre has been curated so that one-half of the building is meant to be a stage with accordion doors on both sides that can be upended and turned into a stage where the children can perform for the parents. The second half of the leisure building is focused on being used as a yoga and relaxation area, with its open walls allowing wind to pass through and a big skylight letting plenty of natural light in.
Children’s School is the oval-looking building that was on the site to begin with. It was part of the original construction for a different competition work. Volunteer rooms, according to the brief, have to have a bed, a workstation, and a toilet. These rooms are placed so that the volunteers can have their own semi-private area where they can relax during their downtime.
The original children’s School inspires the adult school but still has its unique style to differentiate the two.
The adult school has been placed in this area of the site to be as far away from the children’s area as possible. This is done so they do not have to be distracted by the noise level from the children’s School.
The reception is meant to be a small administrative building at the site’s main entrance.
The main kitchen/hub is the site’s focal point, with a large circular kitchen in the middle where chefs would cook for the school children and the local community. There is ample space both inside and outside. On the first floor, there is a living room where these kids would have access to the news to be educated on what is happening in the world. The top floor is a rooftop garden where the children would tend to the crops, and once they are ripe, they can use them in their own cooking; above the top floor, there is a lookout post with direct views of the ocean and surrounding area.

Massing







Construction diagram






Living room with a “conference table” and a library. This is a space where the kids can come and read books and play or be a place where the adults can come and discuss any important matters that concerne the local community.
Roof top garden is meant to be a place where the kids can learn all the different stages of growth for various plants and then take those plants and make dishes for themselves. There is also a storage area for any and equipment or materials that would be needed for a garden to function.



Observation deck provides a full 360 degree view with direct view to the ocean that is located 150m from the community centre.

 Long section
Long section





 Kitchen/communal hub
Volunteers communal area
Kitchen/communal hub
Volunteers communal area
