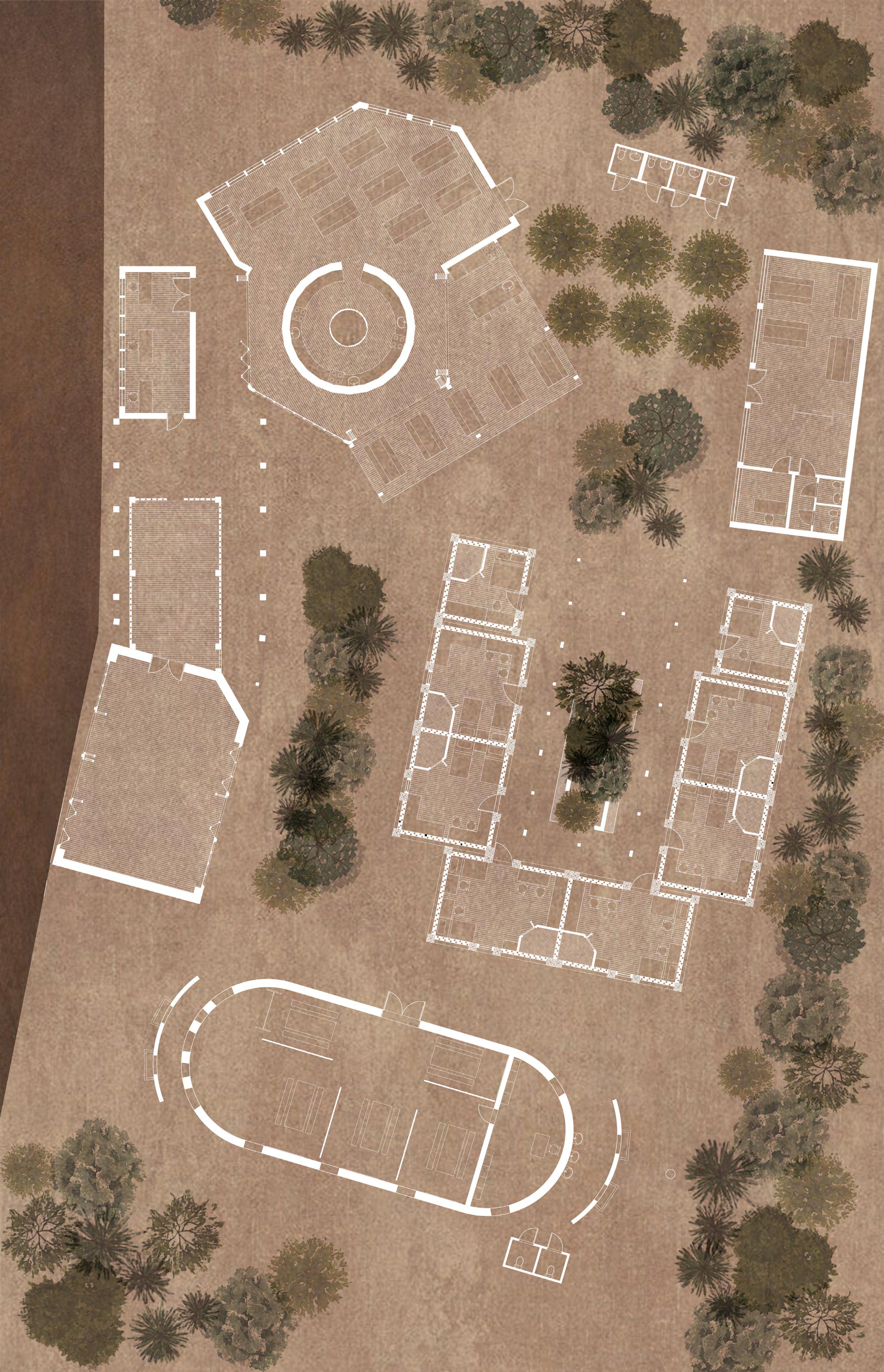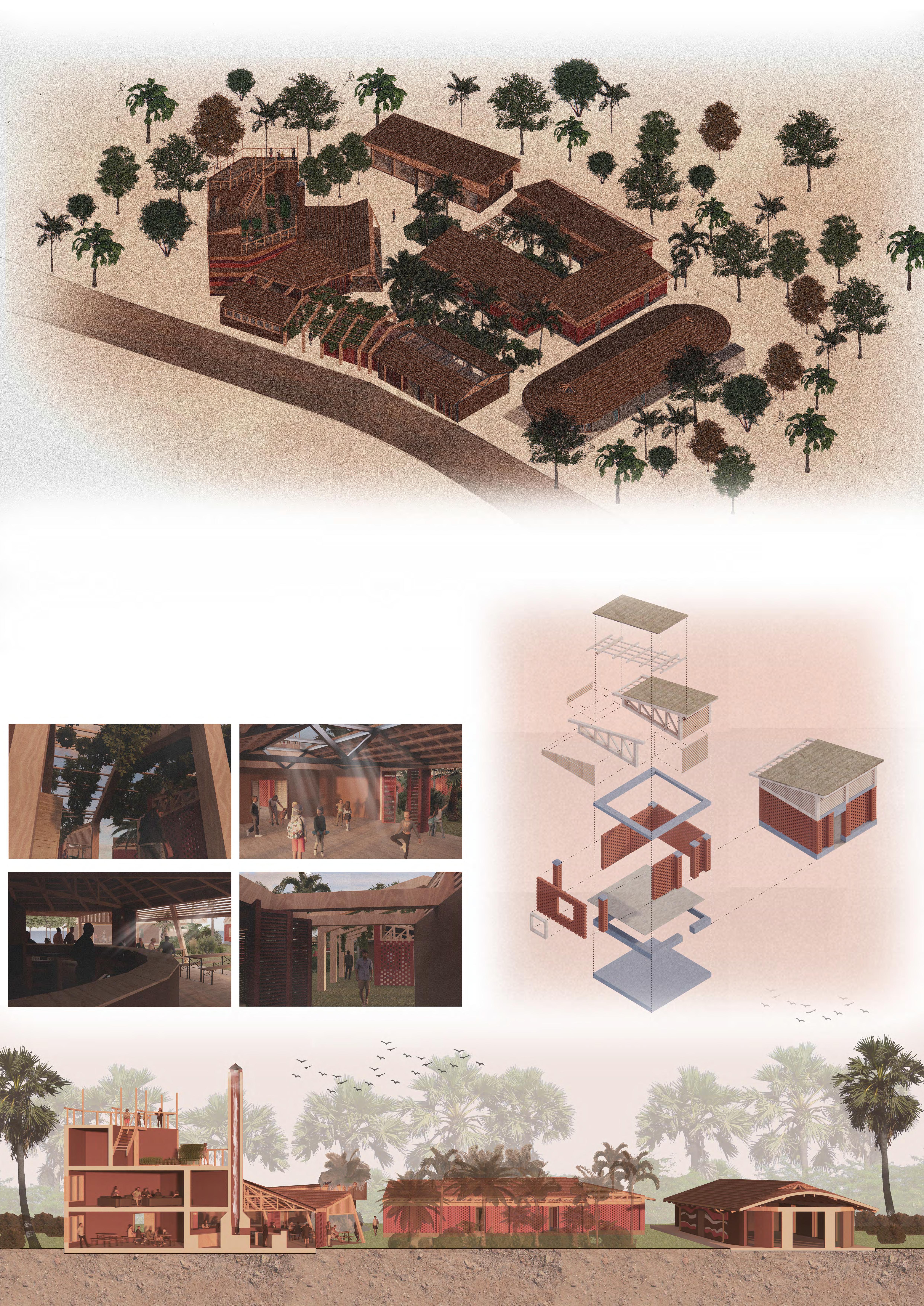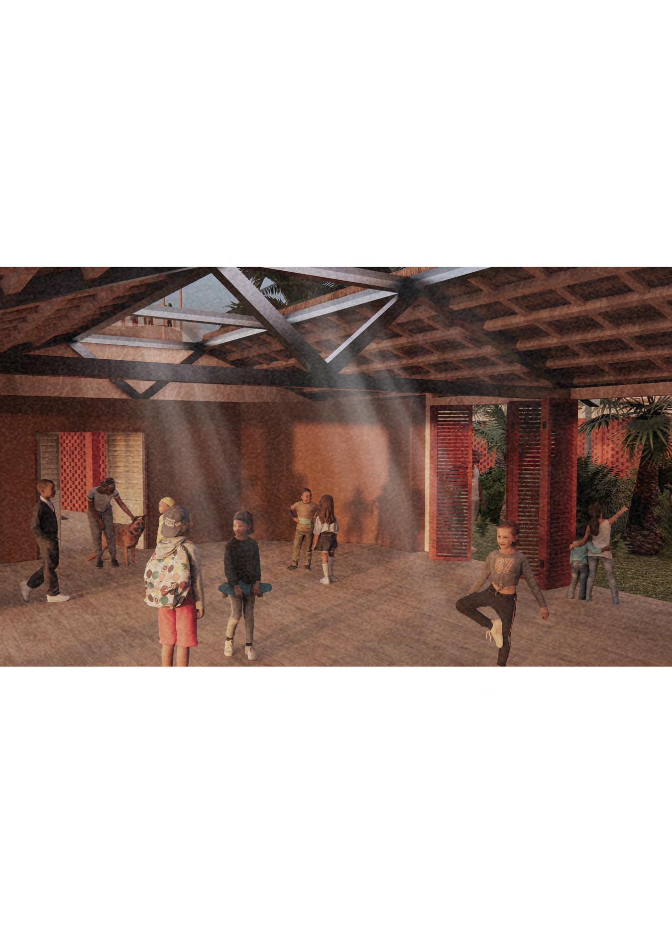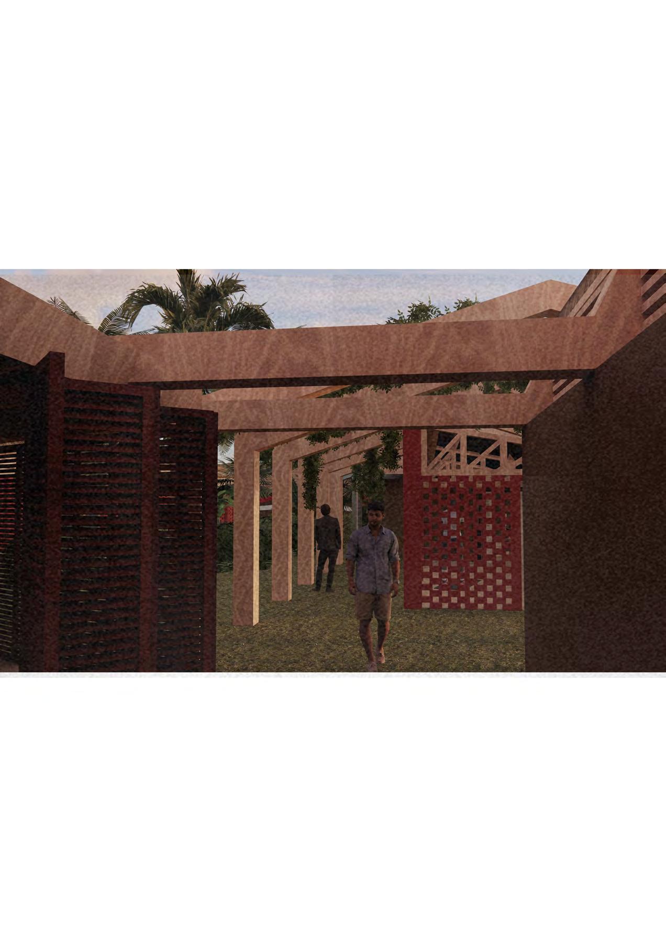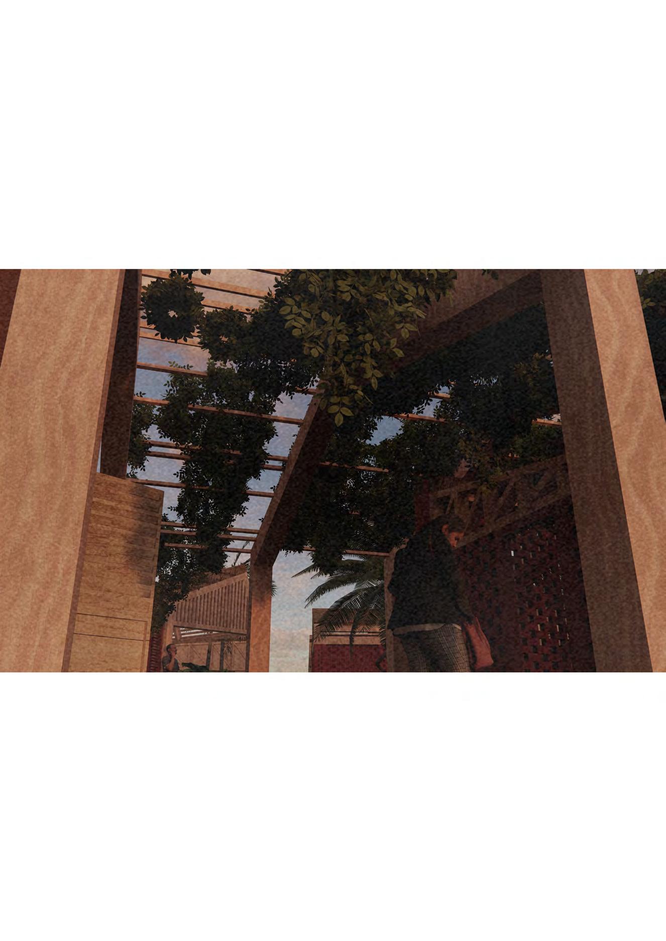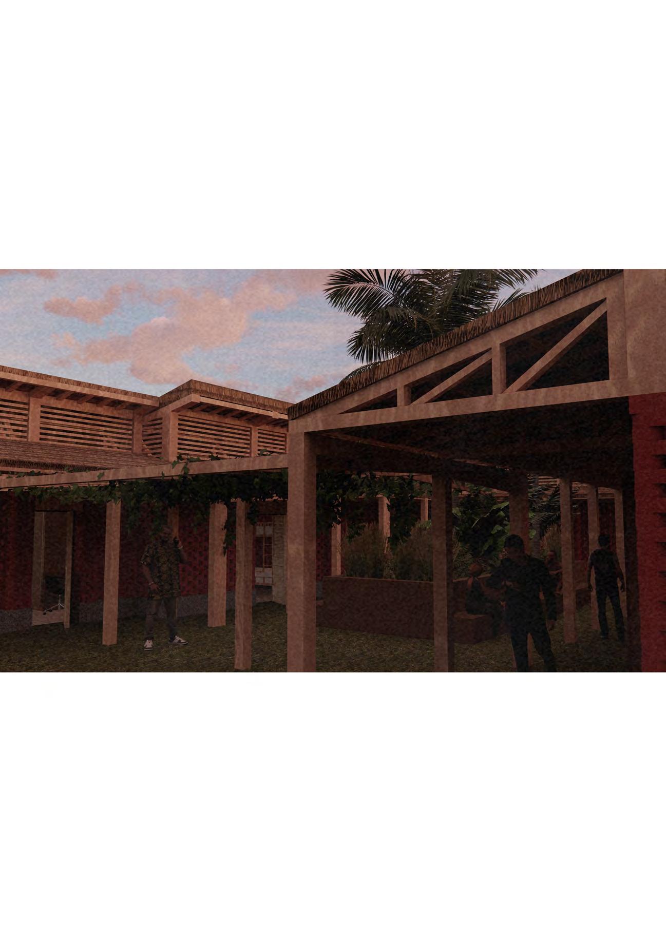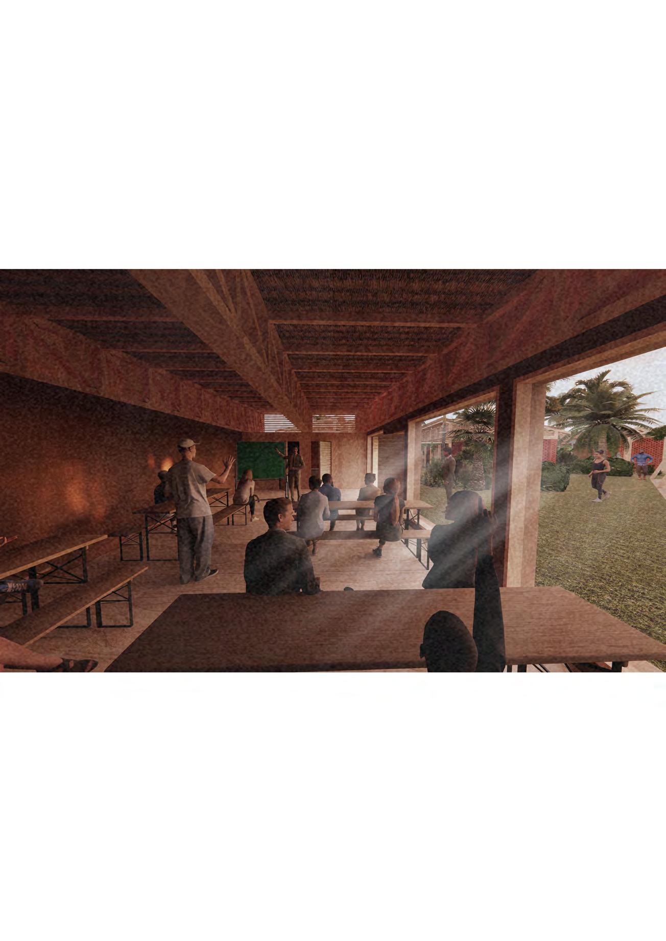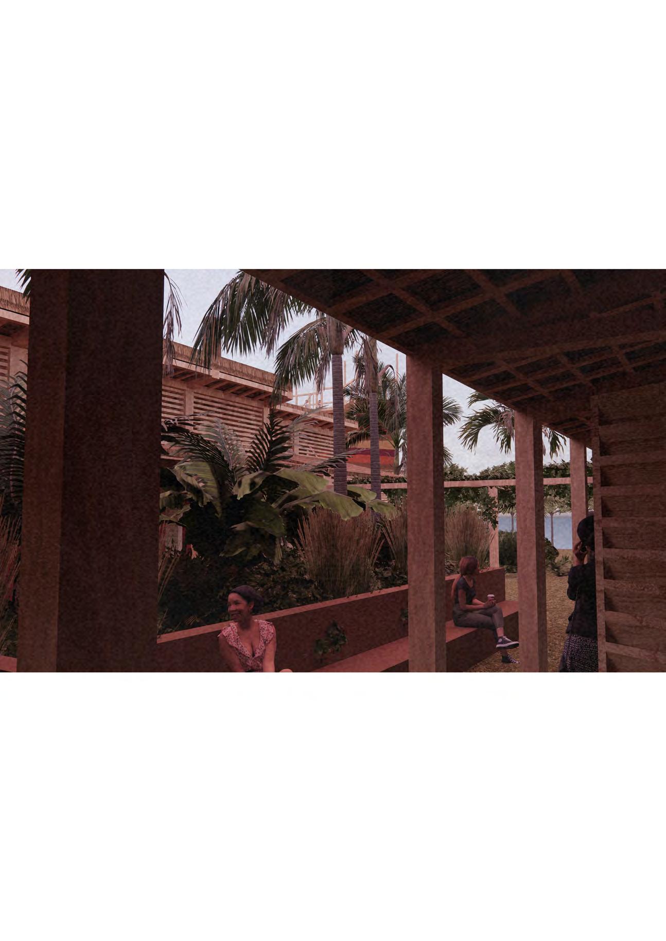TEACH ON THE BEACH
UBUNTU COMMONS: EMPOWERING BUSUA’S COMMUNITY THROUGH
IN COLLABORATION WITH IVOR GRABIC
This project, a collaboration with Alessandra Moraru, is a unique initiative under the banner of the “Teach on the Beach” competition. Our goal is to establish a communi ty/education centre for underprivileged children in Ghana. What sets this project apart is its emphasis on sustainability, affordability, and community involvement. We envision a project that can be constructed by the local community and a group of volunteers, using locally sourced materials and their collective skills, even with limited construction knowledge.
The site is a well-planned space, with each build ing serving a specific purpose. We have the reception area for administrative tasks, a leisure centre for rec reational activities, an adult school for continuing ed ucation, a children’s school for primary education, vol unteer rooms for their comfort, and a main kitchen/ community hub for communal activities and meals.
The leisure centre is a versatile space designed to ca ter to different needs. One-half of the building is a stage, with accordion doors on both sides that can be opened up to create a performance space for the children. The other half is a serene yoga and relaxation area, with open walls to let in the breeze and a large skylight for natural light. This design encourages the children to explore their crea tive side and also provides a peaceful space for relaxation.
The children’s school is the oval-look ing building on the site. It was part of the origi nal construction for a different competition work. According to the brief, volunteer rooms must have a bed, a workstation, and a toilet. These rooms are placed so the volunteers can have their semi-private area to relax during their downtime.
The original children’s school inspires the adult school but still has its unique style to differentiate the two. The adult school has been placed in this site area to be as far away from the children’s area as possible.This is done so they do not have to be distracted by the noise level from the children’s school.
The reception is meant to be a small ad ministrative building at the site’s main entrance.
The central kitchen/hub is the site’s focal point, with a large circular kitchen in the middle where chefs would cook for the school children and the local community. There is ample space both inside and outside. On the first floor, there is a living room where these kids can access the news to be educated on what is happening worldwide. The top floor is a rooftop garden where the children would tend to the crops, and once they are ripe, they can use them in their cooking; above the top floor, there is a lookout post with direct views of the ocean and surrounding area.

All of the buildings have been designed with two main features in mind. Firstly, to ensure sufficient ventilation, wooden slits have been placed in the ceiling. These slits allow hot air to escape, creating a cool living space.
Secondly the buildings have been roofed with reeds which are easy to find and perfect for collecting rainwater. This ensures that none of the water will be wasted and it will flow into barrels for future use.



ENVIRONMENTAL STRATEGY DIAGRAM OF ONE OF THE BUILDINGS
 Thatch
Timber
Rammed earth bricks
Concrete
Massing diagram
Red: Leisure centre
Purple: Volunteer rooms Blue: Adult school Green: Kithcen/community hub Yellow: Reception
Sun path and circulation diagram
Thatch
Timber
Rammed earth bricks
Concrete
Massing diagram
Red: Leisure centre
Purple: Volunteer rooms Blue: Adult school Green: Kithcen/community hub Yellow: Reception
Sun path and circulation diagram
CONSTRUCTION METHODS EXPLODED AXONOMETRIC DIAGRAM - BUILDING FROM VOLUNTEERS’ SLEEPING QUARTERS








