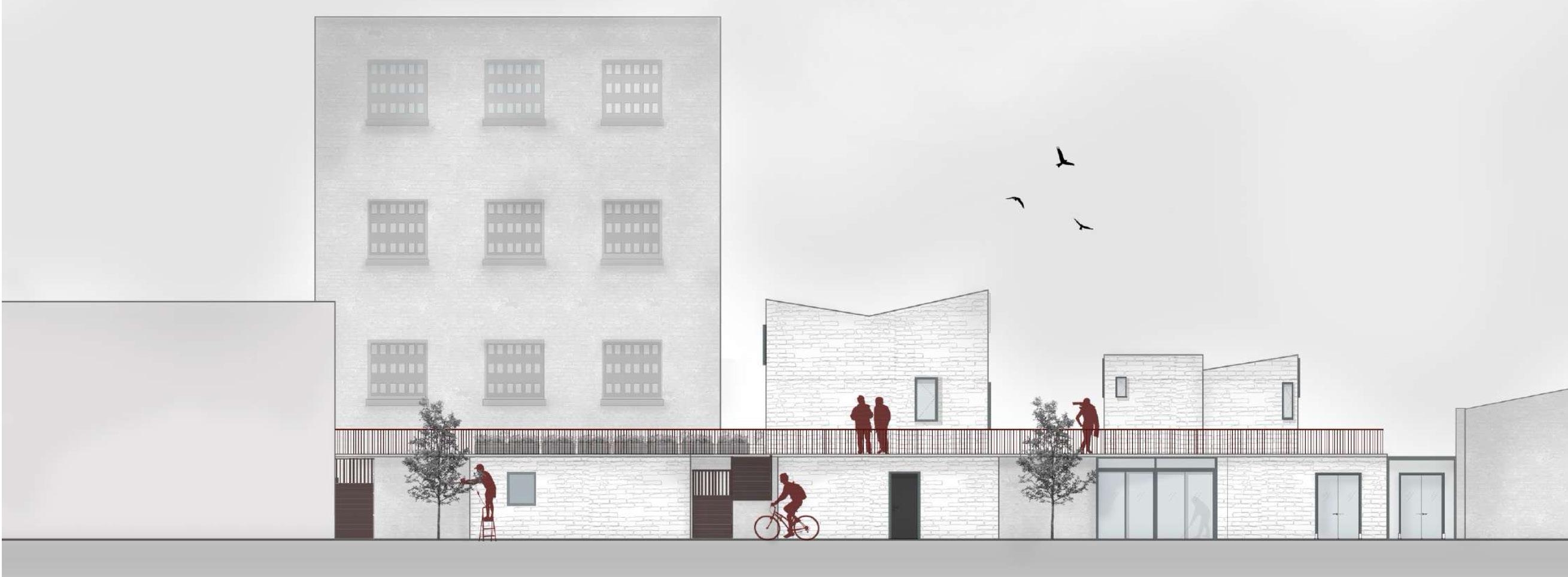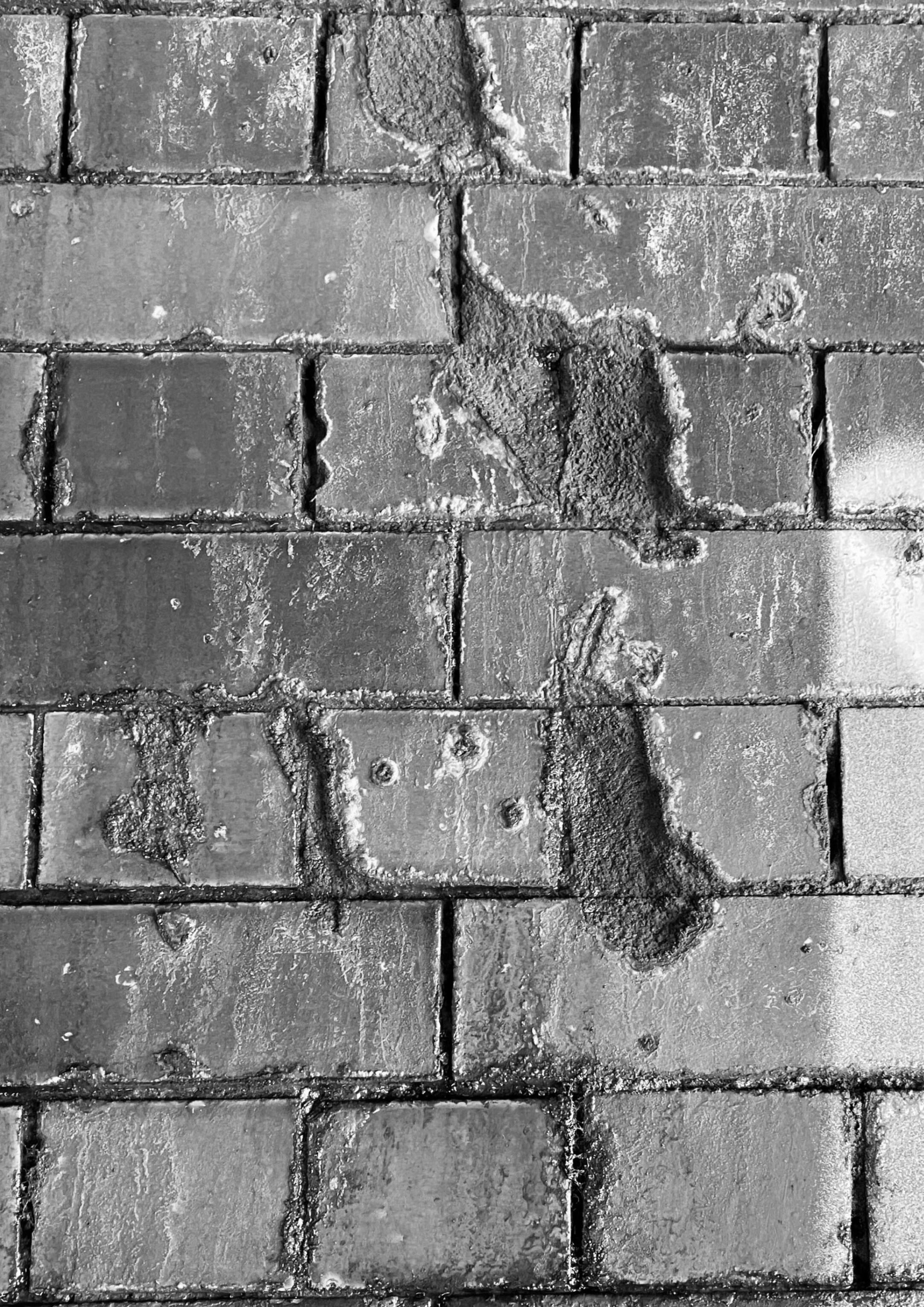PORTFOLIO



+447383840488
RIBA Part I Architectural assistant alessandrabaroni176@gmail.com
Alessandra Baroni
PROFILE
am a hardworking, reliable and driven recent architecture graduate from the Manchester School of Architecture with excellent time management and communication skills. Creative, curious and a solid team player, I am always open to new opportunities and learning new skills. Focused and open minded, I am eager in developing my knowledge and testing my limits in a fast-paced and competitive working environment
INFORMATION
Permanent Address: Hardeggstrasse 6, 8049 Zurich, Switzerland
Term address: 372 Upper Brook St. Manchester Date and Place of Birth 26 May 2002, Milan, Italy
Nationality: Italian, French, Swiss 2020-present: UK pre-settlement status holder National Insurance Number: F0979689
SKILLS
organisation, collaboration, leadership, time management, communication, problem-solving, creativity, aesthetic sensibility, critical thinking, attention to detail, resilience, adaptability
Adobe Photoshop, Illustrator, InDesign, Lightroom, After Effects
Autocad Archicad Sketchup Microsoft Office suite
Architectural Design Intern | Luca Gazzaniga Architects
May-July 2023
Collaborated with the Design and Research department of the firm. Contributed to the submission for the international architecture competition Yoga House In The Bog. Assisted in the delivery of the competition for a local residential development while producing a physical model of the project.
Software Skills:
Key Skills developed: team management, problem-solving, leadership
Architectural Design Intern | ATP ARCHITECTS AND ENGINEERS
August - September 2022
Collaborated with the Design and Research department of the firm. Worked on the renovation of the design of ‘Schloss Beck’ Bakery in the city of Nidau in Switzerland. Produced a company brochure for the office trip to the Mario Botta Architecture Firm in Mendrisio, Switzerland
Software Skills:
Key Skills developed: teamwork, time management
Architectural Design Intern | Park Associati Architects
June-July 2019
Collaborated with various design teams within the studio, including the research and innovation department. Selected the materials needed for the interiors of the project, in particular explore the use of wood in architectural design. Built a physical model for a competition.
Software Skills:
Key Skills developed:
Team leader | MANCHESTER SCHOOL OF ARCHITECTURE (MSA) LIVE PROGRAM 3+
Rhinoceros 3D
Autodesk Revit Grasshopper
3D Studio Max Enscape Lumion
May-June 2021 and 2022:
The latest in Manchester School of Architecture’s annual program of collaborative student-led, live projects. Work in consultation with an external partner to plan and organize a project with social impact, Constructing a low maintenance, accessible and environmentally-friendly pollinator garden to be used by the Paddlers for Life Manchester Dragoneers
English : Mother tongue
Italian: Mother tongue
French: Advanced B2 level
German: Basic A1 level
LANGUAGES INTERESTS
Drawing, Painting, Photography, Traveling, Skiing, Running and Volunteering
• 2018-present: Sexuality and Gender
Awareness foundation (SAGA) - raise awareness and collect funds for the LGBTQ community in Zurich, Switzerland
2020-2024

2007 2018 Manchester, UK
2018 2020
• May 2019: humanitarian trip to Kathmandu, Nepal teaching and raising funds for a Nepalese orphanage Zurich, Switzerland
Milan, Italy
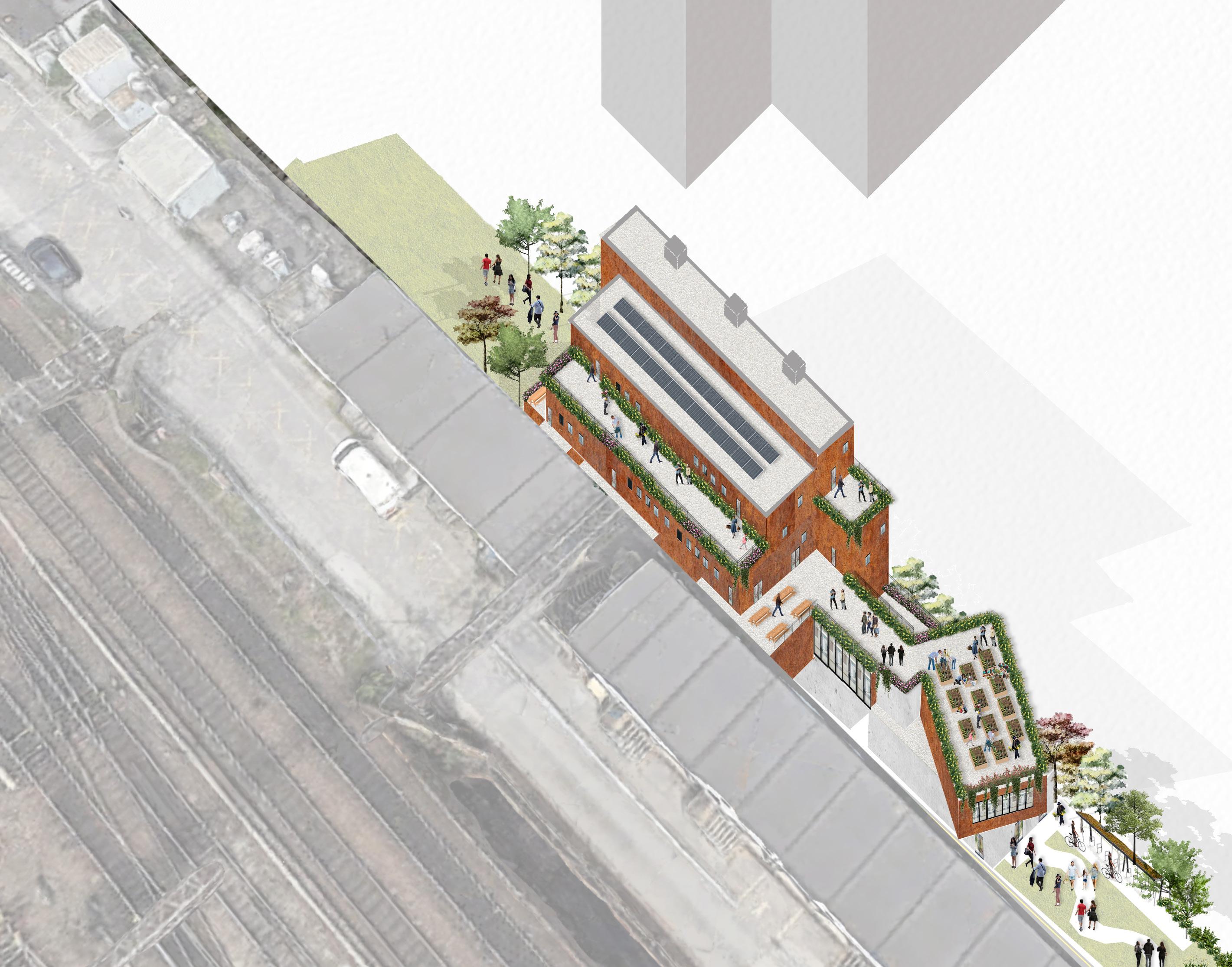
College, Colwyn Bay, Wales academically excellent selective
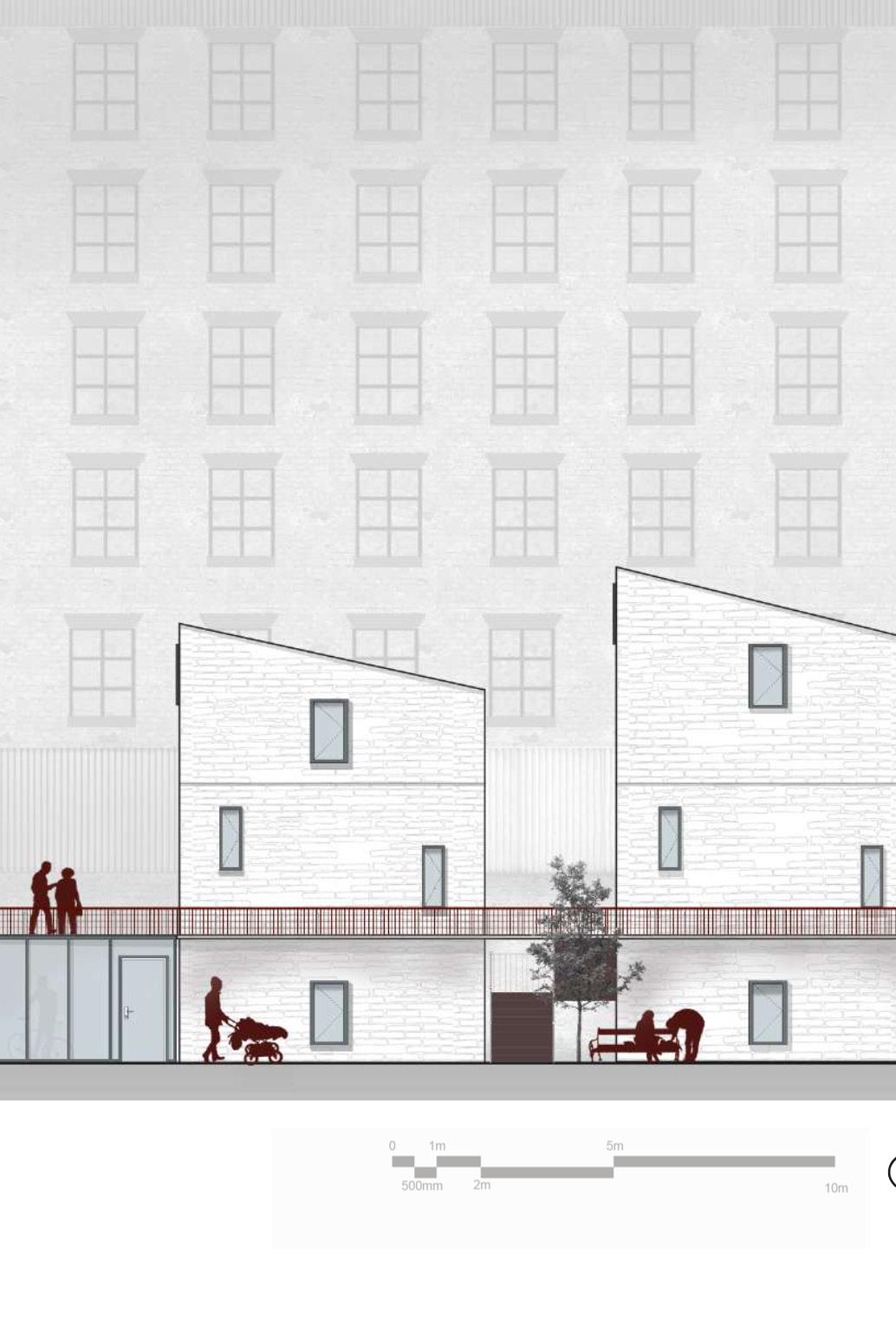
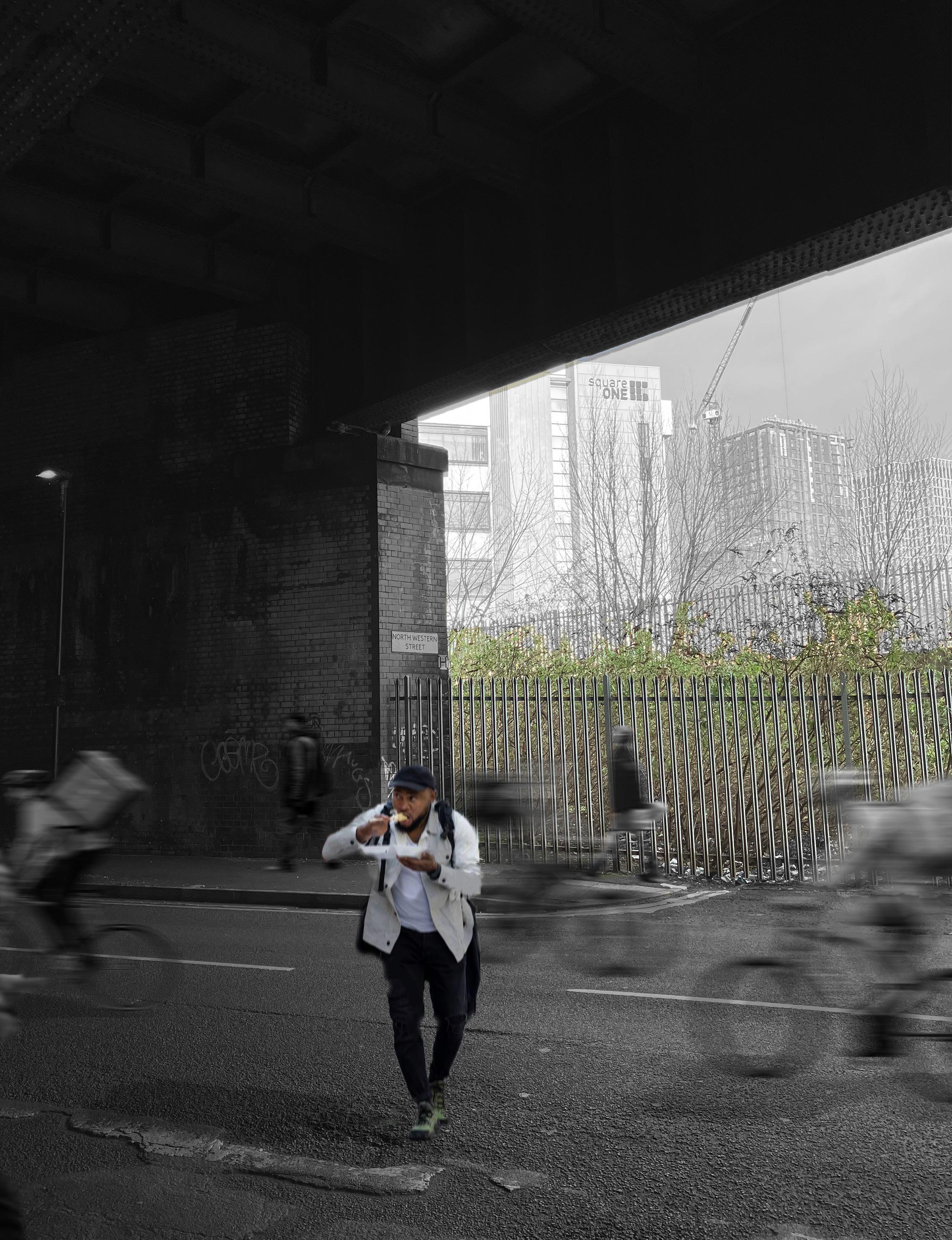
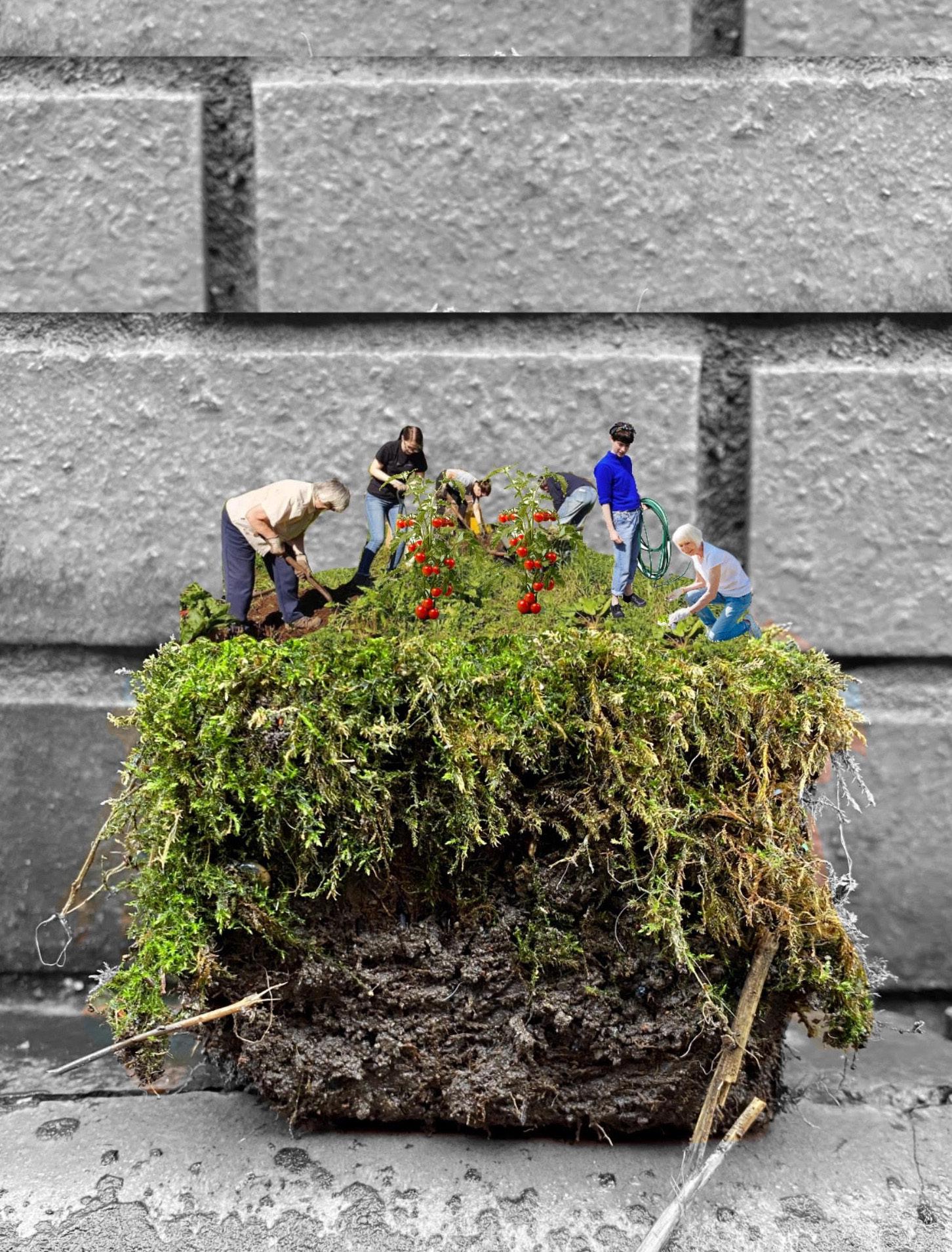
‘Growing Mayfield’ choreographic object
Situated practice, in the FLUX atelier, is a series of practices, or methods that encourage to develop a deep relationship with their site, so that when designing for it, Mayfield’s Flavour Factory can really grow out of a place and its situation. Working in Mayfield, I am inspired by the existing infrastructure and aspire to work for those components that have been left unused to give them a new life. Mayfield’s Regeneration starts from its very Materials feeding from the existing biome to create an Oasis of Flavours.

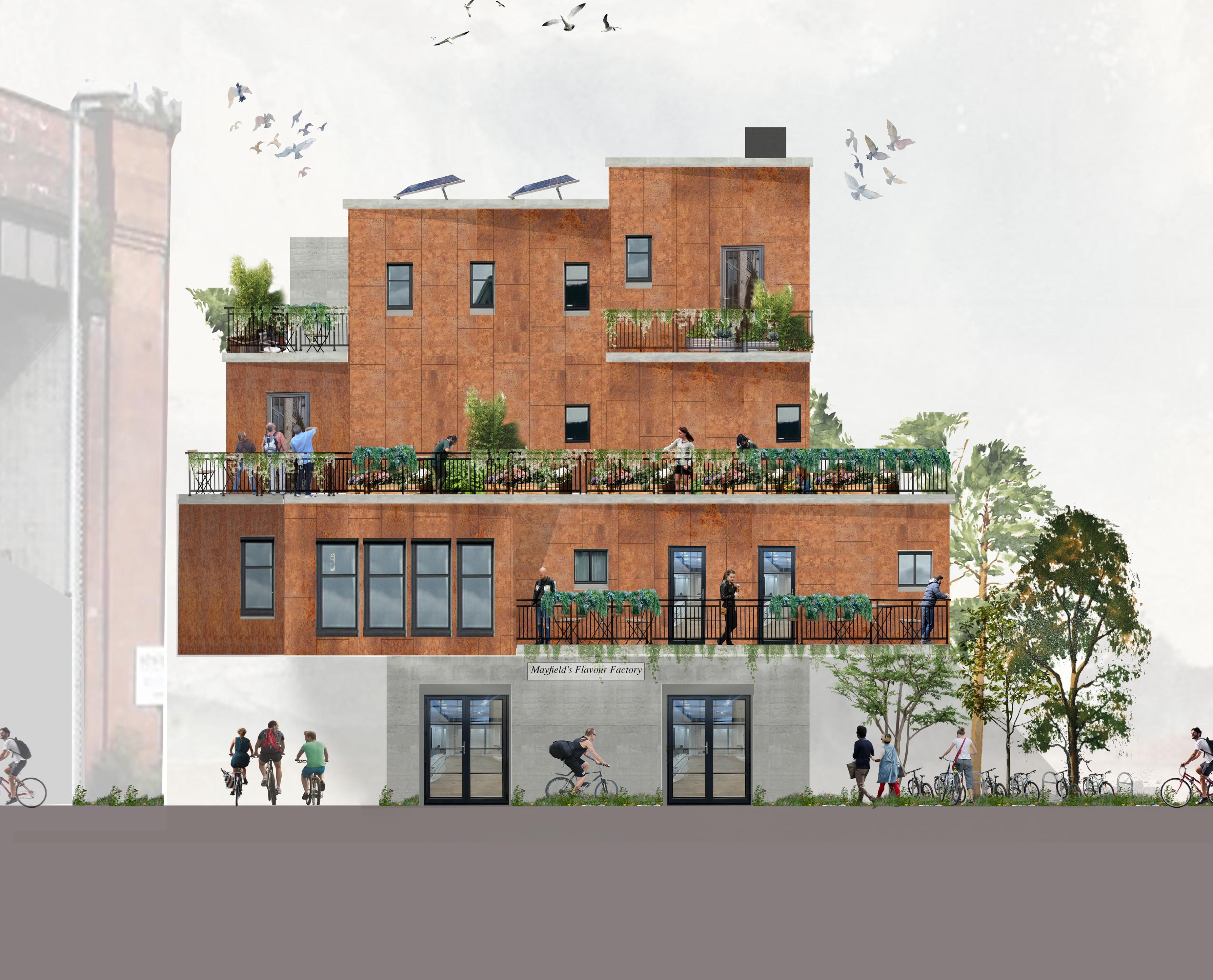
How can Architecture establish a state of change for people and place in Mayfield? How can architecture actively reconnect Mayfield to the city around it?
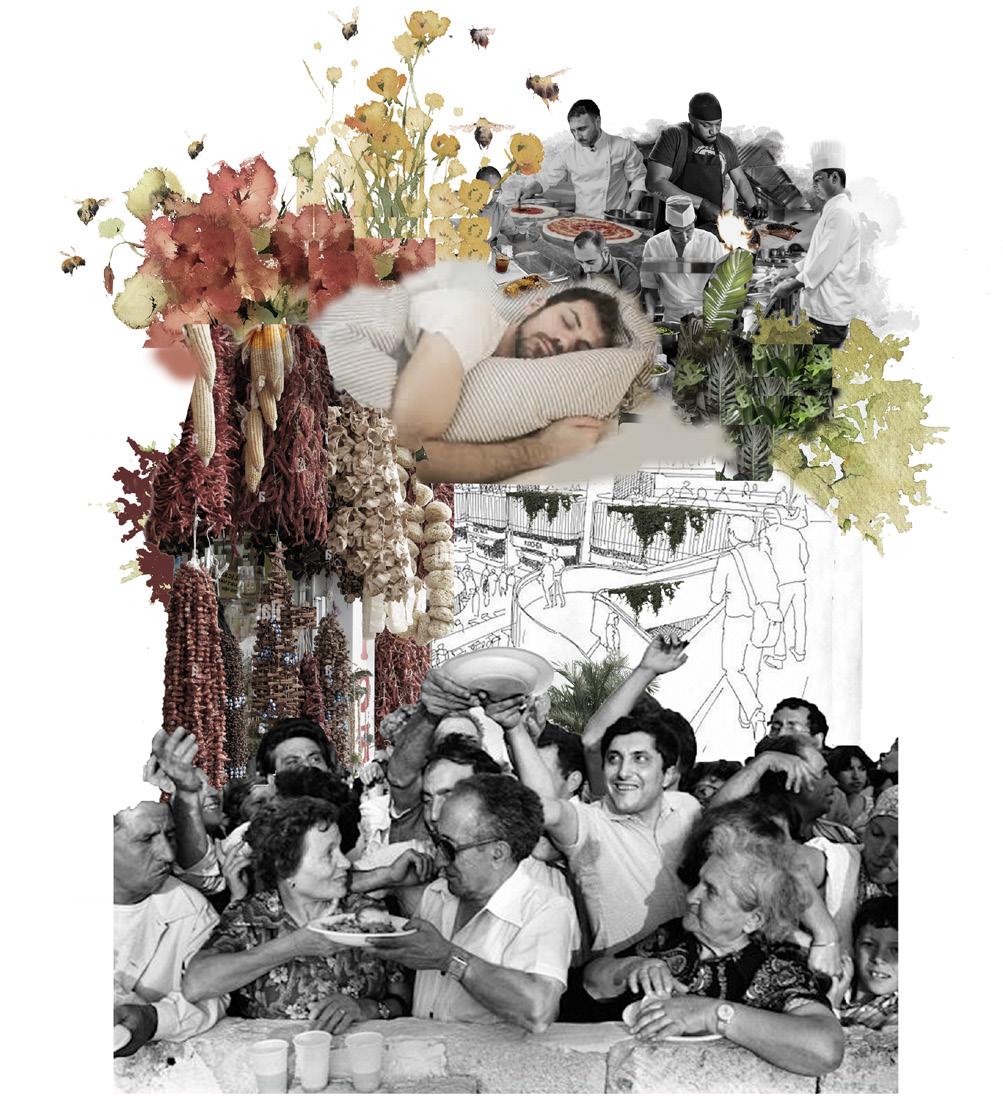
Drawing on Henri Lefebvre’s arguments in “City Profile: Manchester,” the history of Manchester’s urban development is intrinsically linked to its economy, with infrastructure playing a pivotal role in shaping the city’s growth. Areas that once flourished, such as Mayfield, now suffer from neglect. Mayfield’s existing hidden nature makes the streets feel disorienting and cold. Where the public realm should be inviting and safe, it is instead dominated by feelings of emptiness and fear, while vibrant activities occur behind closed doors. Such activities are shaped by small businesses and ventures that supply food to the rest of the city. Potential for economic growth and the development of a cohesive community and sense of solidarity is hindered by the same infrastructure supposed to reconnect the city. Mayfield’s Flavour Factory aims to bridge these gaps, counteracting the separation and isolation that characterise the community of entrepreneurial ventures. By providing a safe, efficient, and open space for social interactions, the Flavour Factory seeks to nourish business entrepreneurship and support the circular economy. In a city struck by a food desert and a cost of living crisis, the food retailers and ghost kitchens may serve of Mayfield’s flavour facrtory to revitalise Mayfield in the oasis the city needs.
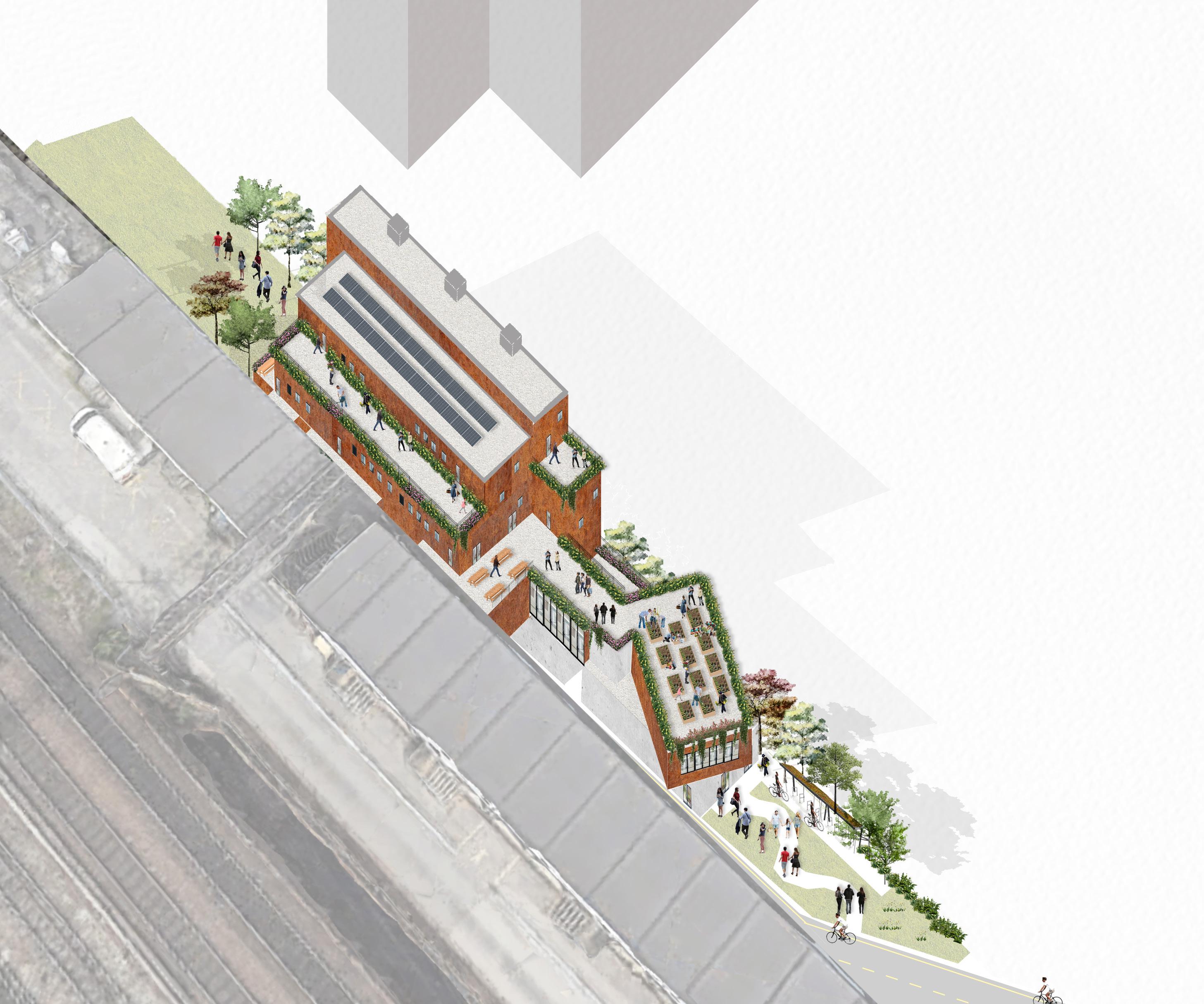
Basing on Sir Patrick Geddes’ Geddian trio Concept, the Mayfield factory aspires to be a human centric design, depending on an inhabitant’s workstyle, their culture, heritage and beliefs. Acknowledging that production methods will evolve, the emphasis is on building for the community itself, prioritizing individual needs over commercial consumption. In a city where, as of January 2021, 3.89% of adults suffered from hunger, and 11.46% struggled to access food while accounting for around 5.39% of the country’s total homeless population, we must address food scarcity and homelessness over capitalistic pursuits of wealth accumulation. Consequently, in the Mayfield Flavour Factory, utilitarian production, consumption, and shelter converge to challenge the current cost-of-living crisis affecting the Mayfield community and the wider city. By offering infrastructure that meets both current and future needs, the Factory ensures that access to food and shelter is democratized, creating a mixed-development space where everyone can enjoy equal rights and opportunities.


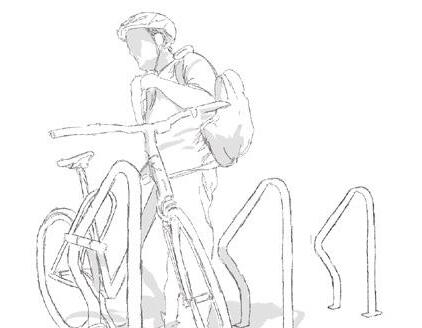


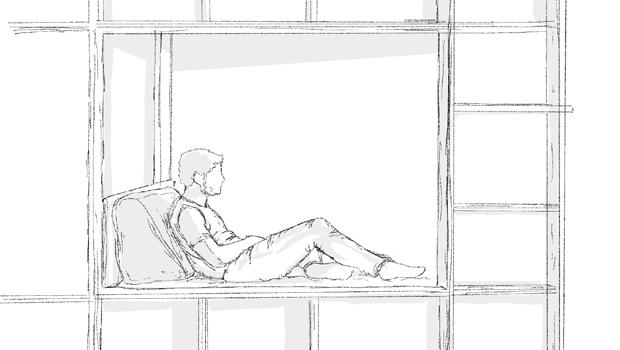
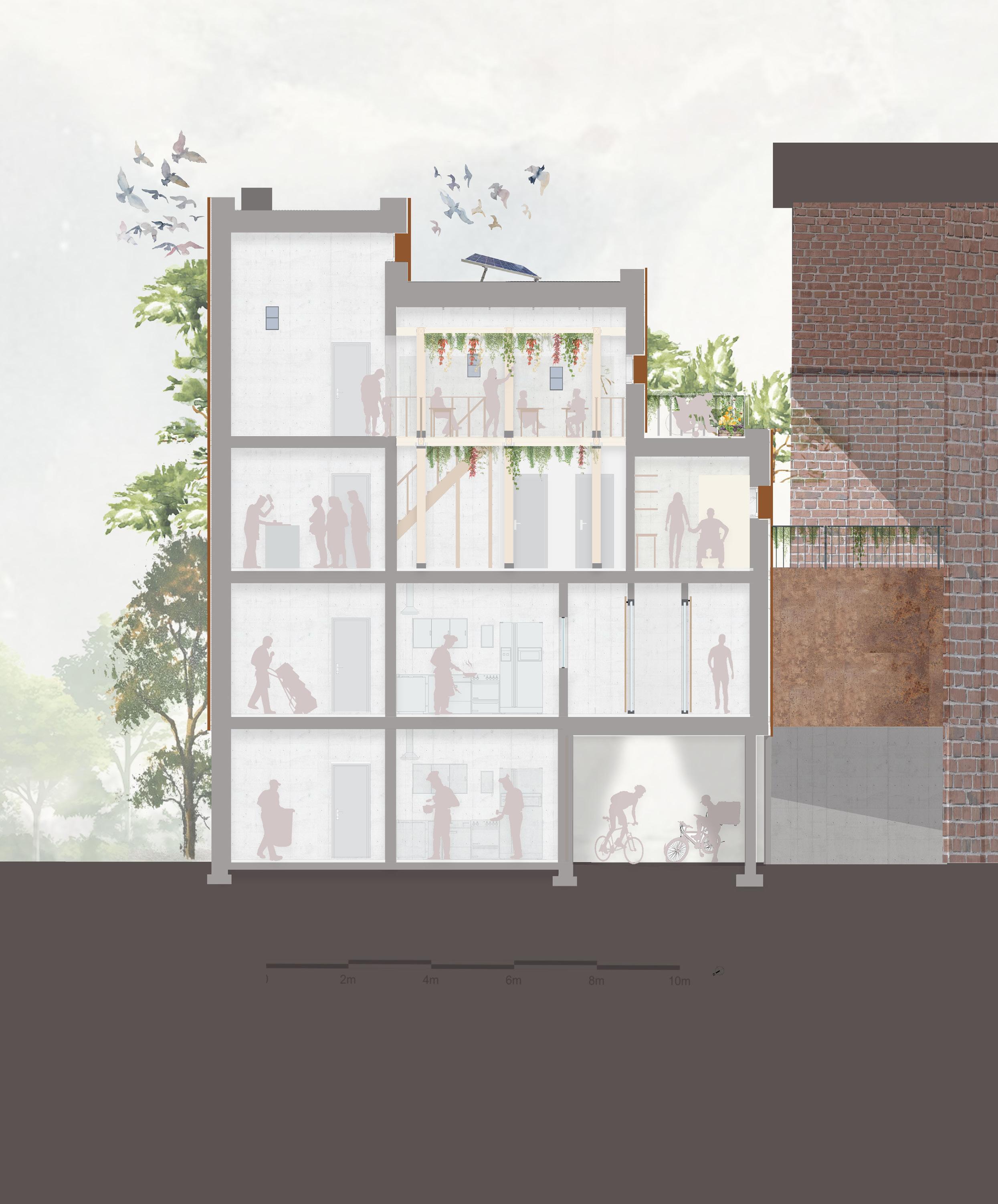
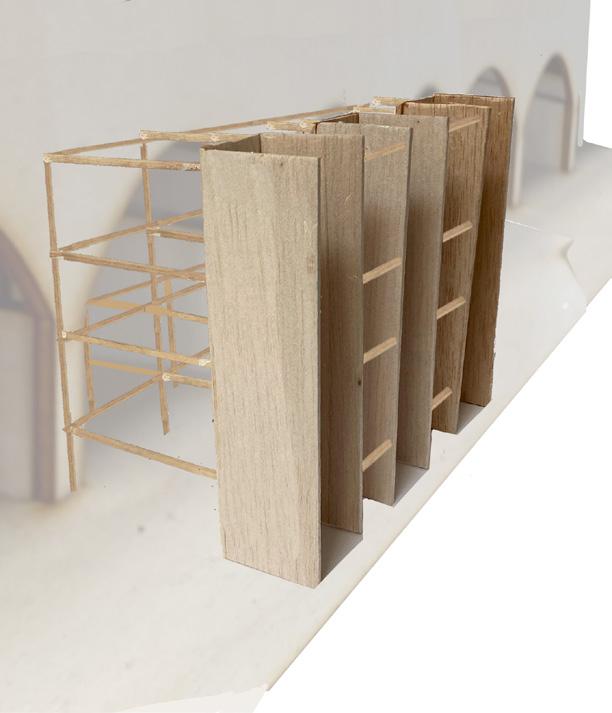
to respond to the current state of environmental crisis, the building takes inspiration from the Metabolist movement to define its structure to respond to the need for circularity thus designing for longevity and adaptability:
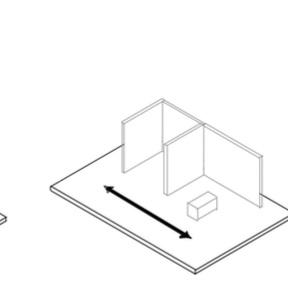
user personalisation and ergonomics of space
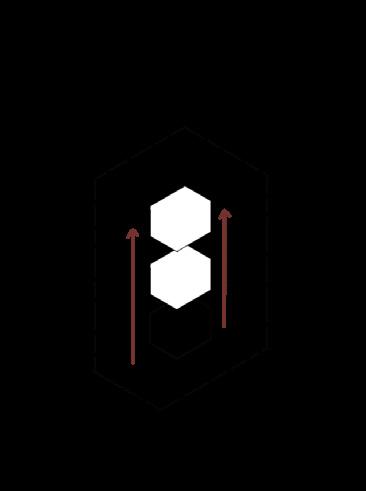
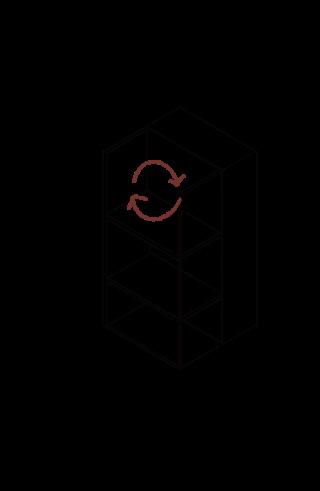
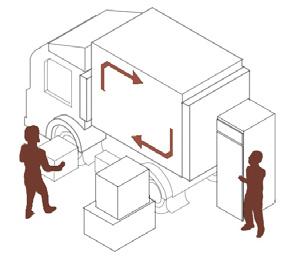
verticality for urban density flexibility of internal layout design for disassembly
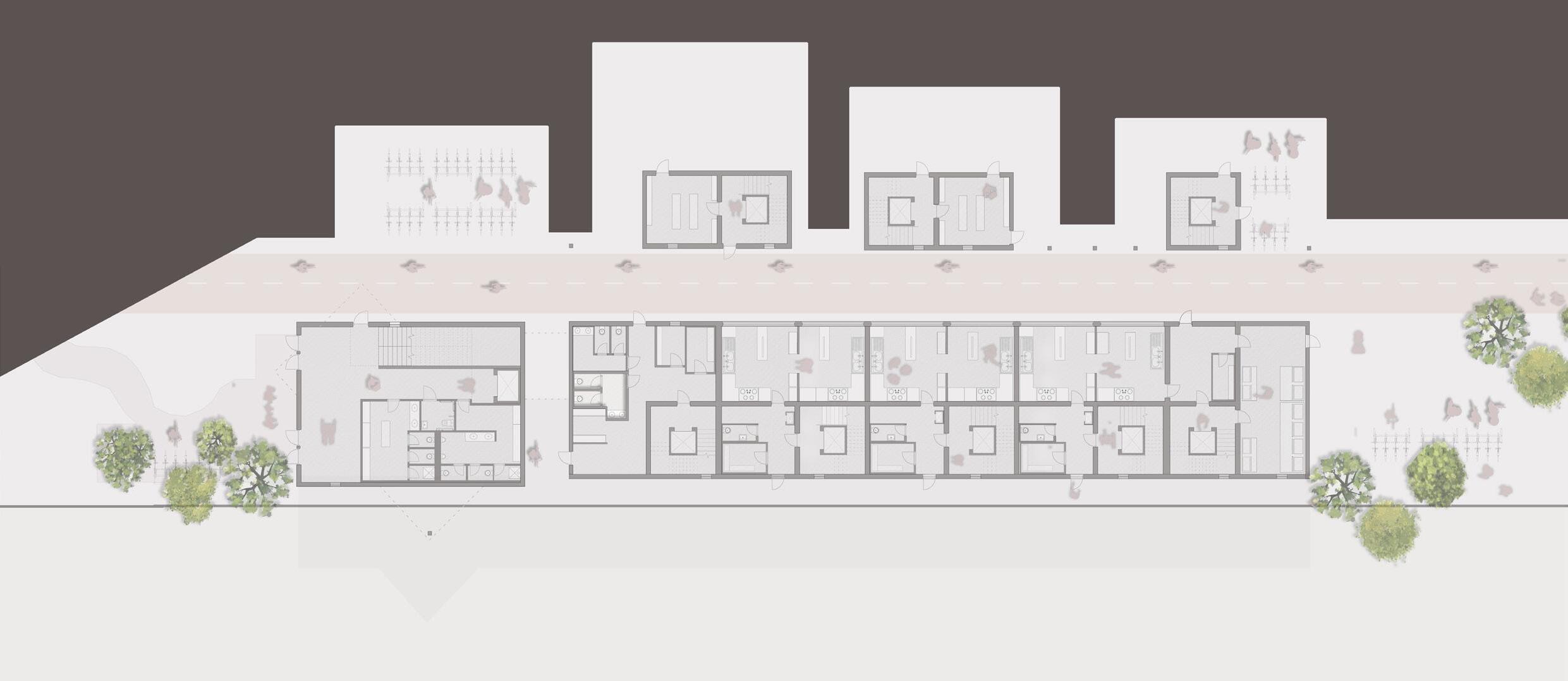


2. dining space, harvesting terraces and 3. produce drying and dining space
1. production for consumption and the nest and office space
0. production for delivery and end of journey facilities
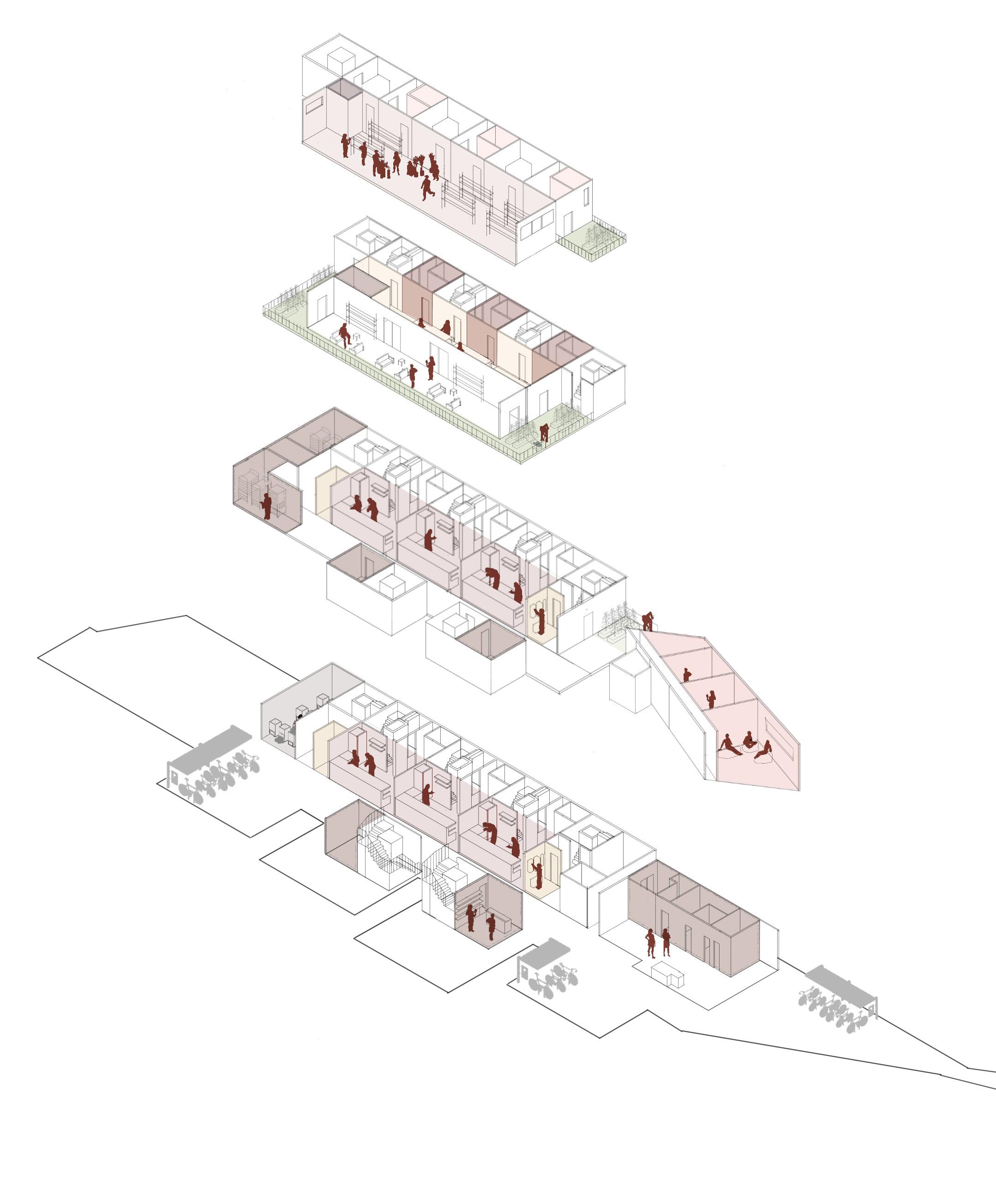
the organisation of space follows the order of actions required as one approaches the site, following the RIBA guide for user engagement, the public uses are pushed inwards and vertically to create a guided path to optimise tranquility and compartmentalisation between production and recreation
uses
uses are defined by their metabolic rate to produce a positive environmental impact:

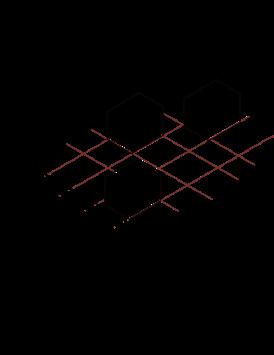
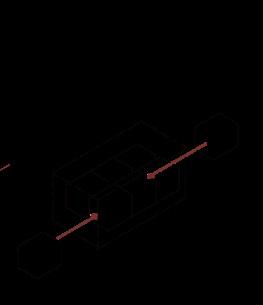
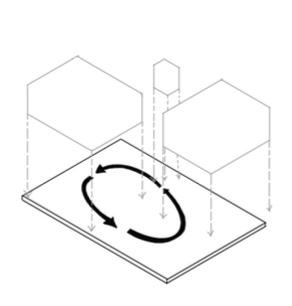
due to the current state of crisis and expected changes in the environment, harvesting and resting may apply modular structures to allow for expansion within the factory and throughout the city
commercial production is also expected to change also requiring for their encapsulation to be modular to allow for flexibility changes in use thus recycling components and appliances
commercial food consumption is also expected to fade to leave place to freely accessible food consumption in form of food banks thus requiring demountable structures


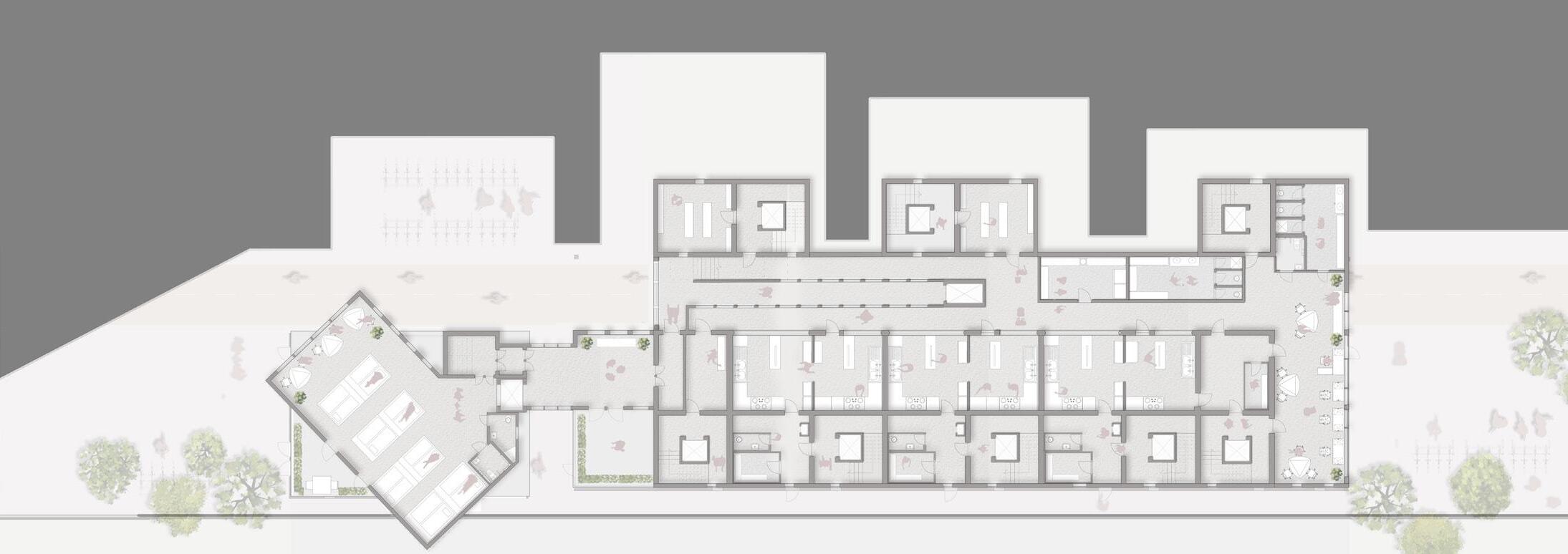
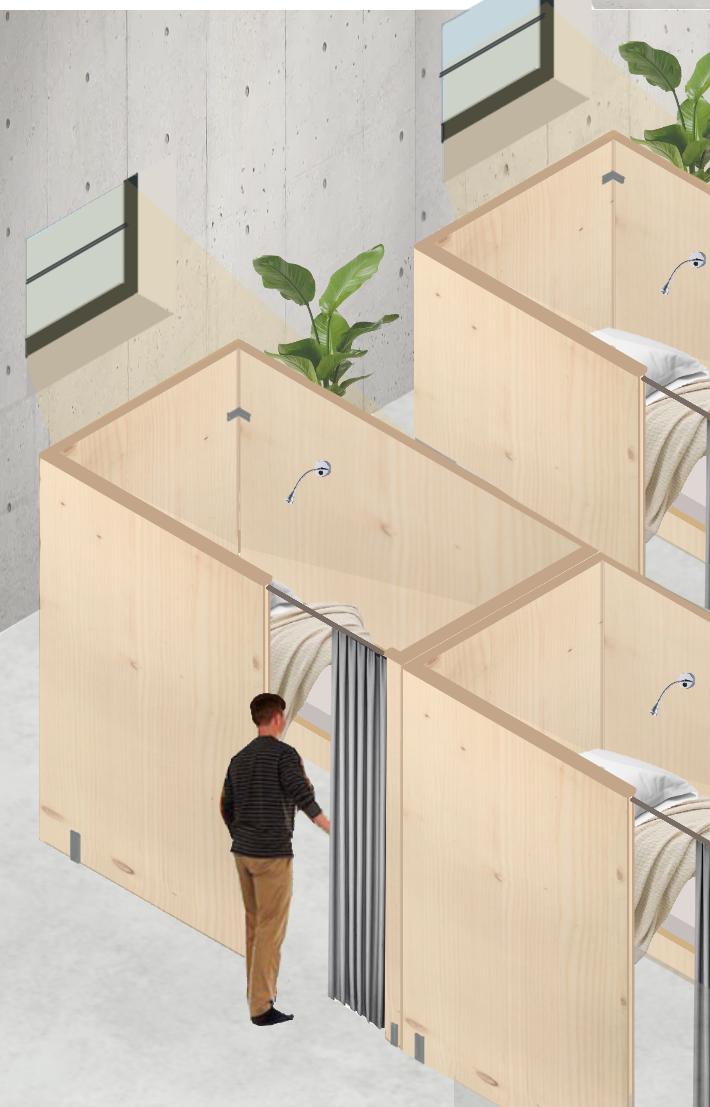
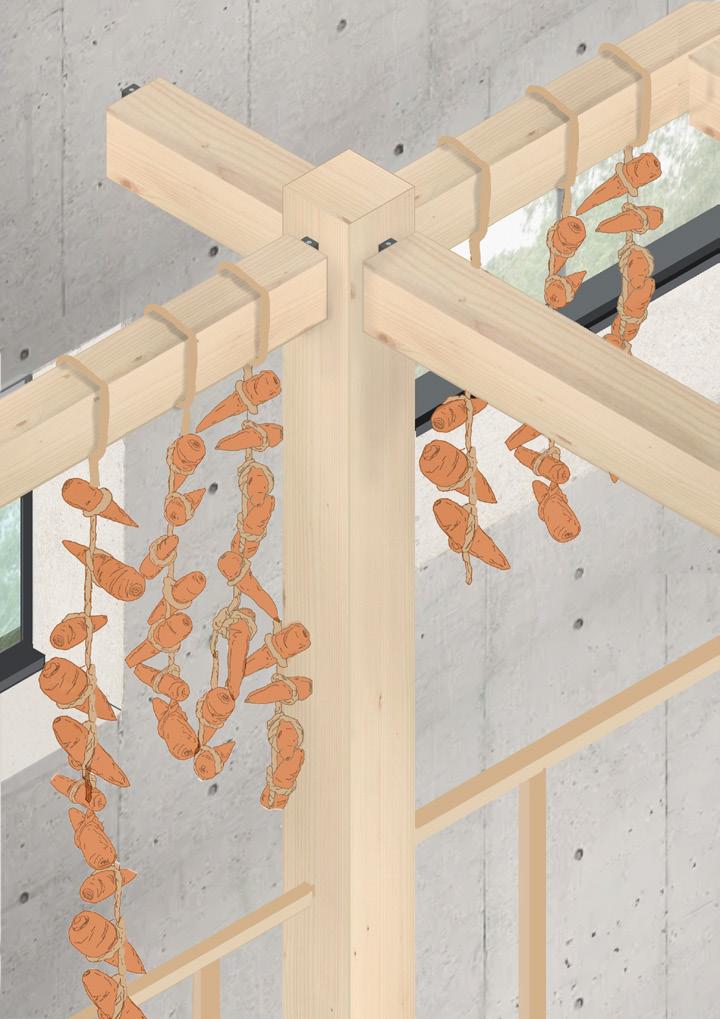
1: 5 detail of the timber structure hosting the dining space and produce growth
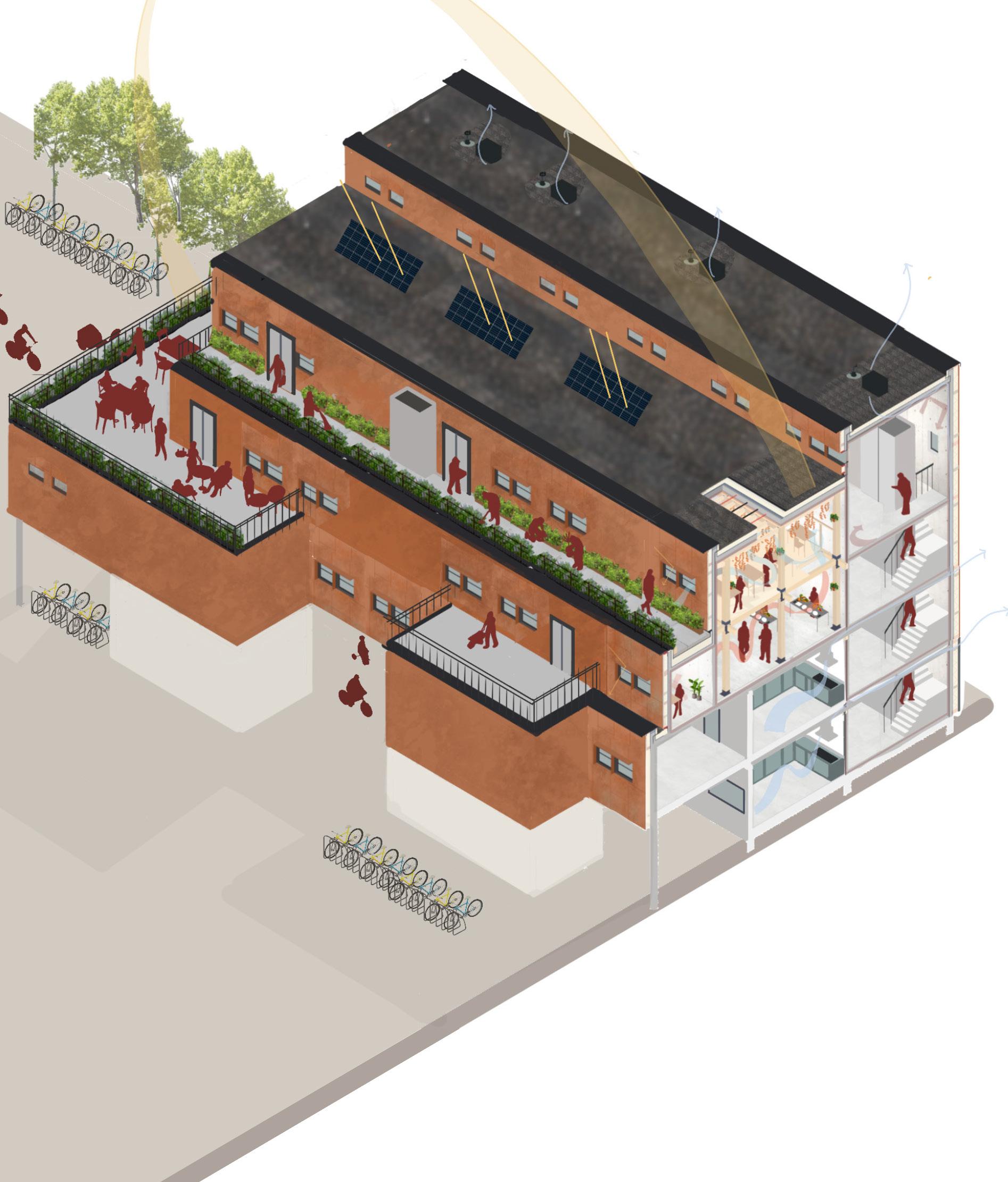
designing for the circular economy: accounting for the short lifespan of the commercal dining space of the ghost kitchens, the space takes inspiration from scaffolding timber structures to allow for the demount and reuse of individual components without compromising the integrity of the building itself.
DISASSEMBLY MANUAL
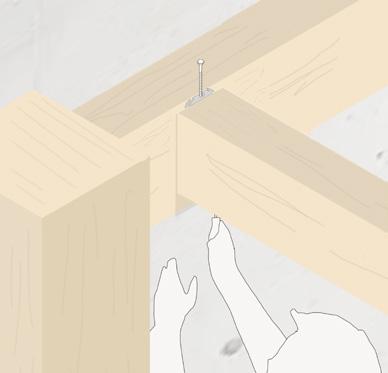
demounting the floor boards unscrewing the 20mm fastening screws and lifting= fast and accessible
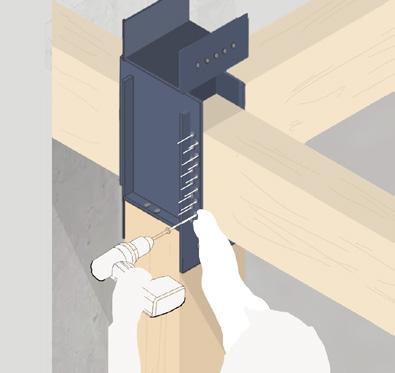
demounting the floor boards unscrewing the 20mm fastening screws and lifting= fast and accessible

demounting the floor boards unscrewing the 20mm fastening screws and lifting= fast and accessible
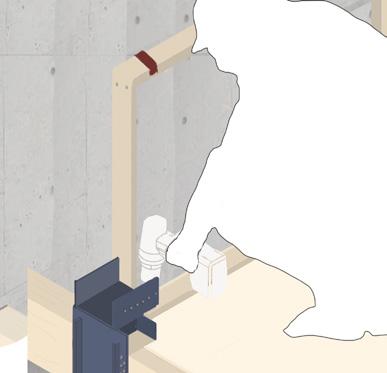
demounting the floor boards unscrewing the 20mm fastening screws and lifting= fast and accessible
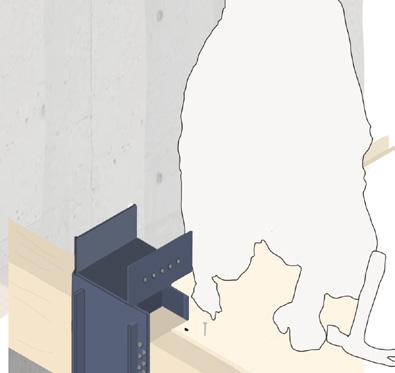
demounting the floor boards unscrewing the 20mm fastening screws and lifting= fast and accessible

demounting the floor boards unscrewing the 20mm fastening screws and lifting= fast and accessible
designing for the circular economy: allowing for the demount and reuse of individual components by means of mechanical fixing
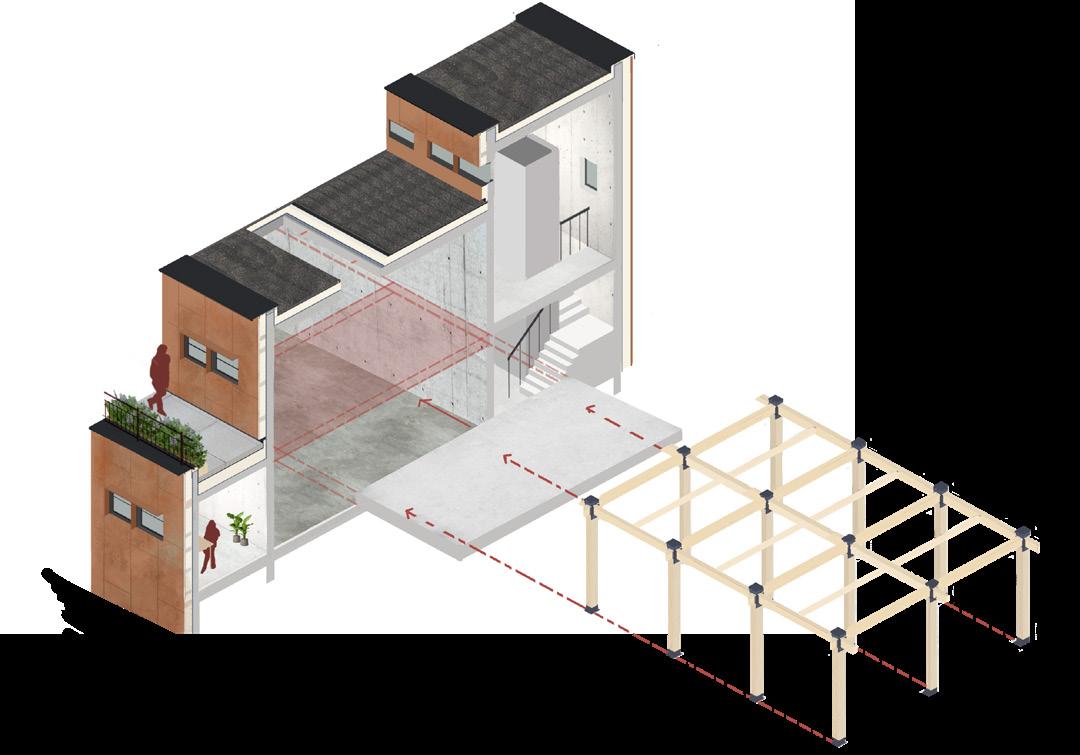
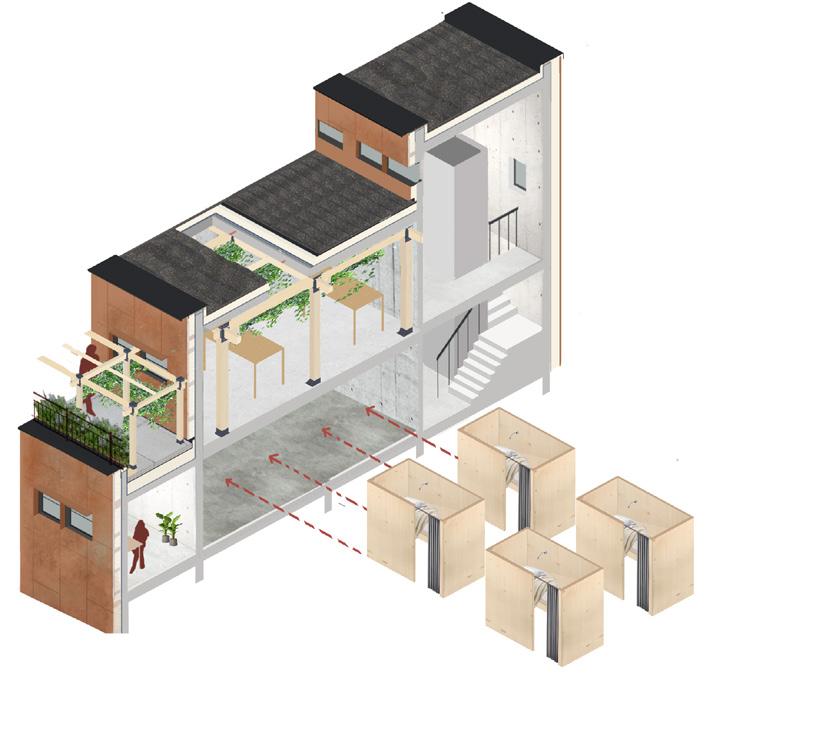
the timber structure can be reused as a vertical garden where produce can be grown on the exterior terraces while dried and process internally, in adjecency of the kitchens. Taking into consideration the wider social issue of cost of living crisis, the modular sleeping pods may be added in the freed space to provide for the growing demand for housing and resting spaces
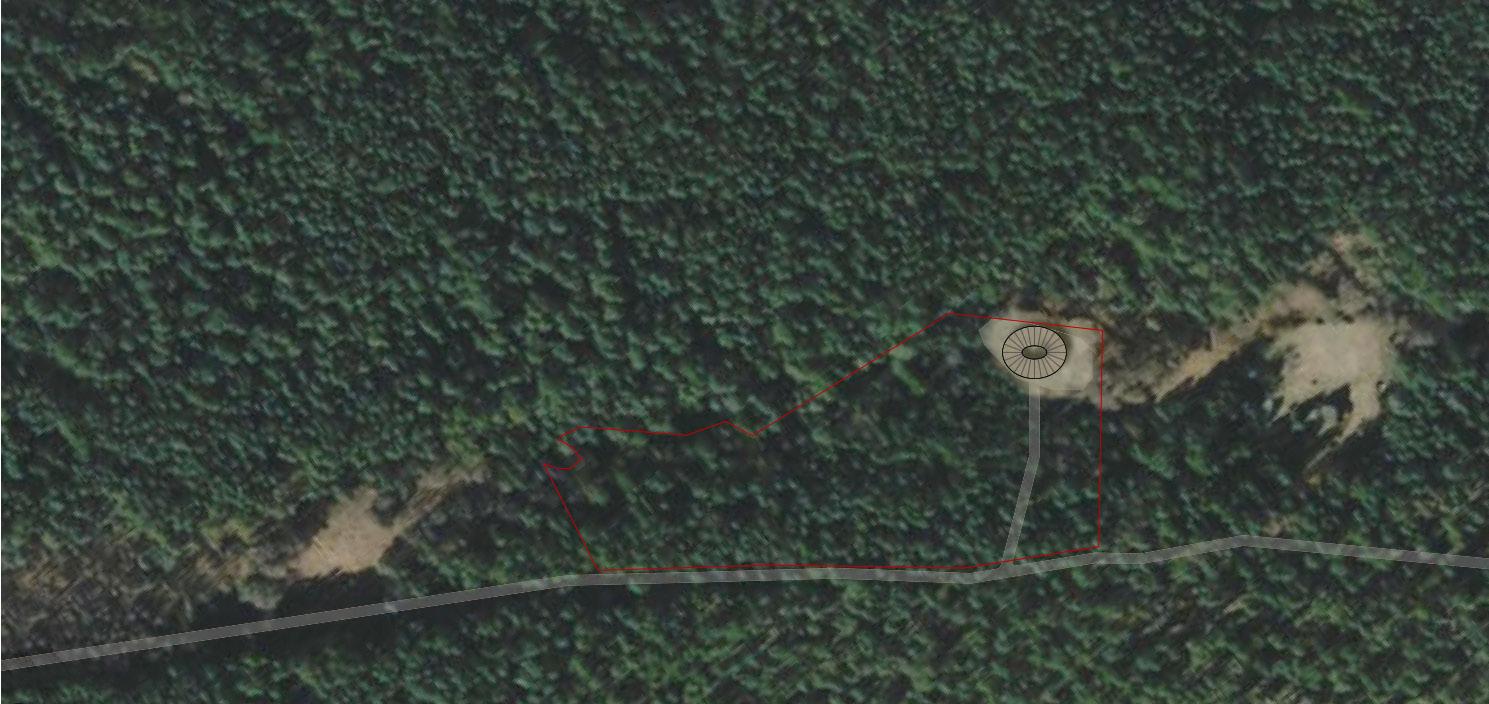
project year: 2023
project location: Latvian
Bog
project status: unbuilt competition
Softwares used:
Autcad
Archicad
Sketchup
Adobe Indesign
Enscape
Rhinoceros 3D
Autodesk Revit
Grasshopper
Lumion
The design of the Samādhi yoga house (which means “union” in Sanskrit) is placed in a natural, almost unsplit context, which is that of the great forests of the North of Latvia lapped by the Baltic Sea: an incredible landscape, lush and rich in biodiversity, which in recent years has been attracting more and more tourists from all over the world precisely because of these characteristics.
It is an architectural object whose distinguishing feature is its lightness that is accentuated by proposing the object as a platform slightly raised from the ground that makes one feel sheltered, like a simple superposition of two thin discs that, placed in the bog at the end of the existing path, seem to be waiting for the visitor, ready to welcome them and give them protection. A protection, however, that does not mean a detachment from the surrounding world and nature, rather one that allows a bond to be established, allowing one to fully enjoy the surroundings, offering a place where one can stay warm in cold winter days, but also providing shelter from the hot summer sun. This yoga house places nature in the foreground and integrates the building in the forceful forest’s poetic surroundings.
The Samādhi yoga house aims to be a headlight that attracts in one spot, but also at the same time radiates in all directions. Indeed, the project is meant to embody the concept of union between man and nature, as also promoted in the practice of yoga, which has the power to promote well-being, awareness and connection between the body, spirit and soul and its surroundings. This sense of union so important for the practice of yoga is also taken up in the geometry chosen for the architectural object: the elliptical shape in fact, thanks to the lack of sharp angles and corners, makes the forms continuous and more harmonious with those of the surrounding nature and is intended to enclose and collect all the different functions required by the competition in a single unifying body, without, however, neglecting an adequate internal articulation that allows a differentiation between the more public and common area and the more intimate and private one.
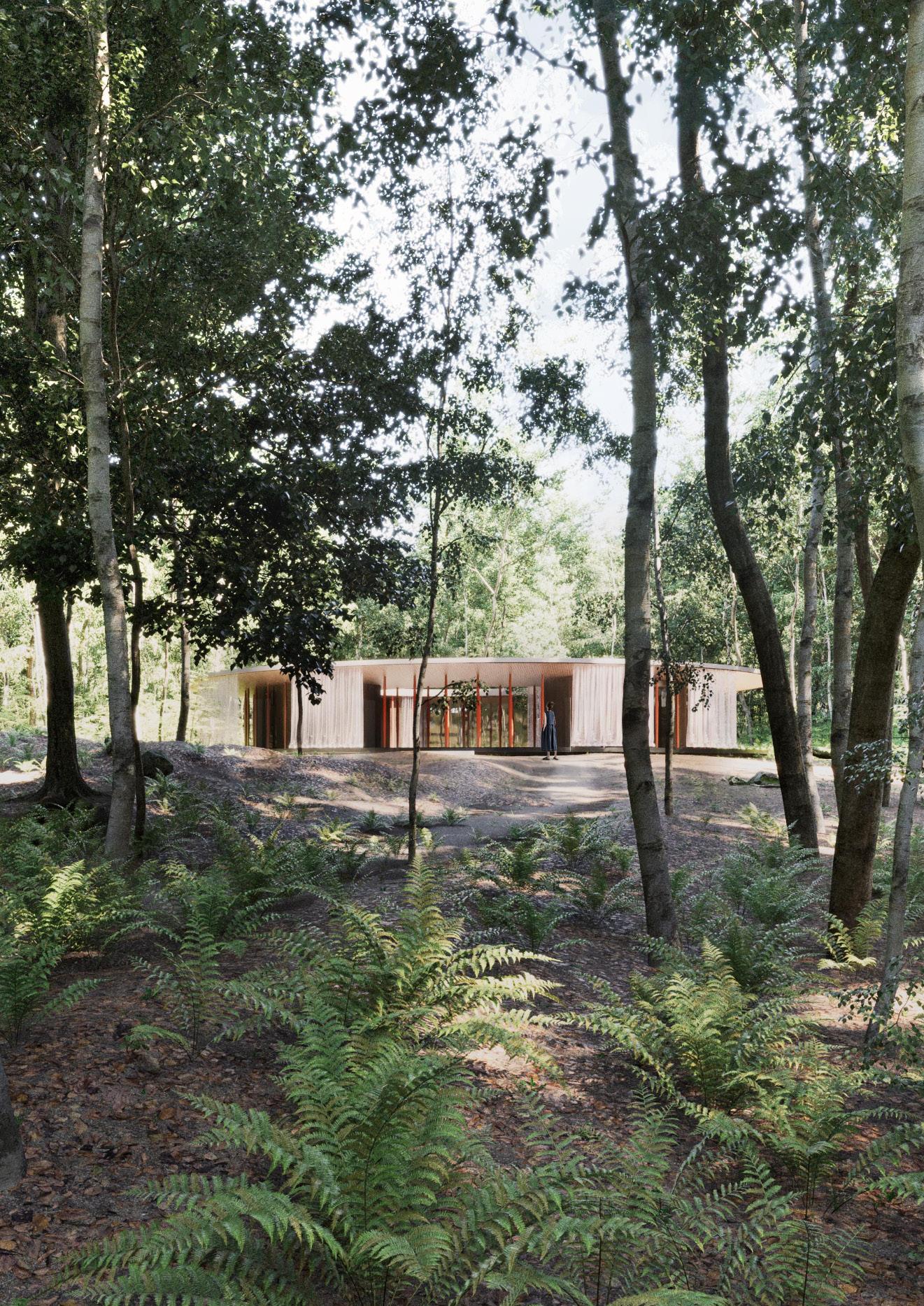
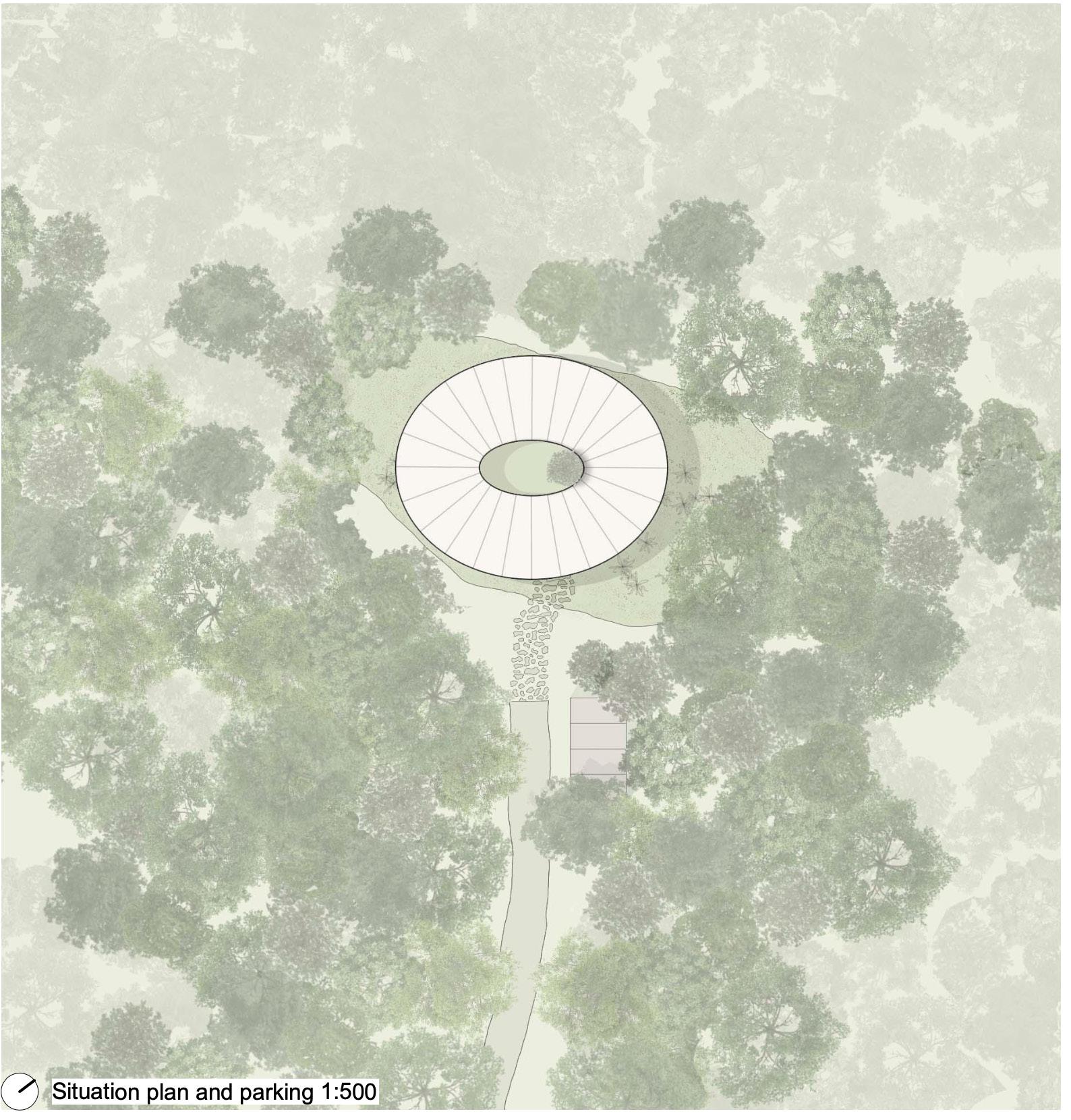
In fact, two corridors branch off from the open entrance hall: the one on the left leads to the two bedroom-suites, both with private bathrooms and usable outdoor space under the porch, and the one on the right that provides access to the common functions, that is the kitchen, which is big with a large table, also designed as a gathering space, a small dressing room, the common bathroom with shower and a small storage space. Both corridors, however, despite seeming to take two opposite directions, eventually lead to the same main space of the Samādhi yoga house: the yoga space, which therefore has a more private entrance (on the left, coming from the corridor of bedrooms) and a public one (on the right).
Thanks the exterior curtains (special material weather proof and easy washable), the house is a kind of magic box that can take different forms, closing and opening in different ways, depending of the position of the curtains all around the inside and outside perimeter of the building, which are able to provide a sense of domesticity, as well as privacy, and at the same time respond to a more technical function such as protecting from sun and rain. The spaces of the helical platform can in fact be introverted and extroverted, open and closed, in relation to or separate from the context.
different curtain configuartions according to provacy levels and user comfort
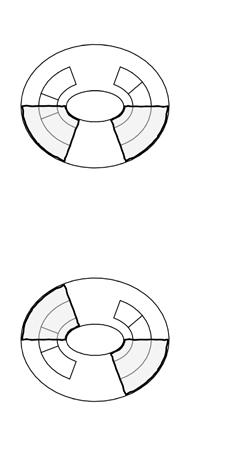

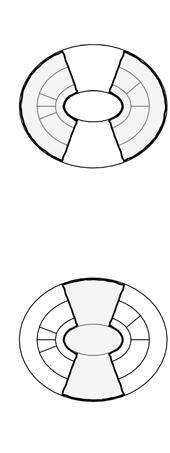
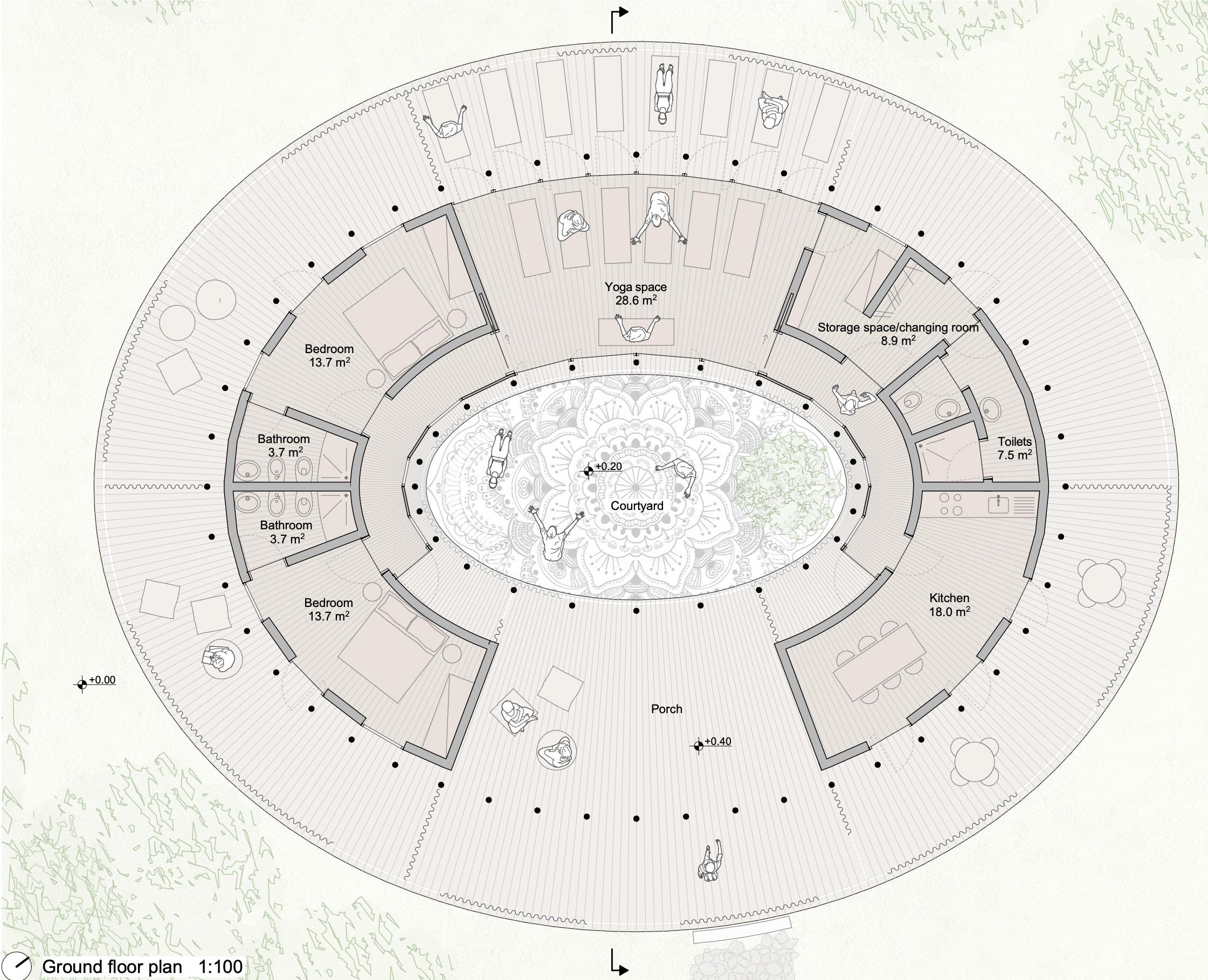

How can Architecture actively respond to user needs? How can architecture inspire and create societal cohesion?
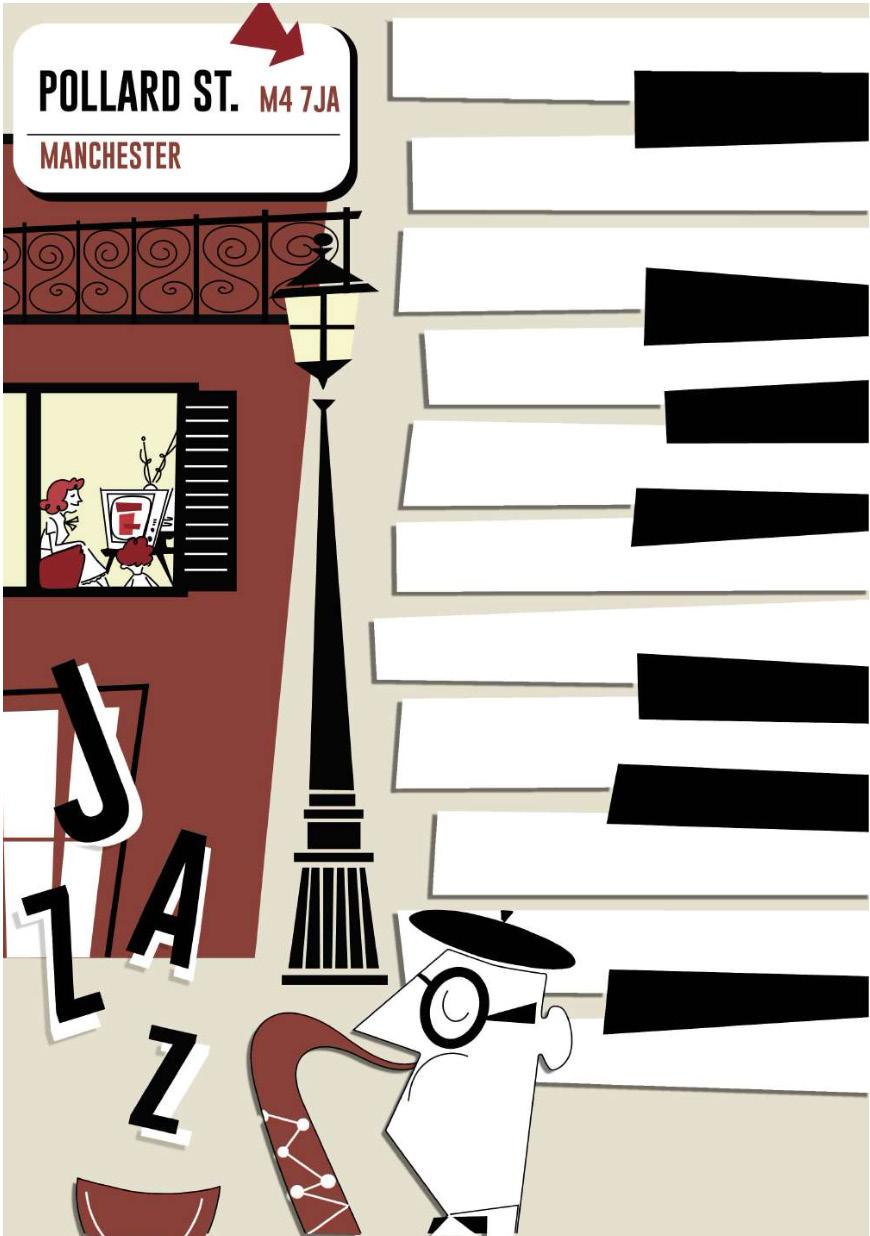
Pollard Street’s Residential complex hopes to take into consideration the historical heritage of musical venues in the Greater Ancoats area of Manchester to tackle the regeneration of the area from a user centric approach. Taking Inspiration from BETA office architecture and their revolutionary work on Multigenerational housing, the PlayHouse ArtHouse and DanceHouse offers residents with the opportunity to pursue their musical passion learning from all generational ranges. The materiality hones the wider context in implying stone as a structural material while implementing modular and micro housing to tackle the small surface area of the site. Inspired by New York’s 30s jazz clubs, the design elevates the circulation pathway to maximise space and recreate that dim, romantic atmosphere.
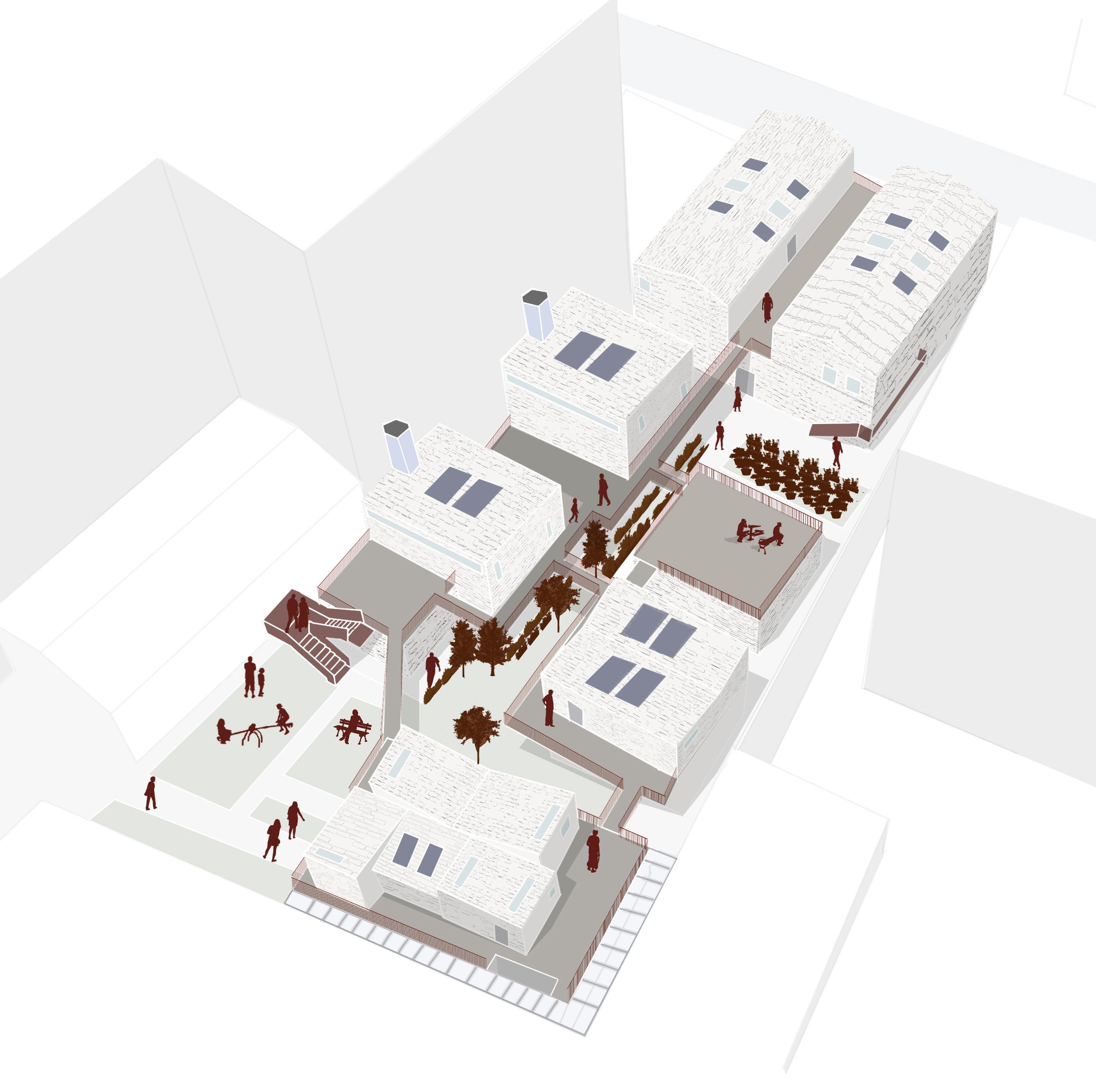
Following the Glass House community led program organisation’s work on Engaging Communities in Design Decision Making, the design takes into consideration user needs and transforms them into the project’ foundations. Each dwelling type is organised according to its user needs and relation to the context. Family dwellings assume a vertical arrangement minimising spatial requirements and making use of solar chimneys to allow for light to penetrate deep into the space. The Multigenerational living complex assumes the configuration of micro living spaces to improve a feeling of community including music practice spaces for the aspiring young musicians. The loft apartments designed for the elderly include Light wells and easily accessible rooms to create a calming yet inspir-
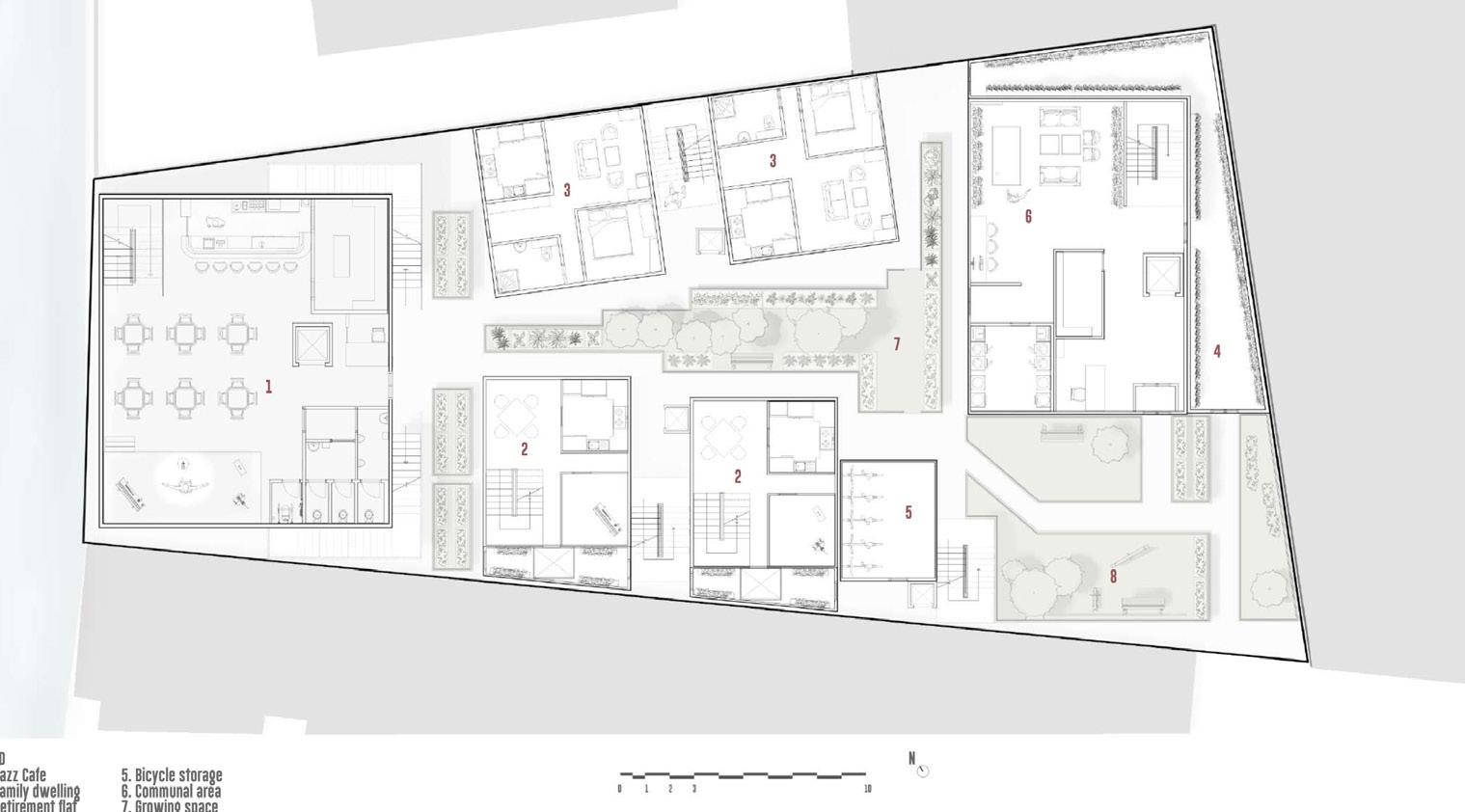
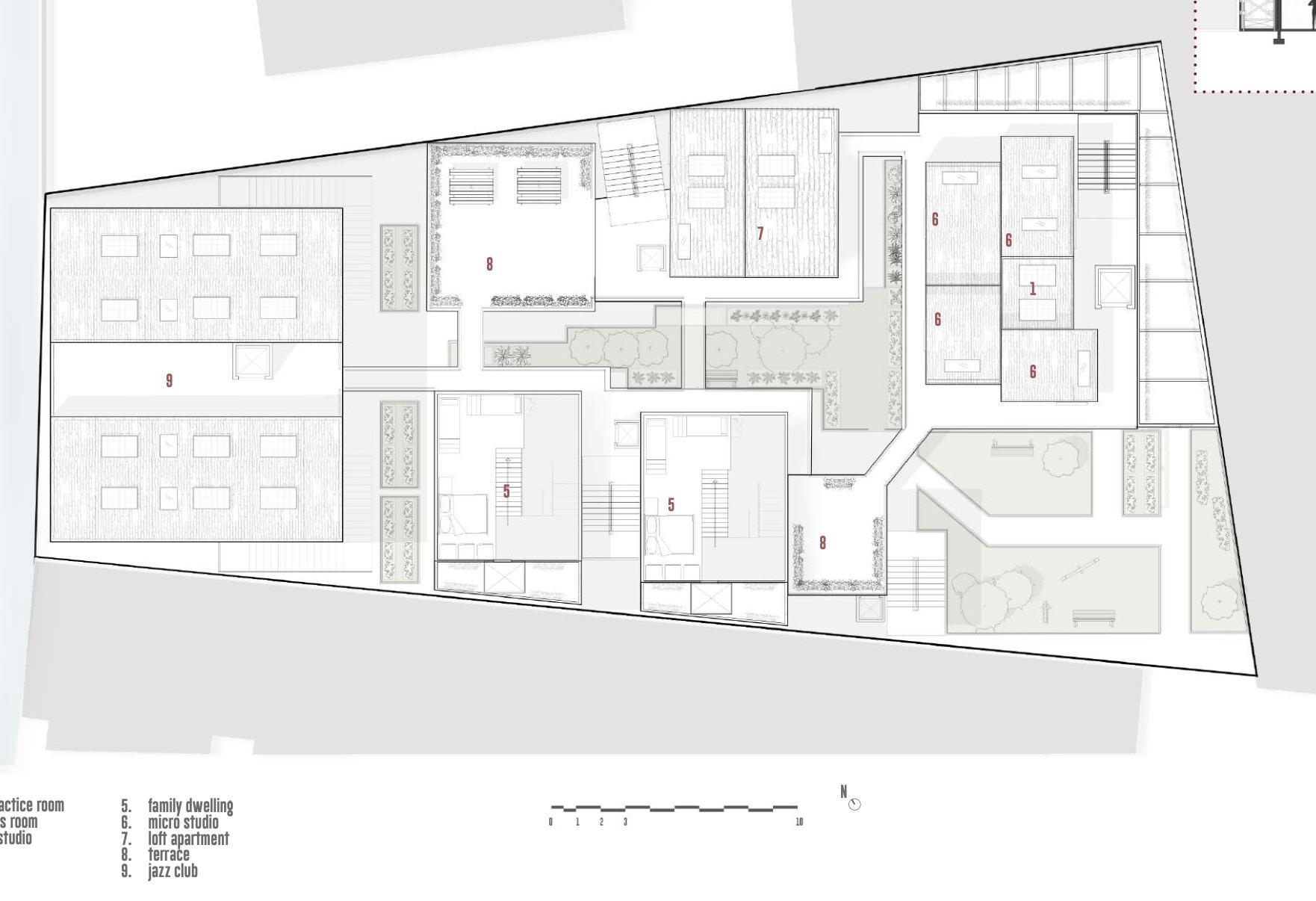

FAMILY AND ELDERLY APARTMENTS considering mobility and future adaptaptions
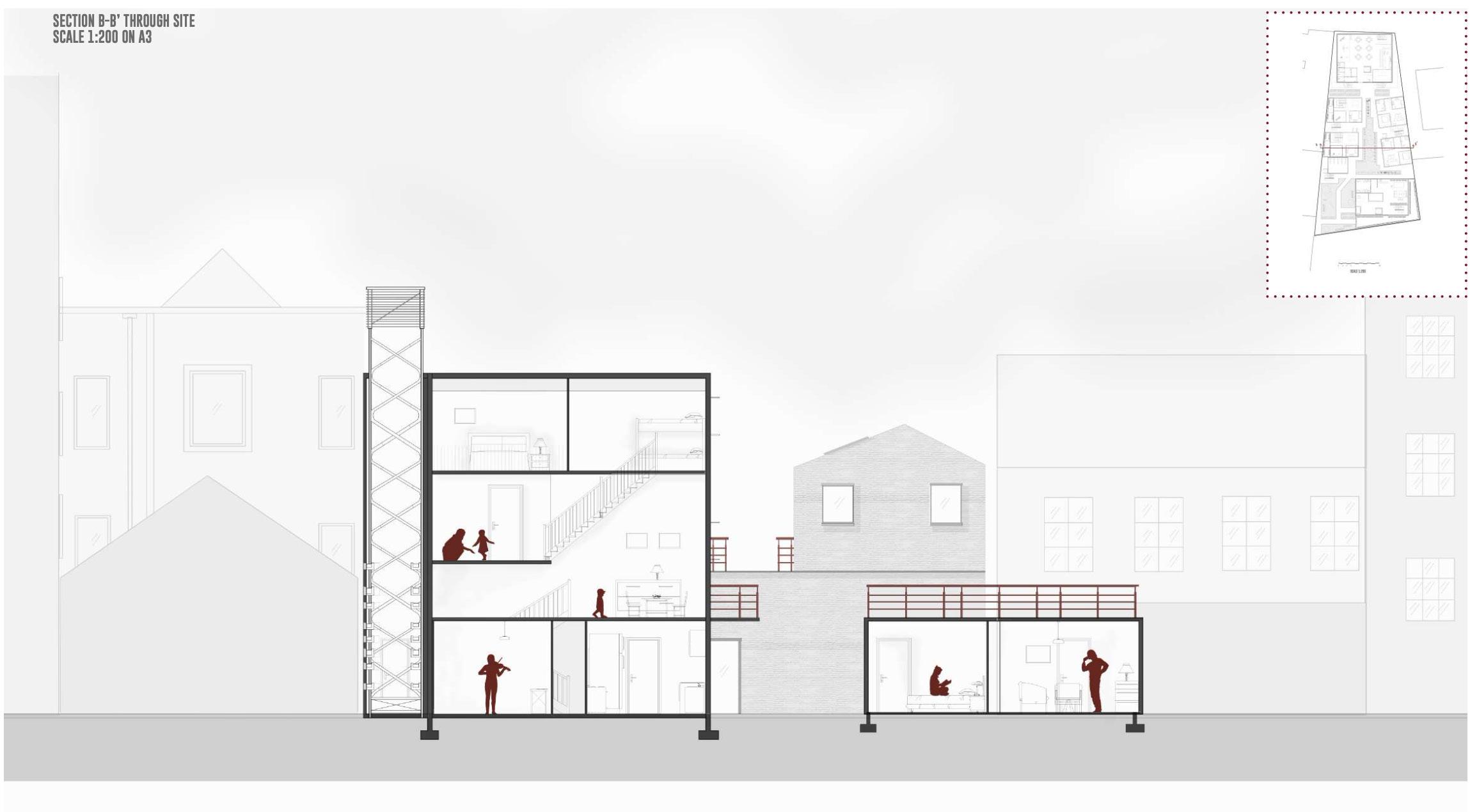
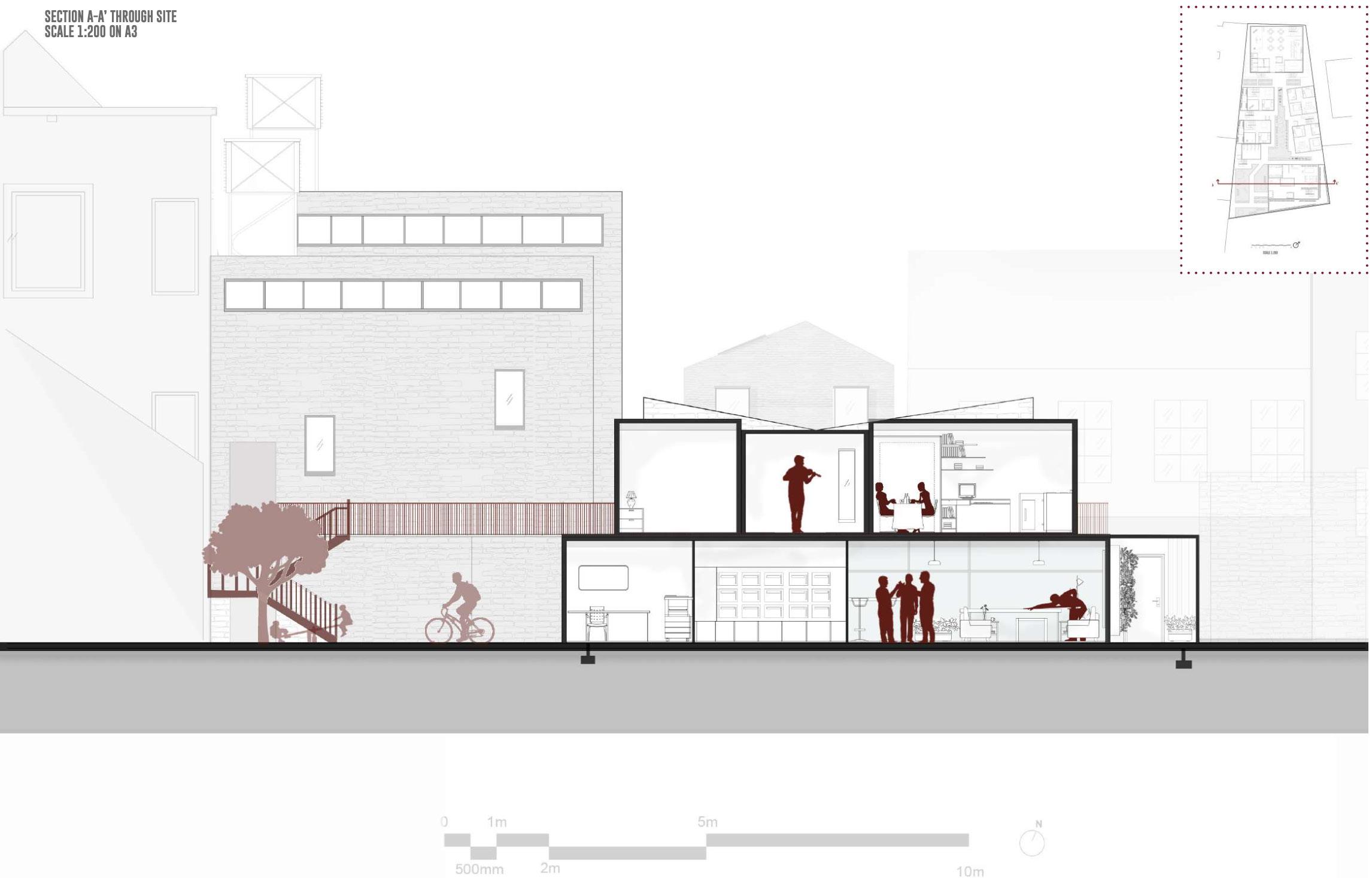
The design takes into consideration the small surface area restricted by the site’s naturak features to define its architectural features. The strict spatial requirements are challenged by the elevation of the pedestrian realm to promote a cohesive sense of community. Each dwelling is connected to another from a elevated pathway that to create social change by promoting inclusive places for social interaction. Responding to the 2020 RIBA sustainable outcomes, the development prioritises user comfort and positive environmental impact by extending the public realm and promoting an outward facing informal greenery and urban food production spaces. The design prioritises passivhaus principles to allow for optimal environmental user comfort targeting net zero operational and embodied carbon by including low embodied carbon and healthy materials, modular units and detailing to be robust.


prioritising light requirements allowing for continuous circulation creating an elevated pathway 1:500 masterplan
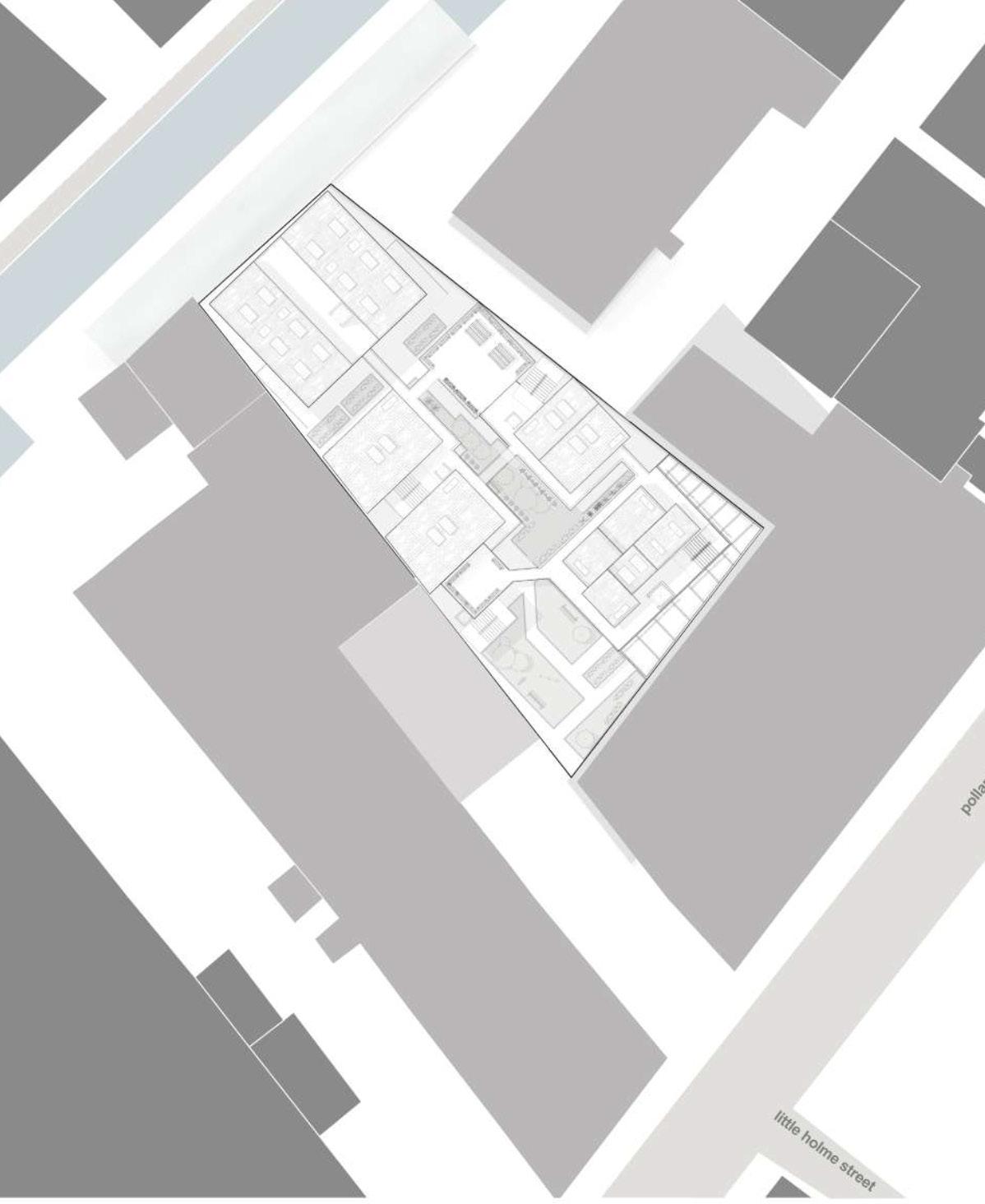


1:200 section through the dwellings
