
FLUX’s position on design is grounded in the need for promoting a positive change in the building environment by approaching the act of building itself rejecting inefficient construction. That is embracing EPHEMERAL nature of components thus applying principles of sustainable design as dictated by the RIBA body of work. in Mayfield’s Flavour Factory, use is distinguished between the utilitarian efficient production system of ‘ghost’ restaurant kitchens and the experiential space of consumption. Understanding the dining spaces to be temporal, throughout this investigation, I aim to answer the question of how can buildings employ flexible arrangements to allow for reuse of structures and future changes in use ?
CLIMATE PERFORMANCE:
BA3 TECHNOLOGIES | PART C | POSITION
SUSTAINABLE DESIGN: DESIGN TO PROMOTE OCCUPANT HEALTH AND WELL-BEING+REUSE AND DISASSEMBLY
detailing to be Long life and
TECHNOLOGICAL ARTEFACTS
•
PASSIVHAUS principles integration with FABRIC FIRST APPROACH to respond to high occupant density and need for durable efficient results that improve health and well-being through comfort and reduce costs and future reliance on energy intensive systems thus minimising operational carbon
1. concrete: thermal mass stabilise indoor temperatures by absorbing and releasing heat slowly
• moderating fluctuations
• Low thermal conductivity helps minimise thermal bridging • facilitate natural ventilation creating cross-ventilation pathways reduce reliance on mechanical ventilation =lower operational carbon
2. low e coated tri-
glazed windows • depth allows for
penetrates
into the interior spaces, warming up the
naturally • low-e coats reduce amount of heat entering the building through the windows keeping indoor spaces comfortable
3. window overhang: improved shading = lower heat + energy
4. thermal envelope: thick continuous stone wool insulation+concrete = low thermal bridging risk

BUILDING & LIFE SAFETY PERFORMANCE:
good indoor air quality, good indoor lighting, adaptive thermal, visual and acoustic comfort cost minimisation and worth of investment


1. applying geometric integration of durable systems to provide for extended building life expectancy of utilitarian programme 2. applying elemental construction to promote flexibility of plan for expected future changes in use
3. designing lightweight, reusable and fire resistant structures for temporary use
PRIMARY STRUCTURE:
ADVANTAGES
elevateddiningspace
precast reinforced concrete walls for extra support embodied carbon = limited through prefabrication of components reinforced precast concrete columns and beams spanning from the insitu concrete core walls for stability
• reinforced precast CONCRETE FRAME spanning from INSITU PRECAST CONCRETE CORE structure FIRE SAFETY:
• long term durability
• high strength-toweight ratio
• Long-Term Savings
• Efficiency
• Time Savings in situ poured reinforced concrete core structure for enhanced stability and load distribution

reinforced
PRIMARY STRUCTURE: TIMBER FRAME:
• Precision engineering: Components are manufactured with high accuracy, ensuring uniformity and reliability
• lightweight: cost and time savings
Compound beams: enhanced load-bearing capacity

span direction structural grid load path
Strengthto-Weight Ratio: robust structural support + cost savings
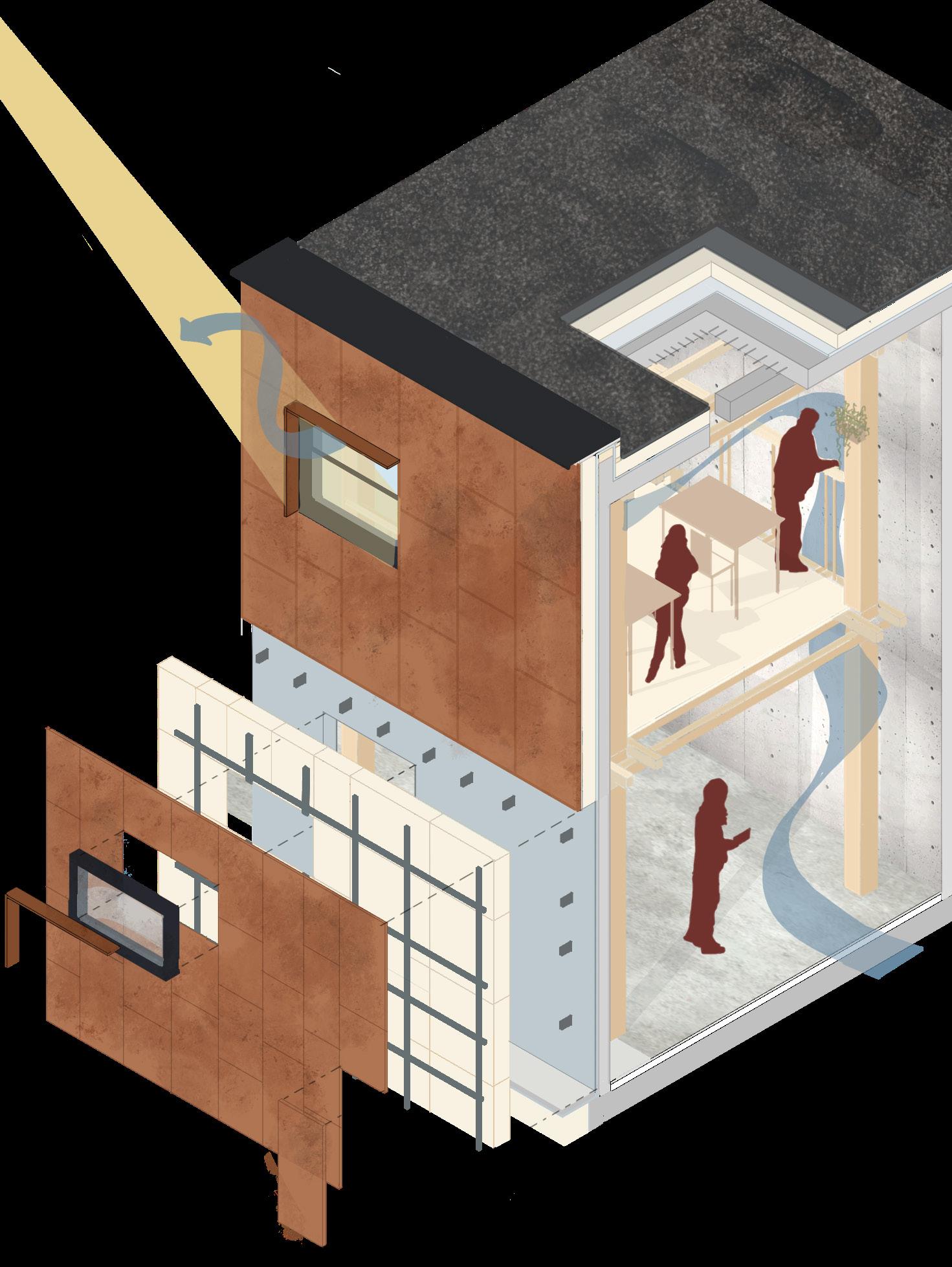
CONSTRUCTABILITY


• strength + durability withstanding heavy loads
• Resilience: helps mitigate deterioration and prolong the lifespan of structures cost-effective
• Fire Resistance: providing passive fire protection and structural integrity classified as class AI under EN13501-1:2018 without the need for additional testing
• Low maintenance: long-term functionality and aesthetics with minimal intervention= reduces costs --> reduced carbon content
• low-VOC finishes are used throughout the building to promote indoor air quality • recycled mixes for minimised embodied carbon and climate impact
GLULAM GL24H= inseparable products from the same material that are then easier to recycle.
CHALLENGES
• Design flexibility and cost effectiveness: availability of timber products in various sizes
• lightweight: allowing for quick and efficient assembly on-site + ease of disassembly
• fire resistance: charring rate 0.7mm/min = maintain the structural integrity of the beam even in the event of a fire.
• recyclable: fully recyclable, waste efficient, biodegradable and non-toxic
• energy: made from renewable resources + lower carbon footprint.
PROCESSES
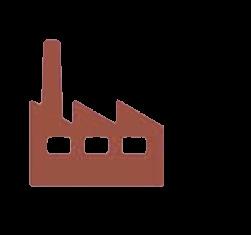
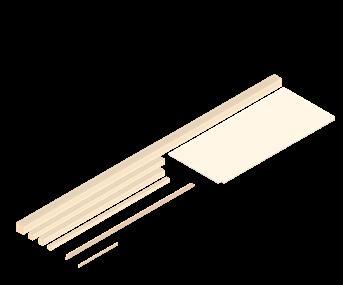





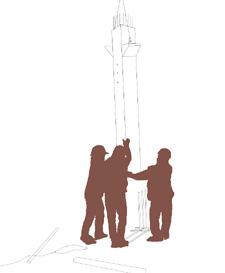
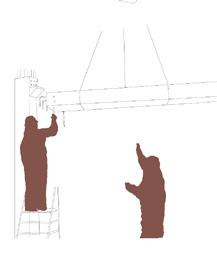

TOOLS
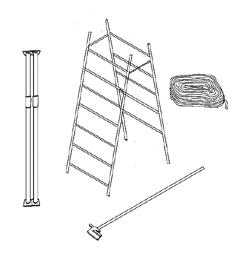


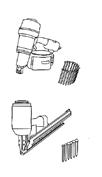
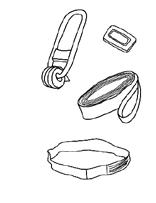




advantage
• less tools = less space on site = time efficiency
• unitised construction = precision in collaboration
• prefabrication and modularisation = less tools = less waste
Durability: resistant to damage from fire,
Reduced Insurance Costs


Continuous columns: uninterrupted vertical support, reducing the risk of structural failure
CHALLENGES: CHARRING AND STRUCTURAL SUPPORT: because there are so many elements there is a higher risk of fire spread

1.1 modular construction: prefabricating building components off-site - facilitates efficient transportation to the construction site and enables easy disassembly for reuse and re-purposing for different functions.
PROPERTIES:
• Energy Efficiency: reduces energy consumption during both construction and occupancy due to efficient manufacturing processes + lower embodied carbon
• Material Conservation: efficiency through off-site fabrication, minimizing waste, and enabling reuse
• Structural Integrity: thicker compo-

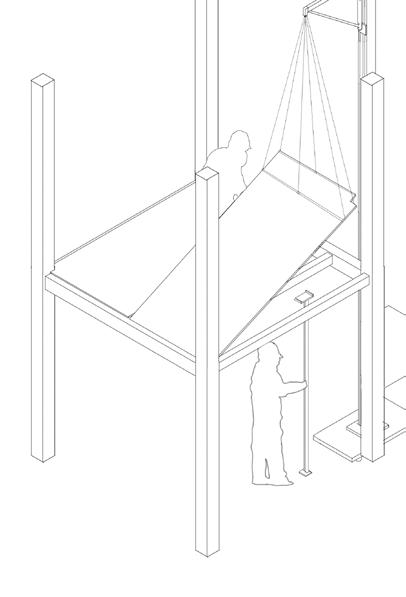
nents and standard assembly offers robust structural systems that meet safety standards while allowing for flexibility and adaptability.
• Environmental Impact: reducing waste, emissions, and energy consumption, these methods contribute to lower environmental impact
• Safety: Embracing modular light-
concrete: Acoustics: help to reduce noise transmission between spaces = creating quieter indoor environments that promotes relaxation as requested by the programme visual: reduce overheating contamination: non-porous and easy to clean, reducing the risk of bacterial growth and contamination non slip slip resistance, fire resistance, structural stability, chemical resistance PRECEDENT STUDY: DESIGNBLOK CUBE
• less tools = less construction = lower embodied energy
SAFETY:
• smaller structure= safer construction and ease of assembly

HT3 ARCHITECTS, PRAGUE, 2014
• individual parts can change positions
• interlocking wooden boards
• prefabrication of components and minimal waste
• reusable structure and components flexibility: lightweight structural systems that allow for changes in building configuration and layout over
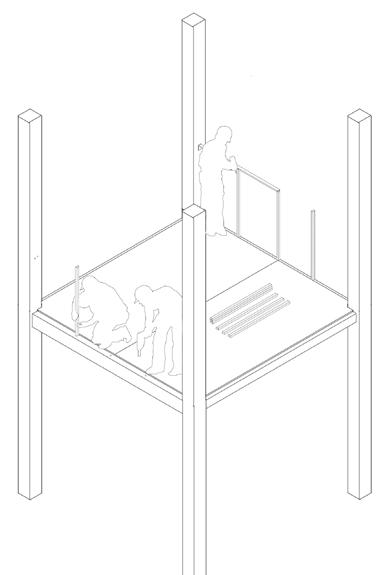
weight timber frame ensures secure, durable structures for occupants and workers
• Cost efficiency: streamlined manufacturing processes, reduced construction time, and minimized waste
• reduced tools and heavy machinery
• temporary relaxation and architectural interest.
CHALLENGES AND HOW TO TACKLE THEM
sustainable
carbon prefabrica-
are
standardisation reduces transport costs and fuel: smaller lorry size (2.5x3.2x12m) = less journeys = less embodied carbon prefabricated components are assembled by hoisting positioning adjusting, con-
elements after 10 years structure is demounted by accessible connections = less tools = less costs = less carbon emitted components are salvaged and assembled once again as storage shelving carbon stored thanks to no harmful finishes the components can be recycled or used as bioenergy thus minimising carbon transportation cradle to cradle re-
emissions transport assembly deconstruction reuse reaction lat. loads
forestry sequestering
tion glulam elements
prefabricated and treated with fire retardants
necting and waterproofing of
ducing
Rating: high
protection against
concrete primary structure: High Fire
level of
fire spread and heat transfer
Minimal Combustibility
Structural Integrity: reduces the risk of structural collapse and enhances the safety of occupants and emergency responders.
smoke,
heat
and
ALESSANDRA BARONI 20104395
MATERIAL SELECTION
time
Rule of thumb : 116.84 mm of thickness - moisture management - maintaining a healthy indoor environment - minimised thermal bridge - durability + ease of replacement 1 1 2 3 9 5 8 6 glare control: 5. internal timber structure: control the angle and intensity of incoming sunlight 6. window overhang: filter and block summer sunlight
visual comfort air quality
thermal comfort: passivhaus
ple
sunlight
deep
building
4 7. indoor plants promoting air regulation and humidity control 8. breathable envelope: ventilated air gap 9. stack effect: following building orientation, operable windows placed top floor to minimise energy rainscreen cladding REQUIREMENTS for successful PRECISE REUSABLE TEMPORARY timber frame construction: SIMPLICITY - limit NUMBER of individual components - design to WORKER and labor of SEPARATION - use of known and SIMPLE construction techniques REVERSIBILITY - limit number of individual connectors - design for repeated use
mechanically fixed systems
need
cuts
screwed connectors STANDARDISA
minimal ON SITE
promote FIXED dimensions
promote INTER-
use
ASSEMBLY PERFORMANCE TESTING strategy:
TIMBER strategy:
STRUCTURAL INTEGRITY, SAFETY,
DURABILITY: CONCRETE
lightweight structure = less tools = cost
-favour
-eliminate
for
-
TION -
FABRICATION -
-
CHANGEABILITY -
PREFABRICATED sub-assemblies SEQUENCE OF
2. REUSE, RECYCLING AND RECOVERY:
1.
AND
•
high blockedsunsummer
building
1.
fire risk
wood
fire resistant coatings
Sufficient provision of fire alarms and readily accessible fire extinguishing equipment
: fire safety material classification b2 class D according to the EN 13501-1:2018 standard = highly combustible and able to significantly contribute to the development of a fire in a building. strategies compliance with
regulations
reducing the number of components minimises
+ treatment of
with
2.
fire spread resistance in air cavity: despite the choice of fire resistant insulation, class a1, following regulations, additional fire cavity barriers may be explored because of multiple storeys triple glazed operable windows: user control + correctly oriented+ air reaches the higher floor to improve quality allowing for reduced energy use + improved insulation + reduced maintenance legend: exploded three dimensional facade build up corten: CHALLENGES: timber structure risk for excessive shading = higher operational energy use designing for long term use, the number of glazed surfaces may be increased while the individual components in the timber assembly may be minimised winter sun sunlight penetrating deep into the
9
CHALLENGES:
space providing comfort
robust
embodied and operational carbon passivhaus principles fabric first approach
of healthy materials ethical and responsible sourcing prefabrication
modularity Target Zero construction waste to landfill recycling
minimise
Use
and
Cradle-to-Cradle Design: prioritizing the sourcing of materials that can be safely recycled or composted at the end of their life-cycle. Materials with high recyclable are specified, avoiding toxic substances, and products with third-party certifications are selected for environmental performance and material health.
APPLYING PRINCIPLES OF PREFABRICATION TO DESIGN FOR TEMPORARY AND DEMOUNTABLE STRUCTURES
timber opportunities for optimum occupant comfort
• Biophilic Design: promote relaxation and well-being.
moisture from
helping to regulate humidity levels
emit minimal
• Improved Indoor Air Quality: absorb and release
the surrounding environment,
indoors and
VOCs
natural grain
visually pleasing
relaxing atmos-
in interior
improving well being
the industrial context
• Visual Comfort and Aesthetics: exposing the
and texture of timber create a
and
phere
spaces
• juxtaposing
material properties: - durable and Low maintenance: resistance to corrosion - visual appeal + cost saving -
content = lower Use:
installed efficiently, reducing construction time
labor costs
strict
prevent
embodied carbon: supplied from recycled
panelised rainscreen: Ease of Installation: Prefabricated:
and
strategy: 3. HEALTH AND SAFETY Restaurants must adhere to
hygiene standards to
foodborne illnesses and ensure the health and safety of patrons. Compliance with Food Safety Act 1990 and Food Hygiene Regulations: concrete elements installation
•
•
•
BA3 TECHNOLOGIES | PART C | CONSTRUCTABILITY PROTOTYPING
AIM OF THE INVESTIGATION
the aim of the tests is to achieve the design of the simplest timber frame structure which favours minimal waste generation, structural integrity, fire safety and optimises reuse of individual components. As a starting point three iterations of timber frame construction are tested to provide simplicity, then parapet subassemblies are tested for the prefabrication and finally three iterations for connectors of elements are explored to satisfy successful reuse of structure thus reaching perfection
1.
TEST 1 - SIMPLICITY: EASE OF ASSEMBLY OF SYSTEMS
TEST 1.1: COLUMNS AND COMPOUND BEAMS
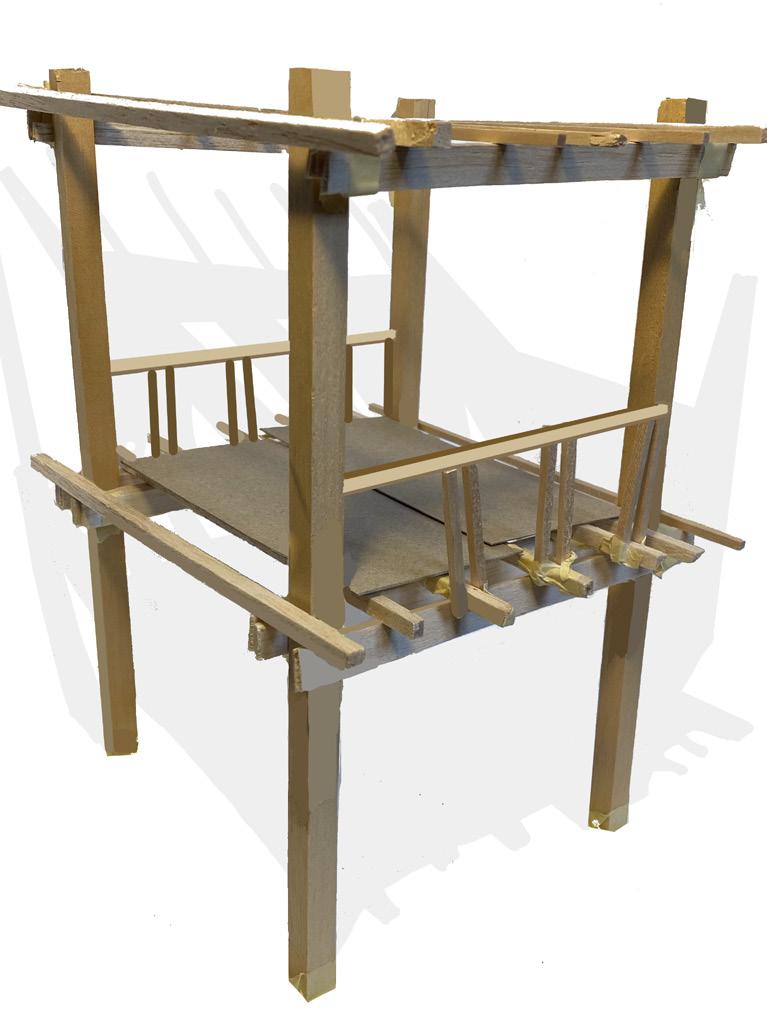


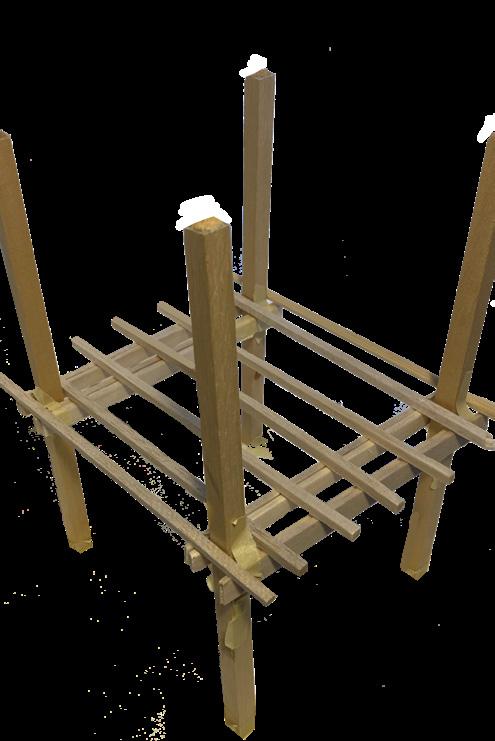
individual components
x4
x4 120x100x3000mm
x4
x2 plywood boards
x4 100x80x300 purlins
x16 60x20x900mm joists for parapet



challenges
• as expected higher number of individual components = more tools and fixings = COST+EMBODIED CARBON increases as manufacturing is more extensive and more waste is produced individual junctions assembly on site is LABOUR INTENSIVE
• individual components held by high number of screws = high embodied carbon = drilling may lack precision causing DISRUPTIONS to the materi-
• high number of components = FIRE RISK

TEST 1.2: BEAMS AND CONTINUOUS COLUMNS


3.
METHODS OF TESTING:
All components
and installed according to the final design. recording the NUMBER OF COMPONENTS, TOOLS AND SEQUENCE OF ASSEMBLY. the mock-ups evaluate fabrication time. assembly performance and installation sequence
TEST 1.3: INDIVIDUAL COLUMNS AND BEAMS
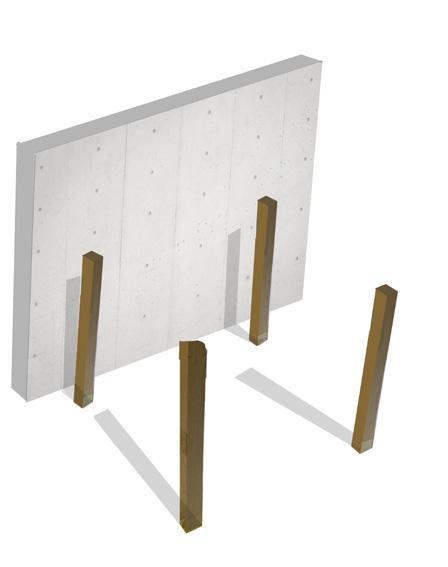

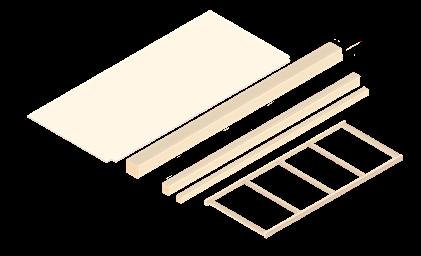
Results: Prefabrication level
Expected vs observed:
• ease of assembly good due to standard methods
Ease of assembly
to improve: reducing number of individual components = DECREASING ON SITE FABRICATION TIME
moving forward: testing an assembly with less components and more prefabricated ones



•
Accessible connections
Reversibility of assembly 4 4
• accessibility of connections may need further improvement
• level of prefabrication can be optimised
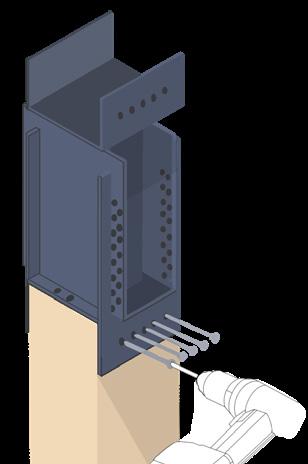

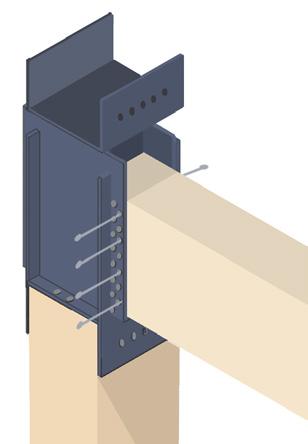

•
to improve:
• exploring fully reversible connectors allowing for integrity of individual components and fire safety
TEST 3: REVERSIBILITY: TESTING THE MOST

x2 20x60x3000mm individual components


TEST 2: STANDARDISATION and building & life safety PARAPET PREFABRICATION



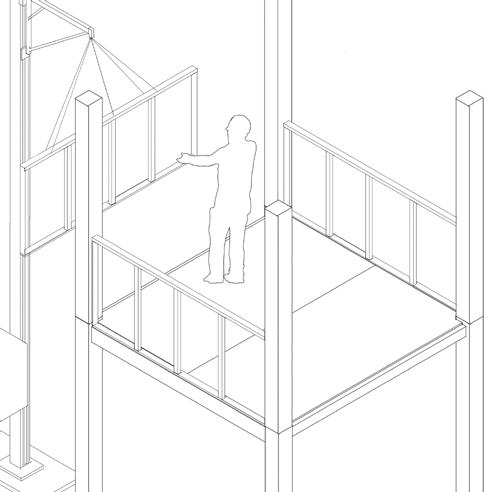








REVERSIBLE CONNECTORS

expected vs observed:
• ease of assembly good due to standard methods
• climate: wood only components = the manufacture of the individual components is more energy intensive + screws increase embodied energy
• LIMITED REUSE POTENTIAL AS WASTED MATERIAL
to improve:
challenges
• the manufacturing process is more COSTLY and requires extreme precision which may result in inadequate assembly
• more cuts equals to MORE
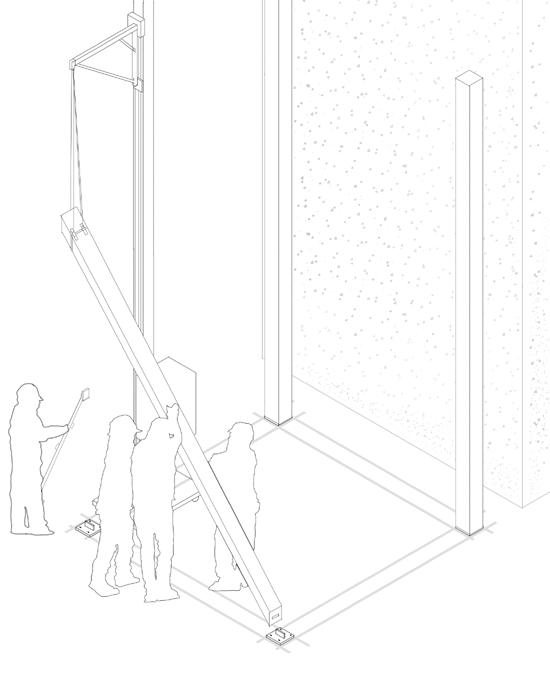

WASTE which limits potential for reuse
• the joints are inaccessible once the structure is fully assembled - HINDERING REVERSIBILITY
• individual components assem-
bly drilling may lack precision causing DISRUPTIONS to the material
• individual components may deform affecting REUSE
• exploring fully reversible connectors allowing for minimal wood waste and integrity of individual components and fire safety
TEST 3.2: ALUMINIUM ALLOY THREE DIMENSIONAL PERFORATED PLATES



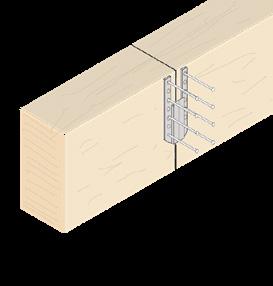









• reflection on reuse: once the structure has been disassembled, the metal cap allows for the timber frame to be easily remounted and being four dimensional, allowing for adaptation of structure and potential expansions on the horizontal plane




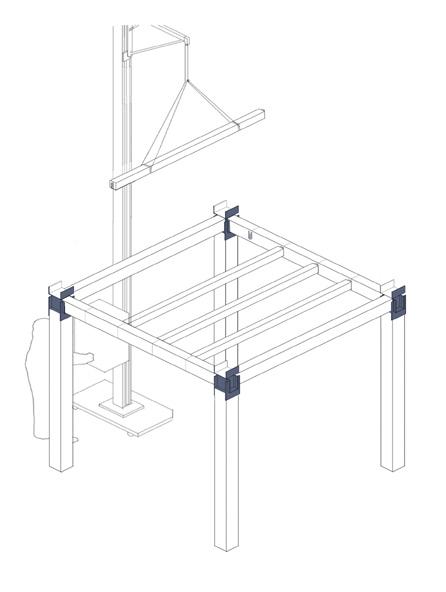









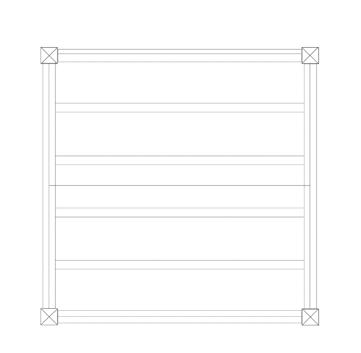
3.5 • climate: less components = less shading • costs: increased first use but worth longterm • fire: creates a barrier • energy: more embodied carbon • structure: integrity • user comfort: the assembly minimised number of components thus increasing solar surface area + eased of ventilation • safety: protection from falling (part k) is provided by the parapet subassembly • costs increased first use but worth longterm as the steel connectors may be more expensive to procure • fire: the choice of material provides for over 90minutes of fire resistnace • energy: more embodied carbon from the steel connectors, however, cradle to cradle design makes them manufactured from recycled materials + their potential for reuse contributes to the circular economy • structure: integrity is provided by the strenght of glulam itself and maximised by the tensile properties of the connectors • maintenance the assembly can be easily demounted without compromising cocrete structures being time efficient and safe columns’ height too long = DISRUPTIVE Expected vs observed: worse than expected performance in prefabrication level while reversibility needs further investigation challenges • too big components to be mounted = DISRUPTION • not humanly accessible • too many cuts on site = LIMIT REUSE • potential damage = MAINTENANCE COST results: prefabrication level ease of assembly accessible connections reversibility of assembly 0 0 0 0 5 2.5 5 5 2 5 HOBAFIX HF: VISIBLE METAL PLATE CONNECTOR KNOT CONNECTION FROM TWO IDENTICAL PARTS: OPTIMUM PREFABRICATION AND EASE OF DISASSEMBLY STEEL THREE DIMENSIONAL METAL CAP: ANTICIPATING THE MOVEMENT OF WOOD, PROVIDING FIREPROOFING OF CONNECTIONS TO ALLOW FOR EASE OF ASSEMBLY AND REUSE WITHOUT COMPROMISING INDIVIDUAL ELEMENTS • cost : reduced • prefab level: optimum • tools minimised • material savings optimum • time: minimal fix 90°screws fix 45°screws fix 60°screws joist mechanical drilling 70x30x9 plate for both ends of joists, the tools: 60mm screws the alluminium alloy three dimensional perforated plate connector is quick to install and can be easily removed = PERFECT FOR BEAM TO JOIST assembly finished construction 1 2 3 4 5 6 1 2 3 4 assembly demount reuse
al
number of beams too high= DISRUPTIVE+ COSTLY TIME CONSUMING, ERROR PRONE assembly
columns
200x200x5000mm
beams
100x100x3000mm perimeter beams
tools: drill,
screws, saws, glue,
0 0 0 0 0 0 5 5 0 1.5 0 5 5 4 accessible connections reversibility of assembly accessible connections reversibility of assembly results: results: 5 5 1 1 5 5 RESOLVED ASSEMBLY SEQUENCE: RESOLVED STRUCTURE: 1 2 1 3 4 5 • the steel cap provides for longevity of results and less on site manufacture without compromising integrity of wood • prefab level: optimum • fire: excellent as steel is fire resistant and concealed properly results: prefabrication level 0 0 0 0 5 5 5 5 reversibility of assembly ease of assembly accessibility of connections fix 60°screws fix column 90°screws demount salvaged components fix 90°+ 45°screws erection of columns with small crane easy and efficient the instalment of the metal caps can be prefabricated off site by the manufacturer itself removing the need for additional expensive tools the plate connectors facilitate assembly and reduces times columns lifted by small crane and fitted into the connectors minimising errors and speeding up assembly + stability parapet manufactured off site lifted onto structure without waste generation and optimum space savings the roof purlins are installed without any damage and accessible connections connectors may be installed prior off site to reduce errors instalment of the plywood boards with screw fixings glulam beams easily fitted into the metal plates without any waste production 1 2 3 assembly individual components parapet is necessary for protection from falling roof installation follows step 2 use of axially loaded screws allowing for disassembly w/o any damages parapet assembly finalised and transported on site off site prefabrication saving time and costs + precision of results to improve: • the columns size may be reduced to ease assembly and improve costs and minimise disruptions 1 2 3 4 cuts for each member = less precision cuts = more tools = more energy = more costs wasted material increases embodied carbon easily installed but hard to fix 5 • less components= enhanced visual comfort • materials: using stainless steel hangers increases the embodied carbon of the structure, but its durability provides for extended and repeated use, making it worth inclusion from its • reflections on building and life safety: the inclusion of a aluminium element provides for the separation of components which limits the inflammability of the structure improving its safety and structural integrity + provides strenght in all directions • to improve: devising a column to column connection
40mm
tape, ladder, crane prefabrication level ease of assembly prefabrication level ease of assembly
the validation
assembly
fabricated
of the
is tested through 1:10 physical and digital mock-ups.
are
TESTING CRITERIA: prefabrication level ease of assembly 0 0 0 5 5 5 5 accessible connections reversibility of assembly
ITERATIONS: 1. columns and compound beams
DEVISED
simplicity of design, reduced tools
closed construction system
good performance in ease of assembly and accessibility of connections = standard system • poor prefabrication = high number of individual components 2. beams and continuous columns • structural integrity • limited number of individual components • good performance in prefab level
poor accessibility due to size of elements 3. individual columns and beams
ease of assembly good due to standard methods
accessibility of connections may need further improvement • level of prefabrication can be optimised
•
•
•
structure components maintain structural integrity transmitting loads to the columns
tools reduced • material: salvaged thanks to components reduction
•
time minimised but needs improvement for the joints
as-
structure
SIMPLICITY testing ease of
sembly of
REVERSIBILITY test potential for repeated use
STANDARDISATION test level of prefabrication of systems TIME CONSUMING, ERROR PRONE assembly TIME CONSUMING, ERROR PRONE assembly 2 3 4 5 6 7 conclusions: prefabrication of components: time minimised granting precision of results, limited transport journeys and material waste, lessened tools and disruptive machinery on site assembly performance 1. simplicity minimising components, prefabricating substructures and prefabricating connectors allows for ease of construction on site minimising time 2. standardisation: is maximised through prefabricated connectors allowing for minimal material waste
reversibility: the steel connectors provide for ease of demount and repeated installation w/o any material waste and allowing for full recycling of all components without any damage installation sequence time is thus minimised providing efficient results prefabrication level reversibility of assembly ease of assembly accessibility of connections 5 2 1 5 2 0 5 5 0 3 results: individual components x8 200x200x3000mm columns x4 120x100x2450mm beams x2 1250x3000mm plywood boards x4 100x80x2450 purlins tools and fixings 40/80mm axially loaded screws • climate less material = less embodied energy • costs reduced • fire: needs further evaluation • user comfort less material = less shading = increased visual and thermal comfort for each of the two perimeter beams cuts of 80x100mm need to be made individual components x4 200x200x5000mm columns x4 120x100x2450mm beams x2 1250x3000mm plywood boards x4 100x80x2450 purlins x5 60x20x900mm joists for parapet x16 60x20x900mm joists for parapet x2 20x60x3000mm parapet rail completed parapet installed on site fast and w/o use of damaging equipment parapet connected using axially loaded screws = no damage structure: inserted steel tube connecting the top of one glulam column to the bottom of the next ensures that any radial shrinkage in the beams and girders will not impact the columns. The result is a timber frame building that should not shrink and settle over time = structural integrity achieved structural grid: geometric integration of prefabricated elements: loads equally transferred for safety of structure loads evenly distributed and transferred onto the concrete floor substructure: additional 80mm concrete levelling layer added to provide for ease of demount w/o any damages 6m long glulam columns and the relative compound beams installed minimised waste + site fabrication = no cuts on site each parapet joist took very long to install and provide precision plywood board installed with screws and steps 1-2 repeated for roof 1 1 2 3 2 3 4 1 2 3 4 the number of components is reduced thus allowing for quicker assembly columns are prefabricated = no waste on site TEST 3.3: THREE DIMENSIONAL STEEL CONNECTOR TEST 3.1: FORKED
2.
3.
SECTIONS

operable triple glazed aluminium framed windows at reach of occupants for optimum comfort
low-e coating minimizes heat transfer, and enhances thermal comfort by minimizing temperature fluctuations + reduce glare by controlling the amount of sunlight entering enhancing visual comfort
EVALUATION OF: FABRIC FIRST APPROACH PROVIDING AIRTIGHTNESS AND ADAPTIVE REUSE the u calculated u
thus reducing the need for artificial lighting = energy efficient + suitable for durable results and reduced maintenance = cost savings operable: facilitating the exchange of indoor and outdoor air to maintain good indoor air quality = less moisture build-up = less maintenance = health and safety = cost benefit and energy sav -
ings sound insulation: educing exterior noise infiltration and creating
BA3 TECHNOLOGIES | PART C | DETAILING
ENVELOPE FIRE SAFETY
addition of cavity barriers to preserve structures fire integrity: the construction elements with a separating function prevents transmission of fire to unexposed side thermal insulation : choosing nyrock rainscreen stone wool insulation rated a1 euroclass when assessed to en 13501-1 using test data from reaction-to-fire tests = significantly not contribute to a fire + its application over concrete wall minimises combustibility

RESOLUTION OF CONSTRUCTABILITY IN LONGEVITY repair: the construction elements with a separating function prevents transmission of fire to unexposed side end of life : Corten steel retains its properties even after recycling, it can be recycled indefinitely without losing its quality or performance.
TIMBER STRUCTURE EVALUATION OF CONSTRUCTIBILITY

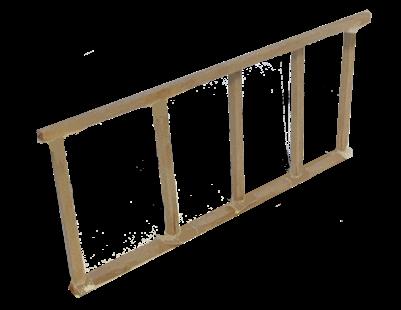

1. SIMPLICITY
ease of assembly of structure
the initial continuous columns and compound beam design resulted too complicated, costly and prone to errors. The final design minimises the number of different types of components to increase the quantities of similar recoverable components. The connectors we used were instrumental in facilitating ease of construction.
2. STANDARDISATION
optimum prefabrication of components
The initial design had the challenge of time consuming assembly by having too many components, on the contrary, the final design uses materials and systems that exhibit principles of modularity, independence, and standardization facilitating reuse.
3. REVERSIBILITY
optimum potential for repeated use
In the final design, visually, physically, and ergonomically accessible connections increase efficiency and avoid requirements for expensive equipment or extensive environmental health and safety protections for workers.


the column below = in the event of heat weakening the steel elements, the design ensures structural integrity



demounting the roof substructure: unscrewing the 80x50x2450mm purlins and 100x80x2450mm beams by simply unscrewing the 60mm fastening screws = integrity of component + fast, easy completion

demounting the parapet unscrewing the 70mm fastening screws from the parapet = fast and no



demounting the columns: unscrewing the 6.35 diameter SDS screws while supporting column to be lifted with small flexible crane = integrity of components + fast+ no damage to surrounding structures carbon sequestration longer material lifespan = the greater the climatic benefit as it reduces the time over which that carbon is released in the form of a GHG contributing to global warming
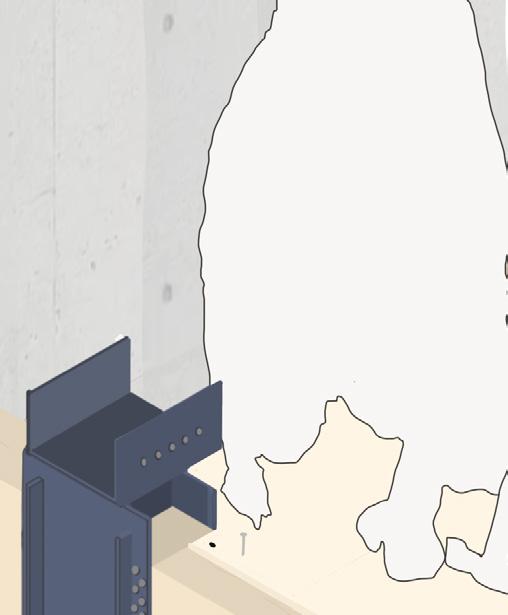
demounting the floor boards unscrewing the 20mm fastening screws and lifting= fast and accessible
preserved components

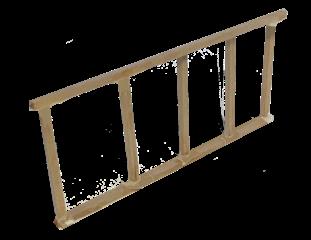

preserved components for reuse / recycling


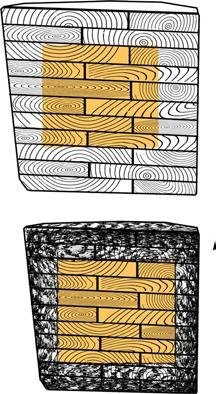

demounting the purlins and beams unscrewing the 80x50x2450mm purlins and 100x80x2450mm beams by simply unscrewing the 60mm fastening screws = integrity



REUSE -RECYCLING: the choice of glulam and the omission of chemical adhesives and thanks to the easily removable joints without any damage allows for full reuse and future recycling of individual components. Elements kept intact, stored and sent for reclamation or used for bio energy which decreases their environmental impact


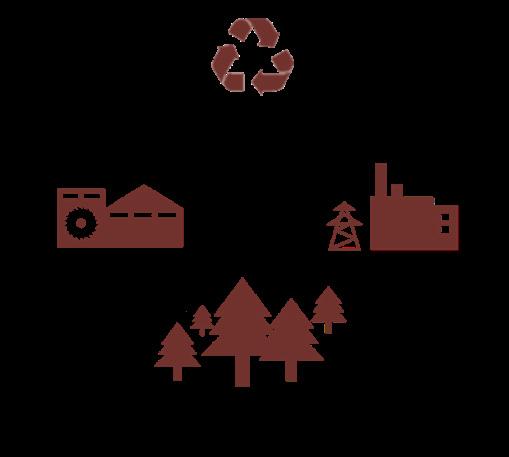


OCCUPANT COMFORT TIMBER STRUCTURE PROMOTING BIOPHILIC DESIGN WITH OPERABLE SYSTEMS MAXIMISING ENVIRONMENTAL COMFORT AND ALLOWING PROGRAMME
preserved
the gold area maintains structural integrity for up to 3 hours
waste
sub assembly for reuse
the parapet sub
blies provides for adequate protection from falling in accordance to UK building regulations part k three dimensional steel cap aluminium allow three dimensional plate connector
assem-
VISUAL COMFORT + ACOUSTIC COMFORT CONCRETE BEAM TO FRAME JUNCTION FIRE RESISTANCE OF CONNEC TORS
of the four beams is precise ly integrated into the bucket connection, providing approximately three inches of direct material bearing on
GLULAM COLUMN - CONCRETE FLOOR JUNCTION FIRE PROTECTION stainless steel (oxidation resistance) post bases designed to provide fire resistance and include fireproof coatings to enhance their performance in fire situations= COST PROFIT
Each
BUILDING AND LIFE SAFETY: FIRE, SANITATION AND STRUCTURAL INTEGRITY
a quieter indoor environment. placement : through the stack effect air circulates freely optimising comfort shading: reduces glare and prevents overheating while reducing the rate of air influx and protecting windows from environmental damages 1. roof build-up • gravel ballasted roof absorbs heat, preventing from overheating, while EPDM ensures water and airtightness • solar heat absorbed through the roof assembly: albedo effect buffered by thermal mass of concrete . • stone wool insulation in the roof system minimised air leakage, lowering the U-value of the assemblies
STRUCTURAL INTEGRITY AND FIRE SAFETY PROVISION TO ALLOW FOR ADAPTIVE REUSE the resolved joints for the timber structural components allow for quality of performance and structural integrity. the choice of aluminium alloy three dimensional perforated plates, steel plate standoff and post base successfully respond to the shear stress of the structure itself as well as that caused by the large amount of live loads of the dining use. • the juxtaposition of timber elements with concrete primary elements allows for the space to become more tranquil and adequate for relaxation purposes. • elevating the programme on a superior floor enhances flexibility and minimises overcrowding and uncomfortable • cladding material is responsive to the vernacular architecture of Mayfield, adding an innovative look while maintaining the same colour palette withstand direct flame impingement keep embers to enter the air gap mechanically fixed so wont fall out during fire integrity maintain performance of life span of the building third party testes 80mm corten window overhang, 15mm corten panels held by aluminium railing system, triple glazed operable windows clad in aluminium frame; fire cavity protection, 15mm multiplex board for waterproofing, continuous dpm, 200mm stone wool insulation, vcl layer, 290mm reinforced precast concrete wall summer sunlight reflected back protection from weathering operable triple glazed window reinforced concrete wall for thermal mass and structural integrity continuous stone wool insulation dpm vapour control layer cavity barrier heat retained in winter winter insolation reaching deep into the space the fire stop cavity barrier is added at the level of the concrete columns to prevent multi-storey fire spread in accordance to PART B AND A UK building regulations fire resistant strategies: (a) sub-division of the building with fire-resisting construction; (b) installation of sprinklers: one smoke detector one on every floor = chance of employees and property being adversely affected reduces dramatically: reduction in damage to the property allowing for adaptive reuse of structure and allowing for minimised risk for sanitary fails - cost little and are a worth investment PART B: The reinforced concrete walls work as compartment walls and the concrete floor prevents the spread of fire between storeys and uses Concrete is inherently fire-resistant, providing a safe and secure environment for occupants in the event of a fire. Concrete structures do not contribute to the spread of flames or the release of toxic gases, helping to protect occupants and minimize damage to property thus allowing for adaptive reuse of structure floor substructture 1:5 detail 1. 80mm lightweight concrete levelling layer 2. 25mm footfall sound insulation for user comfort 3. roof slab made of 280mm precast reinforced concrete for structural integrity, sound absorption and fire resistance 290 precast concrete wall for structural integrity, thermal and visual comfort, fire integrity and sound absorption in combination with 200mm stone wool insulation suspended floor: 120x100x2450mm glulam beams for lateral stability 100x80x2400mm glulam floor joists for floor support 10mm plywood floor boards as floor finish can be easily replaced if repair needed 1:5 digital model 1:5 detail 1:5 detailed demounting sequence 1:5 detail 1:5 detail timber structure roof: 80x50x2450mm purlins and 100x80x2450mm beams held together by aluminium allow three dimensional plate connectors WASTE MINIMISATION the omission of hazardous treatments to the structural components allows for granted potential for reuse and future recycling - fire safety is granted by the size of individual elements structure would sustain for longer than 90minutes = safe Larger size of elements contribute to the development of a fire only to a very limited degree. The implication of concrete as compartmentalisation material provides for safety of the building as a whole.
Wood posts and columns need to be attached to a concrete foundation using a post base to uncouple the concrete from the wood to adequately support the structure. the screws can be easily unfixed maintaining both the integrity of the substructure and the timber component itself + an additional 80mm lightweight concrete levelling layer was added to minimise potential damages from the removal of the screws to maintain structural integrity 4. steel to concrete joints: 40 mm long steel screws 5. steel to glulam joints: 80mm steel screws 1. roof construction: gravel ballast layer on on top of 1.2 mm EPDM sealant layer; vapour retarder; 250mm stone wool thermal insulation to falls; roof slab made of 280 mm in-situ reinforced concrete
value for the wall is equal to 0,15 W/m2k while the warm flat roof 0,14W/m2K. Thus heat losses during cold periods are negligibly small, and the temperature of the interior surfaces is nearly the same as the air temperature. This leads to
high level
damage
moisture build up,
re-
2. wall build-up use of external stone wool insulation reduces thermal bridges at geometric junctions. strategic placement of insulation in and around junction details reduces connection heat loss paths INTEGRITY: inserted steel tube connecting the top of one glulam column to the bottom of the next ensures that any radial shrinkage in the beams and girders will not impact the columns. The result is a timber frame that should not shrink and settle over time. EASE OF ASSEMBLY: each beam to be lifted by crane and simply placed into the buckets without any temporary shoring or scaffolding. Framers then fasten the beams to the connectors. Use a series of 6.35 diameter SDS screws instead of the typical larger, bolted connections to save time and eliminate the need to pre-drill the beams. The screws can also be installed closer to the end of the beam than the bolts could be, which not only saves materials on the connector but gives us a more elegant, minimal expression. ADAPTIVE REUSE: the ease of reversibility of joints allows for holes left from the detachment to be easily refilled to allow variations in programme: a reinforced precast concrete floor will be easily added thanks to the flexibility of the primary structural frame thus allowing more kitchens to accommodate the space: extending building lifespan and reducing carbon emissions PROGRAMME IN 10 YEARS purlins: made into products beams and columns: sold for reuse bioenergy sawmill by products lower embodied carbon circular economy: sustainable forestry kitchens and storage space allows for health and safety regulations to be met by providing durability, sanitation, slip resistance, fire resistance, structural stability, chemical resistance thus allowing for safety of programme
a very
of comfort and reliable prevention of building
due to
allowing for adaptive
use without increasings costs by maintenance and reducing need for operational energy


























































































































