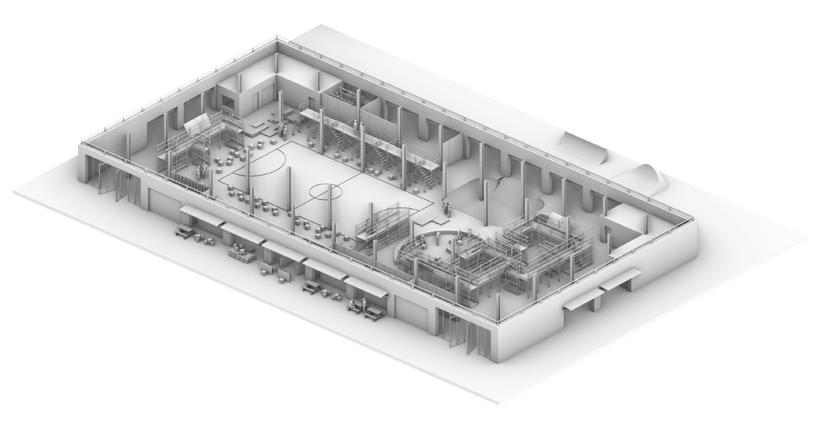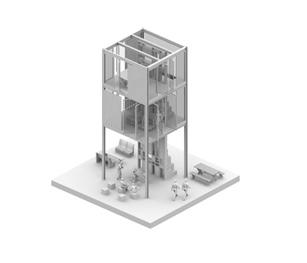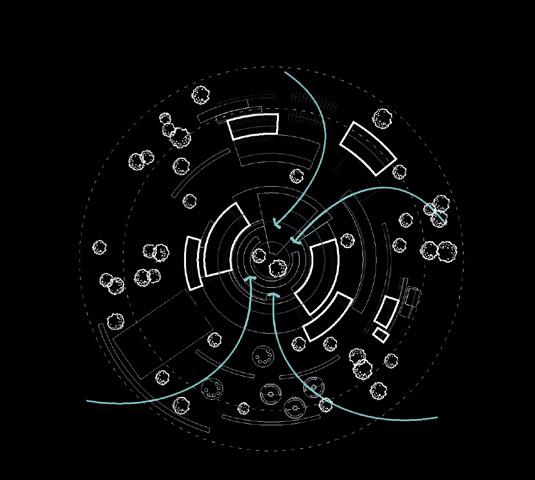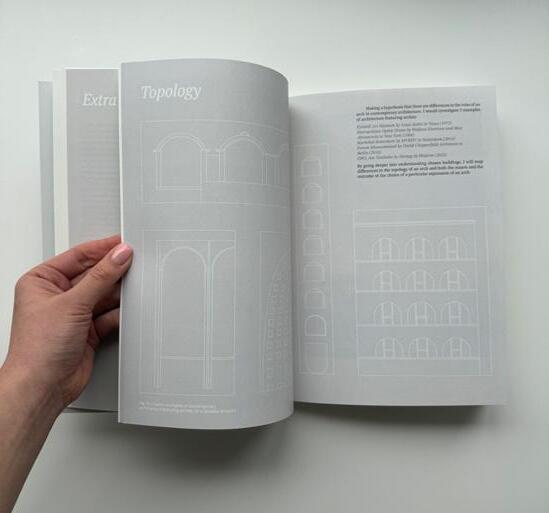
ALEKSANDRA SHYMANSKAYA, ARCHITEKTIN MSC TU
AUSBILDUNG
ETH Zürich, Austauschsemester
PRAC-TEACH, Professur Jan De Vylder, 1 Sem.
Technische Universität Berlin
M-ARCH-T, MSc in Architecture Typology, 4 Sem.
Notendurchschnitt: 1.3 (ETH: 5.75)
Technische Universität Warschau
BSc in Architektur und Stadtplanung, 8 Sem.
26.09.1999 in Minsk geboren polnisch, belarussisch
Ilgenstrasse 7, 8032 Zürich
+41 772818542
ash.aleksandraszymanska@gmail.com
Notendurchschnitt: 4.78 (ETH: 5.75). Diploma summa cum laude
Werkstudentin (LPH 1-3), 20h pro Woche DIERKS & CRAMER Architekten, Berlin
Projekte: Postblockareal Süd, Berlin, Wettbewerb, Anerkennung Hotel am Yachthafen, Grömitz, Entwurfsplanung
Praktikantin (LPH 4-5), Vollzeit DIERKS & CRAMER Architekten, Berlin
Projekt: Havelufer Quarter, Berlin, Ausführung
HS 2023
PUBLIKATIONEN
Venice Studio : Melbourne @MPavilion
Universität von Melbourne mit Sauerbruch Hutton
Thema: Architektonische und städtebauliche Komplexität von Venedig
DAAD Stipendiatin
Masterstudium im Fachbereich Architektur
Internationale Designwerkstatt OSSA 2020
Verband Polnischer Architekturstudenten
Thema: Nowa Huta 2020, Sozialer Realismus vs. Spätkapitalismus
Internationale interdisziplinäre Konferenz
“Neudefinition von Städten im Hinblick auf den Klimawandel”
Technische Universität Warschau
Internationale Designwerkstatt OSSA 2019
Verband Polnischer Architekturstudenten
Thema: Erkundung eines Raums mit einem ungewöhnlichen Medium
Internationale Werkstatt für Stadtplanung
Architectural Association School of Architecture
Thema: Der südliche Teil von Warschau als integriertes Stadtviertel
“Die Rolle der Bögen in der zeitgenössischen Architektur” Buch, TU Berlin
Masterarbeit von Aleksandra Shymanskaya. https://issuu.com/aleksandra_shymanskaya/docs/book_final_web_part_1
“Hitze“
MA Studio Bericht, TU Berlin
Mit Prof. Moritz Maria Karl, Georg Hubmann. https://depositonce. tu-berlin.de/items/4f80c683-08ee-40c1-af66-60c7a771704e
“Vertikale Typen und Transformationsstudien”
MA Seminar Buch, TU Berlin
Mit Prof. Ignacio Borrego, Prof. Finn Geipel. https://verlag.tu-berlin. de/en/autoren/ignacio-borrego-1/
Januar 2022
2021-2023
September 2020
November 2019
Juli 2019
Mai 2019
Januar 2024
Februar 2023
Januar 2022
SOFTWARE
Kenntnisse:
grundkenntnisse: fortgeschrittene
Adobe Creative Suite: Photoshop, Illustrator, InDesign
3D: Rhinoceros + Grasshopper, Twinmotion, Lumion
BIM: ArchiCAD
3D: Blender
Coding: Pyton
CAD: AutoCAD
BIM: Revit
Englisch, Deutsch - C1
Polnisch - C2
Praktikantin (LPH 1-3), Vollzeit Salvage Architecture, Warschau Werkstudentin (LPH 1-3), 20h pro Woche Salvage Architecture, Warschau
Projekte: Svart, BioTop Village, Norwegen, Entwurfsplanung.
Projekte: Wild, Svart, Norwegen, Entwurfsplanung.
SPRACHEN INTERESSEN
Belarussisch, Russisch - Muttersprache
Yoga, Tennis, Snowboard Psychologie, Malerei, Kunst Coding, Videomontage, Kochen
Transformation studies [transition]
Coexistence of cultures [alternative Mediaspree]
*Intro [Extra] Havelufer Quartier [Ausführungsplanung]
SVART [self-sufficiency]
Master thesis[book]
Transformation studies [transition]
Inter-planetary Transport Hub vs Leisure Pier Earth
Project team: Hendrik Steuernagel, Teo Butenas Santos, Felix Exton-Smith, Aleksandra Shymanskaya x
Academic group project Autumn-Spring 2021/22
Yokohama International Passenger Terminal, Case study from Foreign Office Architects (FOA)
Passenger Ferry Terminal Japan, 1995 - 2002
48 000 m2
parking garage, terminal’s administrative and operational areas, ticketing, customs, immigration, restaurants, shopping, and waiting areas
long-span, arched structure (steel plates, concrete girders), wooden planks on the observation deck.

The Arc
Designed by us
Global Survival and Inter-planetary Transport Hub Earth
7 900 000 km2
spacecraft hub, passive power generator, cultural, education sport facilities, dwellings, farming...etc.
steel superstructur, reinforced concrete, glass surfaces population up to 300 000 people
6 000 persons/ km2

Leisure Pier
Designed by us
Leisure, landscape deck
Rocky coastline
800 m2
spa, bar, sunbathing deck, changing roomsreinforced concrete structure up to 50 people
25 m2 /hab

How scaling up and down affects typology?
The task of the studio was to explore typological changes between scaled up ten times and scaled down ten times architectural projects. The program and function were left as in the case study - Yokohama International Passenger Terminal.
Transportation termanal
Any transportation terminal is, first, a place programmatically defined by the idea of Transition: from one means of transportation to the other, be it different vehicles carrying passengers or natural modes of locomotion, such as walking and swimming.
Typological transition
This also means that this Type usually appears in border-zones between two environmental mediums, where this transition is made necessary. Complex series of surfaces that gently curve and fold into a navigable inhabitable architectural topography were studied an applyed.
Case study Scale x 10




The Arc is envisioned for a future narrative seen as a possible development of Global Climate Change. In a scenario where raised ocean levels covered most of the Earth’s land areas, the Arc is a last effort for the survival of the human species in this planet. It houses most functions necessary for a society to thrive, such as urban areas—for housing and services—; leisure, sports, and cultural facilities; energy and food production; and artificial “natural” landscapes, such as beaches, mountains, and forests.






The Leisure Pier is conceived as a means of transition from one medium into the other: from dry land into the sea. Designed to provide safe access to the water in rocky coasts—that lack the benefit of a beach The very human scale and chosen functionality focus on the human body as the element being directly transitioned, in and out of the water, without the intermediation of vehicles such as boats. The users are provided with all they might need to facilitate this process, such as showers and changing rooms, as well as leisure program.
Leisure Pier [landscape]


Coexistence of cultures [alternative Mediaspree]
YAAM community multi-purpose facility, 720 m2 Schillingbrücke, Berlin
Group academic project
Winter semester 2021/22
Project team: Felix Exton-Smith, Ömer Faruk Demir, Aleksandra Shymanskaya, Salimeh Rasouli

Arriving at YAAM feels like stepping out of normal Berlin and into a multicultural autonomous zone that is organised by principles of community and cultural exchange. To secure permanence in its current location, YAAM will need to become more financially sustainable and more open to new visitors and users. This project is focused on strengthening the commercial component of YAAM, based on creative production, as well as reintroducing the function of street sport which was central to the cultural mix at earlier incarnations of YAAM.
ACTIVE BORDER OF THE WAREHOUSE
In this project the Warehouse and a proposed refurbishment will make up the future programme based on the functions that the Warehouse has previously accommodated, such as various kinds of events includ-

skatepark

African art exhibition & talk

Night Hip hop music concert
ing live music, DJs, dance performances and art exhibitions, mixing them or separating by the new type of a flexible wall, which allows close or open The Warehouse to the parts of the site, creating creates a contiguous or private performance space.

Skateboarding

Workshop cloud

Structure

Functional organization


Market plaza

Historically present function

Site mediator Autoren

Flexibility of the perimeter wall


Interconnection
Spatial organization Street organization

Hierarchy of the structure
Shaped by surroundings ASSEMBLY








New structure was created based on the existing 6 m x 6 m grid and extended to the top, where every level adapts the grid according to its function presented there. Market floor in the middle has no perimeter wall, which makes it fully open to the surroundings and visually separate the existing solid structure of the warehouse from new architectural intervention. Workshop cloud floor at the top resembles continuous process of creation and allows to be the space for appropriation for the artists based on their needs or profile.

Havelufer Quartier[Ausführungsplanung]
5 neue Wohngebäude unterschiedlichster Typologie in unmittelbarer Wasserlage, 35.000 m2 Berlin, Spandau
Professionelles Projekt
Juli 2022- April 2023
Projektteam:
Dierks & Cramer Architekten, Berlin (Christine Contzen, Dario Arlandini, Aleksandra Shymanskaya)

Die Entwicklung eines urbanen und nachhaltigen Stadtquartiers mit Wohnungen und öffentlichen Nutzungen unterschiedlichster Ausprägung auf einem Grundstücksareal mit historischem Gebäudeund Baumbestand im Berliner Bezirk Spandau nahe dem Havelufer. Meine Aufgaben: Grundrisse 1:50, Schnitte 1:50, Ansichte 1:50 + Treppenhäuser 1:20, Badplanung 1:20 und Balkondetail 1:20. Extra: Umplanung von Studio-Wohnungen zu den 2-4 Zimmer-Wohnungen. Beispielzeichnungen in Miniaturformat auf der nächsten Seite und können auch bei einem Vorstellungsgespräch gezeigt werden.





Gegenüber: Beispielhafte Zeichnungen von Haus 4, das meinen Teil des Projekts darstellte. Diese Seite, oben: Blick aus der Nachbarschaft. Vorherige Seite: Masterplan des gesamten Projekts in Berlin, Spandau.









Im Rahmen des Seminars Circular Urban Systems an der TU Berlin haben wir uns mit der Frage beschäftigt, wie innovative und zeitgemäße Technologien auf die aktuellen Gegebenheiten angewandt werden können, z.B. auf Projekte, die jetzt entwickelt werden. Die Wärmerohrsysteme der NASA, die für ihre Effizienz bei der Bewältigung von Wärmelasten in Weltraumumgebungen bekannt sind, können auch in Gebäudeheizungssystemen auf der Erde Anwendung finden. Die Wärmerohre der NASA können
in HRV-Systeme integriert werden, um Abwärme aus Abluftströmen zurückzugewinnen. Die Wärmerohre können diese Wärme effizient übertragen, um die einströmende Frischluft vorzuwärmen und so die Belastung der primären Heizungssysteme zu verringern.Die Wärmerohre der NASA können in Wärmepumpensysteme integriert werden, um die Wärmeübertragung zwischen dem Kältemittel und dem Heizmedium zu verbessern. Dadurch wird die Gesamteffizienz des Wärmepumpensystems verbessert.
SVART [self-sufficiency]
Off the grid, energy-positive, luxury resort Nordland ,Norway
Professional group project Autumn-Spring 2019/20
Project team: Pers Van Zandvliet, Wojciech Strzelecki, Katarzyna Świderska, Aleksandra Shymanskaya

Sustainable tourism industry near Svartisen National Park aims to elevate the attractiveness of that tourist region and to enhance the experience of living in close contact with nature. The futuristic hotel is being built using a holistic circular approach to next-level ecotourism, tackling the climate crisis from a variety of angles, enhancing education on environmental conservation. Additional features include a sustainable fish farm, water- and waste-management systems, and heat recycling from data centers. Svart will also have an organic greenhouse farm, where it will grow its own fruit and vegetables — enabling a farm-totable dining concept.

















LEGEND
1. Svart Hotel
2. Farming
3. Workshops Pavilion (diy food production)
4. Workshops Outdoor Terrace (gardening classes)
5. Research Laboratory
6. Workshops Pavilion (mini lab, diy cosmetics production)
7. Workshops Outdoor Terrace (learn about herbs)
8. “Well Terrace” (outdoor yoga & meditation)
9. Horse Stable
10. Stables “hub” (bbq, picnic, eat&meet, family sports)
11. Entertainment Path (local food & crafts stands)
12. Tourist Center
13. Spa
14. Viewpoints & Activities along the tourist hiking path
15. “Best Terraces” (viewpoints with food pavilions & activities)
16. Main Harbour
17. Fishing Spots
18. Fishing Farm Center
19. Aquaponics
20. Algea Farm
Previous page: Inspiration path for the new approach to the existing urban morphology. Diagram illustrating the off-the-grid architecture. This page: Site plan overlaid with formal design idea. This page, top: Masterplan. This page, opposite: Overview of the “Atlases”, the resort amenities located on the property. Next page: Example detailed presentation of an “atlas”, Amenities Hub, showing how each facility was designed: with 3D model fragment, floor plan study, sectional study and possible user experience of the facility.











02.


To present innovative and climate-friendly facilities according to the highiest standards, part of the masterplan were studied separately and delived as a research-based documentation on each facility.
In this project I was working on particular facilities: viewpoints & activities, fishing spots, marina, spa center, health lab. Creating their functional and spatial layout, shape and connection with surroundings, 3 Models was done in Rhino and rendered in Lumion/Twinmotion. Visual documentation as well as presentations for investors was drawn by digital hand on Ipad as well as in Illustrator and layoted in Indesign.

The role of arches in contemporary architecture
Book, 100 pages TU Berlin
Individual academic project
Winter semester 2023/24












