selected works
2019-2023 selected works


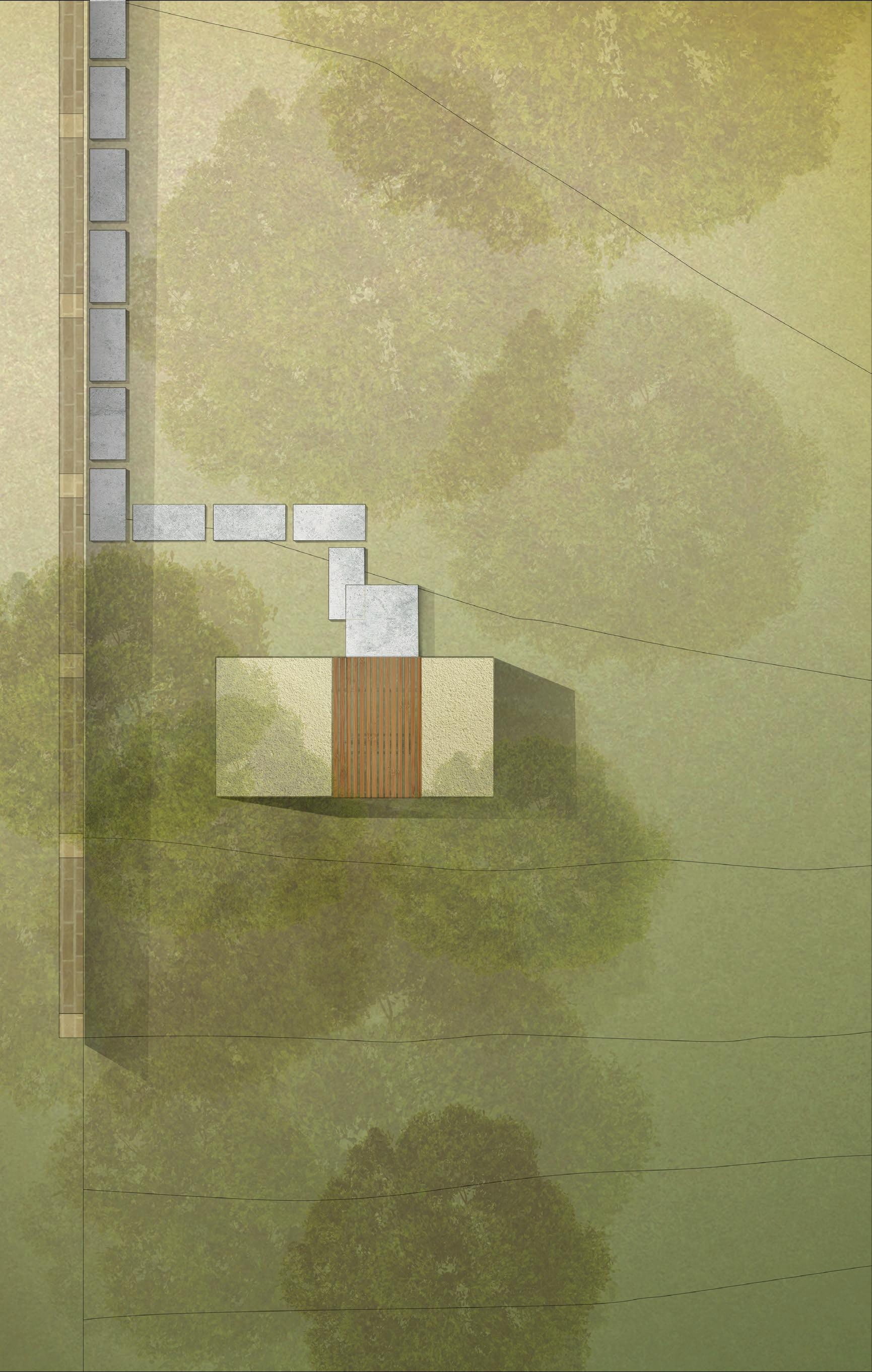
WELCOME!
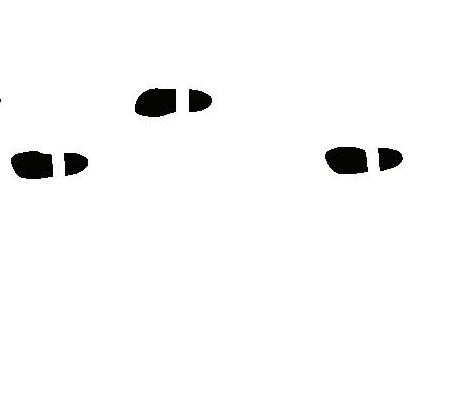
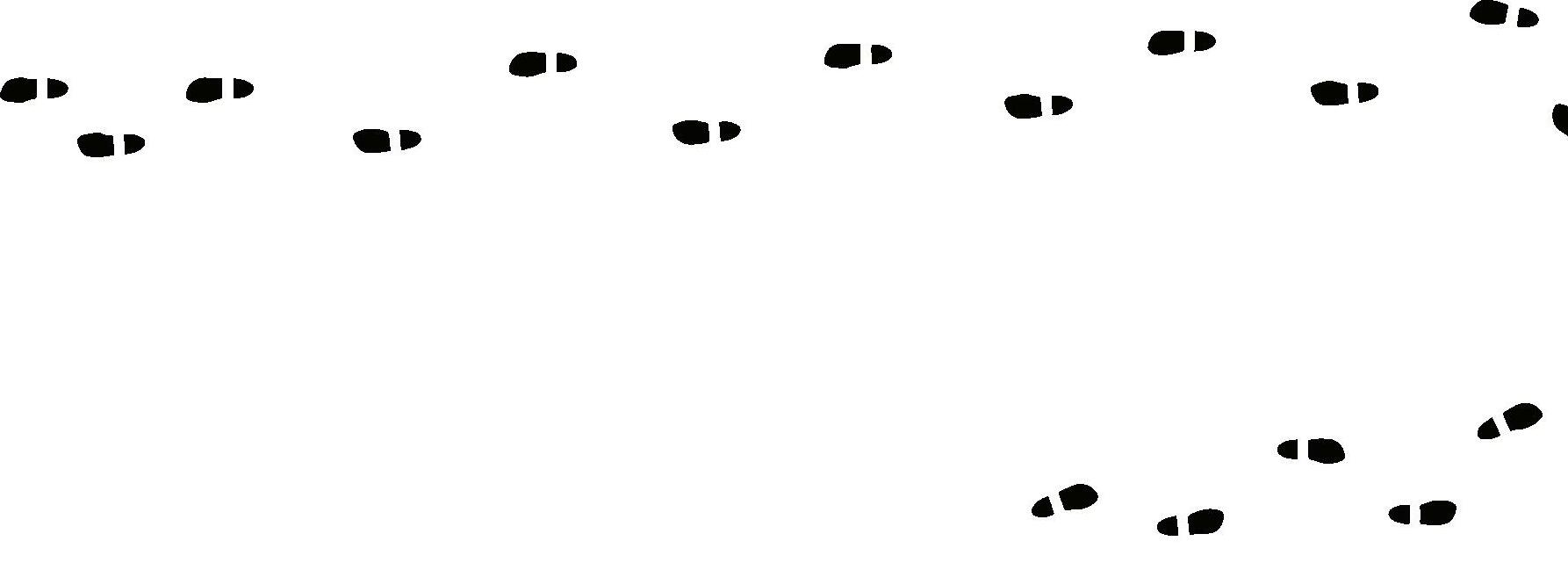
Hello, my name is Arturo Leguia. I am a fourth year architectural science student at Toronto Metropolitan University. Throughout my studies, I have been fascinated with architecture’s ability to create communities for people. Whether that be on a small scale through a residential complex or on a larger scale through urban design, creating sustainable and connected communities is my vocation. This portfolio of my selected works demonstrate the integration of community and connection. It is my hope that moving forward in my architectural career I can further investigate what it means to create communities in the built environment and how they can enhance the lives of others.
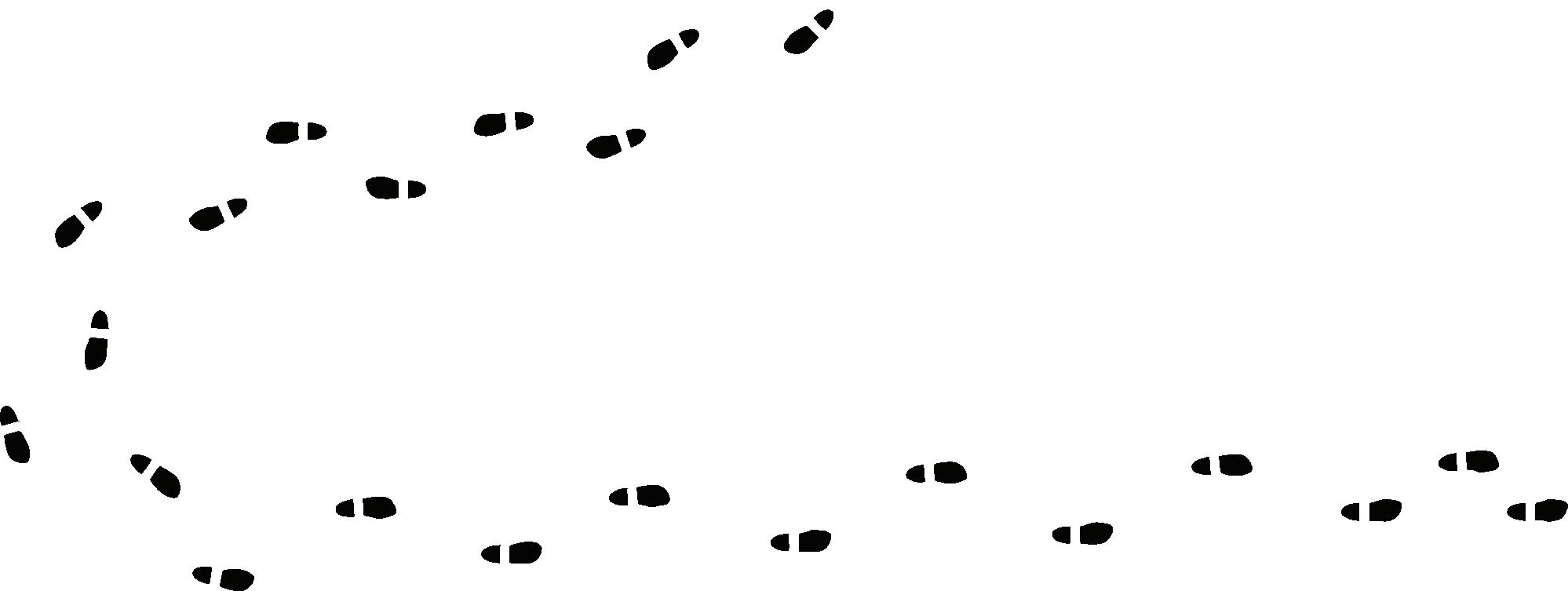
page | 2
ARTURO LEGUIA
email: aleguia@torontomu.ca
SKILLS
Modeling & Drafting
Revit 2022
Rhino 6 & 7
AutoCad 2022
ArchGIS
EXPERIENCE
EDUCATION
phone: 647-618-8561
Rendering
Enscape
Twinmotion
Lumion
Adobe 2022
Illustrator
InDesign
Photoshop
Premier Pro
Architectural Designer, Alaimo Architecture inc.
Assisted in Schematic design of Residential Townhouse Facade. Worked in Revit, Rhino and Enscape to create renders and elevations. Manually sketched facade ideas and concepts.
Summer 2022
Swim Coach, LifeTime Aquatics
Create and coordinate swim practices for different age groups. Deliver swim techniques and drills to improve stamina and form. Lead and assist in organizing swimmers for swim competitions.
September 2022 - Present
Camp Counselor, Art & Design Specialist, The City of Vaughan
Vaughan, Ontario
Other
Model making
Sketching
Hand Drafting
MS Office
EXTRACURRICULARS
Created and coordinated activities, games and projects related to art & design. Lead and demonstrated activities to help campers better learn skills.
Summer 2021
Toronto Metropolitan University
Bachelor of Architectural Science
2019 - 2024
Cortona on the Move, Summer Exchange Program, Tuscany, Italy
Redesigned the Fortezza de Girifalco, a historic Cortona castle and presented design proposal to city officials.
Summer 2022
St. Elizabeth CHS
High school Diploma, Regional Arts Program Graduate
2015 - 2019
Freelance Painter & Artist
Create paintings, drawings and murals in a variety of media for clients.
Masters Swim Team Member
Participate in swim practices with Vaughan Aquatic Club twice a week.
ACHIEVEMENTS
Department of Architectural Science End of Year Show
Selected First Year Project, ASC101- Communications Studio, “Threshold”
2019
page | 3
BANCROFT HOMES

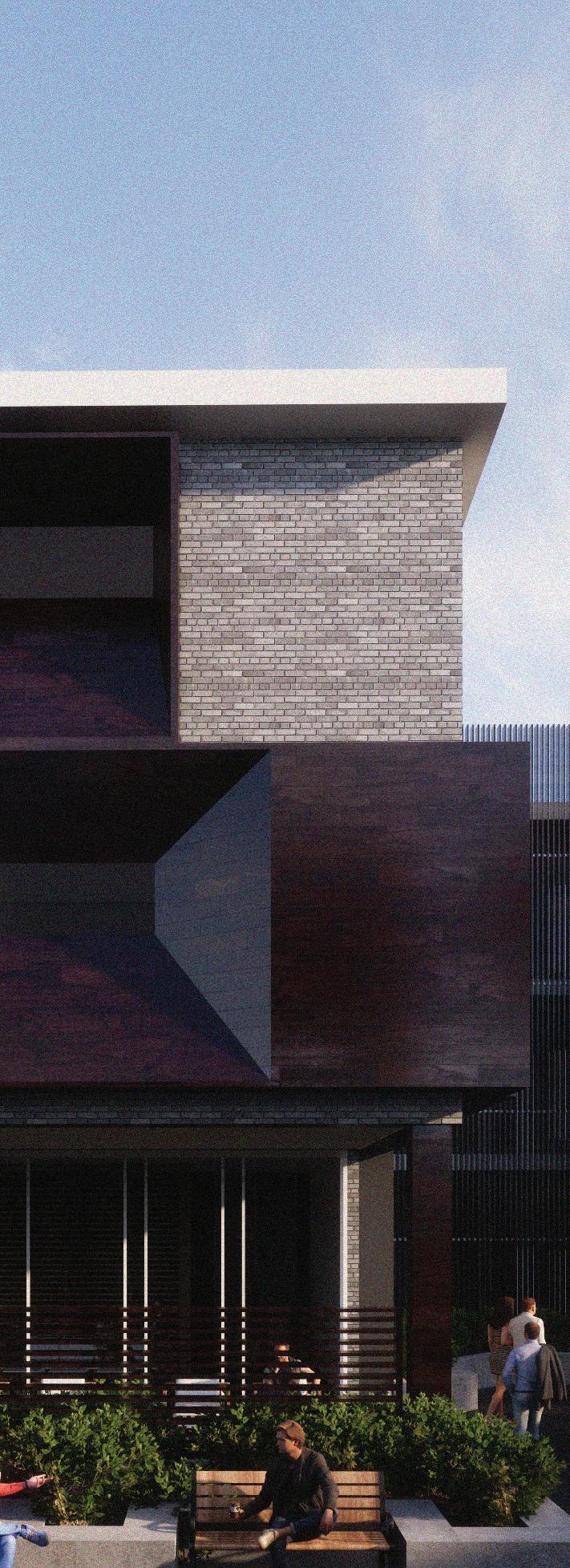
academic pages 6-15
BRIDGING THE GAP
academic pages 16-25
page | 4
01 02
SUBMERGE
academic
pages 26-35
ADDITIONAL WORK
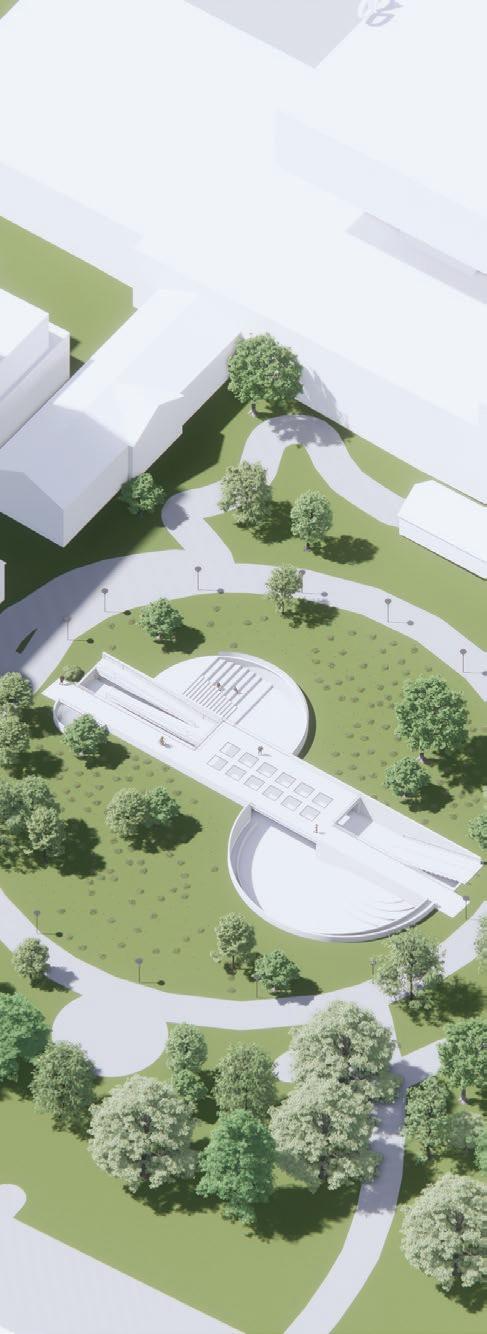
visual art
pages 36-37
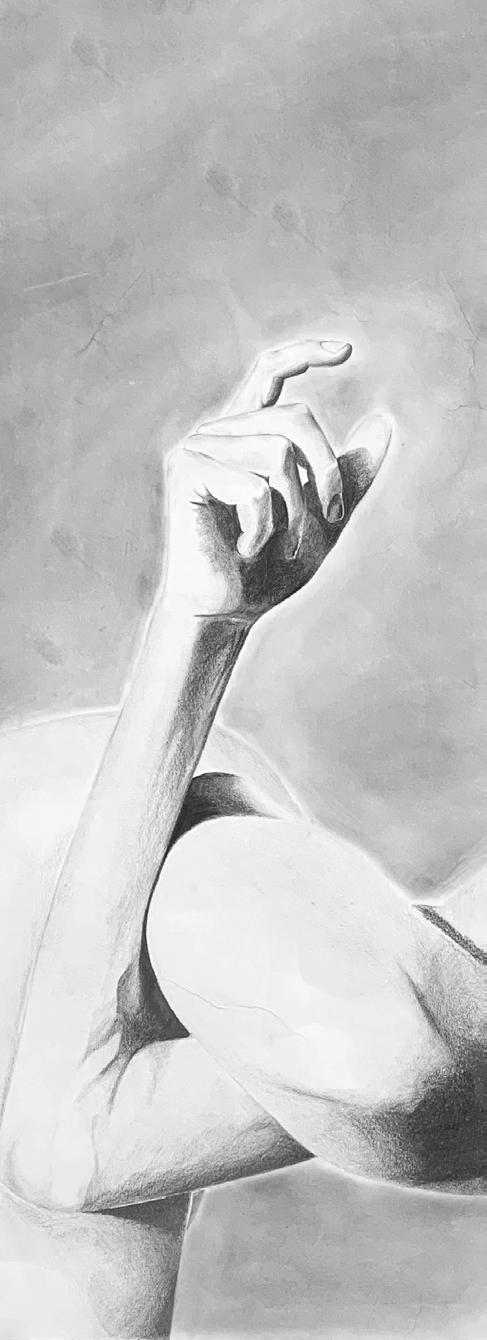
page | 5
03 04
BANCROFT HOMES
course ASC 401 - Design Studio III, Winter 2021 location 138-140 Hastings Street North, Bancroft, Ontario software Revit, AutoCad, Enscape, Adobe Illustrator, Adobe Photoshop
Known for its small town atmosphere and beautiful site lines, Bancroft Ontario exhibits potential for residential growth and development. Bancroft Homes is a residential complex proposal that aims to ground the community into the site. This is accomplished by a central courtyard that acts as the anchor for both communities, that of the residential complex as well as Bancroft’s existing community. The courtyard becomes a core for circulation within the complex and within Bancroft since the site is located along a major road, Hastings Street North. The ground floor hosts a commercial zone which connects to Bancroft’s mining history by creating a rock/crystal museum and shop. By connecting to Bancroft’s history and creating a central courtyard, the complex becomes embedded into the site, creating a strong and rooted community.

page | 6
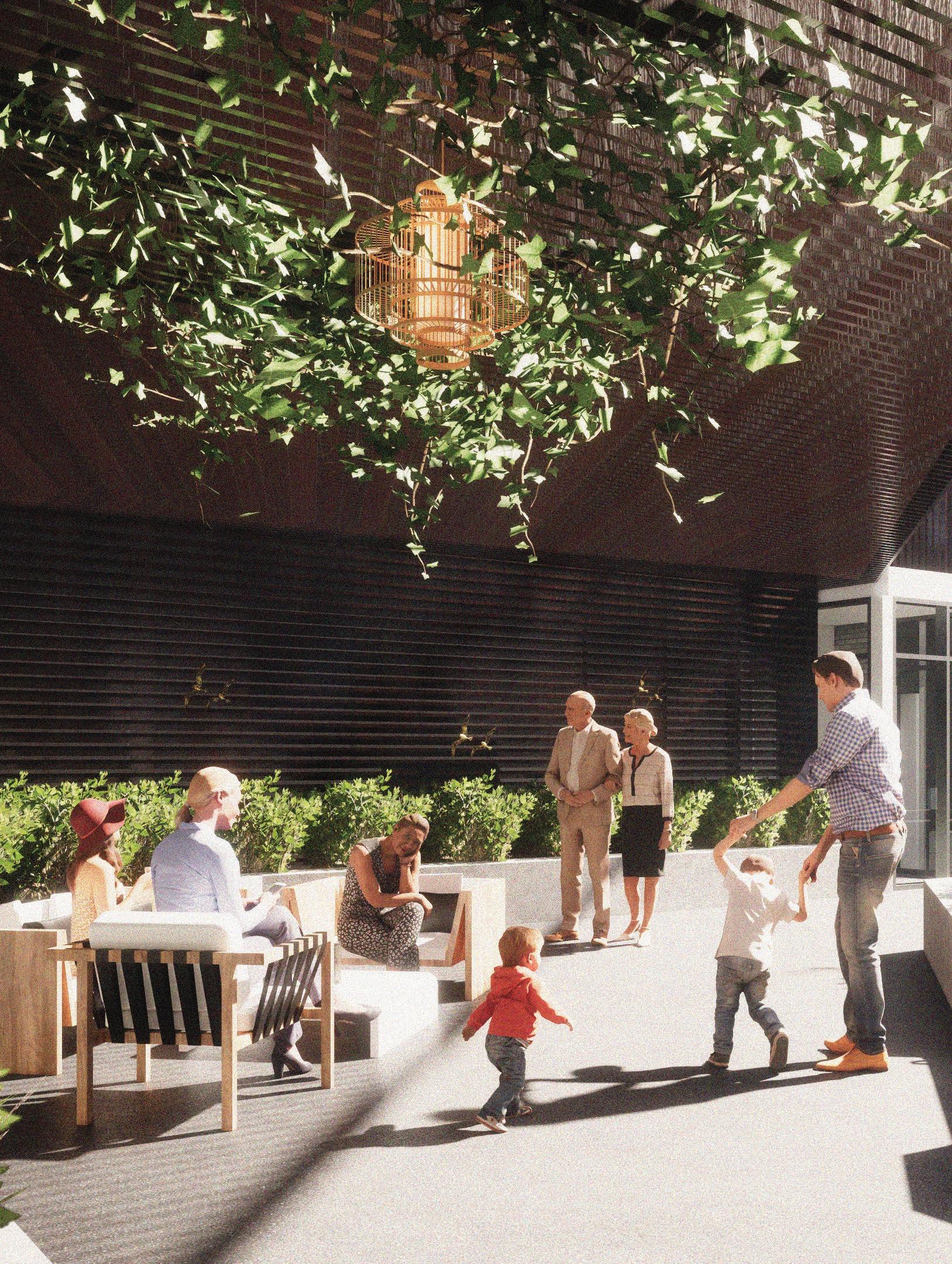
page | 7
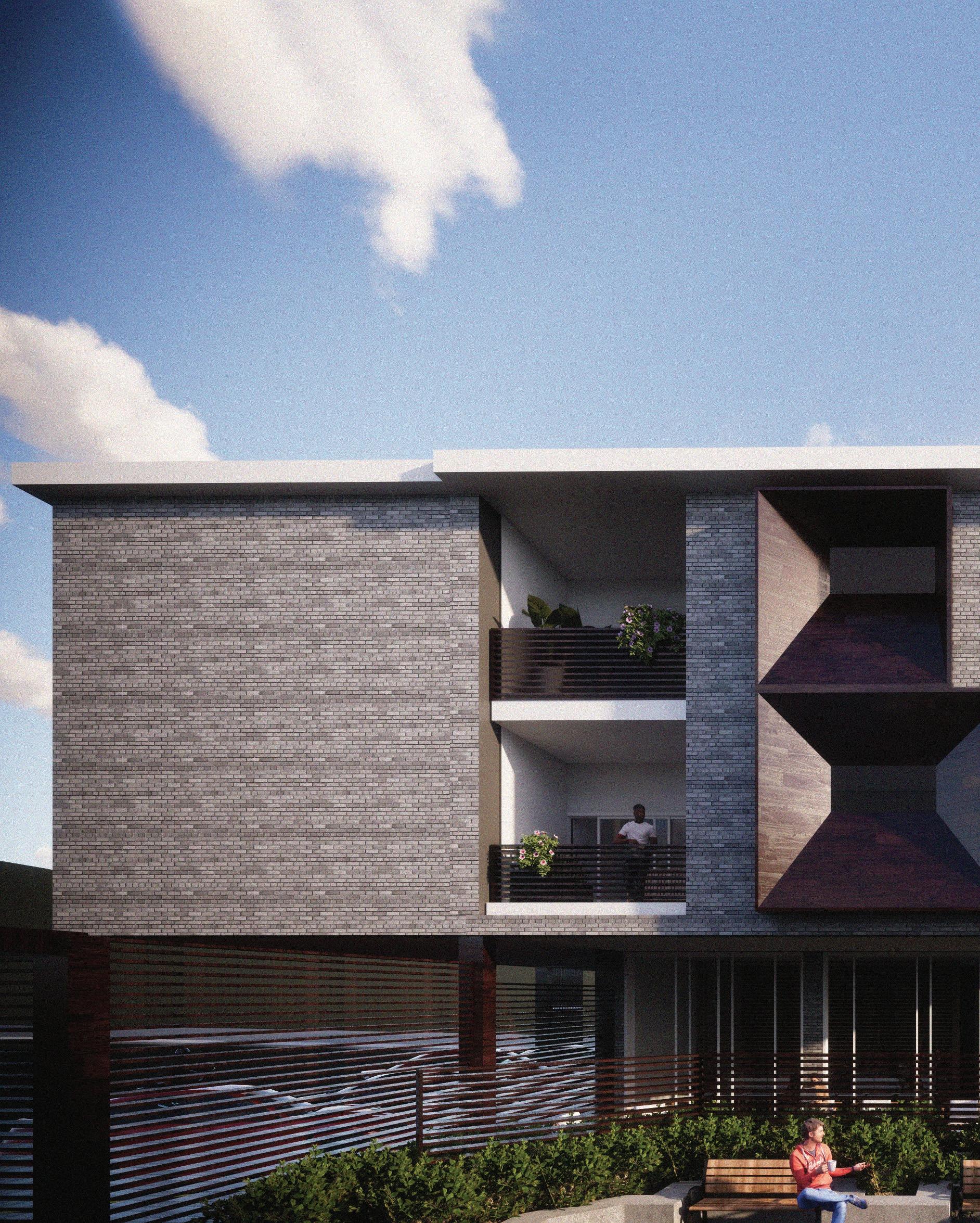
page | 8
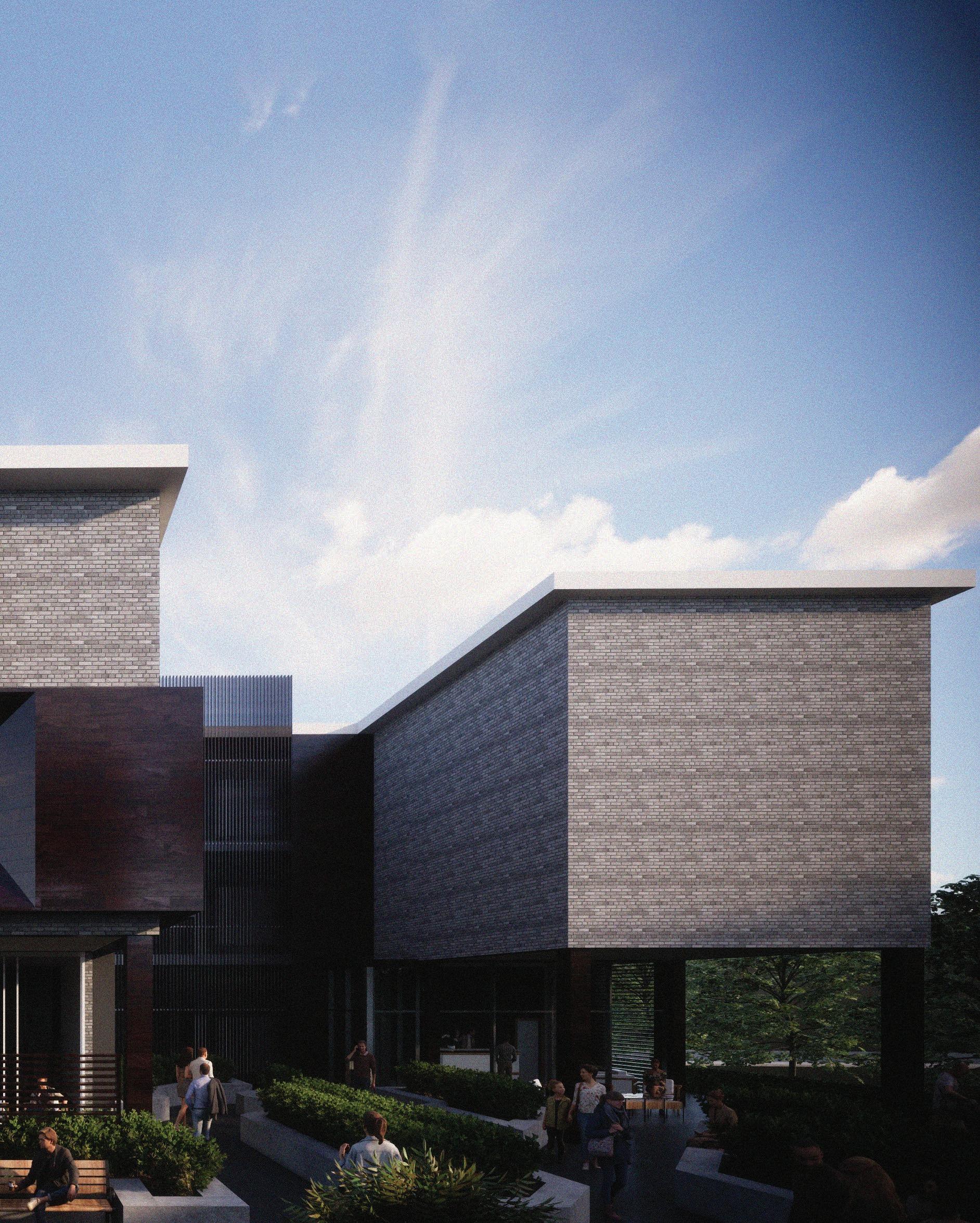
page | 9
FLOOD PLANE


























































































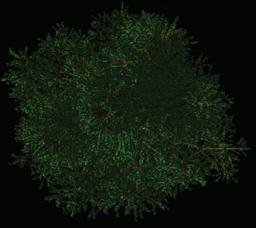




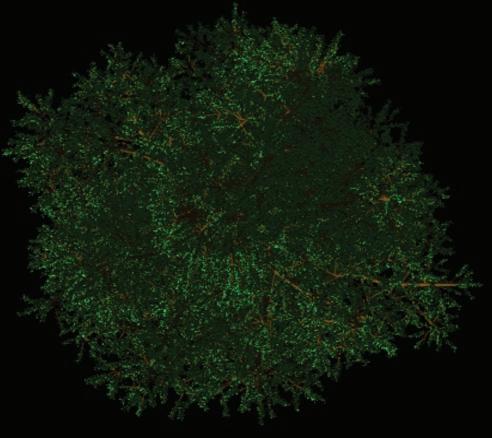



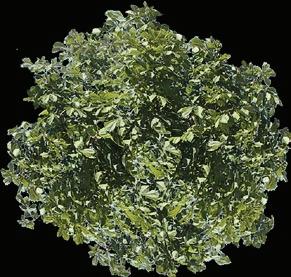
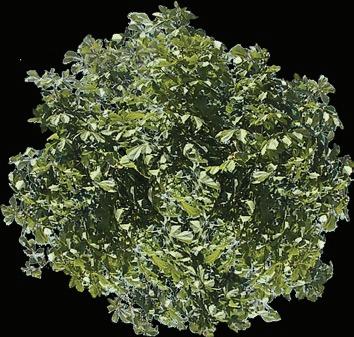
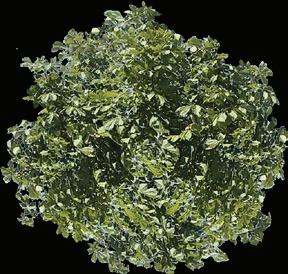
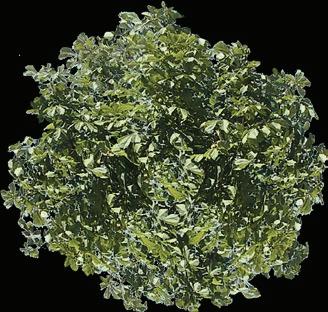

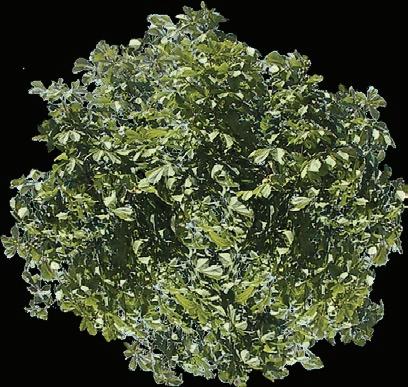
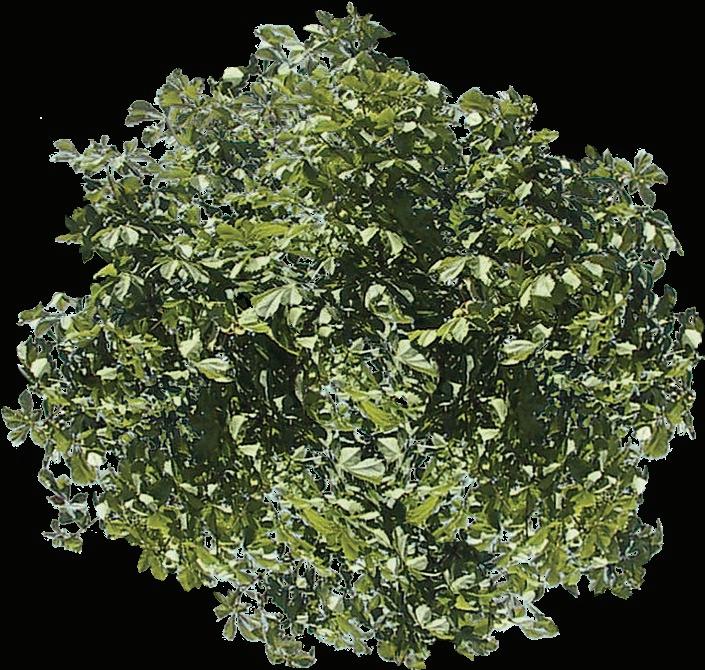


































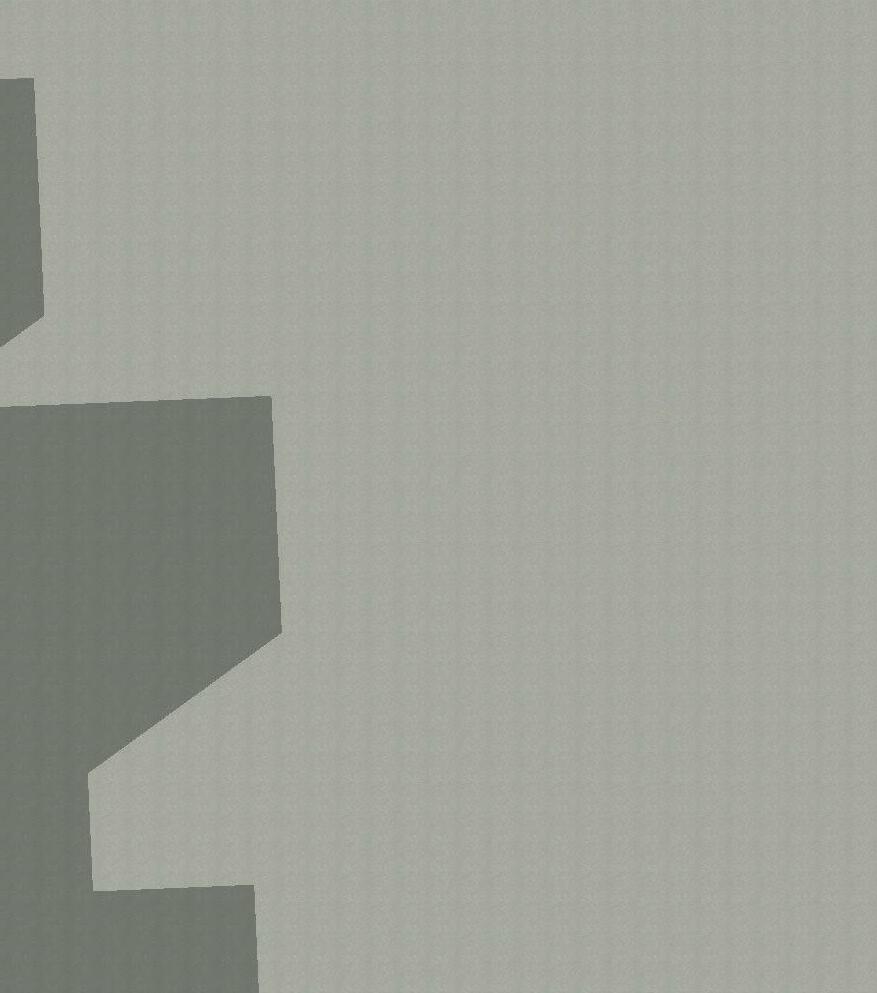









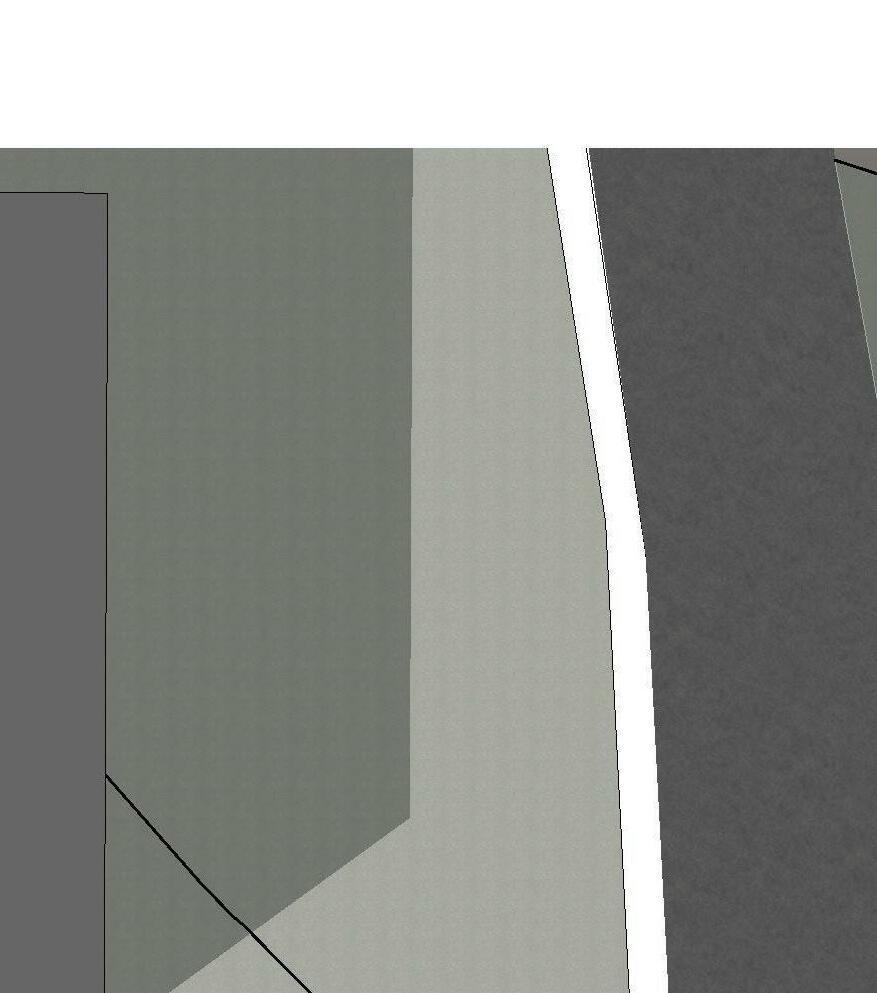




SITE PLAN Hastings st N
AUTOPARTS SHOP
UNIT BREAKDOWN
















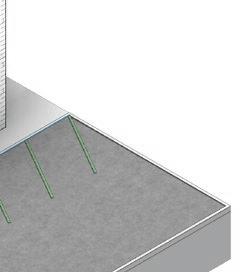

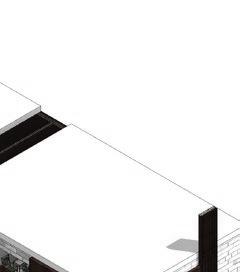
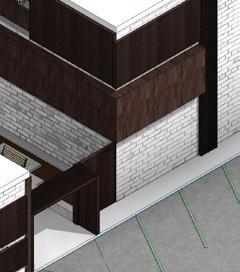


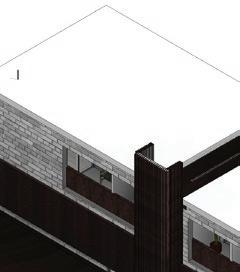
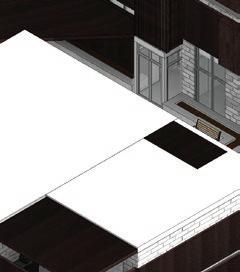
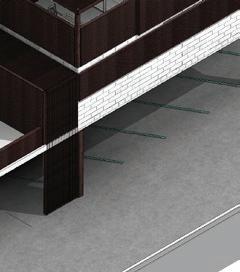
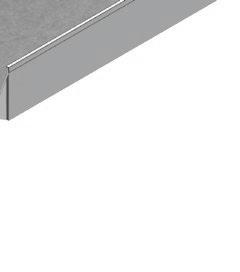
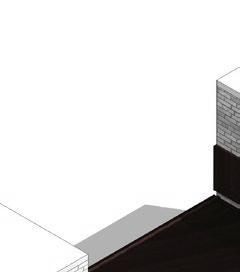
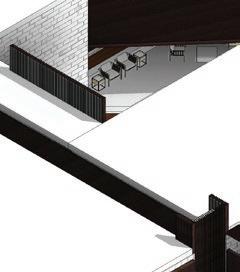
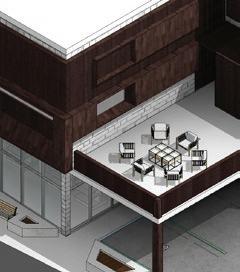


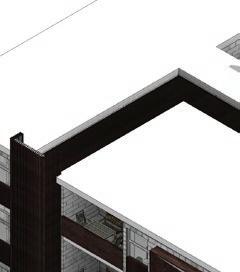
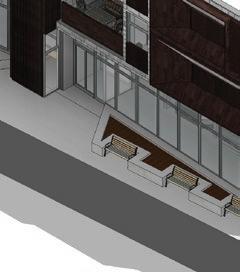

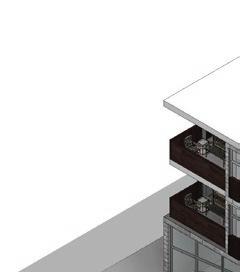

page | 11
GROUND FLOOR PLAN












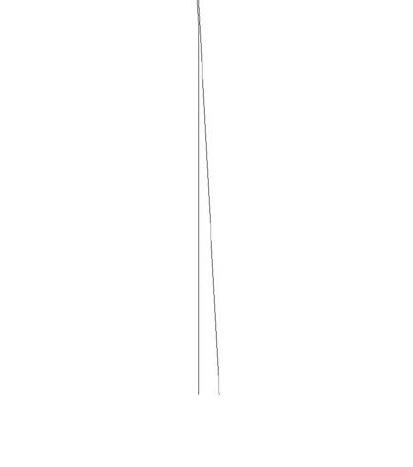


LEGEND
1 - courtyard
2 - communal workspace
3 - lounge
4 - lobby
5 - commercial space
1 2 3 4 5 6 6
6 - 1 bedroom unit
total community space: 111sqm
total commercial space: 128 sqm
total outdoor space: 515sqm



























page | 13
EAST WING LEVEL 2
WEST WING LEVEL 2
LEGEND
1 - bedroom
2 - w/c
3 - storage
4 - terrace
5 - kitchen
6 - living/dining
1 1 1 1 1 1 1 1 1 1 1 1 4 4 4 4 4 4 6 6 6 6 6 6 5 5 5 5 5 5 2 2 2 2 2 2 2 2 2 2 2 2 7 7 7 7 7 7 2 2 3 3 3 3 3 3 3 3 3 3
7 - laundry
1- Roof Assembly
EPDM Roofing Membrane, 6mm
Batt Insulation, 200mm
OSB & Roofing Felt, 20mm
Rigid Rockwool Insulation, 50mm
Concrete Slab, 175mm
2 - Wall Assembly
Brick Veneer, 40mm
Open Air Space, 10mm
Rigid Rockwool Insulation, 100mm
Open Air Space, 10mm
Batt Insulation, 300mm
Vapour Barrier & Gypsum Board 10mm
DryWall, 15mm
3 - Floor Assembly
Pre Engineered Wood Flooring, 10mm
Polyethylene Film Membrane & Gypsum Board, 15mm
Rigid Rockwool Insulation, 50mm
Polyethylene Film Membrane &Gypsum Board, 15mm
Concrete, 200mm
DryWall on Ceiling Finish, 50mm
4 - Footing Assembly
1m Deep Concrete Footing
Concrete Slab, 400mm
Rigid Rockwool Insulation, 50mm
Ground Soil
page | 14
Metal Cap Flashing Steel Window Frame Steel Connector Joint Filler Wood Beam with Steel Joint Fastner Steel Parapit Cap & Drip Edge Joint Filler Wood Member, 300mm x 70mm Steel L-fastner & Steel C-channel Wood Header, 475mm x 50mm Drip Edge Double Glazed Window Panel
FACADE DETAIL
page | 15 Level 1 0 Level 2 4000 Level 3 7294 1 2 3 4 Metal Cap Flashing Steel Window Frame Steel Connector Joint Filler Wood Beam with Steel Joint Fastner Steel Parapit Cap & Drip Edge Joint Filler Wood Member, 300mm x 70mm Steel L-fastner & Steel C-channel Wood Header, 475mm x 50mm Drip Edge Double Glazed Window Panel Joint Filler Joint Filler Joint Filler Level 2 4000 Level 3 7294 1
BRIDGING THE GAP phase 1



course ASC 520 - Integration Studio, Fall 2022 location 900 Dufferin Street, Toronto, Ontario software Revit, Rhino, Enscape, Adobe Illustrator, Adobe Photoshop
Located in a older neighborhood undergoing changes and new developments, this proposed alternative school aims to create a space where existing residents and students can find community. The program creates a hierarchy which focuses on shared and collaborative spaces with the surrounding community and student body. The high school hosts alternative learning spaces, traditional learning spaces and shared community spaces, such as a pottery class and a theater. The form of the school reaches south, to the existing residential neighborhood, and north, to the planned new developments, to funnel them into the central atrium and courtyard space where both communities can thrive.
page | 16
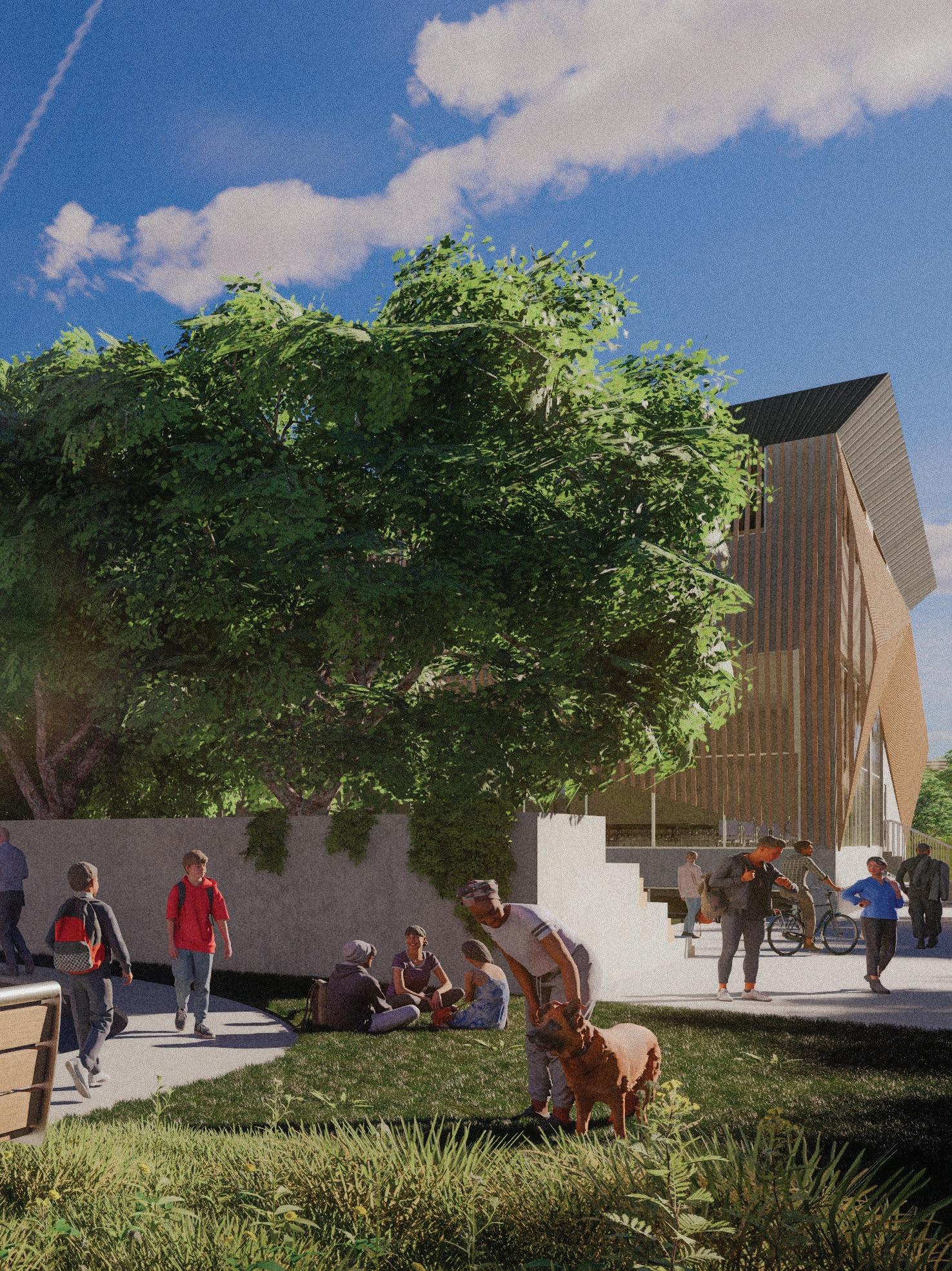
page | 17
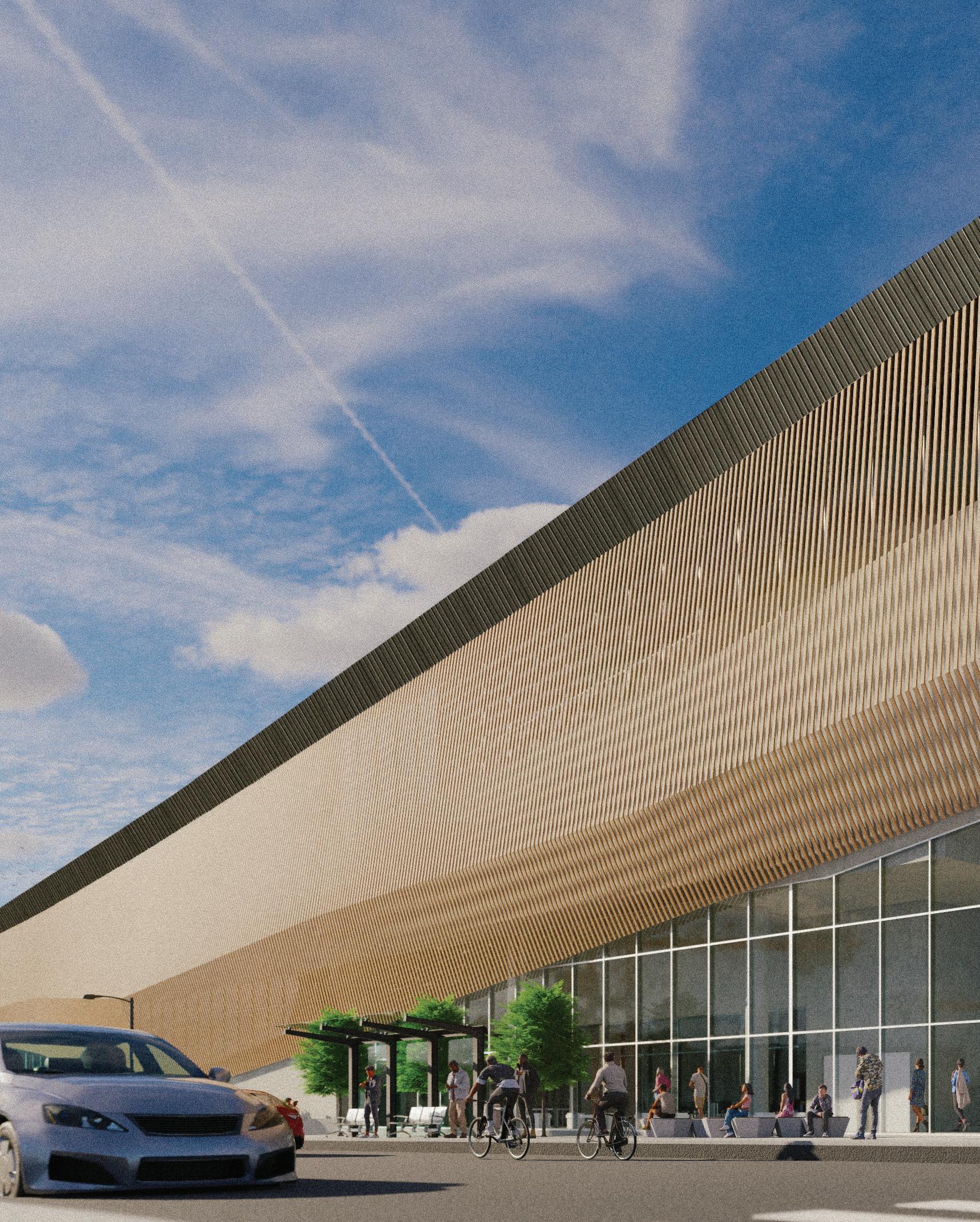
page | 18
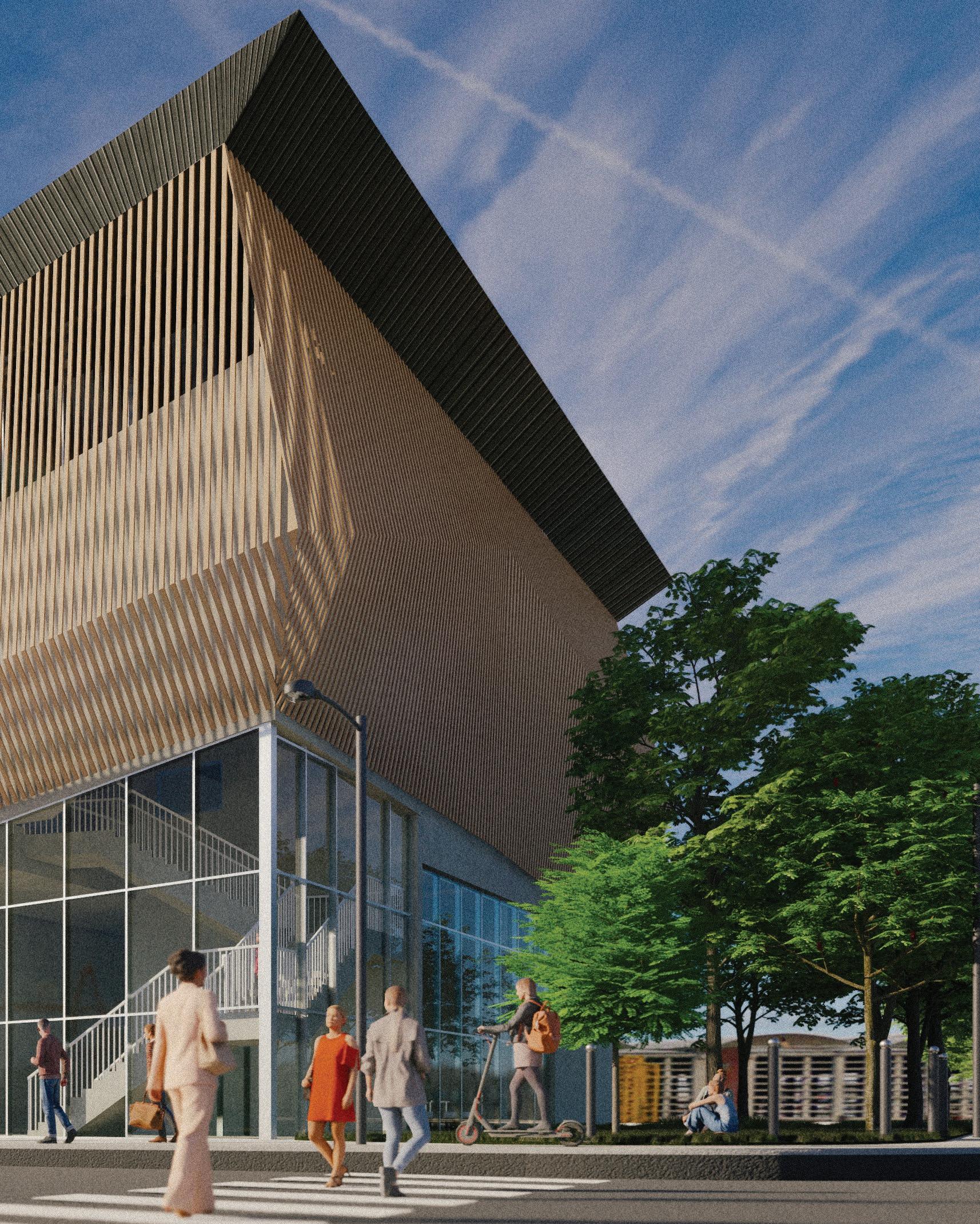
page | 19
MAIN ATRIUM
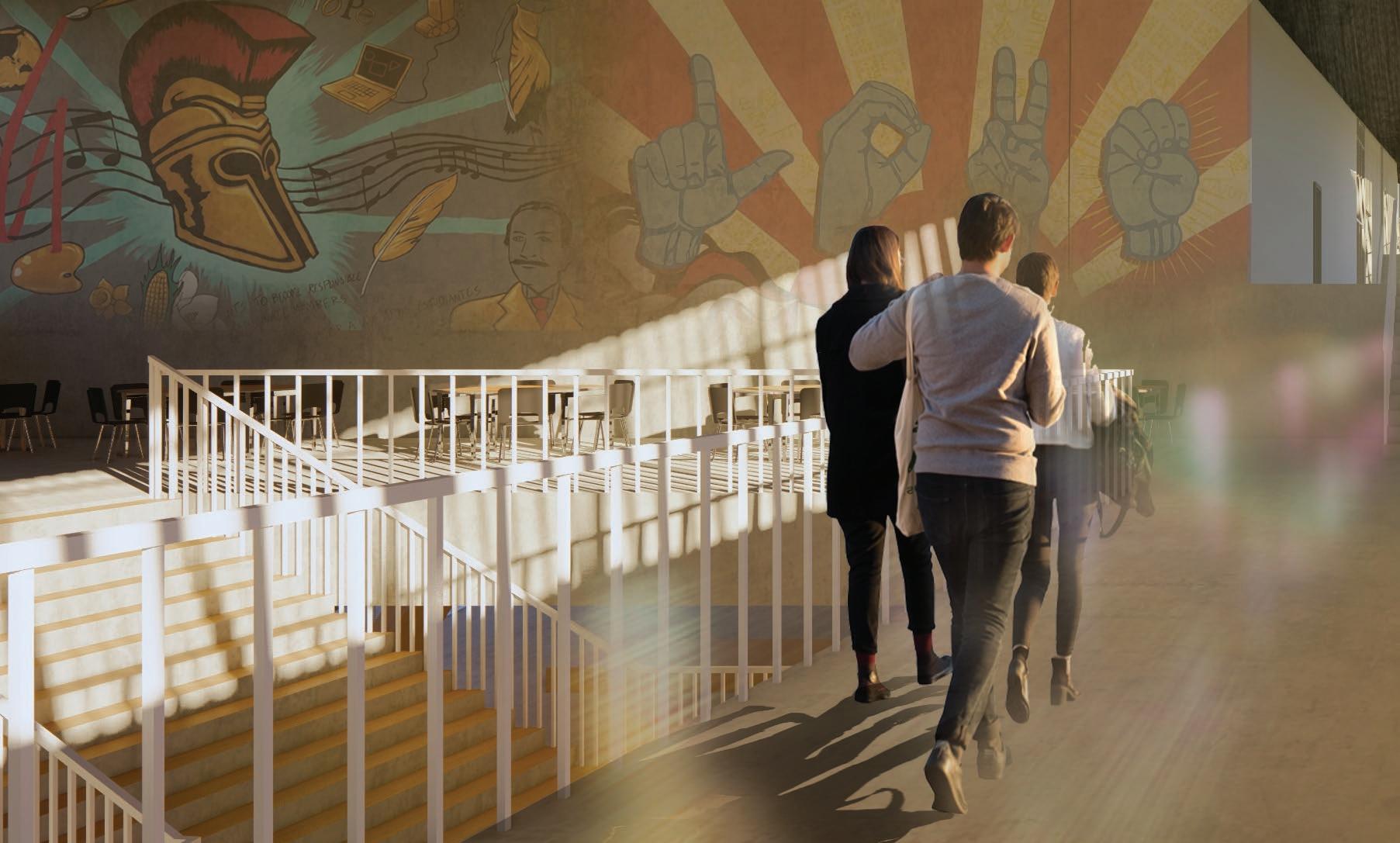
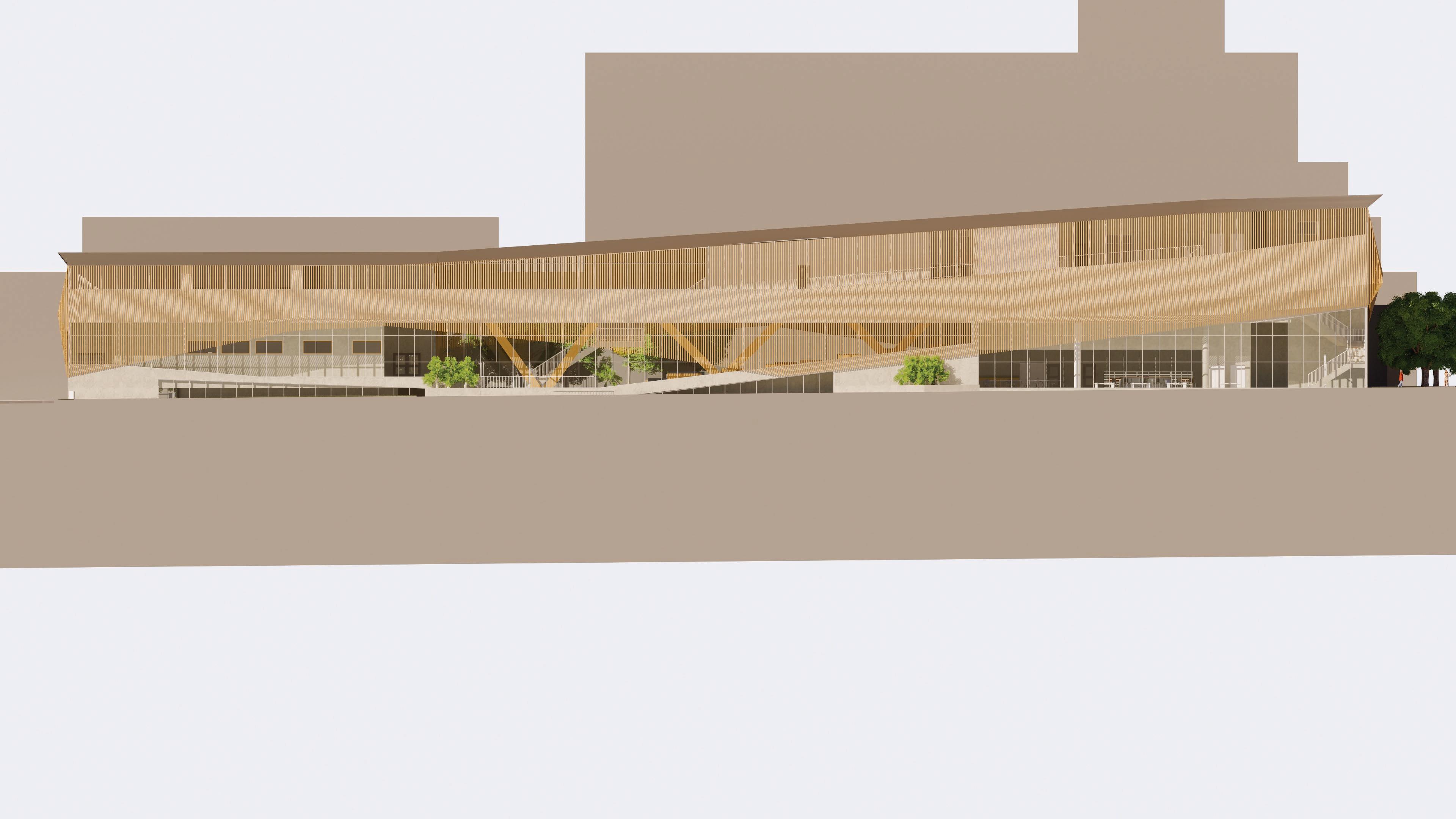
EAST ELEVATION
MUSIC CLASSROOM


Mass divided into three sections: traditional classrooms on south, alternative and community space on north and collaborative space inbetween.
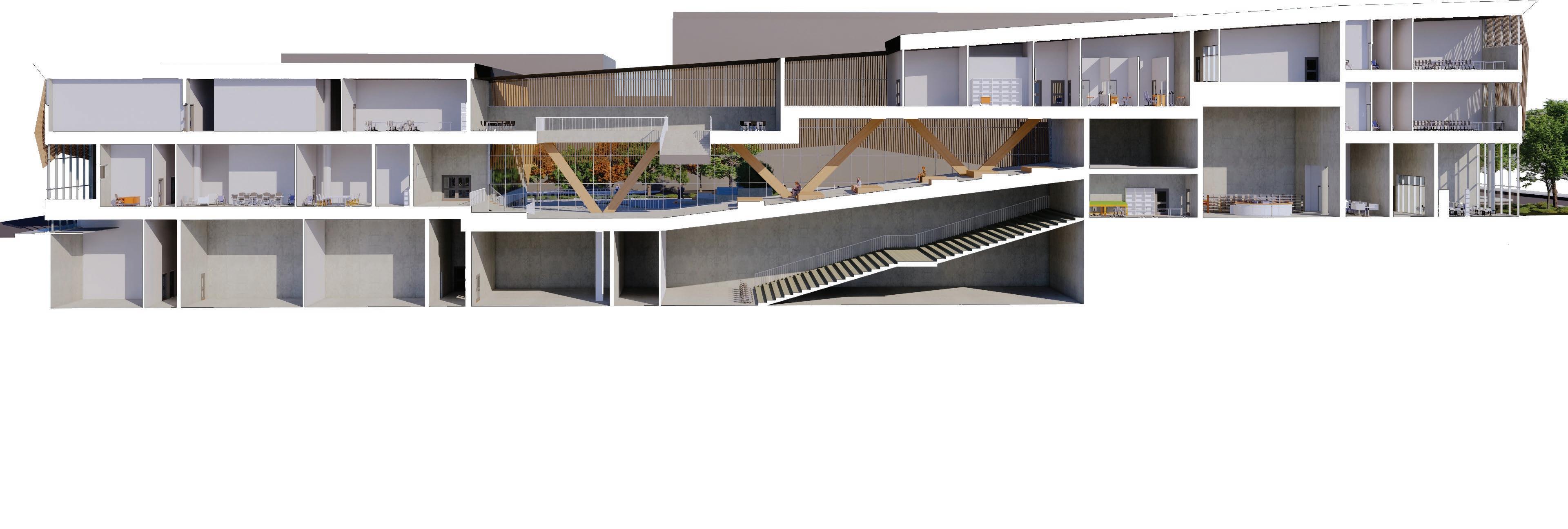
South mass pushed underground to connect with residential heights.
In-between space bridging both heights. Represents both communities, existing residential and new developments, being bridged with the in-between space.
MASSING EVOLUTION
SECTION A-A

West section removed to turn away from Dufferin Mall and create a private courtyard embedded into the middle of the site.

 Views extended to south east corner to connect with the existing community space, Dufferin Park.
Entrance made to connect Dufferin street with the internal courtyard.
Views extended to south east corner to connect with the existing community space, Dufferin Park.
Entrance made to connect Dufferin street with the internal courtyard.
PROGRAM BREAKDOWN
EDUCATIONAL SPACE SHARED PUBLIC SPACE
page | 24







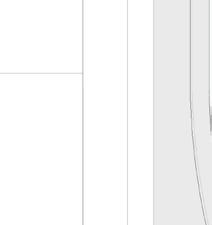




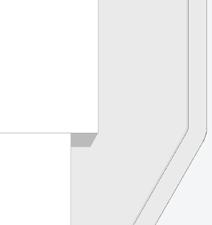
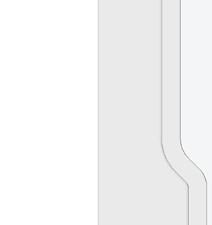

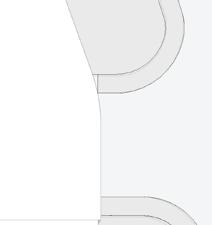
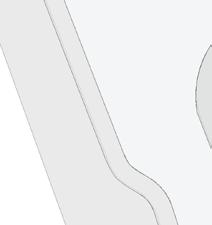

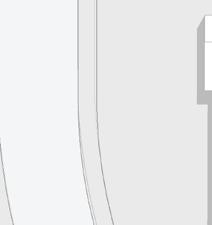




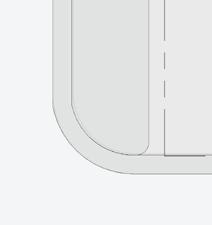


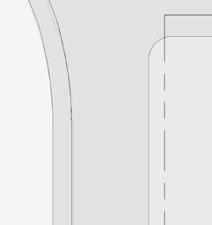







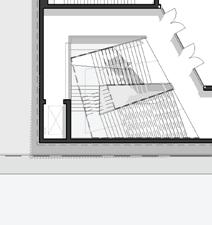
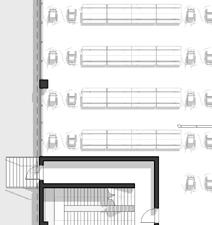
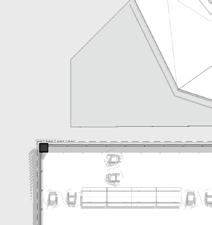
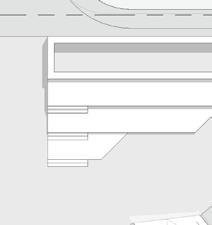







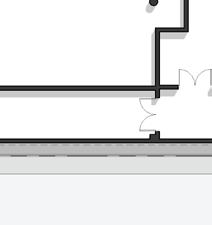
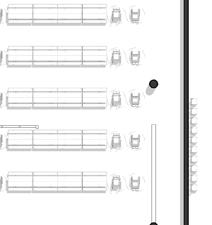
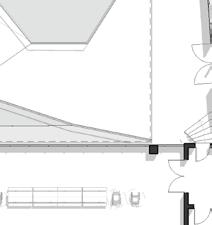
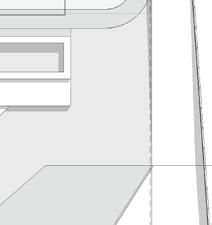
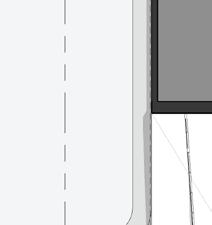
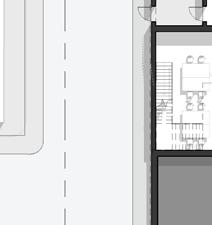
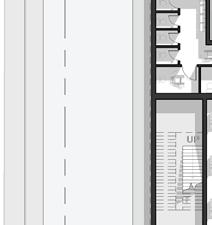
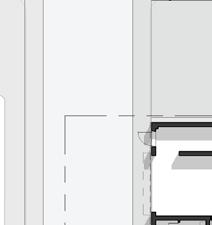




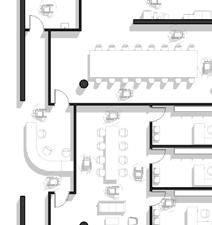
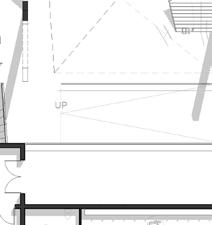
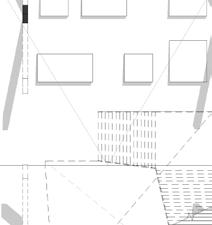

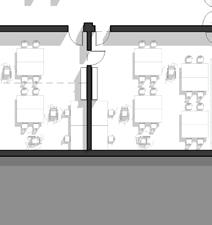
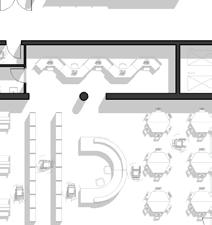
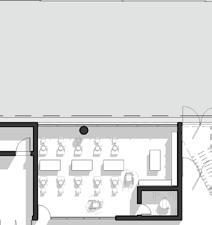



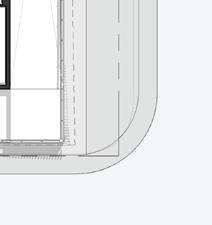
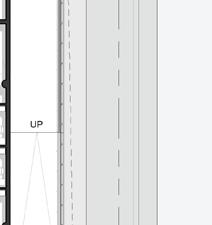
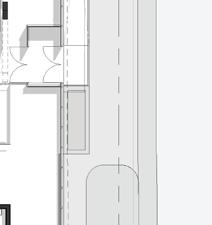
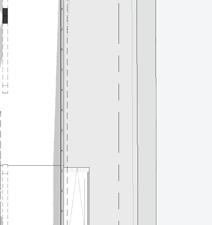
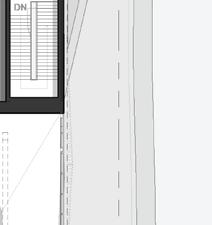
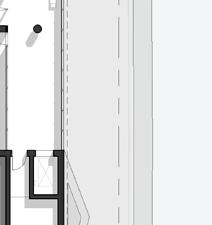
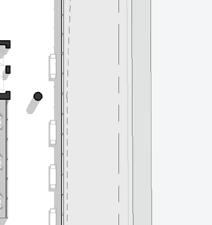
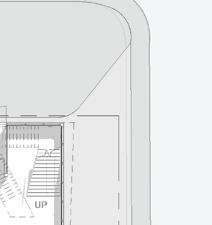



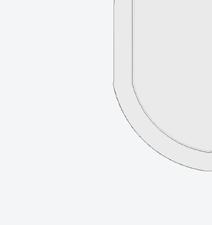







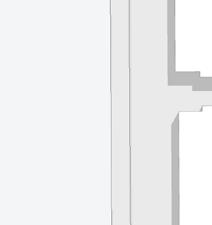

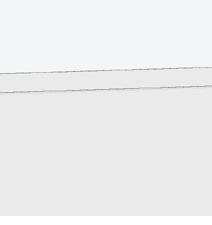


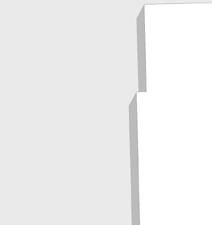

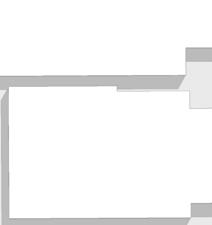
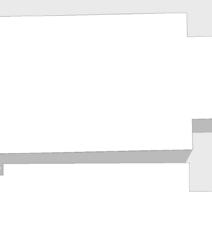

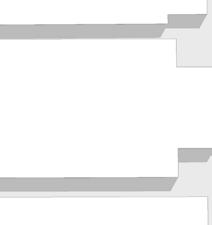
















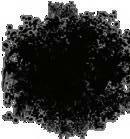



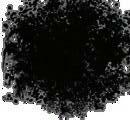

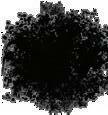

1 2 3 4 5 6 7 8 9 10 A B C DOTB Theater 6467 4085 OTA 6323 GROUND FLOOR PLAN DUFFERIN ST CROATIA ST 1 -
2 -
3 -
-
-
6 -
-
1 3 5 6 2 7 3 4 4 3 LEGEND
library
w/c
classroom 4
courtyard 5
admin
student commons 7
loading dock
SUBMERGE
course ASC 301 - Design Studio II, Fall 2020 location Grange Park, Beverley Street & McCaul Street, Toronto, Ontario software Rhino, AutoCad, Enscape, Adobe Illustrator, Adobe Photoshop
The pavilion design is intended to submerge the viewer into the realities of our society. An exhibit of resistance within the pavilion creates a somber and serious atmosphere while displaying resistance within the community. The light wells connect the viewer back to the environment above. The natural light is contrasted with the somber exhibit area and guides people to the ascending stairs, bringing them back to the city, with a view of the CN Tower. The surrounding presentation areas are social hubs that bring the community together and connect both levels of the pavilion to the community.

page | 26
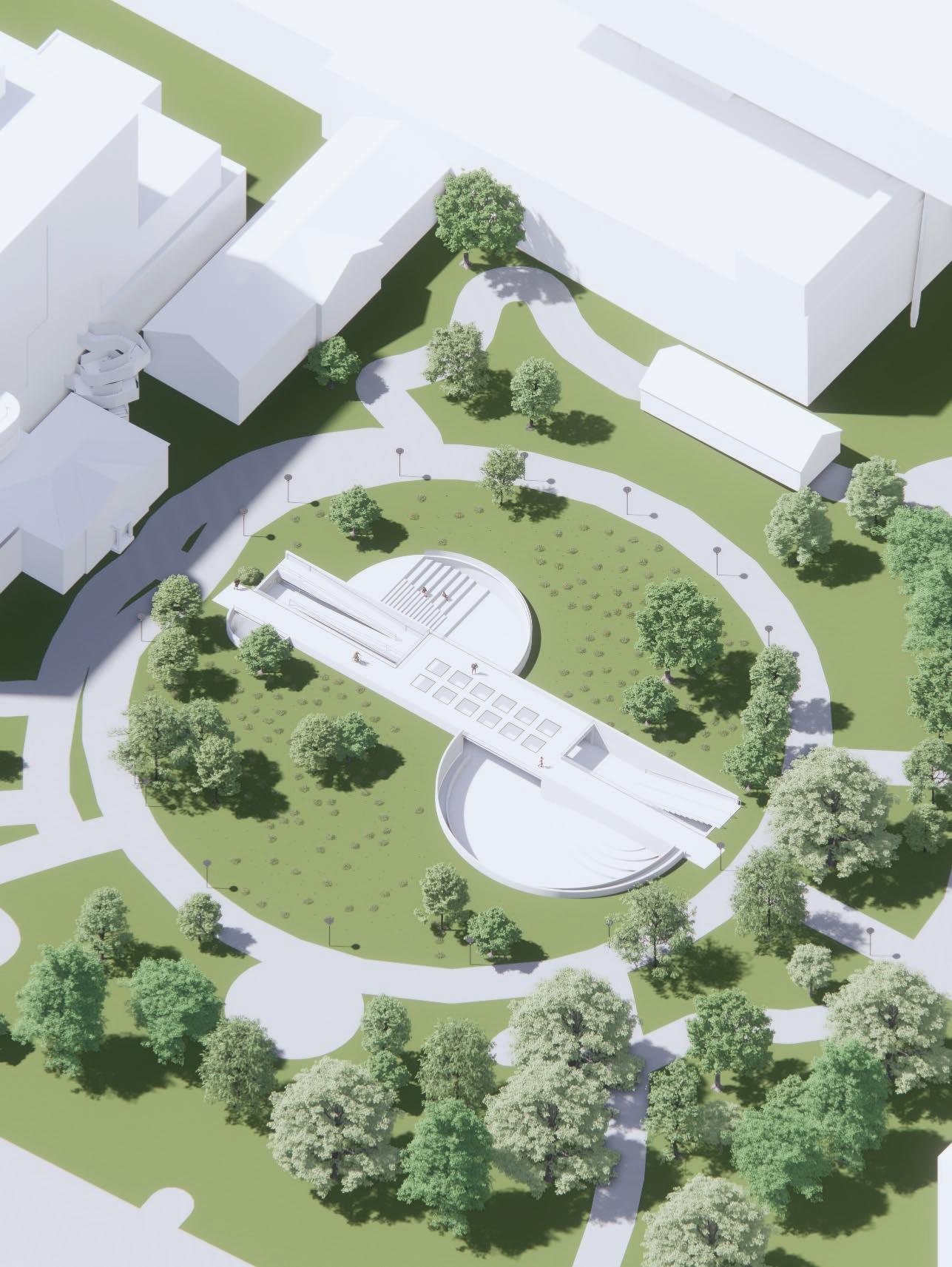
page | 27
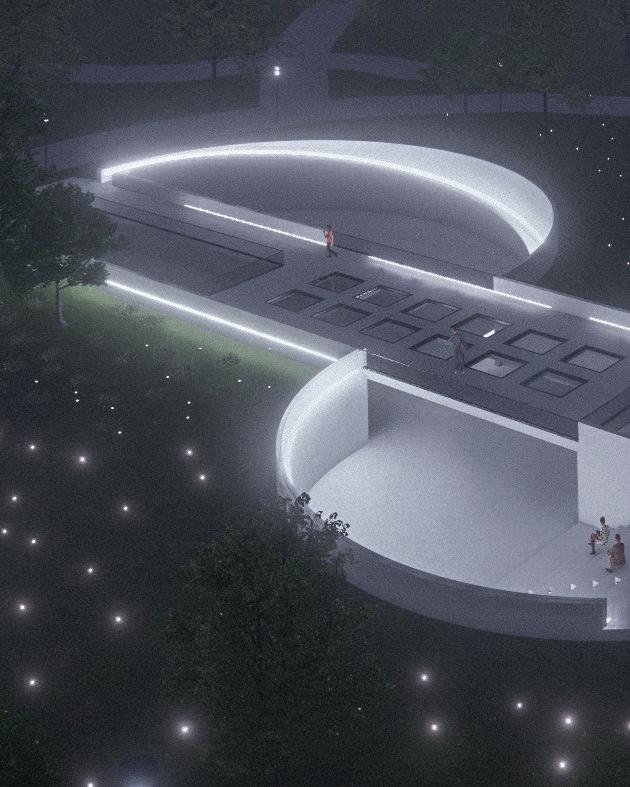
page | 28
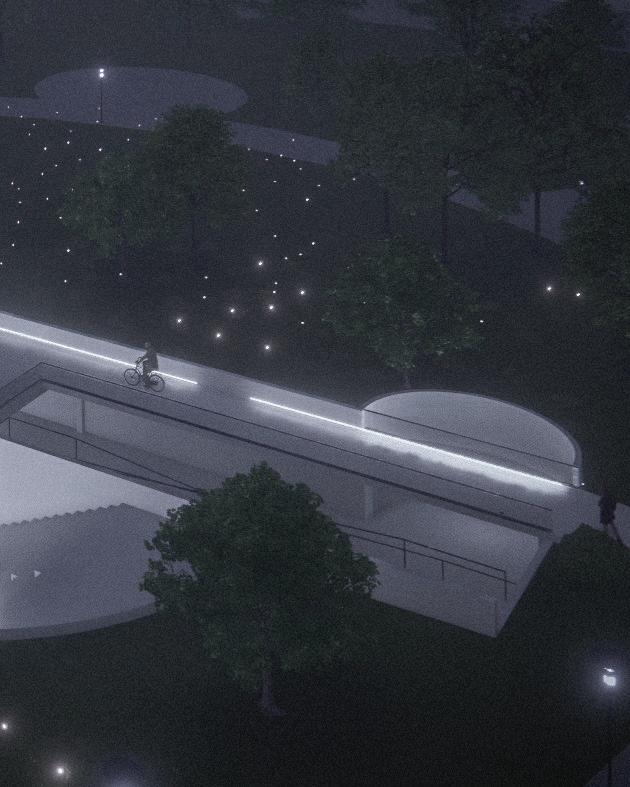
page | 29
page | 30
OCAD
ART GALLERY OF ONTARIO
UNIVERSITY SITE PLAN


page | 31 SITE SECTION
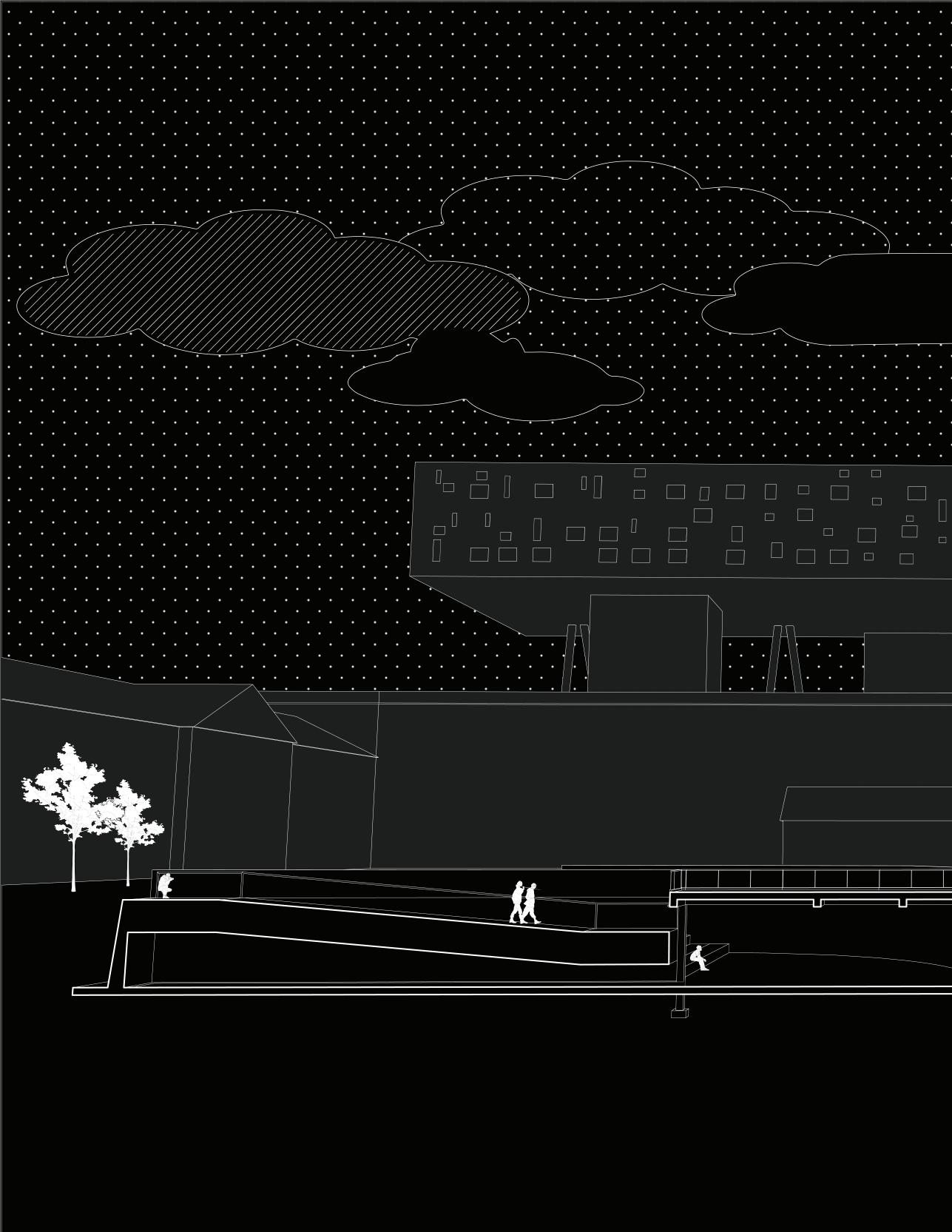
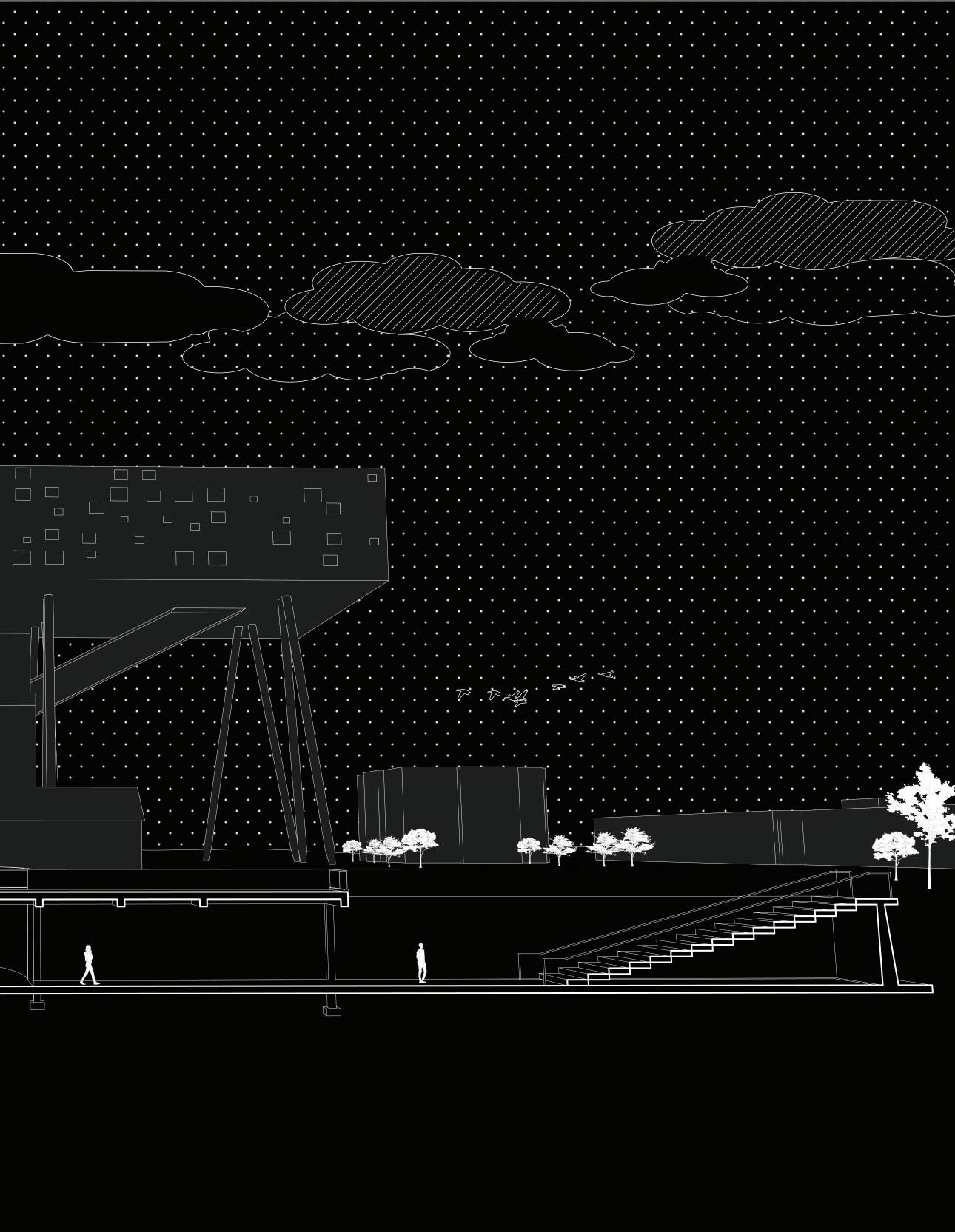
SOUTH ELEVATION
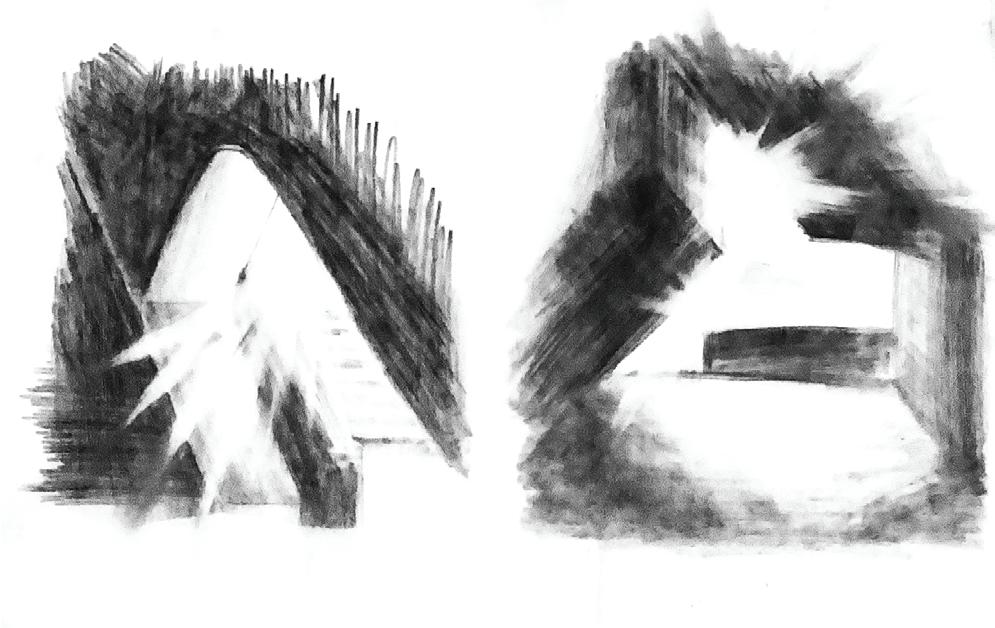

page | 34
Seated Steps
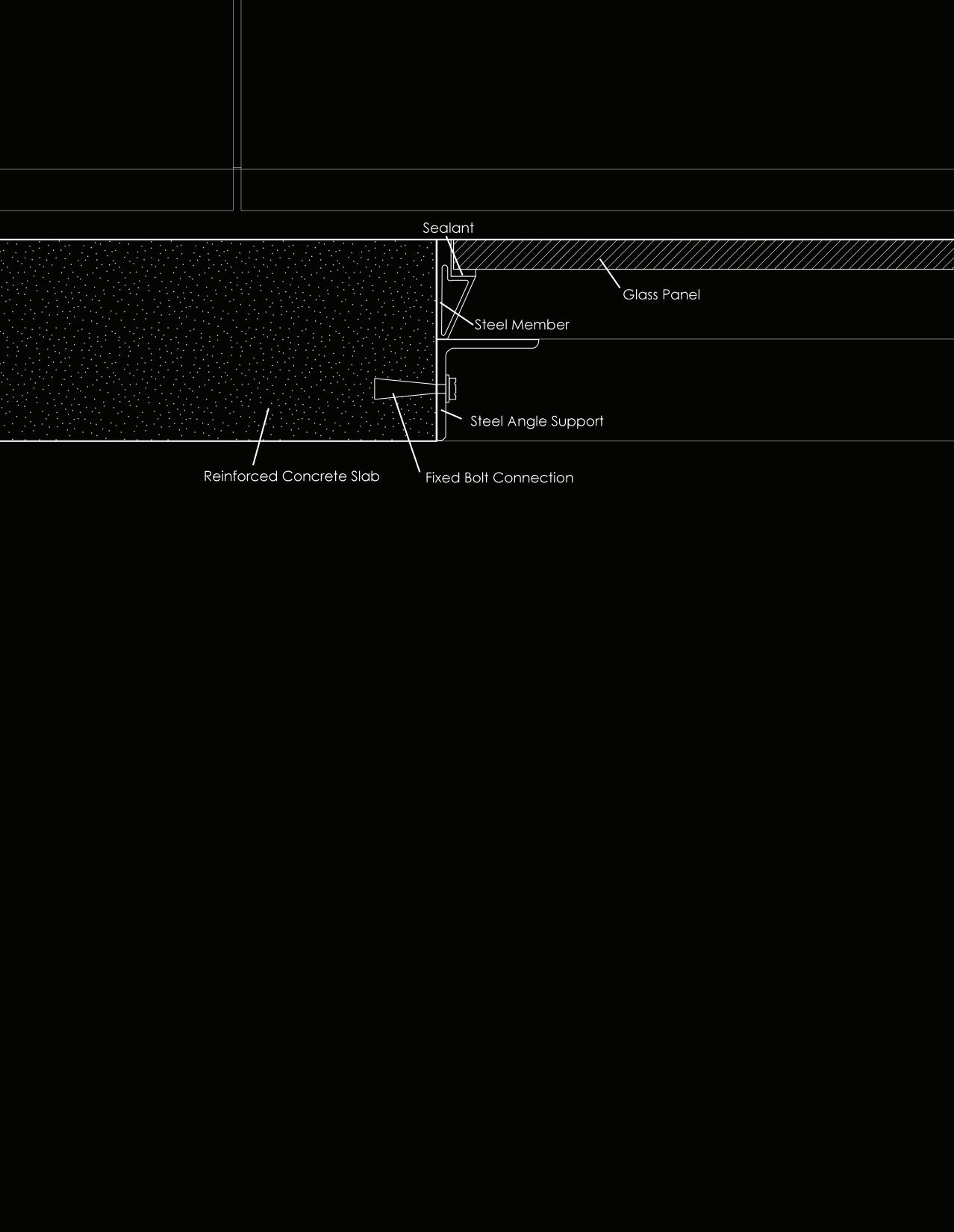
Lightwell Observatory
Amphitheater

LIGHT WELL DETAIL
ADDITIONAL WORKS - VISUAL ART
course Personal and Commissioned Artwork
medium Graphite
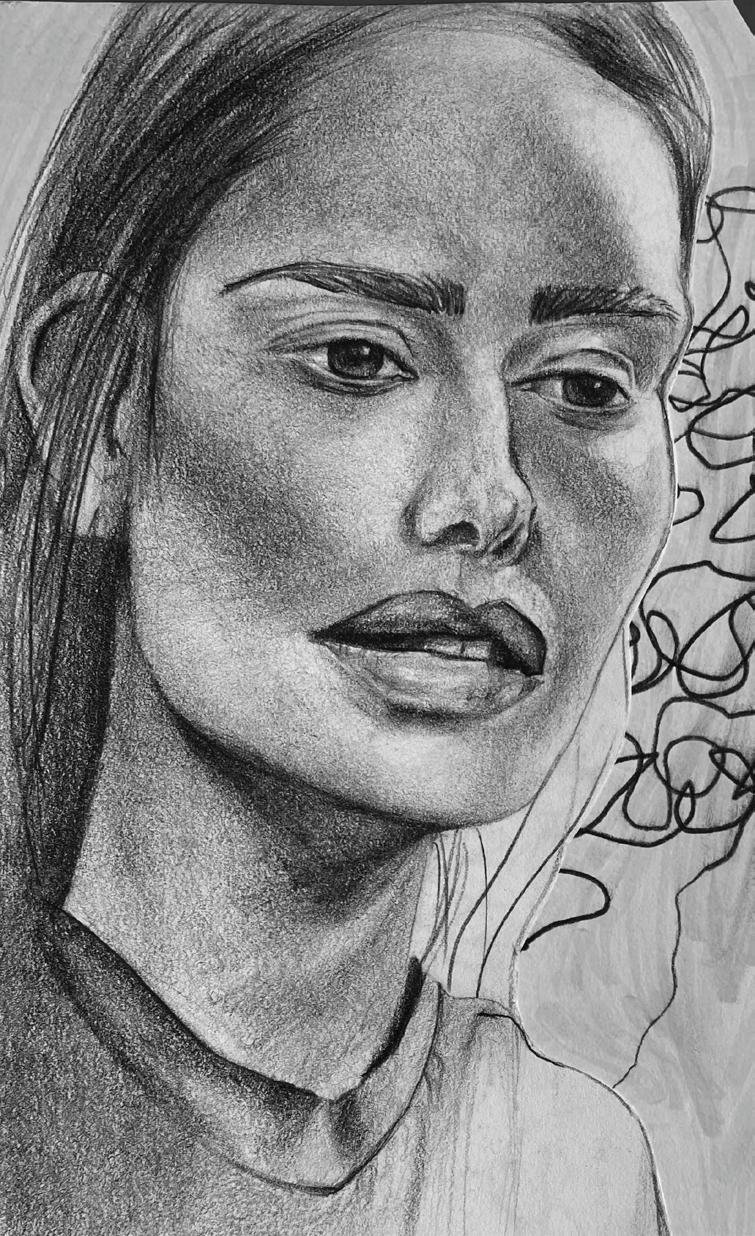
year 2019-2022
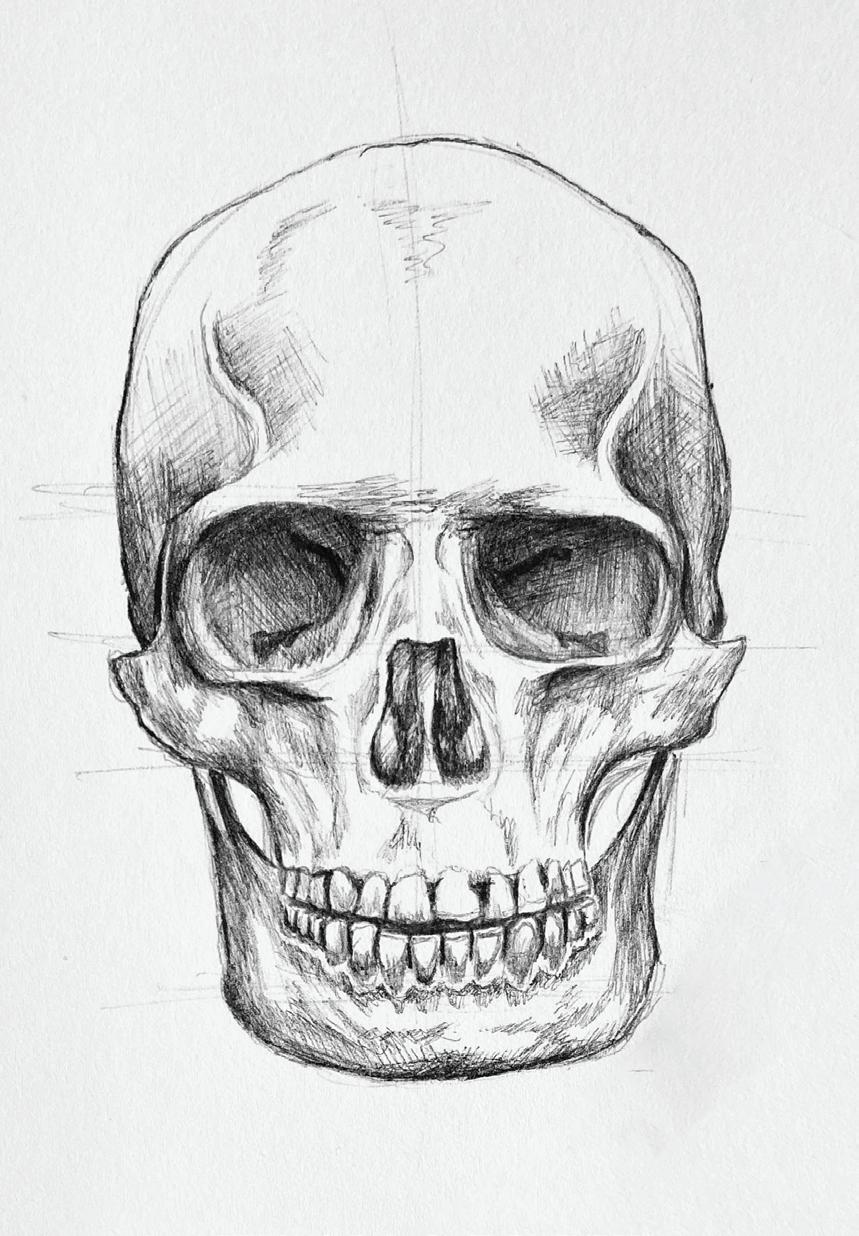
page | 36
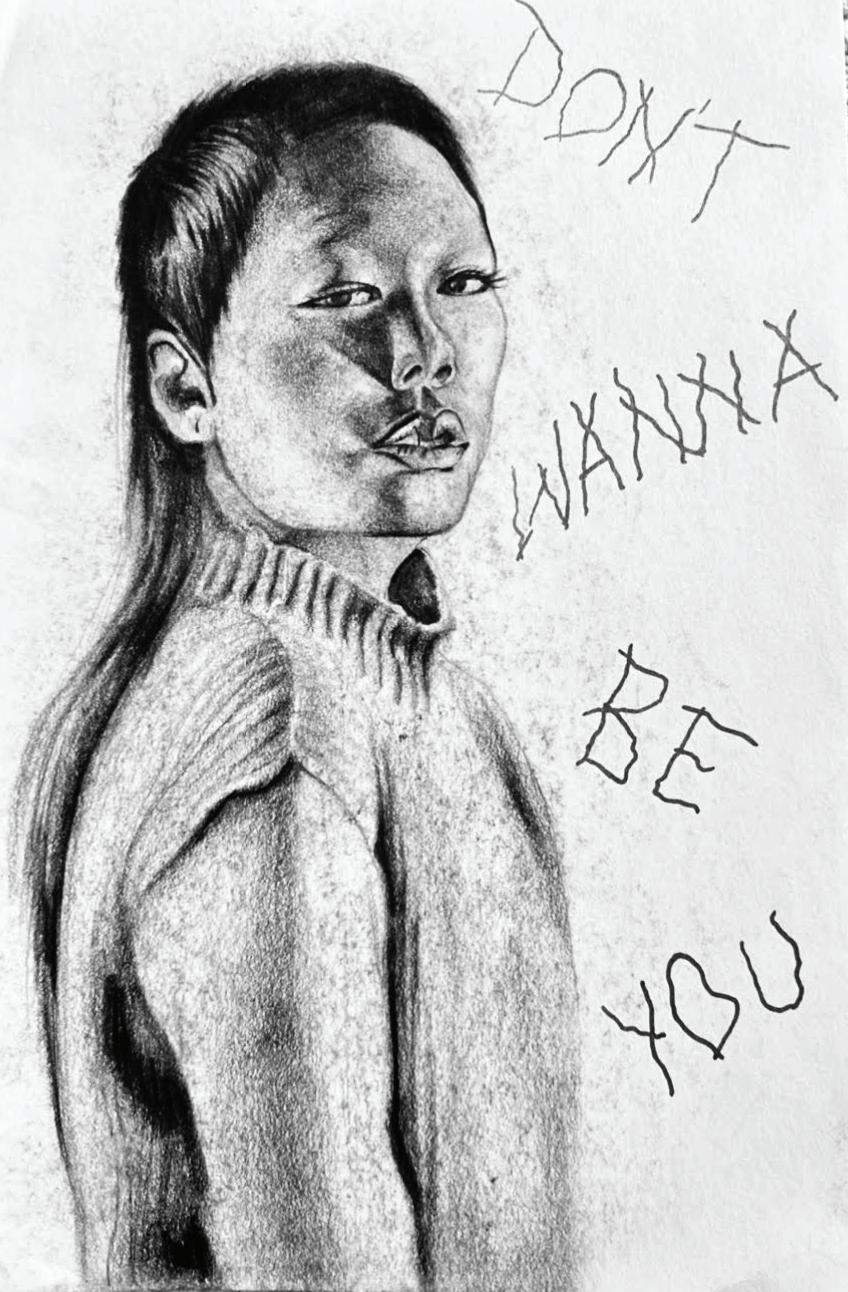
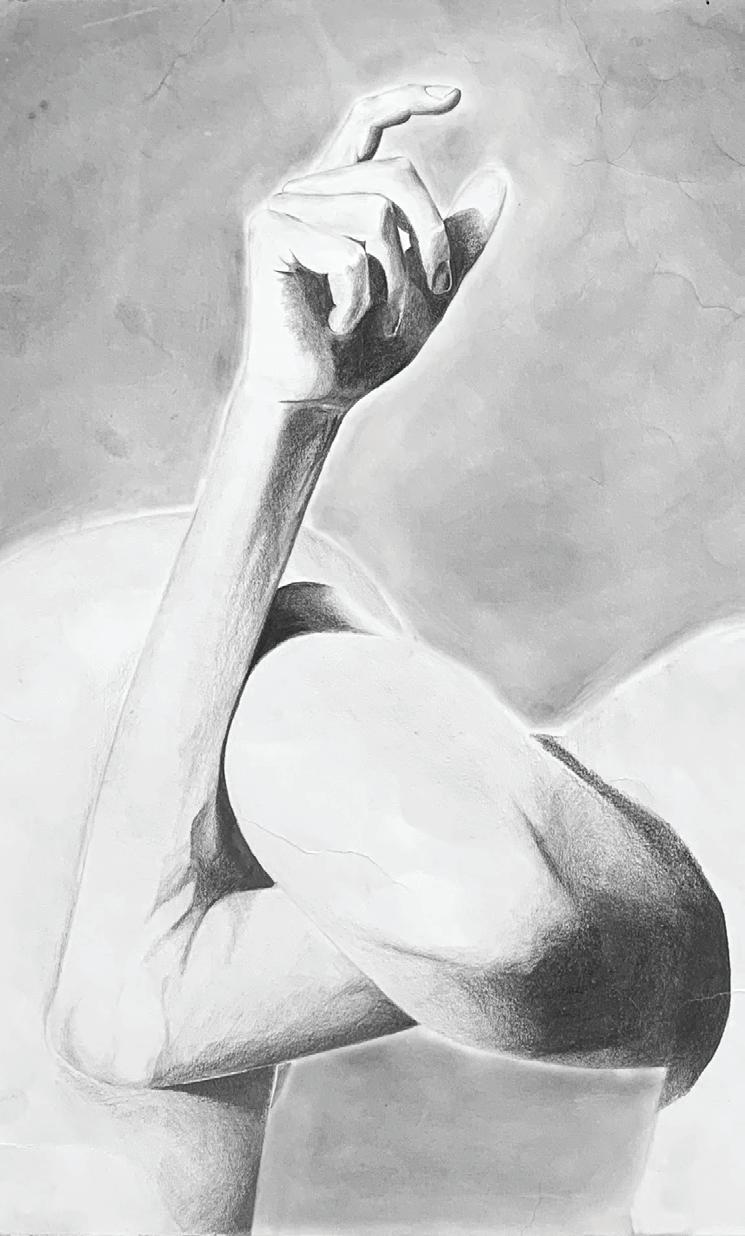
page | 37
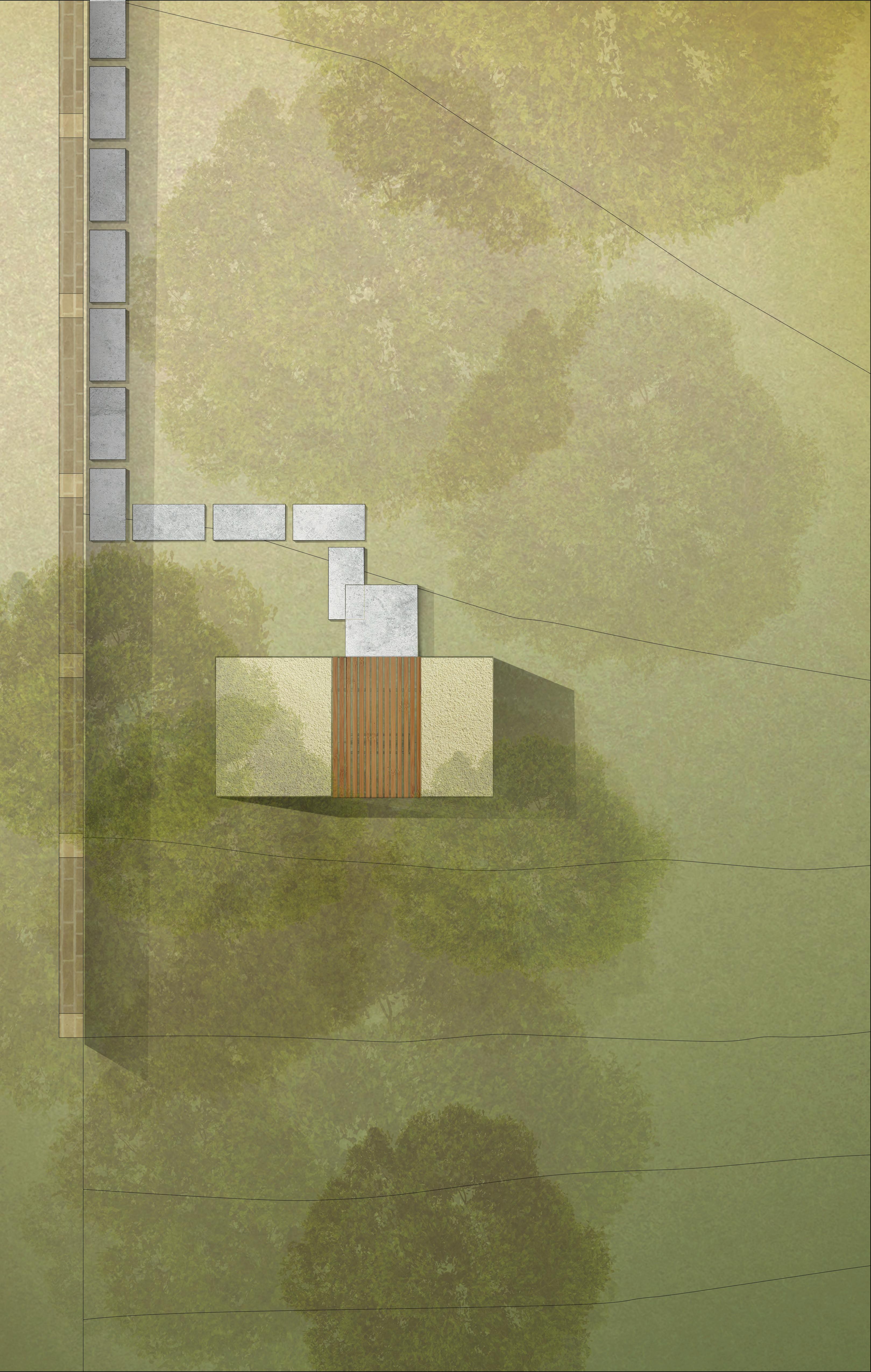


thank you p: (647) 618-8651 e: aleguia@torontomu.ca thank you



































































































































































































































