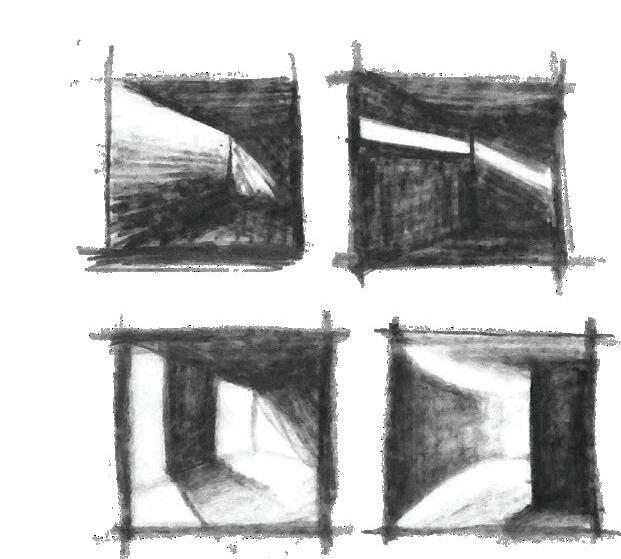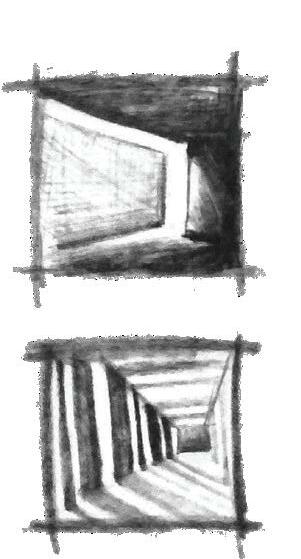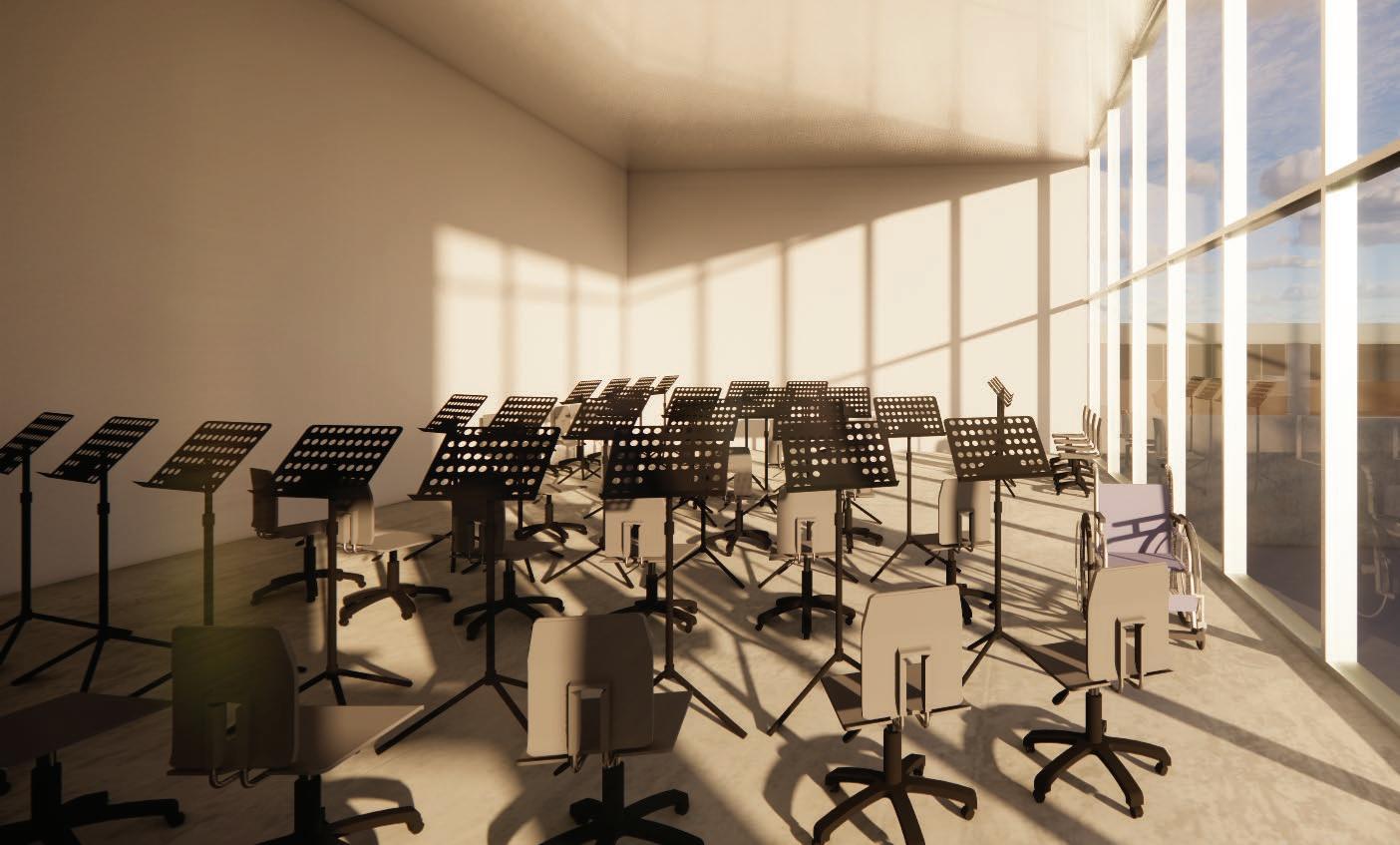
1 minute read
BRIDGING THE GAP phase 1


Advertisement
course ASC 520 - Integration Studio, Fall 2022 location 900 Dufferin Street, Toronto, Ontario software Revit, Rhino, Enscape, Adobe Illustrator, Adobe Photoshop
Located in a older neighborhood undergoing changes and new developments, this proposed alternative school aims to create a space where existing residents and students can find community. The program creates a hierarchy which focuses on shared and collaborative spaces with the surrounding community and student body. The high school hosts alternative learning spaces, traditional learning spaces and shared community spaces, such as a pottery class and a theater. The form of the school reaches south, to the existing residential neighborhood, and north, to the planned new developments, to funnel them into the central atrium and courtyard space where both communities can thrive.
Main Atrium
Music Classroom

Mass divided into three sections: traditional classrooms on south, alternative and community space on north and collaborative space inbetween.
South mass pushed underground to connect with residential heights.
In-between space bridging both heights. Represents both communities, existing residential and new developments, being bridged with the in-between space.
Massing Evolution
SECTION A-A
West section removed to turn away from Dufferin Mall and create a private courtyard embedded into the middle of the site.



