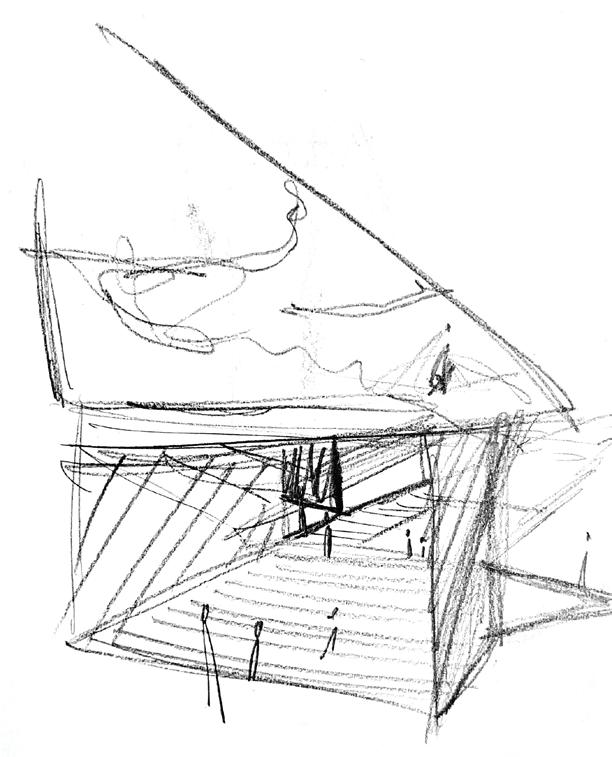
1 minute read
BANCROFT HOMES
course ASC 401 - Design Studio III, Winter 2021 location 138-140 Hastings Street North, Bancroft, Ontario software Revit, AutoCad, Enscape, Adobe Illustrator, Adobe Photoshop
Known for its small town atmosphere and beautiful site lines, Bancroft Ontario exhibits potential for residential growth and development. Bancroft Homes is a residential complex proposal that aims to ground the community into the site. This is accomplished by a central courtyard that acts as the anchor for both communities, that of the residential complex as well as Bancroft’s existing community. The courtyard becomes a core for circulation within the complex and within Bancroft since the site is located along a major road, Hastings Street North. The ground floor hosts a commercial zone which connects to Bancroft’s mining history by creating a rock/crystal museum and shop. By connecting to Bancroft’s history and creating a central courtyard, the complex becomes embedded into the site, creating a strong and rooted community.
Advertisement
Flood Plane
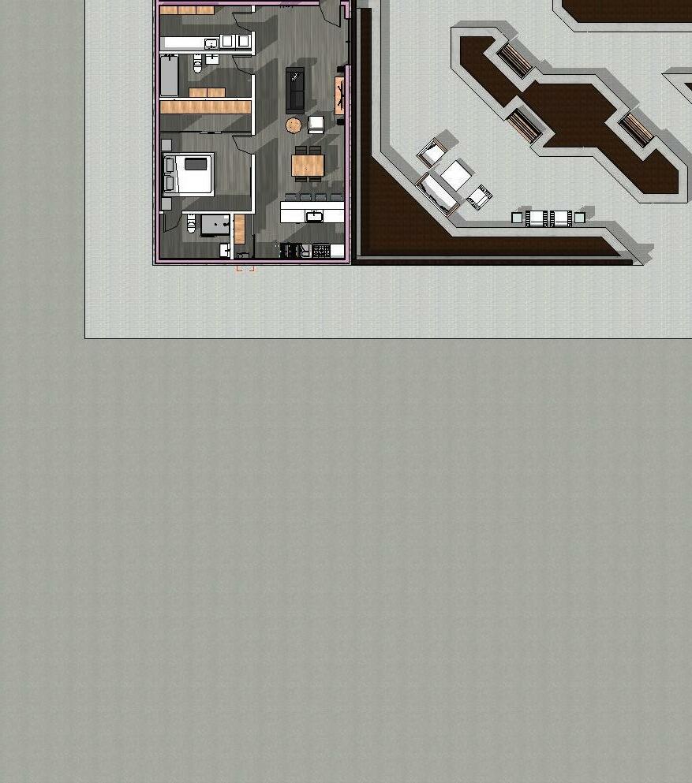
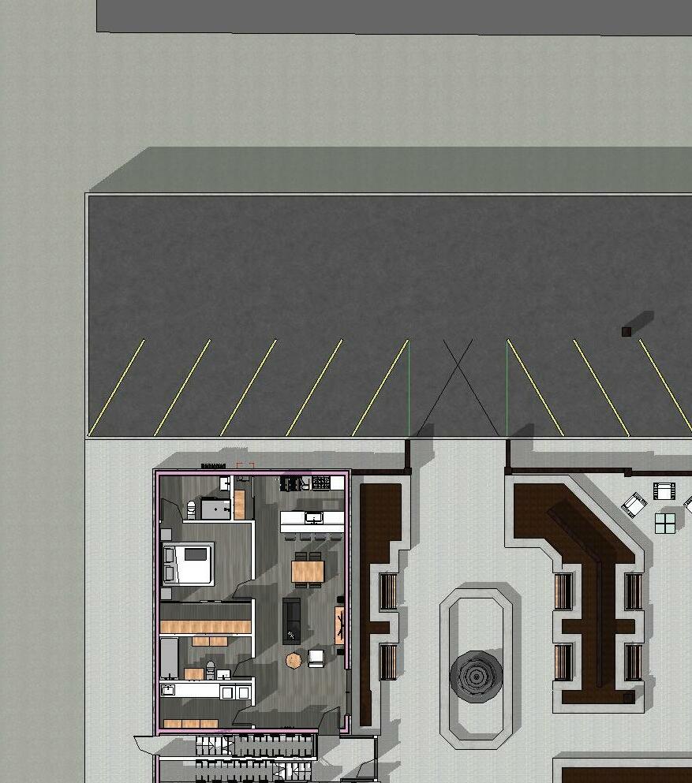
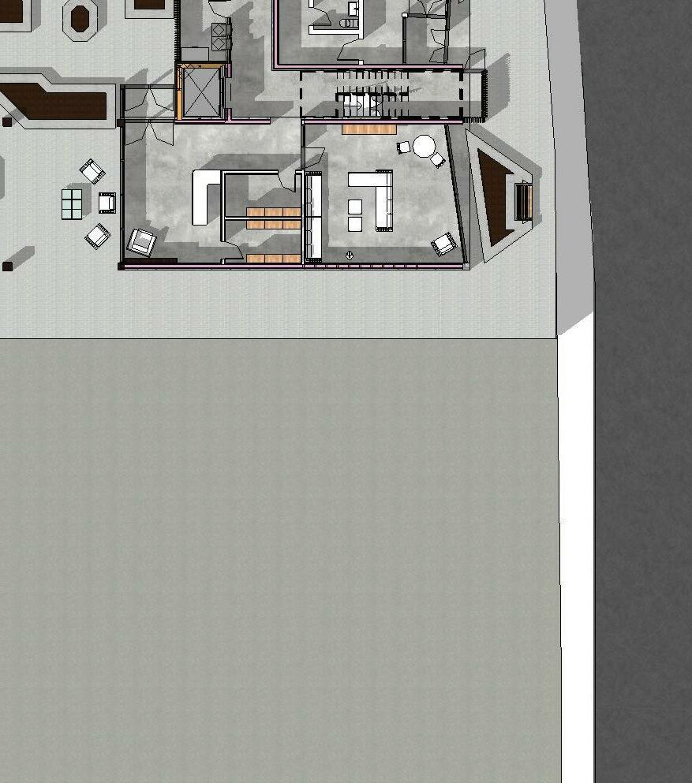

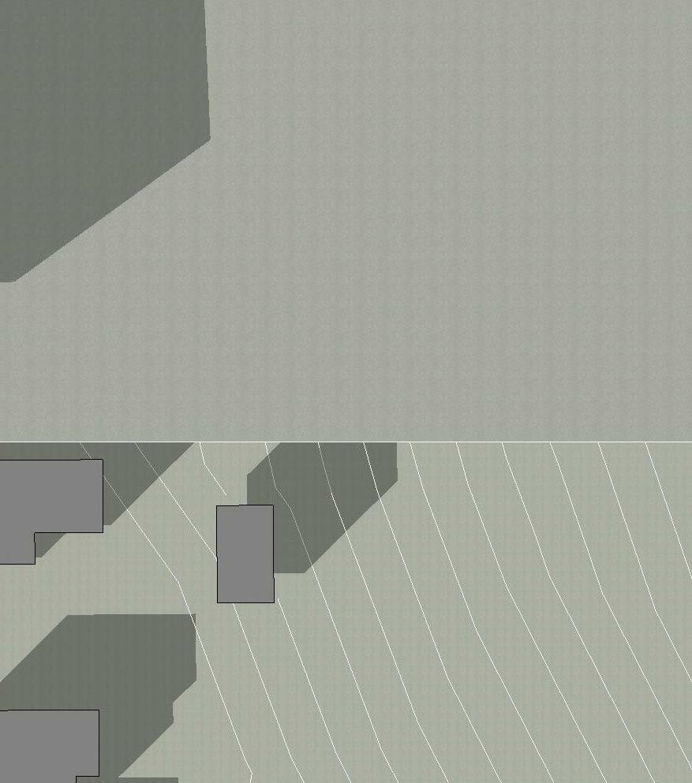

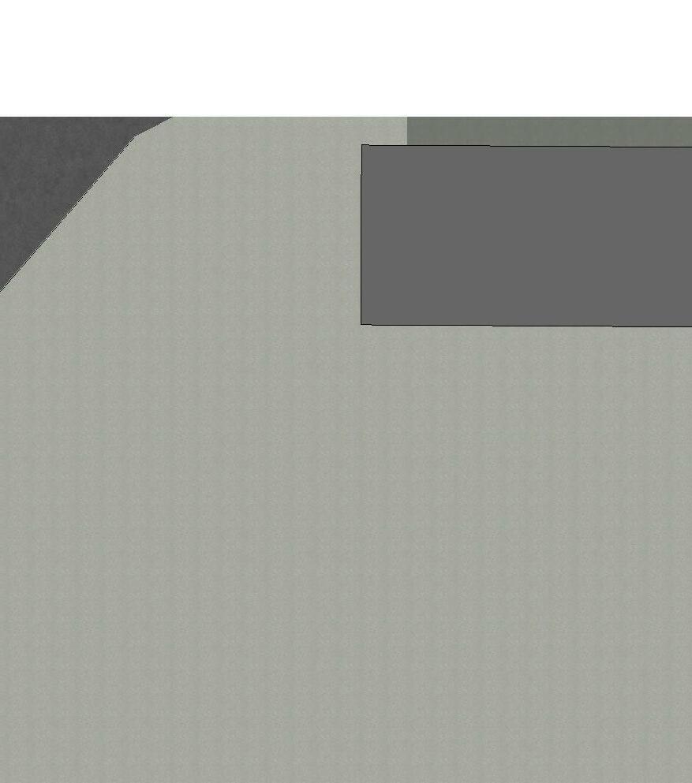
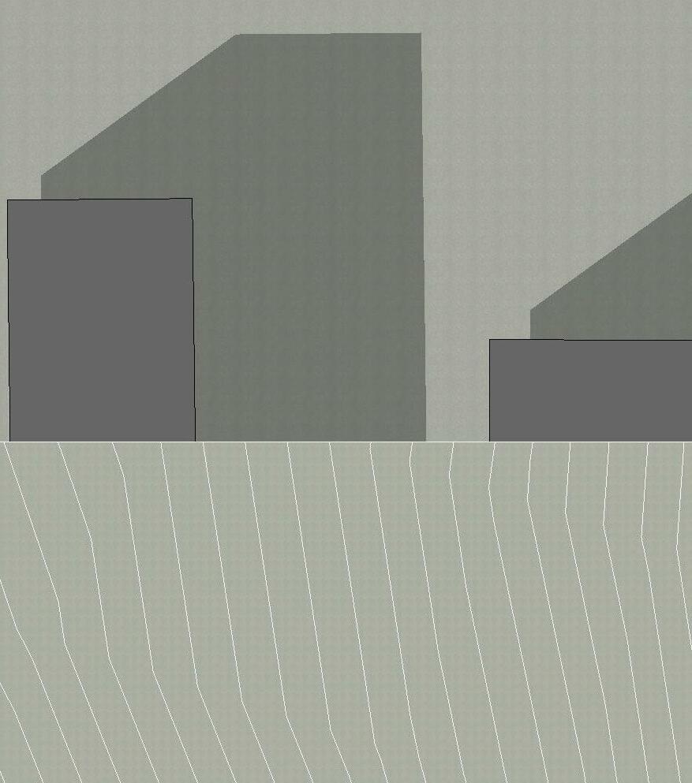


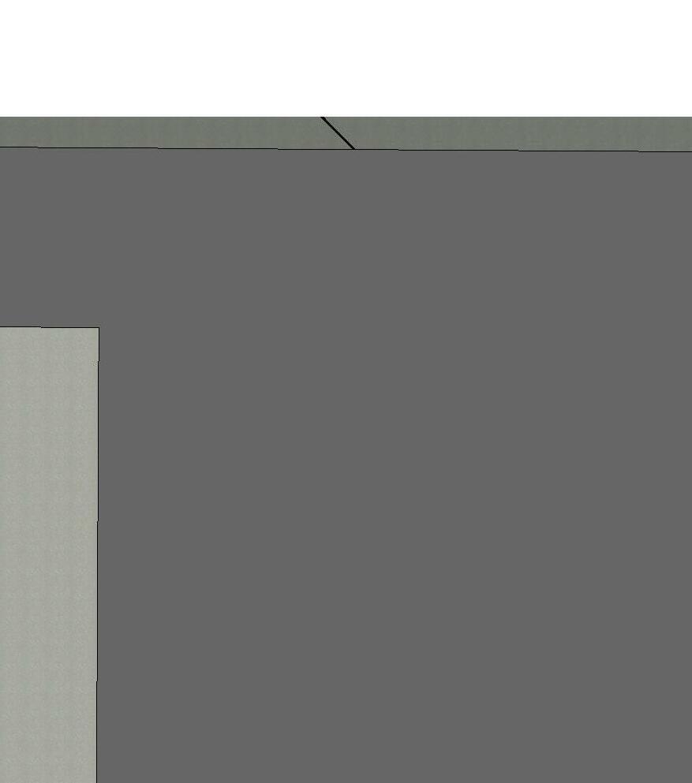
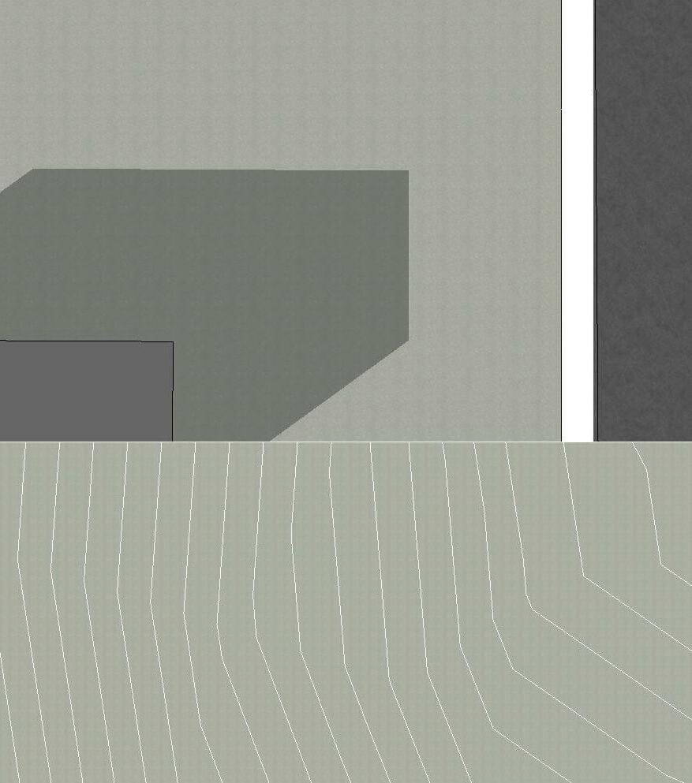


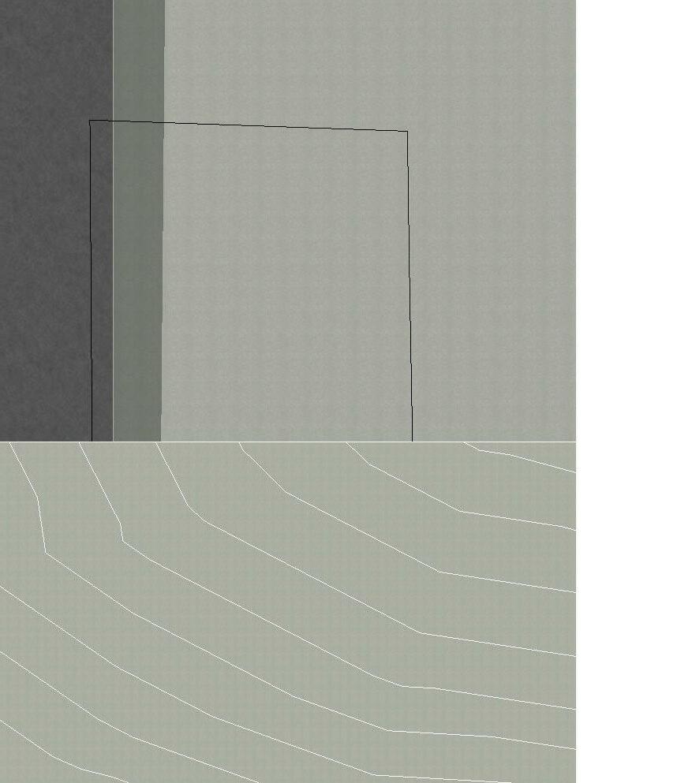
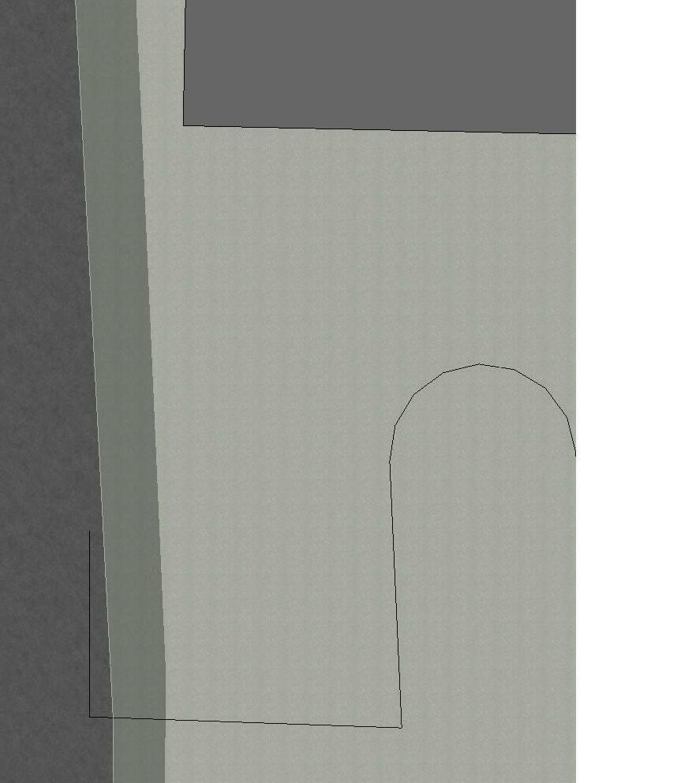
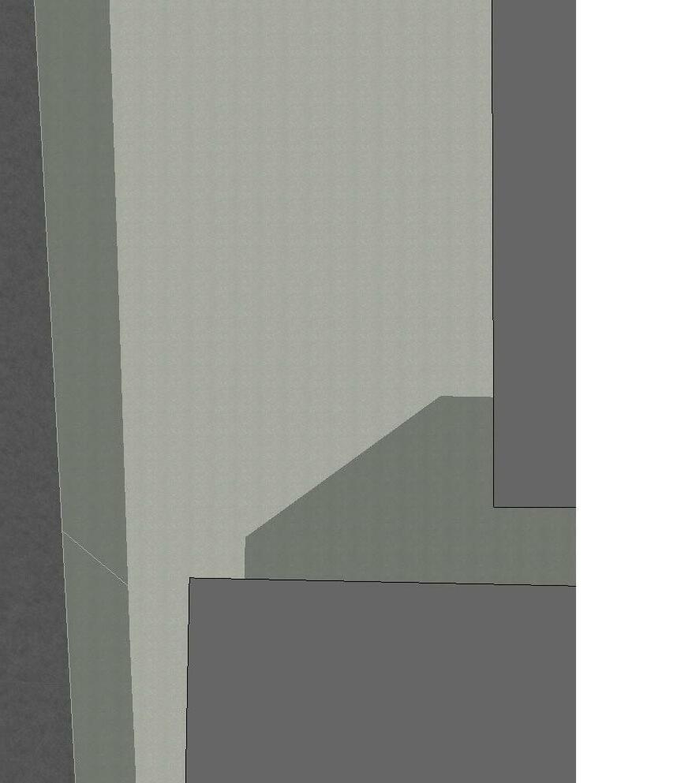
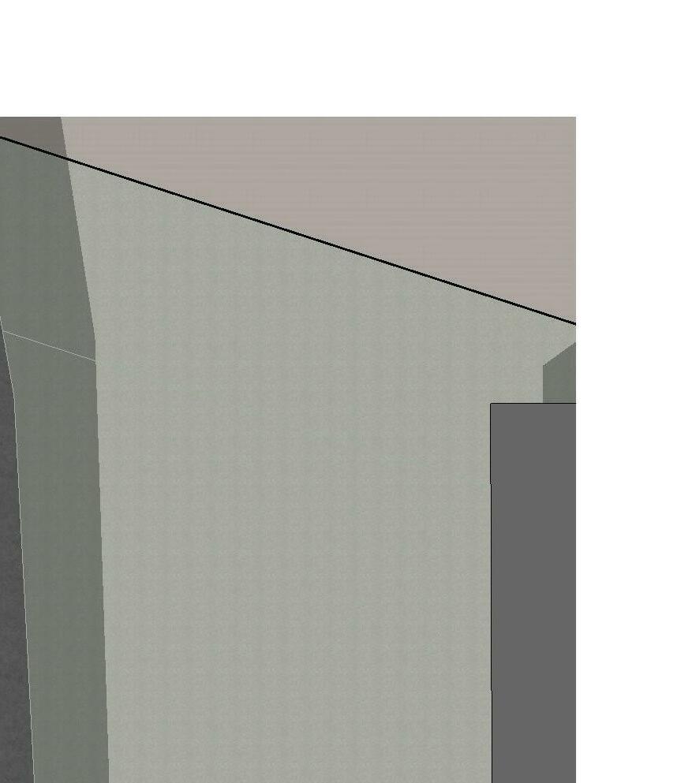
Unit Breakdown


















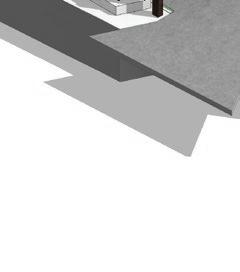


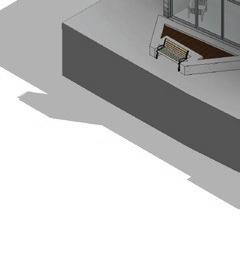
Ground Floor Plan
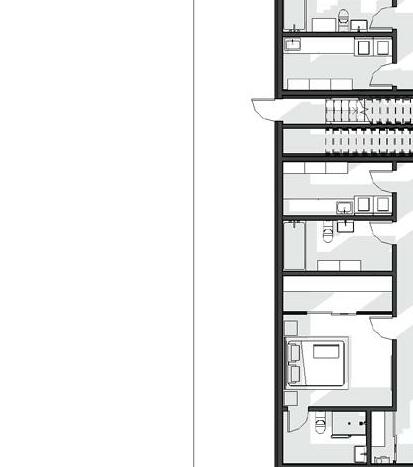
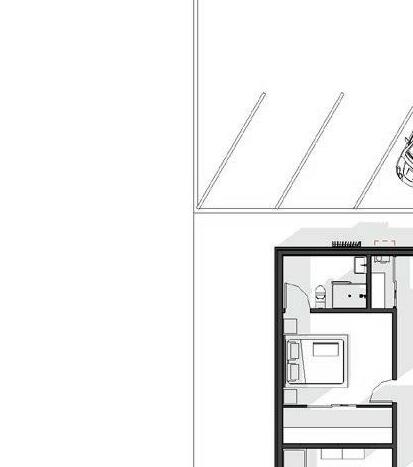

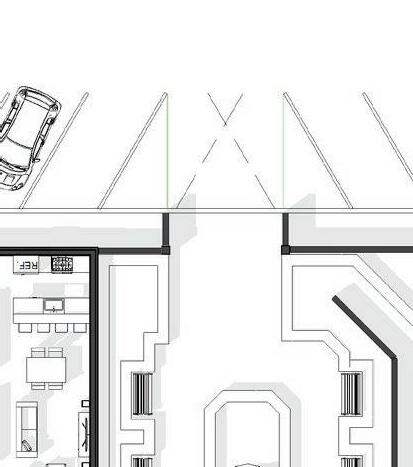
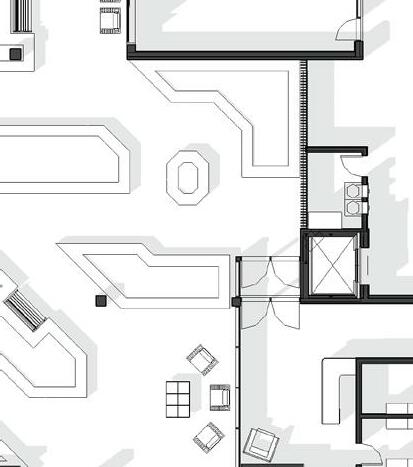


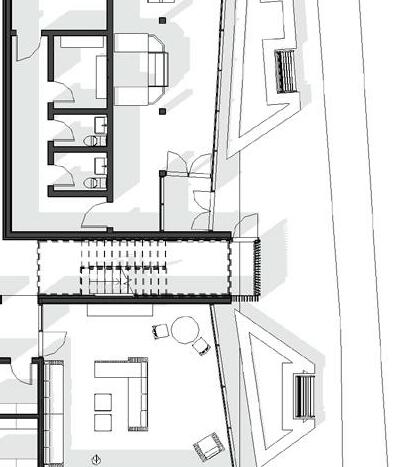
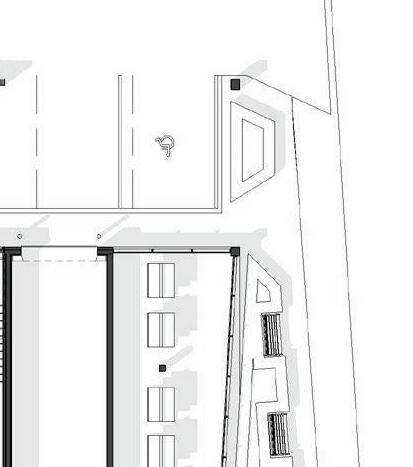

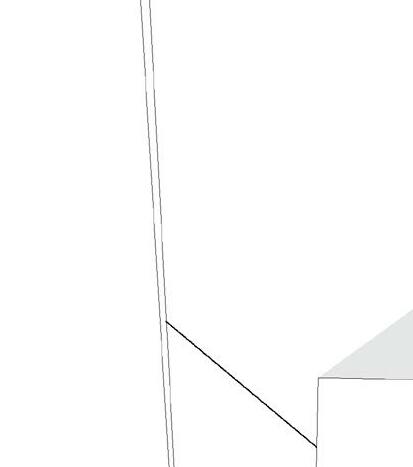
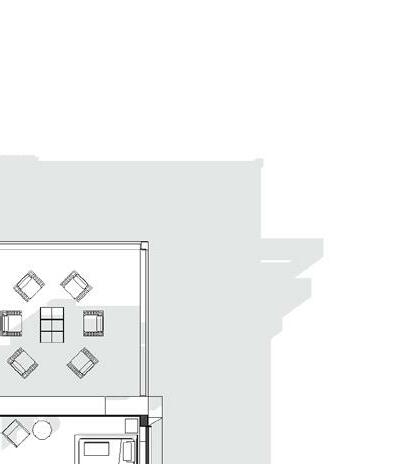
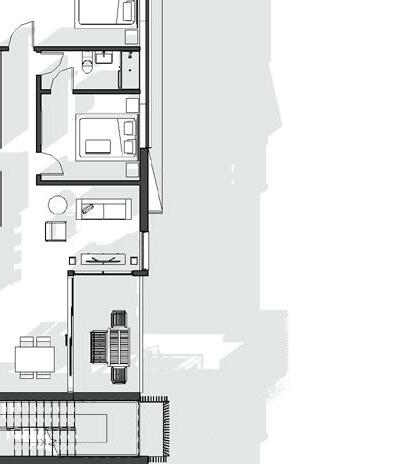
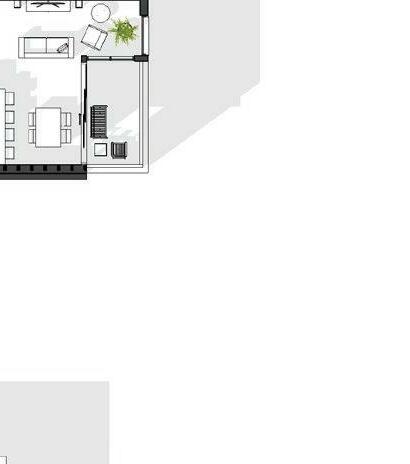

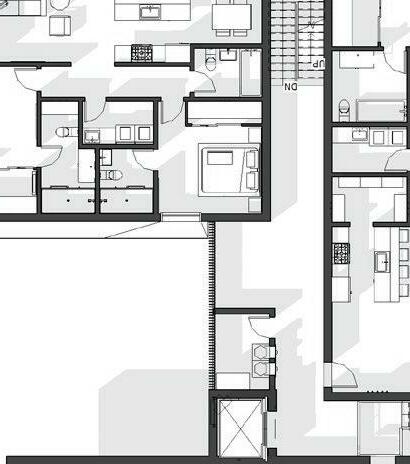


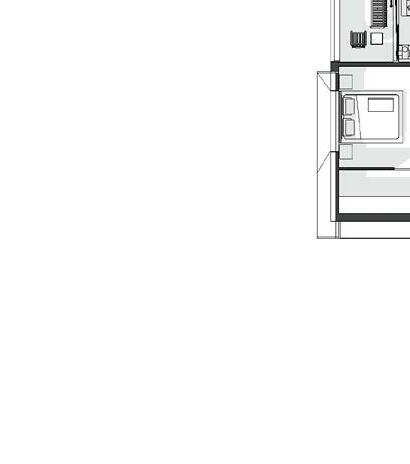




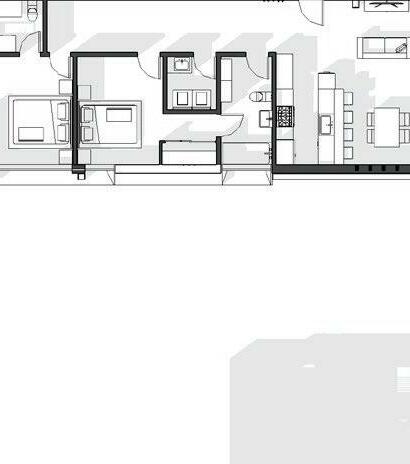
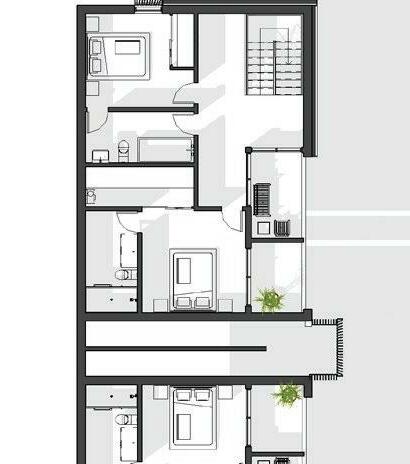
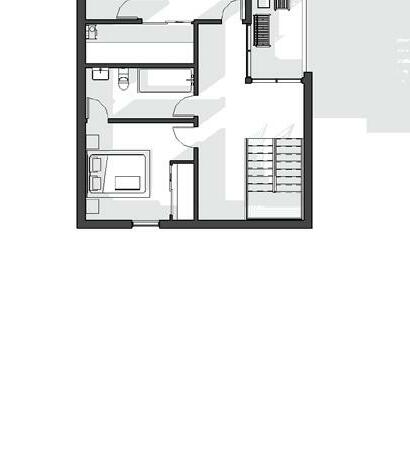
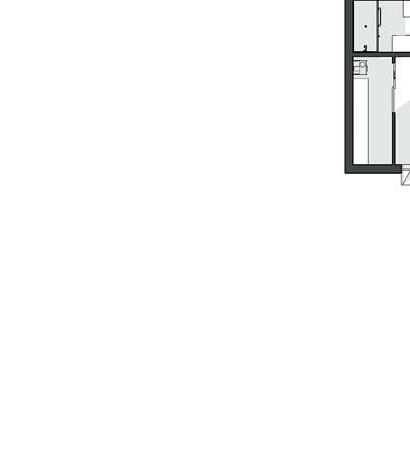



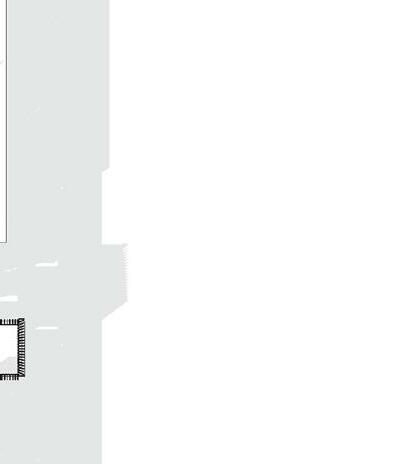


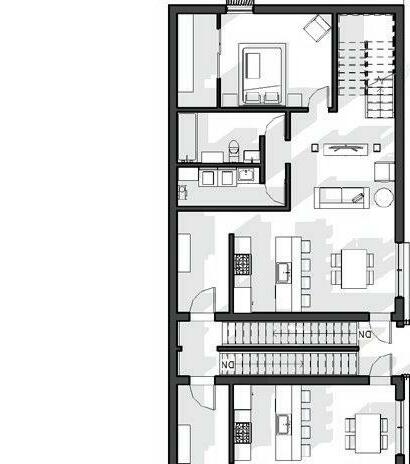
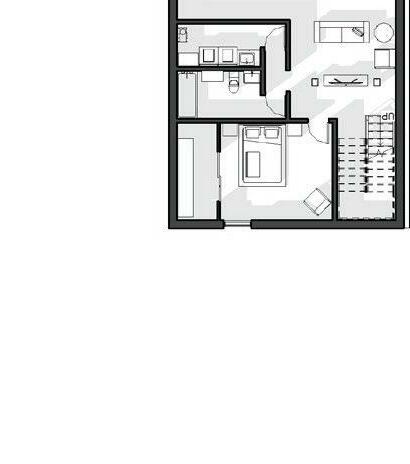



1- Roof Assembly
EPDM Roofing Membrane, 6mm
Batt Insulation, 200mm
OSB & Roofing Felt, 20mm
Rigid Rockwool Insulation, 50mm
Concrete Slab, 175mm
2 - Wall Assembly
Brick Veneer, 40mm
Open Air Space, 10mm
Rigid Rockwool Insulation, 100mm
Open Air Space, 10mm
Batt Insulation, 300mm
Vapour Barrier & Gypsum Board 10mm
DryWall, 15mm
3 - Floor Assembly
Pre Engineered Wood Flooring, 10mm
Polyethylene Film Membrane & Gypsum Board, 15mm
Rigid Rockwool Insulation, 50mm
Polyethylene Film Membrane &Gypsum Board, 15mm
Concrete, 200mm
DryWall on Ceiling Finish, 50mm
4 - Footing Assembly
1m Deep Concrete Footing
Concrete Slab, 400mm
Rigid Rockwool Insulation, 50mm
Ground Soil



