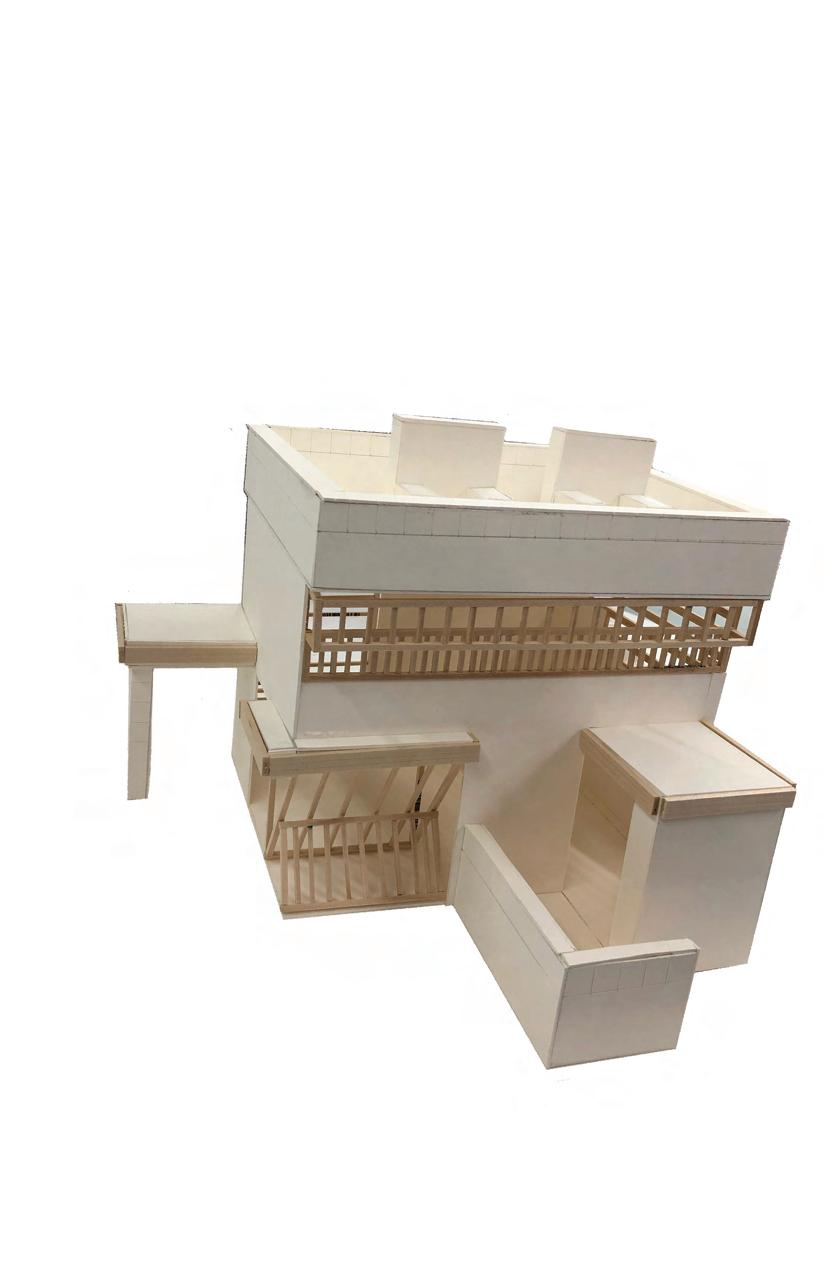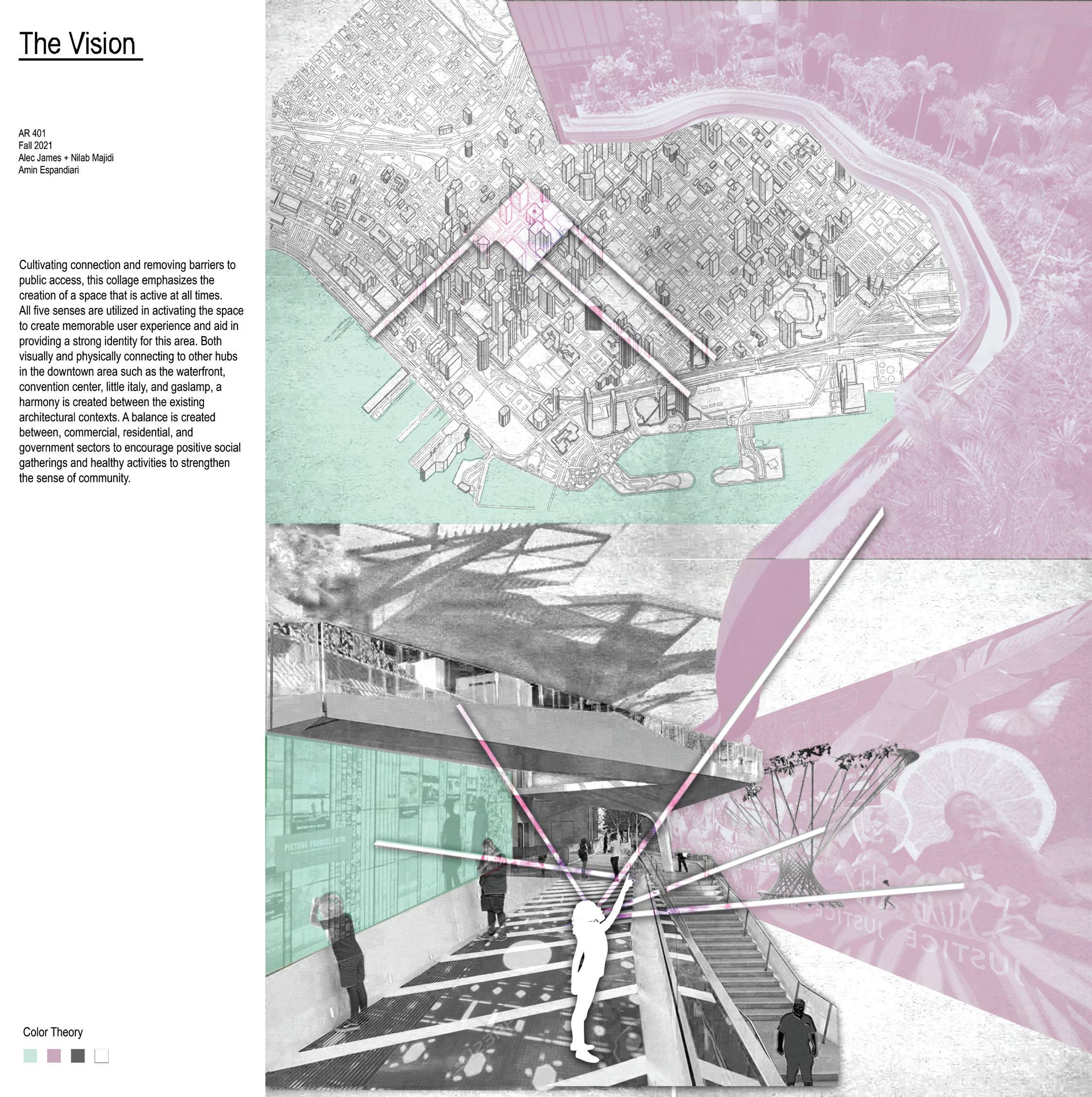

Portfolio


Architectural Intent
In our daily lives architecture functions as a conduit for our connection. Allowing us to connect deeper to each other, ourselves, and the world around us, the built environment facilitates interaction. Architecture connects to us as visual critical thought and tangible solutions to some of the most prevalent issues. Buildings are ideas actualized, real life examples of thoughts and visions coming to life. Good design shares its focus on the human and the Earth. Not only in terms of being human centered, ergonomic, and sustainable but also holistically designed around the everyday user and those the structure will impact the most. The built environment has an immense capability of being able to evoke feelings of wonder, allowing for humans to feel a sense of identity through belonging and functionality while feeling safe to do so.
I design to connect to others, to help bring their visions to life, giving them a chance to see the excitement, passion, potential, and beauty innately within everything around them. I design to connect through learning and collaboration. To see things from other designers perspectives and get inspired in ways I would never by myself. I design to give others a chance to feel safe, to feel inspired by their surroundings and to bring an optimism for what the future holds. I design to create a more sustainable world, a world where the built and natural environments can exist truly symbiotically. I design to challenge myself, to learn from consistent discomfort and repeated iteration. I design with a human centered approach, where creative boundaries are pushed and explored through the lenses of sustainability, phenomenology, and social equity.


Alec James
alecjarch17@gmail.com
(720) 545-8165
Experience
October 2023 - Present
October 2023 - Present
October 2023
October 2023, February & March 2024
September 2020 - June 2023
January 2019 - June 2023
January 2021 - June 2021
January 2021 - March 2021
Substitute Art & Design Educator
Substitute Art & Design Educator
Production Assistant
CGI Designer & Stylist
Tutor + Designated Note Taker
Tutor & Designated Note Taker
“Environmental Inequity” Publication
Public Housing Competition for Boyle Heights
January 2020 - June 2020 “Can Sustainable Design Save Us?” Publication
September 2018 - June 2019
Education
Thesis Project for Sherman Heights, San Diego
Certifications
2018 - 2023 NewSchool of Architecture & Design
Bachelor of Architecture
Minor in Construction Management
2017 - 2018 San Diego State University
Green Globes Emerging Professional (GGEP)
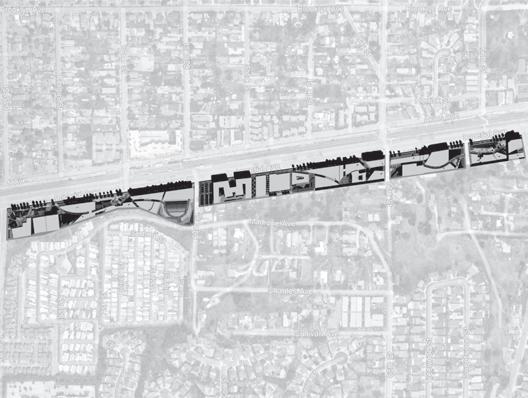







San Diego Black Arts & Culture District Masterplan
Facilitating experimentation, connection, and education, the Encanto Black Arts + Culture District establishes a defined art-focused hub within the San Diego region. Bringing diverse and innovative program, this masterplan seeks to cater to the surrounding communities while also becoming a destination for the city as a whole. Users are encouraged to experiment by being granted the tools and spaces to discover a new creative passion or talent. Through this experimentation users connect not only deeper to themselves but also deeper within the community, engaging with others who share similar passions and those who encourage other’s creative visions.

These spaces give those who have been denied access to these resources the chance to succeed and to grow through learning and to be able to not only educate themselves but also others. Through this connection, experimentation, and education, communities become more diverse even simply just on the basis of interaction. The Black Arts + Culture District in Encanto works to unify San Diego through the conduit of diversity steering the local San Diego region in the direction of a brighter future.






Located in the Eastern region of San Diego 10 minutes from the city center, Encanto has a rich history of diverse culture and historical preservation
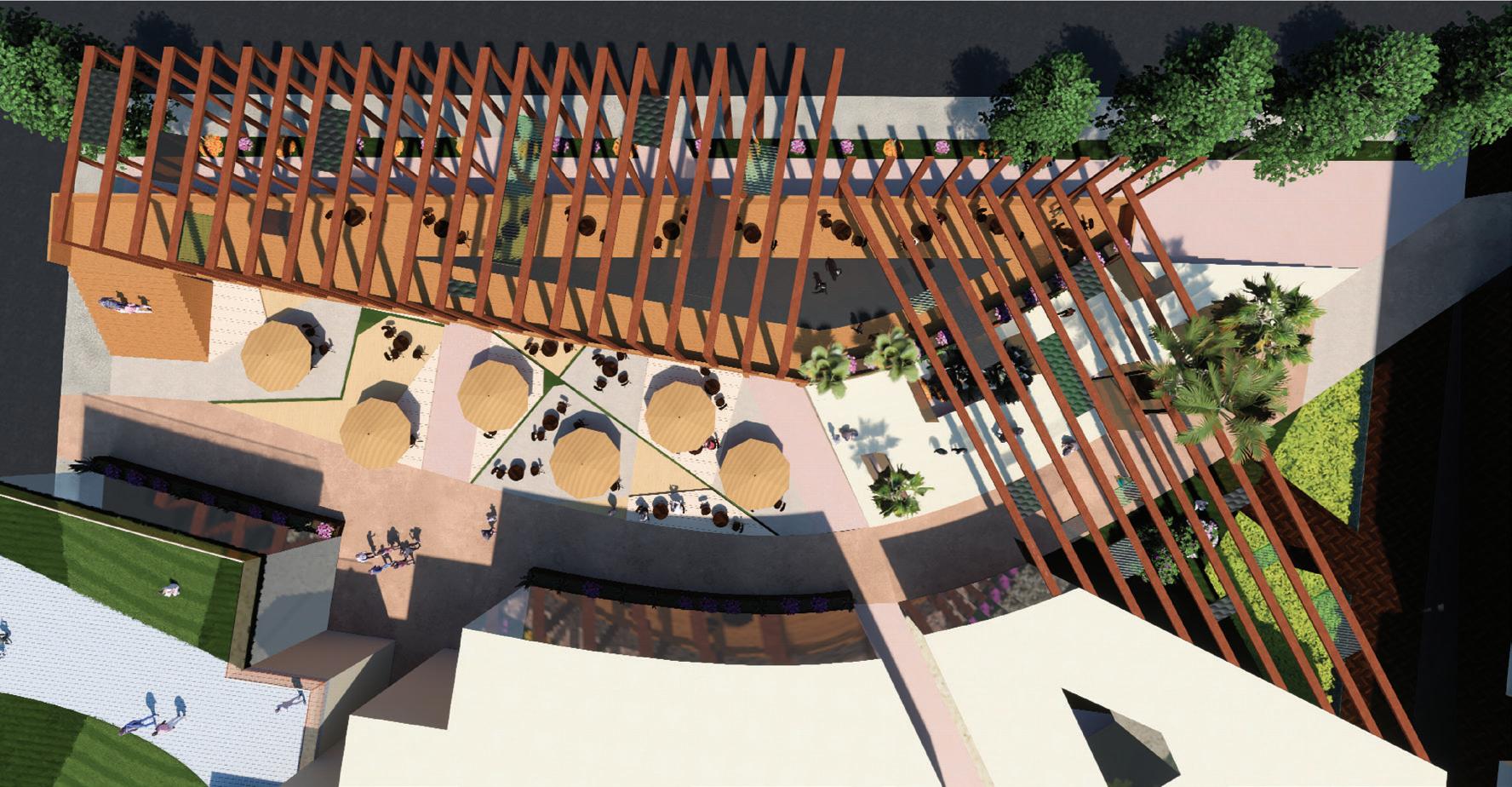

Water is captured by bioswales from buildings and site runoff is filtered and used as greywater around the site.
 Masterplan
Masterplan


Masterplan Zoom in 3







Plants utilized on site are those native to countries in Africa that display similar climates and conditions to San Diego (ie. South Africa, Northern Algeria, and Morocco). This brings a wider range of biodiversity while remaining mindfully sustainable of water and sun requirements
Sidewalk widened to allow for better a better walking experience. Road changed from 2 lanes to 1 to allow for a bike lane and a more controlled flow of traffic.
Sago Palm Blue Geranium Bird of Paradise African Lily Aloe Bougainvillea




Historic Preservation Topic Areas
-Land Use
-Urban Design
-Economic Prosperity
-Conservation and Sustainability
-Arts and Culture
Challenges / Opportunities
-Lack of localized art-centric area in the San Diego region
-Lack of widespread access to resources in the same density as other neighborhoods in the city (ie. grocery stores)
-39% of population is multilingual

Hand cut model made with museum board, balsa wood, and foam at 1/20” =1’. All roofs are detachable to show interior walls and service roads. Greenery is used to show which rooftops are accessible.
Accessible Rooftops
Service Roads + Parking

Existing Buildings
Proposed Buildings

Focusing on art education in many forms, this block gives users access to a wide variety of creative materials, learning facilities, and performance areas. Existing businesses are given updated, larger facilities.





Middle Lot Program + Plans
Encanto Village Apartments
-Legends
-Nelson’s Braidery Salon & Barbershop
Black Owned Business Center
-Image Seed Photography
-J Hawes Electrics
-Co-Op Culture Botik
-The Ave 619 Art Supplies / Fashion
-African American Family Support
- Black Contractor’s Association
-The 4 Horsemen Motorcycle Club
-Project New Village
Flexible Event Space
-Black Market Flea
-Concert Center
-Convention Space
The middle block serves as a primary event area. This is where work created on the westernmost block can be displayed and functions as a place that draws visitors from all over the city and beyond. With more flexibility in space programming, the community can utilize these buildings in ways most beneficial to them, creating more universally active, dynamic spaces.



Providing alternate pathways through the site allows for a more serendipitous experience while activating the back of street facing buildings through gathering points of interest and large scale art pieces such as murals and installations. Local artists can be commissioned to display their work creating more of a destination generating larger public draw while also activating all sides of a building.
Anthropological / Black History Museum / Cultural Center
Culinary Center
Healing Center
-Herbal Shop
-Spiritual Center
Restaurant Seating
Parking Structure
Grocery Store
-New location of Imperial Supermarket
Black Food Hall
-Caribbean Taste & BVM BBQ relocation -Creole -Soul
- West African
Mutual Aid Center
-Childcare
-Disaster & Covid Relief
-Produce in the Park
-Volunteer Opportunities
-“We All We Got” location
Catering to history, culinary endeavors, and mutual aid, this block connects to both the existing community as well as those who want to learn more or be more involved in making a difference within the city. Users can pick up food and walk across the street to enjoy in the park or learn more about San Diego’s indigenous history and become more socially involved.

Wooden canopies “stitch” old and new structures together providing a visual cohesion and can be modified to allow for more shading, lighting, and protection from the elements. These elements can work in tandem with solar capturing devices or even capture solar energy themselves to help on-site energy generation.



UNION SAN DIEGO
Prioritizing interaction and user experience through sensory engagement, this project works to create harmony between diverse programs. Redefining the standards of typical office, educational, commercial, and living environments users are granted equal access to biophilic elements such as green terraces, gardens, and many alternate forms of circulation providing flexibility in site navigation. This allows new memories to be formed each time a user interacts with these spaces through processes of environmental cognition. Atriums in both the art school and mixed use structures blur the boundaries between the outdoors and indoors while differing proportions, materialities,skin systems, and light interplay collaborate to activate dynamic perceptions of this built environment. The
The overall form has been thoughtfully designed to accentuate existing views of the surrounding natural environments of Balboa Park and the bay while emphasizing natural ventilation and providing protection from the typically sunny conditions. A universal circulation has been created to cultivate exploration while maintaining purposeful activation throughout the day. Allowing programs to cross over creates successful connections between buildings by allowing users to switch buildings throughout the day based on their programmatic needs making site activation more thorough. Programs unique to downtown come together to ignite all the senses allowing users to be more present and grounded in their daily activities increasing overall user wellbeing and create spaces of wonder for both new and existing users
Alec James + Nilab MajidiContext + Demographics




Top 5 Industries Downtown San Diego



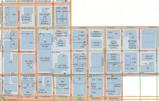



Demolished Buildings




Facade Changes
Touch
-Material wayfinding
-Rooftop zen sand garden
-Temporary art installations
-Sound generating pathways
Hearing
-Space of Silence
-Water features
-Concerts
-Acoustic materiality experimentation

Sight
-Informational / Educational Screens
-Green space immersion
-View preservation / cultivation
-Light + shadow manipulation
Smell
-Native fragrant plant garden
-Smell focused temporary installations

-Restaurants + cafes + culinary test kitchen
-Scented materials
Taste
-Dining experiences
-Color explorations
-Taste of space\
Seating / Gathering Areas


The “Space of Silence” walkway on northwest portion of the Art School site. The middle portion of the path gently slopes downwards to place user slightly below grade. This lessens sounds of the city while directing user’s gaze upward towards the trees lining the path.


One of the main general classroom levels, level 5 challenges the layout of the traditional classroom and facilitates more interactive, exciting, and creative spaces for both formal and informal methods of learning.

An indoor garden atrium is placed adjacent to the student cafeteria to create a direct visual connection to nature and helps blend the indoor and outdoor environments for students to enjoy while eating, gathering, or studying.

This classroom features various types of seating arrangements for students to learn in environments which they feel most comfortable. Exterior shading devices on the windows are able to be moved to control the light levels while blue tile has been chosen to promote student calmness.

Green tiles are used in study rooms as low wavelength colors help with focus and task efficiency levels while also promoting feelings of restfulness. The walls of the study room are able to be moved to enhance space flexibility.



This level houses the community bridge between the two buildings that connects to the dormitory sector of the building across the street. On the south-facing portion of the bridge, users find themselves in a bright, but shaded area. As users move north towards the dormitories, the ceiling height lowers dramatically and the windows become frosted, rendering the space primarily transitional with faster circulation through darker, more intimidating volumetrics. As users reach the north part of the bridge, the ceiling is removed and the space becomes open to the elements. Many planters with built in seating once again slow down circulation and provide views to the connecting mixed-use building.

North Elevation

Longer passageways with lower than average ceilings promote faster circulation as users feel a sense of discomfort.
Longer, brighter passageways facilitate slower, more observant navigation. These spaces promote pausing and interaction. Shading methods are also fundamental for the success of this.
Users enjoy having height over others. Users can be seen spending longer time alone at vantage points above a main gathering area or even sit and interact with their environment more when they can see from above
Skylights at ground level promote higher levels of comfort, safety, and curiosity with more natural light and a way to judge the entire scale of the building they are navigating through
Smaller openings draw brief, specific user attention. These instances usually frame a view or particular point of interest and causes user to stay in a that spot for longer time or move on faster
Density promotes feelings of comfort and familiarity
Architectural Factors that Directly Affect Creativity
-Landscaping
-Green spaces
-Informal Learning Spaces
-Space Flexibility
-Visual Connections to Nature
-Blending Outdoor + Indoor
-Spaces for Exercise Varied Size of Spaces
When people sit on the ground, they are comfortable in the space. Use materials that are conducive to this.
Keep human scale in mind
South Elevation
Cognitive and Environmental Drivers for Creativity
-Social Interaction
-Mental Health Practices
-Fresh Air
-Somatosensory Engagement
-Sensory Interaction
-Sense of Ownership of Space
-Adaptable Teaching Methods + Styles
-Physical Exercise
The Reticular Activation System (RAS) processes all incoming info into brain. Novelty and creativity is triggered through environmental shifts.
Openings + Materiality
Larger openings spanning entirety of building up to sky break typical user sightlines while framing the sky uniquely. This promotes slower circulation and sparks user curiosity about their environment.
Play is a fundamental part of learning and evoking wonder in all forms of the built environment
Warmer materials create more comfort than cooler typically. We can relate to materials that remind us of our own form.
Pink has been shown to amplify emotions while things covered in green tend to be ignored more often. Blue leads to feelings of comfort

Form Analysis
1.Beginning with half lot coverage ( 150’ x 200’ x 250’
2. Stepback of 25’ applied along C street as per code requirements. Two additional asymmetric stepbacks applied higher up to allow for covered outdoor spaces on West and East sides while promoting better ventilation.
3. Central atrium created to increase natural light and ventilation while giving whole building visual access to green space in lobby and frame the sky on ground level.
4. Bridge created to allow for stronger crossing over of program between buildings. Promotes collaboration and cultivates interaction between a wide variety of users
5. Overhangs added to the South and East portions of the bridge to shade from intense sunlight in order to mitigate heat gain and make a more engaging sensory experience with this portion being darker and gradually getting lighter as the user traverses between the buildings and programs.
6. Triangulated spaces added on ground level to create a better framed, more inviting, and directional entrance.


7. Masses added as overhangs to north facade to generate more square footage on upper levels and to play with proportions and ceiling height.
8. Underground parking and vertical circulation elements added.
Sun & Wind Analysis



Summer Sun
curiosity, and aid in ventilation. Void on Southwest facade created to allow space for outdoor rooftop cinema area.
9. Bridge added to create connection and cultivate interaction between buildings and the diverse programs. Cinema space becomes more enclosed.
10. Cutouts created on ground level to differentiate between the entrances for the office and student housing programs.

West Elevation


Structure & Facade Analysis
1.12” concrete slab
2.12” exterior concrete wall
2A. 2B. Operable windows on East and West to promote cross ventilation
Aluminum shading device to shield Southwestern / Southeastern sun
3. Infill curtain panels
4. Rectangular 1” aluminum mullion frame
5. Steel ball bearing track
6. 2” perforated steel paneling
7. Steel ball bearing carrier set
Facade Detail Axo
Structural Sections Structural


Section D

Section E
Main Building Bridge (Warren Truss 11 Panel Standard)
1.Slanted Column: 14x14x1/12
2.Secondary Column: 12x12x1/2
3.Cross Bracing: HSS Round Structural Tubing 6x0.500
4.Primary Beam: W21x111
5.Secondary Beam: W14x159
6.Primary Column: 14x14x1/2
7.Pile Cap-9 Pile 150”x150”x40”
8. Hollow Structural Section 12x12x1/4
9. Primary Beam: W21x111
10. Secondary Beam: W14x159
ESQUINA CONDOMINIUMS: Low-Rise Los Angeles Competition
Designed around the principles of community involvement, green space curation, and access to natural light, Esquina cultivates a positive living environment in which desirable meets affordable. This seven unit housing project works to become a positive addition to the existing infrastructure of the Boyle Heights neighborhood. The project functions as a welcoming part of the community, an element that does not disrupt nor detract from the strong cultural fabric that is a fundamental component of the neighborhood today. Echoing the
influence of the Latine community that permeates, vernacular Central and South American architectural styles are expressed throughout the complex, experienced through a modern representation of the historical arch paired with a stucco finish and wood detailing. Located along the public green space paralleling N Evergreen Avenue, a Mercado serves as a blank canvas, one in which the community can use to assimilate the project through the addition of local art, rendering the project something the community can proudly call their own.
Second
EVERGREEN SECTION & NATURAL LIGHT DIAGRAM
Evergreen Section & Light-well Diagram
Scale 1/16” = 1’-0”


Single Unit Render Showing Framing

Esquina grants every unit access to natural light, even those with primarily northern orientation or many shared walls. Light wells strategically placed over living, kitchen, and bathroom spaces allow the refraction and dilution of warm morning, and afternoon light into these spaces with opaque finishing bringing midday direct light into the unit in a less harsh, filtered way. This method of capturing light into the unit mitigates the amount of heat gain typically seen through traditional glazing design, allowing for a brighter home environment without sacrificing comfortability. These same light wells also function as outdoor sky-framing spaces on the patios leading to some of the units, granting more privacy and utility to these front yard terrace spaces.
Single Unit Exploded Detail
2X6 EXTERIOR STUDS
2X4 INTERIOR STUDS
2X12 FLOOR JOISTS
BATT INSULATION
OSB SUBFLOOR / SHEATHING
GYPSUM BOARD
METAL LATH
STUCCO
ROOF COMPONENTS
WALL COMPONENTS
FLOOR COMPONENTS
FOUNDATION COMPONENTS
Multi Housing Density Optimization
This housing project provides a variety of living configurations to accommodate many different types of occupants in a dense urban setting. The project required that there be a 5 foot front setback with 30% of the lot remaining uncovered and that the building must not exceed 30 feet in height. This construction must be type V with 2 areas allowing for long span structure such as the interior courtyards in this project. Two studio units are arranged along with one live/work unit, as well as a two bedroom family unit. A community rooftop is placed above the studio on the north side of the lot that can be utilized by the residents of the property to allow for more private outdoor access and views of the surrounding area.
Process Diagrams


1
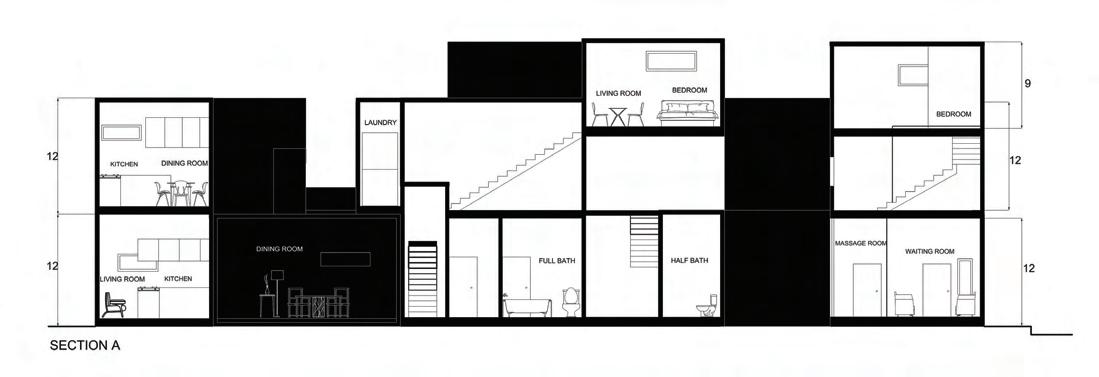





Passive Systems House
Mixed use residential design for Bogota, Colombia consisting of a 3 bedroom 2 bathroom residence with coffee shop in rear designed prioritizing sustainable systems in Bogota’s rainy, oceanic climate using data gathered from Climate Consultant.
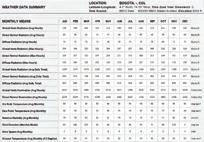



Sustainable Design Strategies
1.Shape and orient building to maximize exposure to winter sun
2. Provide insulation controls at interior glazing to preserve internal heat
3. Plan specific rooms or functions to coincide with solar orientation
4. Apply vapor barriers to control moisture migration
5. Use nearby vegetation for wind protection
6. Orient roof angle to channel rainwater for collection and use on site
7. Raise grade for earth sheltering
8. Provide dehumidification
9. Use vestibule at entryway for wind shielding
10. Provide outdoor semi-protected areas for climate moderation












Sloped roofs angle rainwater towards the water catching systems on the west and north facades. This water is captured and filtered to be reused as greywater on site for both the residence and coffee shop. These water catchers are placed over the windows and able to be rotated in order to control light levels.

Bathrooms & kitchen placed to be near rainwater catching source so rainwater can be used in the cafe and living environments
Glazing is concentrated on south facing part of building to help pull in warmth with operable windows allowing breezes to take air up to higher levels improving natural ventilation.



Drafts coming from the south-east are pulled through the main living areas which then warmed by the sun-exposed glazing which are then pulled up and back to the side of the house which can help warm the upper oors receiving less direct light escaping through the ceiling opening above the second story stairs


HVAC Design for SNHU’s Innovation & Design Education Building
Welcoming STEM students on SNHU’s campus, the Innovation and Design Education Building serves as a modern interpretation of traditional barn architecture. Featuring classrooms, teaching & support labs, collaboration spaces, and offices, the building provides to inspire its students and harbor collaboration. Being LEED v4 silver certified, the building has achieved a 47% reduction in power density, highly controllable ventilation, and has cut the water required to maintain its landscape in half. The use of traditional and local materials has rendered the building not only highly suited for its environment, but have also made the building an eye-catching landmark on Southern New Hampshire University’s Campus.

Double height transitional student center space with collaboration and study spaces


VAV Reheat chosen to achieve highly controllable temperature regulation in varying zones and lower energy requirements than CAV Reheat systems all, while promoting an economical system overall. Fire Sprinkler Plan
Sprinkler Plan Reflected Ceiling Plan


3783 / 1000 = 3.783 3.783 x 6 = 22.2
22 supply diffusers
11 return diffusers chosen for space
Other Physical Models

Hand cut tiny house model made to emulate the Harriet and Samuel Freeman House designed by Frank Lloyd Wright. Model constructed of white chipboard and wood dowels to frame out windows and mullion placement.

Stairs lead from the ground level up to the rooftop terrace with built in furniture. Windows on rear, north-facing side mimic stair pattern and orthogonal design choices typically utilized in these Mayan revival style residences.

