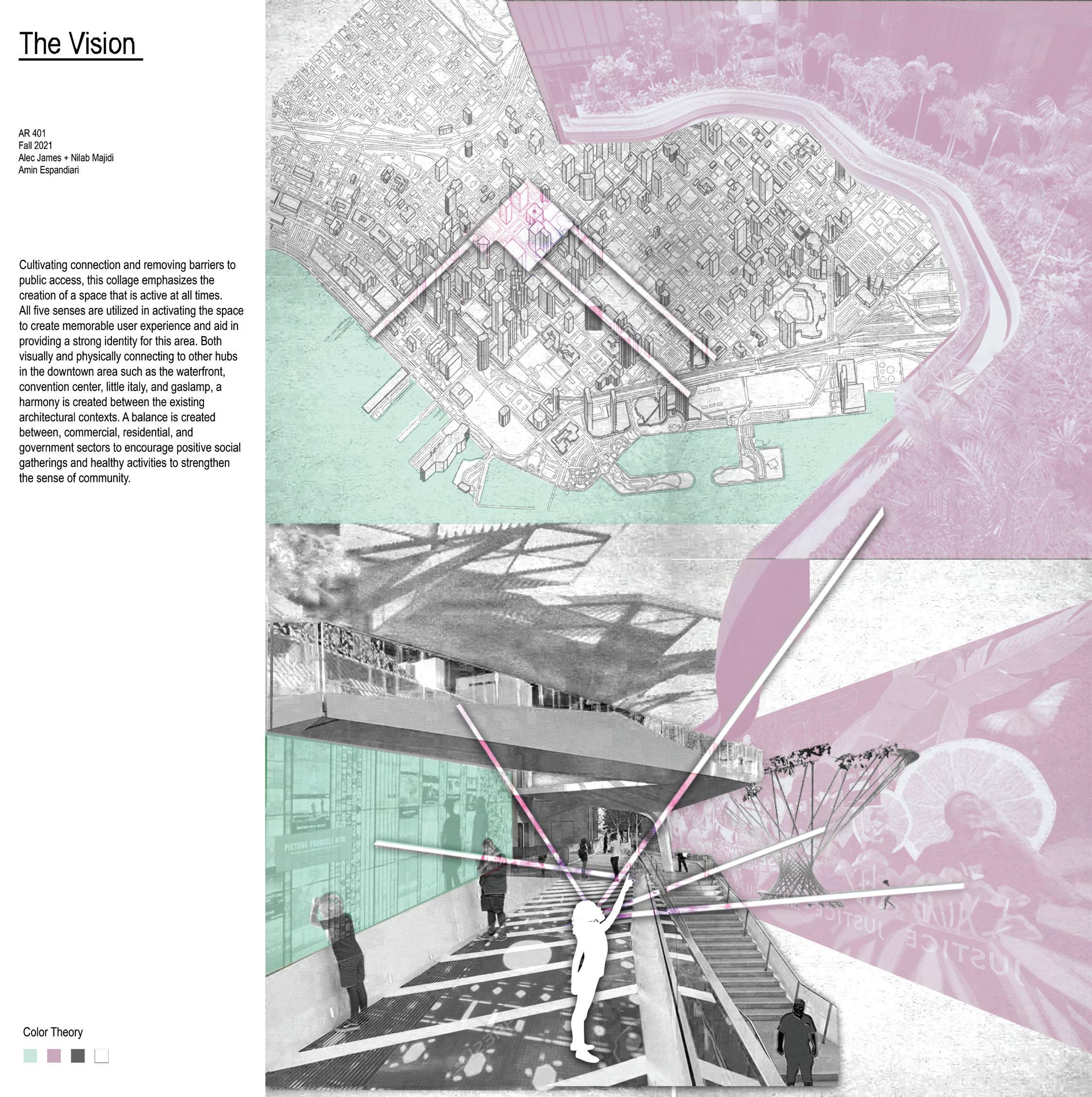
1 minute read
Passive Systems House Bogota, Colombia Sustainable Design Strategies
1.Shape and orient building to maximize exposure to winter sun
Mixed use residential design with three bedroom, two bathroom house with coffeeshop in rear designed prioritizing sustainable systems in Bogota’s rainy, oceanic climate.
Advertisement
2. Provide insulation controls at interior glazing to preserve internal heat
3. Plan specific rooms or functions to coincinde with solar orientation
4. Apply vapor barriers to control moisture migration
5. Use nearby vegetation for wind protection
6. Orient roof angle to channel rainwater for collection and use on site
7. Raise grade for earth sheltering
8. Provide dehumidification
9. Use vestibule at entryway for wind shielding
10. Provide outdoor semi-protected areas for climate moderation
Design decisions centered around data gathered from Climate Consultant











Summer solstice sun declination: 88.4 degrees

Winter Solstice sun declination: 61.8 degrees

Raise grade for earth sheltering
Sloped roofs angle rainwater towards the water catching systems on the west and north facades. This water is captured and filtered to be reused as greywater on site for both the residence and coffeeshop. These water catchers are placed over the windows and able to be rotated in order to control light levels.
Bathrooms & kitchen placed to be near rainwater catching source so rainwater can be used in the cafe and living environments

Drafts coming from the south-east are pulled through the main living areas which then warmed by the sun-exposed glazing which are then pulled up and back to the side of the house which can help warm the upper oors receiving less direct light escaping through the ceiling opening above the second story stairs
North Render: Coffeeshop & Coldroom
West Render: Kitchen & Upstairs bathrooms with frosted windows






