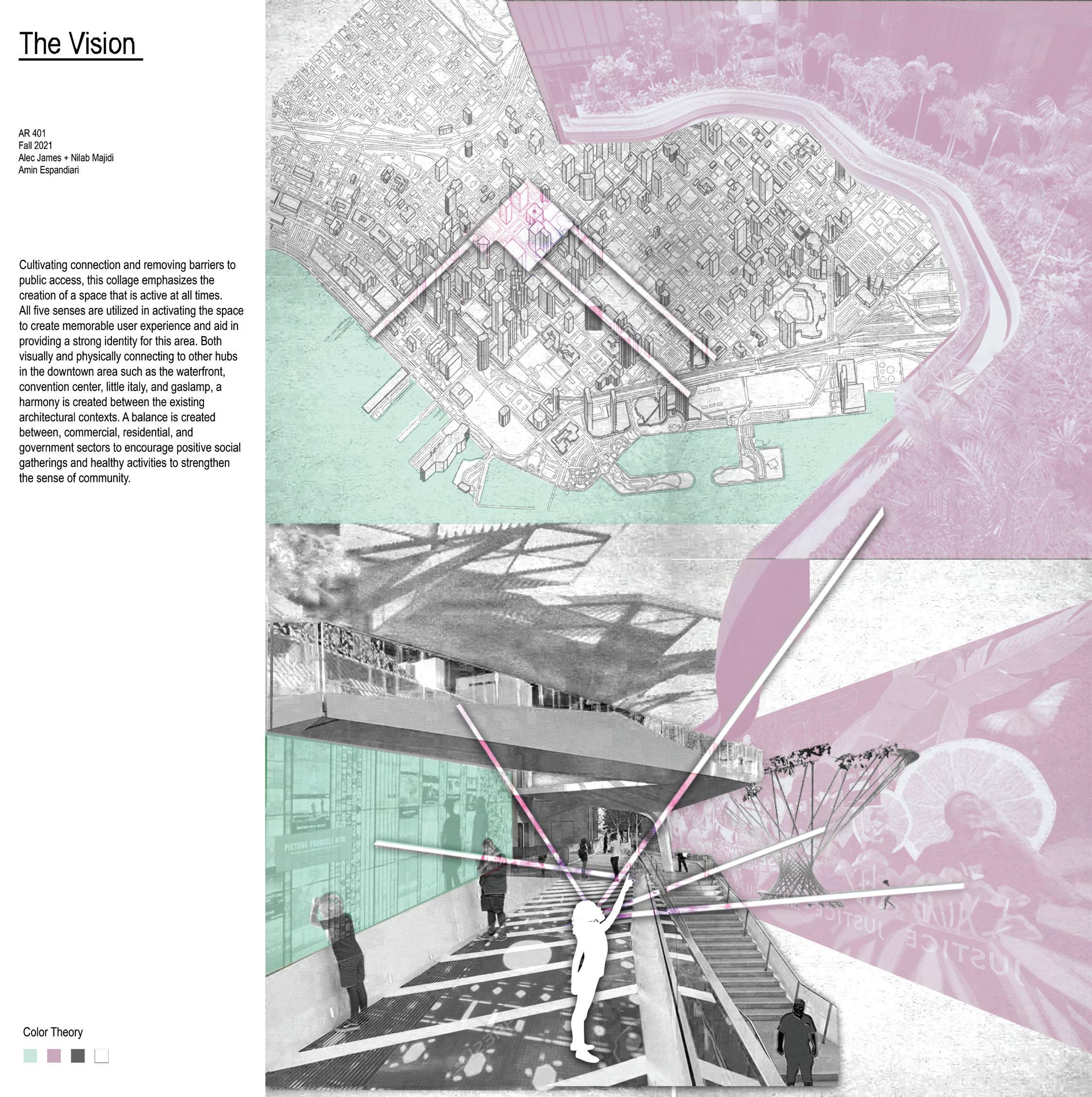
1 minute read
HVAC Design for SNHU’s Innovation & Design Education Building
Welcoming STEM students on SNHU’s campus, the Innovation and Design Education Building serves as a modern interpretation of traditional barn architecture. Featuring classrooms, teaching & support labs, collaboration spaces, and offices, the building provides to inspire its students and harbor collaboration. Being LEED v4 silver certified, the building has achieved a 47% reduction in power density, highly controllable ventilation, and has cut the water required to maintain its landscape in half. The use of traditional and local materials has rendered the building not only highly suited for its environment, but have also made the building an eye-catching landmark on Southern New Hampshire University’s Campus.
First Floor Plan
Advertisement
First Floor Plan
Scale 1/8” = 1’- 0”
Double height transitional student center space with gathering and study spaces

Double height transitional student center space with collaboration and study spaces
Selected Room First Floor
Scale 1/8” = 1’- 0”
Selected Room
First Floor Plan
Section A
VAV Reheat chosen to achieve highly controllable temperature regulation in varying zones and lower energy requirements than CAV Reheat systems all, while promoting an economical system overall.
Fire Sprinkler Plan
HVAC Ductwork Plan Diffuser Calculations
HVAC Ductwork Plan Diffuser Calculations

Scale 1/8” = 1’- 0”
Reflected Ceiling Plan
3783 / 1000 = 3.783
3.783 x 6 = 22.2
22 supply diffusers
11 return diffusers chosen for space
Lighting Calculations


Fire Sprinkler Plan
Scale 1/8” = 1’- 0”
Reflected Ceiling Plan
Scale 1/8” = 1’- 0”
Space


Stairs lead from the ground level up to the rooftop terrace with built in furniture. Windows on rear, north-facing side mimic stair pattern and orthogonal design choices typically utilized in these Mayan revival style residences.


Other Physical Models
Hand cut chipboard model of a meditation retreat placed on laser cut cardboard topography. This project is designed around a ceremonial program, centered around a meditation labyrinth in order to create serendipitous circulation and connects to program such as a dormitory, refectorium, garden, platform of the sun, observation point, assembly hall, and recreational spaces. A user’s movement through the site follows the position of the sun, moving east to west as the day progresses. Blank concrete forms are designed to augment and exaggerate shadows while intentionally framing select views of the surrounding San Diego Landscape.







