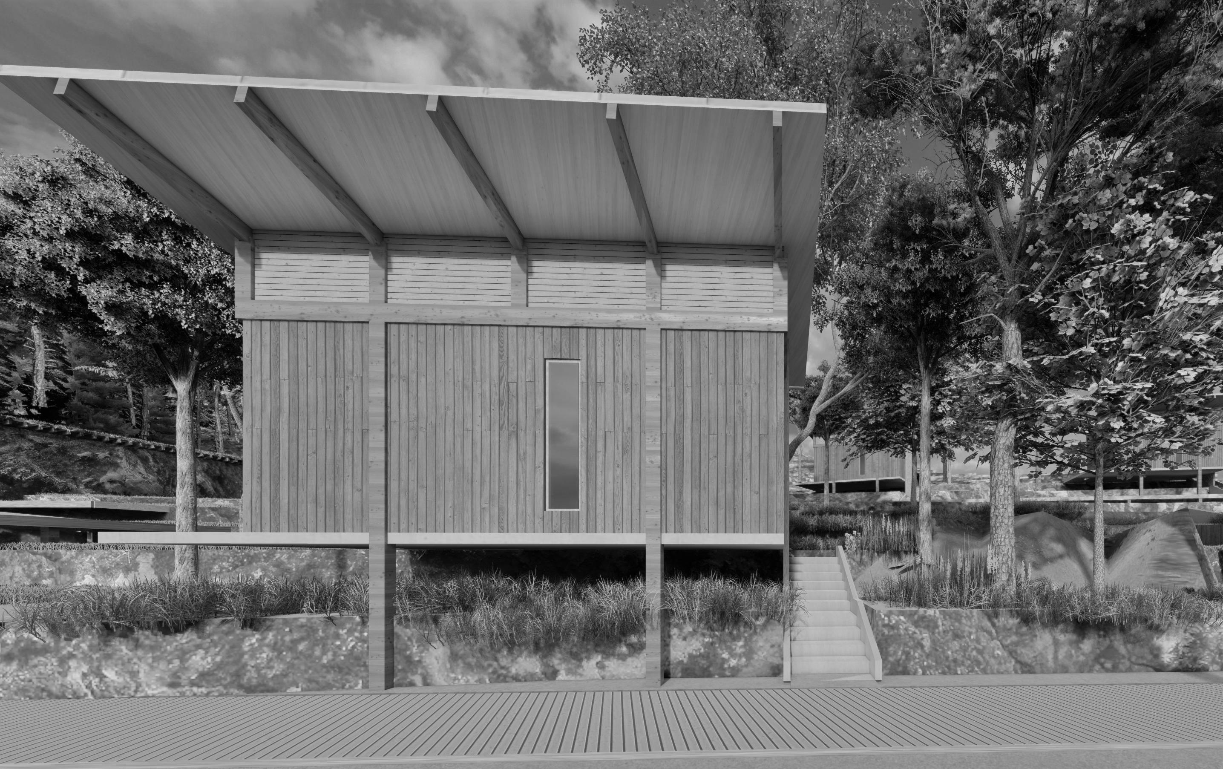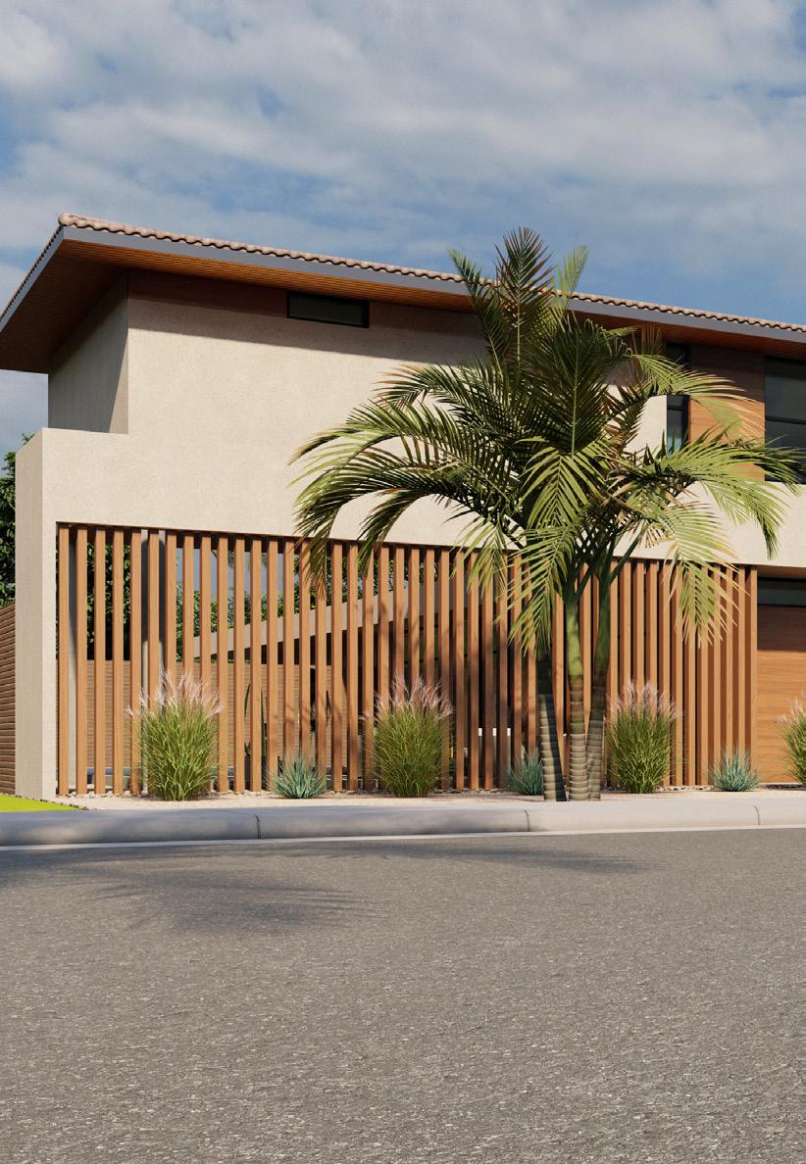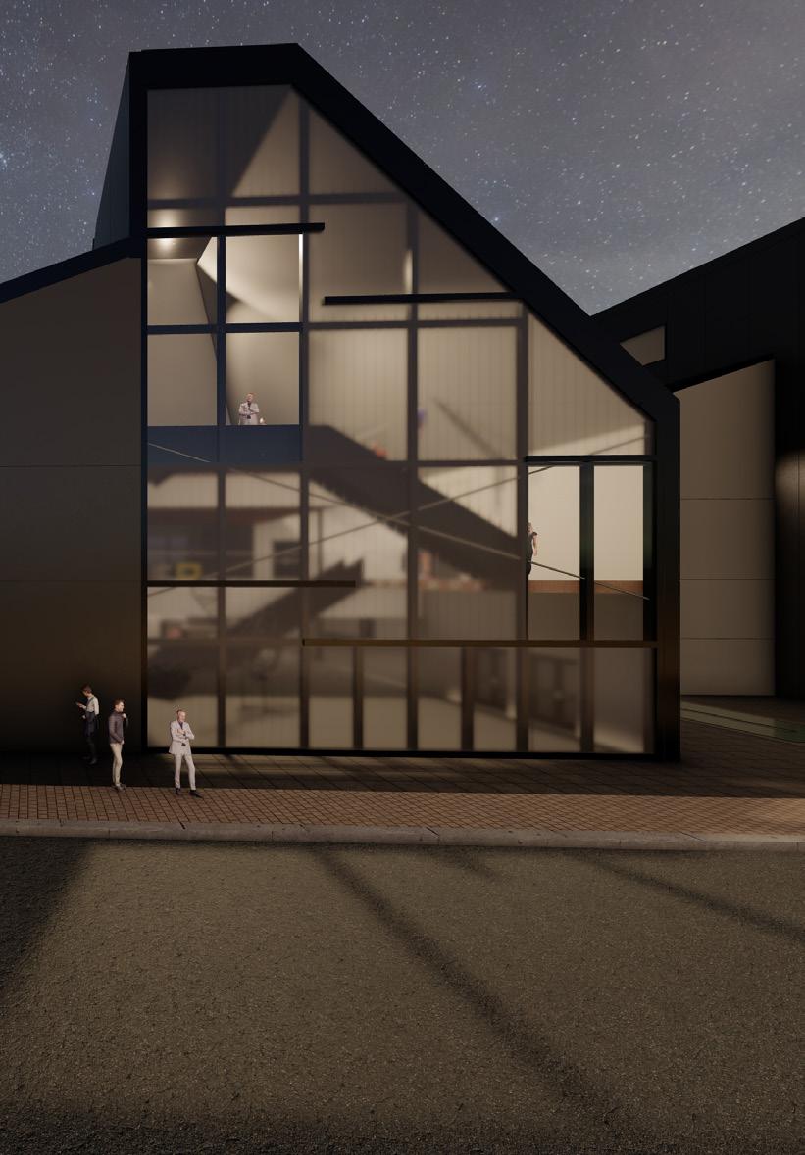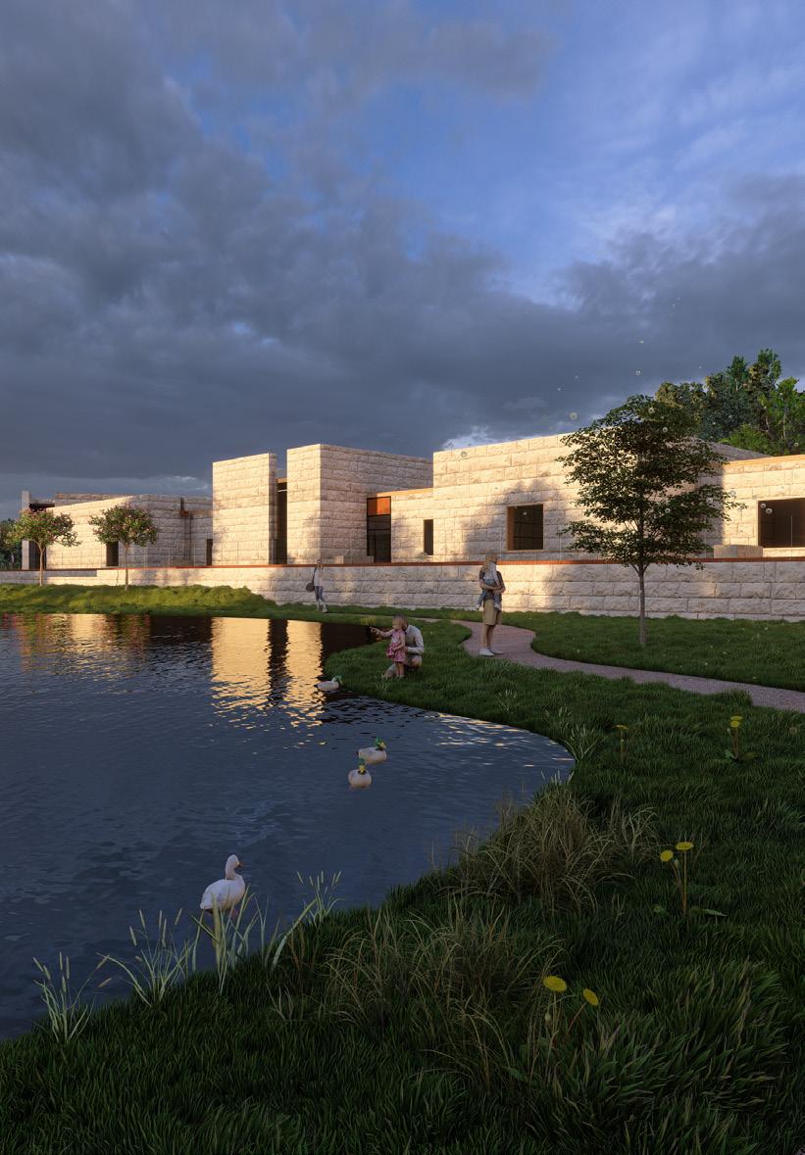


 Summer 2021
Summer 2021




 Summer 2021
Summer 2021
ARCH
From the initial planning of this multistory building, the design’s approach focused on the specific urban conditions of the site located south of Deep Elm, Dallas. To establish a link between the characters in the program and the surrounding urban scene made up of an industrial quality with railway track, the form development draws from the geometry of old factories and common industrial architecture. The angled elements of the roof provide
abundant natural daylight to the spaces of the building. The ceiling heights were also studied to reflect the geometry of the roof typologies. The building also features a metal skin that clads the facade to depict the roofs as one continuous act that softly picks up surrounding colors and reflections of the surrounding site.
Museum









ARCH 607 - SPRING 2023
The most important component of the user experience is the procession of the family and their relatives in this farewell stage. In addition, as part of this experience, the family can experience a vast range of emotions including those associated with grief: denial, bargaining, anger, depression, and acceptance. Therefore, the building experience and procession begins with the approach of the limousine and the hearse to the site.
Since the mausoleum is the last part of this farewell process, the road leading up to the mausoleum is lined with cypress trees to give a sense of repetition and the winding path through the trees and the pond helps to ease the arrival to the mausoleum.
In relation to the varying heights of the building, a sense of monumentality is being portrayed by the overarching height of the chapel at twenty-four feet in height.
 Mausoleum
Mausoleum










Summer 2021
The majority of my work and contribution to the office was through my rendering skills. After trying me out on a few renders and being amused by the photorealism of Lumion, I became the “rendering consultant” and participated in the post-production aspect of a real project. I worked closely with the interior design personnel to become acquainted with materials that were to be matched in the renders.
During my time in the office, I was able to participate in various activities ranging from site visits, client meetings, the initial design process (schematic design), and the business aspect of a project.




