ALAN MOTA
architectural portfolio 2023
selected works
Architecture is about the representation of ideas into sketches, sketches into models, models into plans, and plans into construction.
Architecture has historically been limited to the ideas of a small range of people and it is time for that range of ideas to expand up to a broader range of communities.
Architecture must know that there is a small representation of the Latinx community both in architects as well as architectural projects.

Architecture must see a bigger presence from the northern end of Mexico to the southern tip of Argentina.
Architecture should have a bigger presence of immigrants, undocumented immigrants, Daca status immigrants, Mexican immigrants.
Architecture needs more representation of unheard communities, because after all life experiences are the driver of the architect’s ideas.
2 manifesto
Alan Mota
Address 4227 Webb Rd,
GA
Contact alanmota01.am@gmail.com 770-896-9907
Architecture student
Tucker,
30084
The Lost Immigrant Architecture Manifesto
PERSONAL STATEMENT EDUCATION
I am a 22-year-old, fifth-year architecture student attending Kennesaw State University in Marietta, Georgia. This resume is designed in a more creative format for this portfolio, intended to apply for internships and relavant jobs. It is important to note that I was enrolled in an accelerated track in which I completed my first two years of the arch program in one year because of previous transfer credit, which consisted of an extended studio time with an extra class each semester as well as a summer semester. Nonetheless, I am prepared and motivated to continue my proffesional experience and am expecting graduation with a B.Arch in May of 2023.
ACTIVITIES
From August 2017 to May 2019
Staff, Editor in Chief Tucker High School Yearbook
From January 2017 to May 2019
President Hispanic Organization Promoting Education
DESIGN SKILLS
Computer 01
Adobe Photoshop
Adobe Illustrator
Adobe Indesign
Excel Sheets
Rhino 3D
Revit
SketchUp
V-Ray
Lumion
Autocad
HTML & CSS
Twinmotion
From August 2015 to May 2019. High School Diploma. Tucker High School. Tucker, GA.
From May 2018 to May 2019
Dual Enrollment. Georgia State University. Atlanta, GA.
From August 2019, degree expected May 2023
Bachelor of Architecture. Kennesaw State University. Marietta, GA.
WORK EXPERIENCE
4 + years
From August 2021 to Present Member KSU NOMAS
From May 2019 to July 2019
Tech Fellow Golden Door Scholars Tech Fellowship
5 months
Knowledge 02
Design Process
Sketch Diagrams
Hand Drawn Plans
Image Editing
3D Modeling
Construction Documents
Susainable Design
Digital Rendering
Model Making
Woodworking
Material Selection
Board Layouts
Precedent Analysis Invoices
4 months
May 2017 to Present Laborer, Manager A+P Renovations LLC. Atlanta, GA
3 months
August 2021 to January 2022
Architectural Intern Post Loyal Architecture + Industrial Design Atlanta, GA
1 year
May 2022 to Present
Architectural Intern Redline Design Group Charlotte, NC
RECOGNITIONS
May 2021 to August 2021
Architectural Intern Miller Architecture
Charlotte, NC
January 2022 to January 2023
Architectural Intern Source Urbanism
Atlanta, GA
3 Architecture Projects on year long display Kennesaw State University, Architecture Gallery Marietta, GA
LANGUAGE SKILLS HOBBIES & INTERESTS
SPANISH
Speak, Read, Write TRANSLATE Fluently Translate from English to Spanish
PROFESSIONALISM Business Etiquette
3 Minute Thesis Competition Finalist Kennesaw State University, Marietta, GA FIN. Alan Mota
3 resume Architecture Stud ent Alan Mota 4227 Webb Rd, Tucker, GA 30084 ct Conta ess Addr alanmota01.am@gmail.com 770-896-9907
Cinema Food Justice Social Architecture Bowling Tech Thrifting Nature Education 3
Travelling









4 contents CONTENTS INDEX The Pinpoint Urban Office Building Atlanta, GA P.05 .............................................................................................. Labyrinthus Tower Precast Lookout Tower Atlanta, GA P.10 .............................................................................................. The Floating Pavilion Urban Multi-Use Pavilion Atlanta, GA P.14 P.19 The Ripple Facade Design on Existing Building Marietta, GA P.23 P.31 P.36 P.27 The Exchange Precast Affordable Housing London, UK W.I.P. Pod Ambiance Design-Build Pod Atlanta, GA Internship | Source Urbanism Spring 2022 Atlanta, GA Shkoder Urban Renewal Park Urban Renewal Park London, UK .............................................................................................. .............................................................................................. P.34 Internship Work | Miller Architecture Summer 2021 Charlotte, NC ..............................................................................................
TH E PI NPOINT
urban office building atlanta, ga
third-year spring studio

Site Analysis


St NE Atlanta, GA 30308
After a thorough site study of different built environment components such as buildings, foot traffic, vehicular circulation, urban fabric, and major interstate highways, it was found that there is not much foot or vehicular movement in the immediate, site more specifically to the south of I-75. Therefore, this building design seeks to interact with the street and create a direct connection from the sidewalk to the lobby. This was accomplished via a 46-foot tall lobby that tapers out to a sort of [pinpoint] and features cantilevered facades. The dramatic grandness imposed on the lobby is essentially intended to attract people with the hopes of the new building being an attractor point to bring some activity to the south side of I-75.



Concept construction process


hotels map key government buildings bus stops pedestrian traffic restaurants site boundary public parking sunpath religious buildings highway route hospitals columns greenery slabs primary facade core roof garden secondary facade 6 the pinpoint
Peachtree
384
Section
north-south section cut
Ground Plan
auditorium mezzanine
auditorium + roof garden + gallery
office floors
historic medical building
clinic + childcare center + fitness center
public food market
public lobby
parking
ramp
reception desk
lounging lobby entry
stepped seating
shows lobby floor plan and how it connects to the street via stepped seating on the south side connecting to the sloped sidewalk
7 the pinpoint
.........................................................................................
medical building Alexander St NE Peachtree St NE
Ivan Allen Jr Blvd NE historic
stepped seating
Floor Plans
plans for all floors with specific amenities + regular office plans
public food market
clinic + childcare center + fitness center
regular office layout
rooftop garden + gallery + auditorium
auditorium mezzanine
8 the pinpoint
dining area food vendors ramp to lobby fitness center childcare center conference rooms kitchen private offices work stations auditorium gallery roof garden auditorium mezzanine lounge clinic food vendors shared fridge stepped seating to lobby
Render + Model Images
building rendered on site + model images with light experimentation
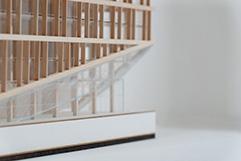


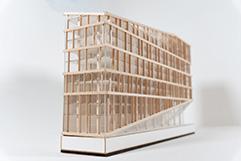

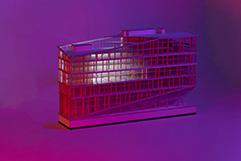
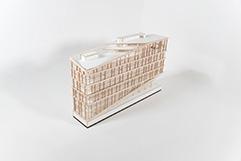
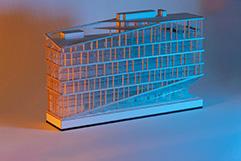
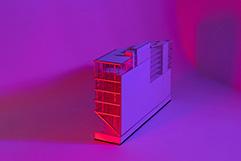
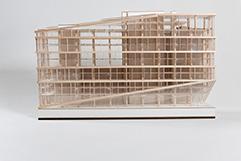
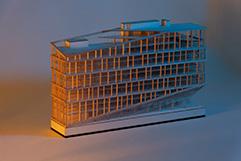
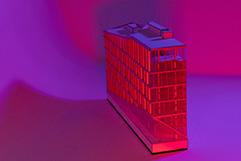

9 the pinpoint
.........................................................................................
LABYRINTHUS TO WER
precast lookout tower atlanta, ga
third-year spring structures 3

Render + Model Images
render of observatory tower + model images
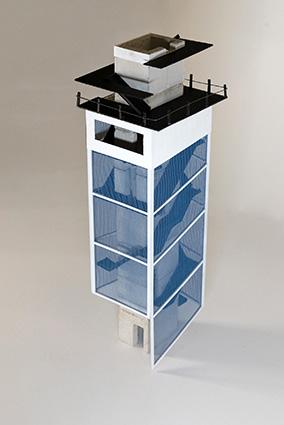
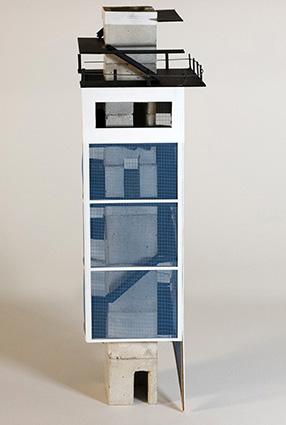
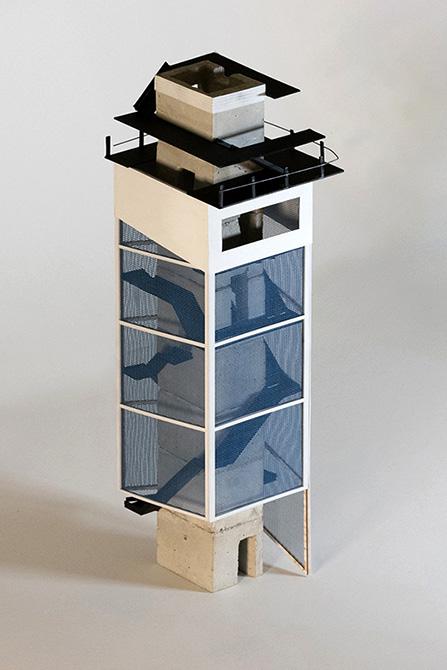
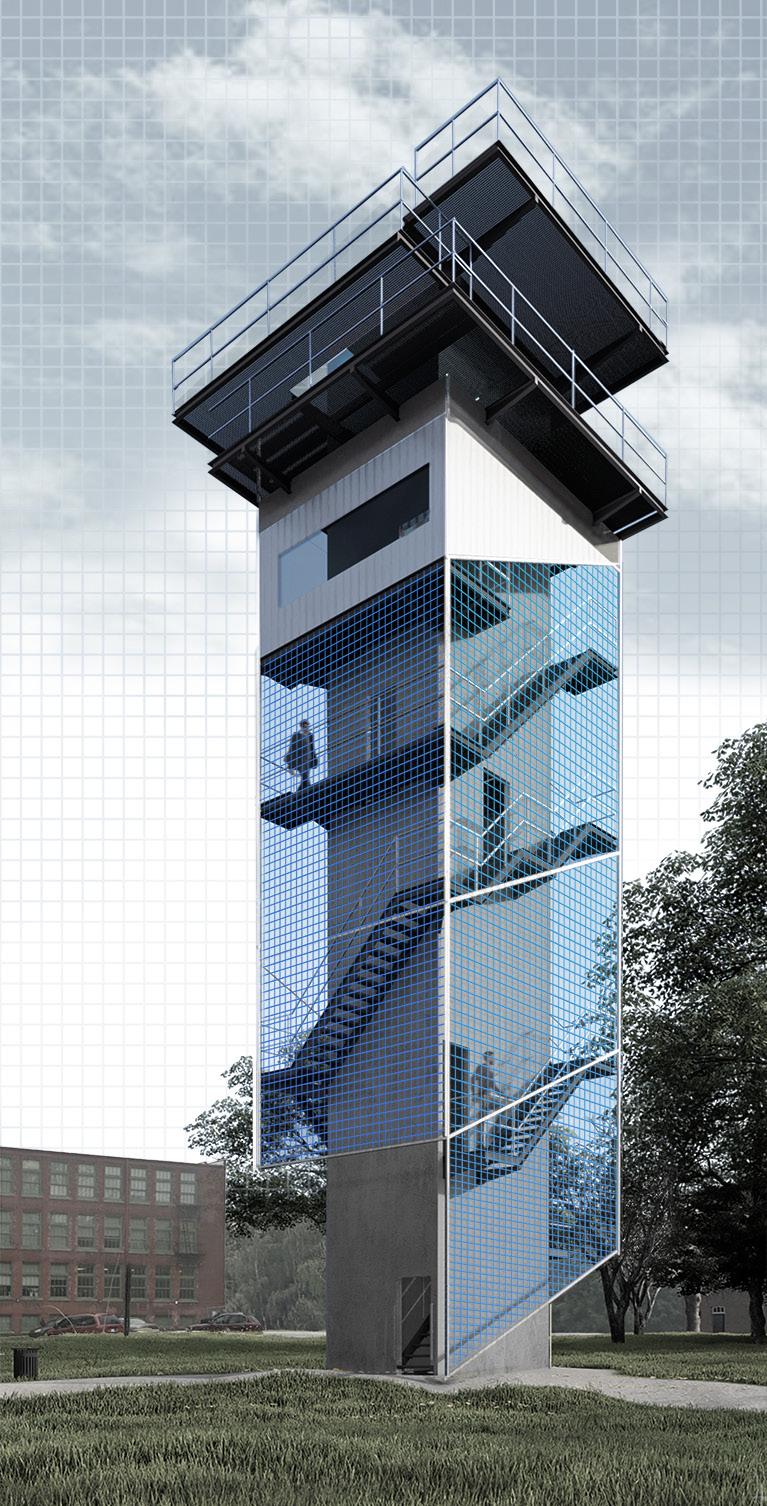
11 labyrinthus tower
.........................................................
Sections + Floor Plans

diagrammatic section drawings + accompanying floor plans







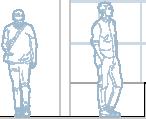




12
labyrinthus tower
......................................................................................... e-w section n-s section level 1 plan level 3 plan level 5 plan level 7 plan
Exploded
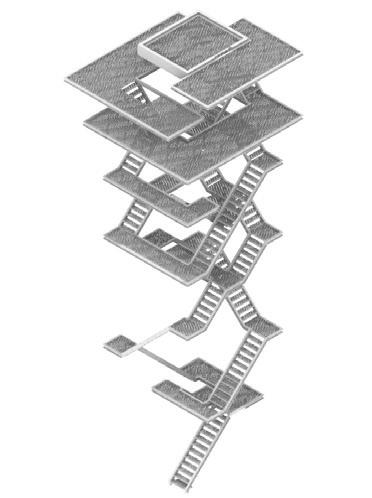

13 labyrinthus tower 5 6 7 8 4 3 2 1
pin system iso
cantilever structure supports
corrugated steel
stacked precast rings
cantilever structure supports
stairways sit atop supports
screen facade attaches to cantilever supports
assembly
exploded pin system precast concrete rings facade detail
.........................................................
Axon construction process + exploded axon assembly components
THE FLOATING P AVILI ON
urban multi-use pavilion atlanta, ga
third-year fall studio
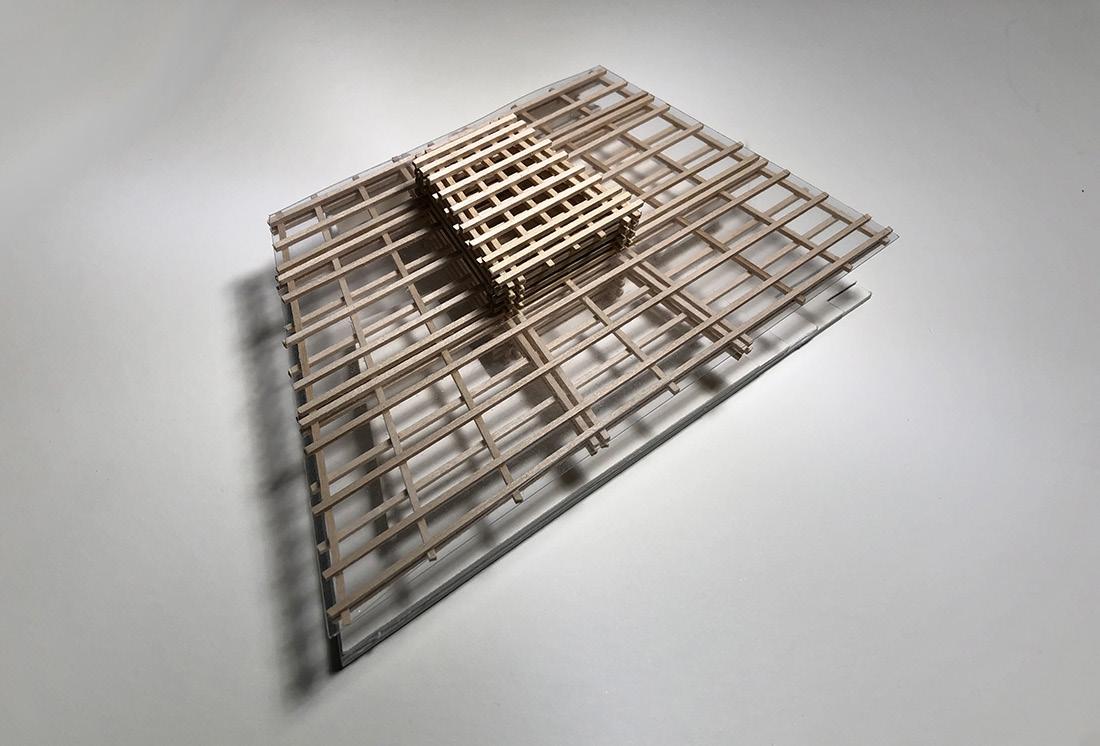
Site Analysis




















































































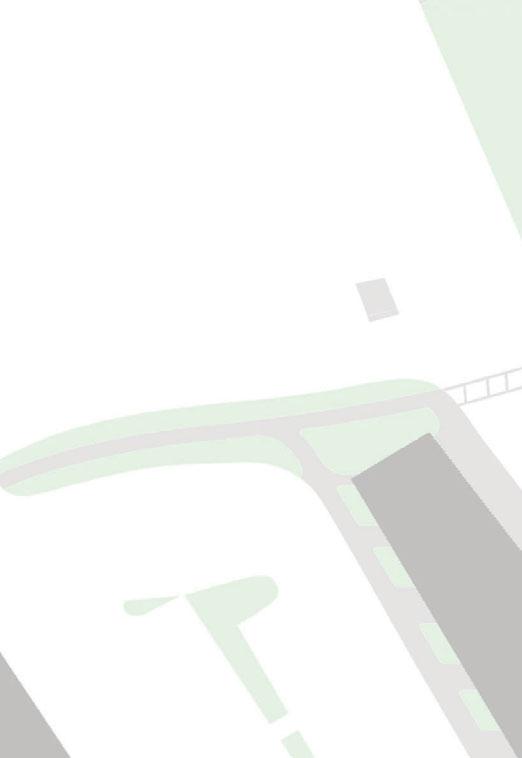

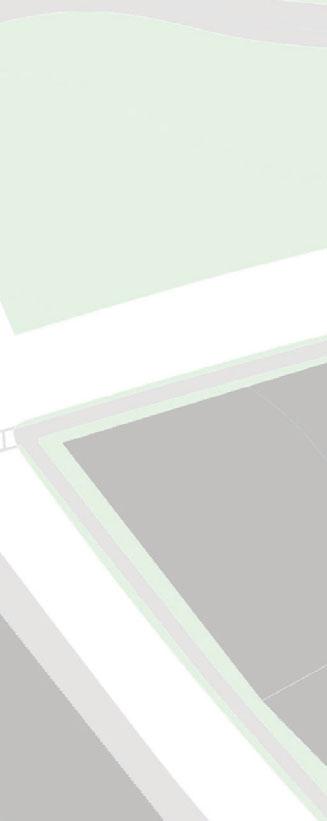



Freedom Park Atlanta, GA 30307
Sun + Wind Diagrams




horizontal sun path chart + wind rose closest to site

15 the floating pavilion
N NE NW SE SW S E W 20° 160° 170° -170° -160° S 120° 130° 140° 150° 70° 80° 100° 110° E N 10° 30° 40° 50° 60° -30° -20° -10° -150° -140° -130° -120° -110° -100° -80° -70° -60° -50° -40° W
Three Tier Design Response
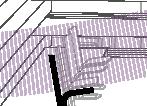

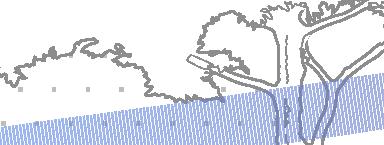



various design strategies implemented for solar response to sun, wind, and geothermal
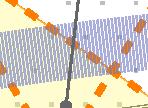

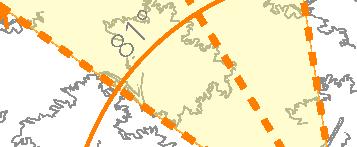

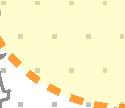

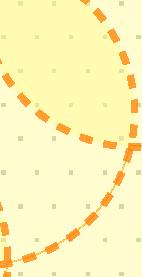
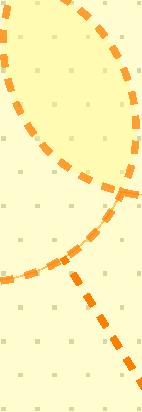

16 the floating pavilion
wintersun 35°
section looking west | south face is on the left side
summer sun equinoxsun
tier 1: 15 foot overhang to shade summer sun, winter sun reects on glass deep into building
tier 3: photovoltaics installed into roof structure as a source of electricity, also shades the interior
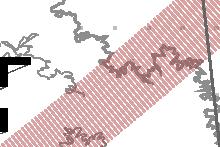
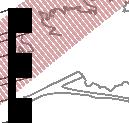
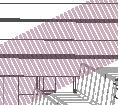

17 the floating pavilion
tier 3: closed loop geo- exchange system for energy transfer, summer condition is shown, during winter the arrows ip hot and cold
tier 2: cool air enters through lower level and is pulled up through heat escapes in the auditorium roof, ventilating the pavilion
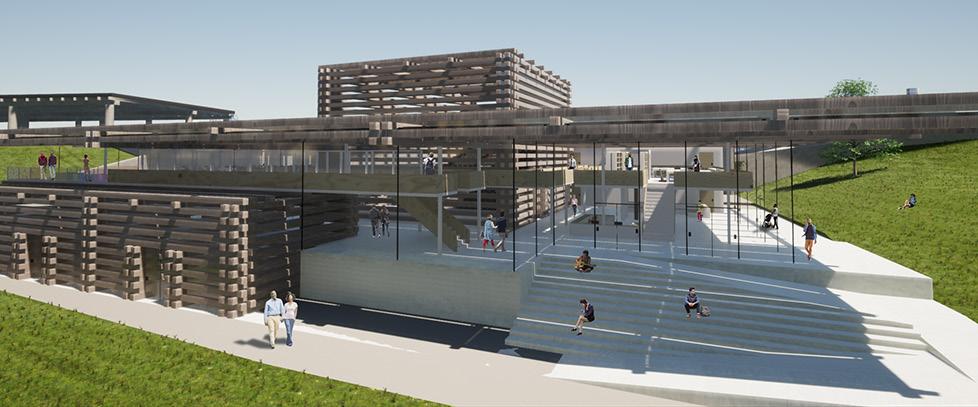
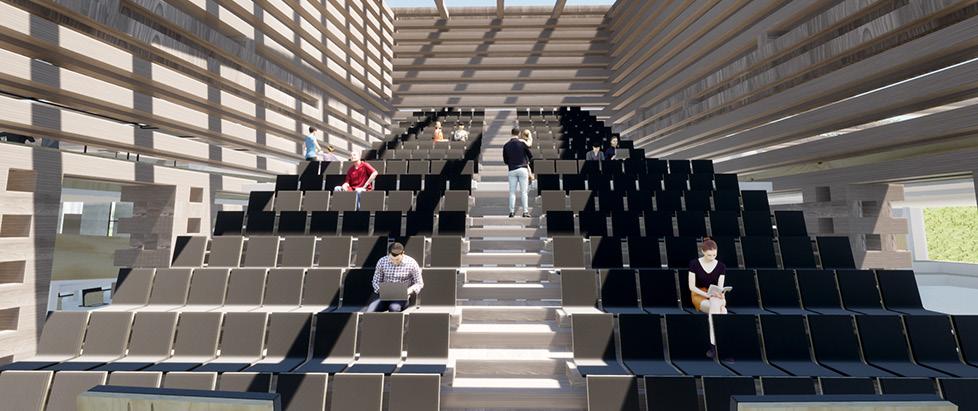

18 the floating pavilion
Renders renders of auditorium interior + exteriors
THE R IPPL E
facade design on existing building marietta, ga
third-year environmental tech 3
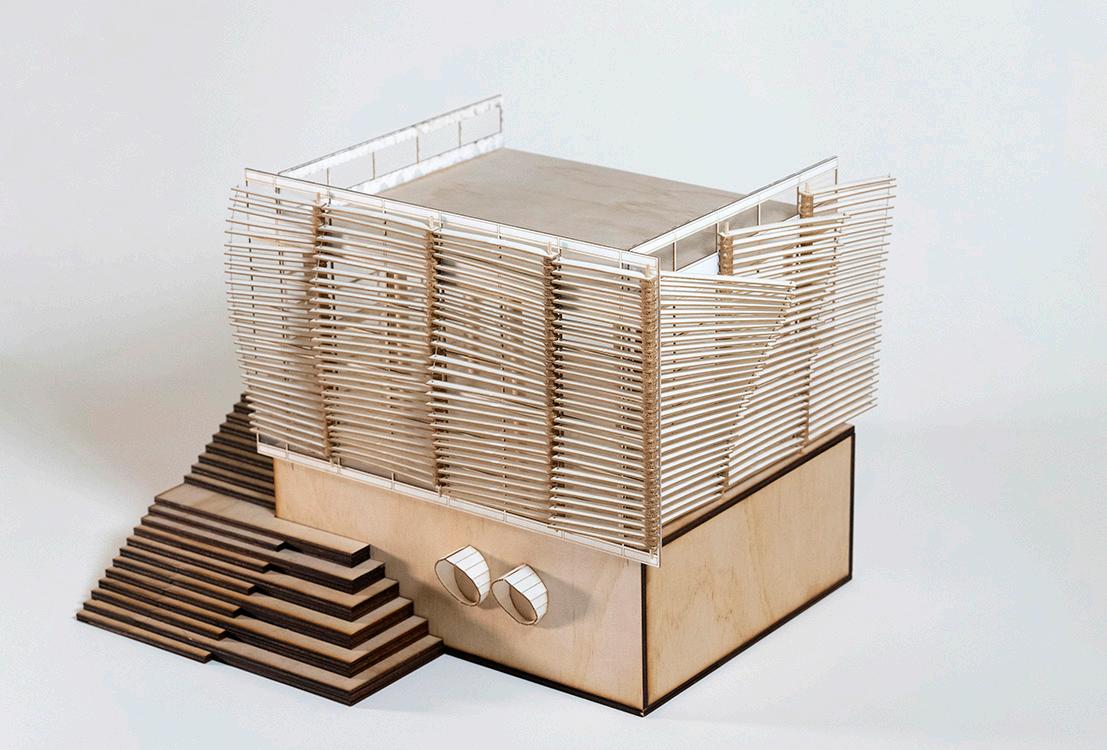
Site Plan


640 Polytechnic Ln Marietta, GA 30060
Grasshopper Analysis

using the script below, there was an analysis of total sunlight hours in a specified period of time performed on the target building based on its position, orientation, and surrounding context

20 the ripple
.........................................................................................
pedestrian traffic vehicular traffic visibility in galleria
Sunpath + Sunlight Hours
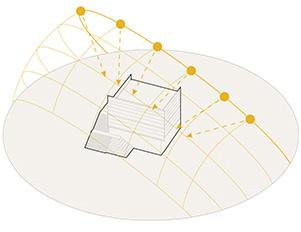
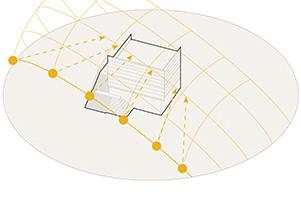
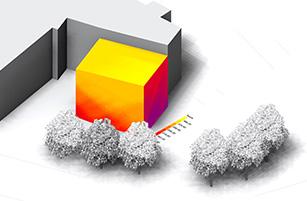
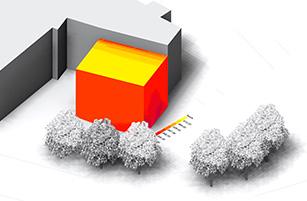
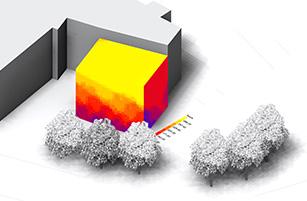
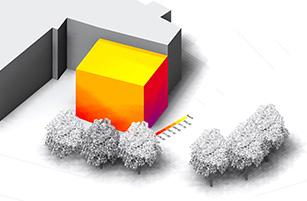
below are diagrams that illustrate the sun’s path across the building as well as the average sunlight hours at each equinox and solstice
hours
WINTERSUN33.5°
hours
september sunlight hours
New Facade Detail
the new facade features series of fins that pivot on one end and extrude uniformly on the other end in response to sun position or based on galleria function
21 the ripple
SUMMER SUN
80.5°
summer sun winter sun december sunlight
march
sunlight hours june sunlight
Model Image Series
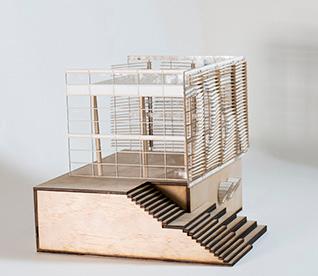
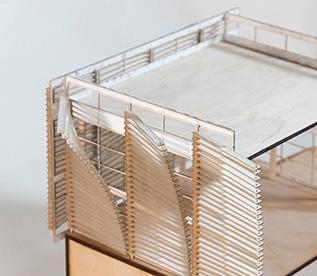

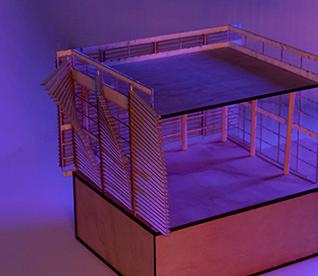
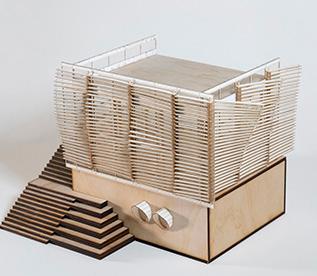
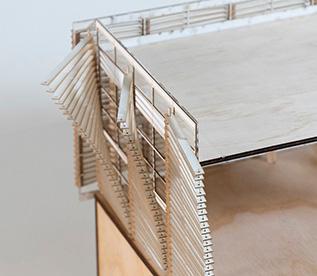
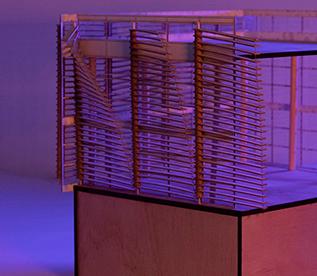
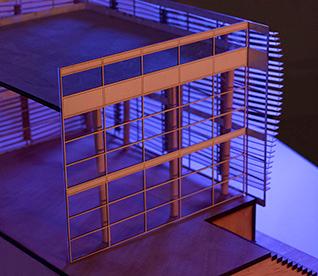
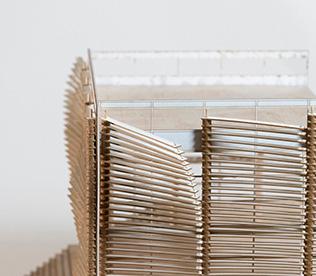

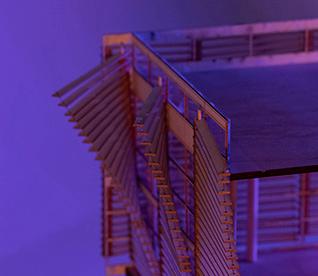
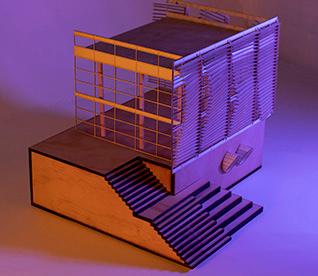
22 the ripple
images of the new undulating facade with a play on lighting and shading
THE EXCHANGE
pre-cast concrete affordable housing london, uk
fourth-year fall studio

Render
render of pre-cast concrete affordable housing project located in london, uk

Site Analysis


4 enfield rd, london n1 5ax, uk city affordability + mobility data
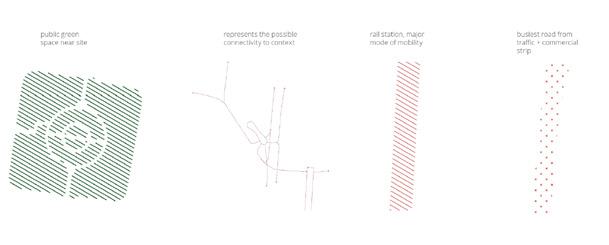

24 the exchange
Form Diagrams
series of iterative models + modifications to create new iterative models
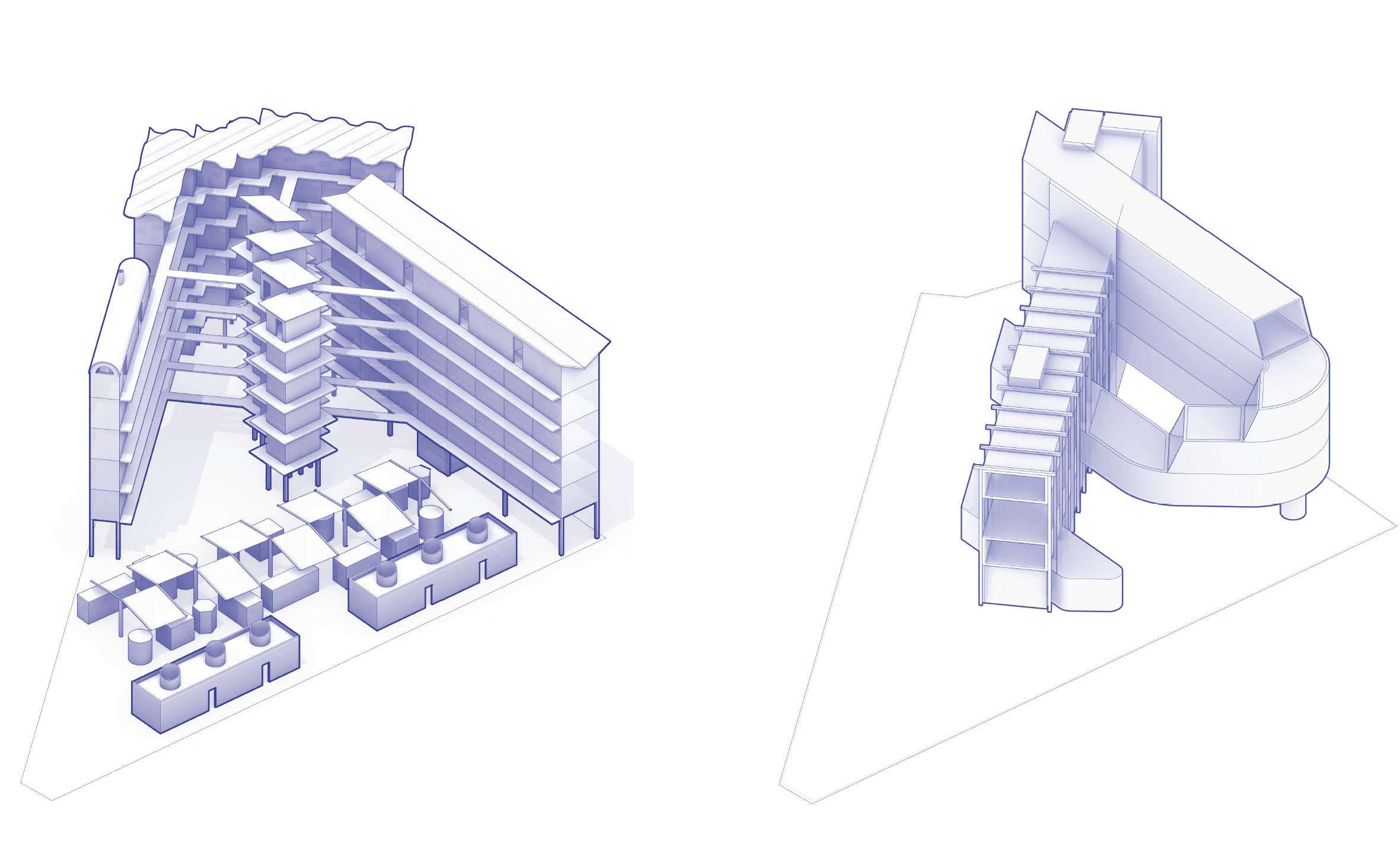
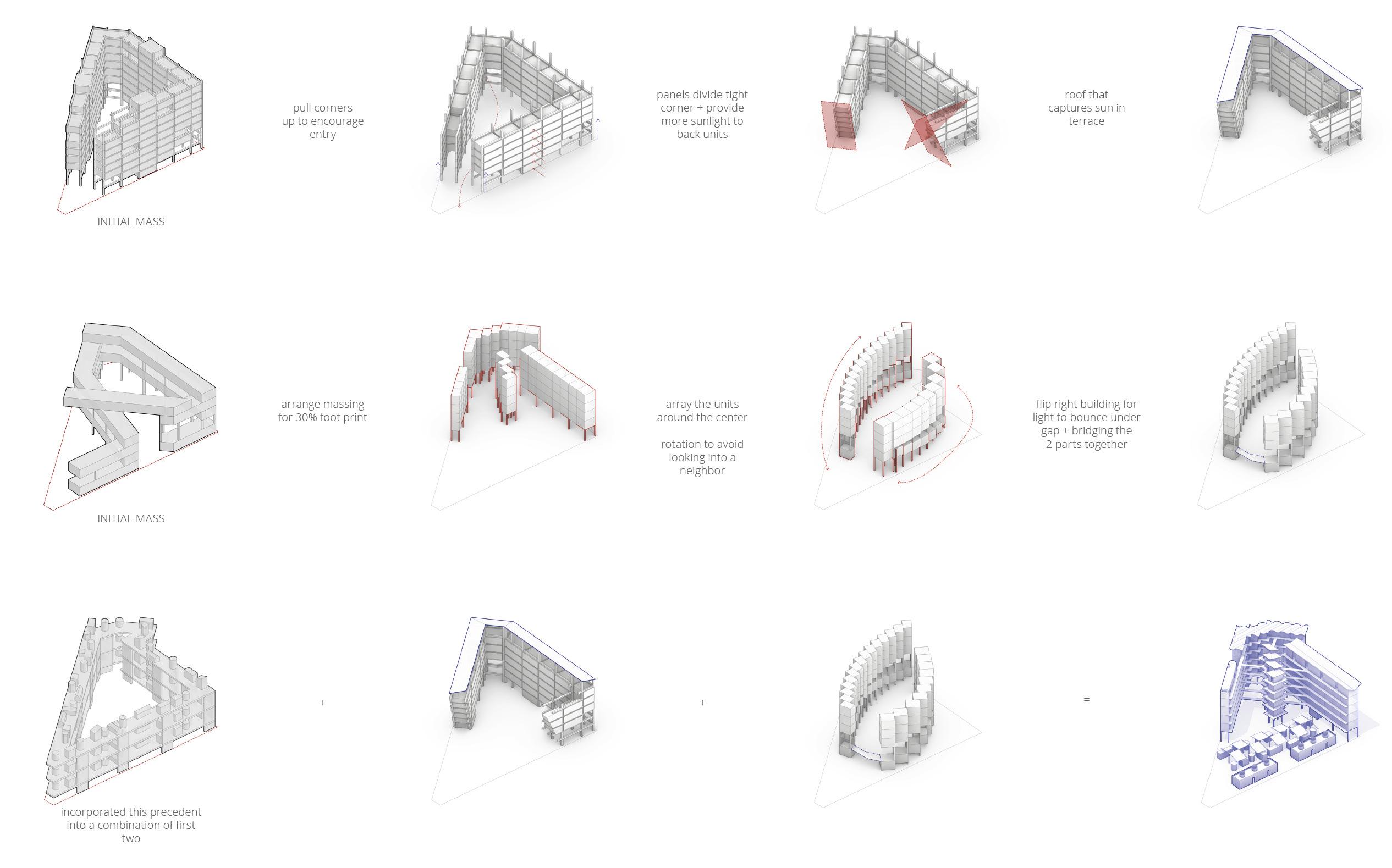
25 the exchange
Plans
ground plan with dimensions, typical floor plan, enlarged unit plans
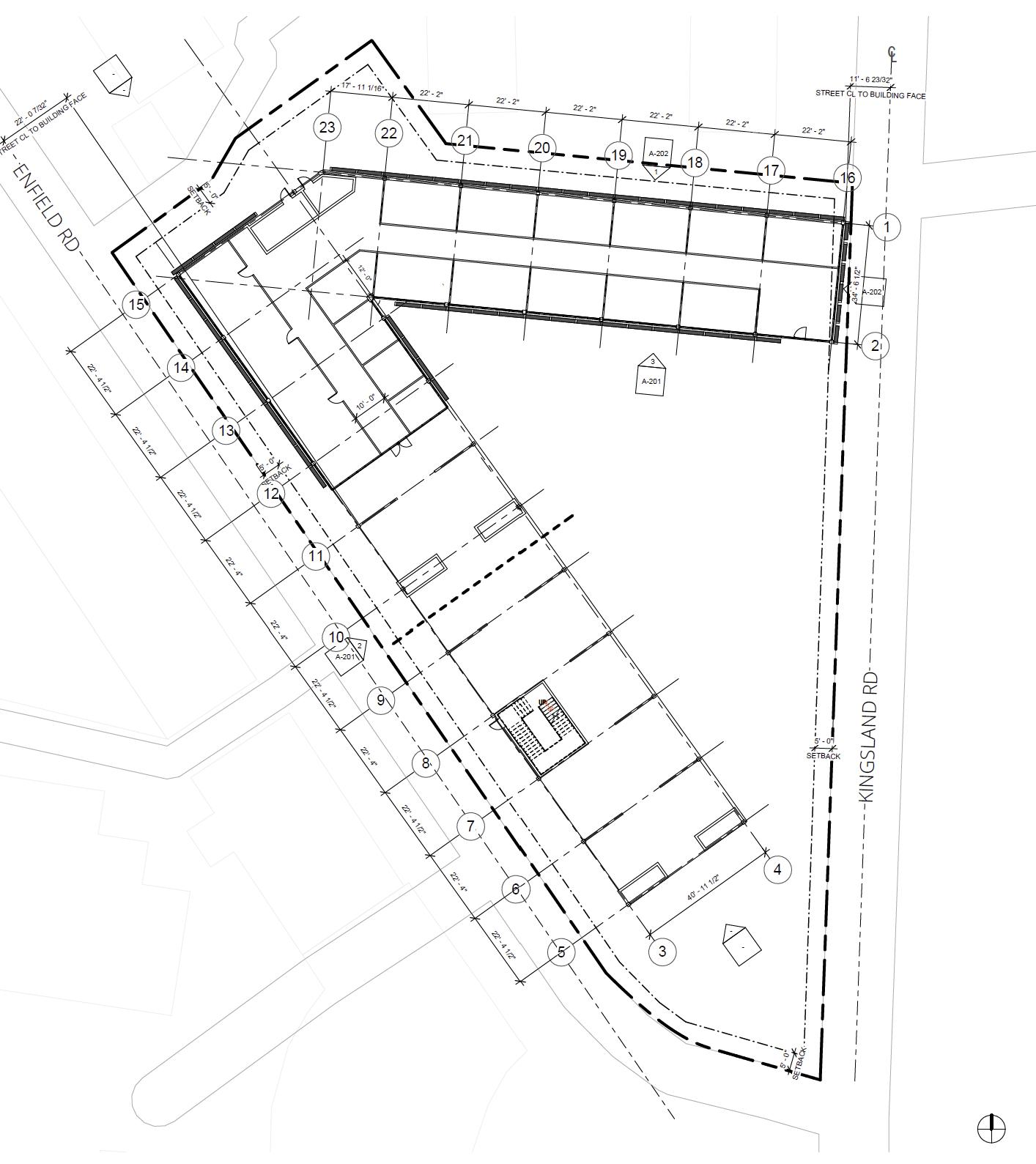
ground level
typical residential floor
enlarged single-occupancy units
enlarged double -occupancy units
26 the exchange---1 2 3 4 5 6 7 8 9 10 11 12 13 14 15 16 17 18 19 20 21 22 23----222-2 -4 222-25-3 22----- 1
corridor living living living living kitchen kitchen kitchen kitchen bath bath bath bath bed bed bed bed corridor kitchen kitchen laundry laundry bath bath bed bed bed living living living desk desk desk desk desk desk desk
SHKODER URBAN RENEWAL PARK
urban renewal project shkoder, albania
fourth-year spring studio
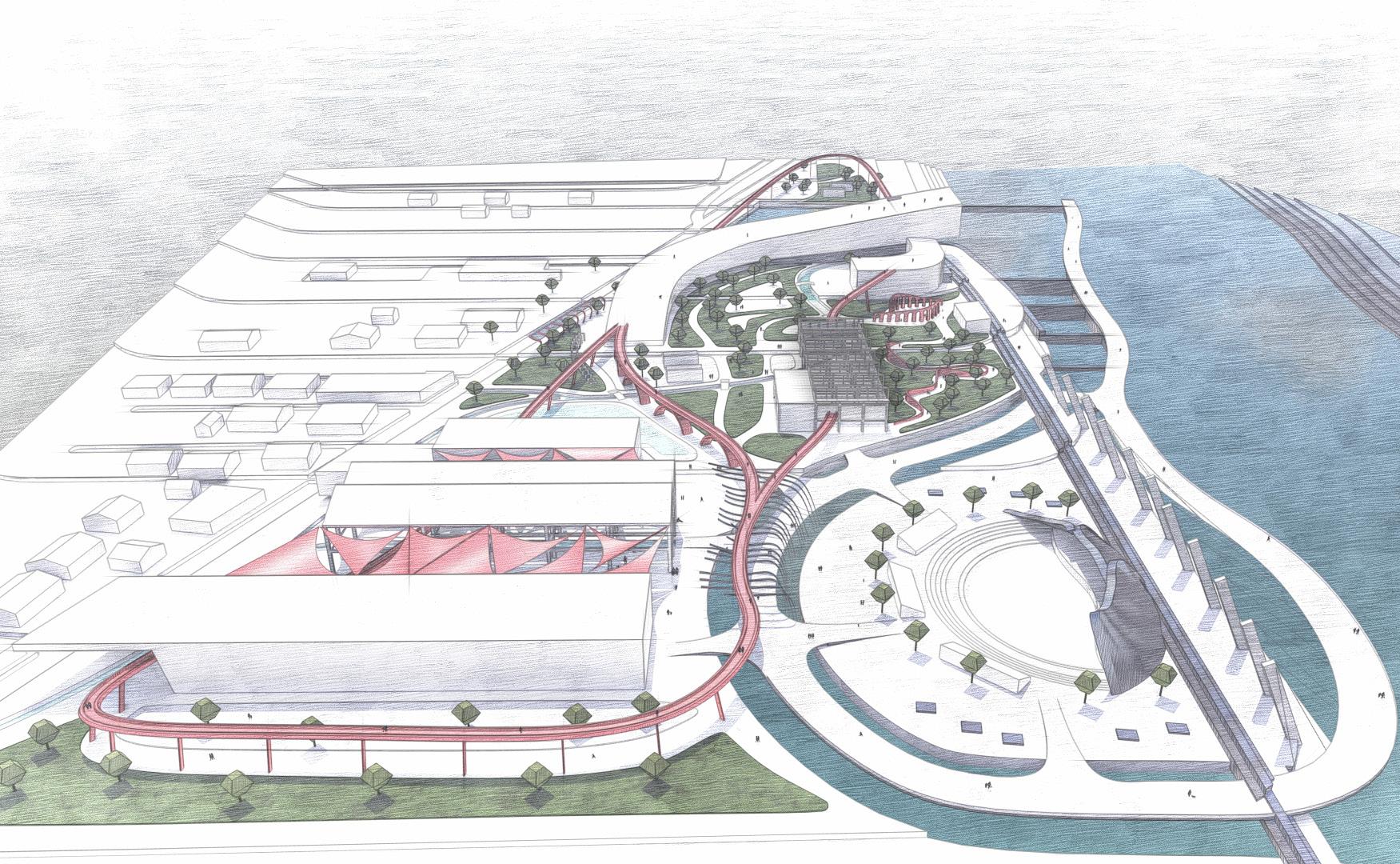

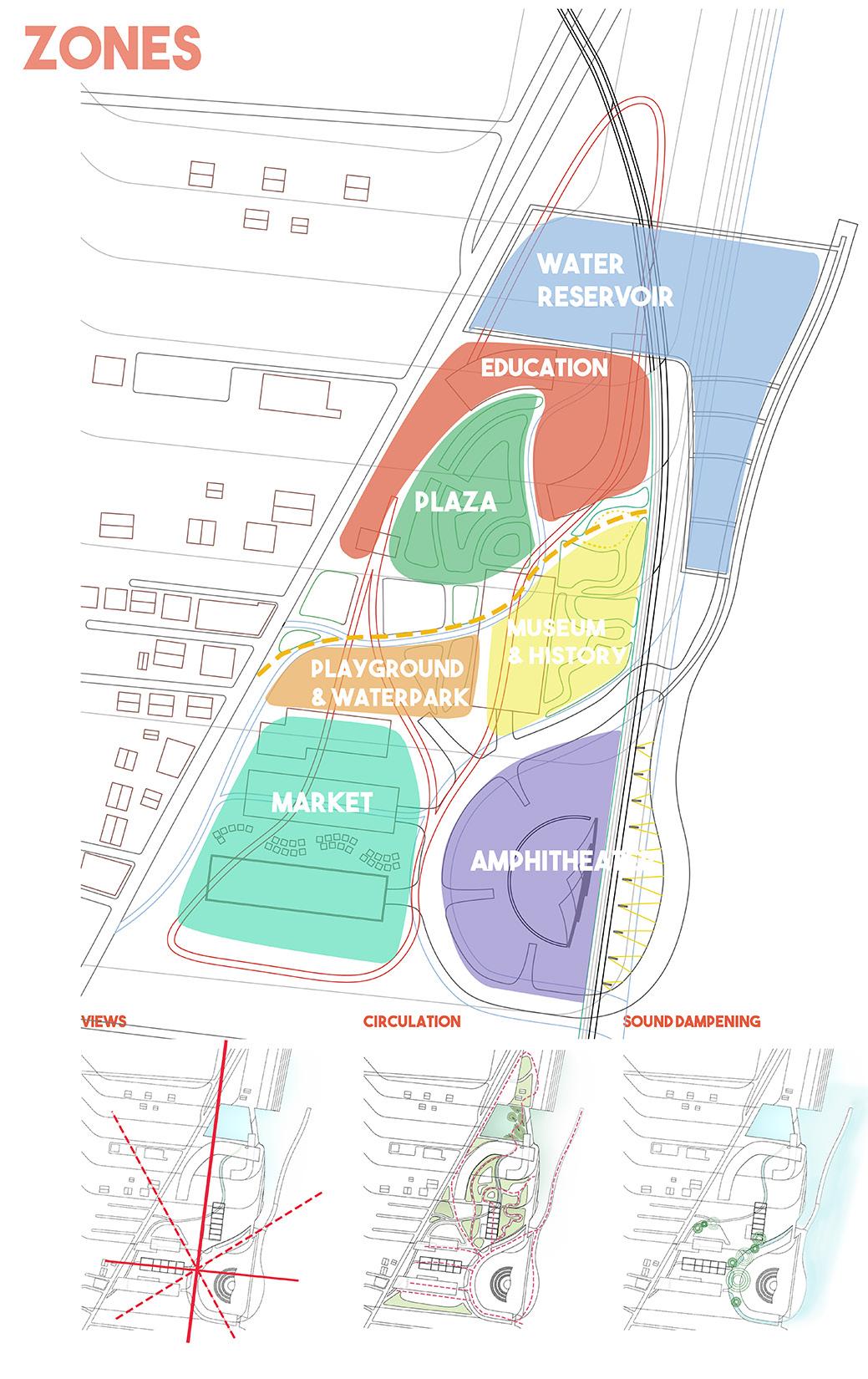
28 urban renewal park

29 urban renewal park
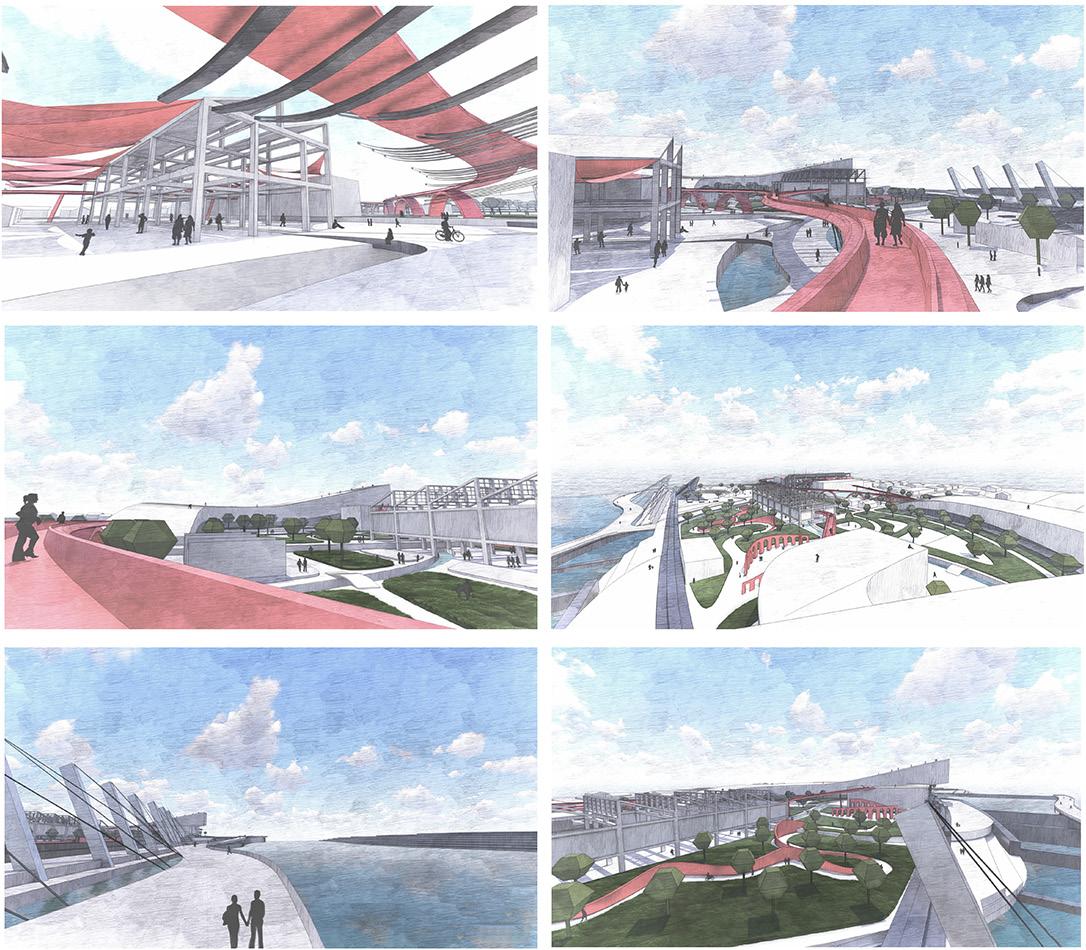

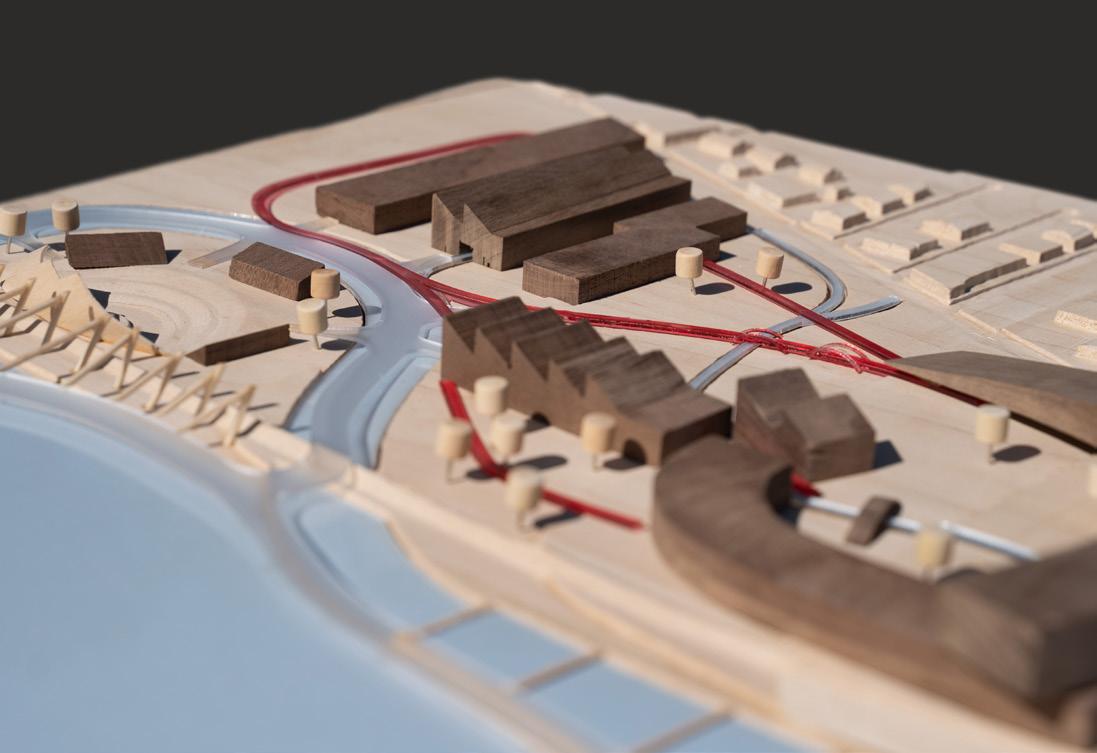

30 urban renewal park
“WORK IN PROGRESS”
design-build ambience pod atlanta, ga
fifth-year fall studio
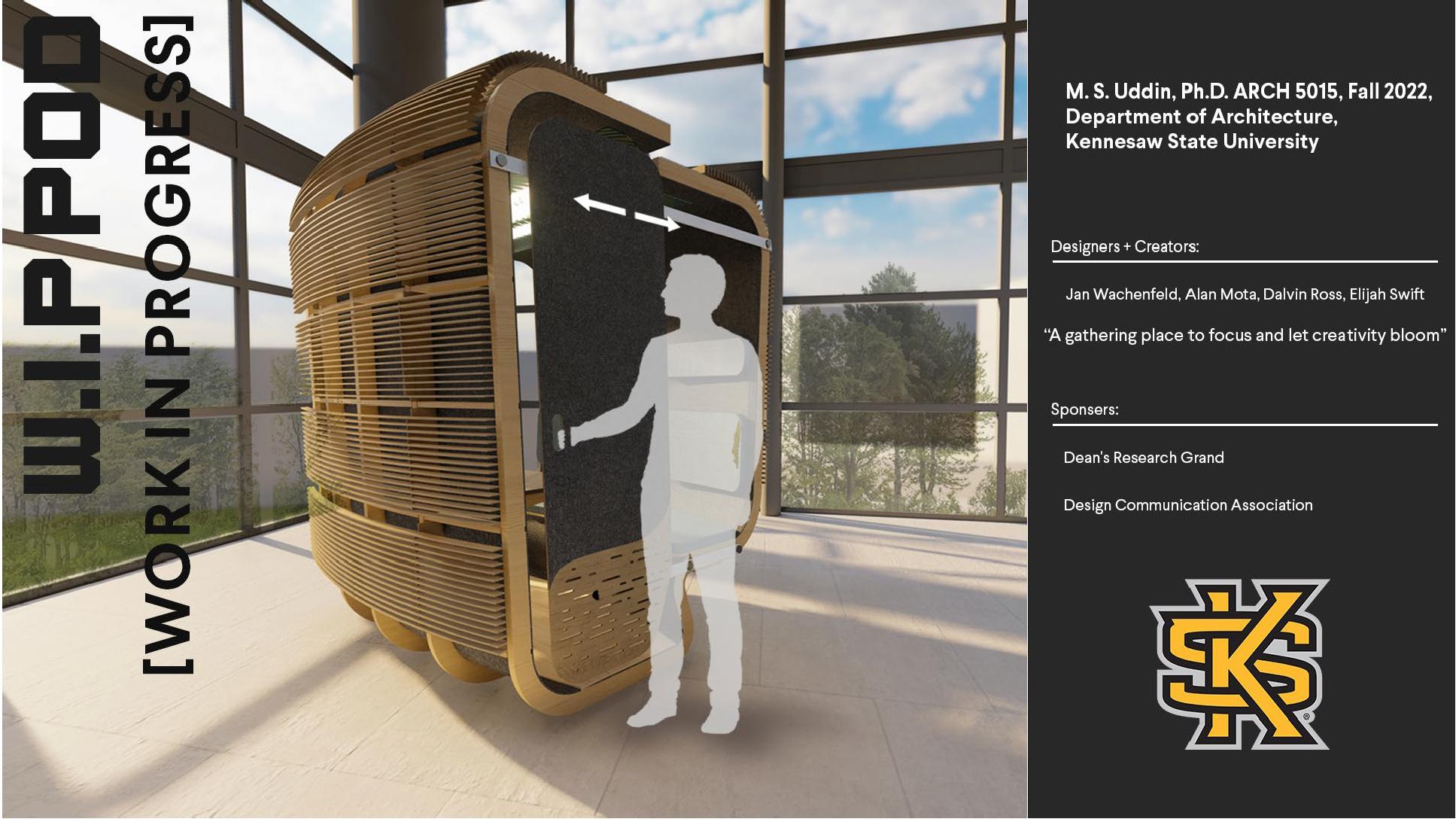
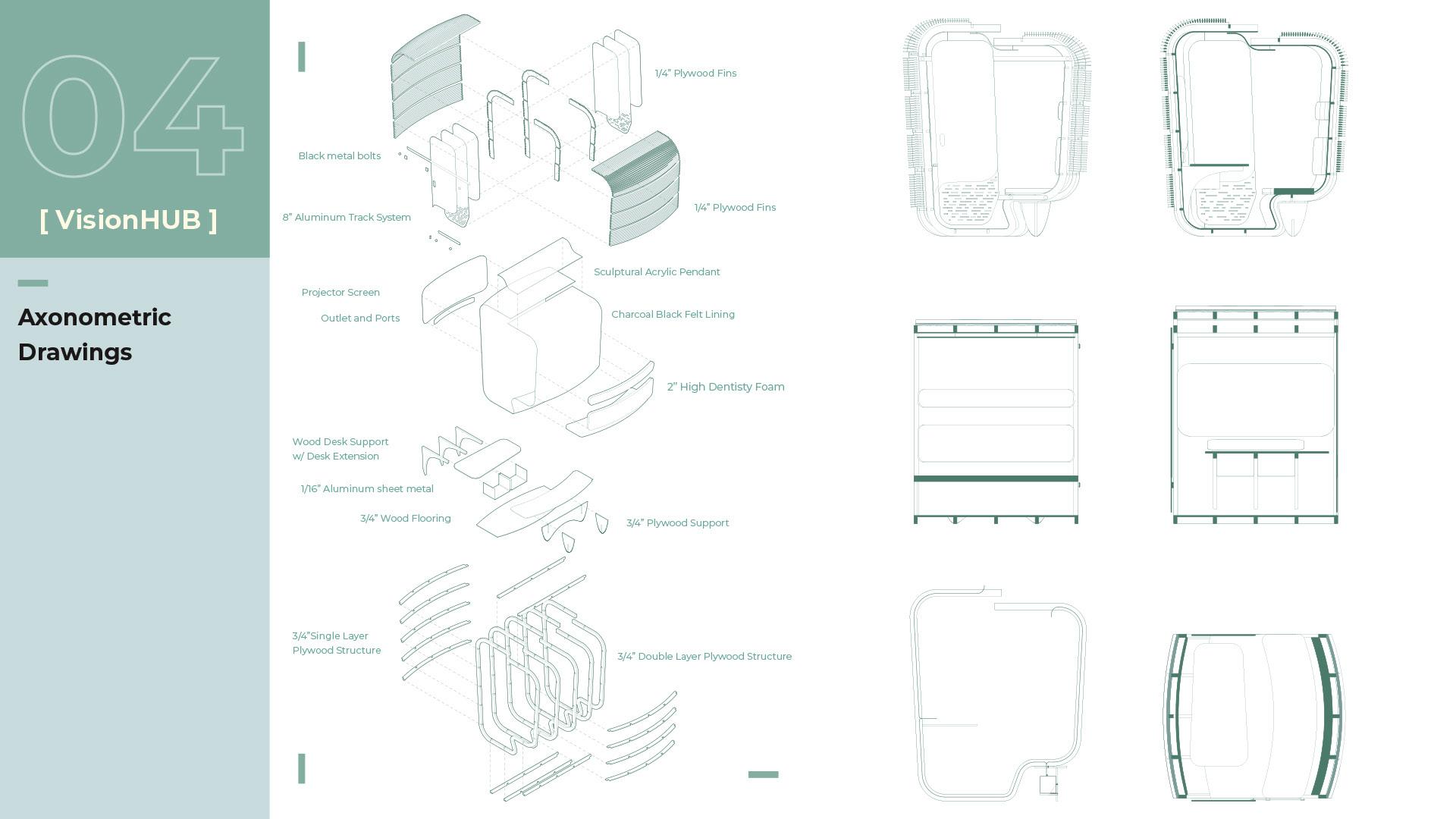

32 ambiance pod

33 ambiance pod
INTERNSHIP WORK
MONROE BREWERY
brewery design monroe, nc
miller architecture summer 2021

Renders
renders of brewery design I began while at miller architecture + link to walkthrough video: https://youtu.be/064nJO27Oa4
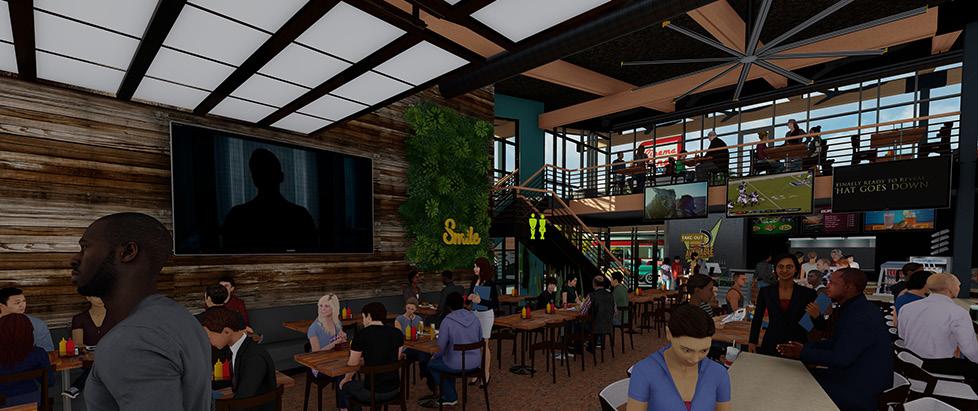

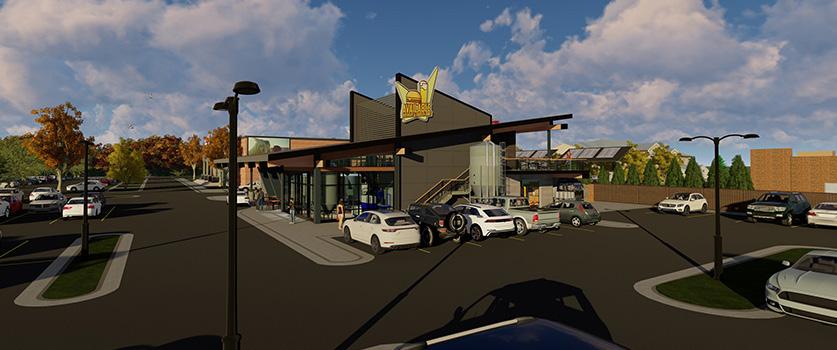
35 miller architecture
PAVILLION + SHED DESIGN | RESIDENTIAL
pavillion + shed design | residential construction documents atlanta, ga
source urbanism
spring 2021
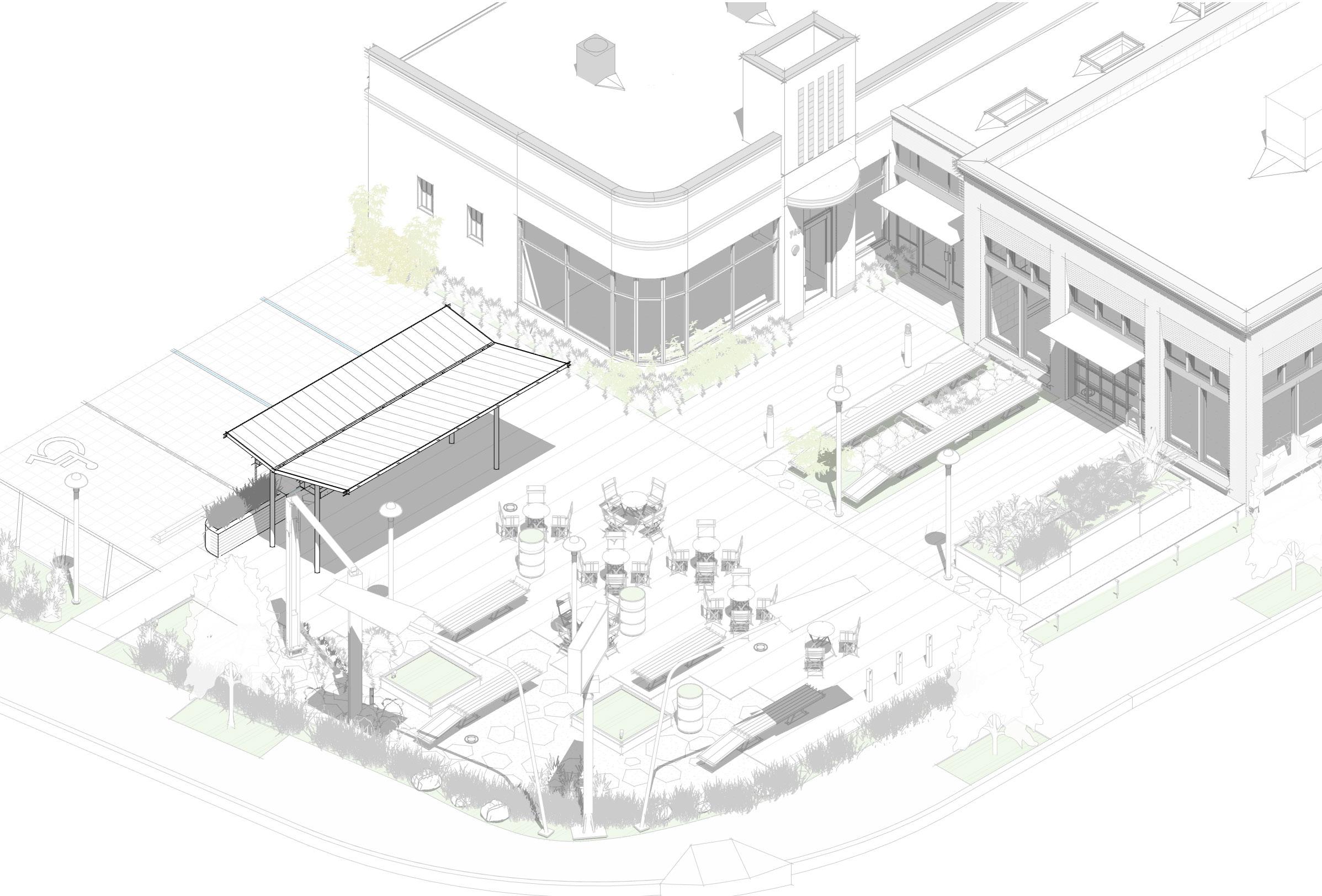
INTERNSHIP WORK
Pavillion + Shed Design
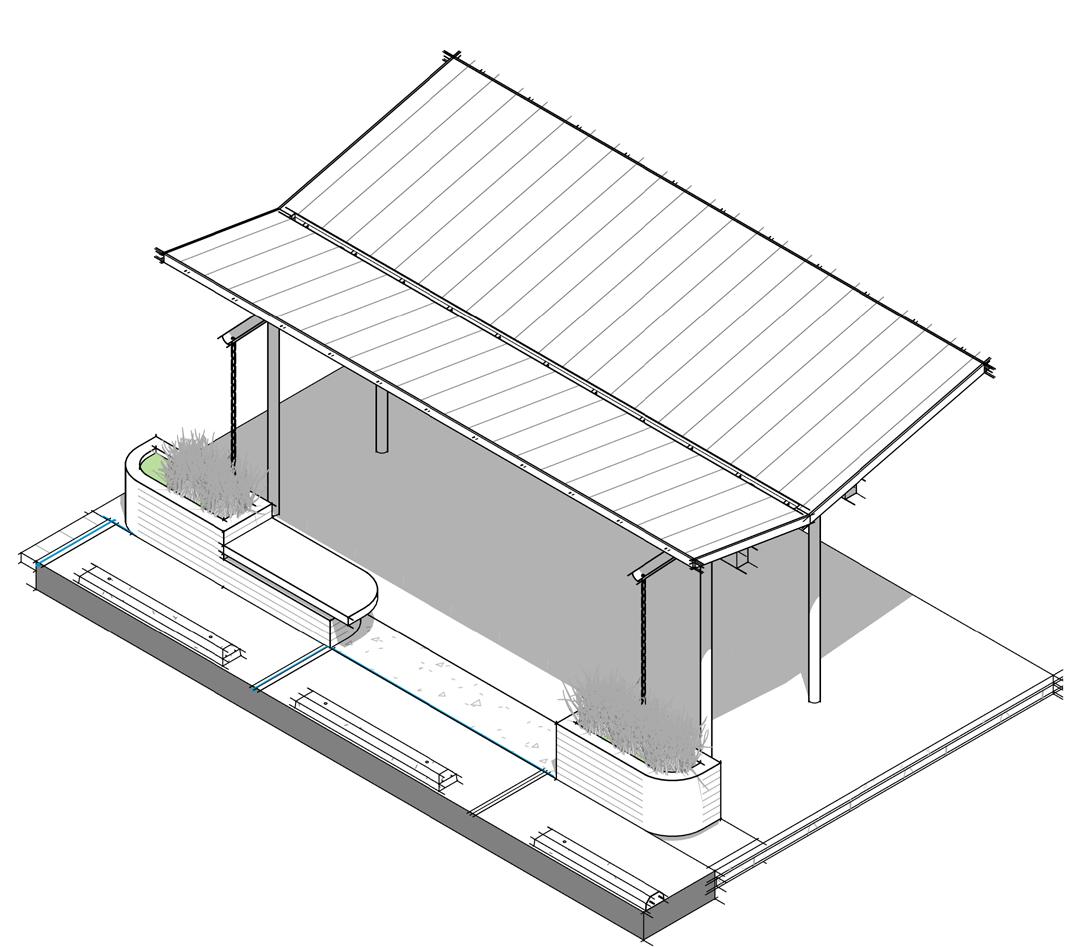




37 source urbanism
proposed pavillion + shed design featuring butterfly roofs situated in the plaza + parking of an in-progress adaptive reuse project in hapeville, ga
Residential Addition | Construction Docuements

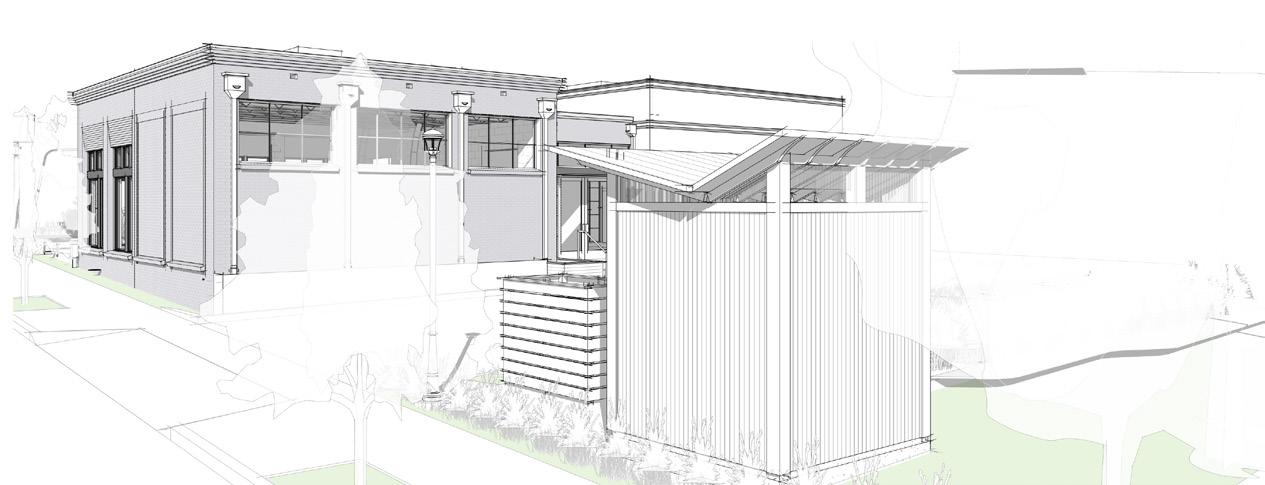
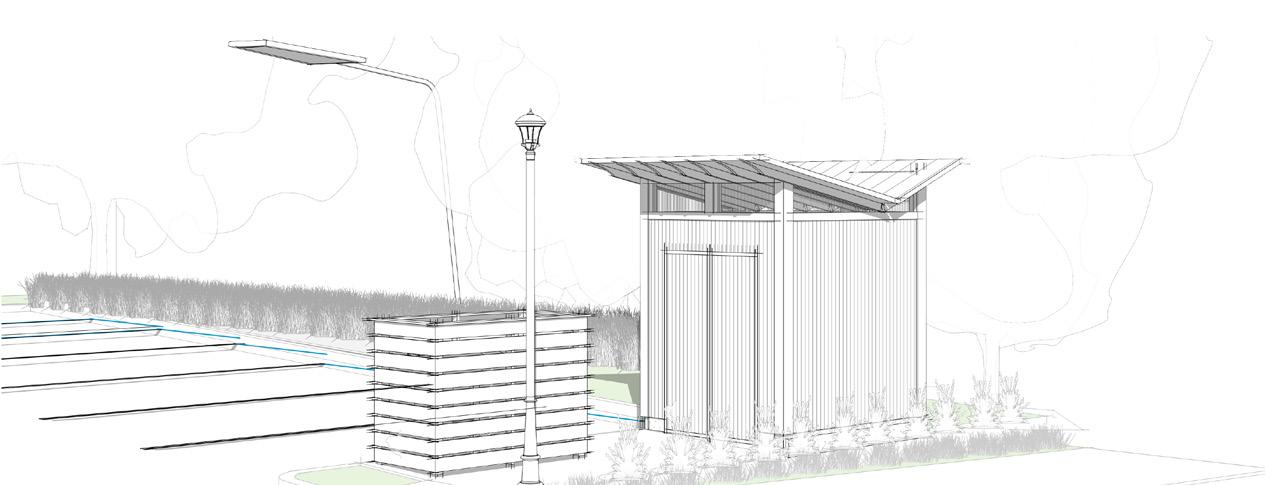
work includes a reflected ceiling plan which shows construction document development skills such as logically placing + dimensioning lighting fixtures, tagging building elements + materials, in-plan notes, and overall wiring to switches
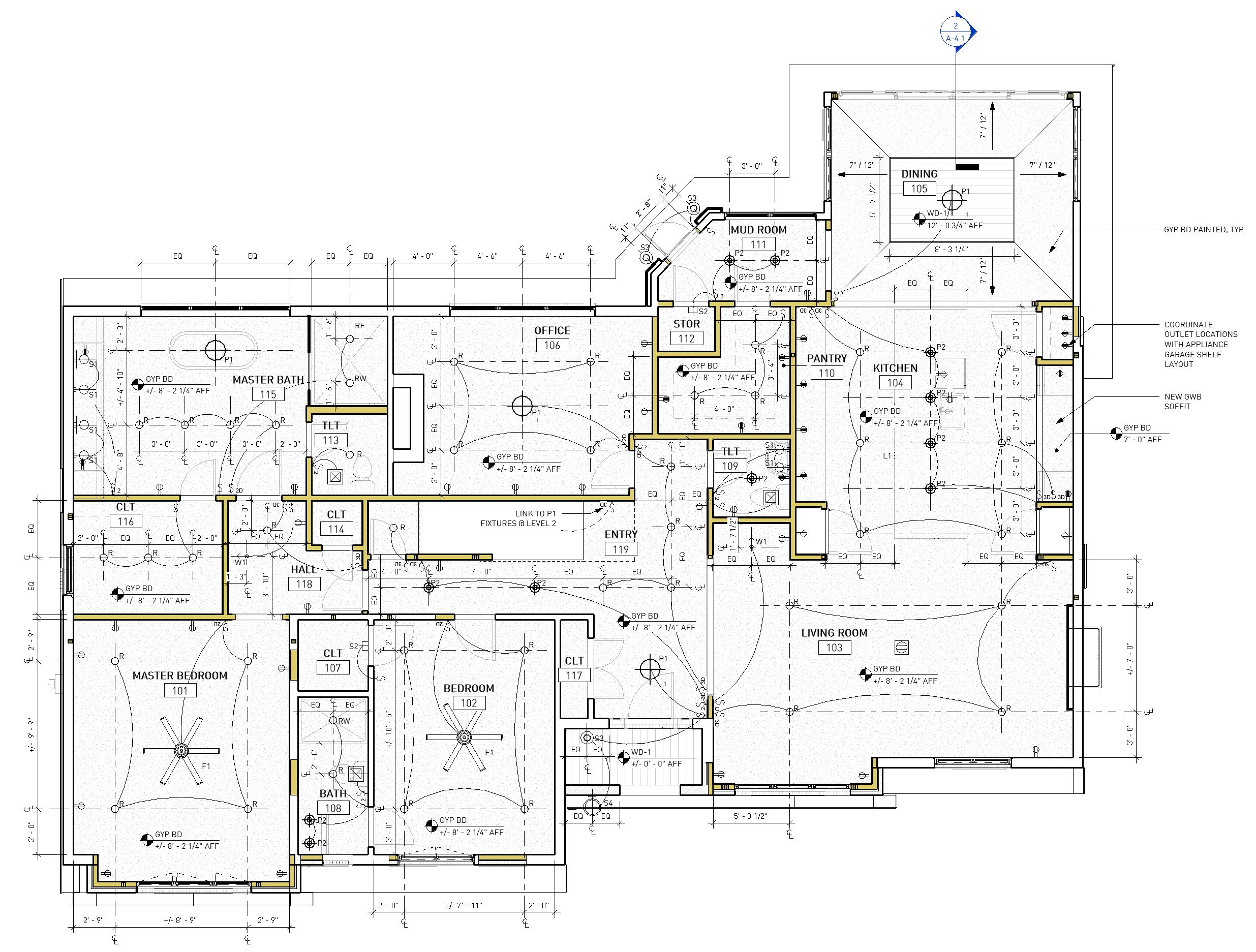
38 source urbanism
alan mota





































































































































































































