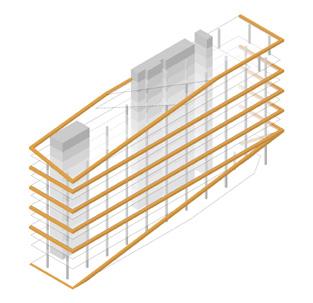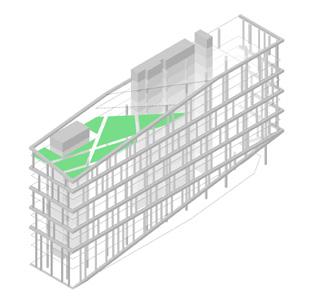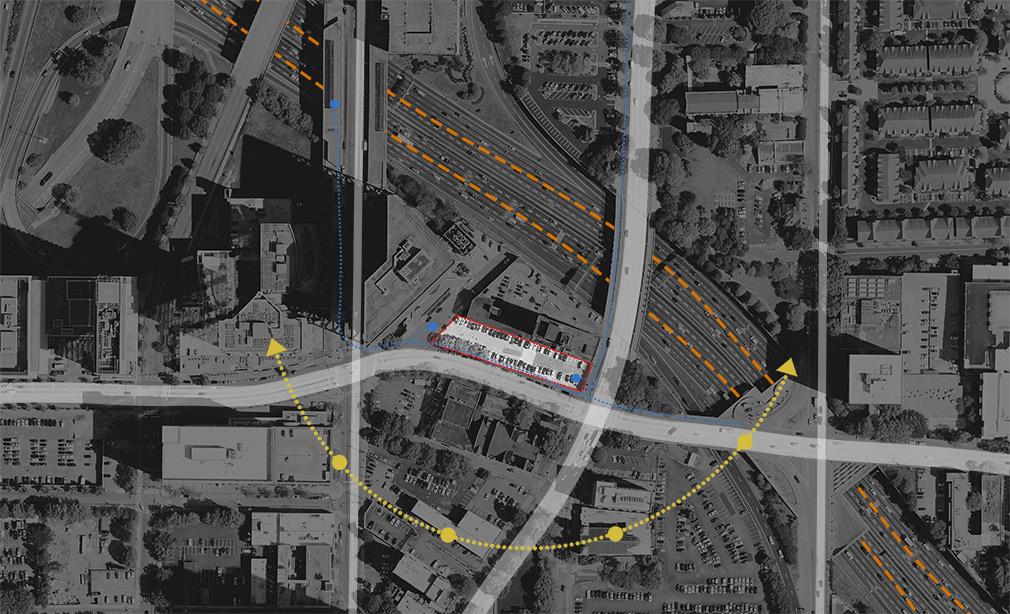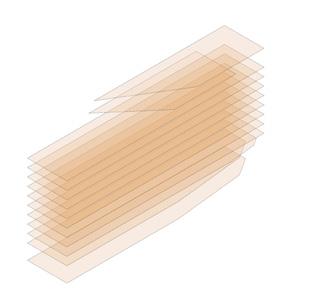
1 minute read
TH E PI NPOINT
urban office building atlanta, ga third-year spring studio
Site Analysis
Advertisement


St NE Atlanta, GA 30308
After a thorough site study of different built environment components such as buildings, foot traffic, vehicular circulation, urban fabric, and major interstate highways, it was found that there is not much foot or vehicular movement in the immediate, site more specifically to the south of I-75. Therefore, this building design seeks to interact with the street and create a direct connection from the sidewalk to the lobby. This was accomplished via a 46-foot tall lobby that tapers out to a sort of [pinpoint] and features cantilevered facades. The dramatic grandness imposed on the lobby is essentially intended to attract people with the hopes of the new building being an attractor point to bring some activity to the south side of I-75.



Concept construction process


Section
north-south section cut
Ground Plan
auditorium mezzanine auditorium + roof garden + gallery office floors historic medical building clinic + childcare center + fitness center public food market public lobby parking ramp reception desk lounging lobby entry stepped seating shows lobby floor plan and how it connects to the street via stepped seating on the south side connecting to the sloped sidewalk
Floor Plans
plans for all floors with specific amenities + regular office plans
Public Food Market
clinic + childcare center + fitness center
Regular Office Layout
rooftop garden + gallery + auditorium auditorium mezzanine
Render + Model Images
building rendered on site + model images with light experimentation


