INFORMATION MEMORANDUM
Corner of Wigram & Parkes Streets, Parramatta CBD
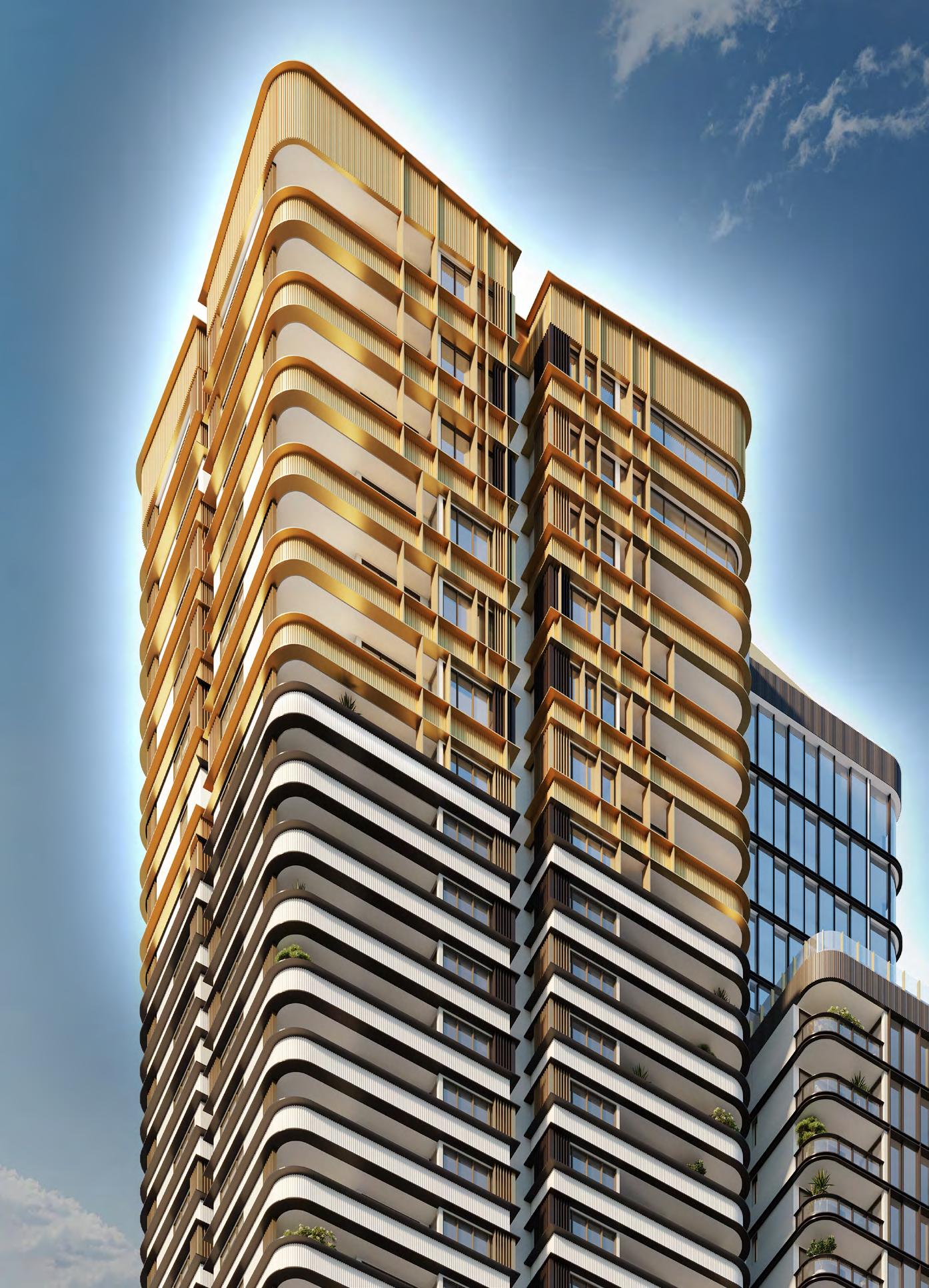
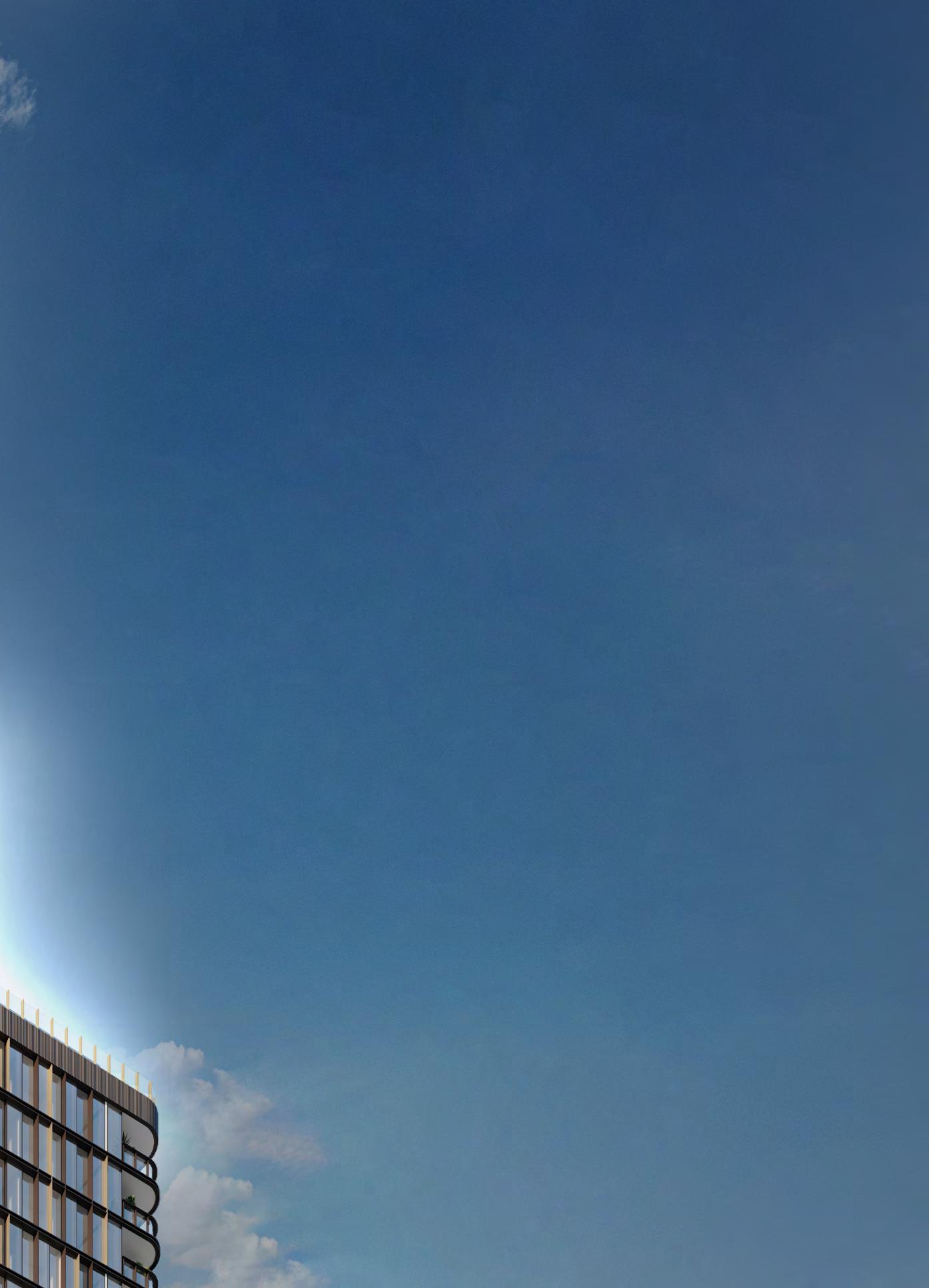
REACH NEW HEIGHTS in a THRIVING PARRAMATTA PRECINCT
Proudly standing in Parramatta CBD, The Paramount Commercial Suites inspire productivity every day with a modern workspace perched high above it all. This strategic location further enhances six floors of contemporary suites that greet staff, clients and visitors alike with uninterrupted views. On the ground floor is a large retail space that taps into the precinct’s refreshing energy.
The Paramount is alive with opportunity.
The Paramount
SOARING TO NEW HEIGHTS
Commercial Suites
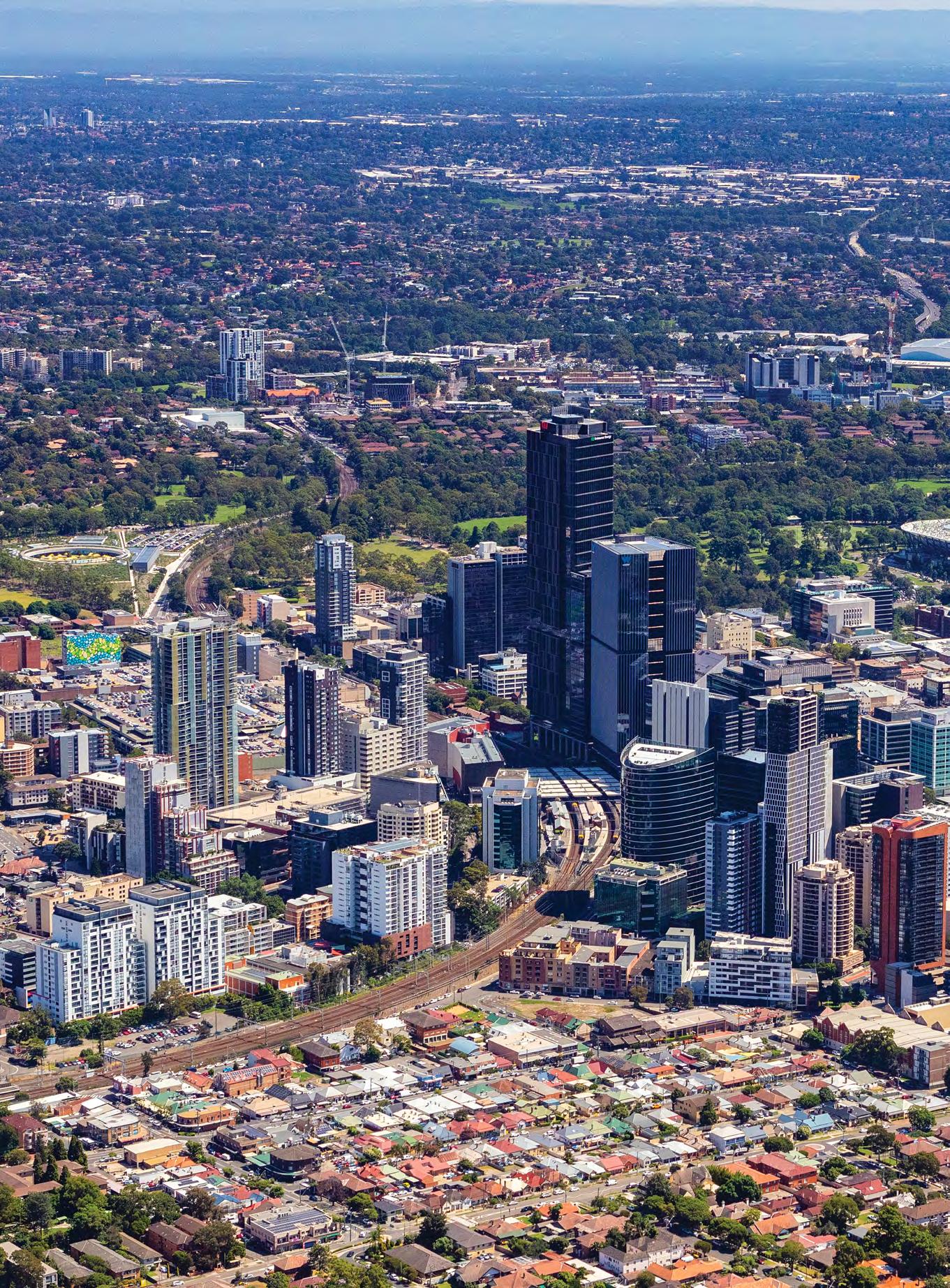 Westfield Parramatta
Parramatta Railway Station
Parramatta Square
Church Street
Future Parramatta Metro
Westfield Parramatta
Parramatta Railway Station
Parramatta Square
Church Street
Future Parramatta Metro
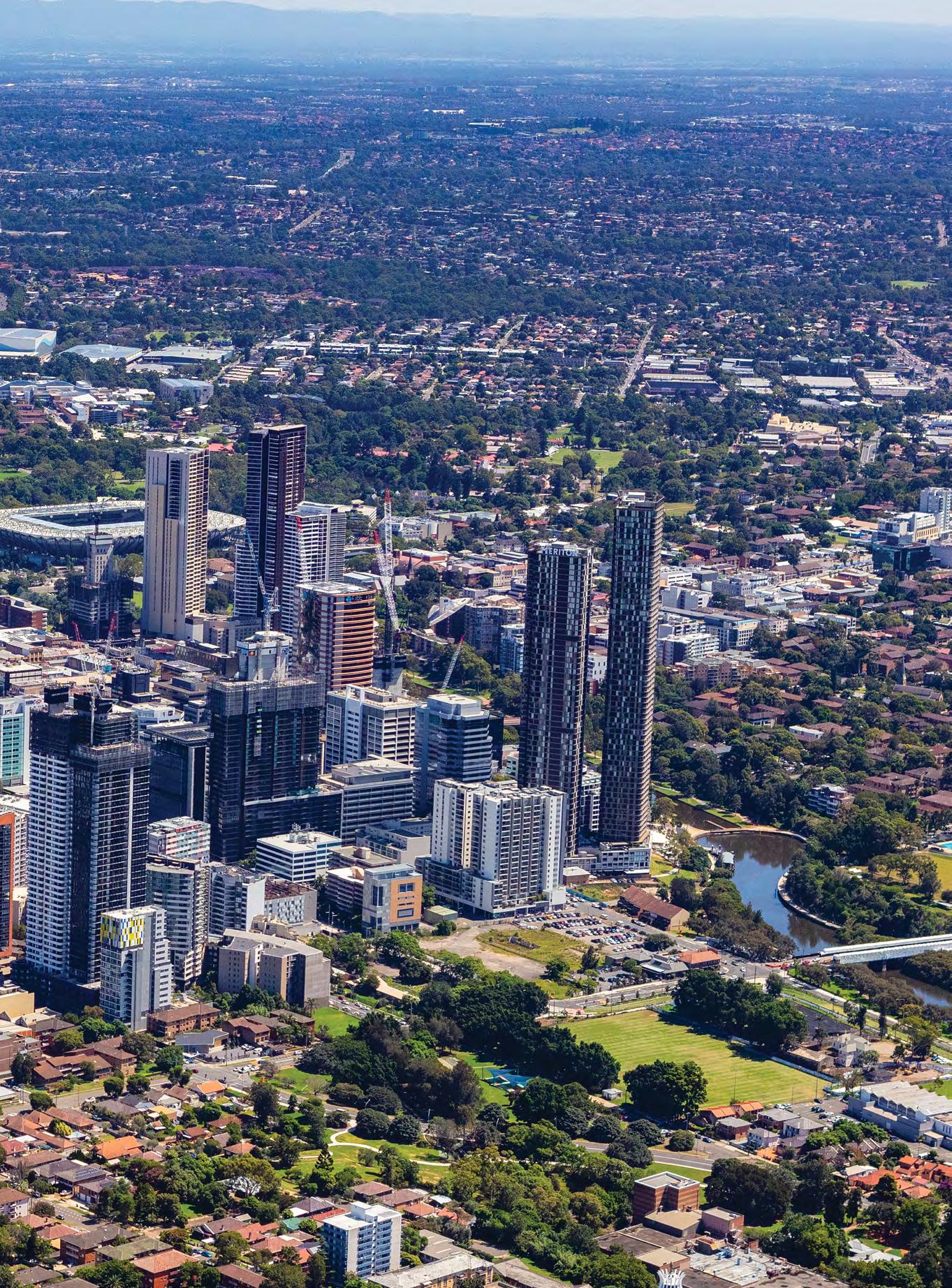 Parramatta Light Rail
Parramatta River
Commbank Stadium
Parramatta Light Rail
Parramatta River
Commbank Stadium
Arthur
19 16 18 3 27 20 24 17 11 21 26 5 9 7 14 Open Spaces James Ruse Reserve River Foreshore Reserve Parramatta Park 1km 1km 1.4km Entertainment Powerhouse Museum Riverside Theatres Rosehill Gardens Racecourse CommBank Stadium 1.1km 1.2km 1.3km 1.9km Education
Sydney University Parramatta (North Campus) Our Lady of Mercy College
Western
Phillip High School
High School
Parramatta Engineering Innovation Hub
Girls High School Western Sydney University Parramatta City Campus Western Sydney University Parramatta Campus, Parramatta Campus 700m 850m 1km 1km 1km 2.2km 2.4km 2.7km Retail & Dining Parramatta CBD Westfield Parramatta Parramatta Square Church Street (Eat Street) 100m 600m 800m 1.2km Transport
Harris Street Light Rail Station (2023)
Railway Station Harris Park Railway Station Parramatta Wharf Proposed Metro Station WestConnex 200m 400m 650m 800m 800m 2.4km Hospitals Westmead Hospital The Children’s Hospital at Westmead 3.5km 3.5km 1 2 3 4 5 6 7 8 9 11 10 12 13 14 15 16 17 18 19 26 27 20 21 22 23 24 25 Sydney Trains Line Proposed Parramatta Light Rail Proposed Sydney Metro West Line
Parramatta
UNSW
Macarthur
Proposed
Parramatta
Parramatta
PARKES ST PA R K E S S T T O M 4 T O S Y D N E Y J A M E S R U S E D R J A M E S R U S E D R 15 23 12 2 4 25 13 22 10 1 6 8
PA R RAMATTA RIVER VI CTOR IA R D VICTORIA RD

BE THE FIRST TO INVEST in a VISION of ENDURING SUCCESS
Thrive in the middle of it all at The Paramount. These contemporary workspaces sit atop an inspiring new addition to the city’s residential scene, with a working atmosphere just as welcoming and modern as the apartments below.
These cutting-edge workspaces are designed around the principles of connection, convenience and community. Thanks to its proximity to the wider Sydney region, this exciting new commercial space opens up an array of opportunities for networking and collaboration.
Six floors of commercial opportunity
The Paramount Commercial Suites comprise six floors of sky-high office space in Parramatta CBD, Sydney’s fast-growing business hub. With their sweeping views and next-gen facilities these commercial spaces are designed to foster both personal creativity and business innovation.
Flexible floorplates
Individual suites from 62sqm to whole-floor options (572sqm-611sqm), these floorplates position your business for future growth.
Modern workspaces
Crisp, contemporary and light-filled sky suites sum up the collaborative commercial experience of The Paramount.
Integrated with Parramatta
A wide range of transport options only minutes’ away connect the worlds of work, home and leisure. Climb aboard a bus or train from Parramatta Railway Station, board the ferry from Parramatta Wharf, or jump on the free Parramatta CBD shuttle.
The Paramount Commercial Suites SPREAD YOUR BUSINESS WINGS
CONTEMPORARY FACILITIES that INSPIRE EXCELLENCE
The Paramount is more than just a stylish address that showcases your business aspirations – it’s also a multifaceted commercial space with in-built facilities and communal areas that provide an experiential spark to every working day.
An incomparable productive work environment awaits. Enjoy a flexible, dynamic and inspirational space while looking at a constantly changing skyline.
All-encompassing commercial suites
• Air-conditioning
• Connectivity for gas, electricity and water
Modern facilities
• Private parking
• Secure bicycle parking
Workspace services
• Per-suite metered electricity supply
Commercial tenancies
• Floor areas starting from 62sqm
Shared spaces
• Communal entry lobby
• In-built internet and TV connections
• Floor-reserved bathroom facilities
• End of trip facilities
• Secure swipe card access
• Ceiling heights of 3.8sqm
• Publicly accessible leisure walkway adjacent to Clay Cliff Creek
The Paramount Commercial Suites MODERN CONVENIENCE ABOVE IT ALL

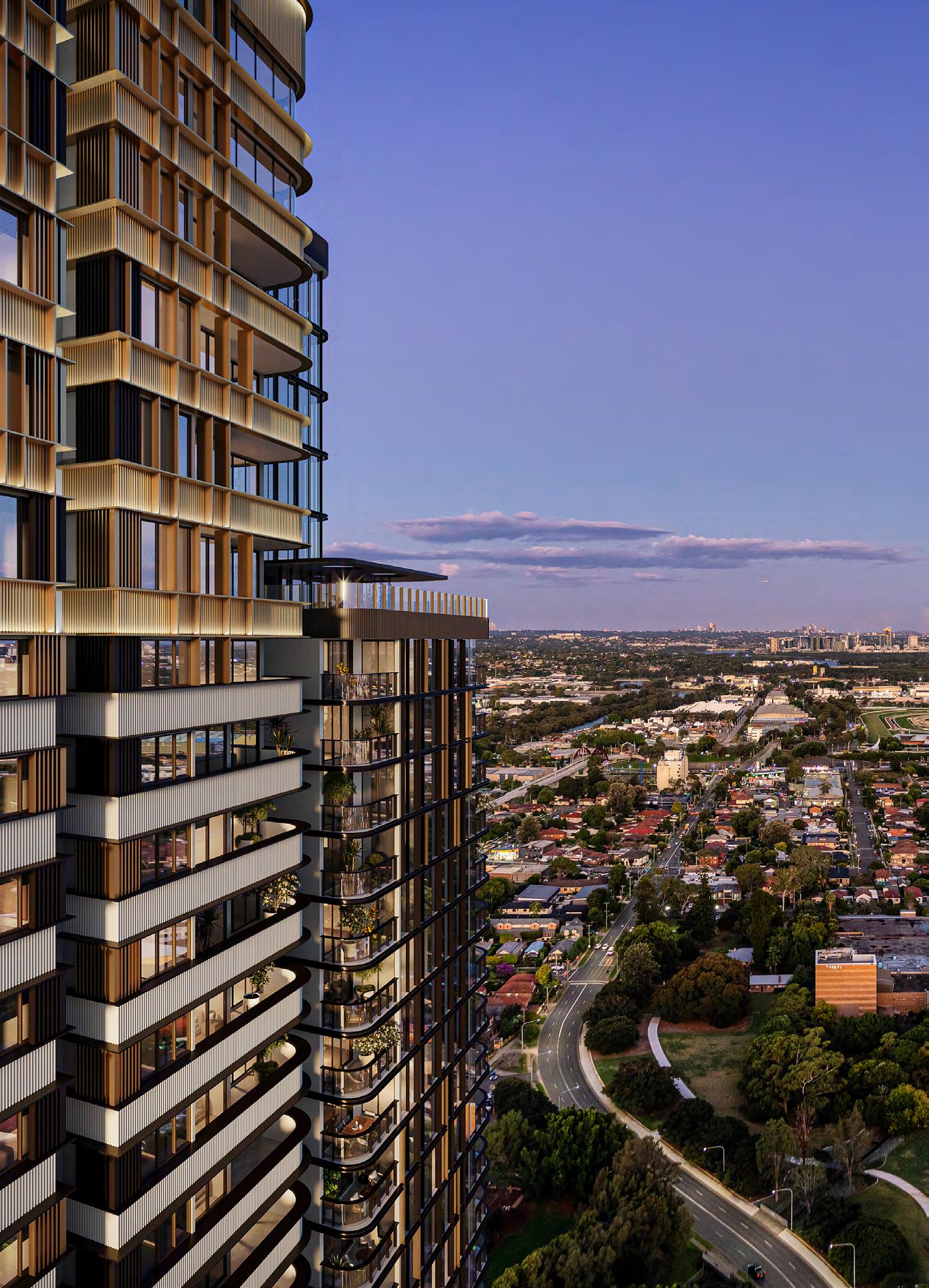
SAY HELLO TO the GEOGRAPHICAL CENTRE of GREATER SYDNEY
The Paramount calls Parramatta CBD home. It’s a place where you can live, work and play – all in the one spot. The geographical centre of Greater Sydney is only 25km away from the Sydney CBD, and within easy reach of many city landmarks.
Located in Parramatta CBD, The Paramount is your chance to secure a coveted place in one of Australia’s fastest-growing regions which is also a magnet for new businesses of all types – from education to medical research and finance.
The Paramount Commercial Suites NESTLED IN PARRAMATTA CBD
WORK-LIFE BALANCE
Parramatta and growth go hand-in-hand – in business, connectivity, infrastructure and population. With a commercial space perched high above it all, find an elevated perspective and secure the future success of your business visions.
Opportunity, excitement and the great outdoors are never far away. Luxury and convenience intertwine in The Paramount Commercial Suites.
31,499 population growth per annum
population of Parramatta
2nd
5.3% largest economy in NSW
Gross Regional Product (GRP)
$28.9bn of the workforce under the age of 62 2/3 of Sydney’s growth accommodated by Parramatta in the next 30 years 40%
Sources: https://www.afr.com/policy/economy/parramatta-comes-of-age-as-sydney-s-second-cbd-and-administrative-hub-20230315-p5cs9k https://profile.id.com.au/parramatta • https://www.cityofparramatta.nsw.gov.au/business/invest-in-parramatta https://www.abs.gov.au/census/find-census-data/quickstats/2021/SAL13167
The Paramount Commercial Suites EMBRACE THE FUTURE IN PARRAMATTA
your
ENHANCE
with UNPARALLELED CONVENIENCE
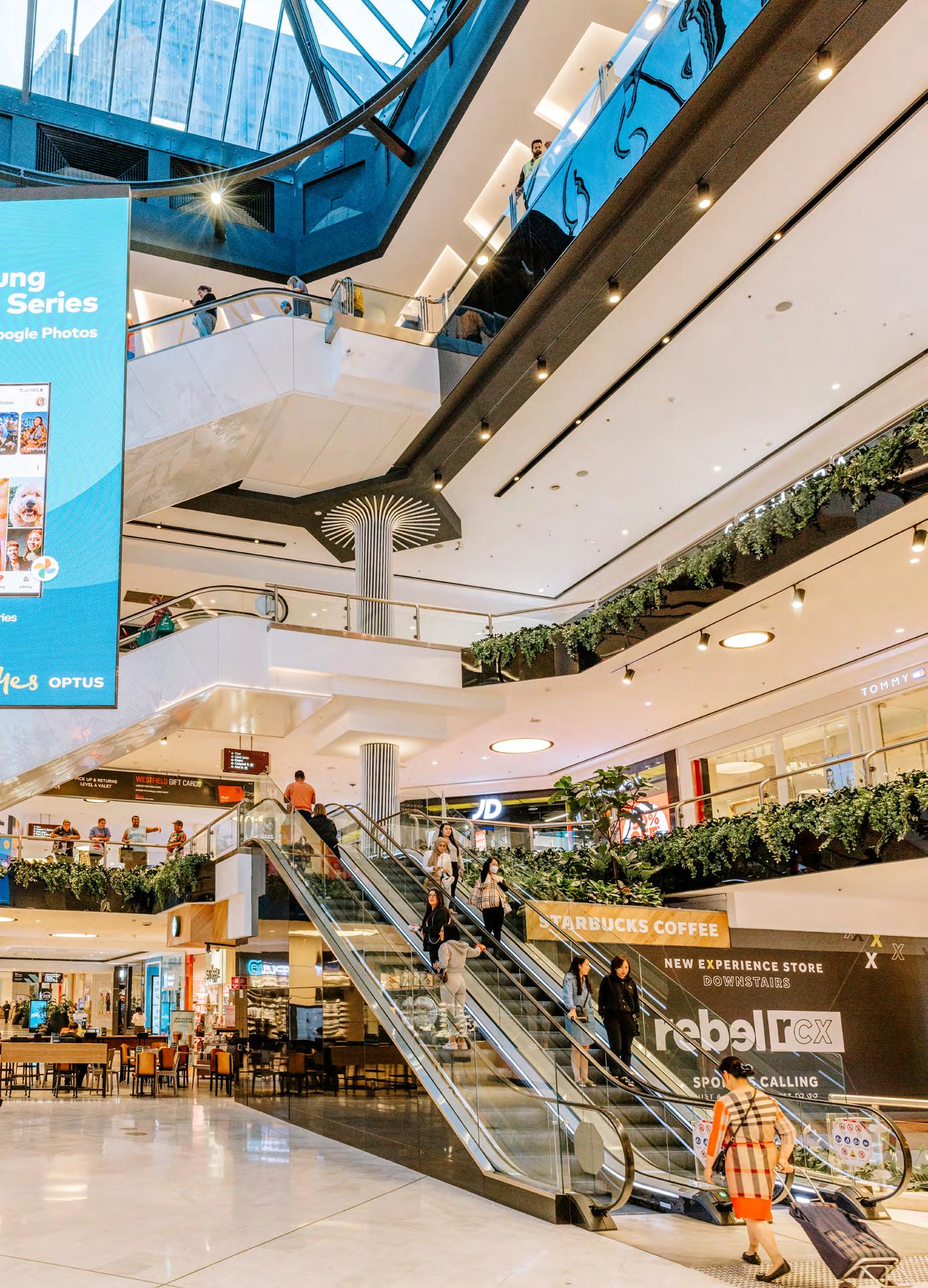

A REGION COMMITTED to SUCCESS
Boasting the largest economy in Australia behind Sydney CBD and Melbourne, Parramatta is on its way to becoming a global city. The City of Parramatta is heavily invested in this transformation, with over $10 billion already spent across the public and private sectors in the past five years. As job and population growth continues to outperform NSW averages, businesses can expect this support to be ongoing.
Parramatta is the third largest economy behind Sydney and Melbourne
Job growth outperformed the NSW average over the past three years
By 2036 the number of jobs in Parramatta area expected to almost double
The NSW Government, universities and the private sector will spend $3.4 billion in the Westmead Health Precinct over the next decade
Top three industries are computer systems design, finance and health services
The Paramount Commercial Suites RICH IN INFRASTRUCTURE
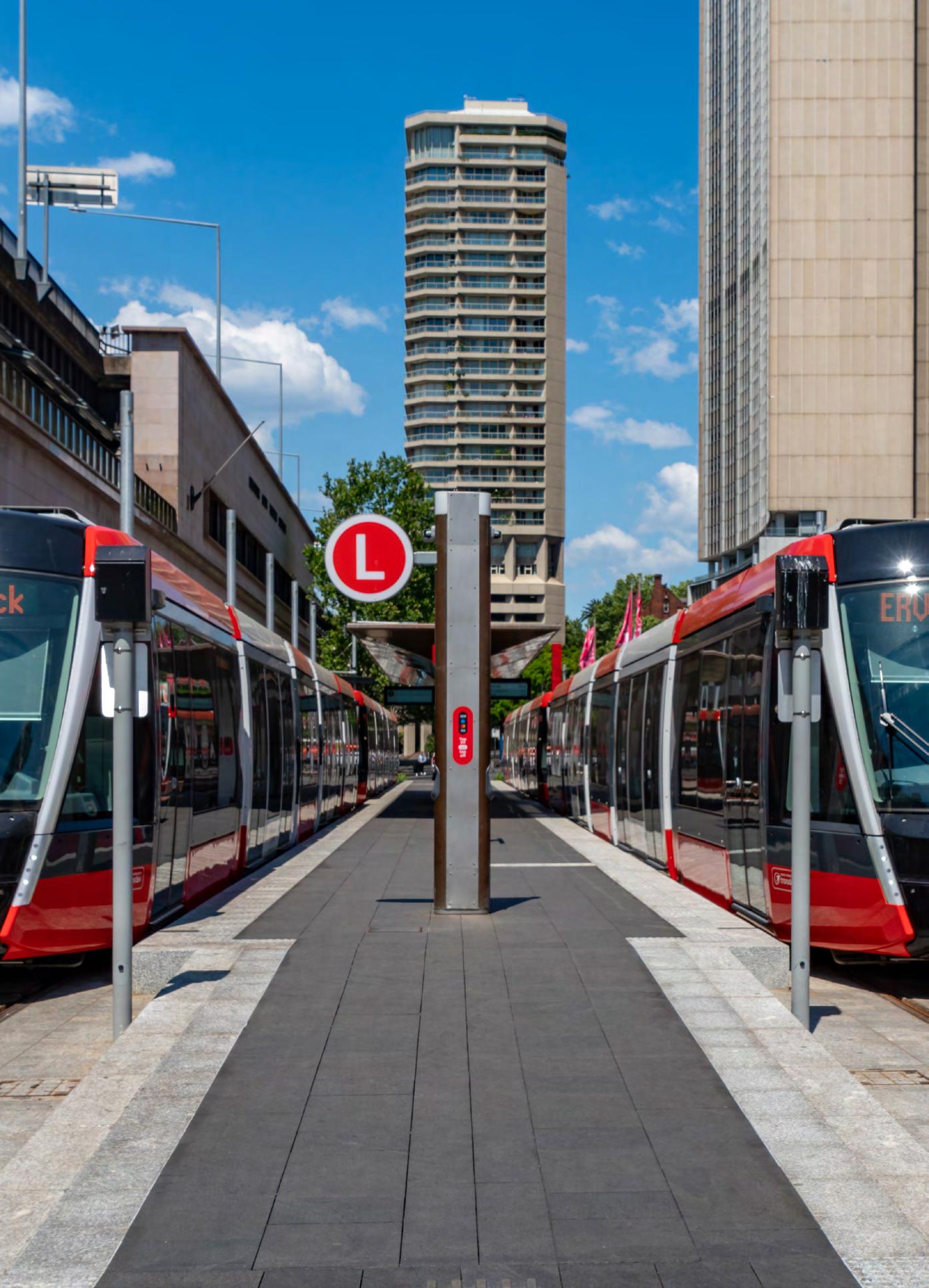
FIND YOUR COMPETITIVE EDGE in PARRAMATTA
Your next-generation workspace delivers transport services to all of Sydney’s landmarks. From Parramatta Railway Station it’s easy to reach Sydney Airport and Sydney CBD or travel further west to Penrith and beyond. Otherwise, take a ferry ride down the Parramatta River – the wharf is just 10 minutes’ away.
The upcoming Light Rail will connect Parramatta’s CBD with CommBank Stadium, the new Powerhouse Museum, the Westmead Health Precinct, Rosehill Gardens
Racecourse and three Western Sydney University campuses. Plus, the Western Sydney Aerotropolis District is steadily coming to life, with billions of dollars of investment in infrastructure making this community even more connected in the future.
Prefer to breathe fresh air on your commute? Parramatta CBD also features a convenient network of walking and cycle paths for those who want to leave the car in the garage.
walk to the Parramatta Railway Station 5 minute
walk to the future Parramatta Light Rail travel time to Sydney Airport travel time to the Western Sydney Aerotropolis District 5 minute 10 minute 5 minute 30 minute 30 minute
walk to the Parramatta Interchange walk to Parramatta Wharf
SOARING TO NEW HEIGHTS The Paramount Commercial Suites
ACCESS PRODUCTIVITY FROM ANYWHERE
A HUB OF EDUCATION and HEALTH
A wide choice of public, private and independent schools and further learning institutions are within easy reach of The Paramount. Options include Arthur Phillip High School, The King’s School, Tara Anglican School for Girls and James Ruse Agricultural School. Western Sydney University has several campuses in the area, with its joint Engineering Innovation Hub with the University of NSW located in the city centre.
In the medical space, the ever-expanding Westmead Health Precinct is only a short train ride from Parramatta’s CBD. Billions of dollars in upcoming investments will enhance Parramatta’s health, research and education facilities.

The Paramount Commercial Suites WELCOME LIFELONG LEARNING

WHERE ORGANIC CONNECTION HAPPENS
FANTASTIC BUSINESS OPPORTUNITIES AWAIT
As Sydney’s second CBD, Parramatta has seen significant population growth and a rising influx of residents, workers and innovators over the past decade. Its convenient location among expanding education, health and other employment providers has helped fuel this shift, as has several multi-billion dollar infrastructure projects further driving the region’s impressive transformation.

The Paramount Commercial Suites



Sources: https://www.abs.gov.au/census/find-census-data/quickstats/2021/SAL13167
The Paramount Commercial Suites SOAR TO NEW HEIGHTS STATISTICS AND HIGHLIGHTS The Paramount Commercial Suites
Top three industries of employment are computer system design and related services 14% banking and finance 5.1% hospitals and health services 3.5%
annual population growth
average age
average
residents born outside Australia 74% most common occupation Professional
Parramatta’s population 31,499 Parramatta’s
5.3%
33 years
people per household 2.4
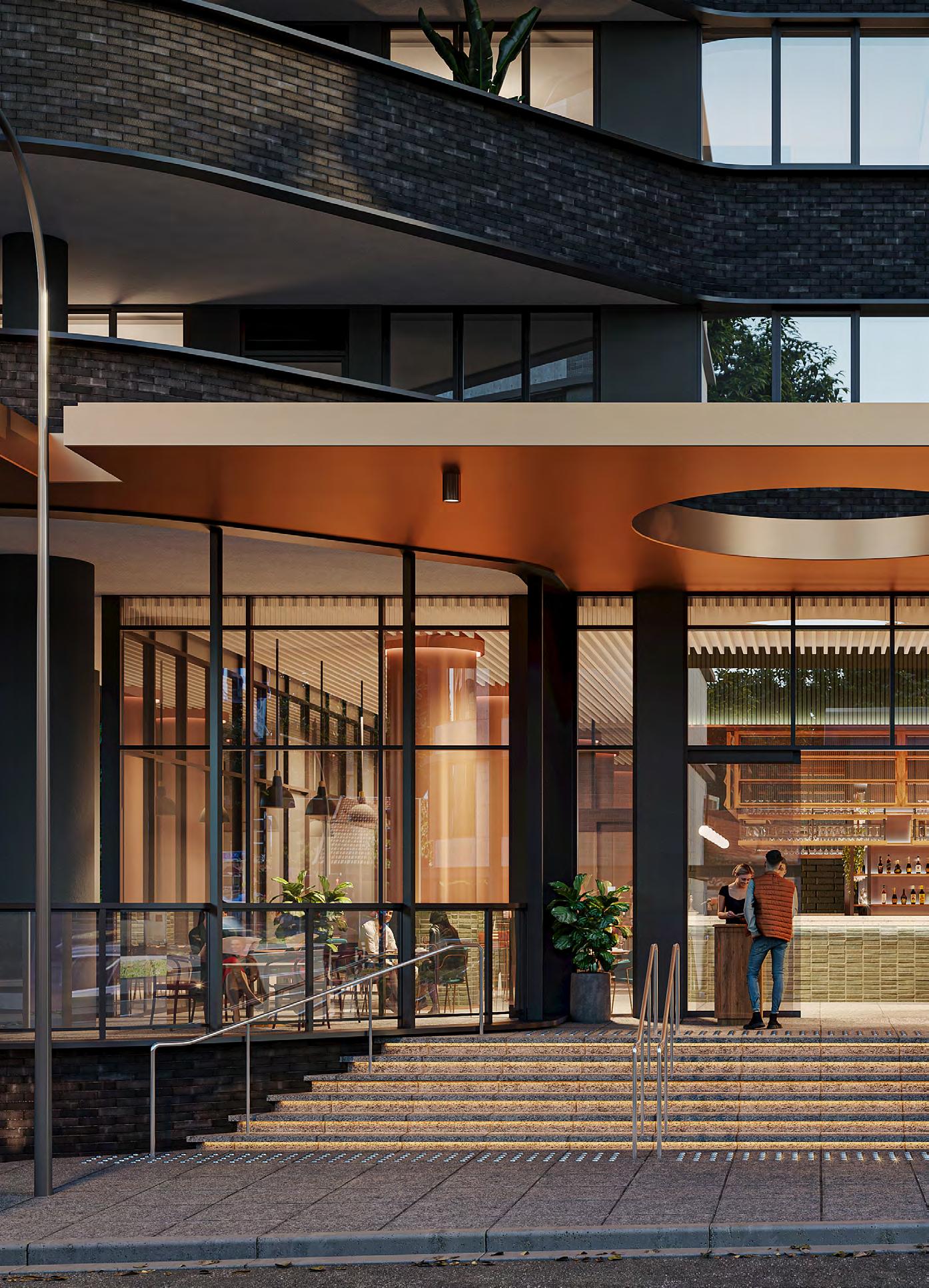
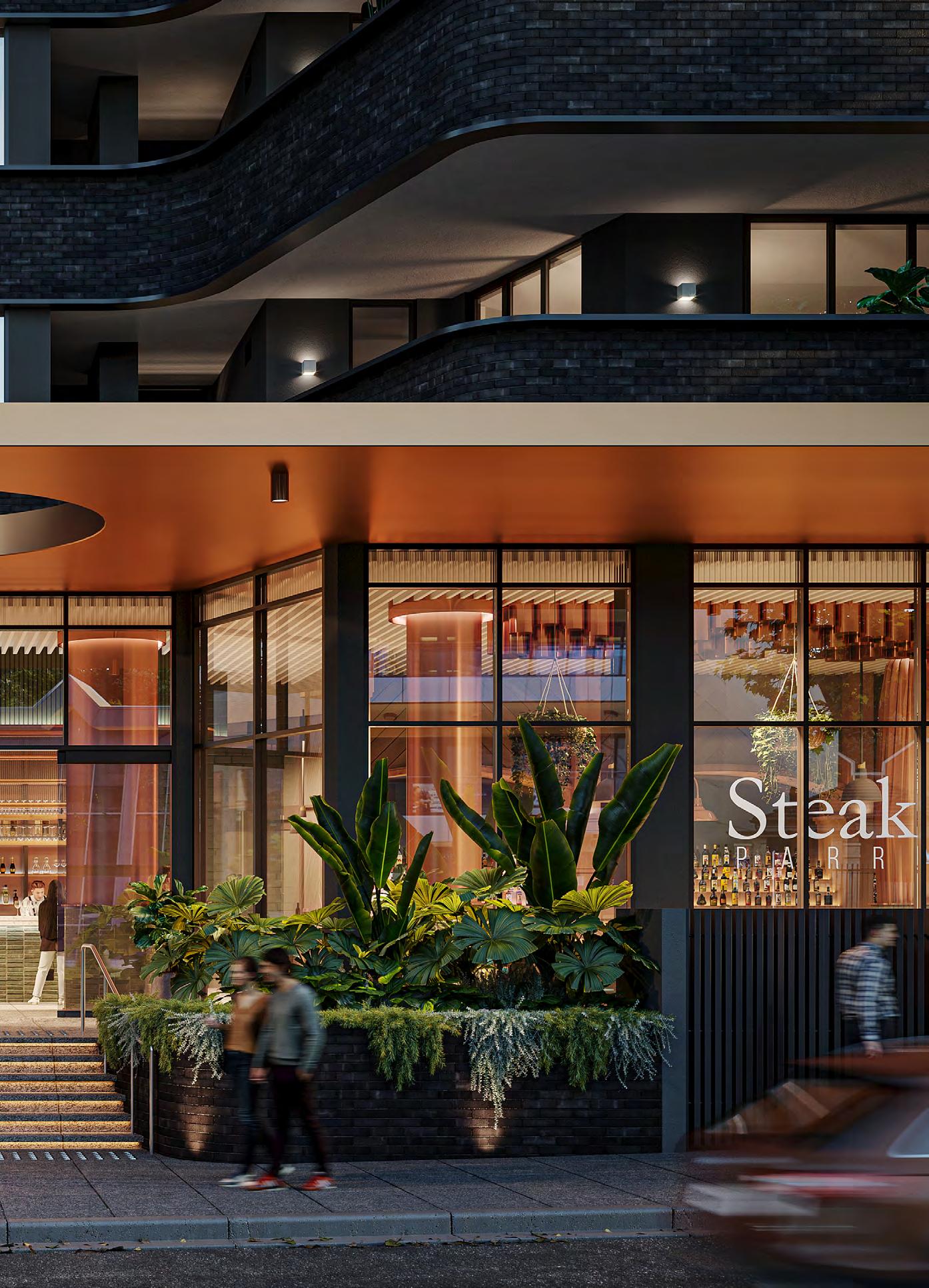
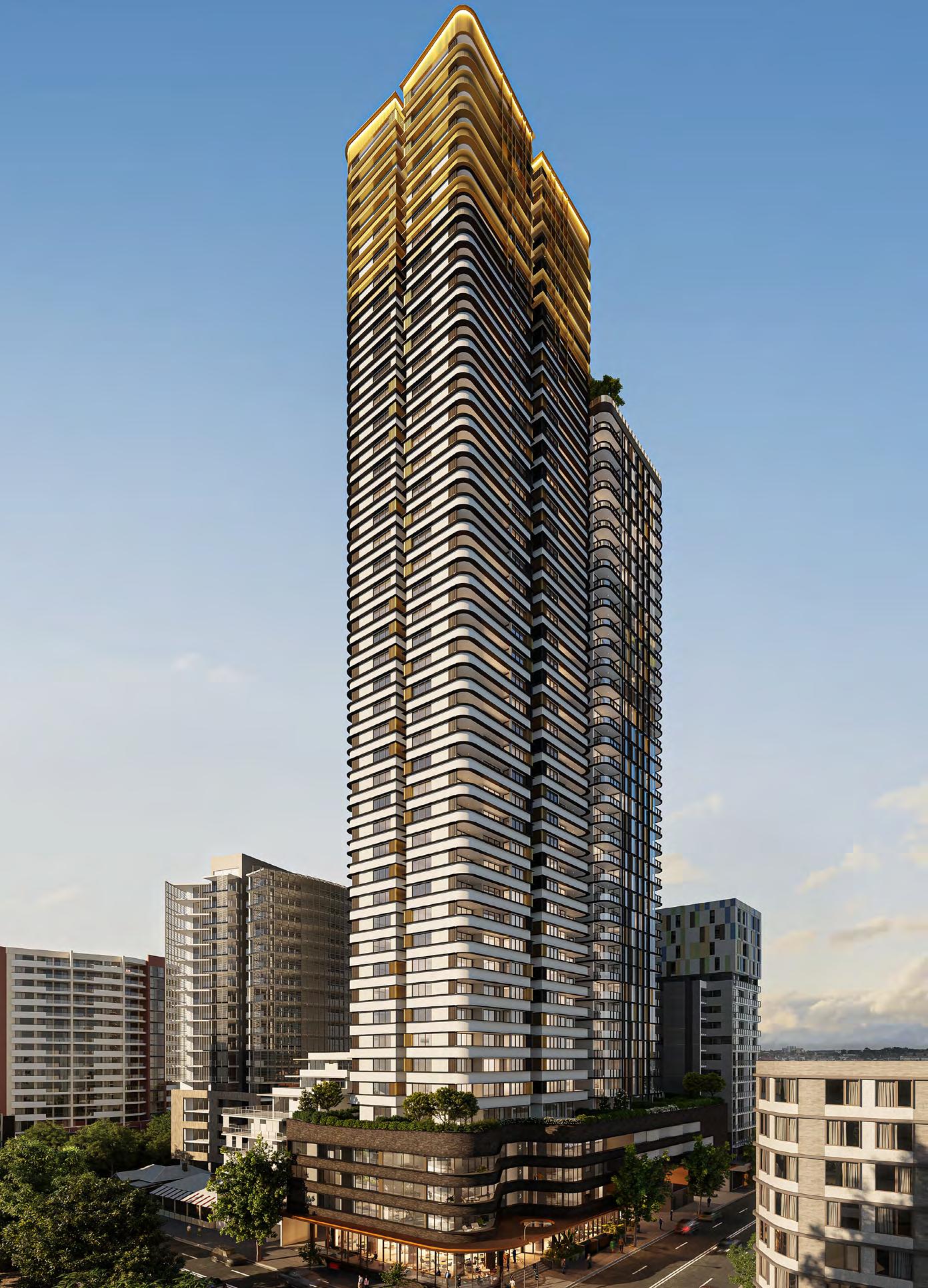
The Paramount Commercial Suites THE PARAMOUNT COMMERCIAL SUITES Level 45 Level 44 Level 43 Level 42 Level 41 Level 40 Ground
Floor Retail Levels 1-39 331 Residential Apartments (separate lifts)


The Paramount Commercial Suites PARKES STREET WIGRAM STREET LOCATION PLAN FIRE DOOR COMMERCIAL FLOORPLATE
LIFT LIFT SQM SQM BAL 12 SQM BAL 26 SQM BAL 11 SQM 43 SQM 80 SQM 92 SQM 280 SQM 1:200 @ A3 LEVEL 40 scale, will not form part of any contract for the sale of the property and does not define what is being sold and purchased under any such contract.The plan was produced prior to construction, and anydimensions, areas fittings, finishes ect to change without notice. The sale of the property will exclude any furniture, furnishings, plants and vegetation, chattels and non-fixed items depicted in the plan, and the positioning of any such items in the plan cannot be relied upon wer points, TV connections points and the like. For details of the inclusions in the sale, prospective buyers must refer to the Schedule of Finishes and any other provisions expressly stated in the contact for sale. All graphics, including but opaque window location, are indicative only. Bulkheads for services are not depicted. 02 10 6 48 Whole floors Net Saleable
Level 40 595sqm LOCATION PLAN PARKES STREET WIGRAM STREET LIFT TERRACE 4.5m² SUITE 4 62m² SUITE 3 85m² TERRACE 4m² SUITE 2 95m² TERRACE 3.8m² SUITE 1 87m² TERRACE 4m² LIFT TERRACE 13m² 280m² SUITE 5 116m² 530 530 530 530 1005 1:200 @ A3 Disclaimer: This plan is for marketing purposes only, is not to scale, will not form part of any contract for the sale of the property and does not define what is being sold and purchased under any such contract.The plan was produced prior to construction, and anydimensions, and specifications referred to in the plan are subject to change without notice. The sale of the property will exclude any furniture, furnishings, plants and vegetation, chattels and non-fixed items depicted in the plan, and the positioning of any such items in the as an indication of the final positioning of any power points, TV connections points and the like. For details of the inclusions in the sale, prospective buyers must refer to the Schedule of Finishes and any other provisions expressly stated in the contact for sale. All not limited to tile layout, balustrades and bedroom opaque window location, are indicative only. Bulkheads for services are not depicted. 02 64 NLA -Net Lettable Area of a building is the sum of its whole floor lettable areas. The whole floor net lettable area is calculated by taking measurements from the internal finished surfaces of permanent internal walls and the internal finished surfaces of dominant portions of the permanent outer building walls. Structural columns and engaged perimeter columns are included in the lettable area calculation.
LEVEL 40 floorplate
Area (NSA)
Whole floors
LEVEL 41 floorplate
Net Saleable Area (NSA)
The Paramount Commercial Suites COMMERCIAL FLOORPLATE
LIFT LIFT SQM SQM BAL 12 SQM BAL 26 SQM BAL 11 SQM 43 SQM 80 SQM 92 SQM 280 SQM 1:200 @ A3 LEVEL 40 scale, will not form part of any contract for the sale of the property and does not define what is being sold and purchased under any such contract.The plan was produced prior to construction, and anydimensions, areas fittings, finishes to change without notice. The sale of the property will exclude any furniture, furnishings, plants and vegetation, chattels and non-fixed items depicted in the plan, and the positioning of any such items in the plan cannot be relied upon wer points, TV connections points and the like. For details of the inclusions in the sale, prospective buyers must refer to the Schedule of Finishes and any other provisions expressly stated in the contact for sale. All graphics, including but opaque window location, are indicative only. Bulkheads for services are not depicted. 02 10 6 48
Level 41 572sqm LOCATION PLAN SUITE 1 572m² LIFT LIFT TERRACE 4.5m² TERRACE 4m² TERRACE 3.8m² TERRACE 4m² TERRACE 13m² 530 530 530 530 1005 1:200 Disclaimer: plan is for marketing purposes only, is not to scale, will not form part of any contract for the sale of the property and does not define what is being sold and purchased under any such contract.The plan was produced prior to construction, specifications referred to in the plan are subject to change without notice. The sale of the property will exclude any furniture, furnishings, plants and vegetation, chattels and non-fixed items depicted in the plan, and the positioning of any such indication of the final positioning of any power points, TV connections points and the like. For details of the inclusions in the sale, prospective buyers must refer to the Schedule of Finishes and any other provisions expressly stated in the contac limited to tile layout, balustrades and bedroom opaque window location, are indicative only. Bulkheads for services are not depicted. 02 -Net Lettable Area of a building is the sum of its whole lettable areas. The whole floor net lettable area is calculated by taking measurements from the internal finished surfaces of permanent internal walls and the intern al finished surfaces of dominant portions of the permanent outer building Structural columns and engaged perimeter columns are included in the lettable area calculation. PARKES STREET WIGRAM STREET LOCATION PLAN LIFT SERVICES LIFT BALCONY BALCONY BALCONY BALCONY BALCONY FIRE DOOR TO FIRE ESCAPE FIRE DOOR ESCAPE Disclaimer: This plan is for marketing purposes only, is not to scale, will not form part of any contract for the sale of the property and does not define what is being sold and purchased under any such contract.The plan was produced prior to construction, and any dimensions, areas fittings, finishes and specifications referred to in the plan are subject tochange without notice. The sale of the property will exclude any furniture, furnishings, plants and vegetation, chattels and non-fixed items depicted n the plan, and the positioning of any such items in the plan cannot be relied upon as an indication ofthe final positioning of any power points, TV connections points and the like. For details of the inclusions in the sale, prospective buyers must refer to the Schedule of Finishes and any other provisions expressly stated in the contact for sale. All graphics, including but not limited to tile layout, balustrades and bedroom opaque window location, are indicative only. Bulkheads for services are not depicted. MARKETING FLOOR 02 8 10 RETAIL TENANCY LEVEL PT EXTERNAL NLA AREA: 6 4 OF PROPOSED
The Paramount Commercial Suites LEVEL 42-44 floorplate COMMERCIAL FLOORPLATE LIFT LIFT SQM SQM BAL 12 SQM BAL 26 SQM BAL 11 SQM 43 SQM 80 SQM 92 SQM 280 SQM 1:200 @ A3 LEVEL 40 scale, will not form part of any contract for the sale of the property and does not define what is being sold and purchased under any such contract.The plan was produced prior to construction, and anydimensions, areas fittings, finishes ect to change without notice. The sale of the property will exclude any furniture, furnishings, plants and vegetation, chattels and non-fixed items depicted in the plan, and the positioning of any such items in the plan cannot be relied upon wer points, TV connections points and the like. For details of the inclusions in the sale, prospective buyers must refer to the Schedule of Finishes and any other provisions expressly stated in the contact for sale. All graphics, including but opaque window location, are indicative only. Bulkheads for services are not depicted. 02 10 6 48 Whole floors Net Saleable Area (NSA) Level 42 611sqm Level 43 611sqm Level 44 611sqm PARKES STREET WIGRAM STREET LOCATION PLAN LIFT SERVICES LIFT BALCONY BALCONY BALCONY BALCONY BALCONY FIRE DOOR ESCAPE FIRE DOOR TO FIRE ESCAPE Disclaimer: This plan is for marketing purposes only, is not to scale, will not form part of any contract for the sale of the property and does not define what is being sold and purchased under any such contract.The plan was produced prior to construction, and any dimensions, areas fittings, finishes and specifications referred to in the plan are subject tochange without notice. The sale of the property will exclude any furniture, furnishings, plants and vegetation, chattels and non-fixed items depicted in the plan, and the positioning of any such items n the plan cannot be relied upon as an indication ofthe final positioning of any power points, TV connections points and the like. For details of the inclusions in the sale, prospective buyers must refer to the Schedule of Finishes and any other provisions expressly stated in the contact for sale. All graphics, including but not limited to tile layout, balustrades and bedroom opaque window location, are indicative only. Bulkheads for services are not depicted. MARKETING FLOOR 02 8 10 RETAIL TENANCY LEVEL PT EXTERNAL NLA AREA: 6 4 OF PROPOSED LOCATION PLAN PARKES STREET WIGRAM STREET SUITE 1 611m² LIFT LIFT TERRACE 4.5m² TERRACE 3.8m² TERRACE 4m² TERRACE 4m² TERRACE 13m² 530 530 530 530 1005 Disclaimer: This plan is for marketing purposes only, is not to scale, will not form part of any contract for the sale of the property and does not define what is being sold and purchased under any such contract.The plan was produced prior and specifications referred to in the plan are subject to change without notice. The sale of the property will exclude any furniture, furnishings, plants and vegetation, chattels and non-fixed items depicted in the plan, and the positioning an indication of the final positioning of any power points, TV connections points and the like. For details of the inclusions in the sale, prospective buyers must refer to the Schedule of Finishes and any other provisions expressly not limited to tile layout, balustrades and bedroom opaque window location, are indicative only. Bulkheads for services are not depicted. NLA -Net Lettable Area of a building is the sum of its whole floor lettable areas. The whole floor net lettable area is calculated by taking measurements from the internal finished surfaces of permanent internal walls and the intern al finished surfaces of dominant portions of the permanent outer building walls. Structural columns and engaged perimeter columns are included in the lettable area calculation.
The Paramount Commercial Suites LEVEL 45 floorplate COMMERCIAL FLOORPLATE LIFT LIFT SQM SQM BAL 12 SQM BAL 26 SQM BAL 11 SQM 43 SQM 80 SQM 92 SQM 280 SQM 1:200 @ A3 LEVEL 40 scale, will not form part of any contract for the sale of the property and does not define what is being sold and purchased under any such contract.The plan was produced prior to construction, and anydimensions, areas fittings, finishes to change without notice. The sale of the property will exclude any furniture, furnishings, plants and vegetation, chattels and non-fixed items depicted in the plan, and the positioning of any such items in the plan cannot be relied upon wer points, TV connections points and the like. For details of the inclusions in the sale, prospective buyers must refer to the Schedule of Finishes and any other provisions expressly stated in the contact for sale. All graphics, including but opaque window location, are indicative only. Bulkheads for services are not depicted. 02 10 6 48 Whole floors Net Saleable Area (NSA) Level 45 601sqm PARKES STREET WIGRAM STREET LOCATION PLAN LIFT LIFT BALCONY BALCONY BALCONY BALCONY BALCONY SERVICES TO FIRE ESCAPE FIRE DOOR TO FIRE ESCAPE Disclaimer: This plan is for marketing purposes only, is not to scale, will not form part of any contract for the sale of the property and does not define what is being sold and purchased under any such contract.The plan was produced prior to construction, and any dimensions, areas fittings, finishes and specifications referred to in the plan are subject tochange without notice. The sale of the property will exclude any furniture, furnishings, plants and vegetation, chattels and non-fixed items depicted in the plan, and the positioning of any such items n the plan cannot be relied upon as an indication ofthe final positioning of any power points, TV connections points and the like. For details of the inclusions in the sale, prospective buyers must refer to the Schedule of Finishes and any other provisions expressly stated in the contact for sale. All graphics, including but not limited to tile layout, balustrades and bedroom opaque window location, are indicative only. Bulkheads for services are not depicted. MARKETING FLOOR 02 8 10 RETAIL TENANCY LEVEL PT EXTERNAL NLA AREA: 6 4 OF PROPOSED LOCATION PLAN PARKES STREET WIGRAM STREET LIFT LIFT SUITE 1 601m² TERRACE 4.5m² TERRACE 3.8m² TERRACE 4m² TERRACE 4m² TERRACE 13m² 530 530 530 530 1005 Disclaimer: plan is for marketing purposes only, is not to scale, will not form part of any contract for the sale of the property and does not define what is being sold and purchased under any such contract.The plan was produced prior to specifications referred to in the plan are subject to change without notice. The sale of the property will exclude any furniture, furnishings, plants and vegetation, chattels and non-fixed items depicted in the plan, and the positioning an indication of the final positioning of any power points, TV connections points and the like. For details of the inclusions in the sale, prospective buyers must refer to the Schedule of Finishes and any other provisions expressly limited to tile layout, balustrades and bedroom opaque window location, are indicative only. Bulkheads for services are not depicted. -Net Lettable Area of a building is the sum of its whole lettable areas. The whole floor net lettable area is calculated by taking measurements from the internal finished surfaces of permanent internal walls and the intern al finished surfaces of dominant portions of the permanent outer building walls. Structural columns and engaged perimeter columns are included in the lettable area calculation.

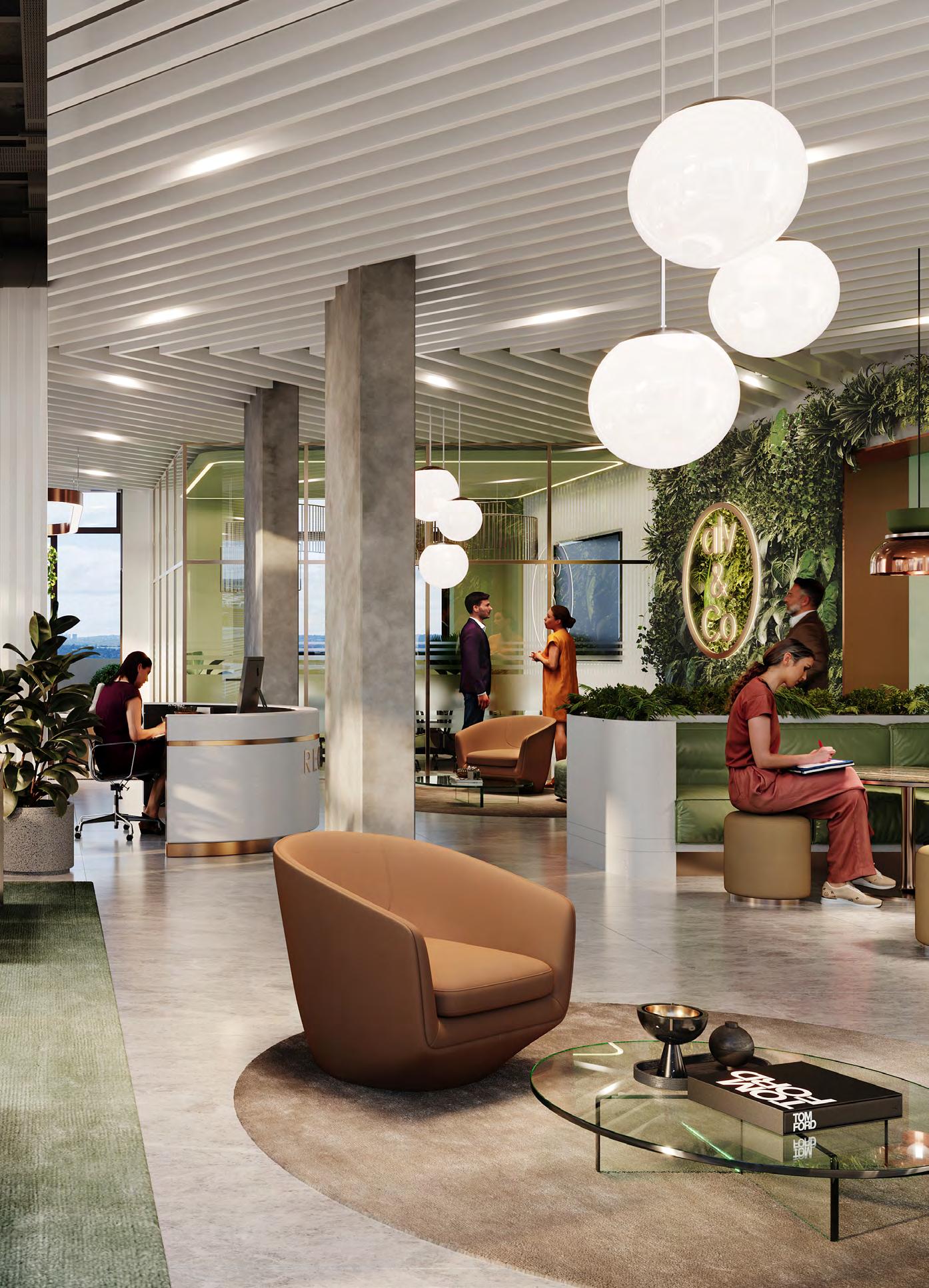
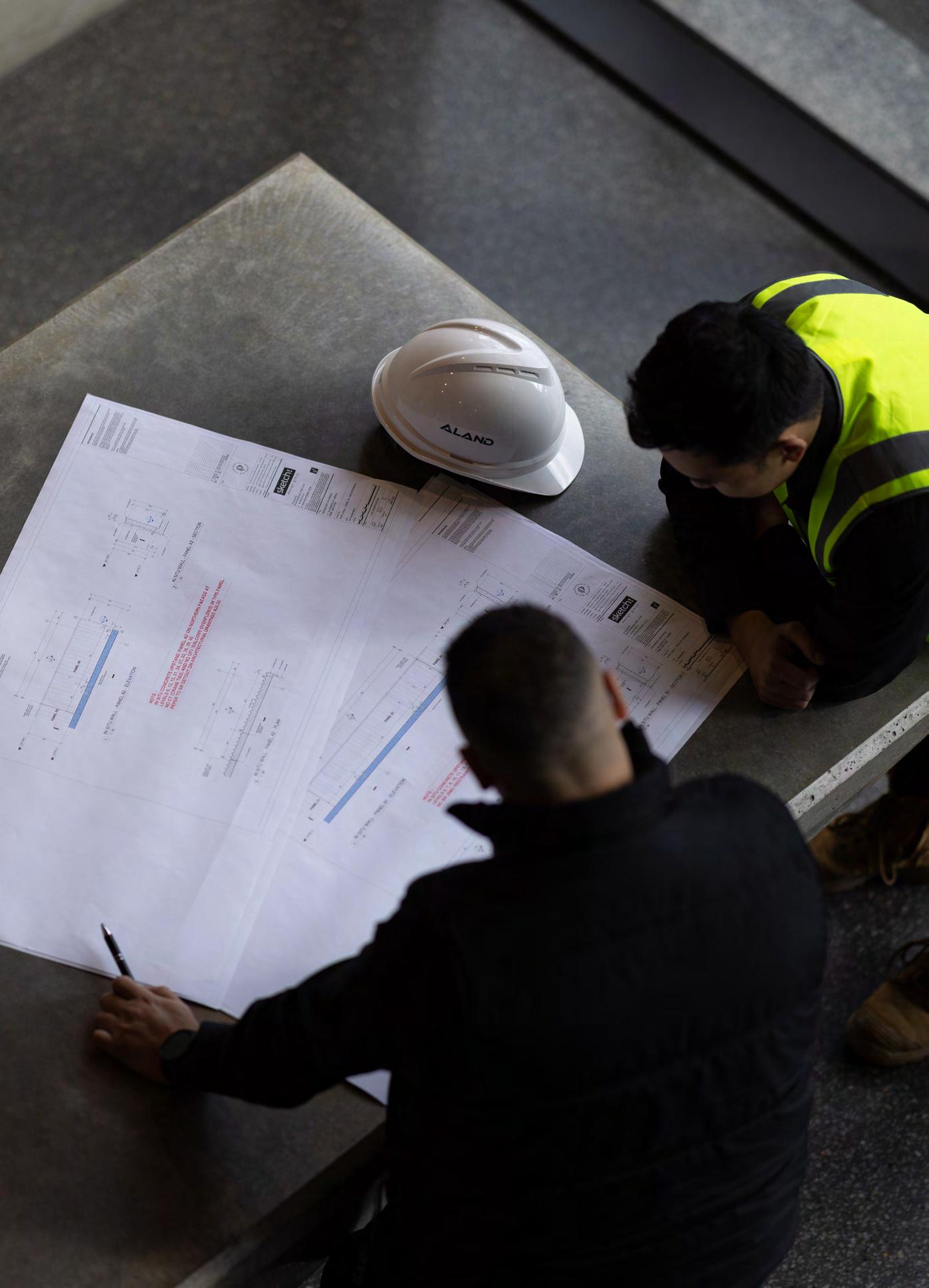
IT’S WHERE LOCATION, COMMUNITIES and AMENITIES
INTERTWINE
For more than two decades, ALAND has proudly created destinations where businesses, community and amenities thrive. We’re one of Sydney’s largest development, construction and property management groups, yet it’s our small family business values that have empowered our numerous community-led projects across Greater Sydney.
A meticulous attention to detail and a true focus on enduring quality have always been at the centre of ALAND’s design principles. From the moment you receive the keys to the point when you reach your business goals, it’s how we strive to continually exceed expectations. Enjoy a flourishing working environment from the get-go and ongoing maintenance support for years to come.
The Paramount Commercial Suites
THE ALAND DIFFERENCE
The Paramount Commercial Suites CONTACT OUR TEAM TODAY Contact 1800 025 263 commercial@aland.com.au theparamountcommercial.com TAP into SKY-HIGH EXCELLENCE Disclaimer: This Brochure is for marketing purposes only, is not to scale, will not form part of any contract for the sale of the property and does not define what is being sold and purchased under any such contract. The plans were produced prior to construction, and any dimensions, areas fittings, finishes and specifications referred to in the plan are subject to change without notice. The sale of the property will exclude any furniture, furnishings, plants and vegetation, chattels and non-fixed items depicted in the plan, and the positioning of any such items in the plan cannot be relied upon as an indication of the final positioning of any power points, TV connections points and the like. For details of the inclusions in the sale, prospective buyers must refer to the Schedule of Finishes and any other provisions expressly stated in the contract for sale. All images in this document are artist impressions and are indicative only, and the final form of the project is subject to change, including but not limited to tile layout, balustrades, and window location are indicative only. Bulkheads for services are not depicted.
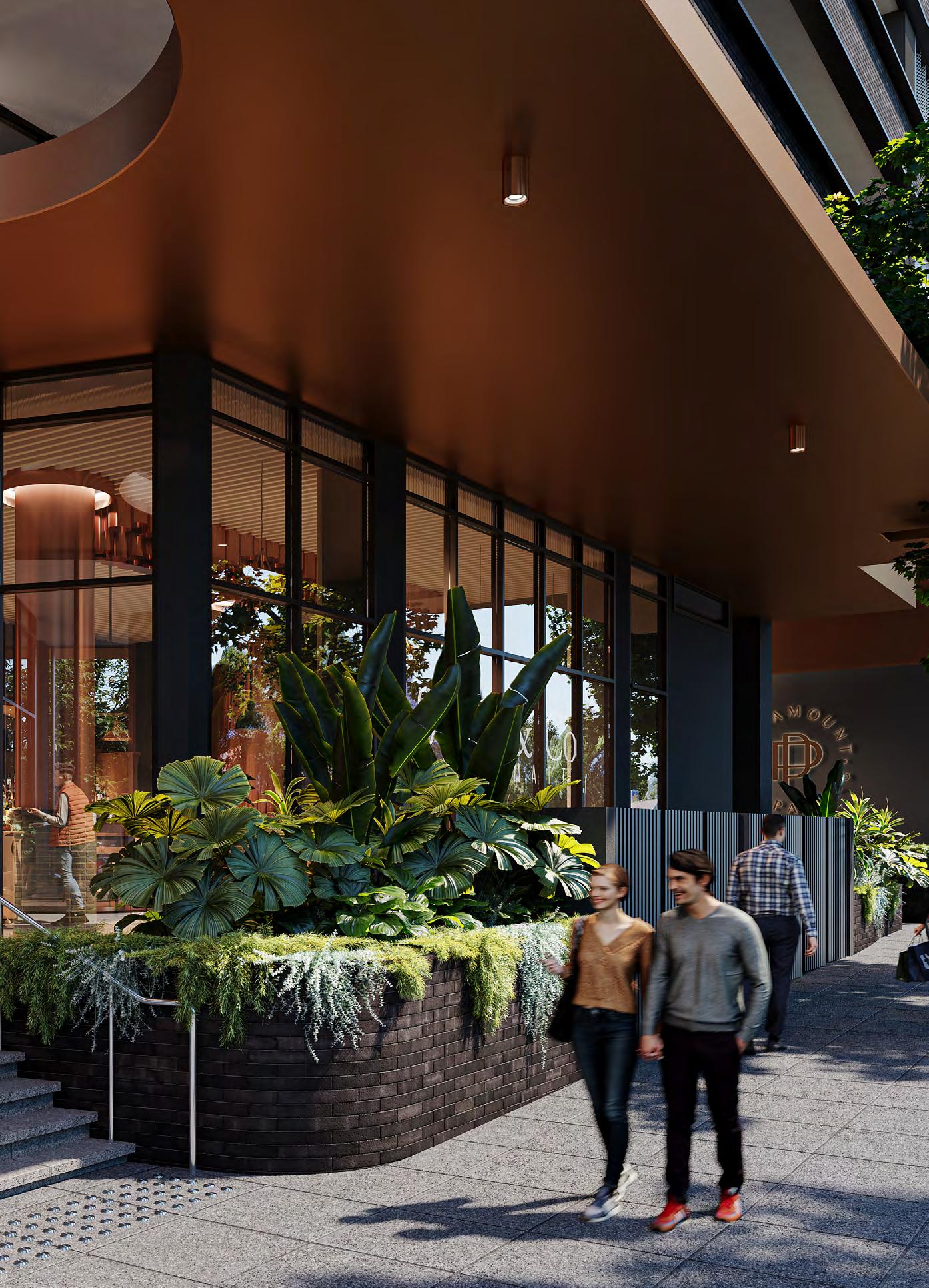
SOARING TO NEW HEIGHTS The Paramount Commercial Suites 1800 025 263 theparamountcommercial.com





 Westfield Parramatta
Parramatta Railway Station
Parramatta Square
Church Street
Future Parramatta Metro
Westfield Parramatta
Parramatta Railway Station
Parramatta Square
Church Street
Future Parramatta Metro
 Parramatta Light Rail
Parramatta River
Commbank Stadium
Parramatta Light Rail
Parramatta River
Commbank Stadium




















