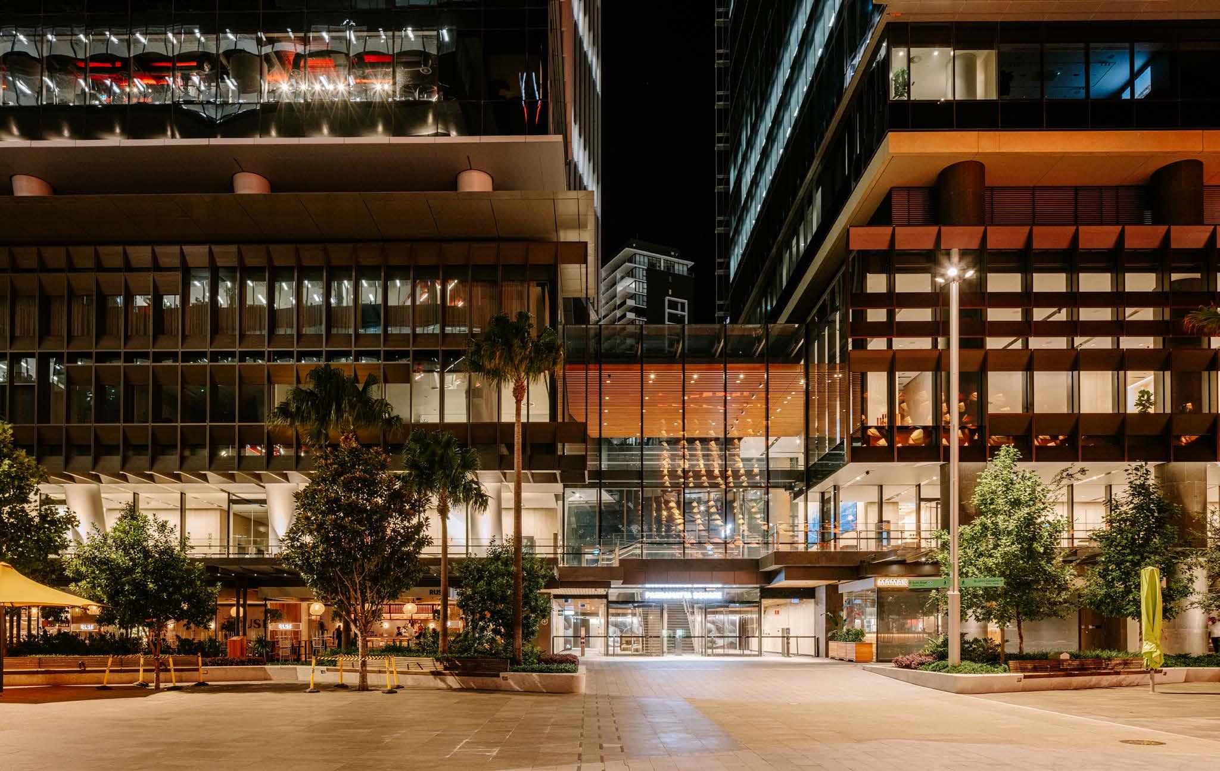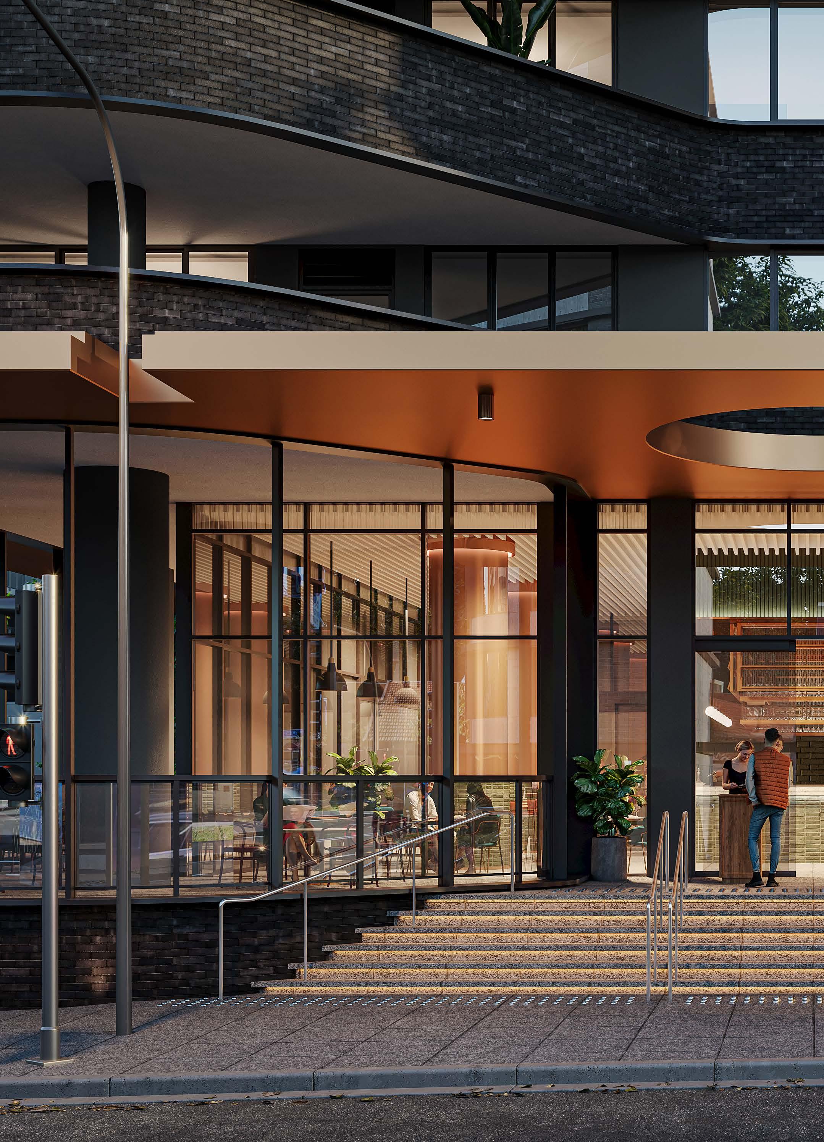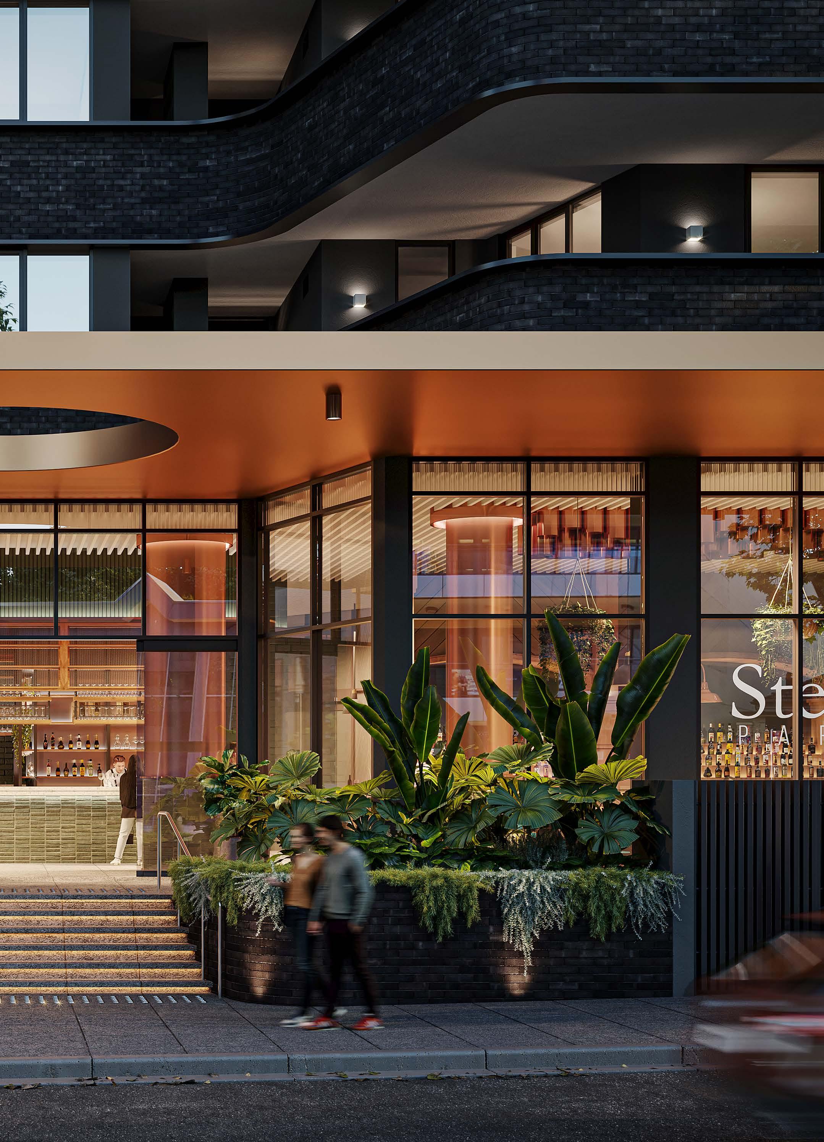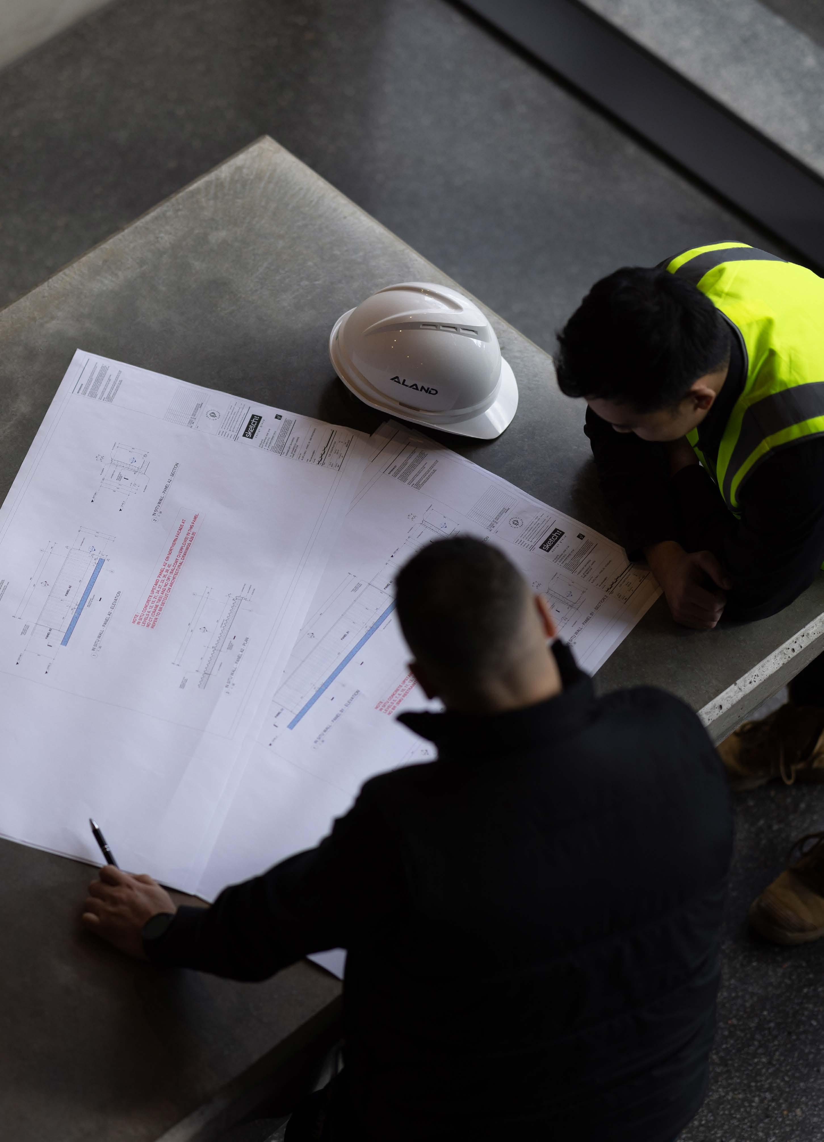
5 minute read
FANTASTIC BUSINESS OPPORTUNITIES AWAIT
As Sydney’s second CBD, Parramatta has seen significant population growth and a rising influx of residents, workers and innovators over the past decade. Its convenient location among expanding education, health and other employment providers has helped fuel this shift, as has several multi-billion dollar infrastructure projects further driving the region’s impressive transformation.
30,211 Parramatta’s annual population growth
Parramatta’s population average people per household
2.8% average age
32 years
2.4 residents born outside Australia
75.2% most common occupation
Top three industries of employment are computer system design and related services


14% banking and finance
5.1% hospitals and health services

Sources: https://www.abs.gov.au/census/find-census-data/quickstats/2021/SAL13167
3.5%



Level 45 Level 44 Level 43 Level 42 Level 41 Level 40
Levels 1-39
331 Residential Apartments (separate lifts)
Ground Floor Retail
NLA -Net Lettable Area of a building is the sum of its whole floor lettable areas. The whole floor net lettable area is calculated by taking measurements from the internal finished surfaces of permanent internal walls and the internal finished surfaces of dominant portions of the permanent outer building walls. Structural columns and engaged perimeter columns are included in the lettable area calculation.
Disclaimer:
Whole floors
Level 40
Net Saleable Area (NSA)
595sqm scale, will not form part of any contract for the sale of the property and does not define what is being sold and purchased under any such contract.The plan was produced prior to construction, and anydimensions, areas fittings, finishes ect to change without notice. The sale of the property will exclude any furniture, furnishings, plants and vegetation, chattels and non-fixed items depicted in the plan, and the positioning of any such items in the plan cannot be relied upon wer points, TV connections points and the like. For details of the inclusions in the sale, prospective buyers must refer to the Schedule of Finishes and any other provisions expressly stated in the contact for sale. All graphics, including but opaque window location, are indicative only. Bulkheads for services are not depicted.
This plan is for marketing purposes only, is not to scale, will not form part of any contract for the sale of the property and does not define what is being sold and purchased under any such contract.The plan was produced prior to construction, and anydimensions, and specifications referred to in the plan are subject to change without notice. The sale of the property will exclude any furniture, furnishings, plants and vegetation, chattels and non-fixed items depicted in the plan, and the positioning of any such items in the as an indication of the final positioning of any power points, TV connections points and the like. For details of the inclusions in the sale, prospective buyers must refer to the Schedule of Finishes and any other provisions expressly stated in the contact for sale. All not limited to tile layout, balustrades and bedroom opaque window location, are indicative only. Bulkheads for services are not depicted.
LEVEL
40
1:200
Whole floors
Level 41
Net Saleable Area (NSA)
572sqm scale, will not form part of any contract for the sale of the property and does not define what is being sold and purchased under any such contract.The plan was produced prior to construction, and anydimensions, areas fittings, finishes to change without notice. The sale of the property will exclude any furniture, furnishings, plants and vegetation, chattels and non-fixed items depicted in the plan, and the positioning of any such items in the plan cannot be relied upon wer points, TV connections points and the like. For details of the inclusions in the sale, prospective buyers must refer to the Schedule of Finishes and any other provisions expressly stated in the contact for sale. All graphics, including but opaque window location, are indicative only. Bulkheads for services are not depicted.
Disclaimer: plan is for marketing purposes only, is not to scale, will not form part of any contract for the sale of the property and does not define what is being sold and purchased under any such contract.The plan was produced prior to construction, specifications referred to in the plan are subject to change without notice. The sale of the property will exclude any furniture, furnishings, plants and vegetation, chattels and non-fixed items depicted in the plan, and the positioning of any such indication of the final positioning of any power points, TV connections points and the like. For details of the inclusions in the sale, prospective buyers must refer to the Schedule of Finishes and any other provisions expressly stated in the contac limited to tile layout, balustrades and bedroom opaque window location, are indicative only. Bulkheads for services are not depicted.
NLA -Net Lettable Area of a building is the sum of its whole floor lettable areas. The whole floor net lettable area is calculated by taking measurements from the internal finished surfaces of permanent internal walls and the internal finished surfaces of dominant portions of the permanent outer building walls. Structural columns and engaged perimeter columns are included in the lettable area calculation.
Disclaimer:
This plan is for marketing purposes only, is not to scale, will not form part of any contract for the sale of the property and does not define what is being sold and purchased under any such contract.The plan was produced prior and specifications referred to in the plan are subject to change without notice. The sale of the property will exclude any furniture, furnishings, plants and vegetation, chattels and non‐fixed items depicted in the plan, and the positioning an indication of the final positioning of any power points, TV connections points and the like. For details of the inclusions in the sale, prospective buyers must refer to the Schedule of Finishes and any other provisions expressly limited to tile layout, balustrades and bedroom opaque window location, are indicative only. Bulkheads for services are not depicted.
-Net Lettable Area of a building is the sum of its whole lettable areas. The whole floor net lettable area is calculated by taking measurements from the internal finished surfaces of permanent internal walls and the intern al finished surfaces of dominant portions of the permanent outer building Structural columns and engaged perimeter columns are included in the lettable area calculation.
Disclaimer:
Whole floors
Level 40
Net Saleable Area (NSA) plan is for marketing purposes only, is not to scale, will not form part of any contract for the sale of the property and does not define what is being sold and purchased under any such contract.The plan was produced prior to specifications referred to in the plan are subject to change without notice. The sale of the property will exclude any furniture, furnishings, plants and vegetation, chattels and non-fixed items depicted in the plan, and the positioning indication of the final positioning of any po wer points, TV connections points and the like. For details of the inclusions in the sale, prospective buyers must refer to the Schedule of Finishes and any other provisions expressly stated limited to tile layout, balustrades and bedroom opaque window location, are indicative only. Bulkh eads for services are not depicted. scale, will not form part of any contract for the sale of the property and does not define what is being sold and purchased under any such contract.The plan was produced prior to construction, and anydimensions, areas fittings, finishes to change without notice. The sale of the property will exclude any furniture, furnishings, plants and vegetation, chattels and non-fixed items depicted in the plan, and the positioning of any such items in the plan cannot be relied upon wer points, TV connections points and the like. For details of the inclusions in the sale, prospective buyers must refer to the Schedule of Finishes and any other provisions expressly stated in the contact for sale. All graphics, including but opaque window location, are indicative only. Bulkheads for services are not depicted.
Level 45 601sqm






