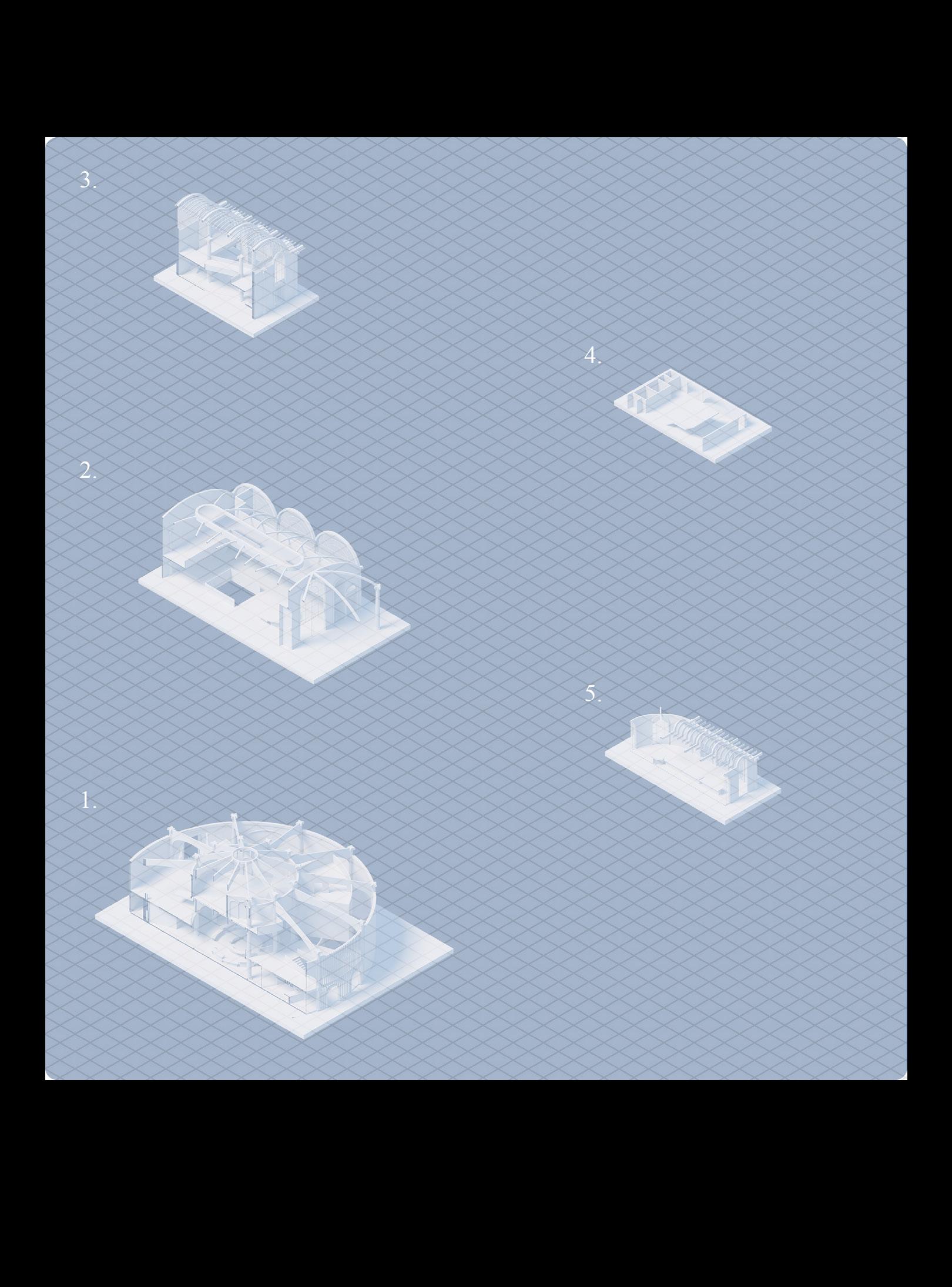
Amirul Azeem | Architecture Portfolio | Projects / 2019-2023
Hello,
My name is Amirul Azeem and I’m a post-graduate for a Bachelors Degree in Science Architecture at UiTM Kampus Puncak Alam. I’m currently offering services and taking freelance jobs in projects that include 3D visualizations, floor plan renovations, graphic designing and many more related to the design field.

In this portfolio, I’ve selected some projects from my degree yearsaswellasfrommyfreelanceprojectswhichreflectmycurrentexperienceinthefieldof architectureforthepastfewyears.
I believe that there is so much to experience and learn about in the architecture industry and I feel that any space can and should be made efficient, comfortable and aesthetically pleasing when built with the proper design aspects.
WORK EXPERIENCE LANGUAGE
Arkitek MZD
Architectural Intern
Petaling Jaya, Selangor
Sept 2021 - Jan 2022
ENGLISH
MALAY
EDUCATION INTERESTS
UiTM Kampus Dengkil
• Foundation in Engineering



• MUET: Band 4
UiTM Kampus Puncak Alam
• Bachelor of Science (Hons.) Architecture
SKILLS
ADOBE
• Adobe Photoshop
• Adobe InDesign
• Adobe Premiere Pro
MODELLING
• AutoCAD




• SketchUp
Dengkil, Selangor
Baking Mindfullness Music Exercising Arts
Puncak Alam, Selangor
RENDERING
• Vray
• Lumion
• Twinmotion
OTHERS
• Model making
• Drawing
• Teamwork
• Creativity
• Adaptibility

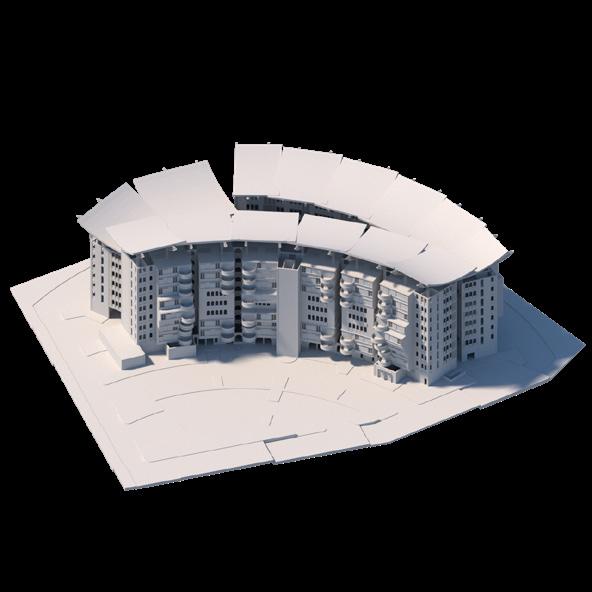
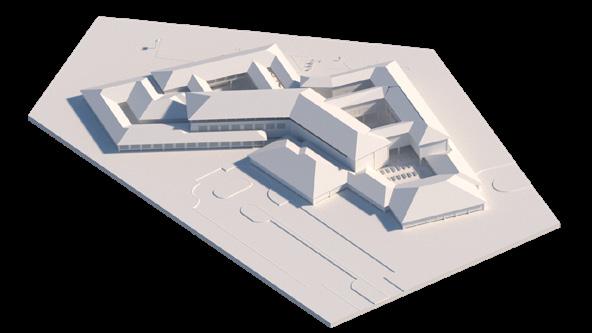
01 The Inhibitor 2023 01 - 10 02 Darwin Residence 2022 11 - 18 03 ROAM Living Commons 2022 19 - 24
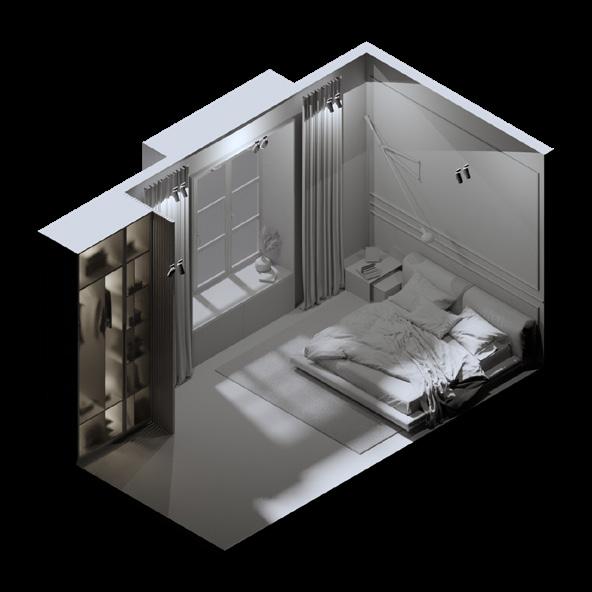
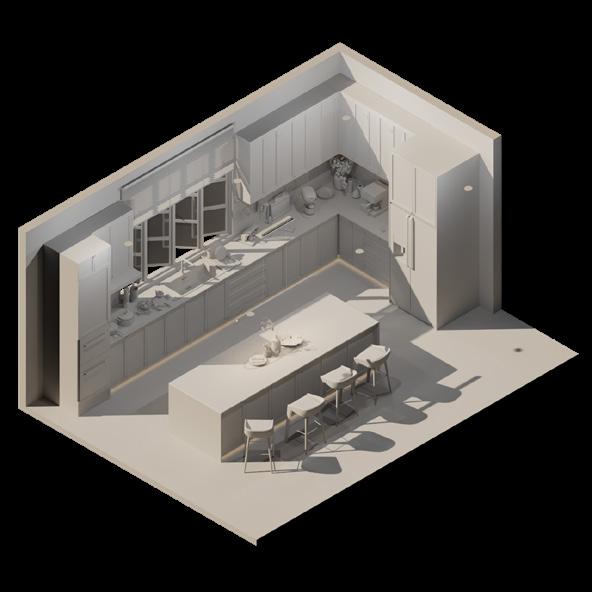

04 Modern Bedroom 2023 25 - 30 05 Modern Kitchen 2023 31 - 34 06 Selected Extras 2020-2022 35 - 40
Date: February 2023
Term: 2022/23
Tutor: En. Ismail Mohd Shariff
Ar. Aizuddin Aizat
Ar. Firdaus
Ar. Suhaila
Ar. Jeffri
Facility: UiTM Puncak Alam
THE INHIBITOR
Utilized software: AutoCAD SketchUp
3DS-MAX V-Ray Lumion
Adobe Photoshop
COFFEE ROASTERS CULTURAL CLUB
The Inhibitor was designed to celebrate the ‘Coffee culture‘ in Malaysia that has been rapidly rising in the past few years. Serving the facilities for the community, offered not only to existing brewers, but also to new ones as well as those with even the slightest interest in what goes iinto making a good cup of coffee.
The Inhibitor aims to break down the fast paced lifestyle of Malaysians in todays world and show them a better perspective on how to truly live in the moment. Appreciating the time they have and with whom they choose to spend it with.
Its aim caters for any community in Malaysia, and not just the brewign community. A place of leisure, a getaway from the harsd world, a safe haven, that is what The Inhibitor inspires to become in hopes that this understanding portrayed by The Inhibitor can aid in improving the daily life of us Malaysians.
1 | The Inhibitor

The Inhibitor | 2



3 | The Inhibitor
Ground Floor Plan
Sub-basement plan

The Inhibitor | 4




5 | The Inhibitor Section A-A 1. D E S I G N P R O C E S S 2. D E S I G N P R O C E S S 3. D E S I G N P R O C E S S




The Inhibitor | 6 Section B-B 4. D E S I G N P R O C E S S 5. D E S I G N P R O C E S S 6. D E S I G N P R O C E S S
Hall of the Muses + Theatre of Dionysus
Serves as a platform for local artists despite their immeasurable talent which nowadays goes unnoticed. The theatre, a space for performing arts to take stage, hangs above the centre atrium, portraying the act of celebrating the succession and uniqueness of our very own community.





7 | The Inhibitor
Triclinium

Seatings for those looking to sit down and enjoy their freshly brewed drinks for the roasteries, offers an environment, depending on the users
liking. Be it fully indoors/outdoors or even a little bit of both in areas by the balcony, enjoying direct ventilation from outdoors while still being bathed in the shining sunlight.




The Inhibitor | 8
Athena’s Study
Its seclusion is key to allow users who sign up for the masterclass and workshops held here to have a sense of privacy.




The activities the occur in the study are those such as learning roast profiles, cupping, espresso classes, and many more.

9 | The Inhibitor
Commoners Hall
The main gateway, The Inhibitor’s welcoming space. Greeting newcomers and regulars alike, it also holds as an event space, with storagable




furniture to be used when needed, as well as a direct access to the food trucks that can be located on the left upon entering the space.

The Inhibitor | 10
Date: August 2022
Term: 2021/2022
Tutor: Dr. Mohd Hafiz Bin Mohamad Zin
Dr. Nurul Amira Binti Abd Jalil
Ar. Aizuddin Aizat Bin Zulkifli
Ar. Abdullah Bin Shahdan
En. Hadri Bin Hasan
Facility: UiTM Kampus Puncak Alam
DARWIN RESIDENCE
Utilized software: AutoCAD SketchUp
HOUSING FOR YOUNG ADULTS
Adobe Photoshop
Adobe Lightroom
To offer the Malaysian Youth an empty canvas to create an oasis from the ground up. Contributing ideas and innovations whilst participating in programs regarding environmental protection
The concept of this residence, ‘Mutualistic Endosymbiosis’ is the symbiotic relationship between the community (energy), the building (mitochondria) and the surrounding environment (the organism).
The cohorts of the users should be of those in relation to environmental practice such as aquiculturists and many more. The three different types of aquiculture practices that the residence offer are aquaponics, hydroponics and aeroponics.
11 | Darwin Residence
Vray
Lumion

Darwin Residence | 12
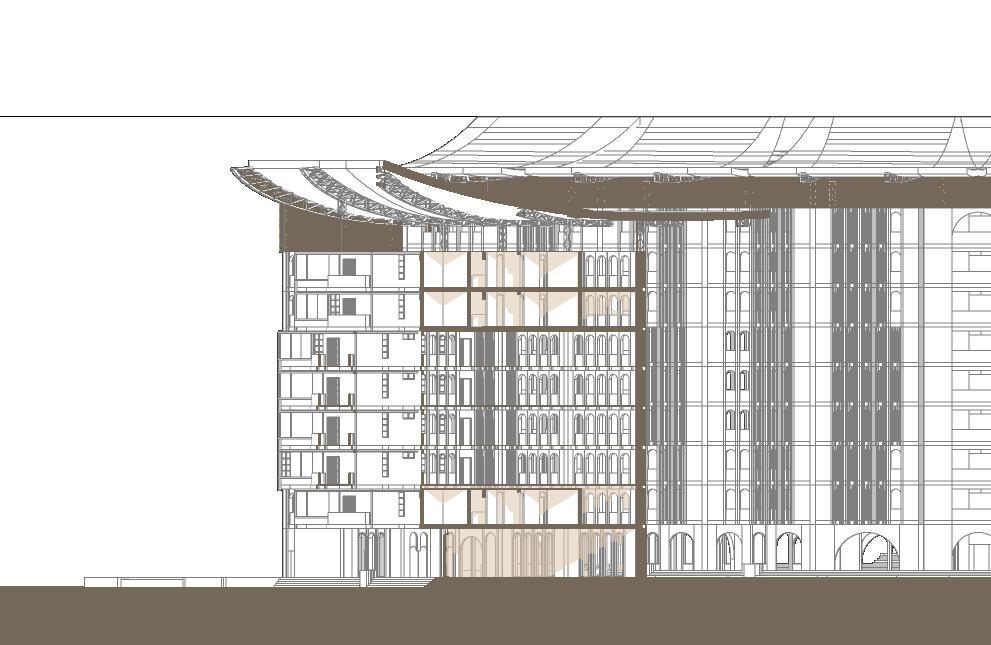
13 | Darwin Residence Section A-A

Darwin Residence| 14

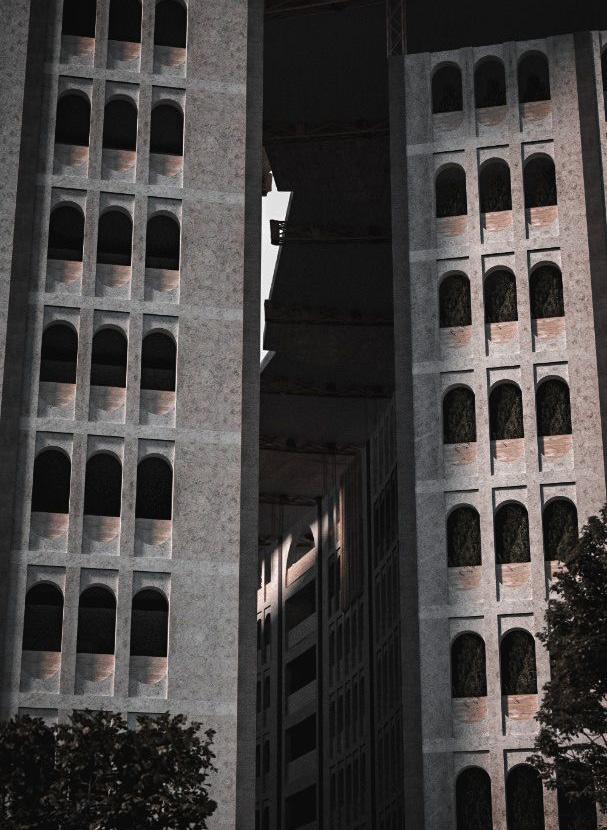
15 | Darwin Residence

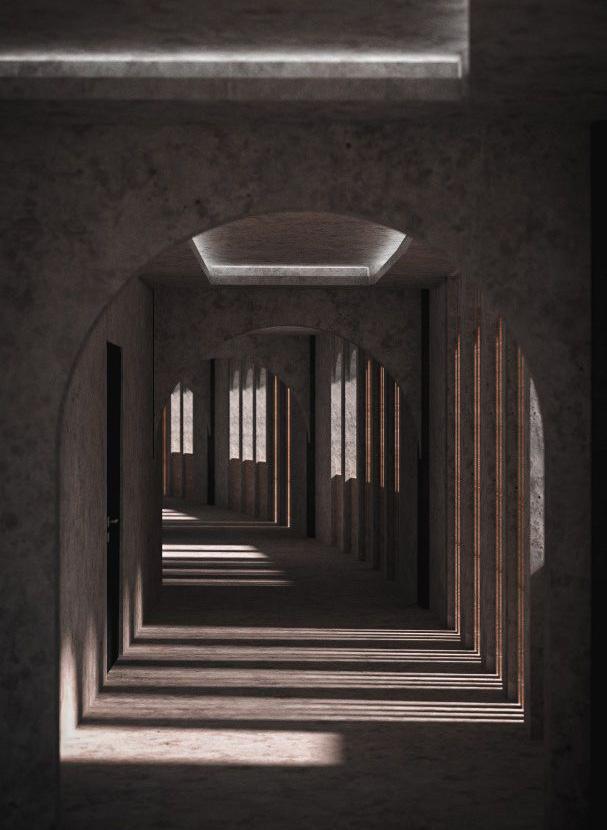
Darwin Residence | 16
Exploded Axonometric


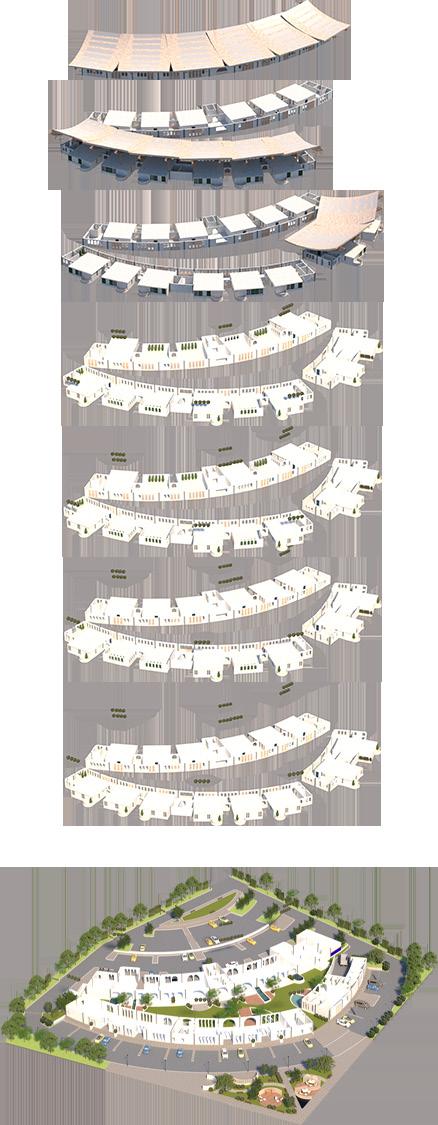
17 | Darwin Residence
North Elevation
South Elevation
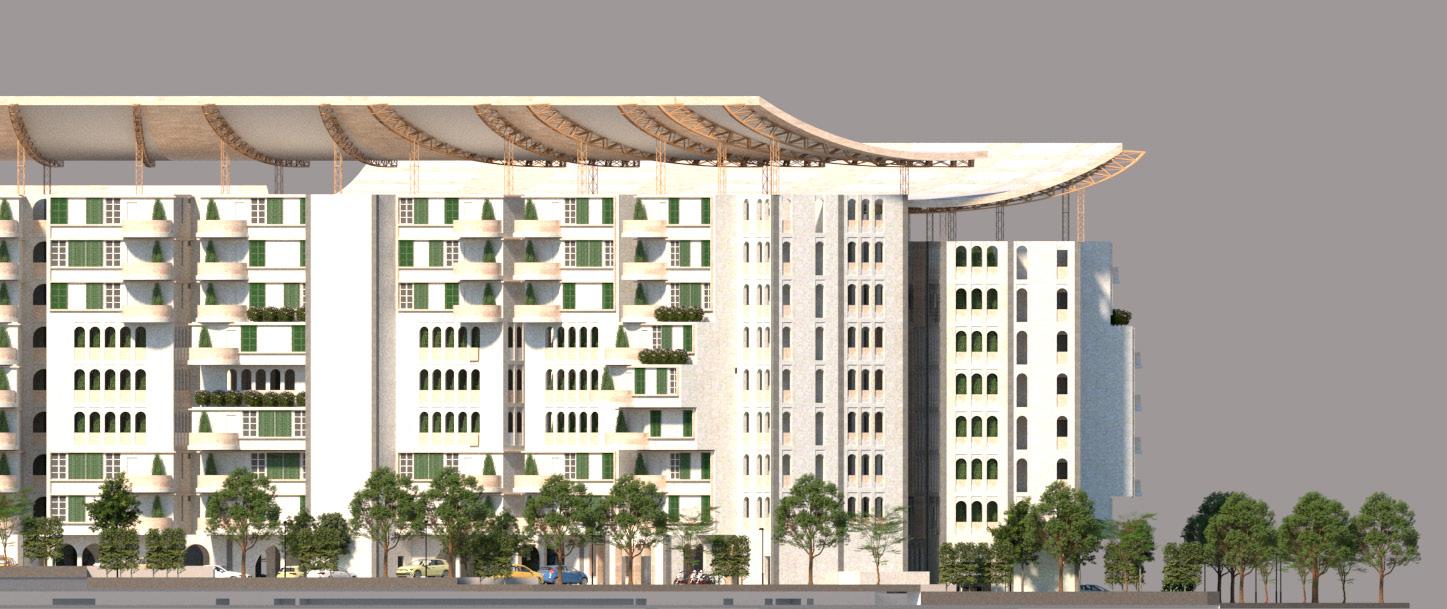

Darwin Residence | 18
Date: November 2022
Collaboration with: Nur Alissa
Nurfajrina Hassanah
Nurul Asyiqin Izzati
Nur Afini
Tutor: En. Ahmad Zharif
En. Mohamed Ikhwan Nasir
En. Wan Mohamed Nurdden
ROAM LIVING COMMONS
Utilized software: AutoCAD Sketchup Vray Lumion Adobe Photoshop
CENTRE OF EXCELLENCE FOR ORPHANS
A child needs to develop a relationship with a primary caregiver or guardian for the child to successfully develop emotionally, particularly in learning to effectively regulate their emotions. Having a sole constant in their lives gives them a sense of belonging.
All forces working collectively to enhance the QoL of institutionalized children. Healing, learning, growing in all forms of human embodiment to reach self actualization. Traditional practices binding the collective to enrich and equip the orphans for their future.
Intends to provide a complex that works unanimously to enhance the human emobidment to reach self actualization for the purpose of :-
To redefine the (archaic) methods of institutions and orphanages.
To enrich the deprived souls of the orphans to reach their maximum potential.
To alleviate the status of institutionalized children
19 | ROAM Living Commons

ROAM Living Commons | 20



21 | ROAM Living Commons
North Elevation
West Elevation


ROAM Living Commons | 22
Exploded Axonometric


23 | ROAM Livning Commons

ROAM Living Commons | 24
Date: March 2023
MODERN BEDROOM
Utilized software: AutoCAD
Sketchup
Vray
Adobe Photoshop
Adobe Premiere Pro
Twinmotion
FREELANCE WORK
‘Modern Bedroom’ is a 3D visualization work that was requested by the client. The client was planning on doing some renovations at their home and wanted to see how the space could possibly be furnished and designed.
The client was looking to go for a more modern architecture style and wanted to have simple a simple but efficient design layout within the newly renovated space.
Area: 30 m2
Location: Negeri Sembilan, Malaysia
25 | Modern Bedroom

Modern Bedroom | 26

27 | The Inhibitor Floor Plan
Home Office
Seperating the home office or study area from the sleeping chambers was crucial to avoid any invasion of privacy, considering the client is always



involved in company meetings. This also gives him a dedicated space to make company video calls. A small reading area was added for the client to take short naps in between working hours.


The Inhibitor | 28
Sleeping Chambers
Having the bed face the walk in wardrobe and bathroom allows the users vision to be elongated feel that the space is larger than it actually is.




A small reading bench was put near at the window which also acts as a place for the clients pet cats to hang around in the bedroom. Large windows are key in creating a more breathable space

29 | The Inhibitor
Master Bathroom
A master bedroom wouldnt be complete without a master bathroom, two sinks to accomodate for both the clients and an option to either bath in
their bath tub or their shower which is located directly beside each other. the wet floors in this case are elevated with its edges fitted with stoppers, as opposed to them being dropped down.





The Inhibitor | 30
Date: June 2023
MODERN KITCHEN
Utilized software: AutoCAD Sketchup
Vray
Adobe Photoshop
Adobe Premiere Pro Twinmotion
FREELANCE WORK
This 3D visualization project was also from the same clients from project ‘Modern Bedroom’. Though the designs for both of the projects may differ in certain aspects, the client wanted both of the projects to have the modern architecture style.
The client wanted a spacious kitchen area that could fit a large island in the middle and wanted the space to have as much natural lighting as possible.
Area: 31 m2
Location: Negeri Sembilan, Malaysia
31 | Modern Kitchen

Modern Kitchen | 32
The kitchen counter tops and kitchen island are designed to be as wide as spacios as possible to accommodate for the clients needs as they do a lot of baking and cooking. The kitchen open up to the patio outside which, when opened, can link with the kitchen to be used during gatherings of any size.

Floor Plan
The overhead cabinets were also designed to be as low as possible in regards to the clients accessibility, as they did complain about their current cabinets being to high to reach. The overns and stoves were also located near openings to allow for any excessive smoke from cooking or baking to easily leave the space.

33 | The Inhibitor




The Inhibitor | 34
SELECTED EXTRAS IMAGES FROM OTHER PROJECTS
Rumah Atuk Amin
Measured Drawing project
In collaboration with: Akmal Hasyimie, Muhammad Syahmizzat, Muhammad Shafiq, Hana
Yasmin, Farah Izzati, Nur ‘Atiqah, Alysha Rania, Nurul Adlyn, Balqis
Syahirah
August 2022
Revit AutoCAD
SketchUp Vray
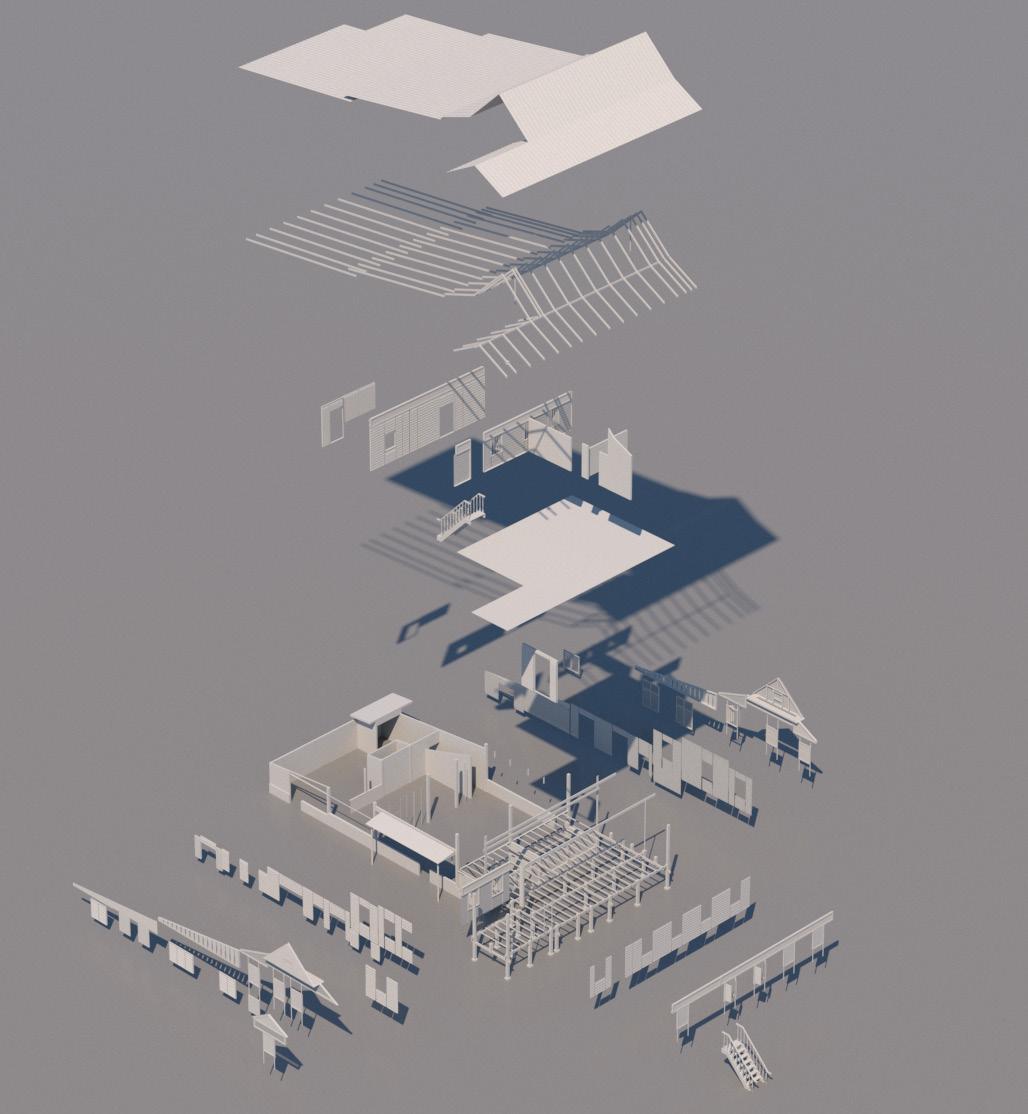

35 | Selected Extras
Bungalow Design Concept

Internship project
In collaboration with: Muhammad Shafiq
October 2021
AutoCAD SketchUp
Vray
Adobe Photoshop
Selected Extras | 36
SELECTED EXTRAS
IMAGES FROM OTHER PROJECTS
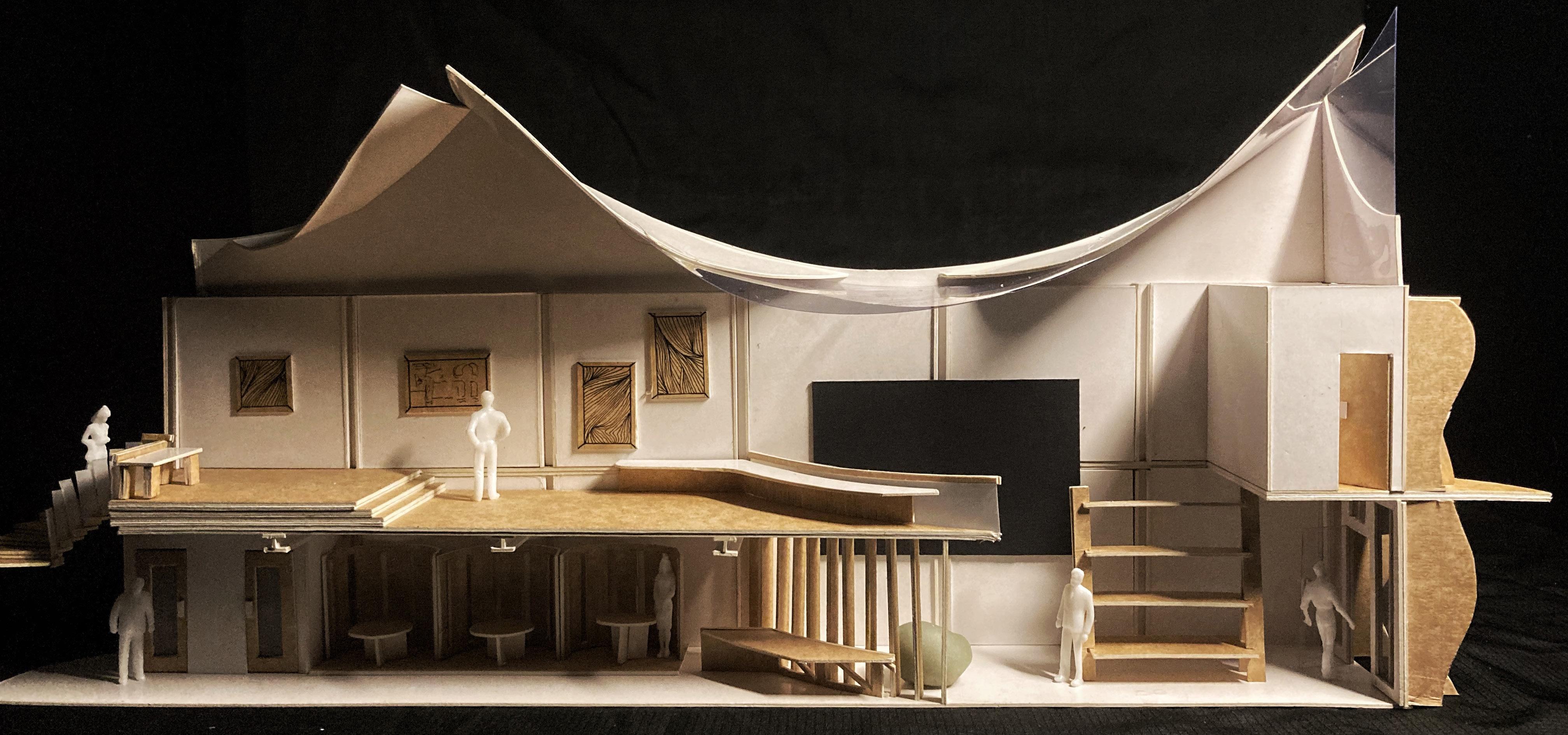
HULU Wood Carving Cultural Centre
May 2021
Mixed media
37 | Selected Extras
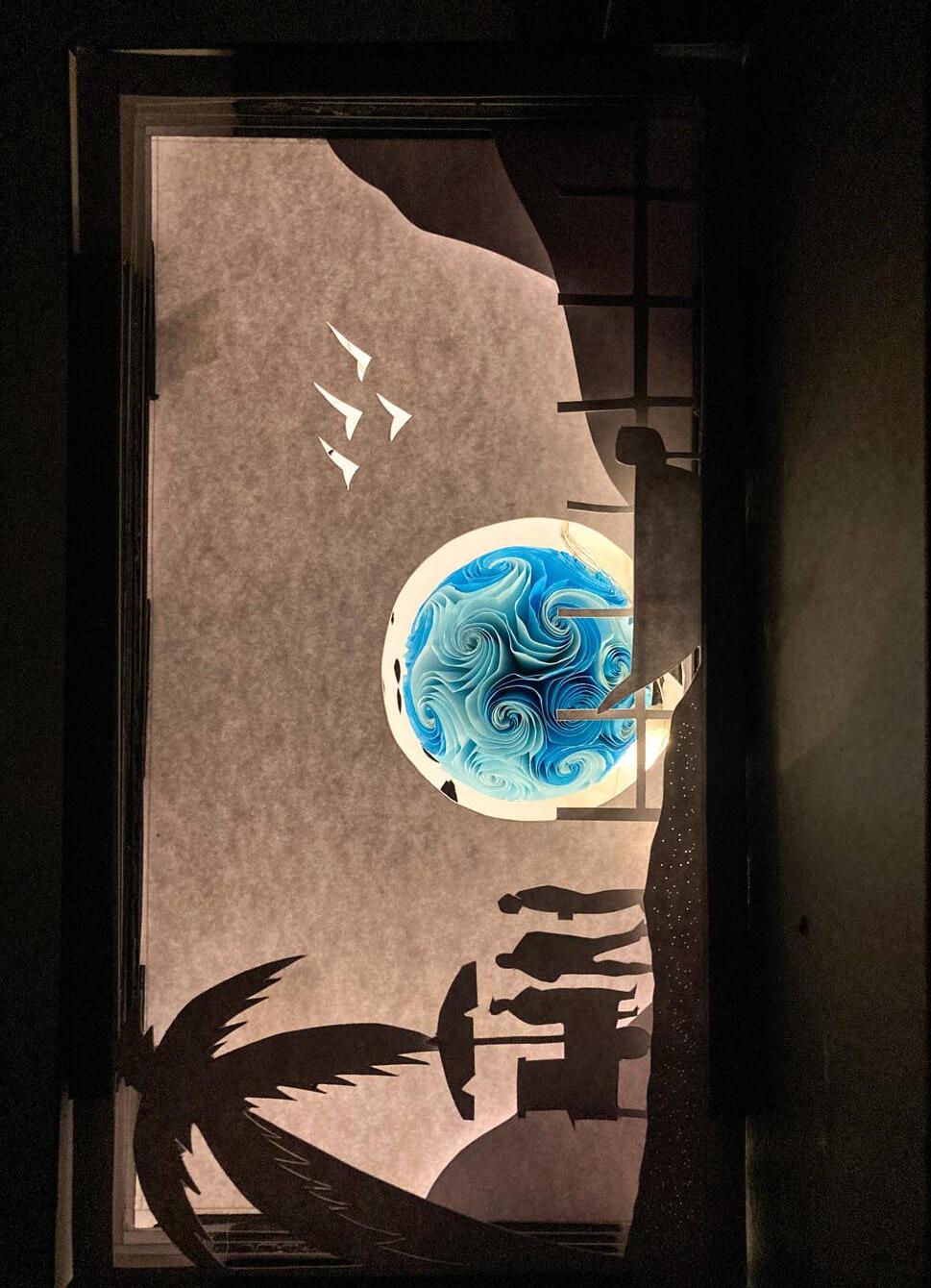
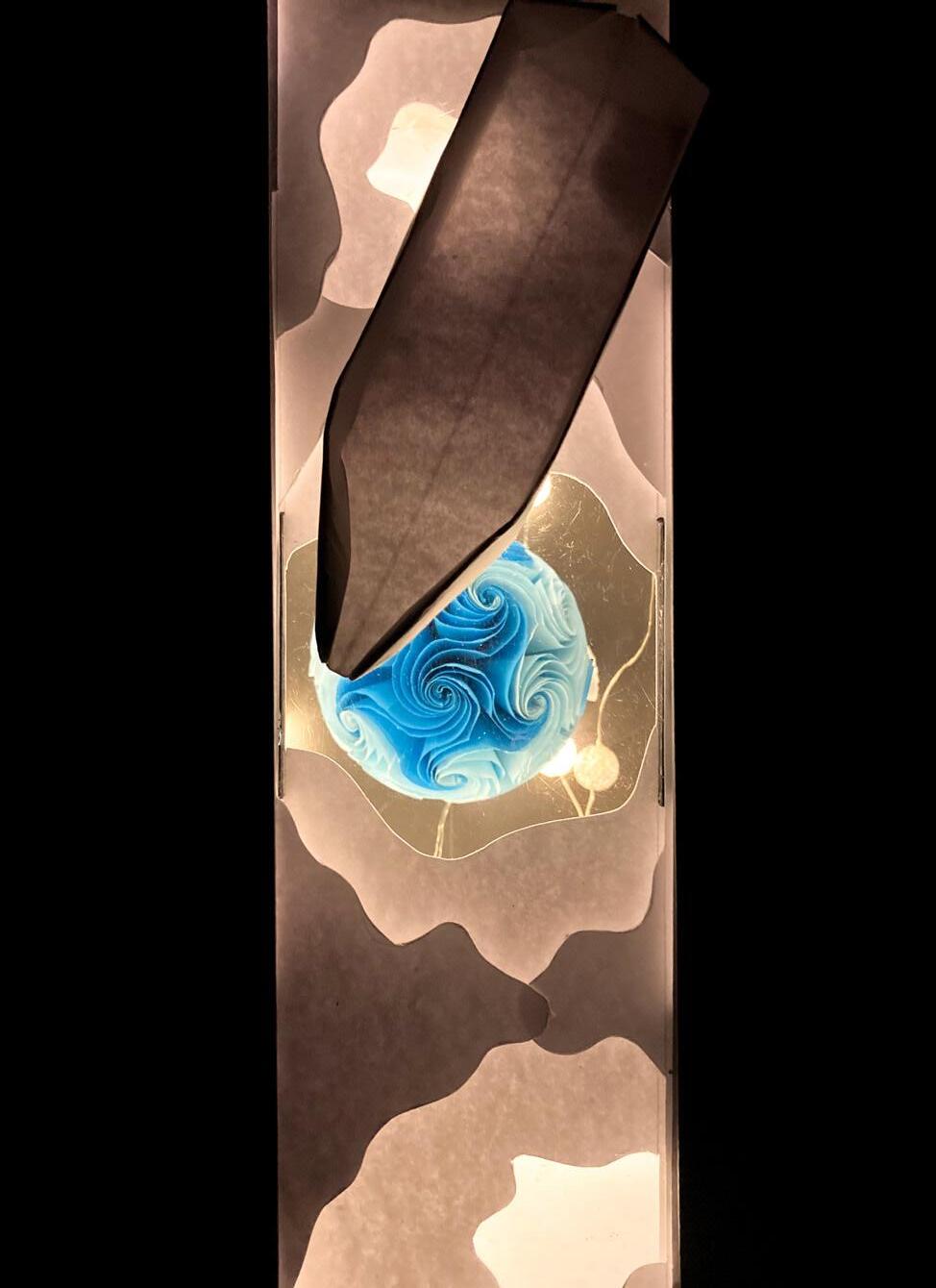
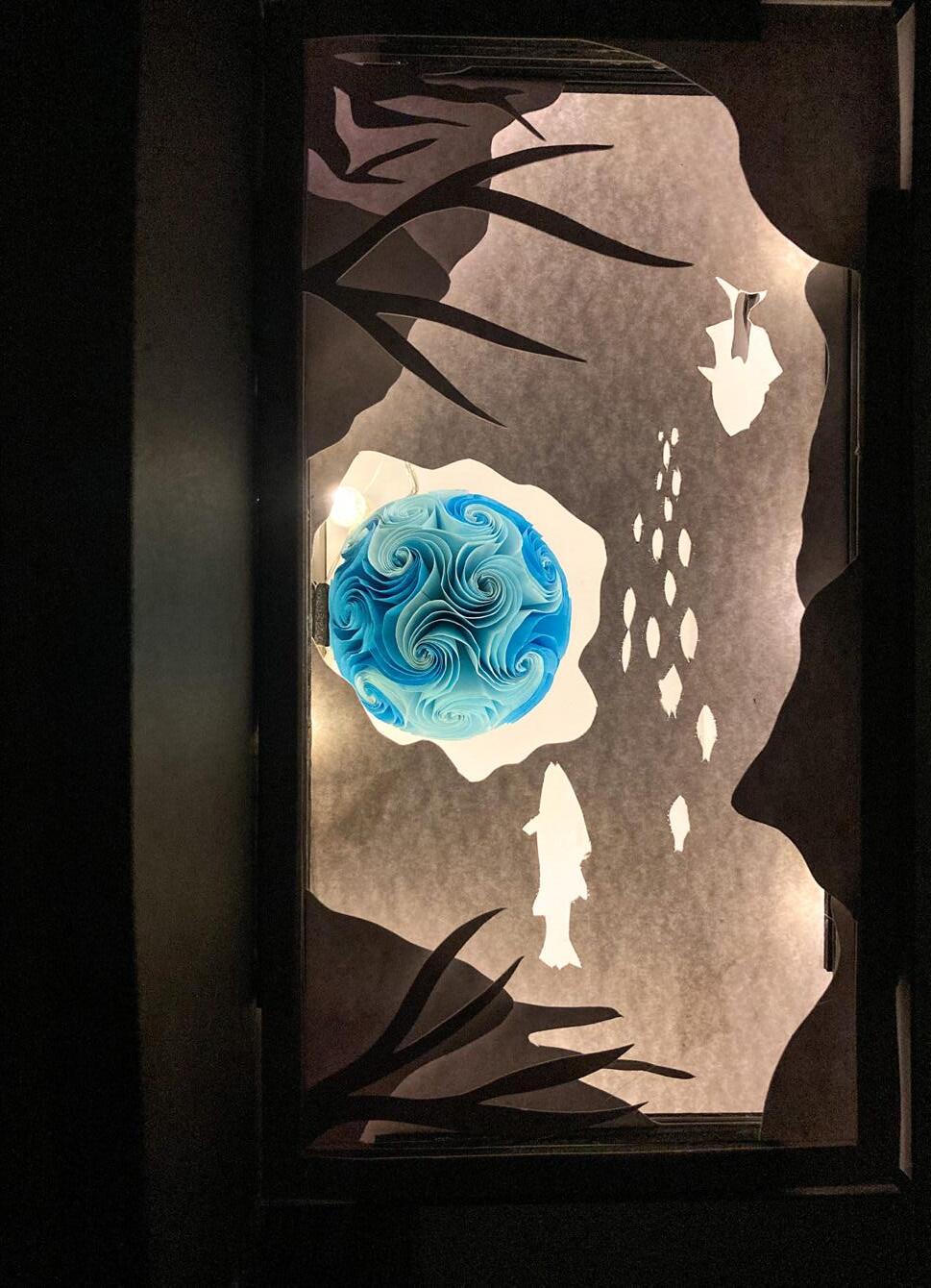
Selected Extras | 38 Heart of the Sea Diorama October 2020 Mixed media
SELECTED EXTRAS
IMAGES FROM OTHER PROJECTS
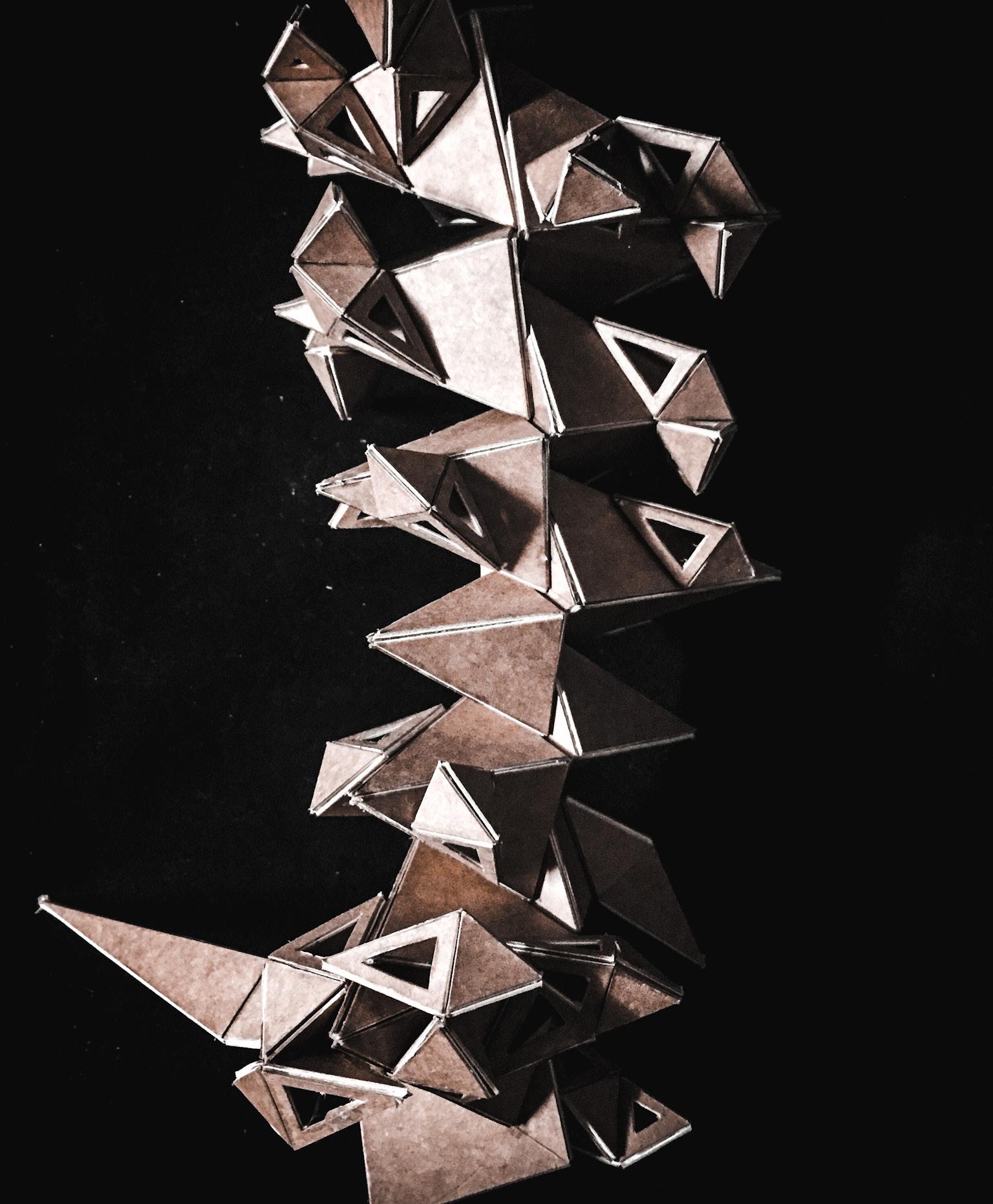
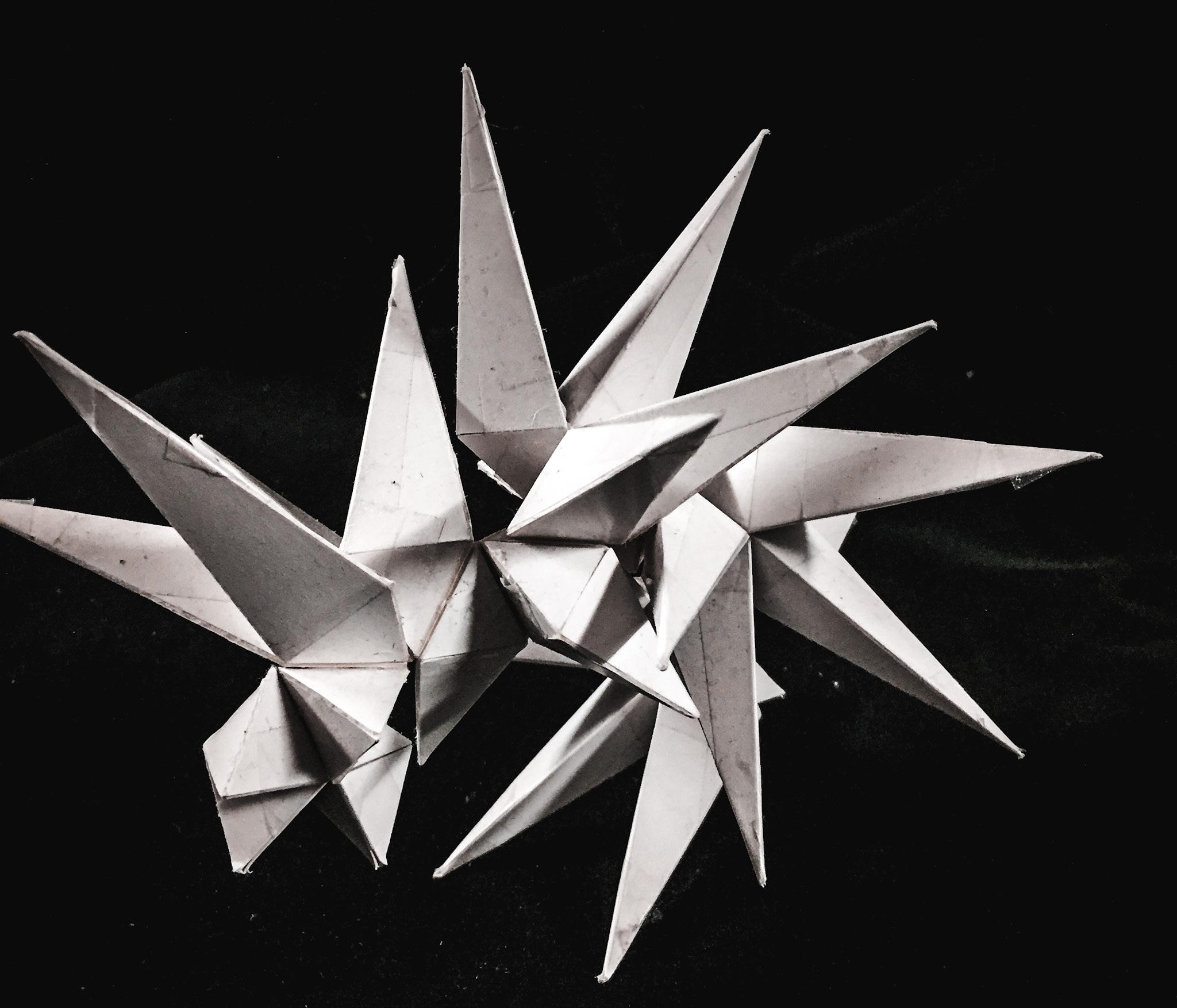
Amethyst & Obscurus
Sculpture and Pavilion
January 2020v
Mixed media
39 | Selected Extras
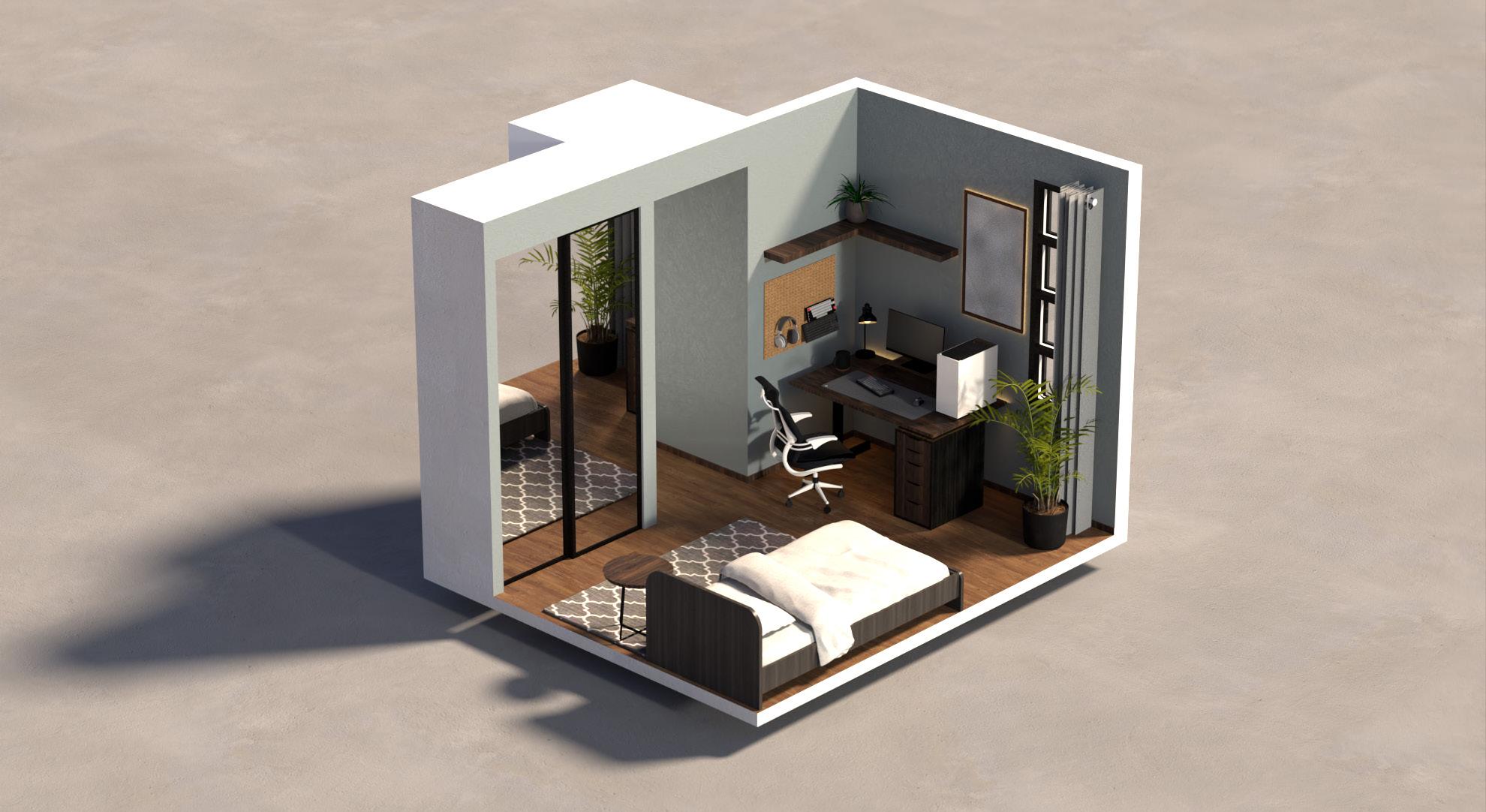
Selected Extras | 40
Bedroom Renovation Freelance project March 2022 AutoCAD SketchUp Vray

Nilai, Negeri Sembilan | +60 12-6820498 | azeemzane101@gmail.com












































































































