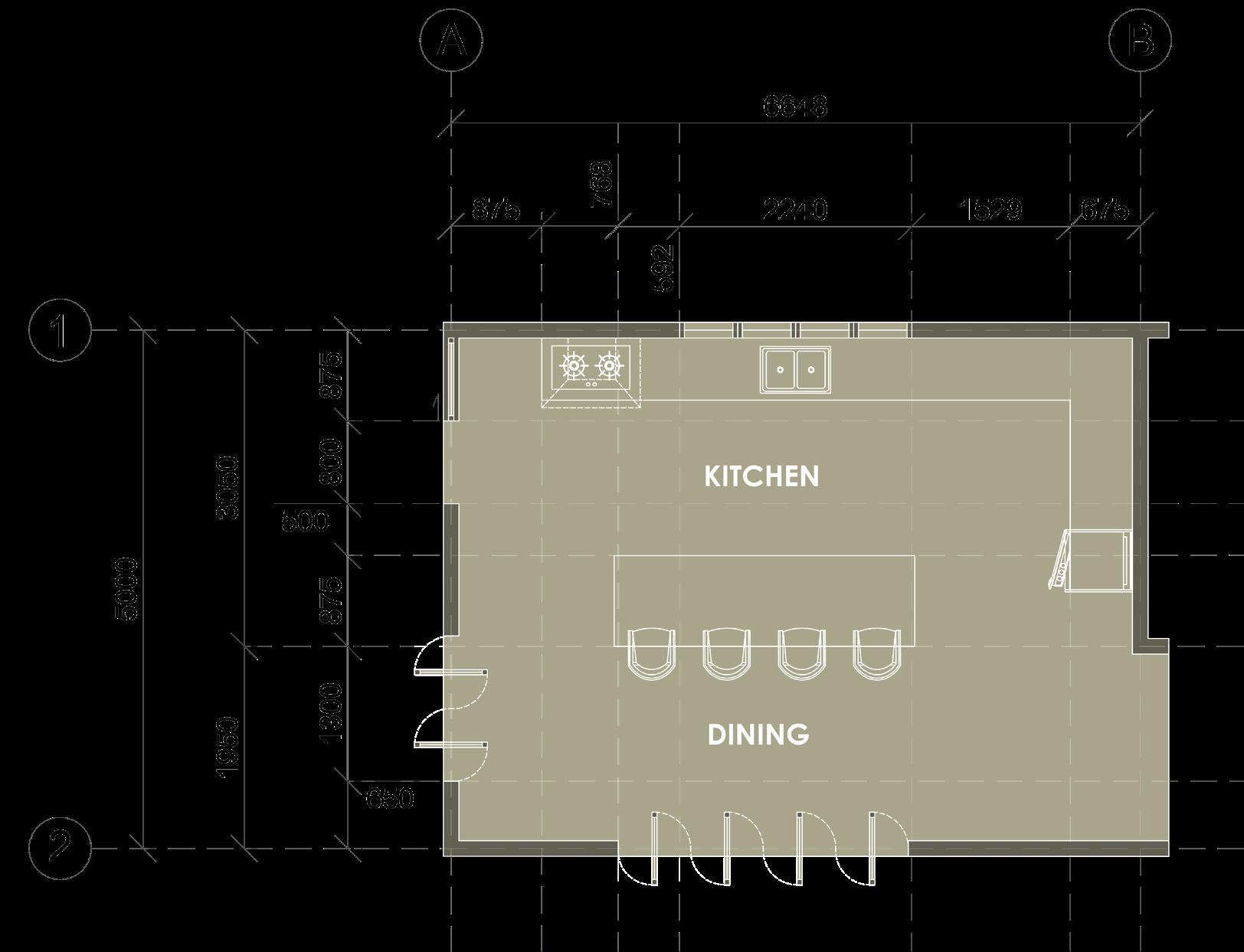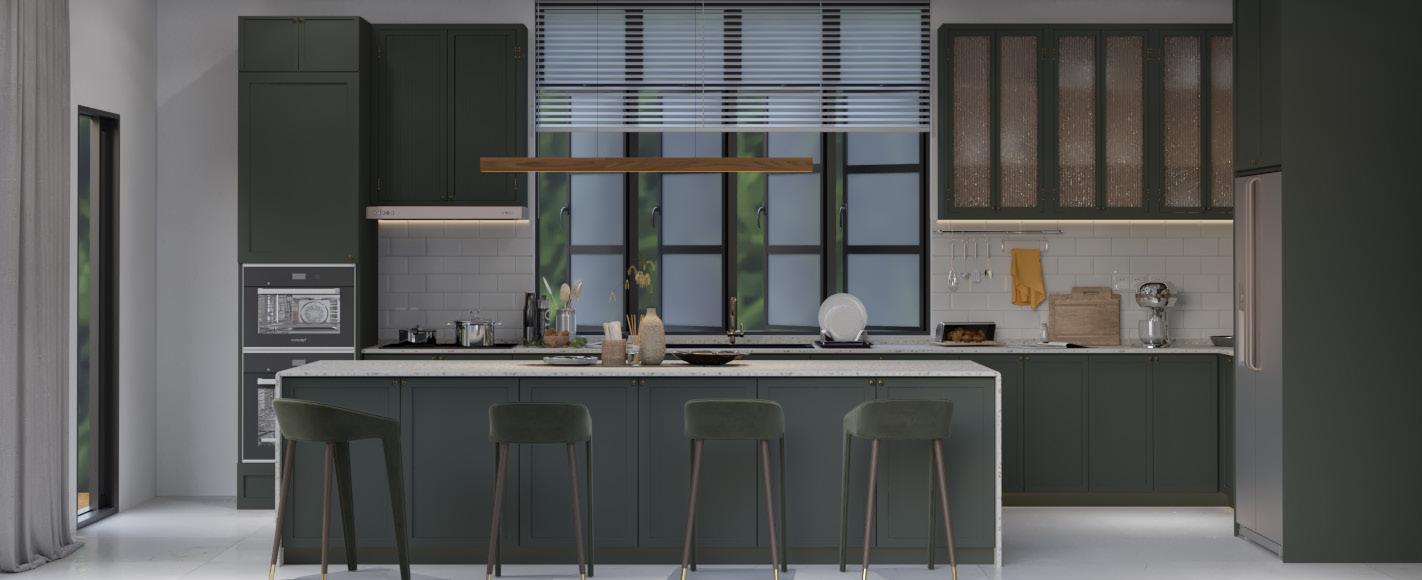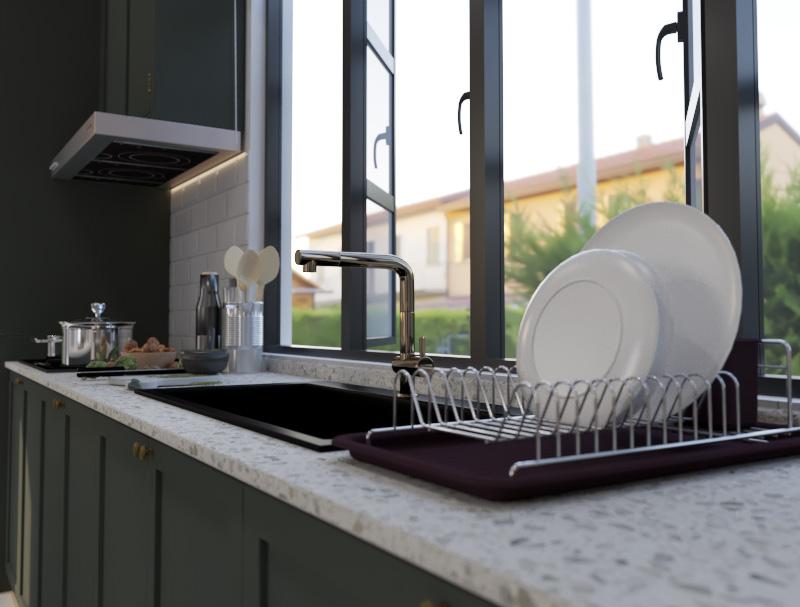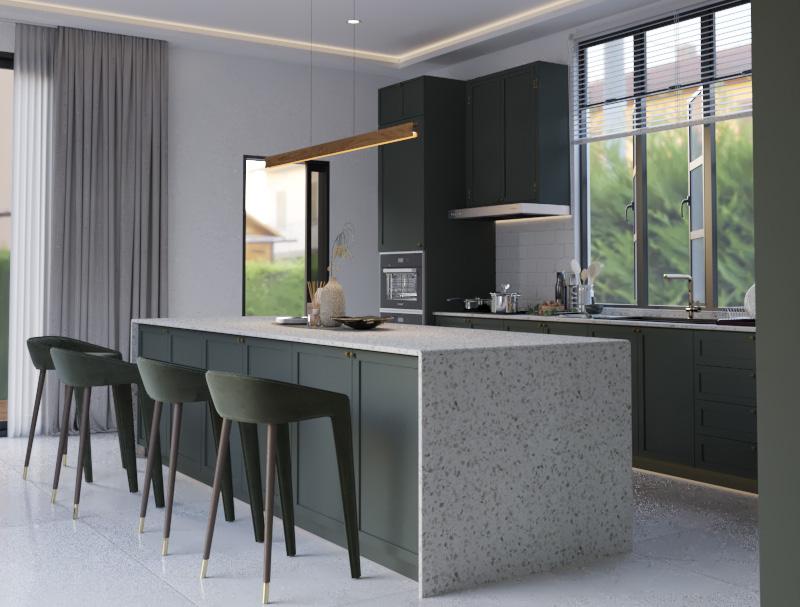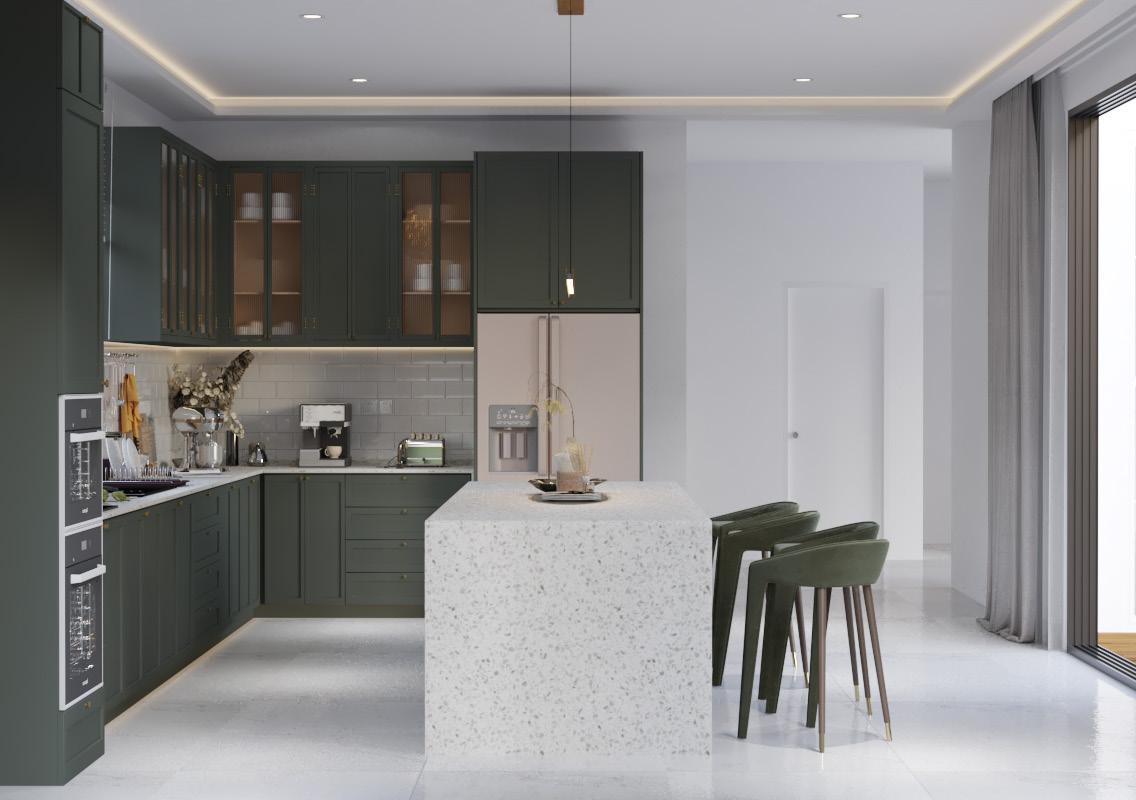
1 minute read
MODERN KITCHEN
from DRAFT
Utilized software: AutoCAD Sketchup
Vray
Advertisement
Adobe Photoshop
Adobe Premiere Pro Twinmotion
Freelance Work
This 3D visualization project was also from the same clients from project ‘Modern Bedroom’. Though the designs for both of the projects may differ in certain aspects, the client wanted both of the projects to have the modern architecture style.
The client wanted a spacious kitchen area that could fit a large island in the middle and wanted the space to have as much natural lighting as possible.
Area: 31 m2
Location: Negeri Sembilan, Malaysia
The kitchen counter tops and kitchen island are designed to be as wide as spacios as possible to accommodate for the clients needs as they do a lot of baking and cooking. The kitchen open up to the patio outside which, when opened, can link with the kitchen to be used during gatherings of any size.
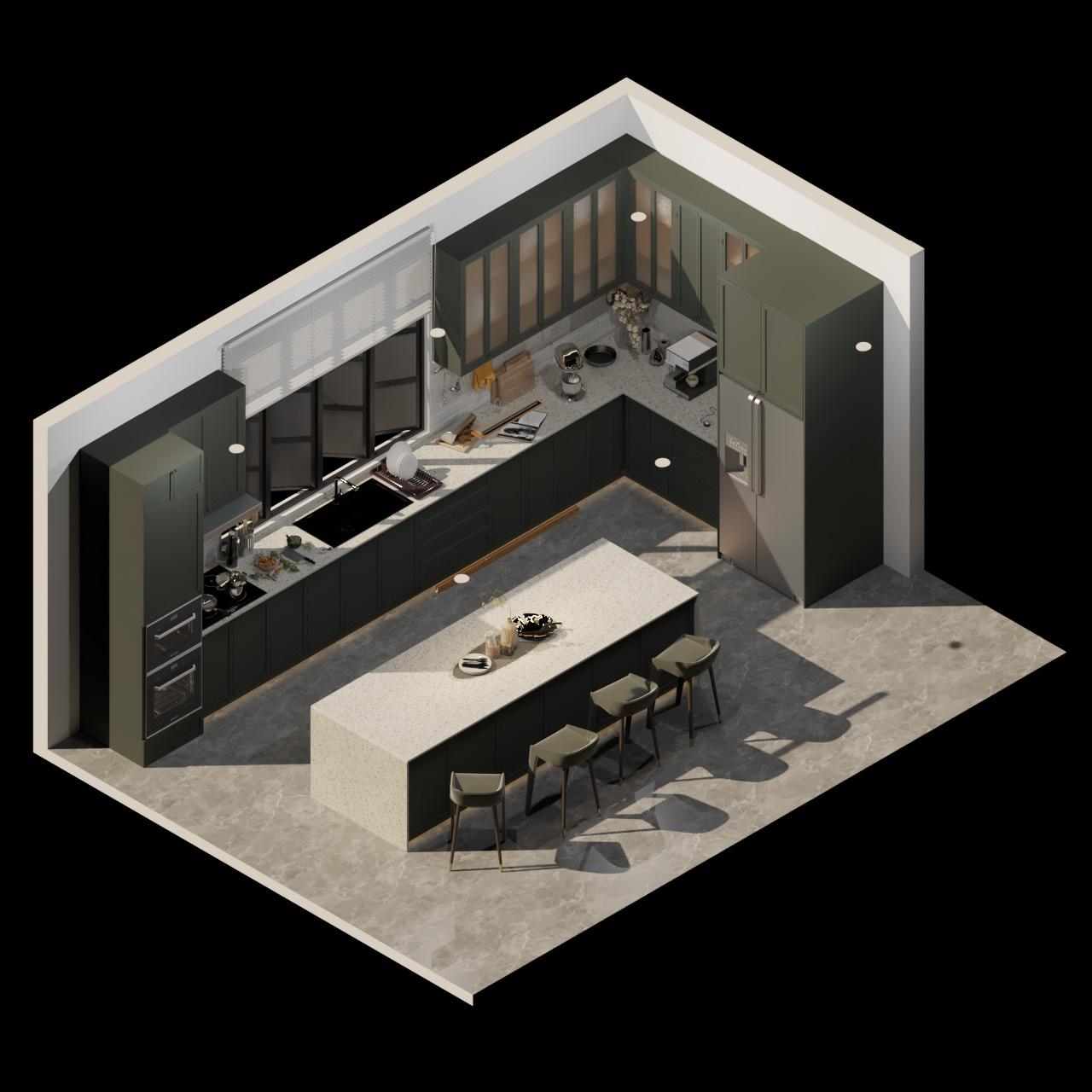
Floor Plan
The overhead cabinets were also designed to be as low as possible in regards to the clients accessibility, as they did complain about their current cabinets being to high to reach. The overns and stoves were also located near openings to allow for any excessive smoke from cooking or baking to easily leave the space.
