
1 minute read
MODERN BEDROOM
from DRAFT
Utilized software: AutoCAD
Sketchup
Advertisement
Vray
Adobe Photoshop
Adobe Premiere Pro
Twinmotion
Freelance Work
‘Modern Bedroom’ is a 3D visualization work that was requested by the client. The client was planning on doing some renovations at their home and wanted to see how the space could possibly be furnished and designed.
The client was looking to go for a more modern architecture style and wanted to have simple a simple but efficient design layout within the newly renovated space.
Area: 30 m2
Location: Negeri Sembilan, Malaysia
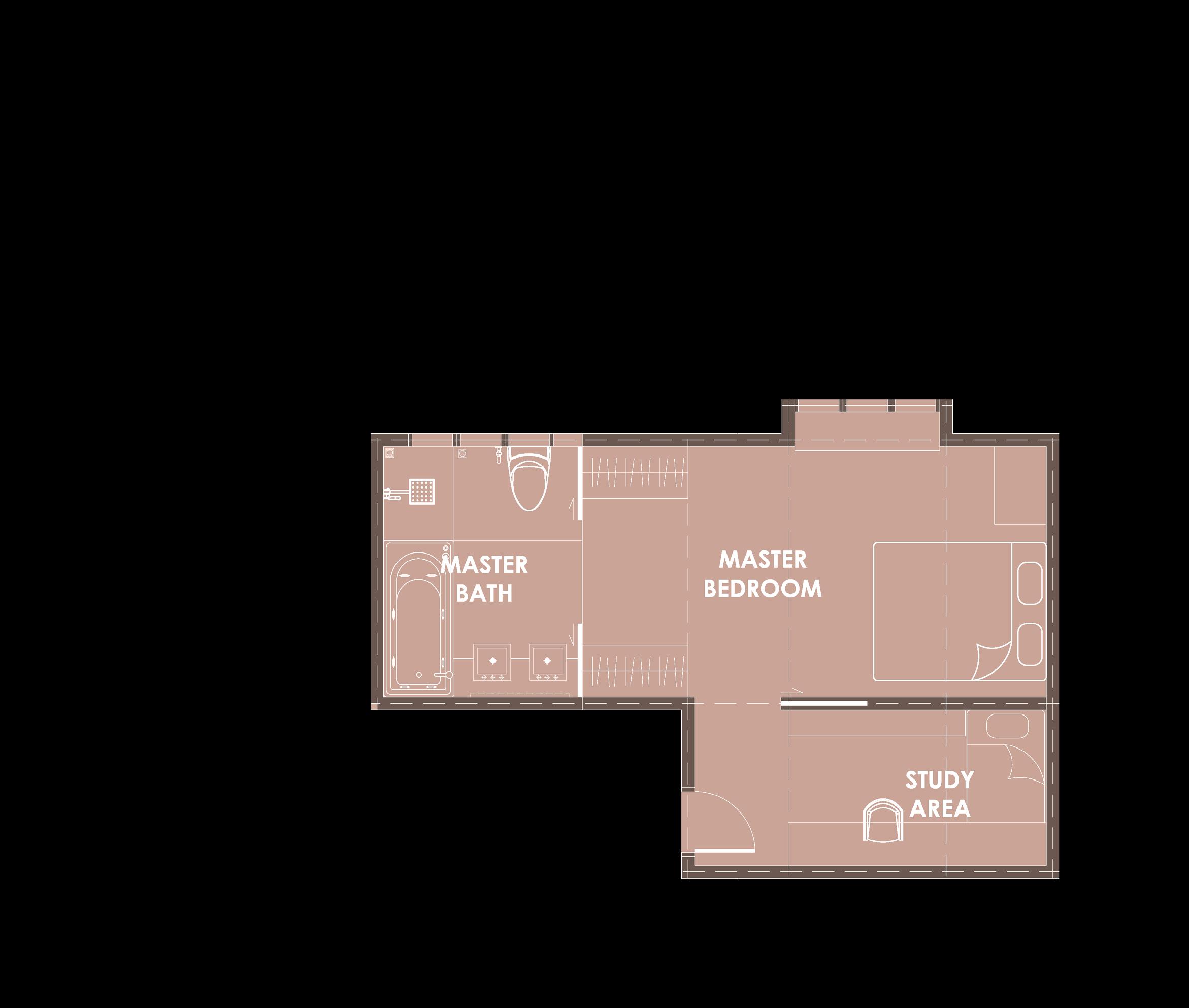
Home Office
Seperating the home office or study area from the sleeping chambers was crucial to avoid any invasion of privacy, considering the client is always involved in company meetings. This also gives him a dedicated space to make company video calls. A small reading area was added for the client to take short naps in between working hours.
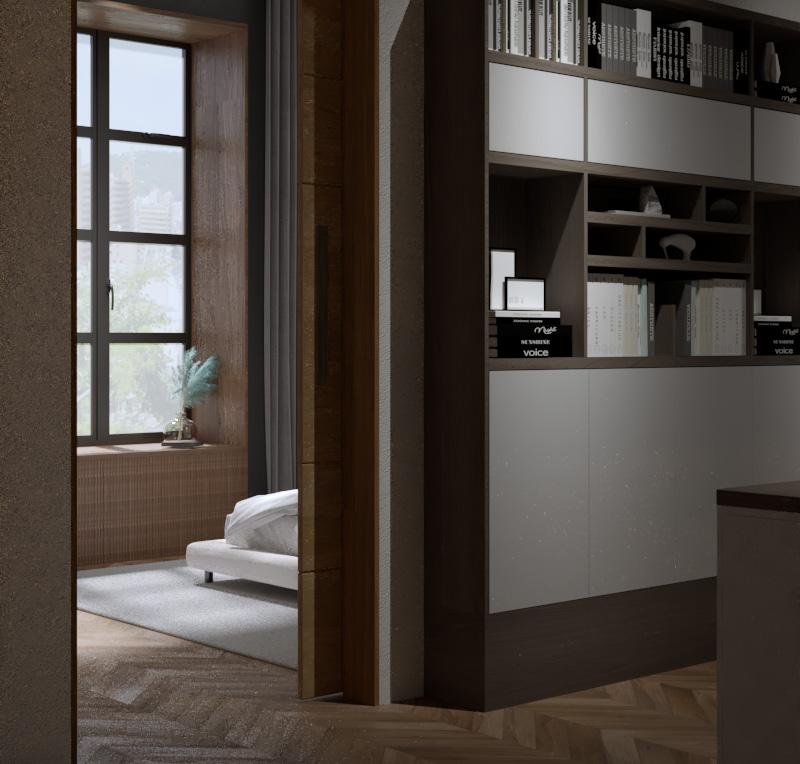
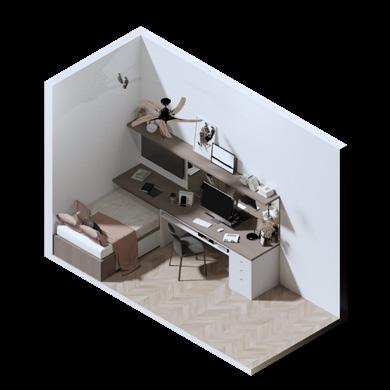

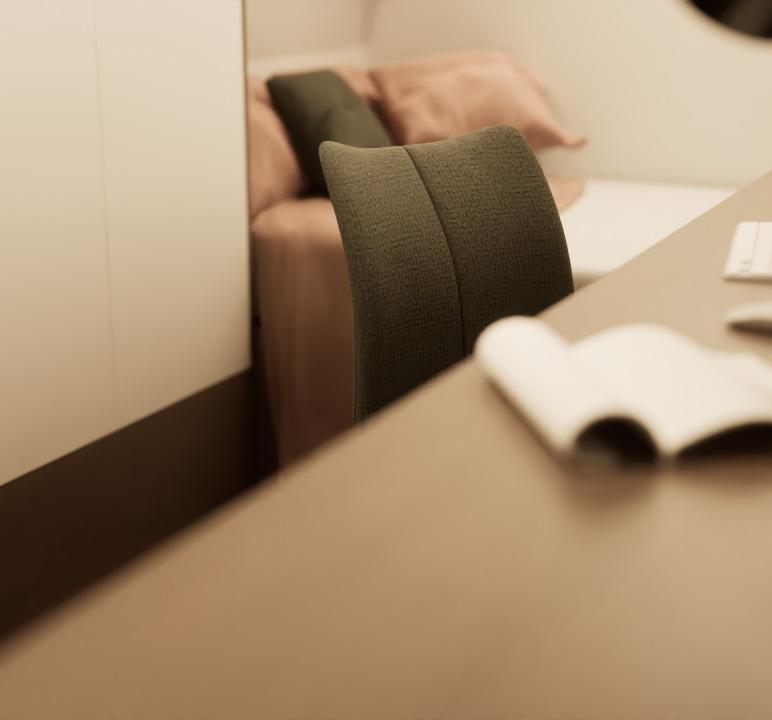

Sleeping Chambers
Having the bed face the walk in wardrobe and bathroom allows the users vision to be elongated feel that the space is larger than it actually is.

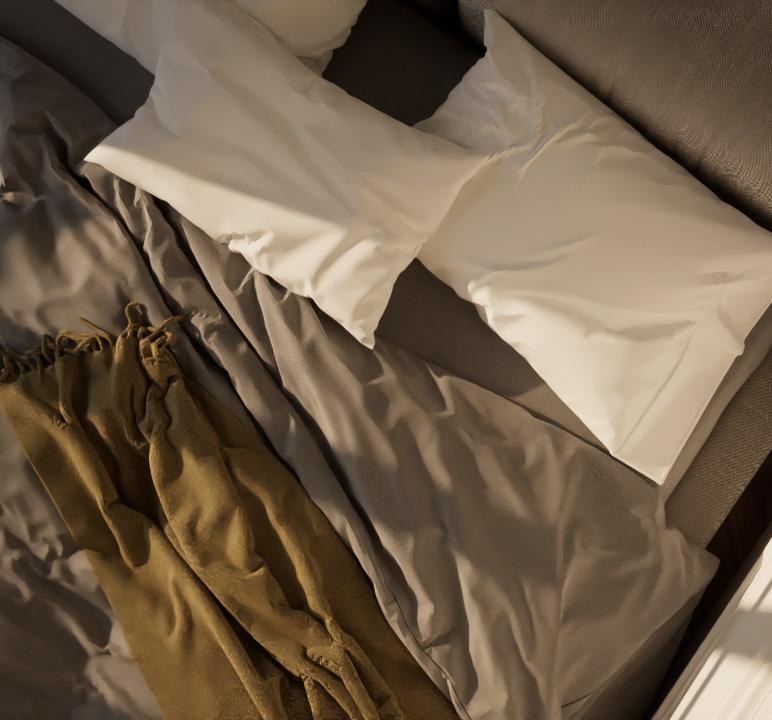
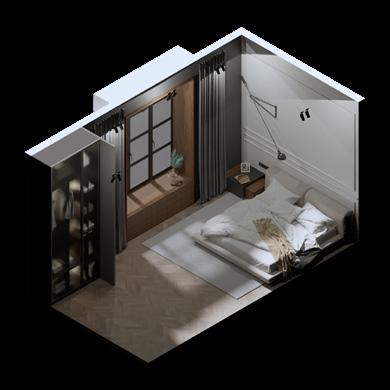
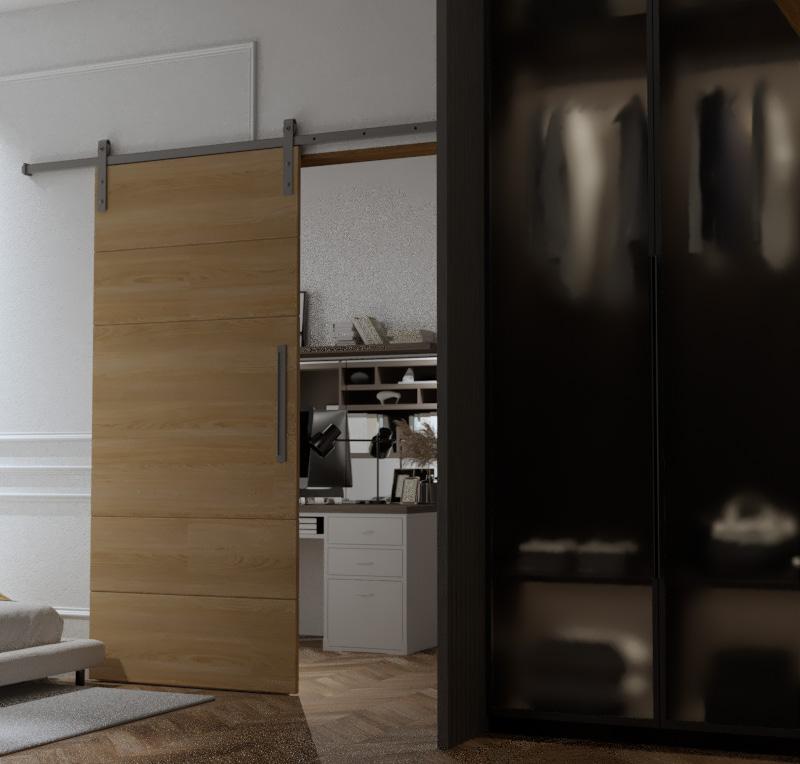
A small reading bench was put near at the window which also acts as a place for the clients pet cats to hang around in the bedroom. Large windows are key in creating a more breathable space

Master Bathroom
A master bedroom wouldnt be complete without a master bathroom, two sinks to accomodate for both the clients and an option to either bath in their bath tub or their shower which is located directly beside each other. the wet floors in this case are elevated with its edges fitted with stoppers, as opposed to them being dropped down.





Date: June 2023








