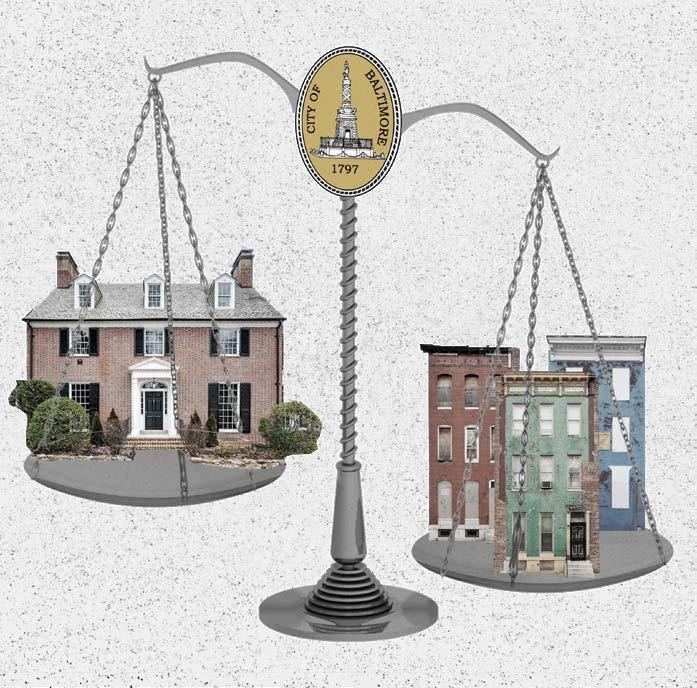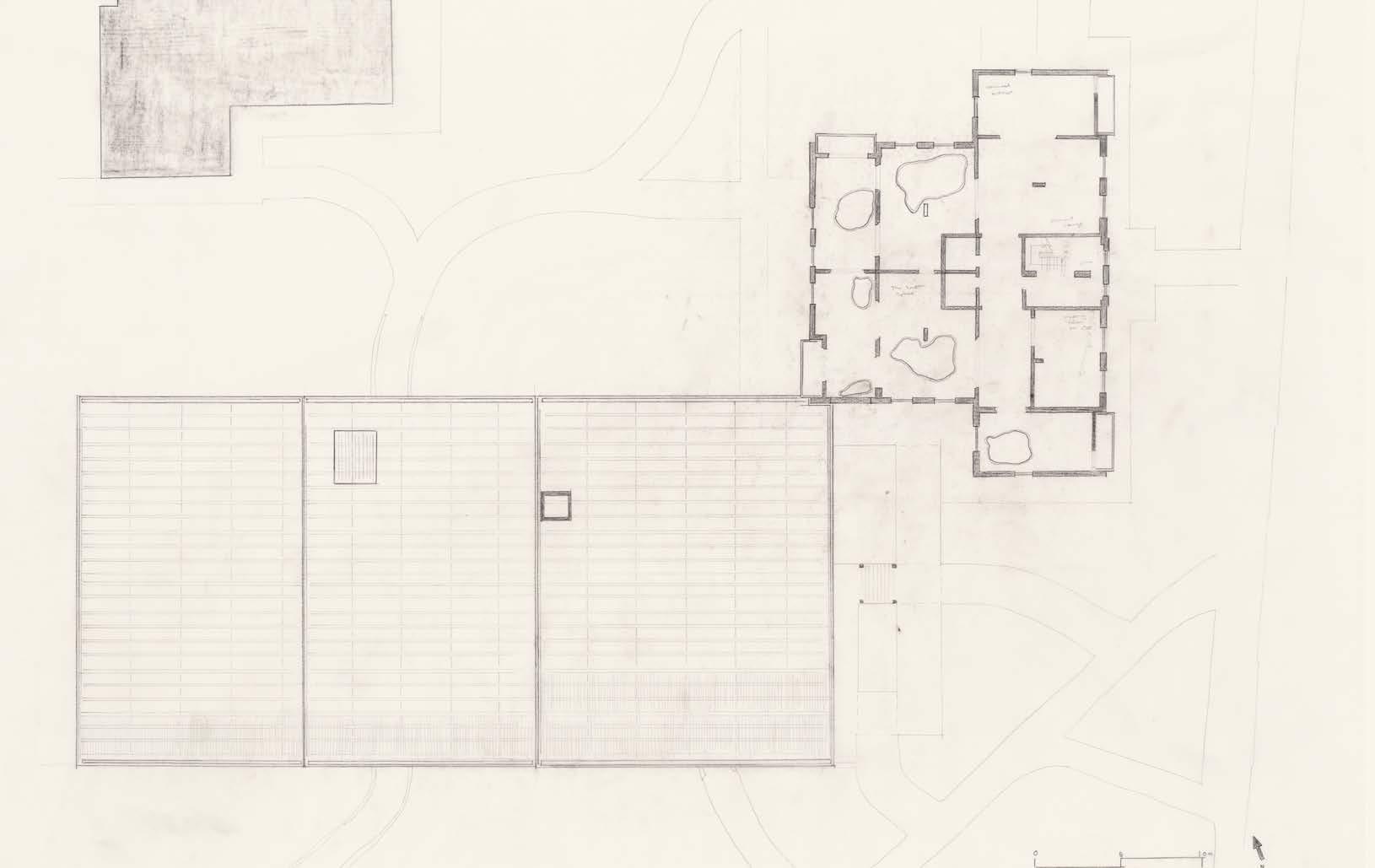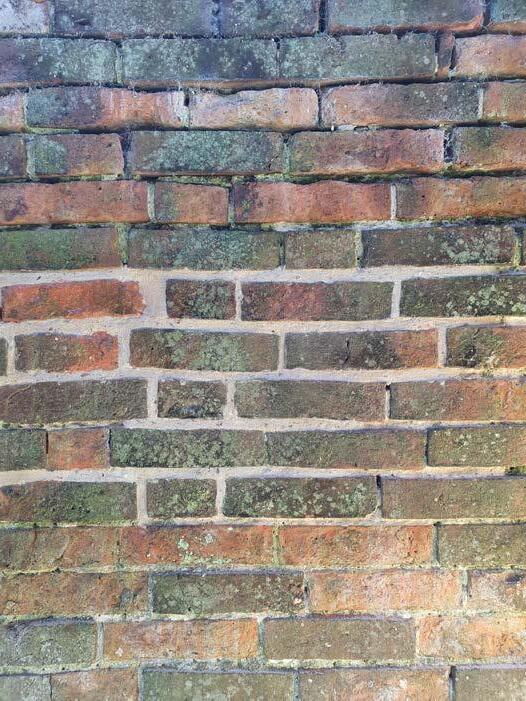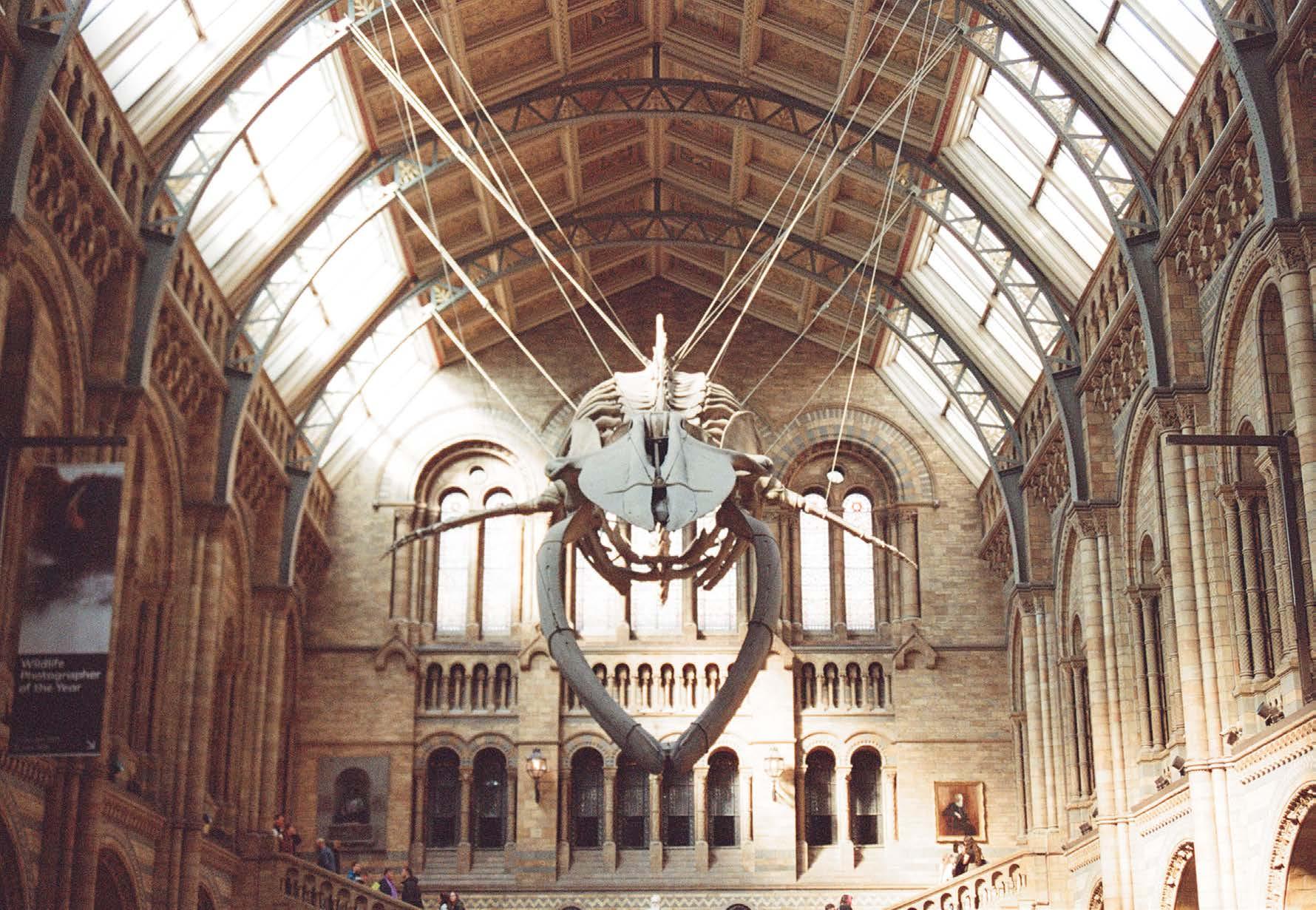

Curriculum Vitae
Having spent years working in customer service roles while focusing my education towards architecture and design, I have a broad range of skills in digital and practical fields. An avid and fast learner of CAD, I am skilled at using drafting, 3D modelling and graphic design software.
I am hard-working, resilient and looking to make an impact; over my time studying undergraduate my interest has turned to traditional methods, craftsmanship and vernacular design.
Education
Birmingham City University
• Bachelors of Architecture (RIBA Part 1) 2020-2024
• CertHE in Product and Furniture Design 2019-2020
Woodgreen Academy
• 3 A levels/Lv3 Qualifications
• 8 GCSE’s including Maths, English and Science
Skills
• Drafting and 3D modelling, prefer using AutoCAD and Rhino (7) 3D. Can also use SolidWorks, VerctorWorks and Revit
• Graphic Design Software including Adobe Photoshop, Illustrator and InDesign.
• Proficient in word processing, presentation and spreadsheet software.
• Practical experience in basic carpentry (Joints, Fixings, Hand and power tools) and model making for conceptual and prototyping stages.
• Stakeholder management, communication, and interpersonal skills as well as excellent verbal and written communication skills.
• Team-working skills, enjoy working and contributing to group projects.
Selected Works


Nominated for RIBA Bronze Medal 2024

Cherry Hill Social Housing

Masterplanning project focused on social housing in Baltimore, Maryland, USA. It consists of aligning site goals for people in need of housing and providing a suitable habitat for an endangered species.






Framework Axonometric
Floor, Ceiling and Cladding using mix of CLT and solid woods to act as secondary structure
Mass timber primary structural frame built up of 500mm Glulam Columns and 400mm Glulam Beams. Occasional reinforced cross beam to add structural support
Lattice structure connected using slotted plates and bolts
Poured concrete foundation and mix of poured and pre cast concrete pile foundation



Floor Plans
Duplex Unit
The building has 60 units, with doorways on the first, third, and fifth floors of Building 2. the above unit spans two floors to maximize daylight due to its north-facing entry and kitchen. It includes an accessible ground-floor toilet for guests and larger upstairs bedrooms, exceeding size guidelines for flexibility. The space allows children to study and play while giving parents room to work or care for infants, making it ideal for growing families.

Inhabited Section
Artisan’s Hill

Nominated for RIBA Bronze Medal 2024
Research into deprivation of difficult housing conditions in Brighton, England. Split into 2 parts, first being solutions to improve housing conditions, secondly is a collaborative maker space to create said solution.
Adapting an Estate

The focus of this project was a site close to the busy high streets and city centre yet ultimately a place of no activity. It was a 1960s social housing estate filled with several tower blocks. Originally intended communal spaces were removed and the lack of third places of any kind did not make it welcoming for anyone.
Going forward with research, a solution was put forward to implement a structure on a larger scale at the same time as building self-build parasitic architecture to improve the current condition of this place. This would be done by creating a Community Land Trust (CLT) and making sure that the community is heavily involved in this process.



Hands on Approach


2 – Kitchen. Extended slightly into living room to add more storage space and have a convenient L shape.
3 – Bedroom. French door opening into the new balcony
4 – Living Room. decreased as balcony creates an extra environment for lounging and other activities.
5 – Capsule. In this scenario the capsule is used to create a larger balcony connecting two rooms. This new balcony improves spaces and provides more opportunities for the home’s layout.
Adapting Apartments

The plans were designed in conjunction to the adaptive reuse of the tower blocks. Before the maker space/workshop is actually built the existing tower block would undergo changes to adapt some of the spaces on the lower ground as social areas for the residents currently living in and around the tower blocks. They have also been opened up physically similar to the work done on the CESC Pompeia in Brazil. The tower blocks adaptations will also act as a more accessible circulation from the top of the hill down towards the workshop.

Iteration of design development , using sketches, models and orthographics




Longitudinal Section






Developing Tacit Knowledge



Although iterations of designs were made during this project it did not come together until a first hand experience in crafting items was done. An unorthodox process through 1:1 artefacts was used. Originally this was supposed to be just joinery to see the tools and spaces required for the capsule manufacturing facility, in the end through the interactions and experiences in the workshop the opportunity came to make two more artefacts at different scales, this divided the plans into three main segments. A construction, interior and product scale. With the former being more restrictive and precautionary while the latter is more welcoming and social.
Art critic Peter dormer describes how once craft knowledge is increased through experience, and taken to an individualistic route it become tacit knowledge. This intuitive process gained from making these three artefacts provided a first-hand basis to what programmes should be occurring inside the workshop.



Structural Frame Model




The Collective Practice
Other Work

Work done outside of architecture undergraduate or from work experience
Over the course of my education in architecture I’ve come to appreciate historic buildings more and more. The craftsmanship required to keep these buildings going for the future is outstanding and more of it should be encouraged on new builds.
I have been able to join conservation workshops in the past year. The following is the work carried out in a SPAB working party where poorly placed cement had to be re-pointed using the correct lime mortar mix.
Conservation








Product Design




Model making and the practicality of product and furniture design is something I really enjoy and aim to continue to incorporate.


Sketches & Illustration








Analogue Photography



Thank you for looking through. If you would like to see one of the key projects in depth you can use the following link to my portfolios, uploaded on ISUU.
ISUU Portfolios:
https://issuu.com/al_imon_mohammed Al Imon Mohammed
