CHESAPEAKE BAY
AL IMON MOHAMMED
ARC5047
CONTENTS
Research 2-6
Contextual and Precedent Analysis 7-17
Manifesto 18-19
Masterplan 20-25
Floor Plans 26-32
Detailed Orthographics 33-37
Structure and Details 39-44
Fire Safety 45-46
References 47

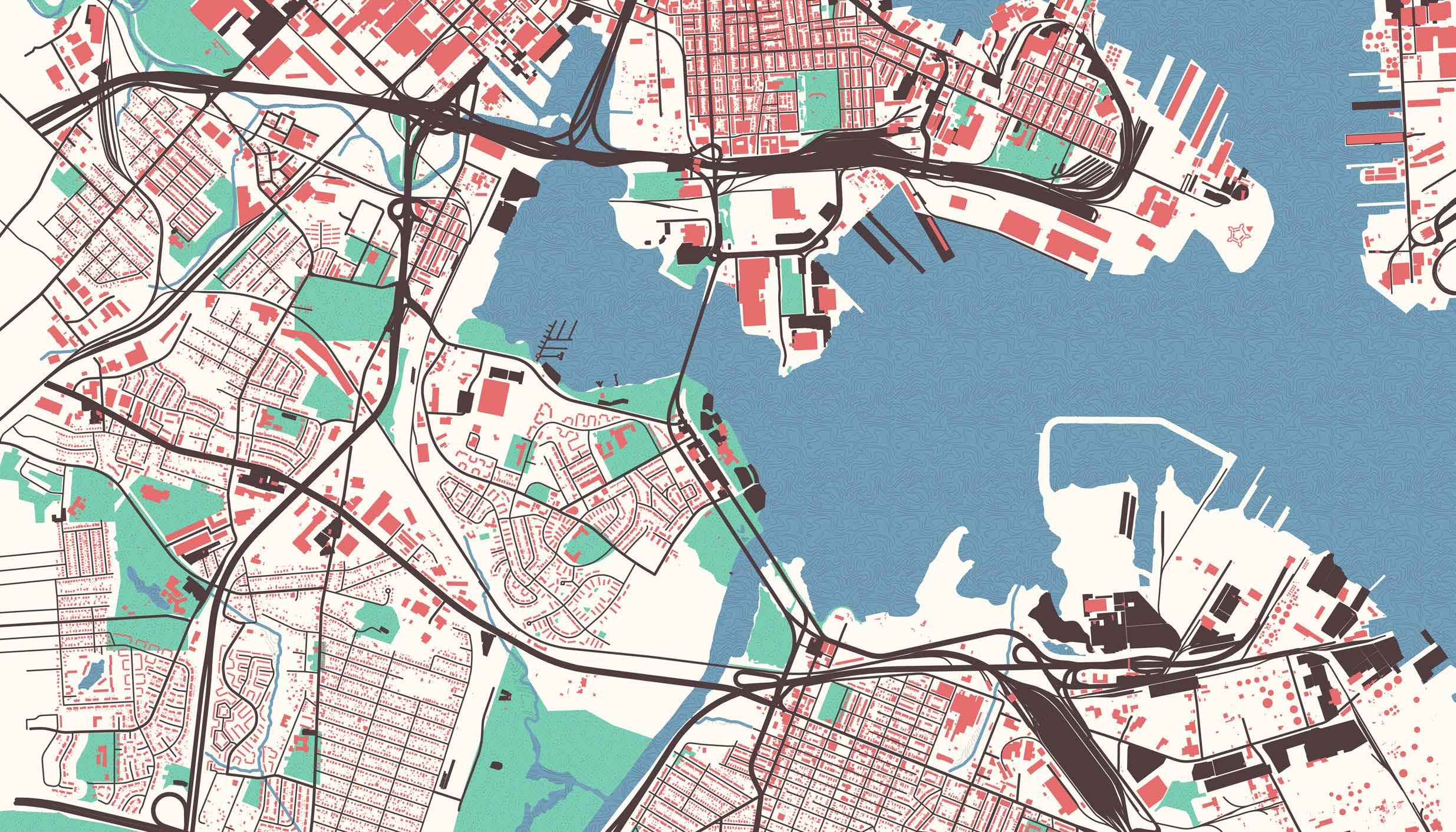
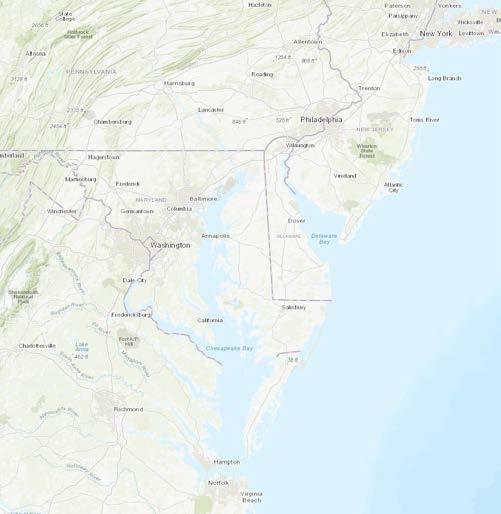
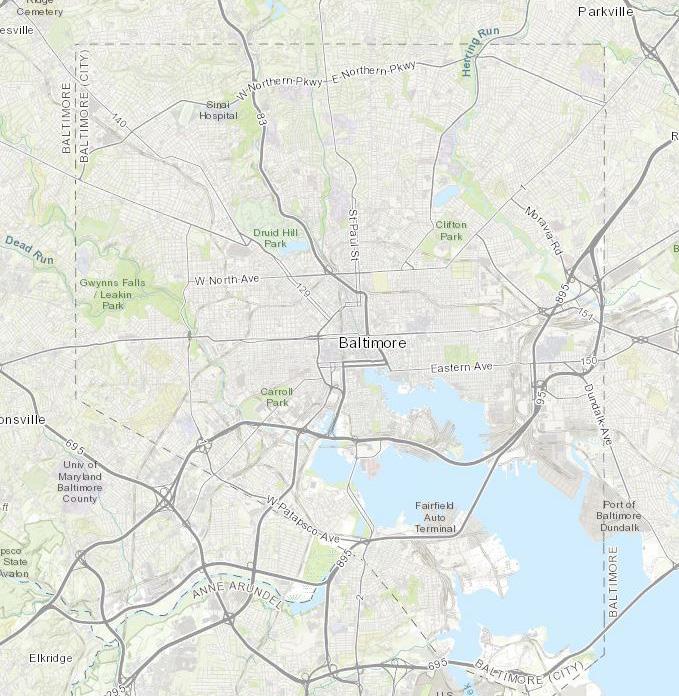
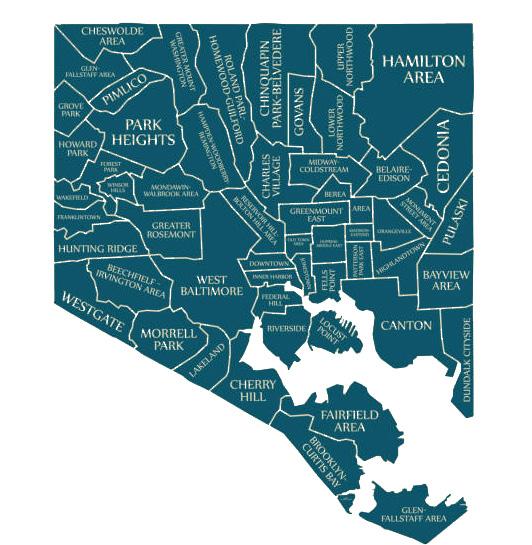
The following project is located in Baltimore, the largest city in the state of Maryland within America. Baltimore. Baltimore was established in 1792 and is located in the Chesapeake bay which is the largest estuary in America.
Although the central areas in Baltimore are doing well there is strong history of racial and wealth segregation since post world war ii. The areas on the outskirts of Baltimore deal with a variety of issues and following the costs of living after COVID 19 this has become much worse. The Site is in cherry hill, located towards the south.
Ecologically Baltimore location is a key place for a variety of wildlife however with the construction of the city and the site being located between the city and industrial zone, it detracts the wildlife and certain species which would flourish here.
2
Wider Site Baltimore Overview Cherry Hill teeF0 / serteeM0 0 F 0 Fee t / 0 Meetres 0 Feet / 0 Meetres / 0 Meetres 0Feet / 0Meetres 0 Feet / 0 Meetres 0 Feet / 0 Meetres 0 Feet / 0 Meetres 0 Feet / 0 Meetres 0 Feet / 0 tresMee 0 Feet 0 Meetres 0 Feet / 0 Meetres 0 Feet 0 Meetres 0 Feet / 0 Meetres 0 Feet / 0 Meetres 0 Feet 0 Meetres 0 Feet / 0 Meetres 0 Feet 0 Meetres 0Feet / 0 M e e t r es 0Feet / 0Meetres 0Feet / 0Meetres 0Feet / 0Meetres 0 F e e t / 0 M e e t r e s 0Feet / 0 serteeM 7Feet / 22Metres teeF7 / 2 2 Metres 7 F e e t / 2 2 Mteser F7tee / 22 Mtree s F7tee / serteM22 7 Ftee / M22 te r e s F7tee / serteM22 7 teeF / serteM22 7 teeF / 2 2 serteM 7 teeF / 2 2 serteM 7 teeF / M22 e t r e s 7 F e e t / 2 2 M e t r e s 7 Feet 2.2 Metres 7 Feet / 2.2 Metres 7 Feet / 2.2 Metres 7 Feet 2.2 Metres 7 Feet / 2.2 Metres 7 Feet / 2.2 Metres 7 Feet 2.2 Metres 7 Feet / 2.2 Metres 7 Feet 2.2 Metres 7 Feet / 2.2 Metres 7 Feet / 2.2 Metres 7 Feet 2.2 Metres 7 Feet / 7 teeF / sertMe22 teeF7 / eM22 7 Feet / 2 2 Metre s 25 teeF / 16 Metres 25 teeF / 61 serteM 52Feet / 16 Metres 52Feet / 16 M e t / 16 Metres 52 Feet / 16 Metres 52 Feet / 16 Metres 52 Feet / 16 Metres 52 Feet / 16 Metres 52 Feet / 16 Metres 52 Feet / 16 Metres 52 Feet / 16 Me res 25 teeF / 61 serteM 5 2 eeF t / 61 serteM 52Feet / 16 M e t r e s 25 teeF / 61 serteM 4 6 F eet / teeM41 se teeF64 / 1 4 M sertee teeF64 / 14 Meetres 46 Feet / 14 M e 46 Feet / 14 Meetres 46 Feet / 14 Meetres 46 Feet / 14 Meetres 46 Feet / 14 Meetres 46 Feet / 14 Meetres teeF64 / 14Meetres 46Feet / 14 Meetres 46 Feet / 14 Meetres 46 Feet / 14 Meetres 46 Feet / 14Meet r e s 64 teeF 14 M e e tser teeF64 / 1 4 serteeM teeF64 / 41 eM e t r e s 46 Feet / 1 4 serteeM Feet / 10.5 Metres 33 Feet / 10.5 Metres 33 Feet / 10.5 Metres 33 Feet / 10.5 Metres 33 Feet / 10.5 Metres 33 Feet / 10.5 M e tres 33Feet / 105Metres 33 Feet / 105Metres 33 Fee / 10 5Metres 33Feet / 10 5 Me res 33 Ftee / 10.5Metres 3 3 Feet / 10 5Met re s 33Feet / 105Metre s teeF33 / 01 5 serteM 33 Feet / serteM501 F33tee / 01 5 M et r e s teeF33 / 01 5 Metres 33 F eet / serteM501 33Feet / 10 5 serteM 33 teeF / 501 M etres 33Feet teeF62 / serteM8 26Feet 8Metres 62 teeF / 8 serteM 2 6 Feet / 8Metres 13Feet / 4Metres 13Fe te / 4 serteM 31 Ftee / teM4 r e s teeF31 / 4 M e t r se 31 F e te / 4 Mteser teeF31 / serteM4 31 F e e t / 4 serteM 31 teeF / 4 eM ser teeF31 / eM4 ser 31 teeF / 4 serteM teeF31 / 4 serteM 31 Feet / 4 Metres 13 Feet / 4 Metres 13 Feet / 4 Metres 13 Feet / 4 Metres 13 Feet / 4 Metres 13 Feet / 4 Metres 13 Feet / 4 13 Fee / 4Metres 1 3 F tee / teM4ser es 20Feet / 61 66 teeF / 02 serteM 66Feet / serteM02 eteF66 / 20 Metres 66 Feet / 20 Metres 66 Feet / 20 Metres 66 Feet / 2 0 M teres 66 Feet 20 Metres 66 Feet / 20Metres 66Feet / 20 M e tser 97 teeF / serteM42 79 Feet / teM42ser 79 Feet / 24 Metres 79 Feet / 24 Metres 79Feet 24Metres 79Feet / 24Metres 20Feet / 6 M1teser 20Fee / 6 1Metres 20Feet / 6 M1teser 02 F tee / serteM16 F02tee / teM16 r e s 02 teeF / 6 serteM1 02 teeF / 6 1 M e t r se eeF02 / 6 M1 serte 02 teeF / serteM16 02 teeF / 6 serteM1 teeF02 / setreM16 02 eetF / 6.1Metres 20 Feet / 6.1Metres 20 Feet / 6.1Metres 20 Feet / 6.1Metres 20 Feet / 6.1Metres 20 Feet / 6.1Metres 20 Feet / 02 Feet / 6 1Metres 20Feet / 61Metres 20 Feet / 61Metres 20 F e te / teM16er s Site
BALTIMORE
Reasons for poverty rates in Baltimore
Baltimore itself isn’t entirely stricken by poverty. There’s a huge divide in Baltimore between the bustling “eds and meds” sectors around John Hopkins university, university of Maryland, MedStar health etc.
Compared to other metropolitan areas
Baltimore has one of the largest black middle class populations in the country. Before COVID-19, more than 20,000 jobs were added. The issues arises on specific low income neighbourhoods which have been on a constant decline.
For every one person who lives in a reviving (or “gentrifying”) area in Baltimore, four live in a declining neighbourhood.
High segregation of income and race
There’s a high amount of segregation between white and black populations in Baltimore. With many of the more affluent areas around the john Hopkins medical centre, university and the inner harbour have provide better jobs, access to schools and pay while the remaining areas have a majority black population.
Baltimore has a deep history of segregation, being one of the first cities in 1910 to implement the segregation ordinance in which black people where not allowed to move into majority white areas and vice versa.
Quality of schools and education and access to them
In Maryland schools get funding based on number of students enrolled. An investigation by project Baltimore led to the exposure of over 6000 “ghost students” missing from school. Theses pupils were known to not be attending from school. Theses issues enraged people as millions of taxpayer money was used by schools oon students that were not there. Although the larger issue constitutes to why? Why are such large number of students not attending schools. This relates to the other points related to crime, segregation and poverty. The quality of these schools leads to statistics such as the one blow.
As of 2018, it was expected that if incarceration rates continue. 1 in 3 black men would go on to be in prison.
High rates of violent crimes Baltimore in the 60s was an active postindustrial city, following this time in the next few decades jobs have started to move overseas and out of Baltimore. Following the “US war” on drug by president Nixon and Reagan. This resulted in an increase in arrests, incarceration was at an extreme high, this was due to more arrests resulting in more federal money for crime control. This all happened at a time when drug use was decreasing. The result was a war against African American citizens which in return caused a cycle of issues based off the high incarcerations of people in Baltimore.
“It’s not a war on drugs. Don’t ever think it’s a war on drugs. It’s a war on blacks. It started as a war on blacks and now it has spread to Hispanics and poor whites but initially it was a war on blacks. It was designed to take that energy coming out of the civil rights movement and destroy it.
If you lived in a mining town, you would go on to work in a mine, this is all you know. So this is all they know, going into this they know the dangers. What they have is no choice.
These kids just shoot up and spit out. They’re broken, they get the criminal record, they cant get jobs, they go to prison, they come home. The same thing repeats itself until their body eventually breaks down”
- Ed burns, Writer on “The Wire”, acclaimed series set in baltimore, Interview by Aljazeera.
High amount of single parent household
Just below 60 percent of households with children in Baltimore City are single-parent households.
The national average is 23 percent, with that statistic being one of the highest in the world. Baltimore has the highest population of single parent household in the U.S.
On top of this family structures are different based on race. 7 in 10 African American children are born out of wedlock. Parents are more likely to break up once a child is 5 years old.
This goes back to the issues around crimes. These young parents (mostly mothers) would have these children. At such a young age where its difficult to raise them in the current socioeconomic state of Baltimore. The high incarceration rates of the fathers leaves no figures to look to for the children. This causes them to turn to drugs. Baltimore’s obsession with crime itself leaves these issues to be ignored which in turn cause these children to get into crime.

ISSUES
IN BALTIMORE

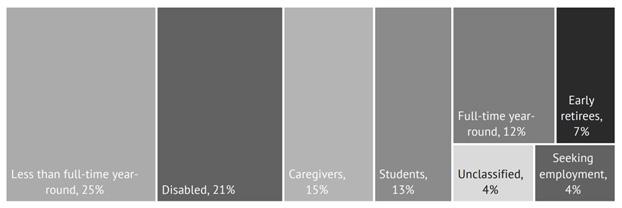
3
Safety is the biggest issue concerning Baltimore and oftentimes those in most danger tend to be young families.
A lot of parents worry mostly about their children’s safety in Baltimore, with the high homicide rates its important to create a safe space for children and the community as a whole.
Issues in the current social housing method.
In Baltimore there is over 7000 properties available for low income persons. The number of properties is fine although it could be improved but the issue is the condition of these homes.
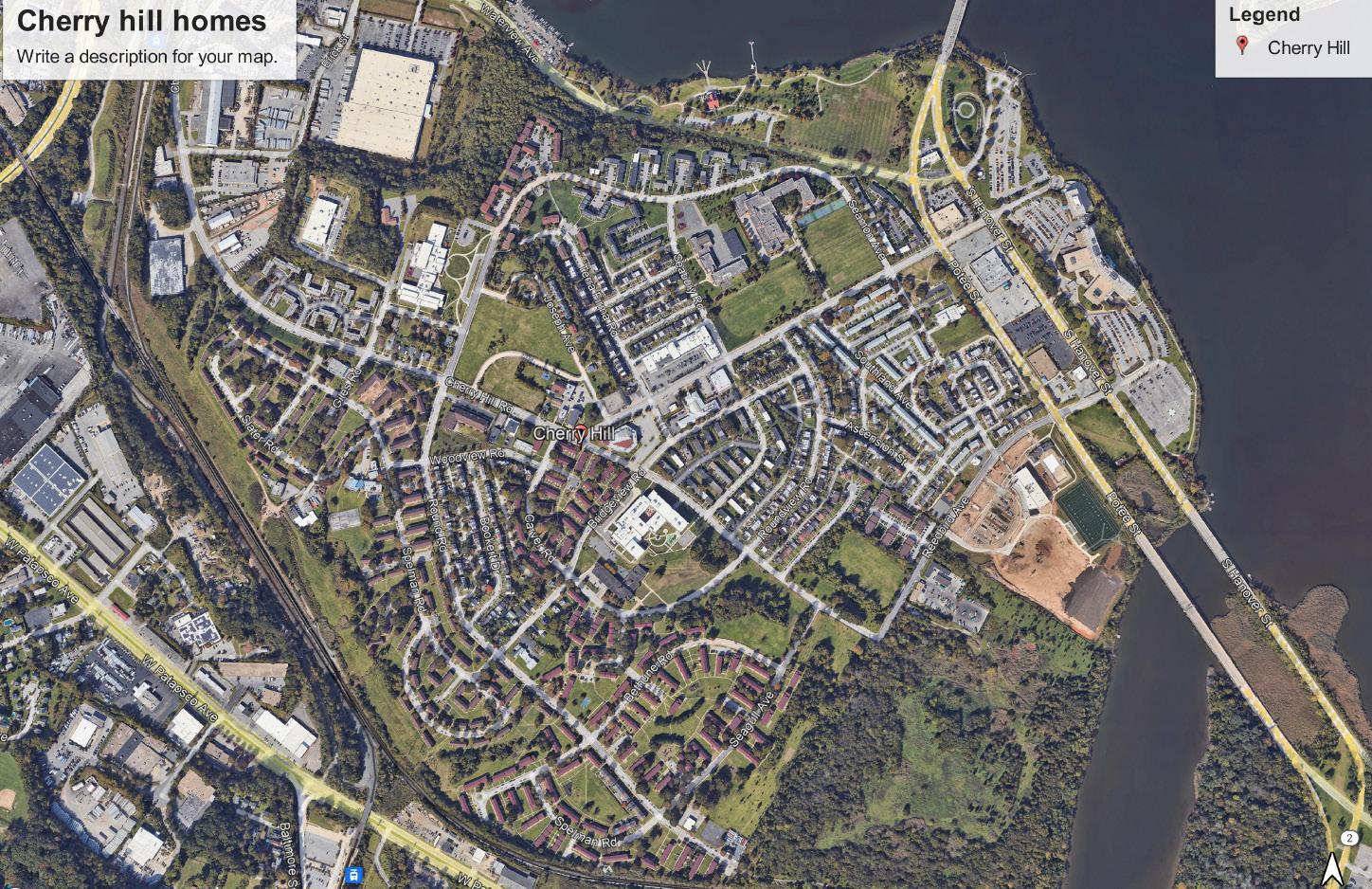
Many of these properties have all or most of the following issues:
• Damaged pipes
• Leaking in bathroom and/or kitchen
• Rodents and Bugs
• Poor smells
• Damaged walls and floors
• Poor heating
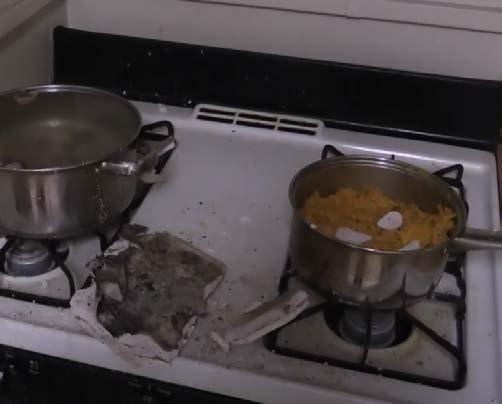
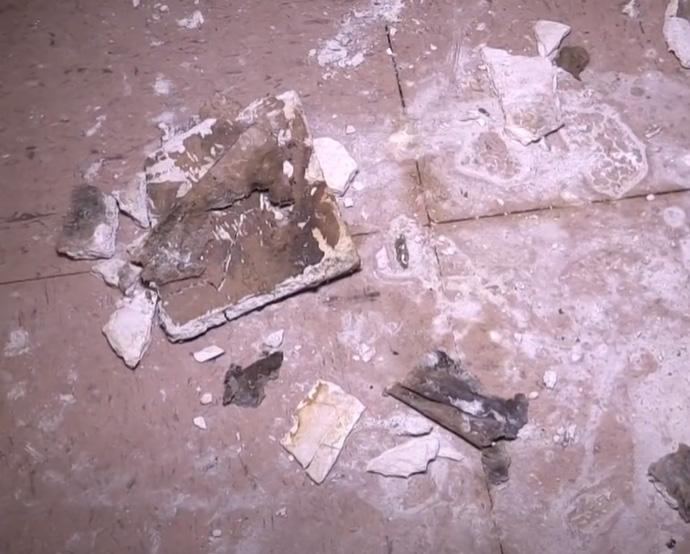
USER GROUPS - YOUNG FAMILIES
With the aforementioned the user group for the properties will be young families. Although there will be flexibility to let others such as single person or couples the priority would be with young families. The houses will be designed to have more room than required especially for growing families. One of the largest issues with social housing is that the limited space available and the large number of homes required reduces the space massively per user based on application not taking into account if a family grows overtime. This often leads to places being overcrowded.

Parent and Child
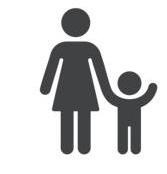

Parents and Children
2 bed 2-3 person 2 bed 3-4 person 3 bed 4-5 person



Parents and Children
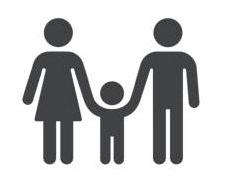
Parents and Child




Parent and Children



Parent and Children

4
Cherry hill homes social housing Baltimore
The environment is not great for children but the damages can go on to the women being taken advantage of for repairs. This is all occurring in government run social housing.
Typical damge in properties in baltimore
THE BLACK RAIL
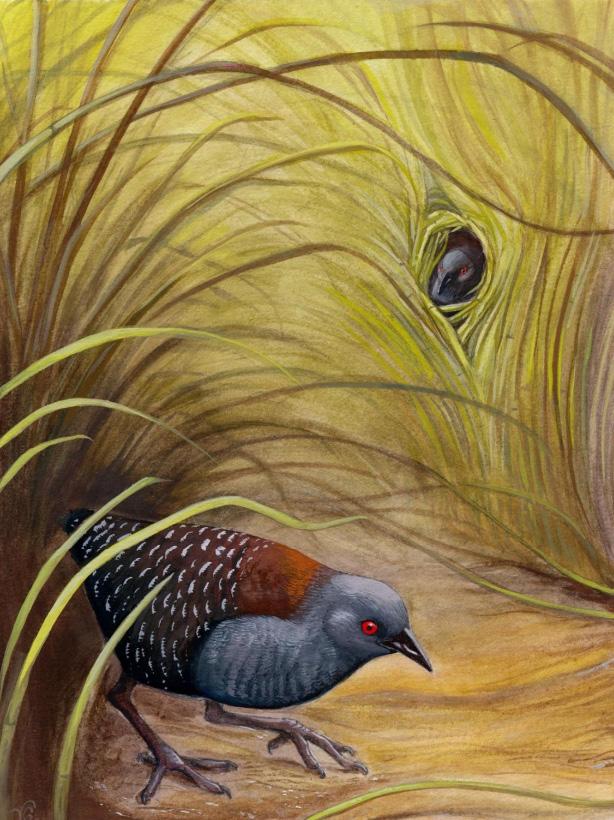
The black rail is a tiny marsh bird, it’s very secretive and rarely flies. Its currently listed as an endangered species under the IUCN endangered species.
Habitat
• Tidal marshes
• Salicornia on coast
• Grassy inland marshes
• Shallow water
• Damp soil with scattered puddles
• Wet meadows
• Dense stands of spartina and other grasses, salicornia, rushes, sedges
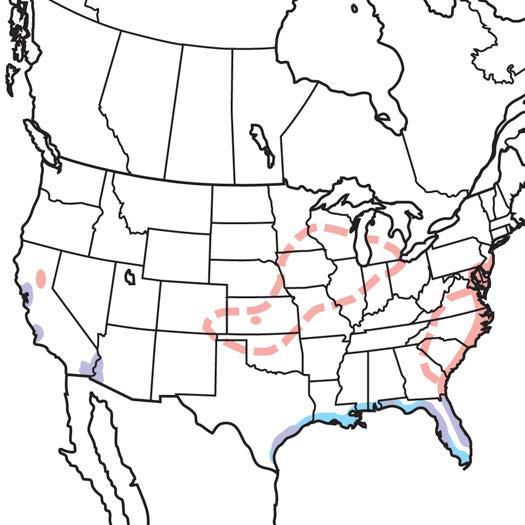

Diet
• Variety of insects including aquatic beetles
• Snails
• Spiders
• Small crustaceans
• Seeds of bulrush and other marsh plants
Feeding behavior
The Rail feeds mostly during the day while walking through the marshes. The foraging behavior isn’t well known although late at night the birds call.
Eggs
Lay 3-13 (usually 6-8) eggs. Eastern race tends to lay more eggs compared to western. Both sexes incubate for 17-20 days. Downy young leave nest within a day after hatching. Both parents care and feed the young. There isn’t much information on this or the development of the young.
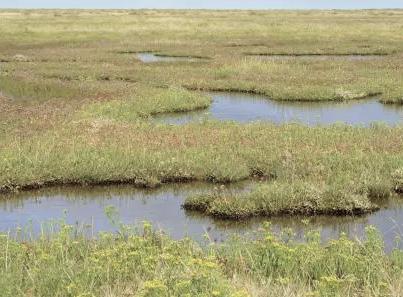
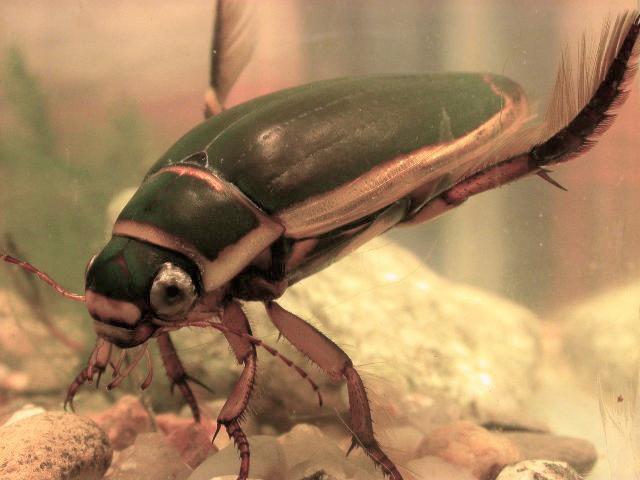
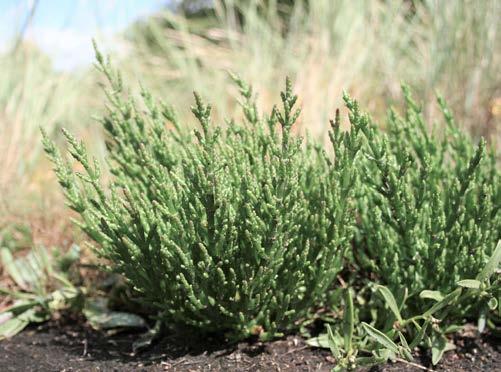
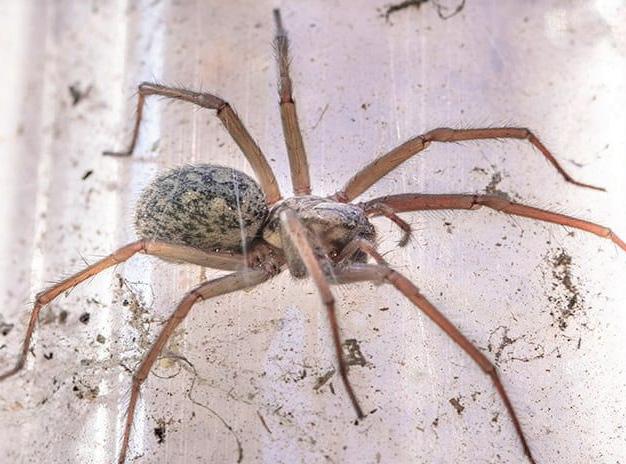
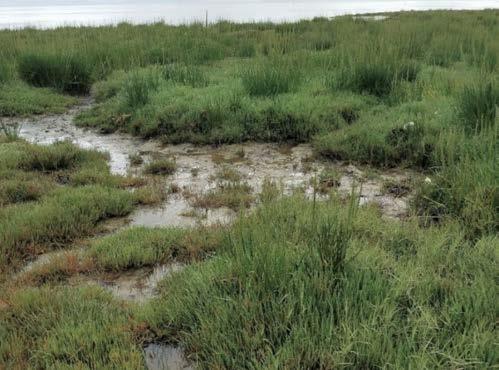
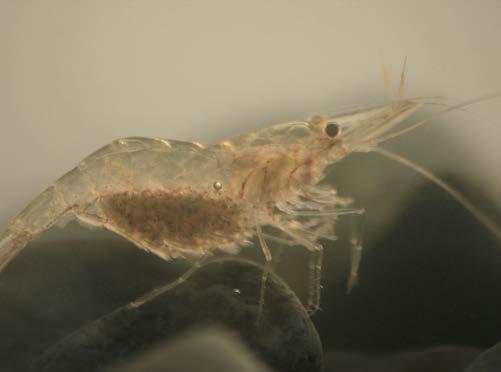
5
All
All Seasons
Breeding
Breeding
Winter –
Winter –
Migration –
Migration –
Seasons – Common
– Uncommon
– Common
– Uncommon
Common
Uncommon
Common
Uncommon
Tidal marshes
Salicornia on coast
Grassy inland marshes Aquatic Beetle Spiders
Common grass shrimp (small aquatic crustecean)
Map of distribution of Black rails in North America (from the National Audobon Society)
Map of distribution of Black rails in North America (from the National Audobon Society)
SPECIES WITHIN MARYLAND
Summary
Maryland has the distinction of documenting the largest concentration of breeding black rails ever recorded throughout the species range. Black rails have been detected in Maryland during the breeding period within 15 counties with breeding confirmed in Anne Arundel, Baltimore, Dorchester and Kent. The distribution of black rails in Maryland approximates the concentration of tidal salt marshes including historic strongholds in the great marshes of Dorchester, Somerset and Worcester Counties with scattered occurrences elsewhere matching isolated marshes. Inland occurrences have been rare and sporadic. Reports beginning in the late 1940s of black rails in Dorchester County would precipitate a following of the bird in the county that included annual forays to Elliott Island that would last for more than 60 years and provide a record of decline emblematic of the broader region. The black rail population in Maryland has experienced a dramatic collapse since the early 1990s. Birds detected during the broad-scale, Maryland DNR surveys conducted by Brinker et al. have declined from an estimated 140 in the 1990-1992 period to 24 in 2007 to only eight in 2014 a decline of more than 90% in less than 25 years. Black rails are listed as endangered in Maryland reflecting these declines. Although several factors including marsh ditching, pesticide spraying, invasion by exotic plants and ground predators may be contributing to declines, mounting evidence suggests that sea-level rise has reached a tipping point that may eliminate black rails from Maryland tidal marshes.
Extract from THE CENTER FOR CONSERVATION BIOLOGY, College of William and Mary Virginia Commonwealth University
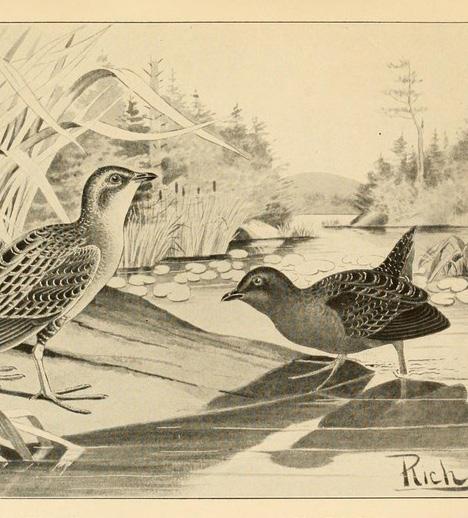

Spring heatwaves – leads to endangering young bird nests
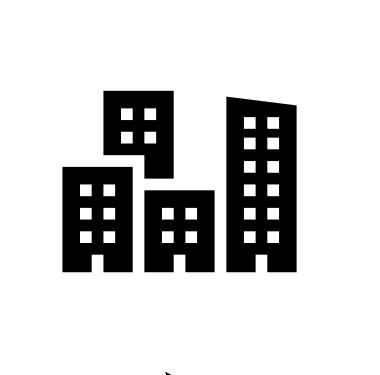


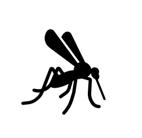

Urbanisation – Cities demolish bird habitats and are often located In or around bird habitats. Marsh alterations (can be linked to mosquito control) for Property development can damage habitat.
Sea level rise – permanently consumes coastal habitat
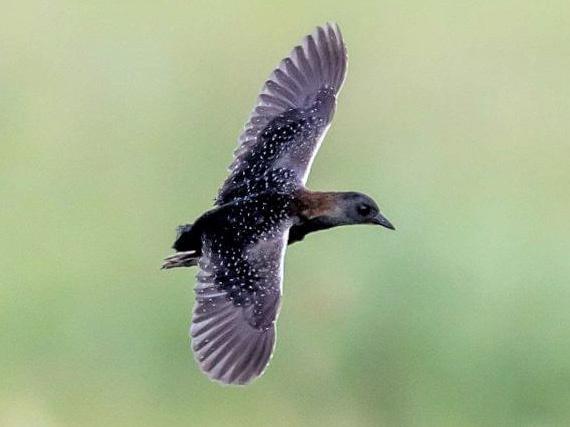
Wildfires – incinerate bird habitat, repeats can stop bird from recovering
Mosquito control programs – strategies of draining waters from marshes and similar ecological locations aswell as chemicals can damage the ecosystem
Predation and Invasion – Invasive predator and plants can affect the populations, the latter can make their natural area unsuitable
Status
LEGAL STATUS AND RANK: State - Black rails are listed as endangered within the state of Maryland and have been ranked as a Tier I species of greatest conservation need.
Natural Heritage Rank – Black rails have been assigned a rank of S1 (Critically Imperiled) in Maryland indicating their extreme rarity in the state and reflecting their documented decline.
IUCN – Endangered, based off of August 2020, continuous decline of mature individuals. Decreasing population.

Information Sourced from:
BirdLife International (BirdLife International (2020). IUCN Red List of Threatened Species: Laterallus jamaicensis. [online] IUCN Red List of Threatened Species. Available at: https://www.iucnredlist.org/species/22692353/178666347 [Accessed 19 Mar. 2023].
AUDOBON (2014). Black Rail. [online] Audubon. Available at: https://www.audubon.org/field-guide/bird/black-rail [Accessed 19 Mar. 2023].
Maryland Ornithological Society. (n.d.). Endangered Species of Maryland. [online] Available at: https://mdbirds.org/conservation/ endangered-species/endangered-species-of-maryland/ [Accessed 19 Mar. 2023].
D. Watts, B. (2016). Status and distribution of the eastern black rail along the Atlantic and Gulf Coasts of North America. [online] The Center for Conservation Biology. Available at: https://rcngrants.org/sites/default/files/final_reports/RCN%202011-1%20 CCBTR-16-09_Eastern%20Black%20Rail%20Status%20Assessment_final.pdf [Accessed 19 Mar. 2023].
6
Black rail in flight, a rare occurence.
Illustration of Black Rail (right) and Yellow Rail (left)
Threats
The topography is fairly flat and low lying. Going form the coast and away the land increase steadily with a couple of meters increasing over a 40-70m distance. Of course this changes the further into the land we look.
The coast of the site can be flooded and with global warming and rising sea levels this is going to occur more often. I’ve highlighted (purple) on the map the most risk flooding zones are and on top of this where chance (orange) flooding can happen. Although the statistics and history of flooding in this location is low it must be taken into account.
Beside the flooding the soil around the coast is much softer and if building on that area, foundations must be made deeper to keep the structure stable.
7
teeF0 / serteeM0 0 teeF / 0 rteeM e s 0 teeF / 0 serteeM 0 teeF / 0 eeM ter s 0 Feet / 0 Meetres 0 Feet / 0 Me e tres 0Feet / 0 M ee tres 0Feet / teeM0ser 0 Fee t / 0 Meetres 0 Feet / 0 Meetres eF0 e t / 0 Meetres 0F e et / 0 Me e t res 0Feet / 0Meetres 0Feet / 0 Meetres 0Feet / 0 Meetres 0 Feet / 0 Meetres 0 F e e t / 0Meetres 0 Feet / 0 Meetres 0Feet / 0Meetres 0 Feet / 0 Meetres 0 Feet / 0 Meetres 0 Feet / 0 Meetres 0 Feet / 0 Meetres 0 Feet / 0 tresMee 0 Feet 0 Meetres 0 Feet / 0 Meetres 0 Feet / 0 Meetres 0 Feet / 0 etresMe 0 Feet 0 Meetres 0 Feet 0 Meetres 0 Feet / 0 Meetres 0 Feet / 0 Meetres 0Feet / 0 M e e t r es 0Feet / 0Meetres 0Feet / 0Meetres 0Feet / 0Meetres 0 F e e t / 0 M e e t r e s 0Feet / 0 serteeM 33Feet / 10 5 Metres 33 teeF / 01 5 serteM 33 Feet / 10 5 Metres 26 F eet / 8Metres 26Feet / serteM8 teeF62 / 8 serteM 62 teeF / 8 M e tres 26Fe e t / 8 Metres 46 Feet / 41 eeM ser 7Feet / 22Metres teeF7 / 2 2 Metres 7 F e e t / 2 2 Mteser F7tee / 22 Mtree s F7tee / serteM22 7 Ftee / M22 te r e s F7tee / serteM22 7 teeF / serteM22 7 eeF / 2 2 serteM 7 teeF / 2 2 serteM 7 eeF / M22 e t r e s 7 F e e t / 2 2 M e t r e s 7 Feet / 2.2 Metres 7 Feet / 2.2 Metres 7 Feet 2.2 Metres 7 Feet 2.2 Metres 7 Feet / 2.2 Metres 7 Feet / 2.2 Metres 7 Feet / 2.2 Metres 7 Feet 2.2 Metres 7 Feet / 2.2 Metres 7 Feet / 2.2 Metres 7 Feet / 2.2 Metres 7 Feet 2.2 Metres 7 Feet 2.2 Metres 7 Feet / 2.2 Metres 7 Feet / 2.2 Metres 7 Feet / 2.2 Metres 7 Feet / 2.2 Metres 7 Feet / 2.2 Metres 7 Feet / 2 .2 Metres 7 teeF / sertMe22 teeF7 / serteM22 teeF7 / 22 M et res teeF7 / 2 2 eM ser eF7 e / 2 2 serteM 7 teeF / M22te r se teeF7 / 2 2 serteM F7tee / teM22 r e s 7 teeF / serteM22 7 teeF / 2 serteM2 eF7 e t / 2 2 eM t r e s 7 F e e t / 2 2 M e sert 7 eeF t / 22Metres 7Feet / 22Metres 7 Feet 2.2 Metres 7 Feet / 2.2 Metres 7 Feet / 2.2 M etres 7Feet / 2 2 Me t r e s 7 Feet / 22Metre s 7 Feet / 2 2 Metres 7 Feet / 2 2 Metre s 25 teeF / 16 Metres 25 eeF / 61 serteM 52Feet / 16 Metres 52Feet / 16 M e t r se teeF25 / 61 serteM teeF25 / 61 M / 16 Metres 52 Fee / 16 Metres 52 Feet / 16 Me res 25 teeF / 61 serteM 5 2 eeF t / 61 serteM 52Feet / 16 M e t r e s 25 teeF / 61 eM ser 4 6 F eet / teeM41 se teeF64 / 1 4 M sertee teeF64 / 14 Meetres 46 Feet / 14 M e e t r e s teeF64 / 41 serteeM 64 teeF / 41 teeM se Feet / 14 Meetres 46 Feet / 14 Meet es 46 Fee / 14 Meetres 46 Feet / 14Meet r e s 64 teeF / 14 M e e tser teeF64 / 1 4 serteeM teeF64 / 41 eM e t r e s 46 Feet / 1 4 serteeM teeF33 / serteM501 33 teeF / 01 5 serteM 33 eeF 33 Feet / 105Metres 33 Feet / 10 5Metres 33Feet / 10 5 Met es 33 Ftee / 105Metres 3 3 Feet / 10 5Met re s 33Feet / 105Metre s teeF33 / 01 5 serteM 33 Feet / serteM501 F33tee / 01 5 M et r e s teeF33 / 01 5 Metres 33 F eet / serteM501 33Feet / 10 5 serteM 33 teeF / 501 M etres 33Feet / 10 5 M e tser teeF62 / serteM8 26Feet 8Metres 62 teeF / 8 serteM 2 6 Feet / 8Metres teeF62 / 8 M teser 2 6 F e e t / 8 serteM 26Feet / 8 Metres 2 6 Ftee / 8 13Feet / 4Metres 13Fe te / 4 serteM 31 Ftee / teM4 r e s teeF31 / 4 M e t r se 31 F e te / 4 Mteser teeF31 / teM4 se 31 F e e t / 4 serteM 31 teeF / 4 eM ser teeF31 / serteM4 31 teeF / 4 teM etres 13 Feet / 4 Metres 13 Feet / 4 Metres 13 Feet 4 Metres 13 F eet/4Metres 13 Feet / 4 Metres 1 3 F e e t / 4 Metres 1 3 F e e t / 4 serteM 13 Fee / 4Metres 1 3 F tee / teM4ser 20Feet / 6 1Metres 20Feet / 6 1Metres 20 Feet / 61Metres 20 Feet / 6 1Metres 20 Feet / 61Metres 20Feet / 6 1 M serte 02 teeF / 6 1Metres 20 Feet / 61Metres 20Feet / 61Metres 20 Feet / 6.1Metres 20 Feet / 6.1Metres 20 Feet / 6.1Metres 20 Feet / 6.1Metres 20 Feet / 6.1Metres 20 Feet 6.1Metres 20 Feet / 6.1Metres 20 Feet / 6.1Metres 20 Feet / 6 1 serteM 02 eeF / serteM16 2 0 Feet / 6 1 Me t r e s 2 0 Fe e t / 6 1Metres 20Feet / 61Metres 20 Feet / 61Metres 66 teeF / 02 serteM 66Feet / serteM02 eteF66 / 20 Metres 66 Feet / 20 Metres 66 Feet / 20 Metres 66 Feet / 2 0 M teres 66 Fee / 20 Metres 66 Feet / 20Metres 66Feet / 20 M e tser 97 teeF / serteM42 79 Feet / teM42ser 79 Feet / 24 Metres 79 Feet / 24 Metres 79Feet / 24Metres 79Feet / 24Metres 20Feet / 6 M1teser 20Feet / 6 1Metres 20Feet / 6 M1teser 02 F tee / serteM16 F02tee / teM16 r e s 02 teeF / 6 serteM1 02 teeF / 6 1 M e t r se teeF02 / 6 M1 serte 02 teeF / serteM16 02 teeF / 6 serteM1 20 Feet / 6 1Metres 20 Feet / 61Metres 20Feet / 61Metres 20Fee t / 6 1 M e t r se 02 Feet / 6 1Metres 20Feet / 61Metres 20 Feet / 61Metres 20 F e te / teM16er s 33Feet / 10 5 Metres 33 Feet / 105 Me res 33 Ftee / 105Metres 3 3 F e e t / 10.5 Metres 33 Feet / 10.5 Metres 33 Feet 10.5 Metres 33 Feet 10.5 esMetr 33 Feet / 10.5 Metres 33 Fee / 10 5 Metres 33 Feet / 10 5Metres 1:5000 Topographic map with flood risk information (Sourced form FEMA) PATAPSCO RIVER Information Sourced from: Topography - Topographic maps. (n.d.). Baltimore topographic map, elevation, terrain. [online] Available at: https://en-us.topographic-map.com/map-hqf3/ Baltimore/?center=39.24967%2C-76.61565&zoom=15 [Accessed 15 Mar. 2023]. Flood risks - FEMA (n.d.). FEMA Flood Map Service Center Search By Address. [online] msc.fema.gov. Available at: https://msc.fema.gov/portal/search?AddressQuery=cherry%20 hill%20baltimore#searchresultsanchor [Accessed 15 Mar. 2023]. Special Flood hazard areas Chance flood areas (0.2%)
ENVIRONMENT & TOPOGRAPHY
SUN & WIND
8
teeF0 / serteeM0 0 teeF / 0 rteeM e s 0 teeF / 0 serteeM 0 teeF / 0 eeM ter s 0 Feet / 0 Meetres 0 Feet / 0 Me e tres 0Feet / 0 M ee tres 0Feet / teeM0ser 0 Fee t / 0 Meetres 0 Feet / 0 Meetres eF0 e t / 0 Meetres 0F e et / 0 Me e t res 0Feet / 0Meetres 0Feet / 0 Meetres 0Feet / 0 Meetres 0 Feet / 0 Meetres 0 F e e t / 0Meetres 0 Feet / 0 Meetres 0Feet / 0Meetres 0 Feet / 0 Meetres 0 Feet / 0 Meetres 0 Feet / 0 Meetres 0 Feet / 0 Meetres 0 Feet / 0 tresMee 0 Feet 0 Meetres 0 Feet / 0 Meetres 0 Feet / 0 Meetres 0 Feet / 0 etresMe 0 Feet 0 Meetres 0 Feet 0 Meetres 0 Feet / 0 Meetres 0 Feet / 0 Meetres 0Feet / 0 M e e t r es 0Feet / 0Meetres 0Feet / 0Meetres 0Feet / 0Meetres 0 F e e t / 0 M e e t r e s 0Feet / 0 serteeM 33Feet / 10 5 Metres 33 teeF / 01 5 serteM 33 Feet / 10 5 Metres 26 F eet / 8Metres 26Feet / serteM8 teeF62 / 8 serteM 62 teeF / 8 M e tres 26Fe e t / 8 Metres 46 Feet / 41 eeM ser 7Feet / 22Metres teeF7 / 2 2 Metres 7 F e e t / 2 2 Mteser F7tee / 22 Mtree s F7tee / serteM22 7 Ftee / M22 te r e s F7tee / serteM22 7 teeF / serteM22 7 eeF / 2 2 serteM 7 teeF / 2 2 serteM 7 eeF / M22 e t r e s 7 F e e t / 2 2 M e t r e s 7 Feet / 2.2 Metres 7 Feet / 2.2 Metres 7 Feet 2.2 Metres 7 Feet 2.2 Metres 7 Feet / 2.2 Metres 7 Feet / 2.2 Metres 7 Feet / 2.2 Metres 7 Feet 2.2 Metres 7 Feet / 2.2 Metres 7 Feet / 2.2 Metres 7 Feet / 2.2 Metres 7 Feet 2.2 Metres 7 Feet 2.2 Metres 7 Feet / 2.2 Metres 7 Feet / 2.2 Metres 7 Feet / 2.2 Metres 7 Feet / 2.2 Metres 7 Feet / 2.2 Metres 7 Feet / 2 .2 Metres 7 teeF / sertMe22 teeF7 / serteM22 teeF7 / 22 M et res teeF7 / 2 2 eM ser eF7 e / 2 2 serteM 7 teeF / M22te r se teeF7 / 2 2 serteM F7tee / teM22 r e s 7 teeF / serteM22 7 teeF / 2 serteM2 eF7 e t / 2 2 eM t r e s 7 F e e t / 2 2 M e sert 7 eeF t / 22Metres 7Feet / 22Metres 7 Feet 2.2 Metres 7 Feet / 2.2 Metres 7 Feet / 2.2 M etres 7Feet / 2 2 Me t r e s 7 Feet / 22Metre s 7 Feet / 2 2 Metres 7 Feet / 2 2 Metre s 25 teeF / 16 Metres 25 eeF / 61 serteM 52Feet / 16 Metres 52Feet / 16 M e t r se teeF25 / 61 serteM teeF25 / 61 M / 16 Metres 52 Fee / 16 Metres 52 Feet / 16 Me res 25 teeF / 61 serteM 5 2 eeF t / 61 serteM 52Feet / 16 M e t r e s 25 teeF / 61 eM ser 4 6 F eet / teeM41 se teeF64 / 1 4 M sertee teeF64 / 14 Meetres 46 Feet / 14 M e e t r e s teeF64 / 41 serteeM 64 teeF / 41 teeM se Feet / 14 Meetres 46 Feet / 14 Meet es 46 Fee / 14 Meetres 46 Feet / 14Meet r e s 64 teeF / 14 M e e tser teeF64 / 1 4 serteeM teeF64 / 41 eM e t r e s 46 Feet / 1 4 serteeM teeF33 / serteM501 33 teeF / 01 5 serteM 33 eeF 33 Feet / 105Metres 33 Feet / 10 5Metres 33Feet / 10 5 Met es 33 Ftee / 105Metres 3 3 Feet / 10 5Met re s 33Feet / 105Metre s teeF33 / 01 5 serteM 33 Feet / serteM501 F33tee / 01 5 M et r e s teeF33 / 01 5 Metres 33 F eet / serteM501 33Feet / 10 5 serteM 33 teeF / 501 M etres 33Feet / 10 5 M e tser teeF62 / serteM8 26Feet 8Metres 62 teeF / 8 serteM 2 6 Feet / 8Metres teeF62 / 8 M teser 2 6 F e e t / 8 serteM 26Feet / 8 Metres 2 6 Ftee / 8 13Feet / 4Metres 13Fe te / 4 serteM 31 Ftee / teM4 r e s teeF31 / 4 M e t r se 31 F e te / 4 Mteser teeF31 / teM4 se 31 F e e t / 4 serteM 31 teeF / 4 eM ser teeF31 / serteM4 31 teeF / 4 teM etres 13 Feet / 4 Metres 13 Feet / 4 Metres 13 Feet 4 Metres 13 F eet/4Metres 13 Feet / 4 Metres 1 3 F e e t / 4 Metres 1 3 F e e t / 4 serteM 13 Fee / 4Metres 1 3 F tee / teM4ser 20Feet / 6 1Metres 20Feet / 6 1Metres 20 Feet / 61Metres 20 Feet / 6 1Metres 20 Feet / 61Metres 20Feet / 6 1 M serte 02 teeF / 6 1Metres 20 Feet / 61Metres 20Feet / 61Metres 20 Feet / 6.1Metres 20 Feet / 6.1Metres 20 Feet / 6.1Metres 20 Feet / 6.1Metres 20 Feet / 6.1Metres 20 Feet 6.1Metres 20 Feet / 6.1Metres 20 Feet / 6.1Metres 20 Feet / 6 1 serteM 02 eeF / serteM16 2 0 Feet / 6 1 Me t r e s 2 0 Fe e t / 6 1Metres 20Feet / 61Metres 20 Feet / 61Metres 66 teeF / 02 serteM 66Feet / serteM02 eteF66 / 20 Metres 66 Feet / 20 Metres 66 Feet / 20 Metres 66 Feet / 2 0 M teres 66 Fee / 20 Metres 66 Feet / 20Metres 66Feet / 20 M e tser 97 teeF / serteM42 79 Feet / teM42ser 79 Feet / 24 Metres 79 Feet / 24 Metres 79Feet / 24Metres 79Feet / 24Metres 20Feet / 6 M1teser 20Feet / 6 1Metres 20Feet / 6 M1teser 02 F tee / serteM16 F02tee / teM16 r e s 02 teeF / 6 serteM1 02 teeF / 6 1 M e t r se teeF02 / 6 M1 serte 02 teeF / serteM16 02 teeF / 6 serteM1 20 Feet / 6 1Metres 20 Feet / 61Metres 20Feet / 61Metres 20Fee t / 6 1 M e t r se 02 Feet / 6 1Metres 20Feet / 61Metres 20 Feet / 61Metres 20 F e te / teM16er s 33Feet / 10 5 Metres 33 Feet / 105 Me res 33 Ftee / 105Metres 3 3 F e e t / 10.5 Metres 33 Feet / 10.5 Metres 33 Feet 10.5 Metres 33 Feet 10.5 esMetr 33 Feet / 10.5 Metres 33 Fee / 10 5 Metres 33 Feet / 10 5Metres 1:5000 Topographic map with sun path and windforce PATAPSCO RIVER Information Sourced from: https://www.meteoblue.com/en/weather/archive/windrose/maryland_australia_8347845 https://www.suncalc.org/#/39.2486,-76.6131,17/2023.06.21/13:07/1/3 https://www.sunearthtools.com/dp/tools/pos_sun.php Sun Summer Solstice Altitude: 74.19° Azimuth: 178.94 Temperature averages 20-30 degrees between June, July and august Winter Solstice Altitude: 27.34° Azimuth: 179.61° Temperature averages 9- minus 2 degrees between December January and February Equinox Altitude: 51.09° Azimuth: 179.75° Wind force Strongest winds coming from north toward south and south east. Average wind speed is between 15 to 20mph. From the south to north and east towards west winds are weaker below 10 or 5 mph on average.










When it comes to transport around cherry hill the car is the best choice for locals. The way that the town is spread out and the distances required to go to places such as schools and shops a lot of residents choose to use a car if they have one.
With cherry hill being one of the lowest income neighborhoods and with a large section of low income/social housing being offered many of the residents use public transport such as a bus to get around.
Although further south there is a railway it is mostly to be used by the industrial companies located on the south east of cherry hill. There is a light rail as well however no stops are located close enough for residents to use.
The bust stops are located a little sporadically, with some being quite close together while also having some places with no bust stops nearby however there are good number of bust stops near housing and schools.


https://www.suncalc.org/#/39.2486,-76.6131,17/2023.06.21/13:07/1/3
https://www.sunearthtools.com/dp/tools/pos_sun.php
9
teeF0 / serteeM0 0 teeF / 0 rteeM e s 0 teeF / 0 serteeM 0 teeF / 0 eeM ter s 0 Feet / 0 Meetres 0 Feet / 0 Me e tres 0Feet / 0 M ee tres 0Feet / teeM0ser 0 Fee t / 0 Meetres 0 Feet / 0 Meetres eF0 e t / 0 Meetres 0F e et / 0 Me e t res 0Feet / 0Meetres 0Feet / 0 Meetres 0Feet / 0 Meetres 0 Feet / 0 Meetres 0 F e e t / 0Meetres 0 Feet / 0 Meetres 0Feet / 0Meetres 0 Feet / 0 Meetres 0 Feet / 0 Meetres 0 Feet / 0 Meetres 0 Feet / 0 Meetres 0 Feet / 0 tresMee 0 Feet 0 Meetres 0 Feet / 0 Meetres 0 Feet / 0 Meetres 0 Feet / 0 etresMe 0 Feet 0 Meetres 0 Feet 0 Meetres 0 Feet / 0 Meetres 0 Feet / 0 Meetres 0Feet / 0 M e e t r es 0Feet / 0Meetres 0Feet / 0Meetres 0Feet / 0Meetres 0 F e e t / 0 M e e t r e s 0Feet / 0 serteeM 33Feet / 10 5 Metres 33 teeF / 01 5 serteM 33 Feet / 10 5 Metres 26 F eet / 8Metres 26Feet / serteM8 teeF62 / 8 serteM 62 teeF / 8 M e tres 26Fe e t / 8 Metres 46 Feet / 41 eeM ser 7Feet / 22Metres teeF7 / 2 2 Metres 7 F e e t / 2 2 Mteser F7tee / 22 Mtree s F7tee / serteM22 7 Ftee / M22 te r e s F7tee / serteM22 7 teeF / serteM22 7 eeF / 2 2 serteM 7 teeF / 2 2 serteM 7 eeF / M22 e t r e s 7 F e e t / 2 2 M e t r e s 7 Feet / 2.2 Metres 7 Feet / 2.2 Metres 7 Feet 2.2 Metres 7 Feet 2.2 Metres 7 Feet / 2.2 Metres 7 Feet / 2.2 Metres 7 Feet / 2.2 Metres 7 Feet 2.2 Metres 7 Feet / 2.2 Metres 7 Feet / 2.2 Metres 7 Feet / 2.2 Metres 7 Feet 2.2 Metres 7 Feet 2.2 Metres 7 Feet / 2.2 Metres 7 Feet / 2.2 Metres 7 Feet / 2.2 Metres 7 Feet / 2.2 Metres 7 Feet / 2.2 Metres 7 Feet / 2 .2 Metres 7 teeF / sertMe22 teeF7 / serteM22 teeF7 / 22 M et res teeF7 / 2 2 eM ser eF7 e / 2 2 serteM 7 teeF / M22te r se teeF7 / 2 2 serteM F7tee / teM22 r e s 7 teeF / serteM22 7 teeF / 2 serteM2 eF7 e t / 2 2 eM t r e s 7 F e e t / 2 2 M e sert 7 eeF t / 22Metres 7Feet / 22Metres 7 Feet 2.2 Metres 7 Feet / 2.2 Metres 7 Feet / 2.2 M etres 7Feet / 2 2 Me t r e s 7 Feet / 22Metre s 7 Feet / 2 2 Metres 7 Feet / 2 2 Metre s 25 teeF / 16 Metres 25 eeF / 61 serteM 52Feet / 16 Metres 52Feet / 16 M e t r se teeF25 / 61 serteM teeF25 / 61 M / 16 Metres 52 Fee / 16 Metres 52 Feet / 16 Me res 25 teeF / 61 serteM 5 2 eeF t / 61 serteM 52Feet / 16 M e t r e s 25 teeF / 61 eM ser 4 6 F eet / teeM41 se teeF64 / 1 4 M ee teeF64 / 14 Meetres et / 14 M e e t r e s teeF64 / 41 serteeM 64 teeF / 41 teeM se Feet / 14 Meetres 46 Feet / 14 Meet es 46 Fee / 14 Meetres / 14Meet r e s 64 teeF / 14 M e e tser teeF64 / 1 4 serteeM teeF64 / 41 eM e t r e s 46 Feet / 1 4 serteeM teeF33 / serteM501 33 teeF / 01 5 serteM 33 eeF 33 Feet / 105Metres 33 Feet / 10 5Metres 33Feet / 10 5 Met es 33 Ftee / 105Metres 3 3 Feet / 10 5Met re s 33Feet / 105Metre s teeF33 / 01 5 serteM 33 Feet / serteM501 F33tee / 01 5 M et r e s teeF33 / 01 5 Metres 33 F eet / serteM501 33Feet / 10 5 serteM 33 teeF / 501 33Feet / 10 5 M e tser teeF62 / serteM8 26Feet etres 62 teeF / 8 serteM 2 6 Feet / 8Metres teeF62 / 8 M teser 2 6 F e e t / 8 serteM 26Feet / 8 Metres 2 6 Ftee / 8 13Feet / 4Metres 13Fe te / 4 serteM 31 Ftee / teM4 r e s teeF31 / 4 M e t r se 31 F e te / 4 Mteser teeF31 / teM4 se 31 F e e t / 4 serteM 31 teeF / 4 eM ser teeF31 / serteM4 31 teeF / 4 teM etres 13 Feet / 4 Metres 13 Feet / 4 Metres 13 Feet 4 Metres 13 F eet/4Metres 13 Feet / 4 Metres 1 3 F e e t / 4 Metres 1 3 F e e t / 4 serteM 13 Fee / 4Metres 1 3 F tee / teM4ser 20Feet / 6 1Metres 20Feet / 6 1Metres 20 Feet / 61Metres 20 Feet / 6 1Metres 20 Feet / 61Metres 20Feet / 6 1 M serte 02 teeF / 6 1Metres 20 Feet / 61Metres 20Feet / 61Metres 20 Feet / 6.1Metres 20 Feet / 6.1Metres 20 Feet / 6.1Metres 20 Feet / 6.1Metres 20 Feet / 6.1Metres 20 Feet 6.1Metres 20 Feet / 6.1Metres 20 Feet / 6.1Metres 20 Feet / 6 1 serteM 02 eeF / serteM16 2 0 Feet / 6 1 Me t r e s 2 0 Fe e t / 6 1Metres 20Feet / 61Metres 20 Feet / 61Metres 66 teeF / 02 serteM 66Feet / serteM02 eteF66 / 20 Metres 66 Feet / 20 Metres 66 Feet / 20 Metres 66 Feet / 2 0 M teres 66 Fee / 20 Metres 66 Feet / 20Metres t / 20 M e tser 97 teeF / serteM42 79 Feet / teM42ser 79 Feet / 24 Metres 79 Feet / 24 Metres 79Feet / 24Metres 79Feet / 24Metres 2 / 6 M1teser 20Feet / 6 1Metres 20Feet / 6 M1teser 02 F tee / serteM16 F02tee / teM16 r e s 02 teeF / 6 serteM1 02 teeF / 6 1 M e t r se teeF02 / 6 M1 serte 02 teeF / serteM16 02 teeF / 6 serteM1 20 Feet / 6 1Metres 20 Feet / 61Metres 20Feet / 61Metres 20Fee t / 6 1 M e t r se 02 Feet / 6 1Metres 20Feet / 61Metres 20 Feet / 61Metres 20 F e te / teM16er s 33Feet / 10 5 Metres 33 Feet / 105 Me res 33 Ftee / 105Metres 3 3 F e e t / 10.5 Metres 33 Feet / 10.5 Metres 33 Feet 10.5 Metres 33 Feet 10.5 esMetr 33 Feet / 10.5 Metres 33 Fee / 10 5 Metres 33 Feet / 10 5Metres 1:5000 Topographic map with flood risk information (Sourced form F PATAPSCO RIVER Information
from:
TRANSPORT
Sourced
https://www.meteoblue.com/en/weather/archive/windrose/maryland_australia_8347845
Highway Bus Stops
Railway and light rail runs further south of cherry hill. Difficult for residents to get to and use.
Approximately300m

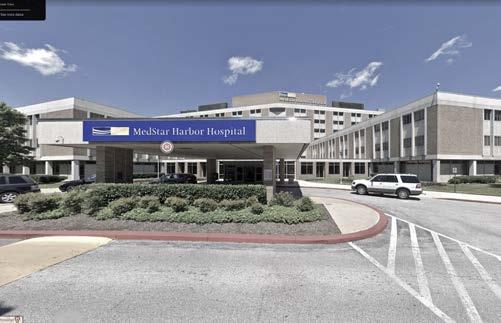

URBAN THEORY LYNCH ANALYSIS
To help me understand the site better and find ways in which to improve it I’ve carried out a lynch analysis of the wider site.
This helps to break up the spaces in cherry hill.
Monuments/Key locations:
There aren’t many key places to help with tourism and improving the local area. The main location to see in cherry hill is the Vietnam war memorial location up north before the bridge. Beside that that a popular location for people to see is the trail running along the edge coast at the top.
When looking at the community within cherry hill, there is an aquatic center which provides a recreational space for the locals however this is located off the coast and doesn’t engage with the natural ecosystem towards to the top.
The town center can be quite a walk away from the site and there aren’t any other locations to go for shopping, this encourages people to use cars which isn’t ideal.
Public and private spaces:
The left and right side of cherry hill is enclosed with two industrial/private areas although there are some public parks they are not visitor friendly. Beside this the other private spaces are the schools. The remaining public spaces are taken over by suburbs, although public there isn’t much recreational activity to do.
Transport:
Like the rest of America, cherry hill is dominated by the large wide roads taken over by cars. And the remaining space is car parks. An example of this is the town center, which has a row of shops and loads of car parking next to it.
The other form of transport is the occasional bus route and the a light rail which goes to the city of Baltimore; this is very far to get to by foot for any residents nearby.
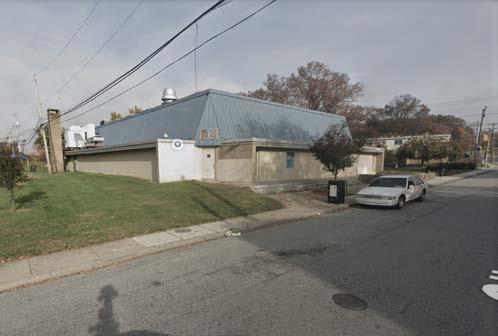
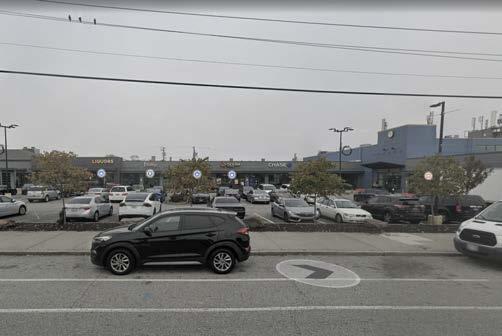
10
1:10000 Lynch Analysis of Wider Site
LAND MARK Important location Local spot Main Roads Streets Railway Private Spaces Public Spaces Edges Vietnam War Memorial Medstar Hospital Town Centre Aquatic Centre
GREEN NETWORK PLAN
NODES CORRIDORS
Community Nodes
Integrating active recreation and community gathering spaces. Examples include playgrounds, urban farms and community event spaces
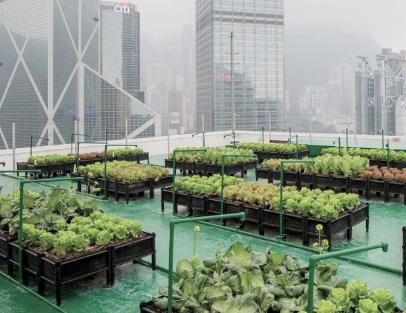
Nature Nodes
natural spaces with specific ecological functions, vital to Baltimore’s resilience. Examples such as woodlands, floodplains or other natural habitats and ecological systems.
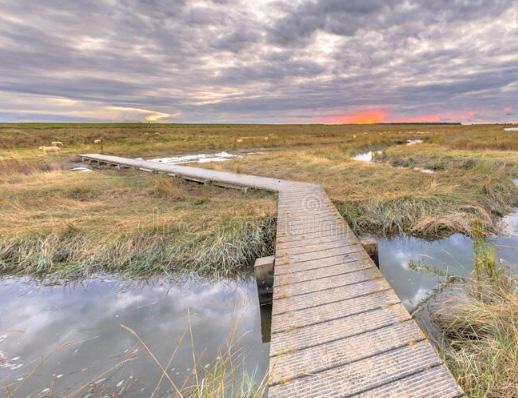
Community Corridors
Provide safe and comfortable transit options primarily for people. Greening elements such as stormwater management, pedestrian and bicycle safety features.

Nature corridors
Habitat and pathways for native wildlife. Improve ecological function of the city.
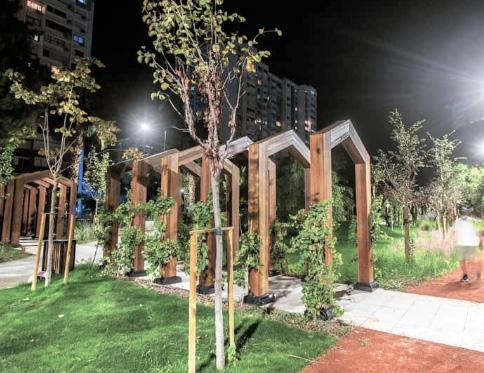
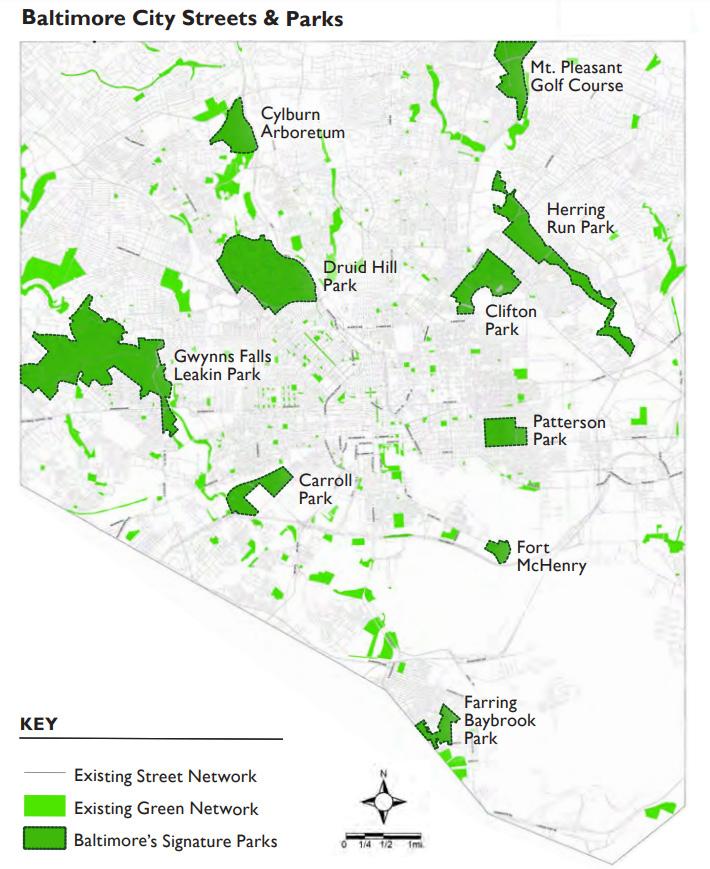
11 ECOLOGICAL
URBANISM
TIMBERYARD- PRECEDENT STUDY
O’Donnell & Tuomey
The timberyard development is a housing scheme consisting of 47 social housing homes in the historic Liberties area of Dublin, Ireland. The purpose of this project came from the demolition of existing social housing due to development alongside an adjacent street.
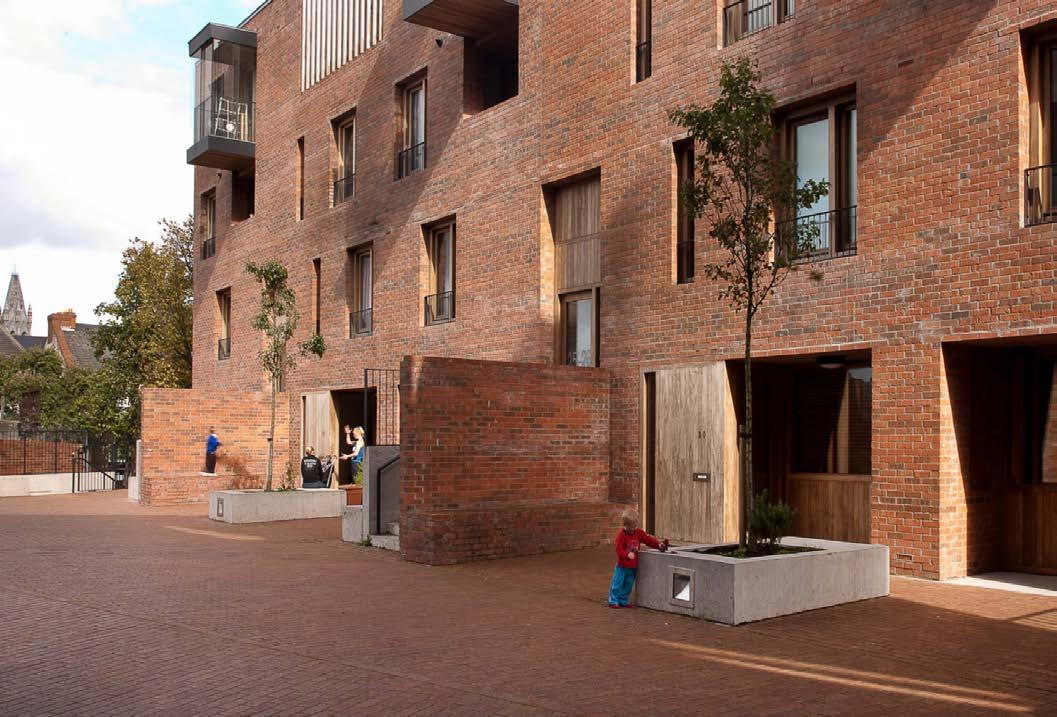
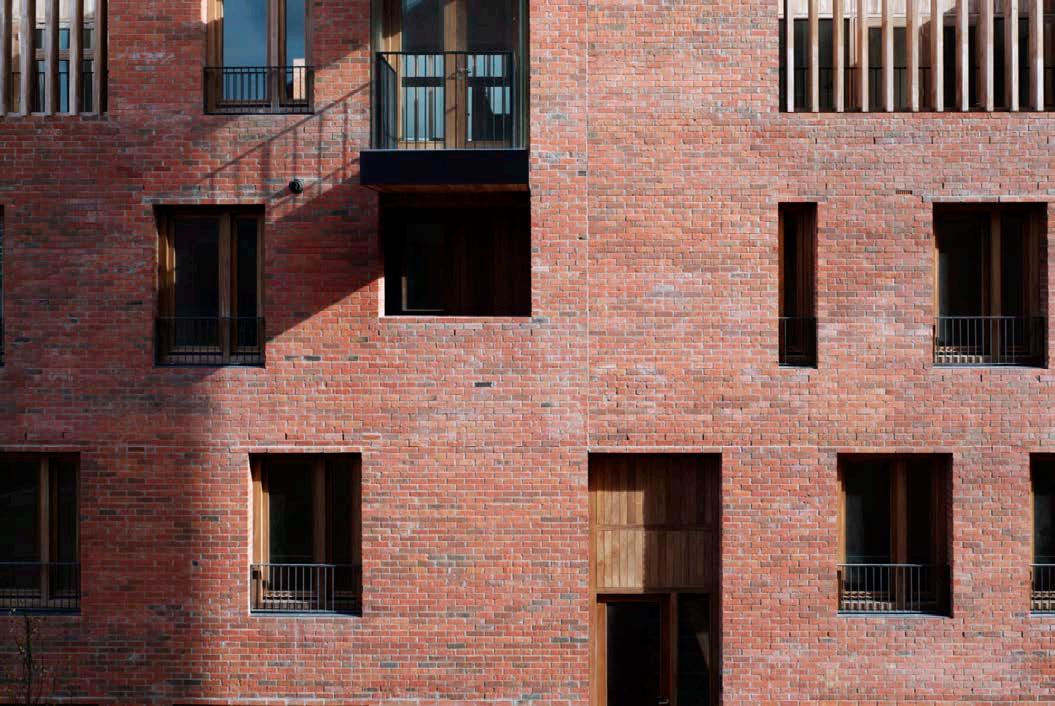
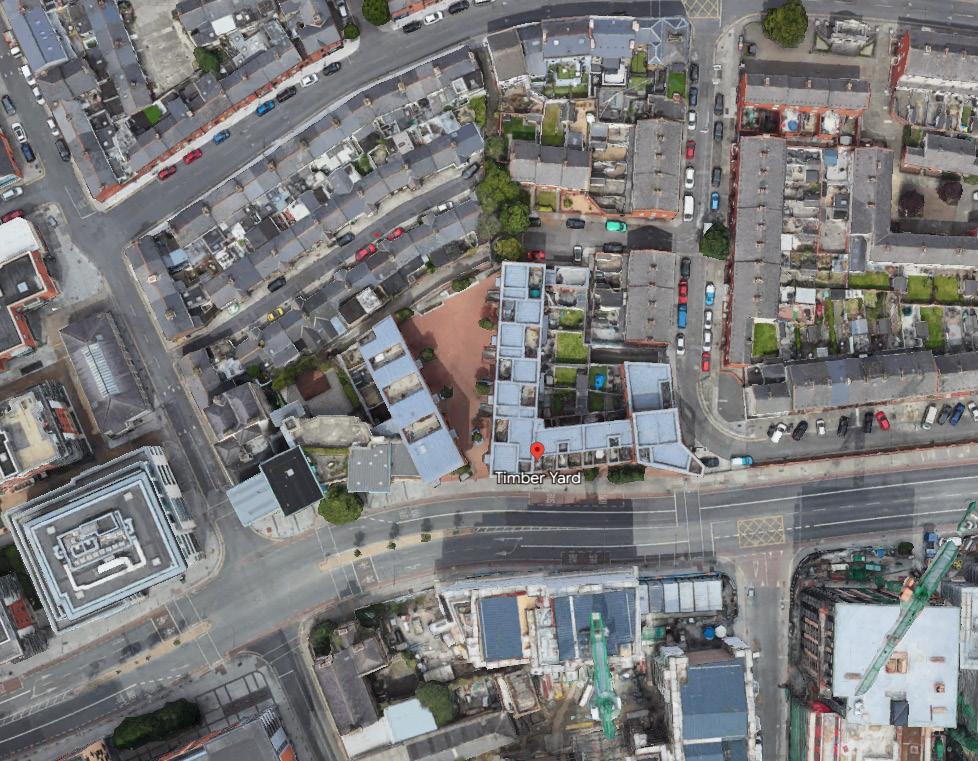
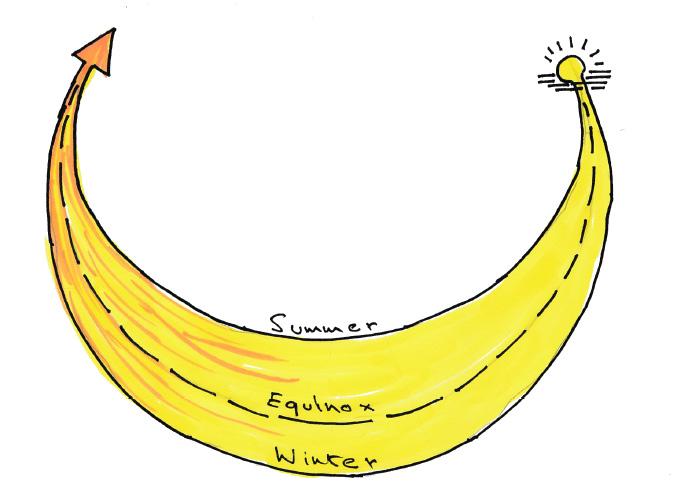
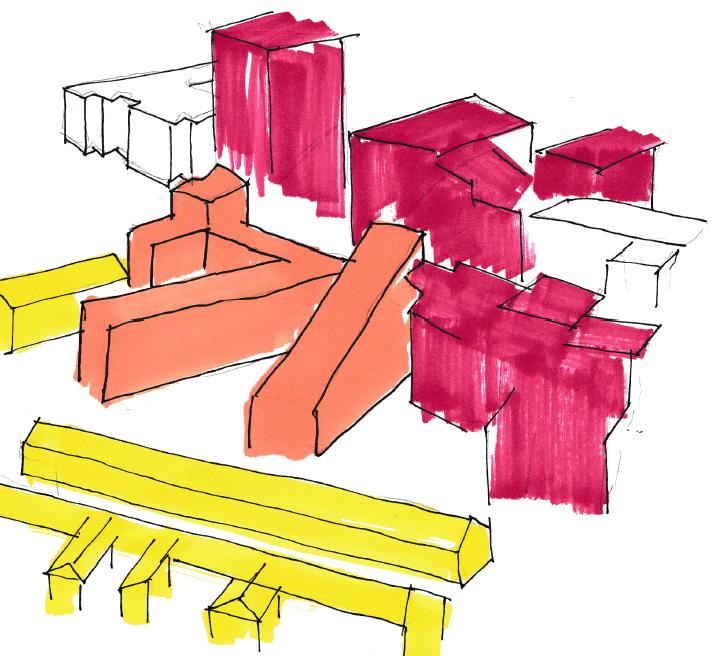
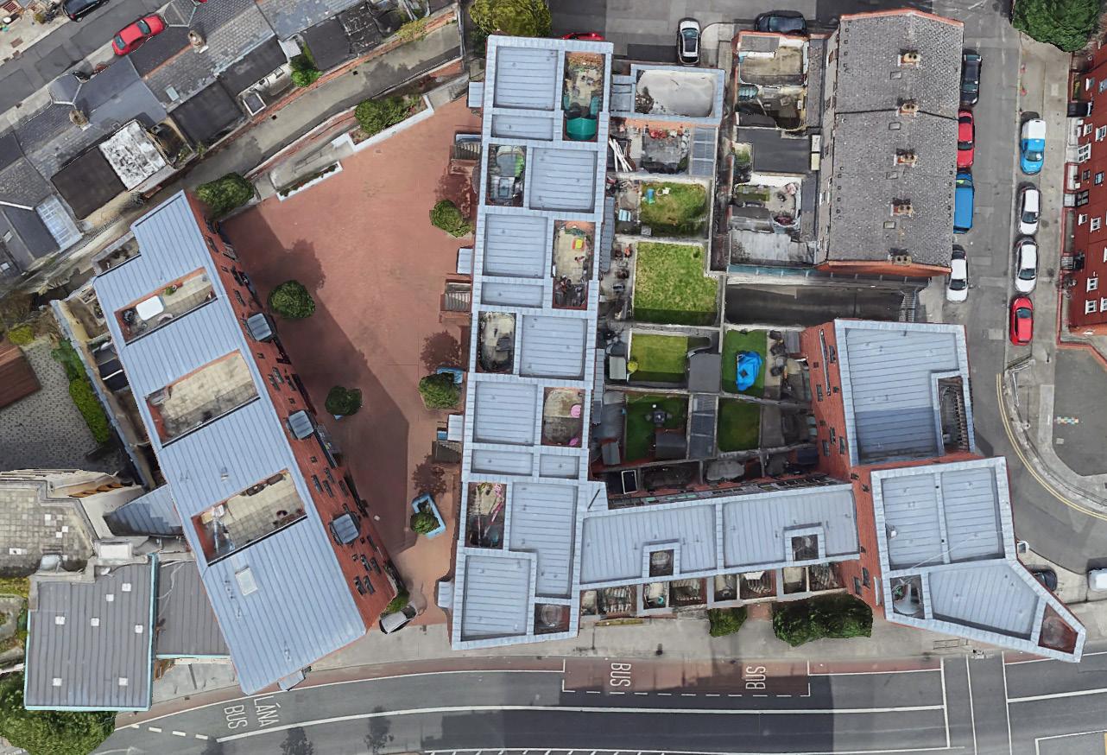
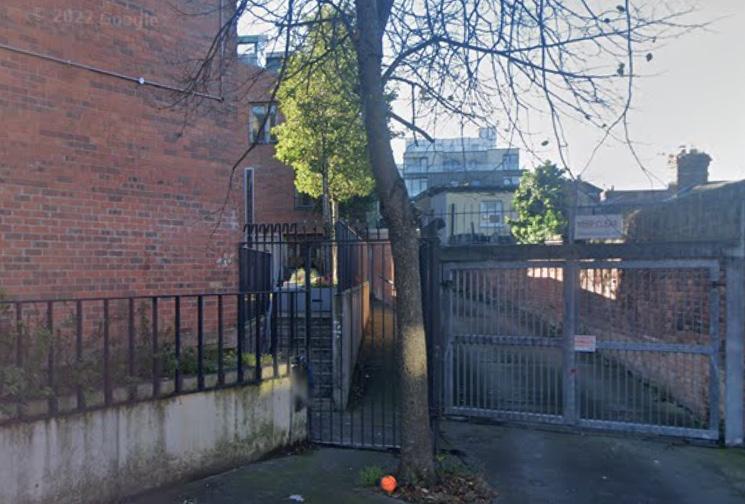
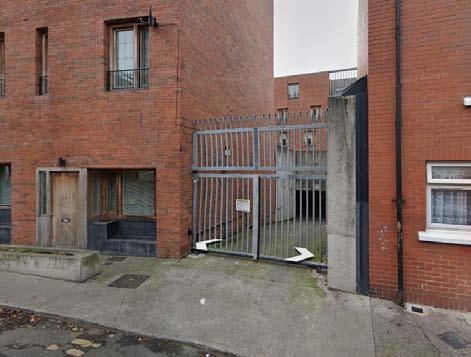
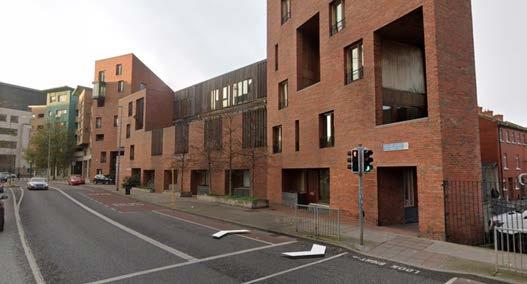
12
High rise site Low rise
The shape of the building take up as much of the available site as possible. The triangular courtyard creates a social space but also provided direct sunlight at the units higher up at north. The buildings also increase in height towards the south on the acute end of the triangle, providing suitable daylight.
Accessing the properties The building is located on a main road. Its mostly accessible through walking with the entrances into the courtyard at the front and back. The remaining homes have entrances towards the front of the street. For cars there’s a access the underground parking.
TIMBERYARD - FUNCTION
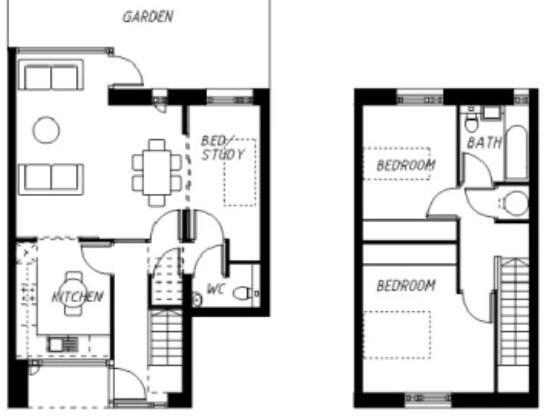
2 bedroom Duplex with Extra Study/Bedroom
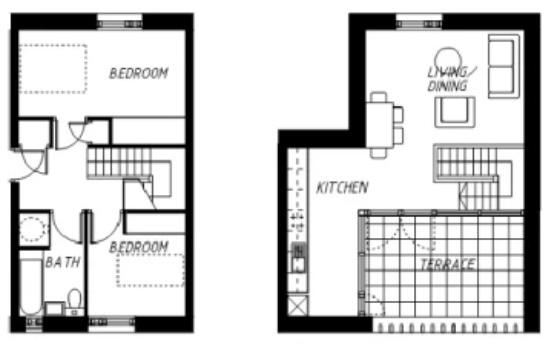
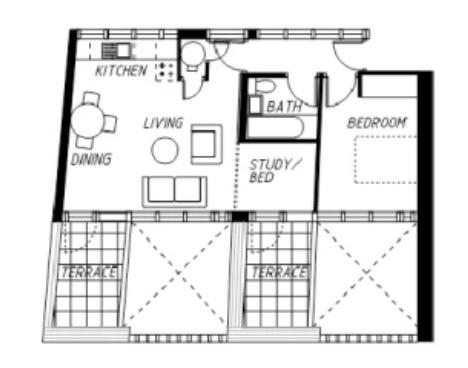
2 bedroom Duplex with terrace Single bedroom with terrace
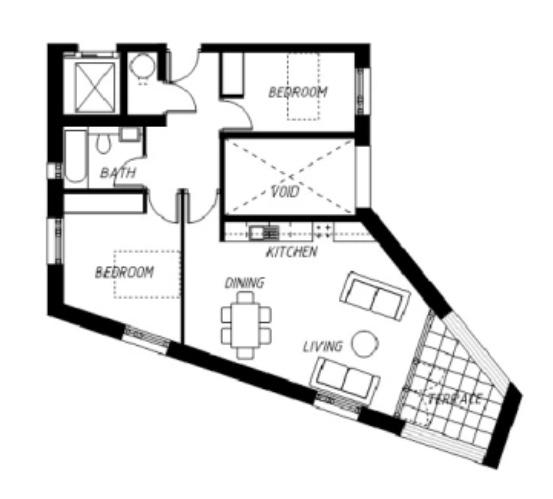
2 Bedroom apartment with terrace
Apartments Types
There are 4 different apartments types.
2 of them are 2 bedroom duplexes, they are close in room sizes and have a similar layout with the main difference of the larger of the two having an additional study space. The design of the apartments allows more to be fitted along the run of the street. With the longest run having 6 apartments and circulation on it. The other difference is the terrace included in the apartments lacking the study space. The duplexes are a smart way of gaining daylight on room and making better use of space fitting more people into the run. It also helps as the circulation sits outside the main body of the building reducing the amount of stairs and space being taken by stairs.
The other two apartments types are on a single floor. The larger of which is designed specifically to go into the odd shaped corner on the bottom right. This is a 2 bedroom apartment with an open living and kitchen area.
The last is a single apartments which is a single bedroom. This is mainly just to fill up space left over. With the duplexes making better use of space this apartment type was only used once on the plan.
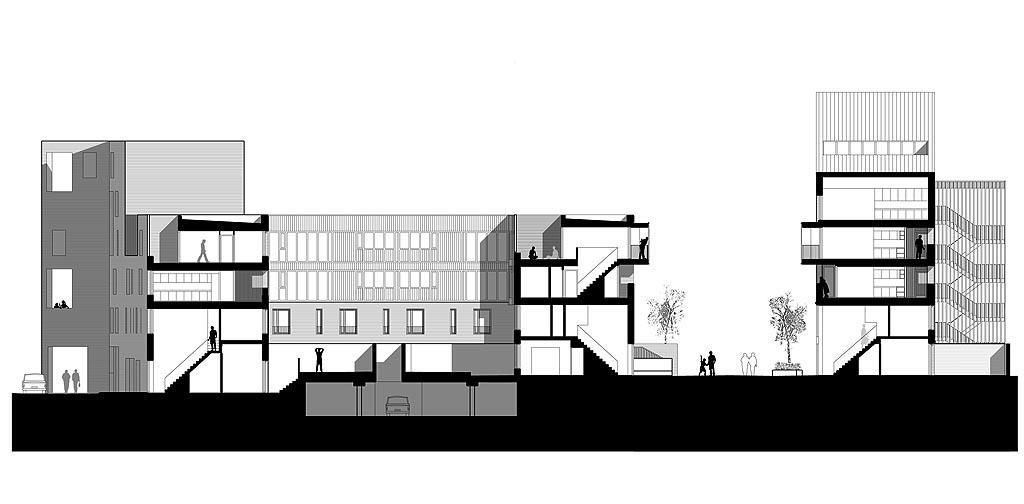
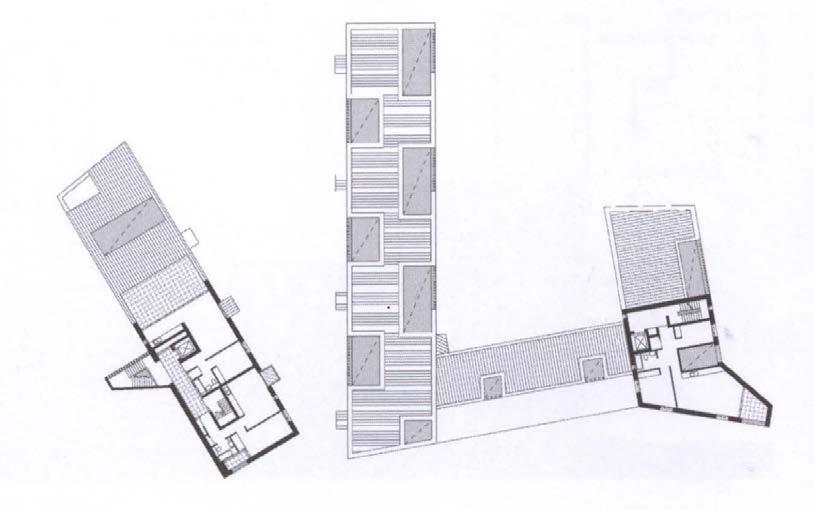
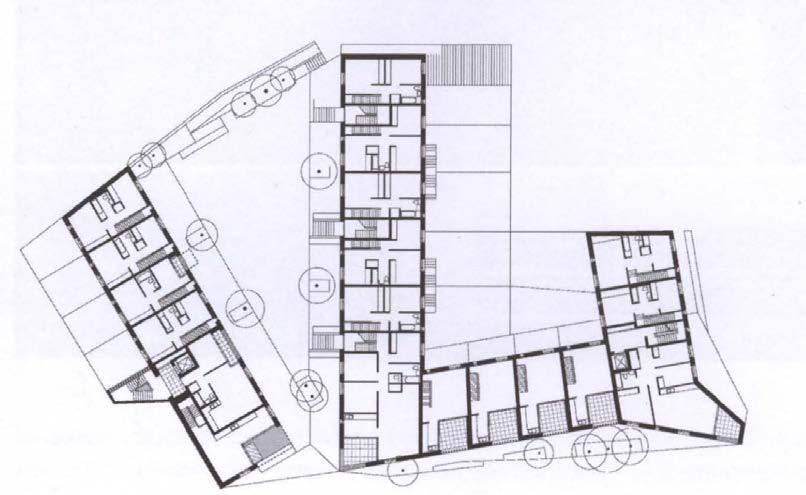
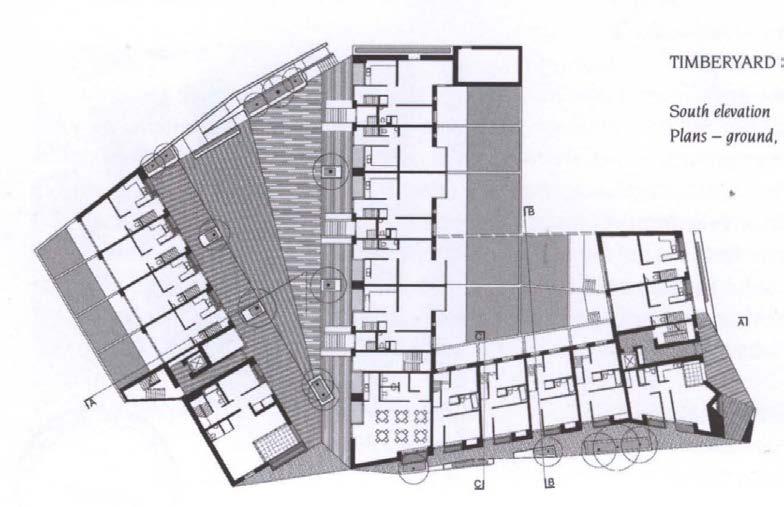
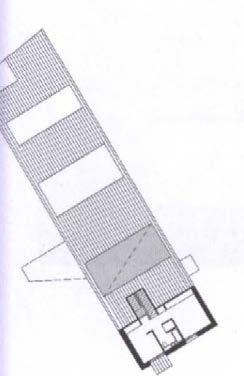
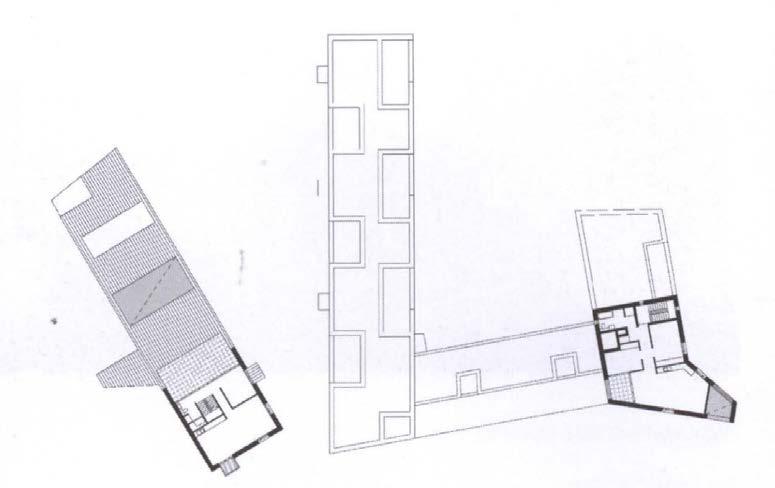
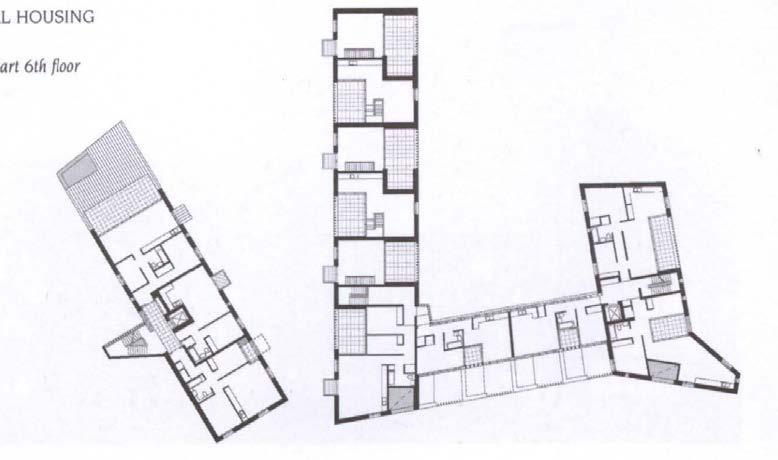
13
Ground First Second Third Fifth Fourth
Mjøstårnet - STRUCTURE
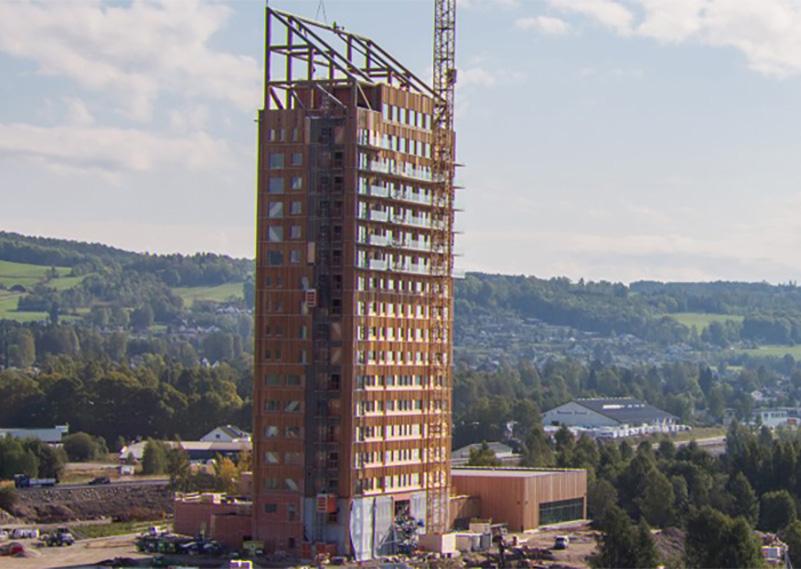
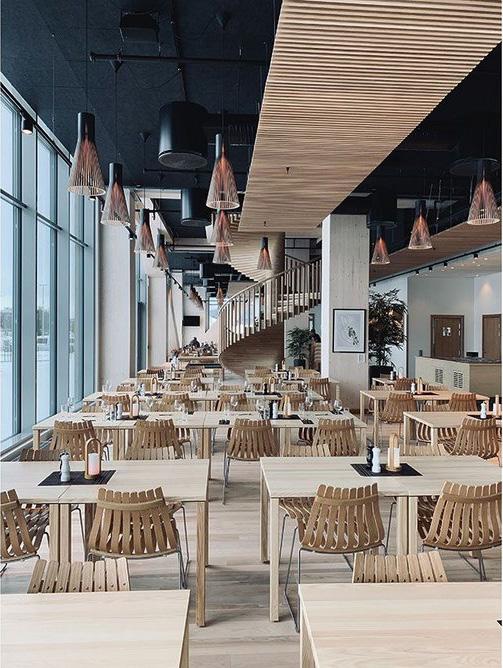
Completed in 2019, it was the tallest timber structure in the world at the time. It wasn’t long until it was overtaken since its engineering was quite revolutionary.
The building is 18 stories high and uses mainly glulam and CLT. This is a great structure to look at for mass timber frame reference due to my early conceptual sketches requiring for multiple floors on my buildings within this site. From and early look its possible that the building I will be designing is going to have around 7-10 floors.
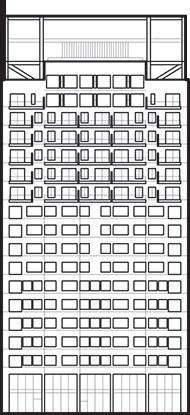
Glulam
This is the main material used for the structures. It uses 600c800mm Glulam columns the height is indefinite but based on pictures a single column is used for 3 to 4 stories (1 is 4m high) which we can assume to be around 16m High. The depth of the beams being so large allows this to happen. The Beams are hung on Hangers attached at the appropriate height of the columns. Together they create a lattice throughout the structure. The simple diagram on the right shows the location of the columns and the repeating floors.
CLT
Along side the glulam columns and beams, CLT is used around the elevator shafts as it requires a solid load bearing structure to transfer the heavier loads around the circulation and the elevator. This is quite common in smaller mass timber structures as well.
Tra8
Meaning Wood 8, is a prefabrication system developed for this building. Tra8 is a set of prefabricated Floor slabs consisting of Glulam and wooden cassette decking which has been designed to simply drop into place on site. Like many other mass timber projects, the prefabricated pieces slot together easily for a much shorter assembly compared to concrete or steel structures. The Tra8 System adds to this as it reduces the assembly of floors and insulation massively.
Penthouse and Roof top
Apartments
Mixed use, Lobby, Hotel and restaurants
The building is mixed use with the ground floor open to the public and guests as you move up it becomes more private as there are apartments and then the top floor is an open terrace with a penthouse available. The only important aspect structurally is that the apartment floors have concrete floors. This is likely due to the requirements of residential properties and likely more sound isolation and dampening required for residents who would live there permanently.
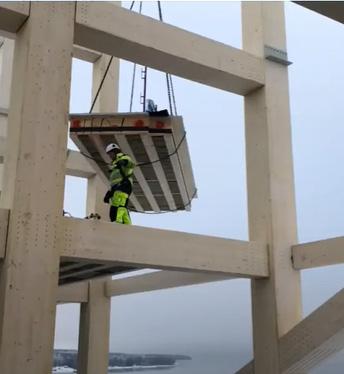
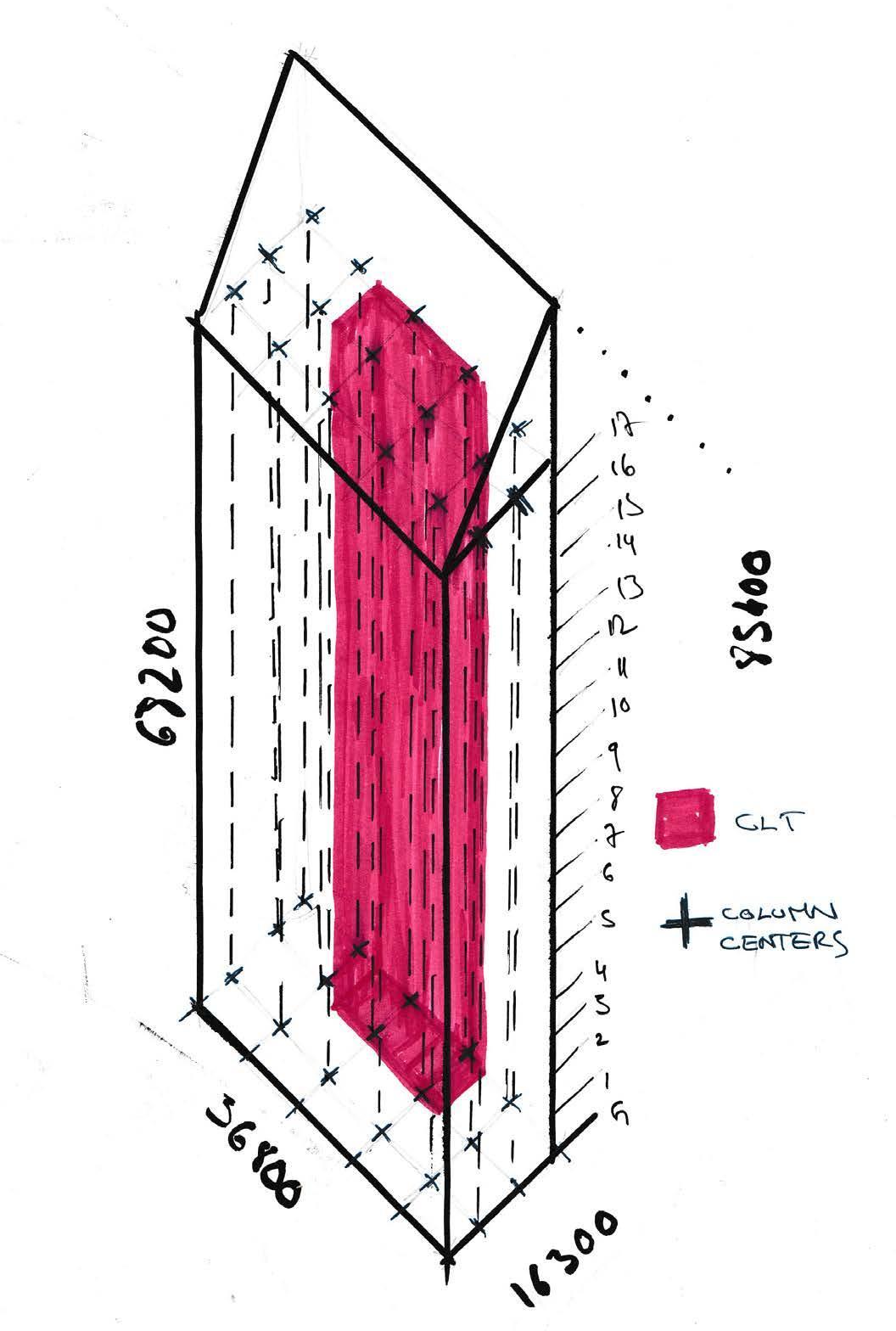
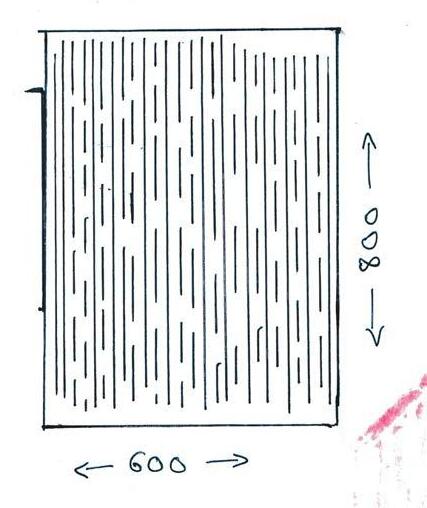
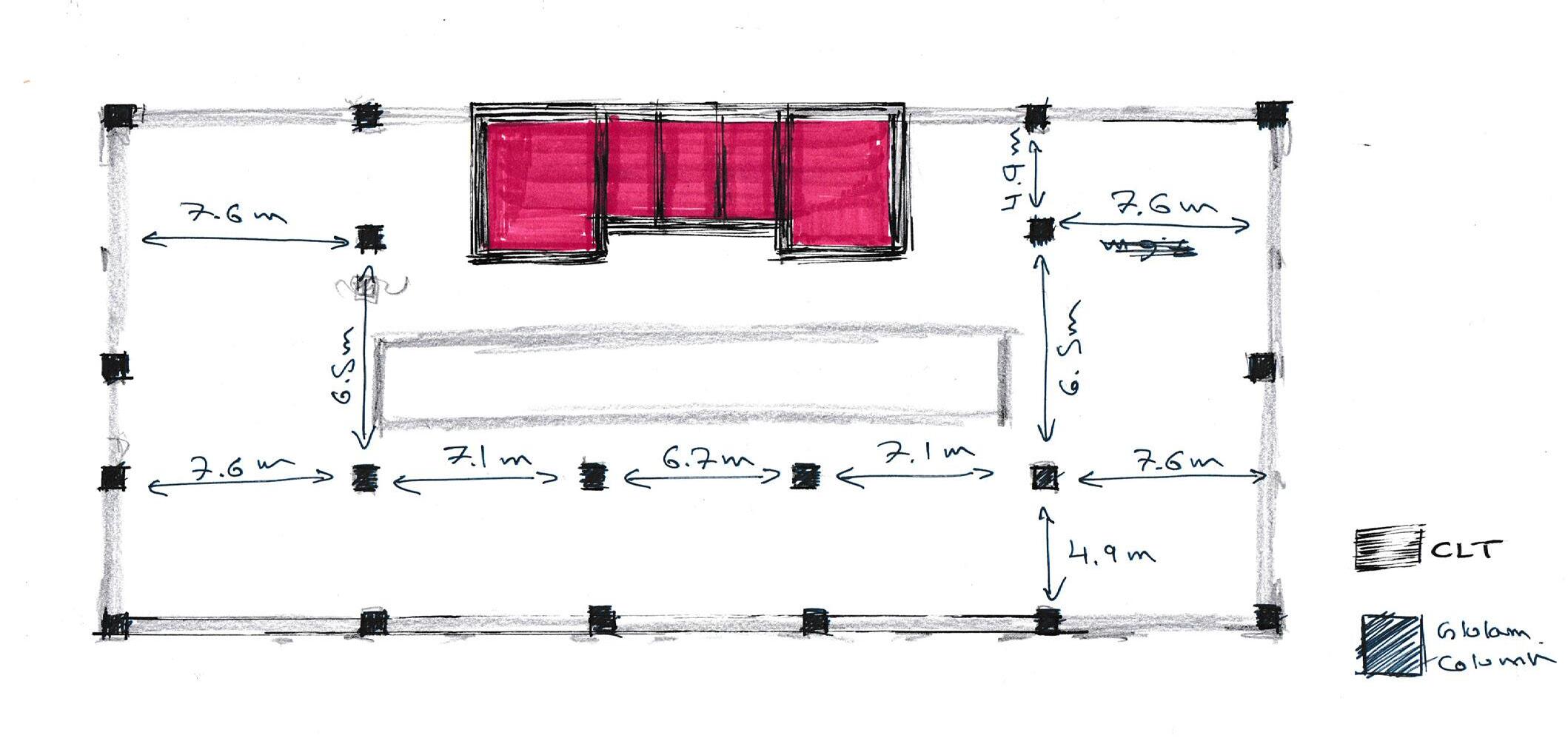
14
Elevation
Axonometric Diagram for structure
Sketch Representing Glulam Centres
Glulam Columns are 600mmx800mm
DENSITY AND INITIAL DEVELOPMENT


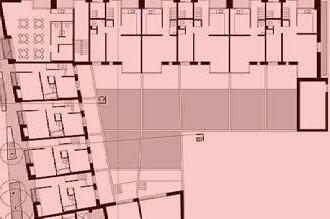

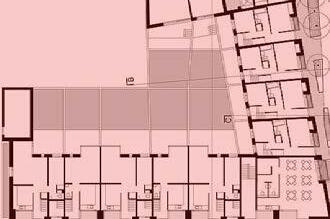
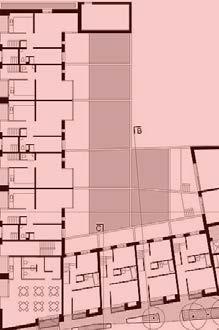

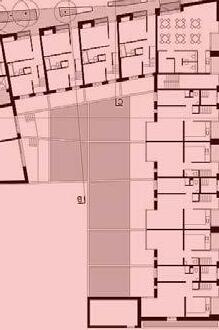


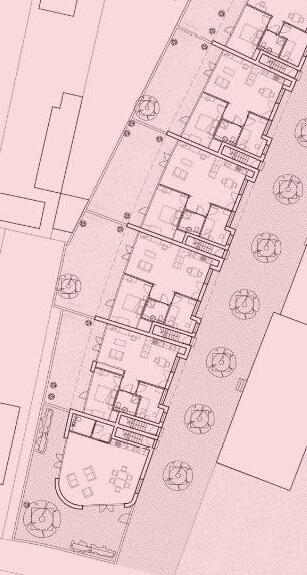
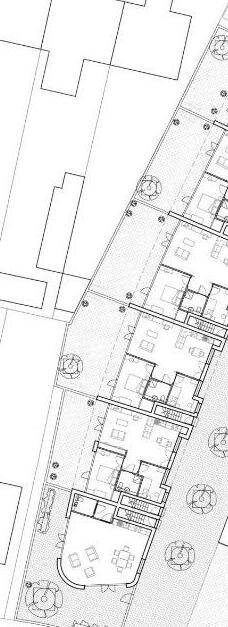
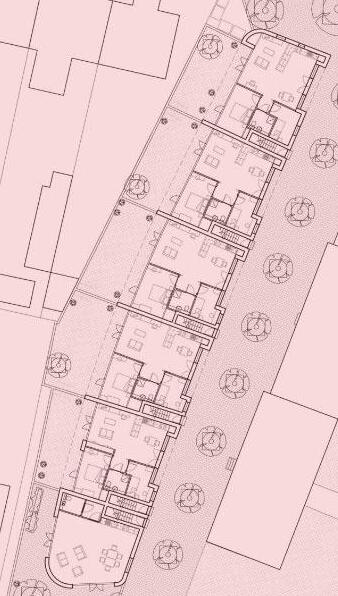
Timberyard Tissue 1:2000







Projection:WGS84WebMercator,Scaleat39.2°N
07March202310:58
Following the precedent study into the timberyard. Copied it into scale onto the site and started playing around with a potential layout. At the same time I was trying to get the 200-300 apartments required. Timberyard is at a much smaller site and it has 53 apartments. I split the building into two only counting the duplex apartments. The total units came to 195.


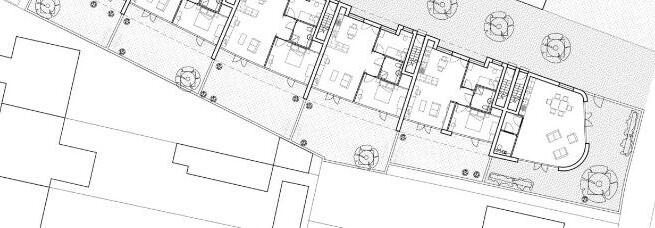

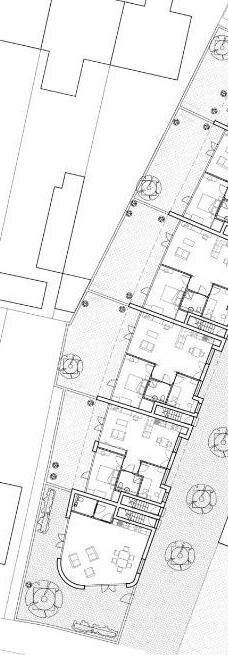
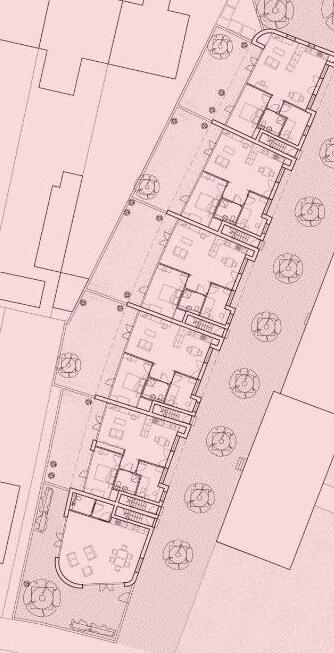

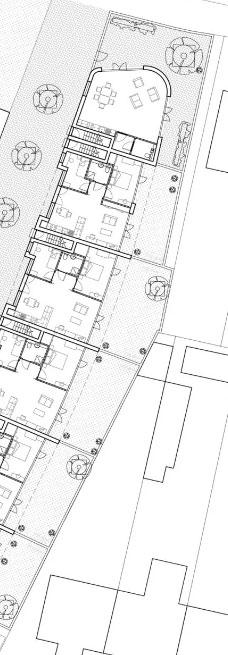
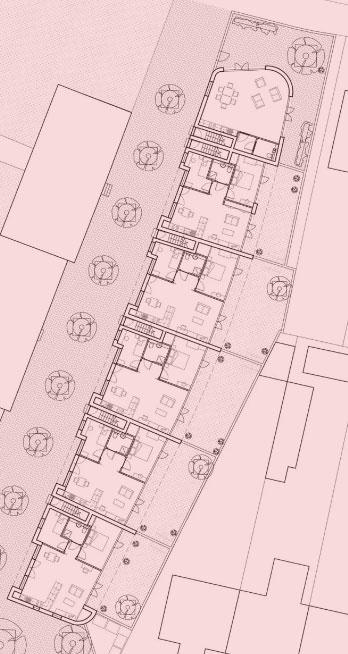

Greenwich Social housing Tissue 1:2000


Projection:WGS84WebMercator,Scaleat39.2°N
07March202310:58
Another plan I looked at was the Greenwich social housing. I used the floor plans to create back to back housing with space in-between. The idea was to have the duplex apartment over multiple levels but also keeping a good amenity space for the residents. The total apartments came to 153.

Initial Masterplan Sketch 1:2000
Following the tissue-ing, I used the basics dimensions to create a initial plan. the idea was to keep spaces open and allow spaces for green tunnels and recreation for the users. One thing that had to be done was definitely adding multiple floors to the building. Possibly doubling the size of the timberyard floors.
15
thHanoverStreet PoteeStreet Reedbird Park 0 20 40 60
thHanoverStreet PoteeStreet Reedbird venue SouthHanoverStreet SouthHanover Street PoteeStreet Reedbird Park 0 20 40 60 80 100 120 140 160 180 200m
1-2K
Scale1:2000 200m 0m 100m
MASTERPLAN DEVELOPMENT


Initial Masterplan Ideas in Axonometric 1:2000
16
200m 0m 100m
DEVELOPMENT
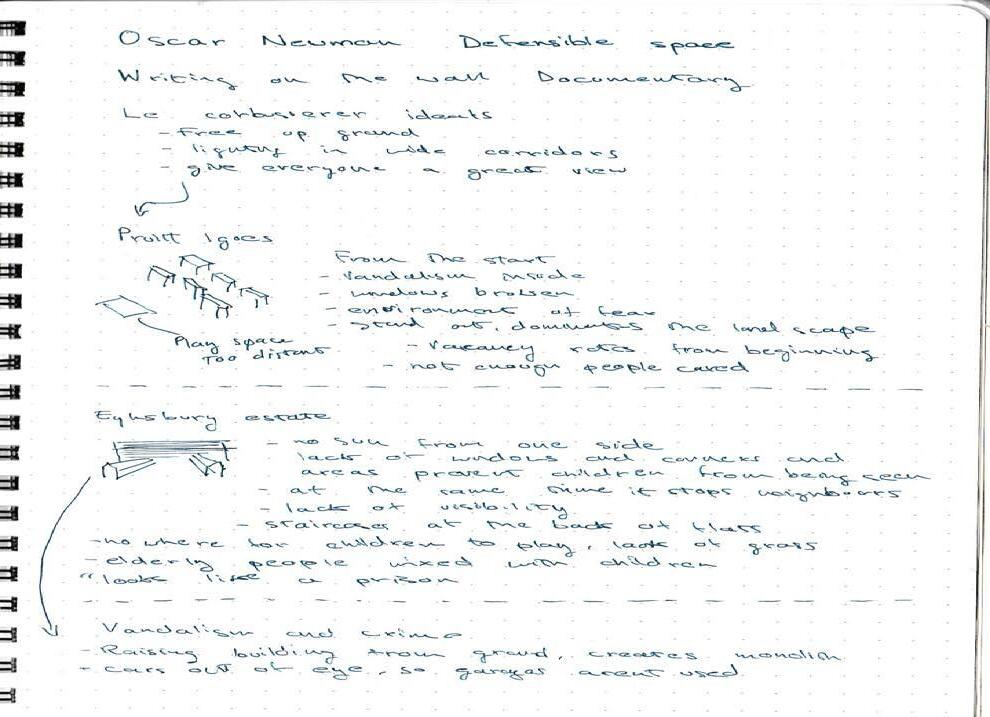

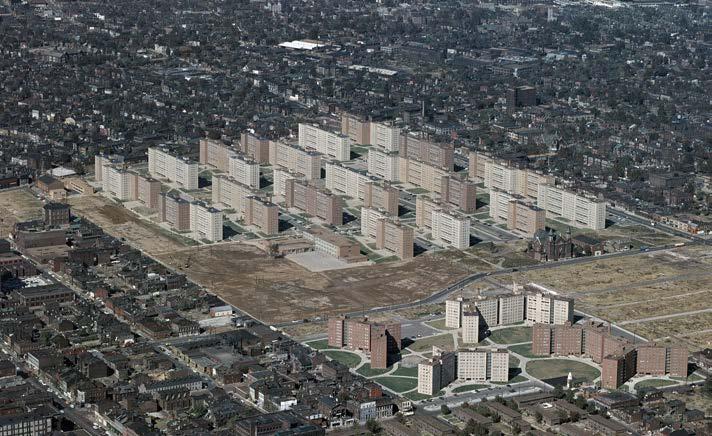
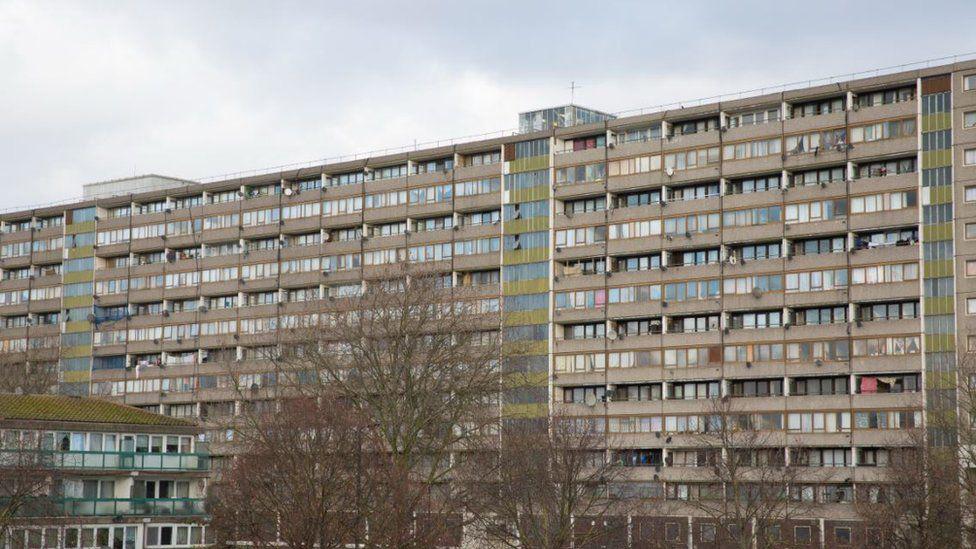
Due to the large amount of housing required for residents and to meet other goals. the form developed into the typical mass block of social housing.
Often times these get the negative association of crime, poor living conditions and small spaces.
To prevent this i looked into Oscar Newmans defensible space theory and his documentary Writing on the wall. In it he points out issues with large scale social hosuing blocks and points out examples of good and bad ones.
At the same time i looked into the positives of these larges blocks, for example park hill in sheffield where a community is created among residents and the large open spaces connected to the city.
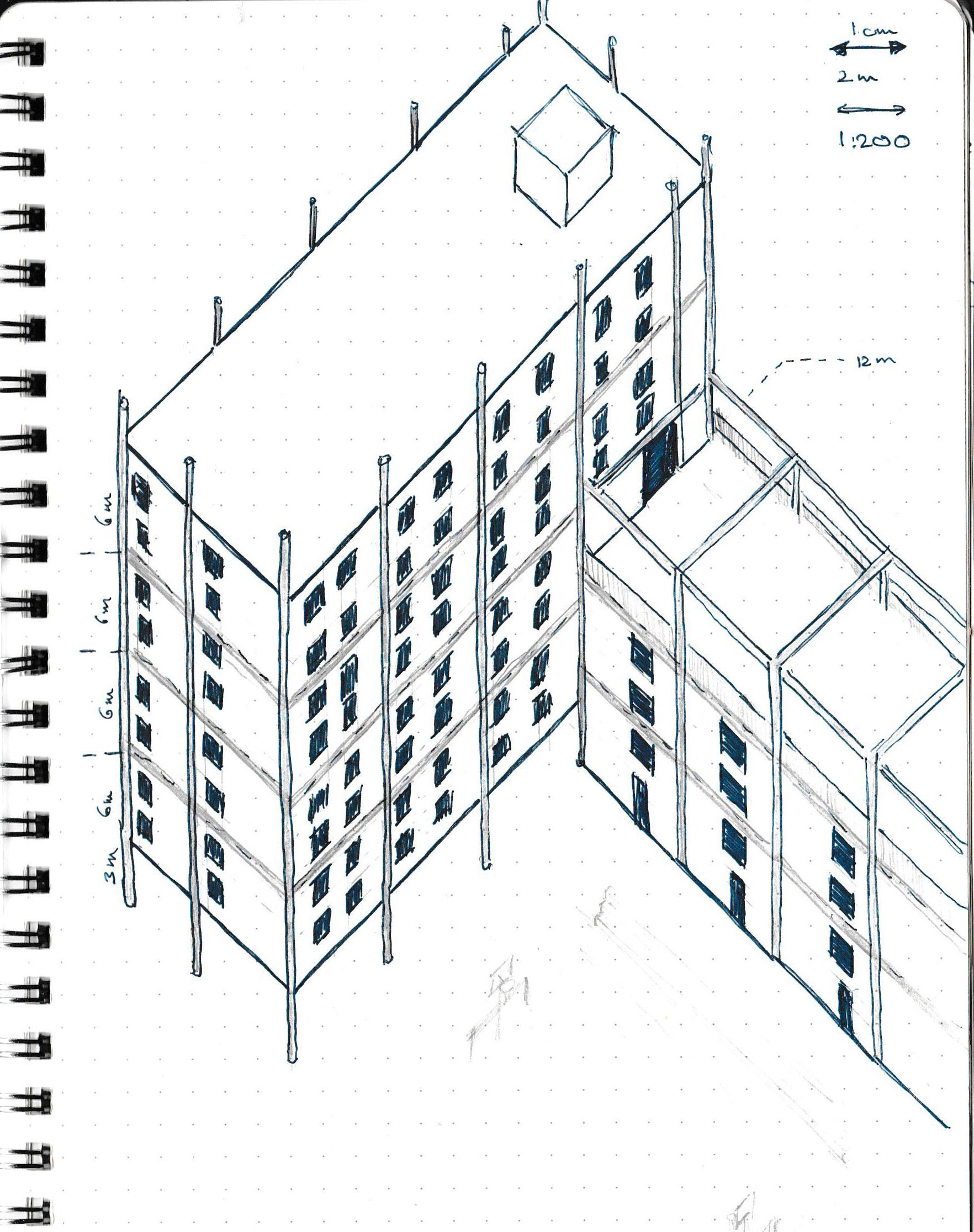
Duplex apartments creating a separation between live/sleep space. also giving the feeling of a street when walking past.
17
Openground floor space before going onto private area for residents only.
Flat roof with amenities for residents only
Pruitt Igoe. One of the worst social housing projects.
Aylesbury Estate
CHERRY HILL COMMUNITY MANIFESTO
Strengthen the Community
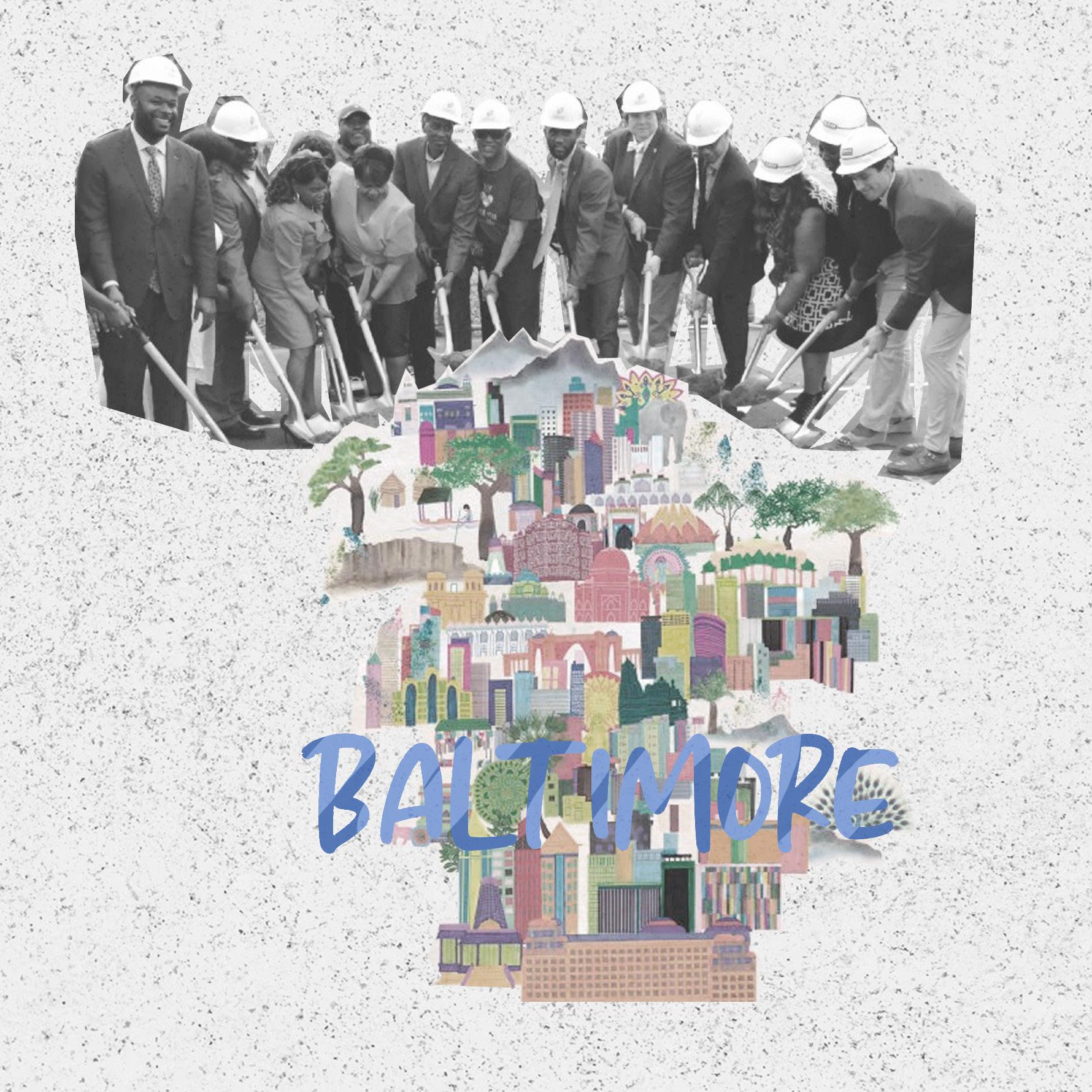
“Thou shalt love thy neighbour as thyself” One of the best ways to reduce the violence and improve the well being of the community as a whole is to knowing your neighbors. The project will aim to connect people through housing, education and commerce. Encouraging outsiders to explore the commodities while also creating a friendly environment for resident to build good relationships with each other.
Equality of all Commodity
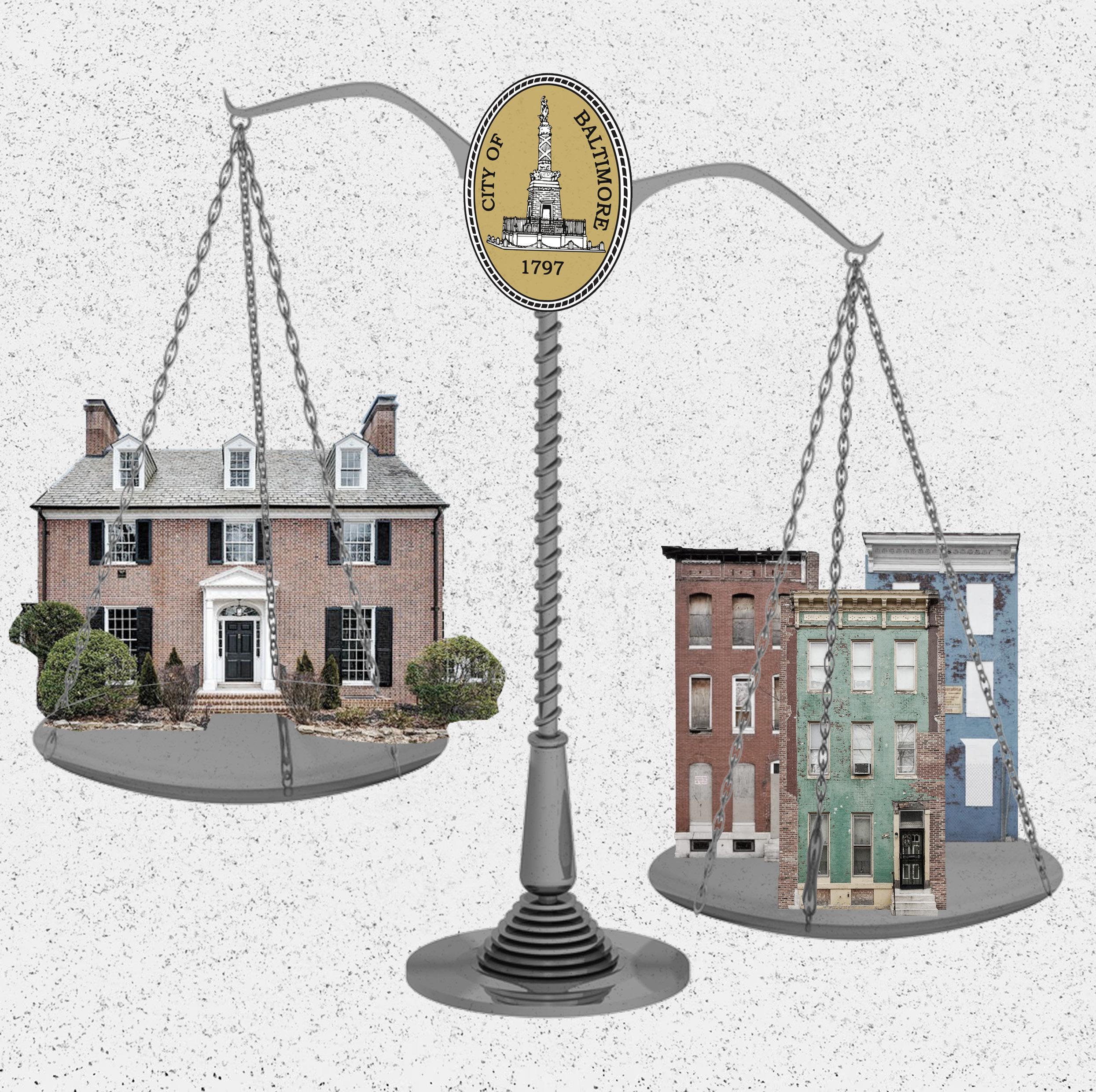
Its very clear there’s a lack of connection within the people of Baltimore lower income areas. The locals are not connected to their community nor their city, the biggest achievement for most is to always get out of here rather than stay and improve. This mindset is understandable with the current living condition. It will be important to fix this issue. The housing will provide a place that people will want to stay with just as many amenities as the more affluent areas. Beside the living condition there overall site will provide opportunities in cherry hill as much as more central districts in Baltimore.
Safe Spaces
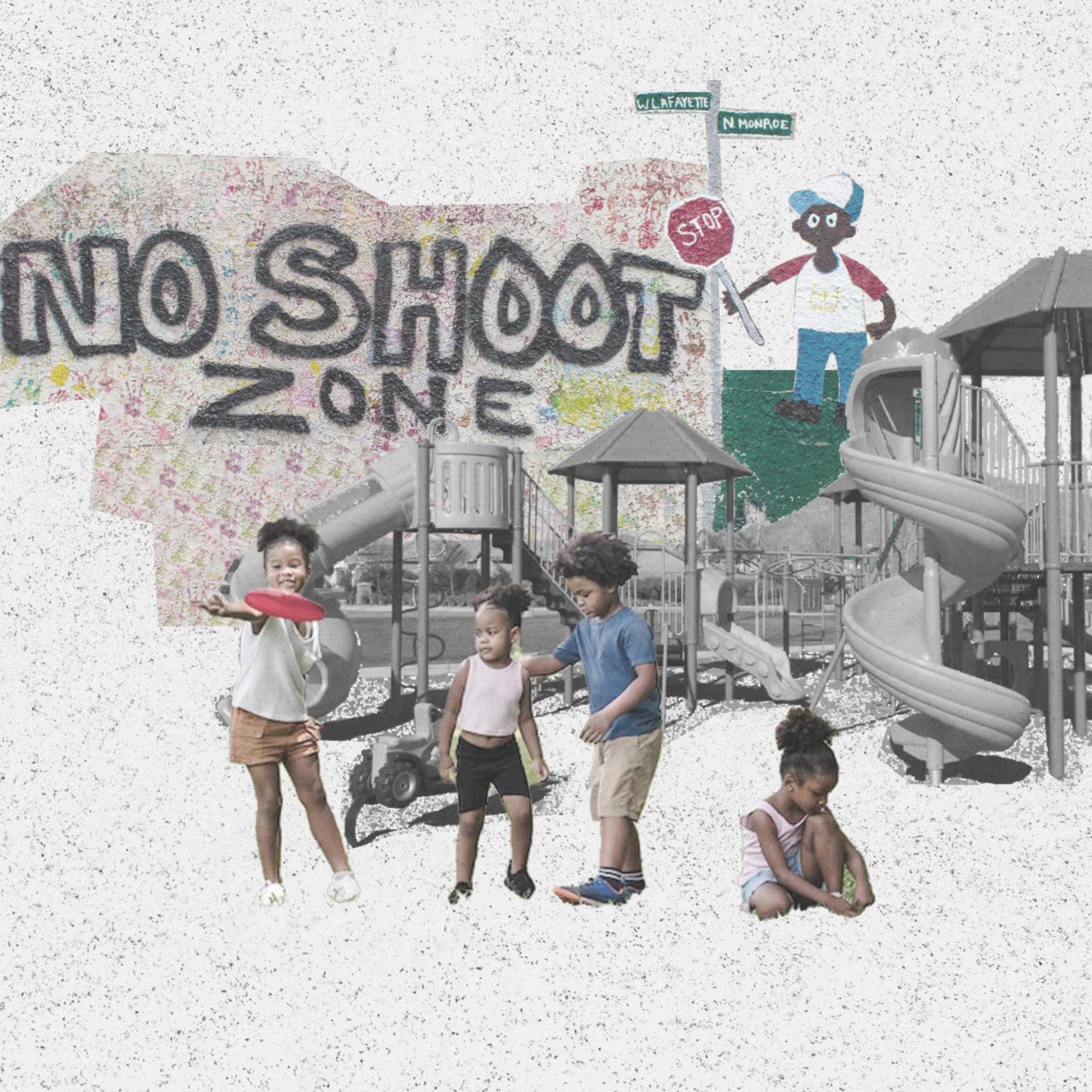
In a place where homicide rates are so high, the ego of certain people ignores the most vulnerable groups, these are families. It could be a brother, sister, child, parent or anyone else who might be at the wrong place at the wrong time. The project will aim to create a safe space for all. Somewhere in cherry hill where violence should not be committed towards anyone. The goal will be to create recreational spaces, associated with the fun and social side of the community.
18
Vitalize the Ecosystem Uplift Education
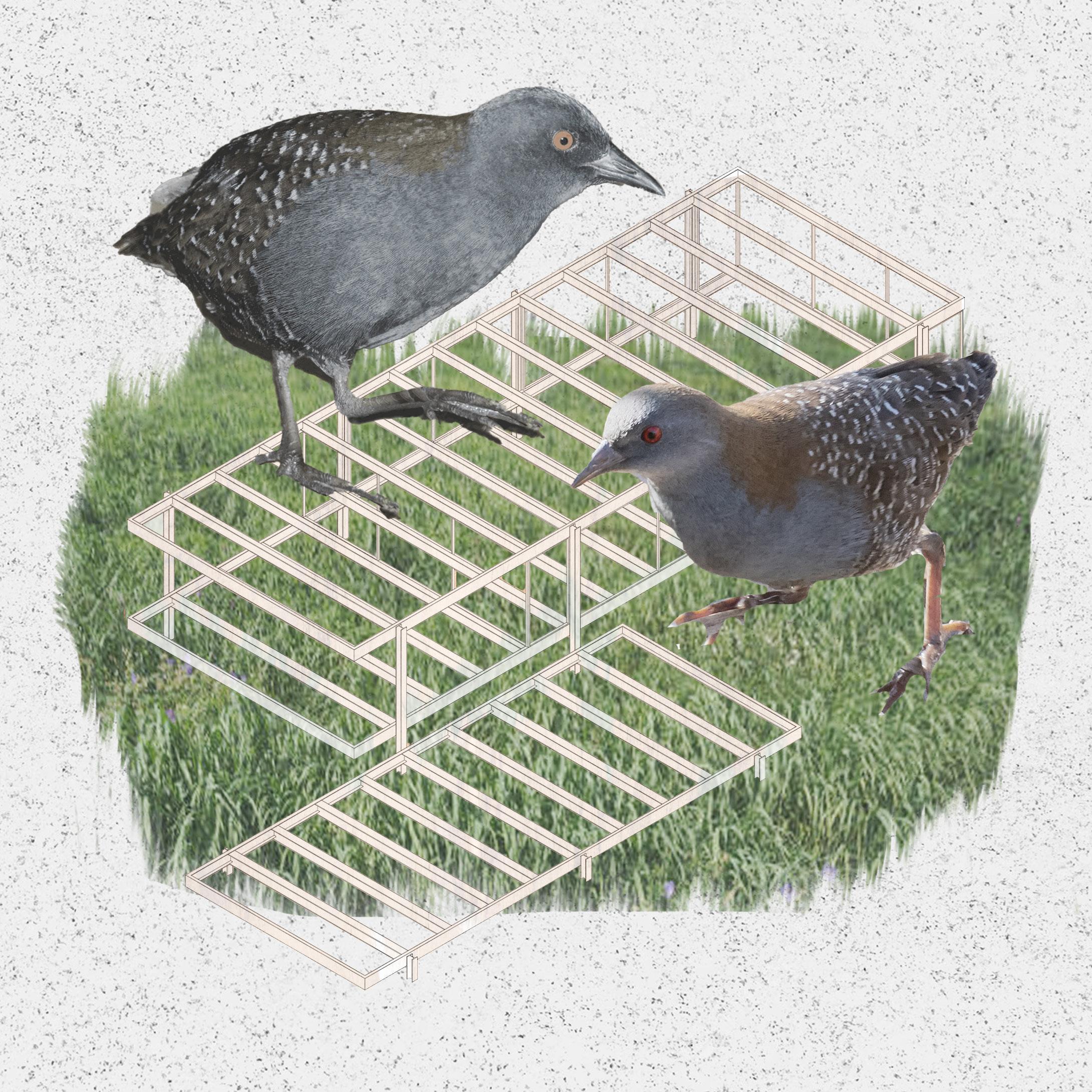

An endangered species ,the black rail is a beloved bird by American avian enthusiast. the project will implement a safe and resourceful ecosystem for this species. The benefits of an improved home for the black rail also acts as way to help other marshland species ranging from a variety of, birds, insects, mammals and small fishes. There will be methods implemented to also counteract rise of sea levels and flooding risks. Helping the black rail will benefit everyone…..well except cat people, they’ll have to keep their pet at home.
There’s a lack of education in Baltimore schools, this starts at a young age with parent/s struggling with work, no clubs or recreational facilities for the young population to enjoy. For the youngest children parent/s daycare facilities will be provided freeing up time for work. Internally all the housing will need to give appropriate space to accommodate desk for both parents and children. With the move to remote working and education its important that dedicated space is accounted for helping them with more opportunities.
19
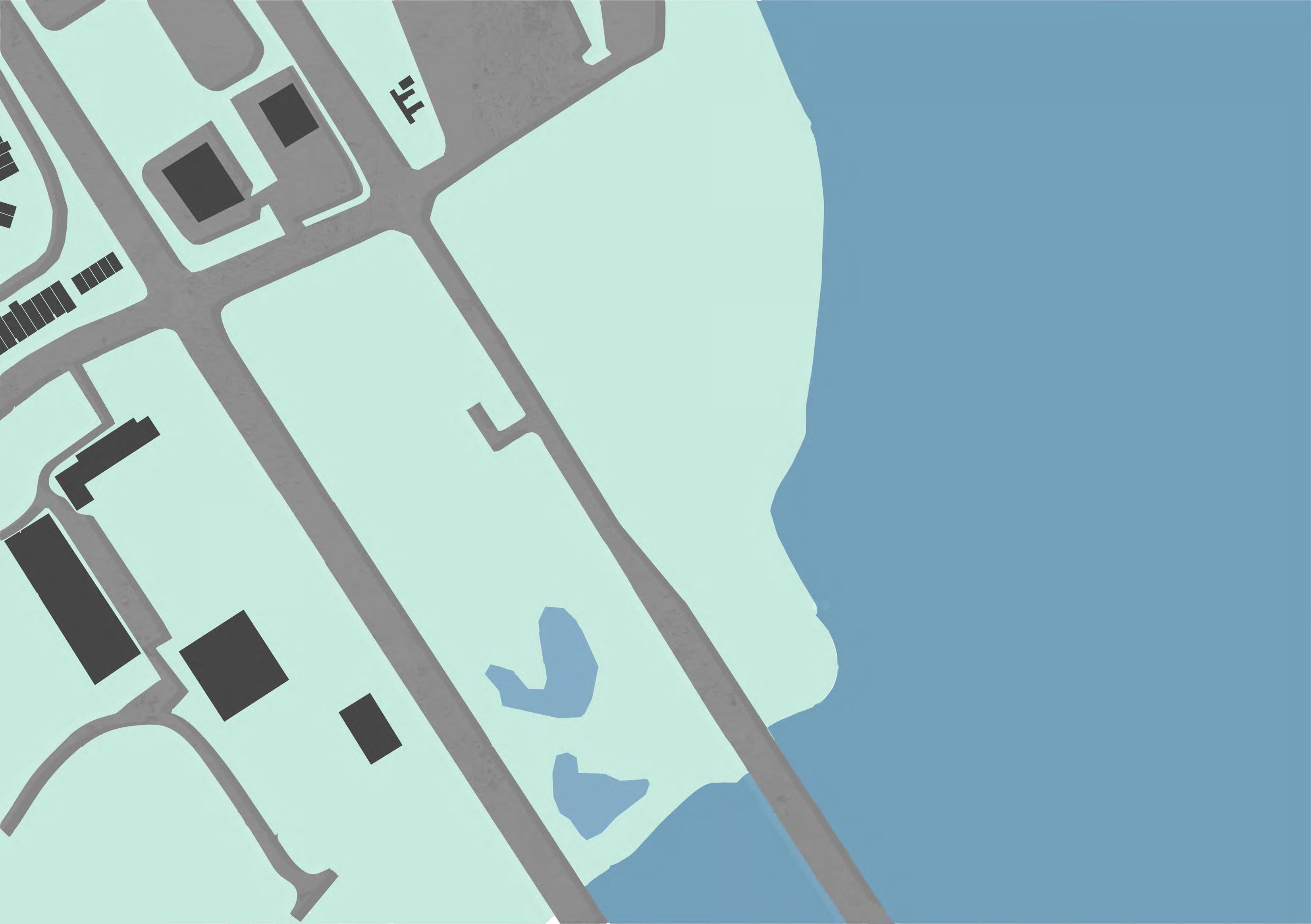

20 PHASE 1 Remove Car Park & Reduce Highway Masterplan Phase 1 1:1000 200m 0m 100m N Reducing the wide highway to a lower speed street to allow for taxy drop offs, residents going into their homes and most importantly adding space for a couple of comfortable bus stops for residents to use conveniently. The street being pushed back will give more room for residents and visitors to use and create a safer environment for children to play. On the existing plan a large chunk of the area is taken over by a car park for the hospital, this will be removed and returned to a green space. Site Border
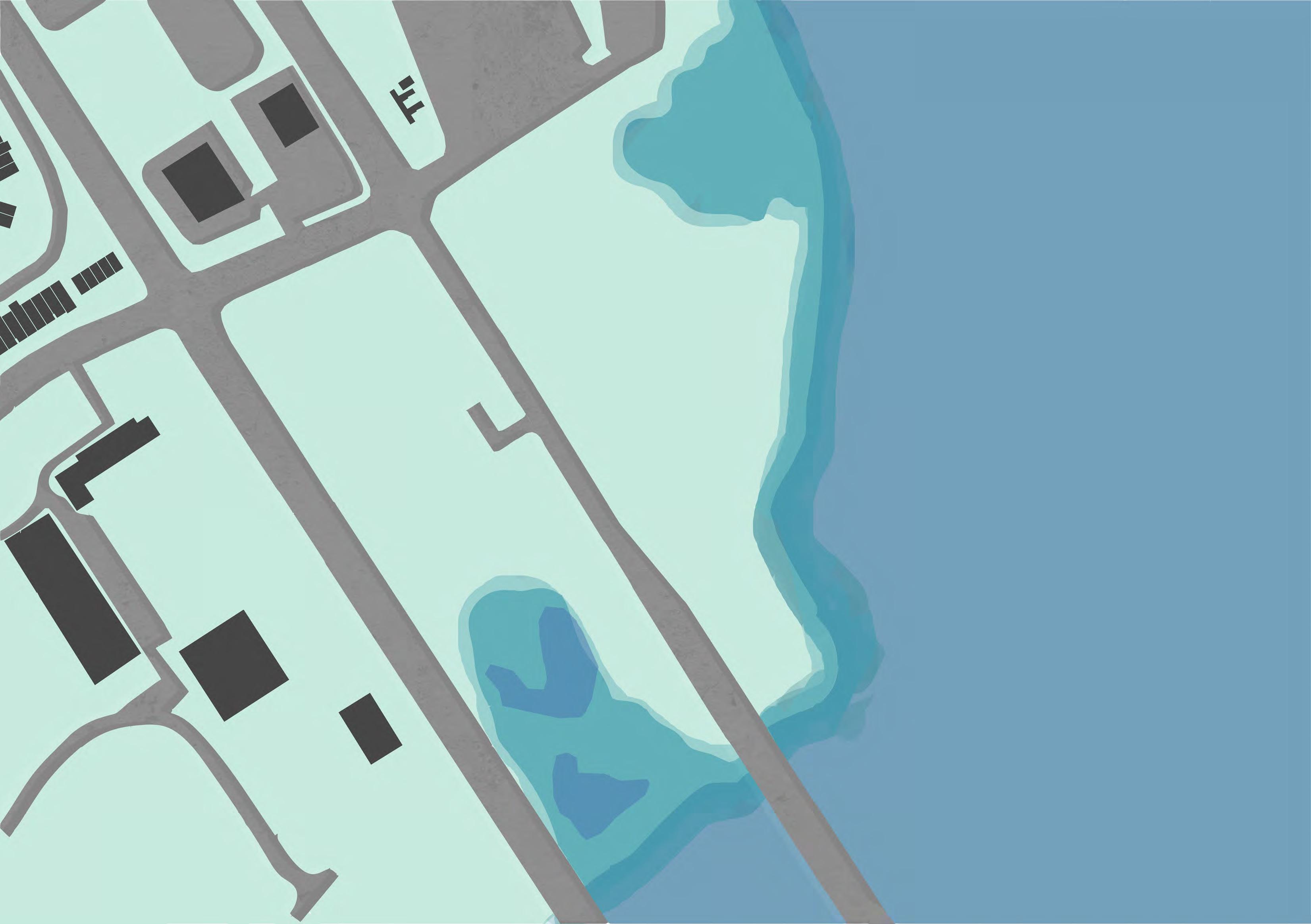
The Marshland is the main habitat for the black rail. In America there’s also a history of removing marshlands to detract mosquitos however the opposite effect actually occurs. By increasing the marshland biodiversity for various fauna and flora will be improved and in turn create a cleaner and more natural environment.
21
Increase the Marshland Masterplan Phase 2 1:1000 200m 0m 100m N
PHASE 2
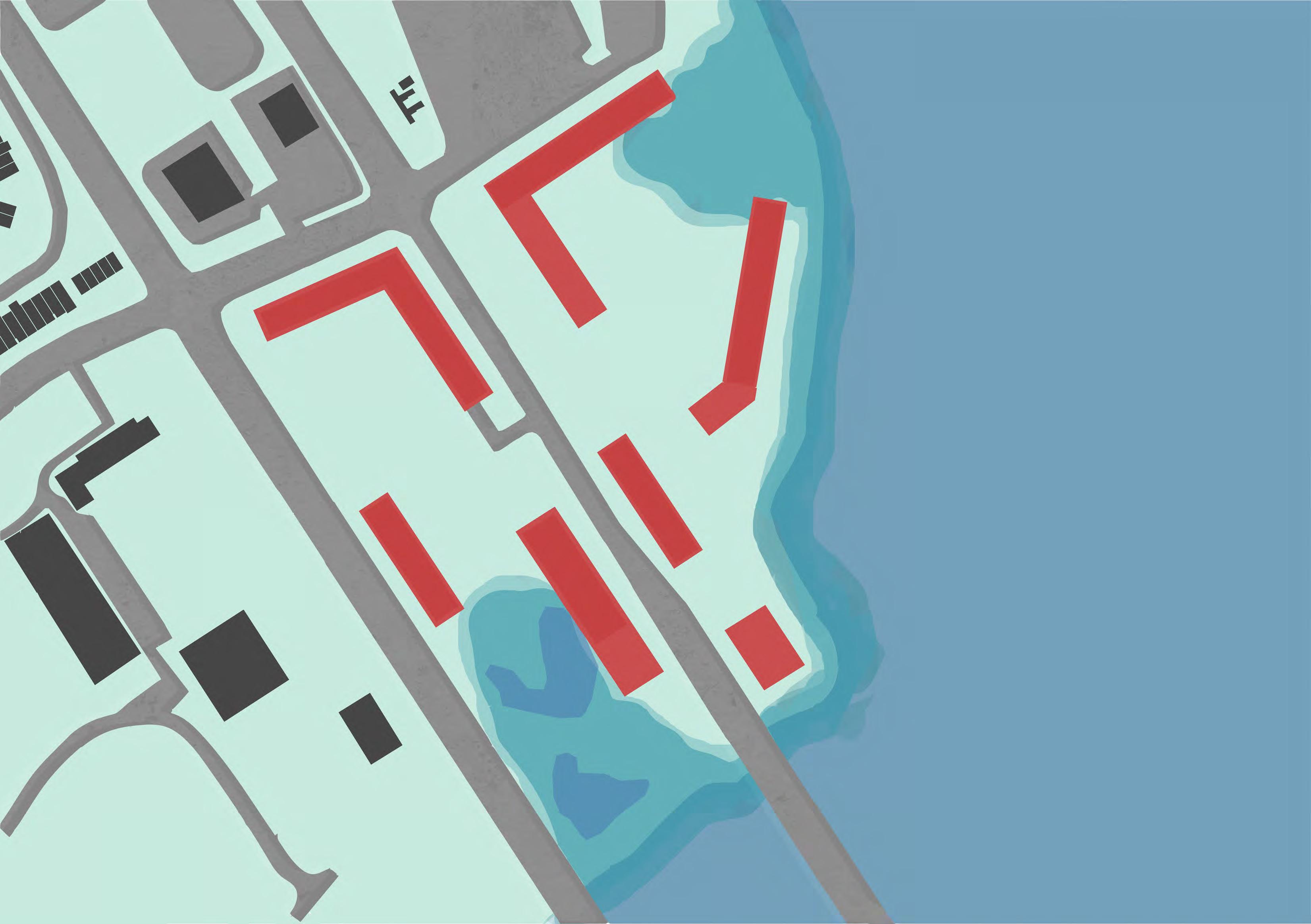
1
22 PHASE
Masterplan Phase 3 1:1000 200m 0m 100m N With the need for housing being very important for residents in Cherry hill and the wider Baltimore its important to get the housing completed for the residents as soon as possible. The large blocks will have various amenities and be designed to encourage the community and visitors to spend within the locality helping to push local businesses as well as supporting the local council to receive funding back for the development thus encouraging further sites.
3 Build Affordable Social Housing
– Housing, Shops, Daycare/Childcare, Underground Car park
– Housing, Open Spaces/Markets, Biodiversity, Communal Space 3 – Housing 4 – Housing and Avian Visitor Centre 5 – Housing 6 – Housing, Shops, Open Space, Communal Space 7 – Recreation watersports center 1 2 3 2 5 6 7
2

23
Masterplan Phase 4 1:1000 200m 0m 100m N Creating pathways for people to use on a daily basis, this could be for walking and/or cycling. This would be based around the building layouts as well as seeing how the residents use the space first. The paths will be made in a way that the people in the homes can see clearly, this help them keep an eye out for children.
time recreational spaces such as basketball court
soccer pitches within the inside of the L shape buildings. Playgrounds
be added as well close to the largest homes.
PHASE 4 Creating Human Paths and Recreation Spaces
At the same
and
will
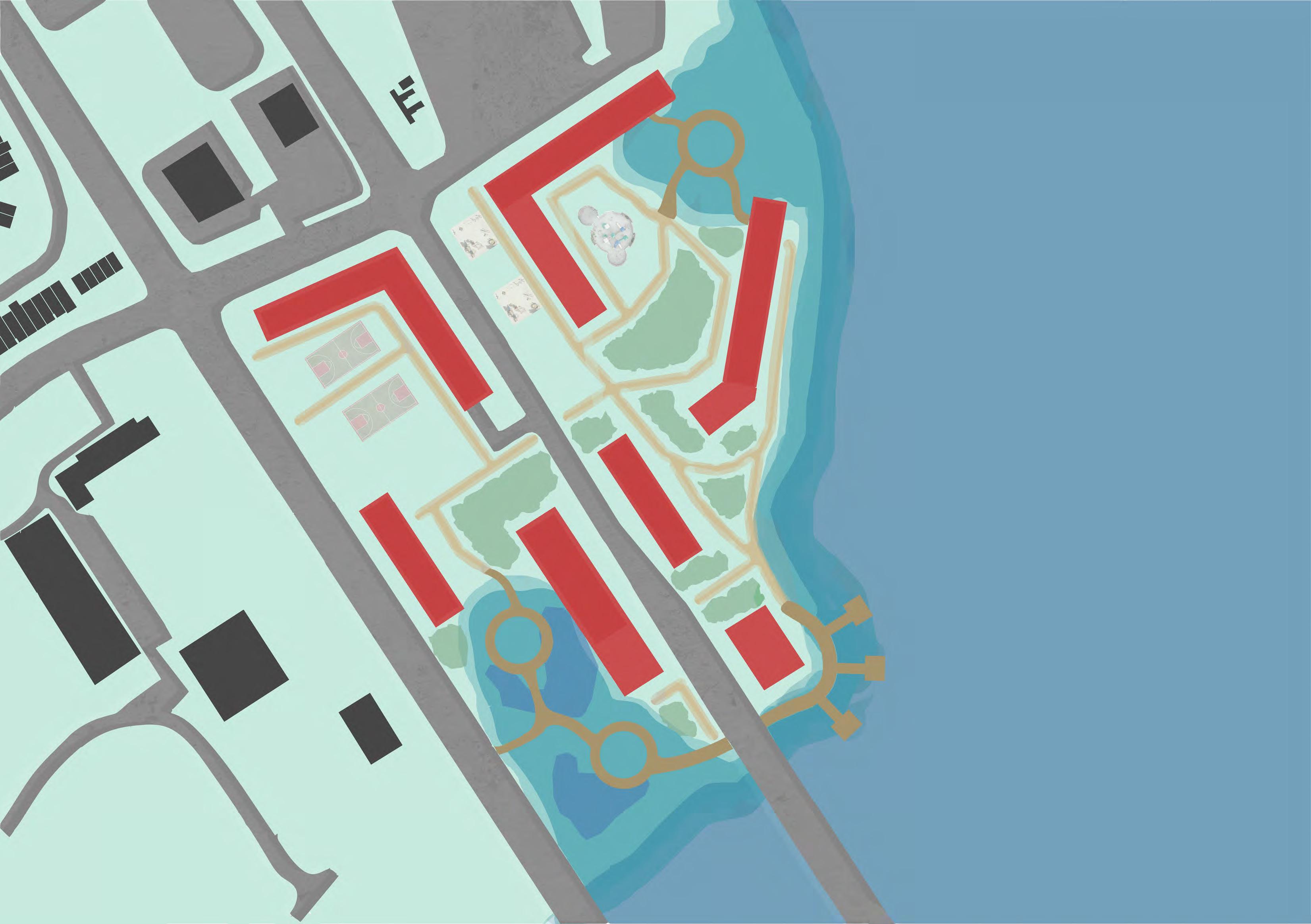
PHASE 5 Connecting Humans, Flora & Fauna
The last stage is creating the raised boardwalks above the marshlands and shallow water. they will be located above areas with strong fauna and flora which can be see by residents and visitors daily. The boardwalks will create a separation as not to disturb different species especially birds. This was important as the black rail is quite a secretive species and approaching it straight on the marsh land will cause it to run off.
Trees and small pocket forest will be added to dedicated spaces as well as any areas that residents to do not engage in any way. E.g. an empty patch of grass behind the visitor center. These will also work as nature corridors for species to move across the area.
24
Masterplan Phase 5 1:1000 200m 0m 100m N
Potential Paths for Fauna
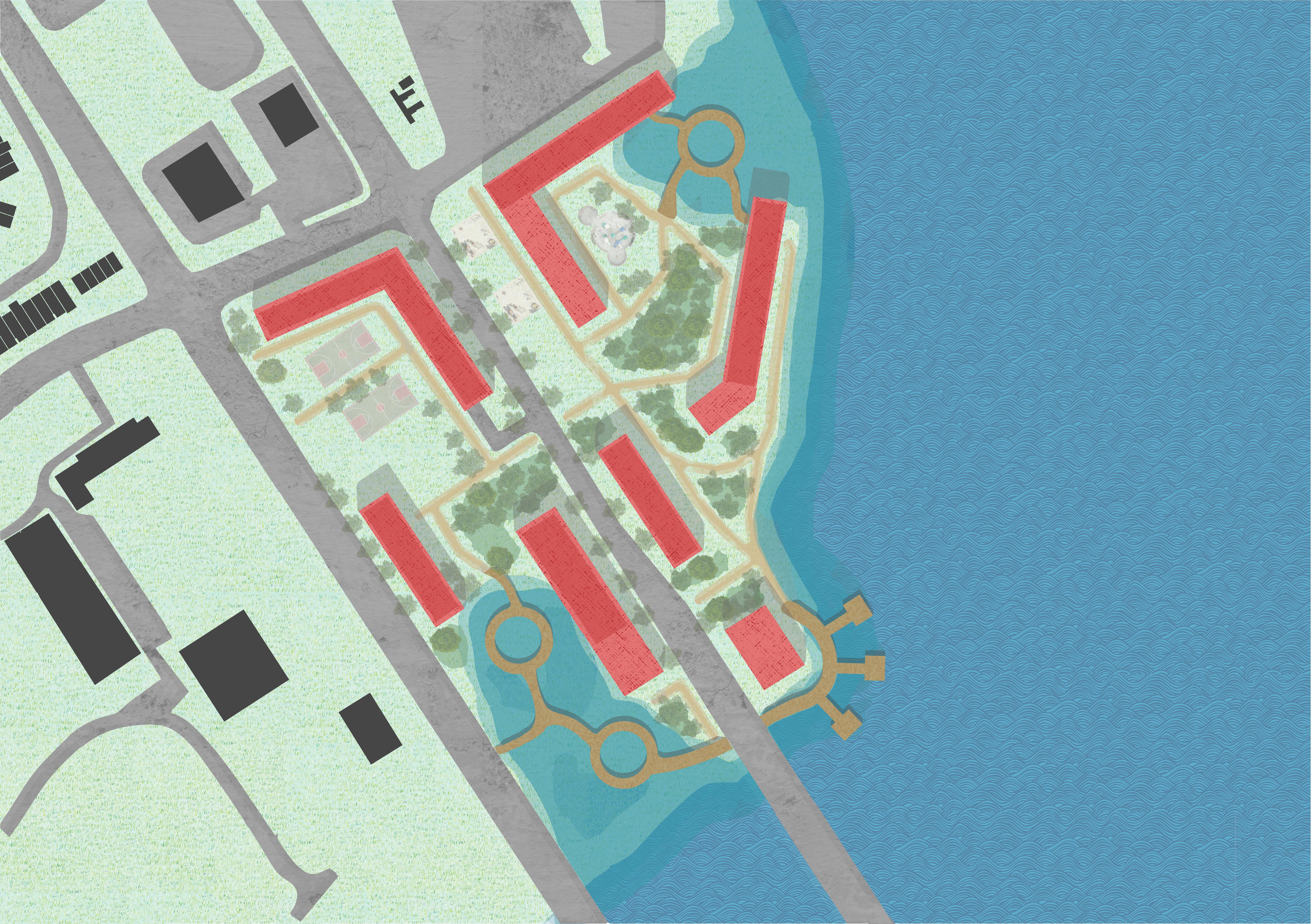
25 MASTERPLAN
Site Plan 1:1000 200m 0m 100m N
Cherry Hill Community
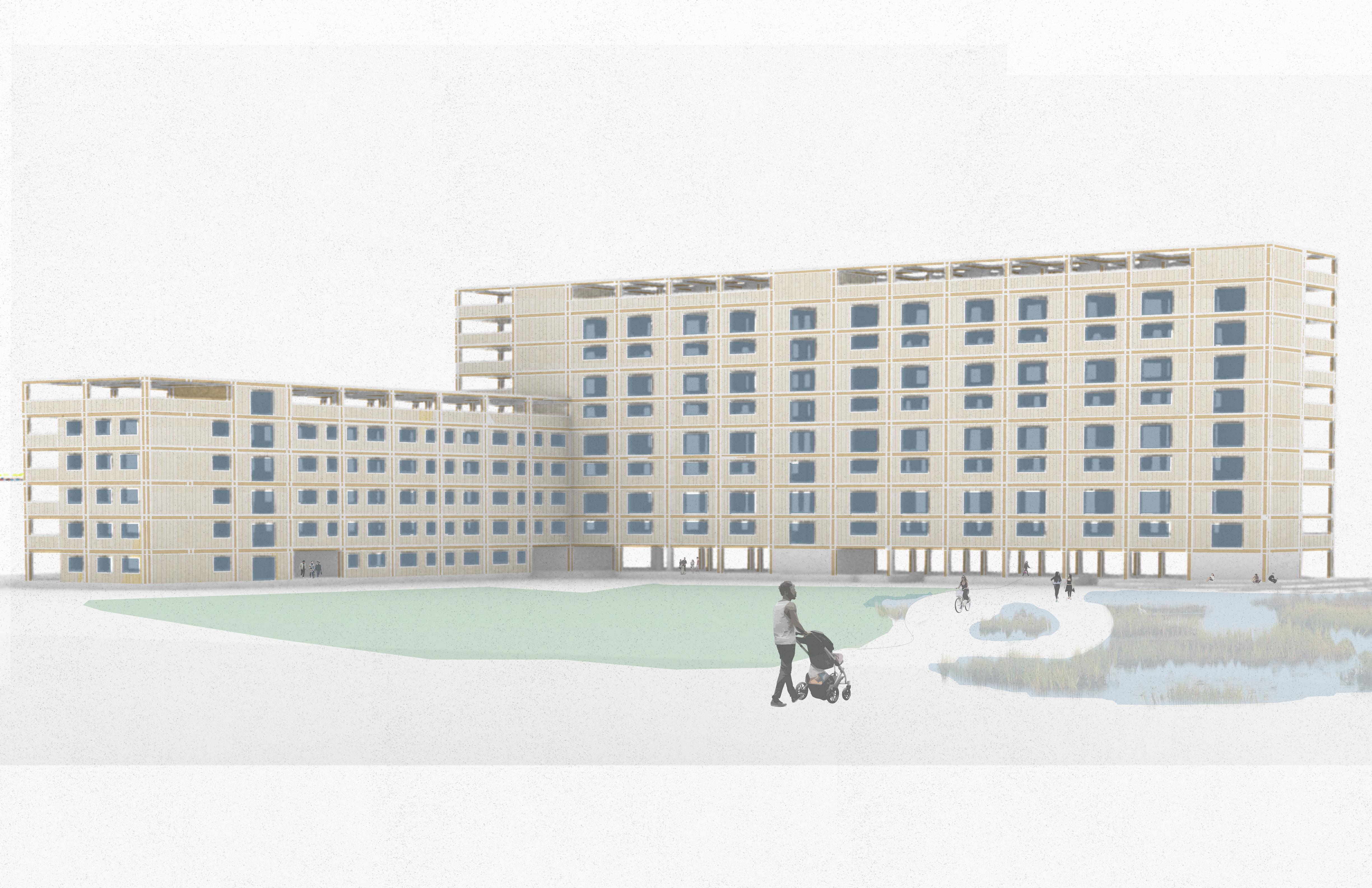
26 External View of Building
27 Masterplan 1:1000 200m 0m 100m N N 0m 10m 20m Ground Floor at 1:200 A A
28 N 0m 10m 20m First Floor at 1:200 Third
the same plan
Floor uses
29 N 0m 10m 20m
Floor at 1:200 Fourth Floor uses the same plan
Second
30 N 0m 10m 20m Fifth Floor at 1:200
Floor uses the same plan
Sevent
31 N 0m 10m 20m
plan
Sixth Floor at 1:200 Eighth Floor uses the same
32 N 0m 10m 20m Roof Plan at 1:200
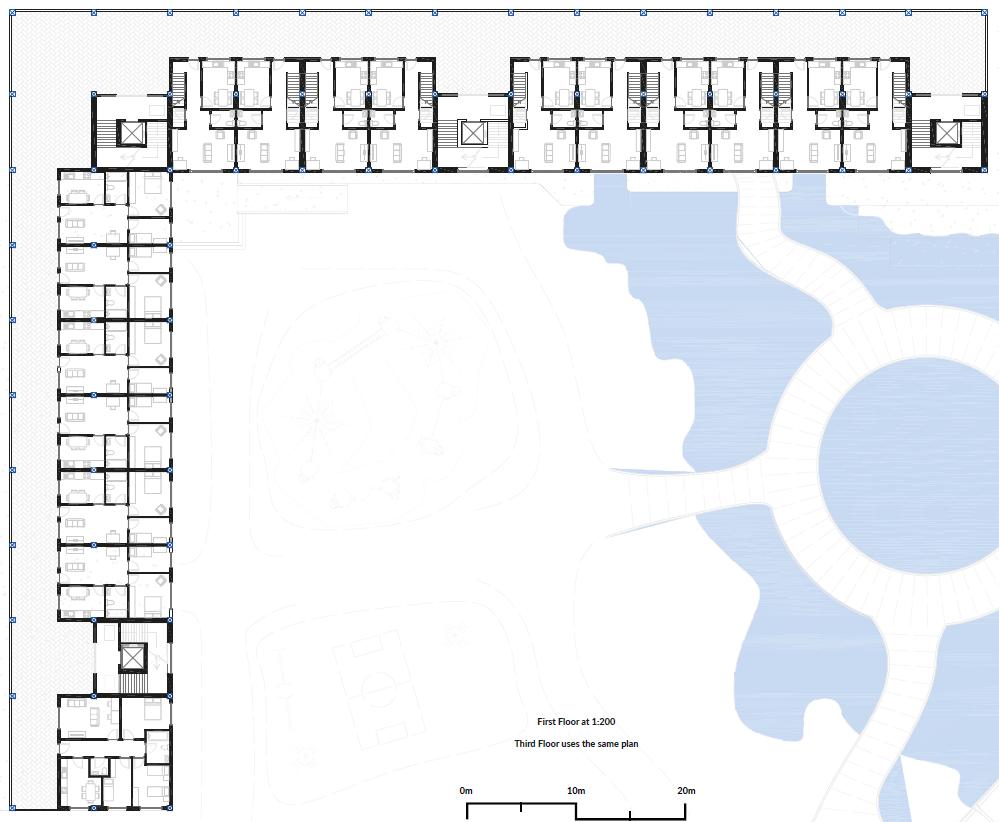
28 Units across the building, located on the ground floor, first floor, second floor, third and fourth floor for building 2 on the site.
This is the smallest of the units, the key user are the numerous single parents in Baltimore. there are two bedroom one of which is a single bedroom and allows for parent/s with one childe to live comfortably. Due to the smaller space there is no hallway and the entrance goes into a large open plan living room. Residents can create partitions as shown on this example to separate the space. The floor plan on the right shows a bookshelf separating the tv and couch area and a study/workspace.
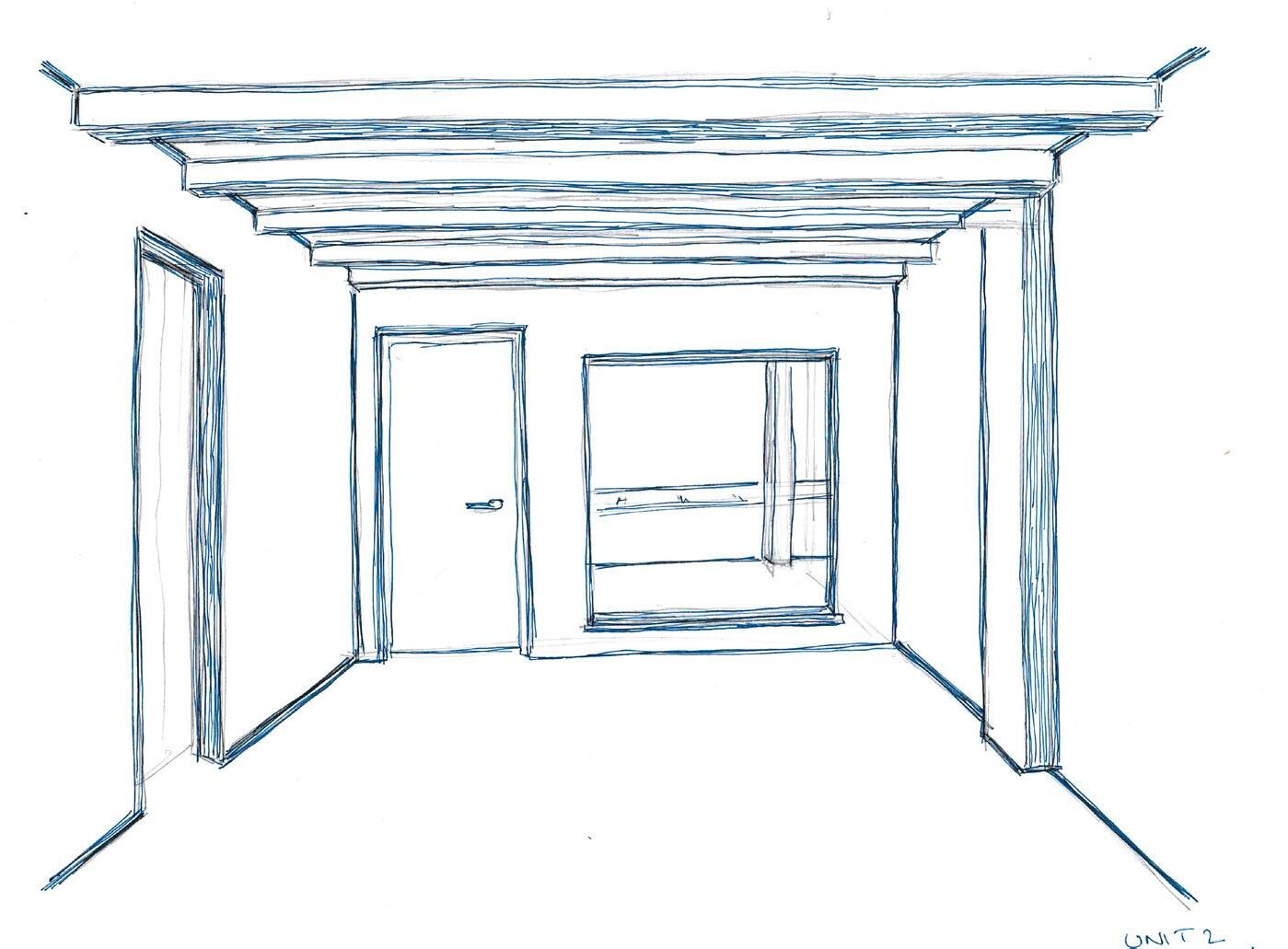
33 0m 5m 2m N 2 Bedroom Flat Plan at 1:50
UNIT 1

5 units for building 2 on the site. Units located on the ground, first, second, third and fourth floor.
The largest apartment with the least amount of units for this specific building. This unit is located on the south west corner of the block to allow for more daylighting into its units. It is a 3 bedroom unit with one of these being a single bedroom. Both living room and kitchen will be able to accommodate 5 people comfortably.
34 0m 5m 2m N 3 Bedroom Flat Plan at 1:50
UNIT 2

60 Units across almost all floors, doorways are located on the first, third, and fifth floor of building 2 on the site.
This unit is different compared to the other as it goas across two floors. One of the main reasons for this is to let in more daylight is the entryway and kitchen of the building is north facing. The ground floor has an accessible toilet if needed and the bedrooms upstairs exceed minimum sizing guides (based on London Design Guide) to give a personal and flexible space for the residents. This will give the children a comfortable space to study, play, game etc. while also giving parents room to work remotely or any other activities they prefer. the larger bedrooms size also helps if parent/s have an infant. Often times it can be difficult to move homes and accounting room for a growing family was important.
35 0m 5m 2m N 2 Bedroom Duplex plan at 1:50 Floor at Entrance Level Upper Floor
B B
UNIT 3
Inhabited Section B-B at 1:30
INHABITED SECTION
36
0m 2m 1m 7500mm 7000mm
Section 1
Inhabited Section B-B at 1:20
37
0m 1m 2m
Detail
Detail Section 2
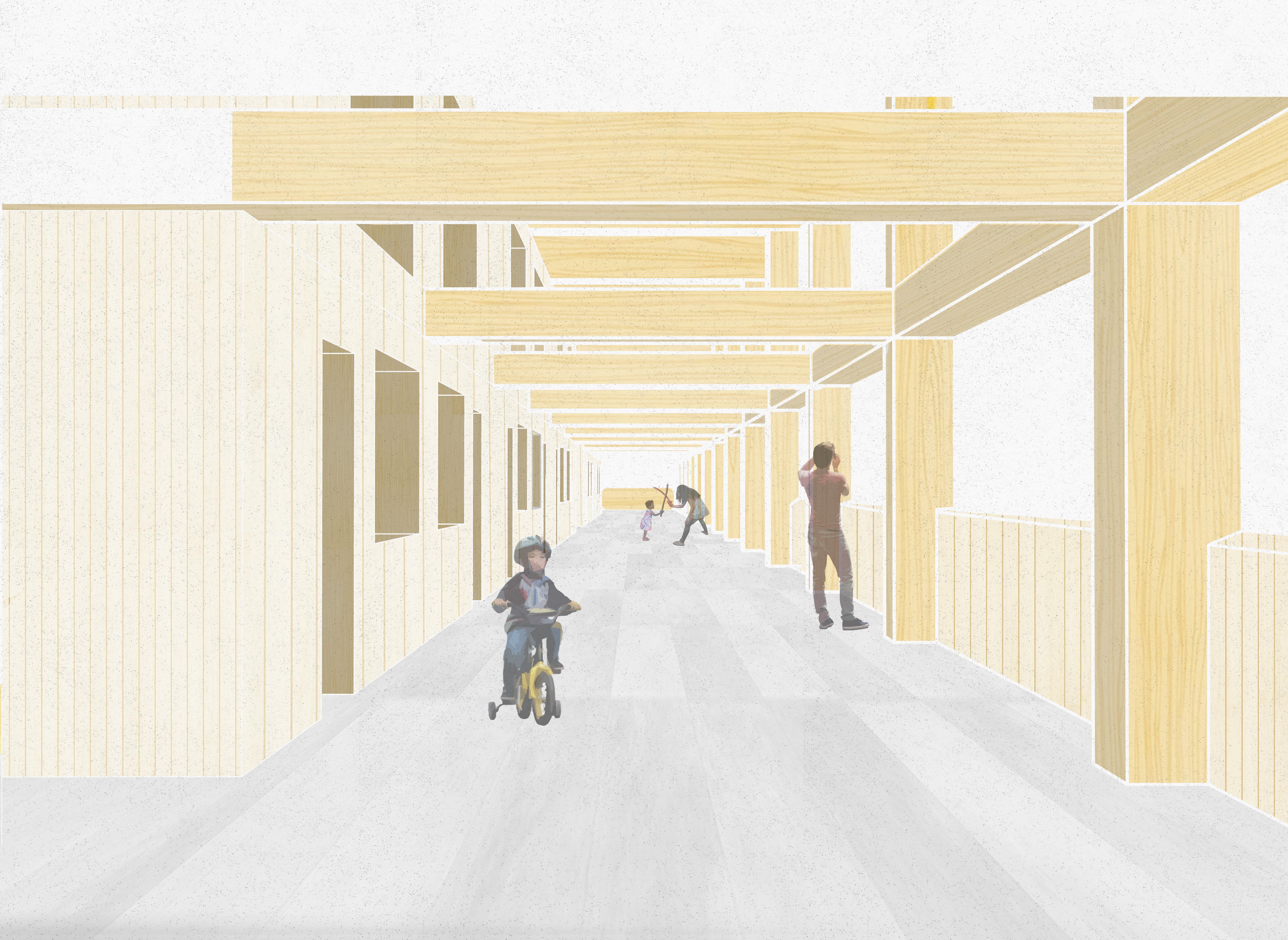
38
Public Hallway on run of Duplex units
Structural Axonometri at 1:500
Floor, Ceiling and Cladding using mix of CLT and solid woods to act as secondary structure
STRUCTURAL AXONOMETRIC
Mass timber primary structural frame built up of 500mm Glulam Columns and 400mm Glulam Beams. Occasional reinforced cross beam to add structural support
Lattice structure connected using slotted plates and bolts
120mm CLT Panels
Poured concrete foundation and mix of poured and pre cast concrete pile foundation
120mm CLT Flooring
150mmx300mm
Solid Timber Joists supported on concealed beam hangers
400mmx500mm Glulam Beams Cennected through slotted plates
500mmx500mm Glulam Column
This is repeated throughout the structual grid of the building
39 0m 10m 20m
Floor Build up NTS
External Wall Junction
Detail Section 1 at 1:5
2x12.5mm Fire Rated Plasterboard
Thermal Performace
DETAIL SECTION
Internal Ceiling Junction
Detail Section 2 at 1:5
20mm Rubber Sound Absorption Layer
20mm Rubber Sound Absorption Layer 15mm OSB
120mm Cross Laminated Timber Panel
150mmx300mm Solid Timber Joist
150mmx300mm Solid Timber Joist. Placed Horizontally to prevent Thermal Bridging
200mm Rockwool External Slab Insulation BS EN 13162
Non Permeable Membrane
40X60mm Horizontal Timber Battening
40mm External Timber Vertical Cladding
U value of 120mm CLT - 0.14m2 1K/W
*based on Stora Enso
U value of Rockwool insulation of 200mm 0.14Wm2K
*based on Rockwool website for Timber frame external wall insulation
For the floor in between the duplex which will be used by the same household, the thicker insulation is replaced with an 80mm Footfall sound insulation.
Single Leaf Sound Isolation 40-40dB
Acoustic Considerations
The insulation throughout all apartments is kept to 200mm to be thermally capable during colder temperatures. Looking vertically with having so many apartments stacked on top of each other it was important to add an additional rubber sound absorption layer. This will add an additional impact rating of 47dB and airborne rating of 58dB. Looking Horizontally, the internal walls do not reduce the thickness of the insulation and apartments are placed back to back to match where the noises occur.
40 0mm 500mm 200mm
DAYLIGHT CONSIDERATION
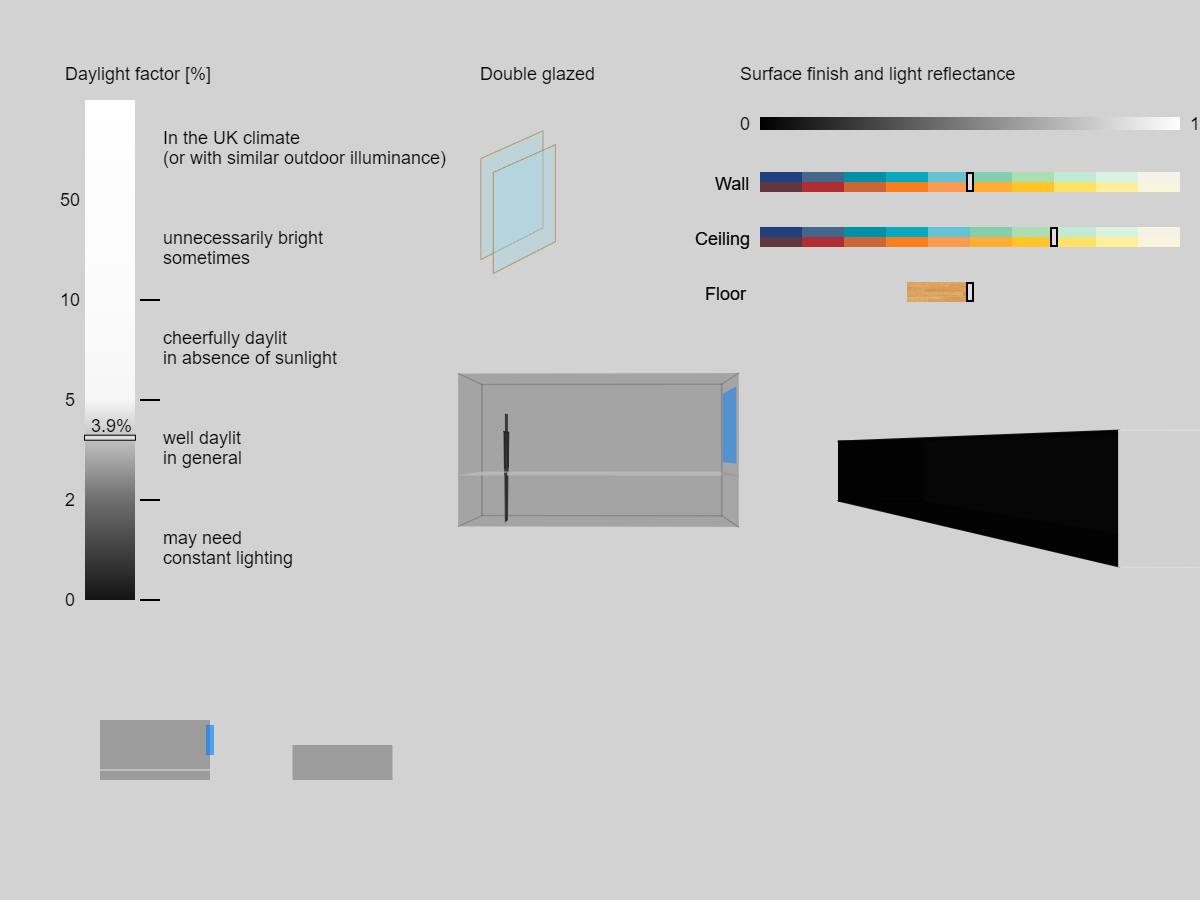
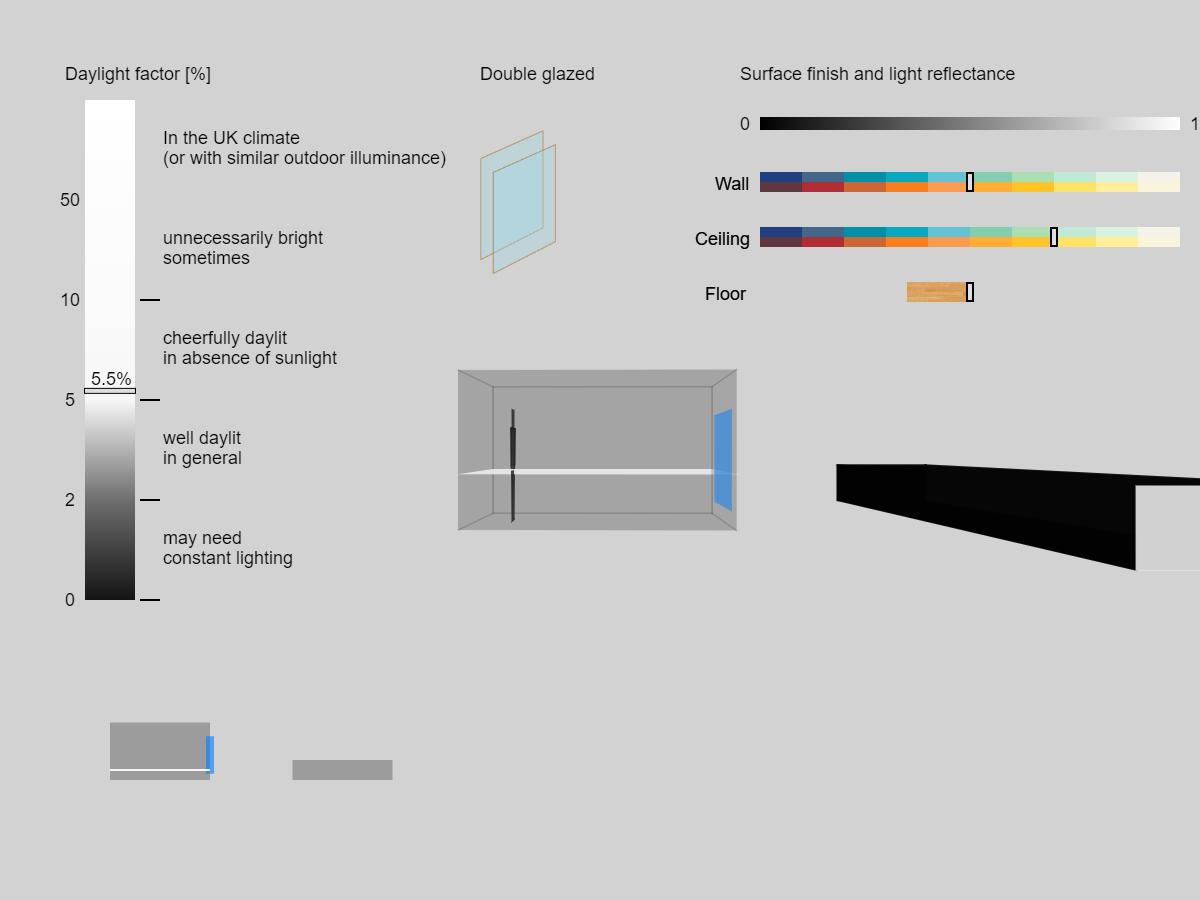
Information Calculated using “ROOM” tool from University of Bath
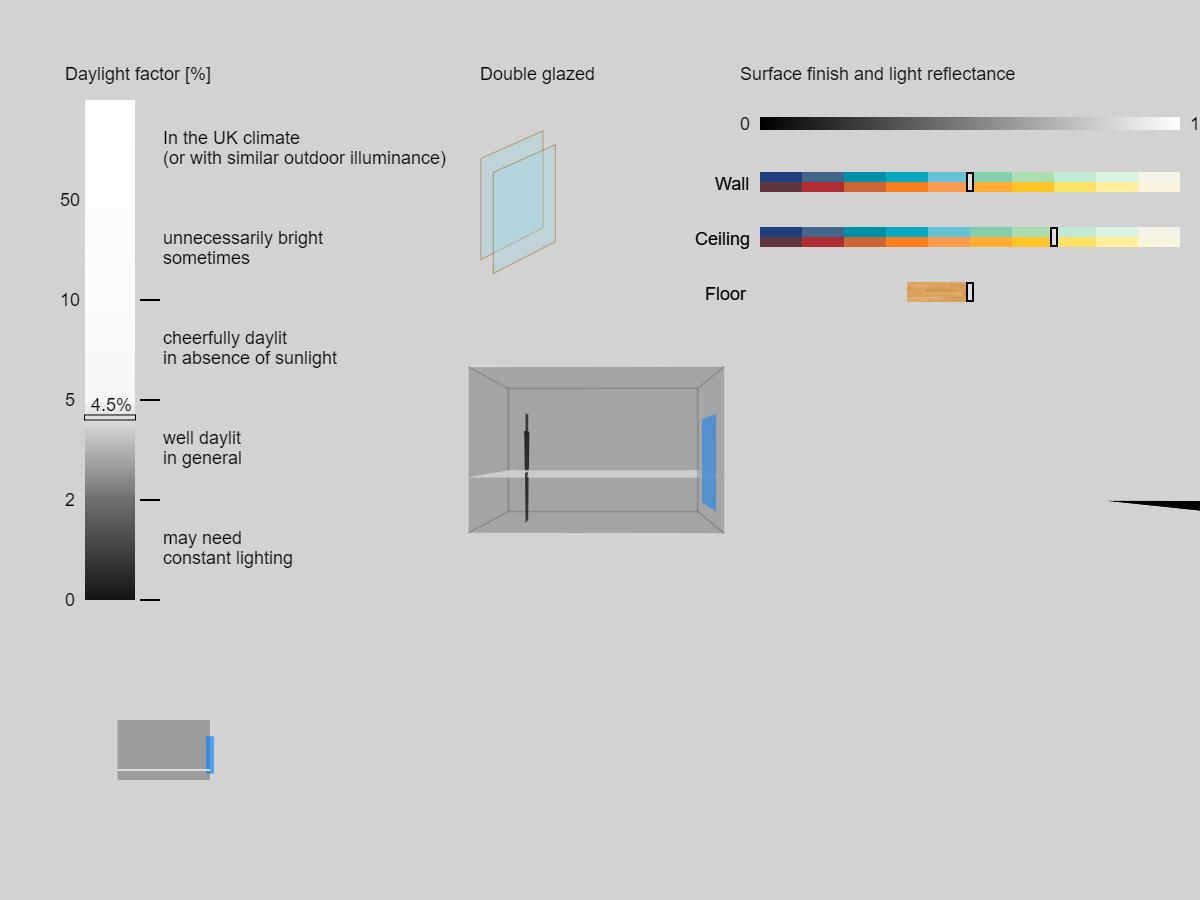
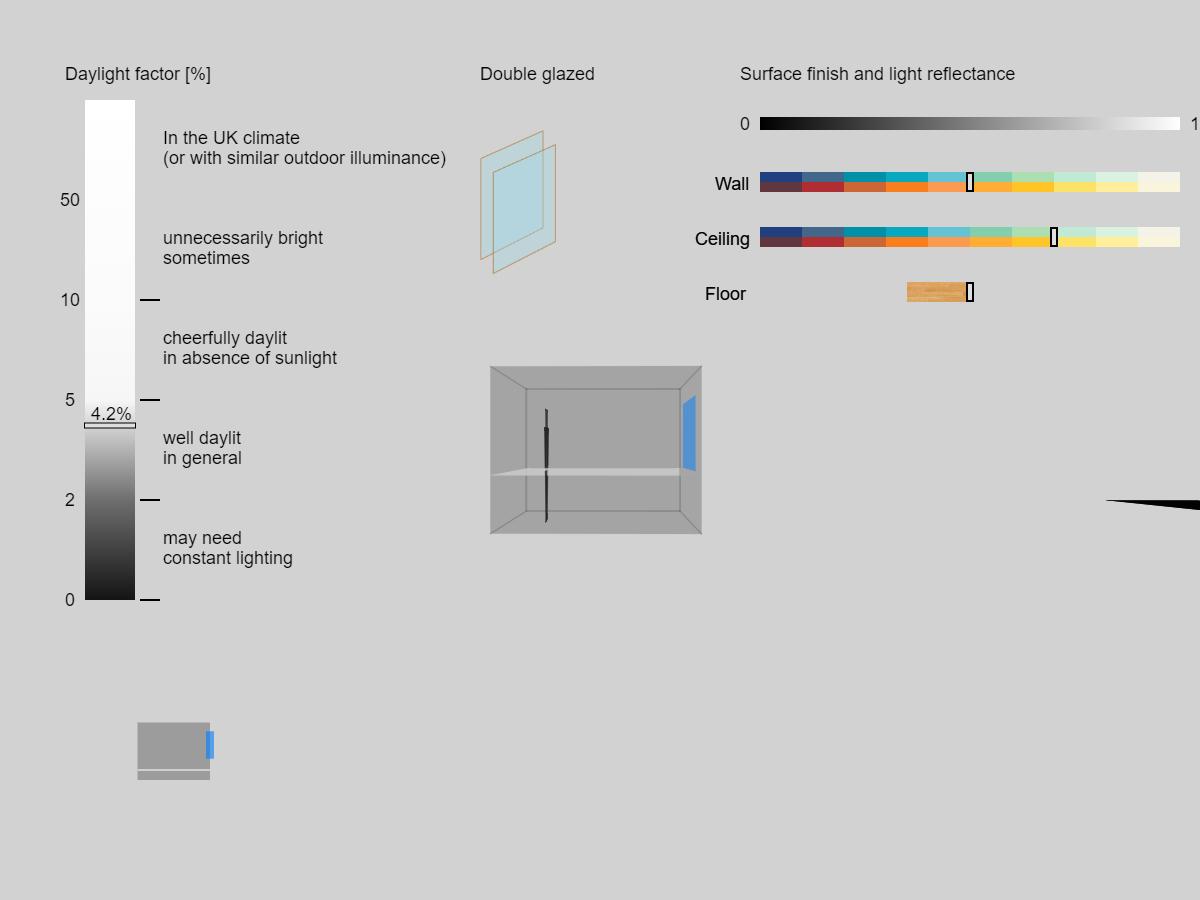
41
Room Window Obstruction Dis Obstruction height Minimum Daylight Factor Notes Living Room(Past Hallway) W – 5.6m D – 3.7m H – 2.4m W - 2.75 H – 1.5 Cill H - 0.3 N/A N/A 1.5% 4.5% Kitchen W – 2.9m D – 4.4m H – 2.4m W - 2.1 H – 1.2 Cill H – 1m 3.3m 1.4m 2% 3.9% Could not input specific obstruction of the columns and beams daylight factor is likely to be much lower Bedroom North W – 4.3m D – 4m H – 2.3m W - 2.8 H – 1.5 Cill H – 0.25m 3.3m 0.8m 1.5% 5.5% Could not input specific obstruction of the columns and beams daylight factor is likely to be much lower Bedroom South W – 5.7m D – 2.9m H – 2.3m W - 3 H – 1.1m Cill H – 0.85m N/A N/A 1.5% 4.2% N *Material specifics are an estimation All windows are double glazed and with light transmittance of 0.75 and window reflectance of 0.05 All rooms are assumed to be painted and have birch floors All rooms have wall light reflectance of 0.5, ceiling light reflectance of 0.7 and floor light reflectance of 0.5
When designing the rooms daylighting was taken into consideration, this was more important with the duplex apartment as the main reason for having a second floor for a household was to allow the bedrooms better daylight. All habitable spaces have daylight with windows being at least 20% of the internal floor area as required by the London Desing Guide. The only problematic room was the north bedroom as just above it is the underside of the floor above. To counteract this, large glazing was used. The minimum daylight factor for the spaces are 1.5% and 2% (for the kitchen). These are all exceeded for every room as they are between 4-6%. Kitchen Living Room Bedroom South Bedroom North




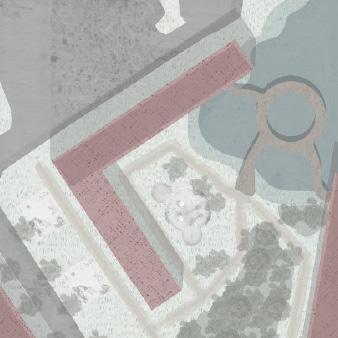
42 0m 10m 20m Ecological Section A - A at 1:200 28m Roof Line Winter Solstice Altitude: 27.34° Summer Solstice Altitude: 74.19° Equinox Altitude: 51.09° 4m Open Space 21m Sun The buildings orientation allow the rooms at the back of the properties to all receive good sun light throughout the year. The walkway outside which is where most people would spend time during summer has an extensive overhang before the buildings blocking any harsh sunlight. At the top of the building Large solar panels are placed in the spaces where wind turbines can not go to take advantage of this. Wind With the buildings height reaching over 28 meters and the strongest wind coming in from the right side of this section. Vertical wind turbines are in a great place to create renewable energy at a steady pace throughout the year. This will help save costs to the residents. Water The roof lines irrigation leads to pipes running down the building down to its underwater tank. Here the water will be filtrated and can be used for non-drinking operations such as, flushing, cleaning, maintenance. Outflow pipe Any excess water and waster water will go out onto points at the marshland. This will help attract shallow water fauna during drier times and improve biodiversity. During flooding or excess rain the pipes can overflow onto the furthest point on the right of the building into the estuary.
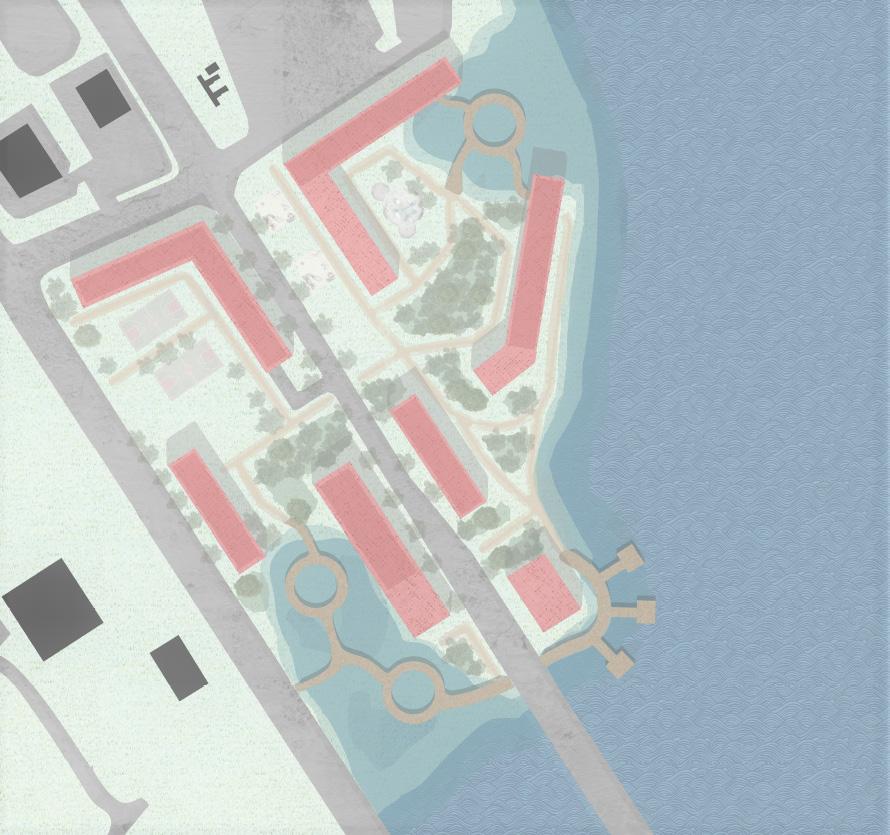
Water
The roof lines irrigation leads to pipes running down the building down to its underwater tank. Here the water will be filtrated and can be used for non-drinking operations such as, flushing, cleaning, maintenance.
The role of the extended marshes is to control any excess water. most of the time the higher point of the marshes will remain dry and will act as a pool to reduce the effect of a flood.
Flow of water towards the long run of the building
43 0mm 500mm 200mm
Ecological Detail 1 at 1:5 Permeable Paving
Water flowing out to the estuary
Permeable paving
50mm Bedding Aggregate
500mm Permeable Sub Base Rock
Semi Permeable Geo Textile Membrane
Drain pipe flowing into marsh/water tank
Sub Grade Soil
Ecological Detail 1
Ecological Detail 2
44 0mm 500mm 200mm
Marshland Vegetation
Hydric Soil 100-300mm Dependednt on environmental factors
Protective Soil Layer 200mm
Permeabe Sub Base Rock
Semi Permeable
Geo Textile
Membrane
Outflow Pipe
Sub Grade Soil
Poured Concrete Foundation
Ecological Detail 2 at 1:5
Manufactured Marshland Soil


All apartments have less than 18m of travel from the furthest point of the door/room to the exit. Each bedroom has less than 9m of distance from the furthest point to the door.
All flats do not use an open plan design for the kitchen. All the kitchens are separated through walls complying better with the regulations for horizontal escape.
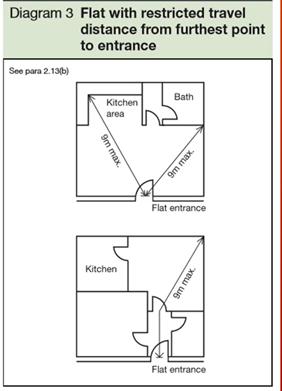
45 10m 11m
8m 6m
FIRE SAFETY
Travel distances for units
Unit 1 Unit 2 Unit 3

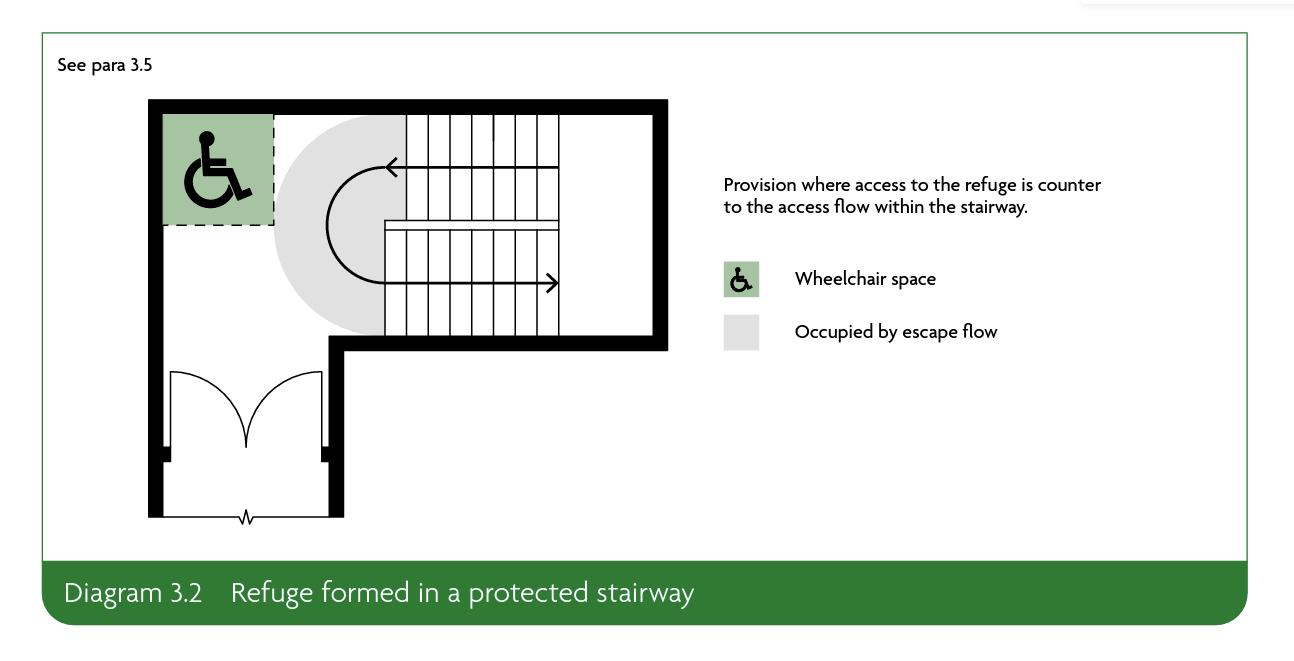
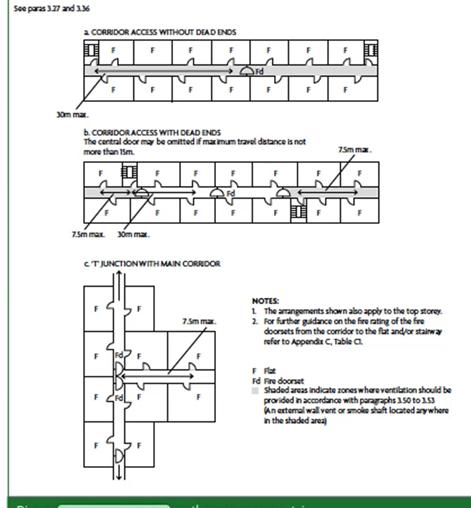
With the size of the buildings, the design considered fire escape form the start. Because the length of the building is so long. The building will house less than 600 people but more than 60 so a minim of 2 escape stairs are required. With this in mind 4 circulation points which are designed to be fire escape compliant have been used. These stairs will be the ones used in case of an emergency.
The distance required for a person to travel from their home to the escape should be no more than 30m. beside unit 2 All apartments have 2 directions to go for escape.
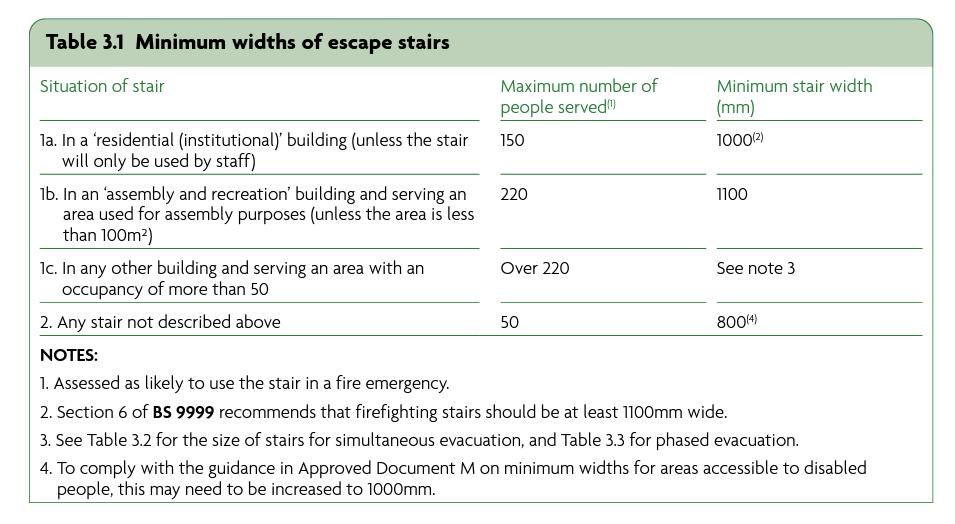
46 FIRE
20m 18m 18m 22m 24m 30m 12m
SAFETY
1800mm
900x1400mm Refeuge Area
REFERENCES
Conran, T. (2009). Eco house book. London ; New York, Ny: Conran Octopus.
dezeen (2023). Voll Arkitekter’s Mjøstårnet ‘helped wooden architecture reach new heights’. [online] Dezeen. Available at: https://www.dezeen. com/2023/03/28/mjostarnet-voll-arkitektertimber-revolution/.
Evans, H.M.A. (2019). How Buildings Work. Routledge. housing authority of Baltimore city (2023). Map of HABC Properties. [online] www.habc. org. Availableat: https://www.habc.org/habcinformation/programs-departments/publichousing-and-rad/map-of-habc-properties/ [Accessed 26 Jul. 2023].
info@sunearthtools.com (2019). Calculation of sun’s position in the sky for each location on the earth at any time of day. [online] Sunearthtools. com. Available at https://www.sunearthtools. com/dp/tools/pos_sun.php.
Kaufmann, H., Krötsch, S. and Winter, S. (2018). Manual of Multi-storey Timber Construction. Detail.
meteoblue (2023). Weather Archive Maryland. [online] meteoblue. Available at:https://www. meteoblue.com/en/weather/archive/windrose/ maryland_australia_8347845 [Accessed 26 Jul.2023].
Rockwool (2021). ROCKWOOL U-value calculator. [online] Rockwool.co.uk. Available at:https://bim.rockwool.co.uk/u_value/.ROOM (2023). ROOM - Daylight factor. [online] people.bath.ac.uk. Available at:https://people. bath.ac.uk/zw305/ROOM/daylightfactortab. php.
sky scraper centre (2023). Mjøstårnet - The Skyscraper Center. [online] www. skyscrapercenter.com. Available at: https:// www.skyscrapercenter.com/building/ mjostarnet/26866.
suncalc (2023). SunCalc sun position- und sun phases calculator. [online] www.suncalc. org. Available at:https://www.suncalc. org/#/39.2486 [Accessed 26 Jul. 2023].
Theodor Hugues, Ludwig Steiger and Johann Weber (2004). Timber construction : details, products, case studies. Basel: Birkhäuser ; [Munich.
Weinberger, J. (2018). Baltimore is starkly segregated by race and class. A housing program is trying to change that. [online] Vox. Available at: https://www.vox.com/ theimpact/2018/11/30/18116513/ baltimore-the-impact-income-inequality-racehousing-segregation.
www.youtube.com. (2020). Mjøstårnet Structure, Supply and Fabrication. [online] Available at: https://www.youtube.com/ watch?v=baqxbkfTue0.
YouTube (2018). Baltimore Public Housing Resident Suffers Concussion from Falling Ceiling. [online] www.youtube.com. Available at: https://www. youtube.com/watch?v=jykz7b0FZ40 [Accessed 26 Jul. 2023].
Topographic maps. (n.d.). Baltimore topographic map, elevation, terrain. [online] Available at: https://en-us.topographic-map.com/maphqf3/Baltimore/?center=39.24967%2C76.61565&zoom=15 [Accessed 15 Mar. 2023].
FEMA (n.d.). FEMA Flood Map Service Center | Search By Address. [online] msc.fema.gov. Available at: https://msc.fema.gov/portal/ search?AddressQuery=cherry%20hill%20 baltimore#searchresultsanchor [Accessed 15 Mar. 2023].
BirdLife International (BirdLife International (2020). IUCN Red List of Threatened Species: Laterallus jamaicensis. [online] IUCN Red List of Threatened Species. Available at: https://www. iucnredlist.org/species/22692353/178666347 [Accessed 19 Mar. 2023].
AUDOBON (2014). Black Rail. [online] Audubon. Available at: https://www.audubon. org/field-guide/bird/black-rail [Accessed 19 Mar. 2023].
Maryland Ornithological Society. (n.d.). Endangered Species of Maryland. [online] Available at: https://mdbirds.org/conservation/ endangered-species/endangered-species-ofmaryland/ [Accessed 19 Mar. 2023].
D. Watts, B. (2016). Status and distribution of the eastern black rail along the Atlantic and Gulf Coasts of North America. [online] The Center for Conservation Biology. Available at: https://rcngrants.org/sites/default/files/final_ reports/RCN%202011-1%20CCBTR-16-09_ Eastern%20Black%20Rail%20Status%20 Assessment_final.pdf [Accessed 19 Mar. 2023].












































































































































