GARG Architect
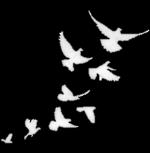
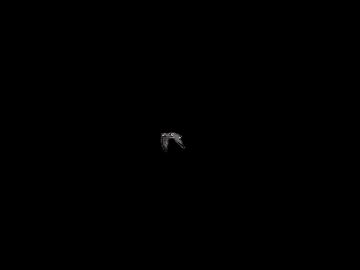
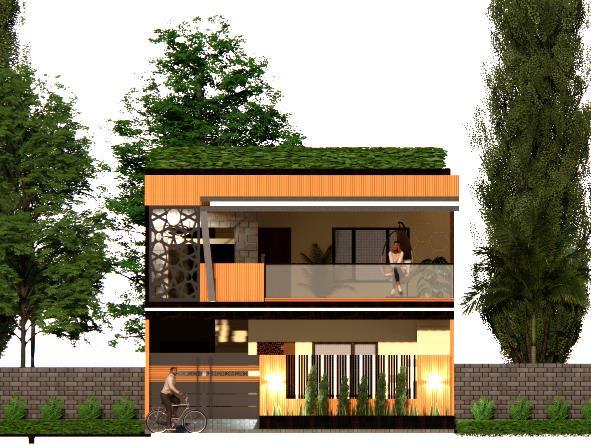
2 0 1 82 0 2 3
POR TFO L I O
AKSHITA
EDUCATION
2014 – 2016
AKSHITA ARCHITECTU
2016 – 2018
2018 – 2023
WORK EXPERIENCE
2022
SOFTWARE SKILLS
Autodesk Autocad

Autodesk Sketchup
Adobe Photoshop
Microsoft Office
PERSONAL SKILLS
passed grade 10 from CBSE board with 9.8 CGPA passed grade 12 from CBSE board with PCM & 89%
Completed B.ARCH from Chandigarh University with 7.3 SGPA in 9th semester
Hi, my name is Akshita. I com In B.ARCH from CHANDIGARH urney polished my skill of des Teamwork. Alongside directed fessional.
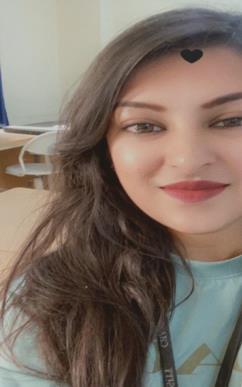
Teamplay
6 months internship at SHUCON architects , Saharanpur – Uttar Pradesh
My DESIGN PHILOSOPHY is to Ing your visualization into real Infrastructure to make lives e design is an act of self discove I believe architecture is the w I also enjoy the thrill of learni having new experiences , and from my comfort Zone.
CONTACT
28 November 1999
Lumion

Enscape
Microsoft Powerpoint
Microsoft Excel
+91-7983923859
REFERENCES
Ar. Pankaj Gupta
Principle Architect , SHUCON +91 9412557055
Organised Fast learner Positive creative Spirit Determined
RE GRADUATE
pleted my five years UG degree UNIVERSITY. The five year joigning, conceptualization & me towards becoming a pro-
WORKSHOPS
2021 – Energy efficiency in building , Chandigarh University
2022 – Making of pneumatic structure , Chandigarh University
2020 – ICTAC , Chandigarh University ( Lecture by Dr. Mohd. Gamal)
design a space means transformity. The intent is to make an ideal asier & more efficient. Architecture ry & hence one’s personal develop. ay of life.
ng something new, meeting people, challenge myself so I can go out
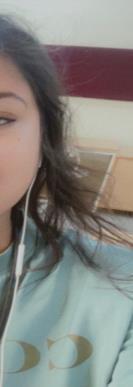
COMPETITIONS NASA ,INDIA
Zonal NASA design competition (ZNDC) – 2019-2020
Reubens team member
akshitagarg2811@gmail.com
Fashion designing competition , Corbu fest , Chandigarh university LANGUAGES Hindi
| English

INTERESTS

24 B, Chander Nagar, Saharanpur, 247001 India Books Travel Music Model - making conceptualization Adventure
GARG

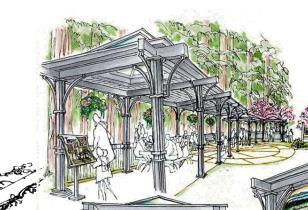
02
01
Thesis National Oceanarium Sem 9th project Urban village study - Sohana

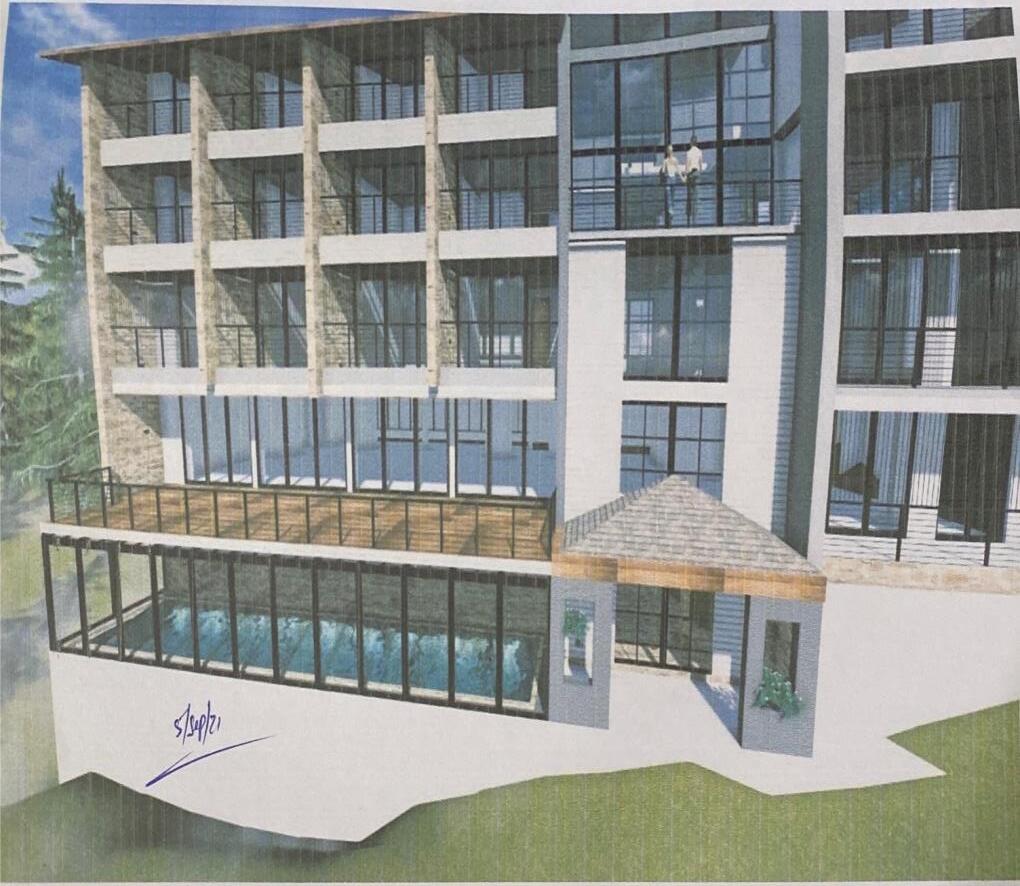
CONTENTS 04 03 Sem 7TH project Hotel hollow oak Sem 8 Internship Work
1
NATIONAL OCEANARIUM
PANJIM - GOA BACHELOR THESIS PROJECT - 2023
Project Brief:
Oceanarium, saltwater aquarium for displaying marine animals and plants, particularly oceanic, or pelagic, fishes and mammals. It serves as a center for public entertainment and education and scientific study. Most oceanariums are located in coastal areas.The main aim of the oceanarium is to get the feel of walking on the sea bed getting a clear view of the spectacular water world.
Why ?
Panaji is a new commercial hub in goa, other than development and government authorities most of the commercial sector is situated here. However, the city still lacks co-sharing spaces. There is no state of art facility available in the country for appropriate scientific research and awareness. Rich in marine life over 24,000 marine species and 1/4th of the world's marine mammal population found in Indian Ocean Research is a necessity for various Oceanic pollution due to Toxic wastes, shipping pollution, Oil spills, Waste Disposal, excessive Fishing. The awareness of the vast ocean and its potentials is something that most of the people who live in a country with one of the biggest coastlines don't have proper knowledge about India to date doesn’t have a single Oceanarium despite all the resources available
How !
This thesis will be an exploration National Oceanarium as a threshold space to the city with the help of built-fabric and articulation of added functions which harmoniously stitches the city, while providing comfortable and efficient visitors experience with the essence of excitement of ocean and sea, also keeping in mind other determinant factors such as movement, enjoyment, leisure, accessibility etc
clientname
projectname
area of proposed site address permissible far proposed built-up area ground coverage proposed cost pin language

:ministryof earthsciences (MOES).
:NationalOceanarium
:33,000sq.mtr.
:MiramarBeach,adjacentto the science centre,Panaji
:1.5
:48000sq.mtr.
:40%
:estimated budget 420crore, (2012).
:Miramarbeach,Panaji,Goa,India
:Konkani,Marathi,Hindi,English.
Longitude: 15.479378542096324,Latitude:73.80947966055162
Miramar beach, lying against the estuary of the river Mondovi, is just 3km from the Panaji(north of the state) and 2kmawayfromDona Paula.
PORTFOLIO AKSHITA GARG 0
ABOUT SITE
The approach by road:

• Busstand patto plaza-7.1km
• Nearestbusstop-0.5km

• Miramarbeach-0kms
• 4kmsfromKTC busstand,Panaji
• 500mtrnearesthotel.
SITE TOPVIEW

CONCEPT
Road
• 30kmfrom DabolimAirport.
• 32.6km fromVasco RlyStation.
• 23kmfrom TivimRlystation.
• 14kmfrom Karmalirailwaystation.
• 1.5km fromMiramarbeach.
• 4kmsfromKTC busstand,Panaji
Goa V/S Oceanarium
How can we create a new entrance for Oceanarium, where all public functions, restaurants, café, toilets, ticket sale, etc. are integrated at the same time can give the visitor a easy overview of the park and where to go!.








Entrance function and gates
The function are spread out along the border between Oceanarium and rest of the Goa.
Entrance plaza
The built is bend to make space for central arrival square.

Ticket passage
The build is wrapped around itself to create a natural entrance gate
View
When arriving to Oceanarium the visitor can either chose to climb the arrival building and get an overview of the landscaping or to walk straight into central square.
Built landscape
The arrival building and the main square are hard paved on the inside and blending into the landscape on the other block side
Central square
Placed like individual block framing a square, they allow daylight and views to pass between them while letting people enter from multiple directions and allow shortcut passage through the blocks, like crossing the plaza
Energizing The Ground Level
We consolidated all the elements of the program that have an outward- oriented, everyday –like urban character around a central space i.e. café, OAT, ticket counter, admin offices and loading & unloading.
Precincts Within A Precinct
Volumes are grouped according to the relationship between each program. Separation of volumes accommodates circulation while defining each boxes as a separate entity within the structure..




NATIONAL OCEANARIUM site 7. 1 k m 8 k m 3. 5 k m 2 k m
SITE ANALYSIS
Panajimap, micro level Regional map for connectivity, macro level





PORTFOLIO AKSHITA GARG SITE 3D VIEWS MARSHPOOL&TURTLEPOND
POND SITE PLAN
DOLPHINARIUM ALLIGATOR
GROUND FLOOR PLAN WITH BLOWOUTS









SITE 3D VIEWS NATIONAL OCEANARIUM VIEWS: Pedestrian entrance foyer VIEWS: Adminparkingand landscape area VIEWS Truckbay area and service ane VIEWS Mainentrance
Entrance and receptionblock wIth adminblock (blow-up) Ground Floor Oceanarium and AquariumBlock (blow-up) Ground Floor y Block loor
FIRST FLOOR PLAN WITH BLOWOUTS










SECTION
PORTFOLIO AKSHITA GARG
Entrance andrecep ionblock wihadmin block (b ow-up)forFirs Floor Oceanarium and AquariumBlock (blow-up)forF stFloor Research&LaboraoryBlock (blow-up)FirstFloor West- side East- side South- side North- side
A A’ B’ B
PERSPECTIVE SECTION A-A’
PERSPECTIVE SECTION B-B’
SECOND FLOOR PLAN WITH BLOWOUTS



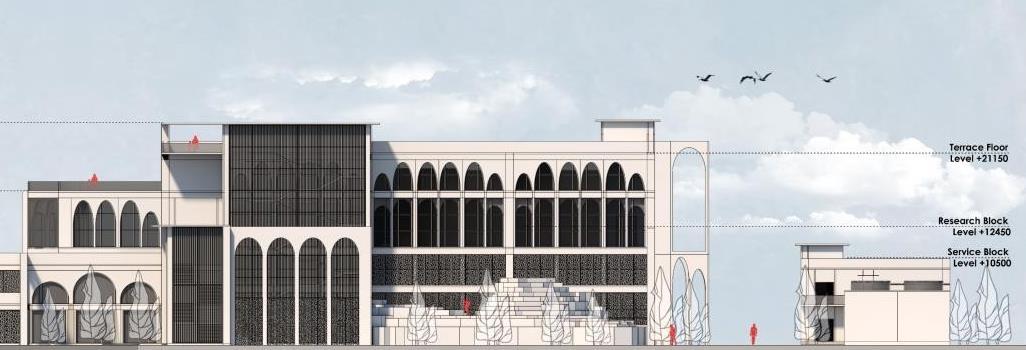
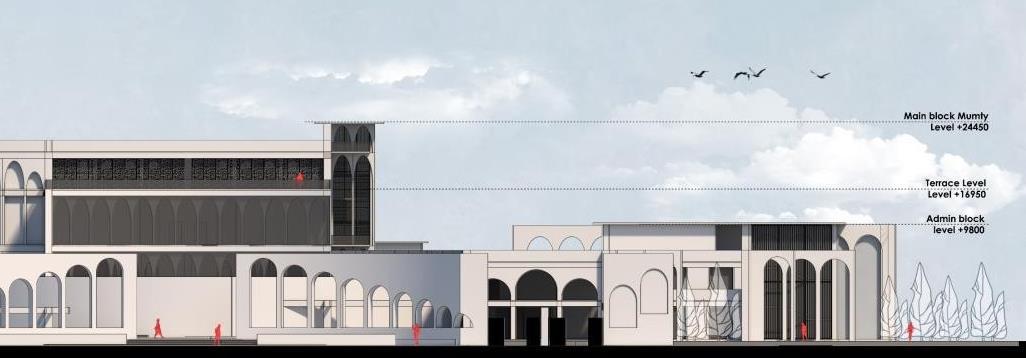

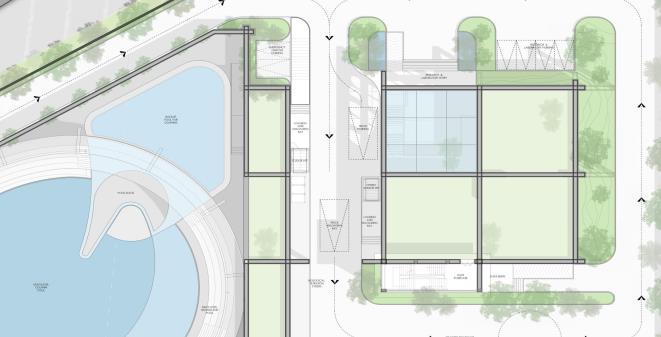



ELEVATIONS NATIONAL OCEANARIUM
Entrance andrecepionblock with adminblock (blow-up)forSecond Floor Oceanarium and AquariumBlock (blow-up) forSecond Floor Research&LaboraoryBlock (blow-up) Second Floor
site elevation
site elevation
site elevation
SECTION Y-Y’
site elevation SITE
SITE SECTION X-X’
URBAN VILLAGE STUDY – SOHANA SAS NAGAR | MOHALI SEM 9 PROJECT - 2022


Project Brief:
Sohana is a lucrative destination for low-income migrants coming to work in the Chandigarh city-region providing affordable rental housing. The Gurudwara, Singh Shahida provides free food (langar) from their community kitchen on a daily basis. It is a historical Gurudwara which receives thousands of devotees from the far interiors of rural and urban Punjab on a monthly basis.
Urbanisation has been perilous for Sohana. It has led to the increased inequality, degradation of environment and a disintegration of the community. Additionally, there has been some hazardous decision-making by the local government.
Sohana and other urban villages in the periphery of Chandigarh reflect similar patterns of development. There are huge populations of migrants in these villages who live in rental housing here. It is through their labour and incomes that the villages in the periphery are booming as lucrative real-estate sites and are turning into statutory towns. If only the migrant-poor can get a share of the profits that the landowners are making can these towns become inclusive and sustainable cities of tomorrow.

PORTFOLIO AKSHITA GARG 0 2
ABOUT SITE
SITE SURROUNDING DEMOGRAPHIC
EXISTINGMAEKET ELEVATION
BUILTUP&VOID BUILDING-USEMAP BUILDINGHEIGHTMAP RENTALORSELFOCCUPIED




PROPOSAL FOR POND REDEVELOPMENT
PROPOSAL FOR POND REDEVELOPMENT








PROPOSAL FOR FASCADE REDEVELOPMENT

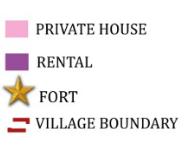

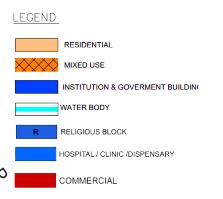

SOHANA VILLAGE STUDY URBAN
STUDY VILLAGE STUDY
WORK
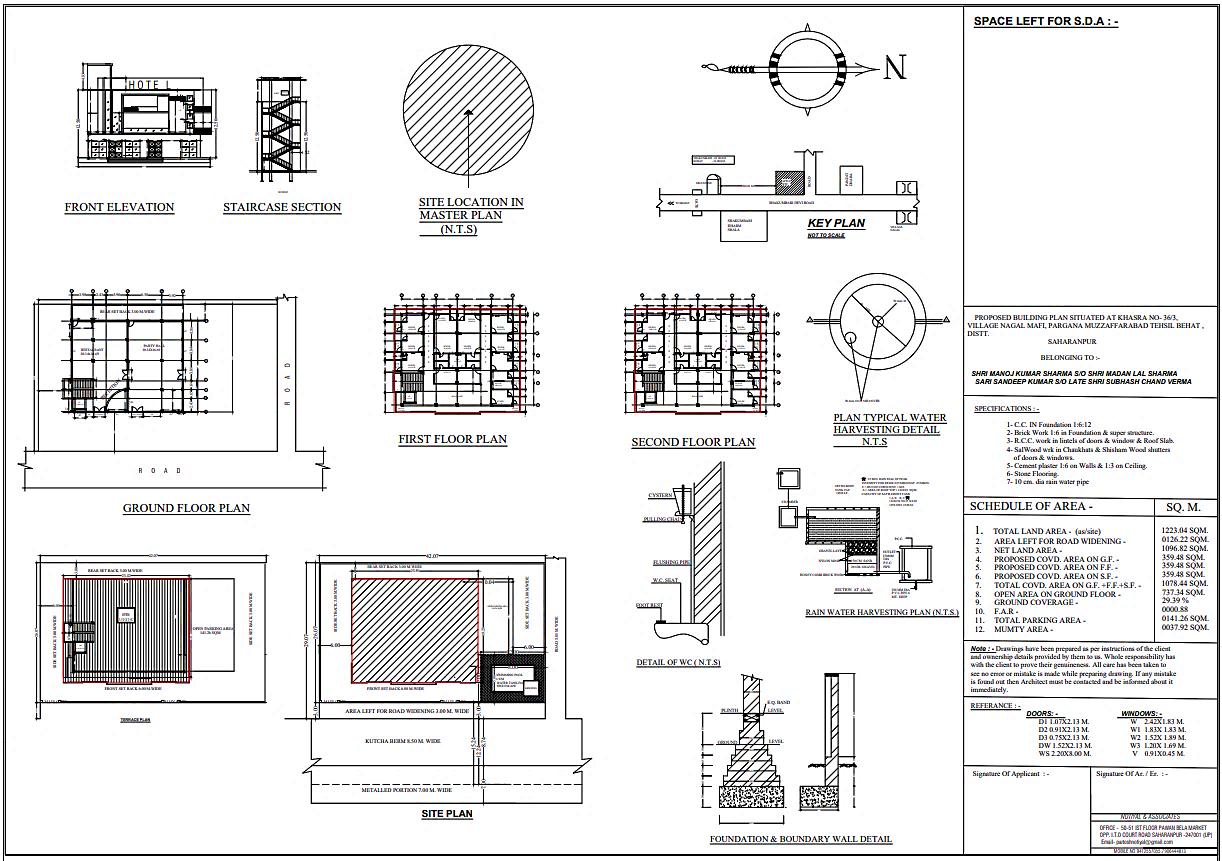




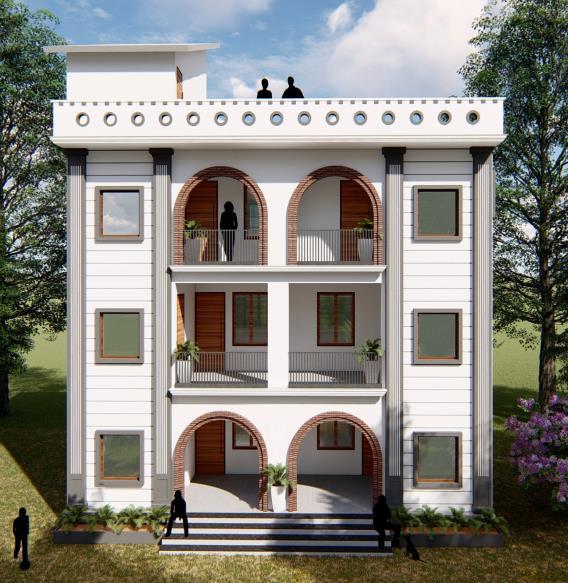
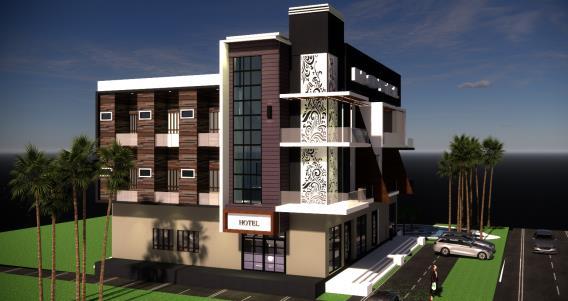

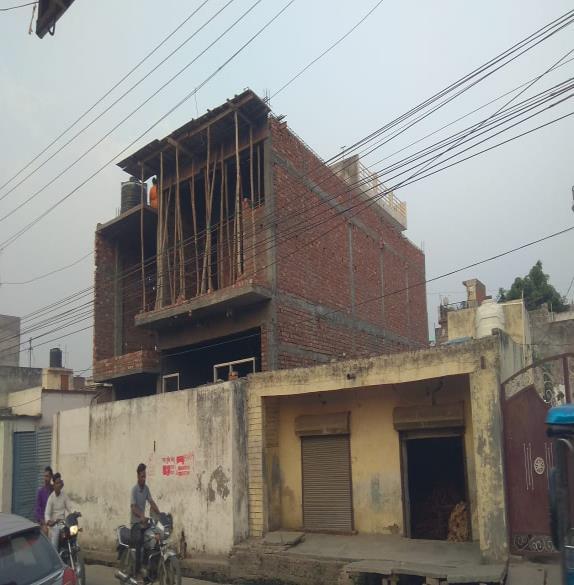
PORTFOLIO AKSHITA GARG 0 3
INTERNSHIP
SHUCON - SAHARANPUR 2021-2022
SITE VISITS

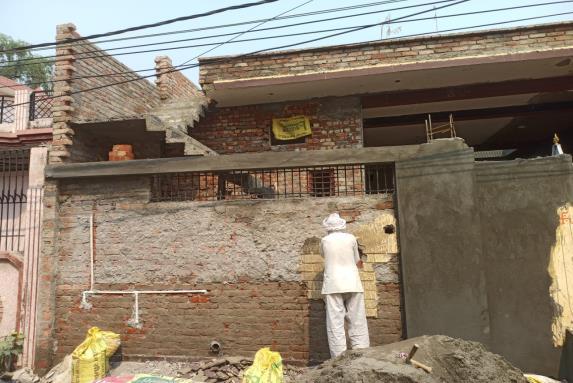



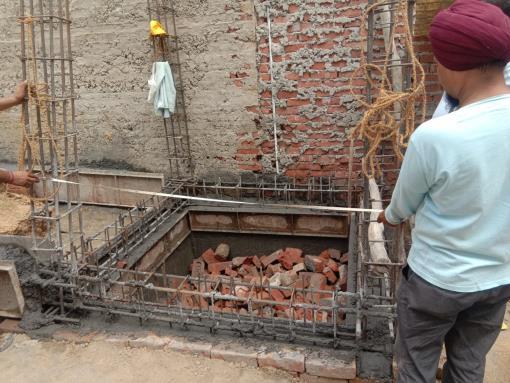
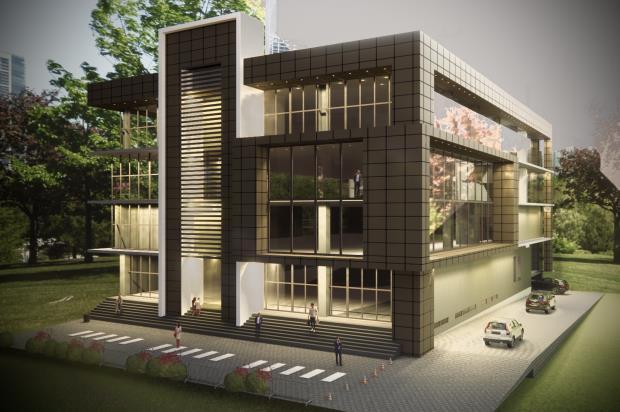



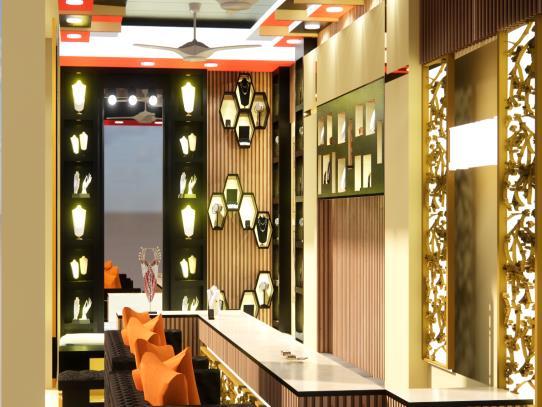

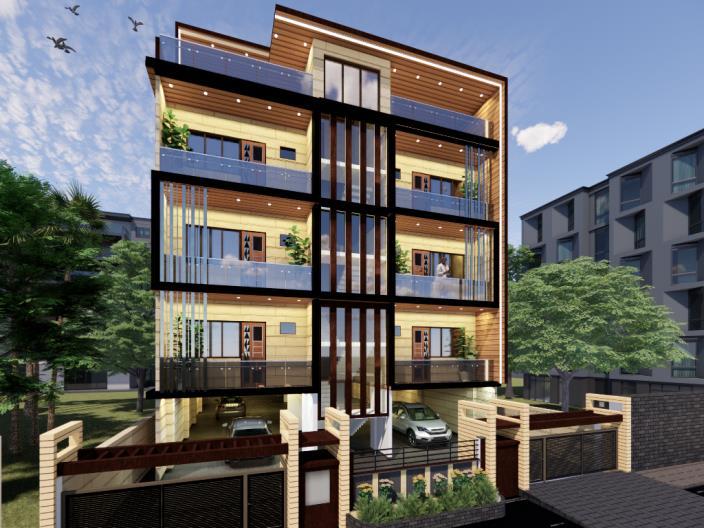
INTERNSHIP WORK 3D WORK
CONCEPT
0 4 HOTEL HOLLOW OAK
MUSSOORIE 2020-2021
Project Brief:
The buildings are placed along the contours in the stepped terraces with large openings in front of the building and the waste drains in the rear part. The orientation of the houses are kept towards the east, south and west directions to get the benefit of the maximum direct sunlight. To receive sunlight at the rear part of the buildings also, the height and the spaces between them are graded.


THE SITE
The SITE offers Views of mountains at rear side of plot & ample of sunlight from South & S.E Directions with glare free North Light.
The SITE has a steep Contour age, with 3 major level Differences @ 1495m , 1490m,1485m., 1490 m The Presence of Road in front makes vehicular accessibility feasible .
THE SITE CUTOUT

The land between the contours provides less ground footprint to build within & between these lines, facilitating us for scope to incorporate the built mass below the ground. Minimal Cut & Fill provides an opportunity to play with the building Blocking & stacking in terms of floor profiles,

BUILT FORM PLACEMENT
The Building Blocks placed below the Ground Block, gets partially submerged in the ground from the front side, to in-corporate building circulation
The Building Block gets natural shade & protected from harsh winds due to upper block acting as a barriers
TOPMOST BLOCK
UPPER FLOORSTACKING
• The Profile of the upper floor block has been inspired from the Vernacular Roof profile &angles of the dwelling units in Mussoorie.

• This provides a sense of grandeur to the interior spaces and protects the house from the heavy rainfall & snowfall with wind currents.
• The block sits in the middle ,leaving room for balconies onsides, to have as an extension of rooms, for enjoying the valley views surrounding the site.
• The Lowermost Building Block is Again submerged TO The ground from the front side, benefiting from the earth bearming
• The block has access from upper floors through external bridge
• Compact size and opening along longer direction - Similar to vernacular buildings,new buildings should be compact, having small foot print and most of the openings/ windows should be provided along the length of building (longer side) and shorter side of building (width) should be kept intact without openings to have better seismic response.

PORTFOLIO AKSHITA GARG
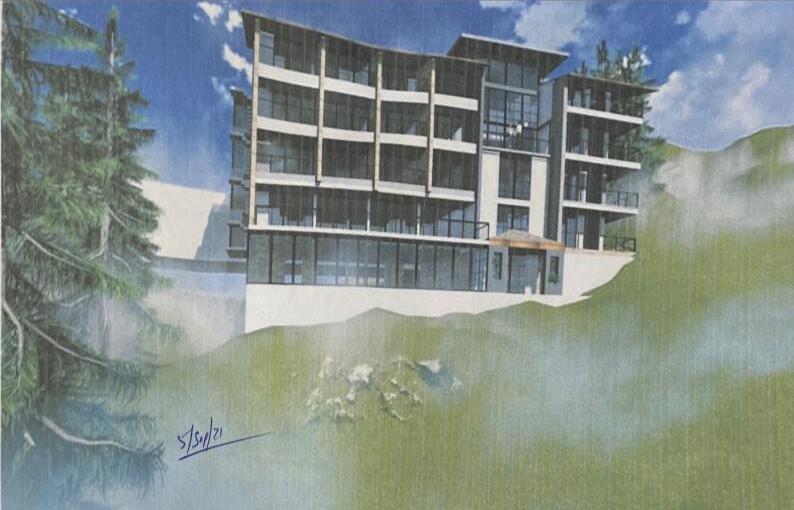

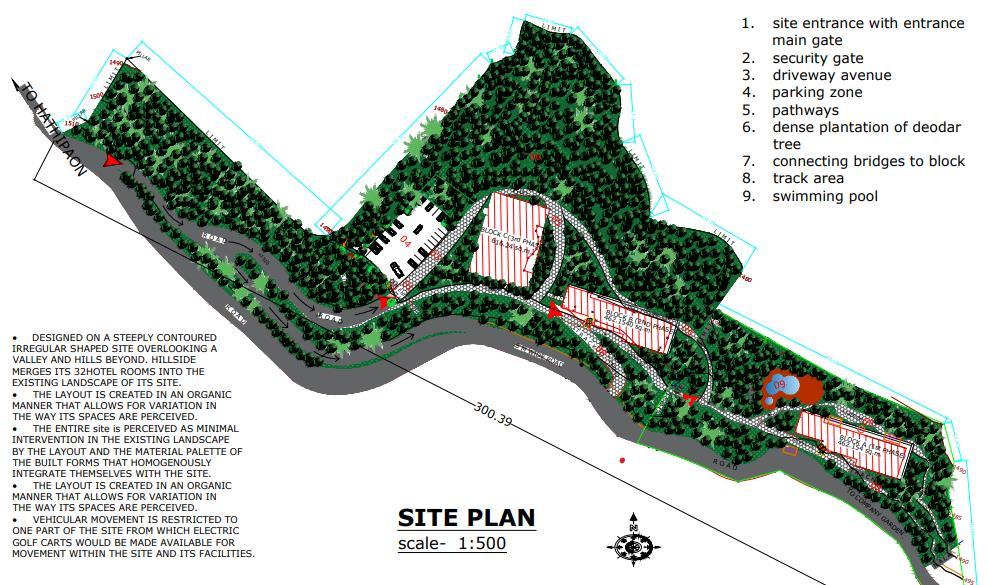
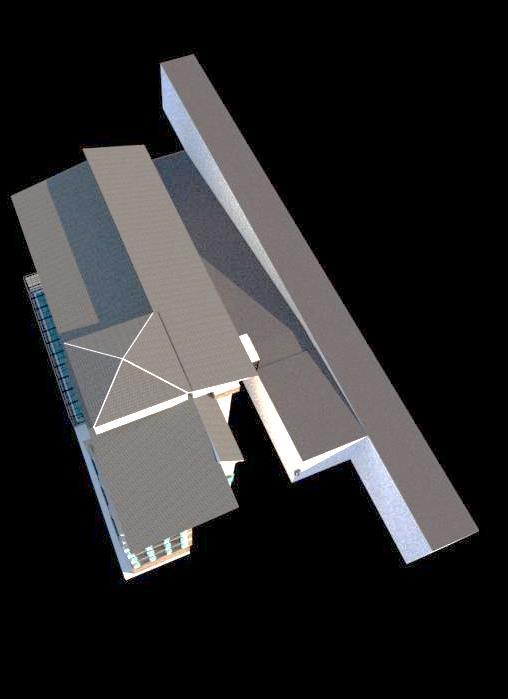







HOTEL HOLLOW OAK SITE PLAN
3D VIEW
ROOFTOP 3D VIEW
















































































































