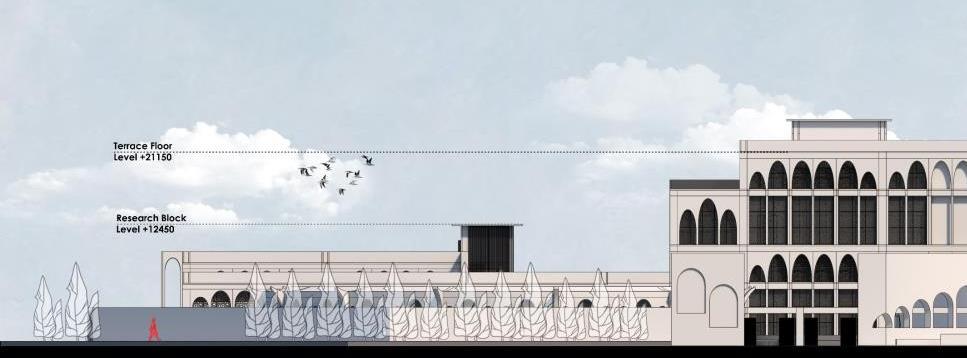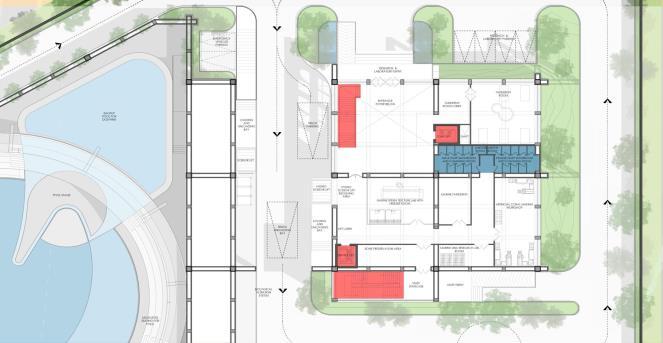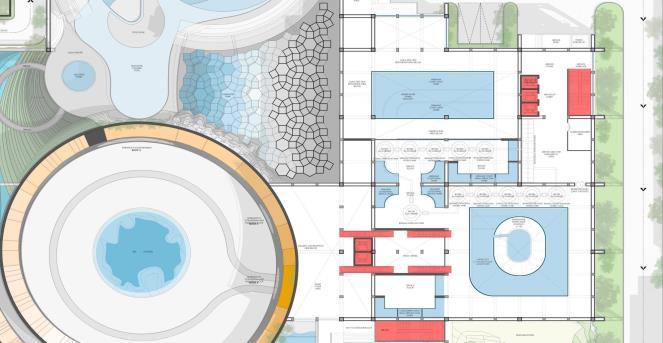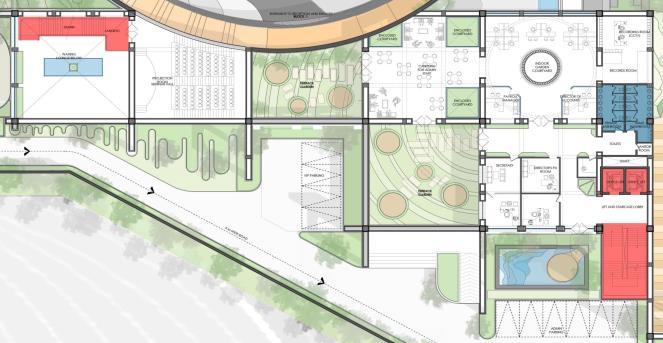
1 minute read
CONCEPT
from portfolio
by Akshita Garg
Road
• 30kmfrom DabolimAirport.
Advertisement
• 32.6km fromVasco RlyStation.
• 23kmfrom TivimRlystation.
• 14kmfrom Karmalirailwaystation.
• 1.5km fromMiramarbeach.
• 4kmsfromKTC busstand,Panaji
Goa V/S Oceanarium
How can we create a new entrance for Oceanarium, where all public functions, restaurants, café, toilets, ticket sale, etc. are integrated at the same time can give the visitor a easy overview of the park and where to go!.

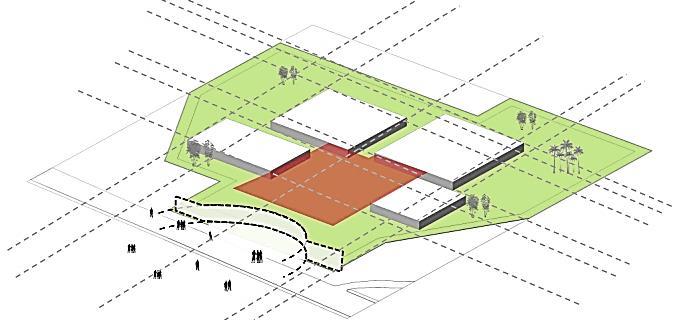





Entrance function and gates
The function are spread out along the border between Oceanarium and rest of the Goa.
Entrance plaza
The built is bend to make space for central arrival square.
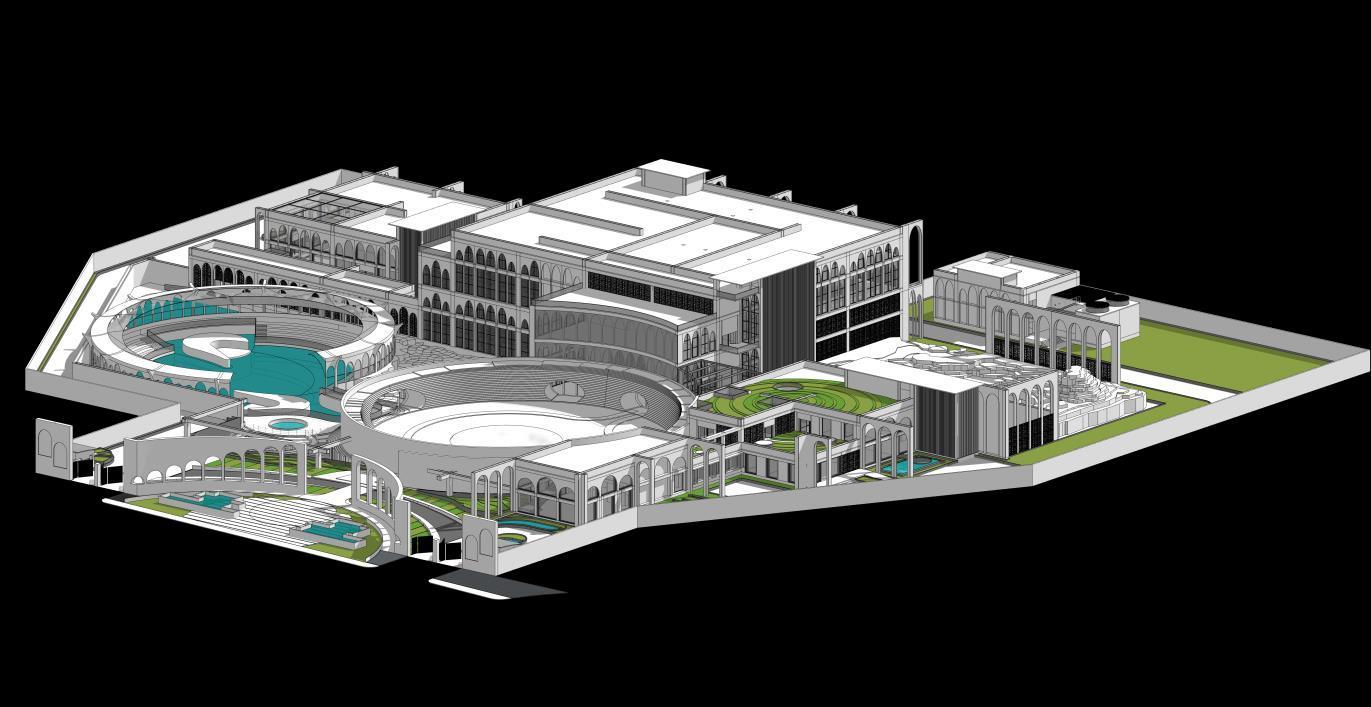
Ticket passage
The build is wrapped around itself to create a natural entrance gate
View
When arriving to Oceanarium the visitor can either chose to climb the arrival building and get an overview of the landscaping or to walk straight into central square.
Built landscape
The arrival building and the main square are hard paved on the inside and blending into the landscape on the other block side
Central square
Placed like individual block framing a square, they allow daylight and views to pass between them while letting people enter from multiple directions and allow shortcut passage through the blocks, like crossing the plaza
Energizing The Ground Level
We consolidated all the elements of the program that have an outward- oriented, everyday –like urban character around a central space i.e. café, OAT, ticket counter, admin offices and loading & unloading.
Precincts Within A Precinct
Volumes are grouped according to the relationship between each program. Separation of volumes accommodates circulation while defining each boxes as a separate entity within the structure..





Ground Floor Plan With Blowouts



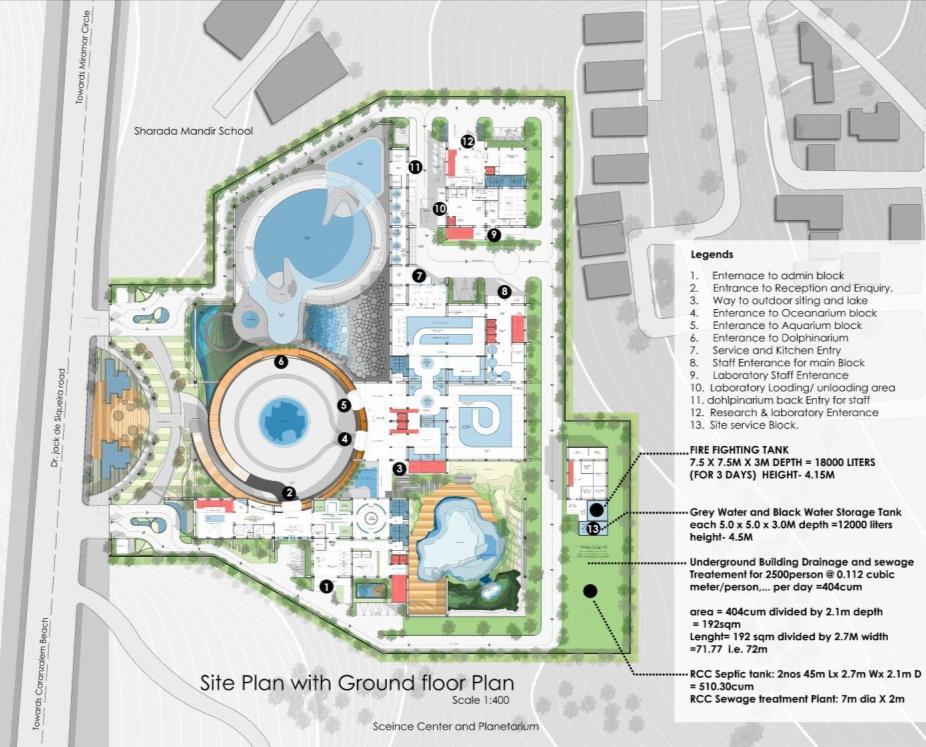

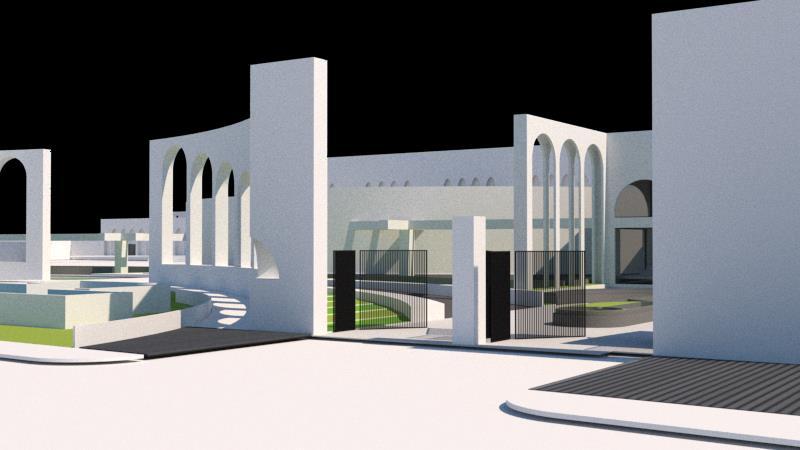


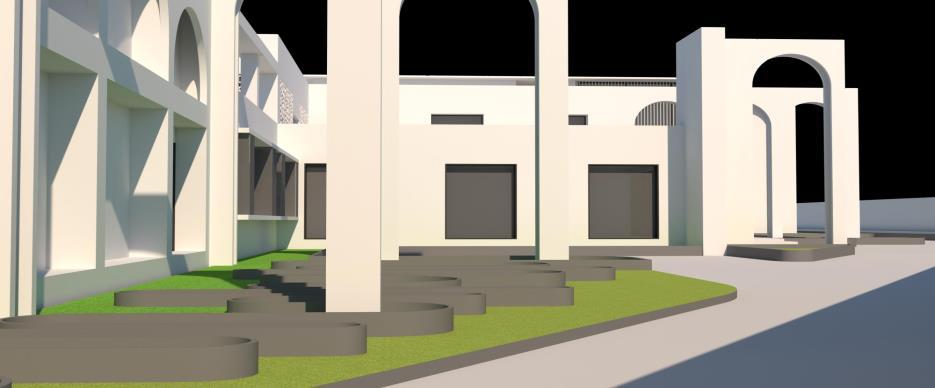
First Floor Plan With Blowouts



