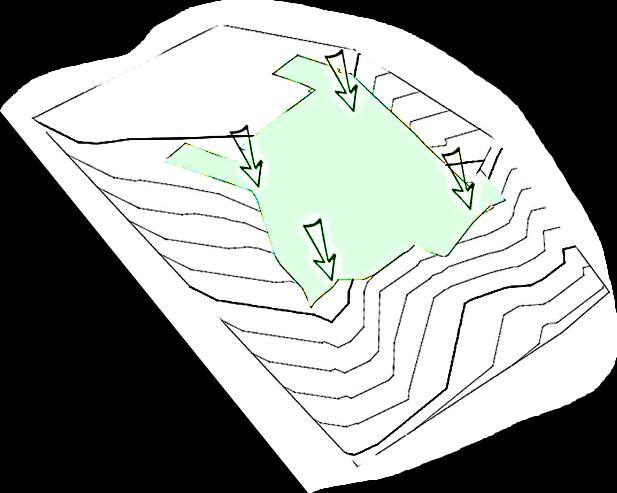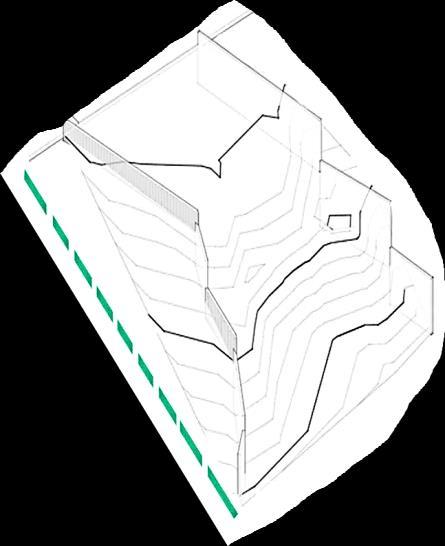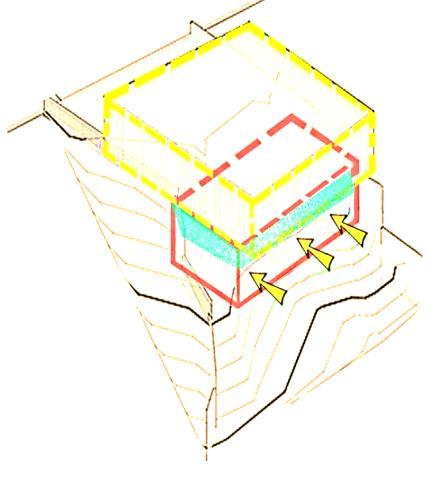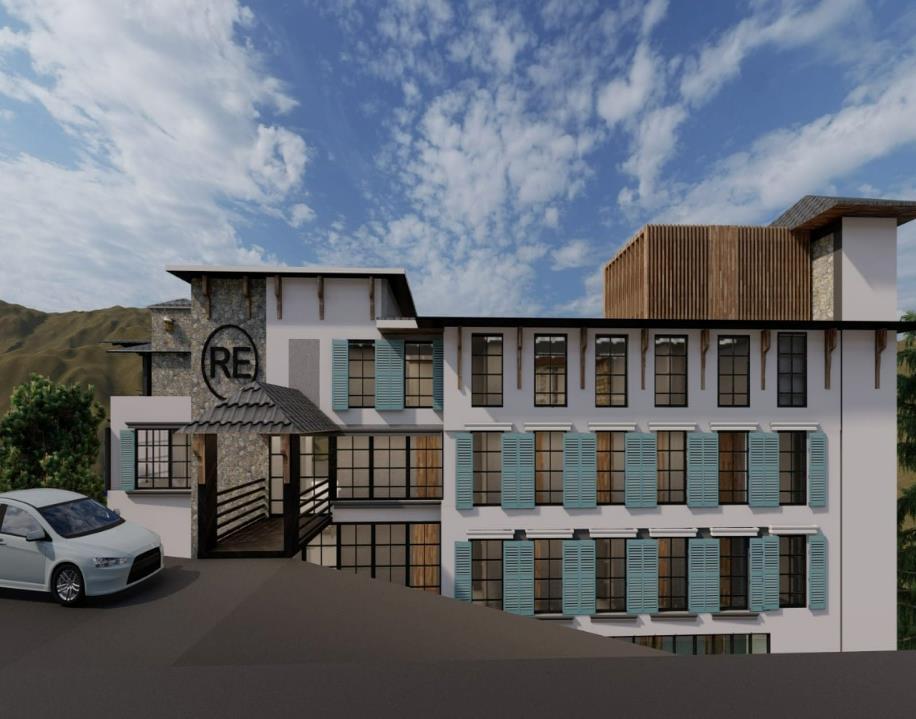
1 minute read
CONCEPT 0 4 HOTEL HOLLOW OAK
from portfolio
by Akshita Garg
MUSSOORIE 2020-2021
Project Brief:
Advertisement
The buildings are placed along the contours in the stepped terraces with large openings in front of the building and the waste drains in the rear part. The orientation of the houses are kept towards the east, south and west directions to get the benefit of the maximum direct sunlight. To receive sunlight at the rear part of the buildings also, the height and the spaces between them are graded.

The Site
The SITE offers Views of mountains at rear side of plot & ample of sunlight from South & S.E Directions with glare free North Light.
The SITE has a steep Contour age, with 3 major level Differences @ 1495m , 1490m,1485m., 1490 m The Presence of Road in front makes vehicular accessibility feasible .
The Site Cutout

The land between the contours provides less ground footprint to build within & between these lines, facilitating us for scope to incorporate the built mass below the ground. Minimal Cut & Fill provides an opportunity to play with the building Blocking & stacking in terms of floor profiles,

Built Form Placement
The Building Blocks placed below the Ground Block, gets partially submerged in the ground from the front side, to in-corporate building circulation
The Building Block gets natural shade & protected from harsh winds due to upper block acting as a barriers
Topmost Block
Upper Floorstacking
• The Profile of the upper floor block has been inspired from the Vernacular Roof profile &angles of the dwelling units in Mussoorie.

• This provides a sense of grandeur to the interior spaces and protects the house from the heavy rainfall & snowfall with wind currents.
• The block sits in the middle ,leaving room for balconies onsides, to have as an extension of rooms, for enjoying the valley views surrounding the site.
• The Lowermost Building Block is Again submerged TO The ground from the front side, benefiting from the earth bearming
• The block has access from upper floors through external bridge
• Compact size and opening along longer direction - Similar to vernacular buildings,new buildings should be compact, having small foot print and most of the openings/ windows should be provided along the length of building (longer side) and shorter side of building (width) should be kept intact without openings to have better seismic response.





