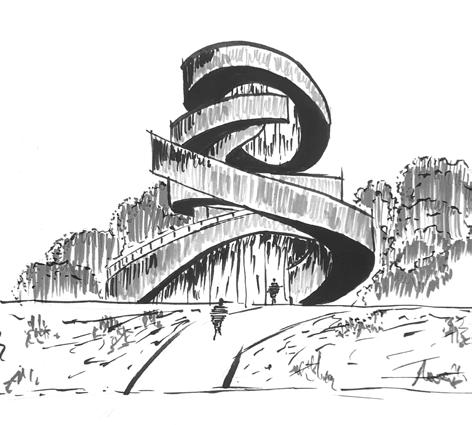
AKSHADA S. CHAUKHANDE
DOB- 12/04/2000
LanguageMarathi,Hindi,English
Email idakshada4046@gmail.com
Phone9881499702
AddressPune (Maharashtra)
EDUCATION
SSC-Renuka Swaroop Memorial Girls High school,Pune.
HSC-Abasaheb Garware,Pune
Present-Sinhgad College Of Architecture,Pune.
SOFTWARE
Autocad Lumion
Sketchup Photoshop
Twinmotion Keyshot
Indesign
ACHIEVEMENTS
-Competition co-ordinator in Sinhgad College Of Architecture.

-Participated in international Student conference 2022 Research in architecture.
-Internship at Ar. Kshitij Dhande, Nashik.
-Honorable mention in International Architecture Design Competition (Archmello competitions -Architects Arena)
INTEREST
Sketching
Photography
Model making
Guitar
Dancing
CONTENT
1
SCIENCE CENTER AT CHANDIGARH
2
RESORT AT UTTARAKHAND (Wildlife resort)
3
RESORT AT MULSHI (Ongoing project)
4
STARTUP AND INNOVATION HUB
5
WORKING DRAWING (Academic bungalow)
6
INTERNSHIP SELECTED WORK
7
COMPETITION WORK
I firmly believe “It will be great if my Career and passion come together”
Traveling
Trekking
Swimming
SCIENCE CENTER
CHANDIGARH
Site Area: 20,735 sq.m
Science center is exactly as the word Describes- A hub of science which aims to enrich the school curriculum and equip learners by providing hands-on learning experiences.
This project can be a source of learning as well as entertainment zone.
This project designed for the public considering Circulation pattern, Open spaces, Display areas, Appropriate lighting.
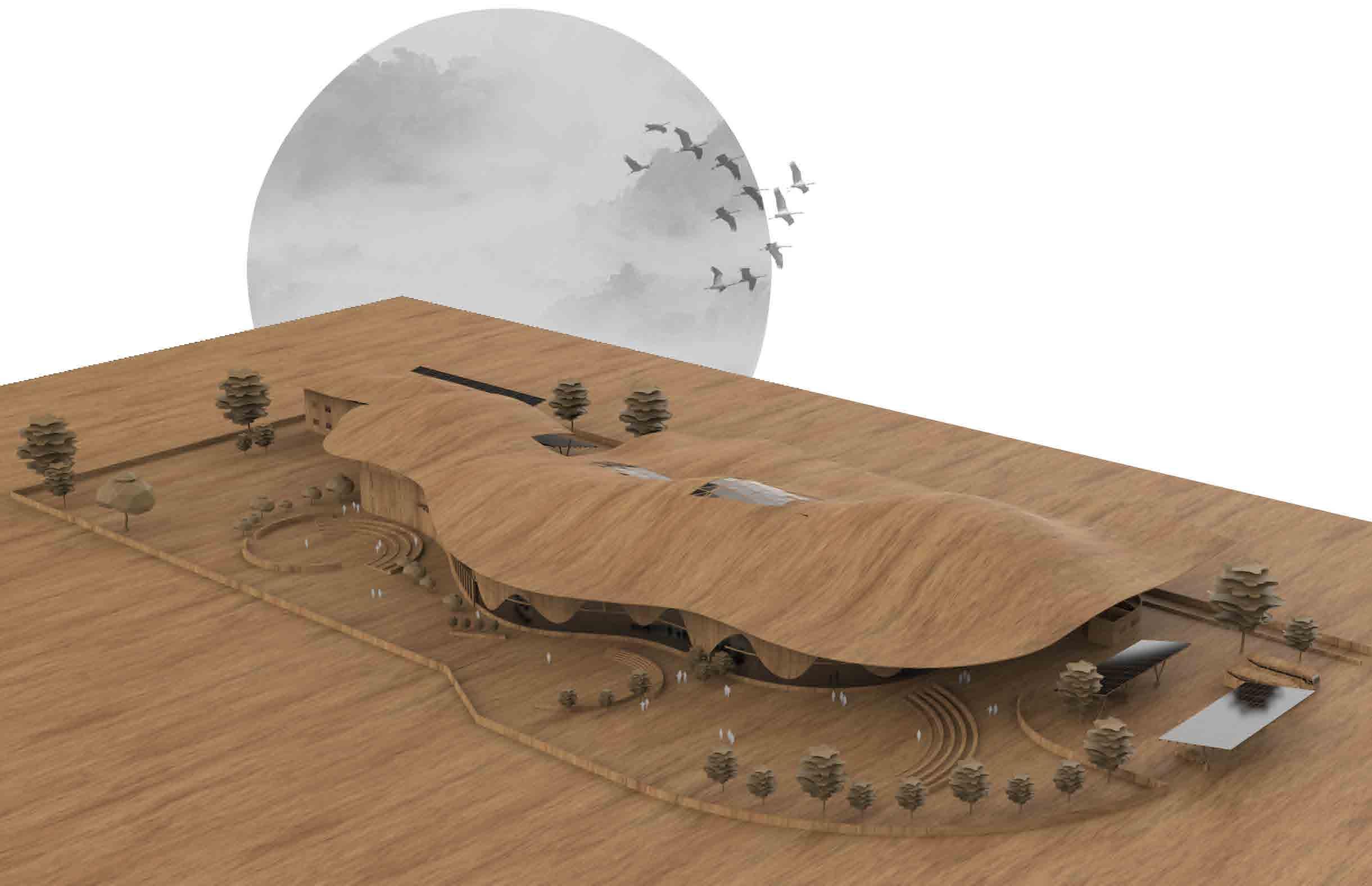
The form of the building is designed by arranging the four Circular and rectangular blocks.
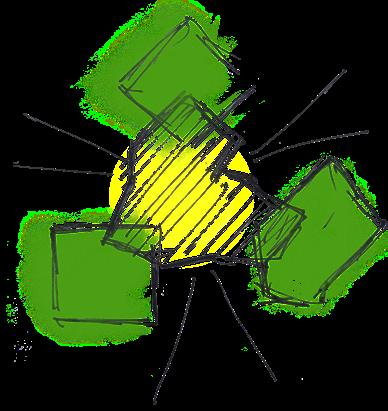
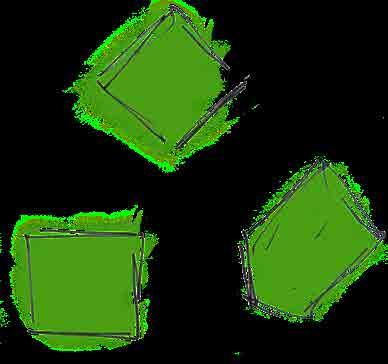
Longer side of the building is facing towards the road,this longer side is designated for display area so that public will get an idea about science center.
To attract the people, Music park, planet park, energy park are designed along the road side.

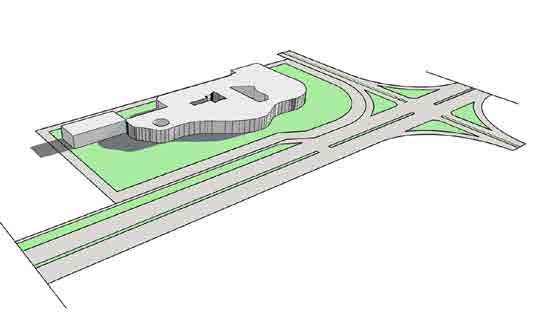
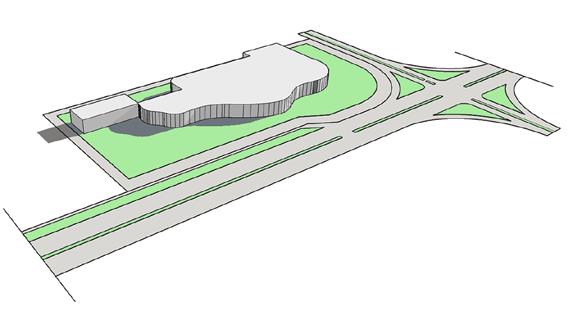

The concept is shown by the subtle Emergence of Landscape treatment And the Built-up.
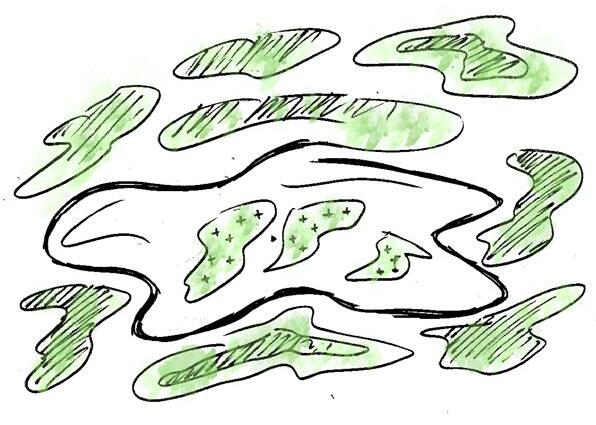
The observer begins his journey along the curved passages with tantalizing glimpses of the interior, thus drawing him into dramatic compositions of light and shadows.
Built up areas are connected through open spaces. These spaces act as buffer space as well as connecting space.
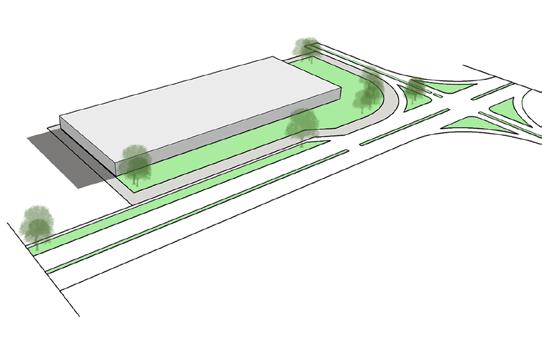
Site with Building Block Blocks arrange according to the function Final Form of the building Open space created for Light and Ventilation Residential AccommodaAdmin Main Building Main Building
CONCEPT
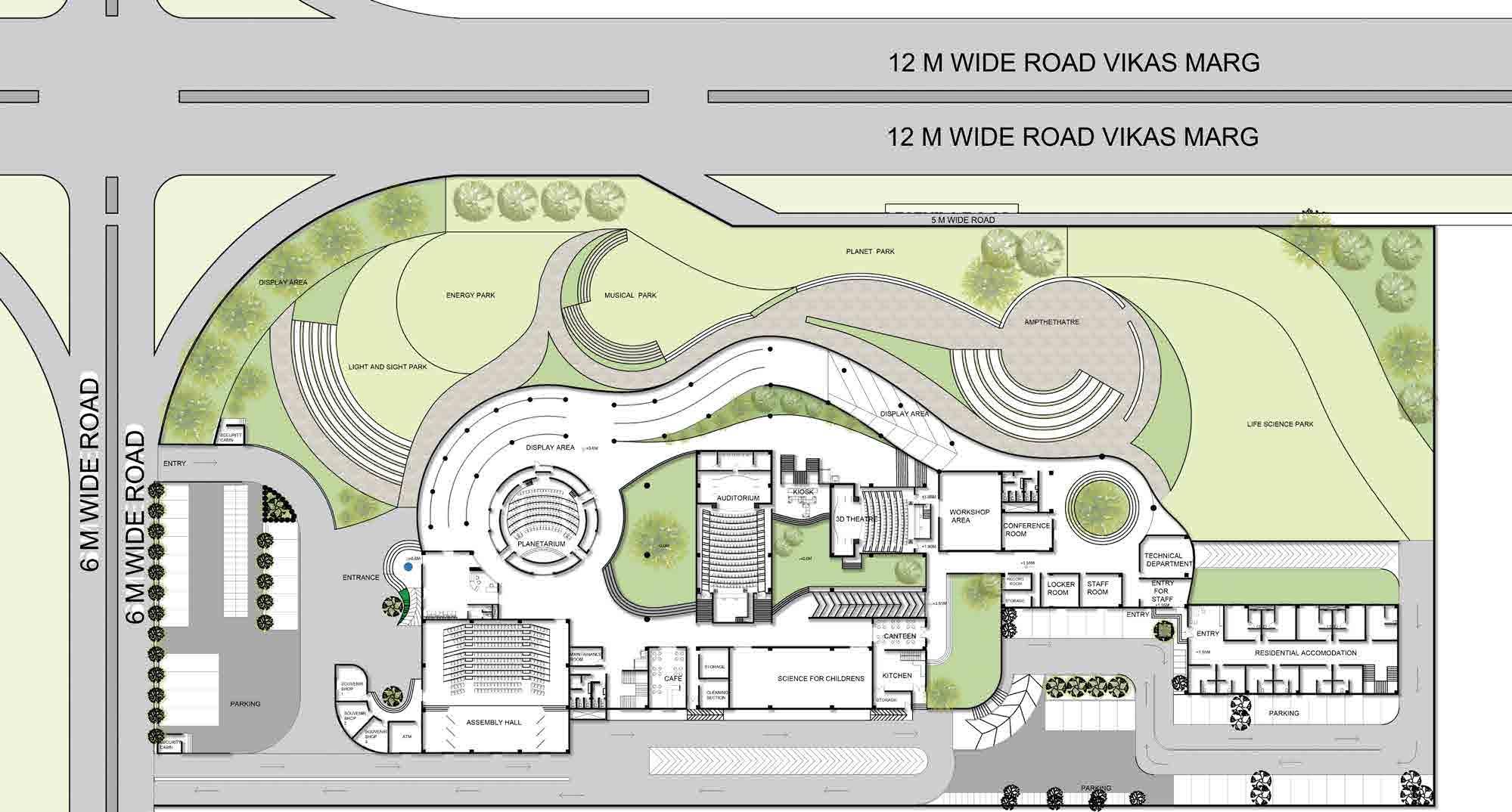


SITE PLAN Scale North
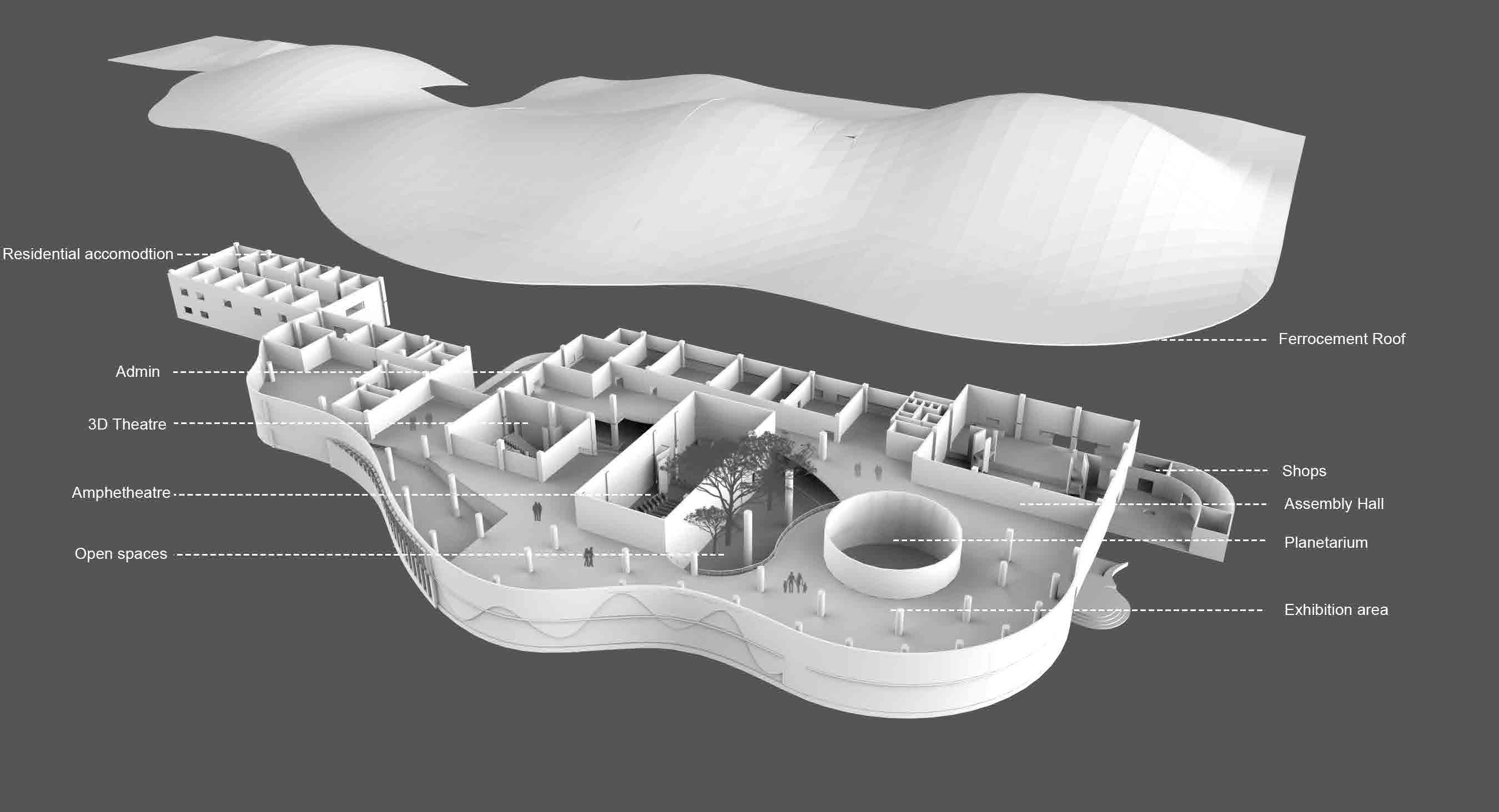
EXPLODED VIEW
Sections are designed by considering the open spaces. Open spaces are created for natural light and ventilation. This is the space that is created by means of Landscape Architecture Within the structure of the building, It provides functional and architectural interactions of the building and the Environment.




SECTION BB’ 8.15M 4.0 A A B B’
SECTION AA’
KEY PLAN
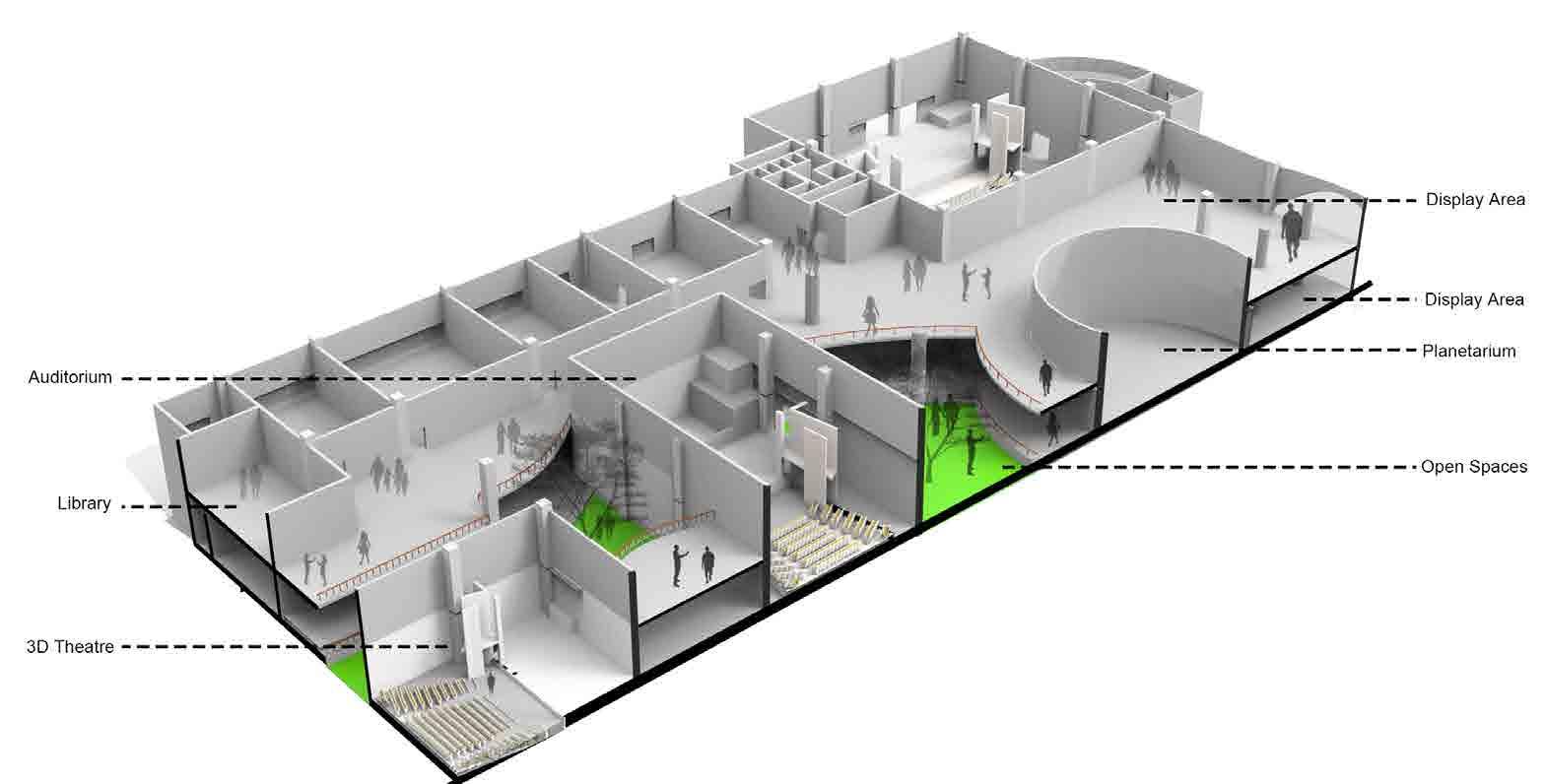

ISOMETRIC SECTION FRONT SIDE ELEVATION
VIEW OF SHADOW PATTERNS IN OPEN SPACE
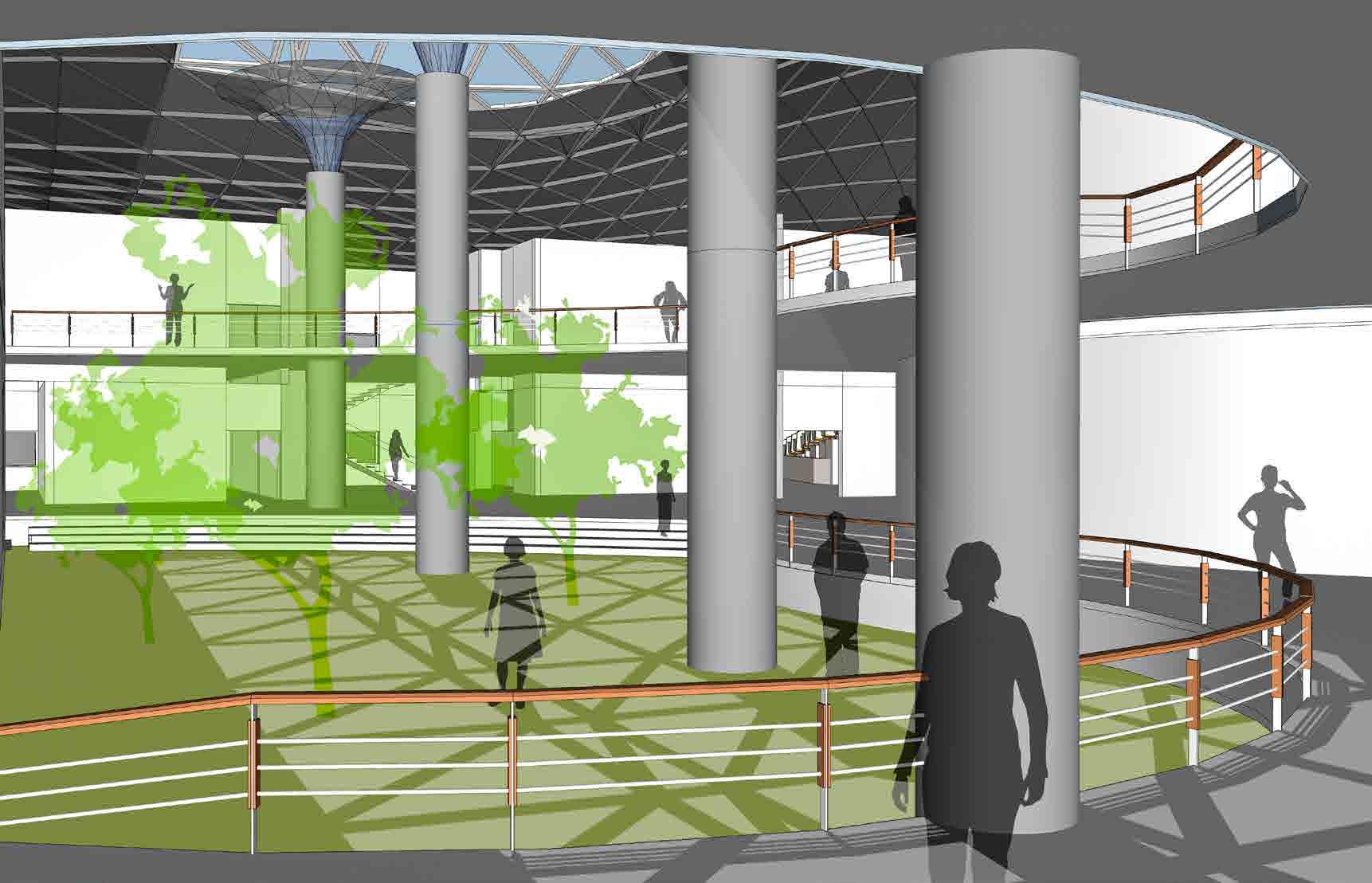
Shadow analysis of skylight at different time interval.
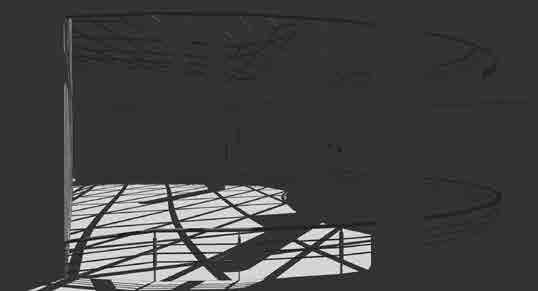
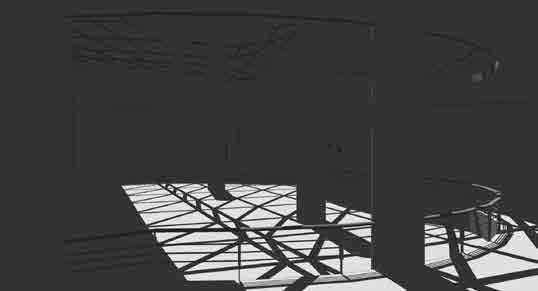
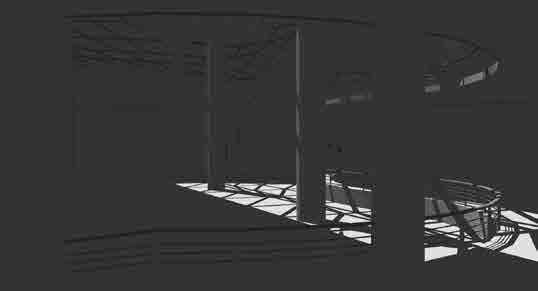
WILD LIFE RESORT
UTTARAKHAND
Site Area: 11,300 sq.m
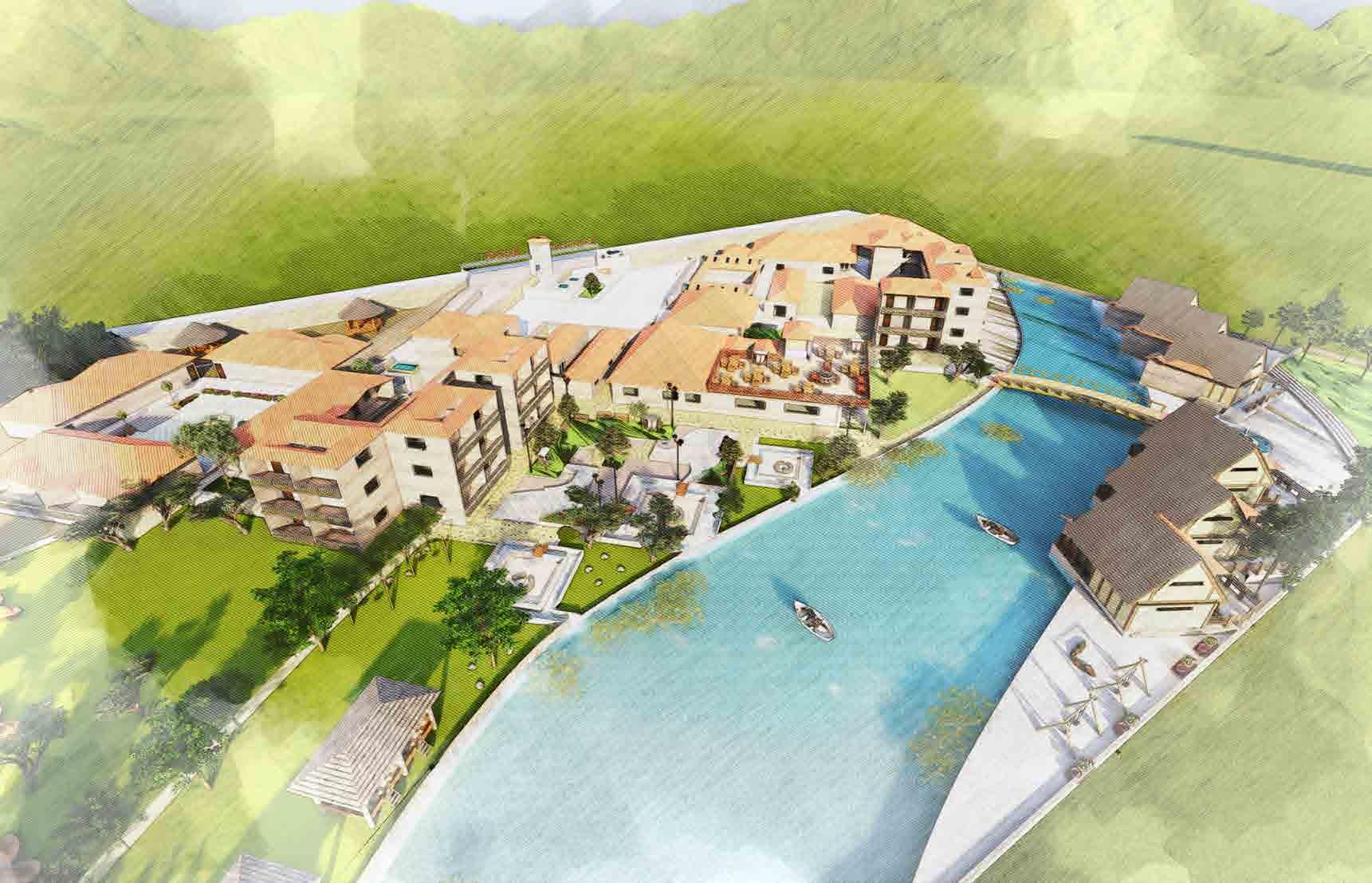
A wildlife resort near Jim Corbet wildlife sanctuary.
A site is facing towards west Some part of land is gently sloping with an access road on the east.
A small stream divides the site, so there is a small part of land beyond the stream.
The surrounding, the greenery of vegetation, the chilling cold, the sound of moving water, the clear blue skies, the tranquility of Wilderness of the mountains and valleys, spirit of adventure and the Non-commercial peaceful aspect makes this resort Special.
CONCEPT
A major access road at its higher level, from which the site has a gradual 5.0 m level drop towards the stream Area of the rectangular site facing west, is approximately 11300 Sm excluding the stream.
• Green spaces and green voids create a strong visual connection whilst providing good light and ventilation making a space biophilic Design.
• The areas are planned in 45 angles making it more usable also it occupies large view.
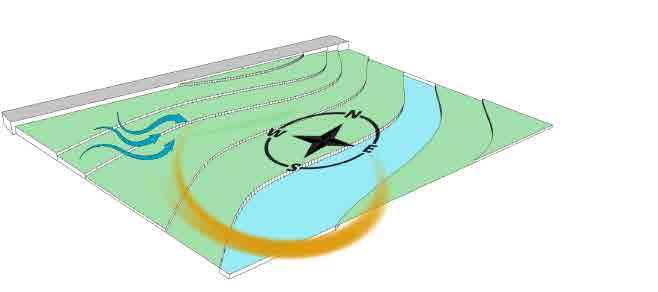
• Every block is arranged according to the view,Slope of the site and climate.

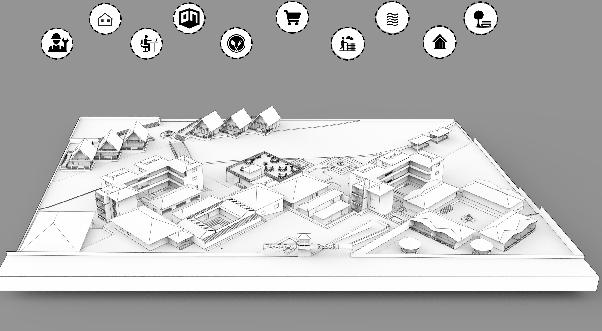
SITE ZONING
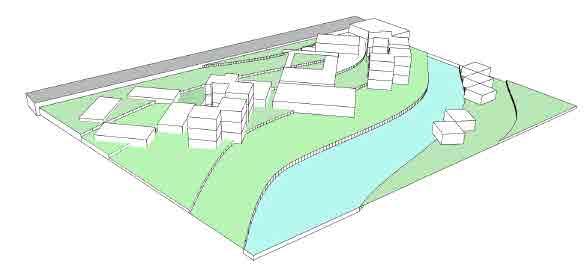 Interactive area Suites
Central Courtyard Stream Shops
Open dining area
Rooms Admin area
Cottages Maintenance
Interactive area Suites
Central Courtyard Stream Shops
Open dining area
Rooms Admin area
Cottages Maintenance
Sun & wind direction Slope analysis +4.0M +0.0M +1.0M
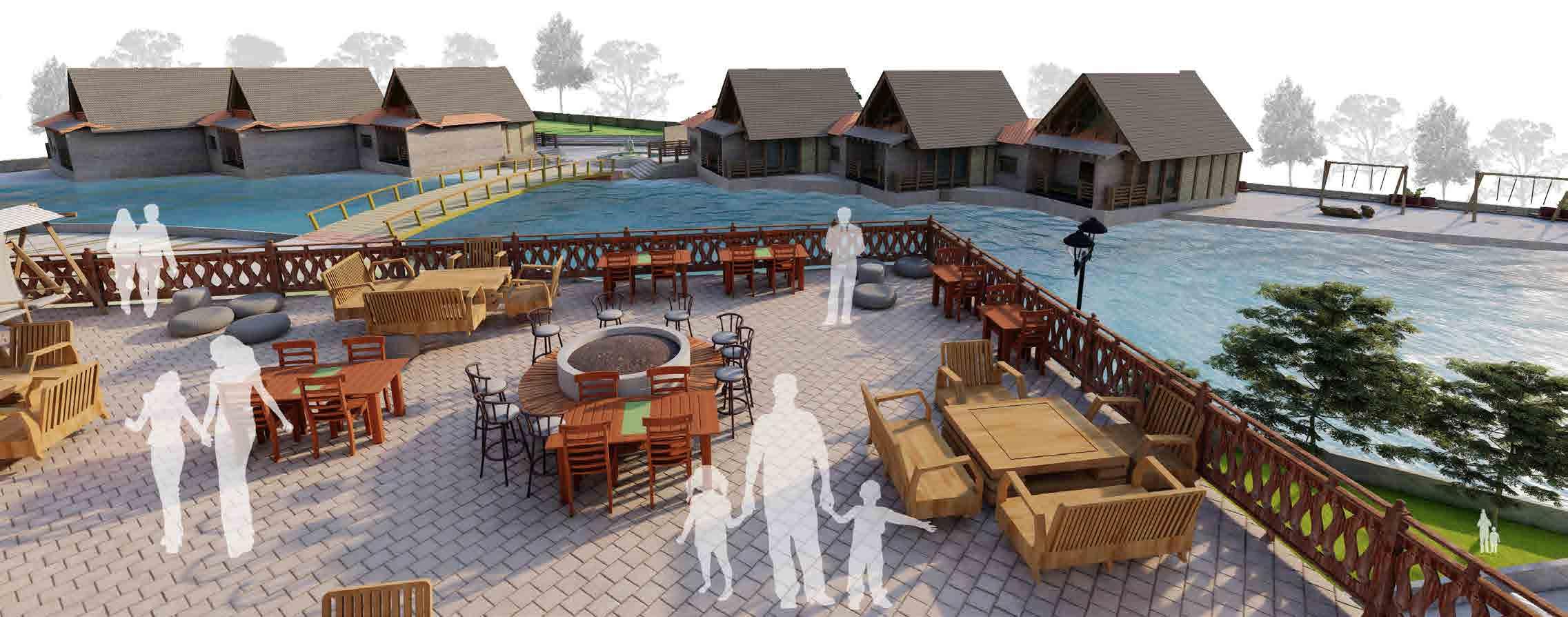 Section AA’
View of Restaurant
Restaurant
Section AA’
View of Restaurant
Restaurant
ISOMETRIC SECTION BB’
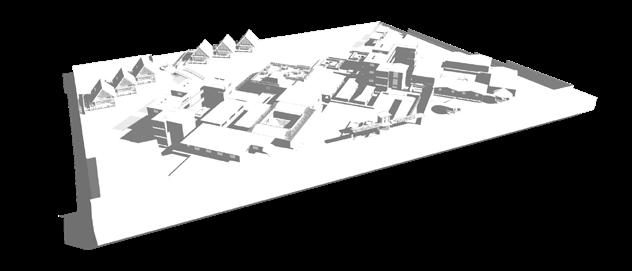

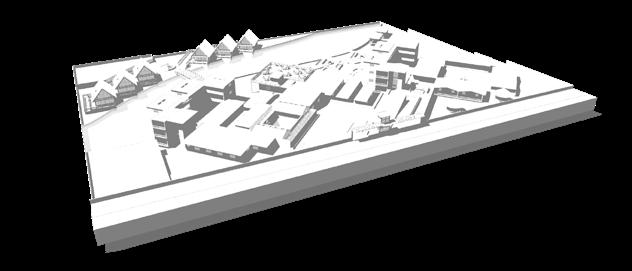

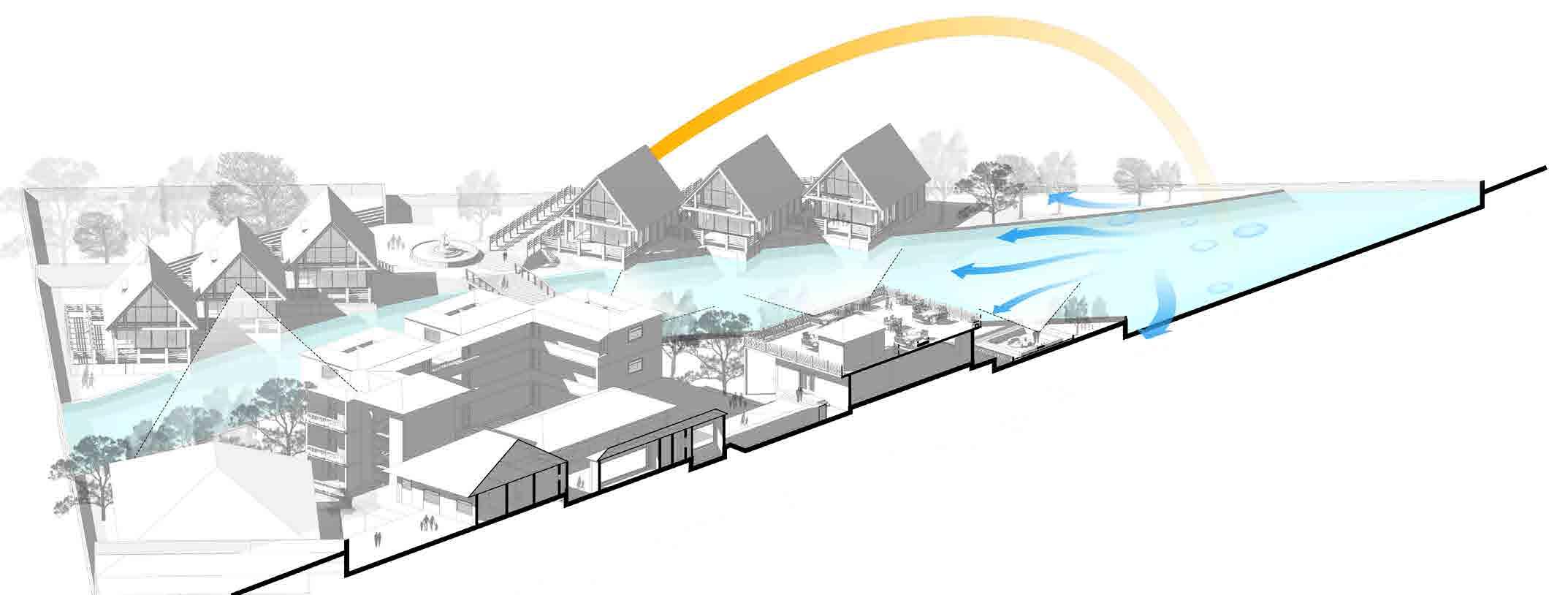
Maintenance Area Indoor Play area Playground Restaurant Outdoor seating for Restaurant Interactive Area Cottages 3PM 9 AM 6 PM 12 PM SHADOW PATTERNS AT DIFFERENT TIME INTERVAL

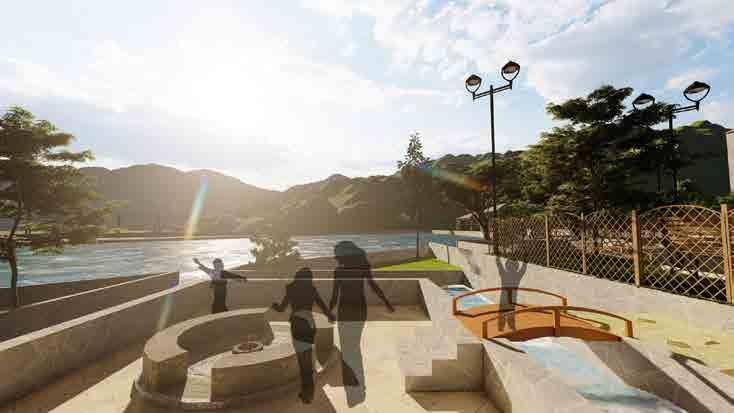
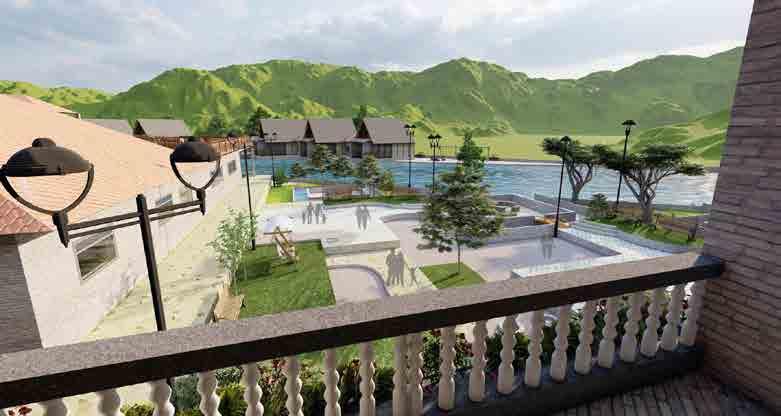
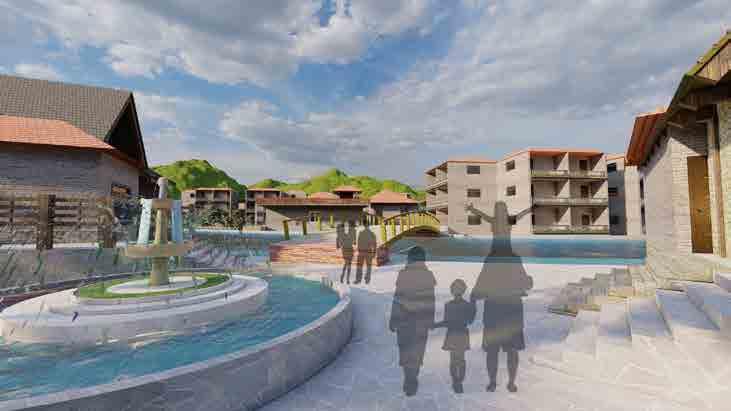 Bonfire area
View from room balcony Pathway leading towards Cottages
Bonfire area
View from room balcony Pathway leading towards Cottages
ON GOING PROJECT RESORT AT MULSHI
Site Area: 8,460 sq.m
This Resort is located in Mulshi
This project is designed by considering heavy rainfall Site has hill view so that the rooms are arranged according to the view Green open space is designed at the centre of room areas.

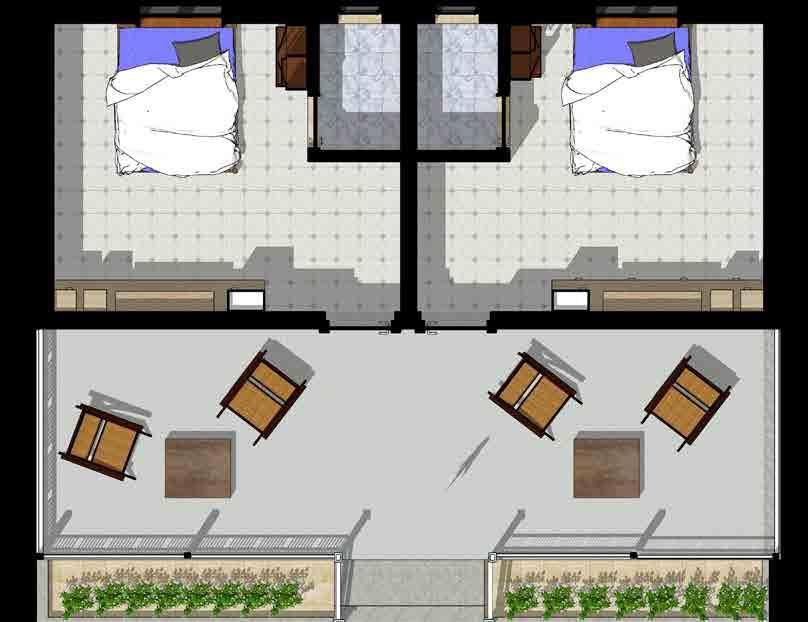


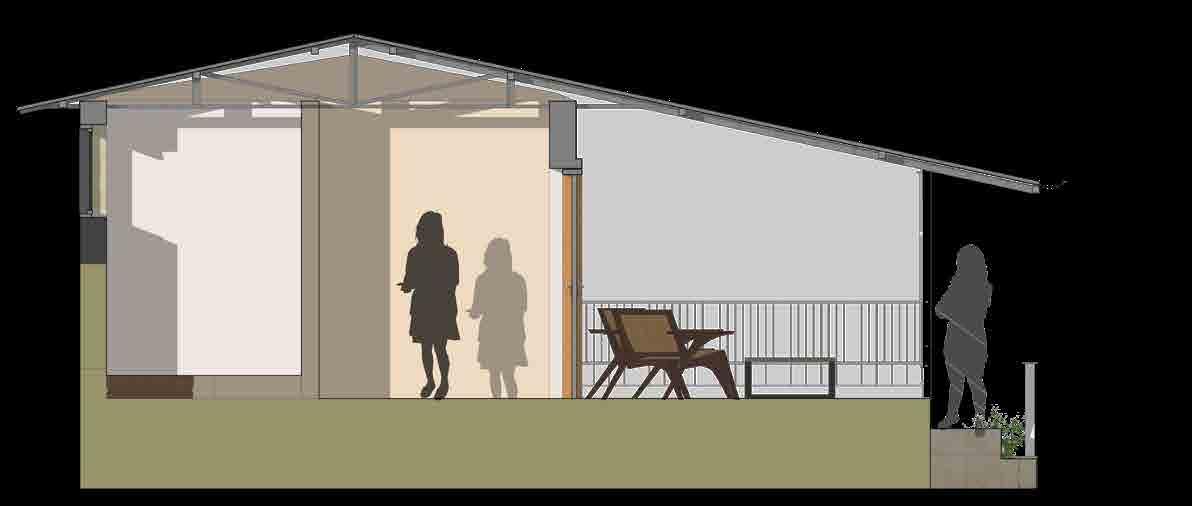





9.84 M 8.0 M PLAN OF
ROOM
A’ A 3.00 M 3.00 M 3.00 M
TWIN
SECTION AA’
SECTION THROUGH ROOMS AND LAWN Room Toilet
Lawn Toilet
Toilet Room Balcony
Balcony
Queen Post Truss
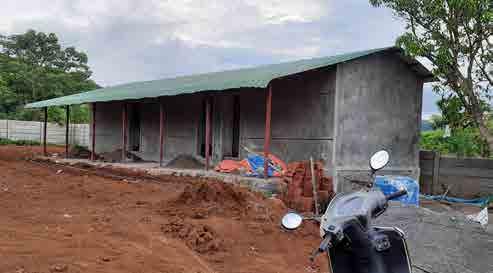
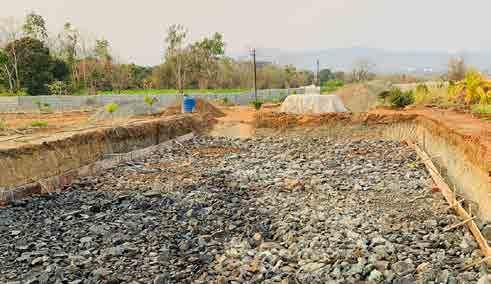
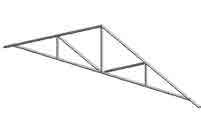
Steel Purlins of Size 1.5”X1.5”
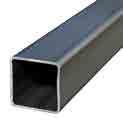
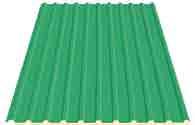
Wooden window of size 5Ft X 4Ft
Hammered textured finish paint
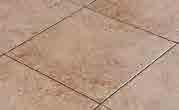

Wooden Veneer Door
Wooden Chair Ceramic Tile of size 12”X12”
9Ft Wide Balcony 1.5 Ft Planter provided for shrubs
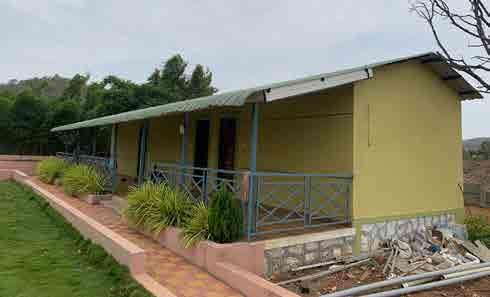

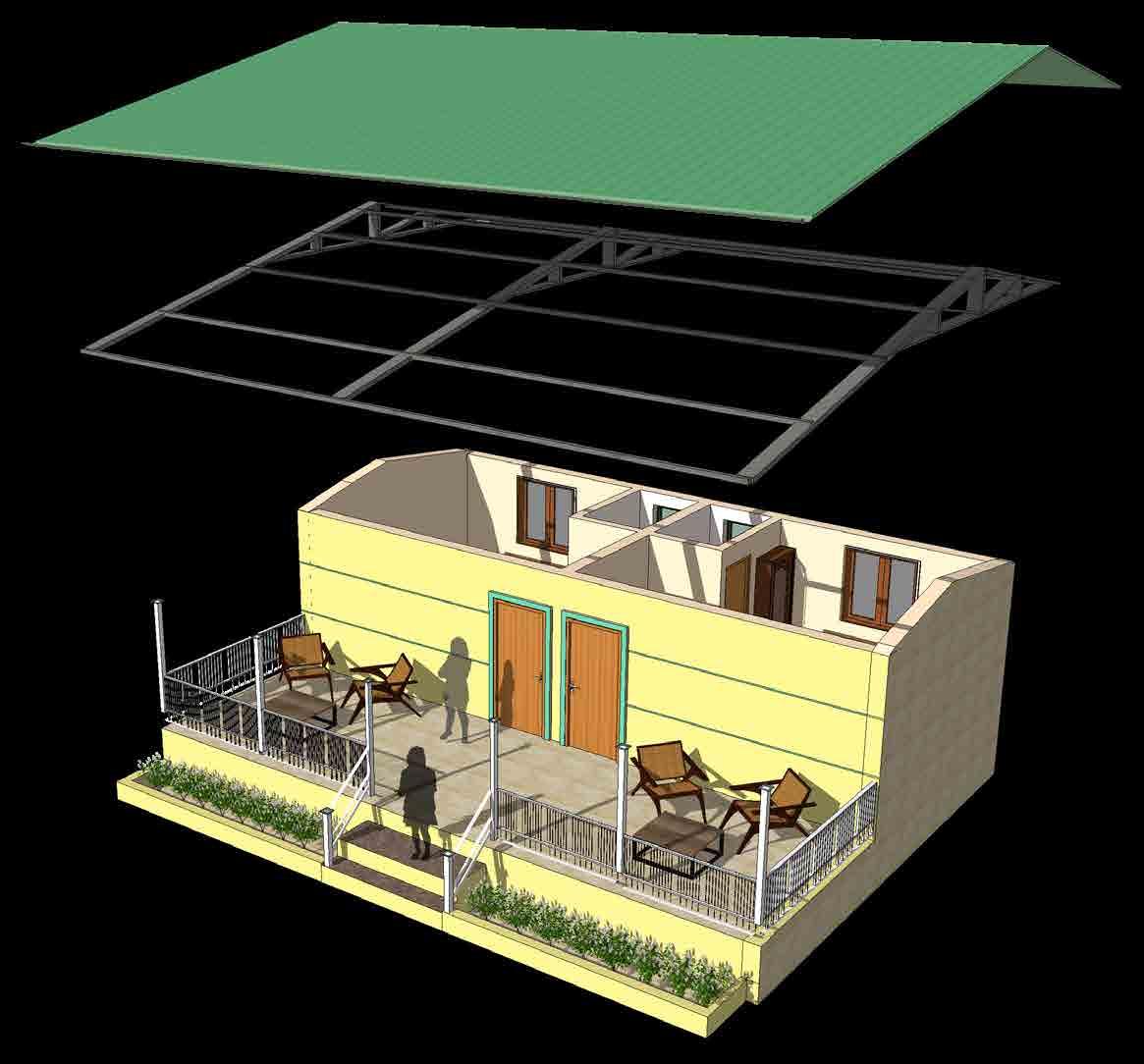 UPVC Sheet
EXPLODED VIEW OF ROOM
Stage 1
Stage 2
Stage 3
UPVC Sheet
EXPLODED VIEW OF ROOM
Stage 1
Stage 2
Stage 3





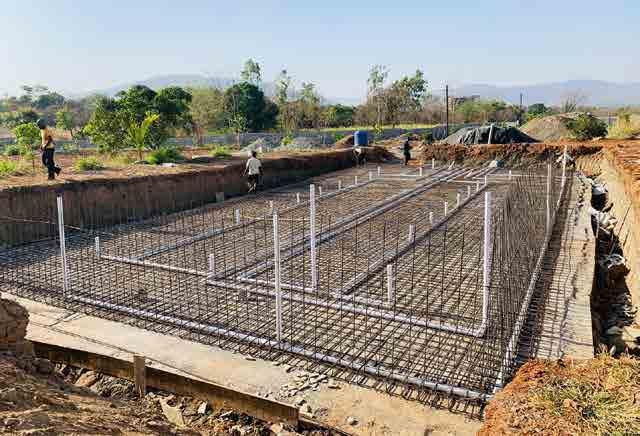

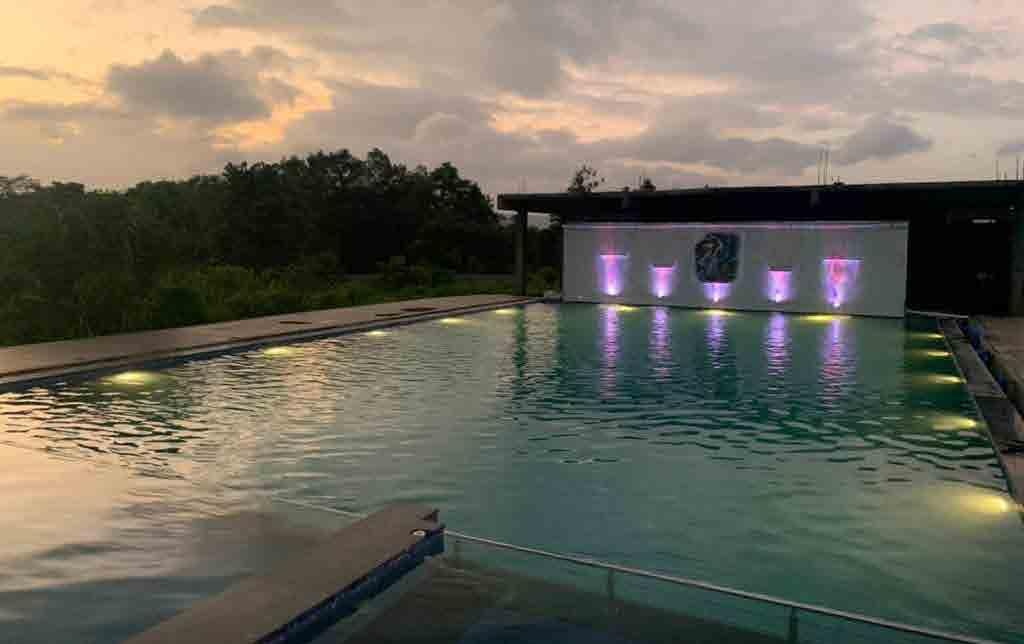

3.00 M 2.0 M 1.5 M 2.8M Dining area
Stage 1
Stage 2
Changing room
Pool
Stage 3
Swimming
3.00 M
ISOMETRIC SECTION THROUGH SWIMMING POOL
STARTUP CENTRE PUNE

Site Area: 15,000 sq.m
Startup centres plays an important role in nurturing and growth of new small business by supporting them in early stages of development. Architecturally, incubation centre is a physical unit for young entrepreneurs to come together , facilitate spontaneous interaction and evolve themselves by understanding different aspects related to business , entrepreneurship in their respective fields.

STARTUP AND INNOVATION HUB
Entrepreneur launches innovative startup, disrupting industry with revolutionary solution.
CONCEPT
• A STARTUP HUB is a physical space that provides a supportive environment for entrepreneurs to start and grow their businesses. The concept of a startup hub typically includes shared office space, access to resources and services, networking opportunities, and educational and mentorship programs.
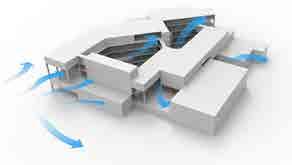
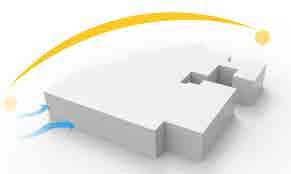
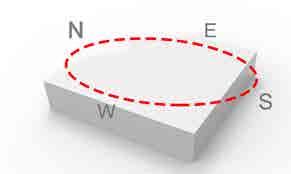
• GREEN BUILDING Green spaces in buildings can provide numerous benefits, including improving air quality, reducing energy costs, enhancing occupant health and well-being, and reducing the urban heat island effect. Here are some concepts for incorporating green spaces into buildings:


• Rooftop Gardens: A rooftop garden can provide a green oasis in the midst of a concrete jungle. A rooftop garden can also help to reduce the heat island effect, improve air quality, and reduce energy consumption. Atriums: An atrium is an open space that extends from the ground floor to the roof of a building. An atrium can be filled with vegetation and natu-
• Green Walls: A green wall is a wall covered with vegetation that can help to purify the air, improve acoustics, and provide a calming and relaxing atmosphere. Green walls can be installed both indoors and outdoors.
• Indoor Gardens: An indoor garden can be incorporated into the design of a building, providing a natural and peaceful environment for occupants. This can be especially useful in buildings with limited outdoor space or in colder climates where outdoor gardens are not feasible.
• Vertical Gardens: A vertical garden is a garden that is grown vertically, usually on a wall or fence. This can be a great option for buildings with limited outdoor space, as a vertical garden can provide a large amount of greenery in a small footprint.
 FORM DEVELOPEMENT ORIENTATION OF BUILDING GREEN SPACES OPEN SPACES
FORM DEVELOPEMENT ORIENTATION OF BUILDING GREEN SPACES OPEN SPACES
SITE PLAN
CLIMBER GREEN FACADE ON WIRE MESH







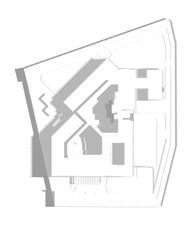
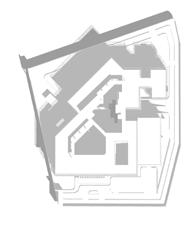
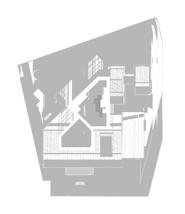
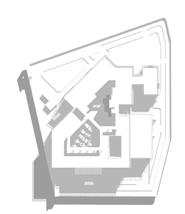

FIRST FLOOR PLAN SECOND FLOOR PLAN THIRD FLOOR PLAN ISOMETRIC SECTION ROOF PLAN NORTH ELEVATION SECTION AA` 9 AM B OFFICE OFFICE OUTDOOR SEATING OFFICE AHU AHU AHU AHU AHU AHU A A’ B’ 12 PM 3 PM 6 PM SHADOW PATTERN AT VARIOUS TIME INTERVAL
As the site is located in Pune which is having a traditional architectural style like Courtyard ,Passages aroud the Courtyard and the kund (Central space) these traditional elements are provided.


The central Bridges connecting to the upper levels are designed in a way where people can interact with each other, exchange their knowledge, gain a greater amount of exposure.
The form is designed in such a way so that it will use natural light, air ventilation as much as possible through the planning



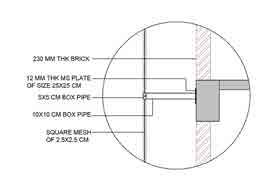




Basic aim of this detail is to propogate more creepers and greenery with existing louvers







of railing in passages planters are provided
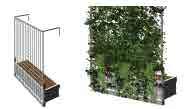

Isometric Section Fenestration Section Fenestration Detail Support detail
wall Detail
Compound
Section of rainwater used in waterbody with linear paattern drizzle water
Instead
FRONT ELEVATION

SIDE ELEVATION
SECTION AA’

SECTION BB’

WORKING DRAWING
SETTING OUT PLAN CENTRE LINE PLAN FIRST FLOOR PLAN
GROUND FLOOR PLAN
Ar. Kshitij dhande is a practicing Architect based in Nashik. Started his firm in 2005, Leading a design studio with a diverse portfolio In this field. Hospitals,Commercial buildings, Residential buildings,Bungalows, Row houses,Interior,Landscape and infrastructure works. His Dsign style includes various Traditional elements & Contemporary style in modern Architecture.

FARMHOUS AT DINDORI, NASHIK
The area is encircled by a lot of flora. This farmhouse has been designed to look like an Indian wada since the client wanted it to have a traditional appearance. This farmhouse is equipped with a veranda, windows, doors, a Tulsi Vrindavan in the courtyard, ornate fascia boards, and lanterns in the garden in place of bollard lights. The facade’s exposed brick cladding completes the rustic appearance and offers the ideal setting for the vegetation.
Section through Living room and Veranda



PRINCIPAL ARCHITECT - AR. KSHITIJ
DHANDE
CLIENT - MR. TADVI AND FAMILY
SITE LOCATION - DINDORI, NASHIK
SITE AREA - 1300 SQ.FT
GI Sheet roofing

Ridge Sheet
Existing site with dense vegetation Building Mass with voids Gi sheet is used for low cost and aesthetic purpose.



Decorative facia board at eaves for aesthetic purpose
Fascia board
Wooden columns for support
Exposed Brick cladding
Isometric View of Farmhouse
RESIDENTIAL INTERIOR PROJECT AT NASHIK


PRINCIPAL ARCHITECTAR. KSHITIJ DHANDE
CLIENT - DR. YOGESSH
AHER
LOCATION - NASHIK
Role: Project architect,Design development and Presentation drawings, Working drawings, Selection meetings, BOQ and Estimate finalisation, Site supervision



TD 5 SD-3" M. BED 4.8 x 3.65 VERANDAH 1.65 X 3.88 UP Stone step A B B C A C D
Isometric view ofWardrobe detail
Isometric view ofDouble bed detail
Isometric view ofChafa tree seating
THIS SITE IS SITUATED IN NASHIK’S CAPITAL. THE BUNGALOW’S CLIENT WANTS SOME NATURAL TOUCHES RATHER THAN CONCRETE BLOCKS. WHERE POSSIBLE, A LOT OF FLOWERBEDS AND PLANTERS ARE PROVIDED TO ADD A BIOPHILIC TOUCH. ADDITIONALLY, CERTAIN VOIDS ARE CONSTRUCTED IN THE BUNGALOW TO ALLOW FOR NATURAL LIGHT AND VENTILATION. STONE AND BRICK TILE CLADDING, TERACOTTA JALI, AND GLASS PERGOLA THESE COMPONENTS ENHANCE THE BUNGALOW’S AESTHETICS.


PRINCIPAL ARCHITECT - AR. KSHITIJ DHANDE
CLIENT - MR. TOTALE AND FAMILY
SITE LOCATION - NASHIK
SITE AREA - 5060 SQ.FT
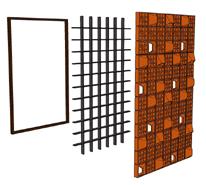




Role: Project architect,Design development and Presentation drawings, Working drawings, Selection meetings, BOQ and Estimate finalisation, Site
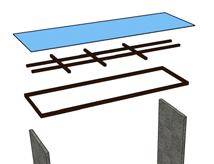

Front Elevation
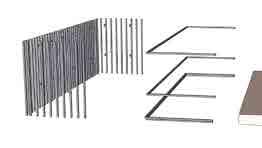
2”x4” balusters 1.5”x3” M.S. pipe Galvanised Angle Cleat 50 x 50 x 6mm 50 mm x 50 mm MS pipe frame 10 mm thk mortar/adhesive 200x200 mm teravcotta jali 25mmx3mmx150mm -M.S.- I.S.F. as hold fast
MS Railing Teracotta Jali Ground Floor First Floor
Pergola
Section AA
Section BB
supervision 12 mm thk toughned glass 2”x2” MS pipe for divisions 1.5”x3” MS frame anchored with angle cleat to wall 230 mm thk wall with stone tile cladding Flower bed Wide opening Biophilic design features a void in the slab to let in natural light and ventilation. Terracotta jali Large windows
ARCHMELLO COMPETITION PRESENTS THE ARCHITECTS ARENA

The challenge is to design an architecture/interior design studio with workspace for 20-40 people. The aim of the competition is to design a studio which is open for design dialogue a studio that is innovative in terms of its architecture & interiors and a studio that is beyond glass cubicles & breaks the monotony of a conventional office. Below we have provided some basic requirements of the studio & combination of architects, interiors designers and other staff members. We are giving participants full authority to add/edit the requirements & combinations as per their design.
https://archmello.com/past-competition/23#honourable_mentions
The above structure is in the government garden and this area is built for the public outside as nicely as the personnel in the office. The premises of this area are provided with many things like work spaces, charging points, play house for children, play area for adults, library. For shared workspaces - The motive of giving workspaces to the outsiders is that if some needy human beings do not have a location to work, then some spaces are provided in this garden for them.

The blocks on the south side are arranged in such a way that the light from the north side reaches to the building as much as possible and the pockets provides maximum ventilation to the structure.

Site Plan

Here are some outdoor workspaces that can offers employees several benefits, from enhanced concentration and focus to improved creativity. On top of that, working outside can also lead to improved health and well-being, leading to better employee satisfaction and retention. As it is a garden space, area is designed in such a way that the people working will not be disturbed at all the public will have entry in this space from 6 to 9 in morning and from 6 to 9 at evening, but some part can be used for whole day.

Akshada S. Chaukhande 9881499702 akshada4046@gmail.com





























 Interactive area Suites
Central Courtyard Stream Shops
Open dining area
Rooms Admin area
Cottages Maintenance
Interactive area Suites
Central Courtyard Stream Shops
Open dining area
Rooms Admin area
Cottages Maintenance
 Section AA’
View of Restaurant
Restaurant
Section AA’
View of Restaurant
Restaurant








 Bonfire area
View from room balcony Pathway leading towards Cottages
Bonfire area
View from room balcony Pathway leading towards Cottages

















 UPVC Sheet
EXPLODED VIEW OF ROOM
Stage 1
Stage 2
Stage 3
UPVC Sheet
EXPLODED VIEW OF ROOM
Stage 1
Stage 2
Stage 3











 FORM DEVELOPEMENT ORIENTATION OF BUILDING GREEN SPACES OPEN SPACES
FORM DEVELOPEMENT ORIENTATION OF BUILDING GREEN SPACES OPEN SPACES




























































