
2 minute read
STARTUP AND INNOVATION HUB
Concept
• A STARTUP HUB is a physical space that provides a supportive environment for entrepreneurs to start and grow their businesses. The concept of a startup hub typically includes shared office space, access to resources and services, networking opportunities, and educational and mentorship programs.
Advertisement
• GREEN BUILDING Green spaces in buildings can provide numerous benefits, including improving air quality, reducing energy costs, enhancing occupant health and well-being, and reducing the urban heat island effect. Here are some concepts for incorporating green spaces into buildings:
• Rooftop Gardens: A rooftop garden can provide a green oasis in the midst of a concrete jungle. A rooftop garden can also help to reduce the heat island effect, improve air quality, and reduce energy consumption. Atriums: An atrium is an open space that extends from the ground floor to the roof of a building. An atrium can be filled with vegetation and natu-
• Green Walls: A green wall is a wall covered with vegetation that can help to purify the air, improve acoustics, and provide a calming and relaxing atmosphere. Green walls can be installed both indoors and outdoors.
• Indoor Gardens: An indoor garden can be incorporated into the design of a building, providing a natural and peaceful environment for occupants. This can be especially useful in buildings with limited outdoor space or in colder climates where outdoor gardens are not feasible.
• Vertical Gardens: A vertical garden is a garden that is grown vertically, usually on a wall or fence. This can be a great option for buildings with limited outdoor space, as a vertical garden can provide a large amount of greenery in a small footprint.





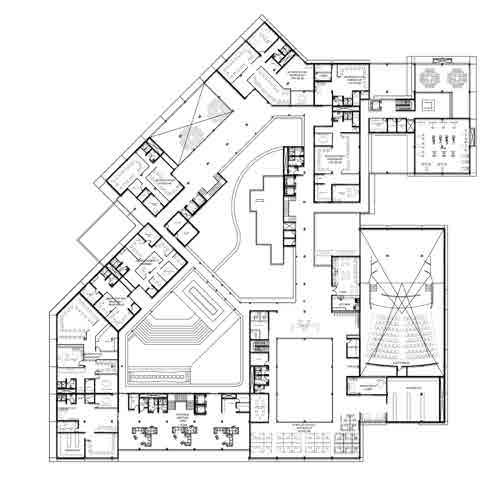


As the site is located in Pune which is having a traditional architectural style like Courtyard ,Passages aroud the Courtyard and the kund (Central space) these traditional elements are provided.


The central Bridges connecting to the upper levels are designed in a way where people can interact with each other, exchange their knowledge, gain a greater amount of exposure.
The form is designed in such a way so that it will use natural light, air ventilation as much as possible through the planning

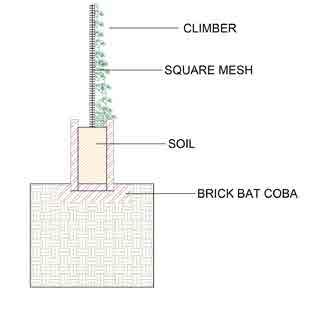

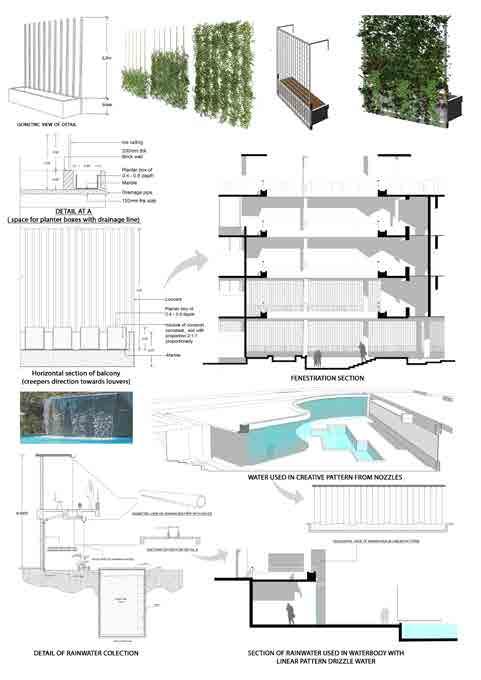
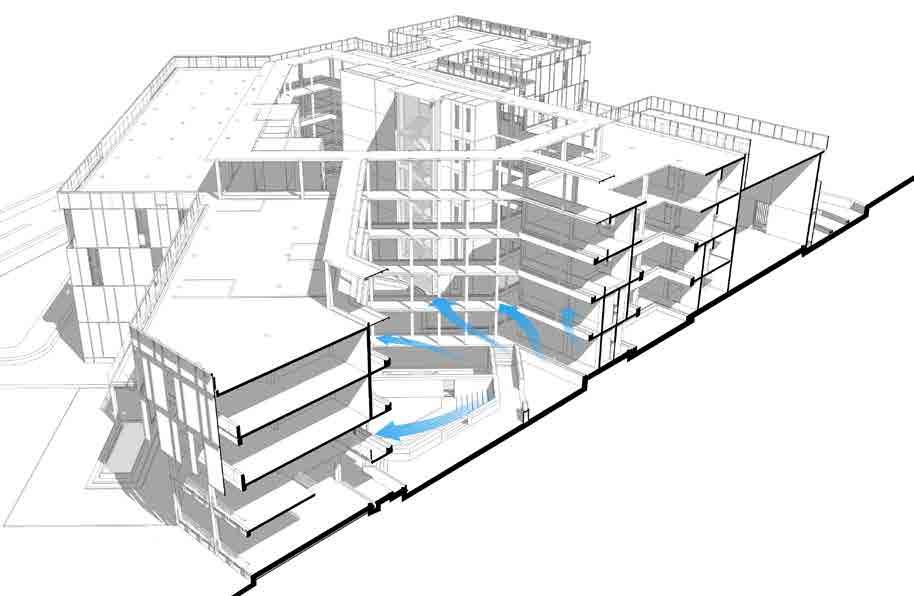
Basic aim of this detail is to propogate more creepers and greenery with existing louvers of railing in passages planters are provided
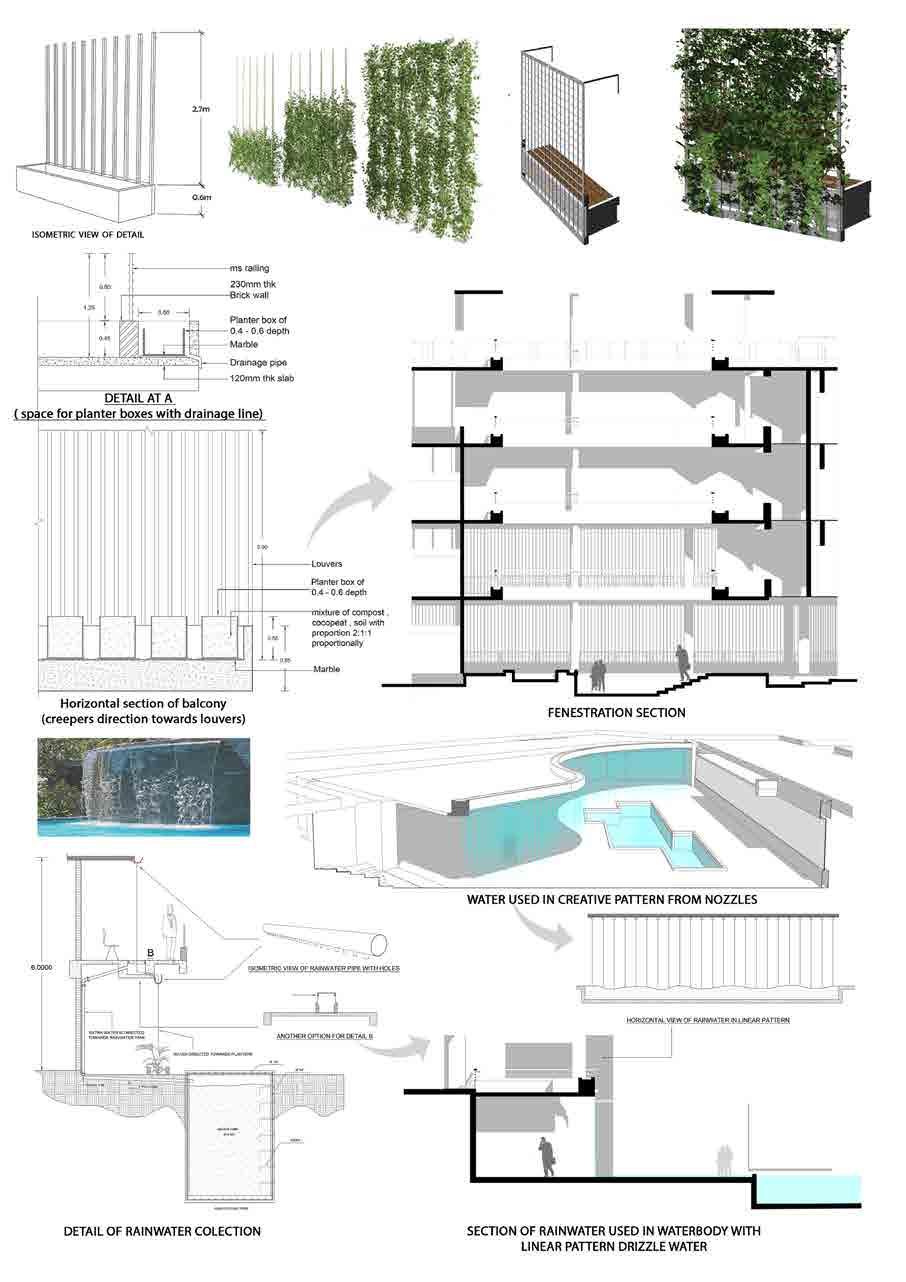



FRONT ELEVATION

SIDE ELEVATION
SECTION AA’

SECTION BB’

Ar. Kshitij dhande is a practicing Architect based in Nashik. Started his firm in 2005, Leading a design studio with a diverse portfolio In this field. Hospitals,Commercial buildings, Residential buildings,Bungalows, Row houses,Interior,Landscape and infrastructure works. His Dsign style includes various Traditional elements & Contemporary style in modern Architecture.
FARMHOUS AT DINDORI, NASHIK
The area is encircled by a lot of flora. This farmhouse has been designed to look like an Indian wada since the client wanted it to have a traditional appearance. This farmhouse is equipped with a veranda, windows, doors, a Tulsi Vrindavan in the courtyard, ornate fascia boards, and lanterns in the garden in place of bollard lights. The facade’s exposed brick cladding completes the rustic appearance and offers the ideal setting for the vegetation.
Section through Living room and Veranda


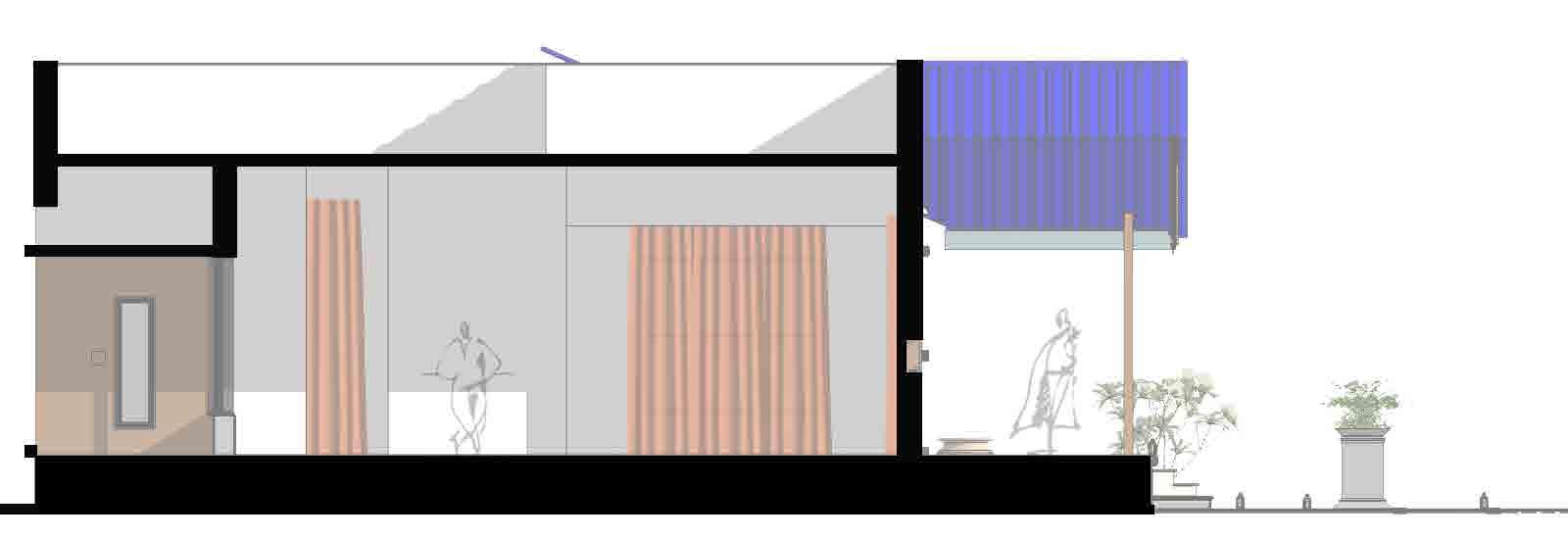
PRINCIPAL ARCHITECT - AR. KSHITIJ
DHANDE
CLIENT - MR. TADVI AND FAMILY
SITE LOCATION - DINDORI, NASHIK
SITE AREA - 1300 SQ.FT
GI Sheet roofing

Ridge Sheet
Existing site with dense vegetation Building Mass with voids Gi sheet is used for low cost and aesthetic purpose.

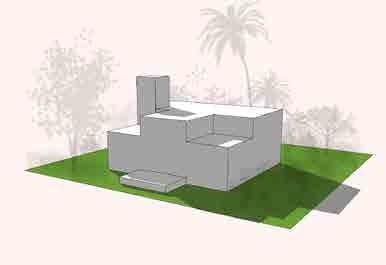
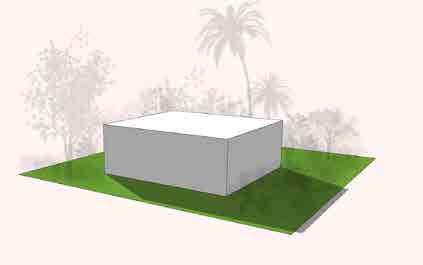
Decorative facia board at eaves for aesthetic purpose
Fascia board
Wooden columns for support
Exposed Brick cladding


