
1 minute read
RESIDENTIAL INTERIOR PROJECT AT NASHIK

PRINCIPAL ARCHITECTAR. KSHITIJ DHANDE
Advertisement
CLIENT - DR. YOGESSH
AHER
LOCATION - NASHIK
Role: Project architect,Design development and Presentation drawings, Working drawings, Selection meetings, BOQ and Estimate finalisation, Site supervision
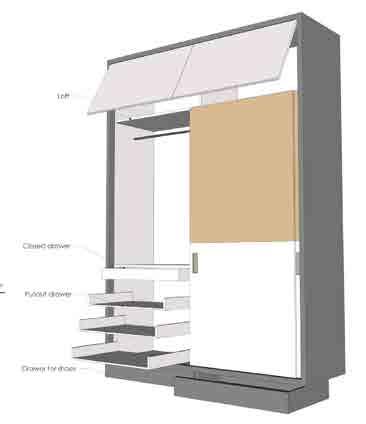
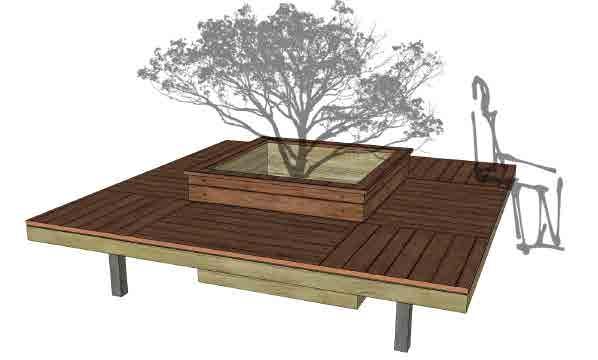
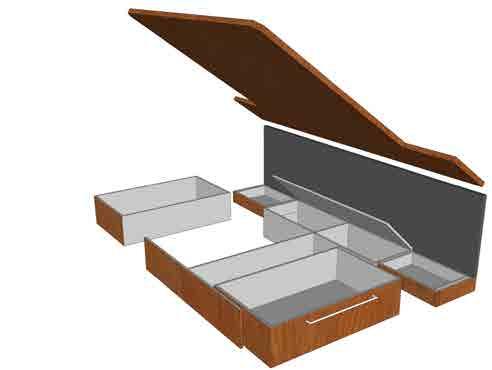
THIS SITE IS SITUATED IN NASHIK’S CAPITAL. THE BUNGALOW’S CLIENT WANTS SOME NATURAL TOUCHES RATHER THAN CONCRETE BLOCKS. WHERE POSSIBLE, A LOT OF FLOWERBEDS AND PLANTERS ARE PROVIDED TO ADD A BIOPHILIC TOUCH. ADDITIONALLY, CERTAIN VOIDS ARE CONSTRUCTED IN THE BUNGALOW TO ALLOW FOR NATURAL LIGHT AND VENTILATION. STONE AND BRICK TILE CLADDING, TERACOTTA JALI, AND GLASS PERGOLA THESE COMPONENTS ENHANCE THE BUNGALOW’S AESTHETICS.
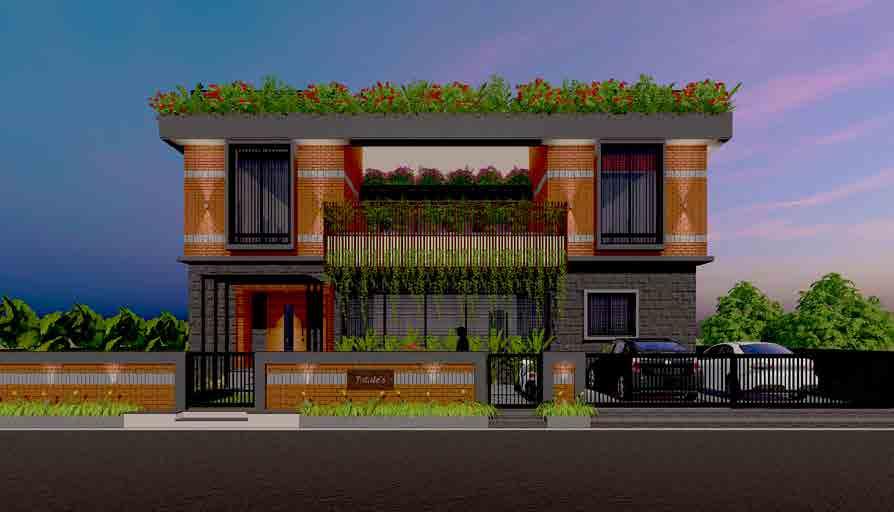
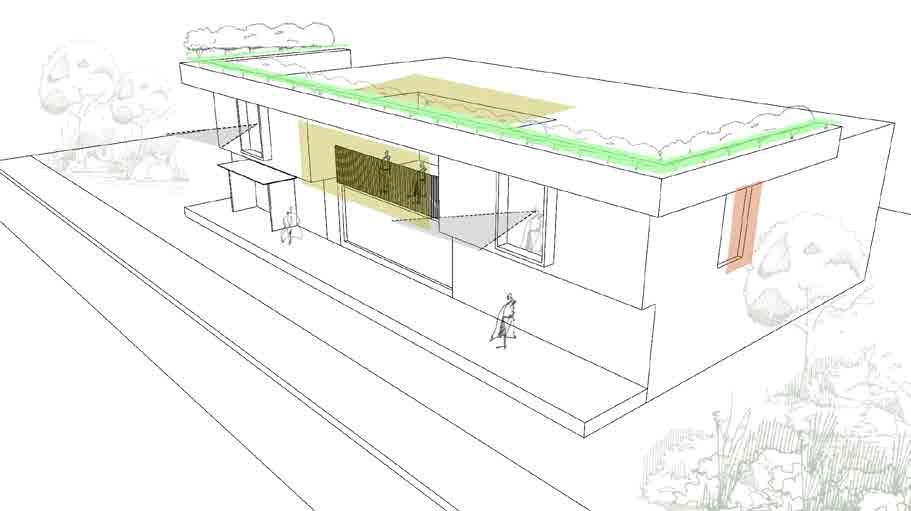
PRINCIPAL ARCHITECT - AR. KSHITIJ DHANDE
CLIENT - MR. TOTALE AND FAMILY
SITE LOCATION - NASHIK
SITE AREA - 5060 SQ.FT
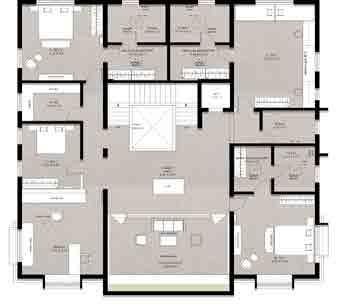
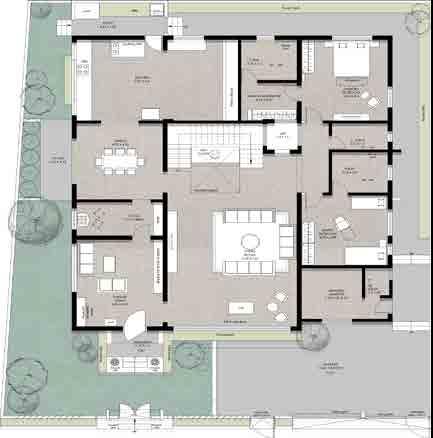
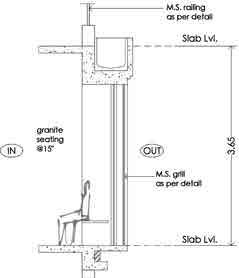
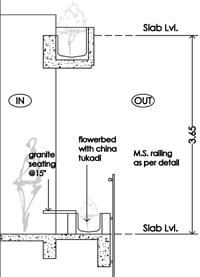
Role: Project architect,Design development and Presentation drawings, Working drawings, Selection meetings, BOQ and Estimate finalisation, Site
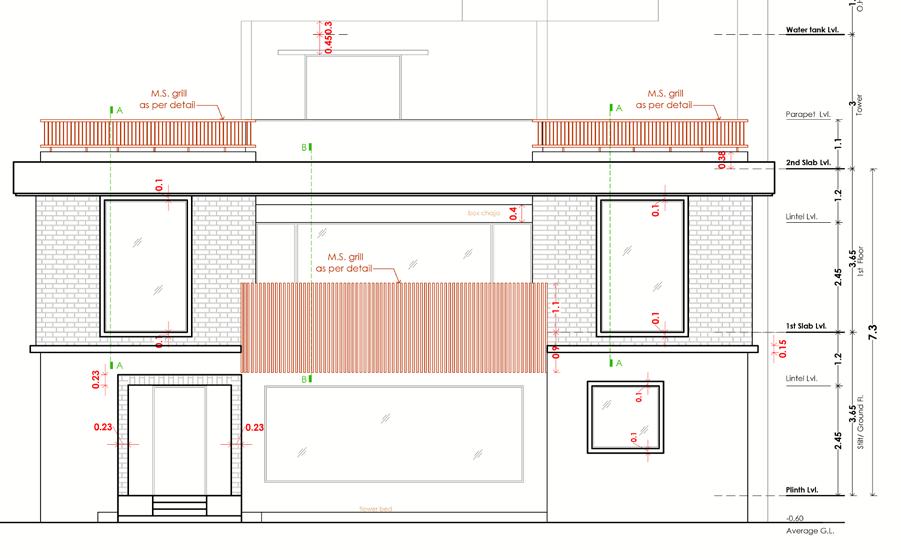
Front Elevation
Archmello Competition Presents The Architects Arena
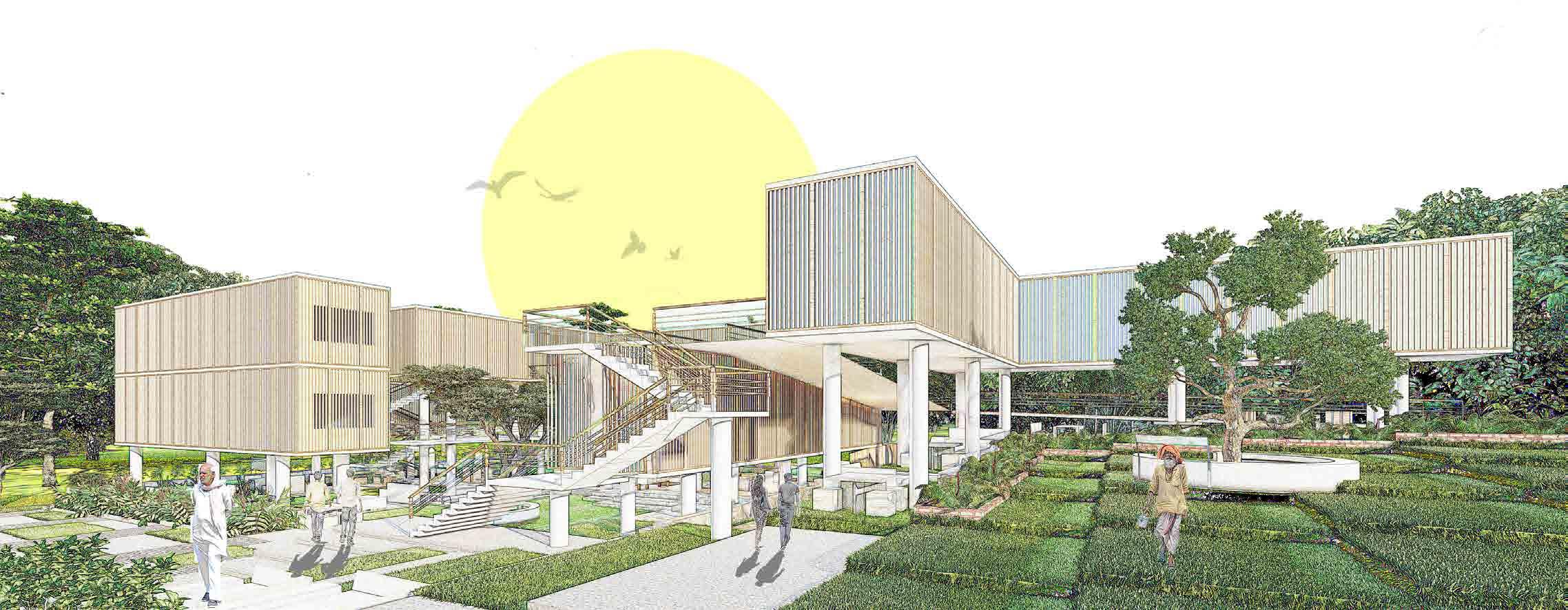
The challenge is to design an architecture/interior design studio with workspace for 20-40 people. The aim of the competition is to design a studio which is open for design dialogue a studio that is innovative in terms of its architecture & interiors and a studio that is beyond glass cubicles & breaks the monotony of a conventional office. Below we have provided some basic requirements of the studio & combination of architects, interiors designers and other staff members. We are giving participants full authority to add/edit the requirements & combinations as per their design.
https://archmello.com/past-competition/23#honourable_mentions
The above structure is in the government garden and this area is built for the public outside as nicely as the personnel in the office. The premises of this area are provided with many things like work spaces, charging points, play house for children, play area for adults, library. For shared workspaces - The motive of giving workspaces to the outsiders is that if some needy human beings do not have a location to work, then some spaces are provided in this garden for them.
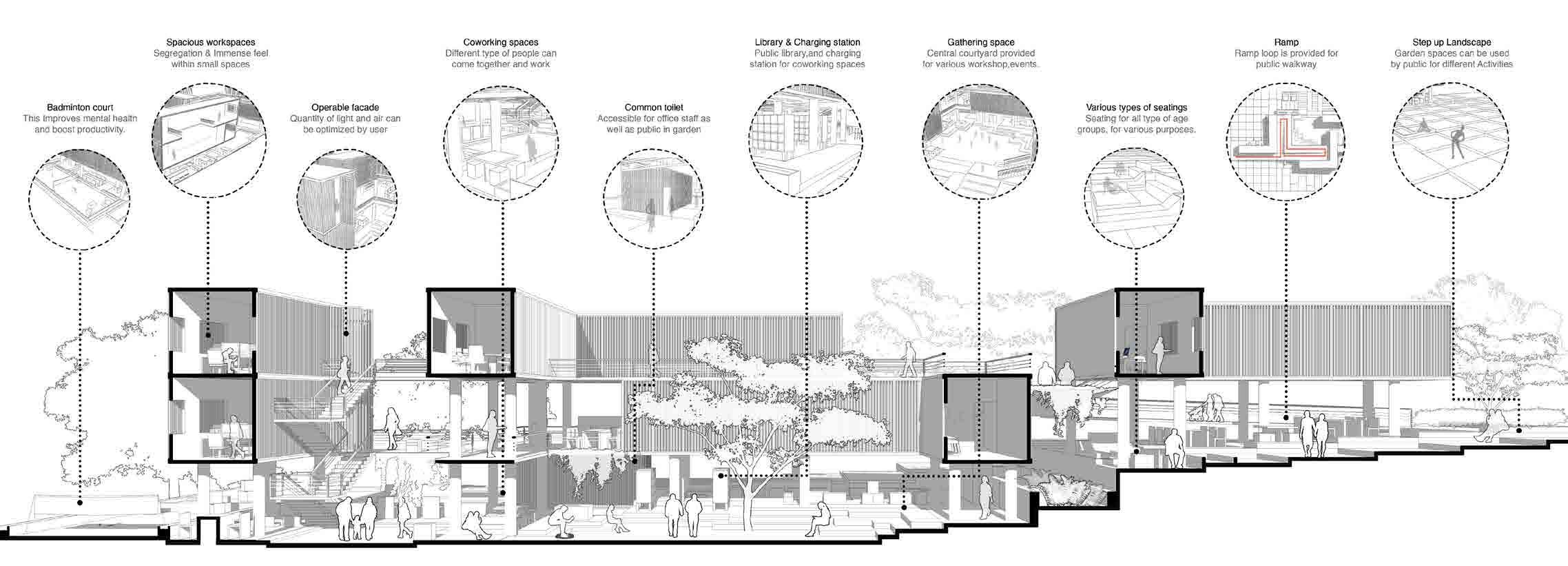
The blocks on the south side are arranged in such a way that the light from the north side reaches to the building as much as possible and the pockets provides maximum ventilation to the structure.
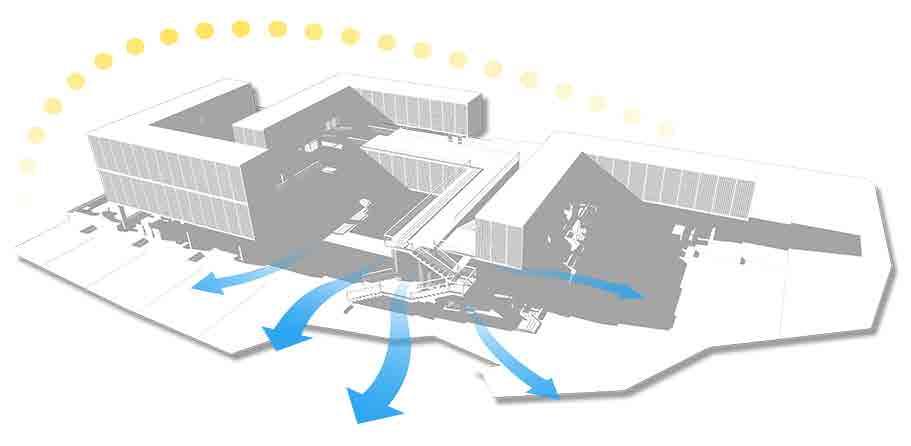
Site Plan
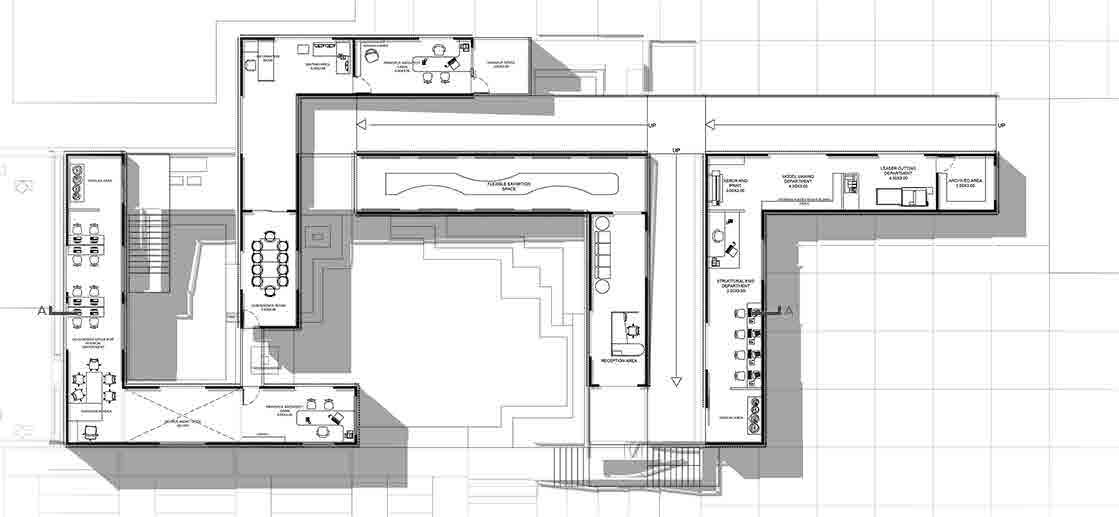
Here are some outdoor workspaces that can offers employees several benefits, from enhanced concentration and focus to improved creativity. On top of that, working outside can also lead to improved health and well-being, leading to better employee satisfaction and retention. As it is a garden space, area is designed in such a way that the people working will not be disturbed at all the public will have entry in this space from 6 to 9 in morning and from 6 to 9 at evening, but some part can be used for whole day.



