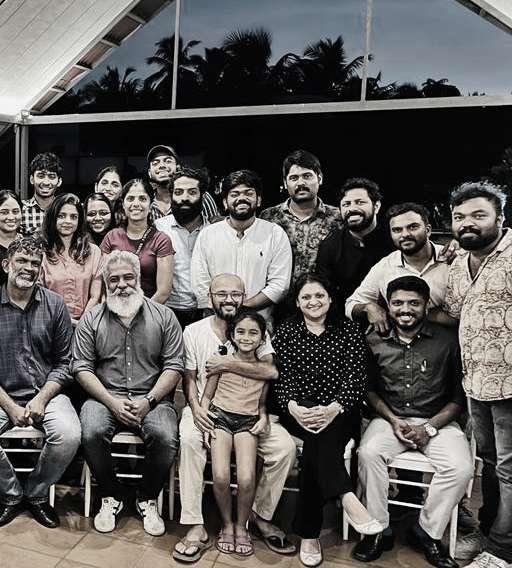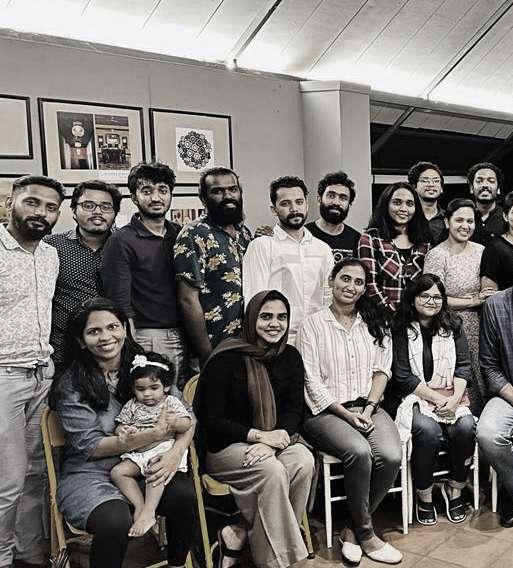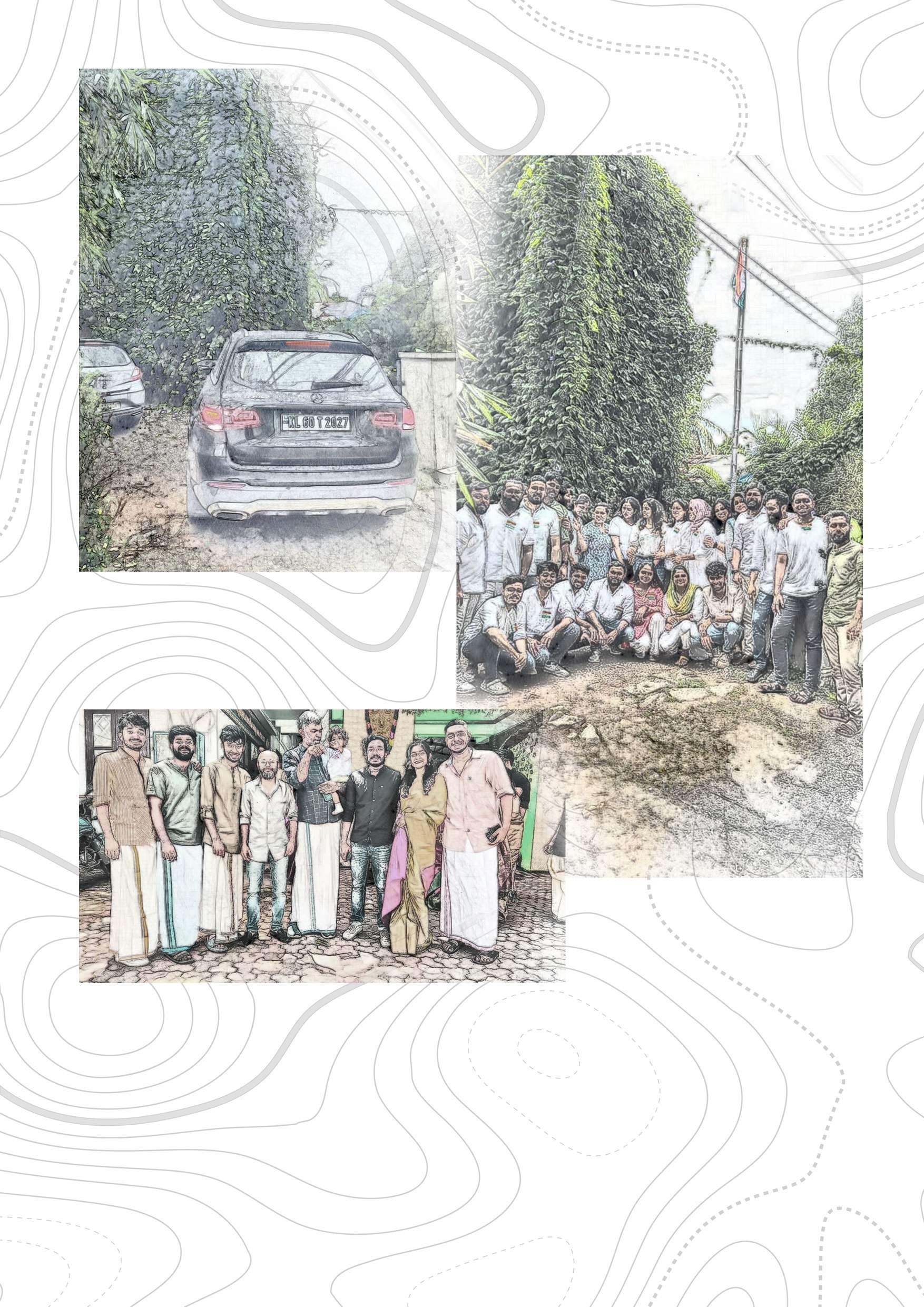RESIDENCE AT PERINTHALMANNA
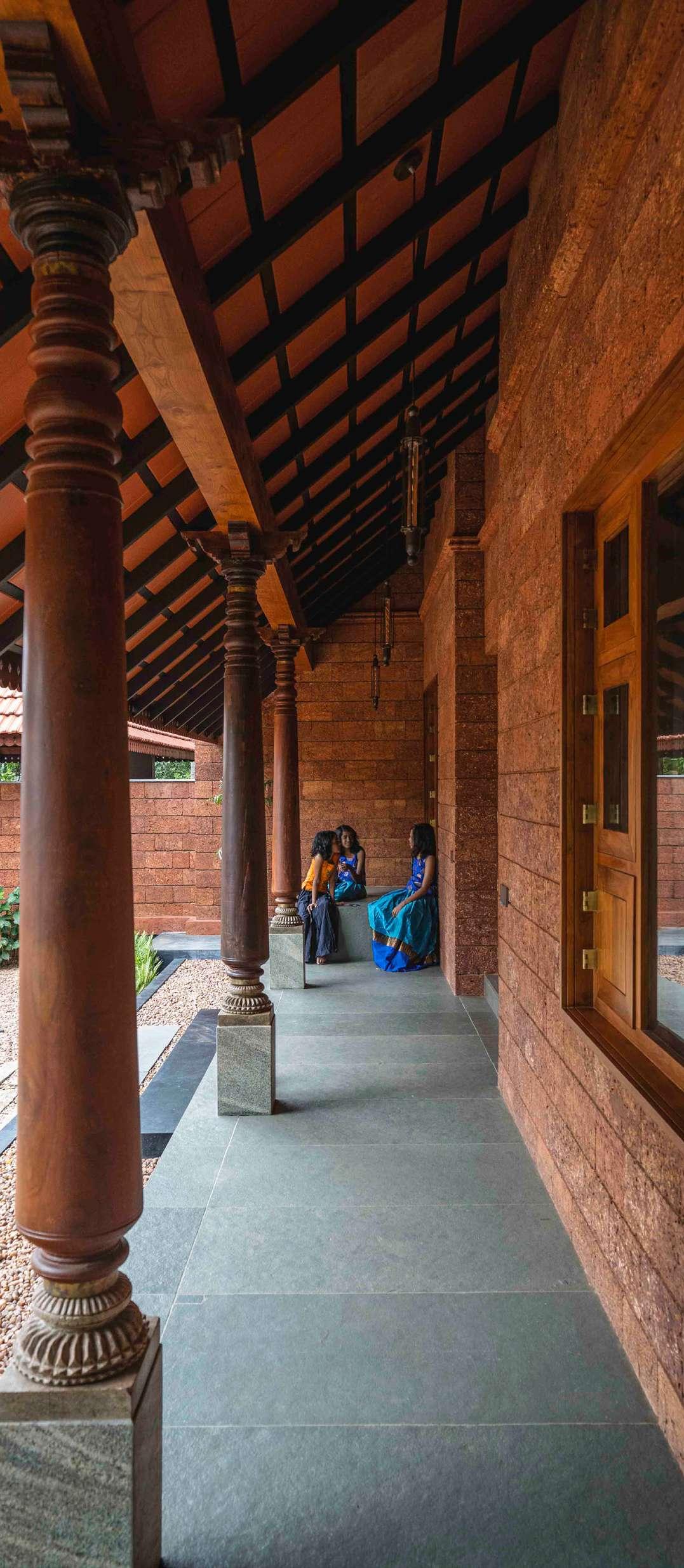
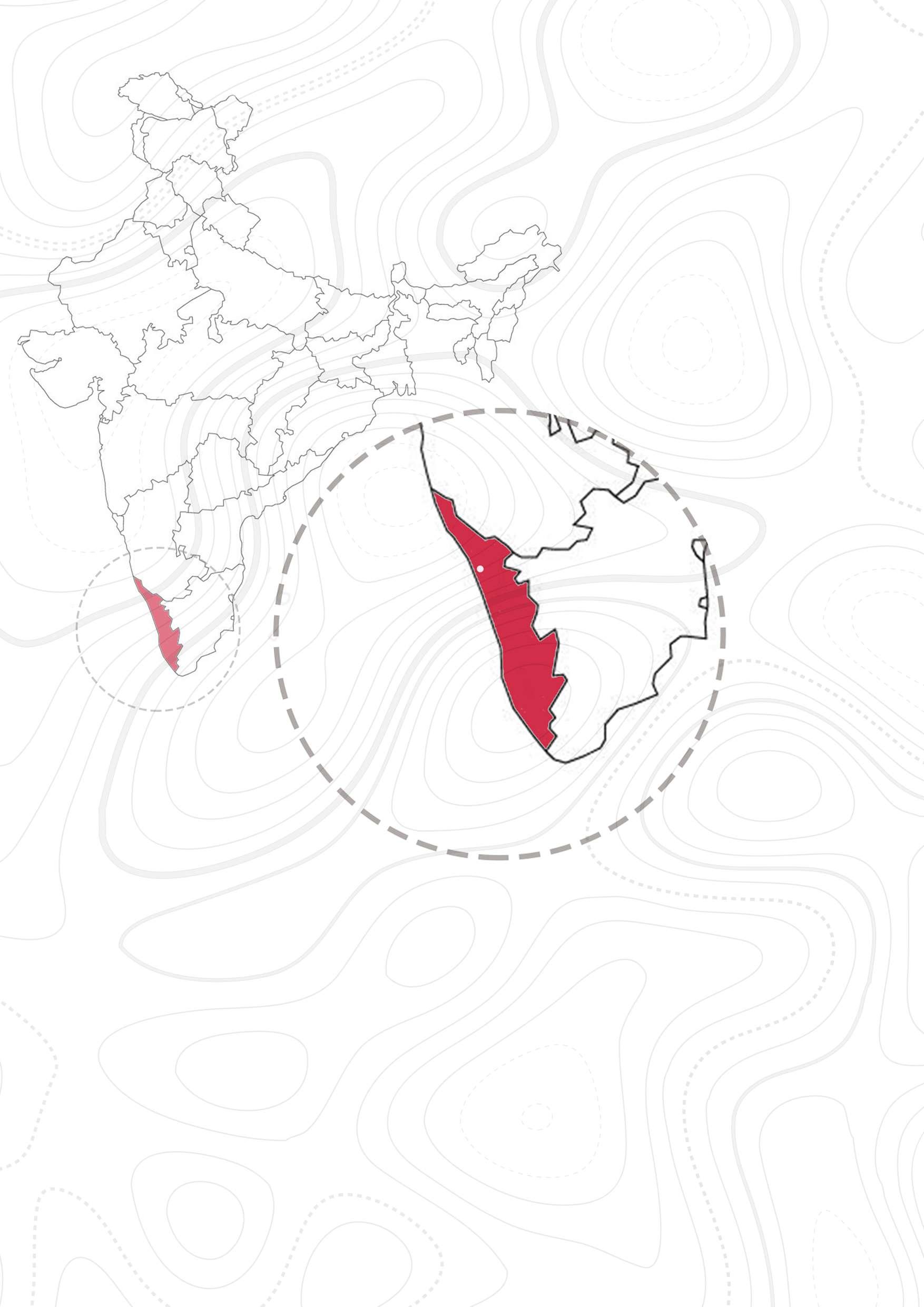
The residence situated Perinthalmanna was one of the initial projects that I came across through social media. Primarily coming from a GCC background, i have always been updated around avante garde style architectures and being a south indian myself I have always been facinated by our historic and traditional vernacular style architectures. Going through the residence done by de-earth Architects for Mr. Anoop and Dr. Suma was more than just inspiring and ever since then I had dreamt about coming to this place to enlighten myself about tradional roots and culture.

AKG BHAWAN |Party Office @ puthiyangadi |
Grill detailed drawings + Jali Drawings + Landscape Drawings
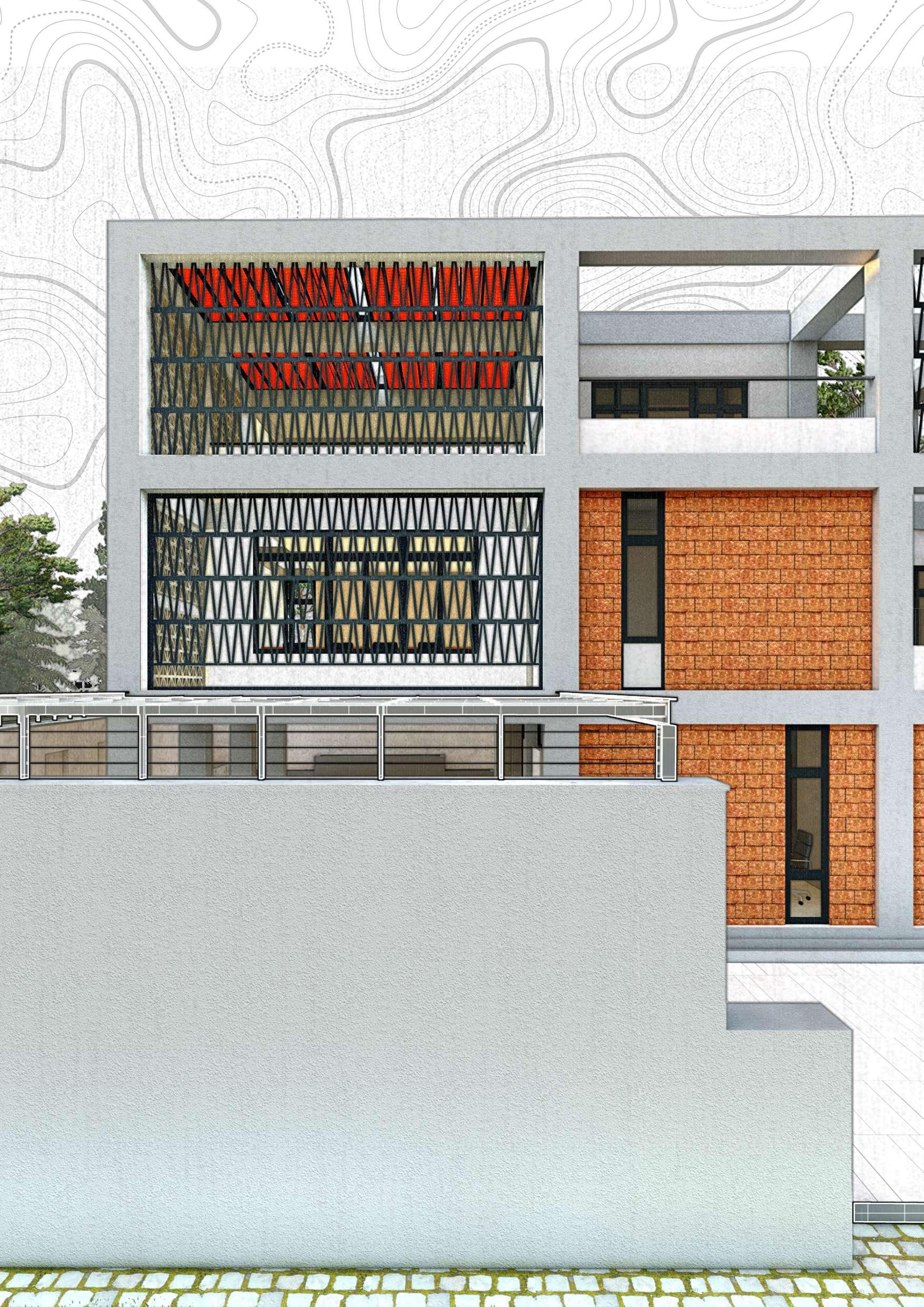
01
LOBBY 398X306 LIFT 140 x140 10 09 08 06 03 UP 07 05 04 01 02 SEATING 560 x1052 OFFICE SECRETARY 422.5 x 289 READING SPACE 422.5X364 10 10 10 75 75 75 75 75 75 7.5cm x 15cm I- Section 25cm M.S. Flat (5mm thickness) 8cm x 3.8cm G.I Box Section Drainage Gutter Compound Wall 7.5cm x 15cm I- Section 2.5cm M.S. Flat (5mm thickness) 8cm x 3.8cm G.I Box Section Compound Wall 2.5cm M.S. Flat (5mm thickness) 78 78 78 75 75 78.7 78.7 78.7 Drainage Gutter 75 75 75 4 " inch 780.5 2270.2 Rainwater pipe 629.8 628.2 75 75 75 D D C C A A GI box section: 8cm x 3.8cm GI box section: 8cm x 3.8cm MS flat 2.5cm x 4 mm 75 75 75 75 50 Inside 2 cm Granite Coping Gutter System 78 78 78 78 35 15 10 7.5cm 15cm I-Section 8cm 3.8cm G.I. Box Section 25cm M.S. Flat (5mm Thickness) 8cm 3.8cm G.I. Box Section 25cm M.S. Flat (5mm thickness) 10 10 10 7.5cm 15cm I-Section Compound Wall Gutter System BOOK SHELF@220ht Ramp SECRETARY 422.5 289 KITCHEN NOTES THIS DRAWING IS THE PROPERTY OF DE EARTH ARCHITECTS. REPRODUCING ITS CONTENTS IN ANY FORM EXCEPT FOR THE PURPOSE OF WHICH IT IS INTENDED, IS PROHIBITED. THIS DRAWING IS NOT TO BE SCALED, STATED DIMENSIONS ARE ONLY TO BE CONSIDERED. ALL DIMENSIONS ARE TO BE VERIFIED ON SITE AS PER ACTUAL SITE CONDITION PRIOR TO COMMENCEMENT OF WORK DATE NO. SHEET TITLE: PROJECT NO: DE-IS- 2019/AKG GRILL DETAIL DRAWING PROJECT CLIENT ARCHITECTS RAGAM APARTMET, PIPE LINE ROAD PATTERY, CALICUT-16 PH:0495 2741782. SCALE: 1:75 DRAWN BY CHECKED BY PURPOSE ISSUED DATE 10-08-2021 AKHIL BHASKARAN SANAK DRAWING NO: AR-200 AKG BHAVAN AT PUTHIYANGADI For construction MASONRY REVISIONS 16.09.21 1. KEY PLAN DETAILED ROOF PLAN SCALE:1:75 DETAILED SECTION DD' SCALE:1:10 DETAILED SECTION CC' SCALE:1:10 DETAILED SECTION AA' SCALE:1:10
Ramp SFD1 D2 duct duct TOILET 160x100 KITCHEN 322 x300 DINING 322 x406 TOILET 160x150 D1 100 100 100 100 100 100 100 100 100 100 100 100 10 10 10 10 8cm x 3.8cm G.I. Box Section 2.5cm M.S. Flat (5mm Thickness) 2.5cm M.S. Flat (5mm Thickness) 8cm x 3.8cm G.I. Box Section Drainage System 1407.5 562 E E F F Compound Wall 8cm x 3.8cm G.I. Box Section 2.5cm M.S. Flat (5mm thickness) 10 10 Glass cover Gutter System 10 8cm x 3.8cm G.I. Box Section 2.5cm M.S. FLAT (5mm thickness) 100 100 50 Compound Wall NOTES THIS DRAWING IS THE PROPERTY OF DE EARTH ARCHITECTS. REPRODUCING ITS CONTENTS IN ANY FORM EXCEPT FOR THE PURPOSE OF WHICH IT IS INTENDED, IS PROHIBITED. THIS DRAWING IS NOT TO BE SCALED, STATED DIMENSIONS ARE ONLY TO BE CONSIDERED. ALL DIMENSIONS ARE TO BE VERIFIED ON SITE AS PER ACTUAL SITE CONDITION PRIOR TO COMMENCEMENT OF WORK DATE NO. SHEET TITLE: PROJECT NO: DE-IS- 2019/AKG GRILL DETAIL DRAWING PROJECT CLIENT ARCHITECTS RAGAM APARTMET, PIPE LINE ROAD PATTERY, CALICUT-16 PH:0495 2741782. SCALE: 1:50 DRAWN BY CHECKED BY PURPOSE ISSUED DATE 10-08-2021 AKHIL BHASKARAN SANAK DRAWING NO: AR-200 AKG BHAVAN AT PUTHIYANGADI For construction MASONRY REVISIONS 16.09.21 1. DETAILED ROOF PLAN SCALE:1:50 KEY PLAN DETAILED SECTION EE' SCALE:1:5 DETAILED SECTION FF' SCALE:1:5 10 Box Section MS flat (5 mm thickness) 2 cm Granite Coping Compound Wall 4" inch Drain pipe 20 Compound Wall Foundation outside PCC 4" inch Drain pipe 30 x 20 Drain gutter 20 60 30 20 4'' inch Drain pipe Grill 4'' inch Drain pipe inside Compound Wall Aluminium Rain Gutter ISOMETRIC SECTION OF SECTION WITH 6 MM PLATE SCALE:1:2 ISOMETRIC VIEW OF BOX SECTION SCALE:1:5 ELEVATION OF RAINWATER DRAINAGE SCALE:1:5 SECTIONAL VIEW OF RAINWATER DRAINAGE SCALE:1:5 10 ISOMETRIC SECTION OF I SECTION WITH 6 MM PLATE SCALE:1:2 10 Box Section MS flat (5 mm thickness) 2 cm Granite Coping Compound Wall 4" inch Drain pipe 20 Compound Wall Foundation outside PCC 4" inch Drain pipe 30 x 20 Drain gutter 20 60 9 30 20 4'' inch Drain pipe Grill 4'' inch Drain pipe inside Compound Wall Aluminium Rain Gutter PROJECT RESIDENCE AT NADAKKAV CALICUT CLIENT Mr.Sumesh and Mrs.Liju ARCHITECTS RAGAM APARTMET, PIPE LINE ROAD PATTERY, CALICUT-16 PH:0495 2741782. SHEET TITLE: DRAWING NO: AR-346 COURTYARD GRILL REVISIONS DATE NO. NOTES THIS DRAWING IS THE PROPERTY OF DE EARTH ARCHITECTS. REPRODUCING
CONTENTS IN ANY FORM EXCEPT FOR THE PURPOSE OF WHICH IT IS INTENDED, IS PROHIBITED. THIS DRAWING IS NOT TO BE SCALED, STATED DIMENSIONS ARE ONLY TO BE CONSIDERED. ALL DIMENSIONS ARE TO BE VERIFIED ON SITE AS PER ACTUAL SITE CONDITION PRIOR TO COMMENCEMENT OF WORK KEY PLAN ISSUED DATE 29.06.22 DRAWN BY AKHIL CHECK BY PURPOSE SCALE: 1:5 Ar.SANAK FOR CONSTRUCTION N sheet no: 3 ISOMETRIC SECTION OF SECTION WITH 6 MM PLATE SCALE:1:2 ISOMETRIC VIEW OF BOX SECTION SCALE:1:5 ELEVATION OF RAINWATER DRAINAGE SCALE:1:5 SECTIONAL VIEW OF RAINWATER DRAINAGE SCALE:1:5 10 Box Section MS flat (5 mm thickness) 2 cm Granite Coping Compound Wall 4" inch Drain pipe 20 Compound Wall Foundation outside PCC 4" inch Drain pipe 30 x 20 Drain gutter 20 60 9 30 20 4'' inch Drain pipe Grill 4'' inch Drain pipe inside Compound Wall Aluminium Rain Gutter PROJECT RESIDENCE AT NADAKKAV CALICUT CLIENT Mr.Sumesh and Mrs.Liju ARCHITECTS RAGAM APARTMET, PIPE LINE ROAD PATTERY, CALICUT-16 PH:0495 2741782. SHEET TITLE: DRAWING NO: AR-346 COURTYARD GRILL REVISIONS DATE NO. NOTES THIS DRAWING IS THE PROPERTY OF DE EARTH ARCHITECTS. REPRODUCING ITS CONTENTS IN ANY FORM EXCEPT FOR THE PURPOSE OF WHICH IT IS INTENDED, IS PROHIBITED. THIS DRAWING IS NOT TO BE SCALED, STATED DIMENSIONS ARE ONLY TO BE CONSIDERED. ALL DIMENSIONS ARE TO BE VERIFIED ON SITE AS PER ACTUAL SITE CONDITION PRIOR TO COMMENCEMENT OF WORK KEY PLAN ISSUED DATE 29.06.22 DRAWN BY AKHIL CHECK BY PURPOSE SCALE: 1:5 Ar.SANAK FOR CONSTRUCTION N sheet no: 3
ELEVATION OF RAINWATER DRAINAGE SCALE:1:5 SECTIONAL
RAINWATER DRAINAGE SCALE:1:5
ITS
ISOMETRIC SECTION OF I SECTION WITH 6 MM PLATE
SCALE:1:2 ISOMETRIC VIEW OF BOX SECTION SCALE:1:5
VIEW OF
THIS DRAWING IS THE PROPERTY OF DE EARTH ARCHITECTS.
REPRODUCING ITS CONTENTS IN ANY FORM EXCEPT FOR THE PURPOSE OF WHICH IT IS INTENDED, IS PROHIBITED. THIS DRAWING IS NOT TO BE SCALED, STATED DIMENSIONS ARE ONLY TO BE CONSIDERED.
ALL DIMENSIONS ARE TO BE VERIFIED ON SITE AS PER ACTUAL SITE CONDITION PRIOR TO COMMENCEMENT OF WORK
SEEN BELOW SEEN BELOW slope slope slope OPEN TERRACE SEEN BELOW A A B B 18.4 5 5 20 20 20 542 20 20 20 .4 1.3 .4 1.3 278 20 20 20 5 15 531.2 16.3 298
Jali
G.I Box Section (3"x 1")
(20cm x 20cm x 6cm)
Jali
18.5
M.S. L Angle 1/2" x 1/2" Rain Gutter 15 cm x 10cm G.I. Box Section 6" x 2" L angle 1/2 " x 1/2 " 4 mm thick 272.5 302.9 PROJECT CLIENT ARCHITECTS RAGAM APARTMET, PIPE LINE ROAD PATTERY, CALICUT-16 PH:0495 2741782. SHEET TITLE: DRAWING NO: AR-346 ROOF JALI REVISIONS DATE NO.
G.I Box Section (3"x1")
20cm x 20cm x 6cm
G.I. Box Section(3"x 1") G.I. Box Section(3"x 1")
NOTES
KEY PLAN ISSUED DATE 29.06.22 DRAWN BY AKHIL BHASKARAN CHECK BY PURPOSE SCALE: 1:30 Ar.SANAK FOR CONSTRUCTION N sheet no: 1 ROOF PLAN 1:30 SCALE:1:30 AKG BHAVAN AT PUTHIYANGADI
NOTES
THIS DRAWING IS THE PROPERTY OF DE EARTH ARCHITECTS.
REPRODUCING ITS CONTENTS IN ANY FORM EXCEPT FOR THE PURPOSE OF WHICH IT IS INTENDED, IS PROHIBITED. THIS DRAWING IS NOT TO BE SCALED, STATED DIMENSIONS ARE ONLY TO BE CONSIDERED.
ALL DIMENSIONS ARE TO BE VERIFIED ON SITE AS PER ACTUAL SITE CONDITION PRIOR TO COMMENCEMENT OF WORK KEY PLAN
BY
BHASKARAN CHECK BY
AKG BHAVAN AT PUTHIYANGADI
M.S. L Angle 1/2" x 1/2" 40 562 536.9 2.5 2.5 2.5 23.4 .4 1.3 .4 1.3 20 20 20 20 20 20 20 20 20 G.I. Box Section(3"x 1") G.I. Box Section 6" x 2" Jali 20cm x 20cm x 6cm Glass coverage for rain 301.2 15 15.2 20 20 20 20 20 20 20 20 20 40 14 16.7 M.S. L Angle 1/2" x 1/2" G.I. Box Section 6" x 2" Jali 20cm x 20cm x 6cm Glass coverage for rain M.S. L Angle 2.5cm x 2.5cm 5 SEEN BELOW SEEN BELOW slope slope slope 20 1.7 2.5 16 M.S. L-Angle G.I. Box Section(3"x 1") Jali 20cm x 20cm x 6cm M.S. Angle 1" x 1" Glass cover for Rain 7.6 1/2" x 1/2" G.I. Box Section (6"x 2") PROJECT CLIENT ARCHITECTS RAGAM APARTMET, PIPE LINE ROAD PATTERY, CALICUT-16 PH:0495 2741782. SHEET TITLE: DRAWING NO: AR-346 ROOF JALI REVISIONS DATE NO.
ISSUED DATE 29.06.22
DRAWN
AKHIL
PURPOSE SCALE: 1:30 Ar.SANAK FOR CONSTRUCTION N sheet no: 2
SECTIONAL VIEW AA' SCALE:1:20
SECTIONAL VIEW BB'' SCALE:1:30
DETAILED SECTIONAL VIEW AA" SCALE:1:10
Exposed laterite masonry 220 cm ht with granite coping of 2cm thick on top from GL Textured wall 180 cm ht with granite coping on top Textured wall 180 cm ht with granite coping on top Textured wall 150 cm ht with granite coping on top +0.00 FFL +15 FFL +30 FFL +35 FFL +45 FFL duct duct +35 FFL A A B B C C 202.9 13 179.4 314.3 228.6 140.8 62.8 13 51.2 13 37.2 164.4 224.4 328.8 171.5 165.5 23 23 38.5 64.5 40 40 BOOK SHELF@220ht Ramp duct LOBBY LIFT 140 x140 SEATING 560 x1052 OFFICE SECRETARY 422.5 289 160x100 KITCHEN 322 x300 TOILET READING SPACE 422.5X364 NOTES THIS DRAWING IS THE PROPERTY OF DE EARTH ARCHITECTS. REPRODUCING ITS CONTENTS IN ANY FORM EXCEPT FOR THE PURPOSE OF WHICH IT IS INTENDED, IS PROHIBITED. THIS DRAWING IS NOT TO BE SCALED, STATED DIMENSIONS ARE ONLY TO BE CONSIDERED. ALL DIMENSIONS ARE TO BE VERIFIED ON SITE AS PER ACTUAL SITE CONDITION PRIOR TO COMMENCEMENT OF WORK REVISIONS DATE NO. SHEET TITLE: PROJECT NO: DE-IS- 2019/AKG LANDSCAPE PLAN PROJECT CLIENT ARCHITECTS RAGAM APARTMET, PIPE LINE ROAD PATTERY, CALICUT-16 PH:0495 2741782. SCALE: 1:75 DRAWN BY CHECKED BY PURPOSE ISSUED DATE 10-08-2021 AKHIL BHASKARAN SANAK DRAWING NO: AR-200 AKG BHAVAN AT PUTHIYANGADI For construction LANDSCAPE DETAIL PLAN SCALE:1:75 KEY PLAN 2cm coping with 2cm projection Laterate masonry Exposed laterite masonry 220 cm ht with granite coping of 2cm thick on top from GL 35 45.6 3 13 13 3 61.4 40.6 44.8 RCC Slab Granite coping 3cm 48.6 274 12 2 238 plastering 2cm coping with 2cm projection Laterate masonry RCC Slab Granite coping 3cm with 3 cm projection 45.6 3 5 40.6 3 13 13 1.5 88.4 238 54.8 1.5 NOTES THIS DRAWING IS THE PROPERTY OF DE EARTH ARCHITECTS PVT LTD. REVISIONS DATE NO. SHEET TITLE: DETAILED SEATING SECTION PROJECT DRAWING NO: AR-303 DETAILED SECTION AA' SCALE:1:20 DETAILED SECTION AA' SCALE:1:20 2cm coping with 2cm projection Laterate masonry Exposed laterite masonry 220 cm ht with granite coping of 2cm thick on top from GL 35 45.6 3 13 13 61.4 40.6 44.8 RCC Slab Granite coping 3cm 48.6 274 12 2 238 plastering NOTES THIS DRAWING IS THE PROPERTY OF DE EARTH ARCHITECTS PVT LTD. REPRODUCING ITS CONTENTS IN ANY FORM EXCEPT FOR THE PURPOSE OF WHICH IT IS INTENDED, IS PROHIBITED. THIS DRAWING IS NOT TO BE SCALED, STATED DIMENSIONS ARE ONLY TO BE CONSIDERED. ALL DIMENSIONS ARE TO BE VERIFIED ON SITE AS PER ACTUAL SITE CONDITION PRIOR TO COMMENCEMENT OF WORK REVISIONS DATE NO. SHEET TITLE: DRAWING NO: DETAILED SEATING SECTION PROJECT CLIENT ARCHITECTS PURPOSE DE-IS- 2019/AKG For construction SCALE: 1:20 DRAWN BY CHECKED BY ISSUED DATE 10-08-2021 AKHIL BHASKARAN SANAK DRAWING NO: AR-303 DETAILED SECTION AA' SCALE:1:20 DETAILED SECTION AA' SCALE:1:20
Granite
DETAILED SECTION BB' SCALE:1:20
NOTES
THIS DRAWING IS THE PROPERTY OF DE EARTH ARCHITECTS PVT LTD.
REPRODUCING ITS CONTENTS IN ANY FORM EXCEPT FOR THE PURPOSE OF WHICH IT IS INTENDED, IS PROHIBITED.
THIS DRAWING IS NOT TO BE SCALED, STATED DIMENSIONS ARE ONLY TO BE CONSIDERED.
ALL DIMENSIONS ARE TO BE VERIFIED ON SITE AS PER ACTUAL SITE CONDITION PRIOR TO
COMMENCEMENT OF WORK
DRAWING NO: AR-303
DETAILED SECTION BB' SCALE:1:20
REVISIONS DATE NO.
SHEET TITLE:
AKG BHAVAN AT PUTHIYANGADI SCALE:
1:20
ISSUED DATE 10-08-2021
DRAWN BY CHECKED BY
AKHIL BHASKARAN
SANAK
DRAWING NO:
PURPOSE
DE-IS- 2019/AKG
DETAILED TYPE B PLANTER BOX PROJECT CLIENT ARCHITECTS
For construction
Laterate masonry Soil Filling Granite coping 2cm plastering 51 2 53 55 57 17 52.5 1.5 238 2cm coping with 2cm projection Laterate masonry 51 2 53 17 10 1.5 52.5 65.5 52.5 Soil Filling Granite coping 2cm plastering 57 55 238
RAGAM APARTMET, PIPE LINE ROAD PATTERY, CALICUT-16 , PH:0495 2741782.
ISOMETRIC DETAIL AA' SCALE:1:20
NOTES
THIS DRAWING IS THE PROPERTY OF DE EARTH ARCHITECTS PVT LTD.
REPRODUCING ITS CONTENTS IN ANY FORM EXCEPT FOR THE PURPOSE OF WHICH IT IS INTENDED, IS PROHIBITED.
THIS DRAWING IS NOT TO BE SCALED, STATED DIMENSIONS ARE ONLY TO BE CONSIDERED.
ISOMETRIC DETAIL BB' SCALE:1:20
ISOMETRIC DETAILED VIEW 1:20
ISSUED DATE 10-08-2021 JUNAIS
SANAK
REVISIONS DATE NO. SHEET TITLE: DRAWING NO:
For construction AKG
BHAVAN
45.6 3.3 17 30 2
Seating
55 2 45.6 61.4 3 17 Granite
Granite
Seating
Exposed laterite masonry 220 cm ht with granite coping of 2cm thick on top from GL
Granite
coping 3 cm
Granite
coping 2 cm Type C Planter box (30cm height)
coping 2cm
Type
B planter box (55cm height)
coping 3cm
ALL DIMENSIONS ARE TO BE VERIFIED ON SITE AS PER ACTUAL SITE CONDITION PRIOR TO COMMENCEMENT OF WORK PROJECT CLIENT ARCHITECTS RAGAM APARTMET, PIPE LINE ROAD PATTERY, CALICUT-16 PH:0495 2741782.
PURPOSE DE-IS-
2019/AKG
AT PUTHIYANGADI SCALE:
DRAWN BY CHECKED BY
DRAWING NO: AR-303
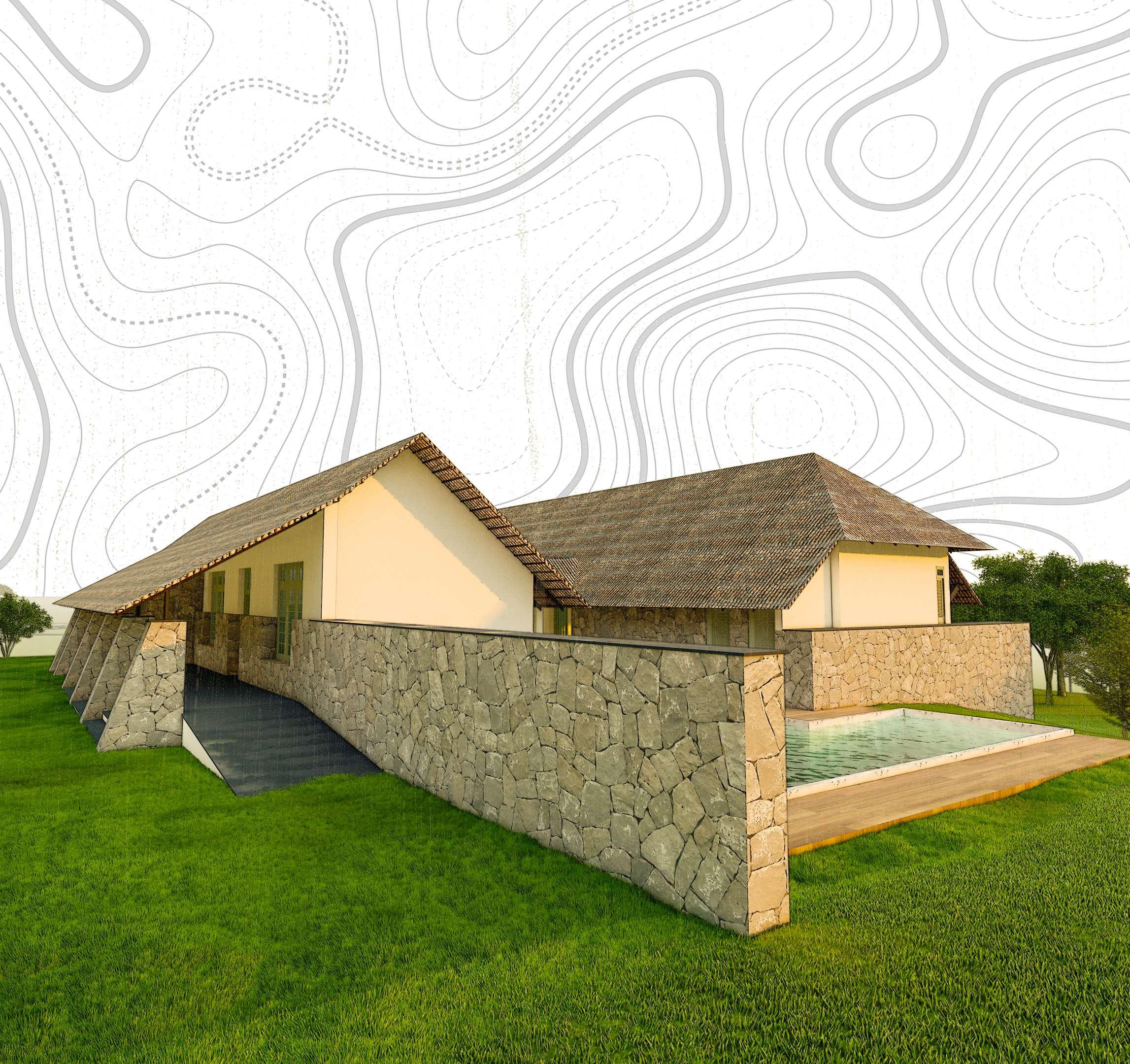

AMA VILLAS |Master plan@ Navi Mumbai | Villa 04 Sk + Eleva 02
ELEVATION
MUMBAI HOME 04 - ama stays and trails
GROUND FLOOR LEVEL GROUND FLOOR LINTEL LEVEL FIRST FLOOR LEVEL ROOF LEVEL +45 FFL +250 FFL +341 FFL +650 FFL ±0.0 lvl +40 lvl +250 lvl +341 lvl +679.6 lvl 220 91.1 308.5 583.4 96.1 60 Steel roof of 0.75"x1.5" GI box section reaper with 28 cm spacing. Rafter with 3"X1.5" GI box section with 75 cm spacing 45 CM thick exposed RR wall (as per architect approval) 5 cm thick granite coping 45 CM thick exposed RR wall (as per architect approval) 5 cm thick granite coping 180 150 30 150 210 +60 FFL +0.00 FFL +00 FFL GROUND LEVEL 45 CM thick exposed RR wall (as per architect approval) 5 cm thick granite coping Steel roof of 0.75"x1.5" GI box section reaper with 28 cm spacing. Rafter with 3"X1.5" GI box section with 75 cm spacing 210 51.1 129.8 GROUND LEVEL +00 LEVEL PLINTH LEVEL +45 F.F.L EXPOSED RR WALL HEIGHT +209.6 F.F.L +222.3 F.F.L EAVE LEVEL -1 Steel roof <40 degree to be detailed Steel roof <30 degree to be detailed +415 F.F.L ROOF RIDGE -2 +510.5 F.F.L ROOF RIDGE -3 +371 F.F.L ROOF RIDGE -1 +569 F.F.L ROOF RIDGE -4 +665.5 F.F.L ROOF RIDGE -5 CONTOUR LEVEL -360 LEVEL RIGHT ELEVATION SCALE 1:100 AREA DETAILS GROUND FLOOR FIRST FLOOR TOTAL AREA SQ.FT sheet no : 01 V I L L A - 04
ROOM AREA DETAILS BED ROOM 1 SQ.FT 262.50 BED ROOM 2 BED ROOM 3 BED ROOM 4 TOTAL AREA BED ROOM 5 256.00 412.00 262.50 216.00 1409 DATE : 12.08.22 3267 2302 5569
ELEVATION SCALE 1:100
FRONT
FRONT ELEVATION SCALE 1:100
FRONT ELEVATION SCALE 1:100
Plastered Walls Steel roof of 0.75"x1.5" GI box section reaper with 28 cm spacing. Rafter with 3"X1.5" GI box section with 75 cm spacing Steel roof <40 degree to be detailed Steel roof <30 degree to be detailed BED ROOM BALCONY +0.00 LEVEL -345 LEVEL KITCHEN ENTRANCE CONTOUR LEVEL -360 LEVEL UNDERGROUND FLOOR LEVEL -345 F.F.L GROUND LEVEL +0.00 LEVEL GROUND PLINTH LEVEL +45 F.F.L. LINTEL LEVEL +263.6 F.F.L. EAVE LEVEL -1 +211 LEVEL 45 CM thick exposed RR wall (as per architect approval) 5 cm thick granite coping EAVE LEVEL-2 +372.4 F.F.L. 630.2 521.3 45 CM thick exposed RR wall (as per architect approval) 5 cm thick granite coping ROOF RIDGE -5 +372.4 F.F.L. 534.8 266.9 Skylight above toilet Glass above GI box section GROUND FLOOR LEVEL GROUND FLOOR LINTEL LEVEL FIRST FLOOR LEVEL ROOF LEVEL +60 FFL +280 FFL +375 FFL +679.6 FFL ±0.0 lvl +60 lvl +280 lvl +375 lvl +679.6 lvl 94.8 185.2 91.1 284.8 -40 FFL -334 FFL 50 210 70 583.4 330 -40 lvl -330 lvl LOWER GROUND LEVEL 72.5 LOWER GROUND FLOOR LINTEL LEVEL GROUND LEVEL Steel roof of 0.75"x1.5" GI box section reaper with 28 cm spacing. Rafter with 3"X1.5" GI box section with 75 cm spacing 45 CM thick exposed RR wall (as per architect approval) 5 cm thick granite coping 45 CM thick exposed RR wall (as per architect approval) 5 cm thick granite coping 371.3 115 45 115 235 45 114.9 15 655 Skylight above toilet Glass above GI box section -91 FFL LINTEL LEVEL +0.00 LEVEL BALCONY FLOOR LEVEL -10 LEVEL Bay Window AREA DETAILS GROUND FLOOR FIRST FLOOR TOTAL AREA SQ.FT sheet no : 01 V I L L A - 04
ROOM AREA DETAILS BED ROOM 1 SQ.FT 262.50 BED ROOM 2 BED ROOM 3 BED ROOM 4 TOTAL AREA BED ROOM 5 256.00 412.00 262.50 216.00 1409 DATE : 12.08.22 3267 2302 5569
ELEVATION MUMBAI HOME 04 - ama stays and trails
Initial plan renders Villa 04
MODULAR BUS SHELTER

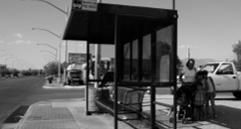
The mere need of a bus shelter is to provide ample shelter to passengers in order to commute around places from the harmful weather conditions but on the other hand provide tranquility and comfort. The bus shelter offers the commuter not just comfort and hope, but also an outlook to learn more about the various other sights and locations that the bus visits. Hence, a bus stop can mean much more than just provide shelter and comfort towards the commuting demographic.
Busshelter

 -Ahaus arquitectos
-Ahaus arquitectos







Exisitng Bus Shelters

The existing conditions of the bus stops within our country has posed questions to reaccess the design of the bus stops due to a variety of reasons such as broken roofs, inadequate seating, unergonomic design conditions, inadequate lighting and furthermore which further disrupt harmony and tranquility amongst voyagers.
Primarily most of the bus stops around us no longer aid the disabled demographic
Climatic Analysis


college to devote a little more space behind
Demographic Usage:
The demographic usage for this iteration of the standardization of the bus stop was primarily involving major adult and student category. The usage also involves the community of the disabled which is often neglected, and the transportation is usually made hard for them.

The age category mainly involves students from 10- 16 adults from 20 to 35 and the elderly from 60 and above all inclusive of the disabled.
The spectrum of other bus stops globally has also been investigated for the creating benchmark studies in order to understand the mere standardization of what a bus stop can offer.


In order to maximize the best sunlight into the best stop also with a sustain-ability approach, the Roof was slightly tilted with added solar panels. The drainage slope was also redesigned and flushed into the exposed laterite wall which is then supplied to the integrated plantation system.
Standard Area Requirements

01
02
Technical specification
Item- SS 306 plate
Finish- Brush finish
Size- as per design
Opportunities
1. Column Footing

Material- Cement, Fine aggregate (M sand), Coarse aggregate(20 mm metal), steel( FE 500 D)
Brand - cement- Ultra tech Reinforcement - TATA
Grade – M25
Design – As per structural drawing
2. PCC
Material- Cement, Fine aggregate ( M sand), Coarse aggregate( 40 mm metal),

Brand - cement- Ultra tech
Grade – M10
Design – As per structural drawing
3. Plinth beam
Material- Cement, Fine aggregate ( M sand), Coarse aggregate( 20 mm metal), steel( FE 500 D)
Brand - cement- Ultra tech Reinforcement - TATA
Grade – M20

Design – As per structural drawing Protection – two matte clear coat Endura /Fila


5. Modular Kiosk





Item- Mild Steel Frame, Panel - Steel, PVC, Aluminium & ACP
Colour- As per design



Size- As per design






Modular Design
TYPE 1: Entrance only on one side.
An innovative modular design, which is alot more flexible with site conditions
An additional kiosk design which adds interaction and comfort.
TYPE 2: A transit hub where the bus stop is placed in the middle.
The modular design allows to add an additional toilet block according to site conditions.
Art
The design is also proceeded with a vernacular design with locally available materials added to promote experience and culture
Local
Solar Pannel
tect
Integrated waste bin Water Dispenser Terracotta Jali Design
01 02 Modular Bus Stop Toilet Block
Alternate locally available materials adds flexiblity and experience to the specific region. Glazing
to pro-
from rain
Electronic Display board
4. Story Telling Boards


ARUN MUGILIN | Chennai| Lumion Render 05
Babel 4.0 | Dewan Arch





• Weunderstandtheimportanceof championingvariousbackgrounds, cultures,visionsandexperiences, exemplifiedbythefirm’sdiverse multi-culturalteamwithover50 nationalitiesrepresented.Withthese valuesinmind,DewanArchitectshas createdBabel4.0,areinterpretation ofthemythicalTowerofBabel, previouslycitedas,‘Aunitedhuman raceinthegenerationsfollowingThe Atrahasis(TheGreatFlood),speaking asinglelanguage,migrating westward,cometoalandwherethey agreetobuildautopianverticalcity tallenoughtoreachtheheavensand liveinperpetualharmony’.Inthehope toencourageacademia,government bodies,architects,engineers, universities,materialandproduct producersandthecommunityto interactandexchangeideasina virtualworld.



ON SITE CONDITIONS:

1. Regarding the grill deisgn, a 10cm Flush needs to be there with the ground floor beam in order to accomodate the box section.
2. The window fenestrations needs to accomodate an extra sill so that water cannot be pentrated into the built form



3. As of now, Joinary works are going on, but some of the doors can only done after flooring, in order to accomodate that adequate height.


06
AKG BHAWAN SITE VISIT Stage:
ON
SITE CONDITIONS:
1. The residence is currently in its 1st floor slab casting and beam shuttering with plinth beams to completion.






2. There occurs to be an issue with the coumpound wall with not up to accurate height of 1.8 M and currently its only up to 1.2 M.


ON
SITE CONDITIONS:
3. There occurs to be a buldge in the water body beam which then has to be chipped and corrected.
ARJUN NISHIDA RESIDENCE
SITE VISIT
Stage : 1st floor slab shuttering 07
ON SITE CONDITIONS:
1. The commercial site at pavangadu have reached a stage of upper floor slab casting with beam shuttering.




2. At the basement due to rain at the moment there appears to be some difficulty with subsequent leech pit works. Any building with more than 200 sqm needs a leech pit. Standard dimensions of STP depends upon occupency and load.
COMMERCIAL @ PAVANGADU
Status: 1st floor slab shuttering

08
ON SITE CONDITIONS:
1. During the coloumn casting, there appears to be an defect with the coloumns regarding the lintel dowels which was not provided resulting coloumn dowels being chipped out which would result in the over integrity of the coloumn.
HARILLILA AYIRVEDIC SPA+RESORT Stage : Column Casting with beam shuttering





09
2. Leech pit dimensions 3m x 2.5 m









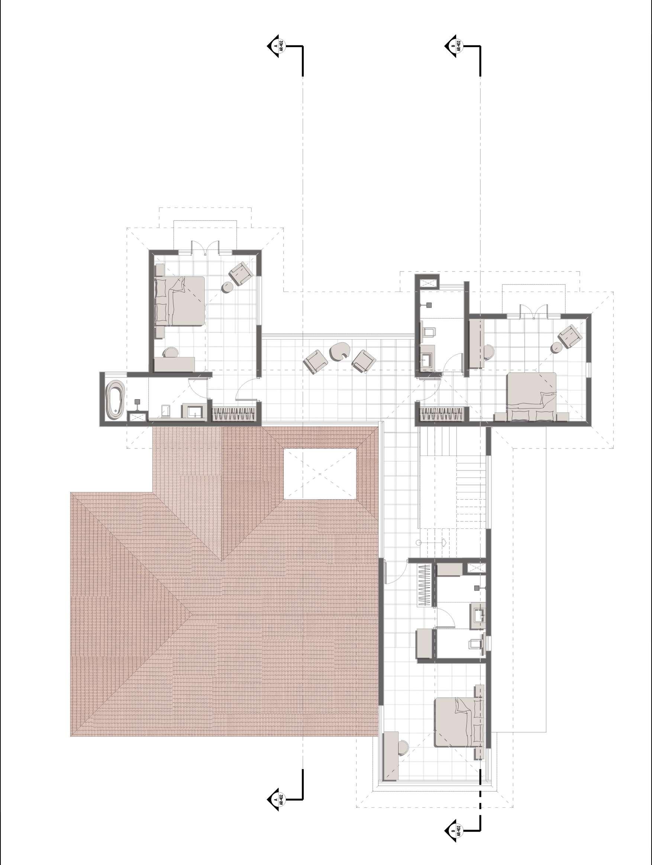
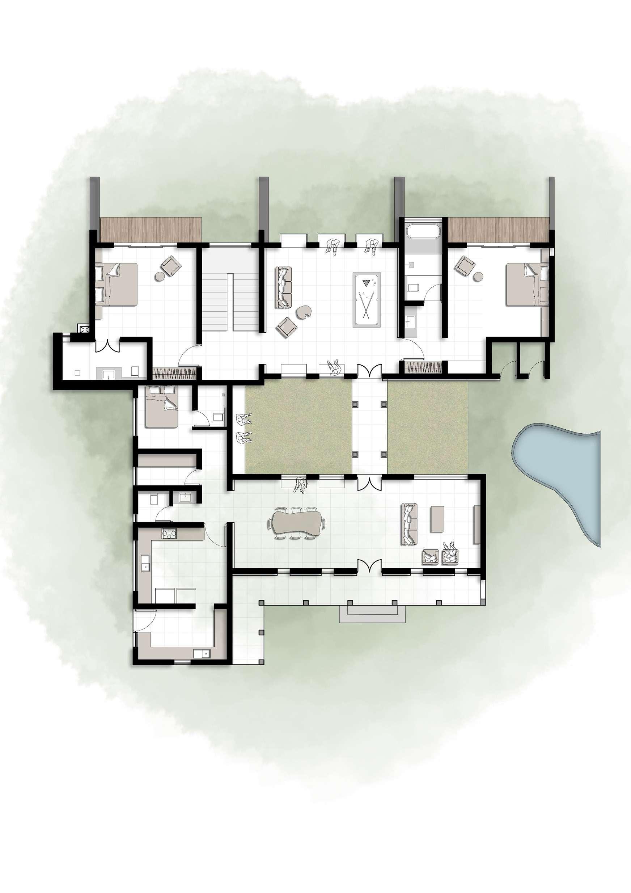

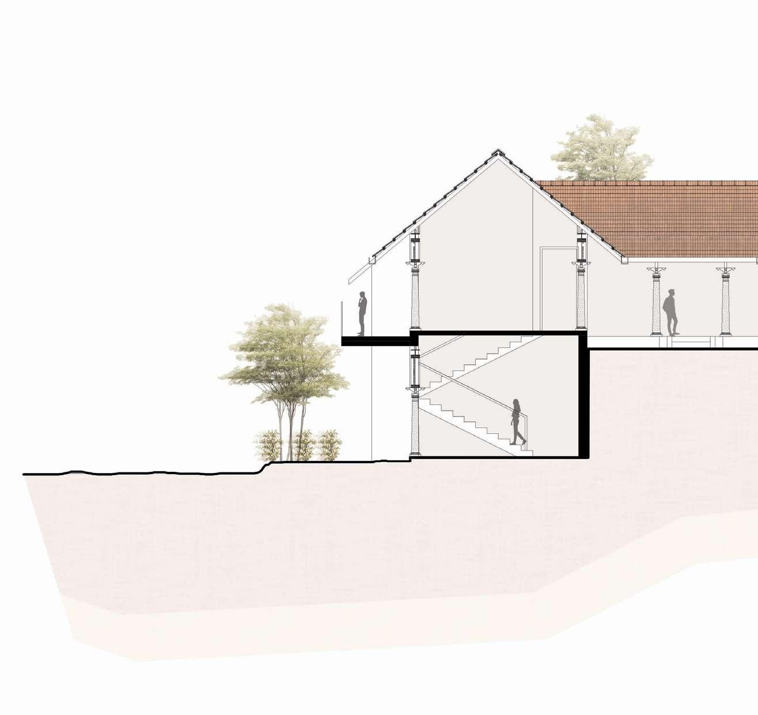
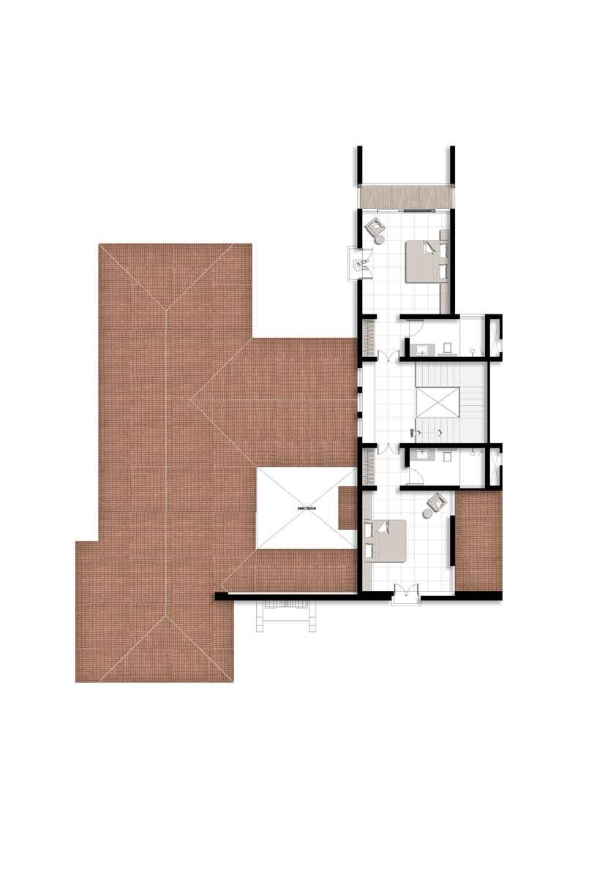
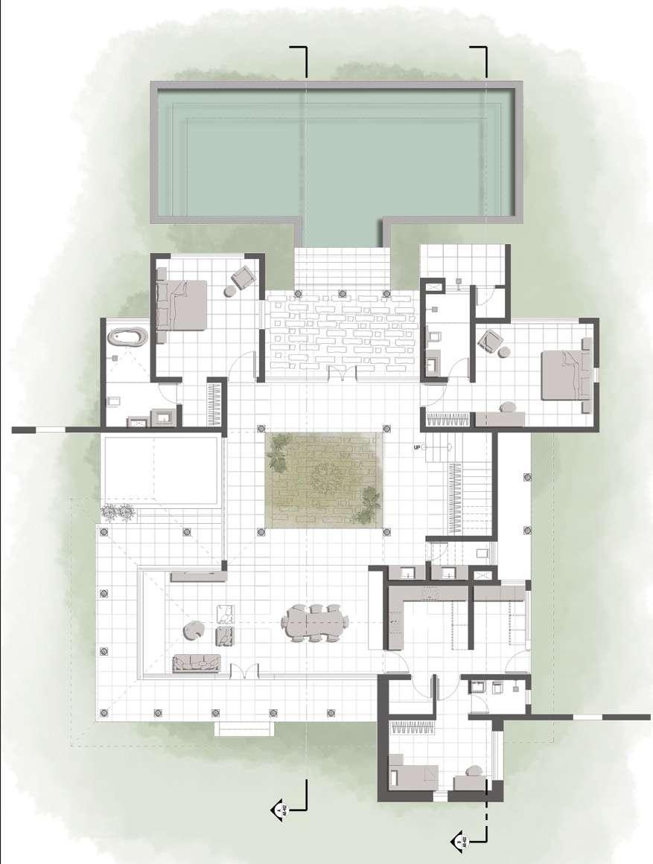

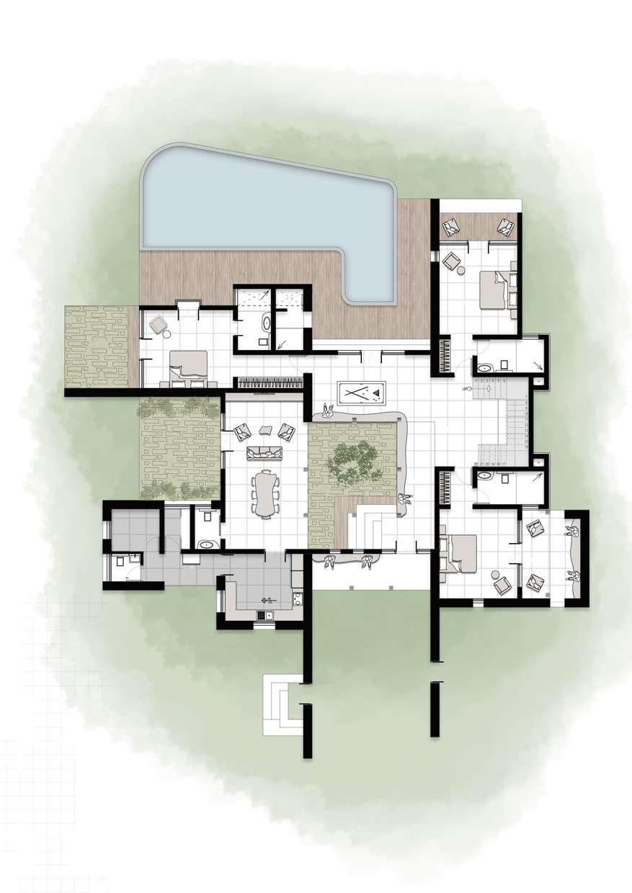
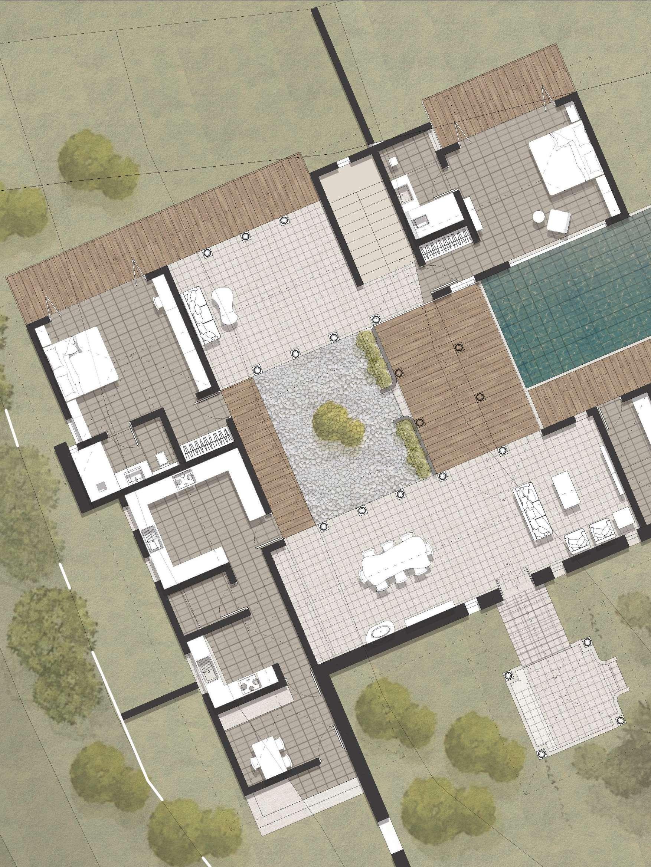

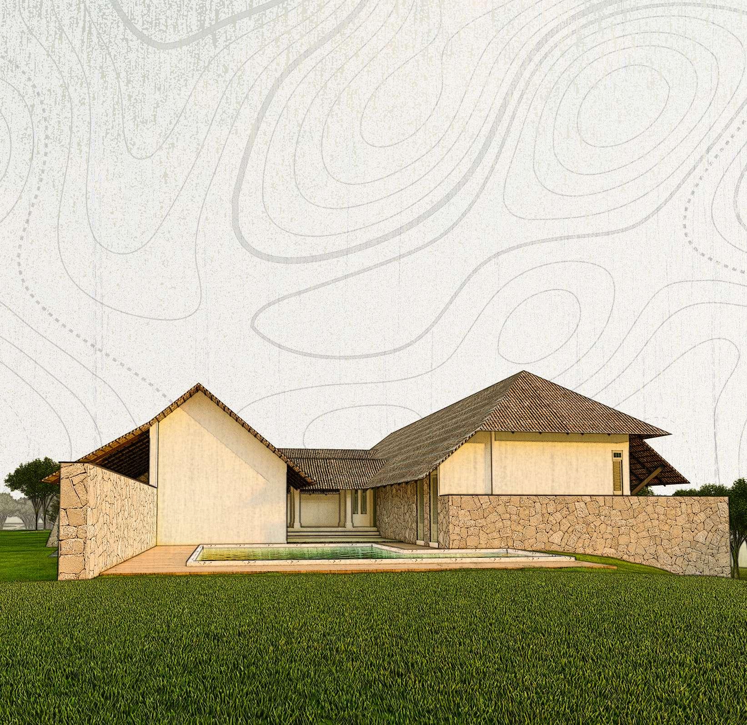
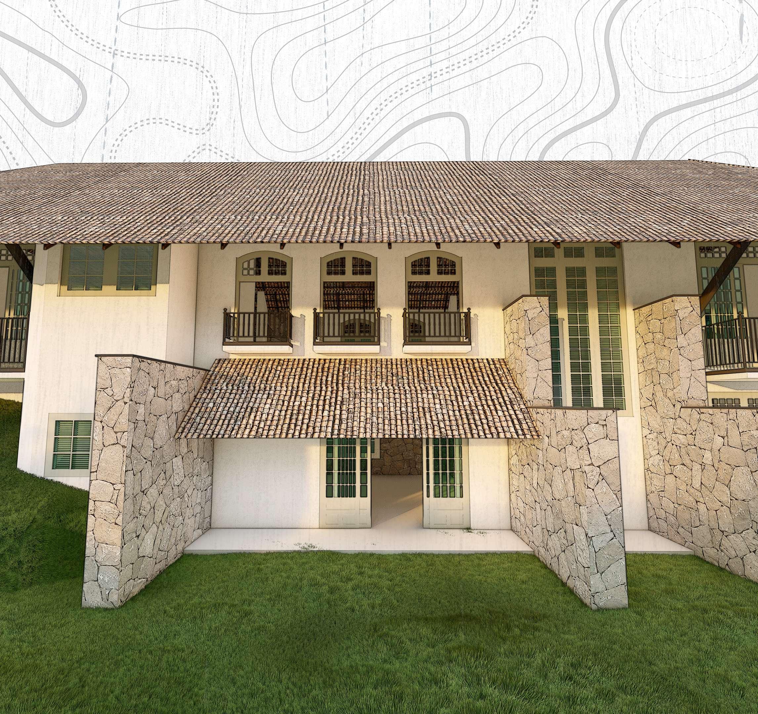

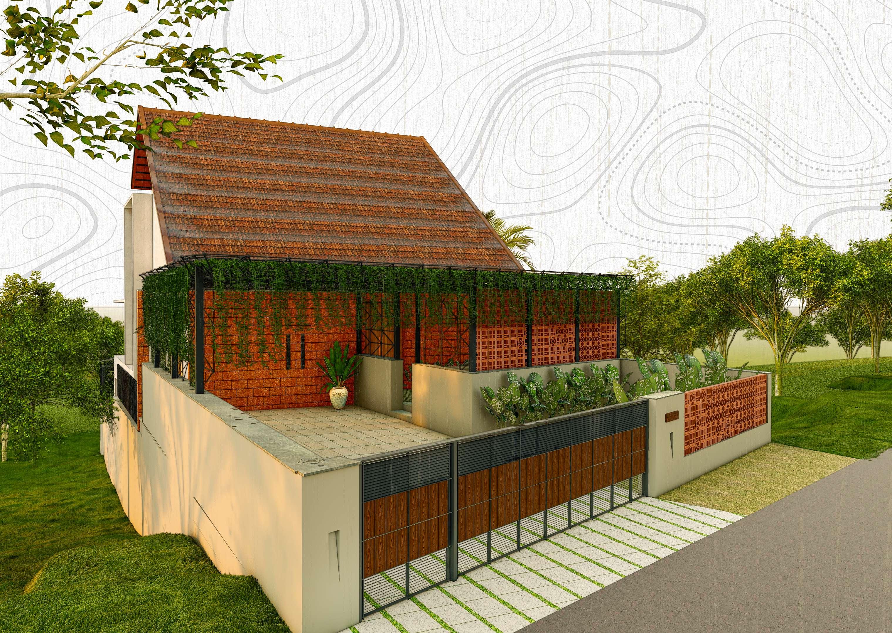

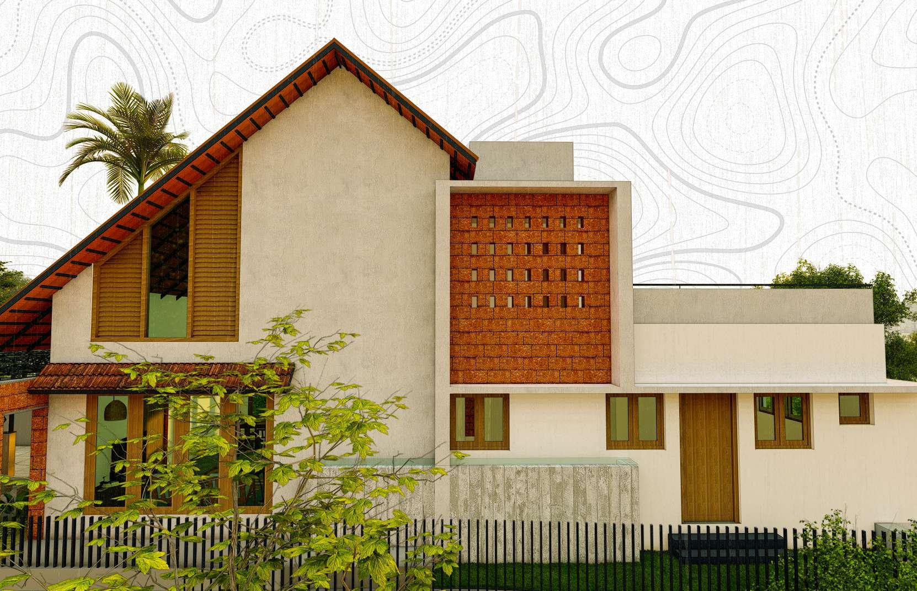
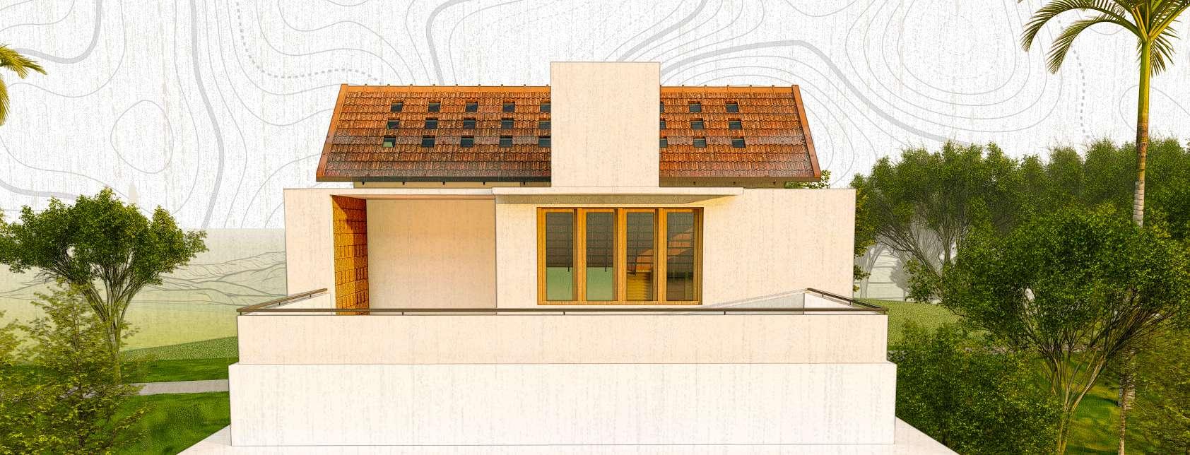

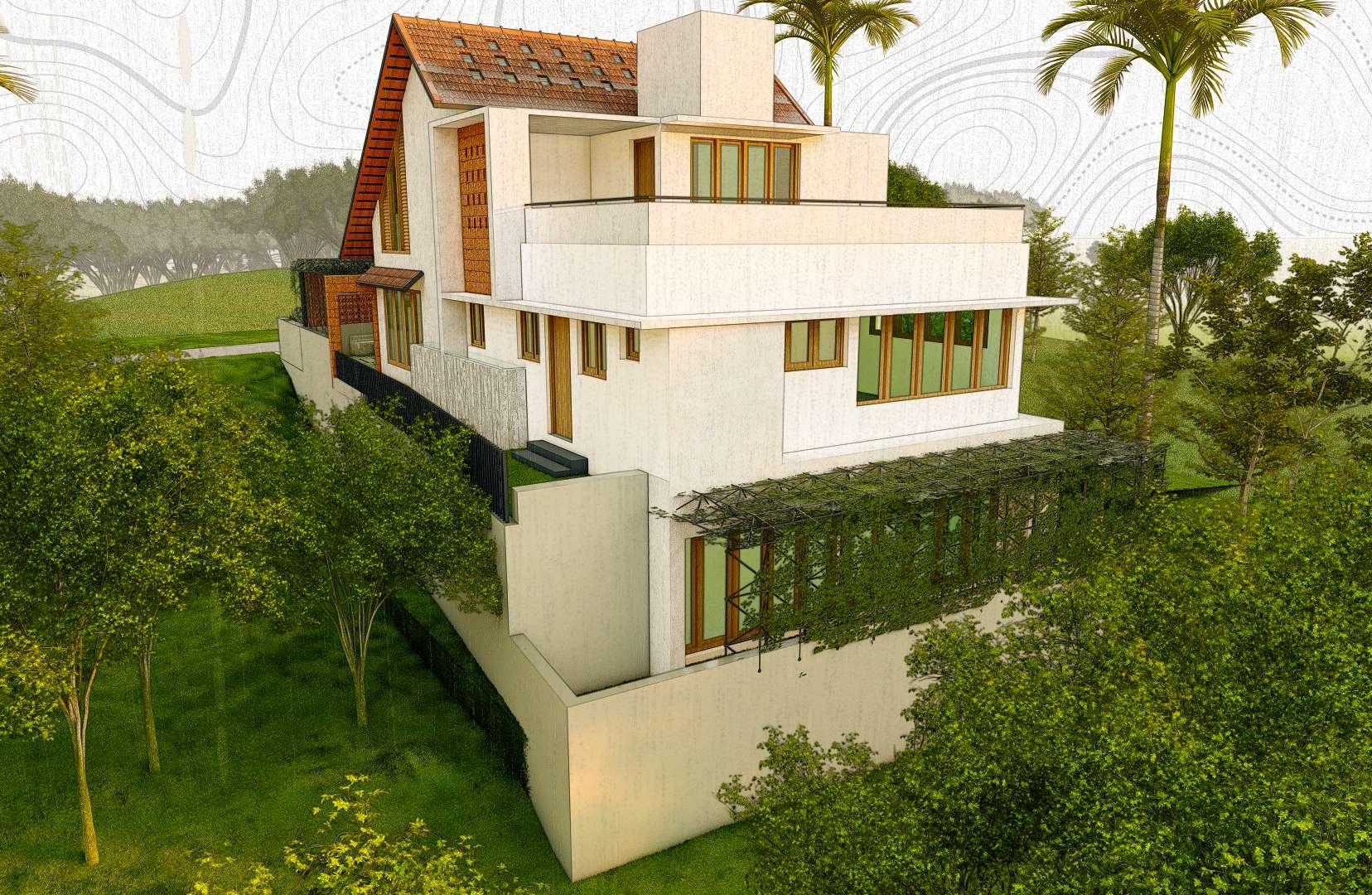





 -Ahaus arquitectos
-Ahaus arquitectos



































































