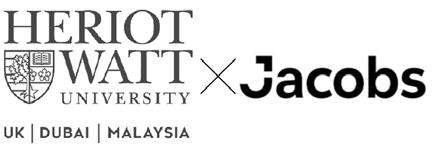

LINE DRAWING TO ADAPT
The primary intend of this project was focusing on events and space, form, materiality and experience, you will map a short journey, exploring your verb in totality. Using case studies operating on the human scale, prepare preliminary set of visual and spatial analysis of the embodied experience in architecture and space and its conventional modes of operation. This is a technical and experiential drawing, and will focus on representing spatial definitions of your verb.
Naturally the initial objective was to explore the dimensions of your verb, and the tangible and intangible elements of experience which define it.
Moving forward from the explorations was to record and map the definitions along your 100m line. v
This was mainly done to venture into the heirarchies of the definition, its spatial and formal qualities, and relationship
The final step to this exercise was to create a scaled 1:50 drawing and juxtaposing all of the above explorations on to that 100m line
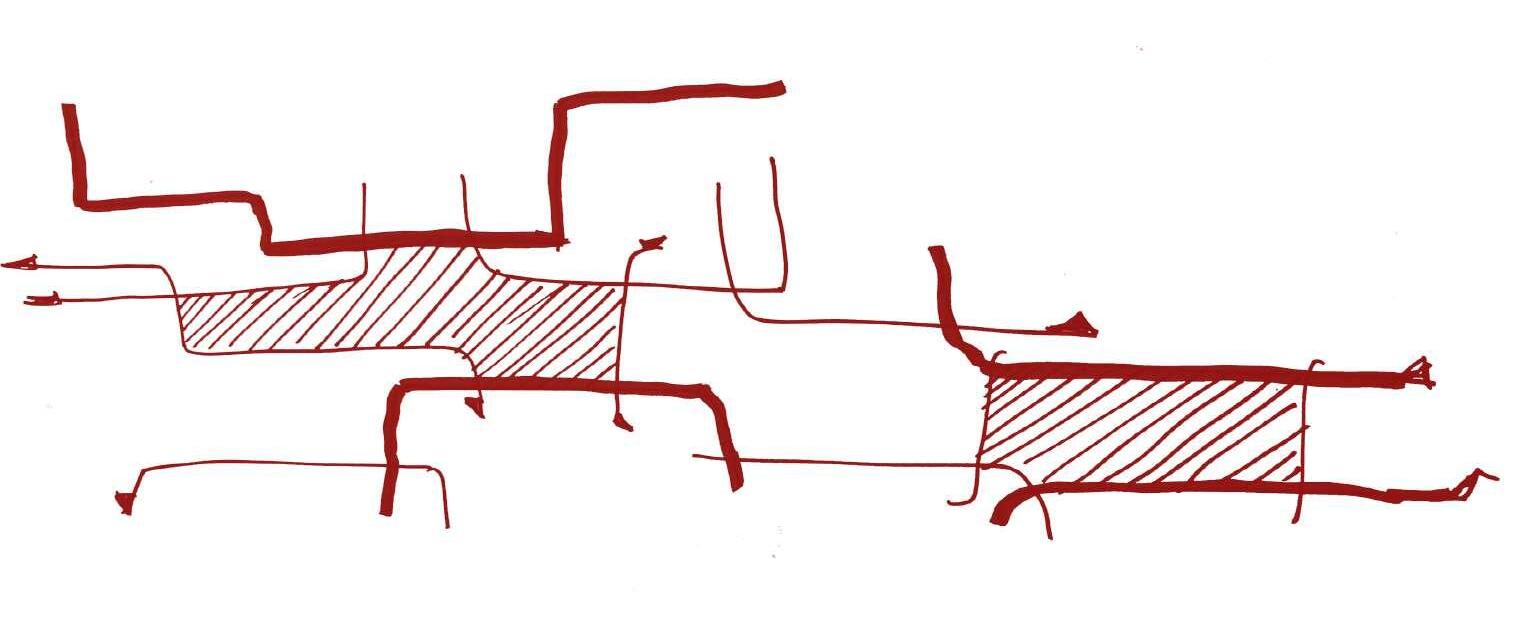
To me Adapt would mean to change or transform an existing space to something that brings out the positive within us.
In order to adapt, there must be harsh, uncomfortable conditions where there is absolute reconciliation to work with.
Around the 100m within my line that exists next to the shiva temple, it was recognized that the development of the streetscape and the sikkah was in fact an evolution over time. This means that most of the people habituating around the line was generally expats and majority of them were coming from India. Therefore, they would have felt a lot more displaced initially. However, there exists a silver lining within the harsh clouds for this demographic who have adapted over the years by the evolution of this streetscape.
100m @ Burdubai Streetscape
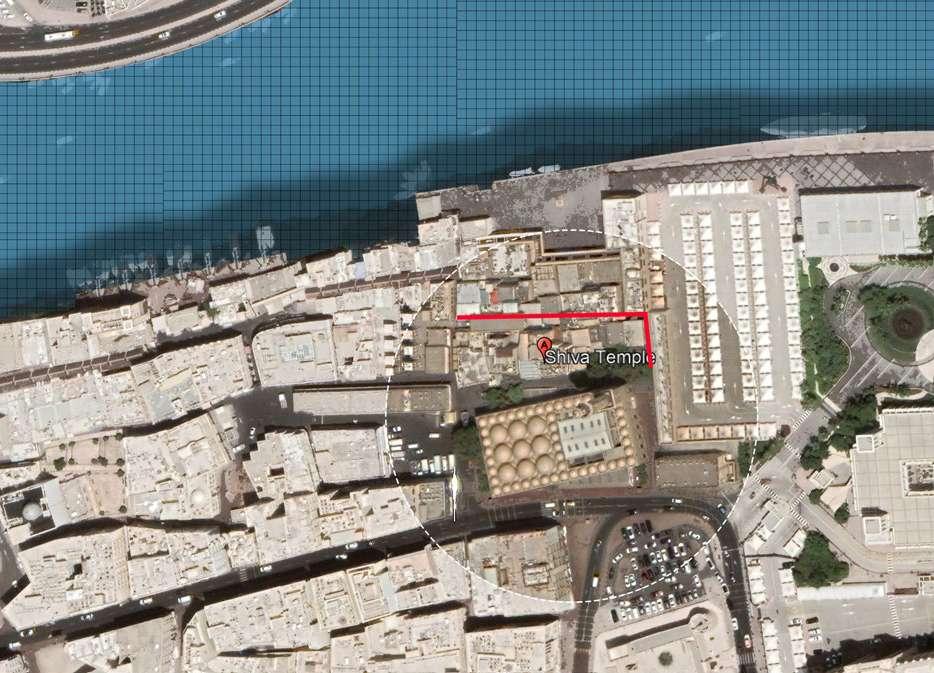
The evolution of the streetscape which brought about a positive side in the aura was in fact the series shops which sell offerings to temple and for the devotees for the temple. Furthermore, the transparency in adaptation has also occurred by venturing into the edge conditions. There seems to exist a lot of used furniture and and external stairs to maximize the efficiency of that space and the tight alley ways cascades into creating a home away from home feeling. The idea of place making transfers from the shop owners placing most of the offerings and items for sale outside in order to lure the customers and almost the whole line works like a ‘mini-bazar”. This would entail that the shop edges cascades outside and a lot more people are engaged and create this feeling of home away from home. The adaptations take places within these edge conditions such as the functional/programme edges, people moving edges/ furniture edges/ interaction edges.
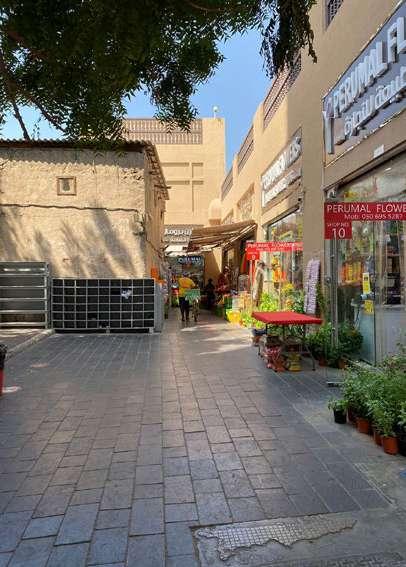
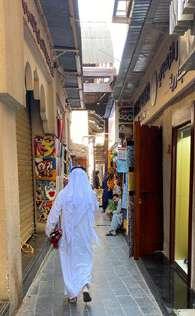
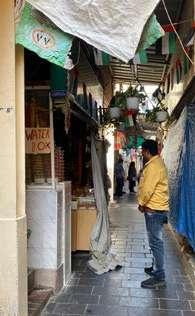
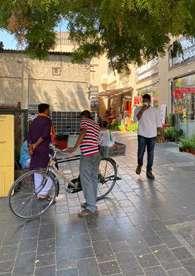
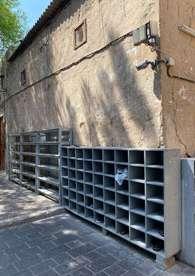
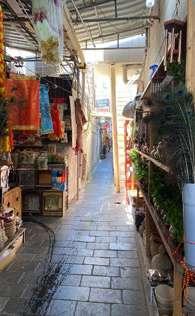
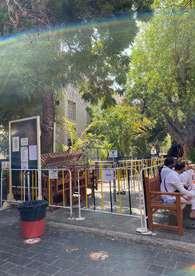
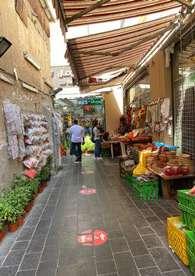
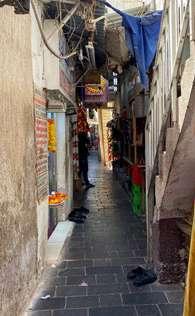
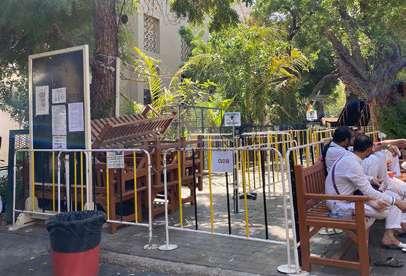
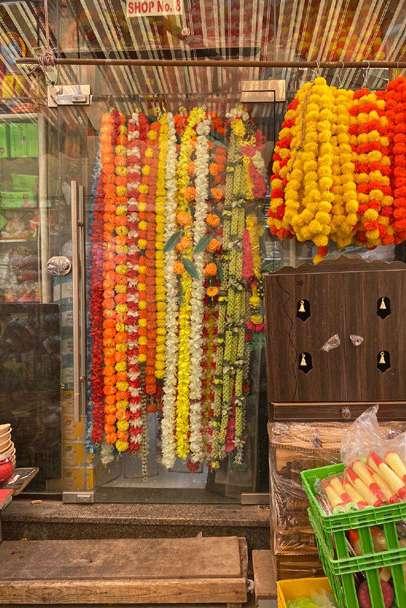

Programme edge, walking edge, people edge, furniture edge, Built edge were few of the elements tested out in the above sketch
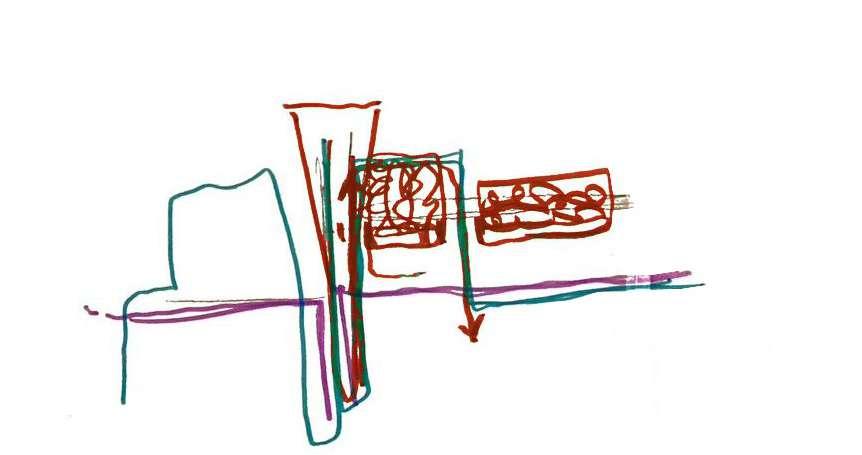
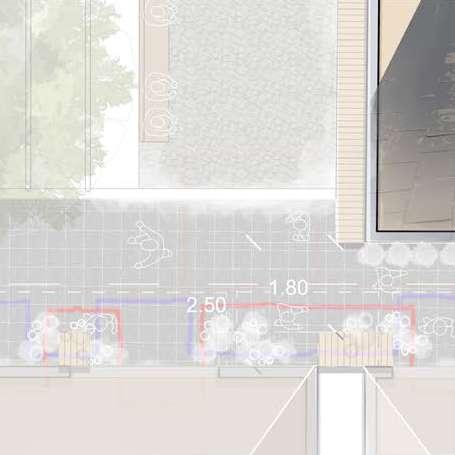



Adaptation along The Edges
The 100 m line has been probed into vantage points of measuring the tangibles and the intangibles. The above mentioned 100 metres is quite sensitive to the demographic around, because as mentioned earlier, the user demographic has mainly been expats practicing Hinduism. Hence, they live in tough conditions considering the fact they were made to feel away from home.
Moving forward, the probable tangibles of the line has been its extremely narrow streets with the ROW being almost closed to 50 cm which would probably mean the conditions are quite tough and hard to adapt. However throughout exploring the intangibles of the line we can understand that the evolution of line over the years have shed light into the users into the idea of place making which is to familiarize with the edge conditions of the line. This sets foot into our intangibles of the line which are the various edge conditions, textures, emotions which were explored throughout this line.
Venturing through distinct edge conditions such the programme edge, building edge, people edge, sound edge, furniture edge allows us to understand the spirit of the place, which turns out to be a lot more exuberant and vibrant considering the fact that people feel like a lot like “home away from home”. his nostalgic mood has forged as a result of the existence of many of these little alleyways from which they stem. The users moved forward with the placement of furnitures outside in the alleyways to adapt to conditions creating “a home like feeling”.
THE UNMEASURABLE TO ADAPT
In this particular project the primary intend is to design adaptation as a verb. That would mean the tools and the mechanism on how embodiment of adaptation, and the representation that follows along with adaptation. The verb acts in and on space – we will unpack its physical consequence and the use of architecture is a medium for society.
The series of models would intend to analyze and understand the hierarchies and the spatial relationships. The space to be designed should revolve around an office not more than 100sqm, however the context is not to be taken into consideration.
A series of 3 physical models
Typology - Office (max 3 types of space per model)
Scale - 1:50 (max area per model - 100m2
Behavioural Adaptation
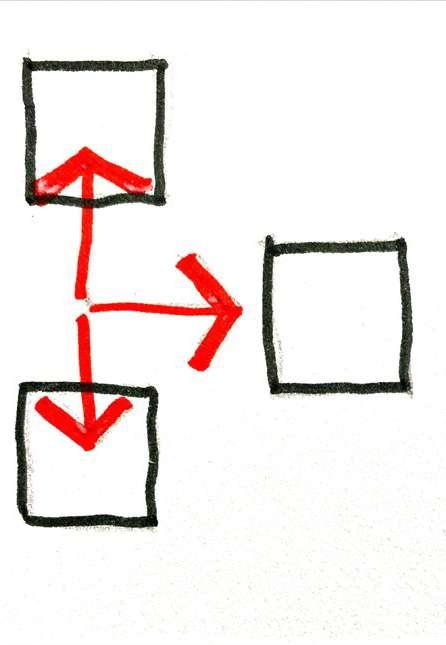
Structural Adaptation Co-Adaptation
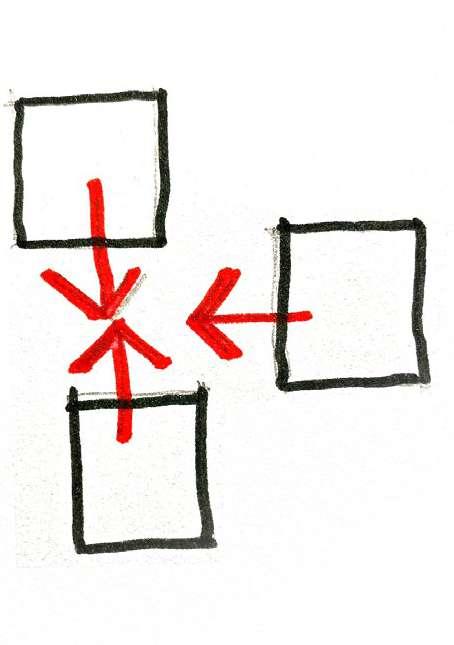
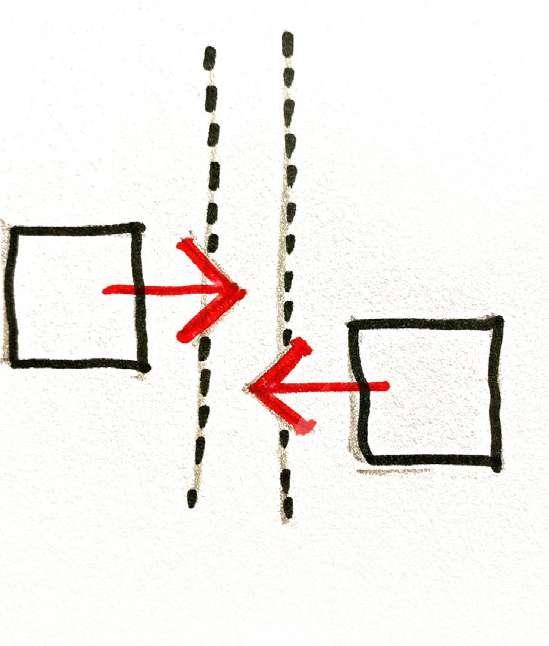
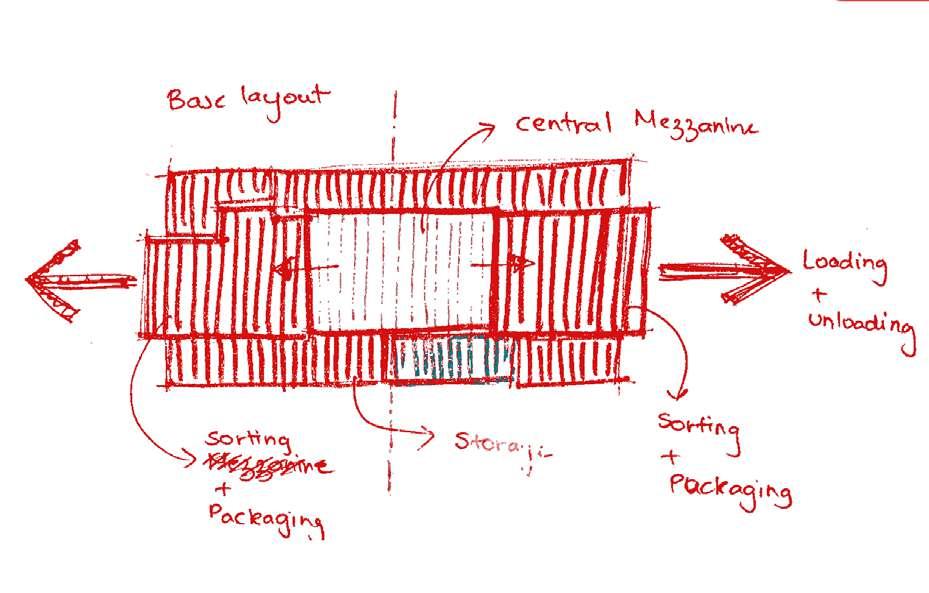
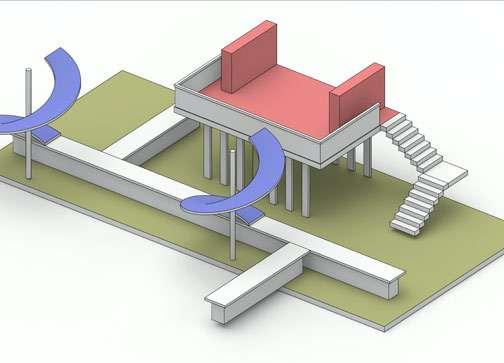
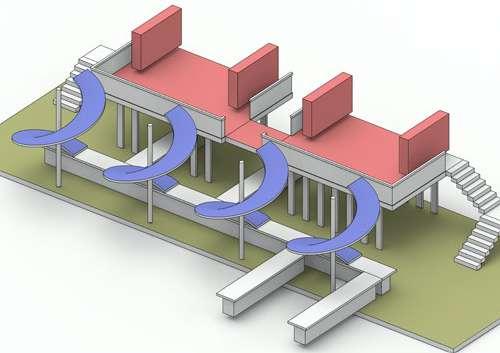
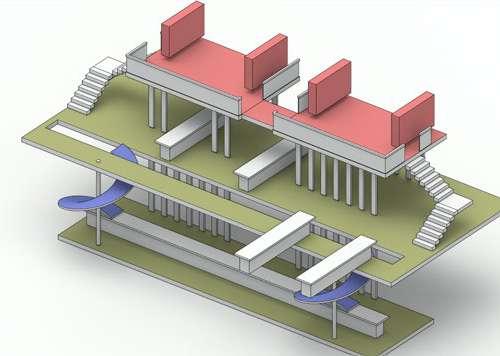
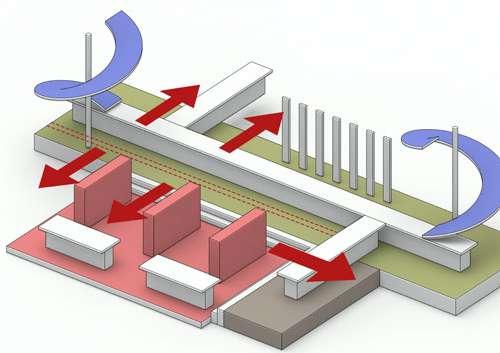
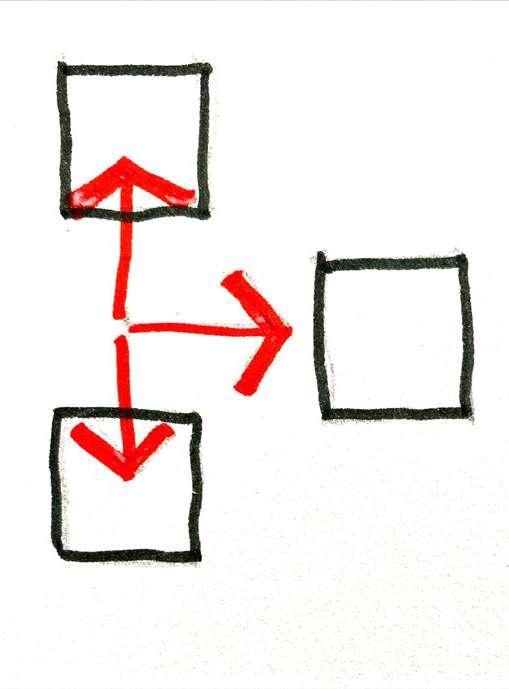
FACTORY BASE
The chose office space to test out the spatial relationships is a packaging factory. The architectural elements used to test out the edge conditions which facilitates adaptation is levels, furntitures, and transition
FUNCTIONAL ENGAGEMENT
In this iteration the factory almost seems to work at 200% efficiency with more number of viewing decks to nad more number of labors to optimize output. The edge conditions would however be extremely harsh and the adaptation in terms transparency would be extremely less.
FUNCTION DISRUPTION
The levels in this iteration distort the functional edge of the packing factory, hinting how important the functinonal edge is to cause a better adaptation.
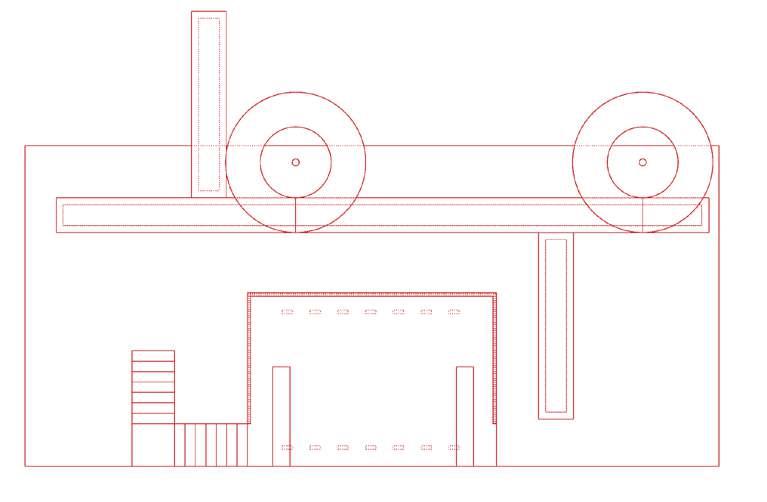
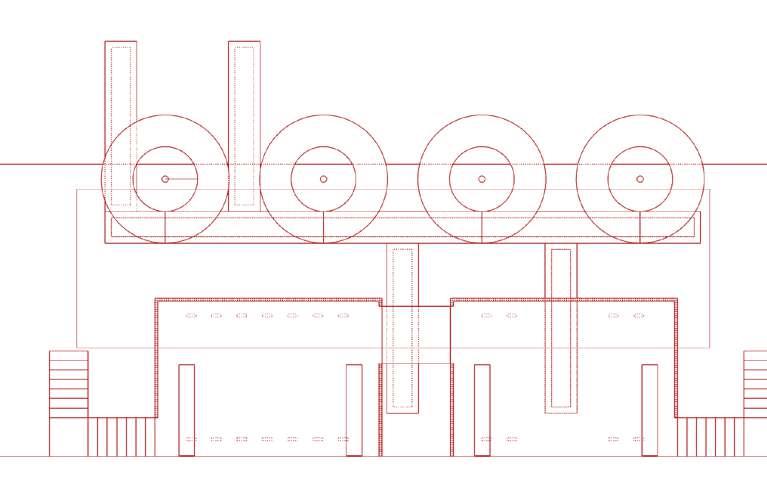
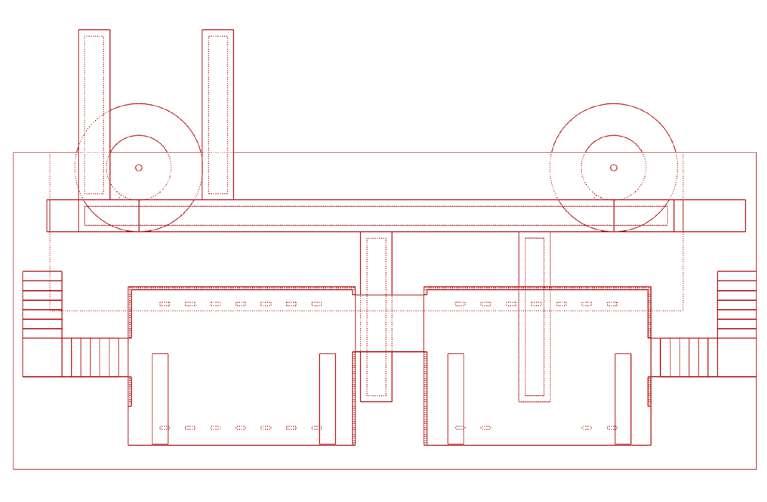
FUNCTIONAL TRANSFORMATION
The edge conditions opening up to a small platform that creates openness in the work environemnt would have positive impact of the labor’s work conditions
Behavioural Adaptation
When a person gets emotionally adapted to the surrounding spaces, Behavioural adaptation takes place. A common example of behavioural adaptation is when a person familiarizes with neighbouring functions, an emotional linkage is established with the user and the surrounding functions.
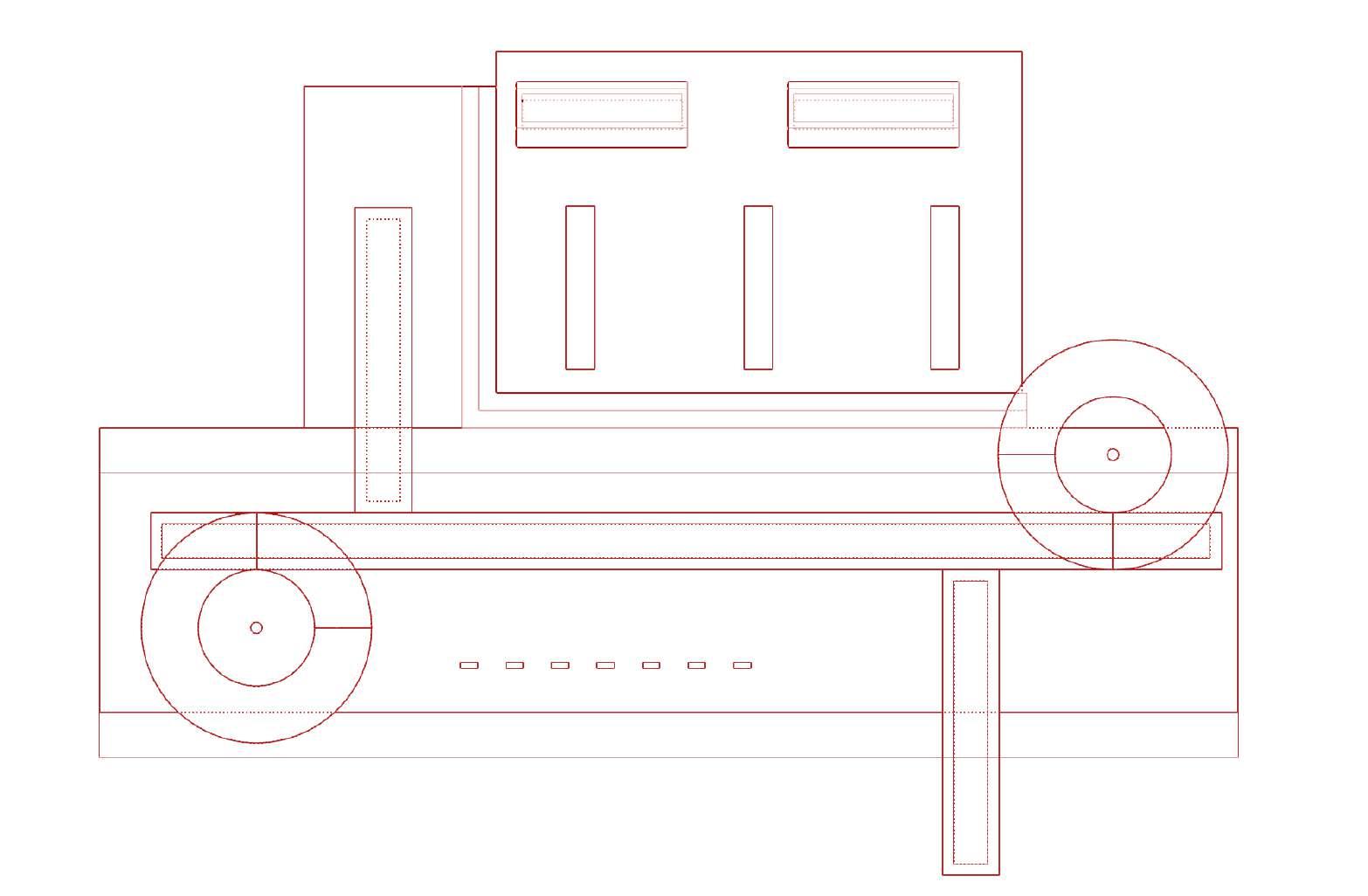
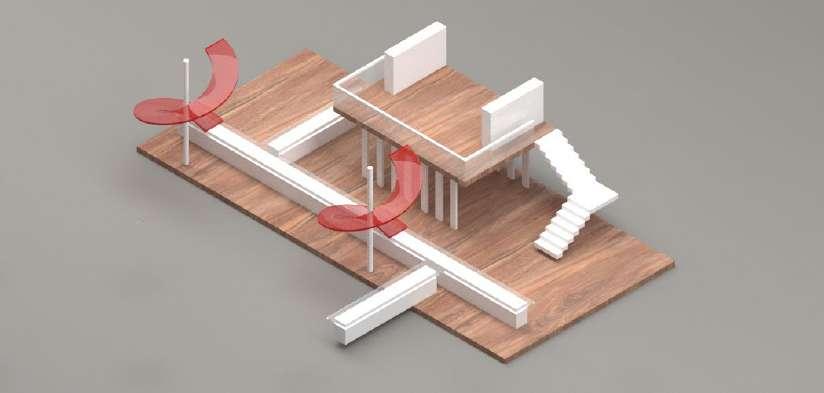
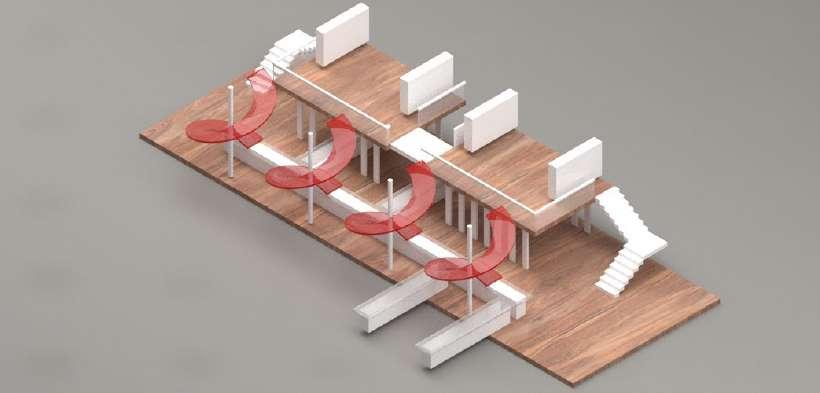
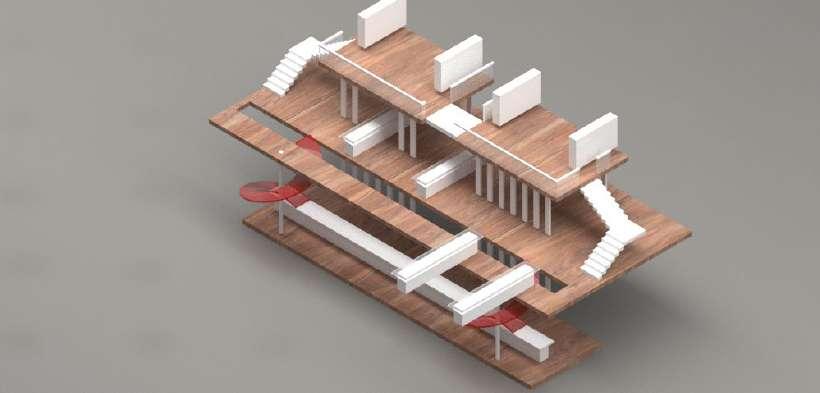
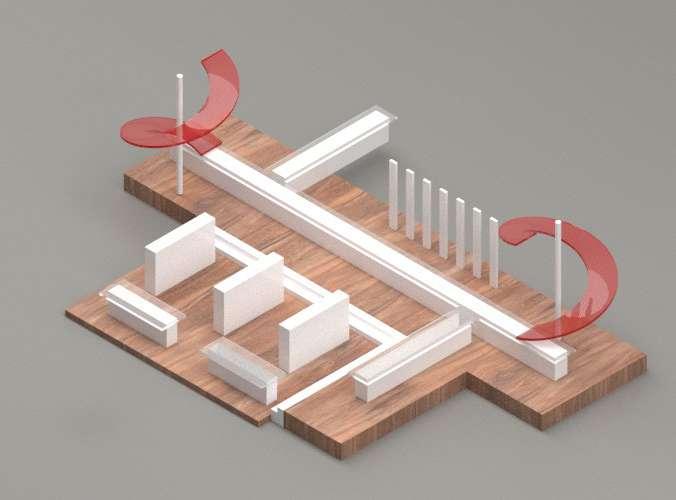
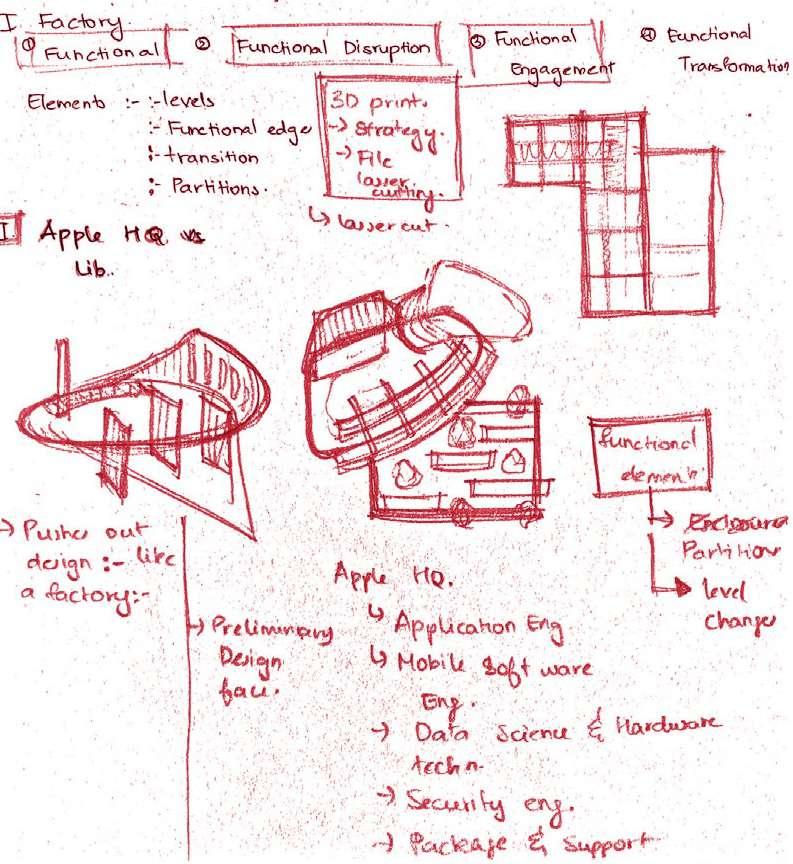
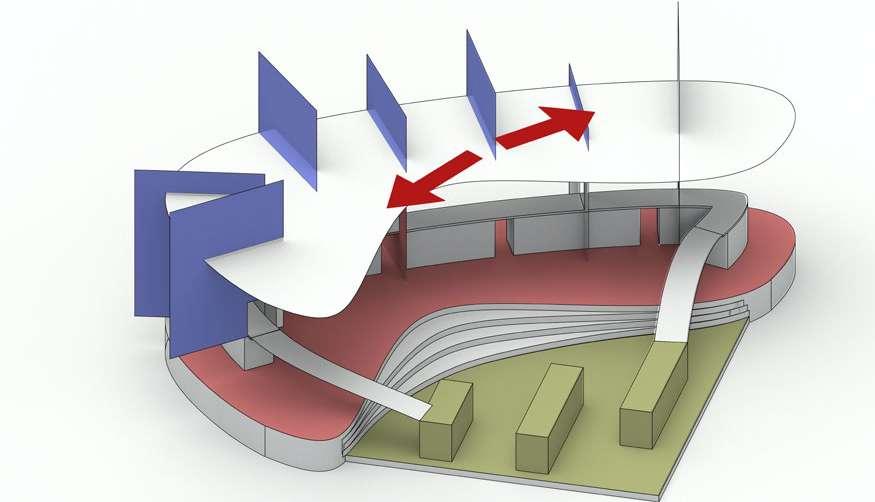
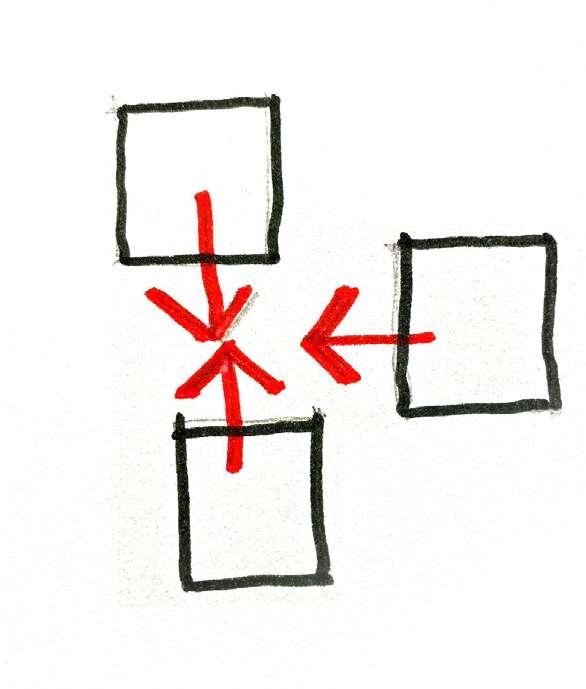
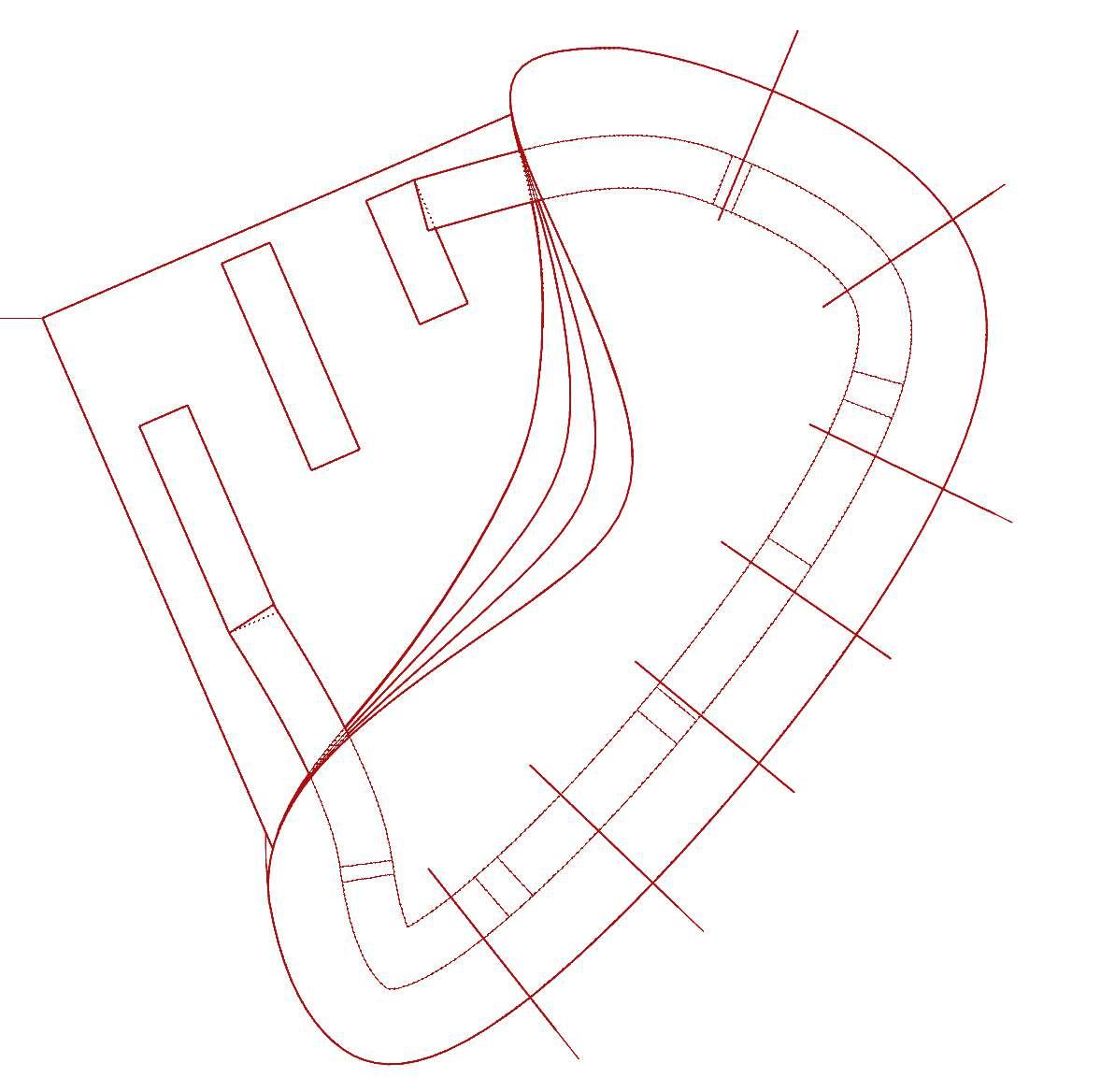
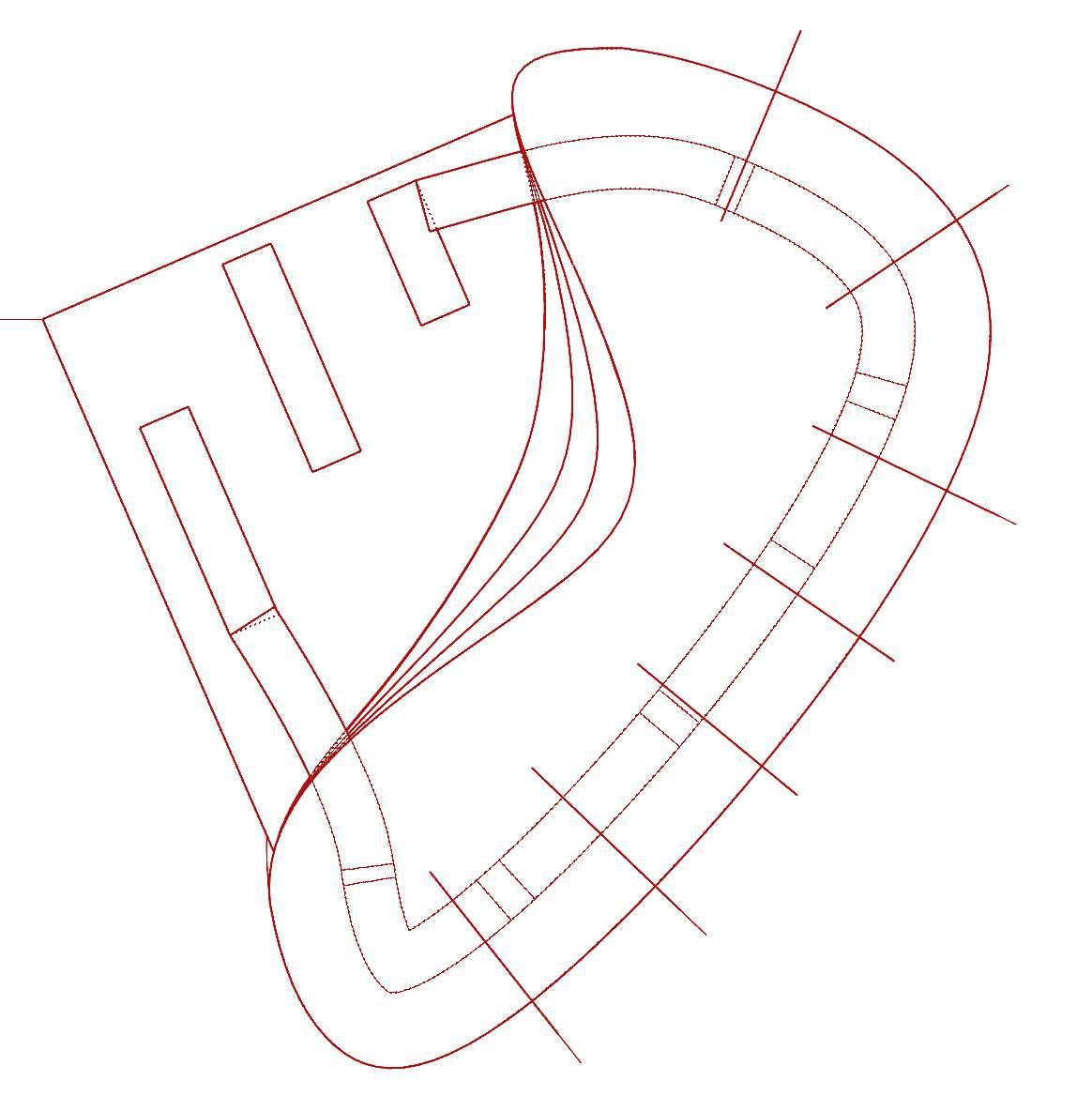
APPLE PRODUCTION FACTORY
The primary intend of this iteration would be to make an open working office like the apple Hq is US, and distort the functional edge to make it work like a factory.
Structural Adaptation
When the nearby structures has an influence on people in between, either the space gets adapted to the person or the person gets adapted to the space due to the surrounding structures.
Its detrimental to note that from the initial hierarchy, the second one differs with the usage of structure sparking the adaptation.
Structural Adaptation
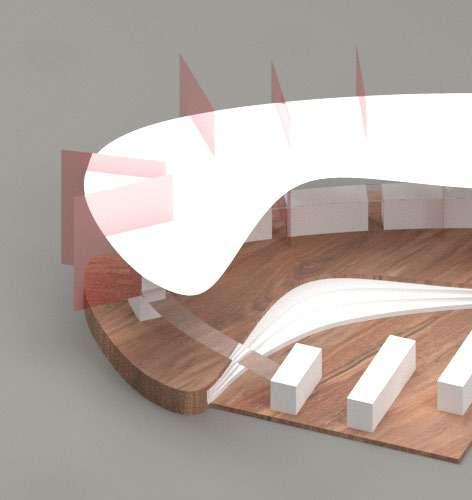
change in levels with display and production
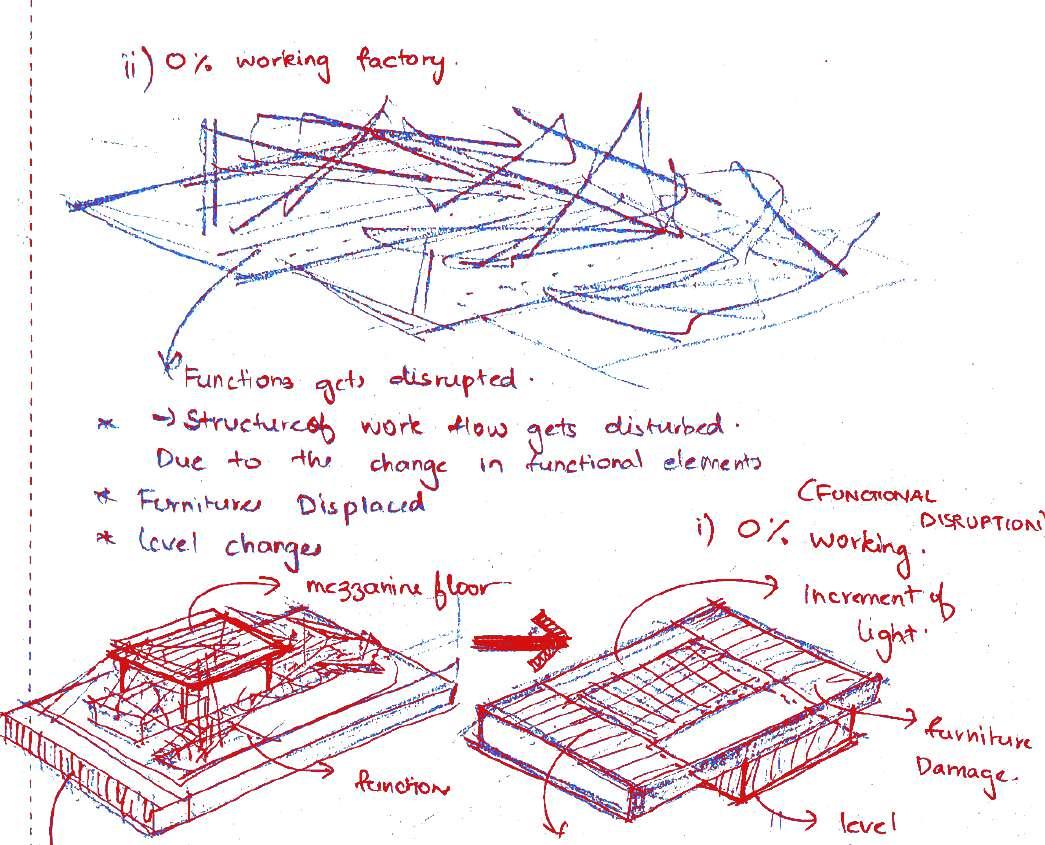
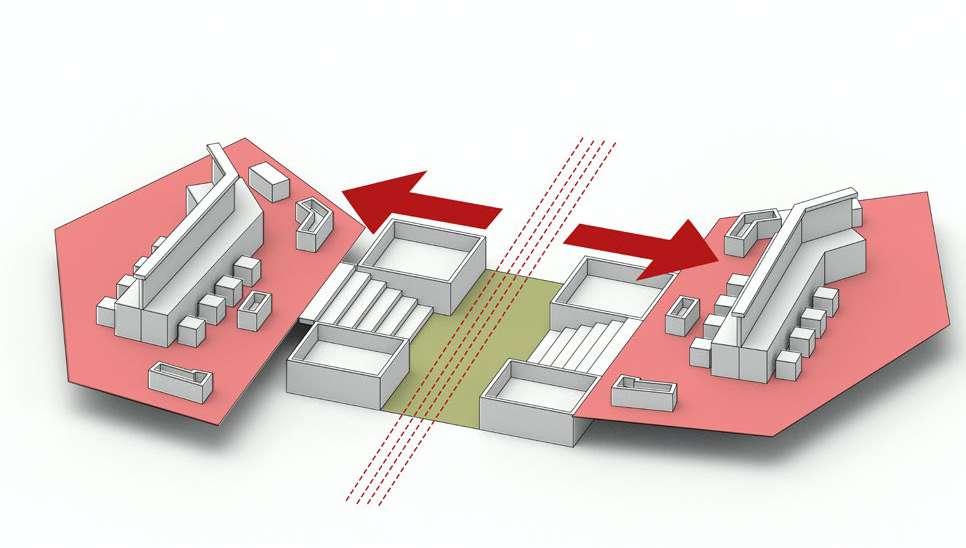
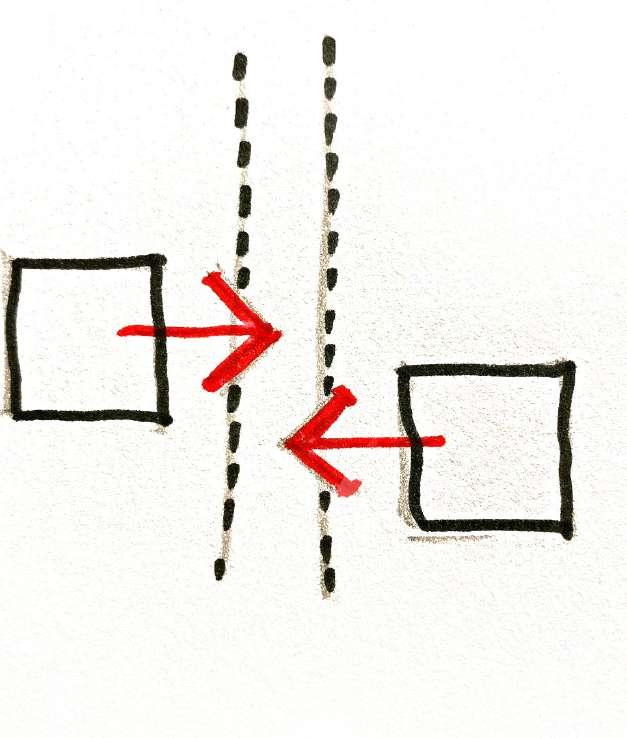
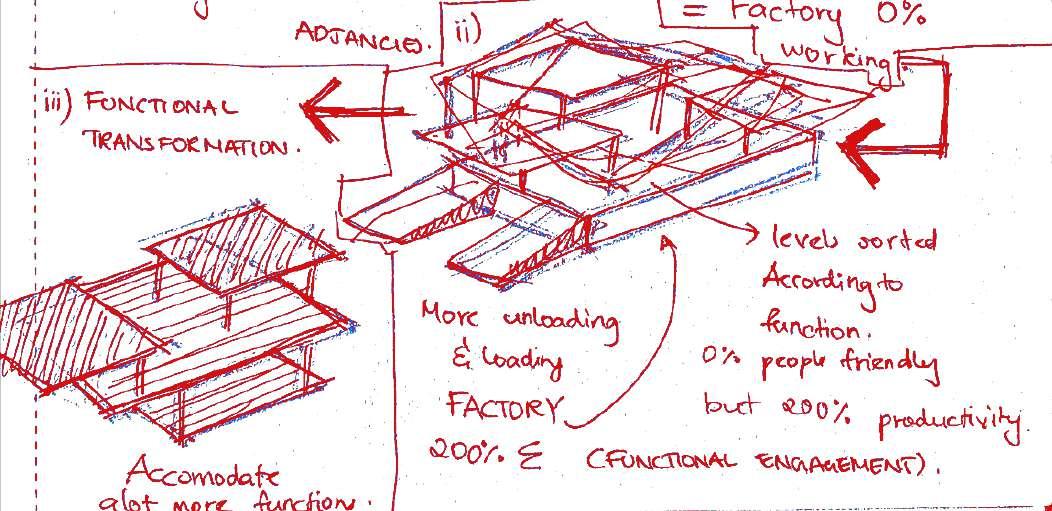
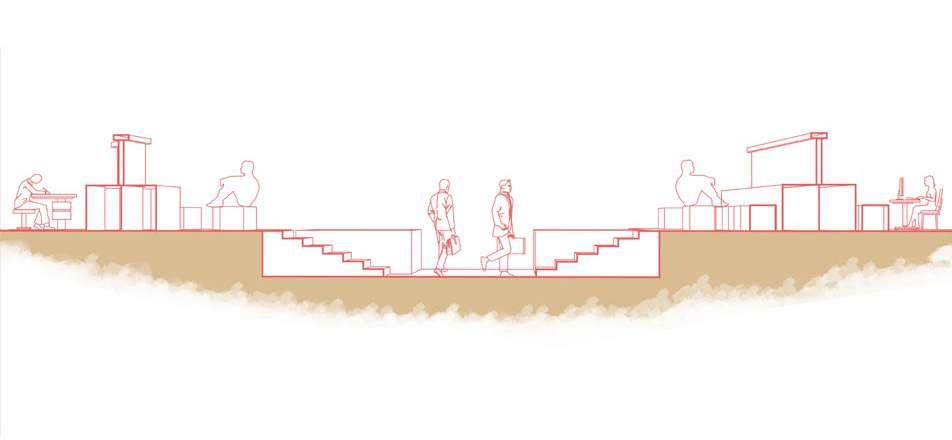
DRAFTSMEN’S ENVIRONMENT
The last iteration gives us an insight on how can we transform an existing space to promote iteraction which has alot more to offer in terms of the adaptation of that space for the betterment of its people`
Co-Adaptation
When two distinct functions gets placed between a transitional point, the people intertwine with the distinct functions sparking co adpation amongst themselves. This takes place due to the transitional corridor which establishes an indoor outdoor relationship
Co-Adpatation
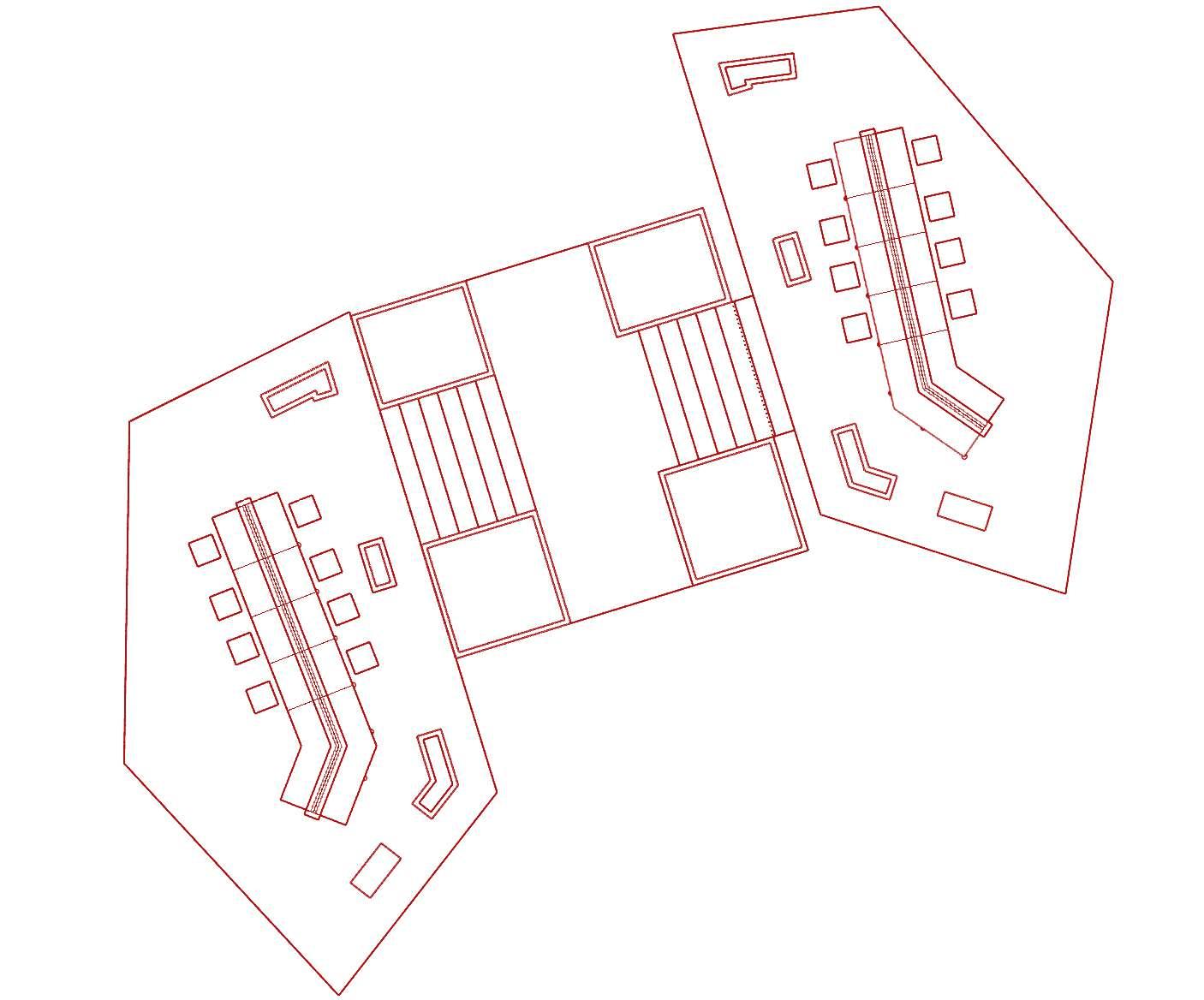
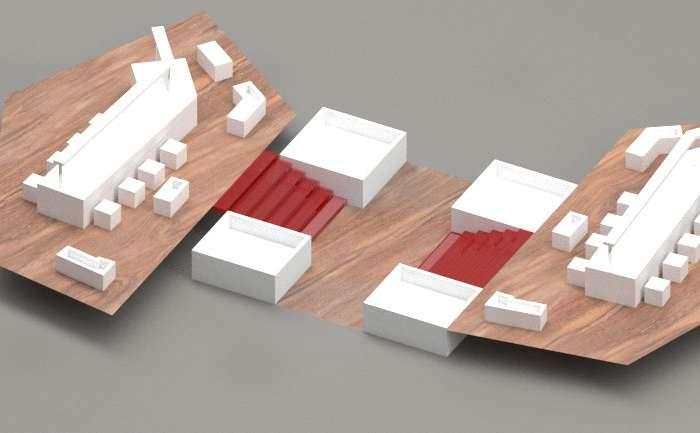
Behavioural Adaptation
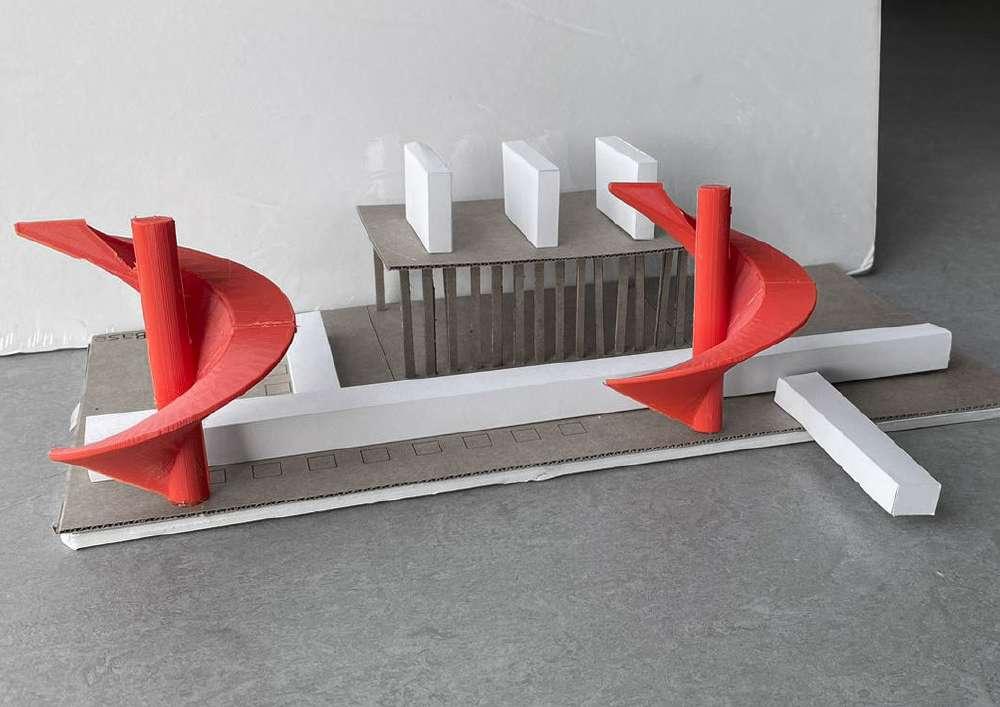
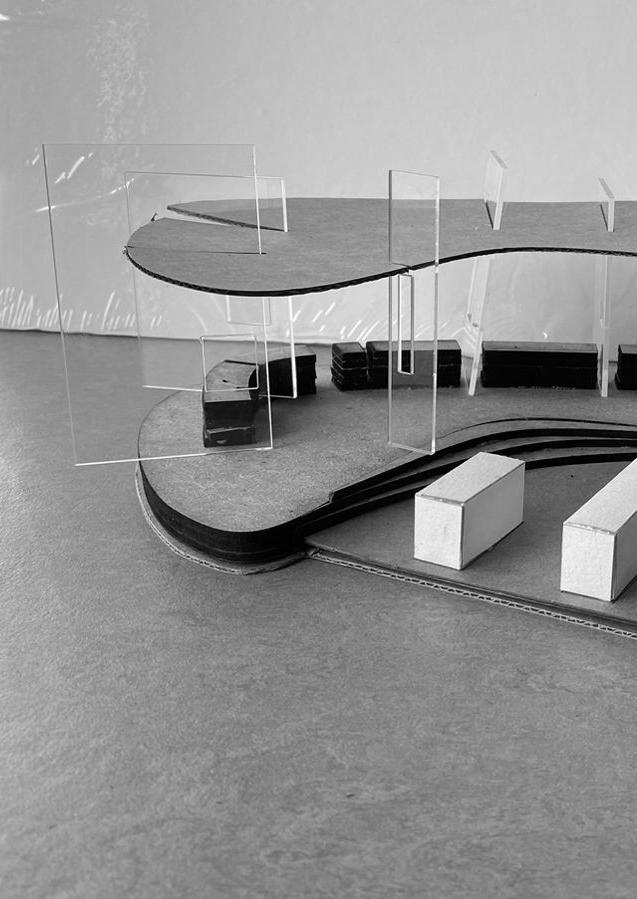
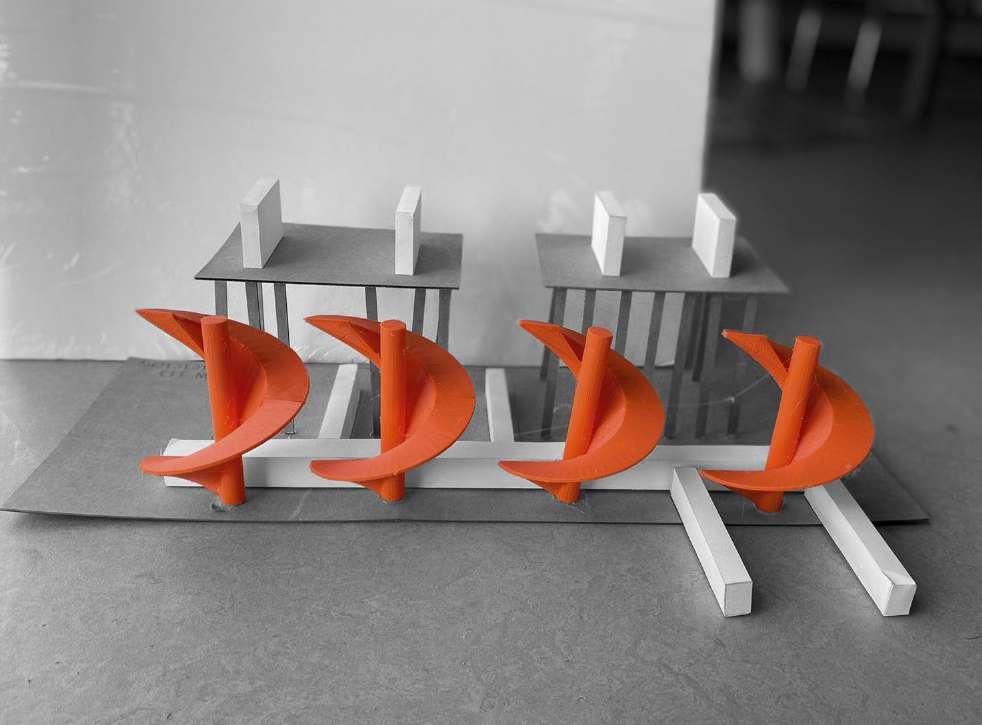
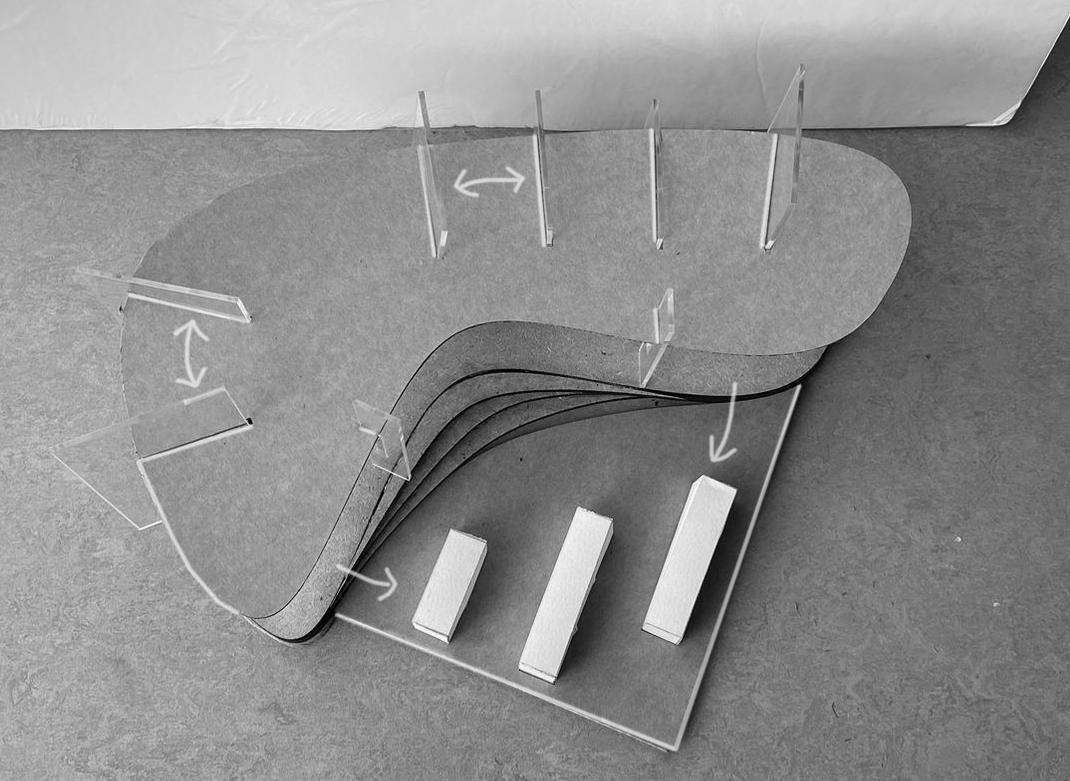
Structural Adaptation
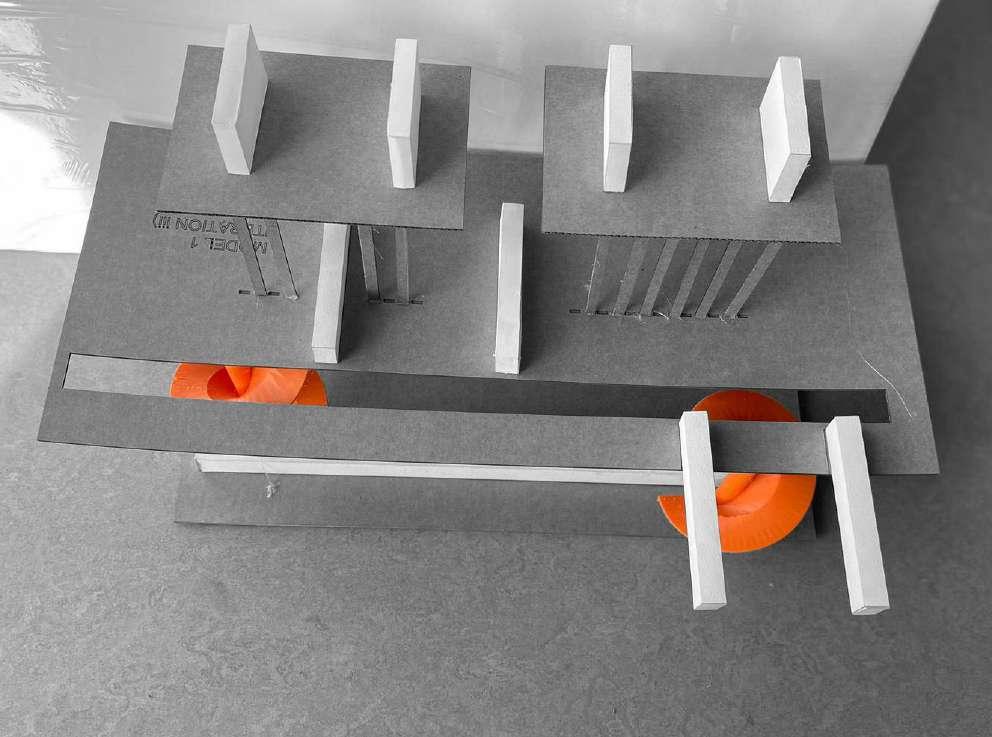
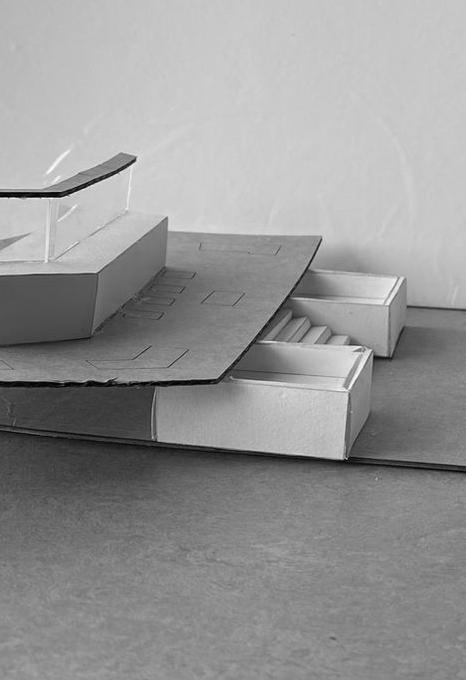
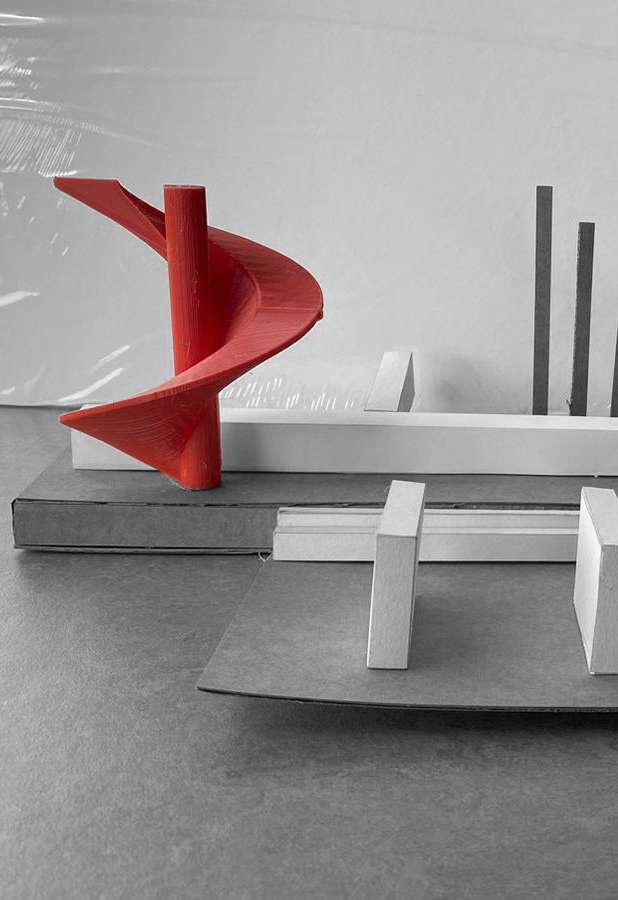
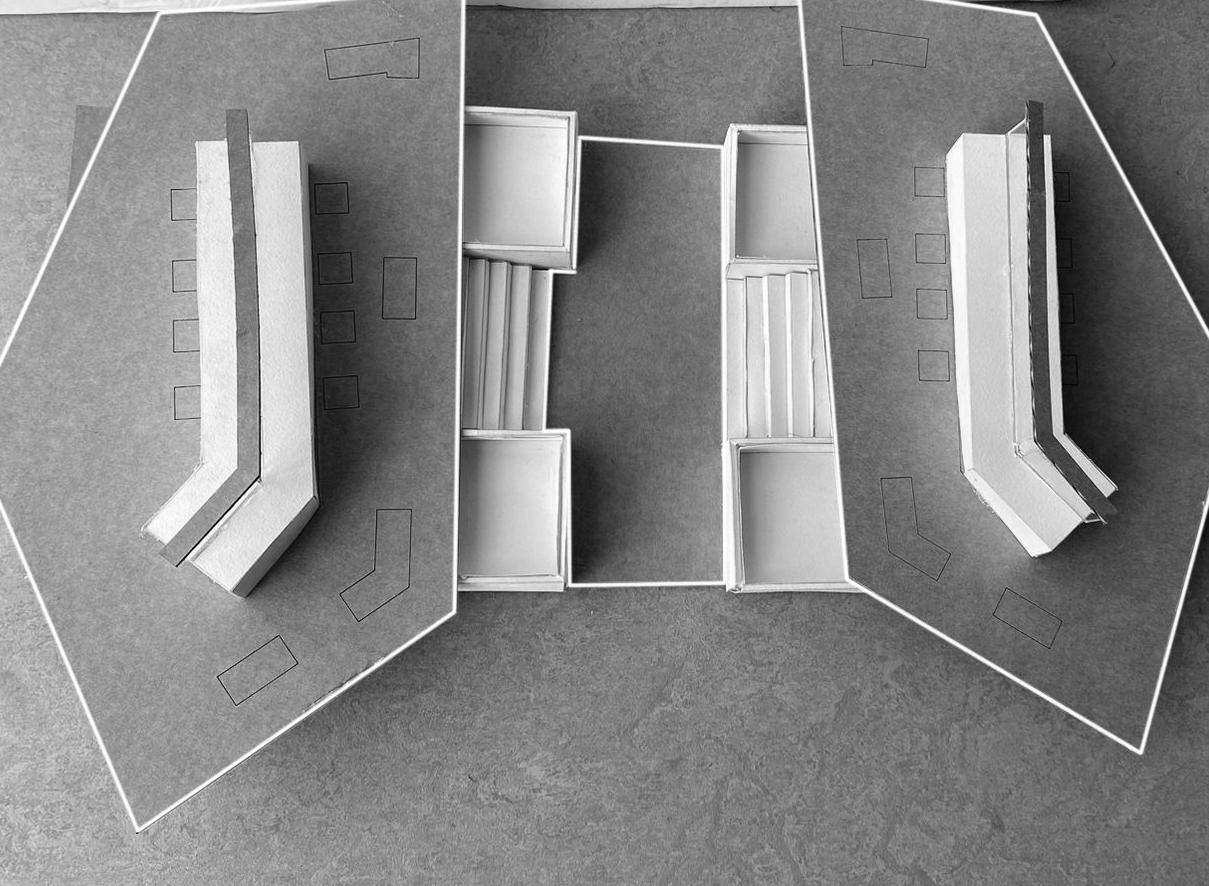
Co-Adaptation
Adaptation into Catharsis
The ideology of adaptation was to probe into the nuances of modifying the existing space to aid the betterment of the people. The existing architectural movement speaks volumes on creating an aura on an empty site with designs juxtaposed onto the canvas catering to its end demographic, but the underlying question relies on the fact of transformation an existing space that provides an option of being a canvas itself.
“Adapt from the abyss
Adapt to exuberance
Adapt from the distress, Adapt to catharsis”
Vis a vis, adaption of space has direct linkage to place making which means it opens doors to modification of a space for not only survival of human instincts but caters to enrichment of the quality of living. But the mere question lies between quality of living and the efficiency of an existing space, hinting that a space could be a lot more efficient if the space was to be maximized for output and productivity, but the quality of life and comfort would be comprised.
“The primary goal of adaptation should be to bring a dynamic approach of modification of a given space to simulating comfort and resilience kept at a higher hierarchy than boosting efficiency.”
Adaptation of any place happens between the edge conditions of any given space, i.e., when we venture into an unknown neighbourhood, we would be a lot more comfortable if we were to be familiar with the edge conditions of that given space. These edge conditions would range from functional edges, people moving edges, interaction edges and even the hardscape and soft scaping edges which when familiarized would be a lot easier to adapt.
“In Addition, the spatial connection within an aura should translate its edge conditions to an emotional linkage for its people. This entails a form of catharsis that brings out positiveness within people”
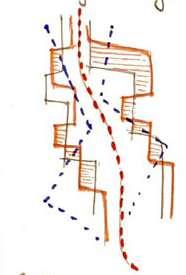
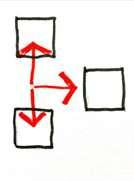
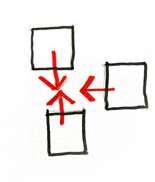
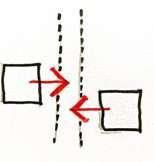


Edges
UNHCR Innovation center
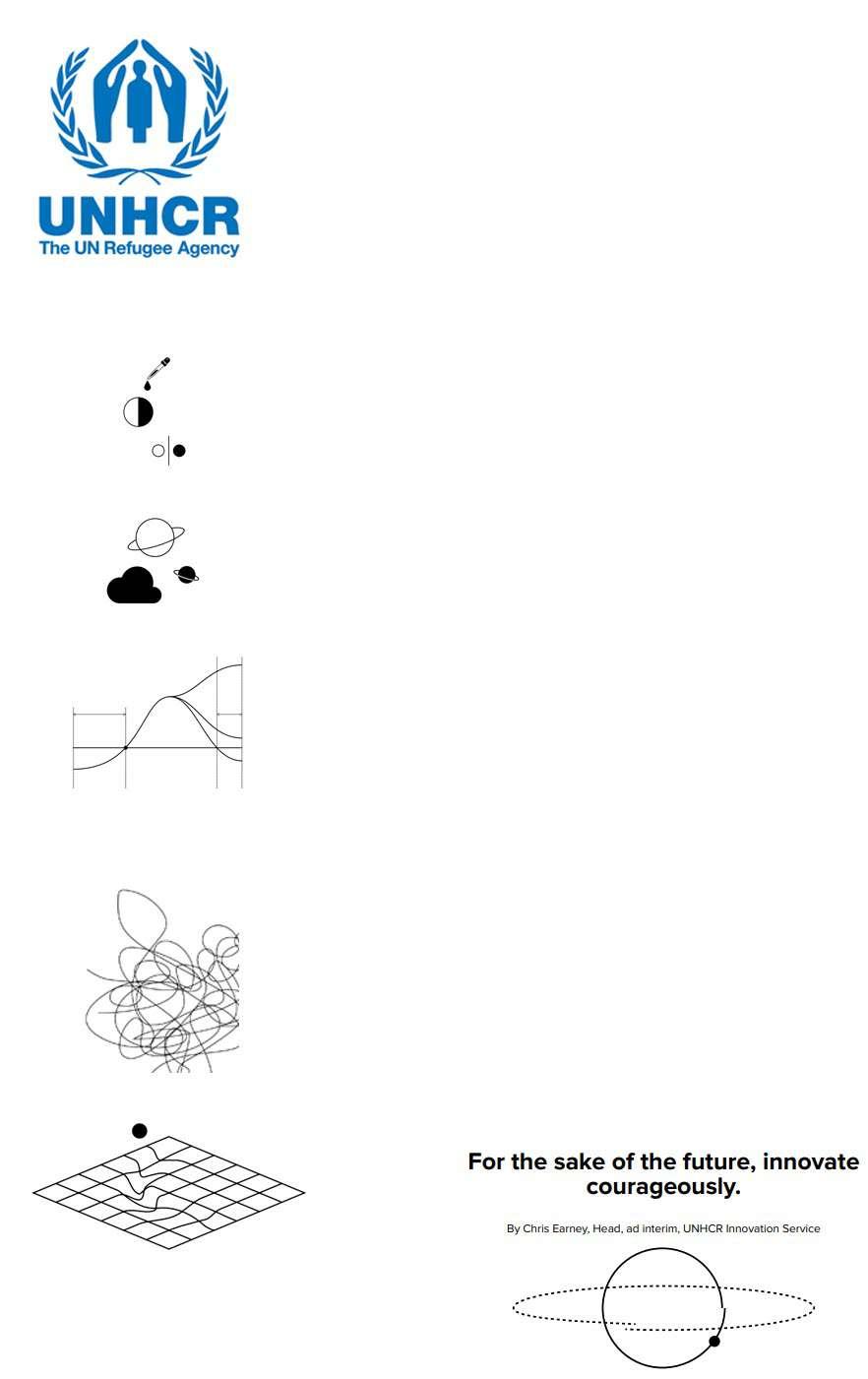
UNHCR is an organisation that is created by the UN in order to protect the rights of refuges. It is the organisation for the deprived and for the displaced.
Refugees can be a cause of wars, conflicts and even natural disasters.
UNHCR also plays a life saving role by providing shelter, water, food and health and care to these refugees on the oth er hand enforces laws such as Prima Facia, which obligates under the refugee convention to refrain the country from sending back the refugee back to their orginal country where he or she could be prosecuted.
Few solutions :
1. Volutary Repartriation: voluntarily going back home when its safe according ones own will.
2. Local Integration: staying in the host country with the same rights as that of the citizen
3. Third Country: Resettlement in a different country. Less than 1% get this oppertunity.
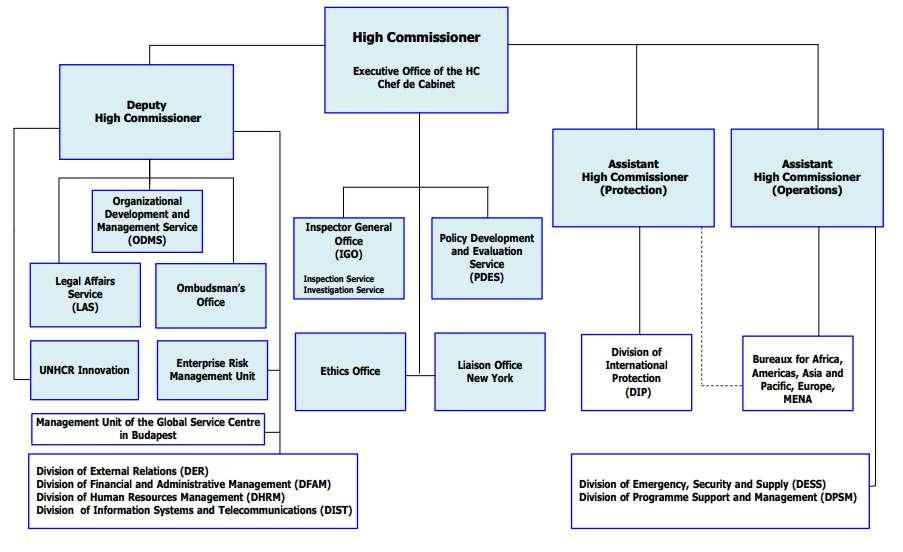

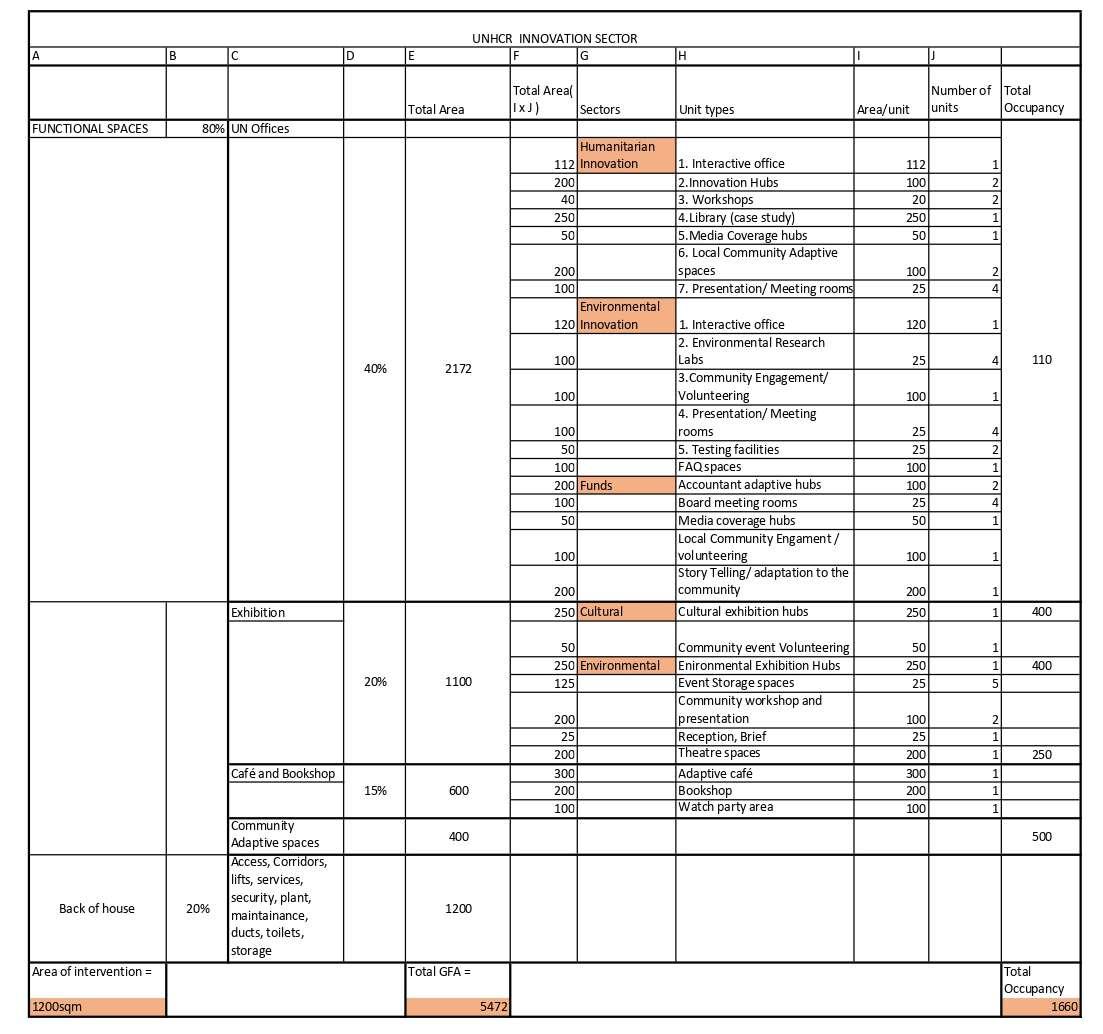
Extention of UNHCR Innovation Sector in the Aura of Baniyas square. A place where there is a lot of barrier between the cultural edge of the urban cityscape.
UNHCR Innovation changed linguistically, creating a semantic change in its approach to innovation.
The Service amplified the projects that fit such notions of user-led design and people-focused efforts, such as the Innovation Fellowship, and removed those that acted as lessons learned to for collaborative efforts of innovation, such as the Innovation Labs. The Service started and continues to move towards a multi-functional approach, because it realized that the innovation process cannot be subdivided into clear thematics and functionalities, but is rather an interwoven process of intersectional approaches.
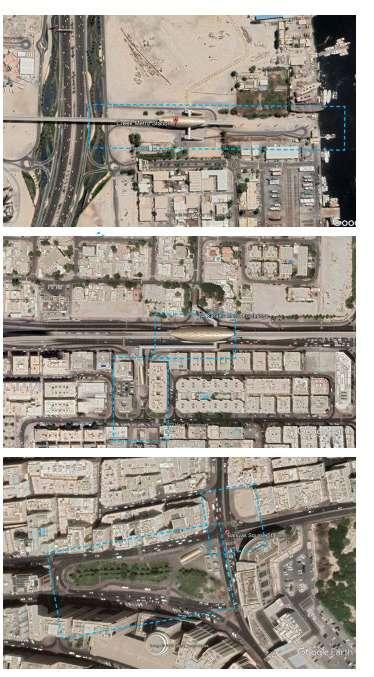







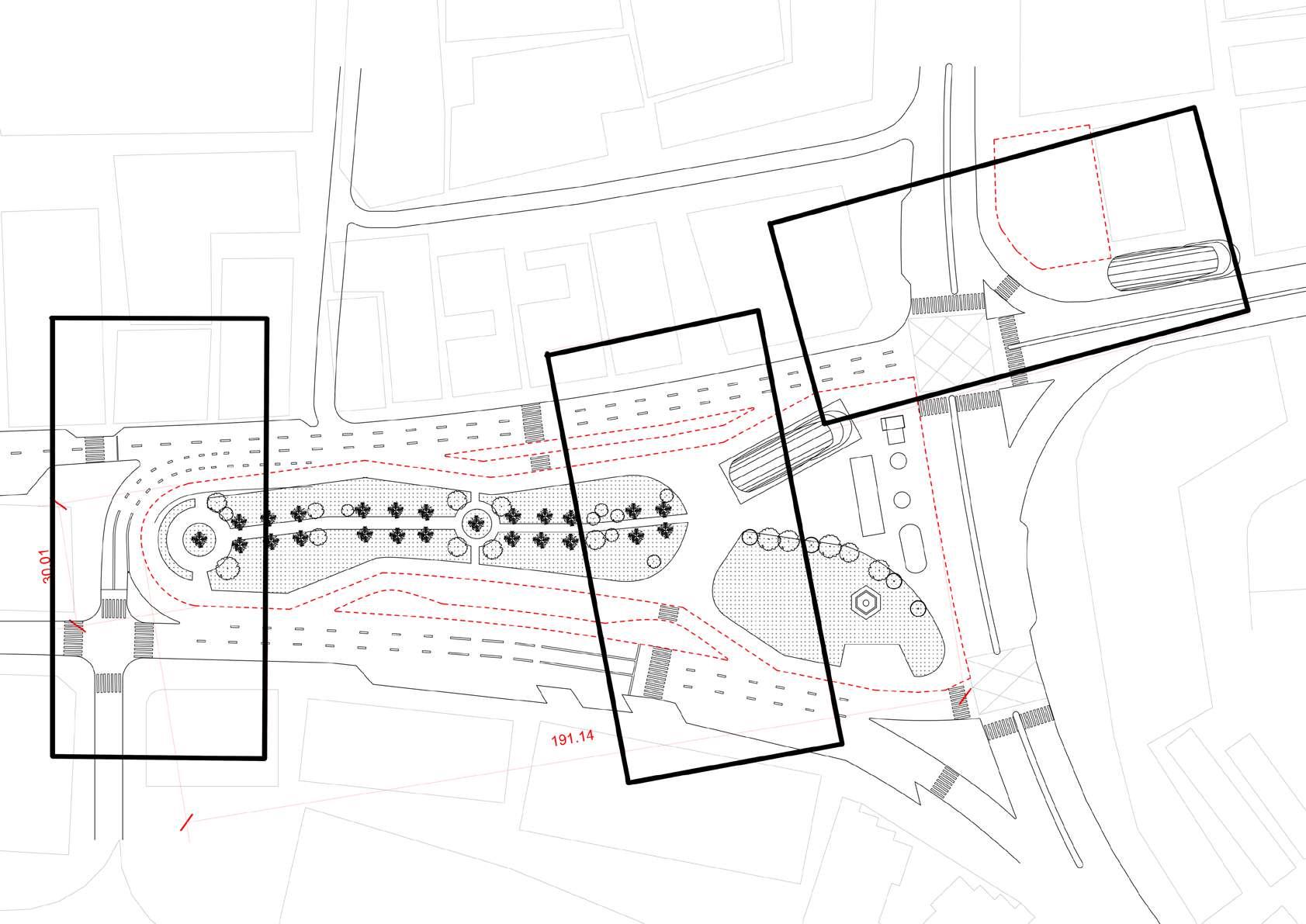

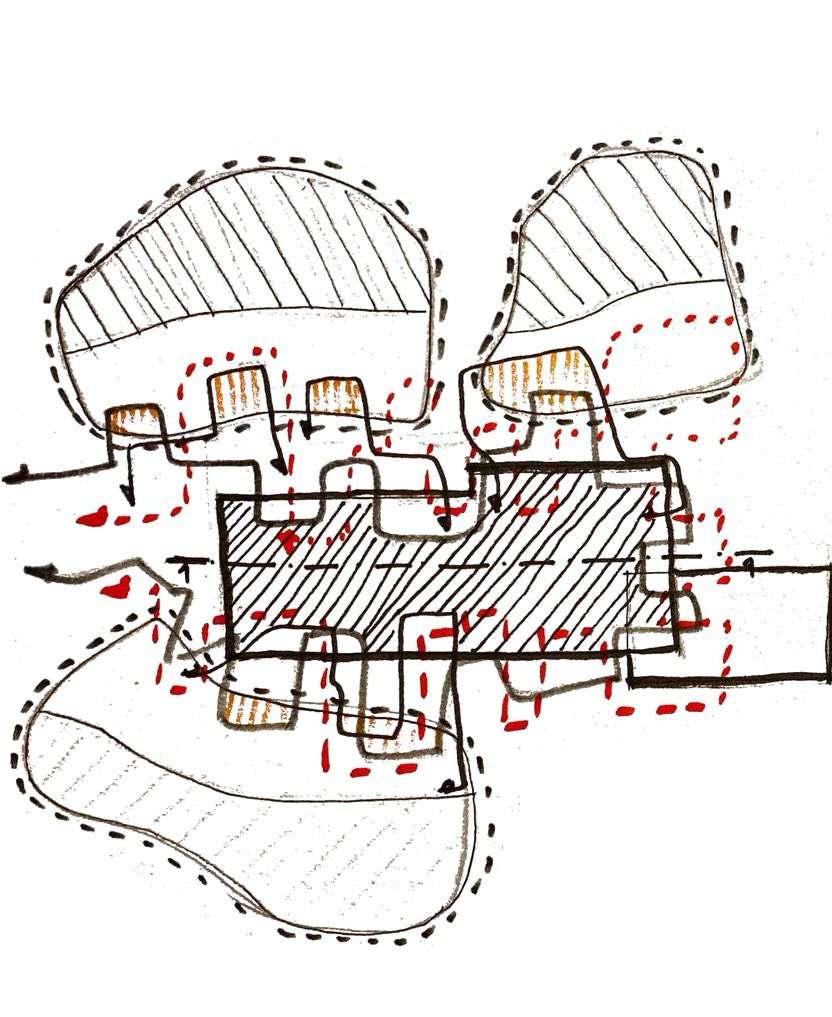
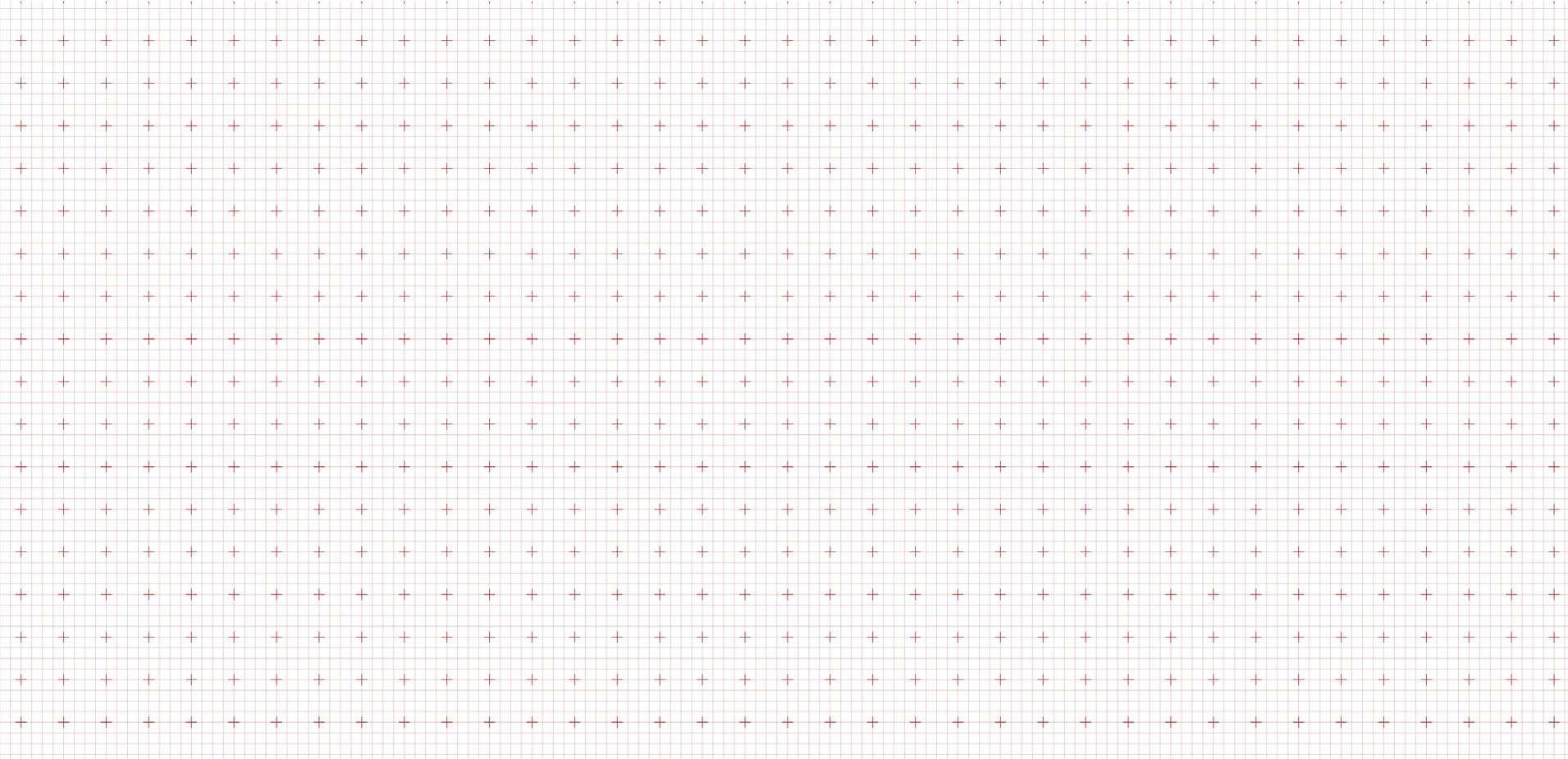

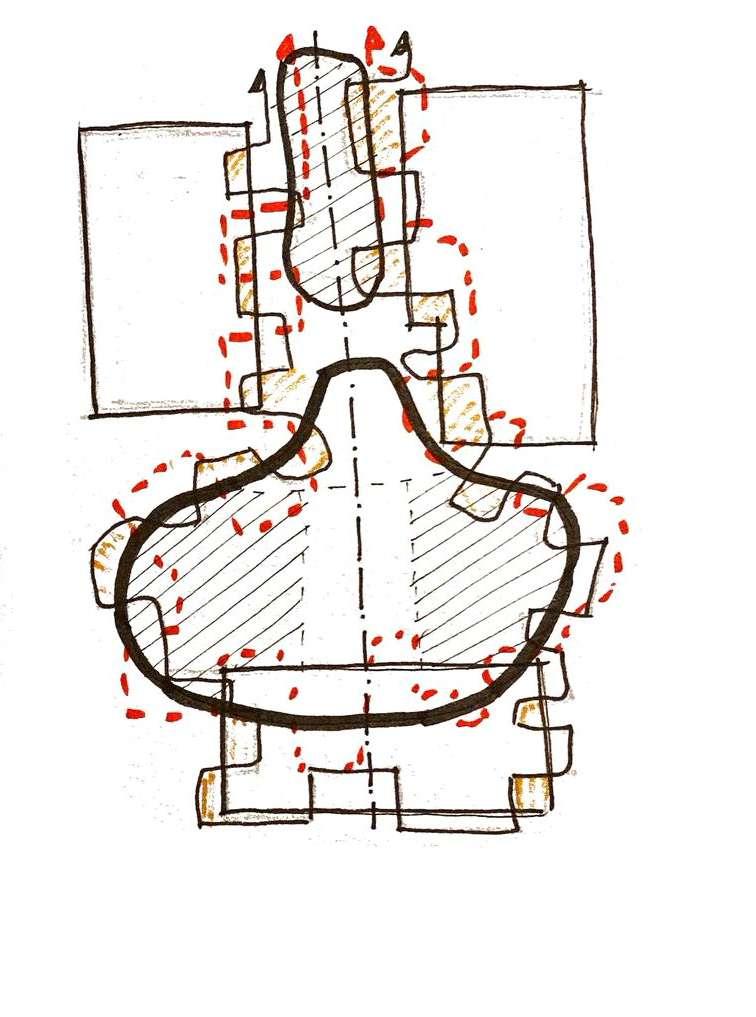
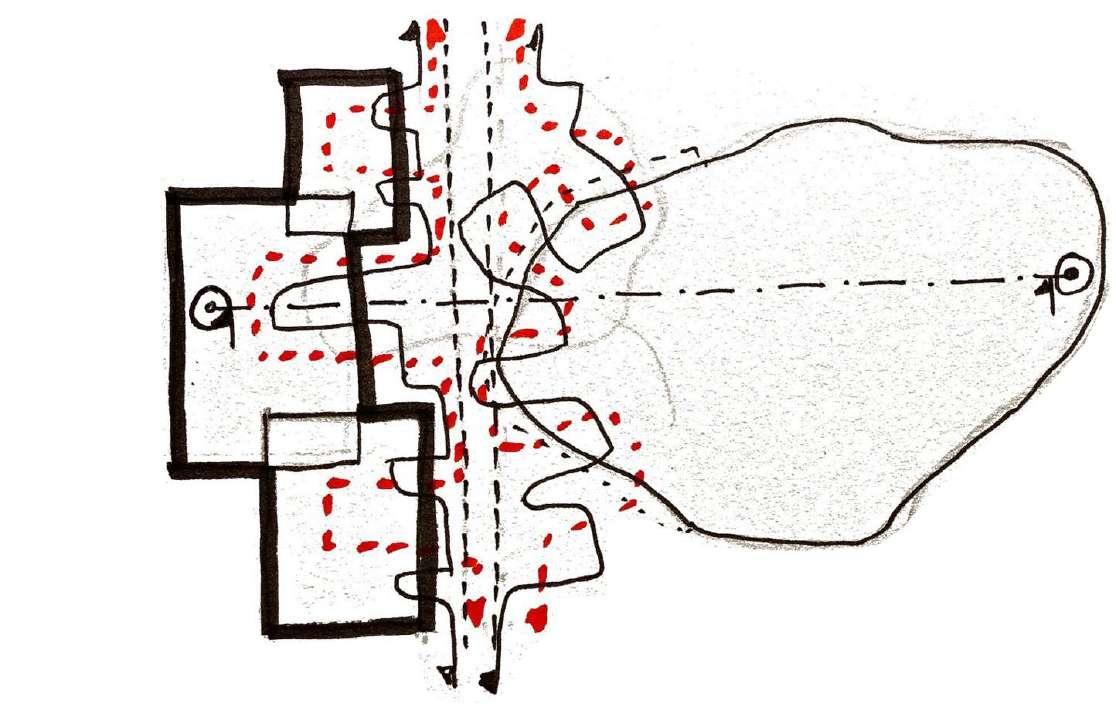
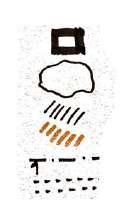



Baniyas Square
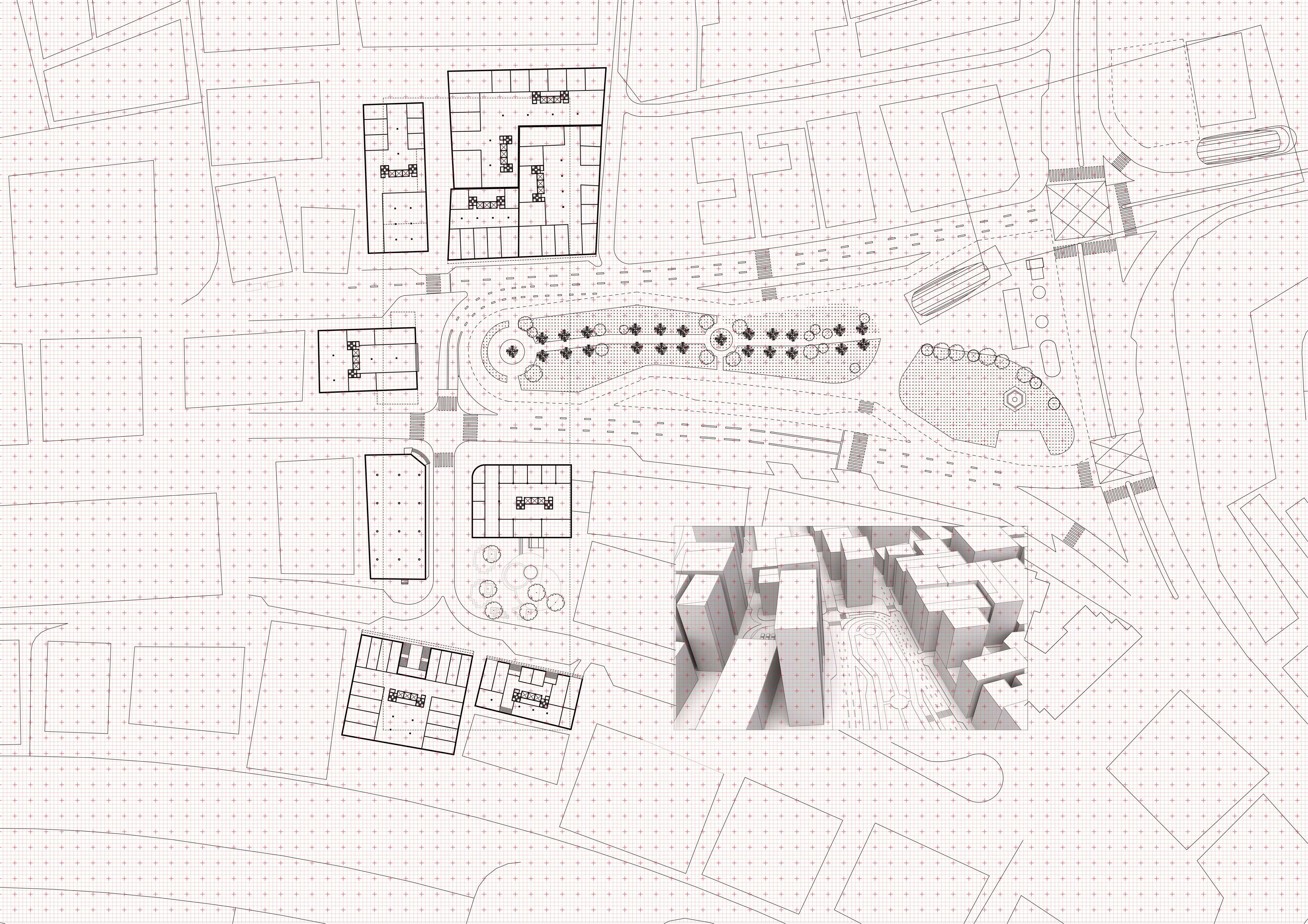

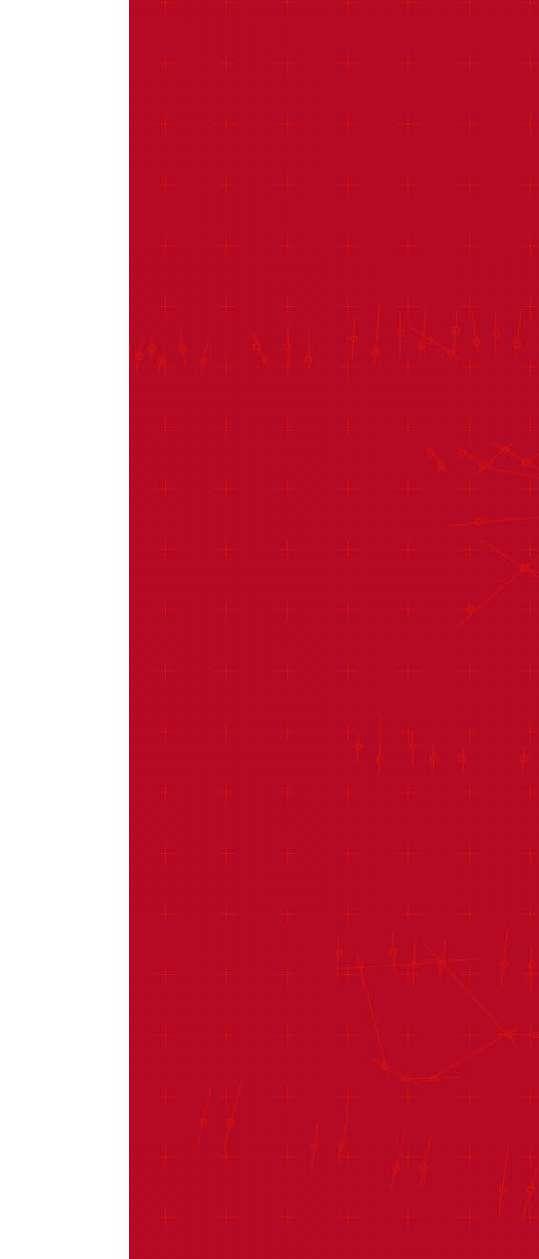



Movement mapping

Baniyas square primarily has heavy footfall mainly due to the face that there exists an urban park in the middle of the concrete jungle within deira. The park develops a sentiment towards its users in baniyas, as it acts one of the key breathable spaces situated within baniyas.

The primary demographic of the baniyas happens to be bachelors and family (80% expats) coming from African and Asian Continents. The site itself is well dominated by Africans coming from Rwanda, Nigeria, Sudan, Mo-roccans etc. Therefore UNHCR also creates a forth com-ing opportunity in creating awareness of refugee rights amongst the user demographic.

10 am 7 pm
There also exists a market, towards the northern side of the site where there is heavy movement being mapped.
The movement is mainly dominated by the street sellers and buyers dispersing within sikkahs and the public market edge.

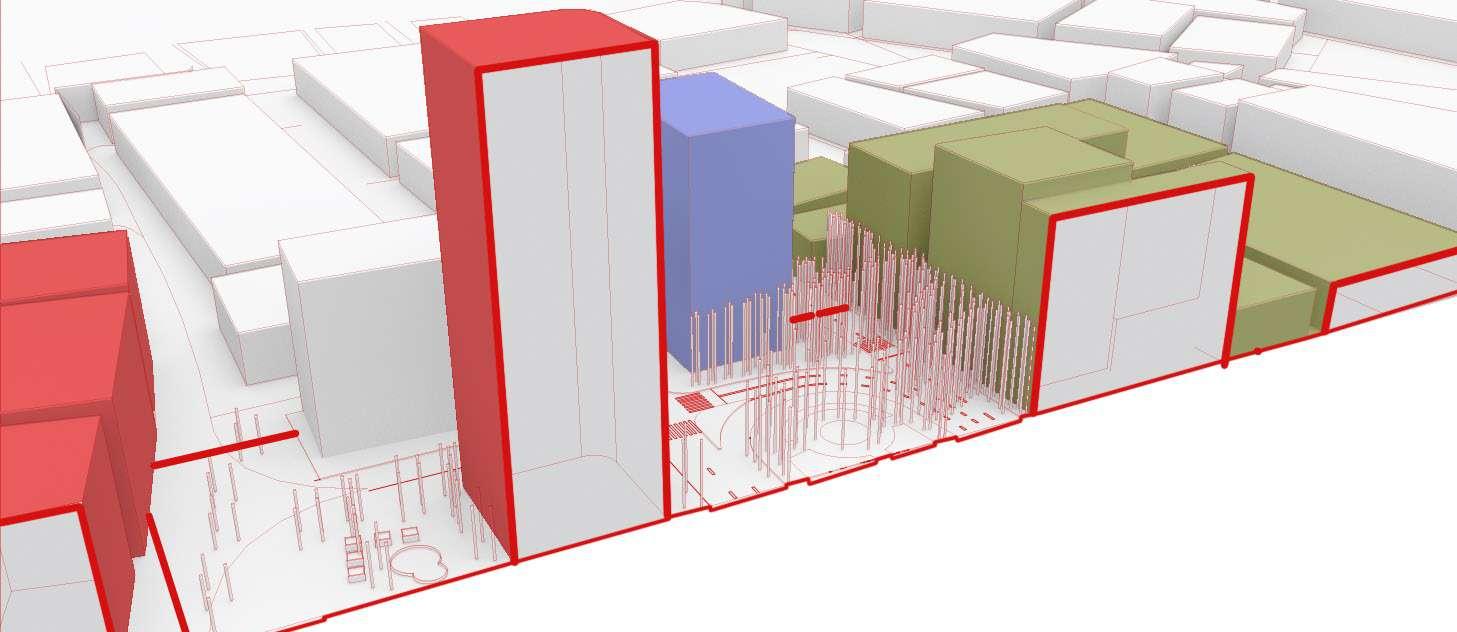
The density of movement slowly decreases towards the southern side of the city mainly due to the fact the market gets saturated, and families reside towards the southern side of the city.


It is also vital to mention various fraudulent situations happening within Baniyas such as massage parlours and fake accessories being sold to the community.
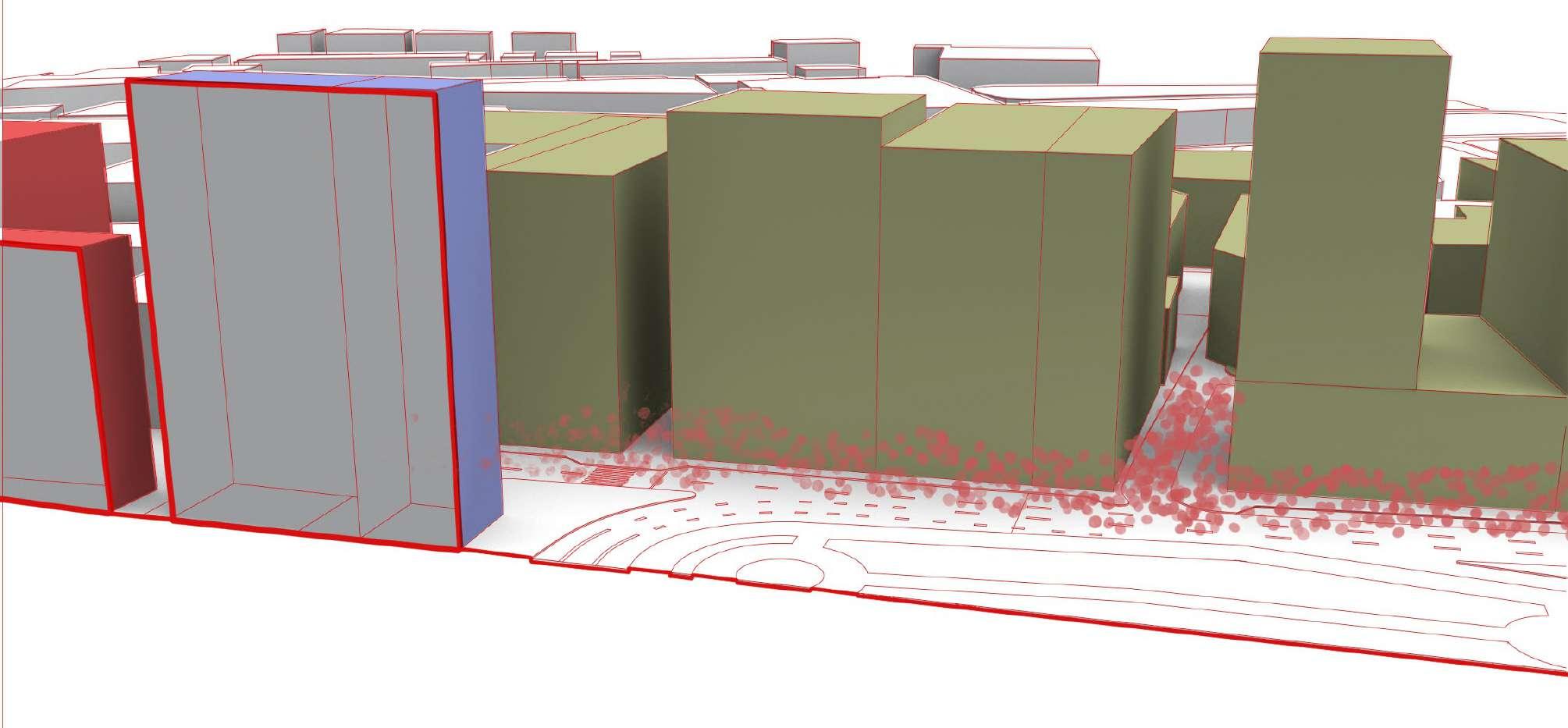

This map mainly shows the density of movement within the market. It was noted that per minute about 70 people, 20 bikers, 8 carriage way users passed by at the market edge at 7pm on a Thursday evening.
10 am
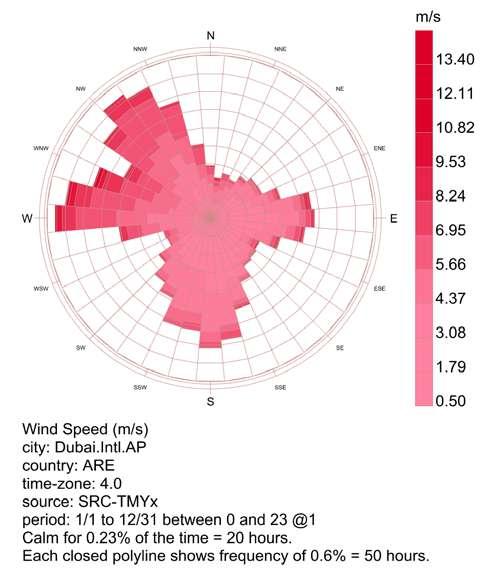
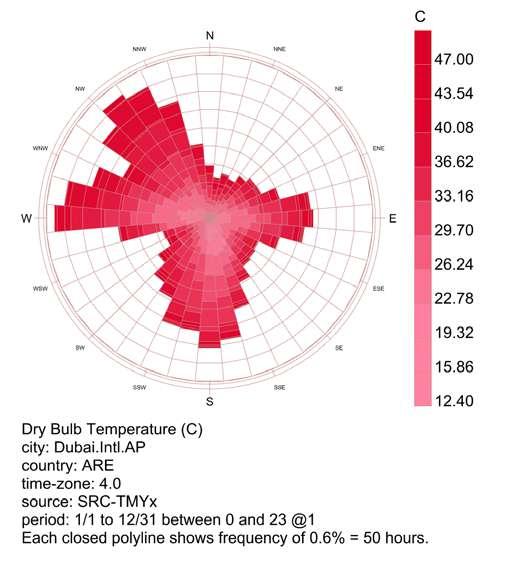
Environmental Analysis :
The environmental edge shows reclaims the usage of the park, which clearly indicates that the park is well shaded throughout the day. It almost acts as a breathable haven for the users of Baniyas which justifies why people sleep in the park at 10 am on a Monday. This shade is mainly coming from the tall towers around baniyas which covers the south western sun.


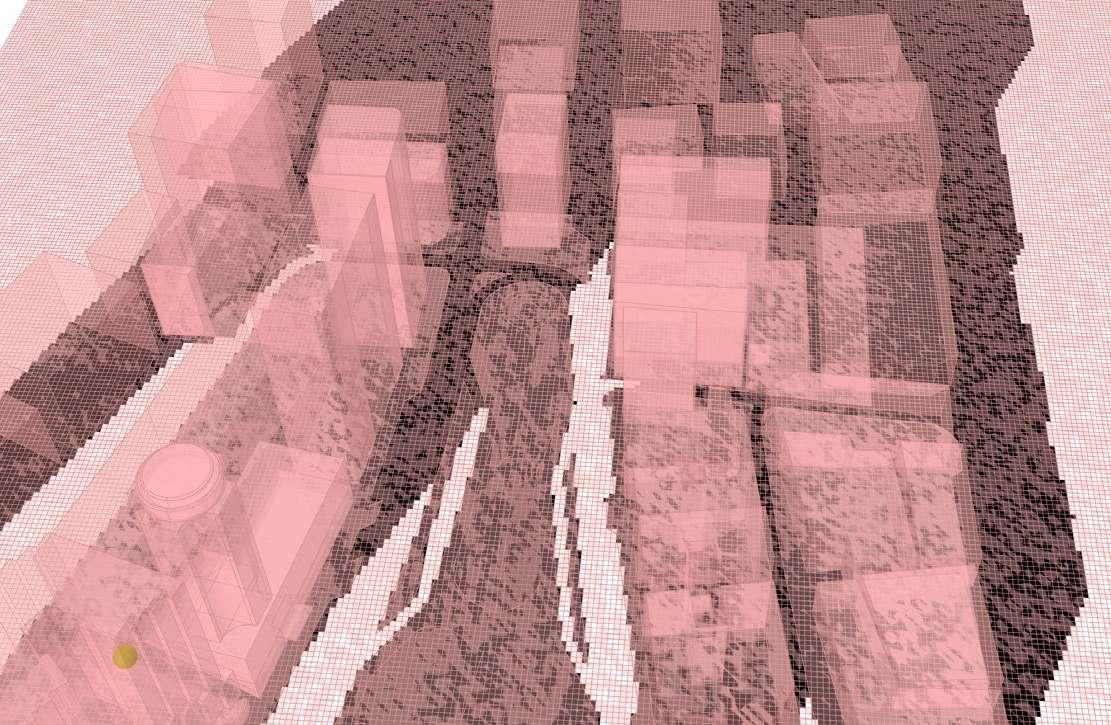
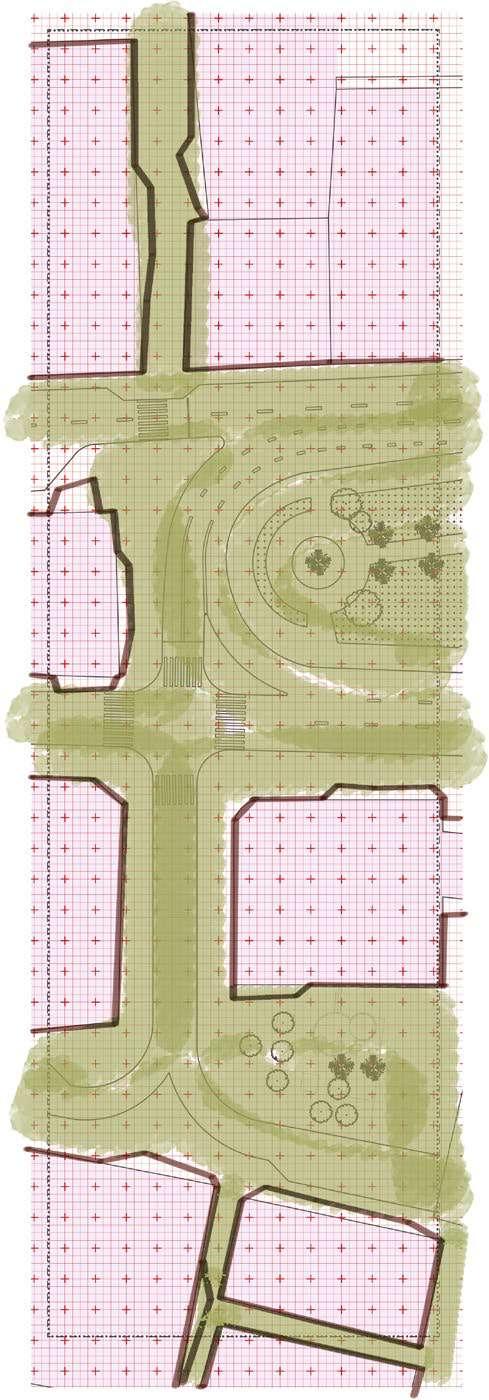

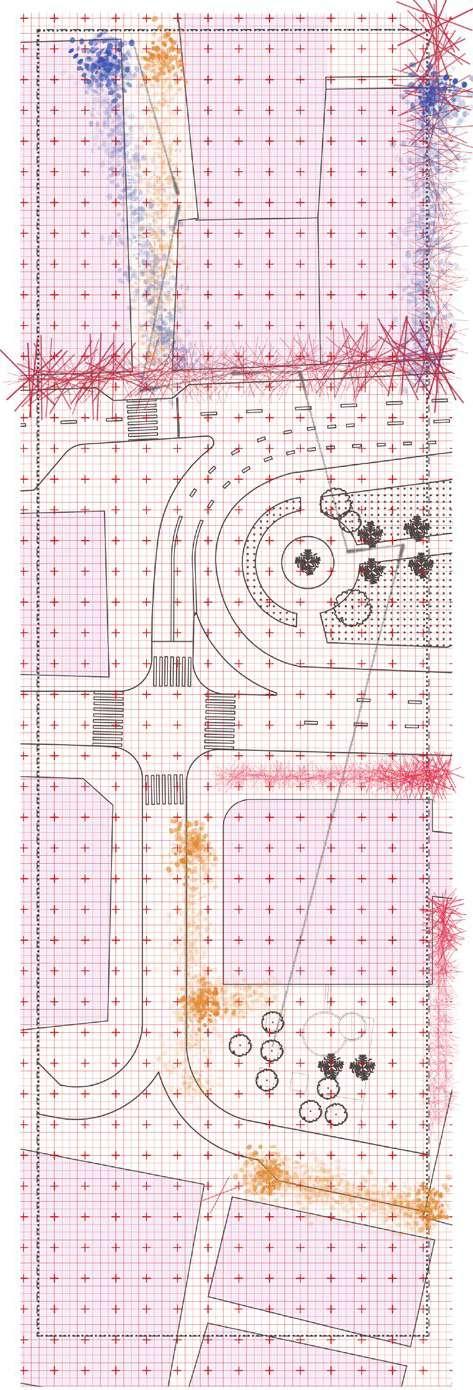

3pm
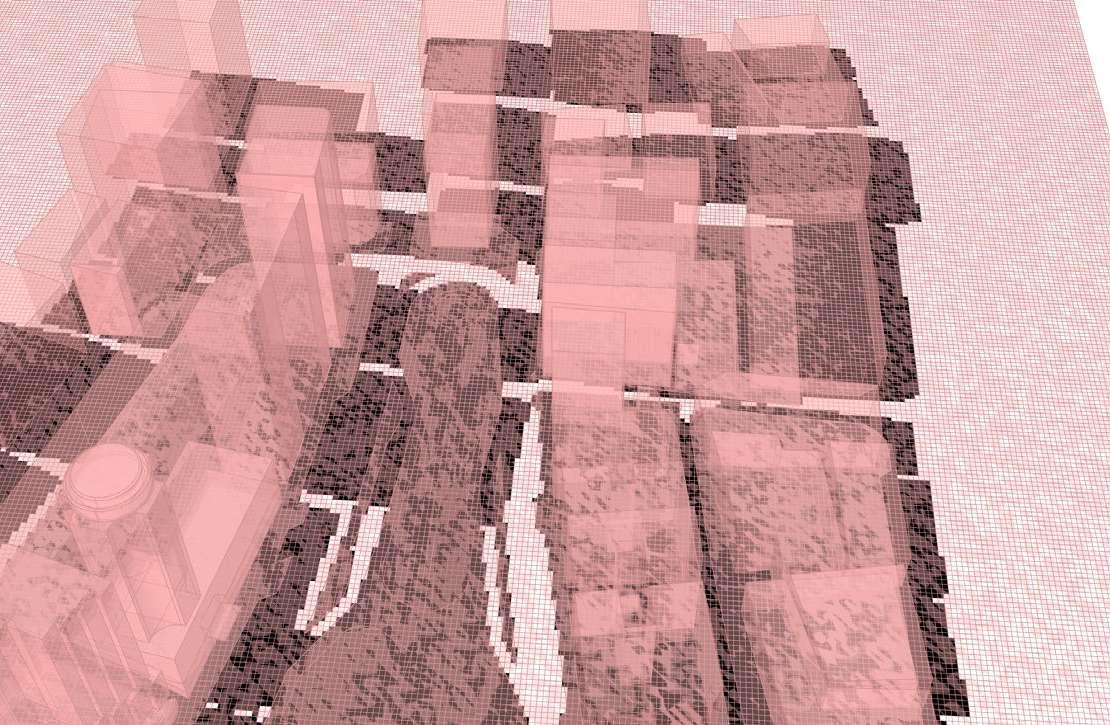
Going through the various edges, it is understood that there exists an intangible barrier between the market edge and the residential edge. Going through the noise edge also confirms that the northern side is a lot noisier than the southern side of the cityscape.
Furthermore, taking up some interviews also confirmed that the users felt a lot more unsafe towards the market side due to fraudulent activities.
Movement across these zones almost gets broken after understanding the privacy and public edge conditions of the site.
Edge mapping
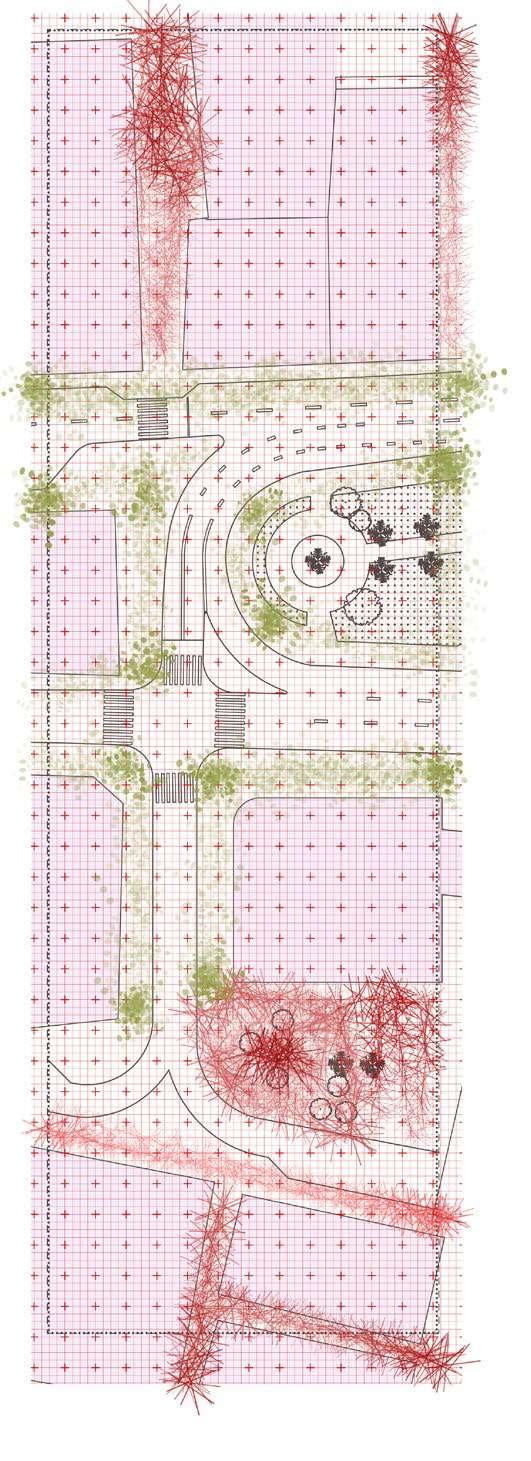

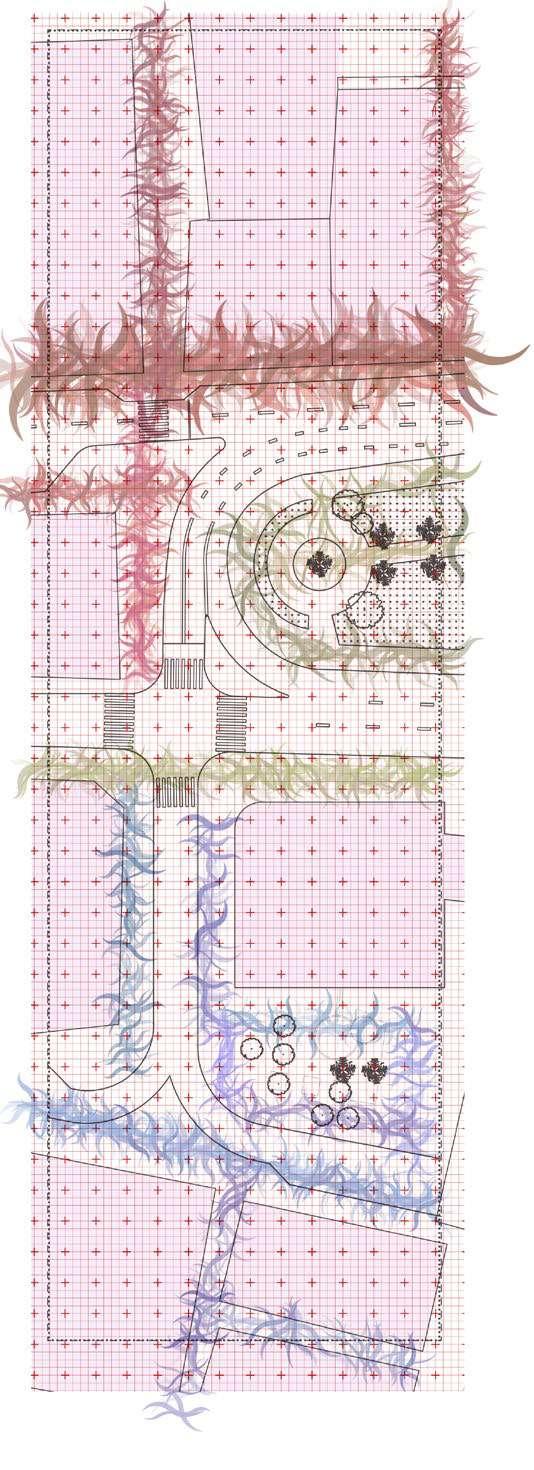

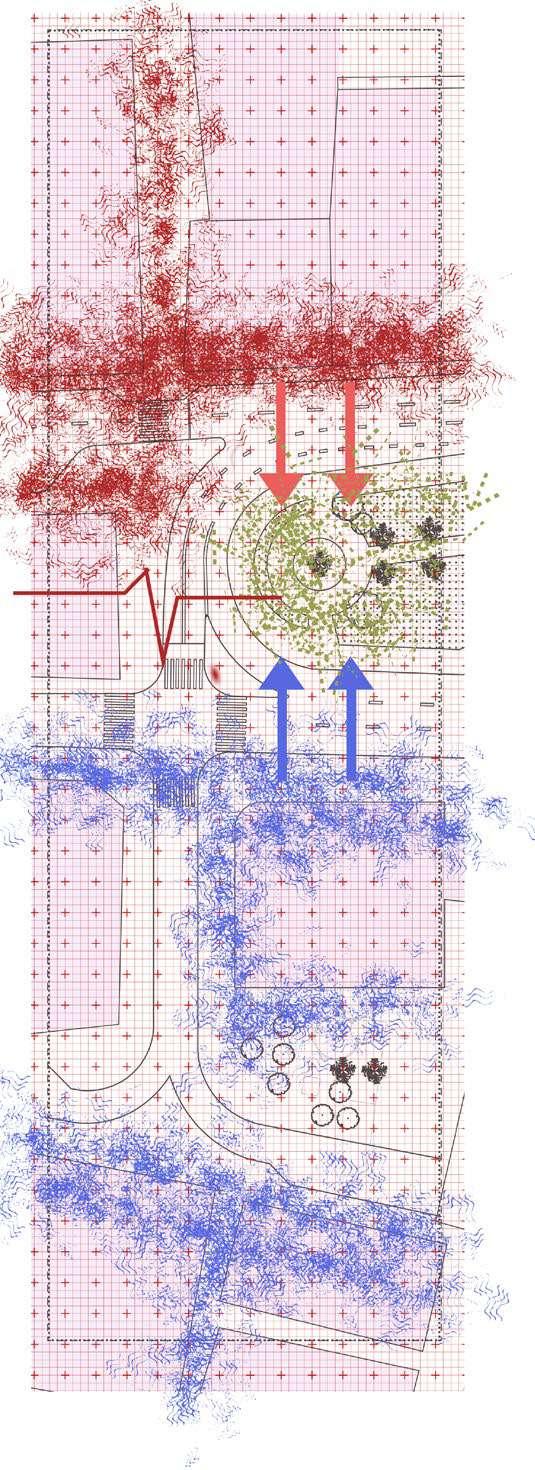

Heirarchies in Edges
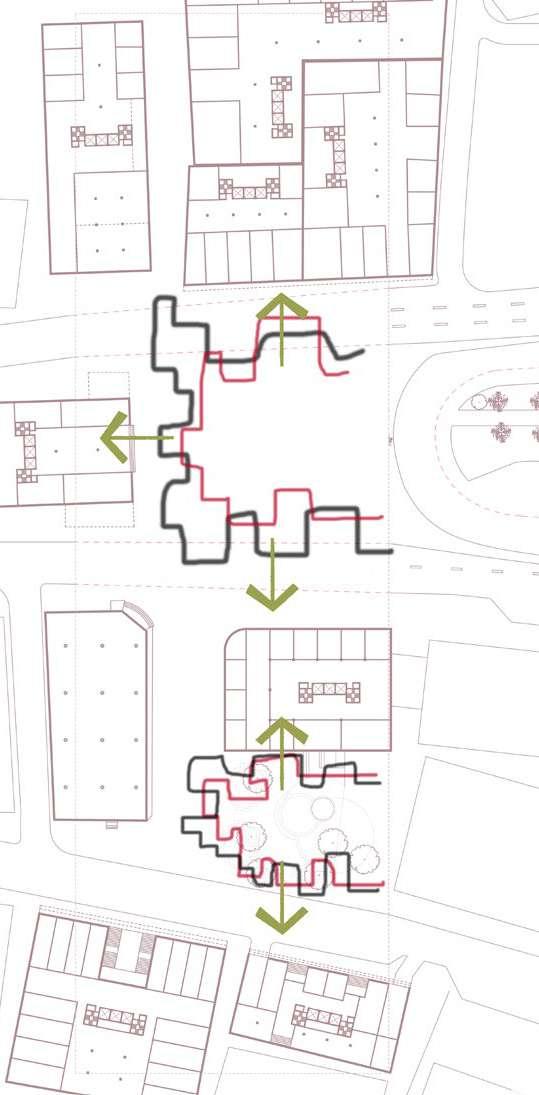
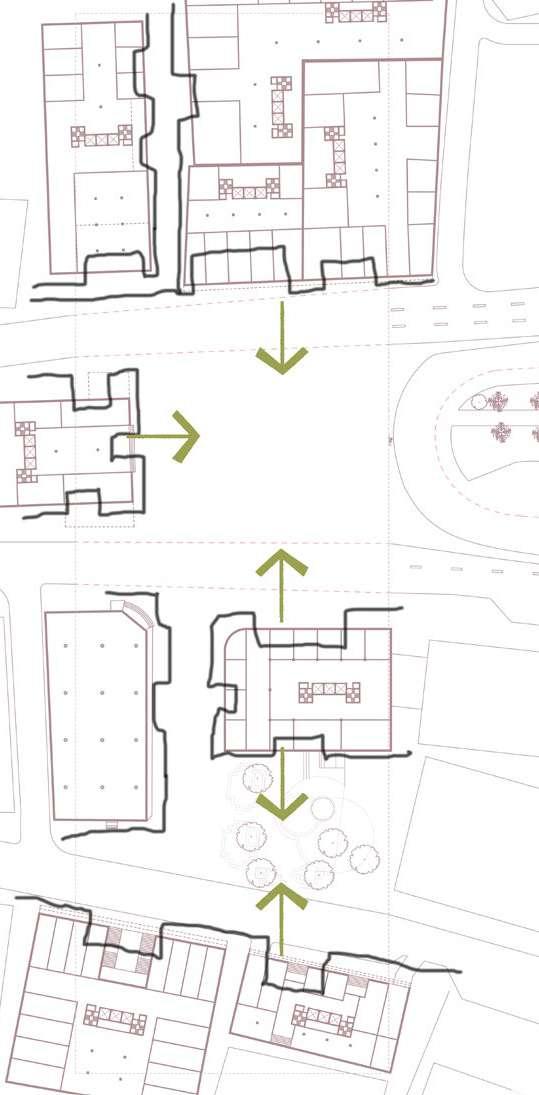
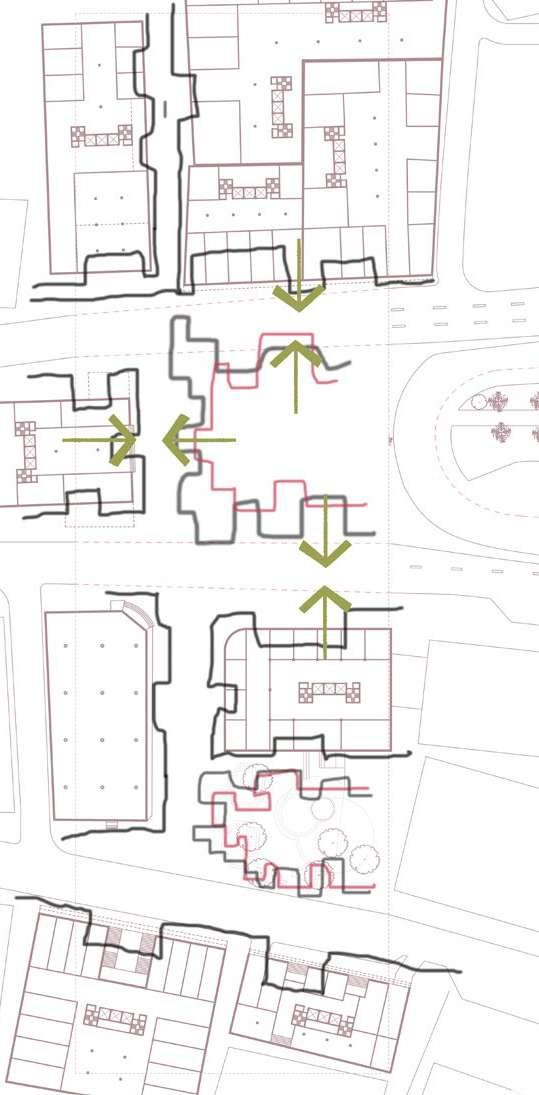
Behavioural Adaptation Structural Adaptation Co-Adaptation
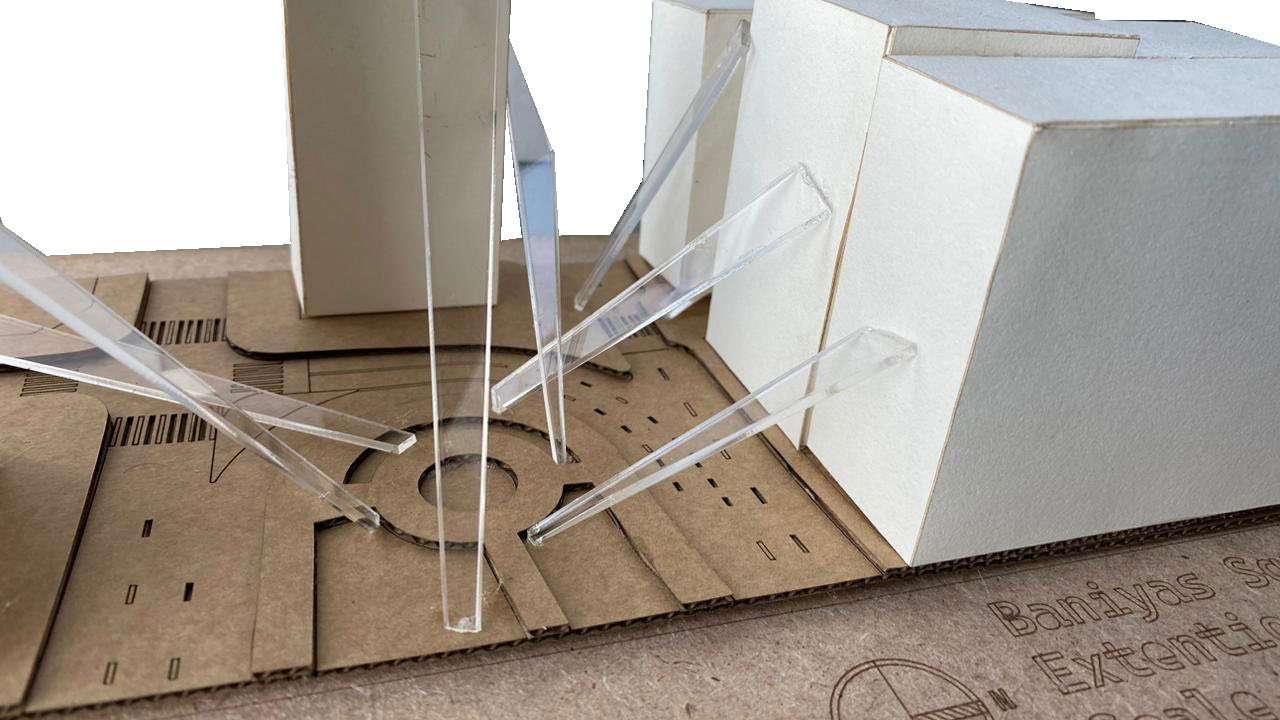
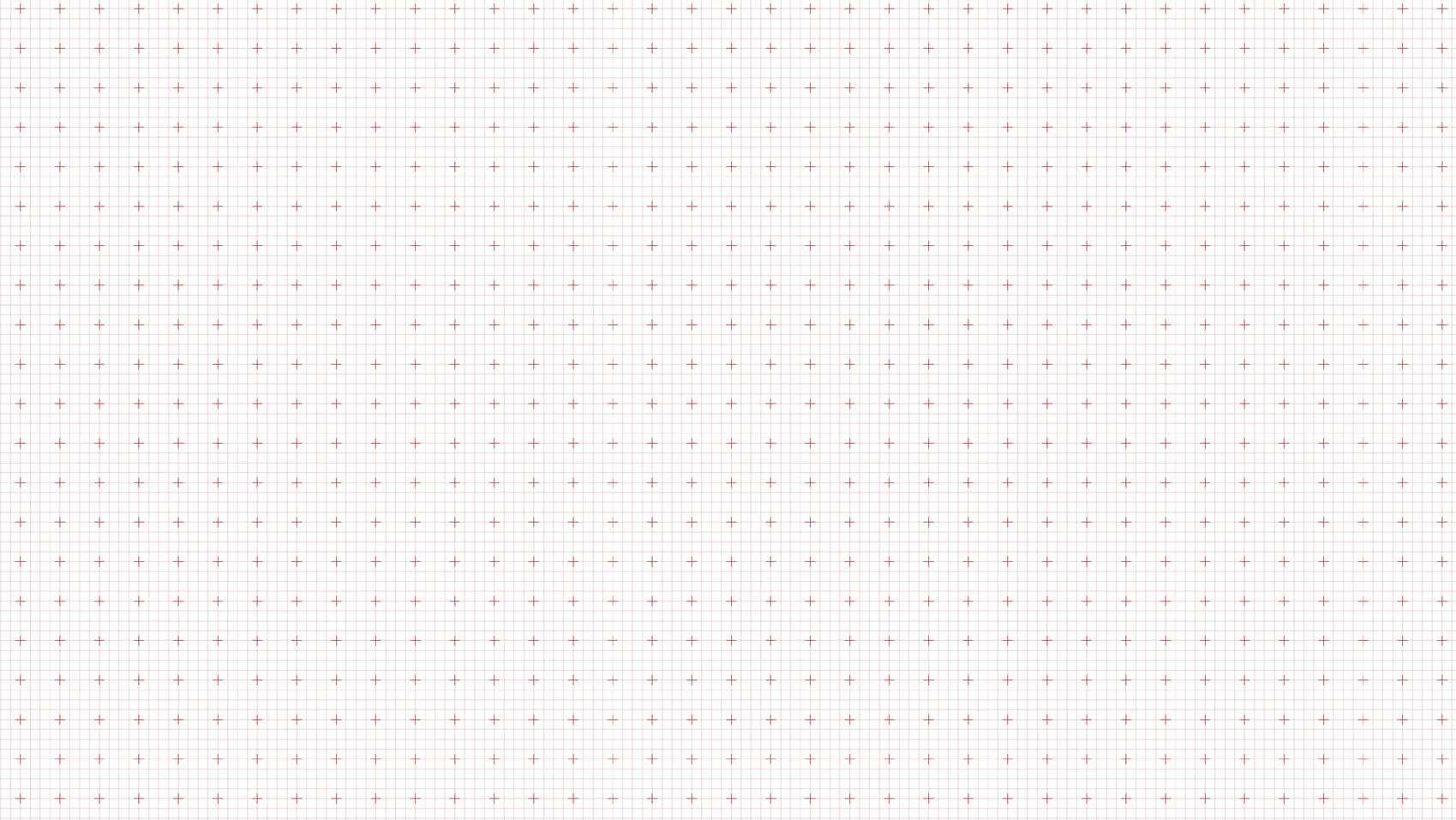
With the extension of the Activity edge, the aim was to find out an origin of an activity and using volumes to find out the extension of that activity edge. For example, say a fraudulent woman seeking men would mean her origin of the activity would start from one of the floors in the hotels around the northern side of the city scape all the way to the park seeking men.
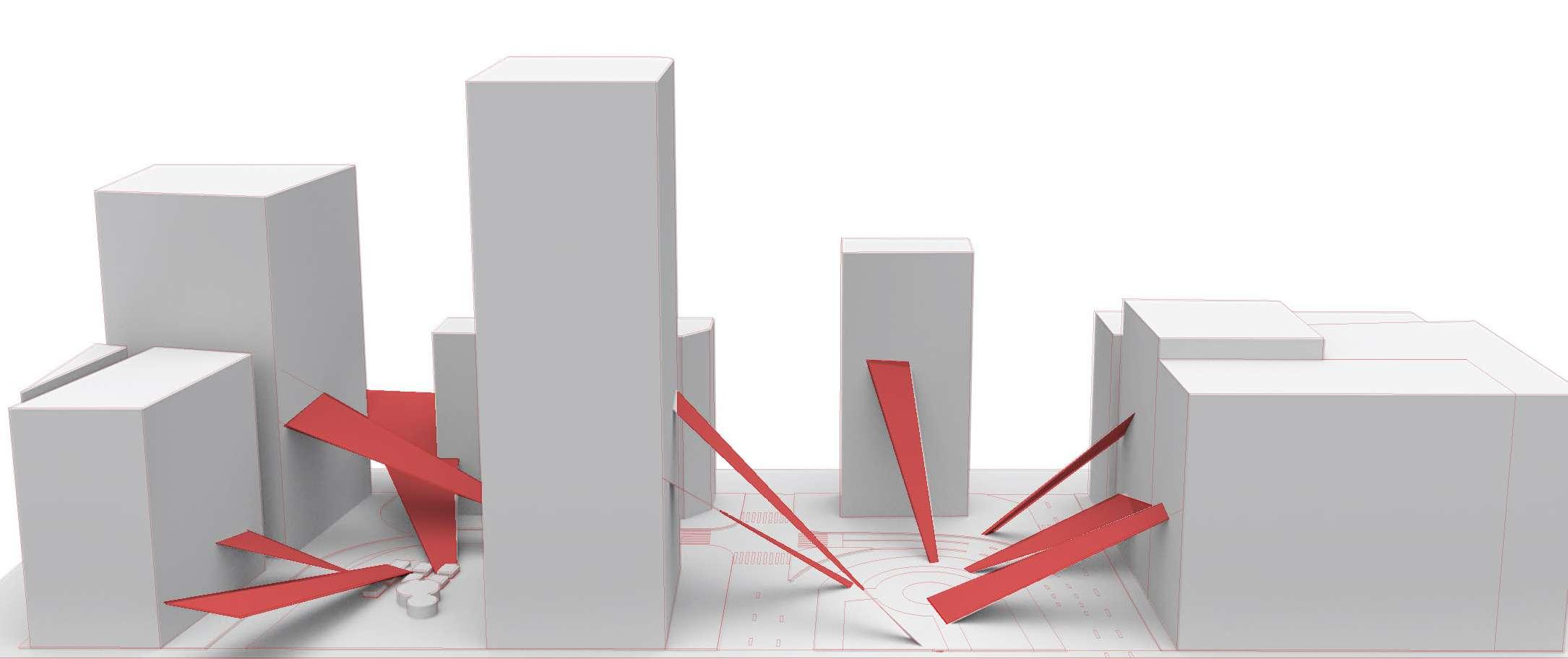
Another example would be businessman from Hyatt hotel towards the western side of the site who would come down to the park to relax and make business calls. These planes help us understand the extension of the concurrent activities. 01 02 03

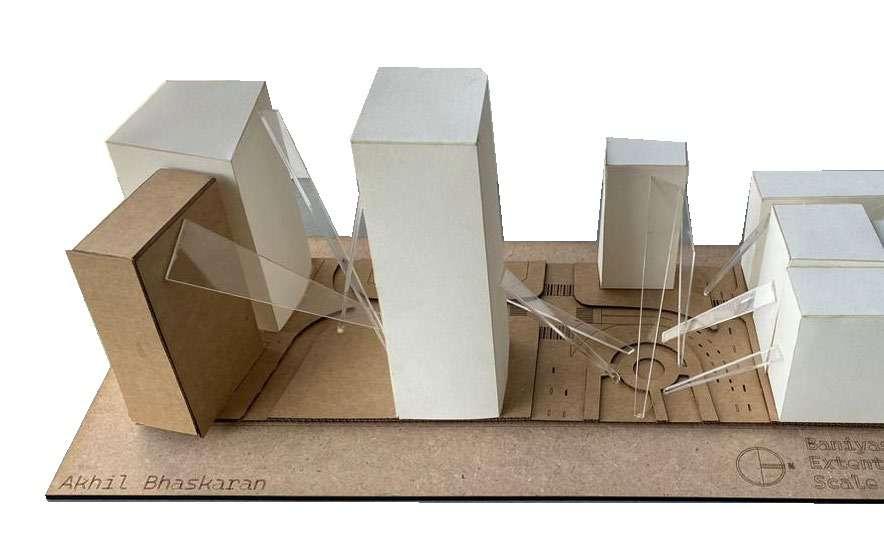
Extention of Activity Edge
Site Explorations
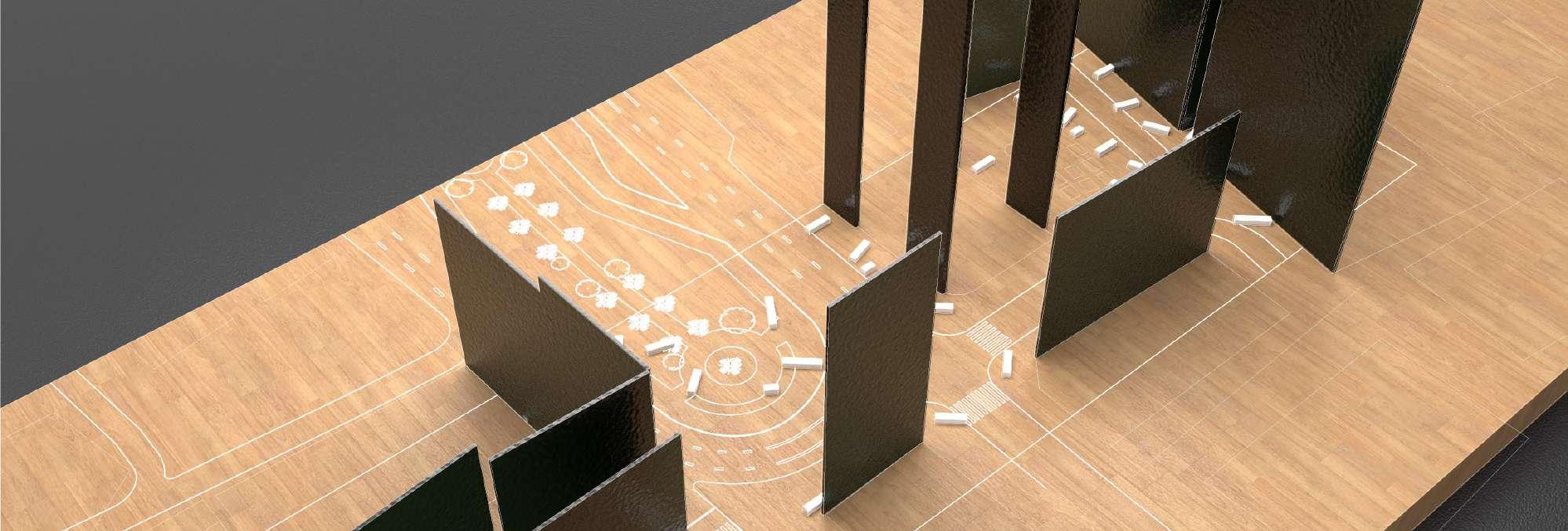
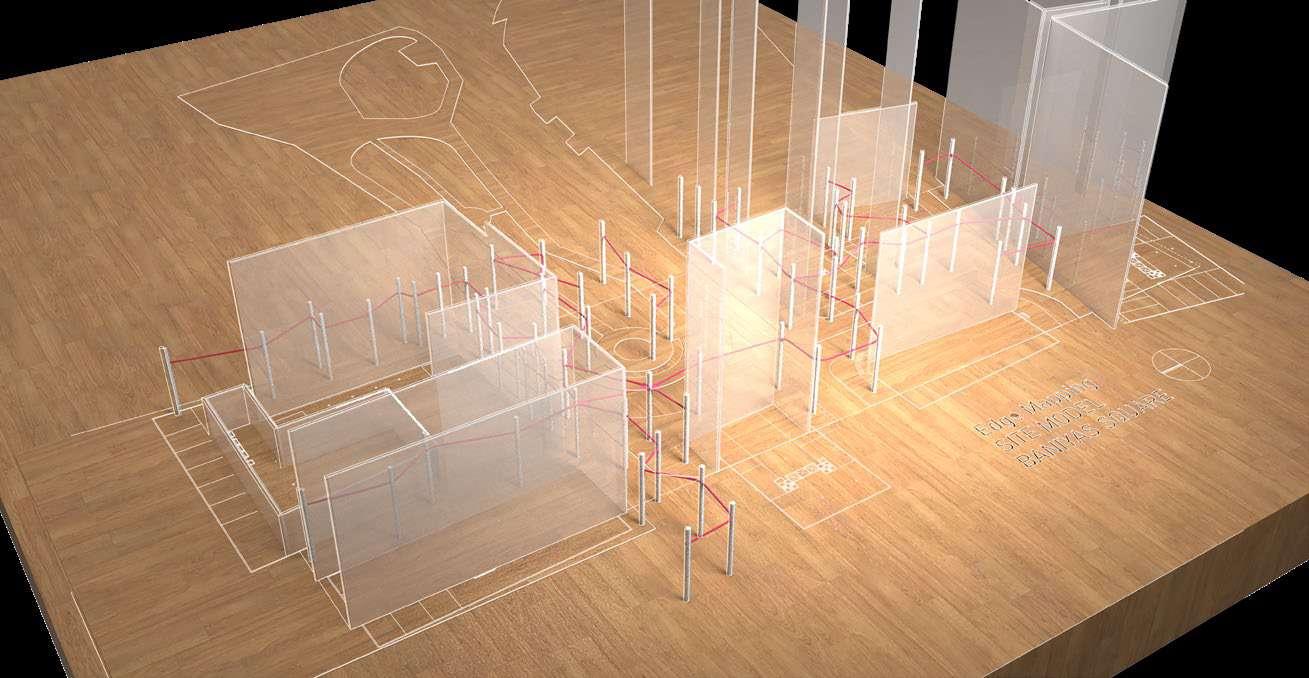
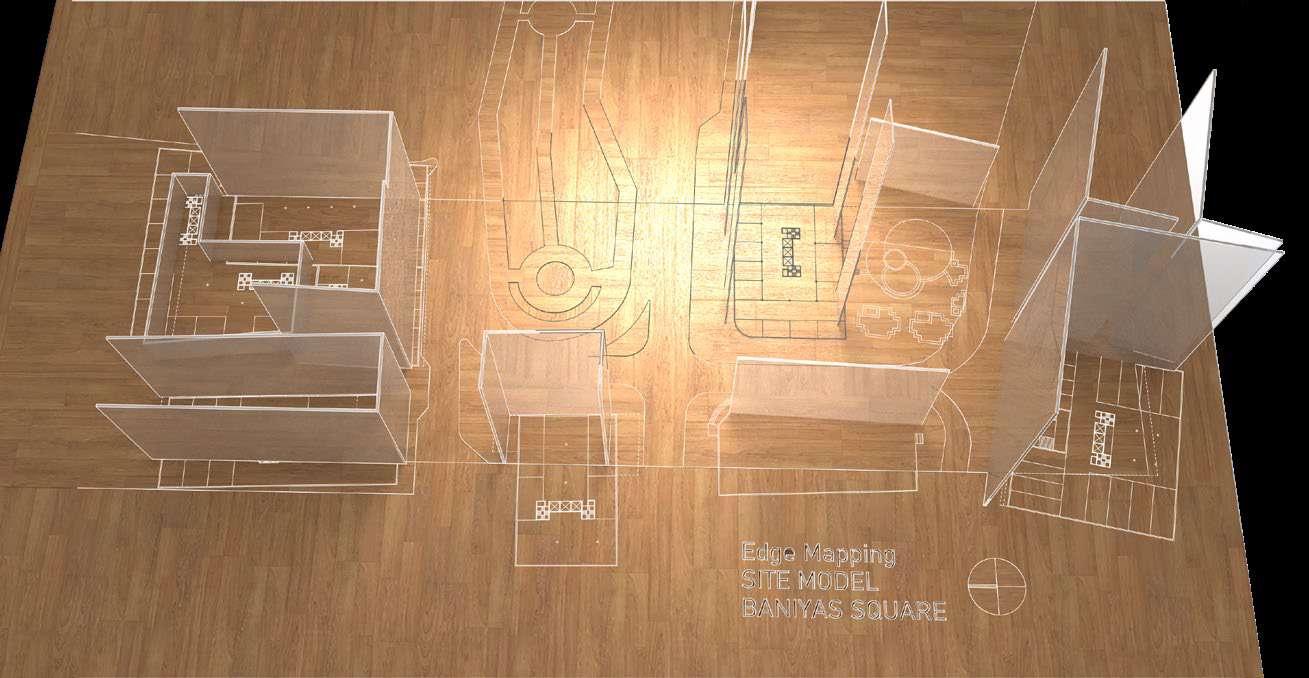
Across the various building typologies around the site, it was important to understand the various usage of the edge conditions on site.
Primarily the site north side of the site was covered with hotels and the ground plane was completely covered with commercial shops and markets.
The model explorations aim to understand the movement of people in and out throughout these edge conditions.
Facade Study 1
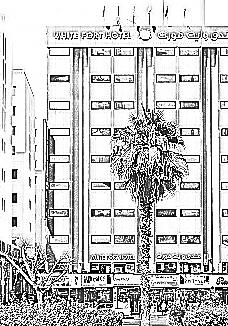
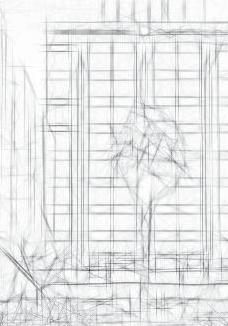
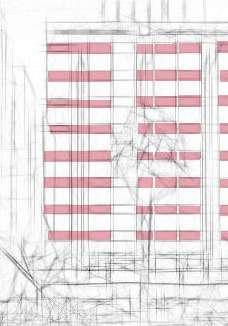
Unlayering the facades on site, it was important to understand the elements of the facades.
Primarily most of the facades of the hotels towards the northern sides had recessed balconies.
The protruding elements of the facades mainly included the glazing and marketing boards as well.
Most of the MEP services and columns seems to be well concealed
Facade Study 2
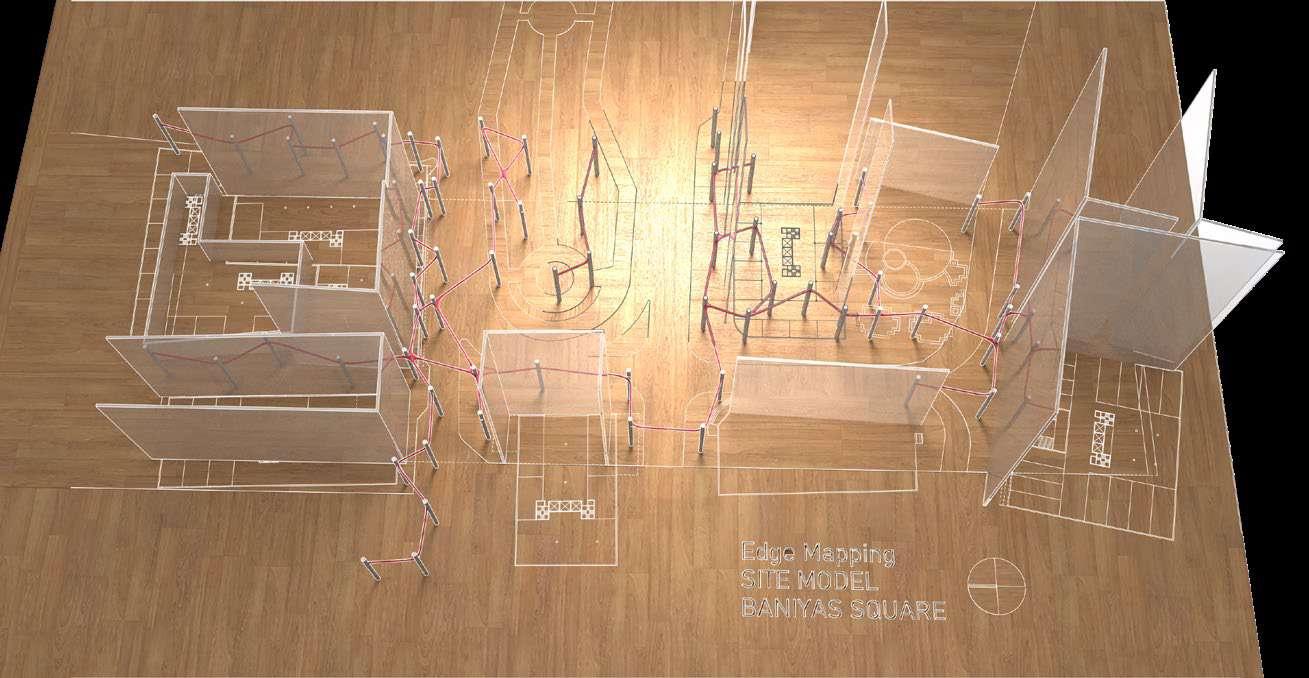
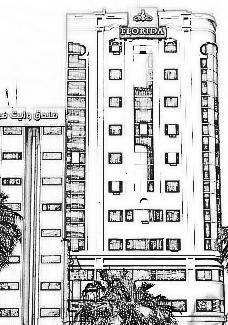
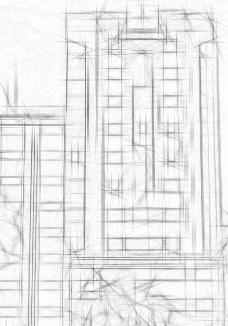
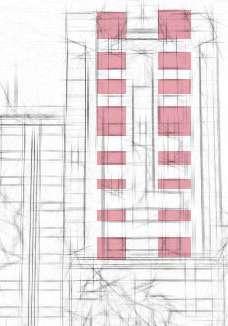
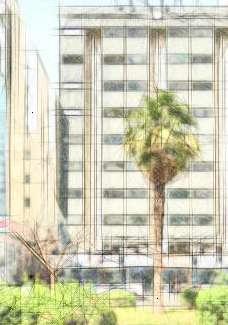
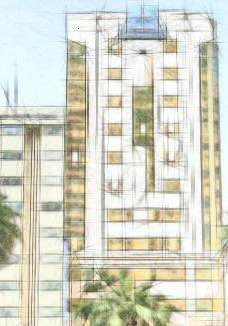
Charettes
01
Before working on the roads:
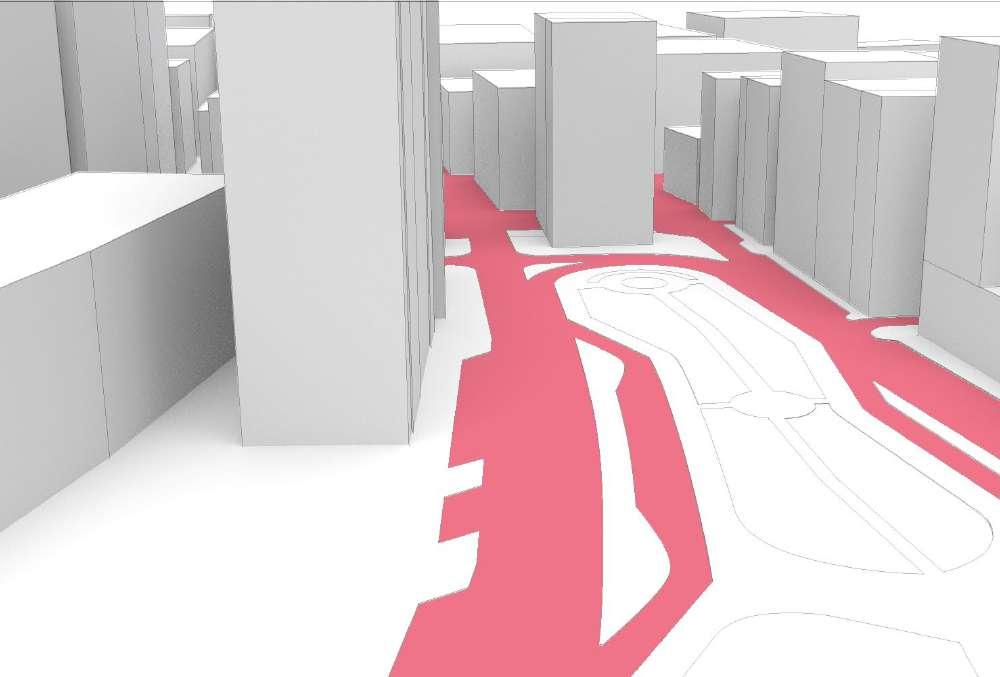
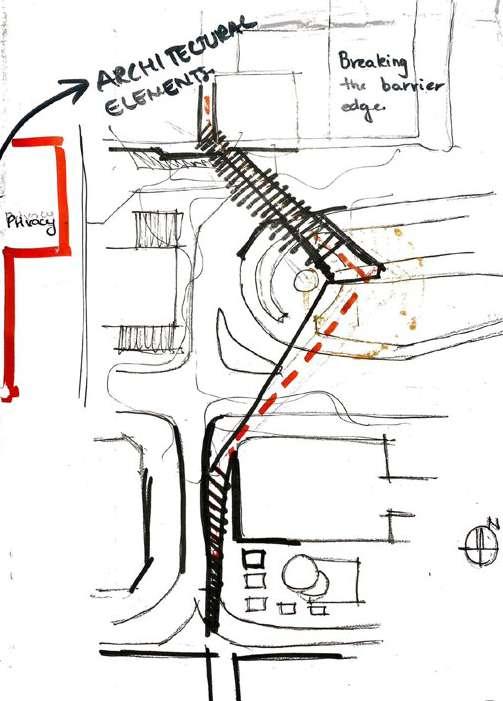
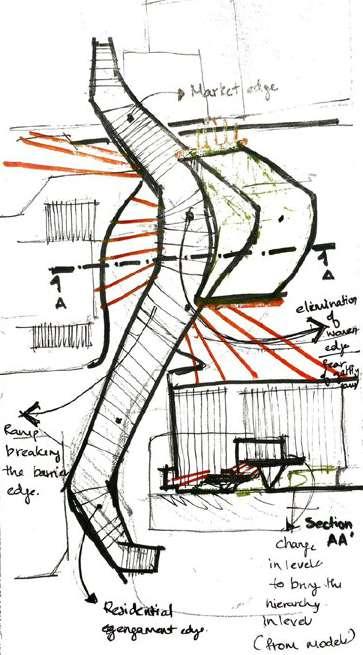
This design charette is carried out to showcase the idea of not disturbing the ground plane.
With the usage of stilts the ground plane is shifted to the levels above and activities are then mapped out based on functional analysis.
Parti Diagrams : 7436sqm
A connection link has been used to establish a behavioral adaptation between the quiet side towards the busy sides. This is to ensure a sense of belongingness which makes the process of adaptation a lot simpler.

02
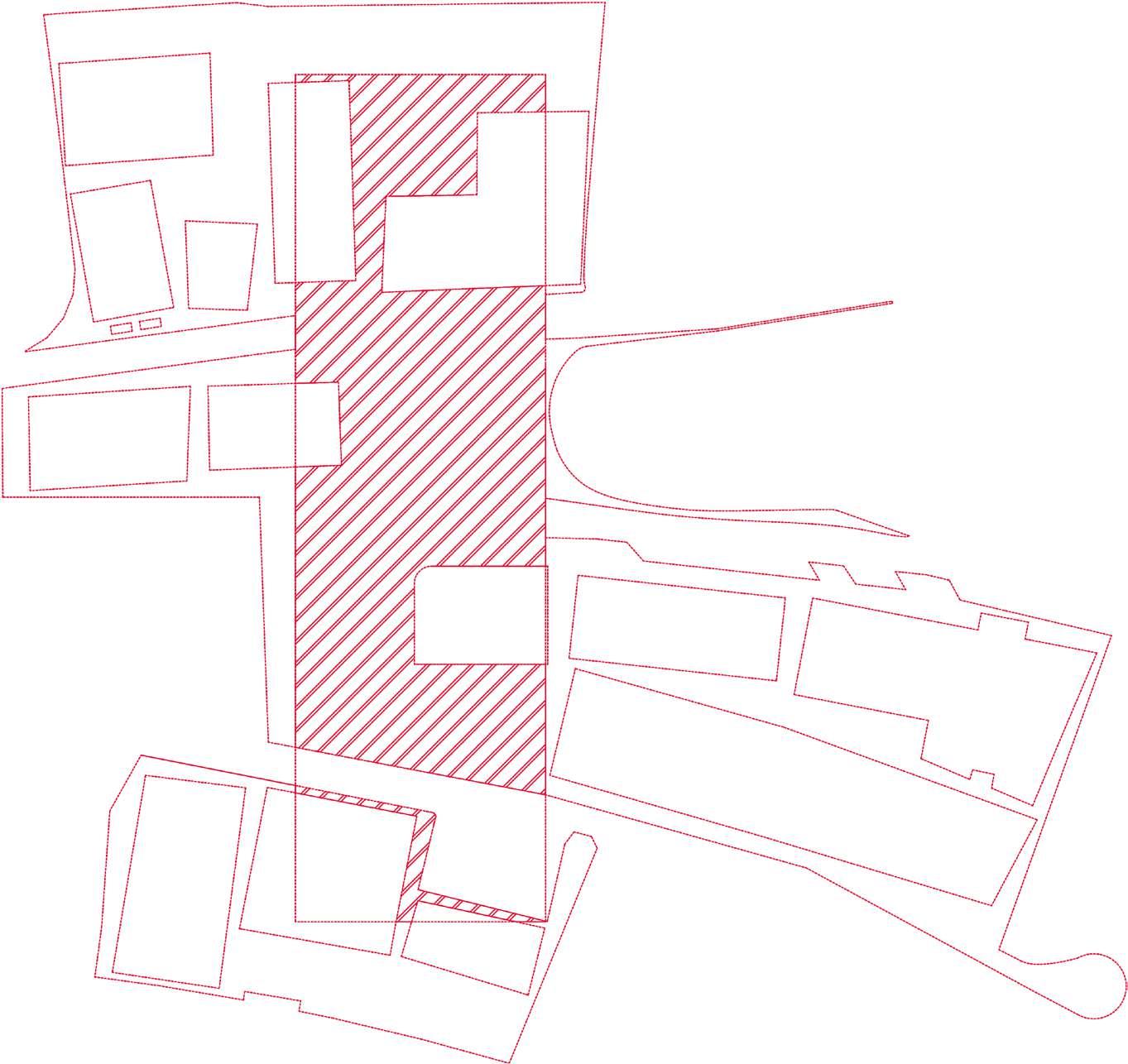
Redesigning the roads:
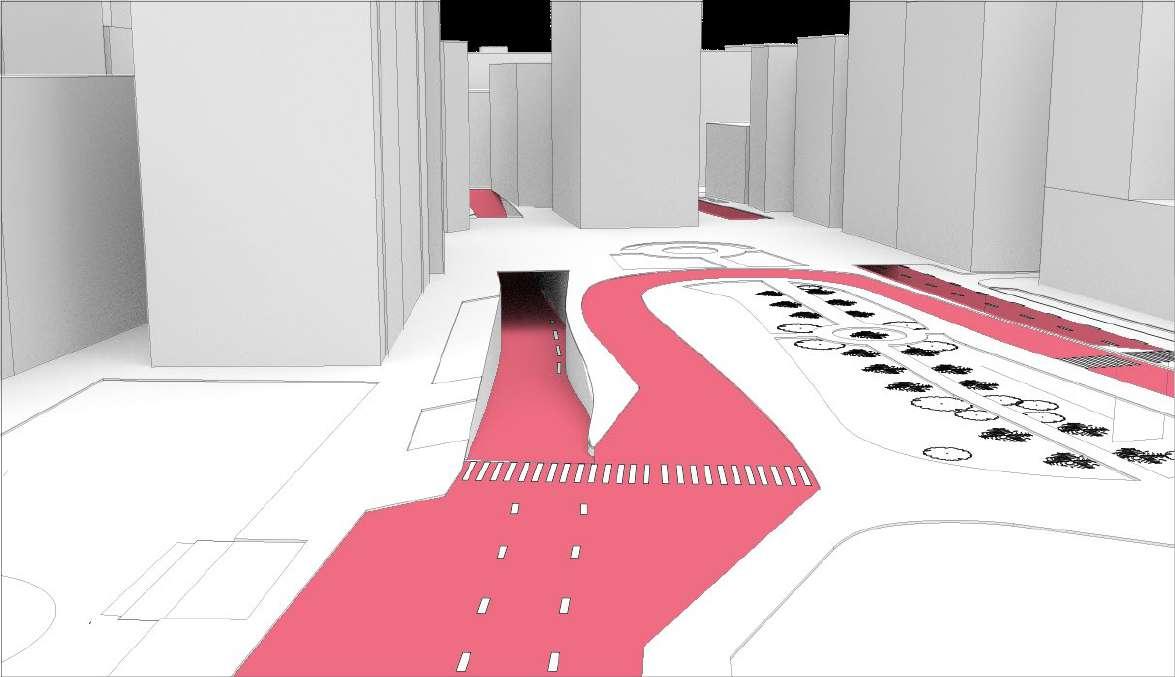
Since there already exists a lot of commotion on the ground plane, this design is proceeded with the idea of the roads acting as a barrier for the adaptation to take place. Hence the roads were initially reworked on, to create a sense of free space which could potentially bleed the existing edges outwards.
From this the 3 concepts were developed which meant the edges could bleed outwards and in z axis, the next was using the extension of activity edge to use the potential nodes and connection for adaptation to spark, the last was to inhibit the hierarchy elements of co adaptation to create functions across a transitional space across the site.
EDGE MAPPING:
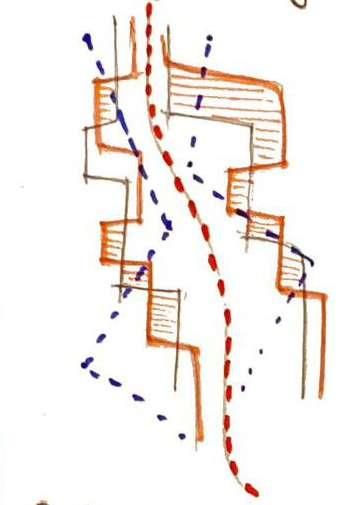
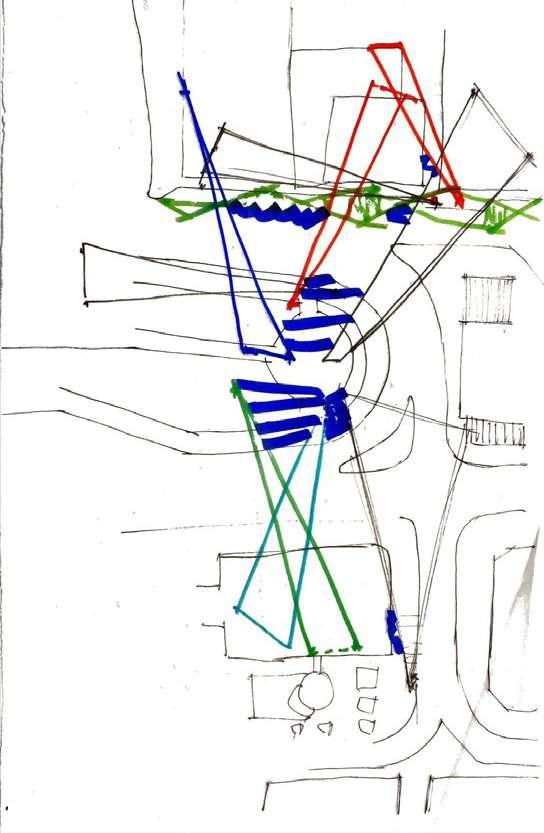
EXTENTION OF ACTIVITY
EDGE:
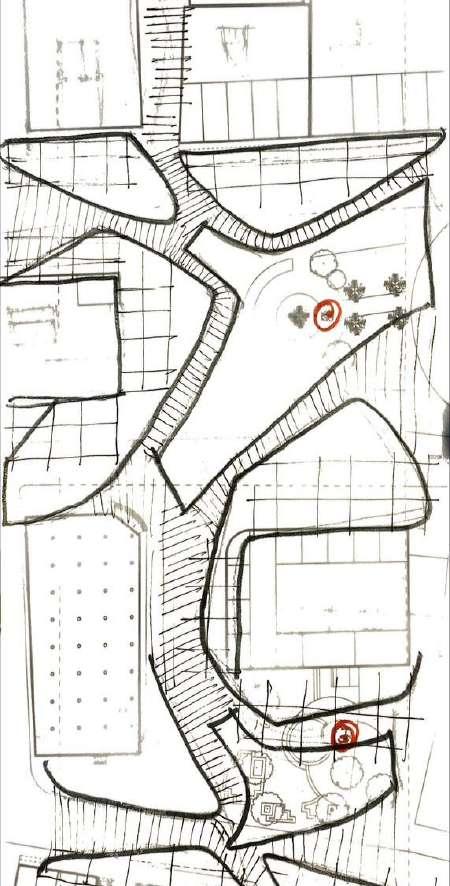
CO ADAPTATION ELEMENTS:
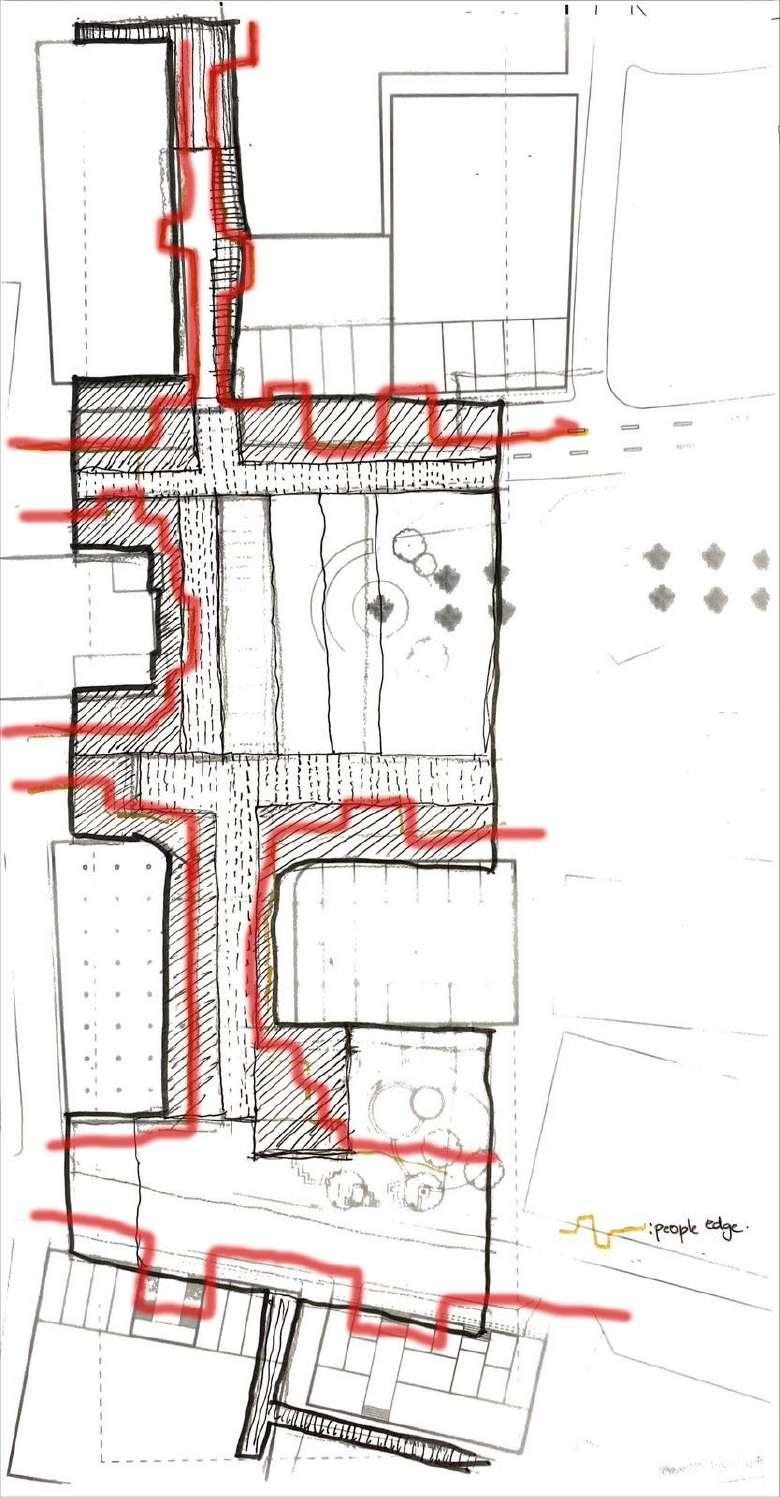
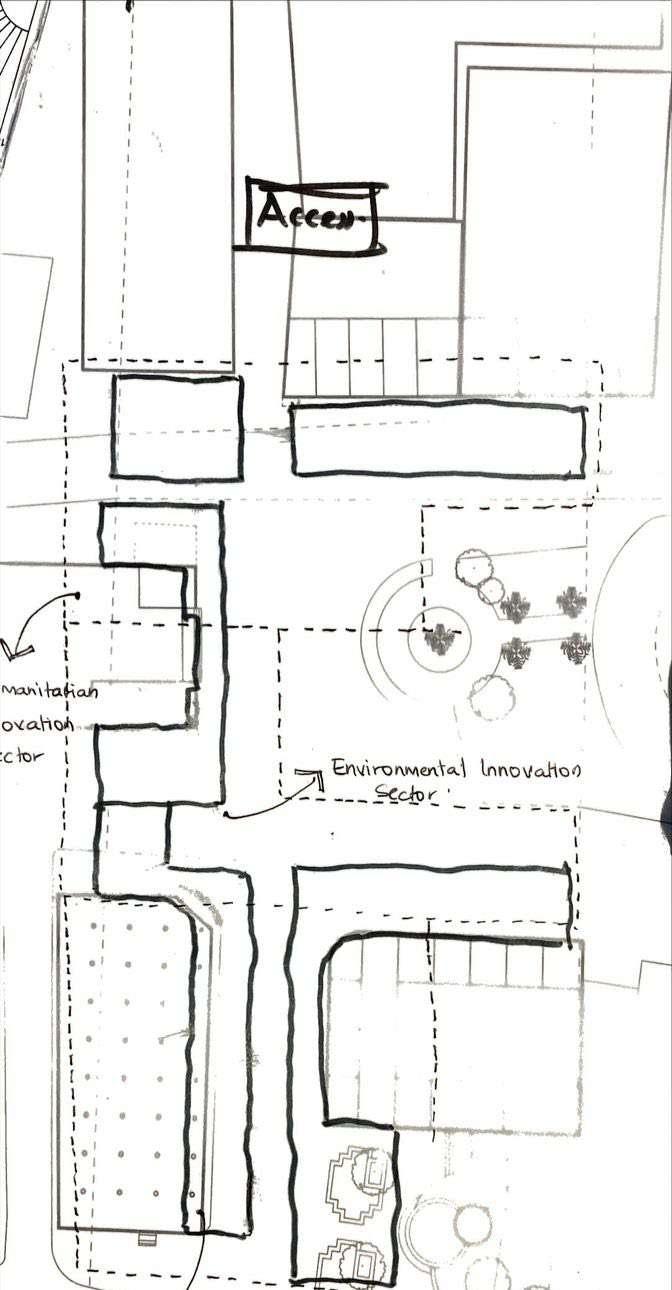
This charette proceeded forward with bringing in the elements of structural adaptaion where adaptation stems from the structure to an internal point.
The idea of forged to understand if we could place the functions based on edge conditions around buildings and from the earlier analysis of extending the edge conditions.
This was done by the usage of 6-7 meter grid on site to extend these edges and the functions were then mapped out based on several different edge condtions on site.
03
Extending the Edges
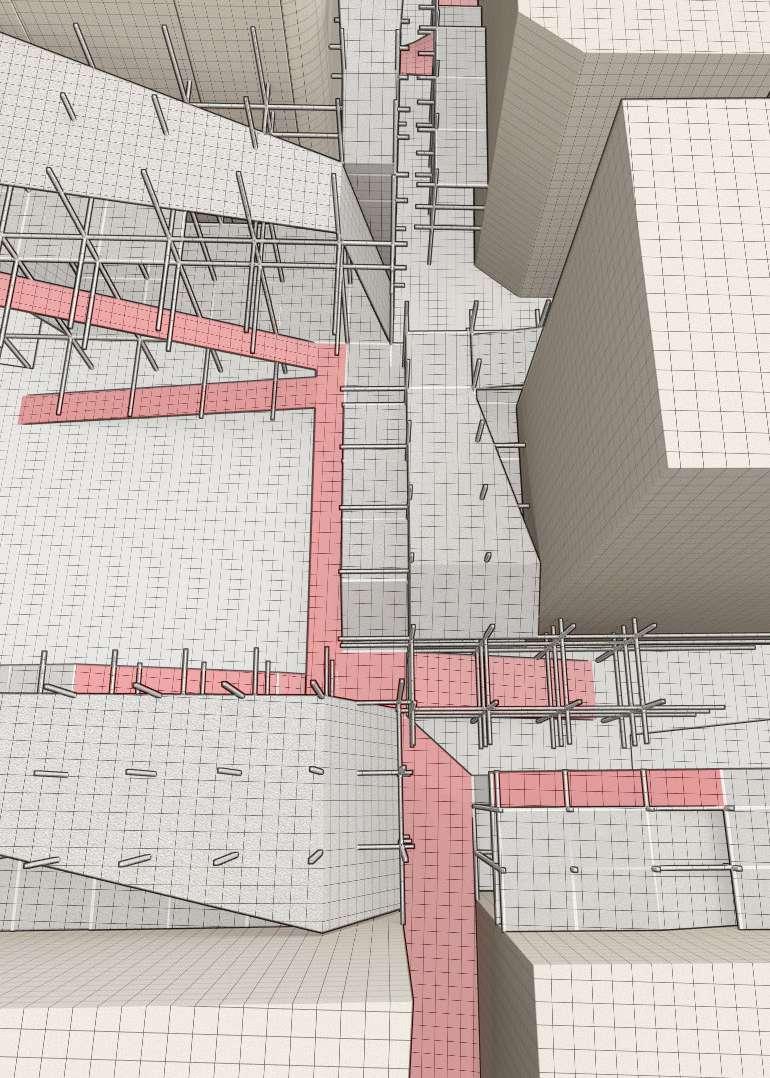
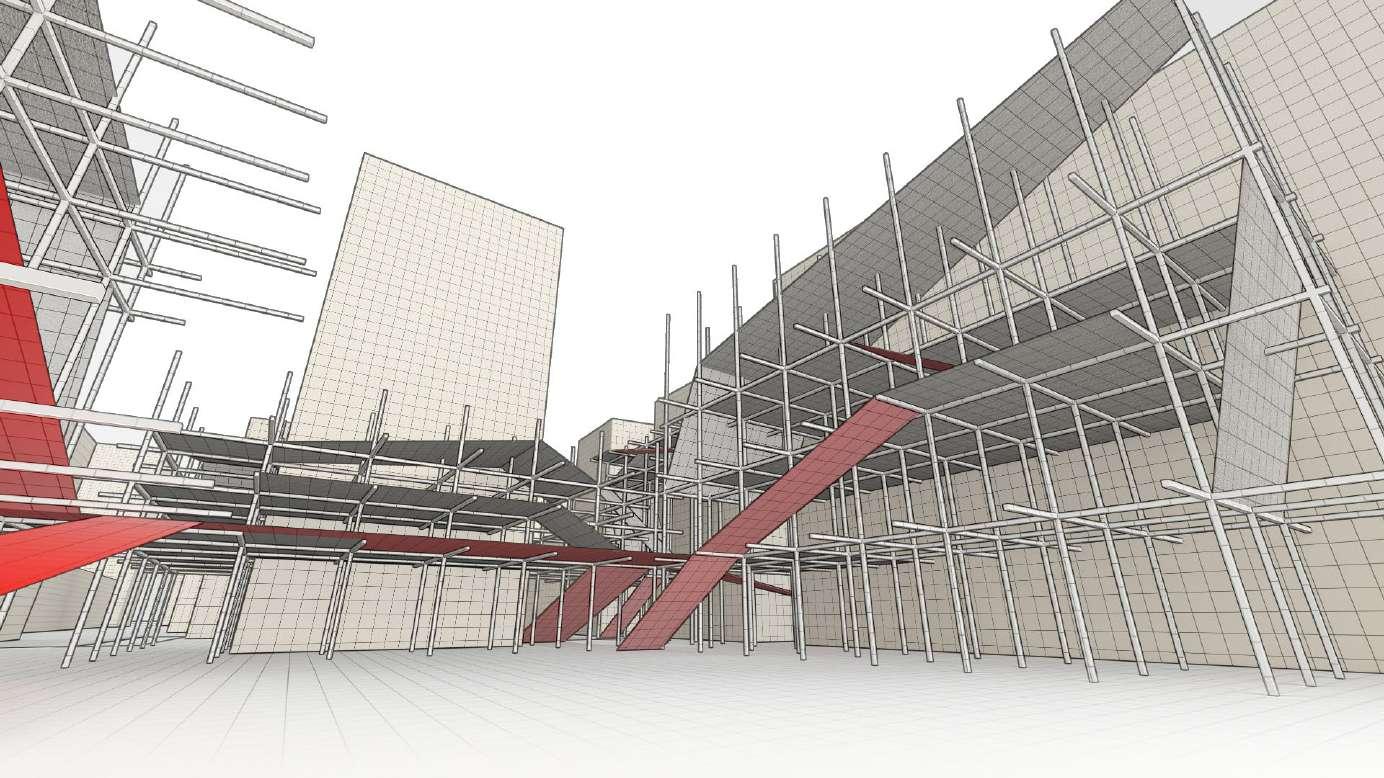
With the usage of the grid the edges were extended towards the x-y plane and y-z plane as well.
Proceeding further was the allocation of functions.
Within the ground floor, since the roads were removed, this created an oppertunity of almost extending the park edges towards the outside and with the pedestrian streets being raised these creating a market hub, almost cascading the sikkahs into the primal location of the site. This would embark a joint connection for the residents to enjoy as well.
Functions like cultural and humantiarian exhibitons since they were primarily alot more noisier, they were pushed towards the northern part of the site taking inferences from the edge condtions.
Humanitarian and environmental offices were claimed towards the private egdges on site based on the edge study.
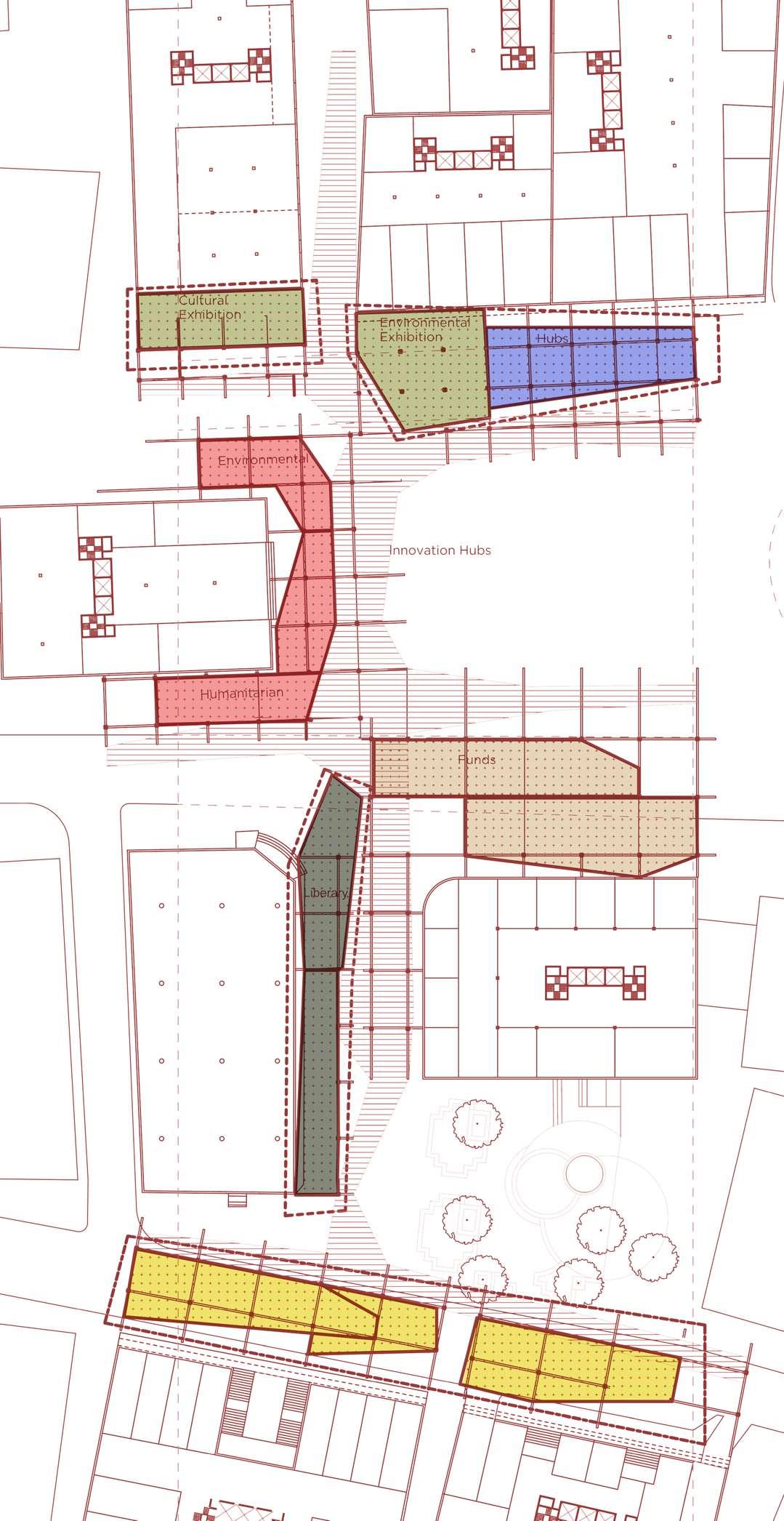

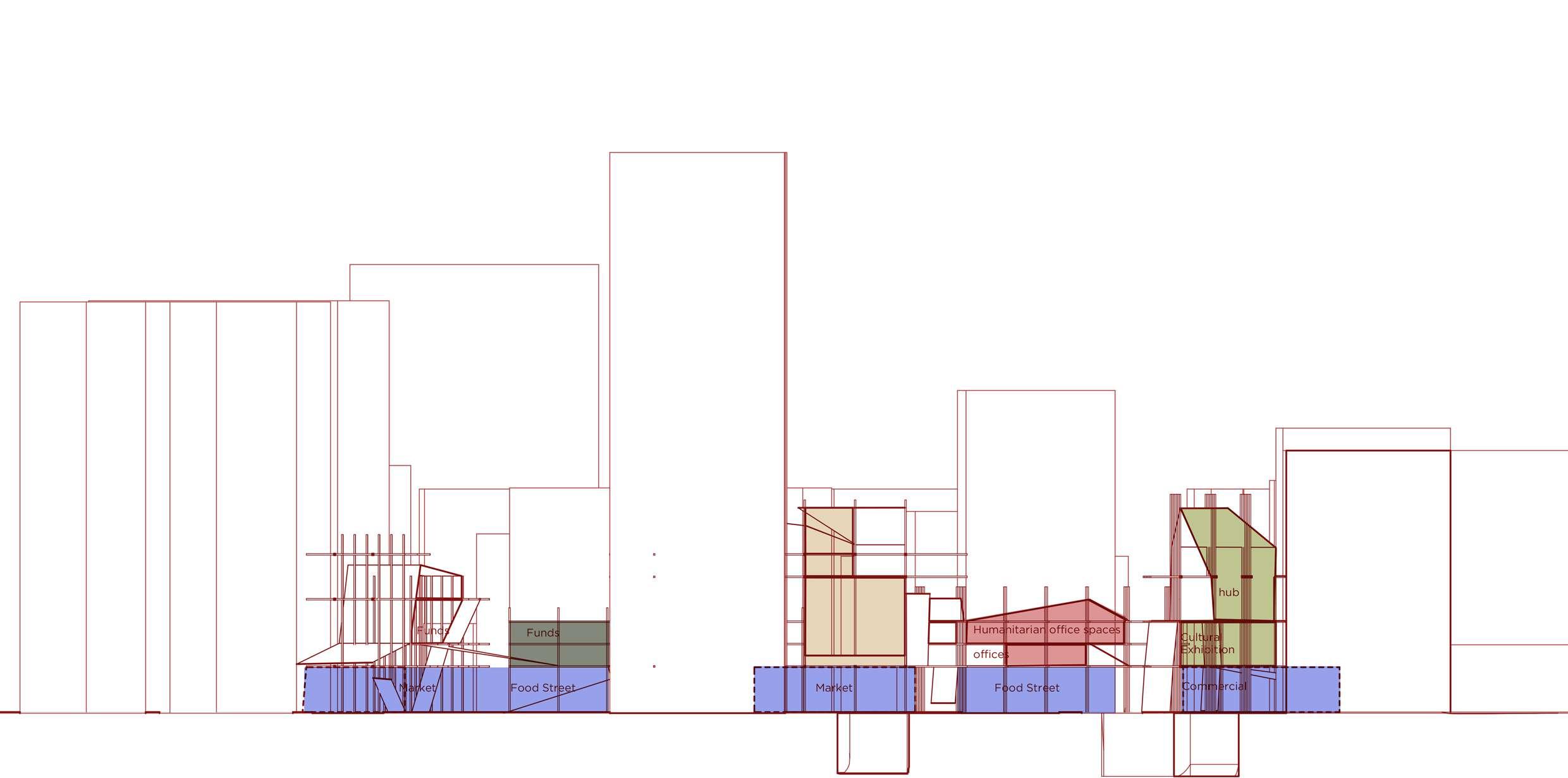

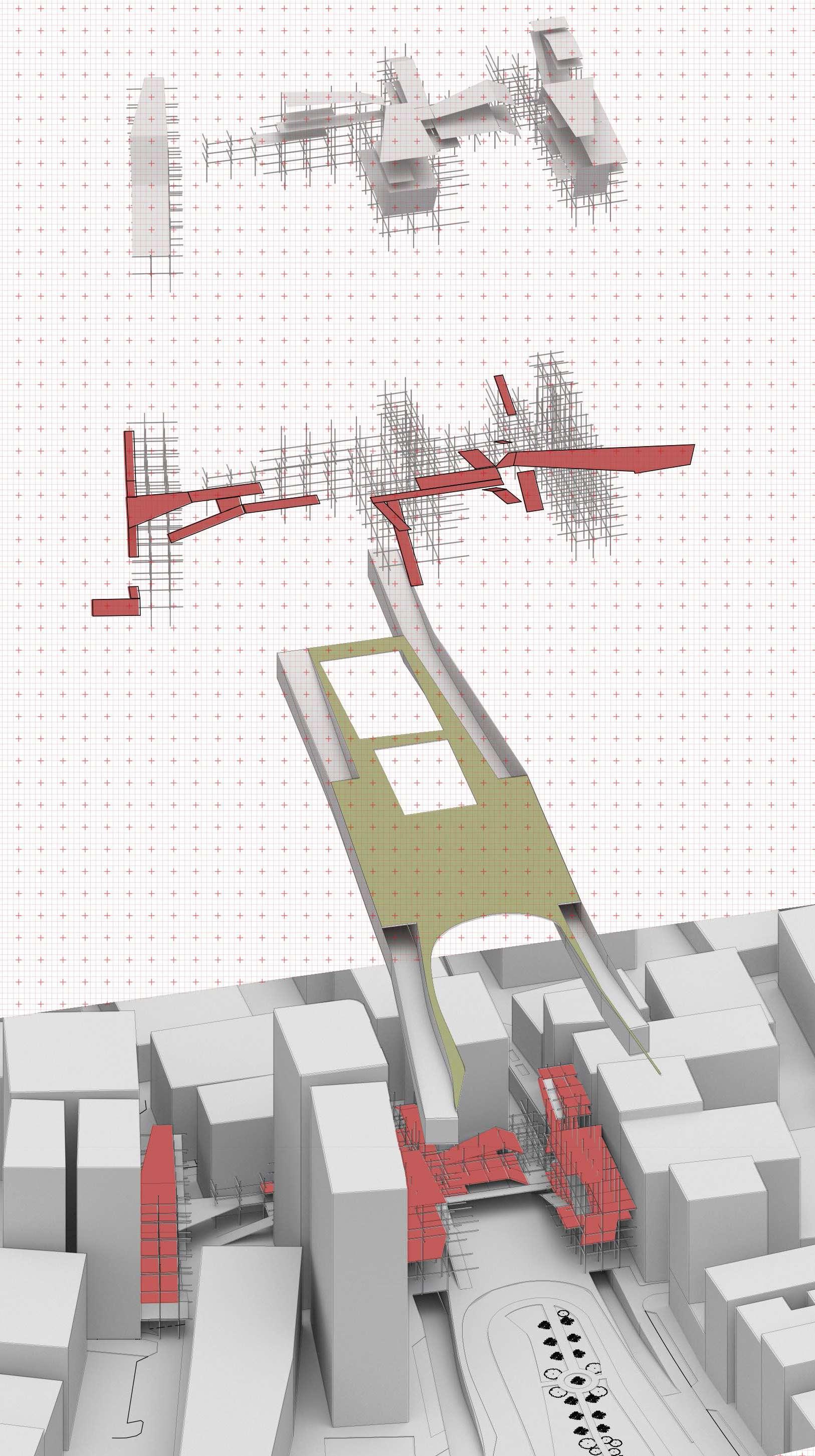

04
7m grid to extend the edges
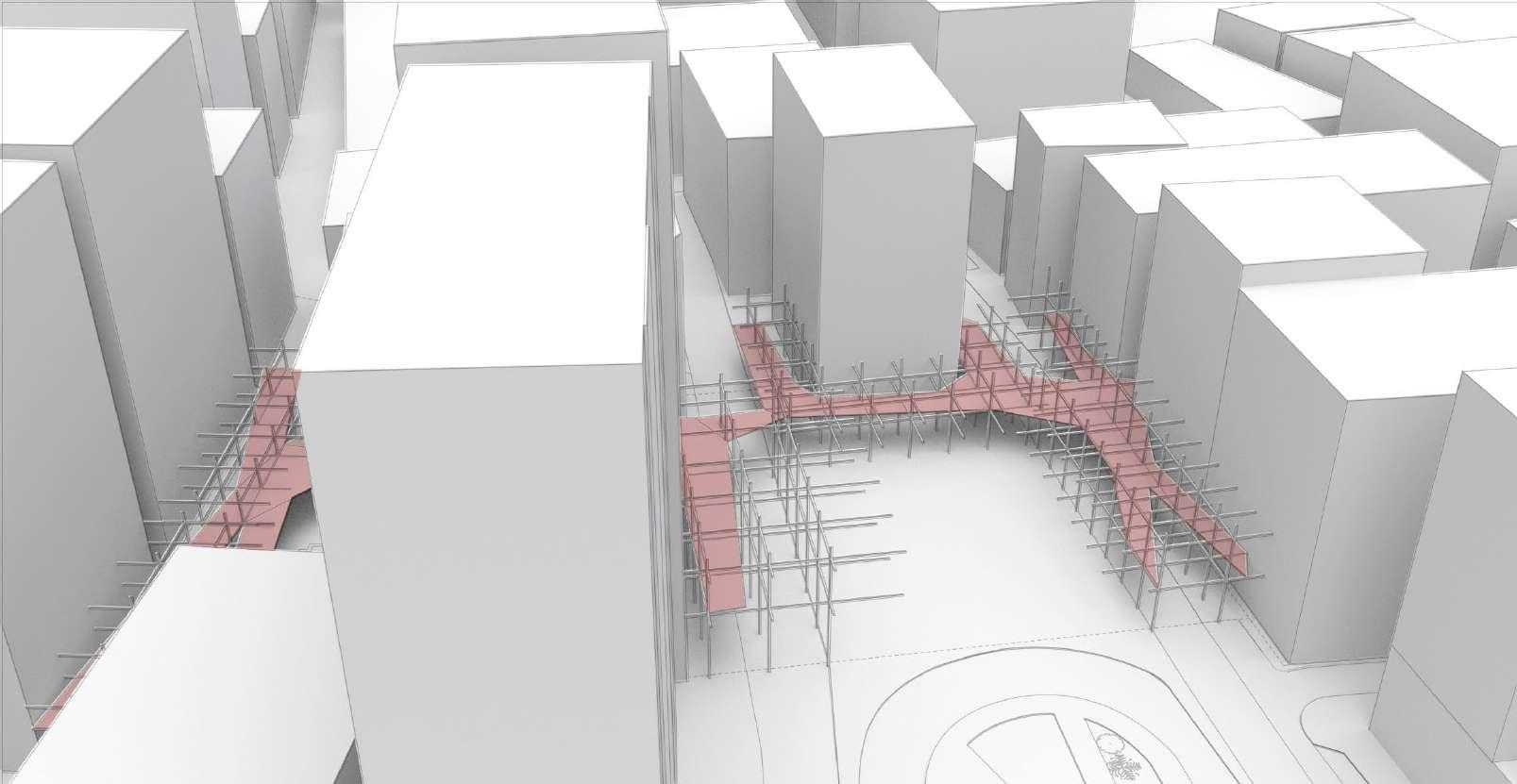
05
Behavioural adaptations on planes
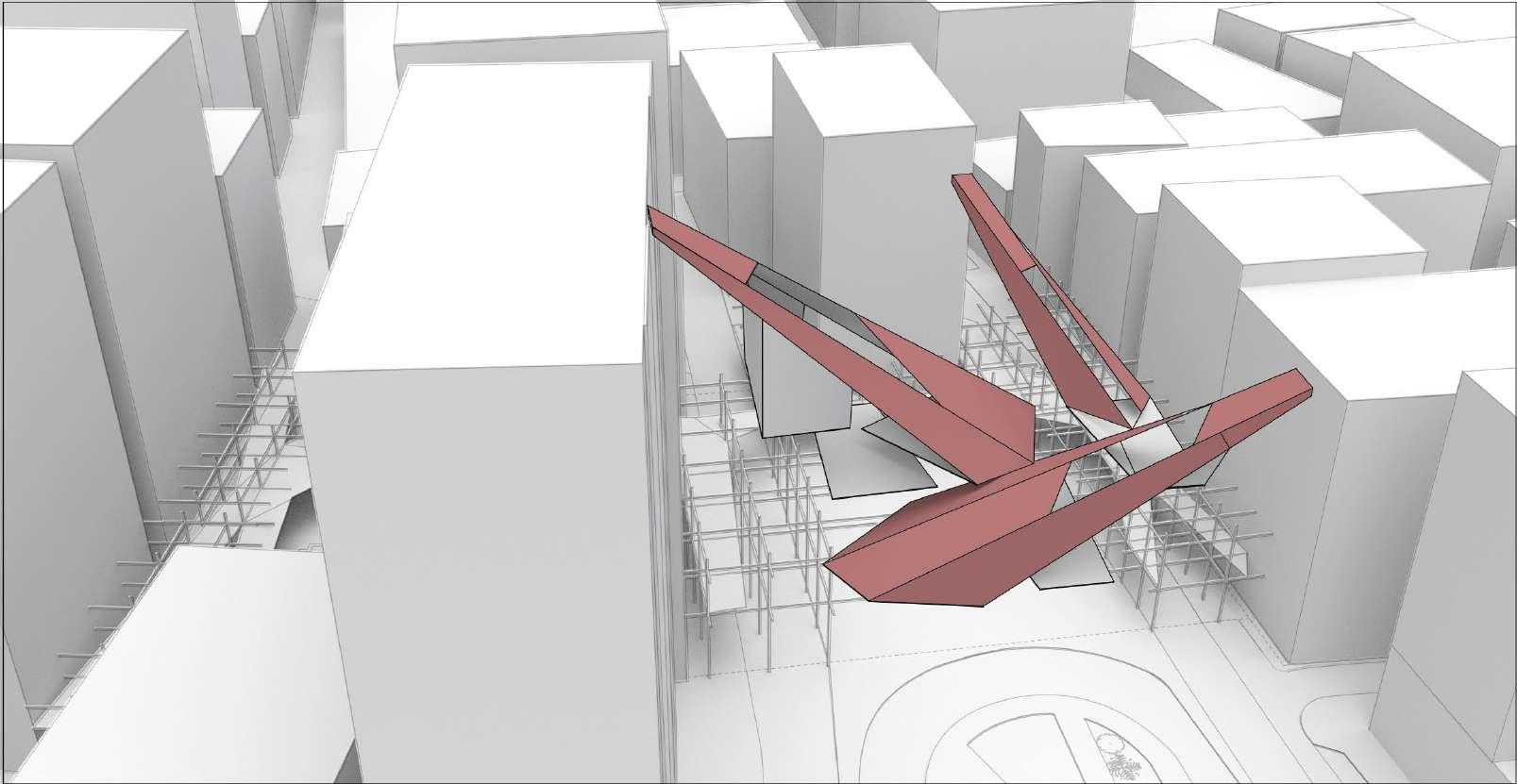
06
Working on the volumes in z axis
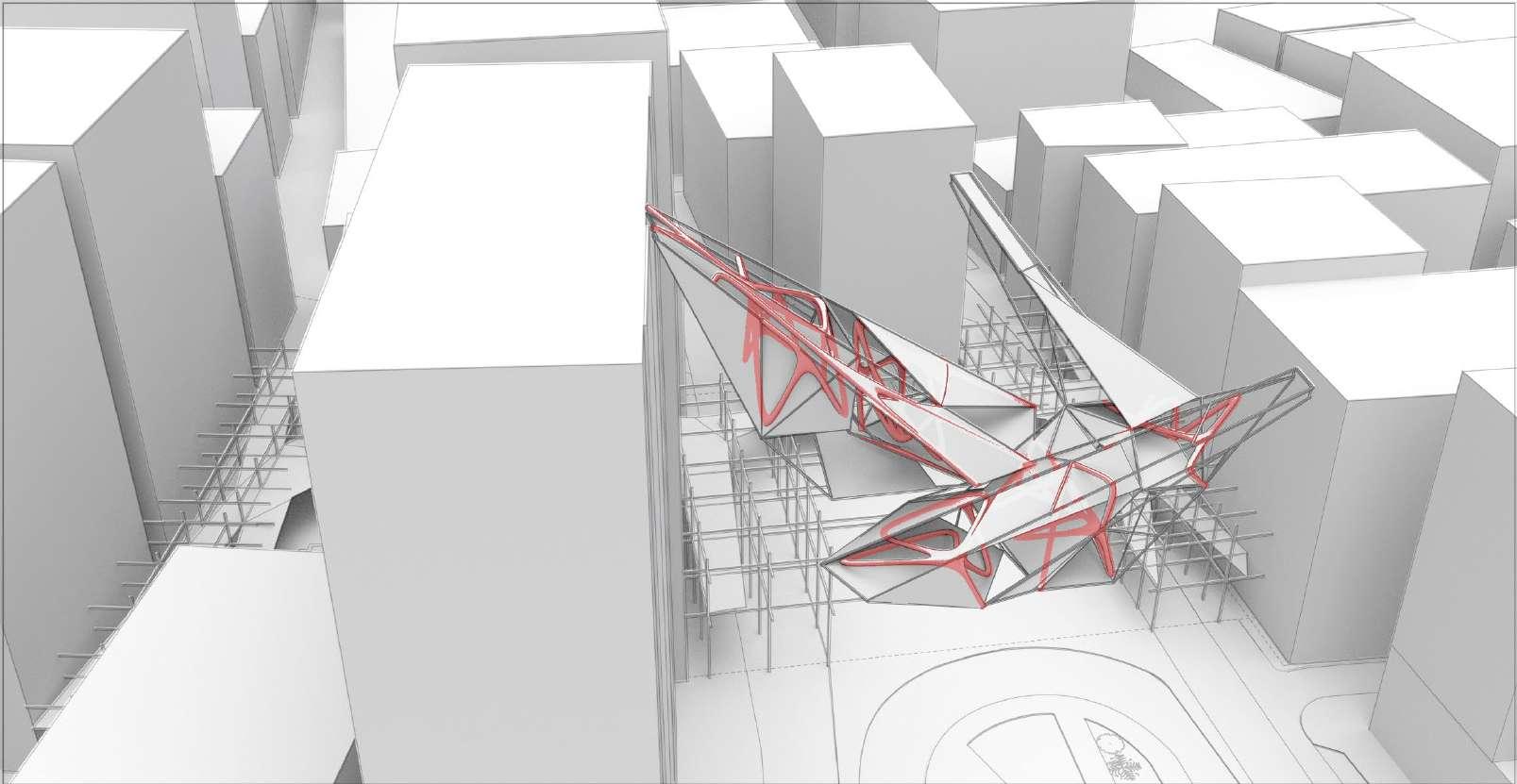
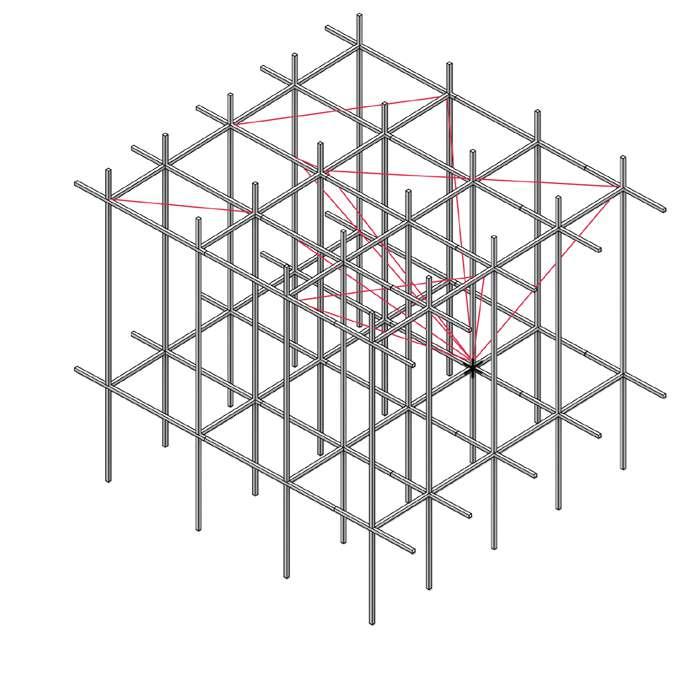
Behavioural adpatation:
Working on the interior of the 7x7m grid to create a singular point that stems to create structure in z plane
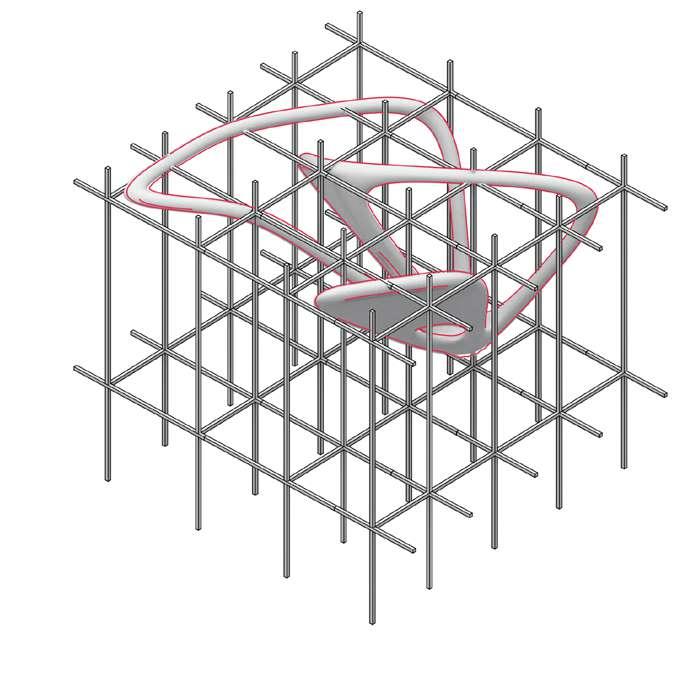
Cultural Exhibition:
Showcasing behavioural adapation can be applied into exhibition spaces which draws emotional linkage for the public eye
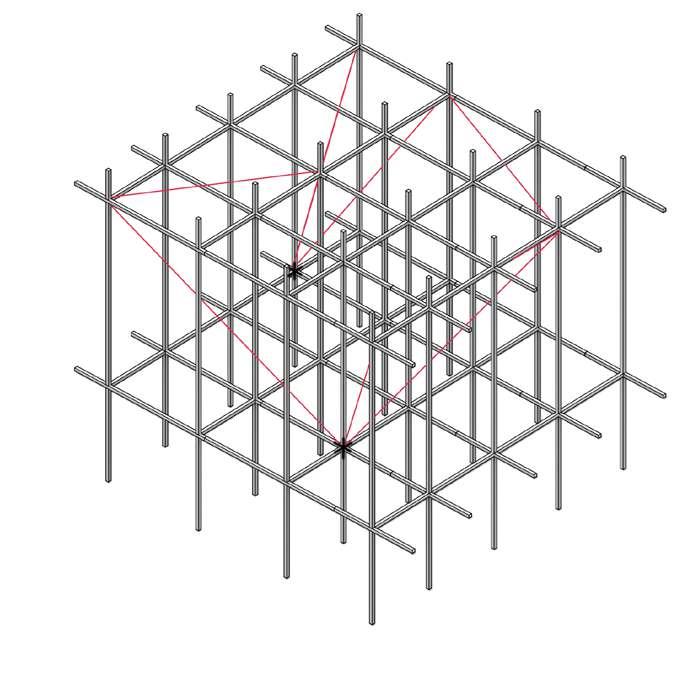
Structural adpatation:
Redefining structural adaptation to stem from 2 points to create a structural relationship.
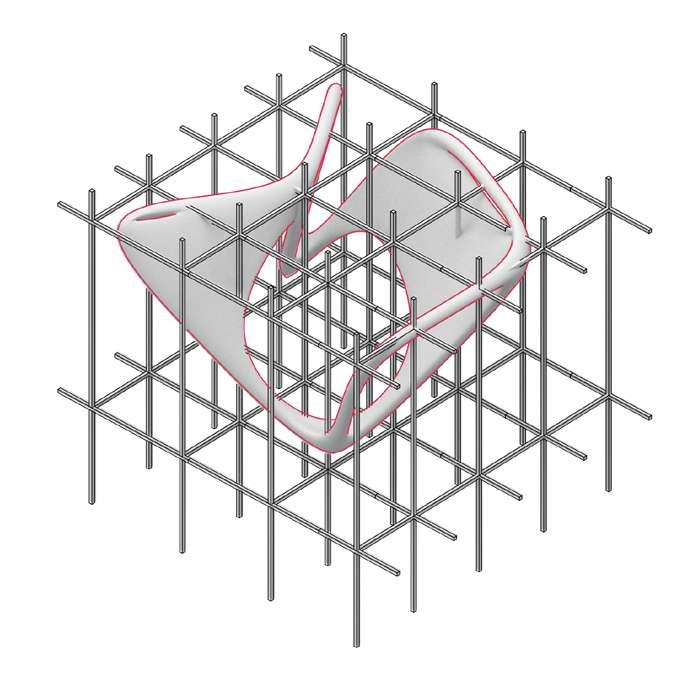
Funds and Environment:
Structural adaptational relationship being established in UN offices spaces to identify relationships in heirarchy of office spaces
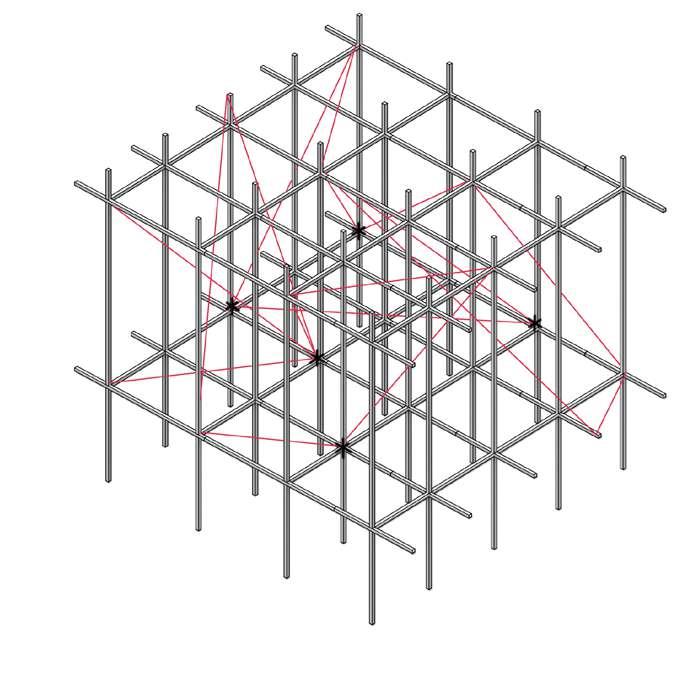
Co adaptation:
Creating 4 different points on base that is intertwining with each other against a common transitional space.
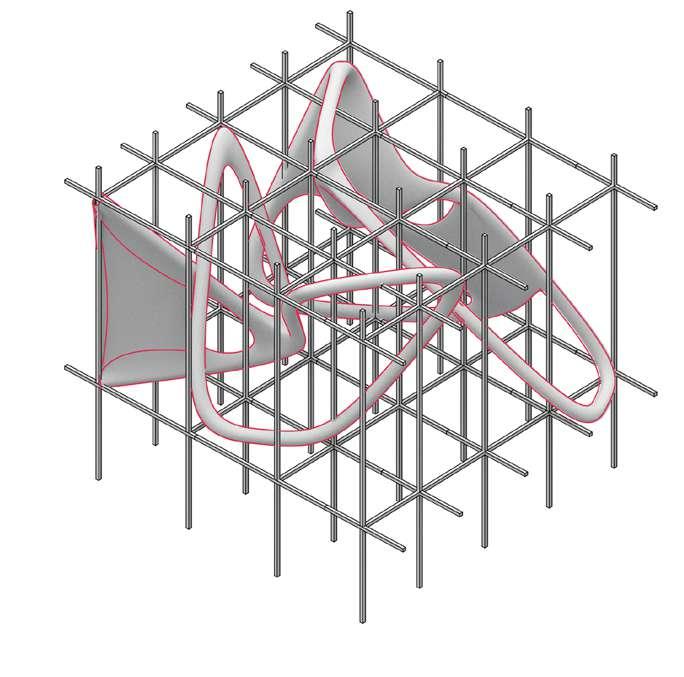
Exhibition and funds:
Establishing a linkage to create a spark between two distinct function to for the adaptation of the public.
Extention of Activity Edge
Behavioural Adaptation
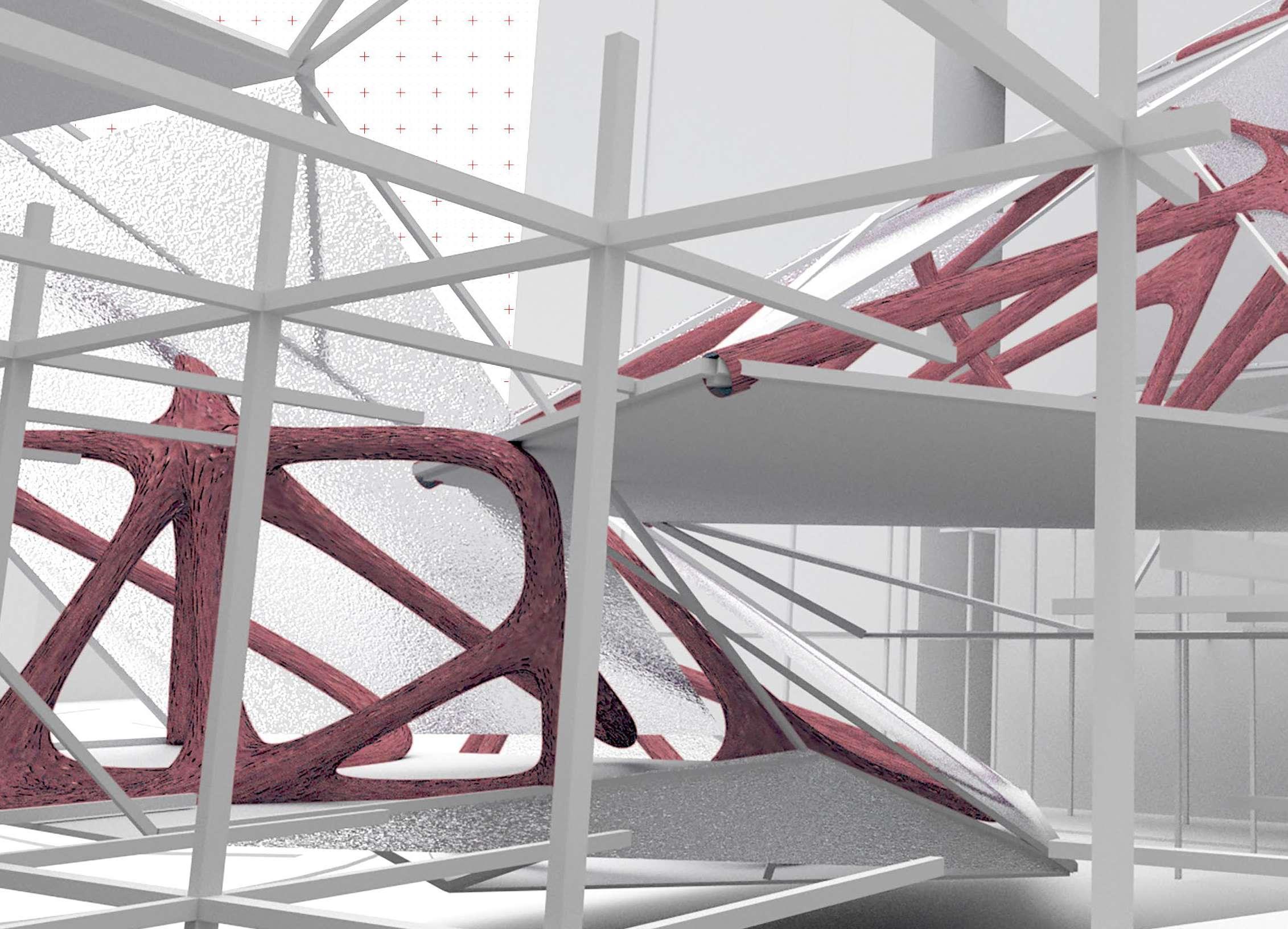
This iteration is carried forward with the idea of the extension of the Activity edge model kept in mind. With that activity, the aim was to find relationship of spaces that connected within the extension of the activity edge,
From there the form was being explored as a volume rather than a plane.
Inserting X-Y planes was the next step, then proceeded to understanding the spatial linkage with relationship of edge conditions was the next step of the iteration.
This was done by dividing the 7x7 meter and redefining different hierarchies which could be used spatially for the process of adaptation.
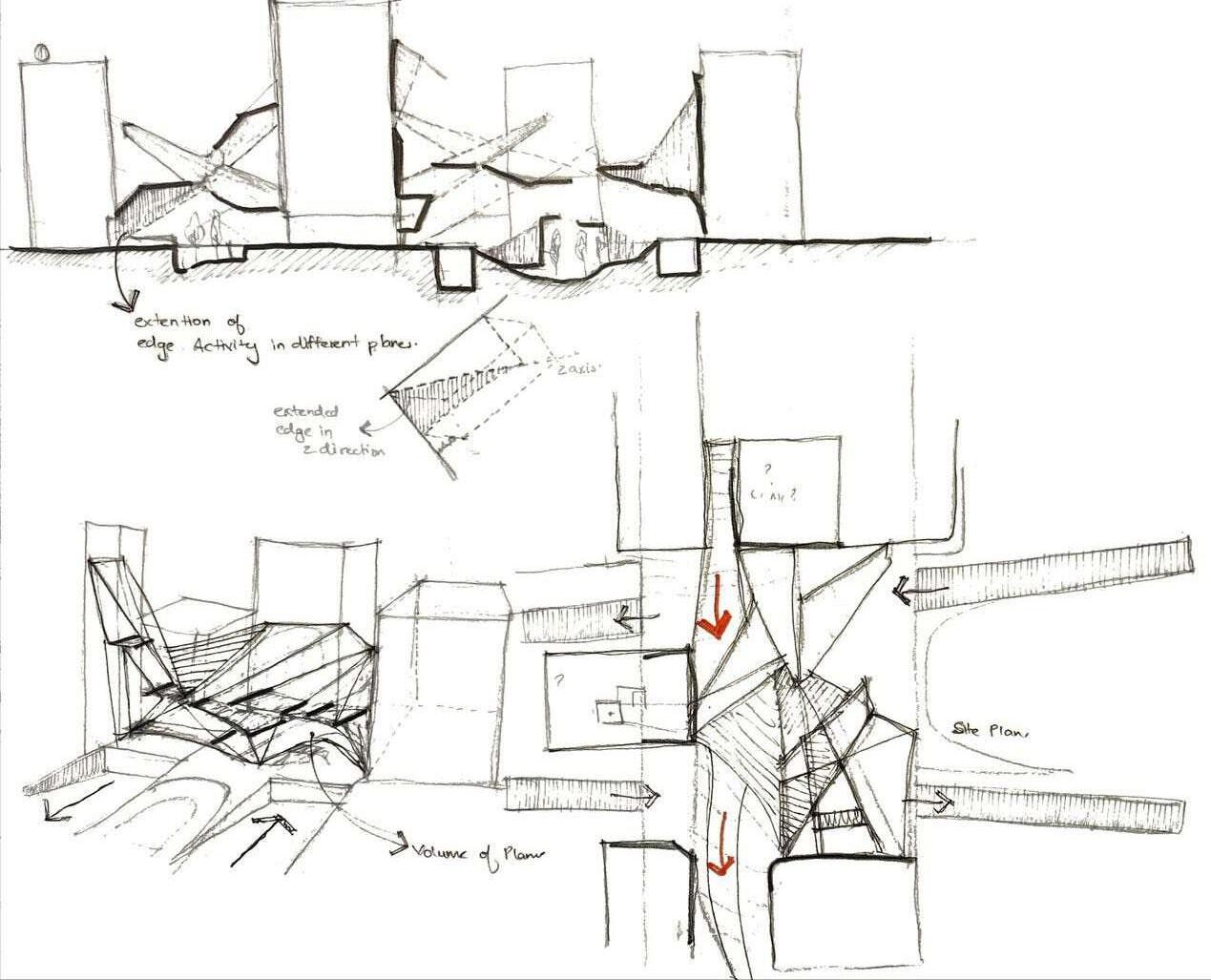
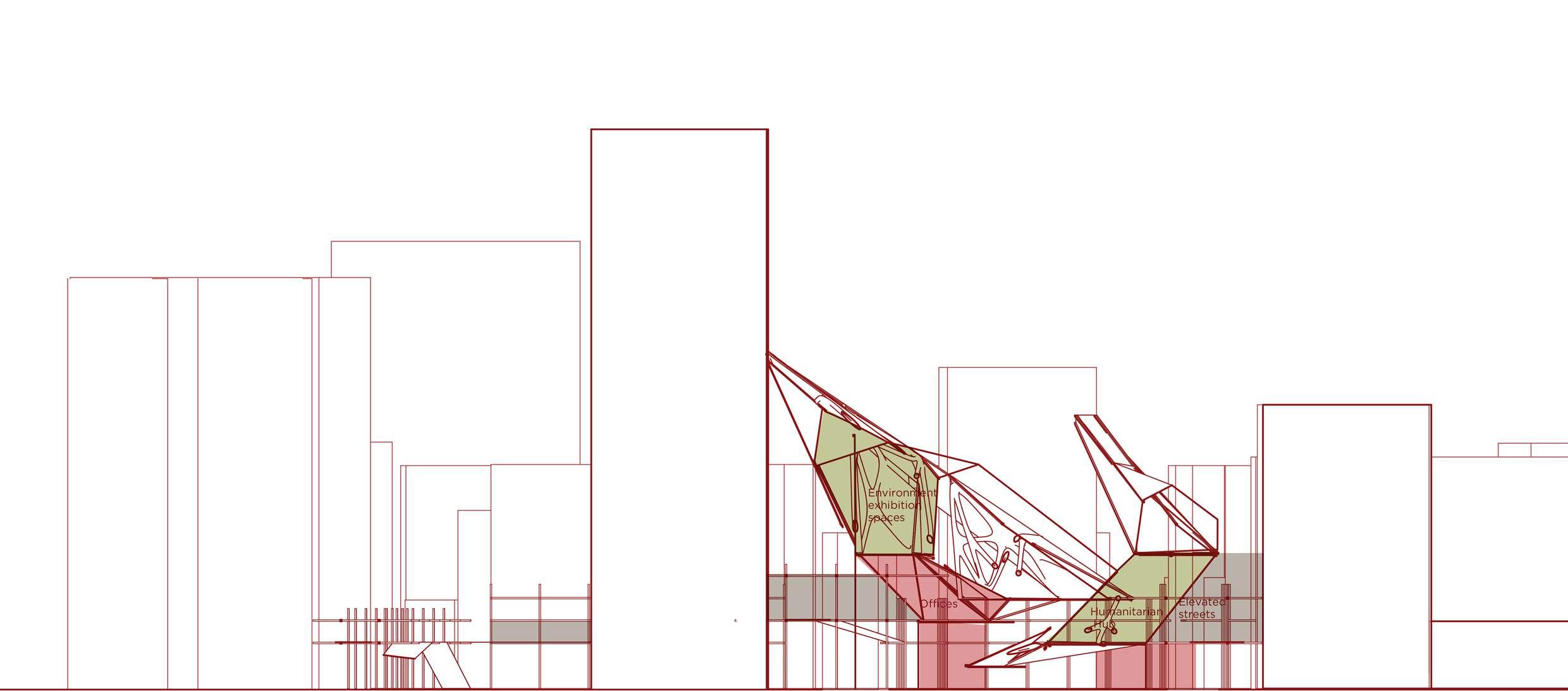
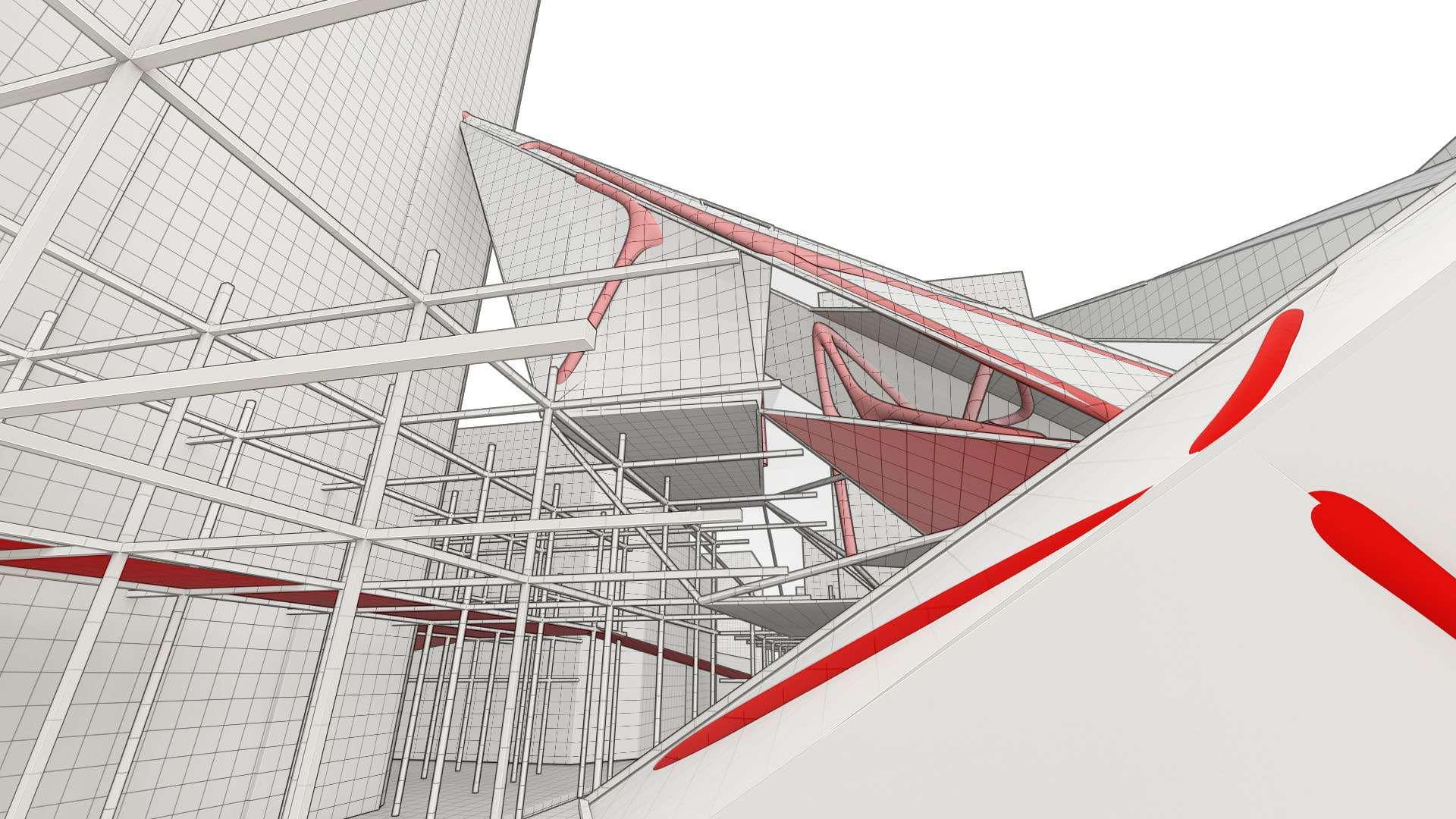
This iteration also is alot more introverted, but the quality of spaces gives oppertunity to double heighted spaces for exhibitions and offices.
The perforations in the planes also allows the light to penetrate through the form.
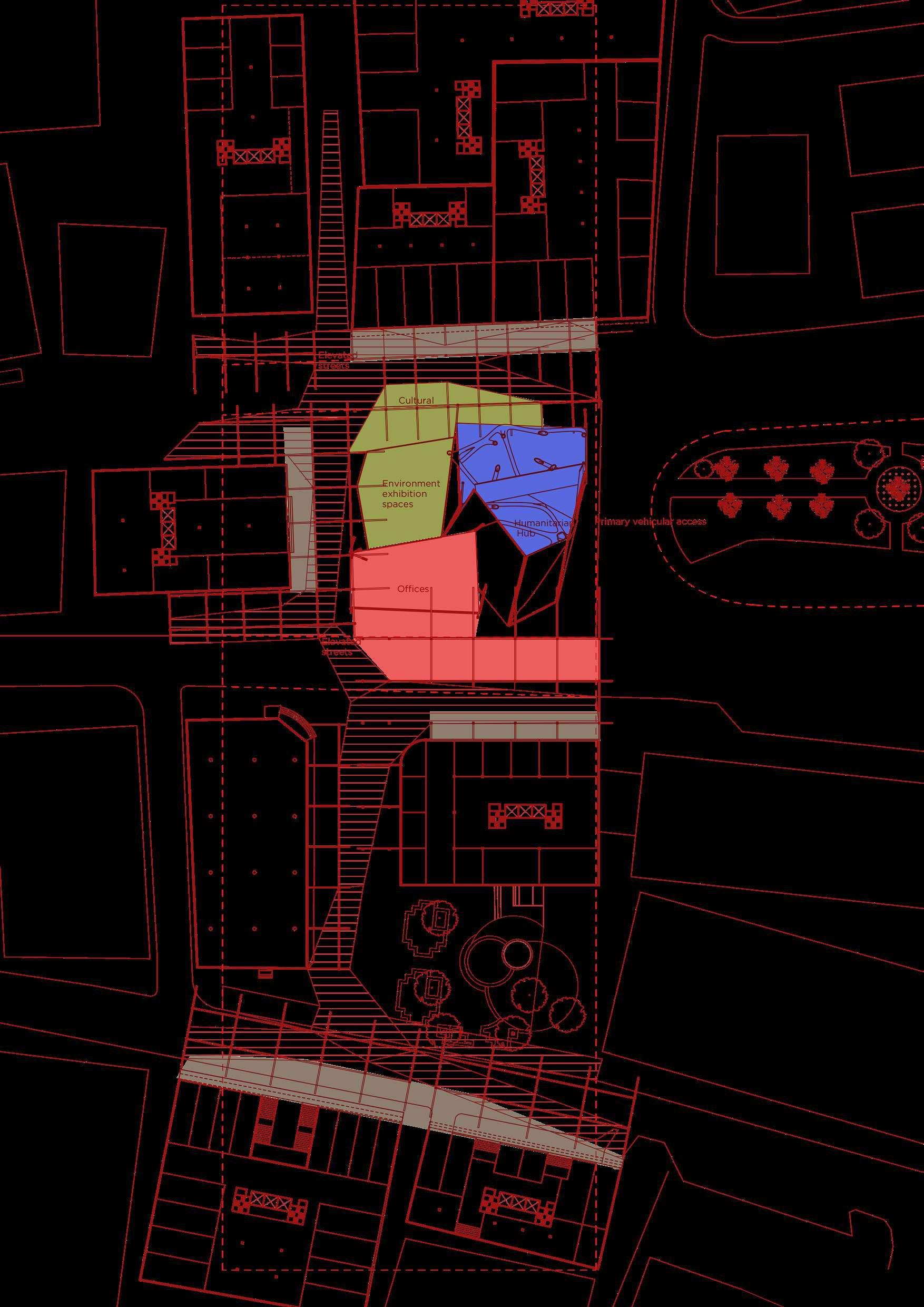

Interns and Volunteers
Interns and volunteers would be the primary targets of UNHCR to have the capacity of social inclusion and security not only towards the residents of baniyas but also towards future workers by bridiging the gap between newcomers and the old.


Shop Owners and middle aged bachelors
Baniyas being primarily determined by middle aged men and bachelors would have immense ideas of innovation to offer mainly because they themselves would be expats who live far away from their families. Hence they would be able to relate to the idea of getting displaced




01
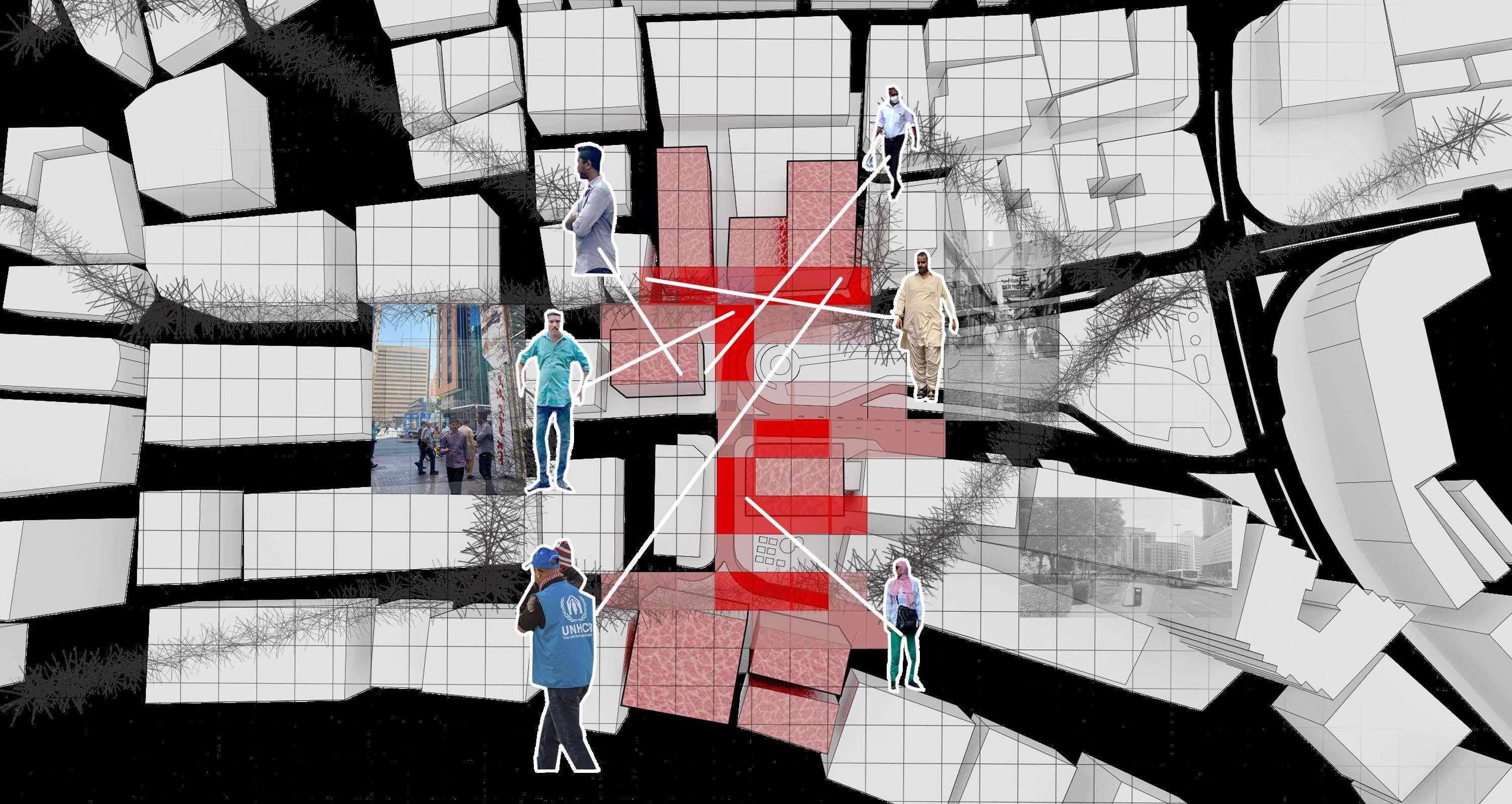
Shopkeepers and Salesmen
Most of the salesmen and shopkeepers on site live far away from the exisiting site and shops which would imply most of them have not visited the towers above.


Students and Young Children
Most of the students living in baniyas, live with families towards the southern side of the site indicating the hotel lobby edges would be almost alienated from their lifestyles.

Managing Directors from UNHCR
The Directors can be hired from the UNHCR wing for allocating to the respective innovative sectors. The movemnt of each official were determined based on the specific user function they would be allocated to( Humanitarian, Environmental, Funds)
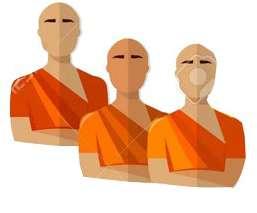
A. Economy.
Economic Innovation seeks to look out for the refugees social equality status within the society.

The idea is to incorporate people into homes by also creating ideas of innovation of their respective job status
B. Cultural.
Displaced communities can easily be affected with social cultural issues, which is why cultural innovation sectors plays an important role in sparking a unique adaptation into the society.
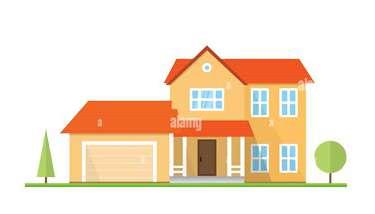
C. Housing.
the housing innovation sector would probe into the nuances of creating social housing at cheaper and efficient rates bring new ideas of technology of construction into the picture.
Humanitarian Innovation
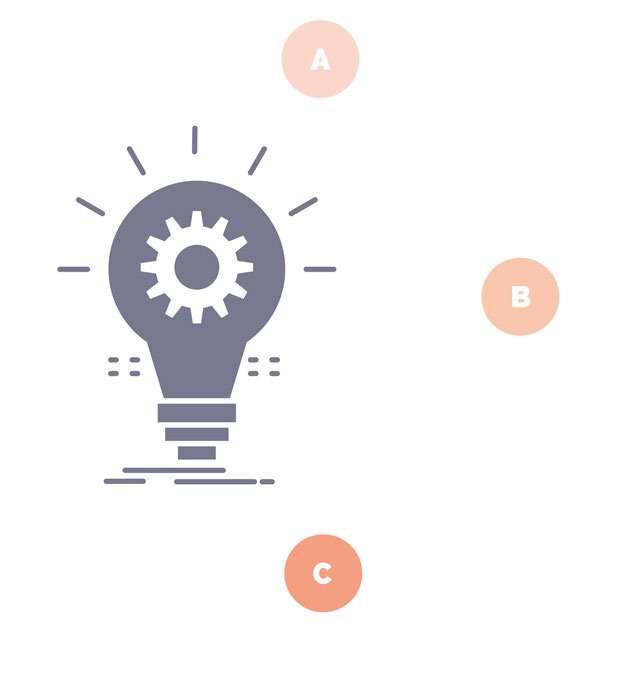
Environmental Innovation

Funds Innovation
B. Water.
Water Sector allows to bring ecological water innovation solutions into the picture for the refugees. .

A. Food.
Food Sector allows to bring ecological food innovation solutions into the picture for the refugees. This particular sector would be in collaboration with the various other sectors of UN such WFP.
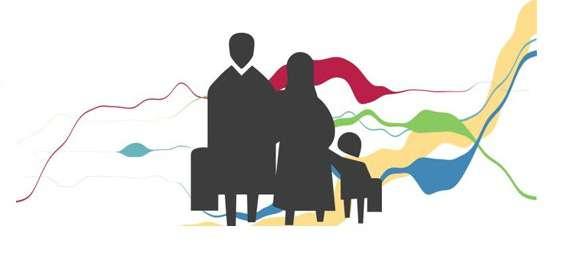
C. Shelter.
Design brief

Shelter innovations are equally as important as housing innovations as not everyone who is displaced gets perm homes.
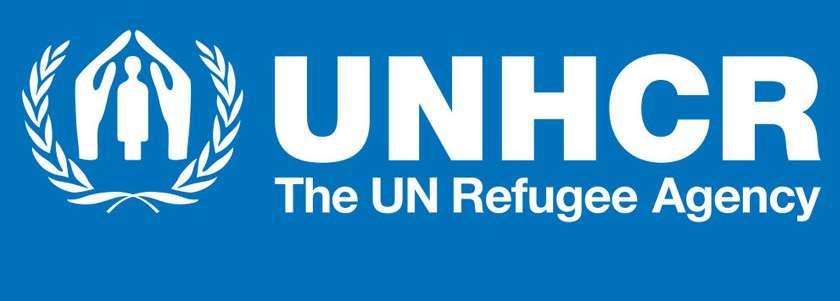

A. Donations.
Looking out for innovations within the donation sectors allows to bring in more capital into UNHCR, making all the ideas of innovations Viable.

B Investment.
Investment sectors seeks to venture out for investments from the higher class of the society not only for a noble cause but to keep the funds running.
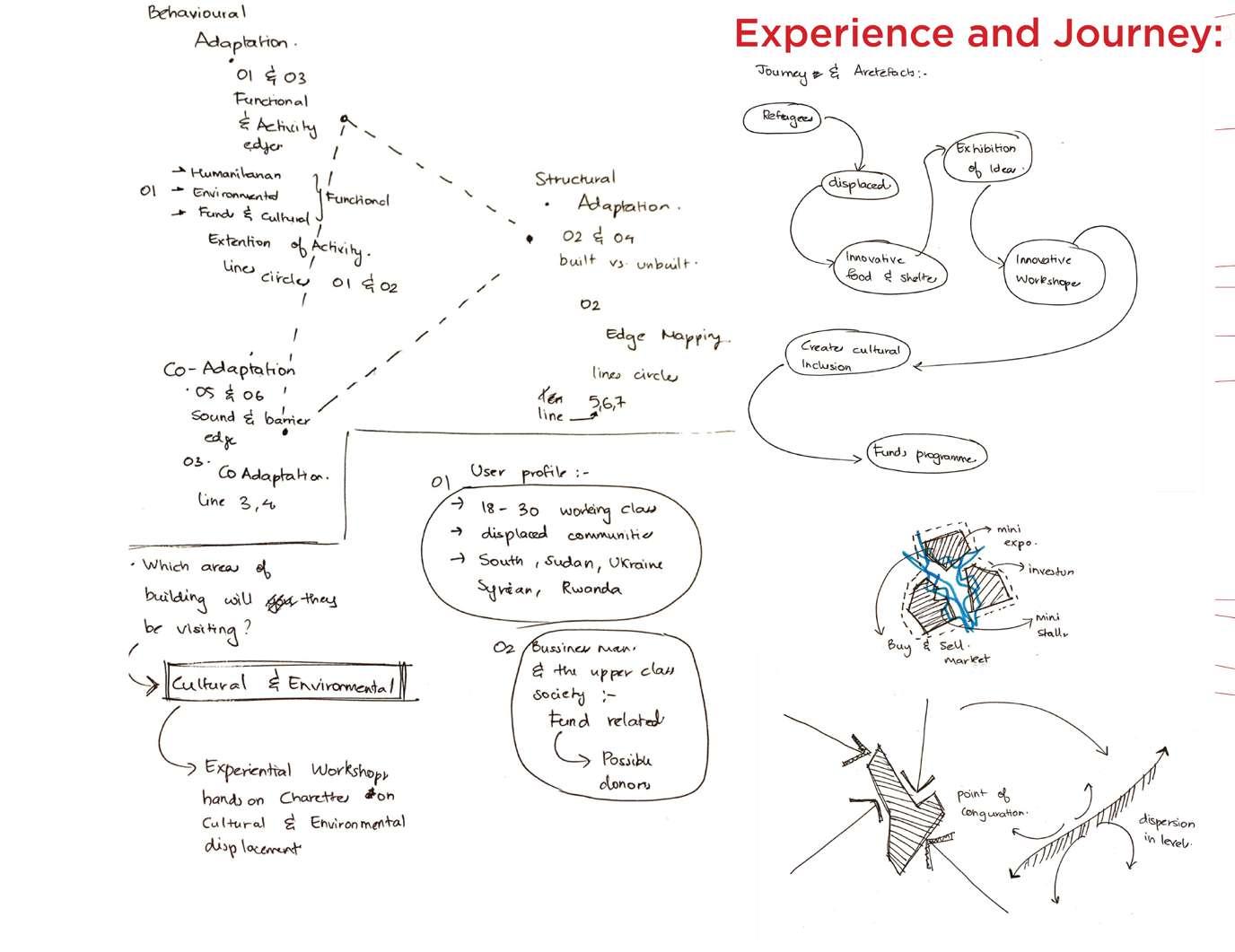
upper floors of the hotel lobbies exist, store spaces for logistics shops. These spaces on the interior of the facades become liminal spaces mainly because the spaces are filled with boxes and items which are stacked on top of each other one after the other.


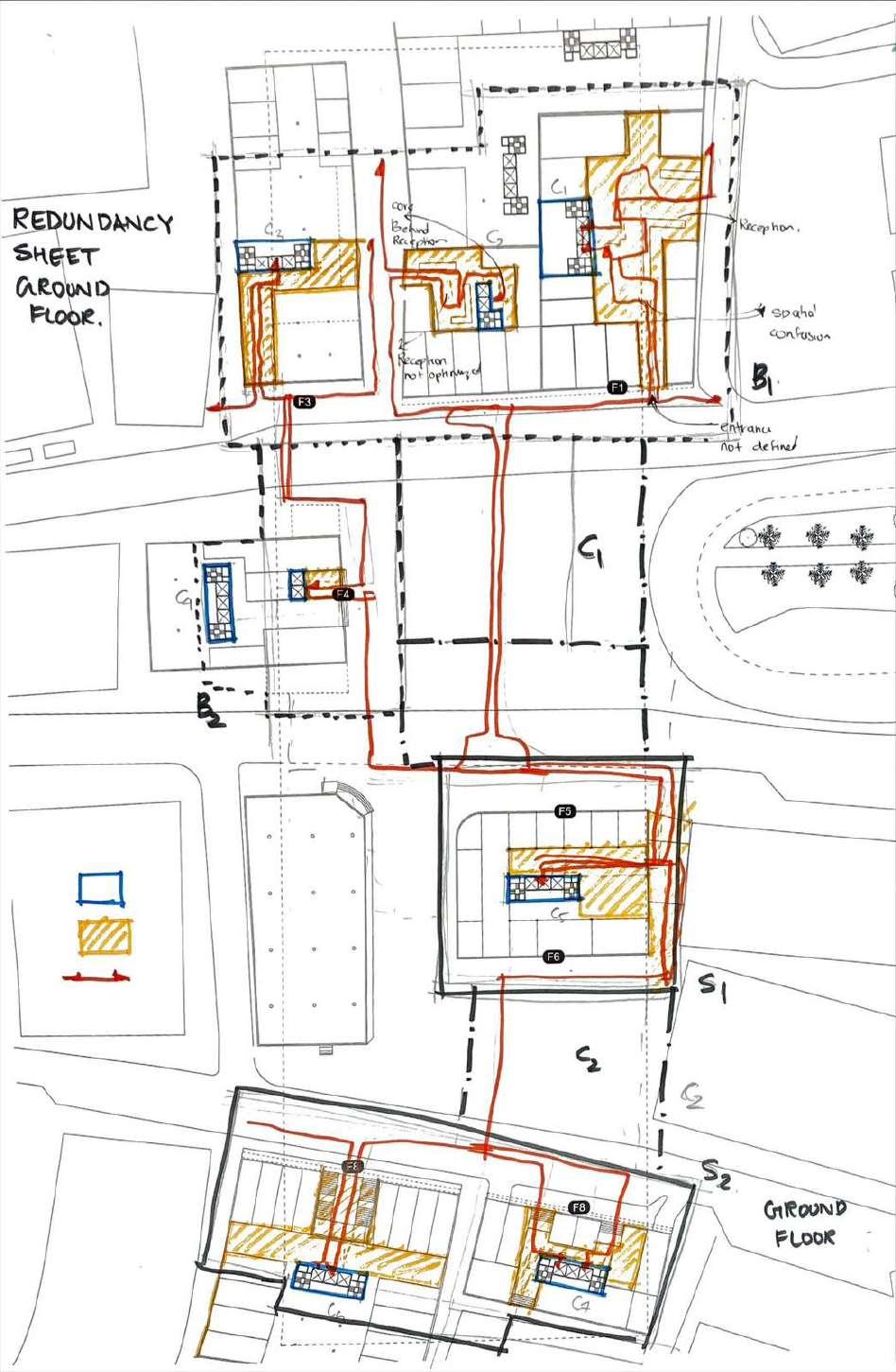

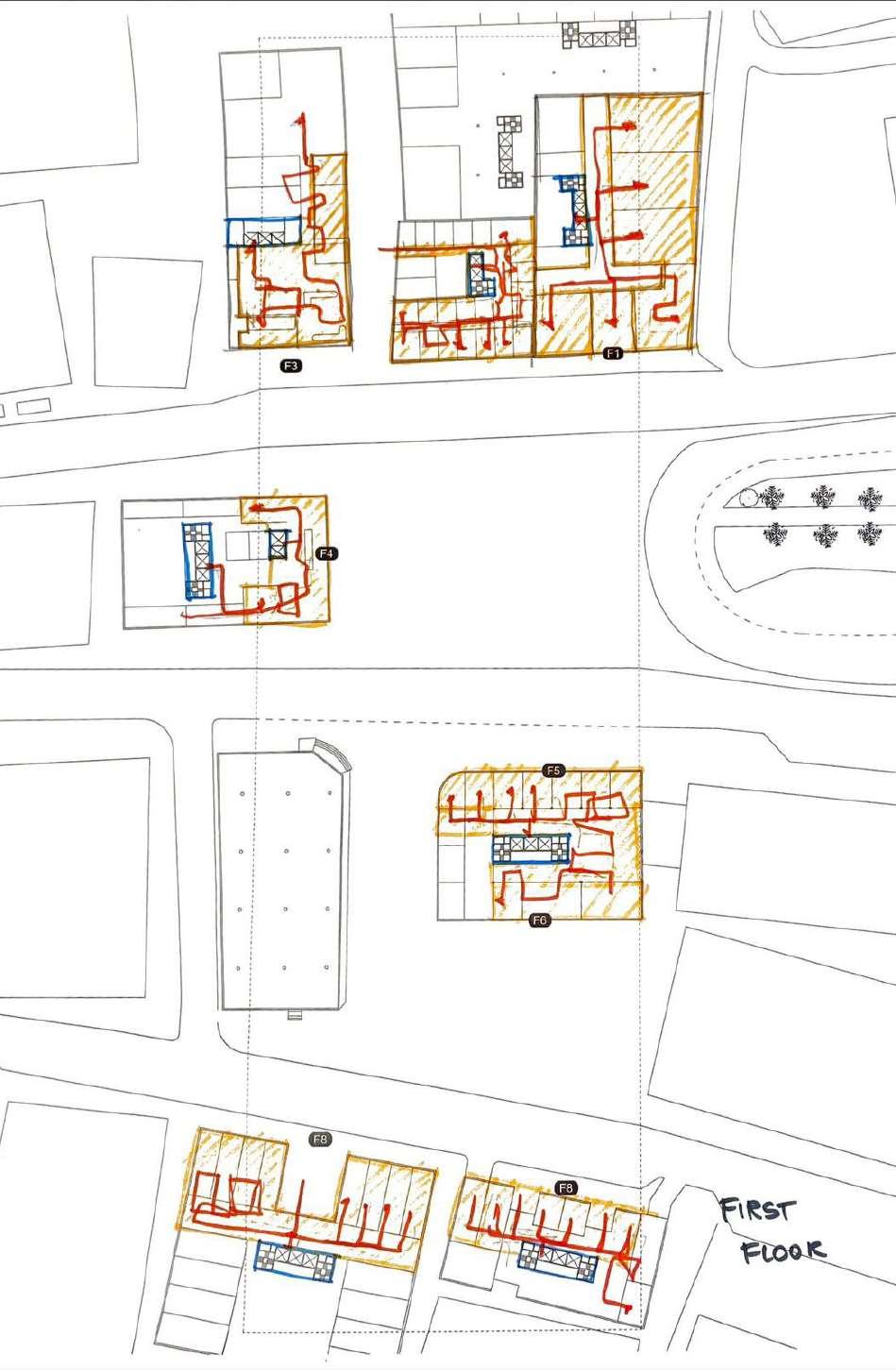

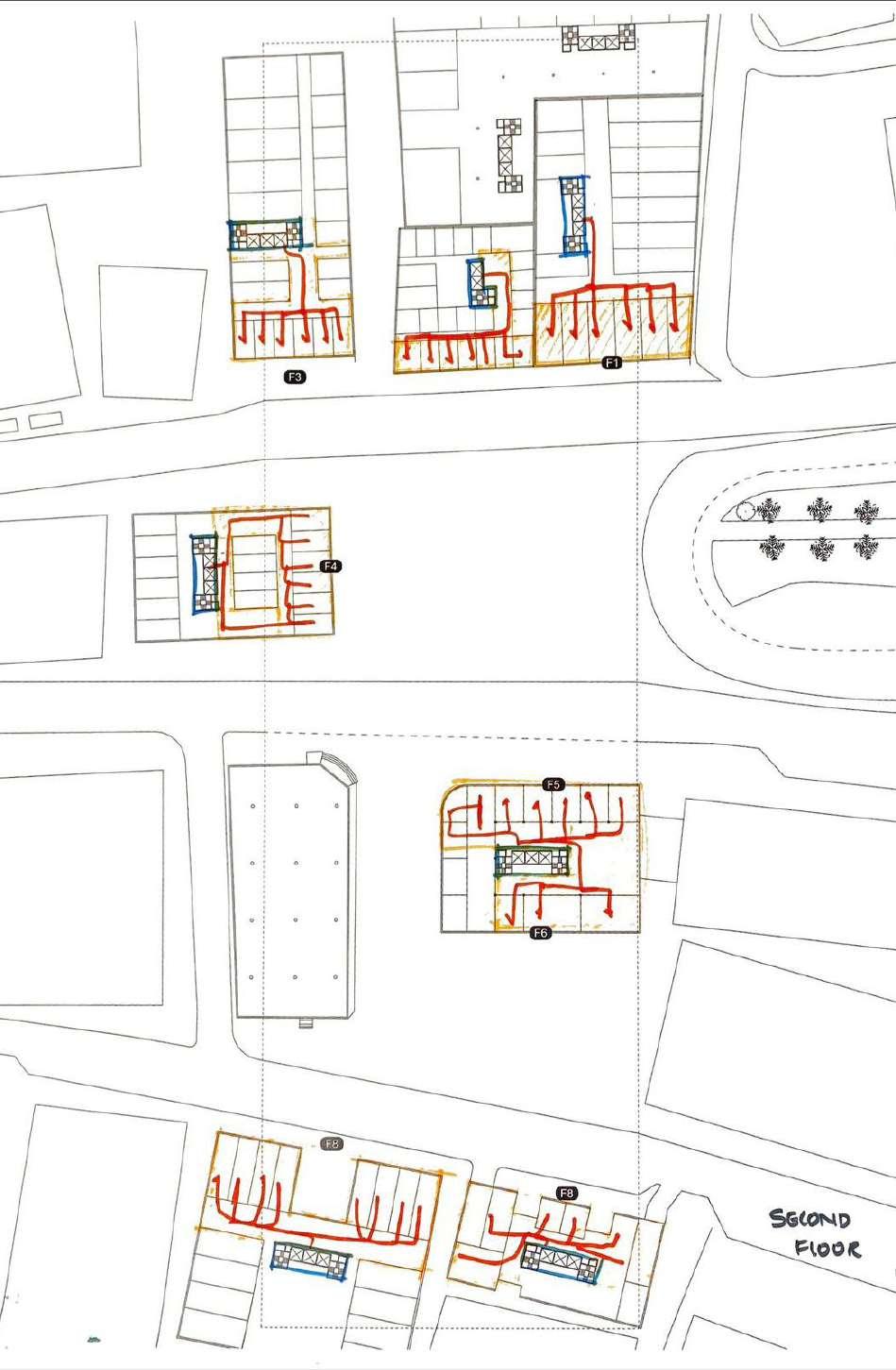

Facades and Functional Levels
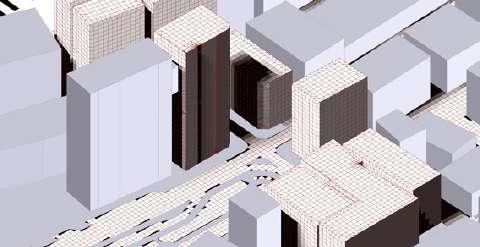
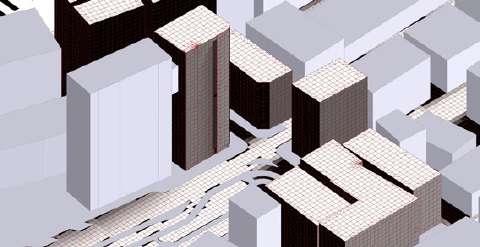
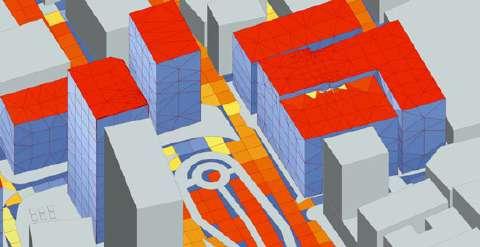
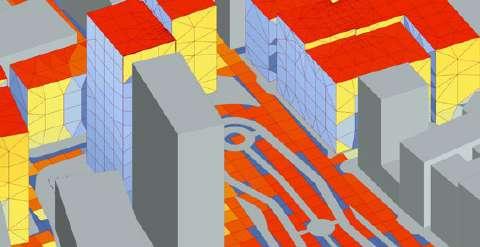
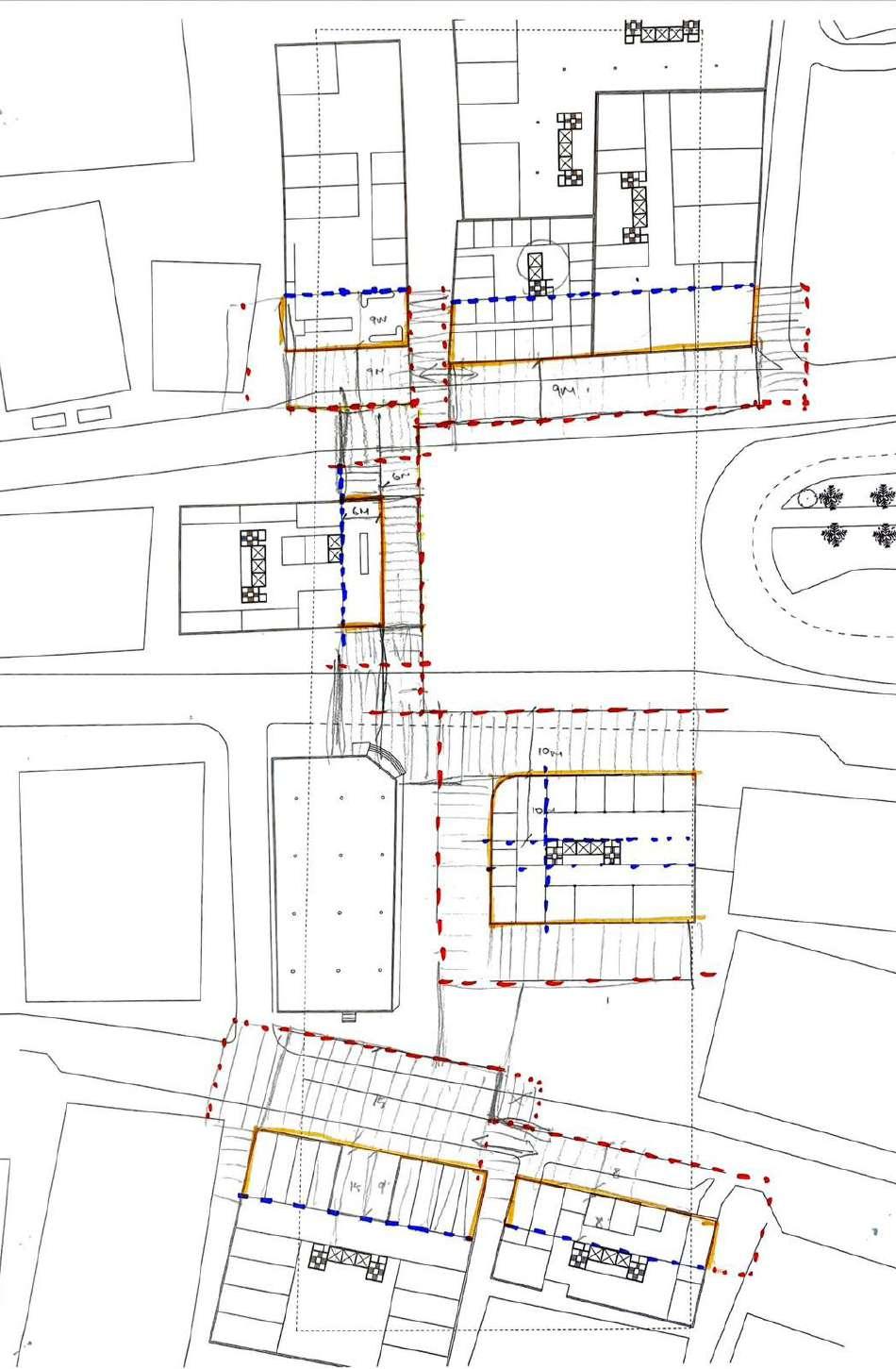

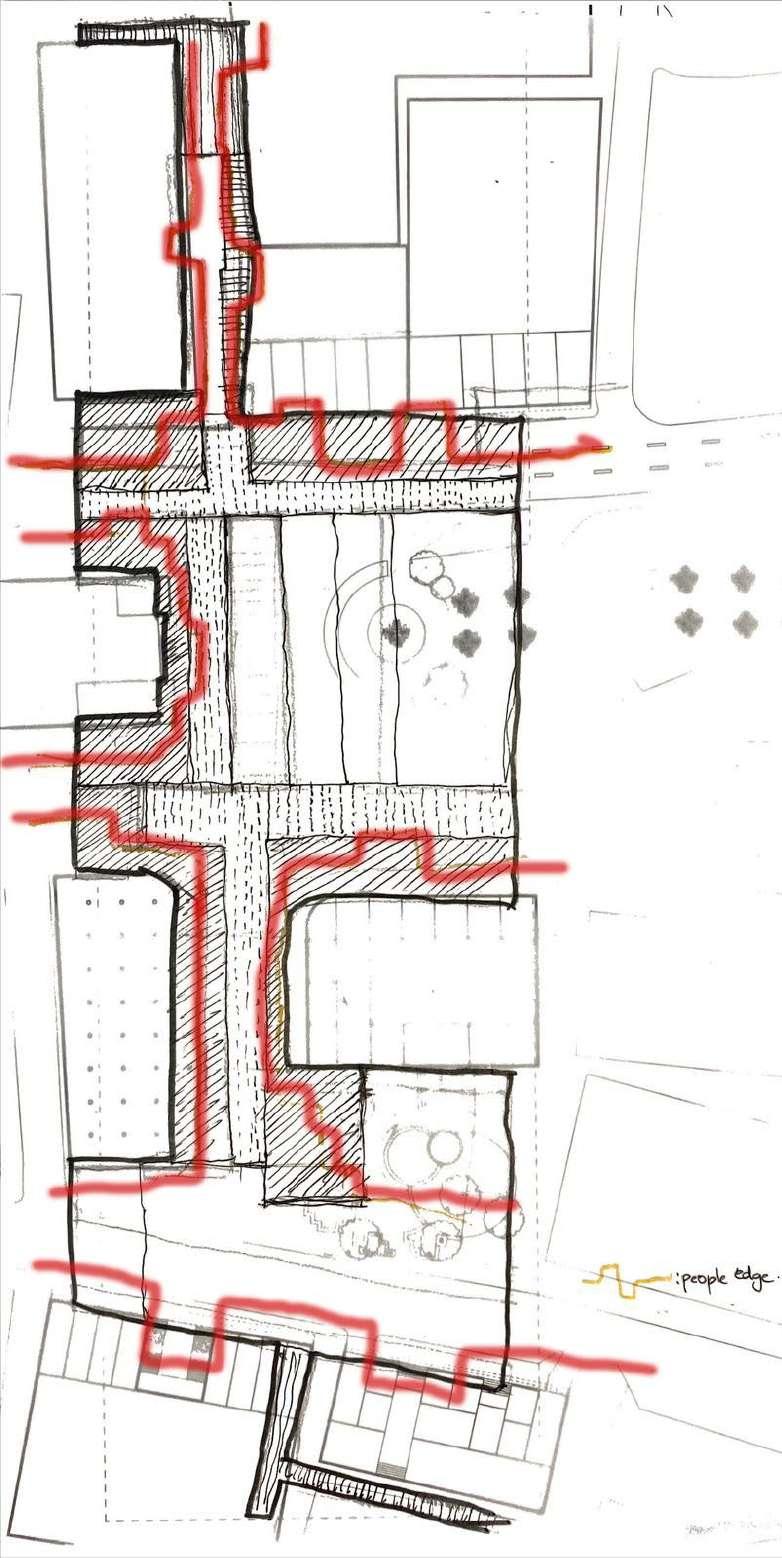

Liminal spaces
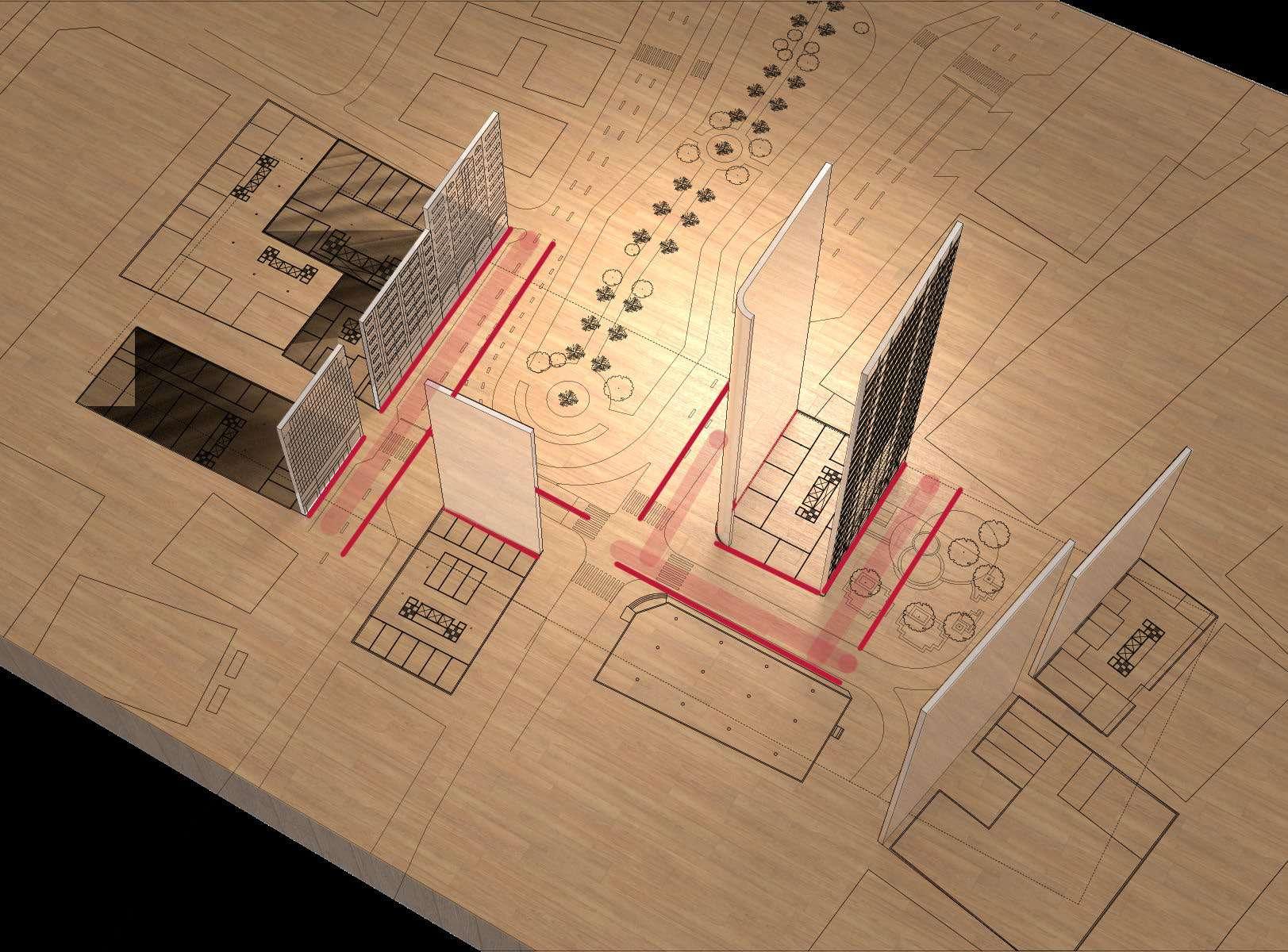
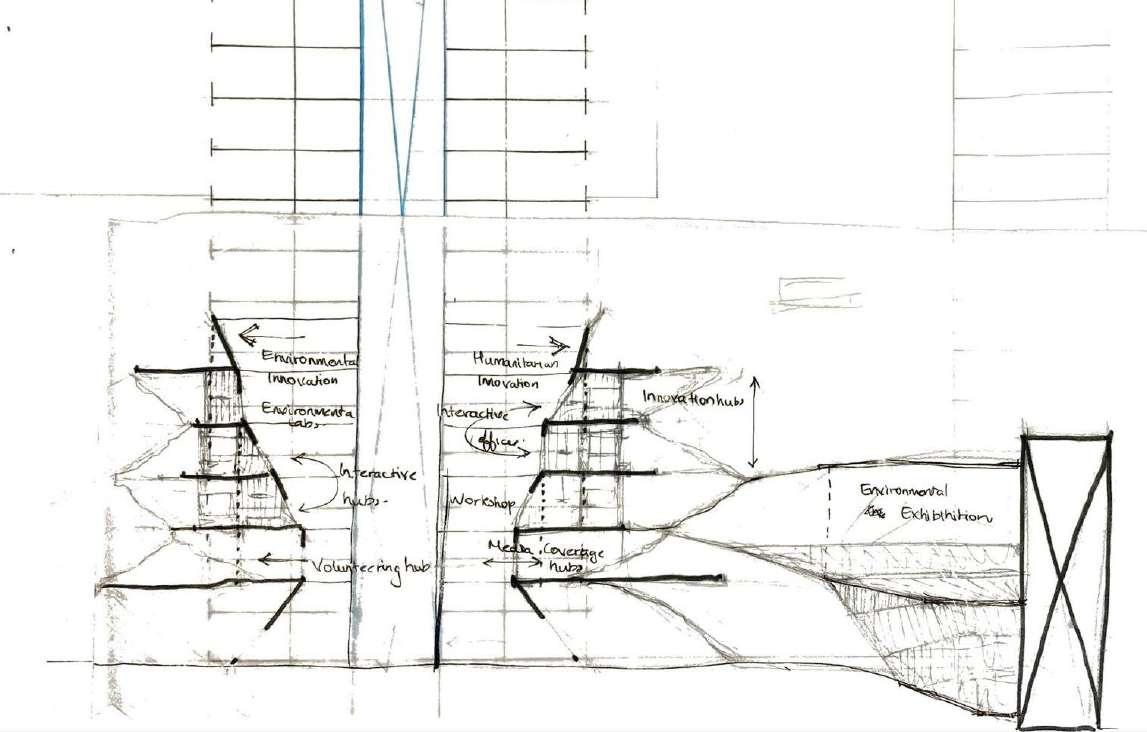
Zonal Diagramming:
The methodology created for deriving the zonal diagram to identify the areas to build was carefully done by offseting the distance from the redundant edge to the extisting core towards exterior of the facade.
This methodology allows to make use of the exisiting cores of the building therefore saving space and creating an efficient design.
The floor study was also conducted in z axis to carry out the subtraction of the floor plates.
Thickening of edge
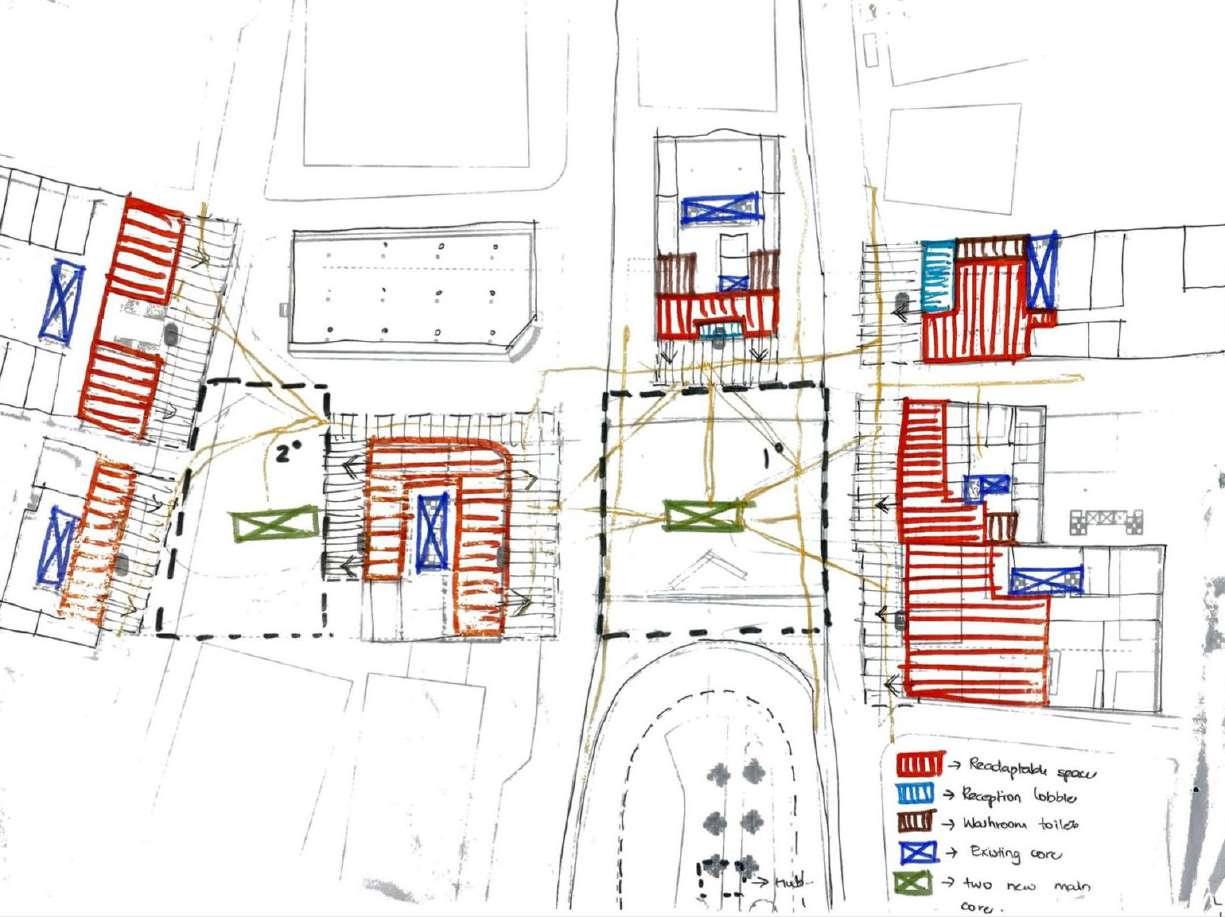
Zonal Diagramming:
Humanitarian and environmental innovation sectors were placed towards the northern side. This was mainly due to the fact that these were much public spaces with liberaries and social hubs for generating the ideas of innovation. Hence such spaces would require strong public exposture, were funds department would have meetings, board meetings and chairman committees, hence the whole function was pushed towards the southern side where there is least noise.
The deployment of the functions were based on the edge study carried out in the previous semester of design.
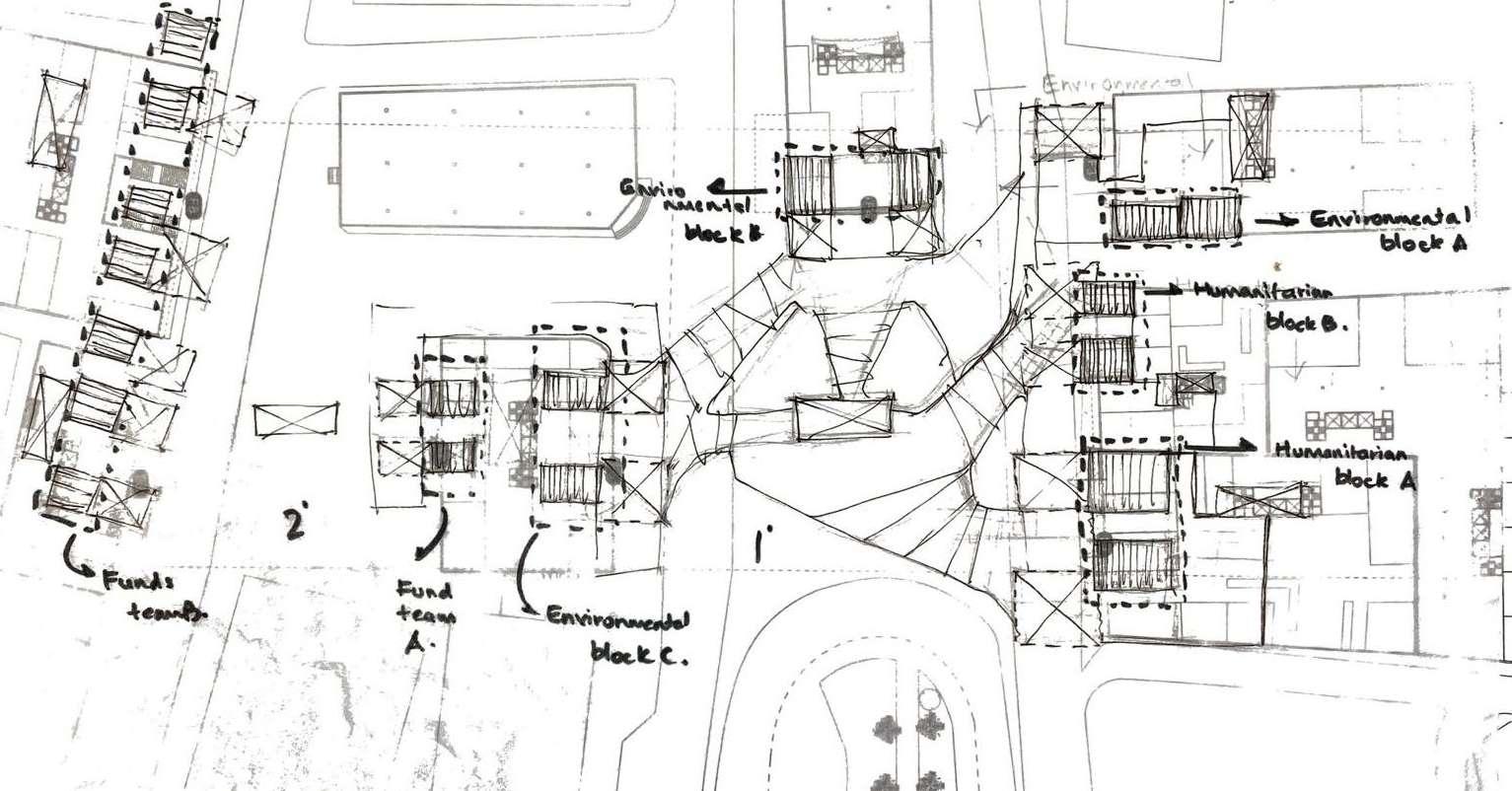
Edge Interventions
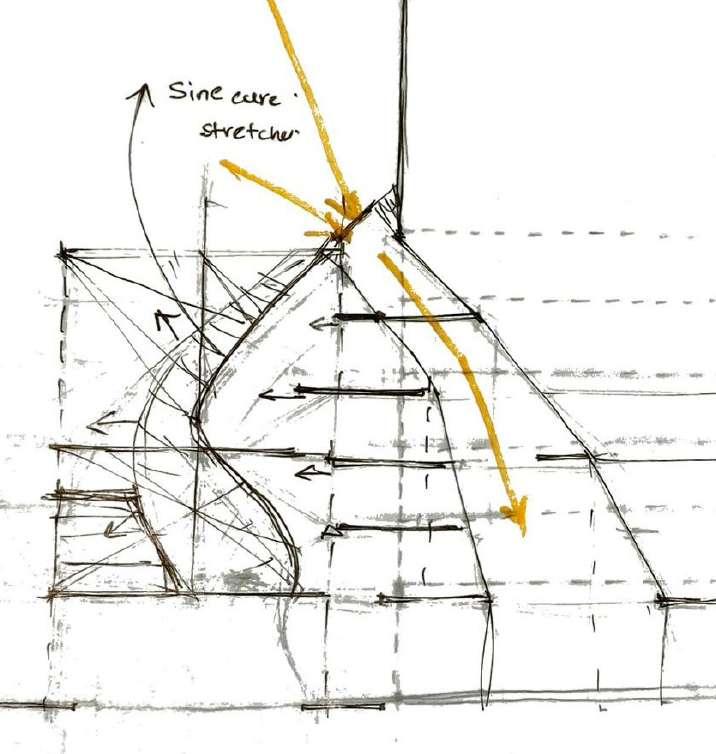
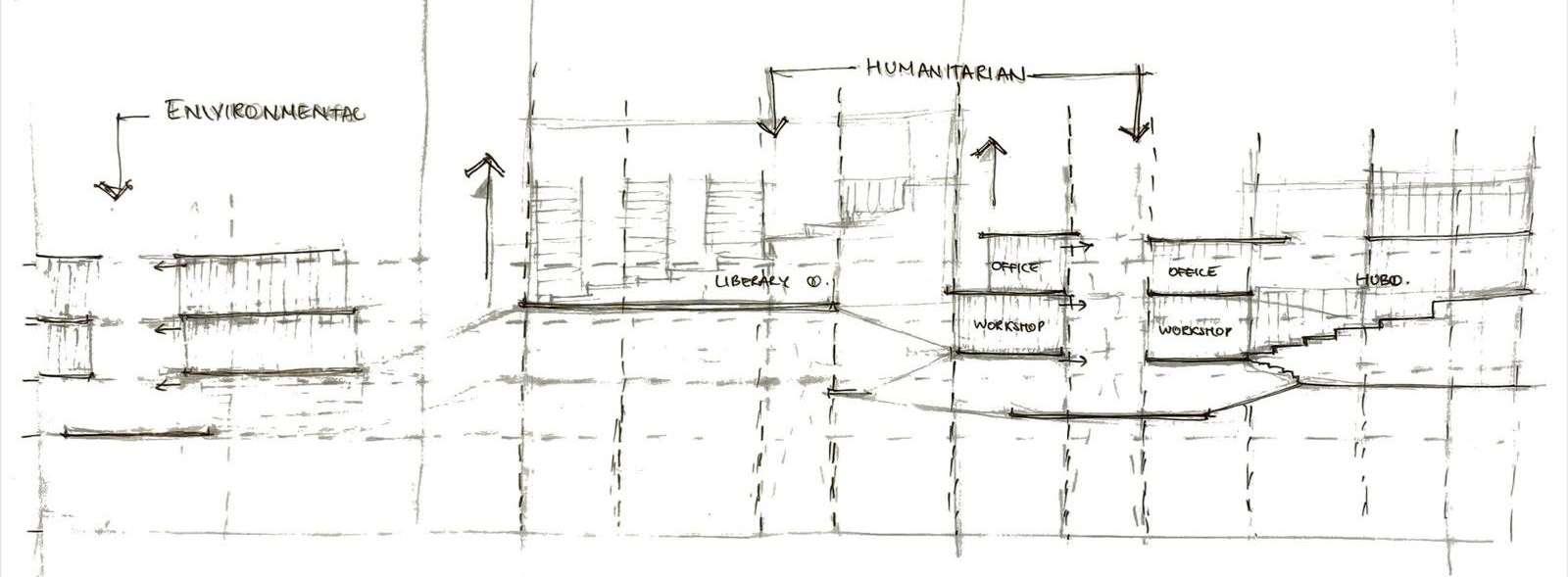
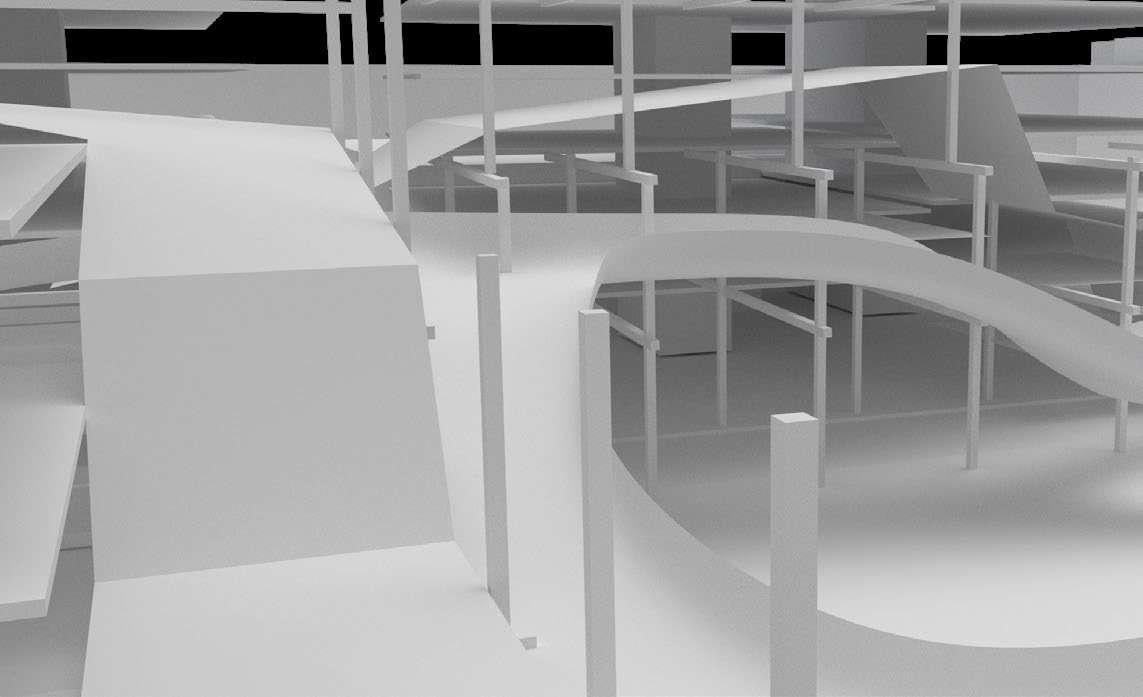
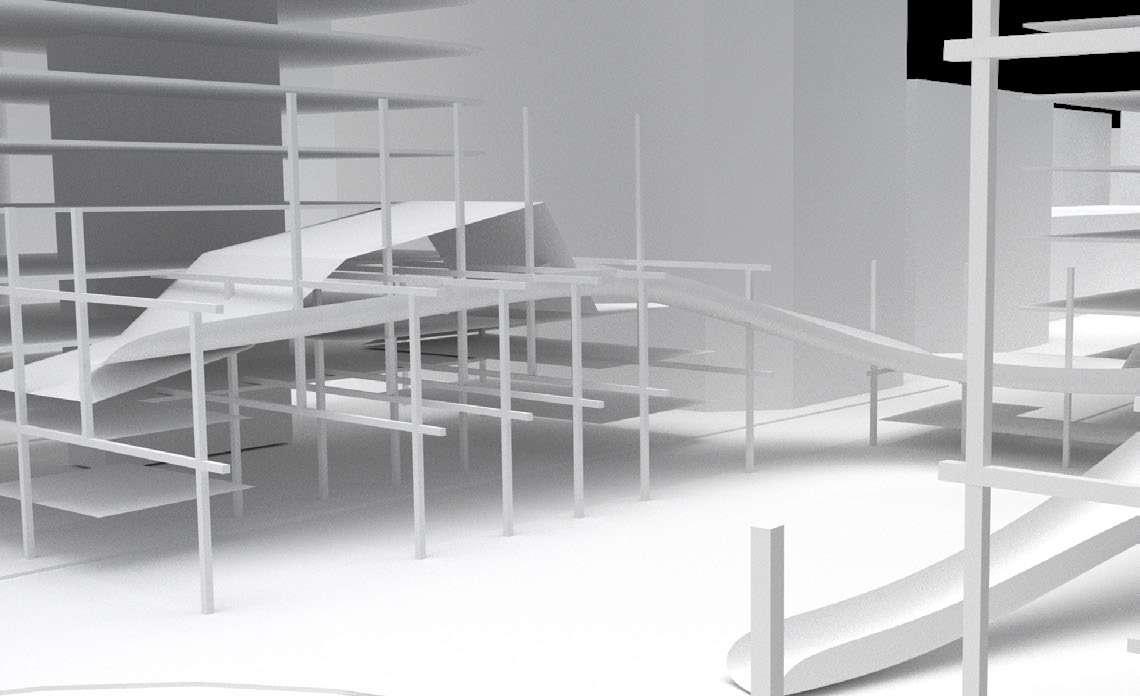
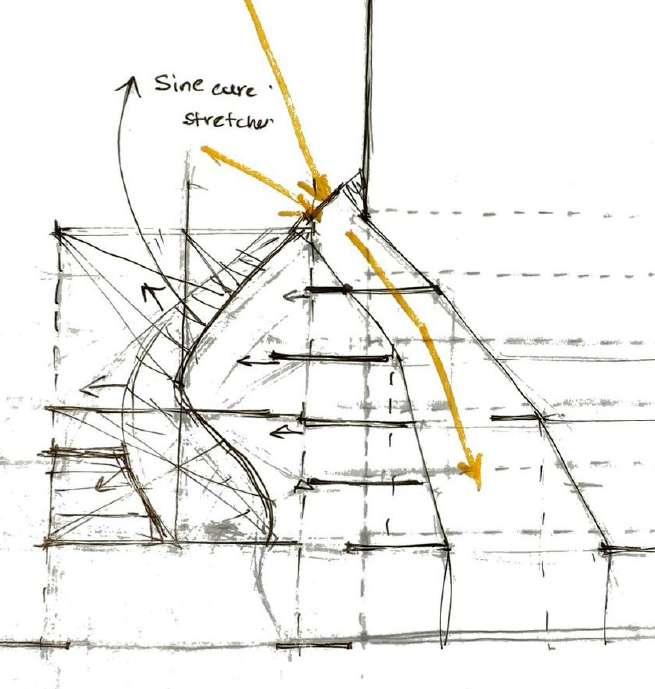
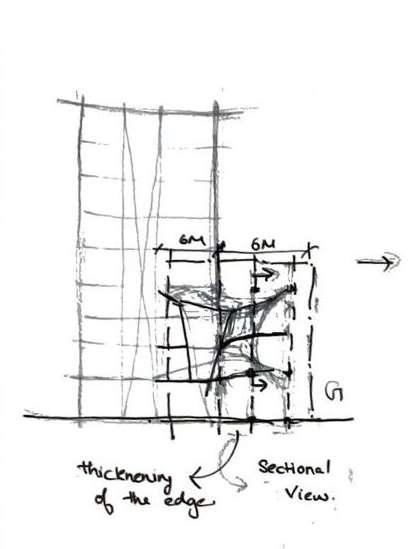
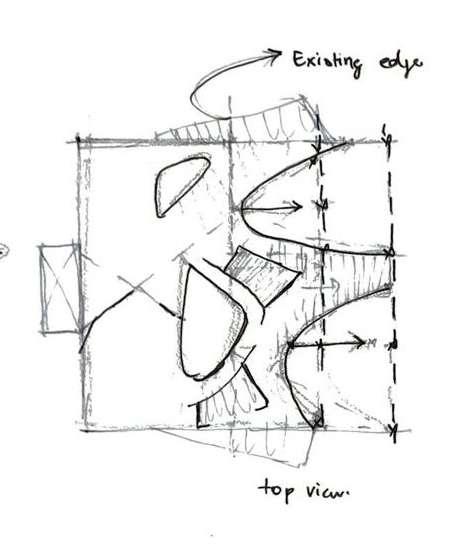
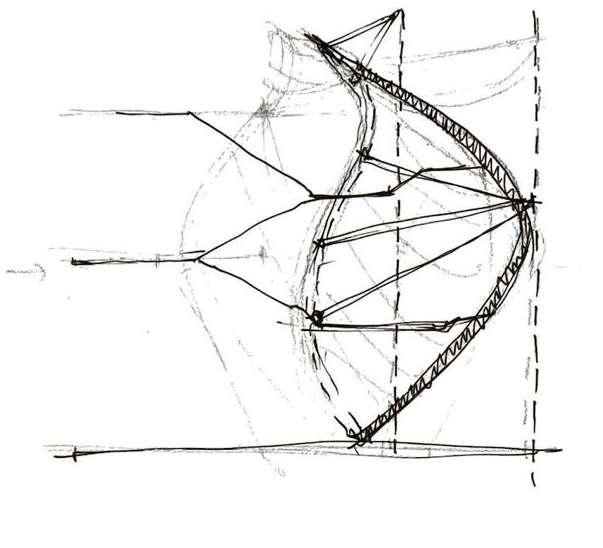
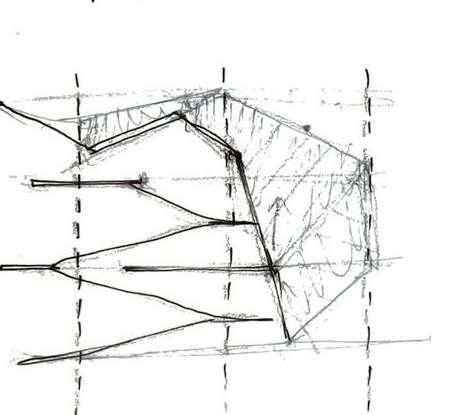
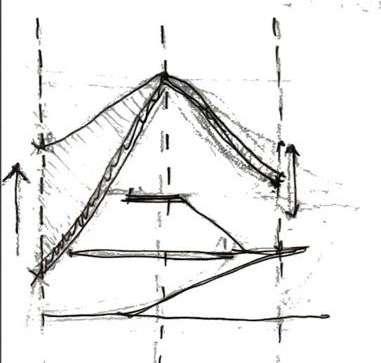
Modular Interventions
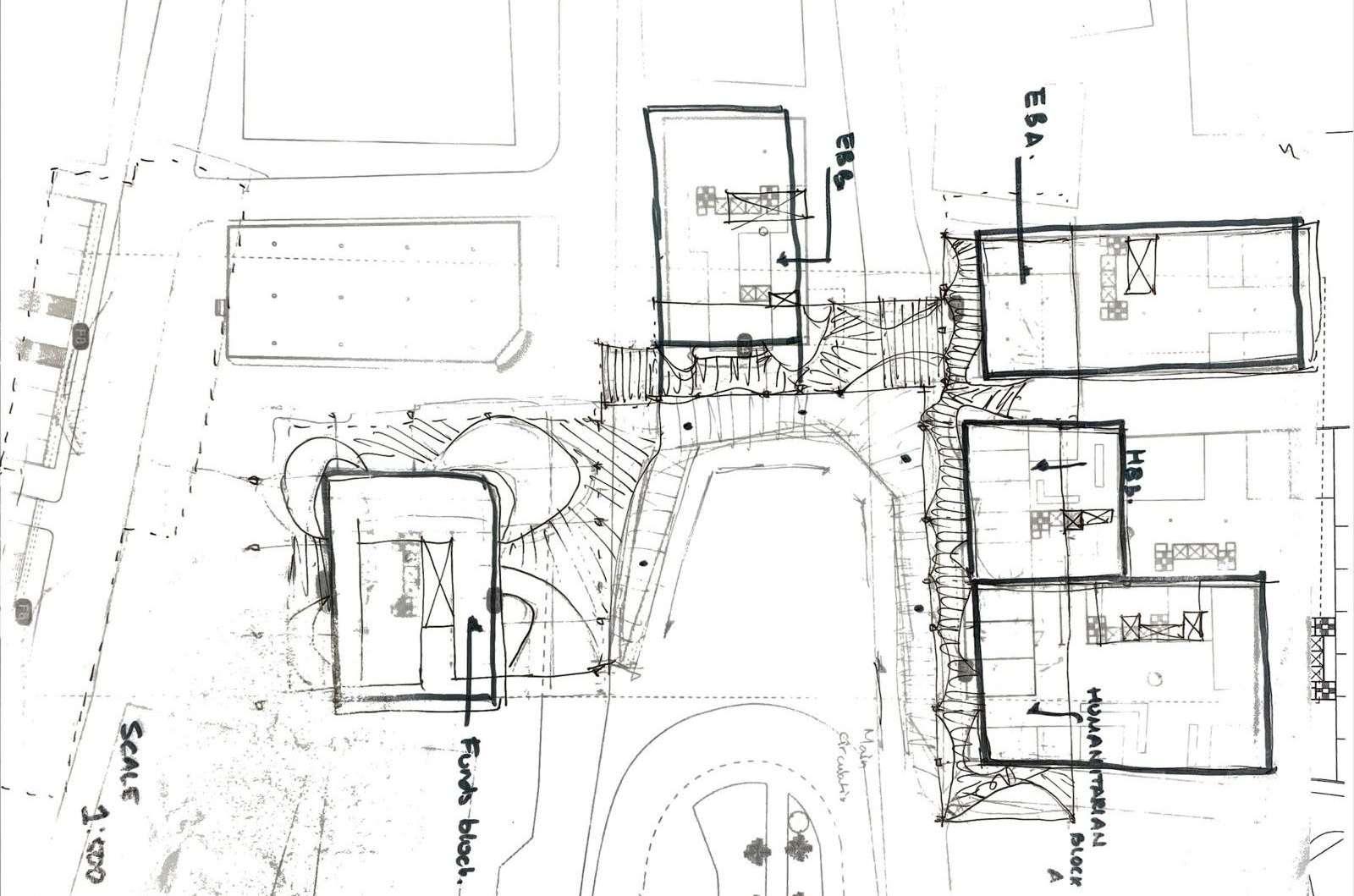
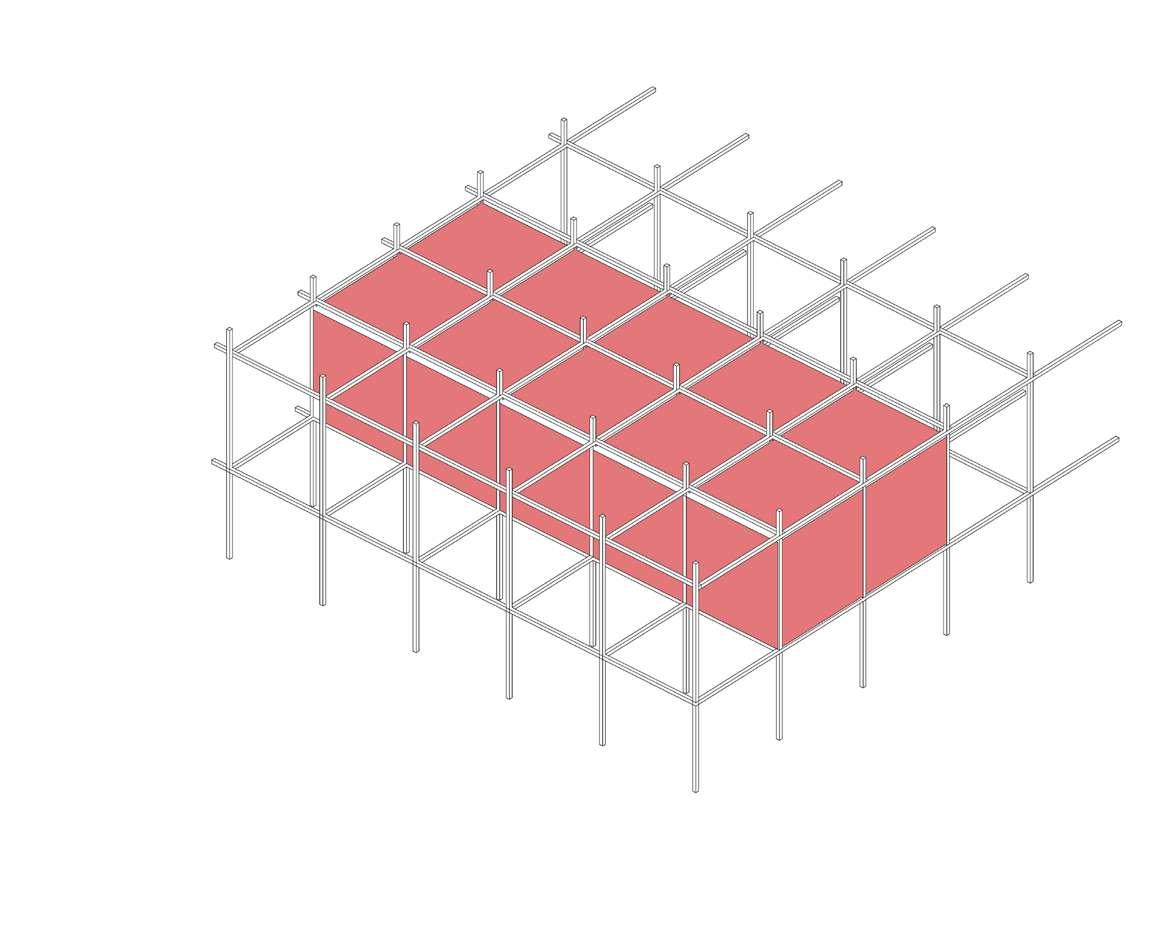
6x6 grid structure :
6m x 6m grid was followed roughly for extending the edges from the existing redundacies
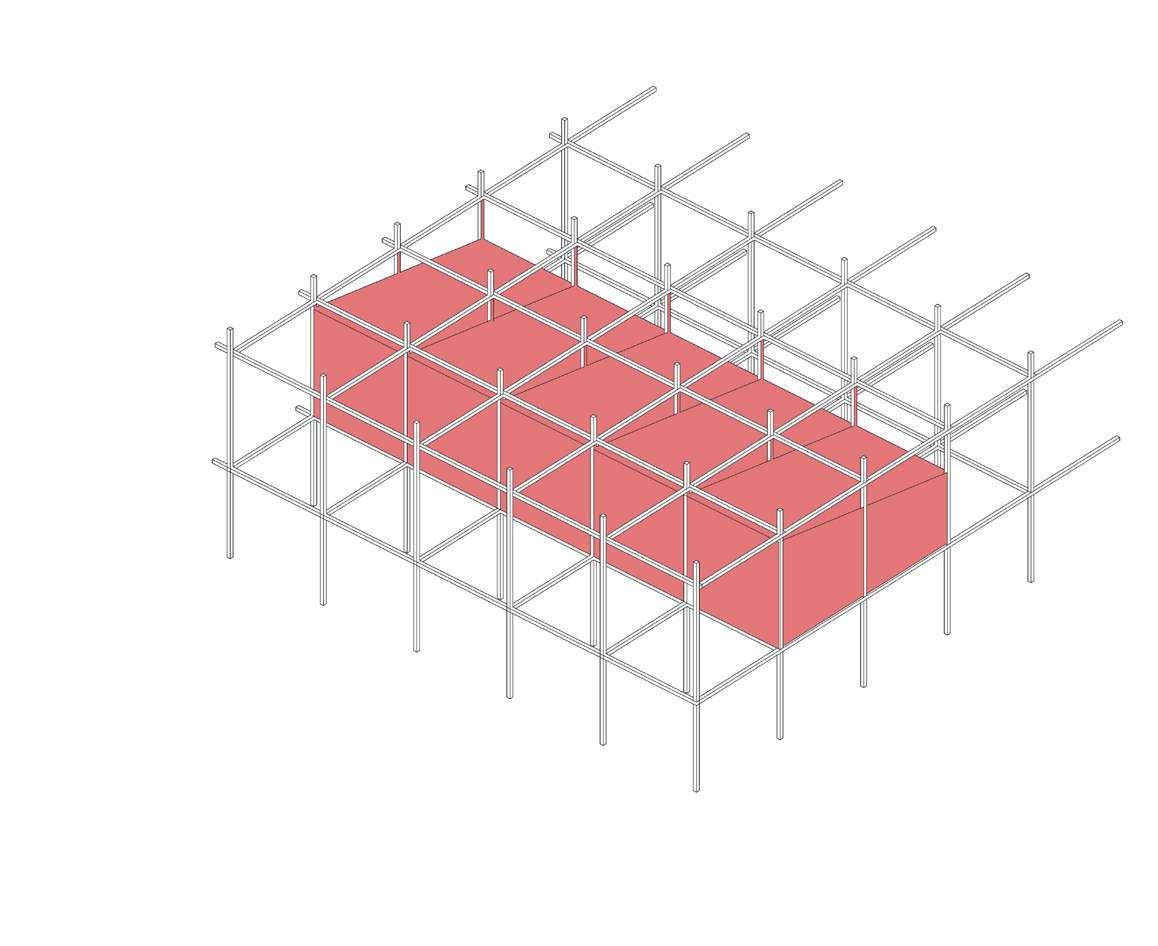
the edge behind was pushed downwards :
The sloping roof would allow maximum light to penetrate inwards towards the facades, since incident daylight was quite low.
Kinectic Movement of slabs and screens:
Slabs could move in and out of the scaffolding creating the extention of a present edge inwards or outwards depending upon the utilization of the space.
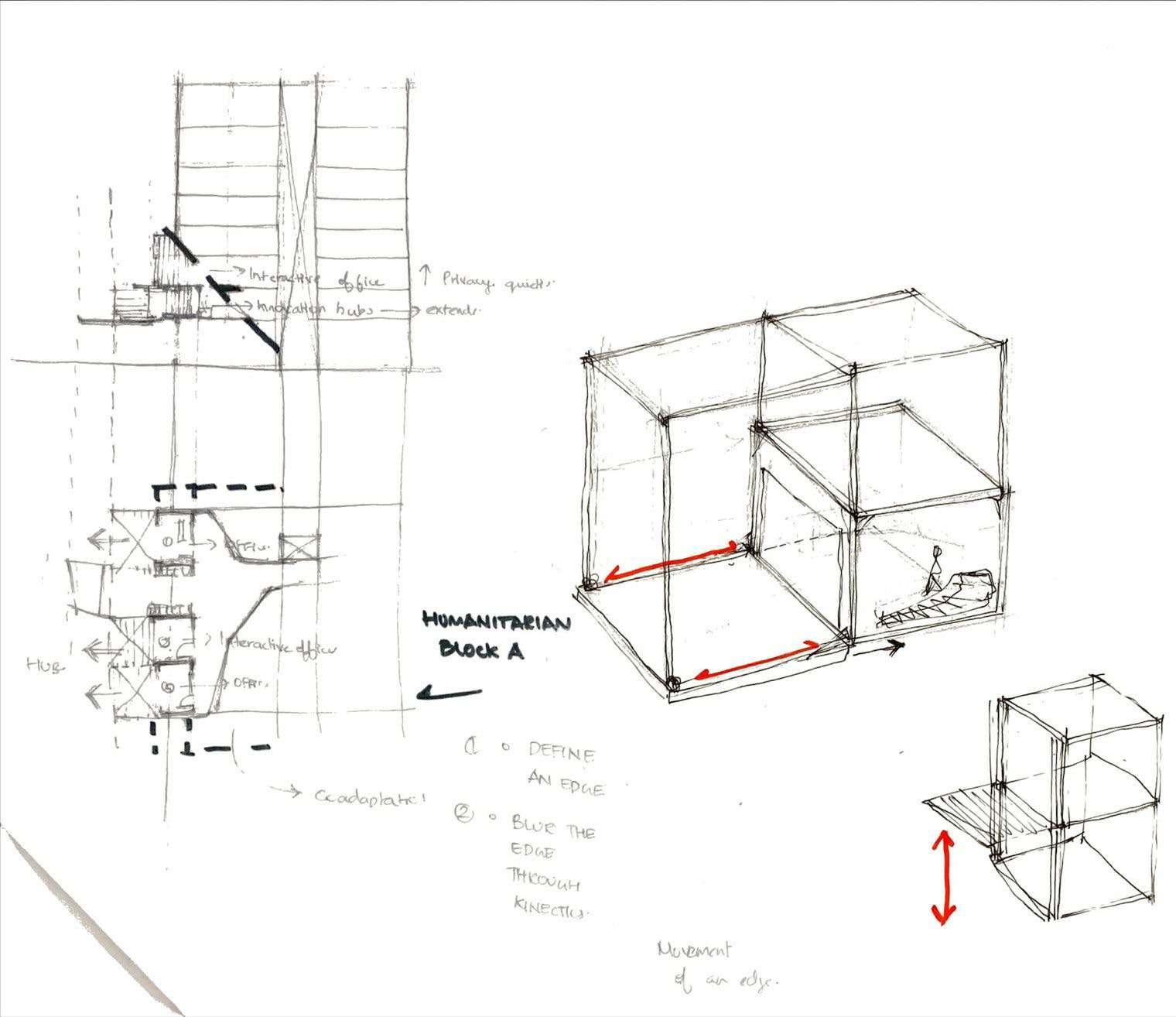
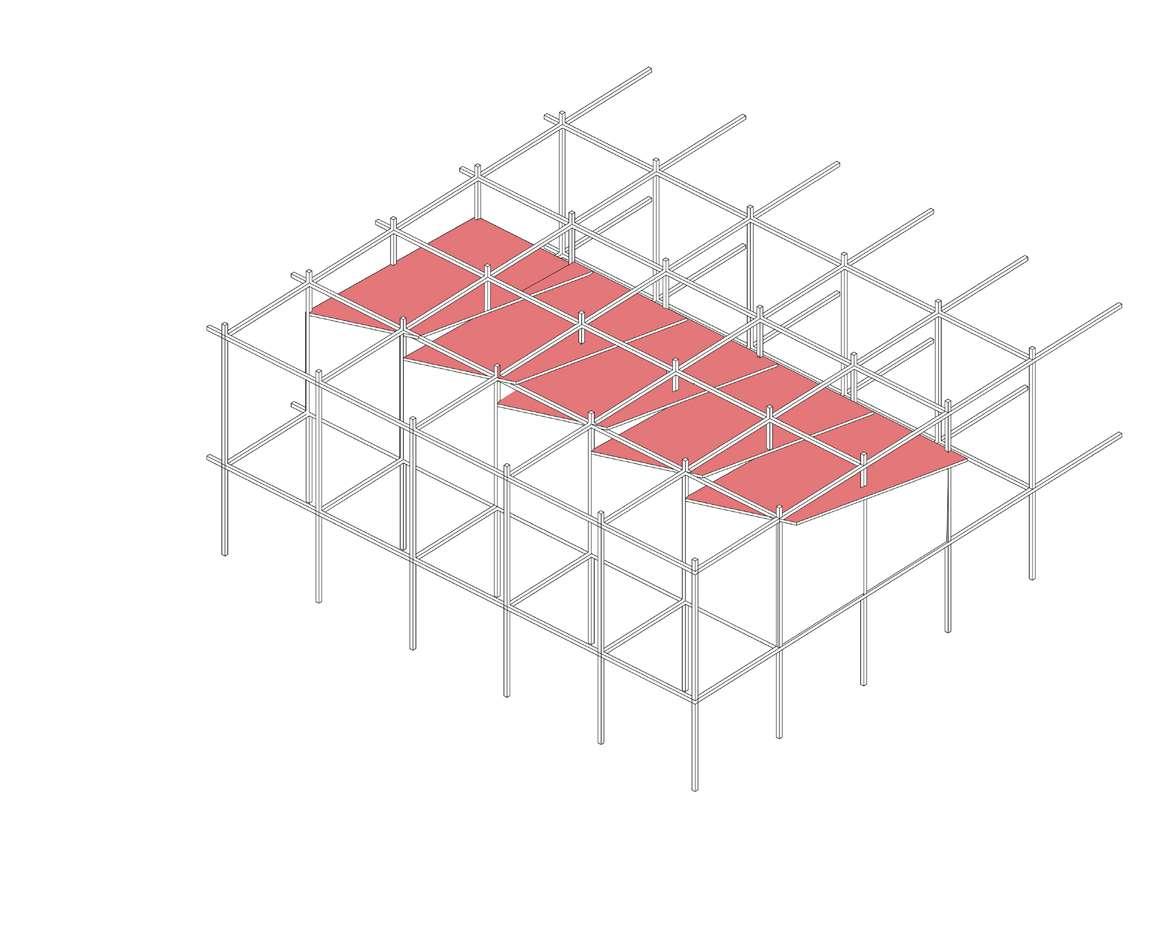
Louvre design :
Northeastern sun was captured by raising one end of the module, creating space for louvre. v

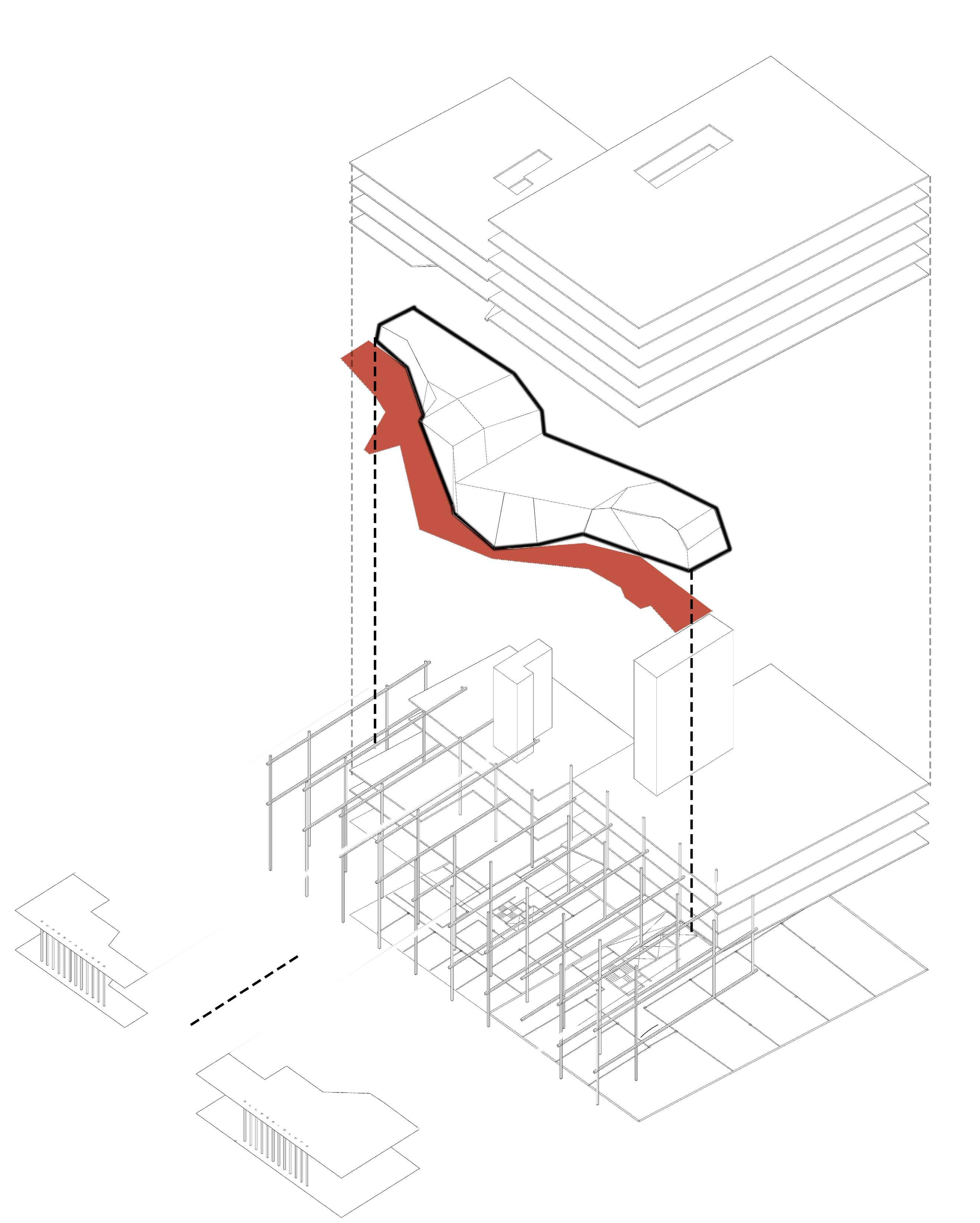
Massing Explorations
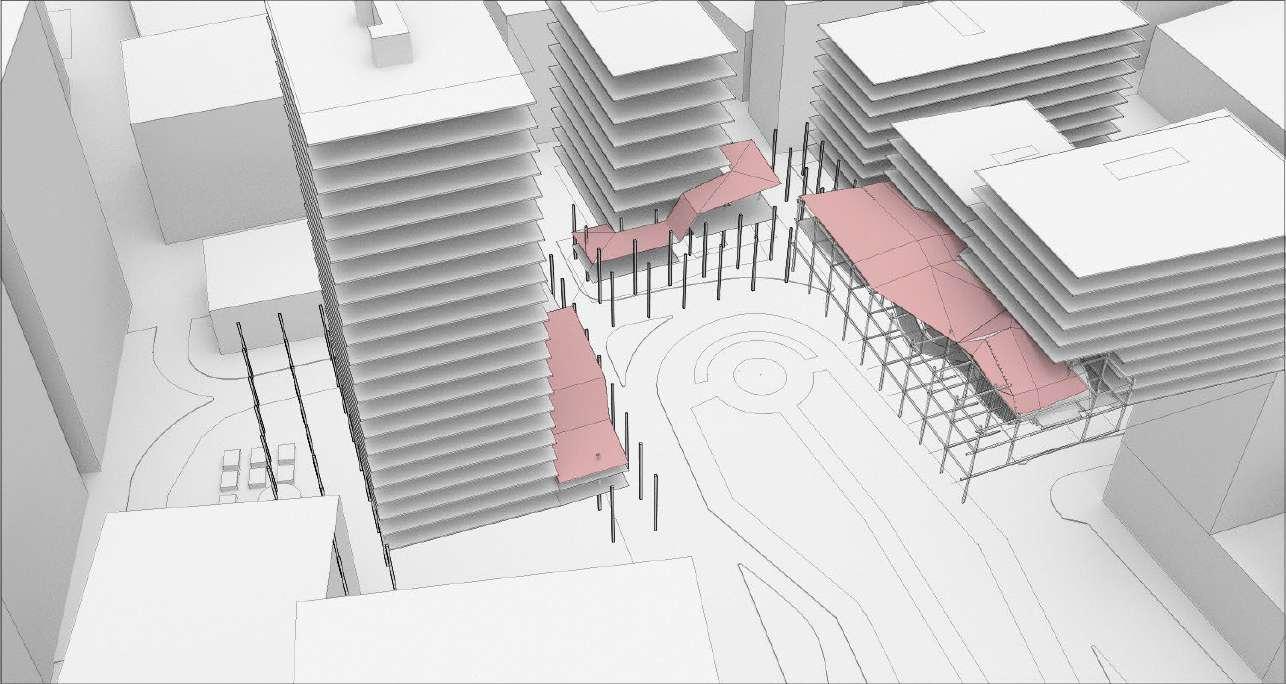
Envelope deisgn :
The initial methodology was to create individual structures for individual blocks (humanitarian, environmental, funds). the connection linkage could be throught the ground floor.
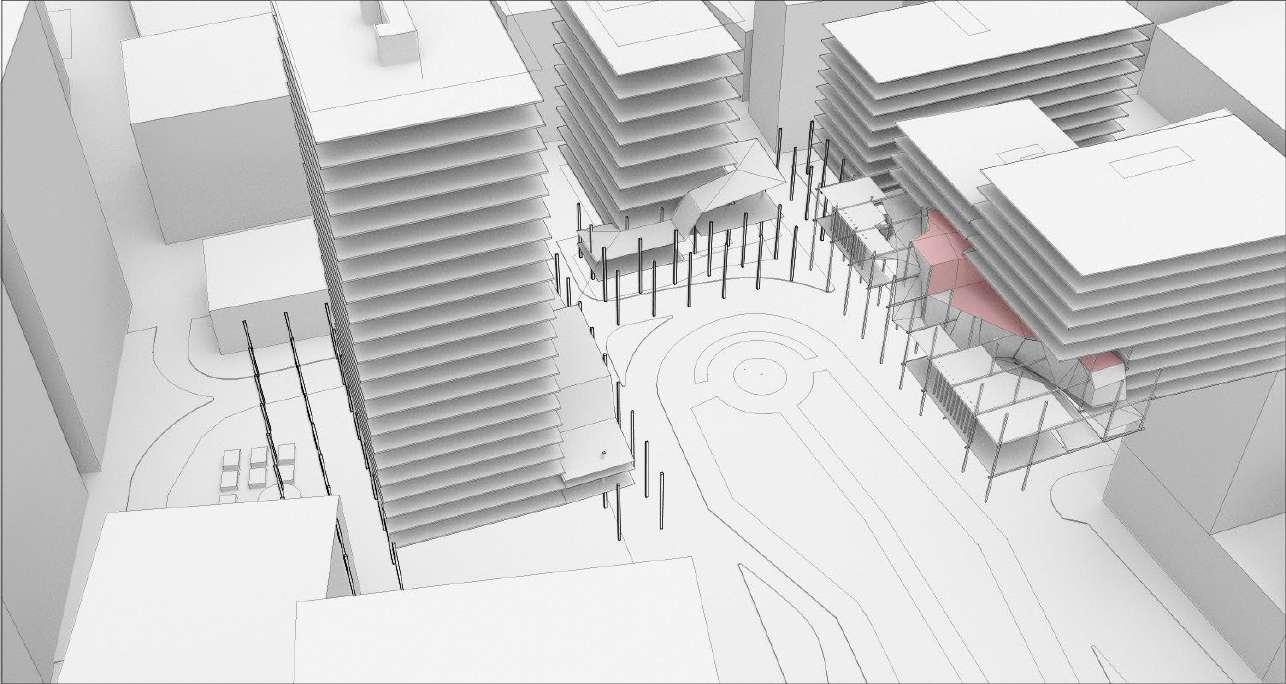
Inferences from the line :
Taking inferences from the 100m line which was done the previous sem, creates a different vantage point of viewing each edge in plan which was then studied detailed starting with humanitarian block at the northmost point.
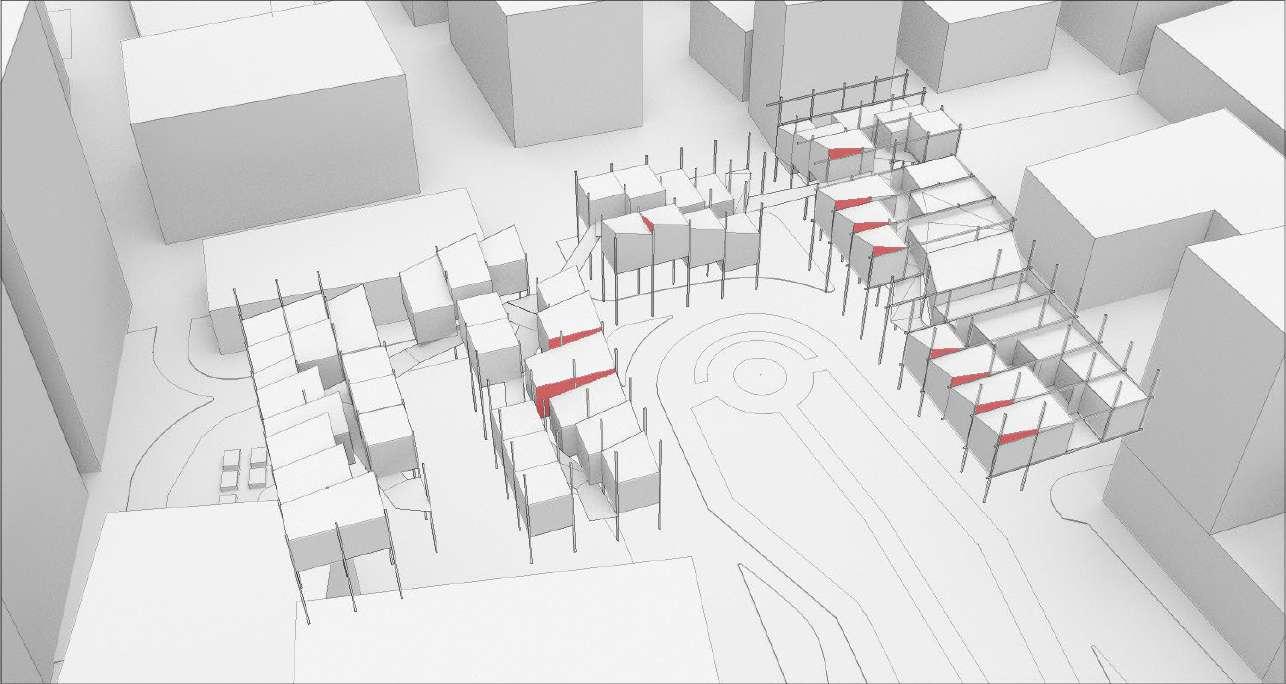
Module design
Modules were the further developed based functional edge and the edge of the spine.
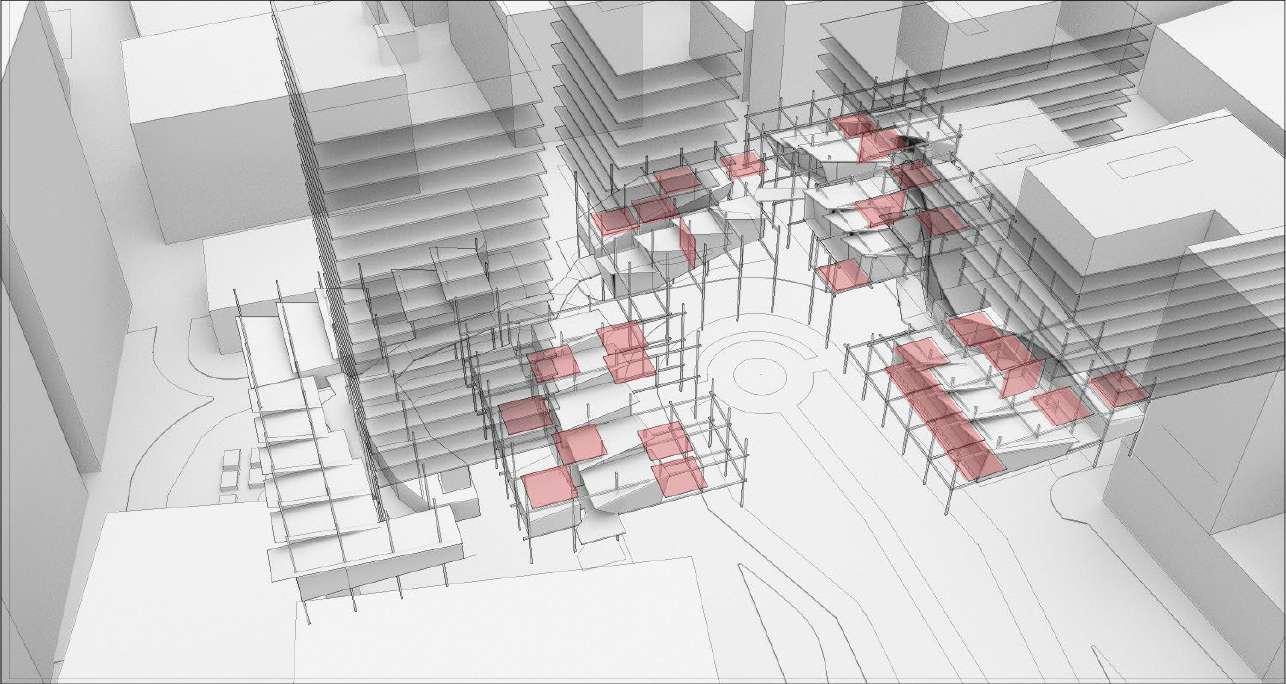
Kinectic slabs and screens
Graphene slabs were developed further to allow motion between the edges and further extend various edges within the design
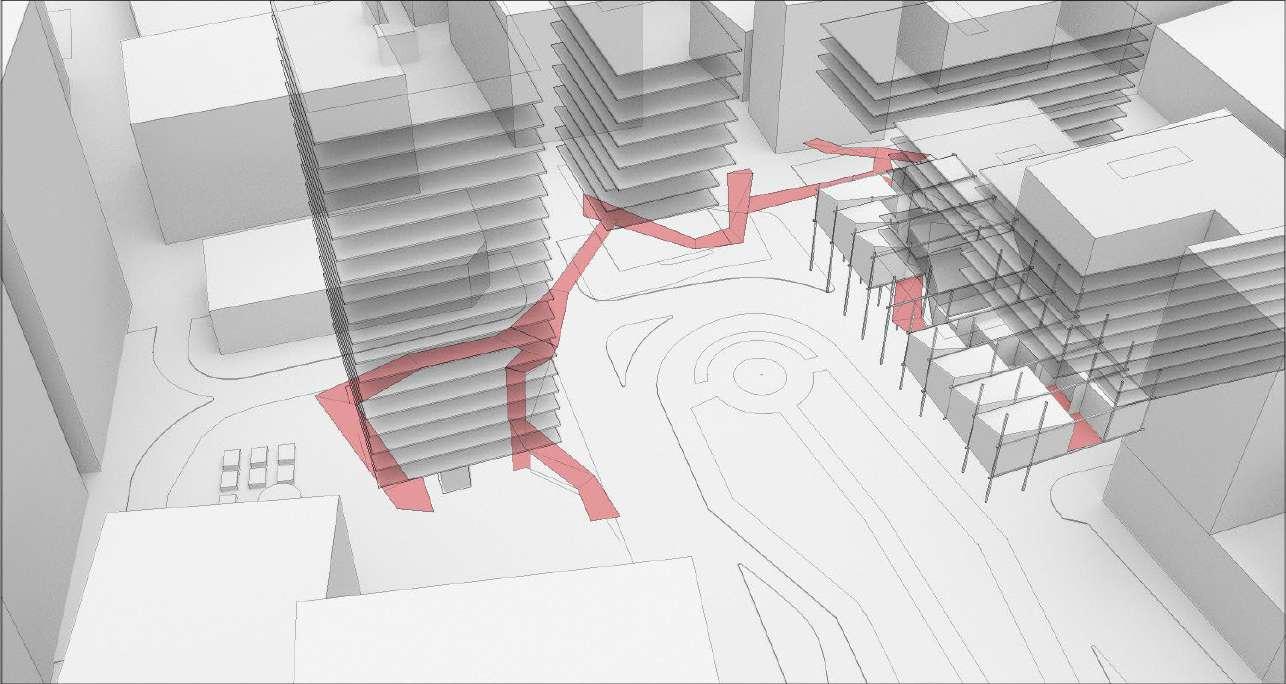
Spine design
to enhance the people edge movement a spine was deviced that would automatically become both spaces of exhibition and walkways creating a relationship between the private and public edge.
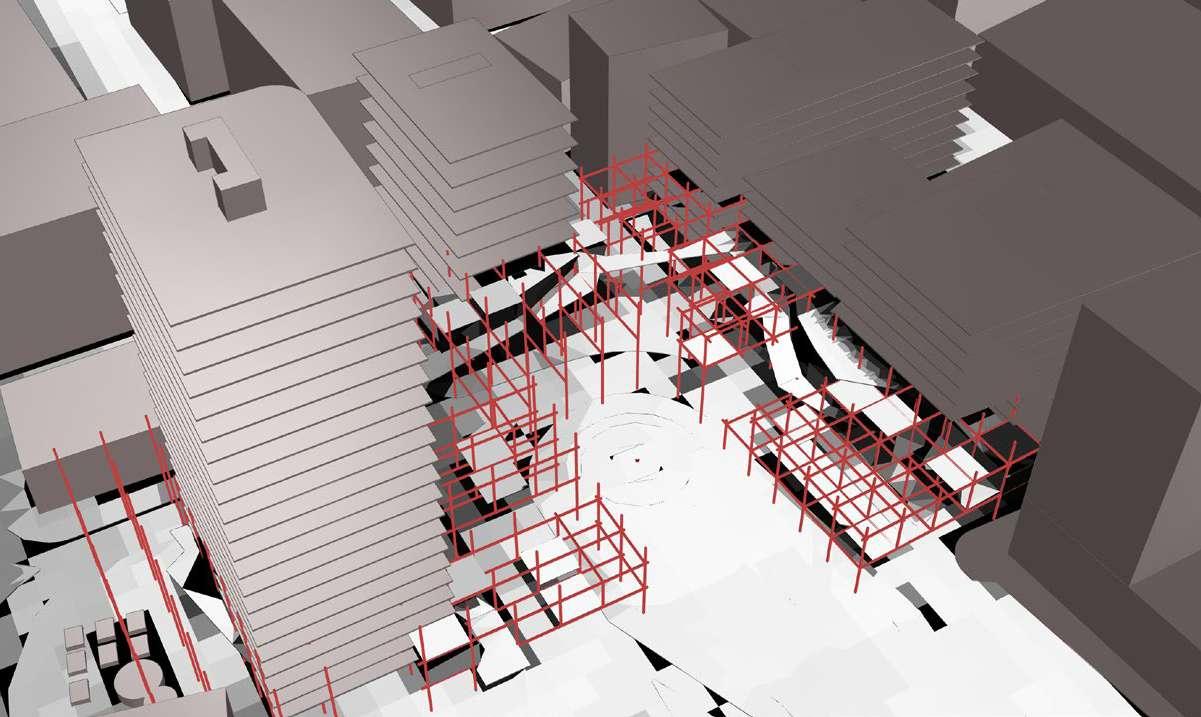
Shadow study : helps to understand the optimum number of graphene panels which were 4-5 per block.
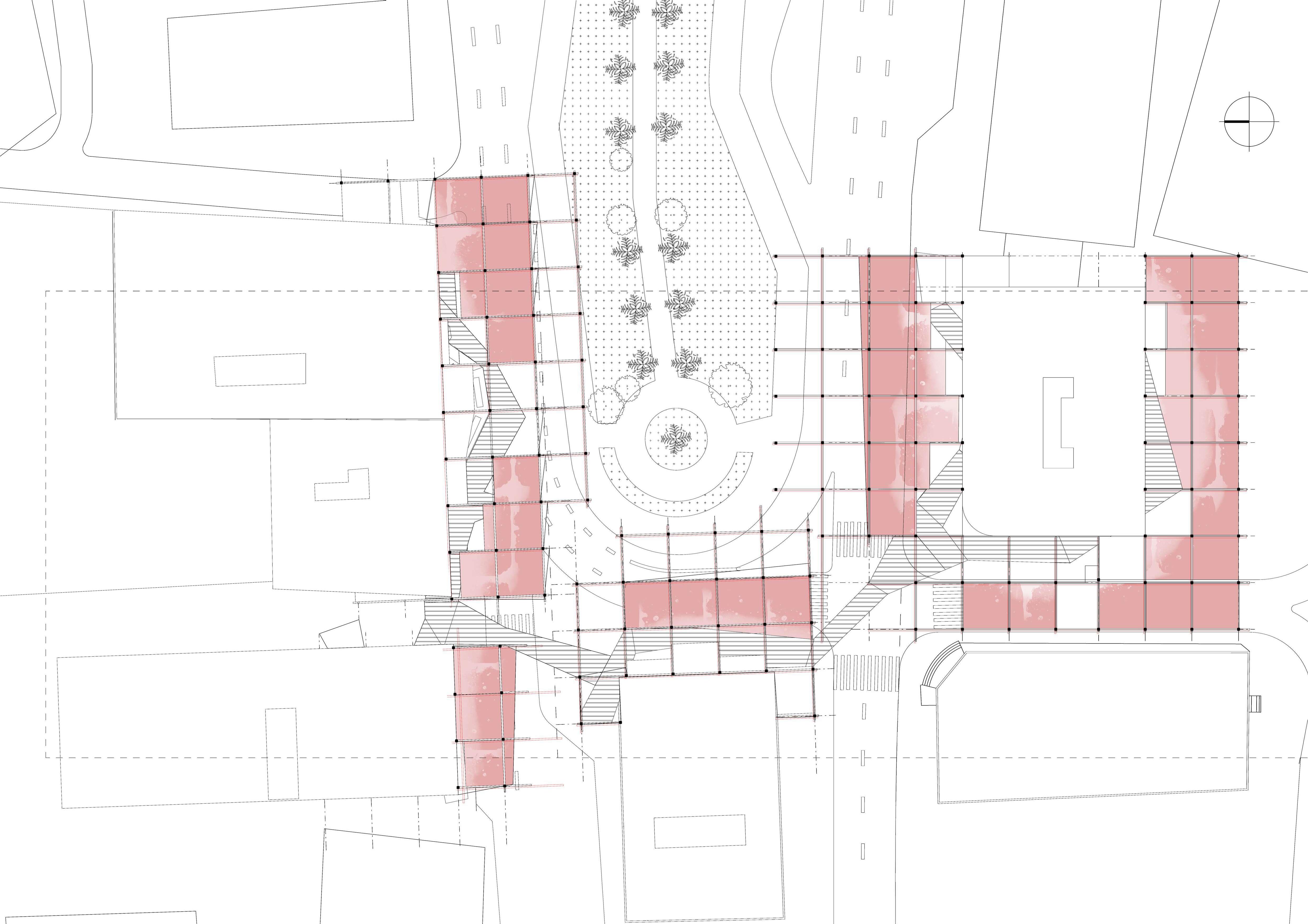
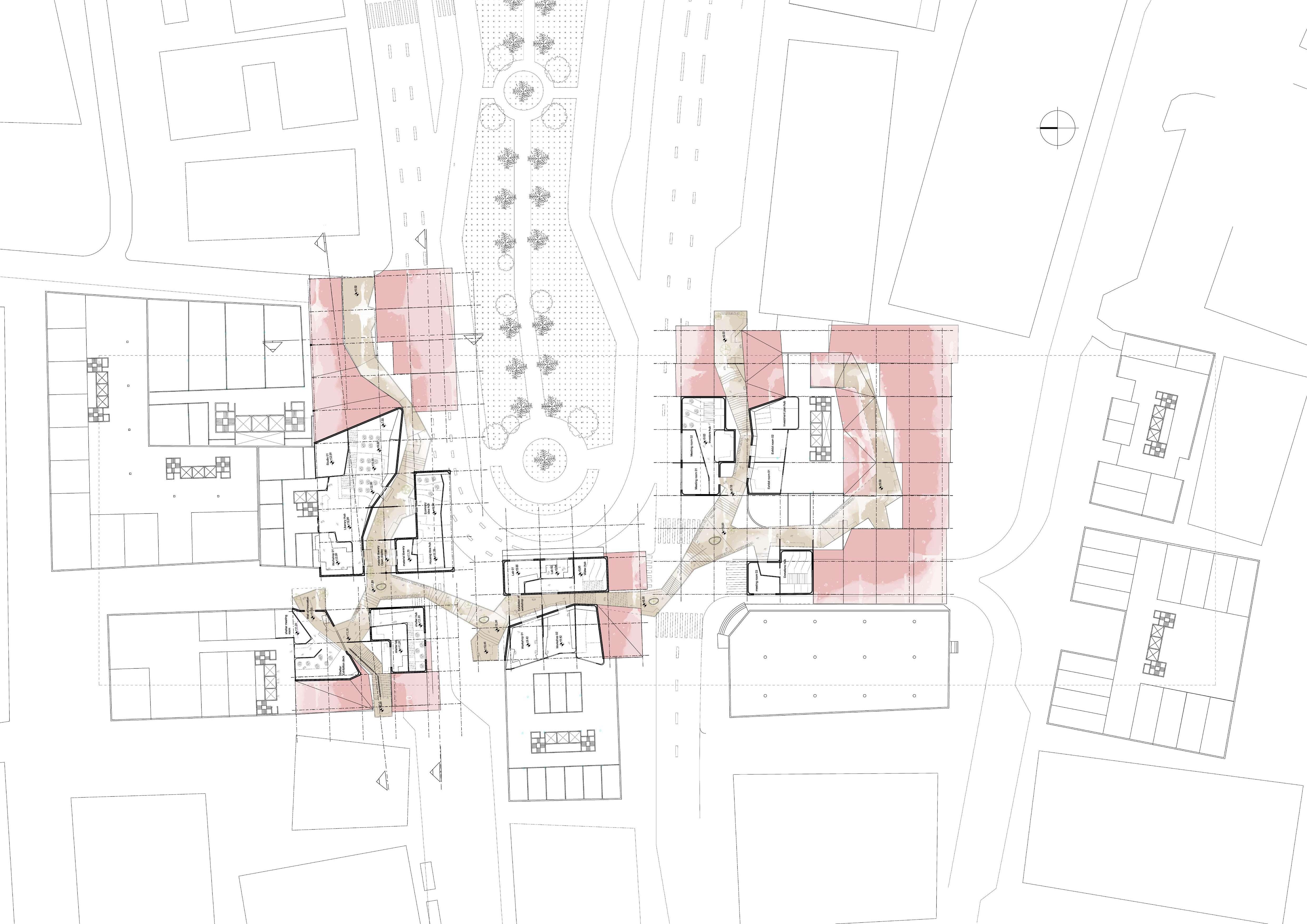

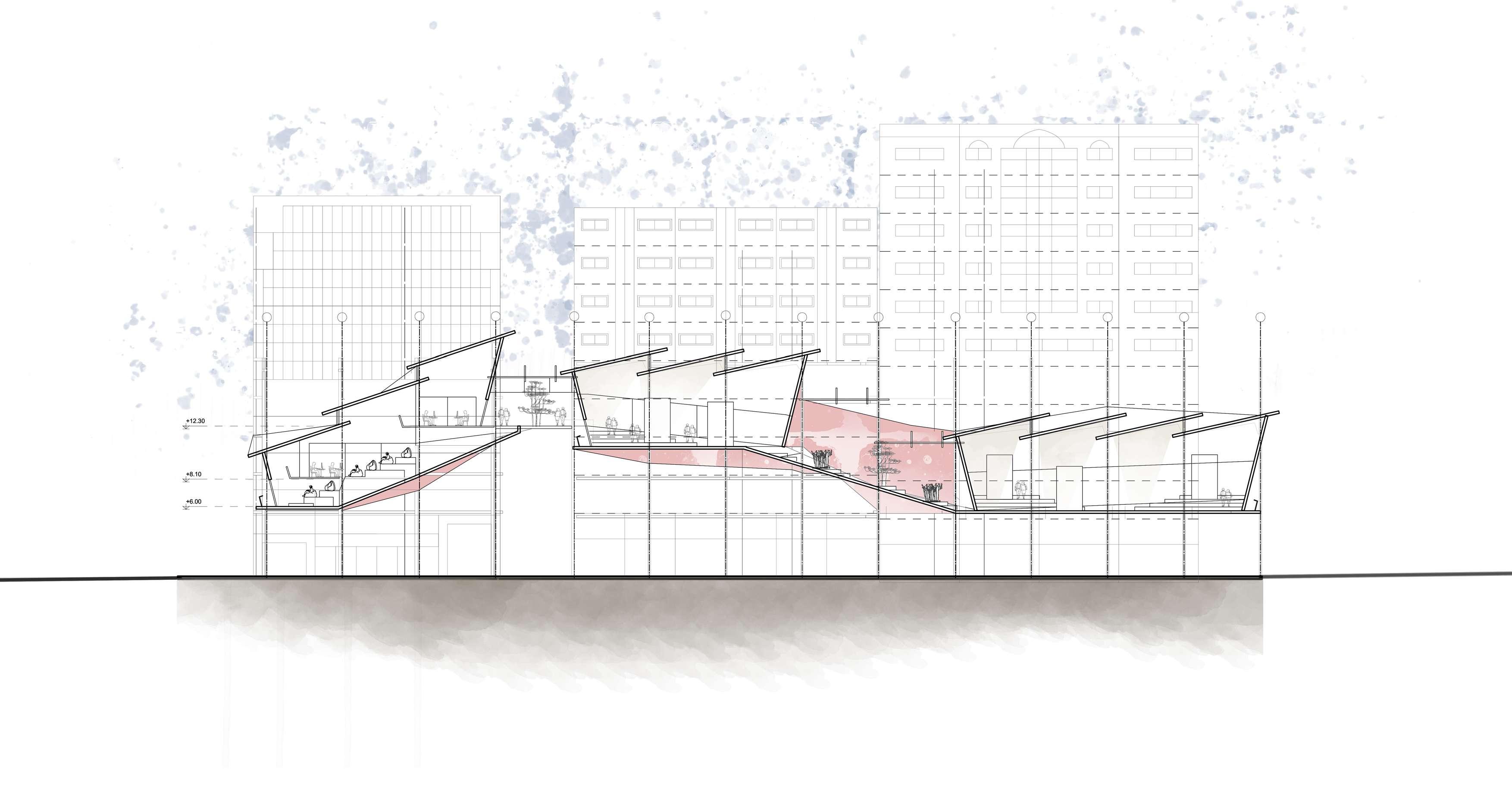
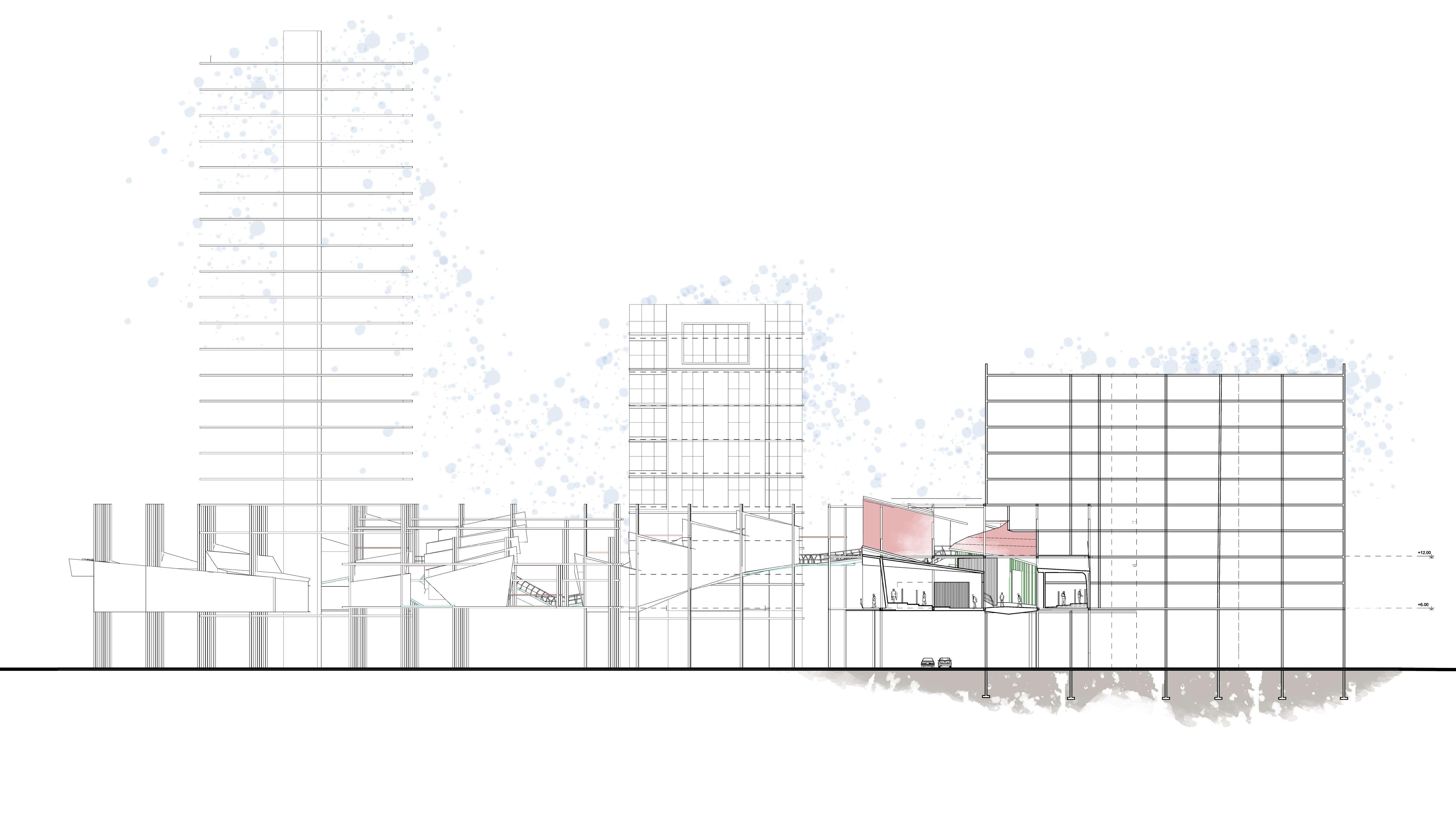
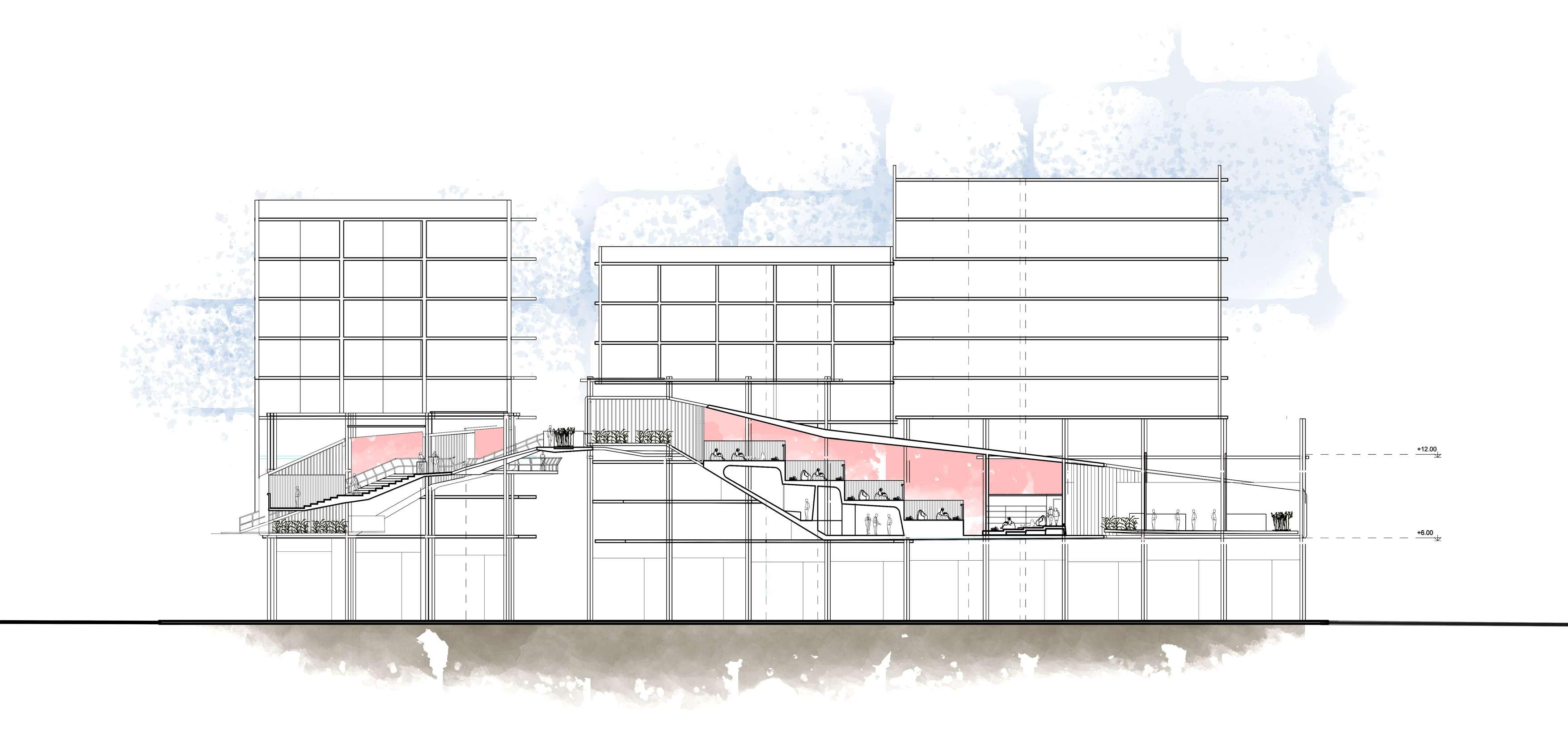
Co-Adaptation Elements
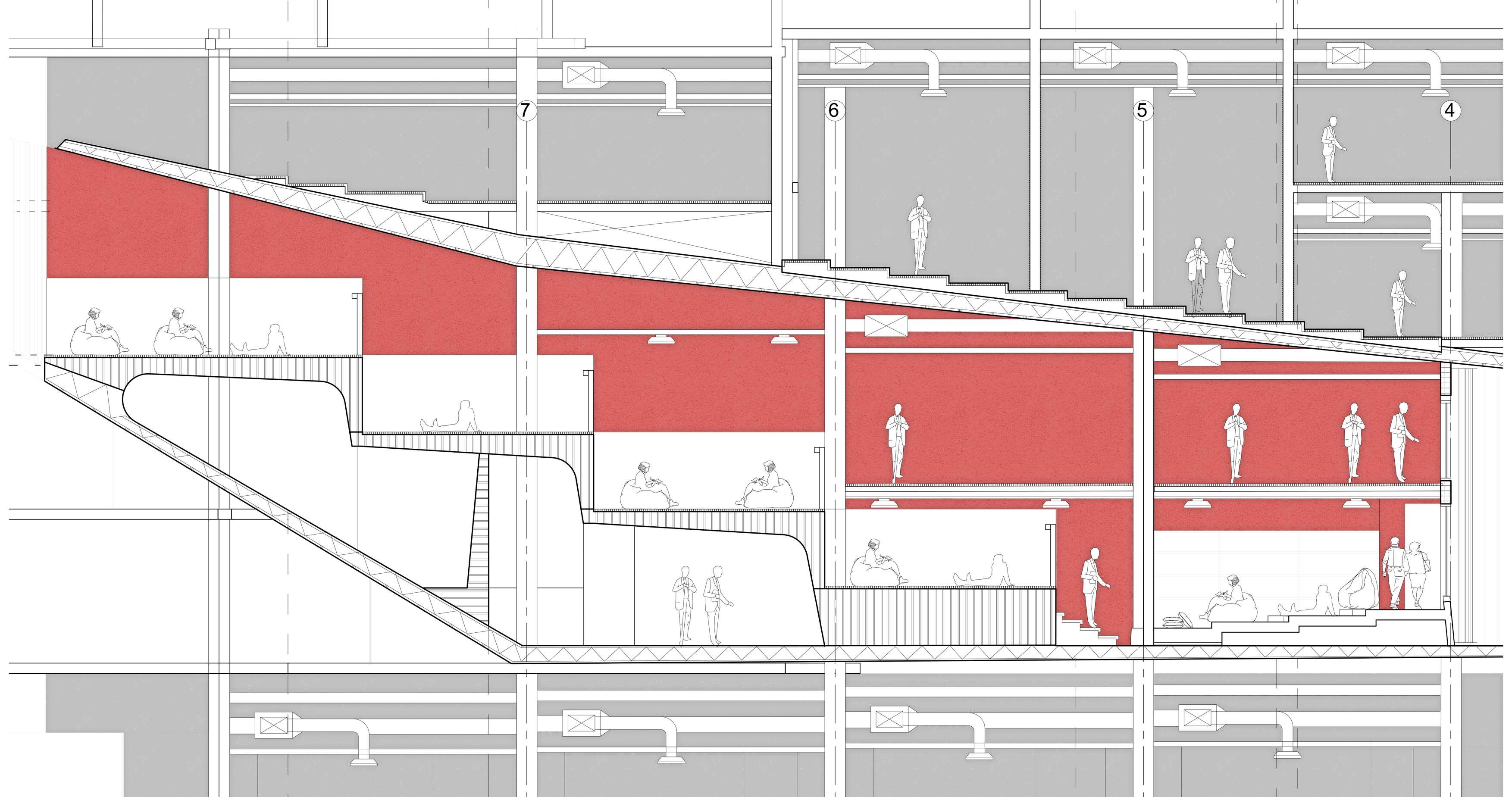
Co-Adaptation Elements
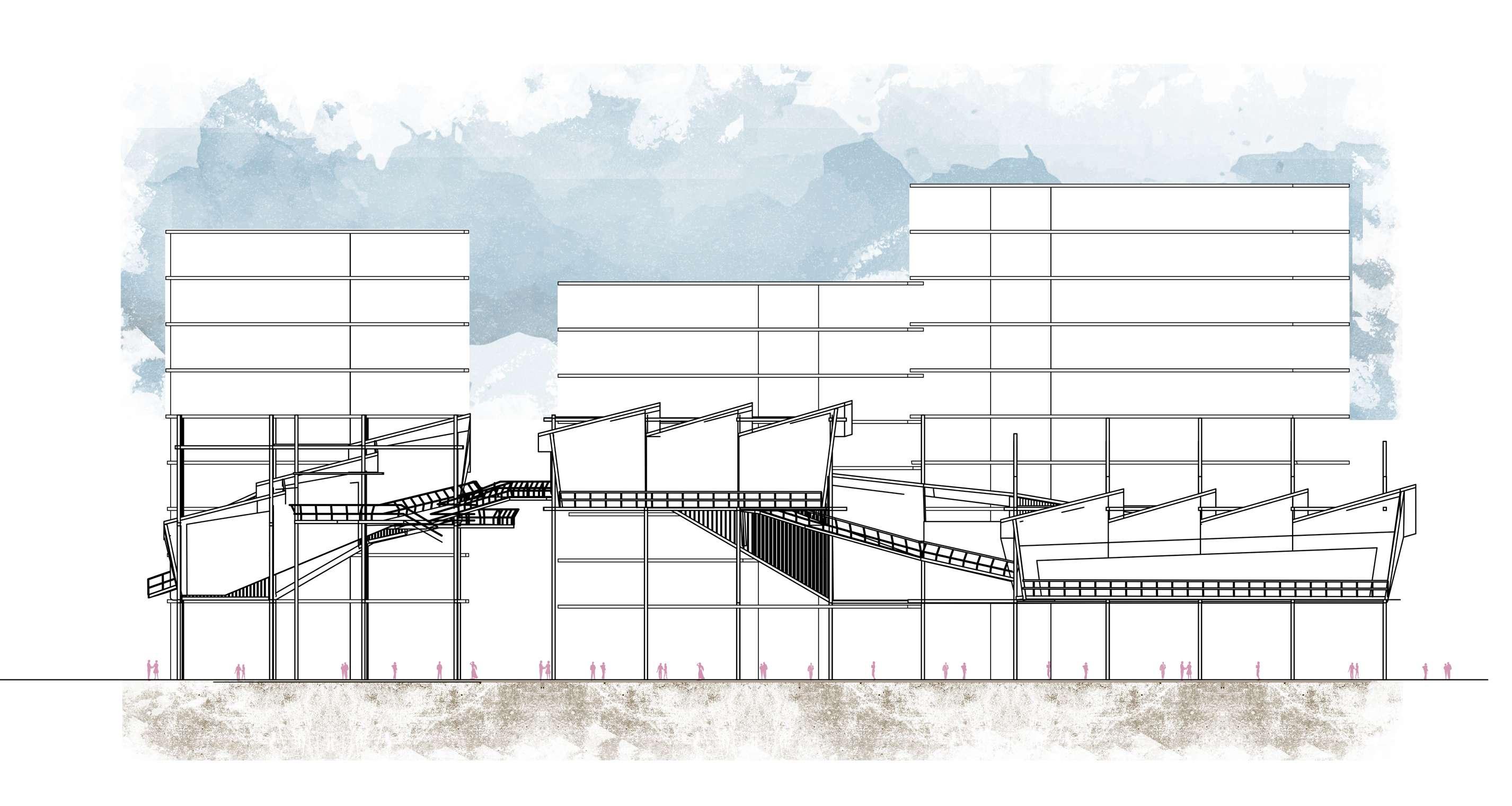
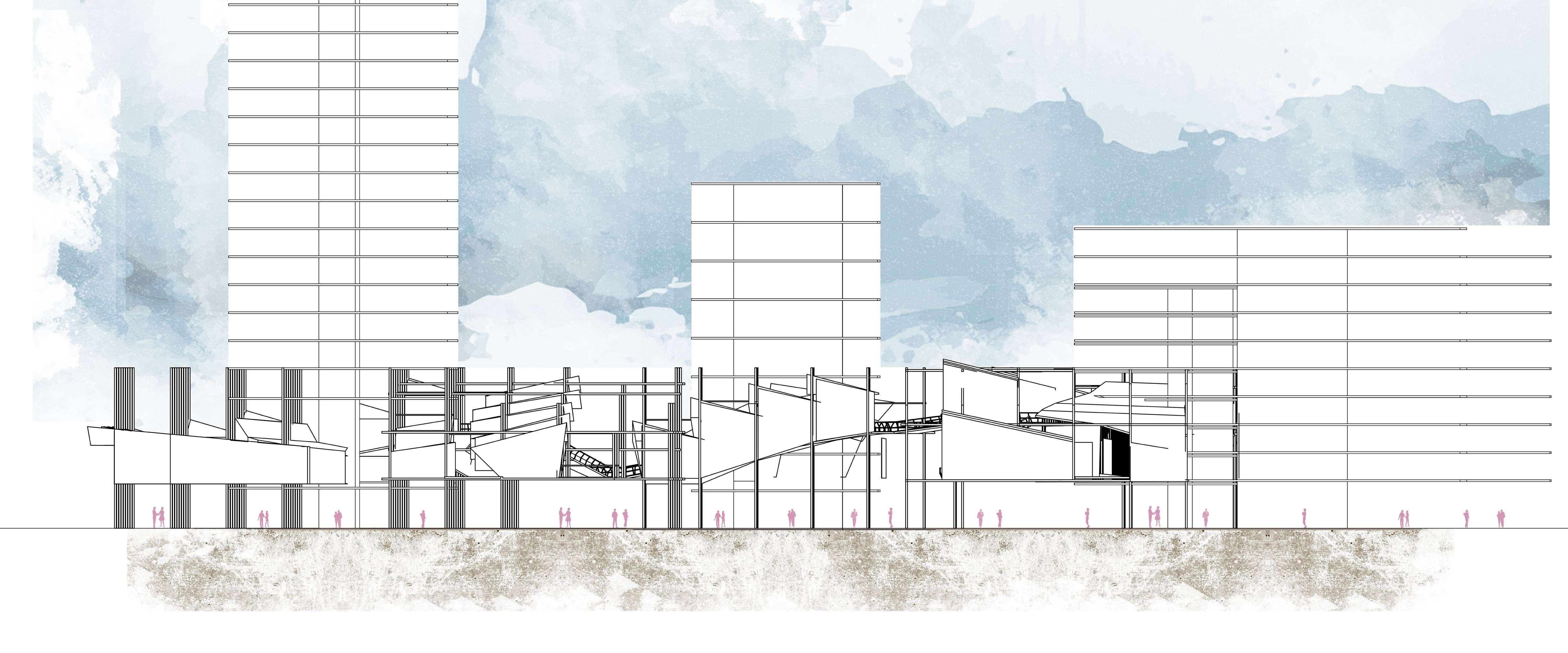
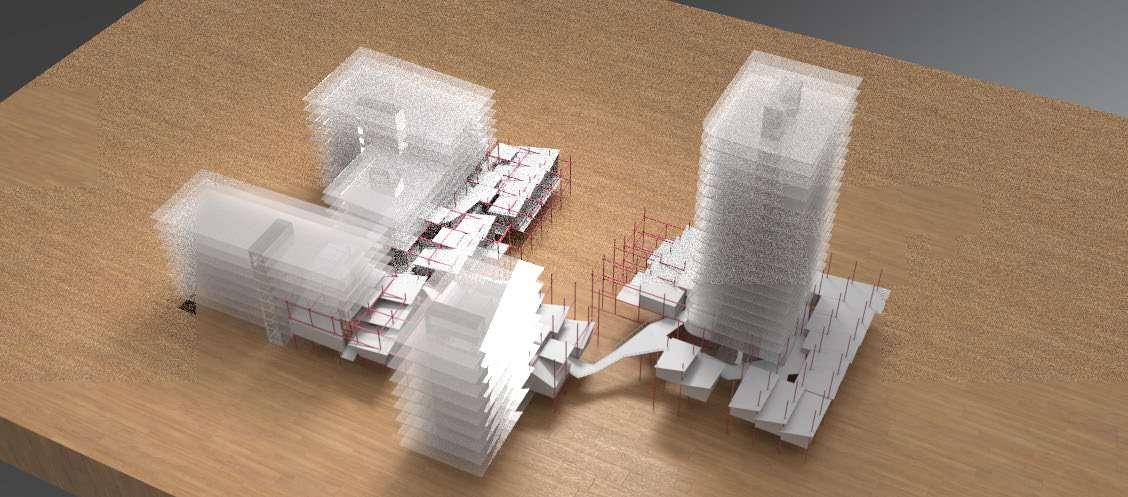
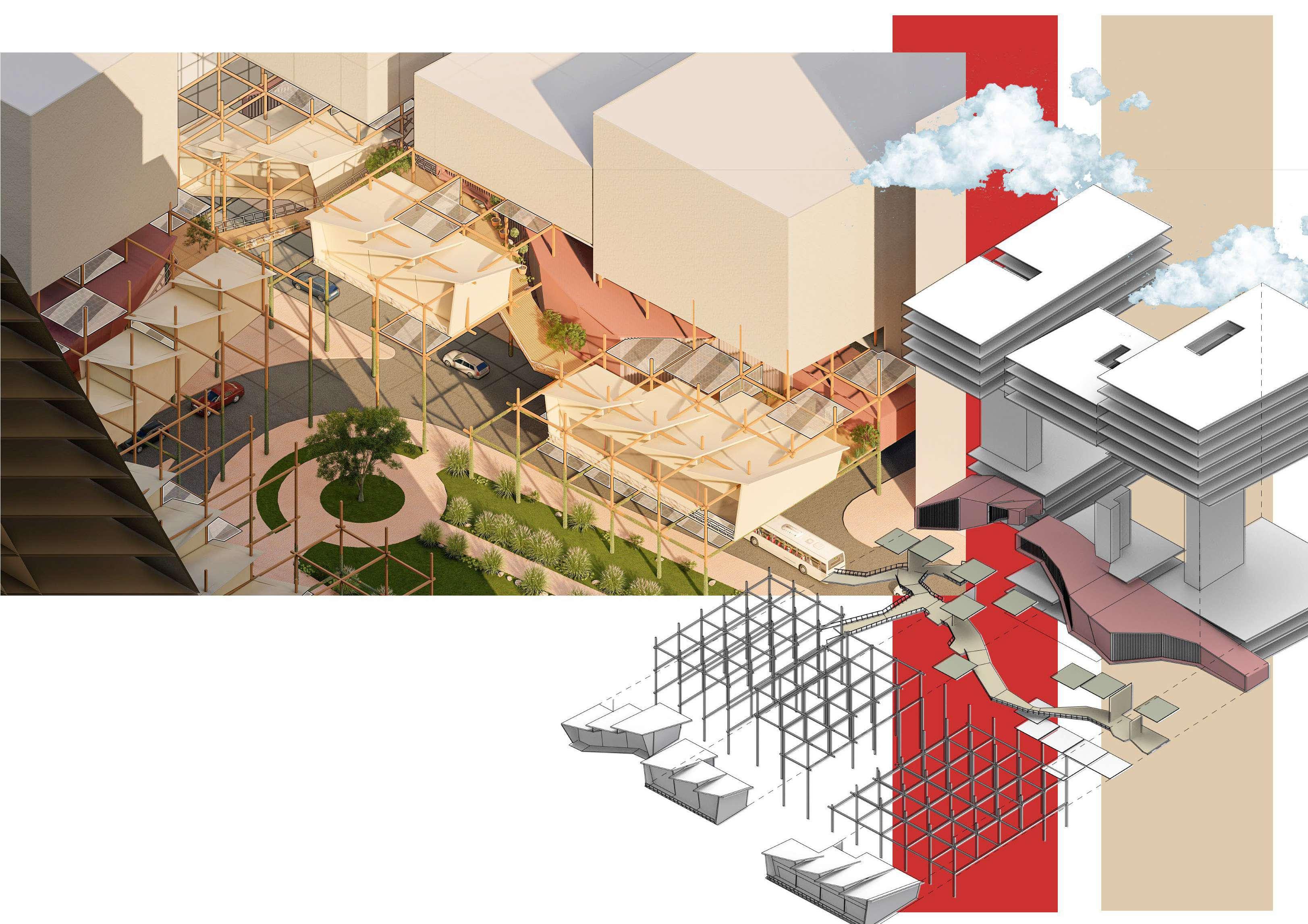 Exisiting super structure.
Internal Form
Innovation spine with graphene slabs and screens
louvre designs
scaffolding structure allowing the the modules to suspended
Axonometric Visualizations.
Exisiting super structure.
Internal Form
Innovation spine with graphene slabs and screens
louvre designs
scaffolding structure allowing the the modules to suspended
Axonometric Visualizations.
5 Years:
Within the first inital years of the project the Project envisions to inpisire, to build from the exisiting rather than disrupt the land and nature.
For the the site: The project allows to create porosity within the site
For the client: Opens up a notion of attaching onto the existing buildings to extend the possibilities of urban housing which could be extremely beneficial to UNHCR considering the refugee relocation and engagement.
50 years:
Maybe all the refugees could be relocated to developed countries by making use of the redundancies and creating architecture that sparks co - adaptation.
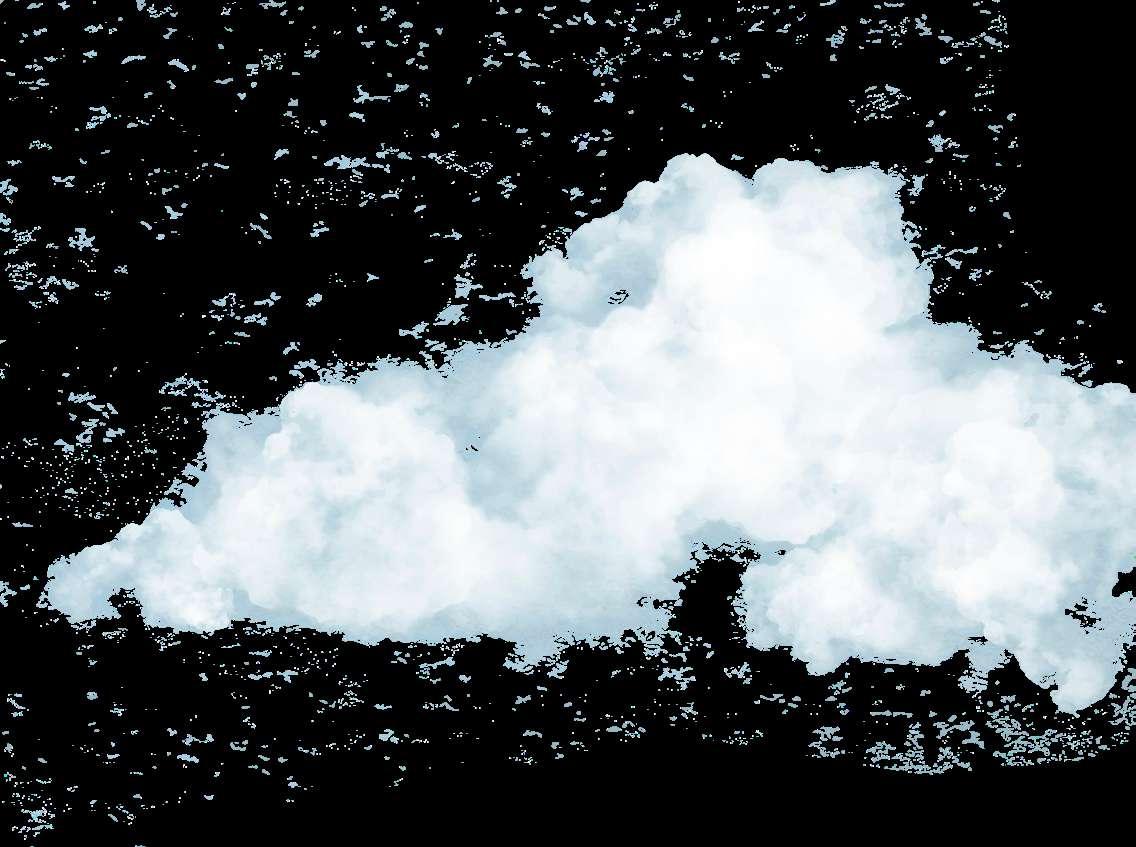
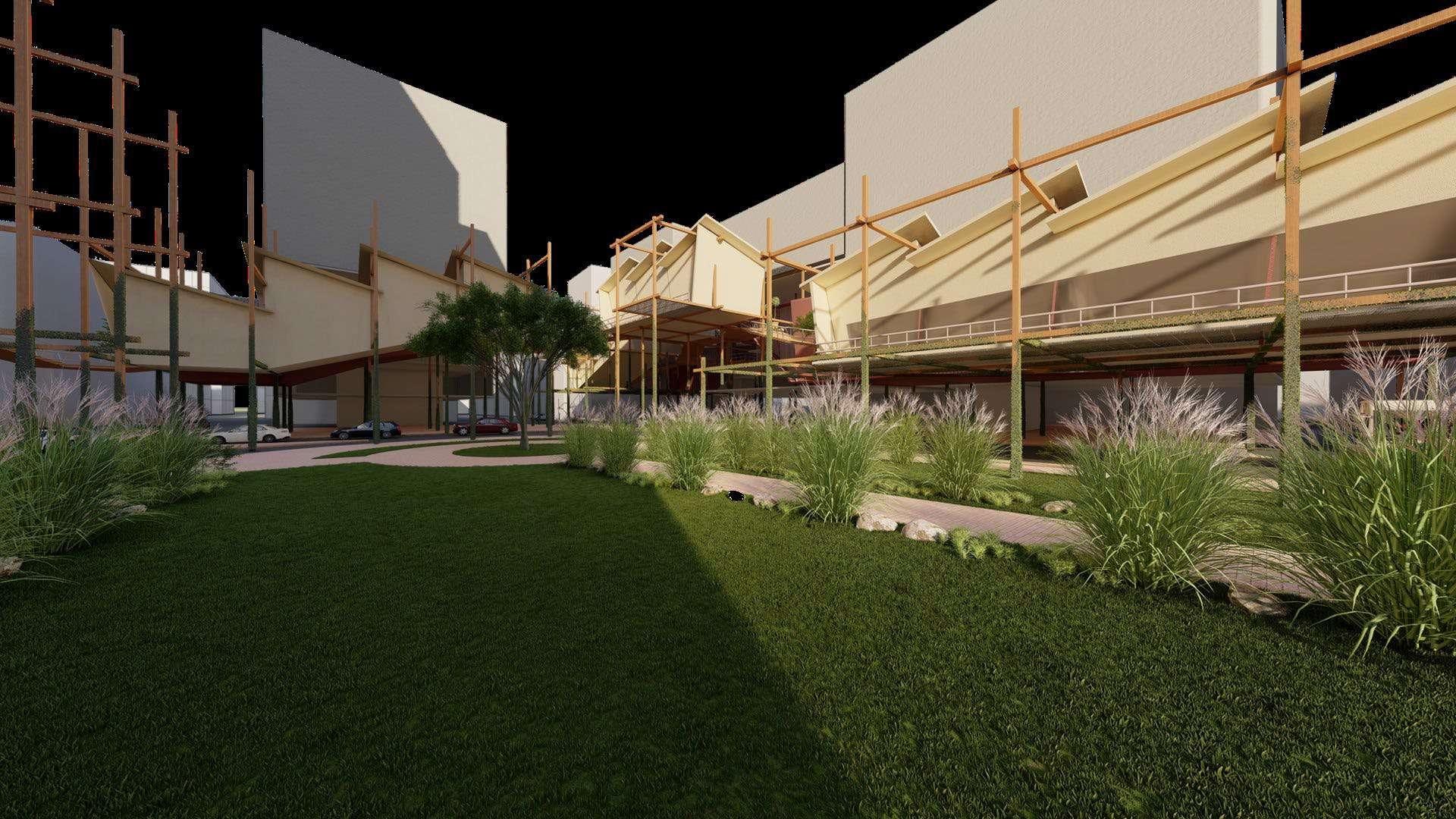
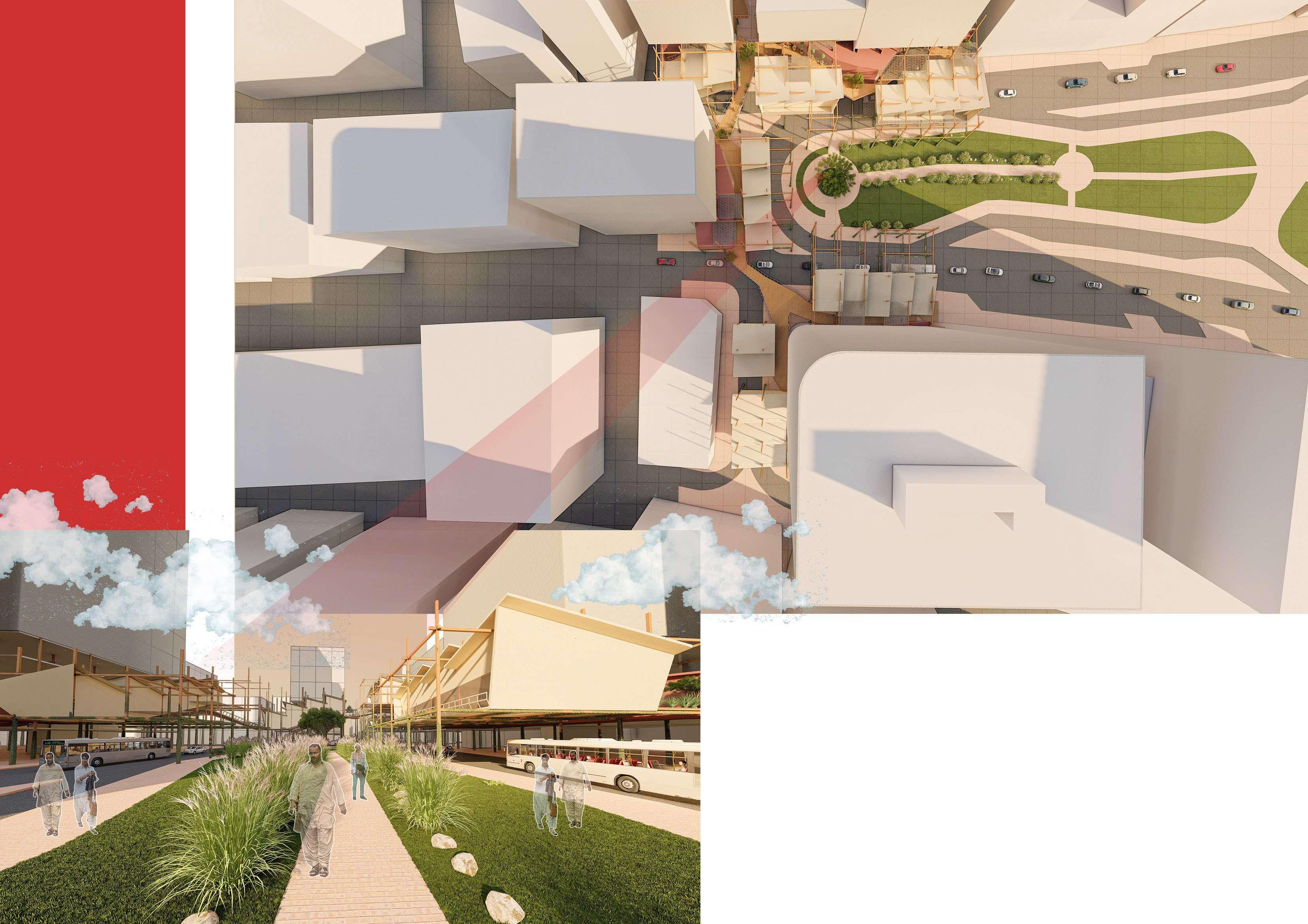
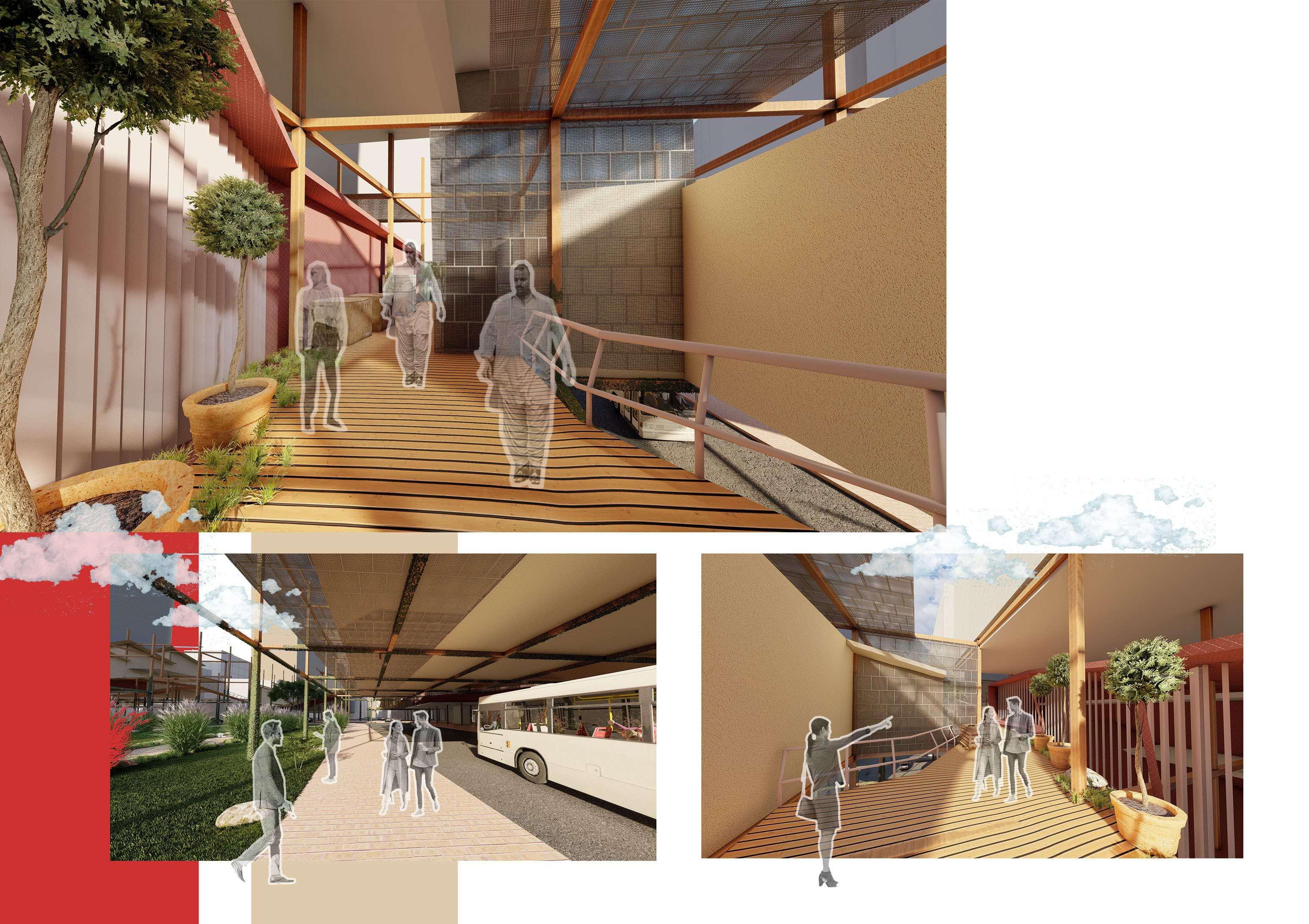
The grid allows to extend the project taking up spaces within the existing building creates a dynamic approach of freeing up the ground plane.
This sets forth the idea of sparking adaptation for future generation along the edges not only in one dimension but also the edges along the z plane.
COLLABORATIVE DESIGN PROJECT
COP 28
Sustainable Community Focused Design Conference of the Parties (COP 28) to the United Nations Framework Convention on Climate Change (UNFCCC)
The overall objective of the Group work is to produce a conceptual design for the COP 28 conference Headquarter in Al Jaddaf, Dubai. The building is being commissioned by an ambitious client who wants a design that is one of a kind in terms of sustainable, low energy and eco-friendly design. The nature of the site means that there are infrastructure elements and tie in points to consider, so an important component of the exercise will be to think about the strategy to provide these services within a consistent design. Due to the nature of the typology, the Client preference is that resources will have to be generated on-site as much as possible. Equally, all waste products will have to be managed on-site.
Site Location: Al Jaddaf
Internal Gross Area: 2500 sqm
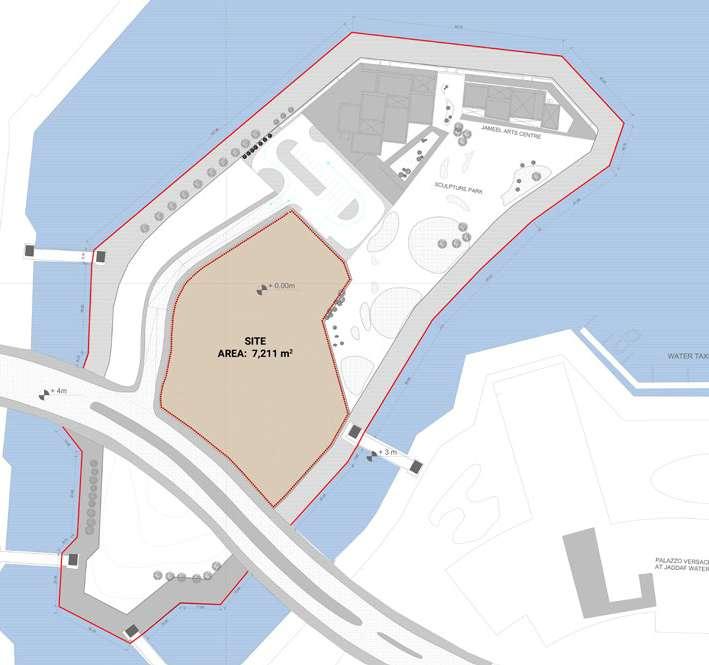
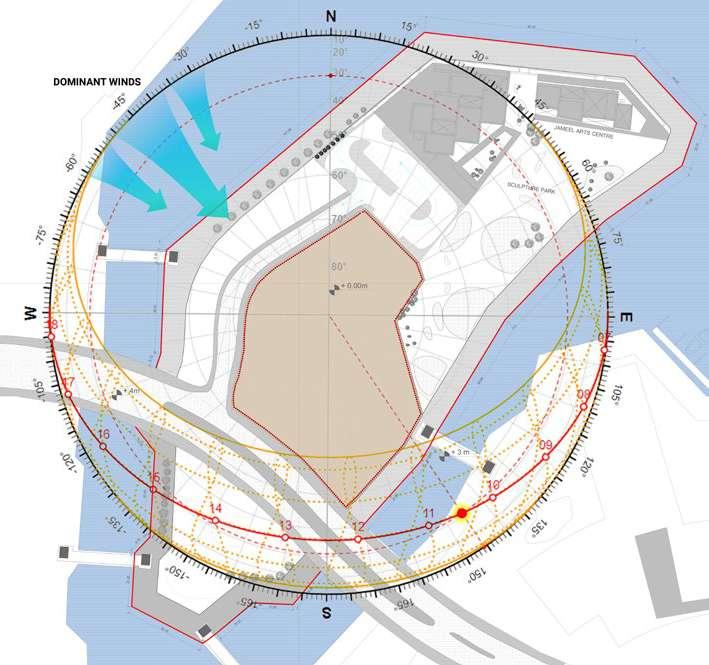
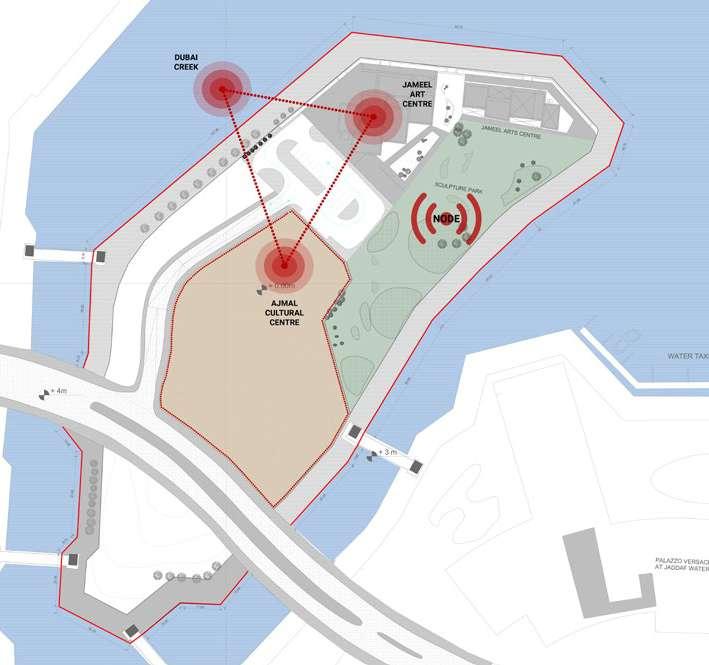
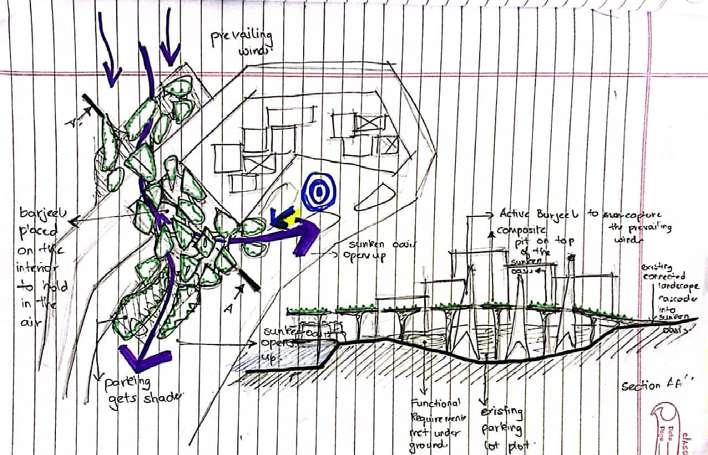
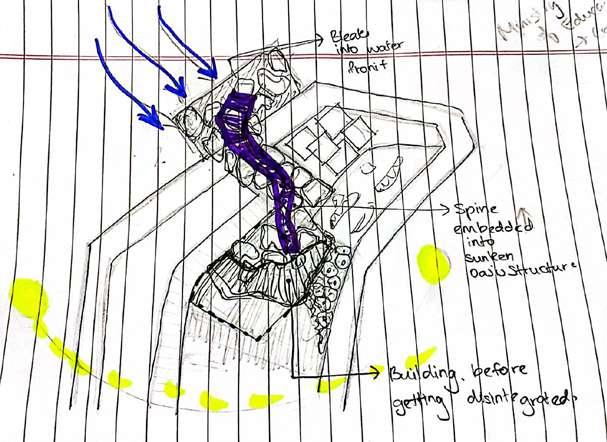
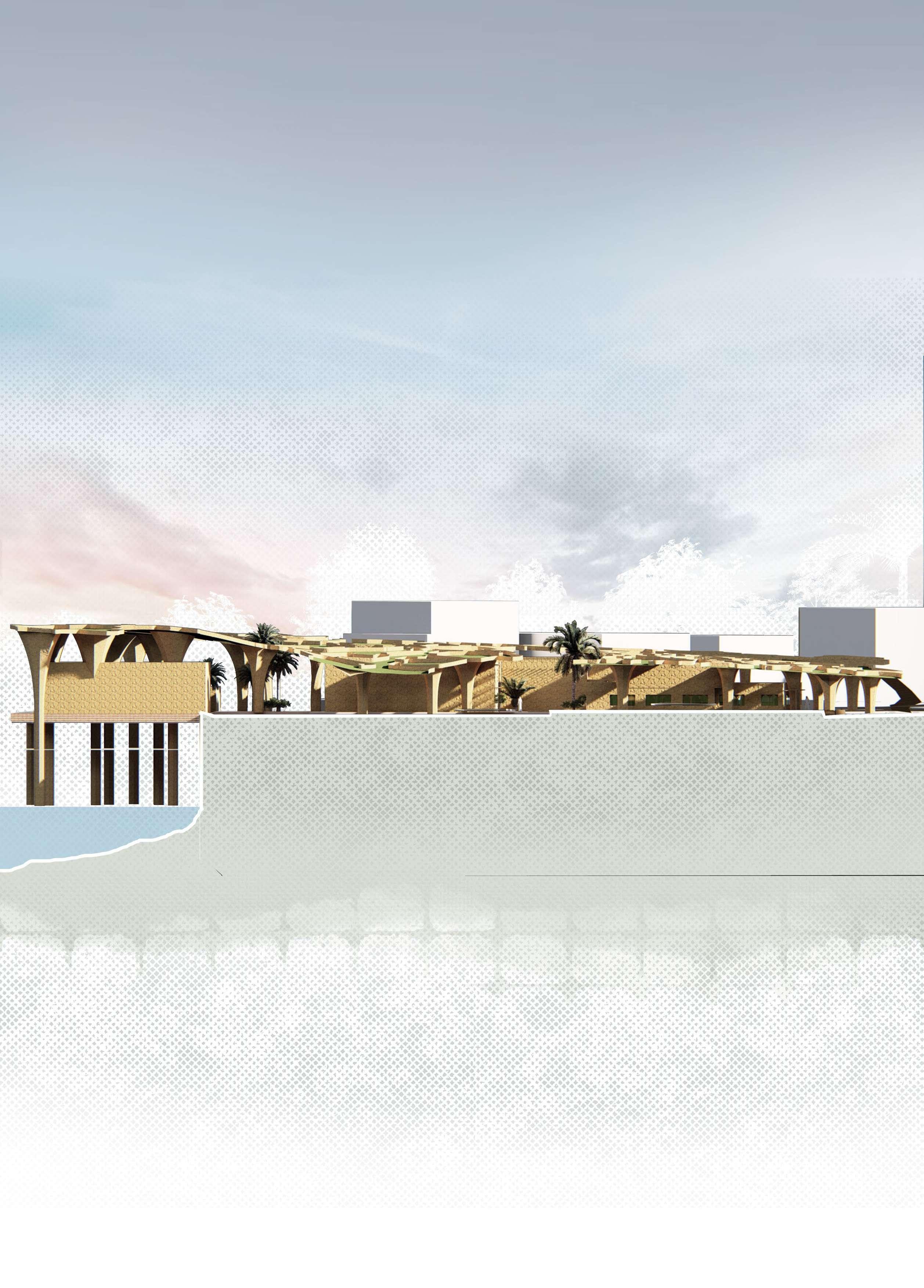

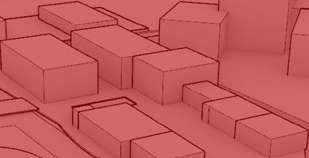

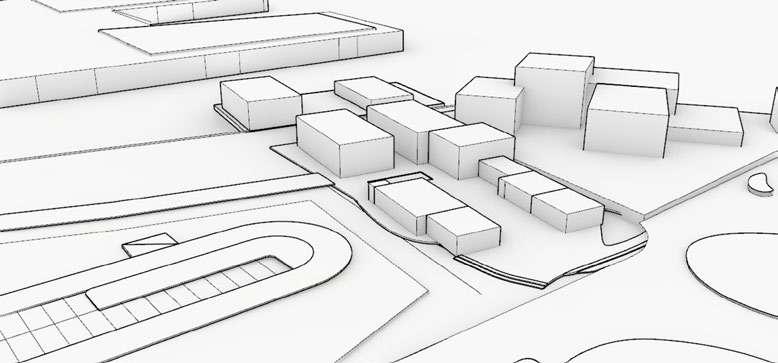

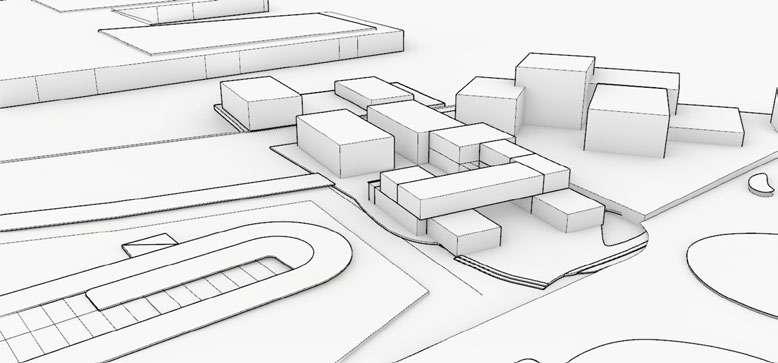
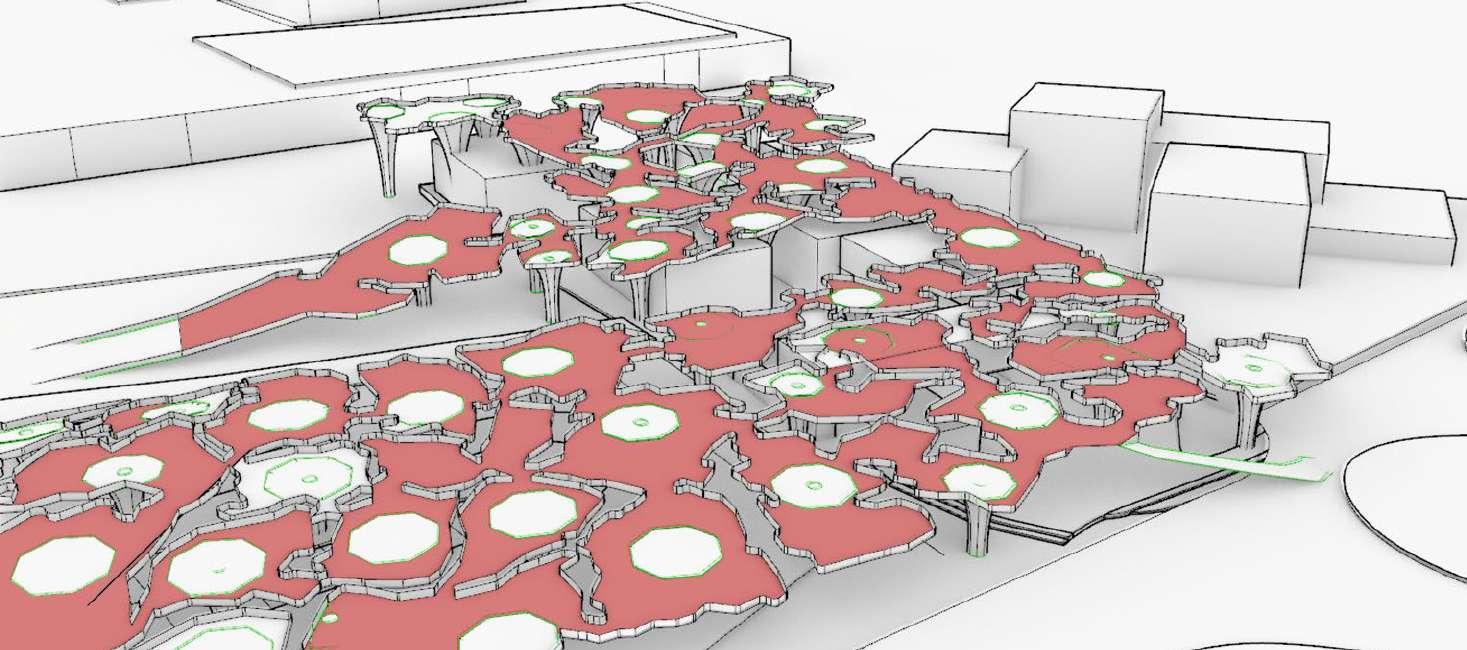

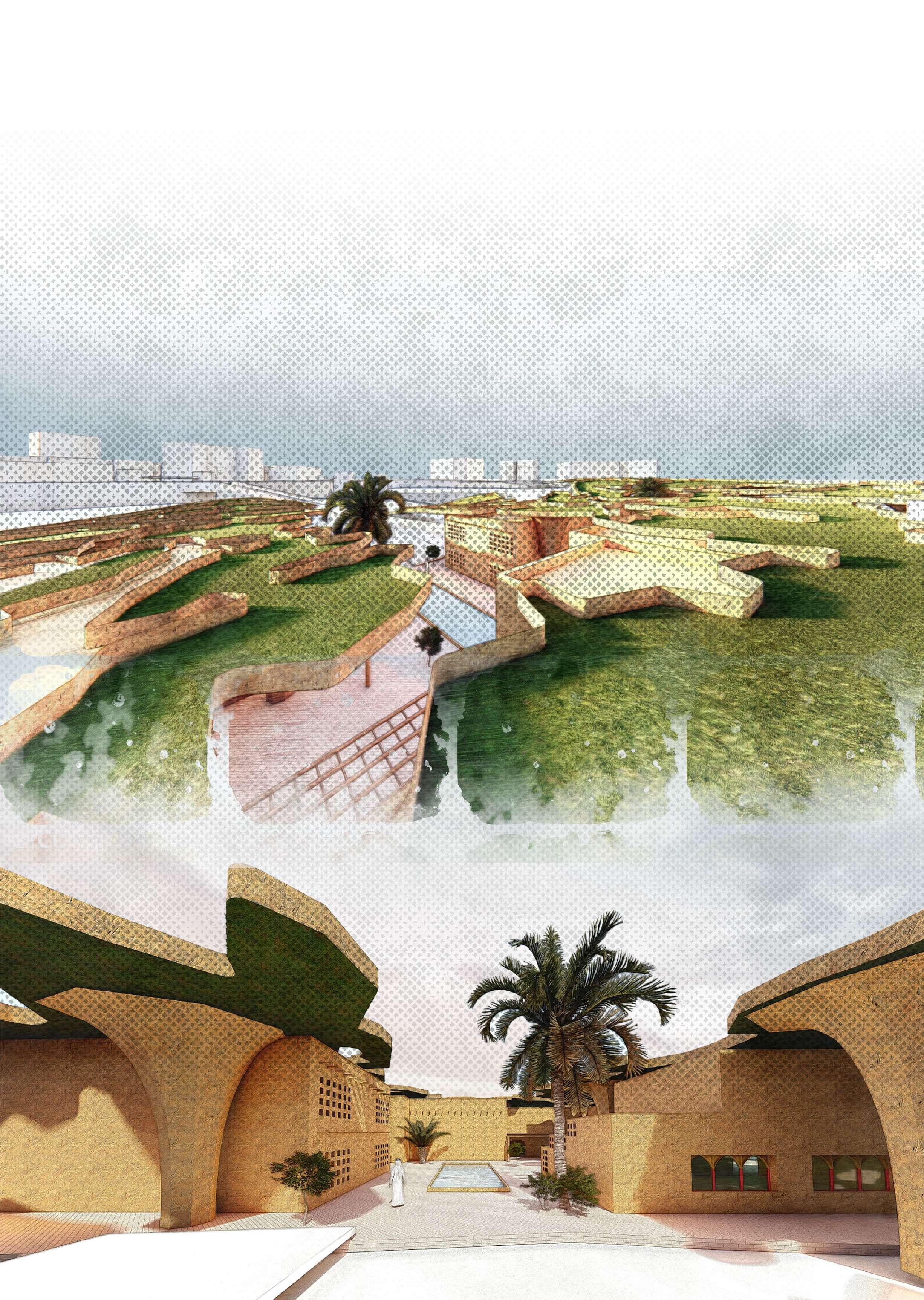

SUSTAINABLE STRATEGIES

SURROUNDINGS
Jameel Art Centre
Dubai Creek
Jaddaf Waterfront Sculpture Park
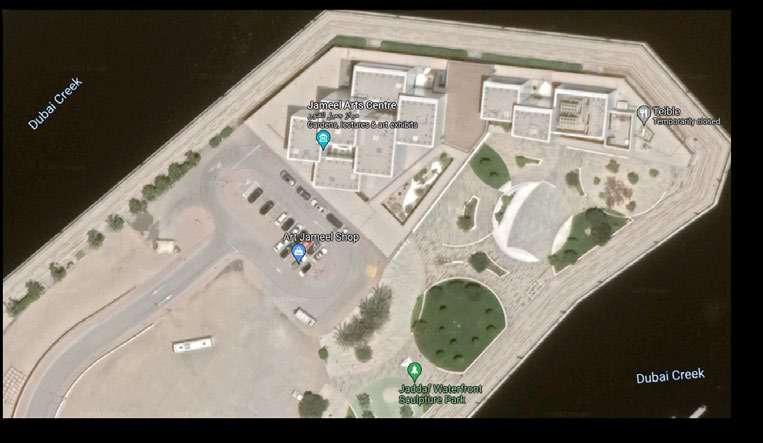
The following methods aid in sustainability and decrease the impact that C02 emissions have on the environment: -
COMPOST PIT FARMS: -
Collected dry waste is composted and used as fertiliser. This maintains the greenery of the landscape and allows the visitors to see how the waste is being treated.
MATERIAL FOR FACADE: -
Using materials like Rammed Earth for the facade; made by using the dug-up ground for the foundation. This improves the economic sustainability and reduces construction waste.
SUSTAINABLE ENERGY GENERATION
PV PANELS - Monocrystalline Panels: -
High-quality panels made from the purest silicon. Although costly; they provide the highest power output, take the least amount of space, and have a longer overall lifespan. So; with time - the payback is good and energy output makes up for the cost.
HYDRO-ELECTRICITY: -
Using the water from the Creek along with the treated wastewater; it is passed through a mini turbine prototype that can produce electricity. According to (Varzandeh and Sajad, 2011); the protoype can produce upto 1kW of electricity in its maximum efficiency state.
BUILDING SYSTEMS FACADE AND CO2 IMPACT
ACTIVE SENSORS: -
Sensors for lighting that detect motion and light up prevent excessive electric energy from being consumed.
BETTER EQUIPMENT: -
Using better equipment; like LED lighting and smart electronics aid in reducing the overall load profile.
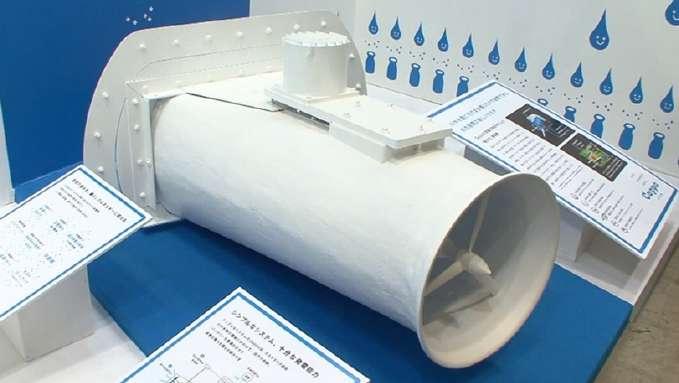
ENERGY MINIMIZATION
NATURAL VENTILATION AND SHADING - BARJEEL: -
GREY WATER IRRIGATION:The design being inspired by traditional Emirati architecture; the Barjeel allows for cross ventilation and provides shading; reducing the need for artificial ventilation to cool down the space.
Using the wastewater produced within the building; the water is treated and filtered and used for irrigation.
MEP PLANS
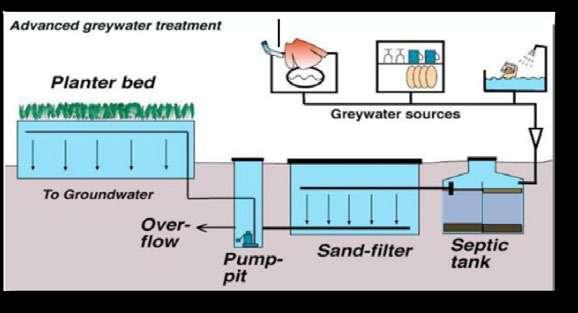
The initial MEP sketches have been made to study the layout of the HVAC system to be used. The use of multiple plant rooms on the same floor reduces the load applied on a single cooling unit and thus; reduces the overall cooling loads.
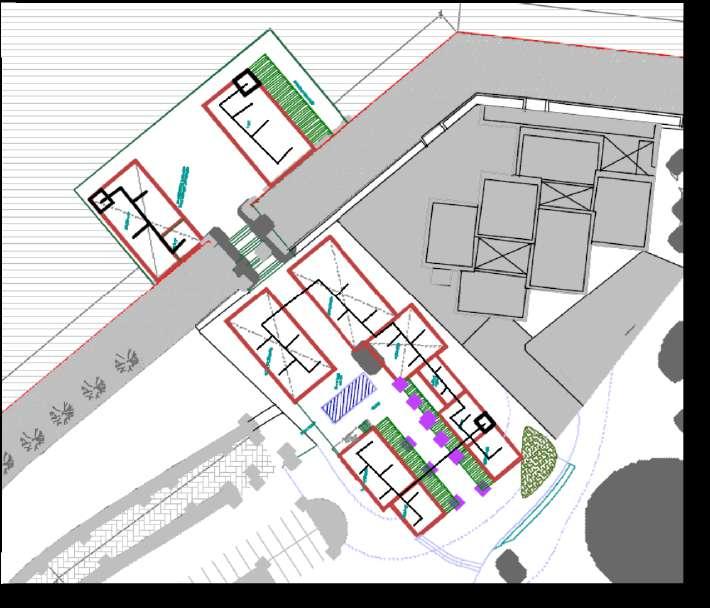
MEP floor plan sketches showing the layout of the HVAC ducts and ductlines on the Ground Floor (Left) and First Floor (R ght)
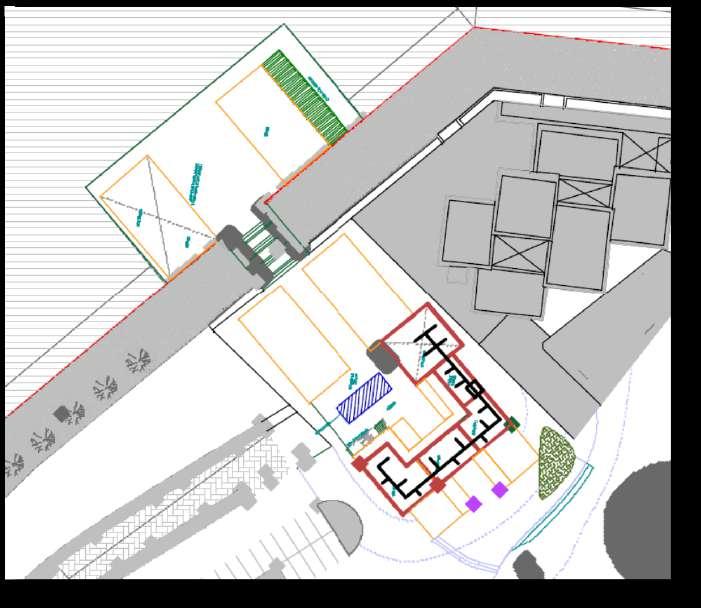

SOIL WIND
Al Jadaf is an Urban area built upon soil consisting of sands and rocks.
Concrete has a high thermal mass that allows it to trap or store heat. This allows the environment to remain thermally comfortable and reduces the cooling load required. Site
Avg. Wind speeds = 13km/hr
Wind speeds range = 11.88-14.28km/hr
Low rise (1-3) floors is recommended.
STRUCTURAL ELEMENTS AND MATERIALS AIM
To provide structural stability and have an efficient load-bearing structure.
ON - SHORE
Beams and Columns - Re-inforced Concrete and Steel structure combination
Foundation - Concrete Raft Foundation
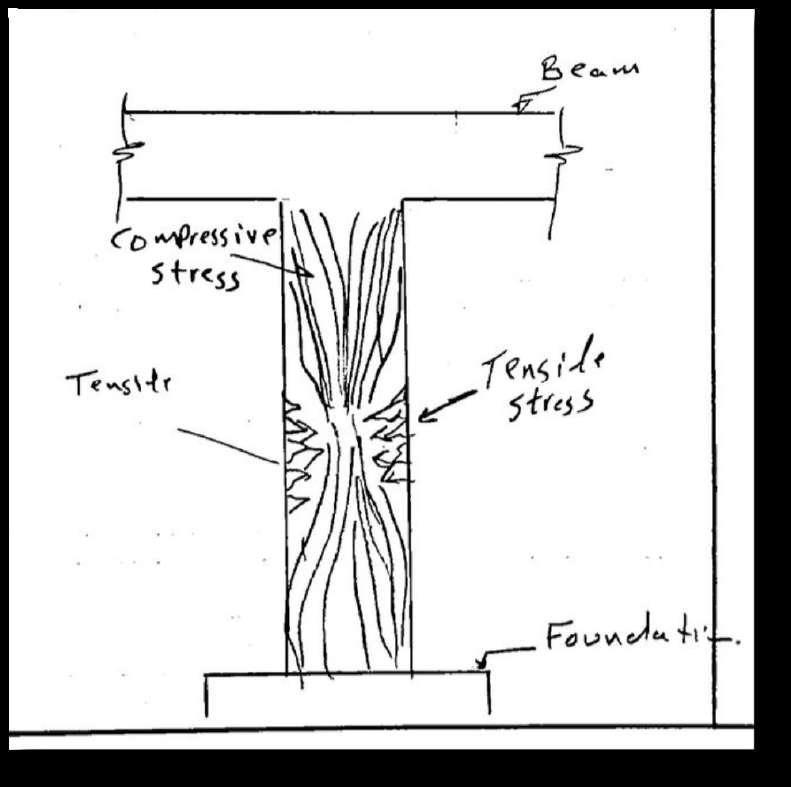
OFF - SHORE
Beams and Columns - Re-inforced Concrete and Steel structure combination
Foundation - Concrete Pile Foundation
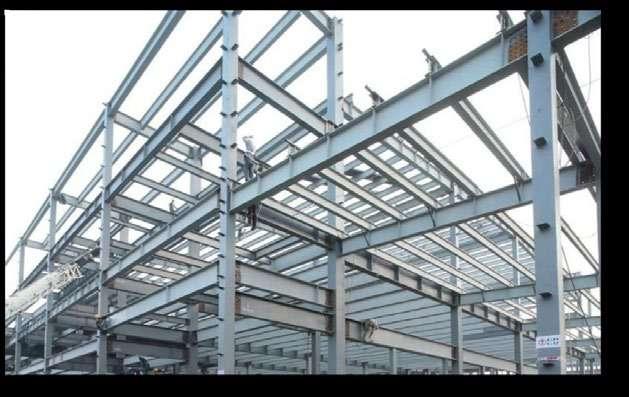
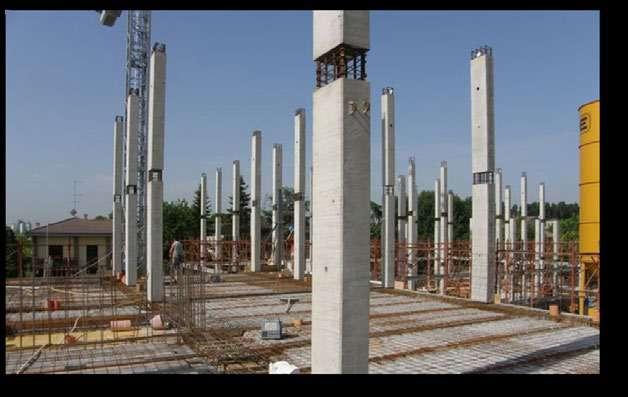
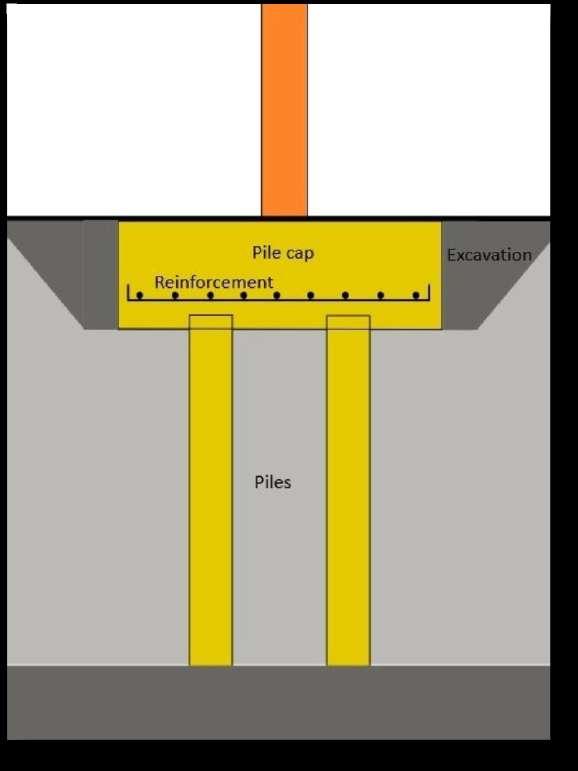
Steel being a material readily available and locally sourced would reduce cost and promote economic sustainability.
