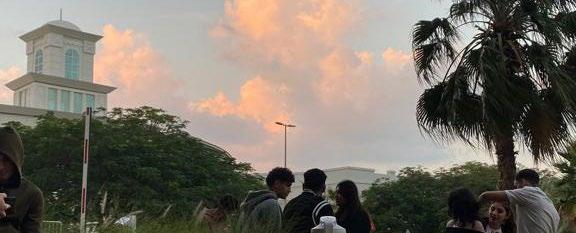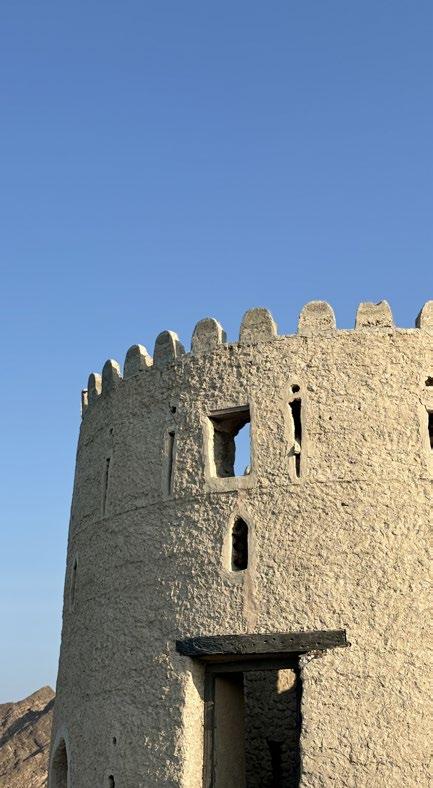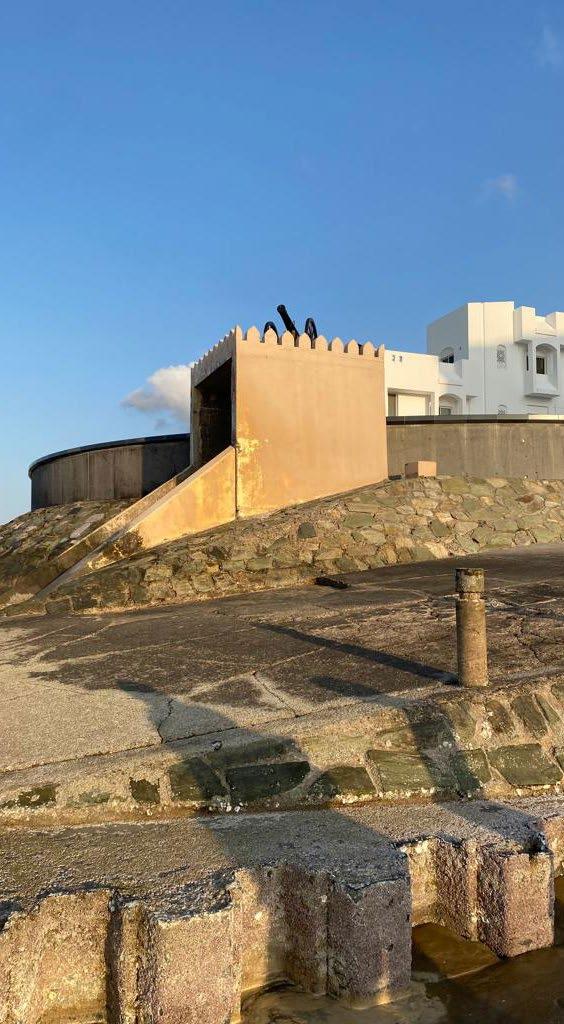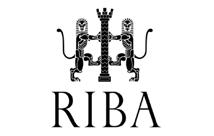
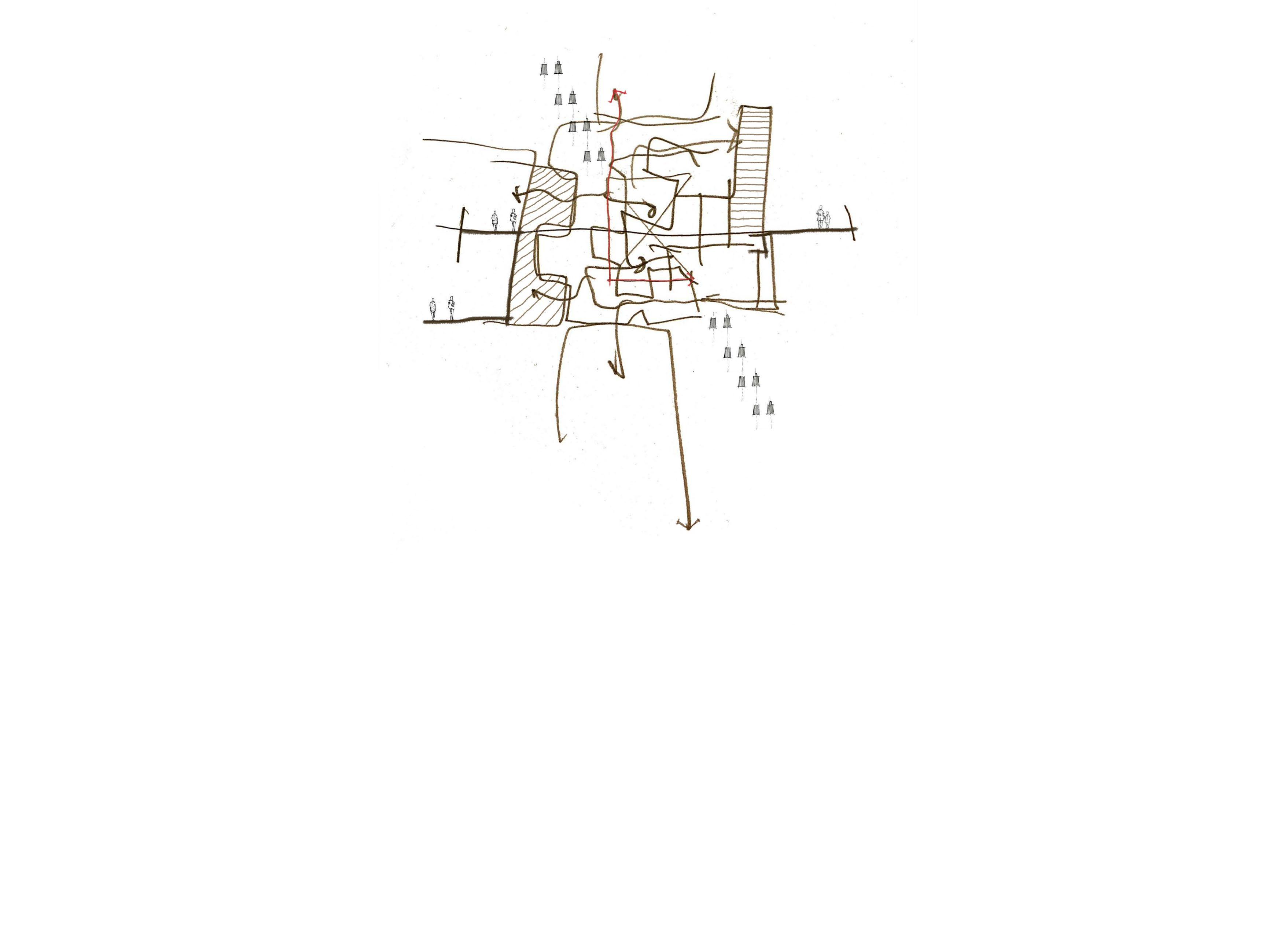
RIBA part 1 Architect 2024.
ageplace of orginresidencecontactemail23 kerala, India MUSCAT, OMAN |+968 9403 0115 | |+91 79945 20626 | bhaskar.akhil77@gmail.com



RIBA part 1 Architect 2024.
ageplace of orginresidencecontactemail23 kerala, India MUSCAT, OMAN |+968 9403 0115 | |+91 79945 20626 | bhaskar.akhil77@gmail.com
Riba Part 1 Architect
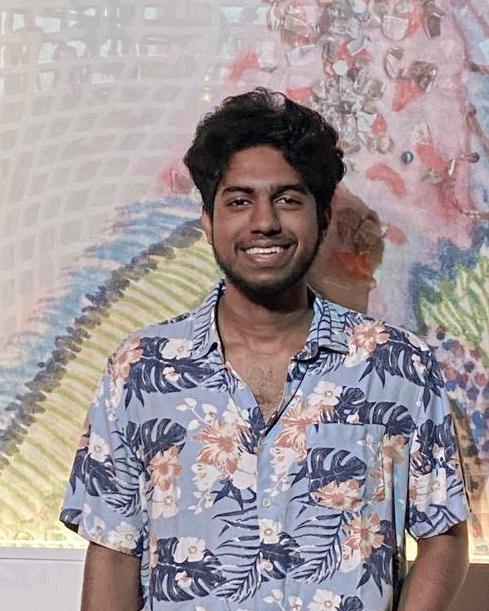
Hello,
As a dedicated disciple of architecture, I am deeply committed to re-imagining and challenging conventional built-forms through a foundation built upon consistency, meticulous hard work, and creative thinking. Guided by the principle that ‘Obsession beats talent,’ I approach each project with an unwavering dedication to excellence, pushing boundaries and exploring innovative solutions. My passion for this craft of architecture is not just a profession but a deeply ingrained ethos, driving me to constantly strive for excellence and create spaces that inspire and elevate the human experience.




Year 2 FOLIO Year 3 FOLIO Year 4 FOLIO Urban Regeneration cultivated in open spaces forged by Autonomous vehicle infrastructre. {dissertation}

Selected Works FOLIO
01. RIBA Part 1 Architecture (+Hons) Final Year. (2nd class) + distincition in Innovation in Construction Practices 2years. Deputy Principle Award.
02. High school.
87% 12th Grade CBSE (Science + Engg Drawing)
9.6 CGPA 10th Grade CBSE
Oxspring Associates. Junior Architect |Current | Residential MasterPlanning + Mixed Use
ArchiSENSE. Junior Architect. |2 Mths|. Interiors + Residential + Client Meetings
Fabrication + Joinery works. Architect |6 Mths Project|. Commercial Use. EJT office
Freelance Architect. Architectural Assistant. |4 Mths |. Residential.
Dearth Architects . Architectural Assistant. |2 Mths.| Residential Masterplanning +Commercial
Dubai House of the Future. Desiging a house for a Emarati Household.
ROCA one day design Challenge. Designing a modular shower module. | shortlisted|
Students Reinventing Cities. Designing Karama For the Forthcoming Future in 50-75 years.
International Design Competition for the Elderly. Germany. | shortlisted Top 10 out 2000|
2 Years Deputy Awards, For consistently Achieving straight As in Architectural Studio
RIBA Ethnic cultural Collage + RIBA sketch Competition (envisioning for the future city scapes post pandemic.) | shortlisted |
(Muscat, Oman)
(Dubai, UAE)
(Muscat, Oman)
(Kerala, India)
(Kerala, India)
(Dubai, UAE)
(Dubai, UAE)
(International)
(International)
(United Kingdom)
(United Kingdom)
Softwares • AutoCAD • rhinoceros | Sketchup | Revit • Grasshopper • Lumion | Twinmotion | Enscape | Vray • Photoshop | Illustrator | InDesign | Lightroom | Premiere
• Word | Excel | Endnote | Powerpoint
Researcher. Scientific Researcher on Sustainable Building Materials and Urban Growth
Entrepreneur. Sales + Client Meetings + Investments





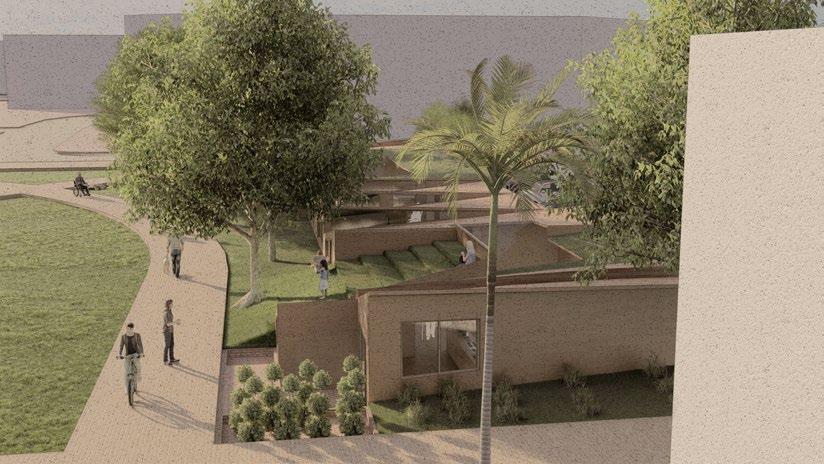
Year 4- Thesis 2024 (Page 7) Year 3 2023 (Page 13)

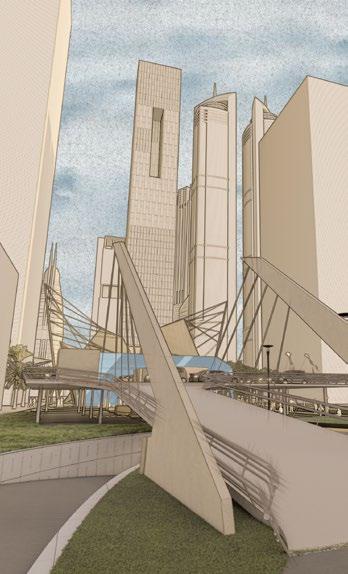
3 2023 (Page 23) internship 2023 (Page 31) Year 2 2021 (Page 19) Year 2 2021 (Page 25)

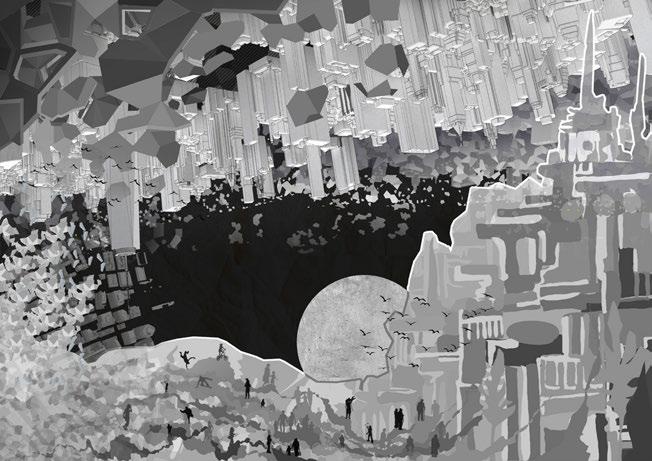

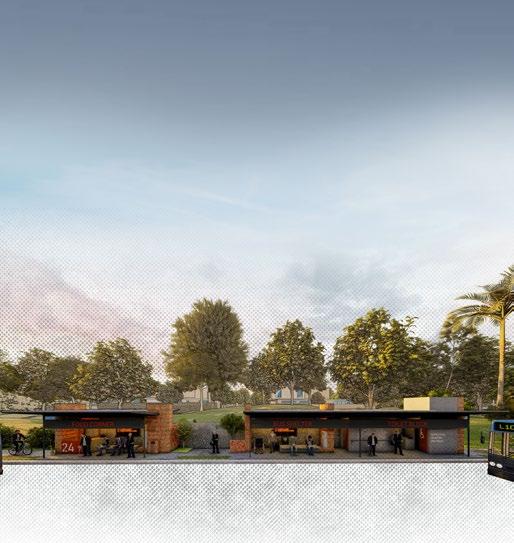

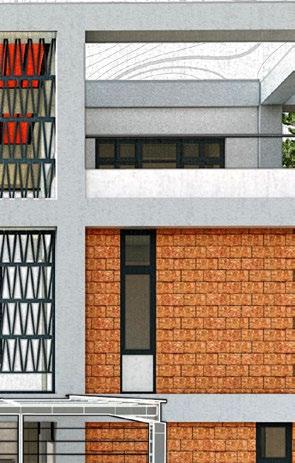
internship 2023 (Page 35)

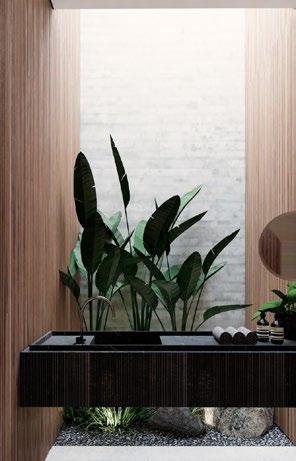
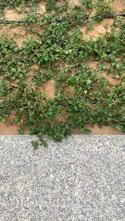
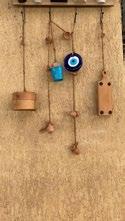
11.
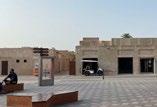
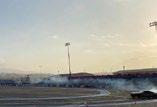
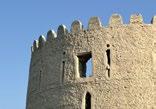
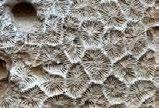
Junior Architect 2024 (Page 43) (Page 47)


internship 2023 (Page 39)
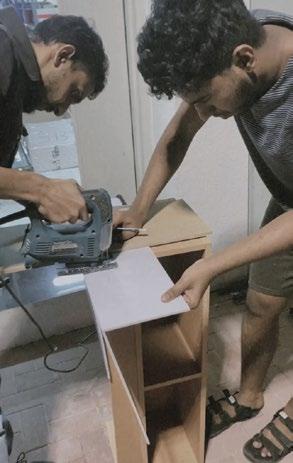
10. Ejt Office
Live Project 2023 (Page 45)


In this particular project the primary intent is to design adaptation as a verb. That would mean the tools and the mechanism on how embodiment of adaptation, and the representation that follows along with adaptation. The verb acts in and on space – we will unpack its physical consequence and the use of architecture is a medium for society.
@Baniyas square UNHCR office spaces, Dubai, UAE
Manifesto
“The primary goal of adaptation should be to bring a dynamic approach of modification of a given space to simulating comfort and resilience kept at a higher hierarchy than boosting efficiency.”
Adaptation of any place happens between the edge conditions of any given space, i.e., when we venture into an unknown neighbourhood, we would be a lot more comfortable if we were to be familiar with the edge conditions of that given space. These edge conditions would range from functional edges, people moving edges, interaction edges and even the hardscape and soft scaping edges which when familiarized would be a lot easier to adapt.
“In Addition, the spatial connection within an aura should translate its edge conditions to an emotional linkage for its people. This entails a form of catharsis that brings out positiveness within people”
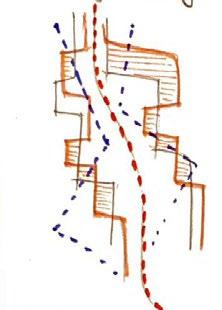

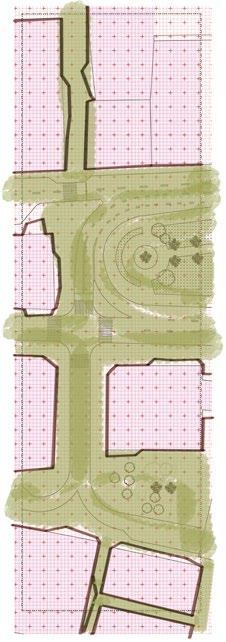


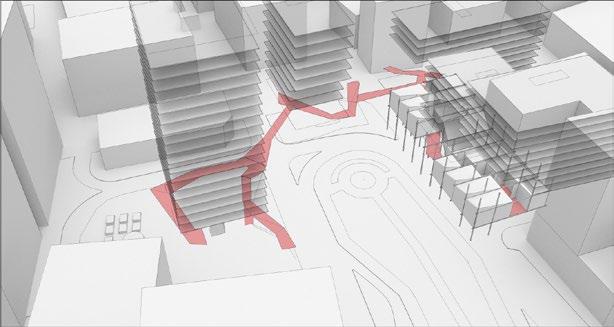
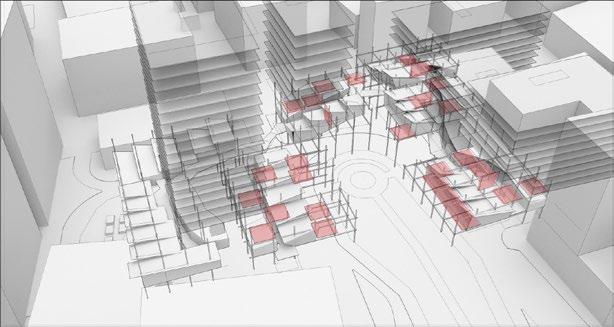
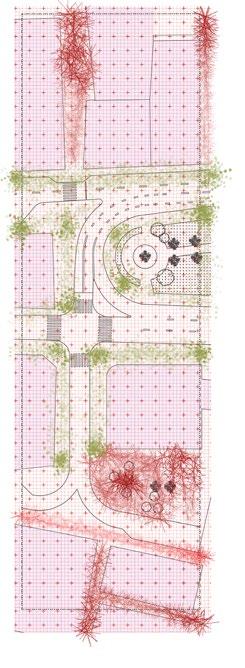
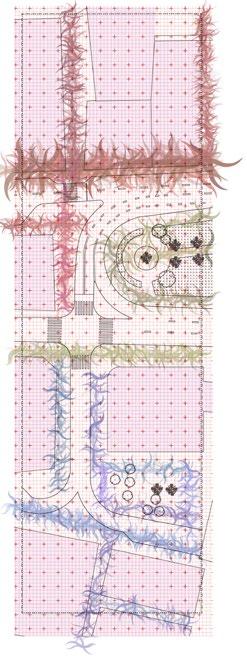
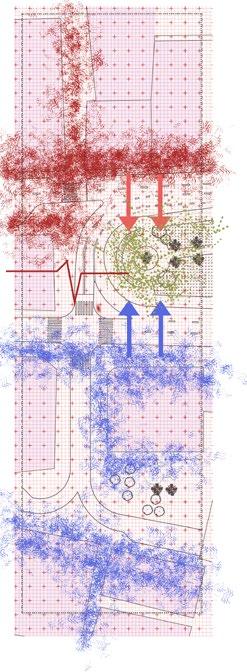
The environmental edge shows reclaims the usage of the park, which clearly indicates that the park is well shaded throughout the day. It almost acts as a breathable haven for the users of Baniyas which justifies why people sleep in the park at 10 am on a Monday.
This shade is mainly coming from the tall towers around baniyas which covers the south-western sun.
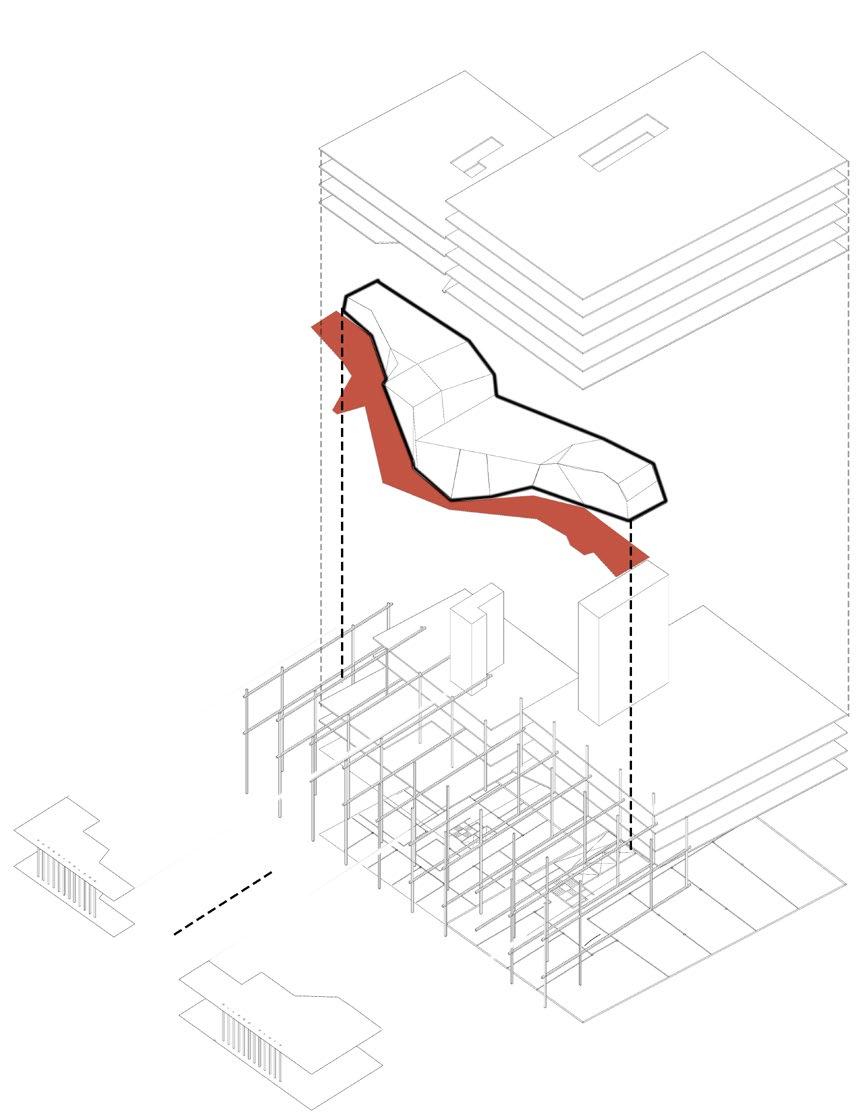

The grid allows to extend the project taking up spaces within the existing building creates a dynamic approach of freeing up the ground plane.
This sets forth the idea of sparking adaptation for future generation along the edges not only in one dimension but also the edges along the z plane.
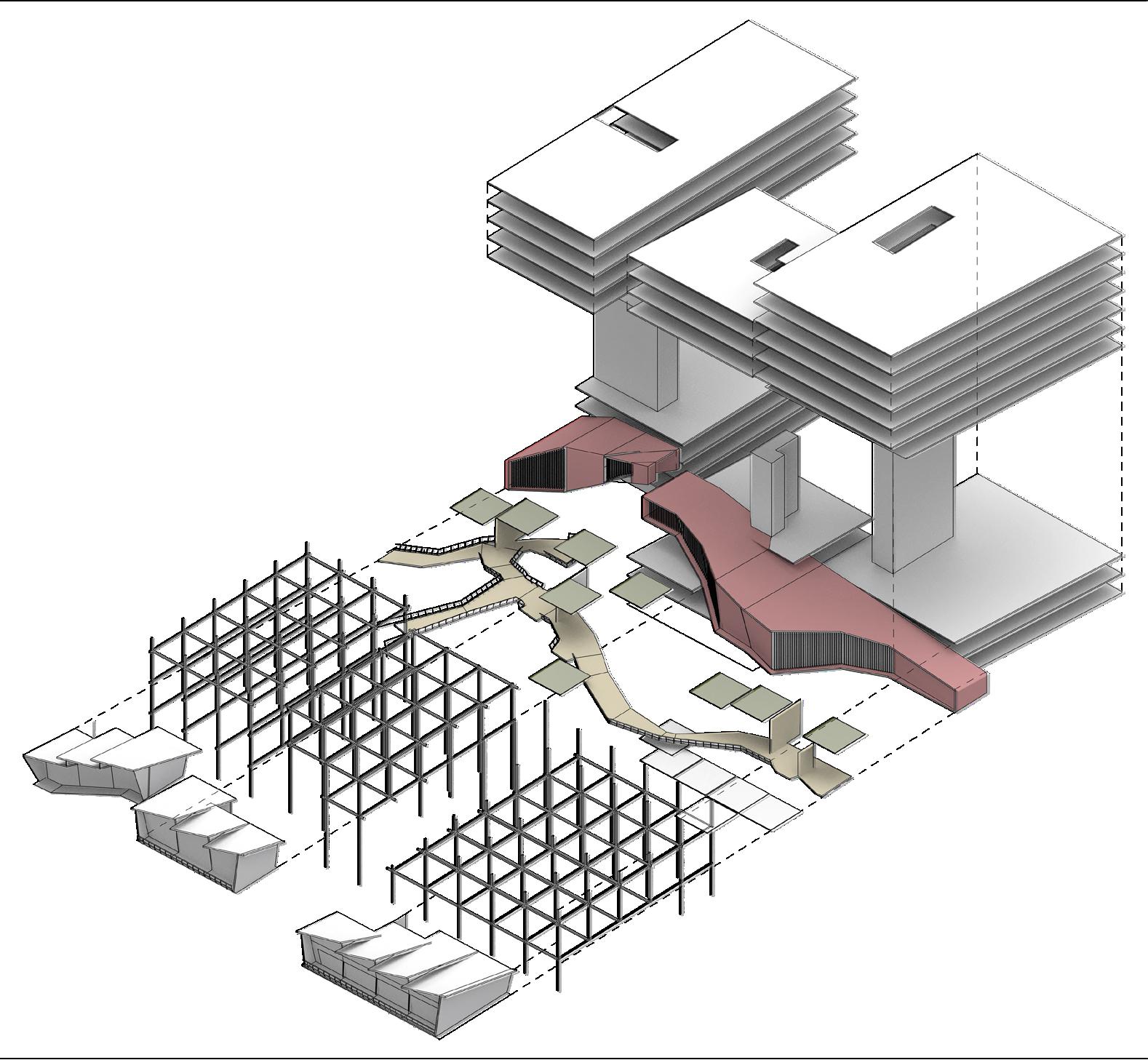
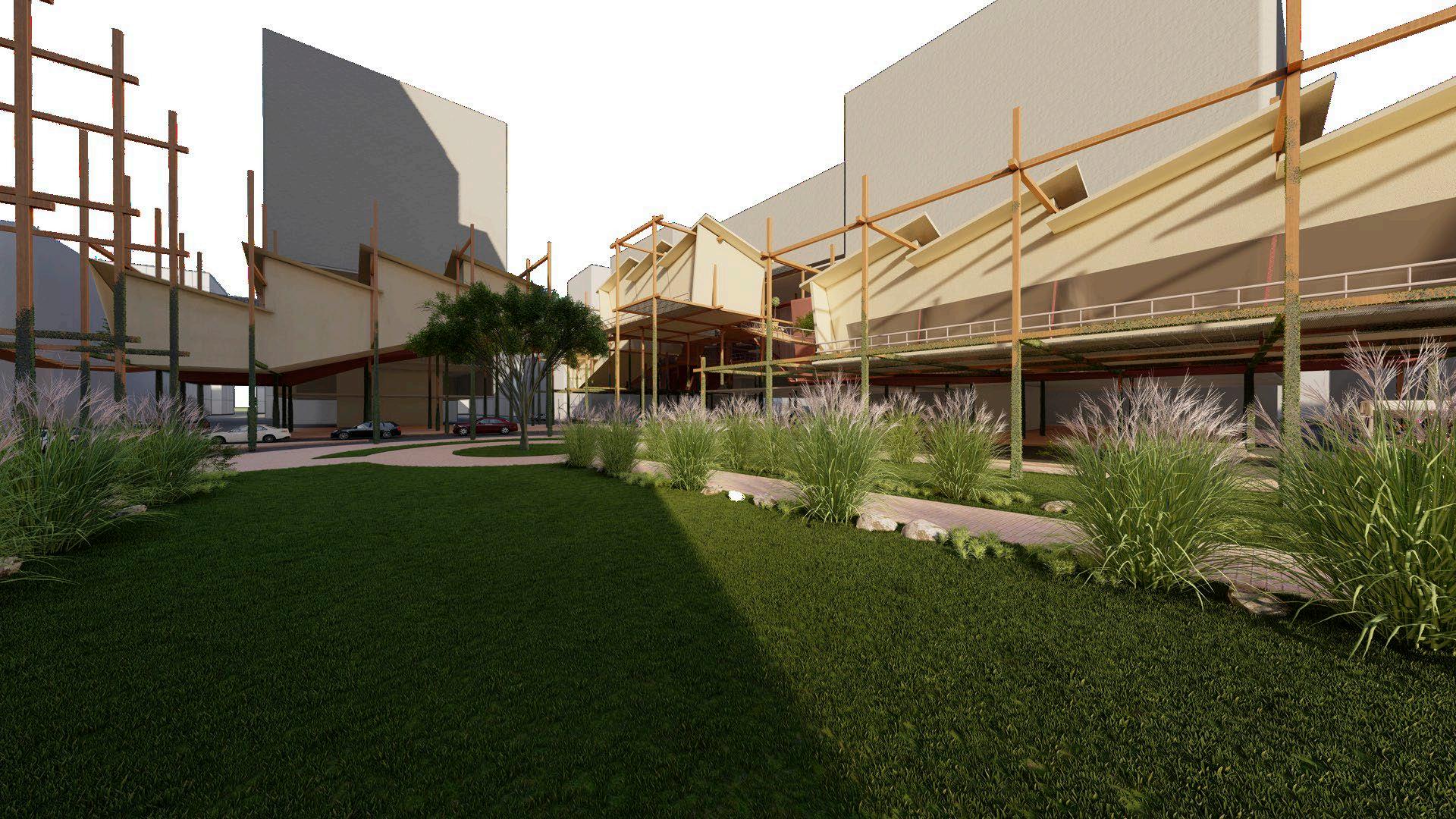
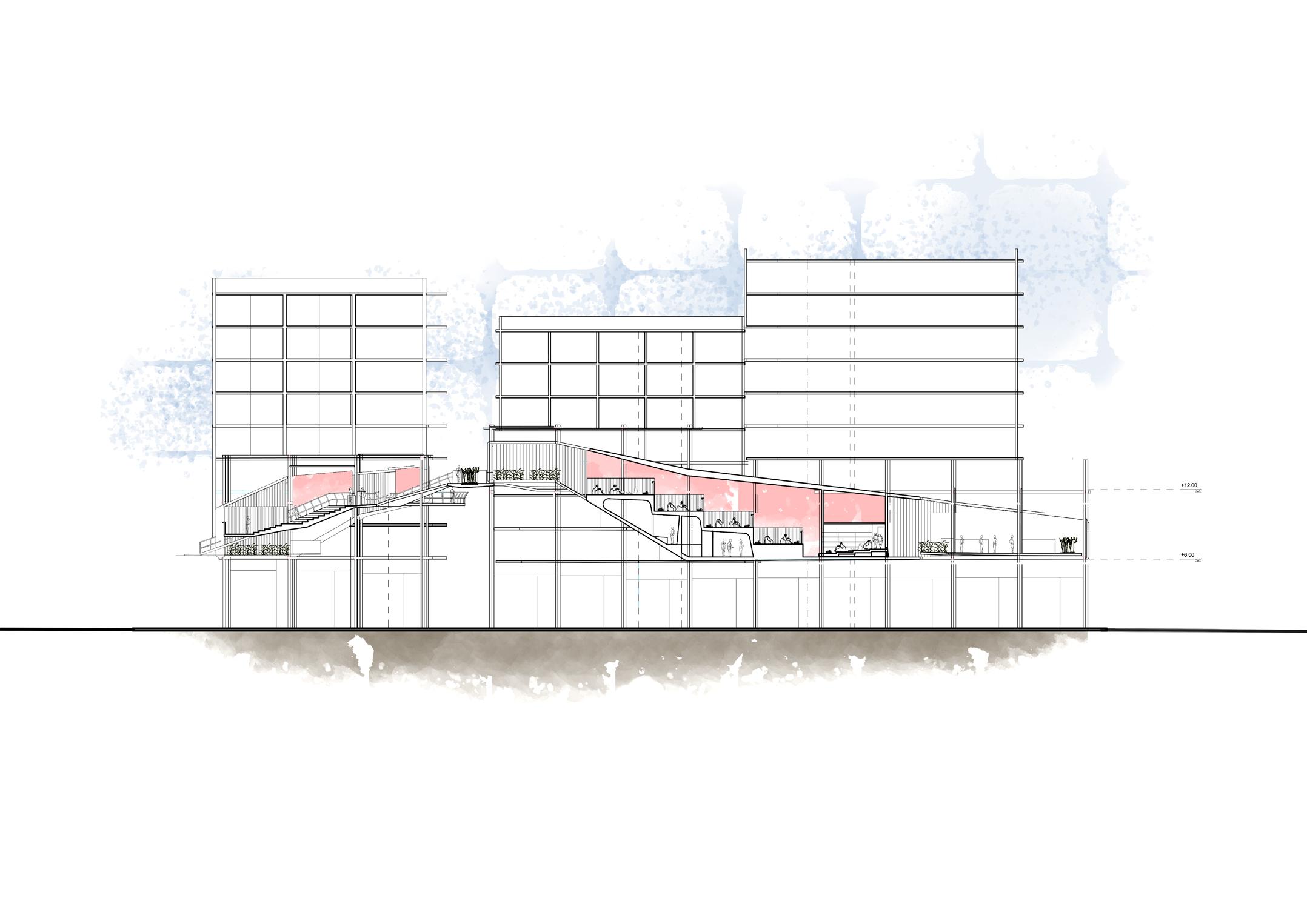
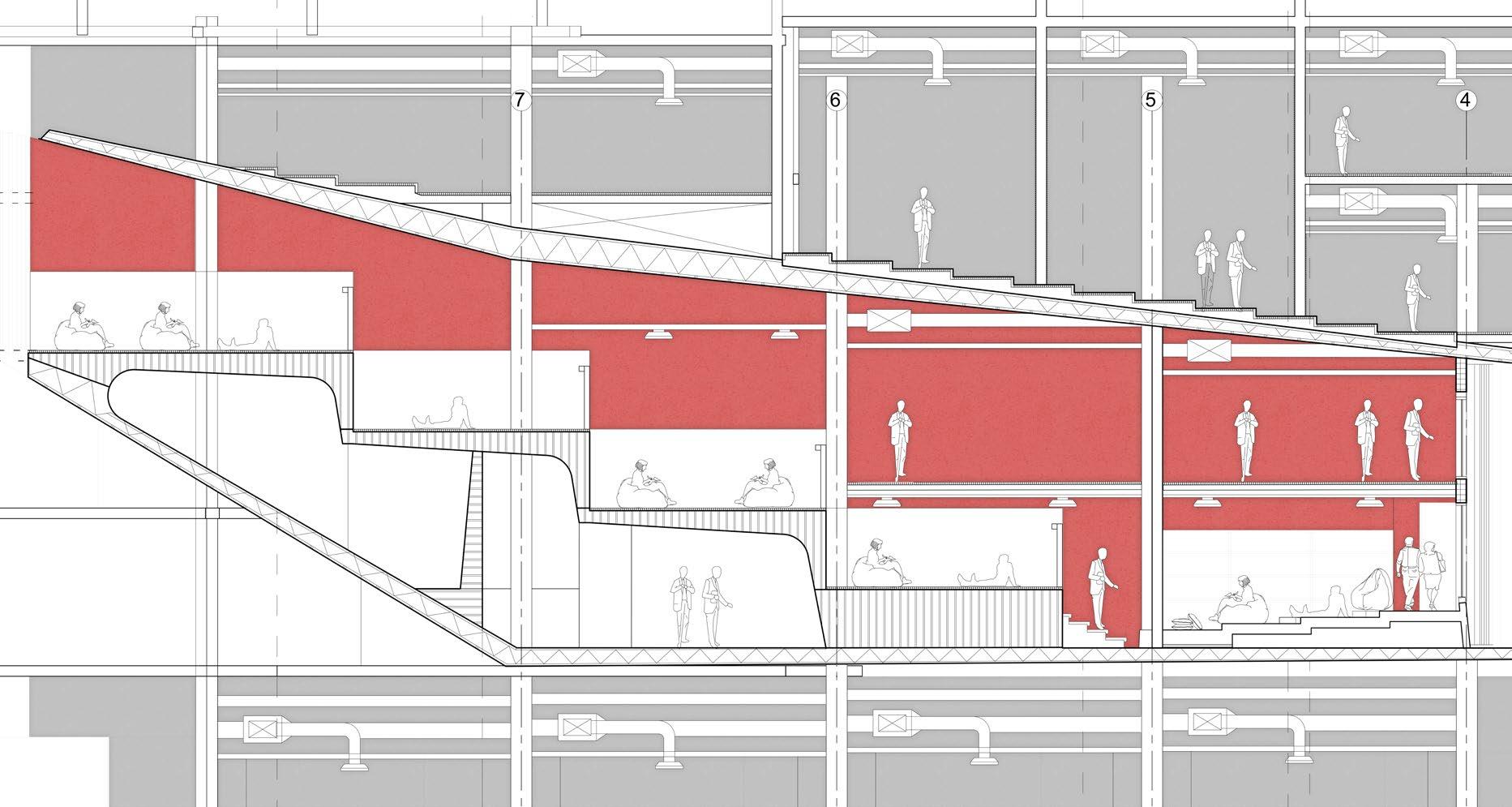

The term “Co-edge” derives its significance from the fusion of “Co-Adaptation” and “Edges,” symbolizing the strategic utilization of both existing and new edges to foster a dynamic synergy. This approach involves a meticulous examination not only within the horizontal plane (x-y axis) but also extends into the vertical dimension (z plane), fostering a nuanced interplay of redundancies that form the foundation of the project’s evolution within transitional spaces.
Within the site context, the project endeavours to introduce porosity, thereby facilitating a seamless integration with the existing urban fabric. This deliberate openness not only allows for the creation of adaptable spaces but also presents opportunities for augmenting urban housing options. Such an approach holds significant promise, particularly in the context of initiatives like those spearheaded by UNHCR, where the resettlement of refugees necessitates innovative solutions for urban expansion and accommodation.



National Kinectic Academy Museum of Art and Design. 3rd Year urban project for Design Studio
@ Near financial center metro station, sheikh zayed road, Dubai, United Arab Emirates.
The primary focus of this project revolves around the innovation strategy aims to position the UAE among the world’s top leaders of innovation and to develop a type of thinking that encourages expermentation and taking wellthought out risks to achieve the goals of UAE Centennial 2071.
The growing demographic of Dubai shapes towards young minds tributing towards a lot of science background was the primary focus. These young minds revolving around a moving world has incredible mindsets and ideas.
Focusing on niche of the demographic belonging to the physics background has a lot of potential on kinetics and in correlations to art from physics.
Moving sculptural pieces will not only cause excitement within the population spread around Dubai but will also spark an inter disciplinary reaction on how to translate art and design from physics and motion, uniting two different worlds from science and art backgrounds.
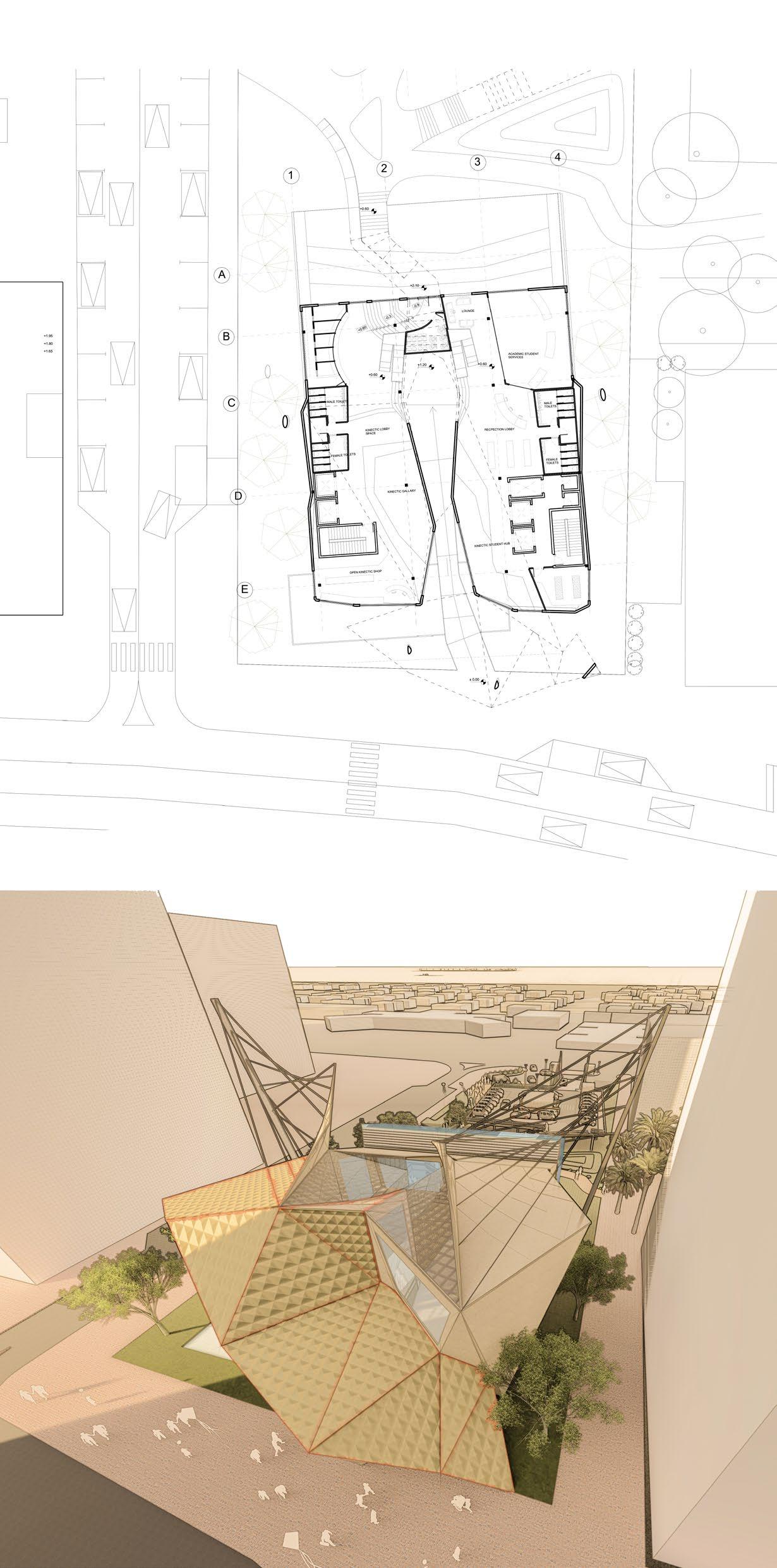
The performative model on the right hand side illustrates a stillness when in motion. It is also a way of depicting kinetic art showcasing a radial movement. The swindle mechanism at the bottom helps to create a radial motion solely powered by mechanical motion. Site setting
The frontage of the site plays a major role as it is directly facing the SZR.
Another key inference was that the SZR was actually acting as a barrier rather than opportunity frontage.

Performative modelling.
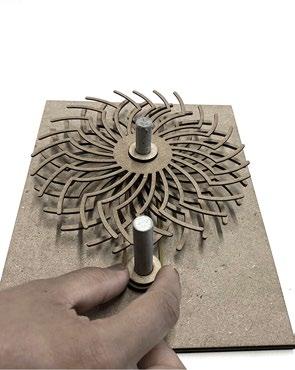
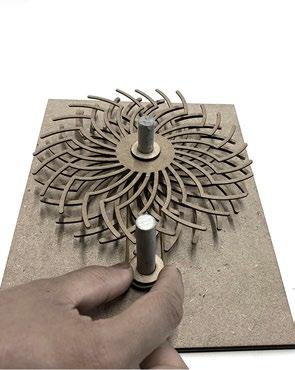
01 02 03
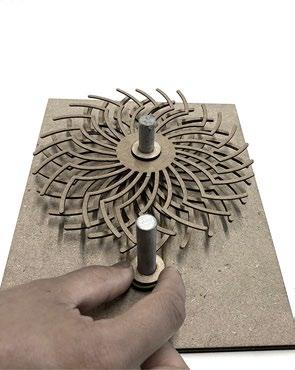
Initial site zonning process.
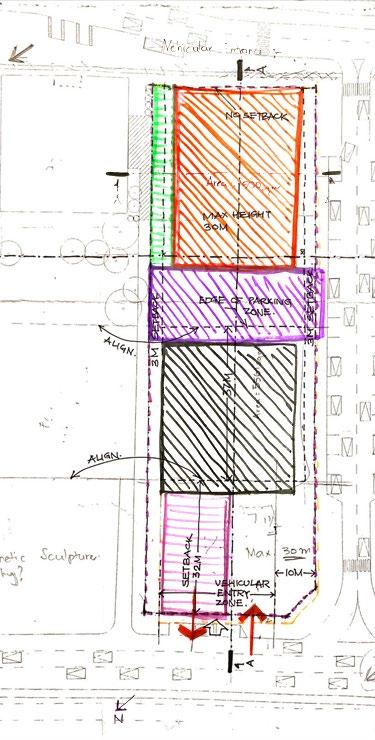
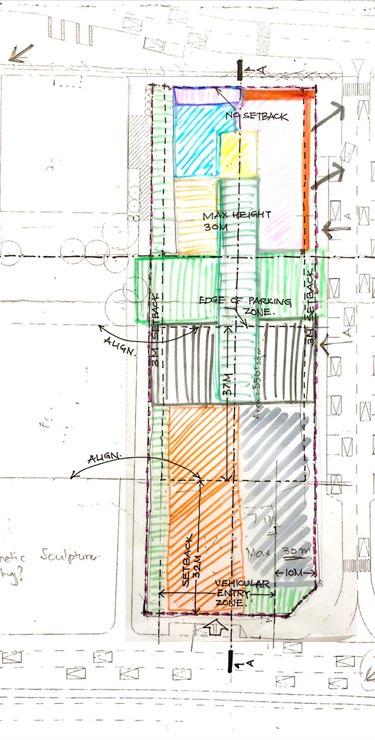

(i)Site conditions
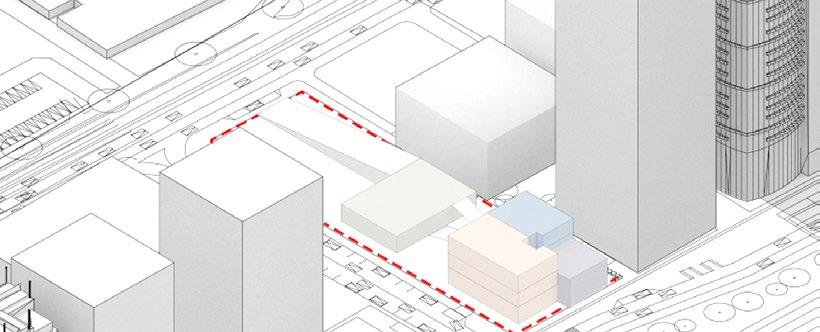
(ii)Functional allocation
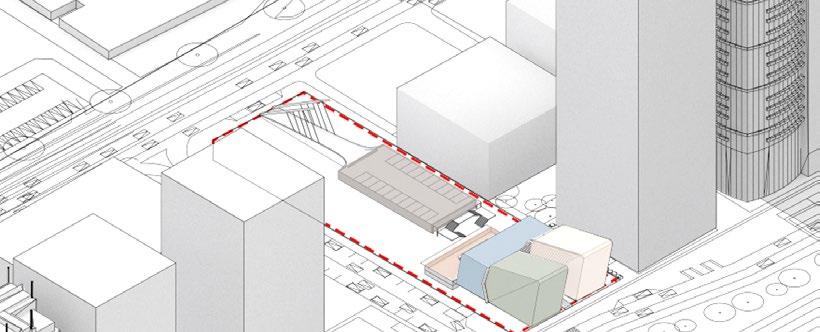
(iii)Frontage of the site
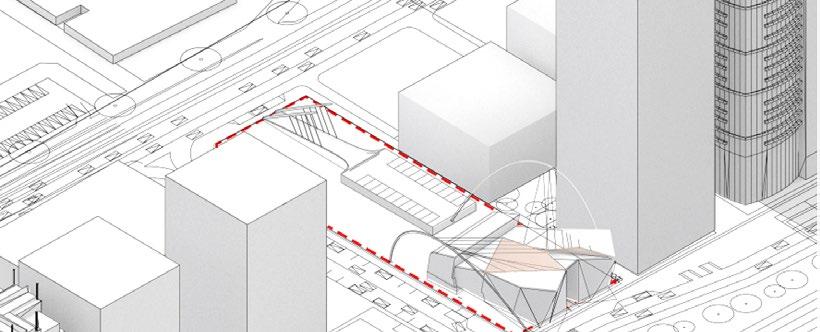
(iii)Dynamic roof folding system
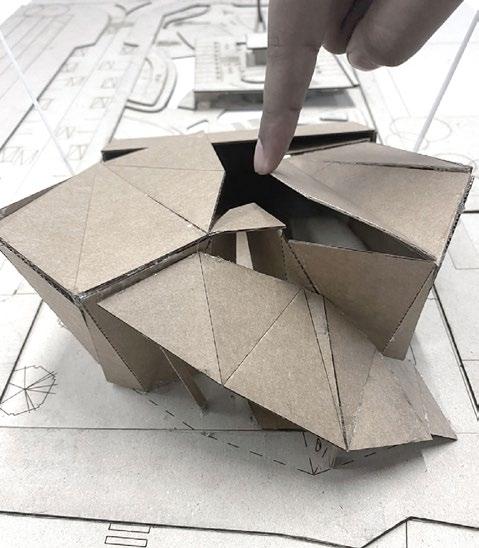
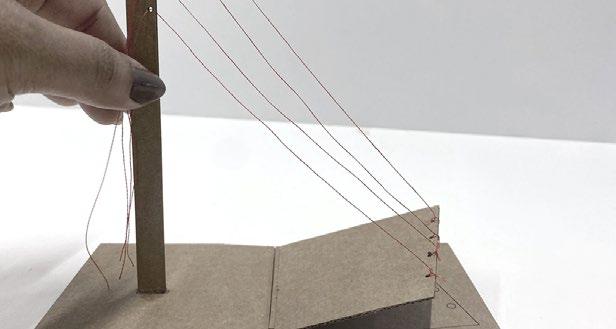
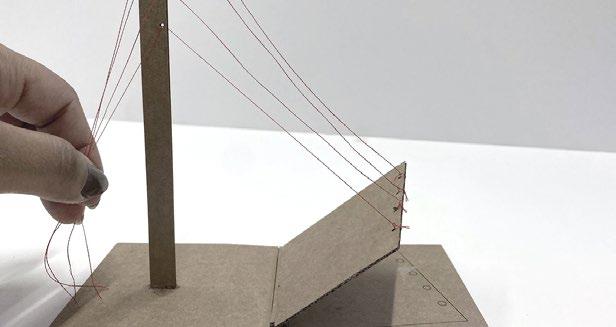
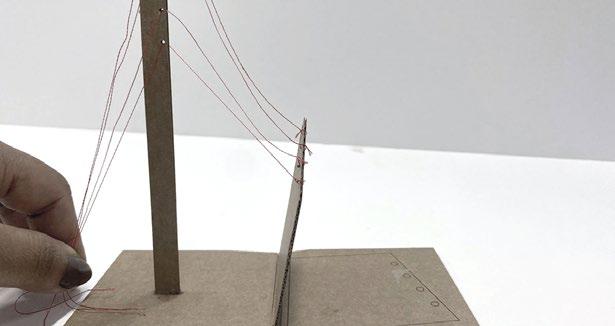

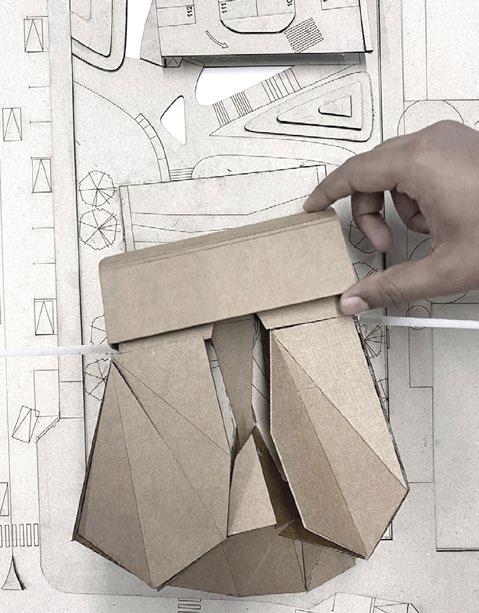
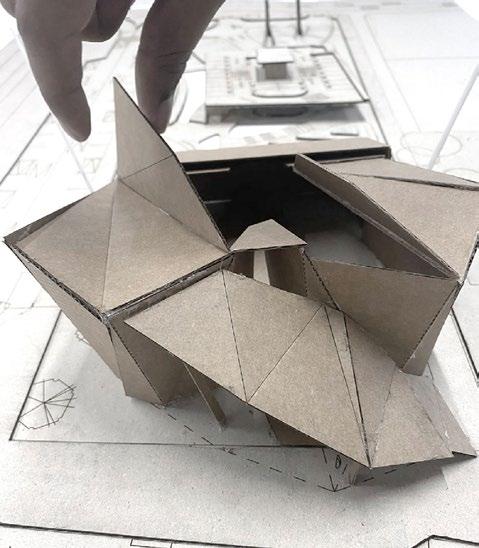
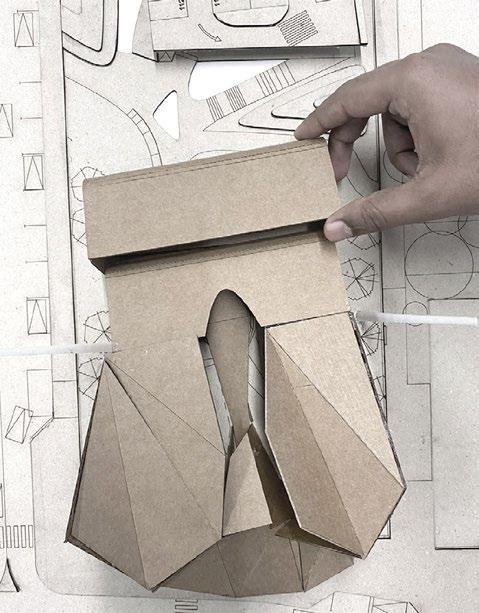
The Performative models, helps to achieve a greater understanding on the working of the dynamic roof that would open and close as per the sun movement.
Axis has been tilted slightly to get the maximum angle for sun light access inside the exhibiton spaces.
Sunlight plays a vital role in the understanding of the kinetic art with references to its shade and shadows generated, the dynamic building integrated technology would help channel this characteristic.
With the help of multifunctional spaces, the theatre can become into an amphitheater and a open space for a weeks event using hydraulic technology which helps the project with economical sustainability.
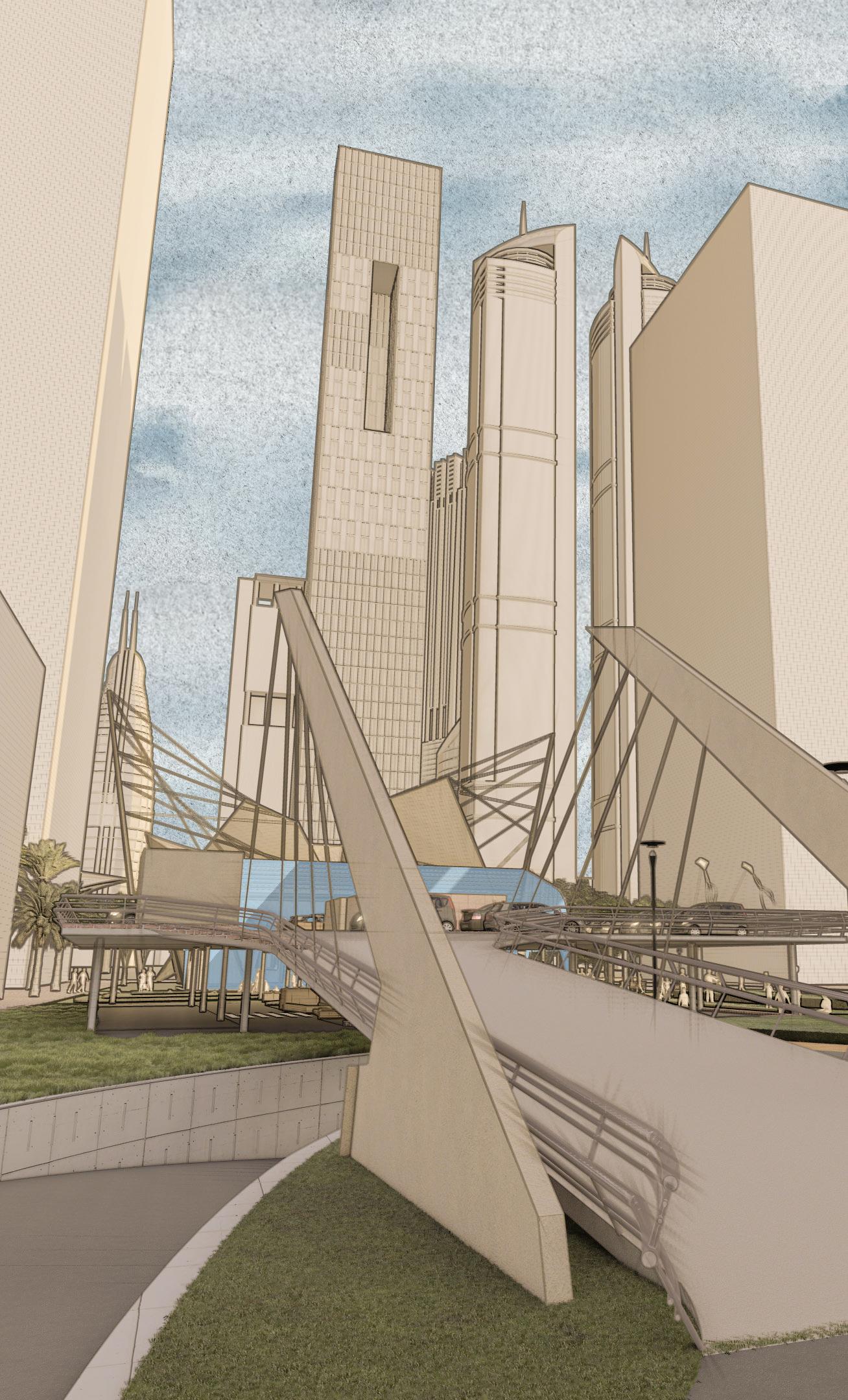

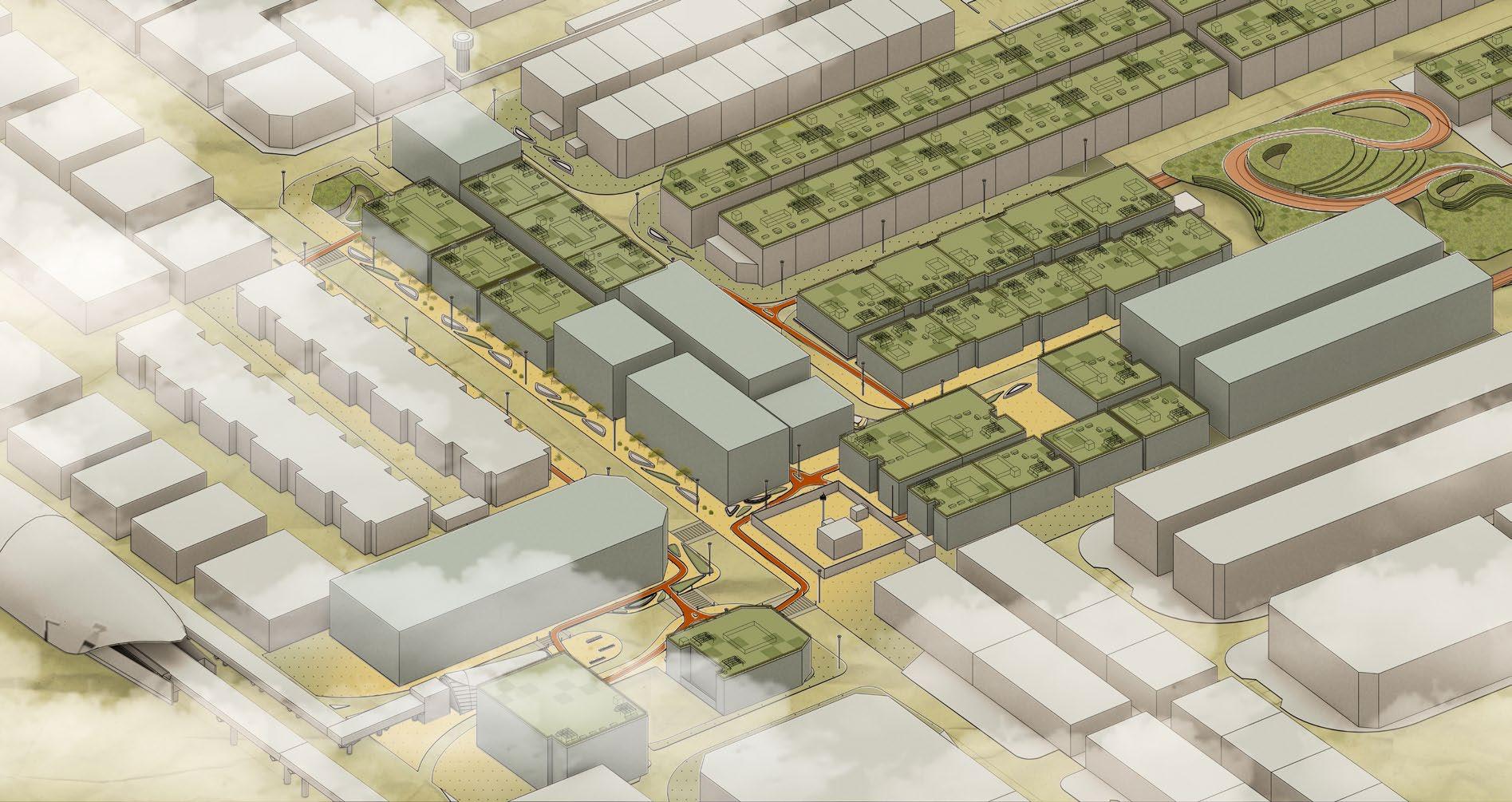
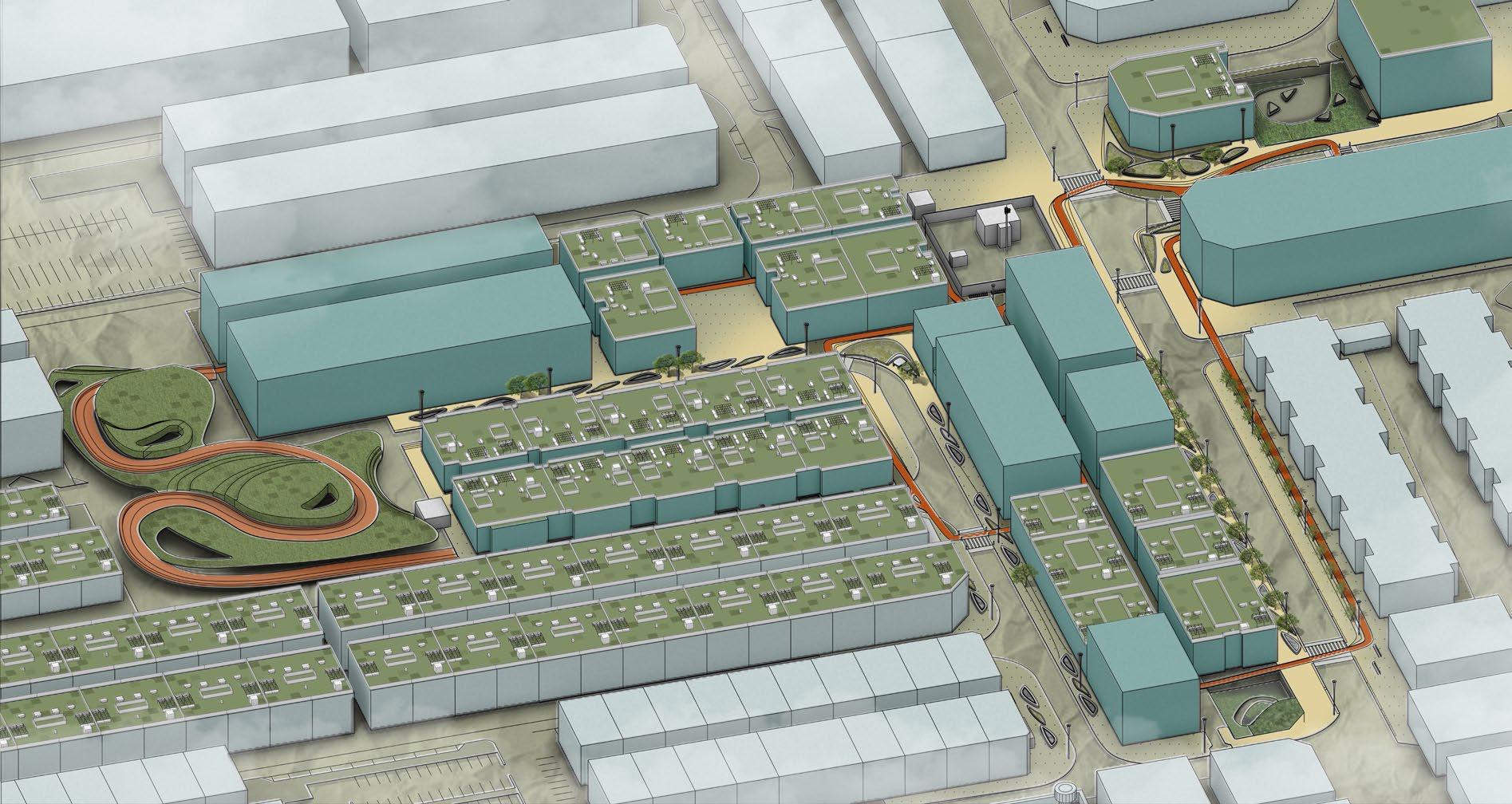
Architectural Competition: Students Re-inventing cities SRC-40 2nd year. International Competition
@ Karama, Dubai, United Arab Emirates
The project aims to achieve the agenda of waste management, Carbon sink, and circular conservation through a very cyclic idealogy of linking the 4 given plots to create an ecosystem.

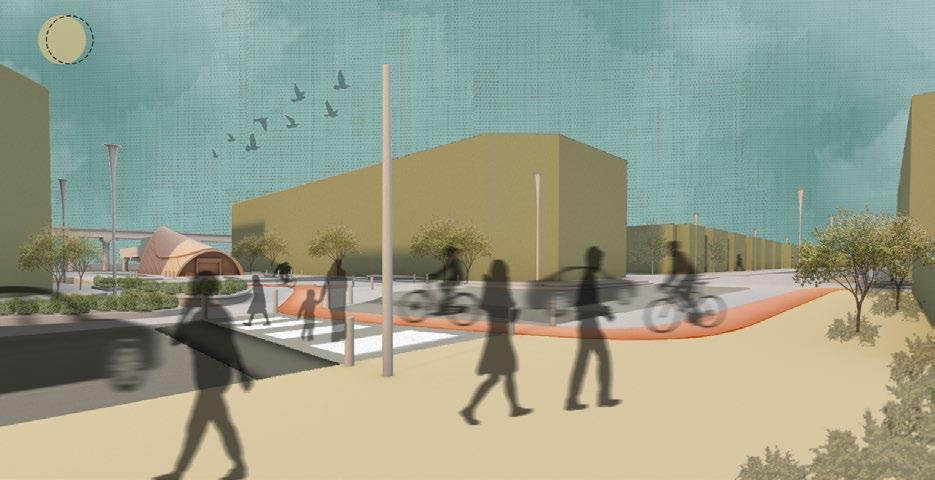
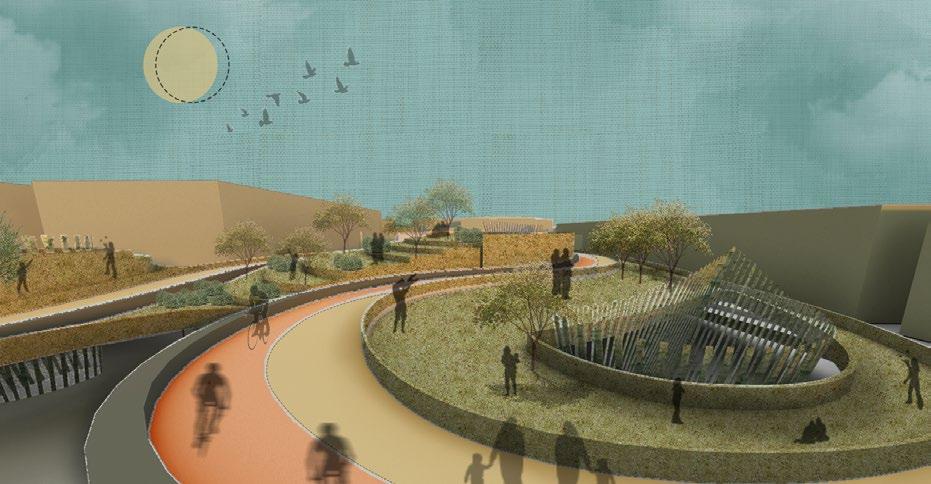
- helps reduce overall building temperature - increasing green cover to reduce carbon levels
Being photosynthetic, algae intakes atmospheric carbon thereby improving air quality index
Its bioluminescence causes it to glow in the night and has hence been used to define the cycle tracks. It is also capable of generating energy which could later be used to power street lights.

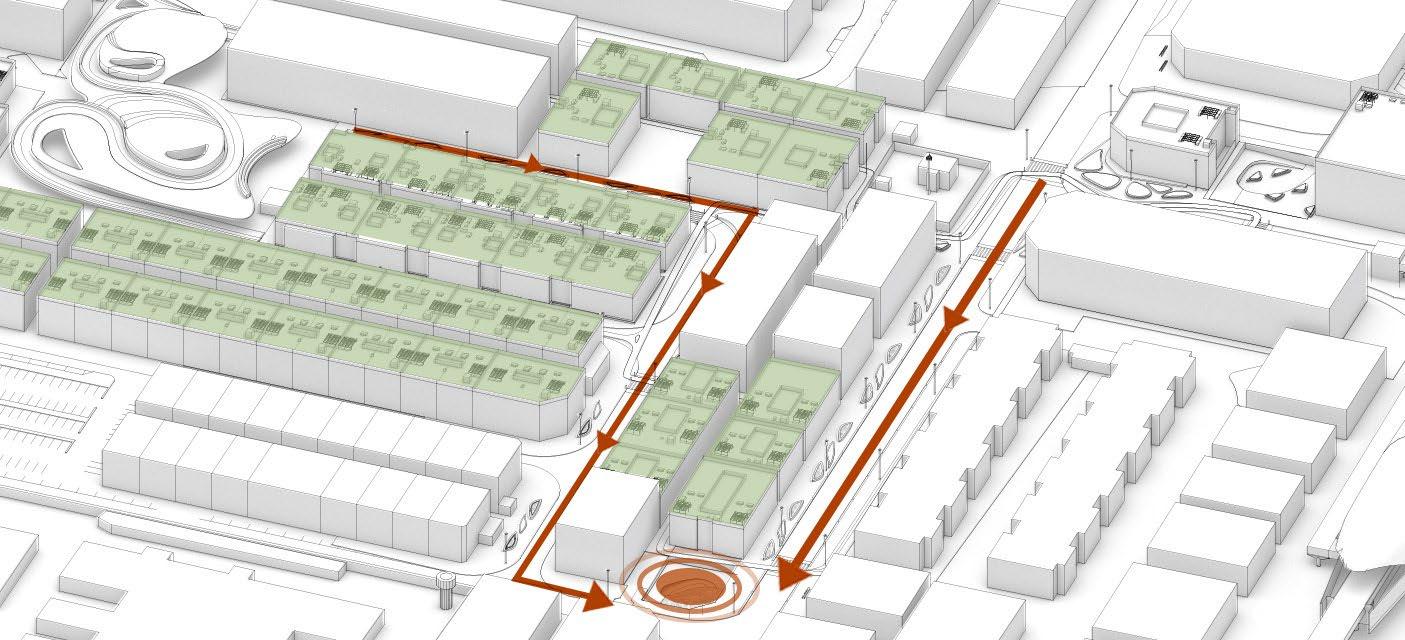
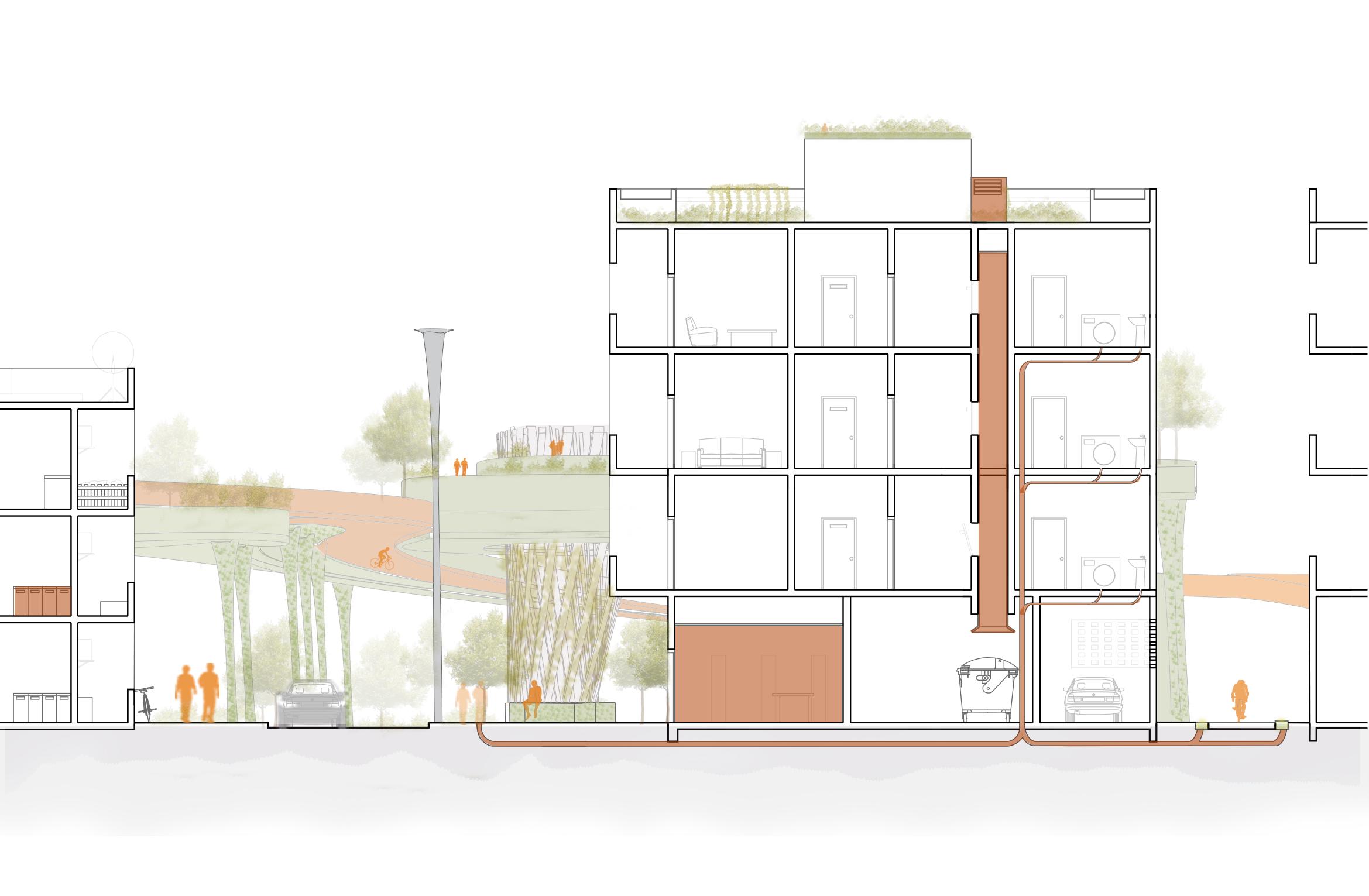
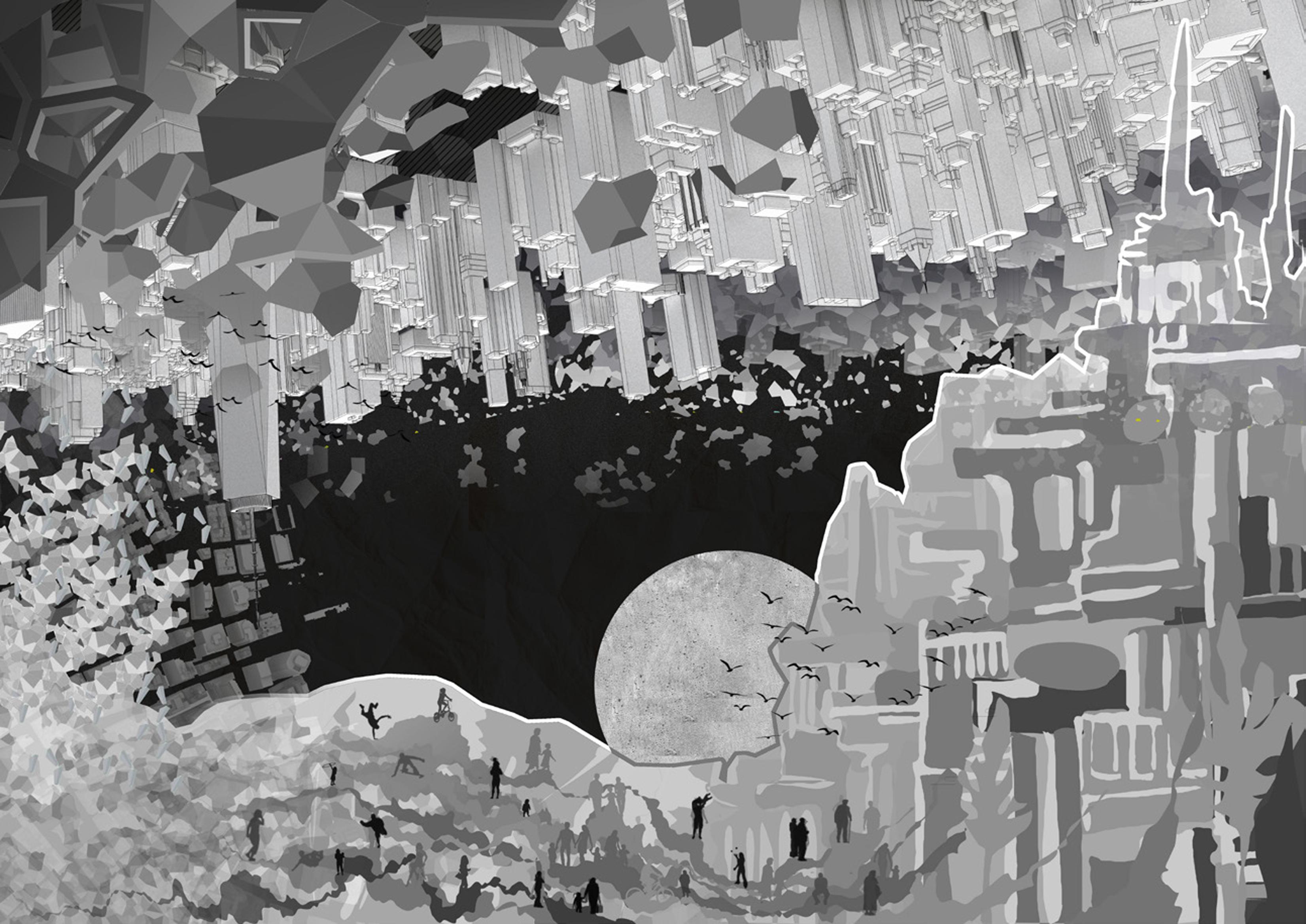
RIBA Sketching competition. Dubai Design Week. 3rd year International RIBA sketching Competition. Reimagining Cityscape post-pandemic.
The surroundings that you situate yourself is constantly instigating us to do different things when the space around us is not a suitable place for fulfilling our needs. The intention of pause in our understanding is to change or to alternate ourselves in a different path where our needs are met. When we commit to an activity of the same monotony, our lifestyle intends to be more monotonous which can be quite challenging and restricting.
Cities today have become the very existing example of what limitations can lead to. This is the sole reason why when we get a vacation to truly pause ourselves, we try and leave the city for vacations, for say why can’t our city be our vacations spot. When we design cities, we should rather build upon on the nature rather than shaping it as we are part of nature ourselves. Today nature is disconnected from most cites thus its like spaces to resuscitate rather than creating an ecosystem where our diverse needs and choices are met in accordance with our mother nature. Ergo, the illustration depicts eventually over time we humans would adjourn to create an alternation in our lifestyles where we get tired of the rigidity where our lifestyles and diverse requirements are met in accordance with nature.

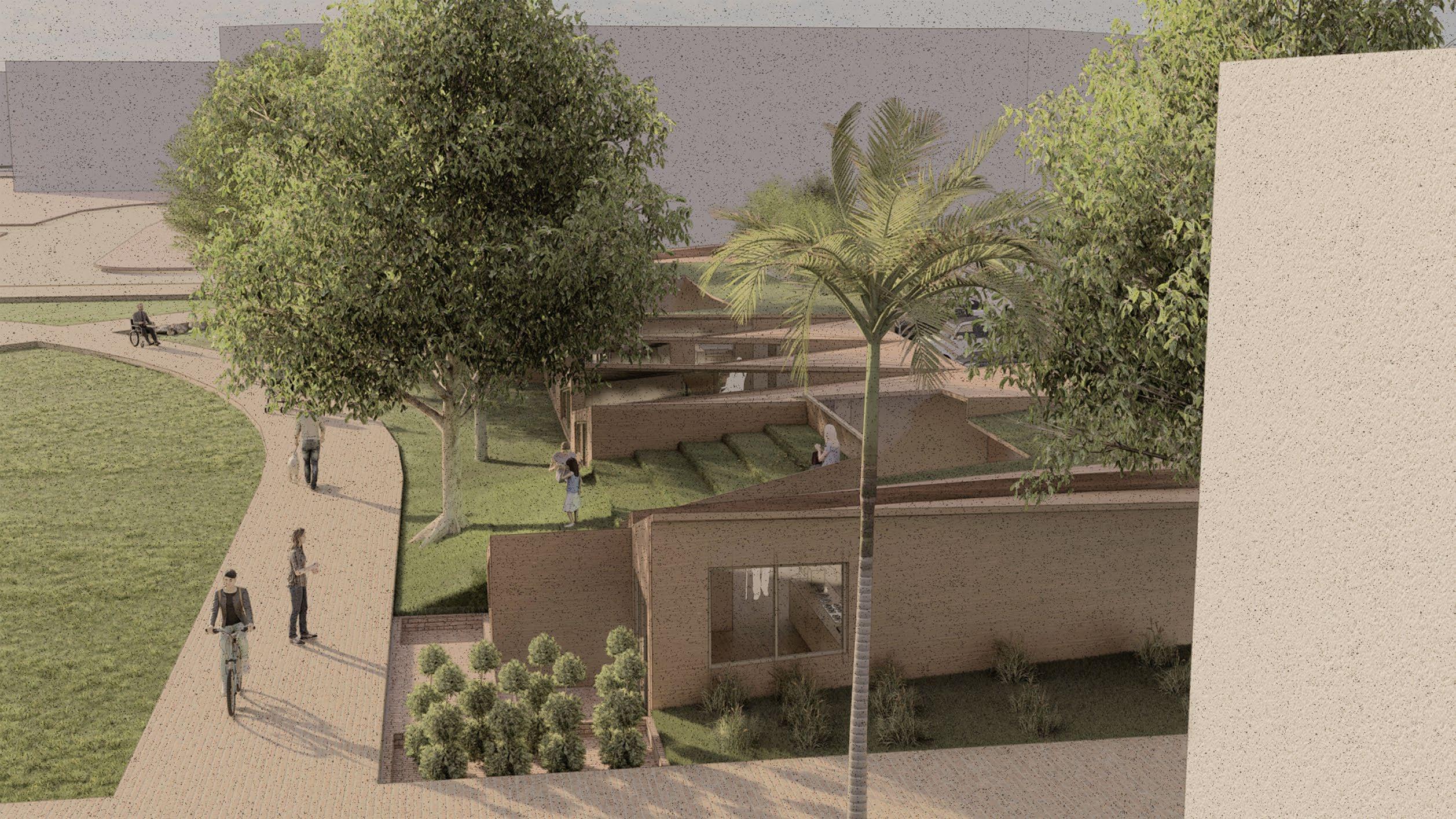
Page. 24.
Community Narratives. 2nd year. Studio Project.
@ Karama, Dubai, United Arab Emirates
Designing an aura for the diverse abode of Karama, where the residents have an opportunity to soak up with tranquility and harmony within the natural habitat of Karama park.
Since Karama park acts as a safe haven from the busy atmosphere of Karama, the sentiment of the end users of the park clearly mentioned they do not want a building which would repress their functionalities of the land parcels.
So the two consequential challenges of the brief would be to intervene with a land parcel where the purpose of the parcels is retained and to blend to create an element of softscapes while working with constricted land parcels.

01 02 03 04 05
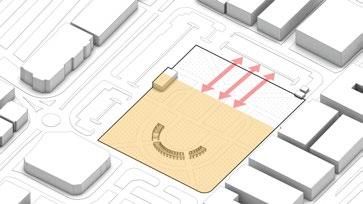
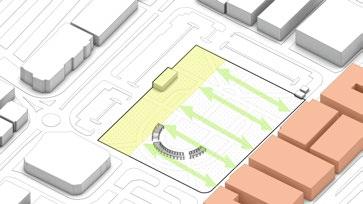
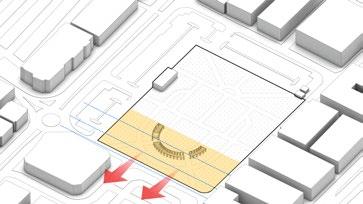
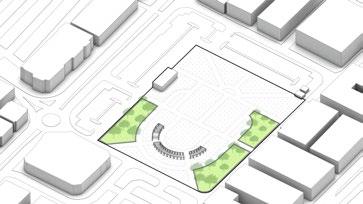

PARCEL AWAY FROM THE MAIN ENTERANCE: PARCEL AWAY FROM THE CHAIN OF RESTAURANTS:
01 02 03
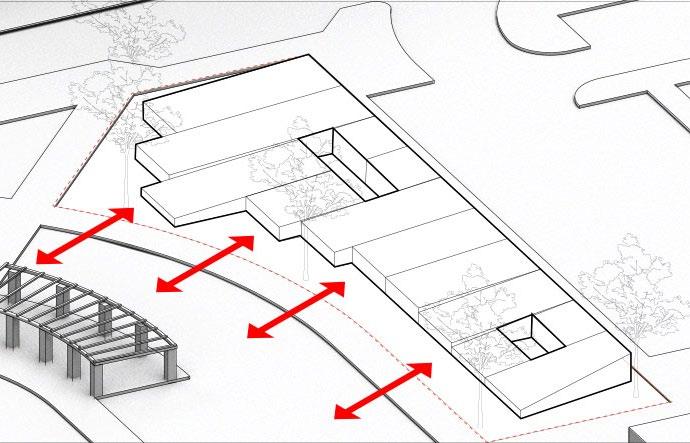
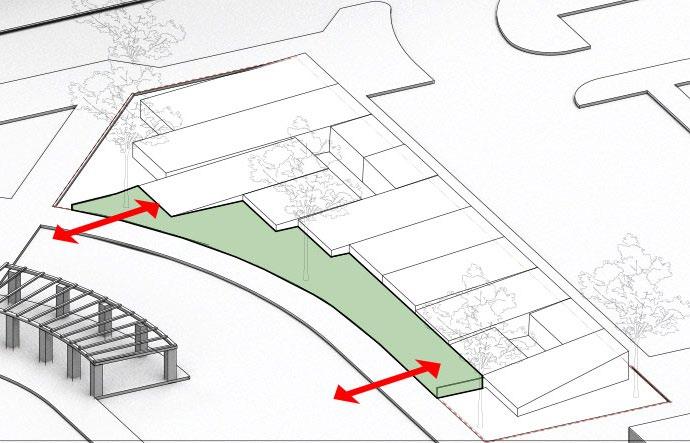
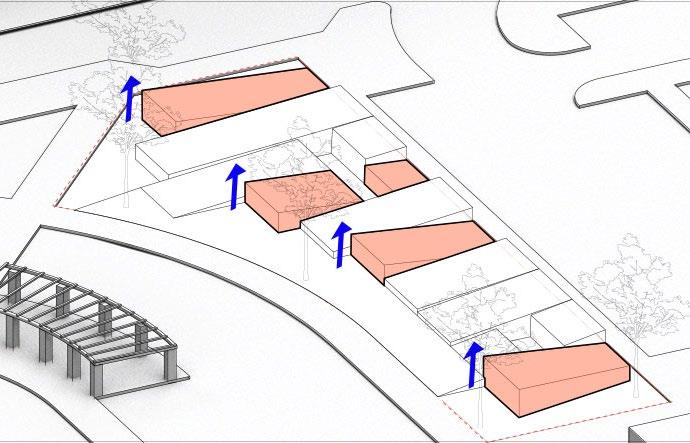
Installation of banking. Landscaping the banking. Elevating the roofs.
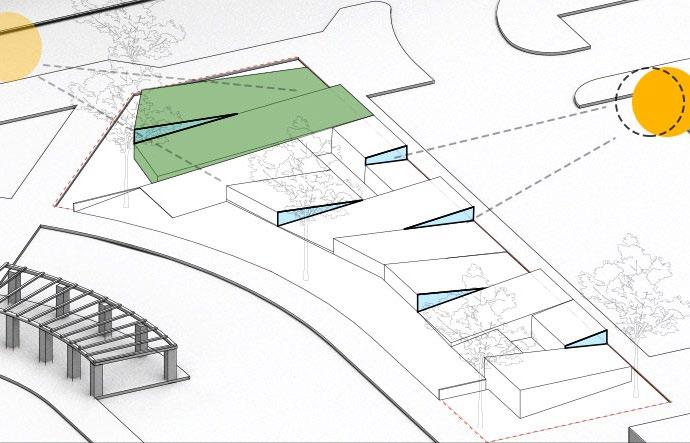
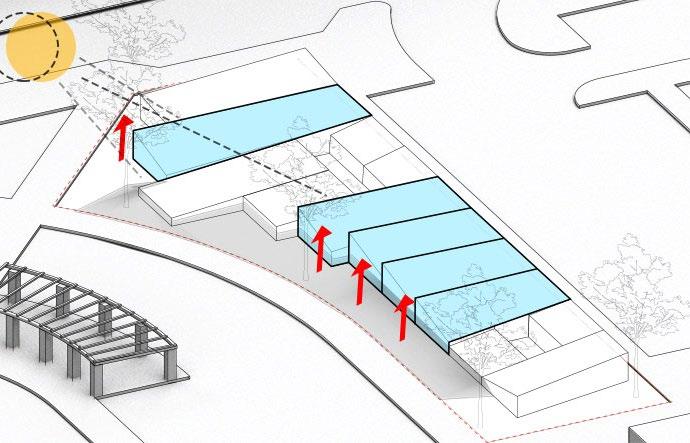
Addition of clerestory. Elevating the roofs to get the south-eastern sun. Elevating the roofs to get the north-western sun. 04 05 06
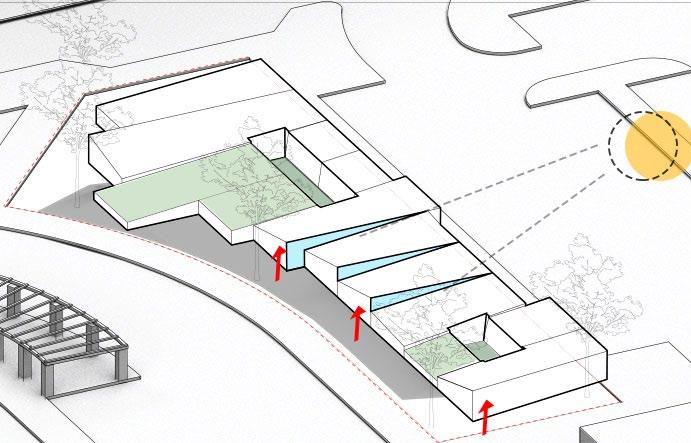

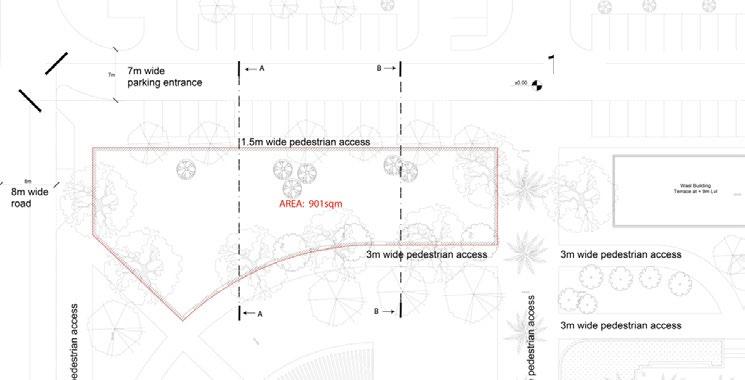
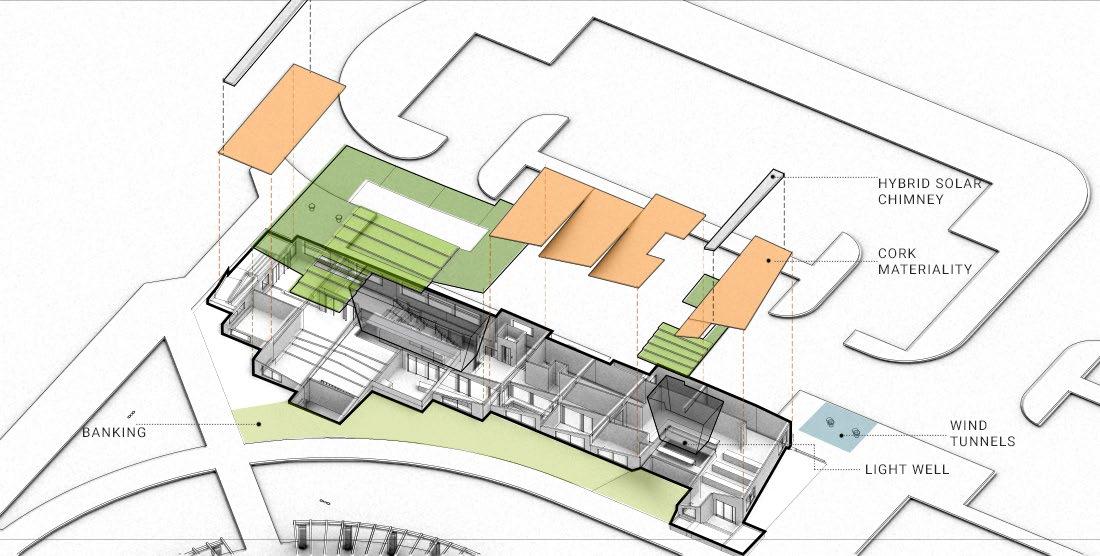


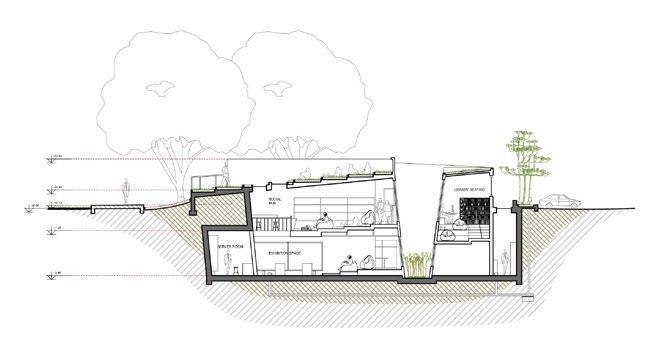
Main resources such library, social hub, AV room, coworking spaces and the kitchen spreads are kept within the ground floor itself to promote easy access to the space. The plan was kept open for easy circulation with three vertical circulation points including an exclusive
seating placed within the library around the light wells.
Spaces within the underground are linked together within the atrium to have maximum natural daylighting within the underground systems.
All the spaces that require sound suppression with a lot of activity are structured towards the underground floor.

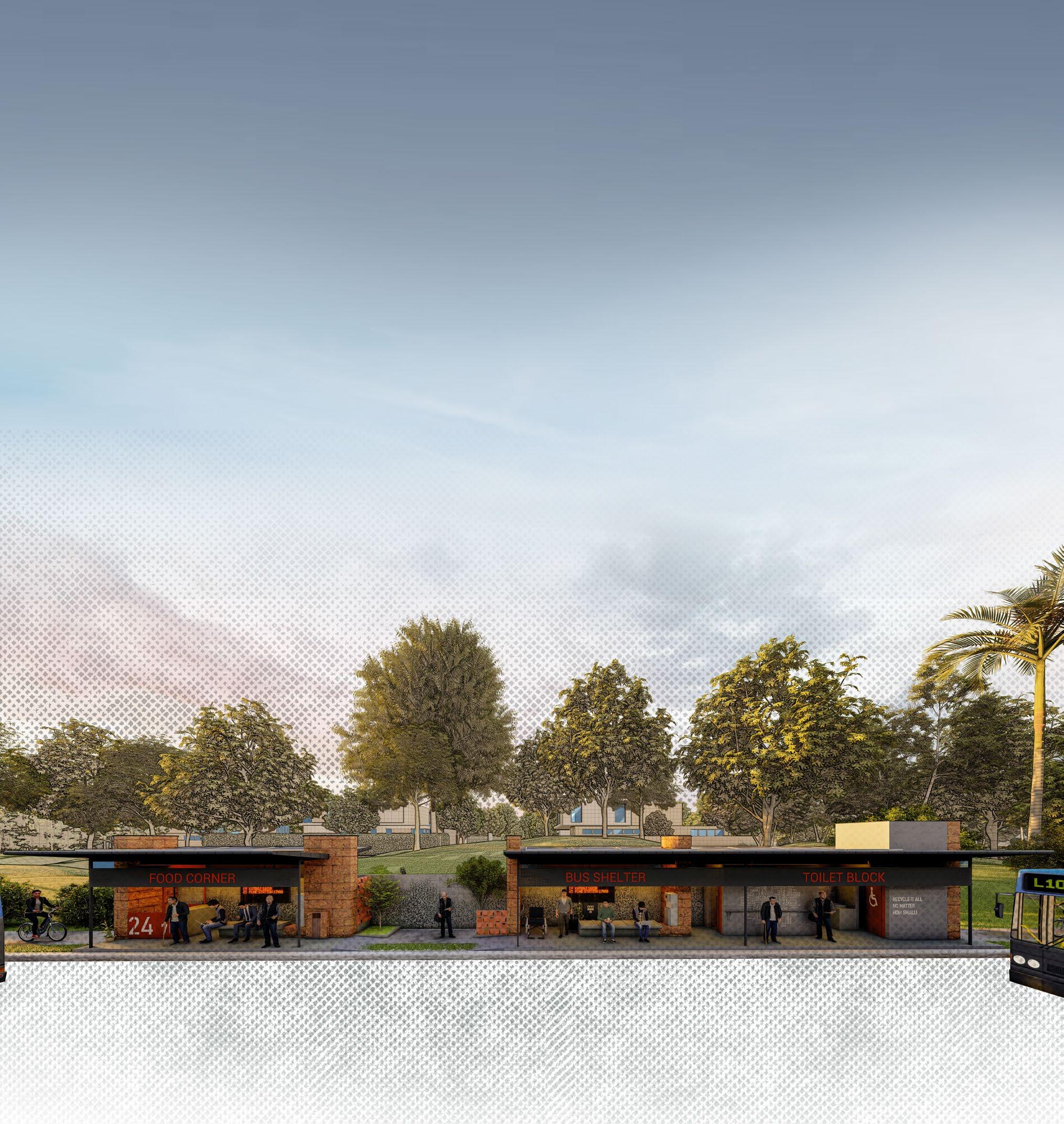

Competition by IIA
Entry by a junior Architect and an Intern.
Standardization of Bus stop in NH. INDIA
2023. Internship
The mere need of a bus shelter is to provide ample shelter to passengers in order to commute around places from the harmful weather conditions but on the other hand provide tranquility and comfort.
The bus shelter offers the commuter not just comfort and hope, but also an outlook to learn more about the various other sights and locations that the bus visits. Hence, a bus stop can mean much more than just provide shelter and comfort towards the commuting demographic.
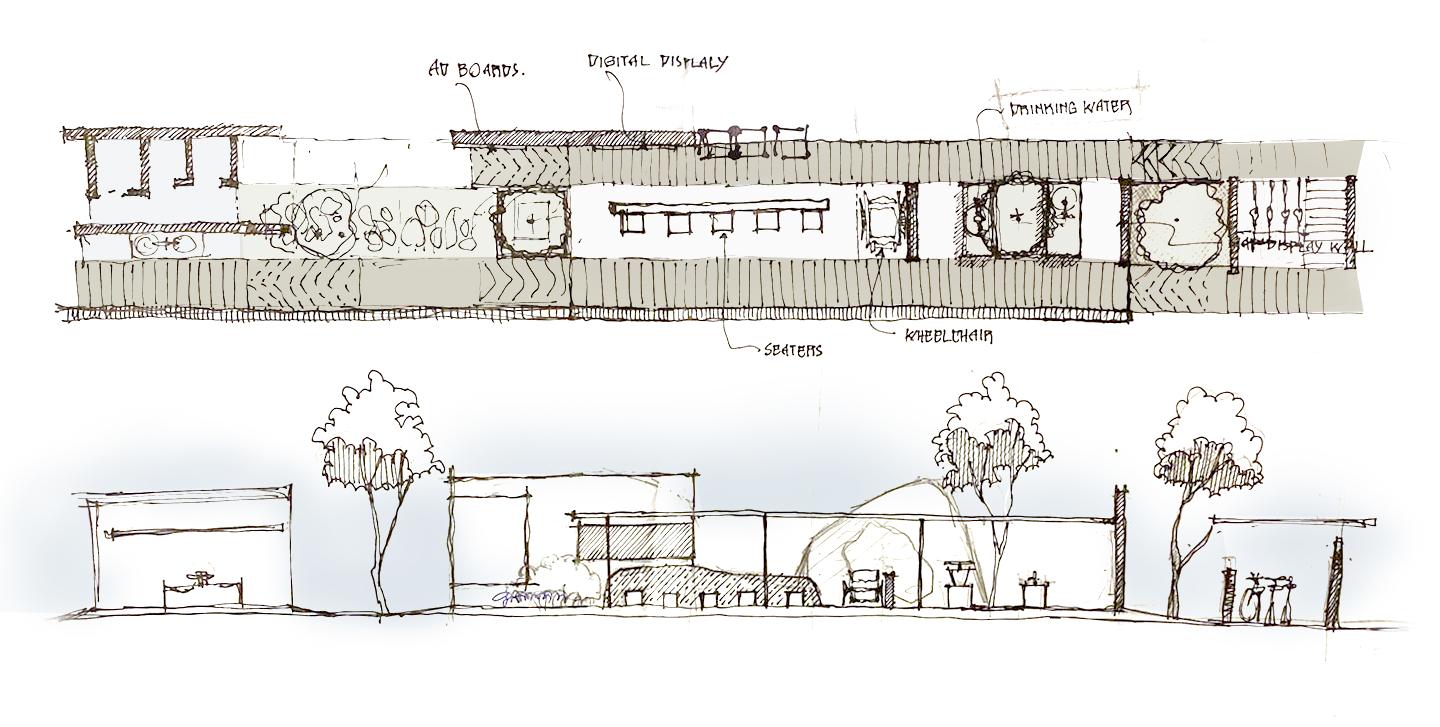
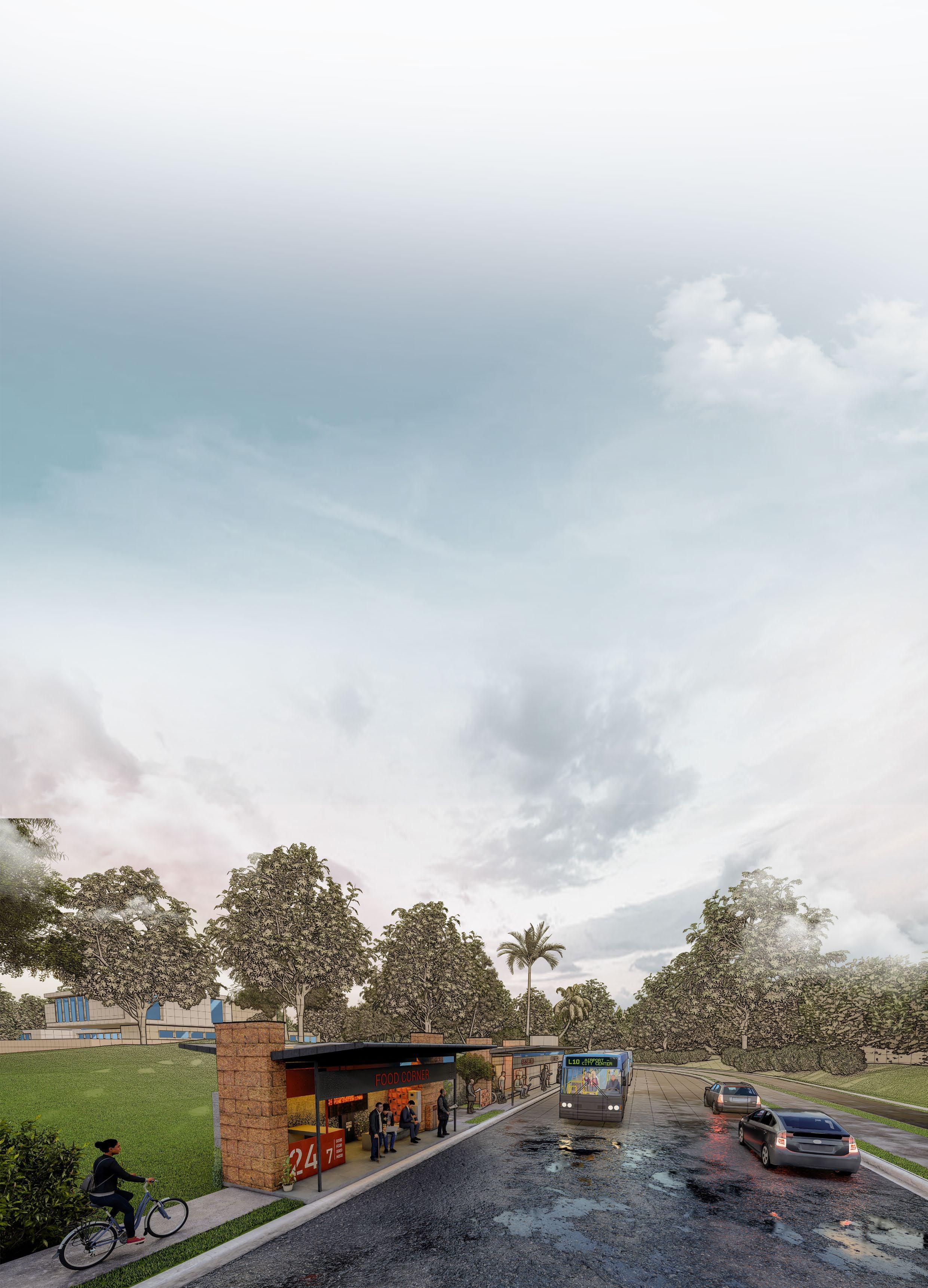
The idea of modularity and adaptability was kept at the core of the design which is executed with the idea of integrating a transitional space with our green environment resulting in this safe aura for the commuters. The idea of modularity emanated from the analogy that the application of this proposal was quite colossal hence the site conditions also would also have a lot more variables. Hence, an opportunity was identified to propose for future expansion whilst keeping the site conditions anticipating the site conditions. The design is further exploited in modularity, in the addition of toilet blocks, seating spaces, landscape design, water dispensers, storytelling boards which expresses art and illustrations about the local culture, kiosks and charging points.
Opportunities offered also further includes the addition of a digital board which aids the voyagers in understanding various landmarks in and around the cityscape. Furthermore, the design includes the addition of water dispensers, key maps which all presents an opportunity in aiding the local community. Flexibility in material is also presented as an opportunity in presenting the ideology of storytelling of the locally sourced materials. This can range from the exposed laterite from the southern India to various vernacular exposed stone and cladding which cascades into creating a story for these voyagers travelling across India which possess its own culture and story. The incorporation of green softscapes furthermore expands the ideology of amalgamation of shelter with tranquillity and storytelling. The usage of various flora and fauna with the mere softscape elements such pebbles rocks and stones create a breathable haven for exuberant voyagers.

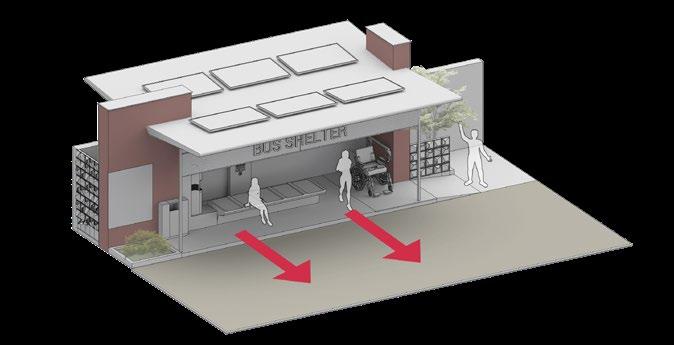
TYPE 1: ENTRANCE ONLY ON ONE SIDE. (2.5 X 6 M BLOCKS)
AN ADDITIONAL 2.5X6 M BLOCK CATERS INTERACTION AND COMFORT ( KIOSK DESIGN ) 01 01 02 02 03 03
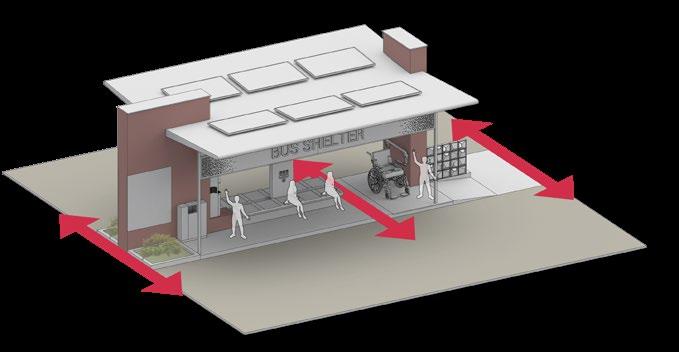
TYPE 2: TRANSIT HUB OF 2.5M X 6M PLACED BETWEEN THE ROAD.
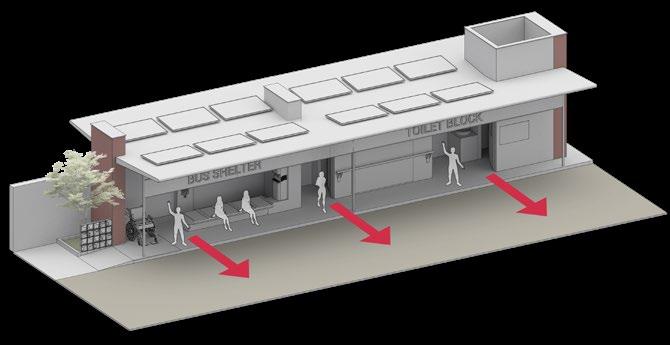
AN INNOVATIVE MODULAR DESIGNED TO SITE CONDITIONS. (2.5M X 12M BLOCK)
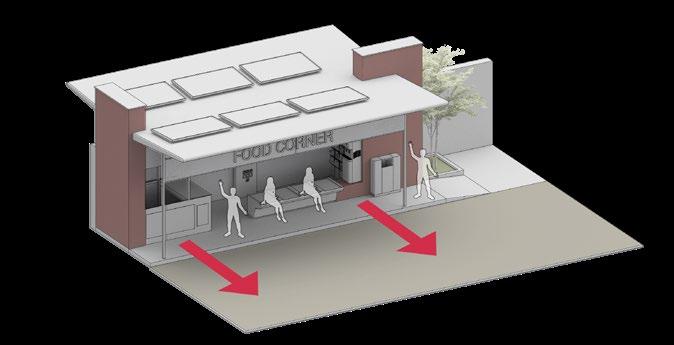
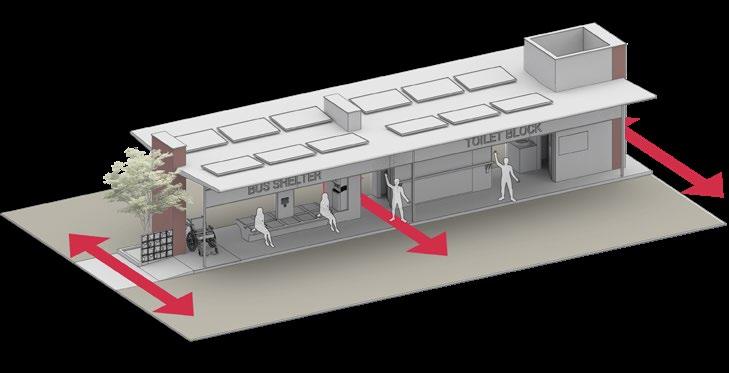
ADDITIONAL TOILET BLOCK CATERING TO AN ITERATION OF 2.5M X .12M.

THE BLOCKS ARE ALSO CLADDED WITH VERNACULAR SOURCED MATERIALS TO PROMOTE EXPERIENCE AND CULTURE.
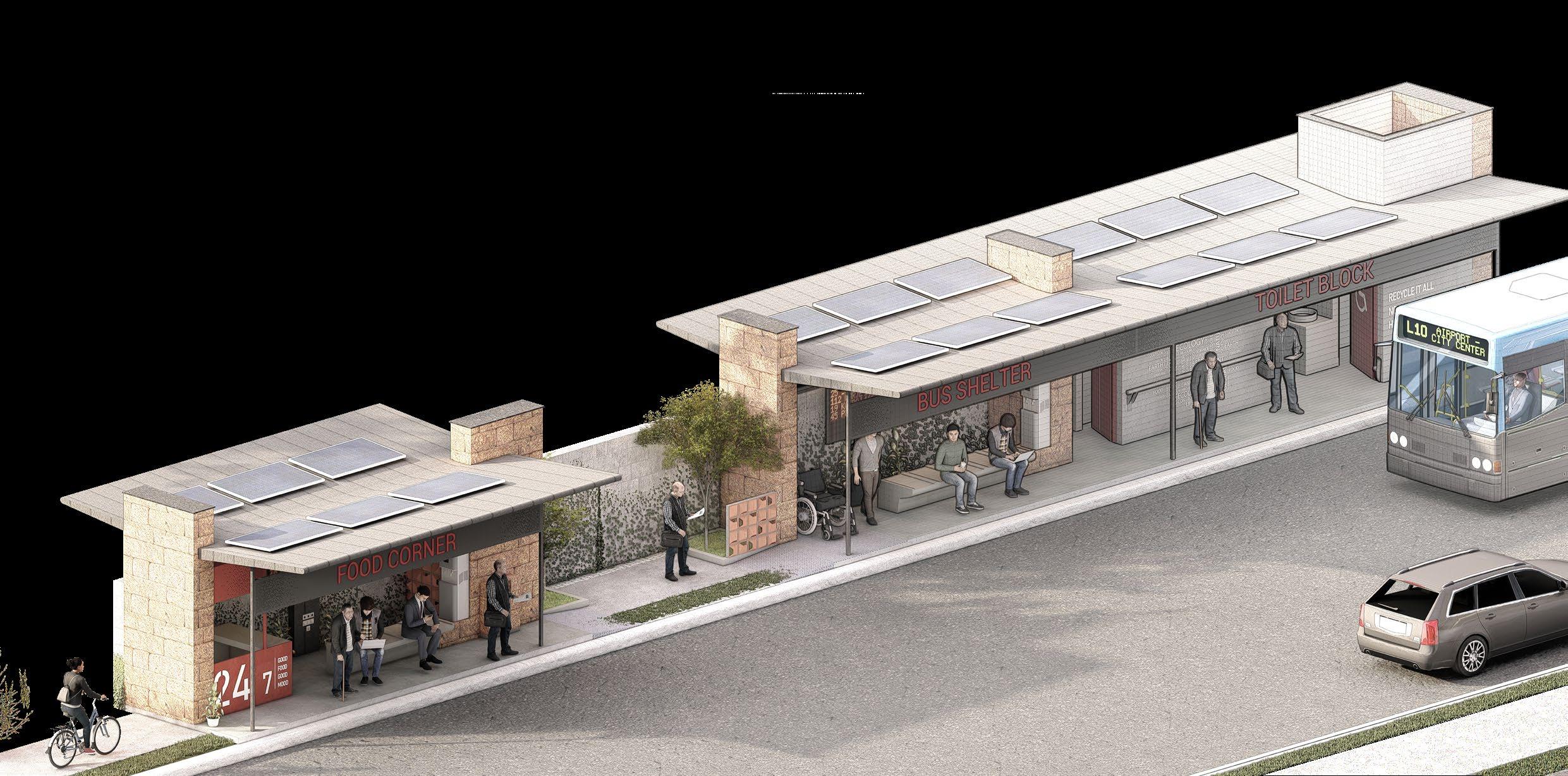
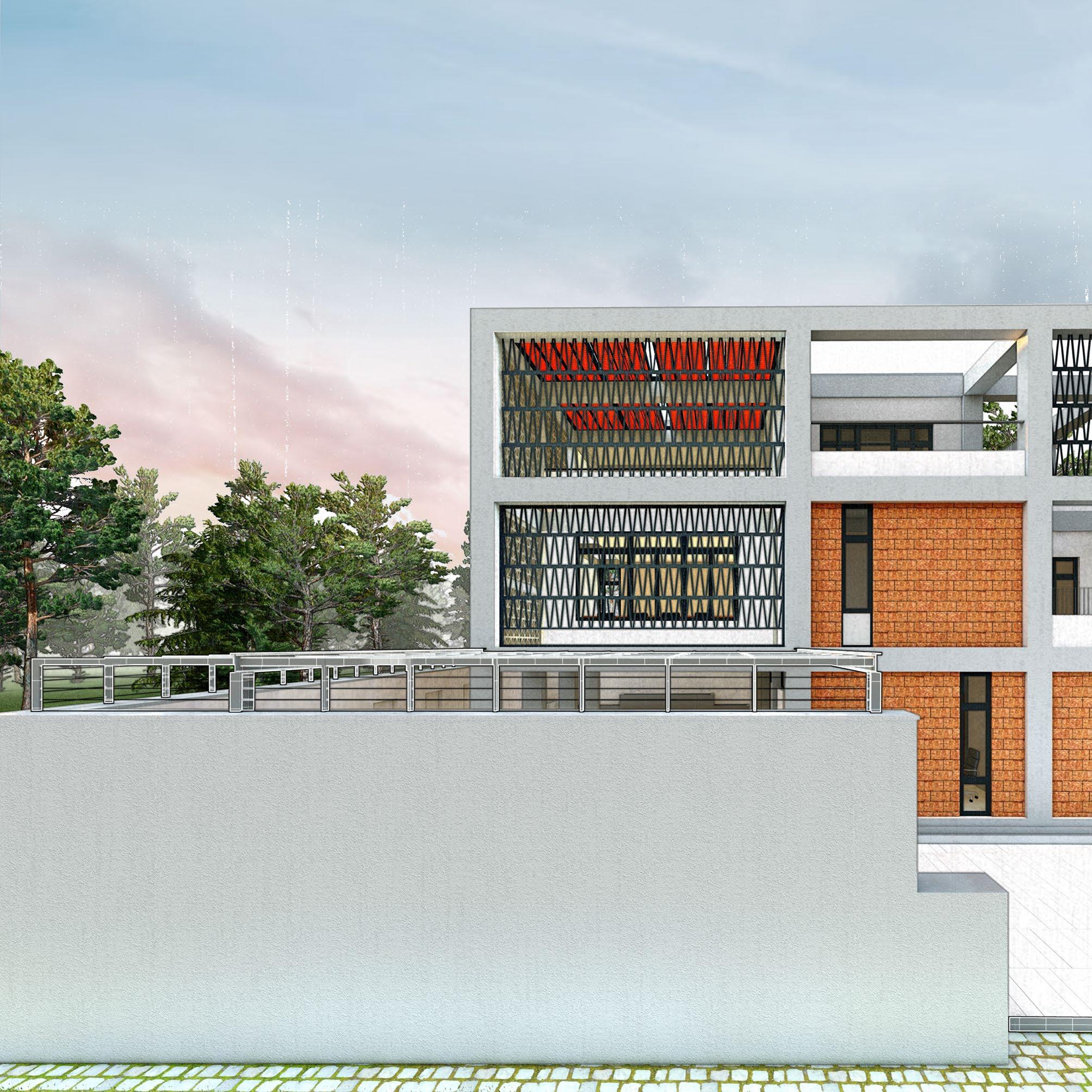
Party Office @ puthiyangadi, kerala Grill detailed drawings
+ Jali Drawings
+ Landscape Drawings
AKG Bhawan was a party house for the communist party of Kerala, India. The party house at Puthiyangadi comprised of an exposed column design house with nuances of intricate details of “jalis” and skylights.
The term “jail” is known for layering terracotta bricks on L angular sections to create alternative ideology to fenestrations.
I got to work with a lot of working drawings on and off site of this project which created extreme exuberance within me such as Exposed grill detailed drawings, “Jali” Drawings, landscape drawings etc.

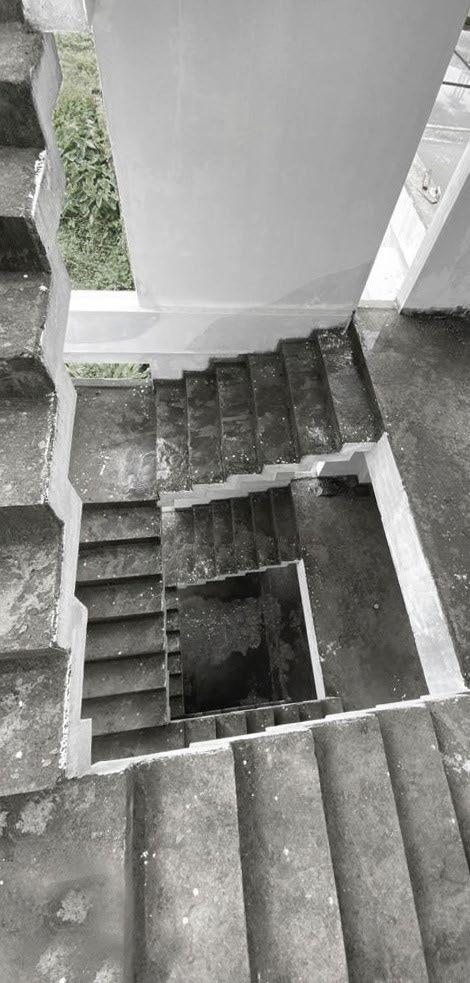
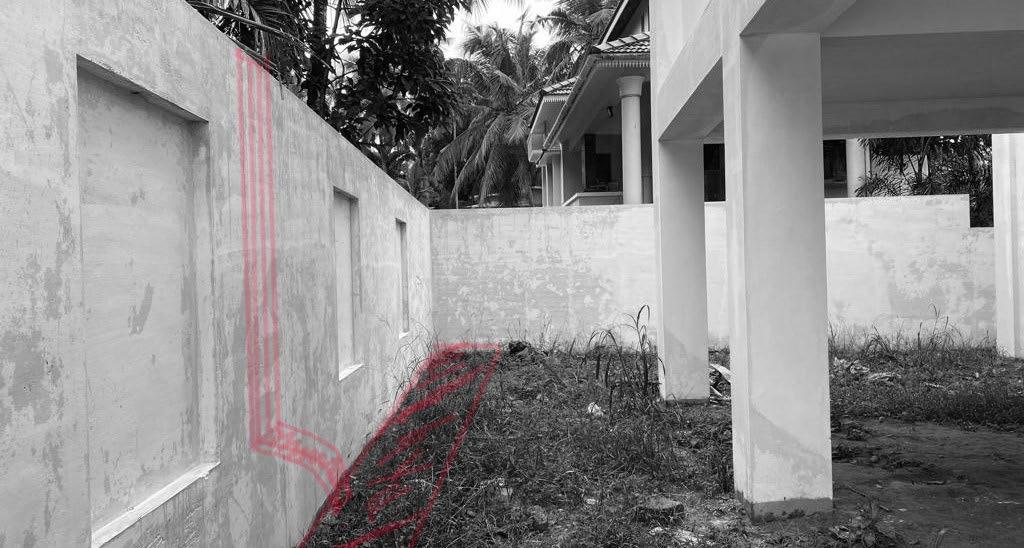
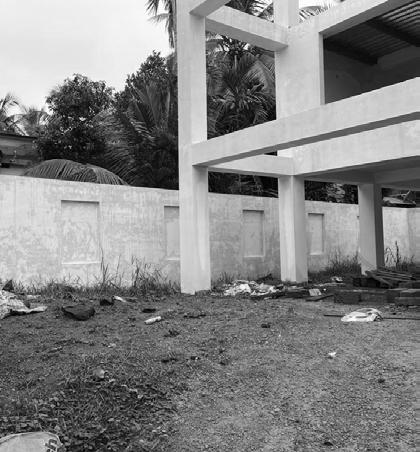
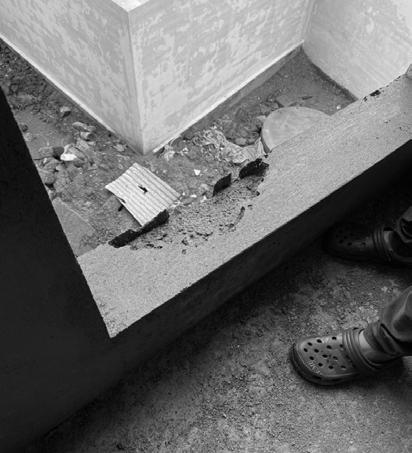
1. Regarding the grill design, a 10cm Flush needs to be accommodated with the ground floor beam to accommodate. the box section.
2. The window fenestrations needs to accommodate an extra sill so that the water cannot be penetrated the built form.
3. As of now, Joinery works are going on, but some of the doors can only done after flooring, to create provision for the adequate height.

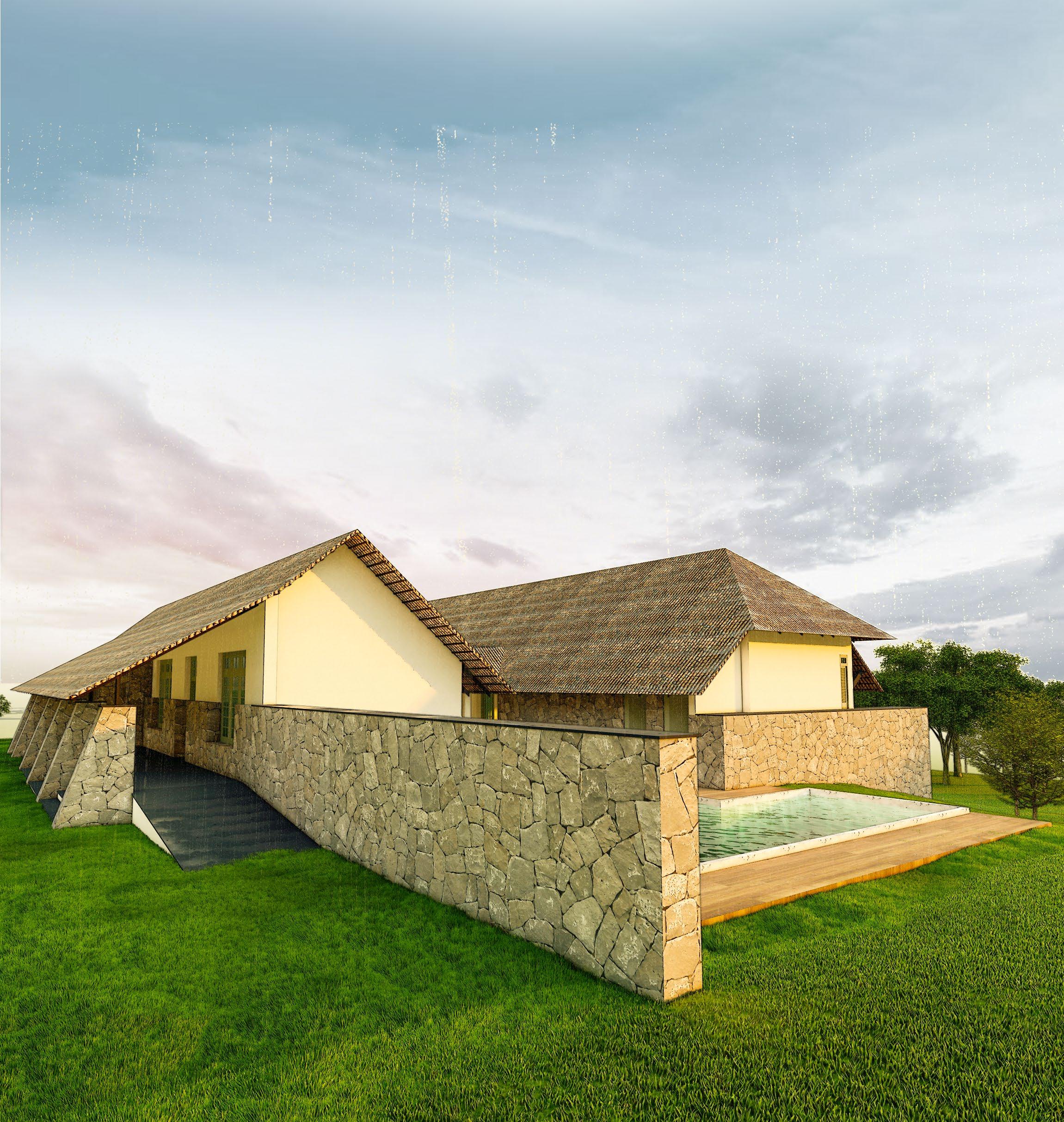
Master plan@ Navin Mumbai Planning Stage. Concept design + Tender Drawings
Villa 04 Skpt Model + Elevations
The client, Amã Stays & Trails, tasked us with designing a collection of six villas situated amidst the picturesque landscape of Navi Mumbai. As part of an overarching urban project, our focus extended beyond individual structures to encompass a comprehensive masterplan. Embracing the essence of vernacular architecture, we endeavoured to create spaces that harmonized with the natural beauty of the region, a vision that resonated deeply with our clients.
Specifically, I had the opportunity to contribute to Villa 04, where we opted for a colonial-style architectural approach reminiscent of the traditional dwellings found in southern India. This design choice not only paid homage to the rich cultural heritage of the area but also ensured a seamless integration of the villa into its surroundings, fostering a sense of belonging and continuity with the landscape.

In the distinguished ambiance of the colonial-style villa, my immersion into the project commenced at its nascent stages. Tasked alongside fellow interns, our mandate was to craft a substantial scale model embodying the essence of the site. Nestled within the undulating contours of a hill station, our prolonged sojourns within the workshop were imbued with a palpable sense of gratification as we meticulously fashioned tangible representations of our vision. As the project evolved, my purview crystallized around Villa 04, where I assumed the mantle of defining plans while concurrently sculpting massing models within the digital realm of SketchUp. As the narrative progressed towards its final stage, I adeptly navigated SketchUp’s interface to manifest the final iteration of our design. Subsequently, my responsibilities expanded to encompass the drafting of tender drawings, where I meticulously curated elevations and sections with precision and finesse, encapsulating the essence of our collective vision.
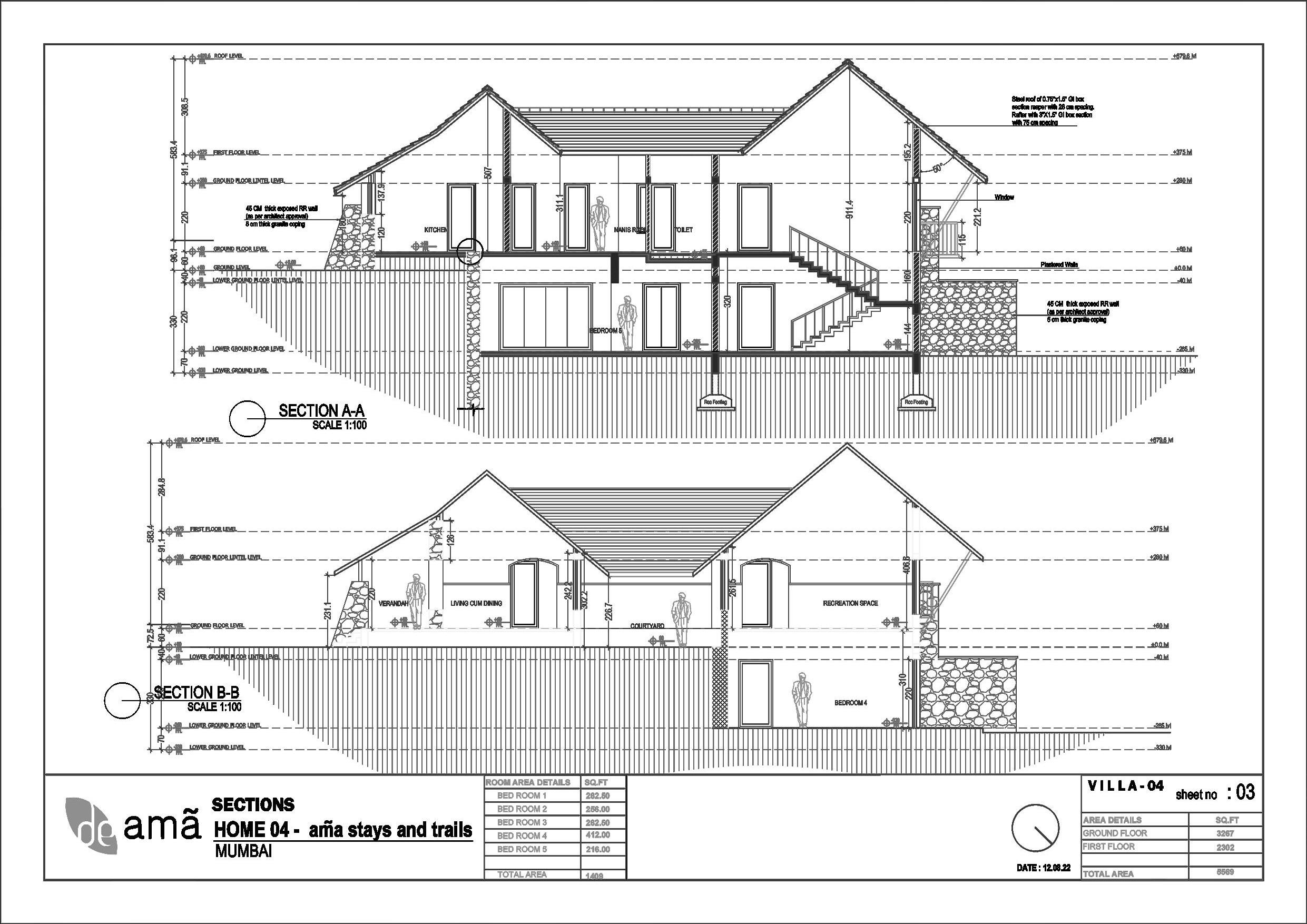

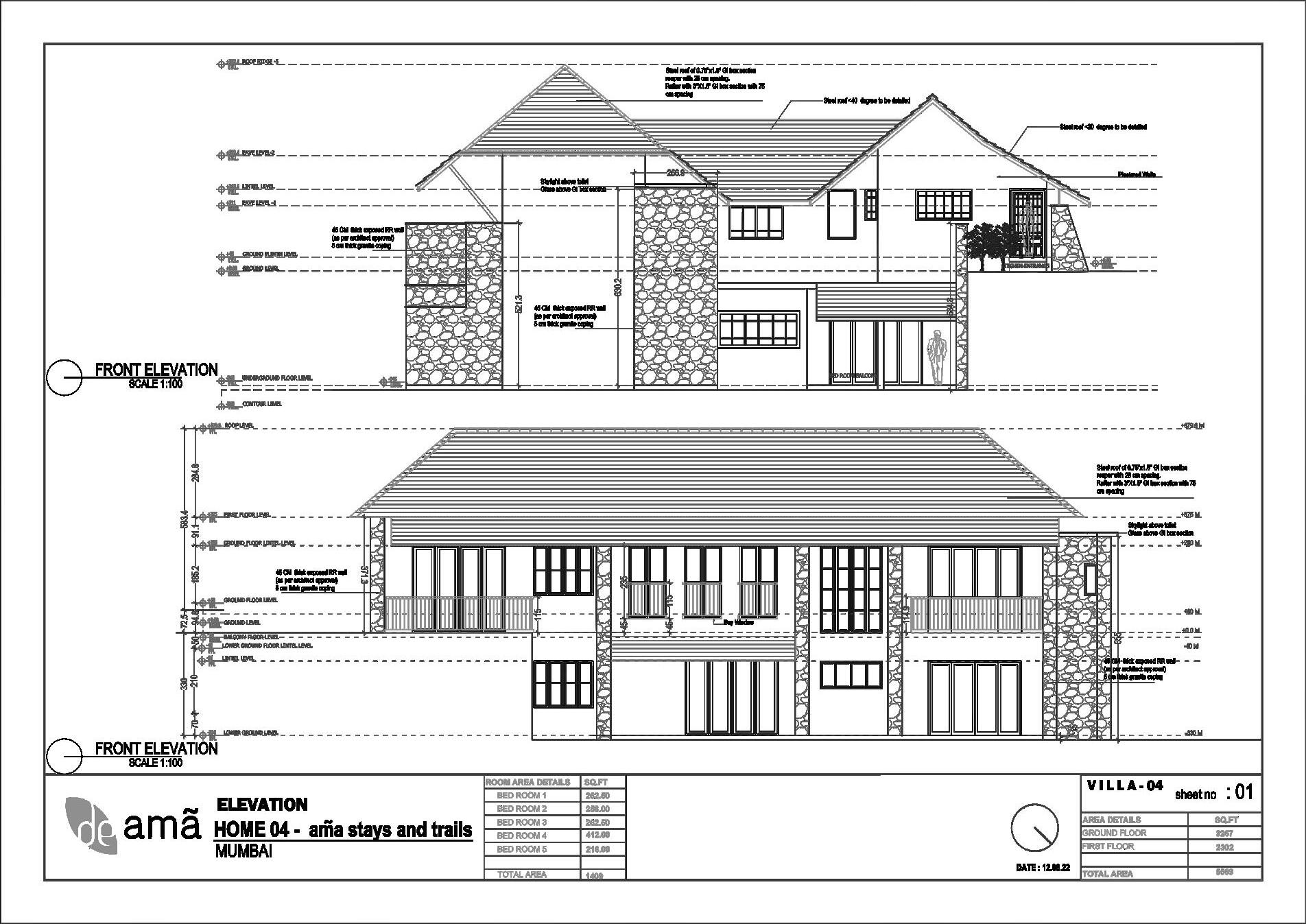
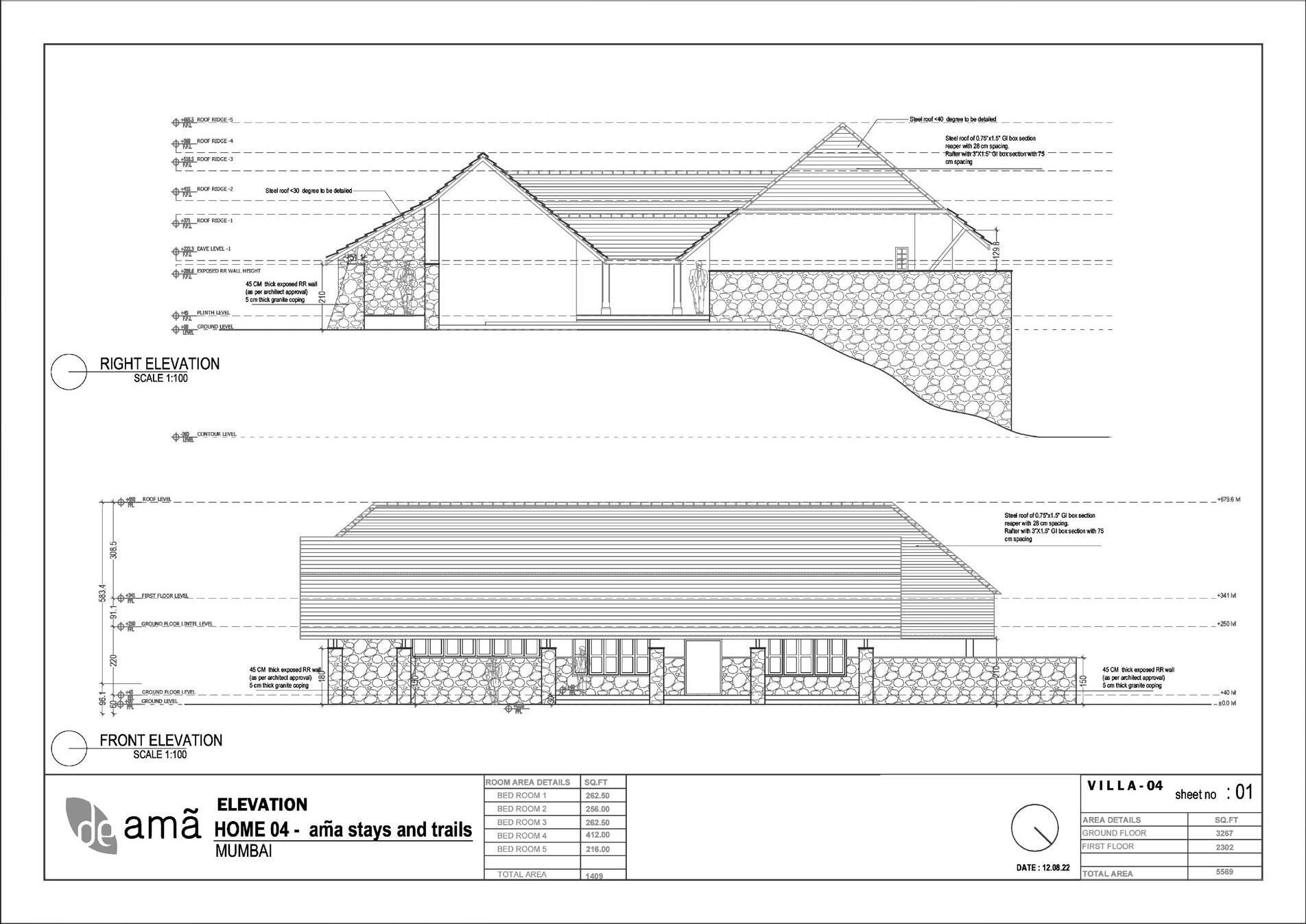
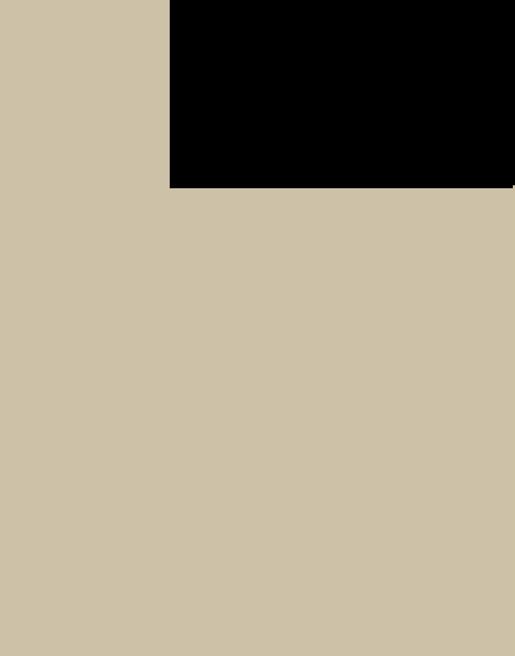





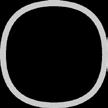
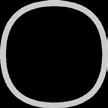
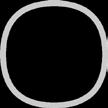

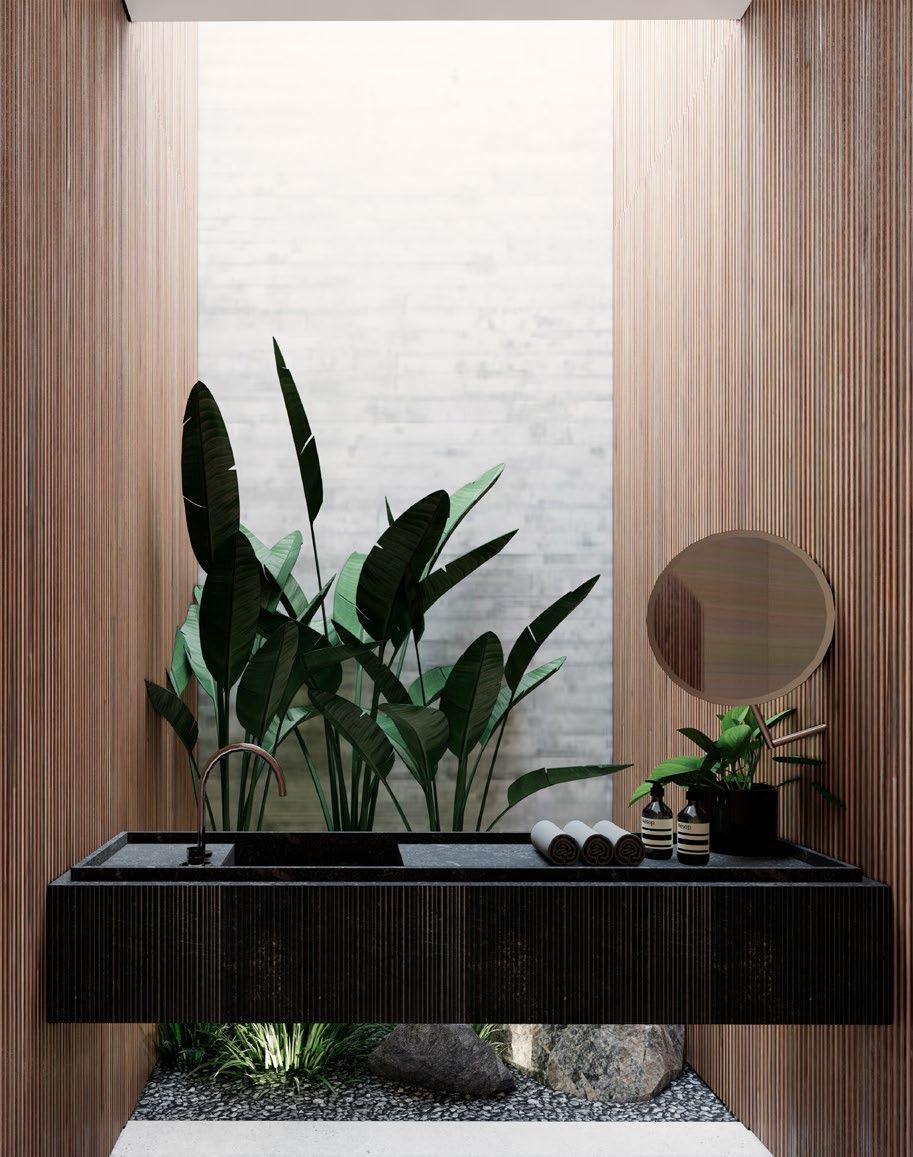
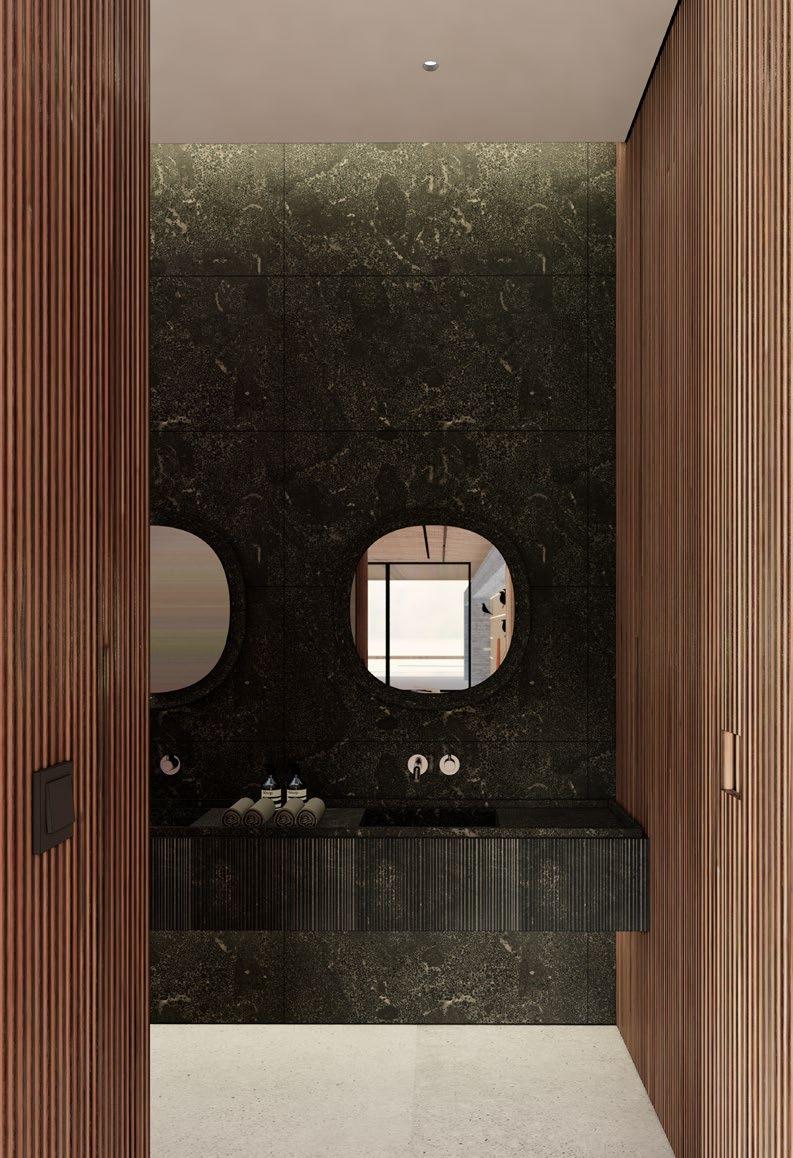
21P002 Villa | DUBAI, U.A.E.
ArchiSENSE, a distinguished boutique firm headquartered in Dubai, specializes in the practice of contemporary architecture, renowned for its minimalist yet meticulously crafted designs boasting intricate details that culminate in impeccable finishes and functionality. During my tenure with the firm, I had the privilege of contributing to a diverse array of projects, participating in client and contractor meetings, engaging in design processes, and immersing myself in the intricate world of interior drawings, particularly focused on joinery works and meticulous detailing.
One notable project during my tenure involved the meticulous design and execution of detailed interior drawings for a series of bathrooms in a farmhouse commissioned by a discerning family client. The scope encompassed the creation of layouts for six standard washrooms, a formal powder room, a family powder room, and a luxurious master bath. The design palette embraced a rich diversity of textures, ranging from Verde Api marble to wood veneer, Salvatori textured stones, fluted timber wall claddings, and honed porcelain tiles, each carefully curated to evoke a distinct ambiance and aesthetic.
A significant highlight of my role was the task of translating design concepts into comprehensive interior drawings, meticulously detailing pivot doors, section specifications, and bespoke joinery works. This process involved a thorough understanding of architectural references and intricate shop drawings, ensuring precision in the execution of every element, from structural components to aesthetic features.

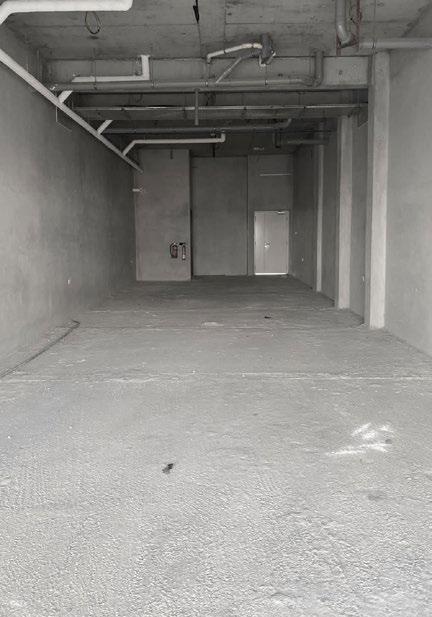

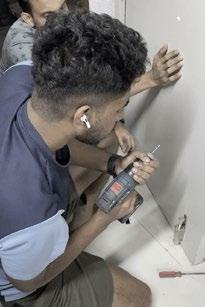

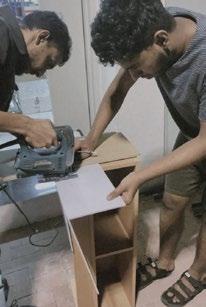
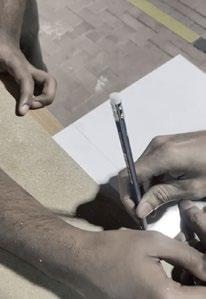
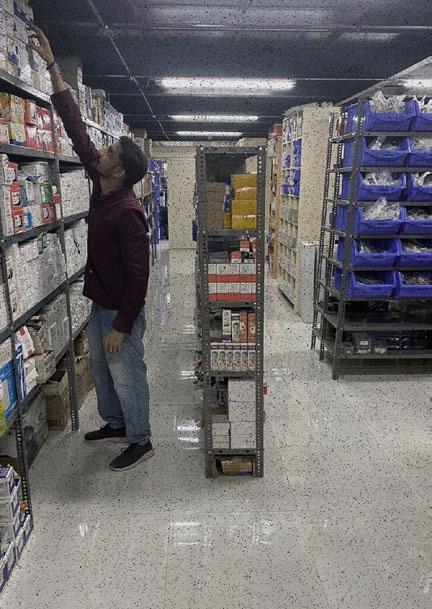
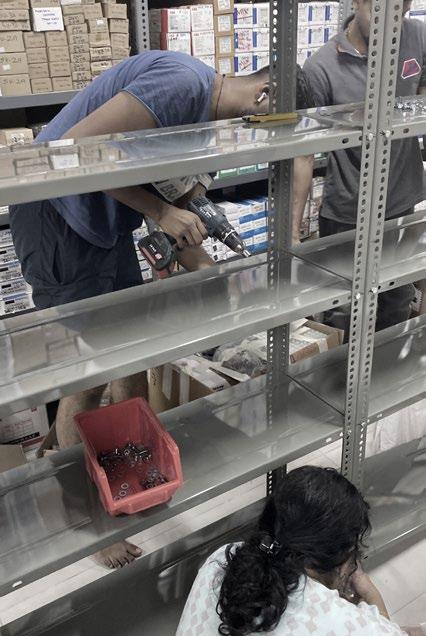
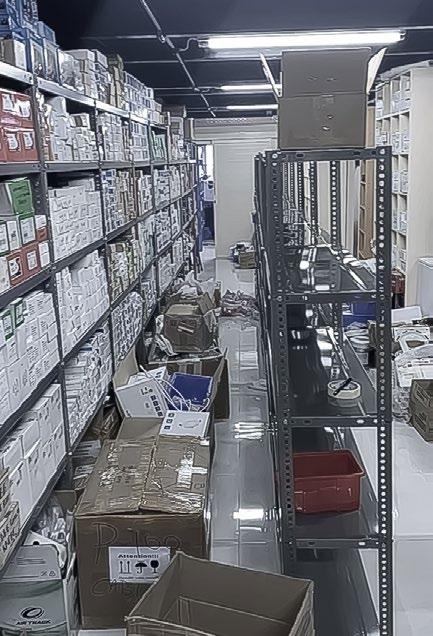
Phase 01 mainly comprised of building out the general layout. The ceiling was built by G.I. I section beams with a black finish giving a industrial look on the interior. A mezzanine floor was also introduced to maximize storage space.
curation .
We used 300mm to 450mm width racks made up of 1/2’’ inch GI channels which gave us the freedom of creating modularity in the racks for different section of spare parts.
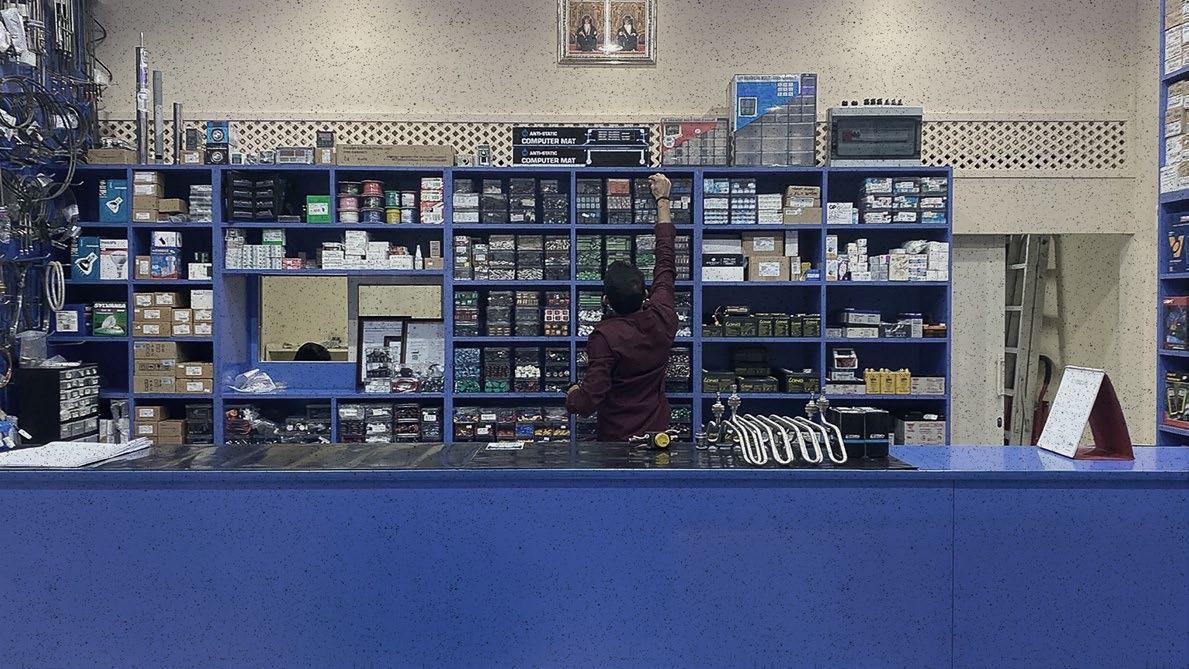
The last phase was arranging the spare parts and manually arranging the live stock of spare parts.
Live project-01. 100 sqm office space. @Muscat, Oman.
The shop itself was a 100sqm space leased out from Hilal properties and as per the client’s requirements the first 25 sqm could be a showroom space dedicated for displaying all the spare-parts. The rest 75 sqm was completely turned into storage space with 2 office spaces namely foreman’s office and accounts office kept side by side with each other.
Designing the racks in plan was also detrimental as there should be enough passageway for walking through the racks to keep the efficiency of the office space high to find spare-parts between the racks and deliver it to the their respective clients.
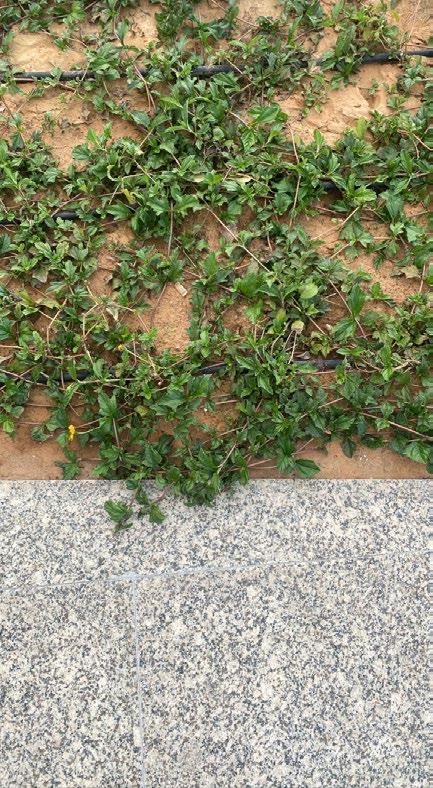
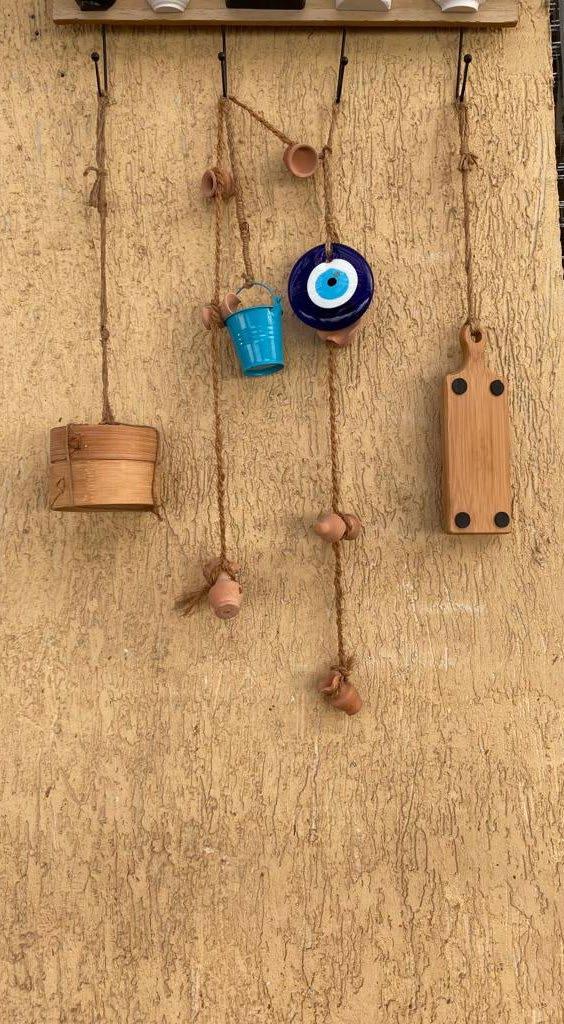

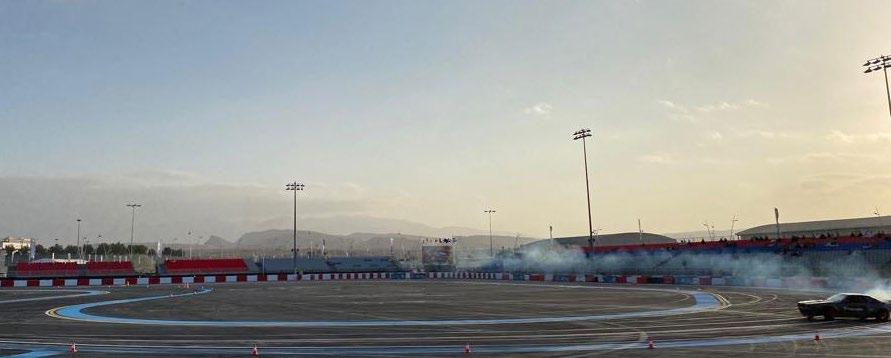
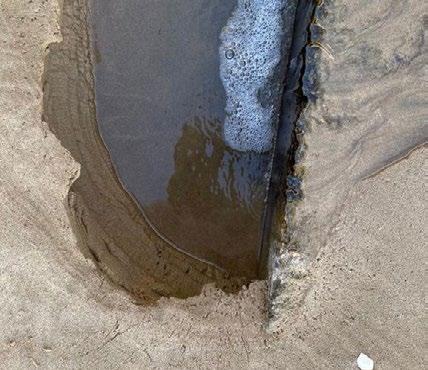
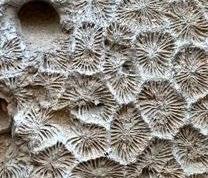
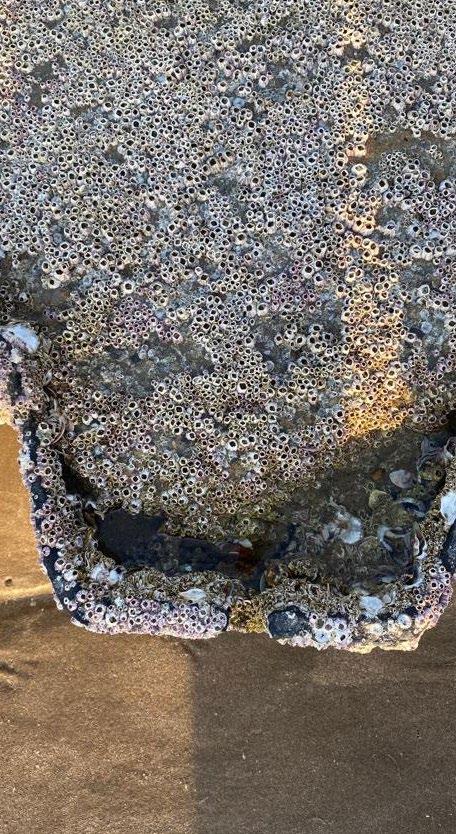
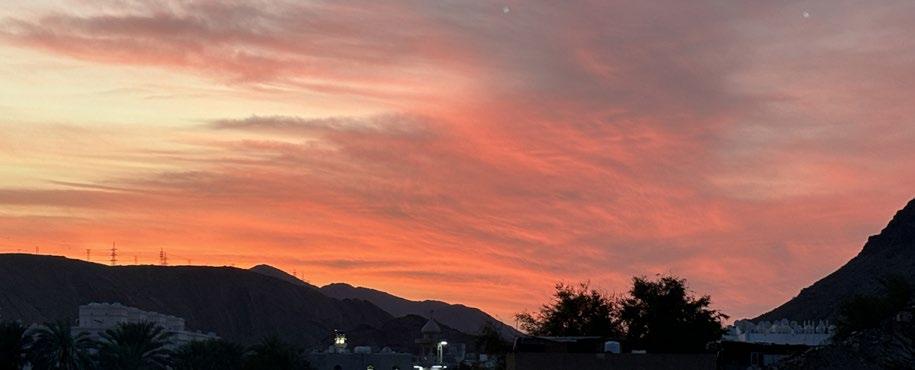
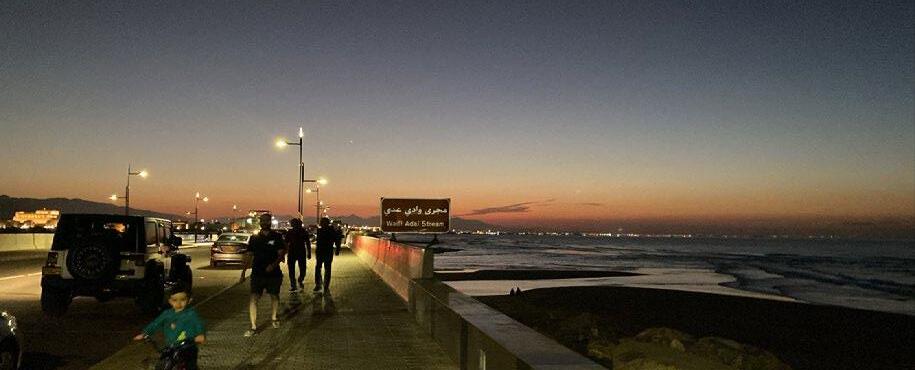
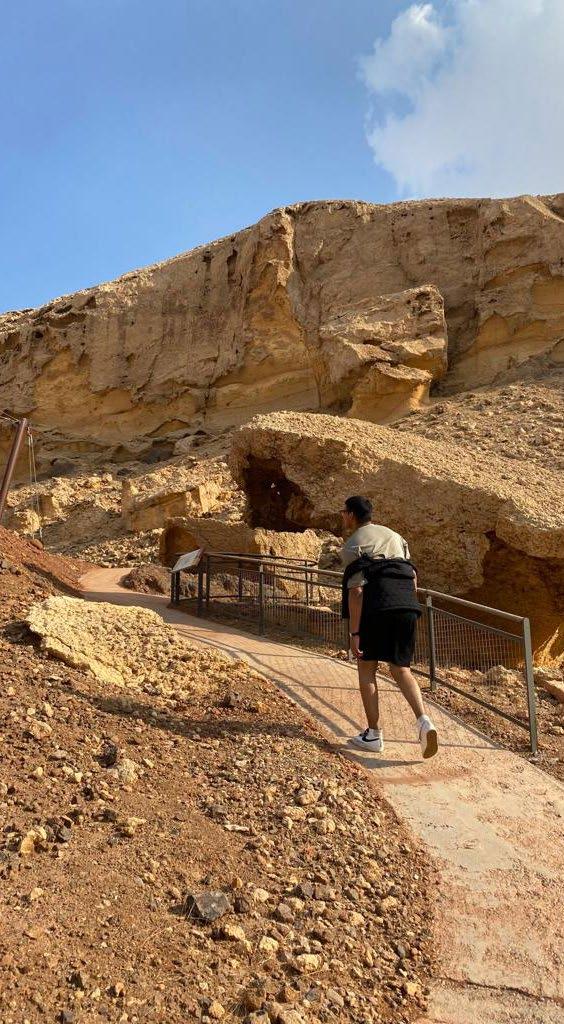
Capturing frames is my primary medium of superimposing the details I visualize in my mind.
With each click of my camera, I dive into a world of intricate details and hidden stories. Motivated by a passion for capturing the essence of life, I seek out the textures, patterns, and experiences that make every frame unique. Through my lens, I aim not just to freeze moments, but to craft unforgettable narratives that resonate long after the shutter closes. Photography, for me, is more than a hobby—it’s a pursuit of timeless memories and the beauty found in everyday moments.

