DEFECT ASSESSMENT
Any crack/damage identified during the visual inspection of the property is measured using a crack gauge and is described for each location as per the following table.
CRACKING/DAMAGE
mm
0 Hairline Fine cracks
not need repair.
but easily filled.
mm 1 Fine
2 Slight Crack can be repaired and possibly a small amount of wall/ paving will need to be replaced.
Extensive repair work involving breaking out and replacing sections of walls/paving. Walls lean or bulge noticeably. Some loss of bearing in beams. Realignment work may be required for paving.
mm to 15 mm, or several cracks > 3mm
<15 mm to 25 mm, depends on number of cracks
*Referred to in AS.2670: Residential slabs and footings - Construction, Table C1
Defects in this report are classified in two categories of Major and Minor:
MAJOR DEFECTS:
3 Moderate
4 Severe
According to AS 4349.0 clause 1.3.9, a major defect is defined as “A defect of sufficient magnitude where rectification has to be carried out in order to avoid unsafe conditions, loss of utility or further deterioration of the property”. Per AS 4349.1 clause 4.2.4.1, where a major defect is mentioned in the report, it should be clearly described; including a general statement as to any observed minor defects and an explanation given as to why it is a major defect, along with its specific locations. AusDilaps, in consideration of ‘Acceptance Criteria’ as defined by AS 4349.0 Clause 2.4, and its years of experience and professional knowledge of staff, identifies and describes the major defects at the time of inspections based on one of the following reasons:
Reason for Identifying Major Defect
Large area is affected by the defect
Defect has substantially affected the serviceability of element
Defect presents risks of harm to people or damage to propertie(s)
Pg # Description:
None noted at the time of inspection.
ADN23137B Page 6
CLASSIFICATIONS
<0.1
Hairline cracks.
that do
<1
Cracks
<5
noticeable
mm
<5
MINOR DEFECTS:
According to AS 4349.1, clause 4.2.4.2, minor defects are common to most properties and may include minor blemishes, corrosion, cracking, weathering, general deterioration, unevenness, and physical damage to materials and finishes. It is expected that defects of this type would be rectified as part of a normal ongoing maintenance.
Pg # Description:
56 Bending in the fence pole in the west boundary fence on Station Road, near the west gate.
64 General view of the east boundary fence on Station Road. Showing a patched hole.
70 Damage in the east boundary fence on Station Road, near the reference mark 204.
70 Damage in the east boundary fence on Station Road, near the reference mark 204.
71 Damage in the east boundary fence on Station Road.
90 General view of the north boundary fence on Station Road. Showing bending, near the reference point 206
95 General view of the north boundary fence on Station Road. Showing missing fence, near the reference point 2RL1205.
ADN23137B Page 7
RESIDENT NOTED CONCERNS
Any noted conditions within this section of the report are raised by residents only and may not be able to be verified by AusDilaps with photographic evidence or may not qualify under our standard of defects.
• None noted at the time of the inspection.
EXPLANATION OF REVISIONS
• Not applicable
Yours faithfully

Michael Burford
AUSTRALIAN DILAPIDATIONS
Office: 1800 Dilaps (345 277)
Email: info@ausdilaps.com.au
ADN23137B Page 8

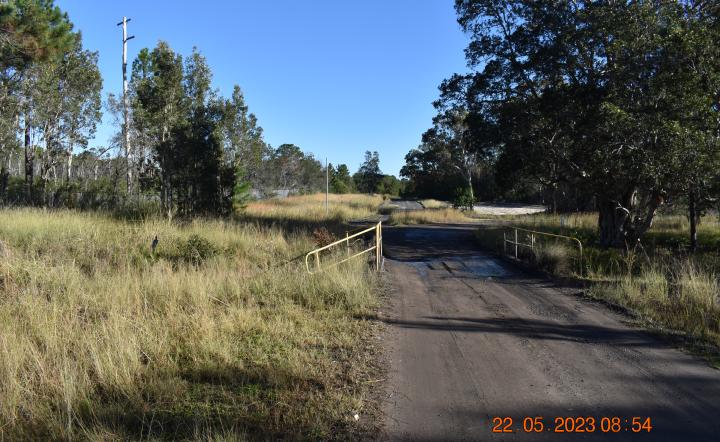
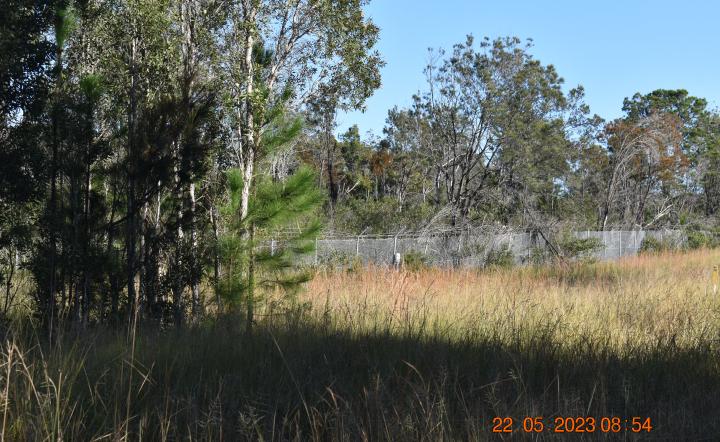
Figure: 0001
STATION ROAD, COLONGRA
COUNCIL ASSETS
Figure: 0002
General view of the entrance gate on Station Road.
Figure: 0003
General view of the south boundary fence and grass area on Station Road, near the entrance gate.
ADN23137B Page 9



Figure: 0004
General view of the south boundary fence on Station Road, near the entrance gate.
Figure: 0005
General view of the south boundary fence on Station Road, near the entrance gate.
Figure: 0006
General view of the water way on the south side of Station Road, near the entrance gate.
ADN23137B Page 10



Figure: 0007
General view of the south boundary fence on Station Road, near the water way.
Figure: 0008
General view of the south boundary fence on Station Road, near the water way.
Figure: 0009
General view of the south boundary fence on Station Road, near the water way.
ADN23137B Page 11
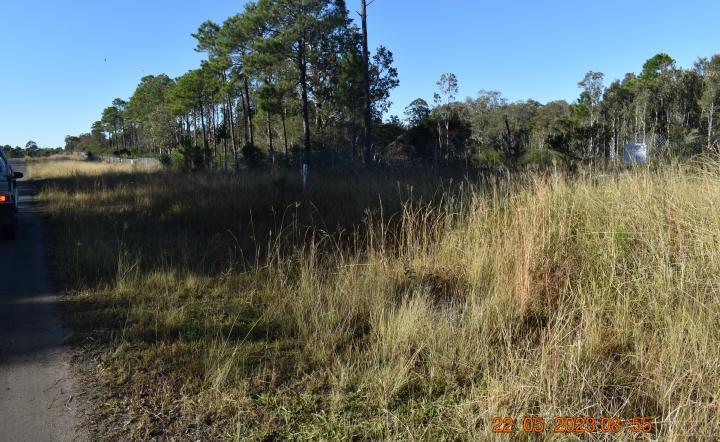


Figure: 0010
General view of the grass area on the south side of Station Road.
Figure: 0011
General view of the south boundary fence on Station Road.
Figure: 0012
General view of the south boundary fence on Station Road.
ADN23137B Page 12

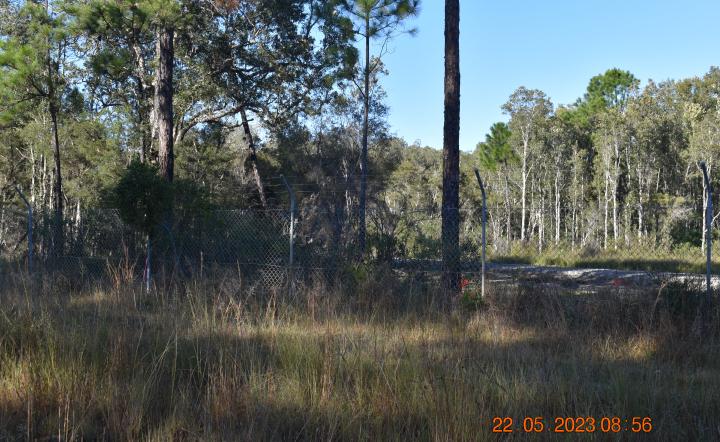

Figure: 0013
General view of the south boundary fence on Station Road.
Figure: 0014
General view of the south boundary fence on Station Road.
Figure: 0015
General view of the south boundary fence on Station Road.
ADN23137B Page 13



Figure: 0016
General view of the south boundary fence on Station Road.
Figure: 0017
General view of the south boundary fence on Station Road.
Figure: 0018
General view of the south boundary fence on Station Road.
ADN23137B Page 14

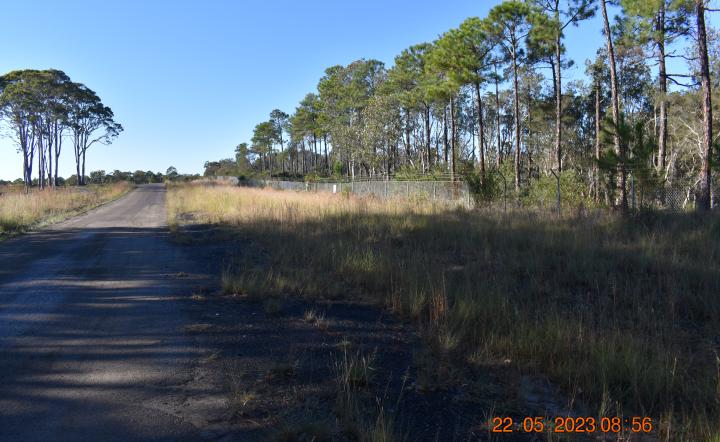

Figure: 0019
General view of the south boundary fence on Station Road.
Figure: 0020
General view of the grass area on the south side of Station Road.
Figure: 0021
General view of the south boundary fence on Station Road.
ADN23137B Page 15
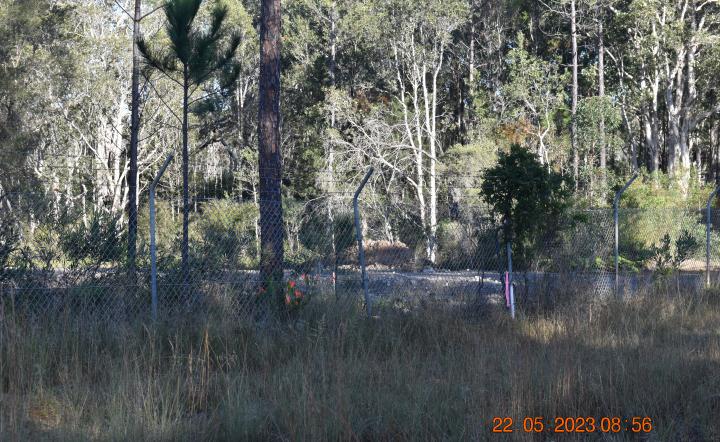
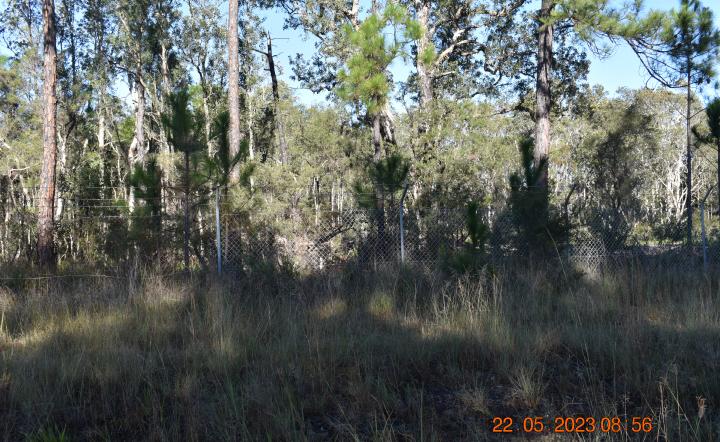
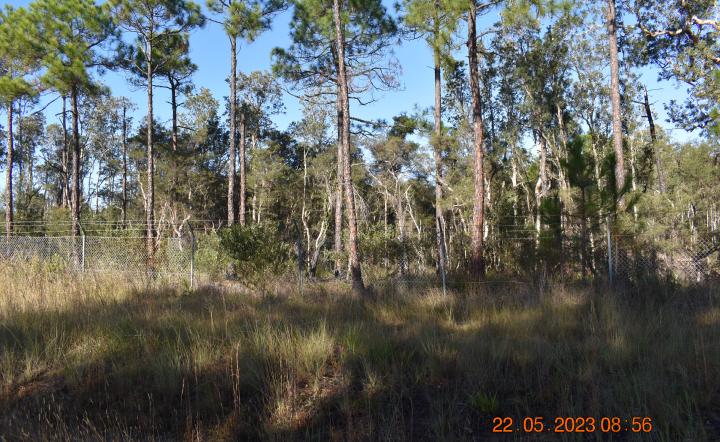
Figure: 0022
General view of the south boundary fence on Station Road.
Figure: 0023
General view of the south boundary fence on Station Road.
Figure: 0024
General view of the south boundary fence on Station Road.
ADN23137B Page 16

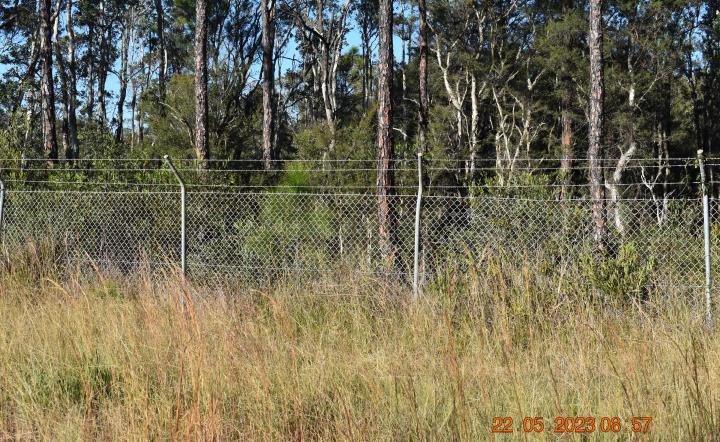
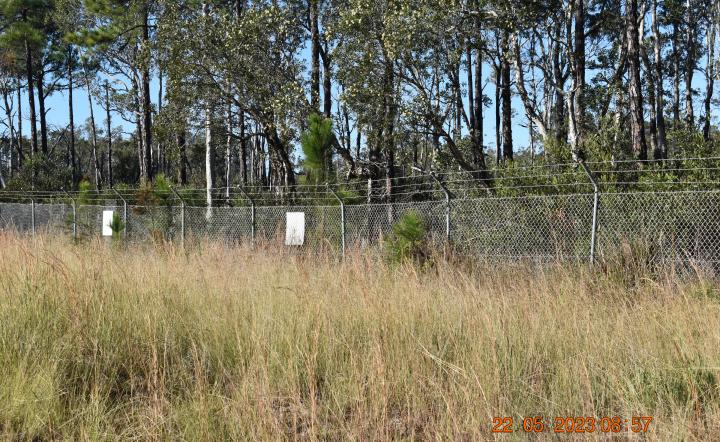
Figure: 0025
General view of the south boundary fence on Station Road.
Figure: 0026
General view of the south boundary fence on Station Road.
Figure: 0027
General view of the south boundary fence on Station Road.
ADN23137B Page 17


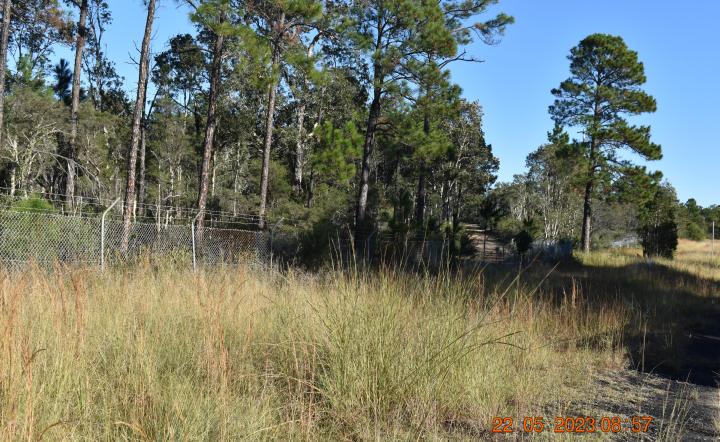
Figure: 0028
General view of the south boundary fence on Station Road.
Figure: 0029
General view of the south boundary fence on Station Road.
Figure: 0030
General view of the south boundary fence on Station Road.
ADN23137B Page 18


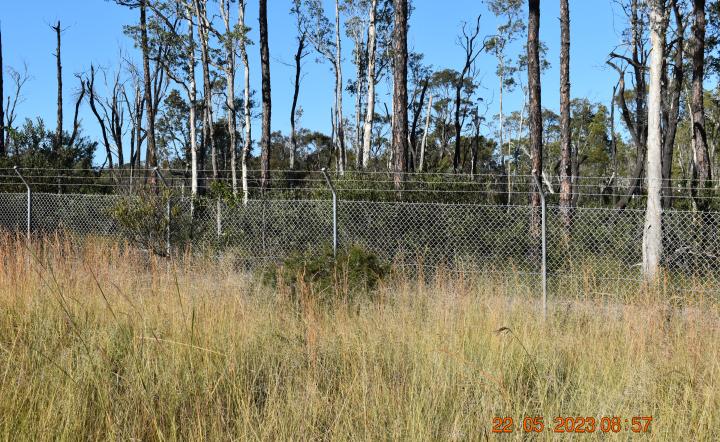
Figure: 0031
General view of the south boundary fence on Station Road.
Figure: 0032
General view of the south boundary fence on Station Road.
Figure: 0033
General view of the south boundary fence on Station Road.
ADN23137B Page 19



Figure: 0034
General view of the fence and grass area on the south side of Station Road.
Figure: 0035
General view of the south boundary fence on Station Road.
Figure: 0036
General view of the south boundary fence on Station Road.
ADN23137B Page 20
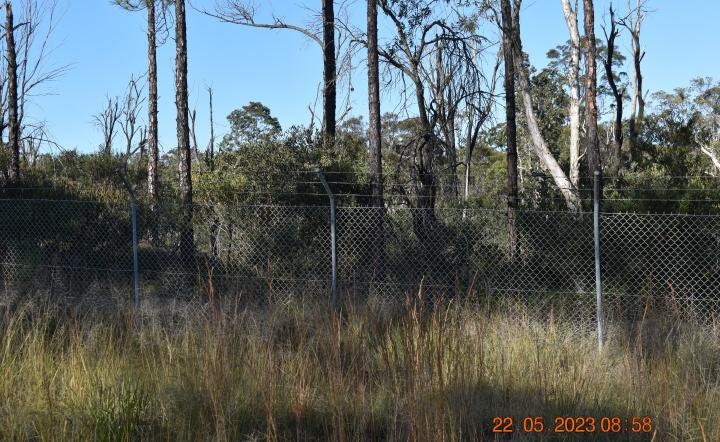

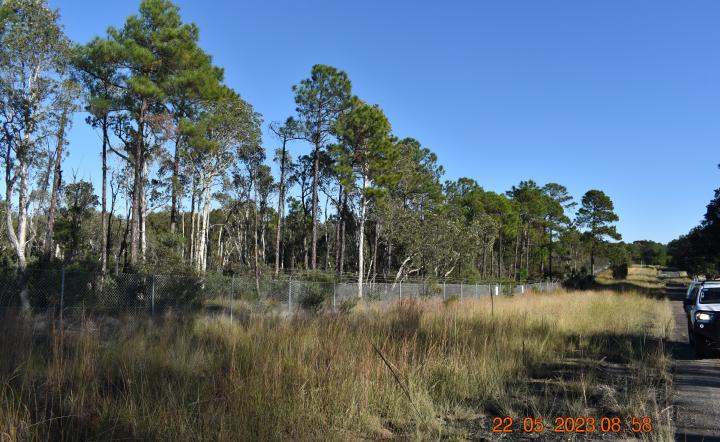
Figure: 0037
General view of the south boundary fence on Station Road.
Figure: 0038
General view of the south boundary fence on Station Road.
Figure: 0039
General view of the fence and grass area on the south side of Station Road.
ADN23137B Page 21



Figure: 0040
General view of the south boundary fence on Station Road.
Figure: 0041
General view of the south boundary fence on Station Road.
Figure: 0042
General view of the south boundary fence on Station Road.
ADN23137B Page 22

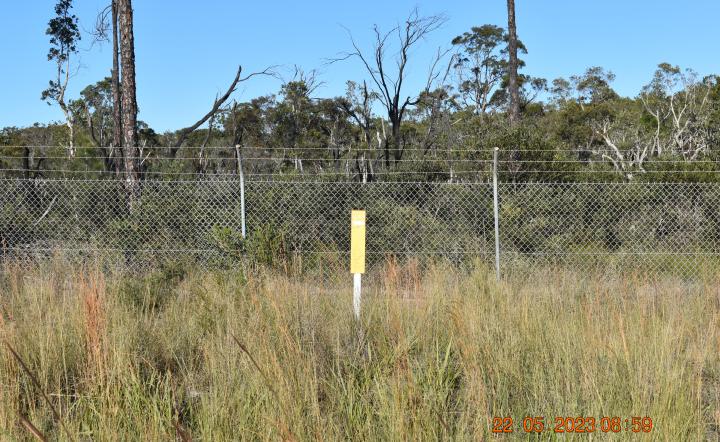

Figure: 0043
General view of the south boundary fence on Station Road.
Figure: 0044
General view of the south boundary fence on Station Road, near the yellow bollard.
Figure: 0045
General view of the south boundary fence on Station Road, near the yellow bollard.
ADN23137B Page 23
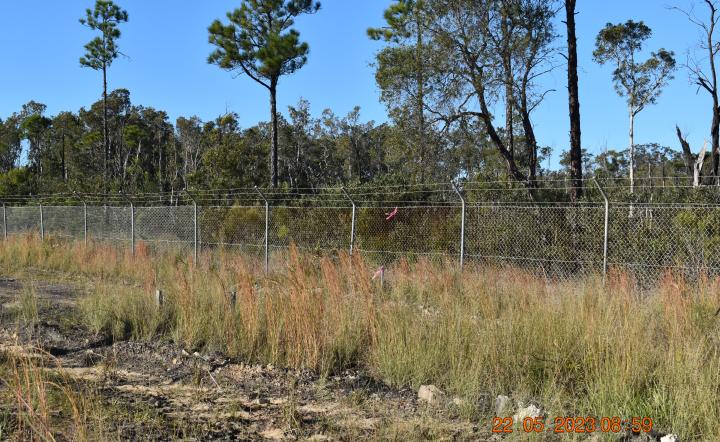

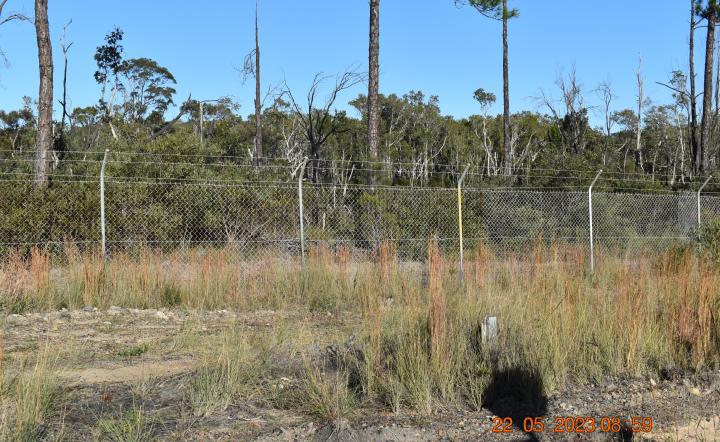
Figure: 0046
General view of the south boundary fence on Station Road, near the yellow bollard.
Figure: 0047
General view of the south boundary fence on Station Road.
Figure: 0048
General view of the south boundary fence on Station Road.
ADN23137B Page 24
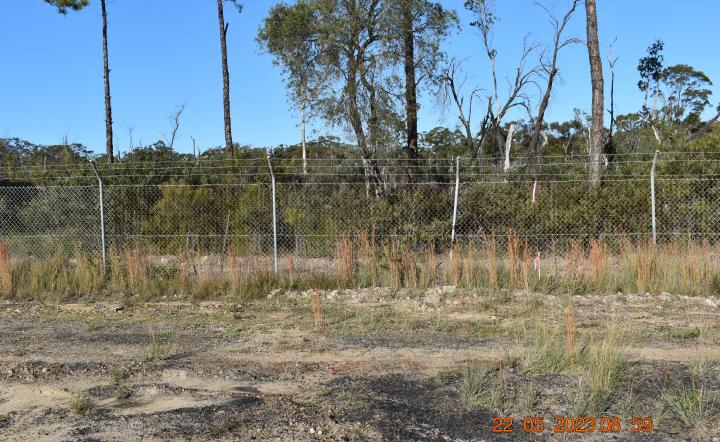

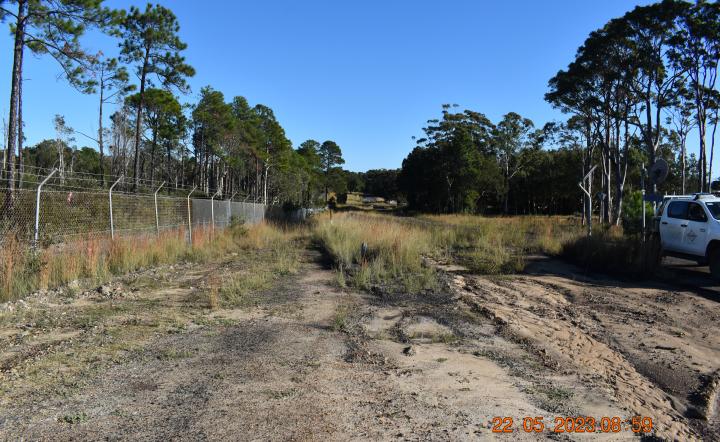
Figure: 0049
General view of the south boundary fence on Station Road.
Figure: 0050
General view of the south boundary fence on Station Road, near the reference mark 200.
Figure: 0051
General view of the grass area on the south side of Station Road, looking west.
ADN23137B Page 25

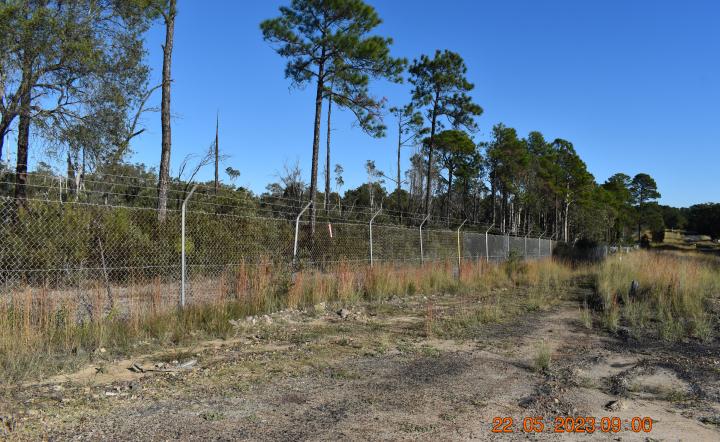

Figure: 0052
General view of the south boundary fence and grass area on Station Road, looking east.
Figure: 0053
General view of the south boundary fence on Station Road.
Figure: 0054
General view of the south boundary fence on Station Road, adjacent to the reference mark 200.
ADN23137B Page 26



Figure: 0055
General view of the south boundary fence on Station Road.
Figure: 0056
General view of the south boundary fence on Station Road.
Figure: 0057
General view of the south boundary fence on Station Road.
ADN23137B Page 27
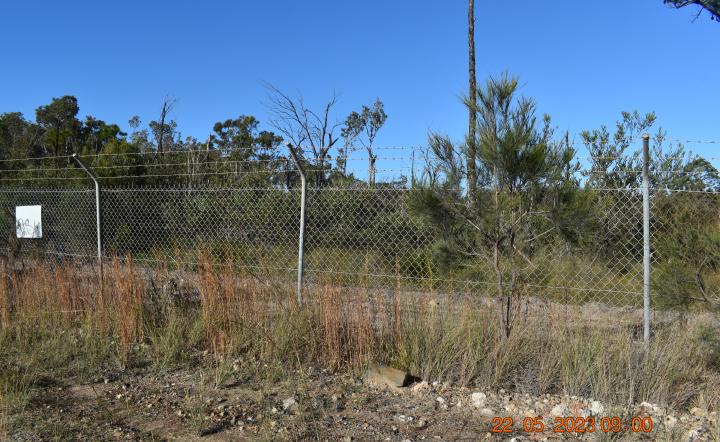
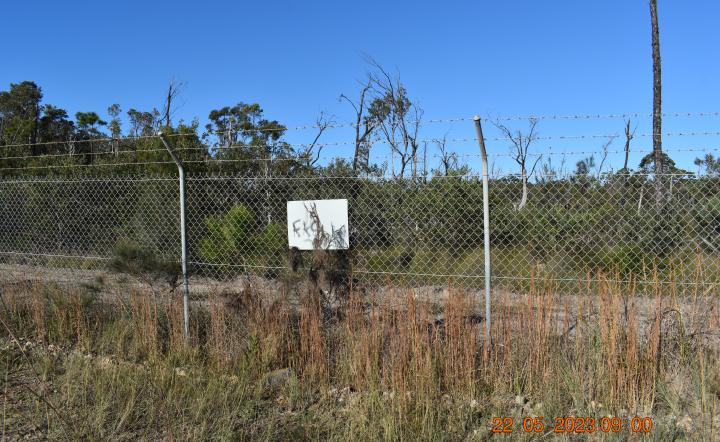

Figure: 0058
General view of the south boundary fence on Station Road.
Figure: 0059
General view of the south boundary fence on Station Road.
Figure: 0060
General view of the south boundary fence on Station Road.
ADN23137B Page 28

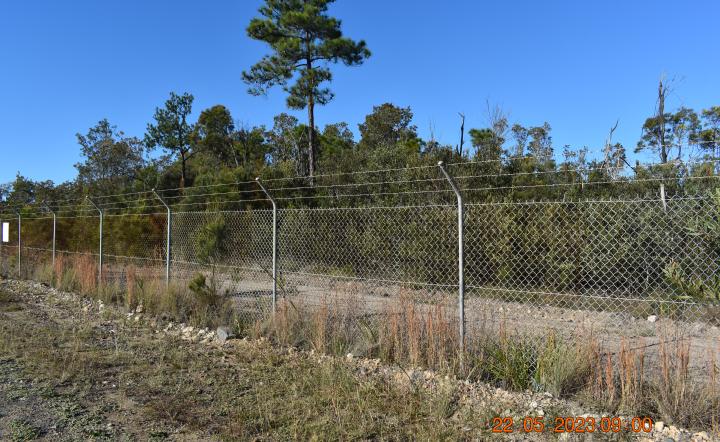

Figure: 0061
General view of the south boundary fence on Station Road.
Figure: 0062
General view of the south boundary fence on Station Road.
Figure: 0063
General view of the south boundary fence on Station Road.
ADN23137B Page 29
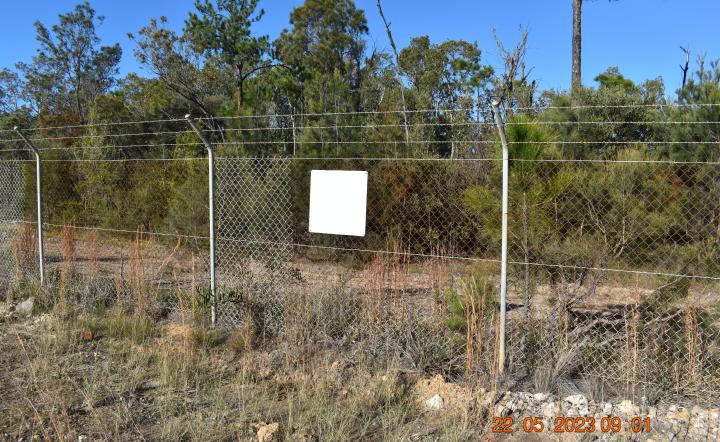
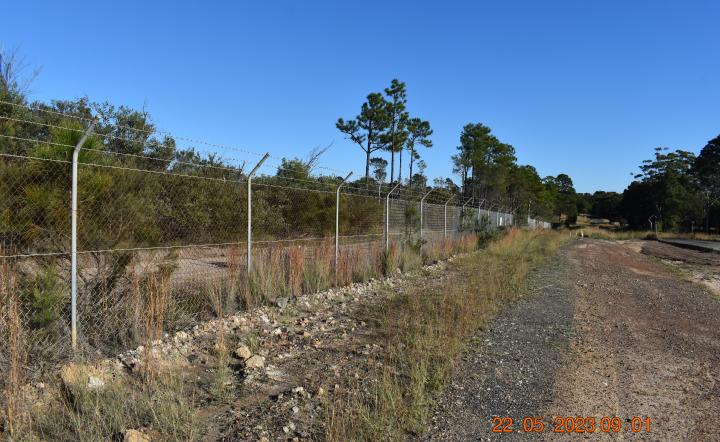
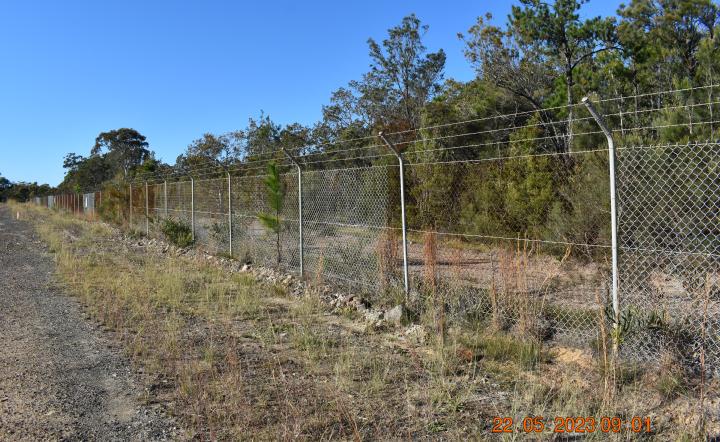
Figure: 0064
General view of the south boundary fence on Station Road.
Figure: 0065
General view of the south boundary fence and grass area on Station Road, looking west.
Figure: 0066
General view of the south boundary fence on Station Road, looking east.
ADN23137B Page 30
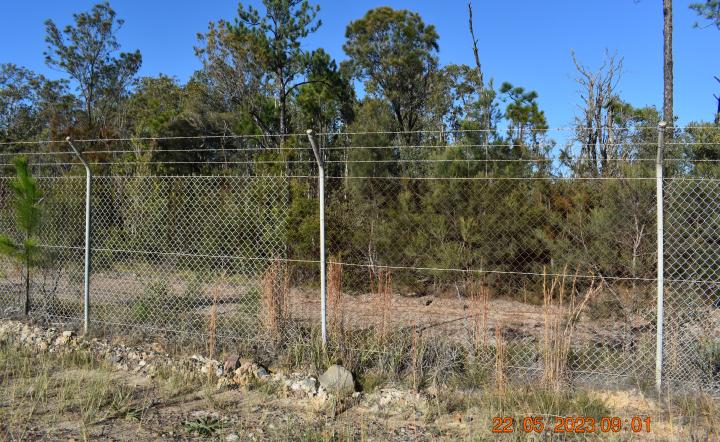
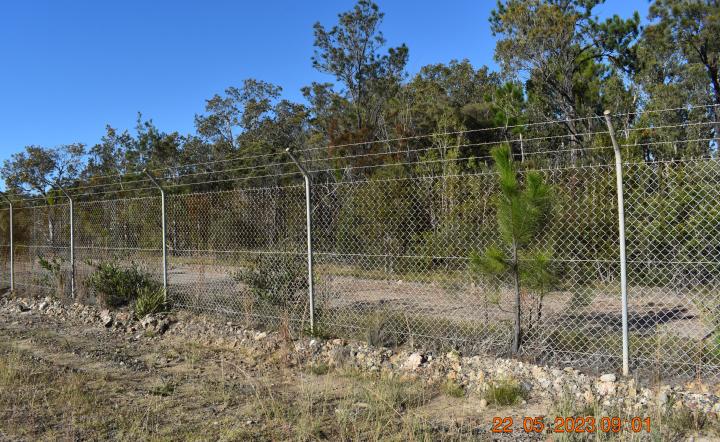

Figure: 0067
General view of the south boundary fence on Station Road.
Figure: 0068
General view of the south boundary fence on Station Road.
Figure: 0069
General view of the south boundary fence on Station Road.
ADN23137B Page 31
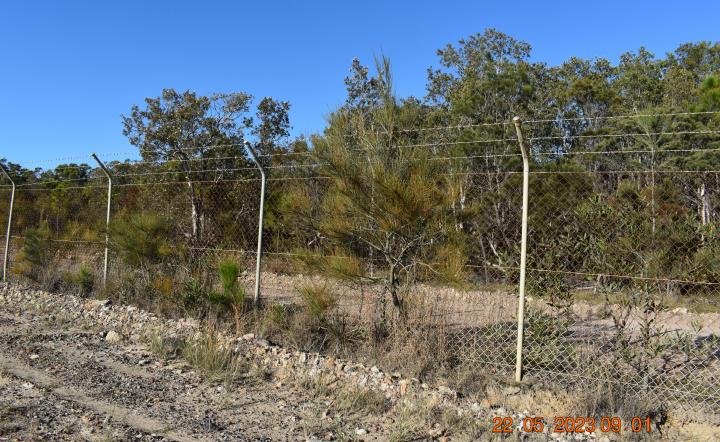
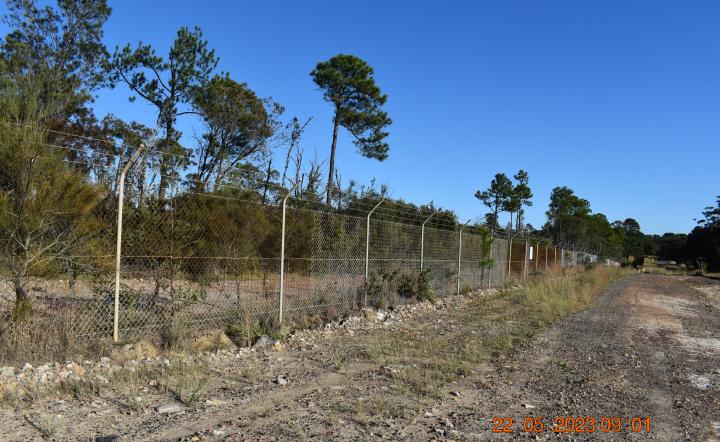
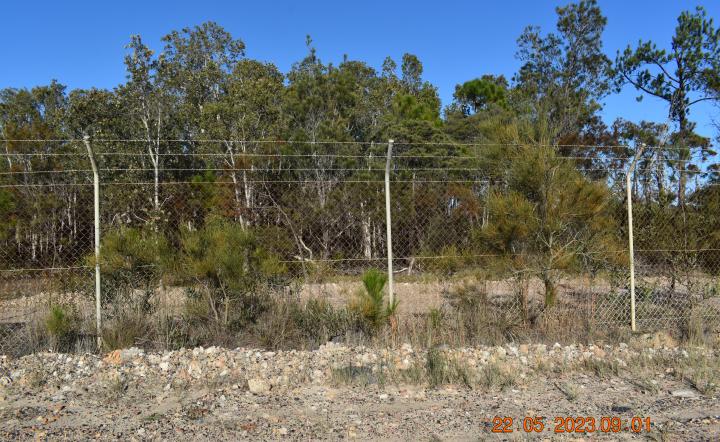
Figure: 0070
General view of the south boundary fence on Station Road.
Figure: 0071
General view of the fence and grass area on the south side of Station Road, looking west.
Figure: 0072
General view of the south boundary fence on Station Road.
ADN23137B Page 32
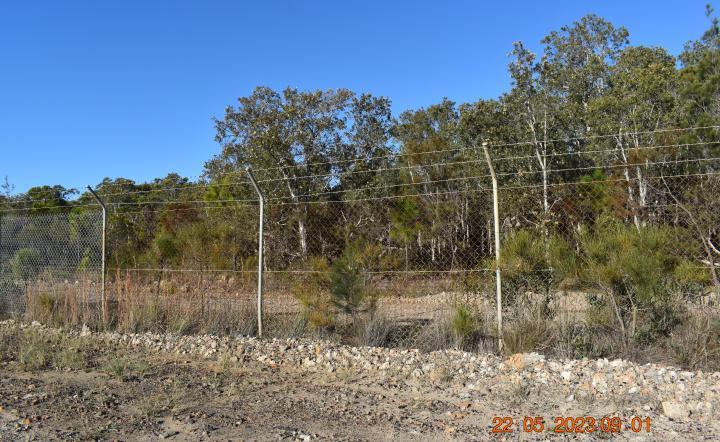

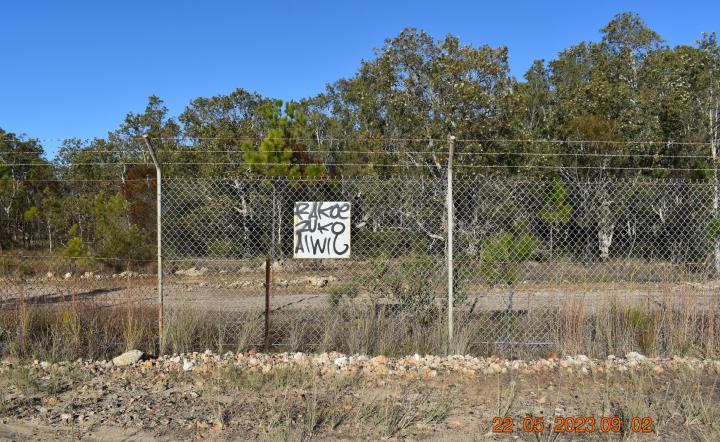
Figure: 0073
General view of the south boundary fence on Station Road.
Figure: 0074
General view of the south boundary fence and grass area on Station Road, looking east.
Figure: 0075
General view of the south boundary fence on Station Road.
ADN23137B Page 33

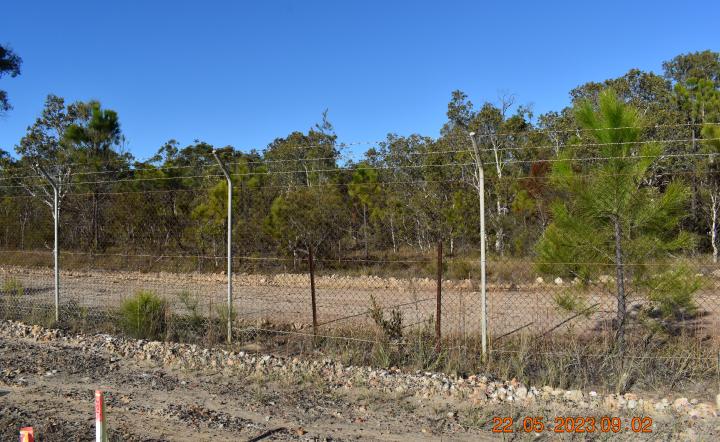

Figure: 0076
General view of the south boundary fence on Station Road.
Figure: 0077
General view of the south boundary fence on Station Road.
Figure: 0078
General view of the south boundary fence on Station Road.
ADN23137B Page 34



Figure: 0079
General view of the south boundary fence on Station Road.
Figure: 0080
General view of the south boundary fence on Station Road.
Figure: 0081
General view of the south boundary fence on Station Road.
ADN23137B Page 35
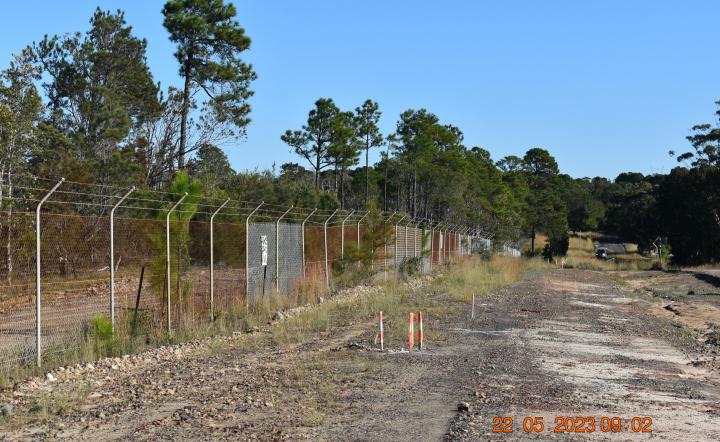

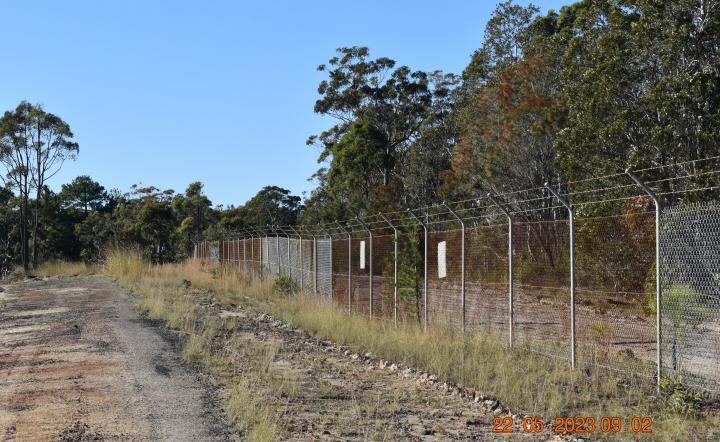
Figure: 0082
General view of the fence area on the south side of Station Road, looking west.
Figure: 0083
General view of the south boundary fence on Station Road.
Figure: 0084
General view of the south boundary fence on Station Road, looking east.
ADN23137B Page 36



Figure: 0085
General view of the south boundary fence on Station Road.
Figure: 0086
General view of the south boundary fence on Station Road.
Figure: 0087
General view of the south boundary fence on Station Road.
ADN23137B Page 37
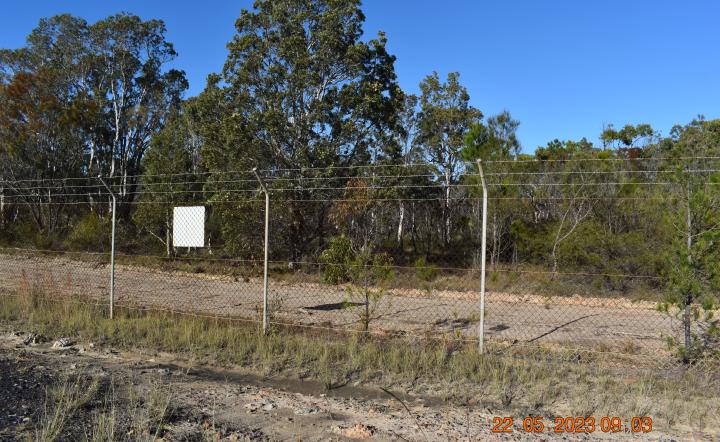

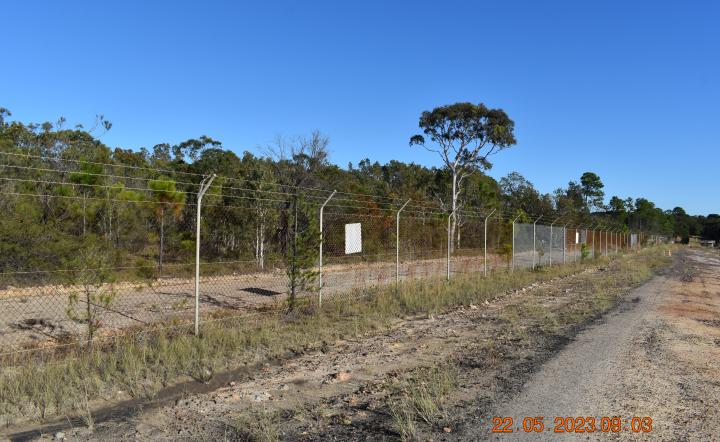
Figure: 0088
General view of the south boundary fence on Station Road.
Figure: 0089
General view of the south boundary fence on Station Road.
Figure: 0090
General view of the south boundary fence and grass area on Station Road, looking west.
ADN23137B Page 38



Figure: 0091
General view of the south boundary fence and grass area on Station Road, looking east.
Figure: 0092
General view of the south boundary fence on Station Road.
Figure: 0093
General view of the south boundary fence on Station Road.
ADN23137B Page 39
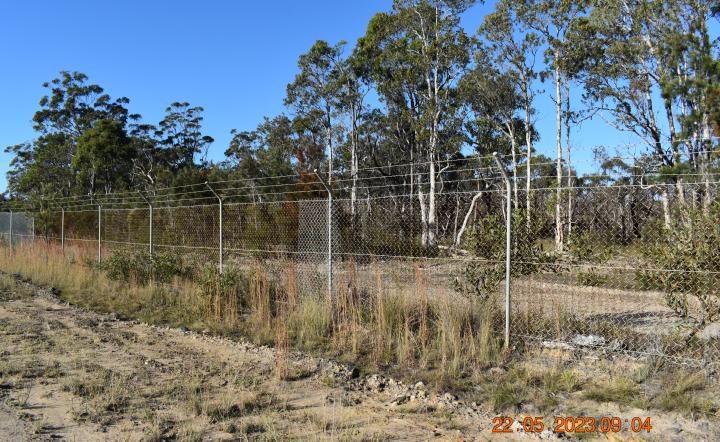
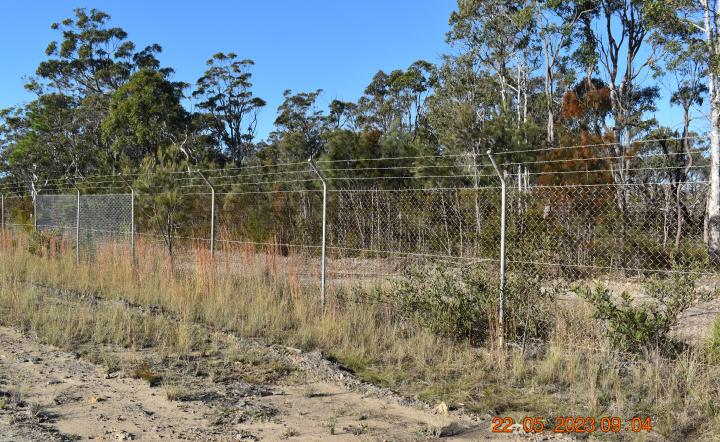

Figure: 0094
General view of the south boundary fence on Station Road.
Figure: 0095
General view of the south boundary fence on Station Road.
Figure: 0096
General view of the south boundary fence and grass area on Station Road, looking west.
ADN23137B Page 40

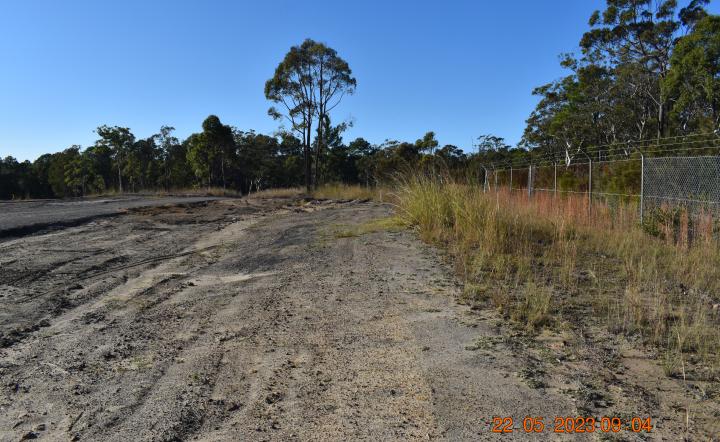

Figure: 0097
General view of the roadway on Station Road, looking west.
Figure: 0098
General view of the roadway on Station Road, looking east.
Figure: 0099
General view of the south boundary fence on Station Road.
ADN23137B Page 41



Figure: 0100
General view of the south boundary fence on Station Road.
Figure: 0101
General view of the south boundary fence on Station Road, adjacent to the reference mark 202.
Figure: 0102
General view of the south boundary fence on Station Road, adjacent to the reference mark 202.
ADN23137B Page 42


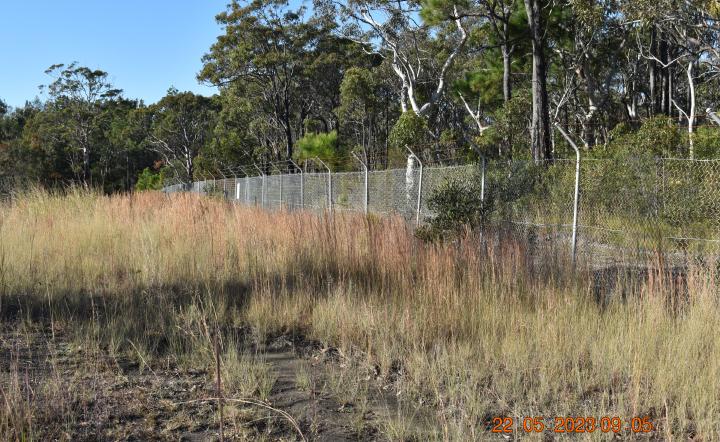
Figure: 0103
General view of the south boundary fence on Station Road.
Figure: 0104
General view of the south boundary fence on Station Road.
Figure: 0105
General view of the south boundary fence and grass area on Station Road, looking east.
ADN23137B Page 43
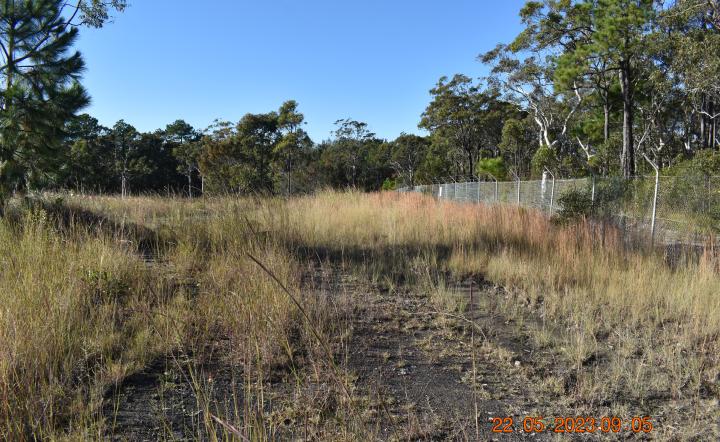


Figure: 0106
General view of the south boundary fence and grass area on Station Road, looking east.
Figure: 0107
General view of the south boundary fence and grass area on Station Road, looking west.
Figure: 0108
General view of the south boundary fence on Station Road.
ADN23137B Page 44

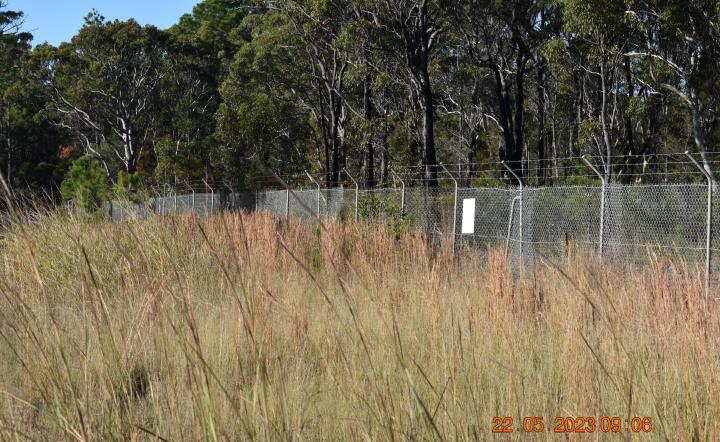

Figure: 0109
General view of the south boundary fence on Station Road.
Figure: 0110
General view of the south boundary fence on Station Road.
Figure: 0111
General view of the south boundary fence on Station Road.
ADN23137B Page 45

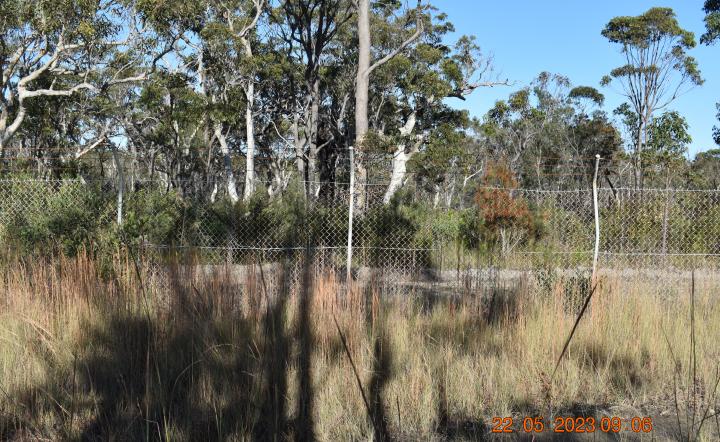

Figure: 0112
General view of the south boundary fence on Station Road.
Figure: 0113
General view of the south boundary fence on Station Road.
Figure: 0114
General view of the south boundary fence and grass area on Station Road, looking west.
ADN23137B Page 46

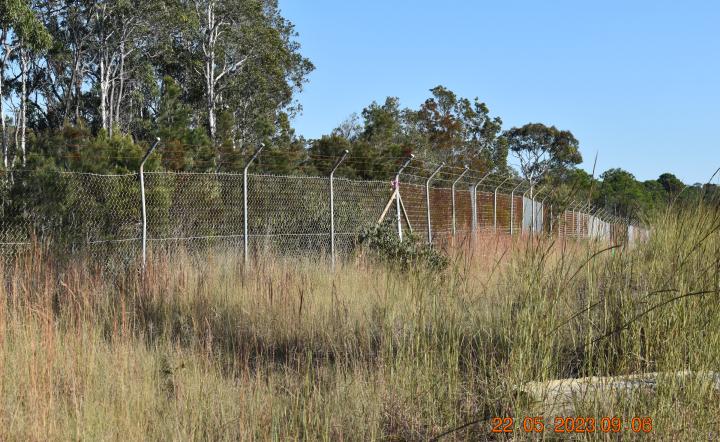
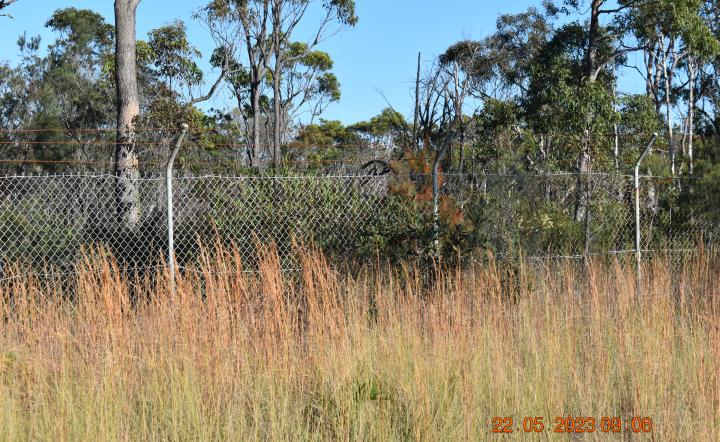
Figure: 0115
General view of the south boundary fence and grass area on Station Road, looking west.
Figure: 0116
General view of the south boundary fence on Station Road.
Figure: 0117
General view of the south boundary fence on Station Road.
ADN23137B Page 47
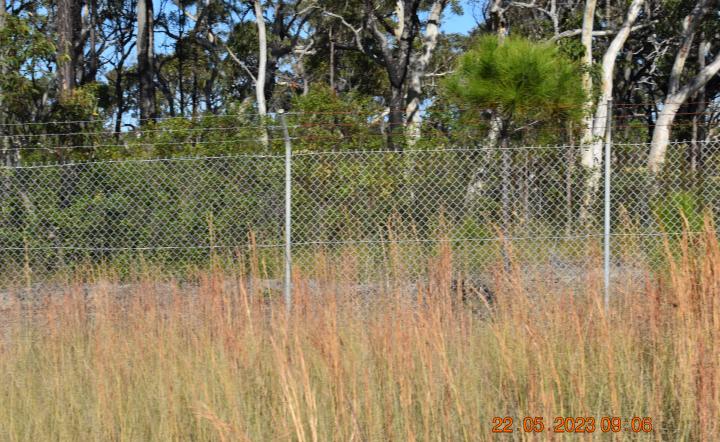
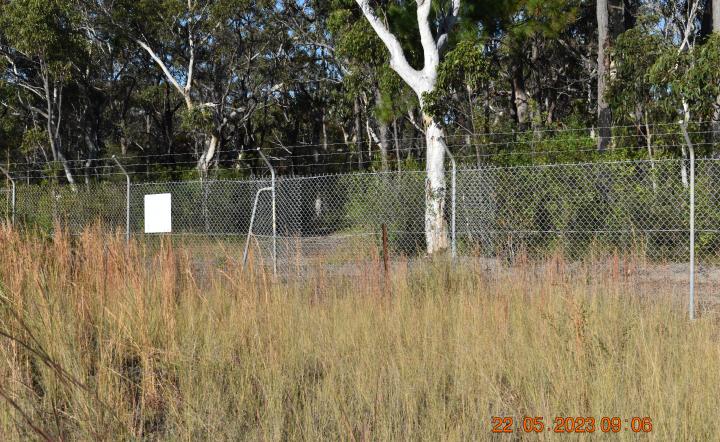

Figure: 0118
General view of the south boundary fence on Station Road.
Figure: 0119
General view of the south boundary fence on Station Road.
Figure: 0120
General view of the south boundary fence on Station Road.
ADN23137B Page 48

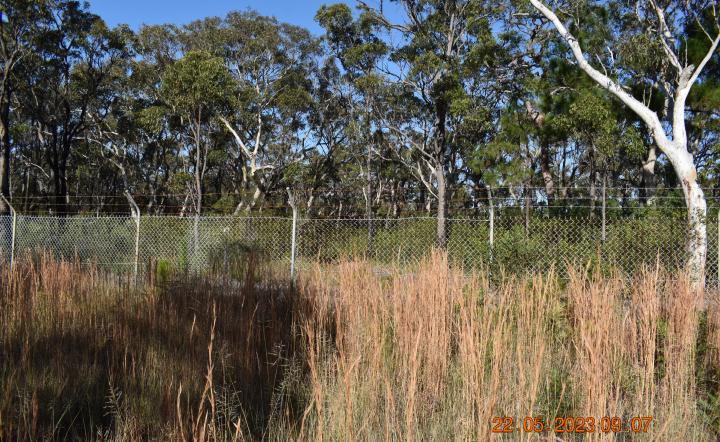
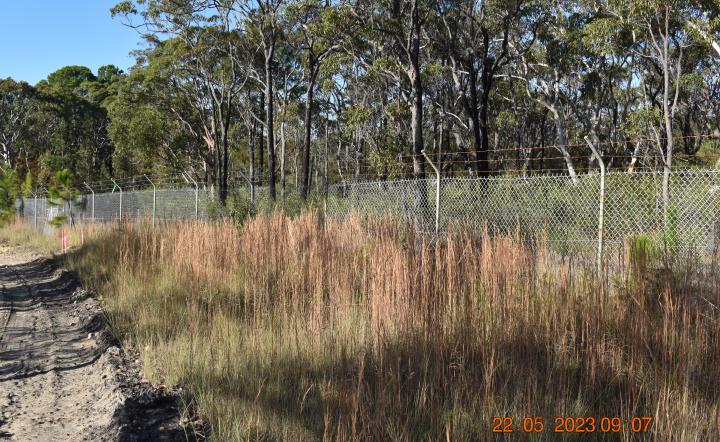
Figure: 0121
General view of the south boundary fence on Station Road.
Figure: 0122
General view of the south boundary fence on Station Road.
Figure: 0123
General view of the south boundary fence on Station Road.
ADN23137B Page 49
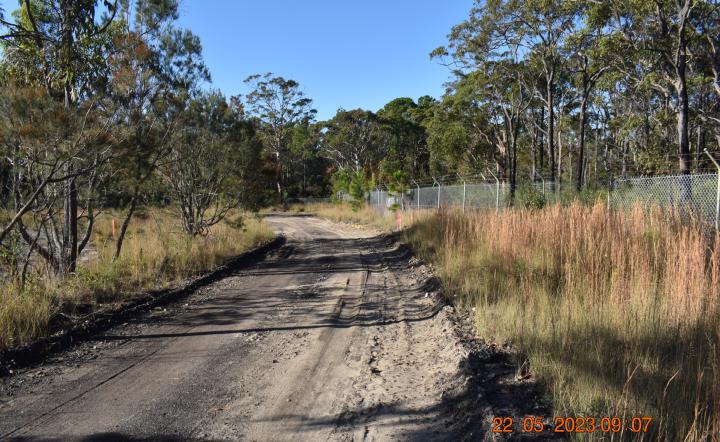


Figure: 0124
General view of the roadway on Station Road, looking east.
Figure: 0125
General view of the south boundary fence on Station Road.
Figure: 0126
General view of the south boundary fence on Station Road.
ADN23137B Page 50
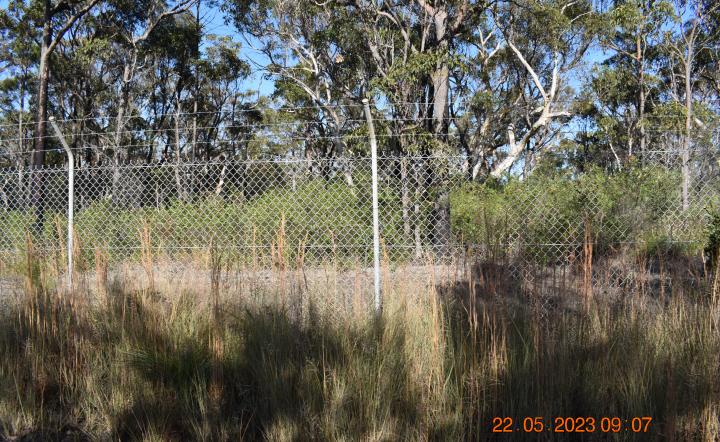

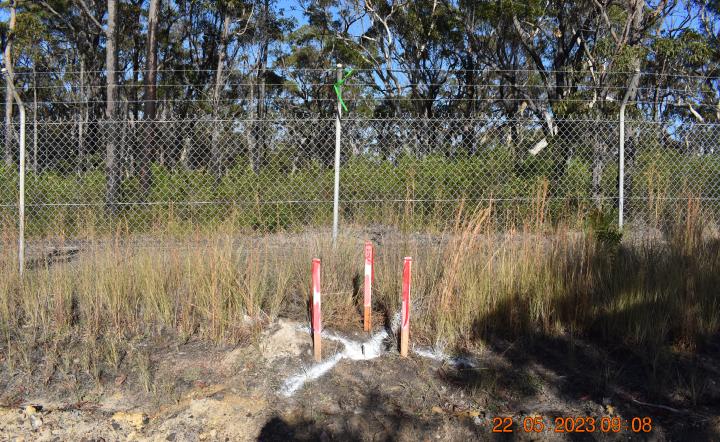
Figure: 0127
General view of the south boundary fence on Station Road.
Figure: 0128
General view of the south boundary fence on Station Road.
Figure: 0129
General view of the south boundary fence on Station Road, adjacent to the 203 reference mark.
ADN23137B Page 51


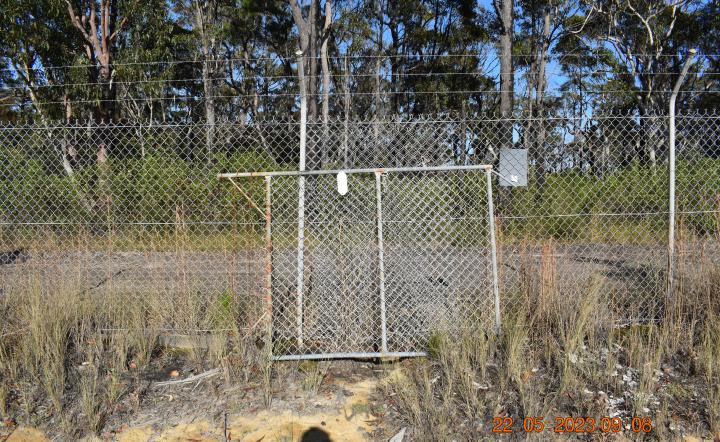
Figure: 0130
General view of the south boundary fence on Station Road.
Figure: 0131
General view of the south boundary fence on Station Road, near the 203 reference mark.
Figure: 0132
General view of the south boundary fence on Station Road, near the 203 reference mark.
ADN23137B Page 52
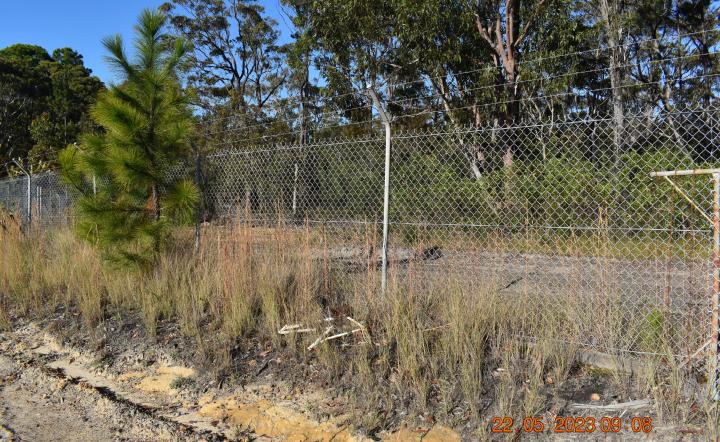


Figure: 0133
General view of the south boundary fence on Station Road.
Figure: 0134
General view of the south boundary fence on Station Road, near the gate.
Figure: 0135
General view of the south boundary fence on Station Road.
ADN23137B Page 53

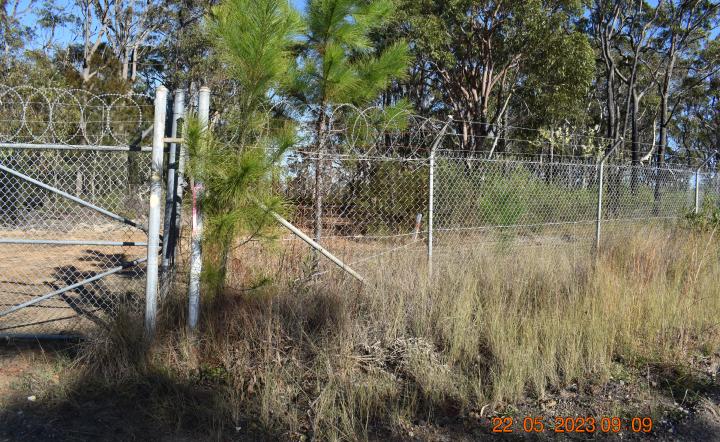
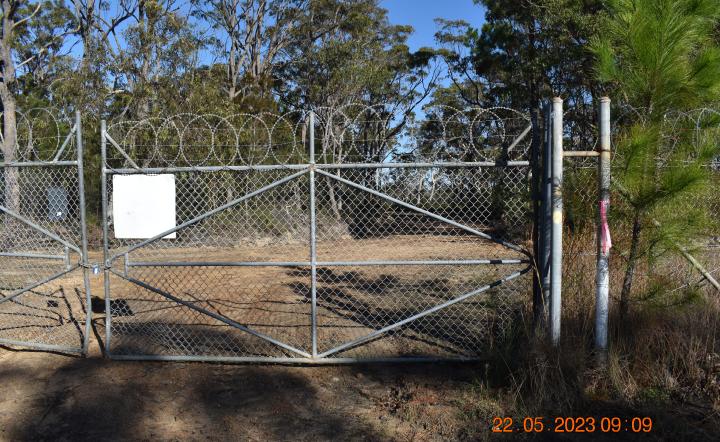
Figure: 0136
General view of the south boundary fence on Station Road, looking west.
Figure: 0137
General view of the south boundary fence on Station Road, near the west gate.
Figure: 0138
General view of the gate on the west side of Station Road .
ADN23137B Page 54

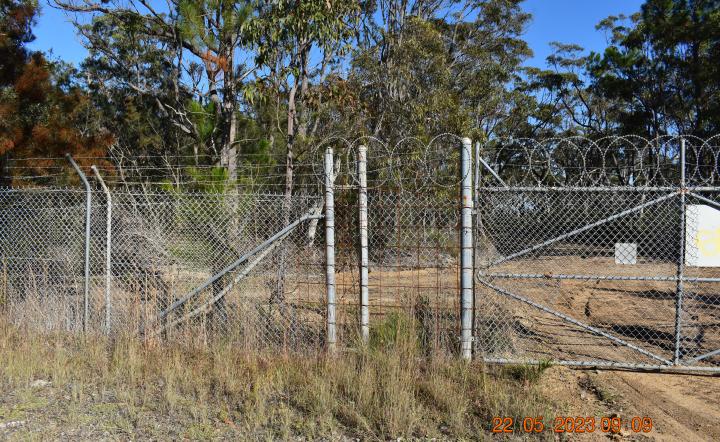
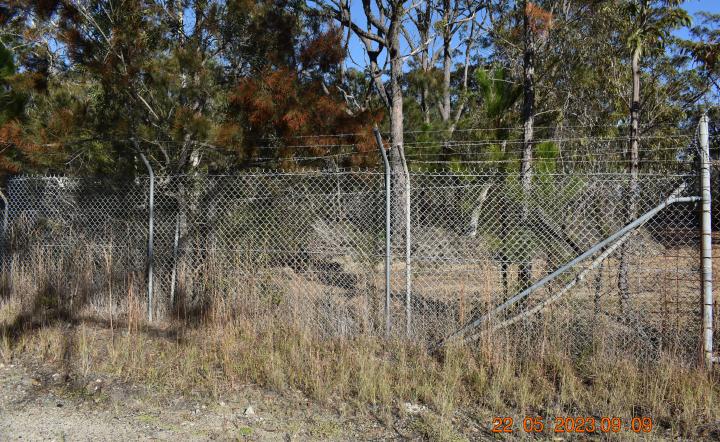
Figure: 0139
General view of the gate on the west side of Station Road.
Figure: 0140
General view of the west boundary fence on Station Road.
Figure: 0141
General view of the west boundary fence on Station Road, near the west gate.
ADN23137B Page 55



Figure: 0142
General view of the west boundary fence on Station Road.
Figure: 0143
General view of the west boundary fence on Station Road, near the west gate.
Figure: 0144
Bending in the fence pole in the west boundary fence on Station Road, near the west gate.
ADN23137B Page 56

Figure: 0145
General view of the west boundary fence on Station Road.
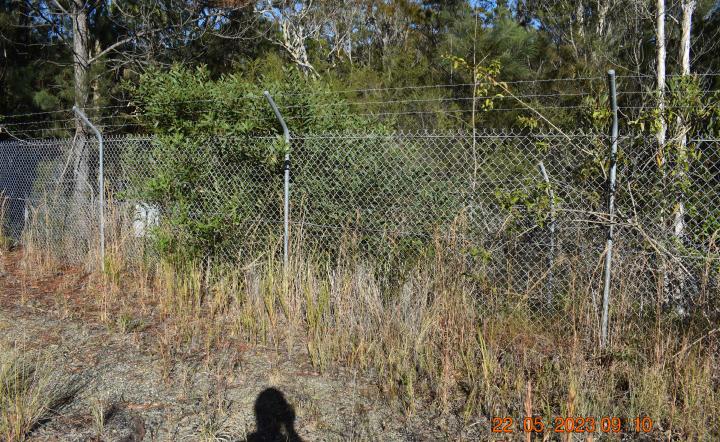
Figure: 0146
General view of the west boundary fence on Station Road.
Figure: 0147
General view of the west boundary fence on Station Road.
ADN23137B Page 57



Figure: 0148
General view of the west boundary fence on Station Road.
Figure: 0149
General view of the west boundary fence on Station Road.
Figure: 0150
General view of the east boundary fence on Station Road.
ADN23137B Page 58



Figure: 0151
General view of the east boundary fence on Station Road.
Figure: 0152
General view of the east boundary fence on Station Road.
Figure: 0153
General view of the roadway on Station Road, looking north.
ADN23137B Page 59

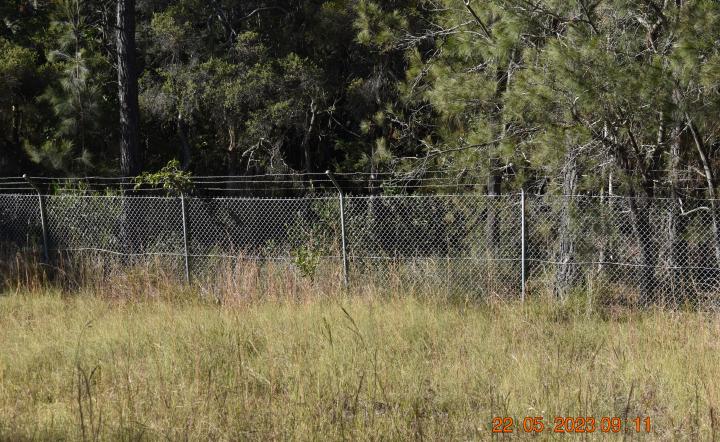
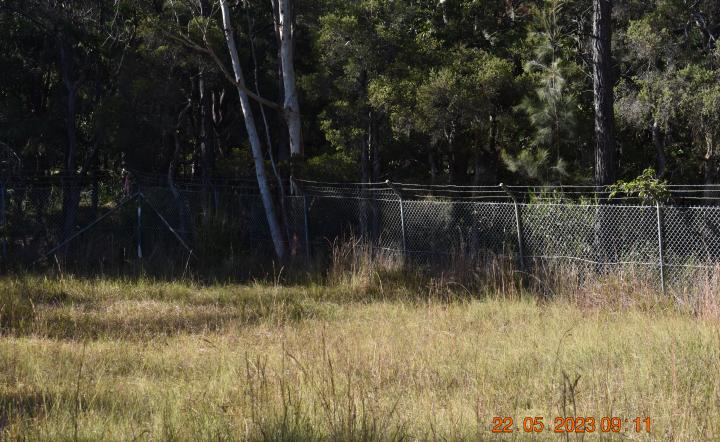
Figure: 0154
General view of the south boundary fence on Station Road.
Figure: 0155
General view of the south boundary fence on Station Road.
Figure: 0156
General view of the south boundary fence on Station Road.
ADN23137B Page 60
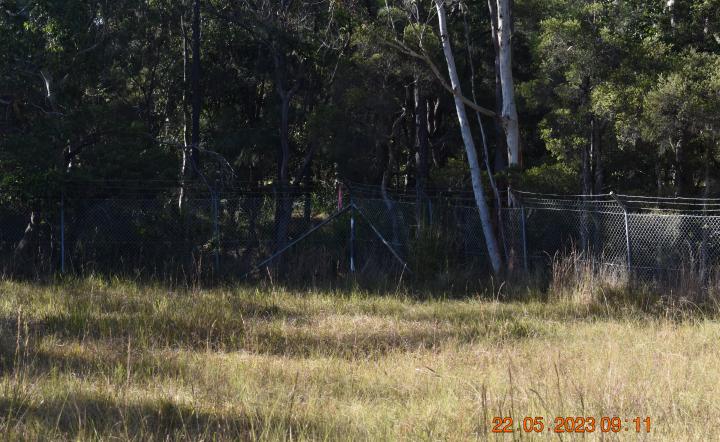


Figure: 0157
General view of the southeast boundary fence on Station Road, east side.
Figure: 0158
General view of the east boundary fence on Station Road.
Figure: 0159
General view of the east boundary fence on Station Road.
ADN23137B Page 61



Figure: 0160
General view of the east boundary fence on Station Road.
Figure: 0161
General view of the east boundary fence on Station Road.
Figure: 0162
General view of the east boundary fence on Station Road.
ADN23137B Page 62



Figure: 0163
General view of the east boundary fence on Station Road.
Figure: 0164
General view of the east boundary fence on Station Road.
Figure: 0165
General view of the east boundary fence on Station Road.
ADN23137B Page 63

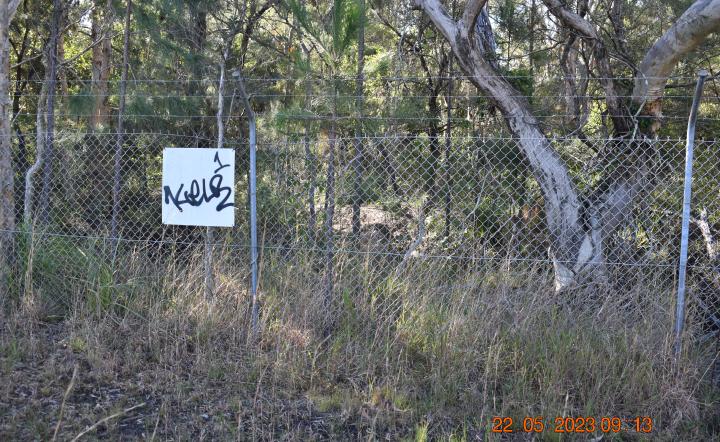

Figure: 0166
General view of the east boundary fence on Station Road. Showing a patched hole.
Figure: 0167
General view of the east boundary fence on Station Road.
Figure: 0168
General view of the east boundary fence on Station Road.
ADN23137B Page 64
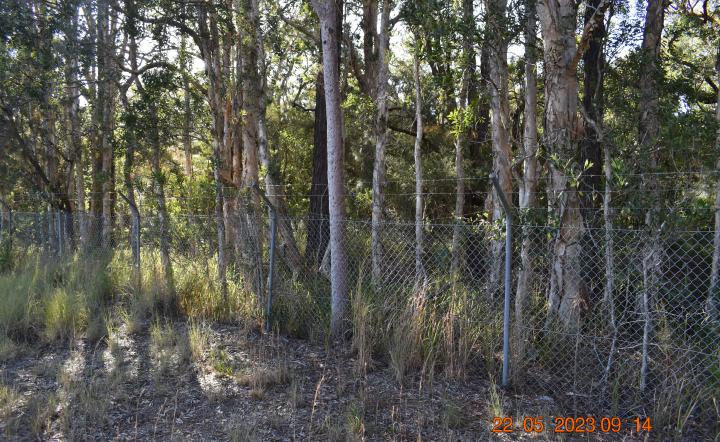

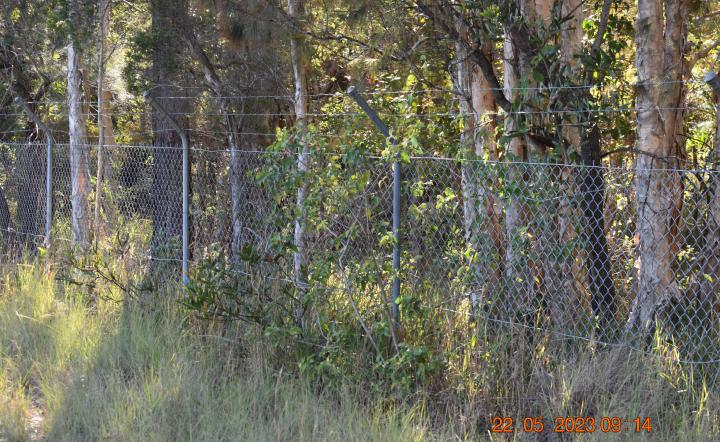
Figure: 0169
General view of the east boundary fence on Station Road.
Figure: 0170
General view of the east boundary fence on Station Road.
Figure: 0171
General view of the east boundary fence on Station Road.
ADN23137B Page 65


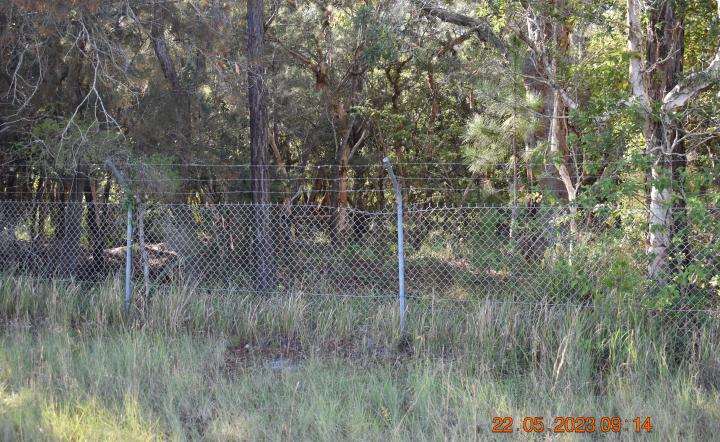
Figure: 0172
General view of the east boundary fence on Station Road.
Figure: 0173
General view of the east boundary fence on Station Road.
Figure: 0174
General view of the east boundary fence on Station Road.
ADN23137B Page 66
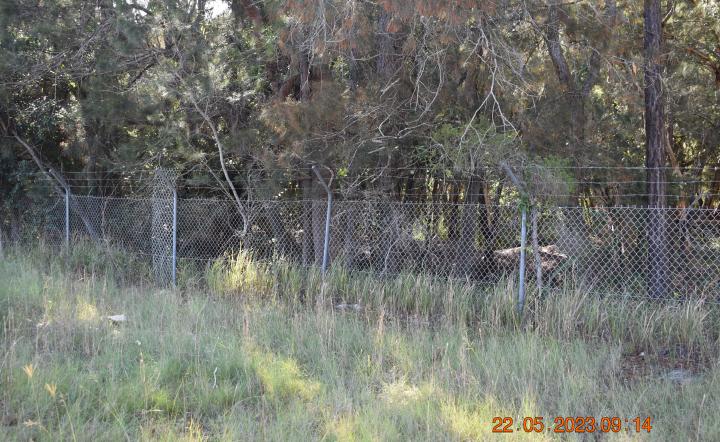


Figure: 0175
General view of the east boundary fence on Station Road.
Figure: 0176
General view of the east boundary fence on Station Road.
Figure: 0177
General view of the east boundary fence on Station Road.
ADN23137B Page 67



Figure: 0178
General view of the east boundary fence on Station Road looking north, near the reference mark 204.
Figure: 0179
General view of the east boundary fence on Station Road, looking south.
Figure: 0180
General view of the east boundary fence on Station Road, adjacent to the reference mark 204.
ADN23137B Page 68



Figure: 0181
General view of the east boundary fence on Station Road, adjacent to the reference mark 204.
Figure: 0182
General view of the east boundary fence on Station Road, near the reference mark 204.
Figure: 0183
General view of the east boundary fence on Station Road, near the reference mark 204.
ADN23137B Page 69



Figure: 0184
General view of the east boundary fence on Station Road, near the reference mark 204.
Figure: 0185
Damage in the east boundary fence on Station Road, near the reference mark 204.
Figure: 0186
Damage in the east boundary fence on Station Road, near the reference mark 204.
ADN23137B Page 70


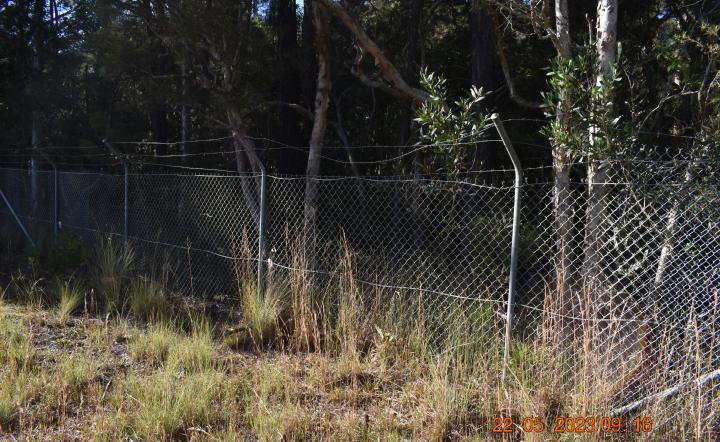
Figure: 0187
General view of the east boundary fence on Station Road, looking north.
Figure: 0188
Damage in the east boundary fence on Station Road.
Figure: 0189
General view of the east boundary fence on Station Road.
ADN23137B Page 71
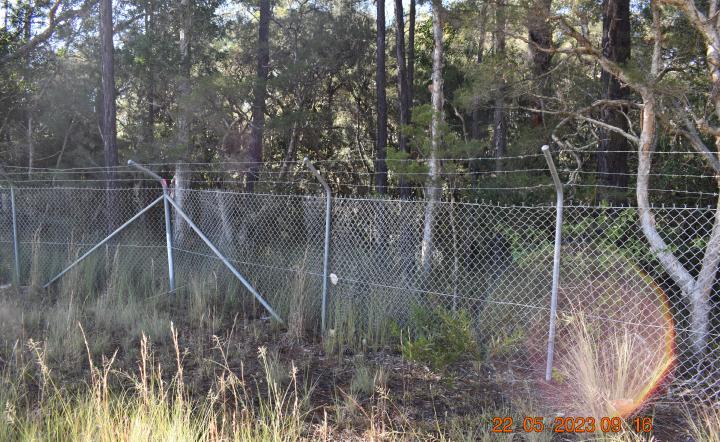

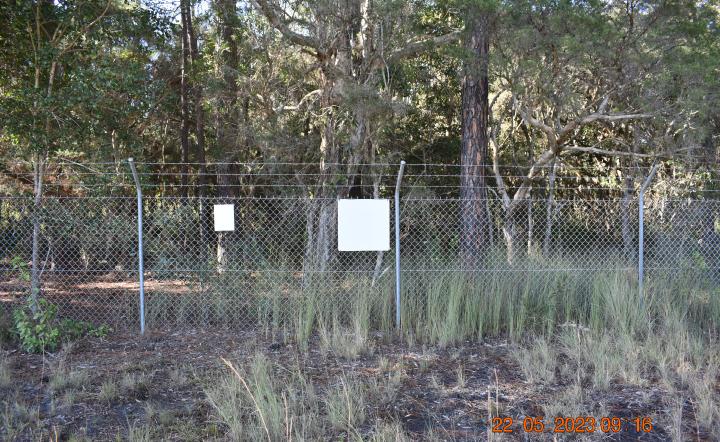
Figure: 0190
General view of the east boundary fence on Station Road.
Figure: 0191
General view of the east boundary fence on Station Road.
Figure: 0192
General view of the east boundary fence on Station Road.
ADN23137B Page 72
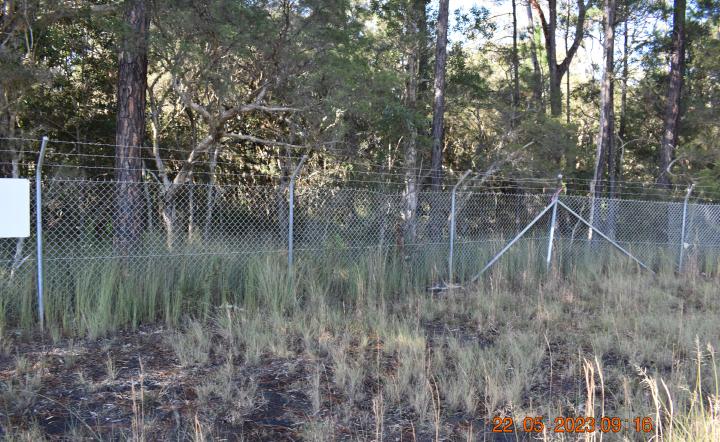


Figure: 0193
General view of the east boundary fence on Station Road.
Figure: 0194
General view of the east boundary fence on Station Road, looking south.
Figure: 0195
General view of the east boundary fence on Station Road.
ADN23137B Page 73



Figure: 0196
General view of the east boundary fence on Station Road.
Figure: 0197
General view of the east boundary fence on Station Road.
Figure: 0198
General view of the east boundary fence on Station Road.
ADN23137B Page 74

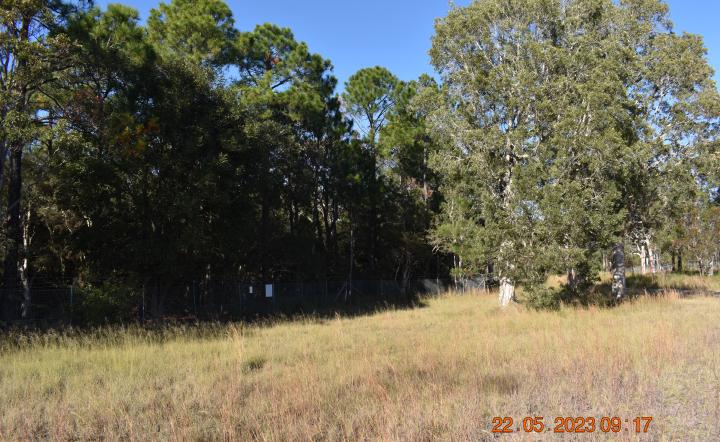

Figure: 0199
General view of the east boundary fence on Station Road.
Figure: 0200
General view of the east boundary fence and grass area on Station Road, looking south.
Figure: 0201
General view of the east boundary fence and grass area on Station Road.
ADN23137B Page 75

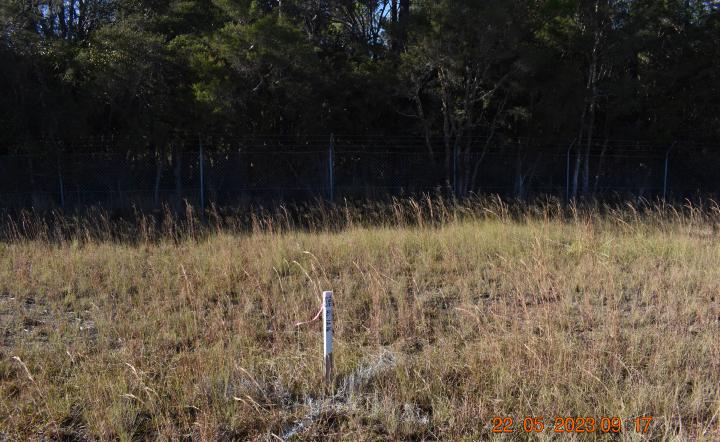

Figure: 0202
General view of the east boundary fence and grass area on Station Road.
Figure: 0203
General view of the east boundary fence and grass area on Station Road, adjacent to the reference mark RL1316.
Figure: 0204
General view of the east boundary fence on Station Road, near the reference mark RL1316.
ADN23137B Page 76

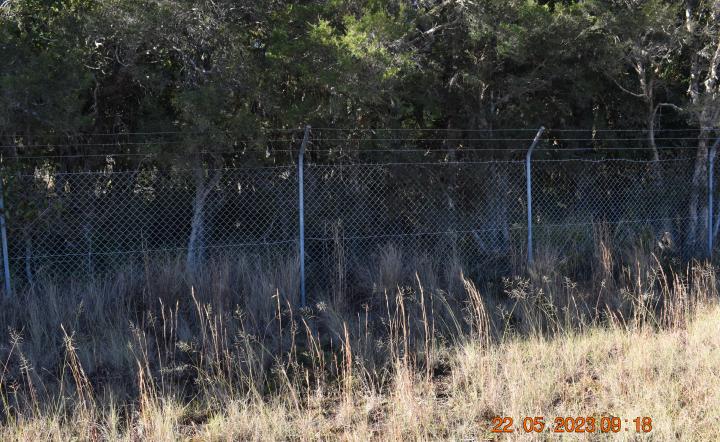

Figure: 0205
General view of the east boundary fence on Station Road.
Figure: 0206
General view of the east boundary fence on Station Road.
Figure: 0207
General view of the east boundary fence on Station Road.
ADN23137B Page 77
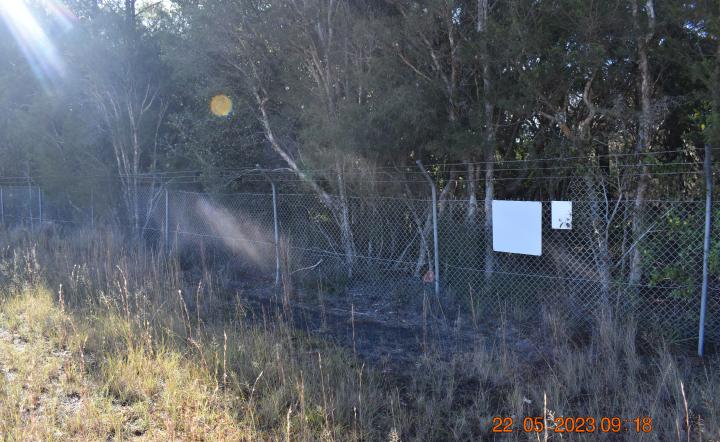
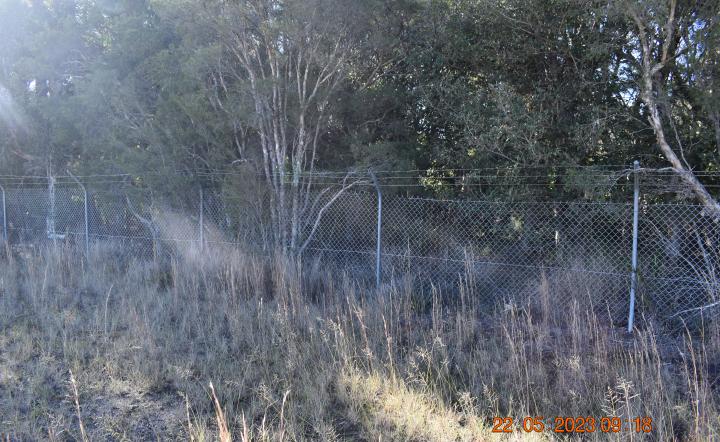
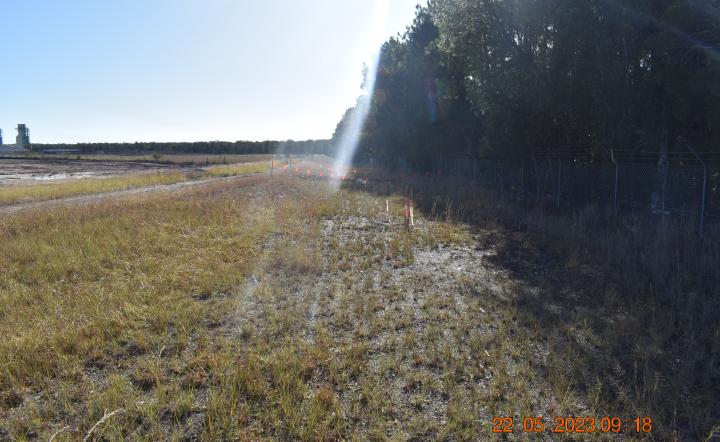
Figure: 0208
General view of the east boundary fence on Station Road.
Figure: 0209
General view of the east boundary fence on Station Road.
Figure: 0210
General view of the east boundary fence and grass area on Station Road, looking north.
ADN23137B Page 78

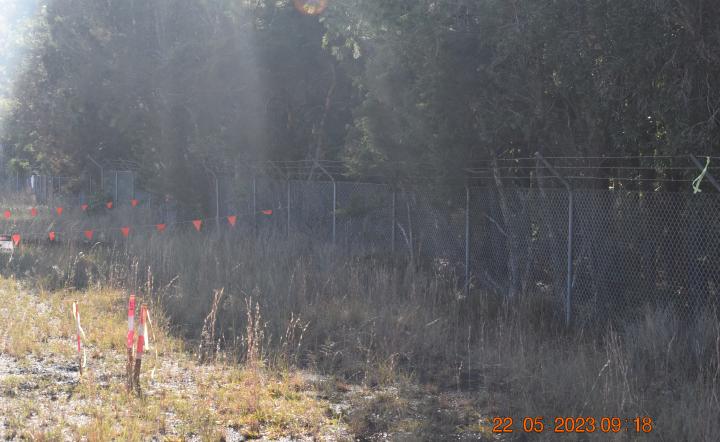

Figure: 0211
General view of the east boundary fence on Station Road.
Figure: 0212
General view of the east boundary fence on Station Road, near the reference mark 205.
Figure: 0213
General view of the east boundary fence on Station Road, adjacent the reference mark 205.
ADN23137B Page 79


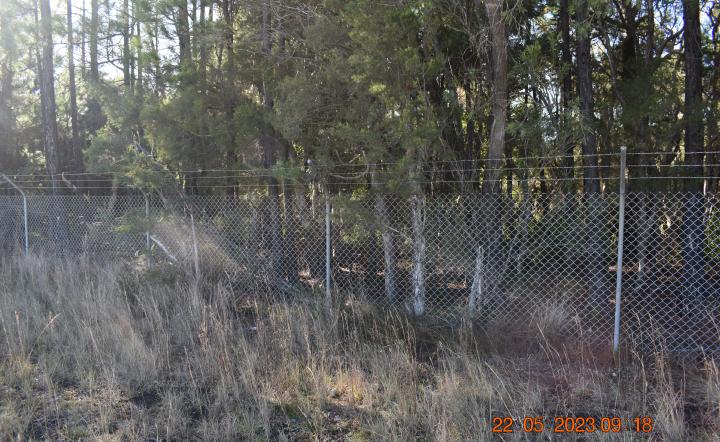
Figure: 0214
General view of the east boundary fence on Station Road, near the reference mark 205.
Figure: 0215
General view of the east boundary fence on Station Road.
Figure: 0216
General view of the east boundary fence on Station Road.
ADN23137B Page 80
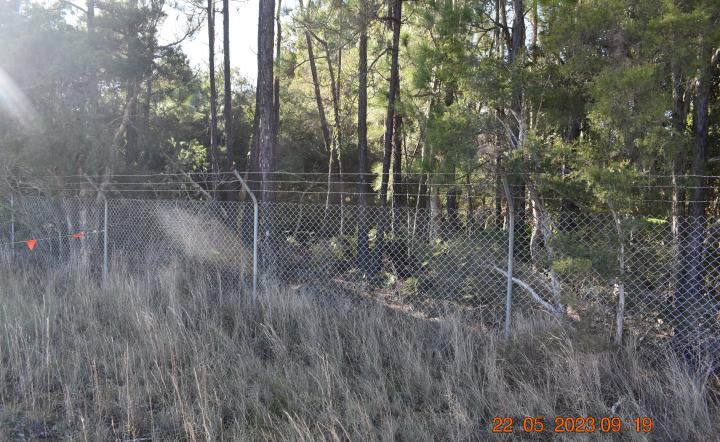


Figure: 0217
General view of the east boundary fence on Station Road.
Figure: 0218
General view of the east boundary fence and grass area on Station Road, looking north.
Figure: 0219
General view of the east boundary fence on Station Road.
ADN23137B Page 81

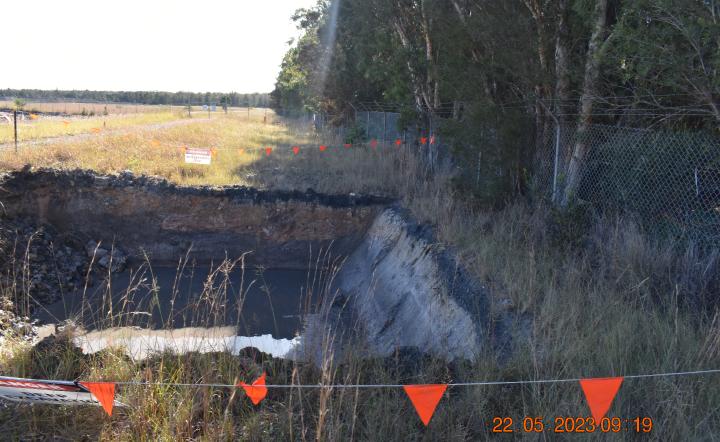
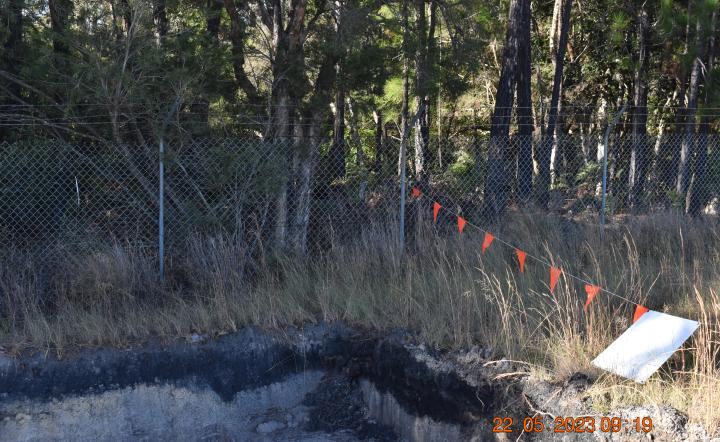
Figure: 0220
General view of the east boundary fence on Station Road.
Figure: 0221
General view of the east boundary fence and excavated area on Station Road.
Figure: 0222
General view of the east boundary fence on Station Road.
ADN23137B Page 82

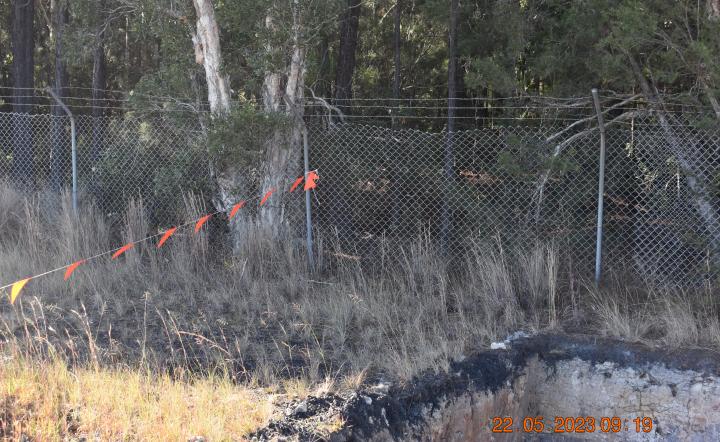

Figure: 0223
General view of the east boundary fence on Station Road.
Figure: 0224
General view of the east boundary fence on Station Road.
Figure: 0225
General view of the east boundary fence on Station Road.
ADN23137B Page 83

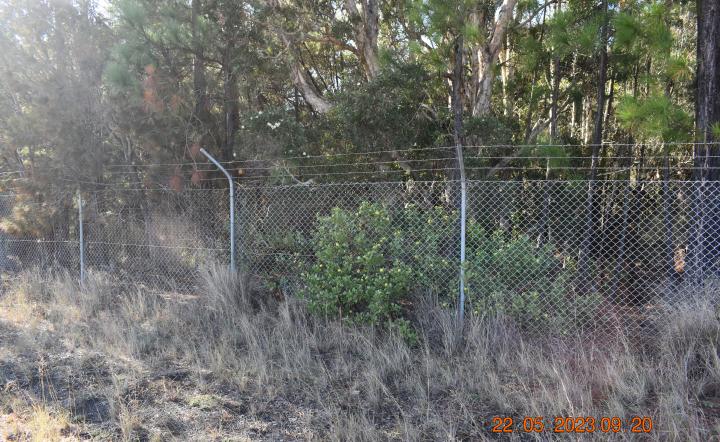
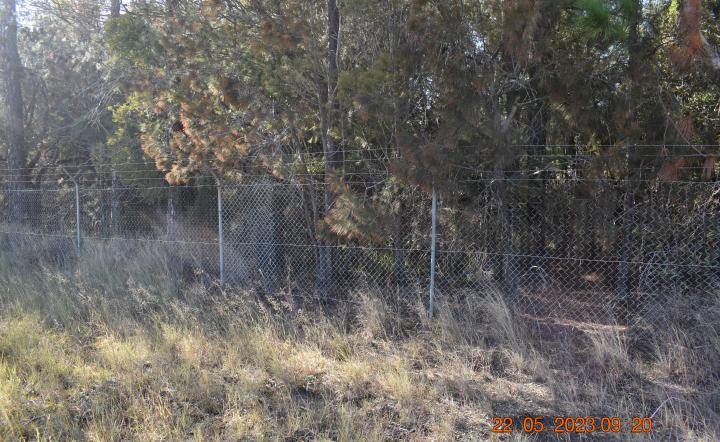
Figure: 0226
General view of the east boundary fence on Station Road.
Figure: 0227
General view of the east boundary fence on Station Road.
Figure: 0228
General view of the east boundary fence on Station Road.
ADN23137B Page 84



Figure: 0229
General view of the east boundary fence on Station Road.
Figure: 0230
General view of the east boundary fence on Station Road.
Figure: 0231
General view of the east boundary fence and grass area on Station Road, looking south.
ADN23137B Page 85



Figure: 0232
General view of the east boundary fence on Station Road.
Figure: 0233
General view of the east boundary fence on Station Road.
Figure: 0234
General view of the east boundary fence on Station Road.
ADN23137B Page 86



Figure: 0235
General view of the east boundary fence on Station Road.
Figure: 0236
General view of the east boundary fence on Station Road, adjacent to the kilo pole.
Figure: 0237
General view of the east boundary fence on Station Road.
ADN23137B Page 87



Figure: 0238
General view of the north boundary fence on Station Road.
Figure: 0239
General view of the north boundary fence on Station Road.
Figure: 0240
General view of the gates in the north boundary fence on Station Road.
ADN23137B Page 88


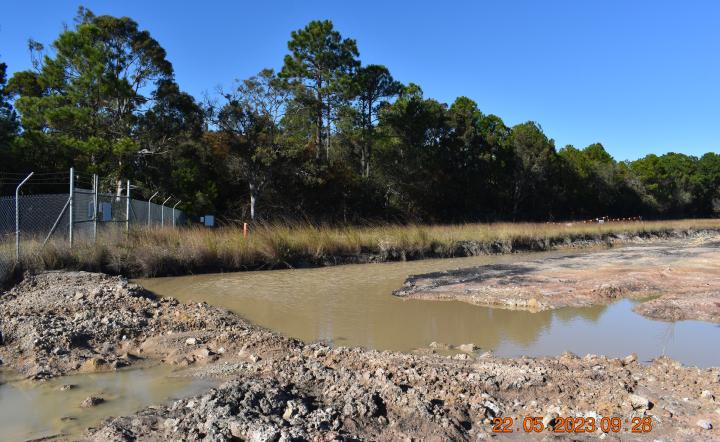
Figure: 0241
General view of the north boundary fence on Station Road.
Figure: 0242
General view of the north boundary fence on Station Road.
Figure: 0243
General view of the grass area on the east side of Station Road.
ADN23137B Page 89



Figure: 0244
General view of the gate in the north boundary fence on Station Road.
Figure: 0245
General view of the north boundary fence on Station Road.
Figure: 0246
General view of the north boundary fence on Station Road. Showing bending, near the reference point 206
ADN23137B Page 90


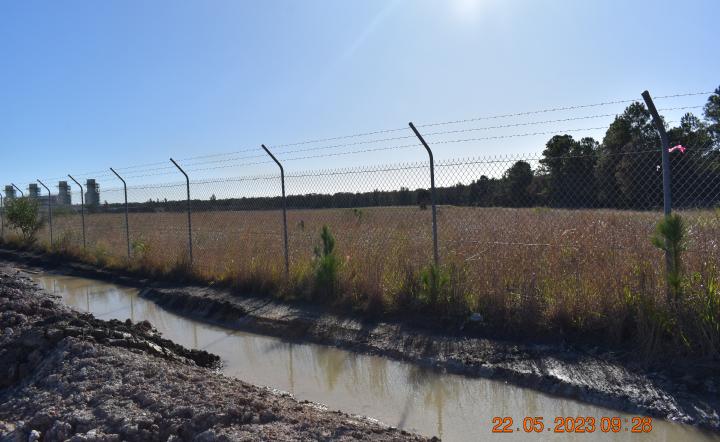
Figure: 0247
General view of the north boundary fence on Station Road.
Figure: 0248
General view of the north boundary fence on Station Road.
Figure: 0249
General view of the north boundary fence on Station Road.
ADN23137B Page 91
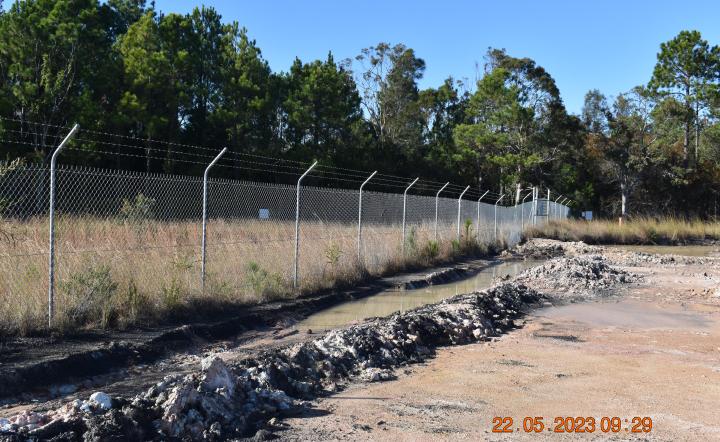
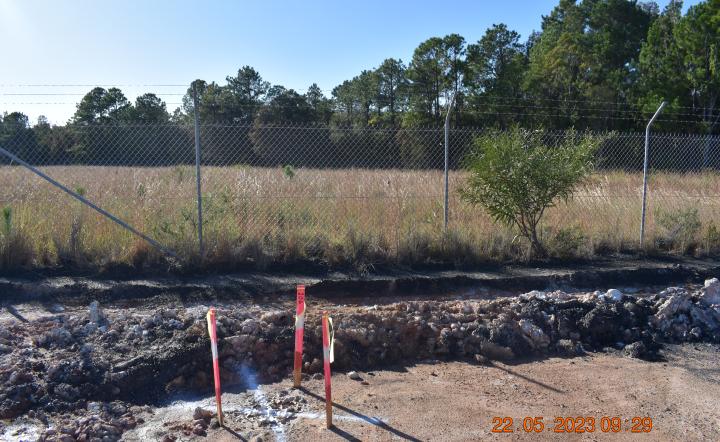
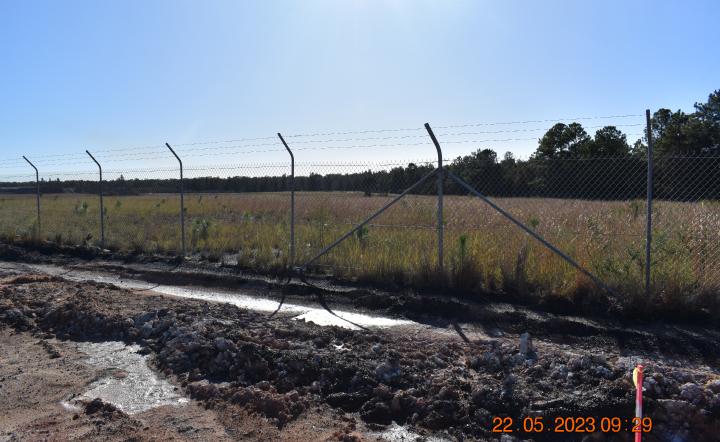
Figure: 0250
General view of the north boundary fence on Station Road.
Figure: 0251
General view of the north boundary fence on Station Road, adjacent to the reference point 206.
Figure: 0252
General view of the north boundary fence on Station Road, near to the reference point 206.
ADN23137B Page 92
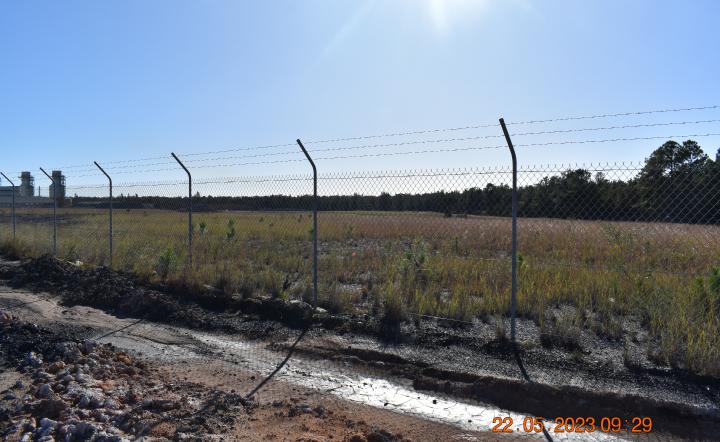

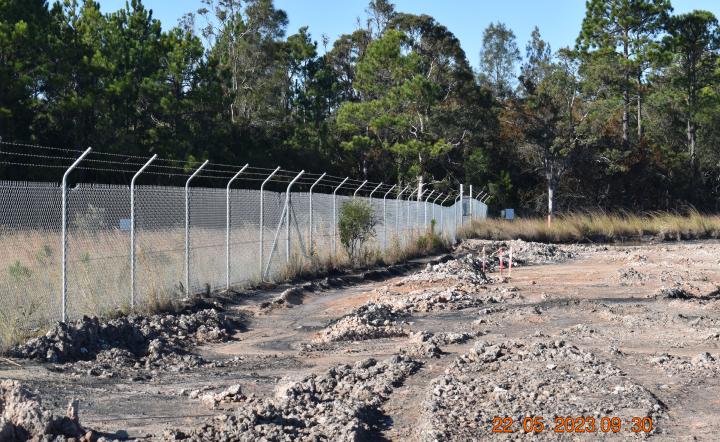
Figure: 0253
General view of the north boundary fence on Station Road.
Figure: 0254
General view of the north boundary fence on Station Road, near the reference point 206.
Figure: 0255
General view of the north boundary fence on Station Road.
ADN23137B Page 93
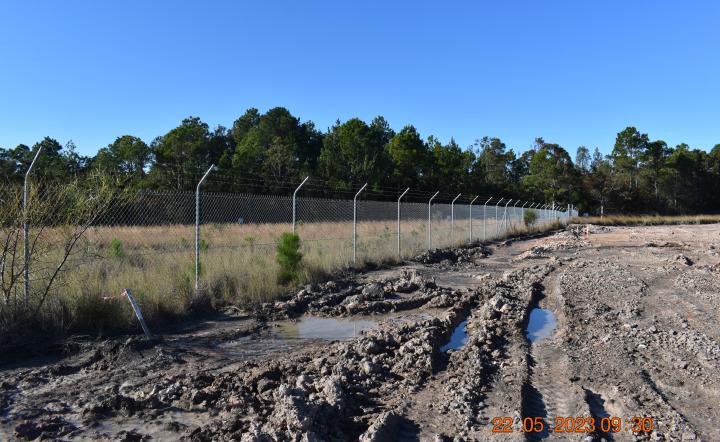


Figure: 0256
General view of the north boundary fence on Station Road.
Figure: 0257
General view of the north boundary fence on Station Road, adjacent to the reference point 2RL1205.
Figure: 0258
General view of the north boundary fence on Station Road.
ADN23137B Page 94
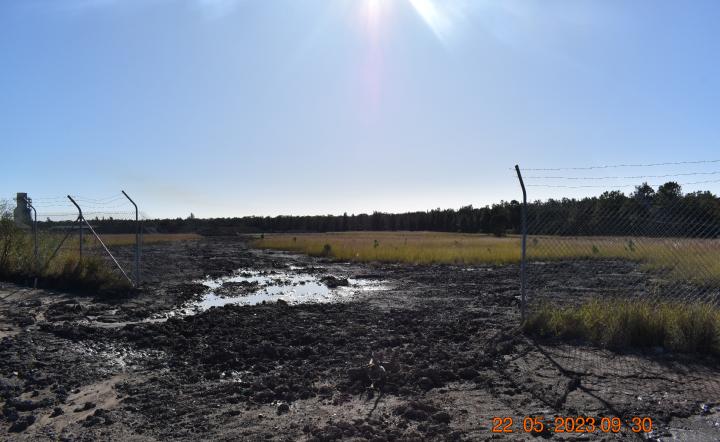
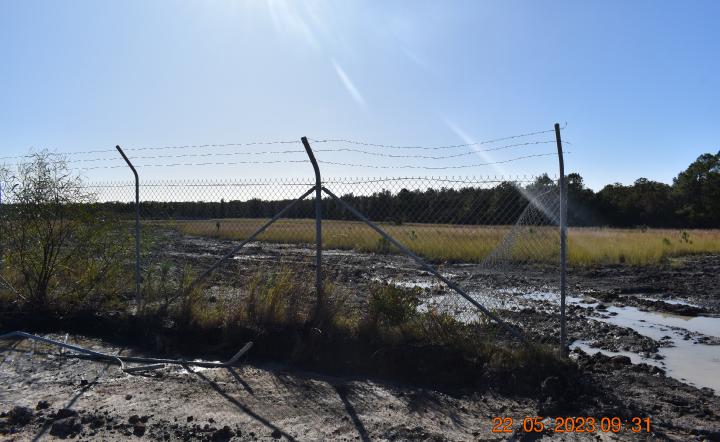

Figure: 0259
General view of the north boundary fence on Station Road. Showing missing fence, near the reference point 2RL1205.
Figure: 0260
General view of the north boundary fence on Station Road.
Figure: 0261
General view of the north boundary fence on Station Road.
ADN23137B Page 95



Figure: 0262
General view of the north boundary fence on Station Road.
Figure: 0263
General view of the north boundary fence on Station Road.
Figure: 0264
General view of the north boundary fence on Station Road.
ADN23137B Page 96



Figure: 0265
General view of the gravel area on the east side on Station Road.
Figure: 0266
General view of the north boundary fence on Station Road.
Figure: 0267
General view of the north boundary fence on Station Road.
ADN23137B Page 97


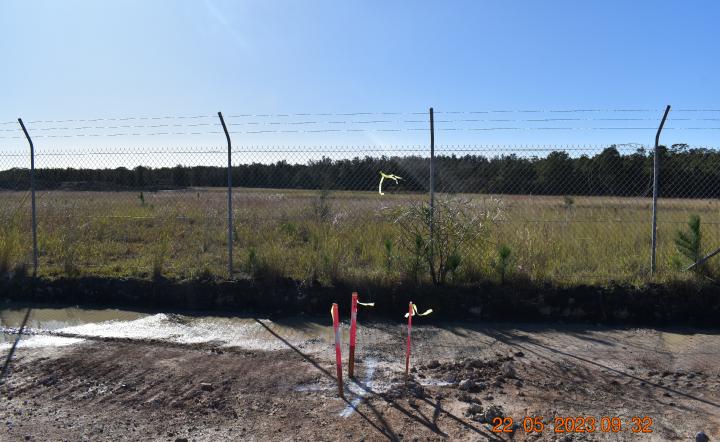
Figure: 0268
General view of the north boundary fence on Station Road.
Figure: 0269
General view of the north boundary fence on Station Road.
Figure: 0270
General view of the north boundary fence on Station Road, adjacent to the reference mark 207.
ADN23137B Page 98
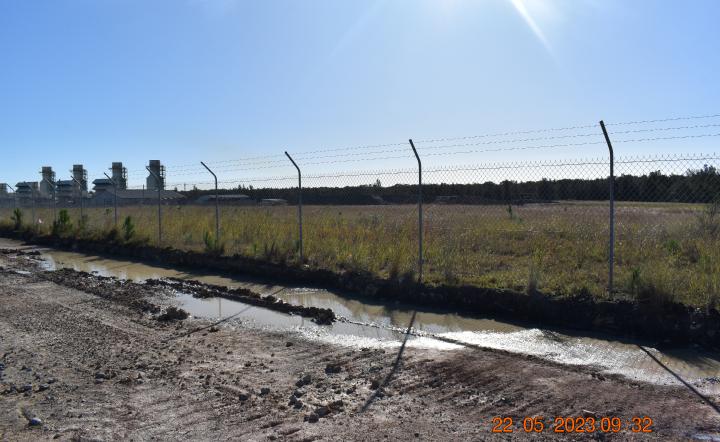


Figure: 0271
General view of the north boundary fence on Station Road.
Figure: 0272
General view of the north boundary fence on Station Road.
Figure: 0273
General view of the north boundary fence on Station Road.
ADN23137B Page 99


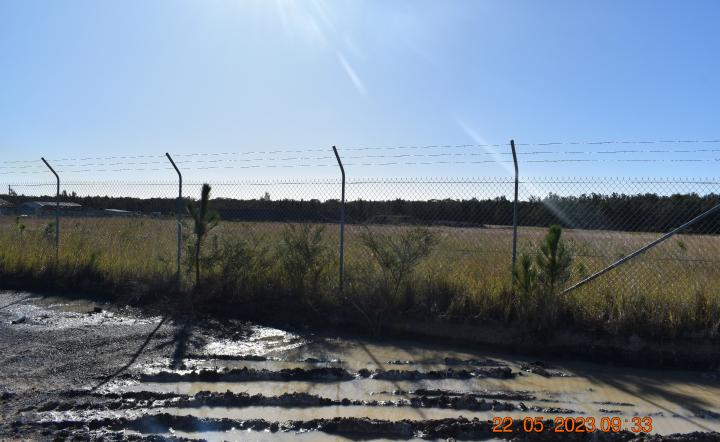
Figure: 0274
General view of the north boundary fence on Station Road.
Figure: 0275
General view of the north boundary fence on Station Road.
Figure: 0276
General view of the north boundary fence on Station Road.
ADN23137B Page 100



Figure: 0277
General view of the north boundary fence on Station Road.
Figure: 0278
General view of the north boundary fence on Station Road.
Figure: 0279
General view of the north boundary fence on Station Road, looking east.
ADN23137B Page 101



Figure: 0280
General view of the north boundary fence on Station Road, near the reference mark 208.
Figure: 0281
General view of the north boundary fence on Station Road, adjacent to the reference mark 208.
Figure: 0282
General view of the north boundary fence on Station Road.
ADN23137B Page 102



Figure: 0283
General view of the north boundary fence on Station Road.
Figure: 0284
General view of the north boundary fence on Station Road.
Figure: 0285
General view of the north boundary fence on Station Road.
ADN23137B Page 103
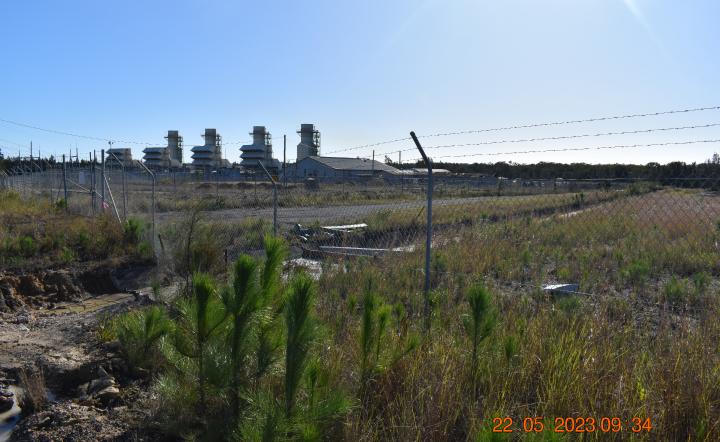


Figure: 0286
General view of the north boundary fence on Station Road.
Figure: 0287
General view of the north boundary fence on Station Road, looking east.
Figure: 0288
General view of the north boundary fence on Station Road.
ADN23137B Page 104



Figure: 0289
General view of the north boundary fence on Station Road.
Figure: 0290
General view of the north boundary fence on Station Road.
Figure: 0291
General view of the north boundary fence on Station Road.
ADN23137B Page 105
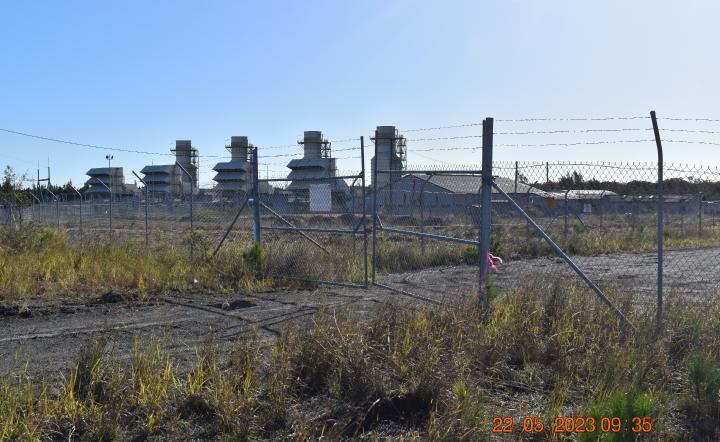
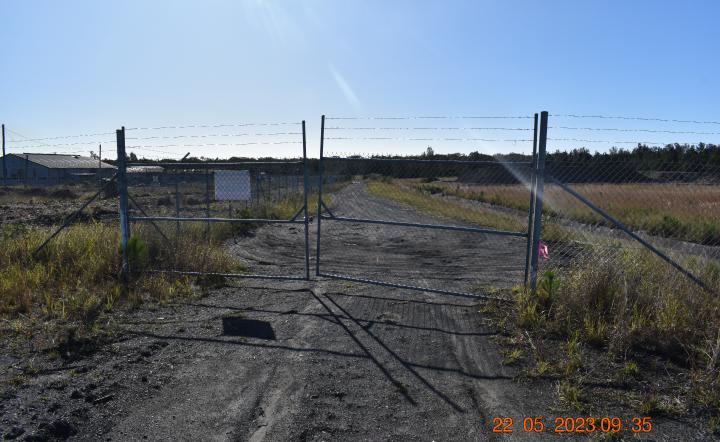

Figure: 0292
General view of the north boundary fence on Station Road.
Figure: 0293
General view of the gate in the north boundary fence on Station Road.
Figure: 0294
General view of the north boundary fence on Station Road.
ADN23137B Page 106
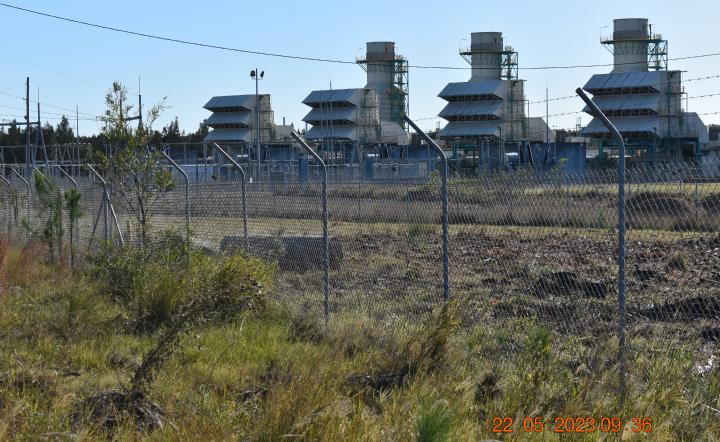


Figure: 0295
General view of the north boundary fence on Station Road.
Figure: 0296
General view of the north boundary fence on Station Road.
Figure: 0297
General view of the north boundary fence on Station Road, looking east.
ADN23137B Page 107










































































































































































































































































































