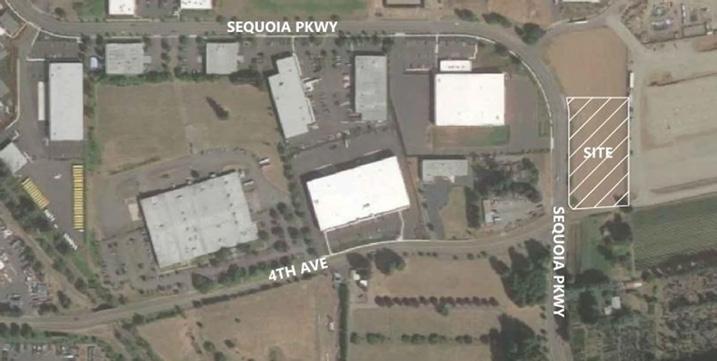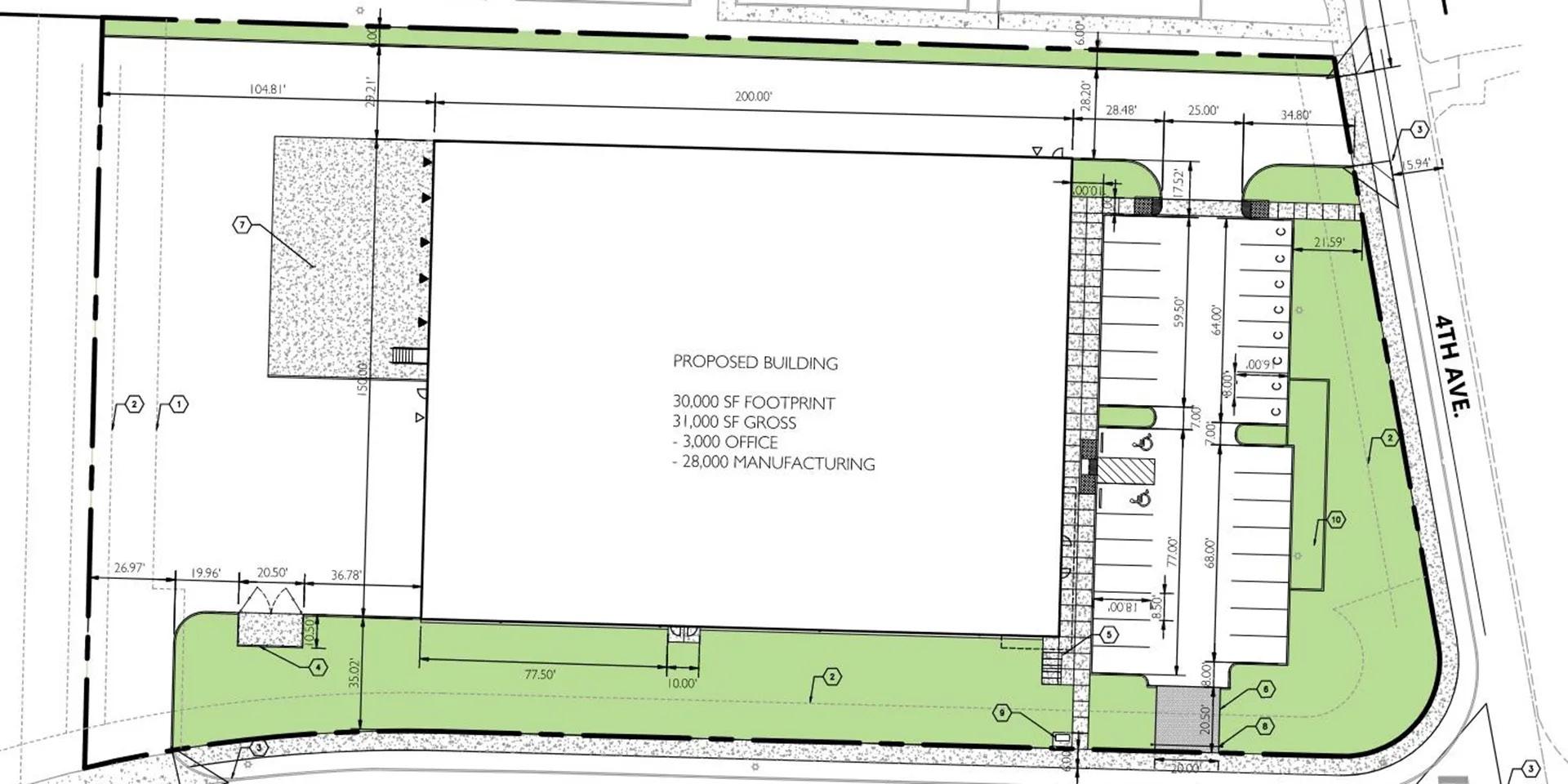WORKS OF
WORKS OF WORKS OF
ANDYANDYKREITERKREITER
ANDY KREITER

HYDRO HOUSE PARROT CREEK OTC
MONOLITH SKETCHES
FURNITURE
PROFESSIONAL WORKS SANDPOINT LUCKY FOODS

4
6 10 16 20 22 26 28 30 30 34 35




4
6 10 16 20 22 26 28 30 30 34 35

2022 - 2024
2016 - 2020
University of Oregon, M.ARCH Masters of Architecture
University of Missouri, B.S HES Architectural Studies
2024 - CURRENT
2023 - 2024
2021 - 2022
2020 - 2021
2020
2018 - 2020
BETTISWORTH NORTH - Architectural Associate
DMA - Architectural Intern
CIDA Architecture - Architectural Intern
Roche Bobois - 3D Specialist
H.U.D - Subcontractor (Promotional Ad Producer)
Research Assistant - HES (College of Human Environmental Sciences)
2020
2016 - 2019
2016 - 2019
2018 2014
VADS Applied Design Winner
HES Dean’s List
SEC Honor Roll
Visual Arts Design Showcase (VADS) Finalist
Scholastic Silver Key Award
2023 - 2024 2023
2019 - 2020
2019 - 2020
2016 - 2019
DSU (Design Student Union) Member
Sandpoint, ID Urban renewal competition
- Contract work for w/ Skylab Architecture
P.U.R.E Research
- Application of VR in Diving, Visualization Simulation
Manager - Mizzou Swim & Dive
D1 Student Athlete - Mizzou Diving
ajkreiter03@gmail.com
andykreiter @
Beaverton, OR (480).619.2639
ENGLISH Fluent
JAPANESE Daily Conversation Level
• SketchUp
• 3ds Max
• ACAD
• Revit
• Twin Motion
• Enscape
• Rhino
• UE-4/5
POST PRODUCTION Ai
• Photoshop
• Illustrator
• InDesign
• AfterEffects
• CS beta
• Midjourney
• Runway
• EvolveLab

ADAPTIVE-RESUSE
RETAIL+RESIDENTIAL
ANDY KREITER | ADEL MAKBOUL | SERGE TKACHENCHKO
Location: 4th & Washington, Portland OR
Brief: This was a group project social-housing studio, with unique constraints including keeping a minimum of 70% of the existing abandoned mall in downtown PDX. Through experimental studies we analyzed the city’s architecture as a whole as well as the current street life status and needs.
By keeping the existing mall and creating a void though the E/W axis, pedestrian access is improved as well as storefront accessibility. Stacked above the first two commercial floors is a set of ‘C’ and ‘U’ shaped structures to create affordable residential suites ranging from studio, one-bed and two-bed units.

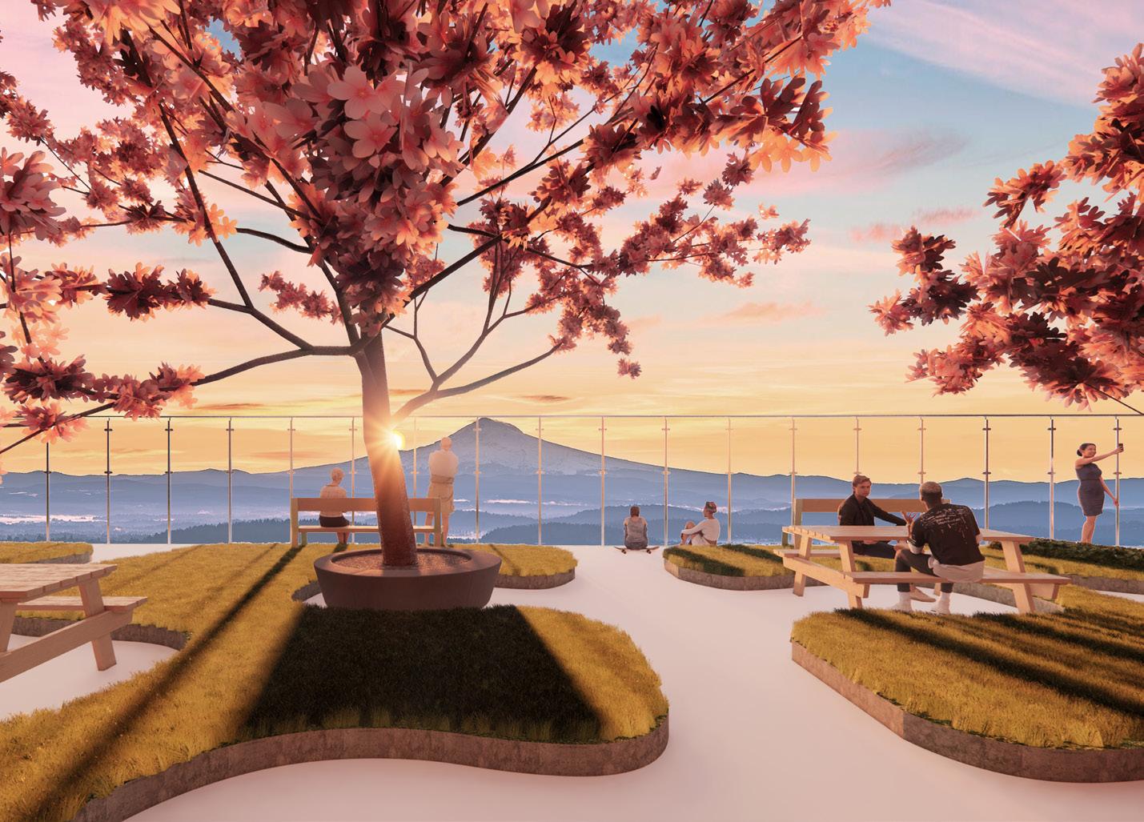

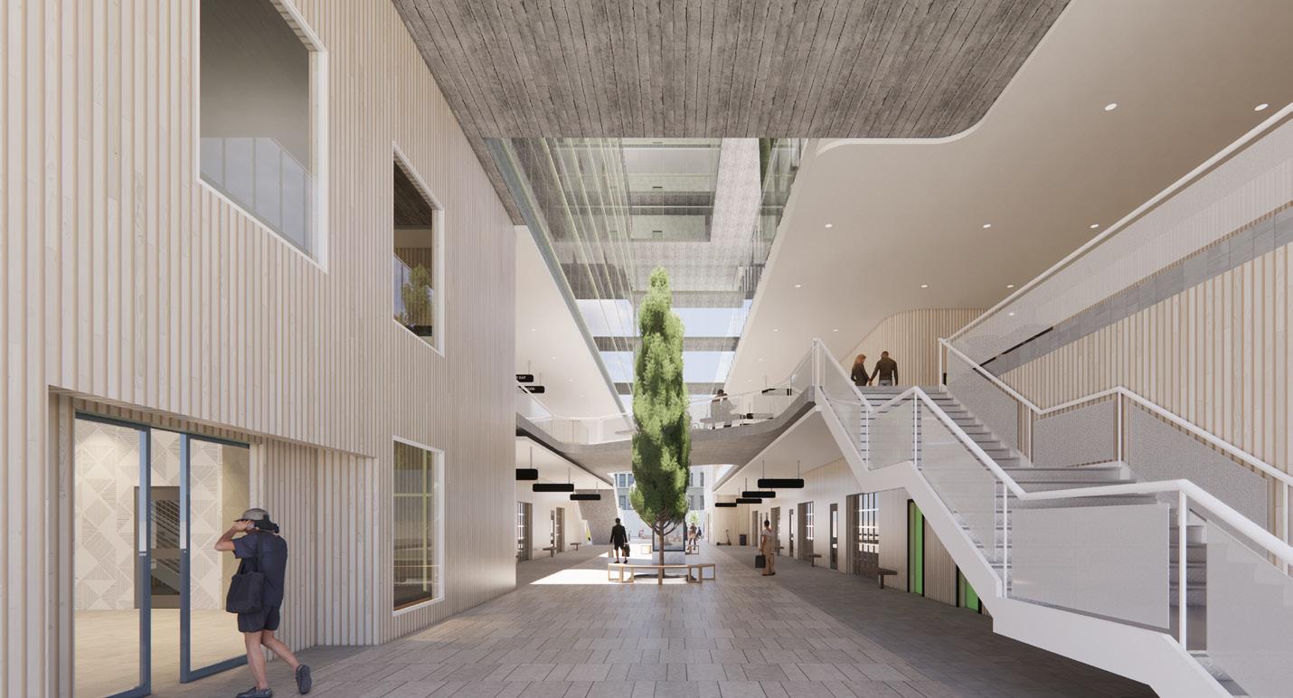

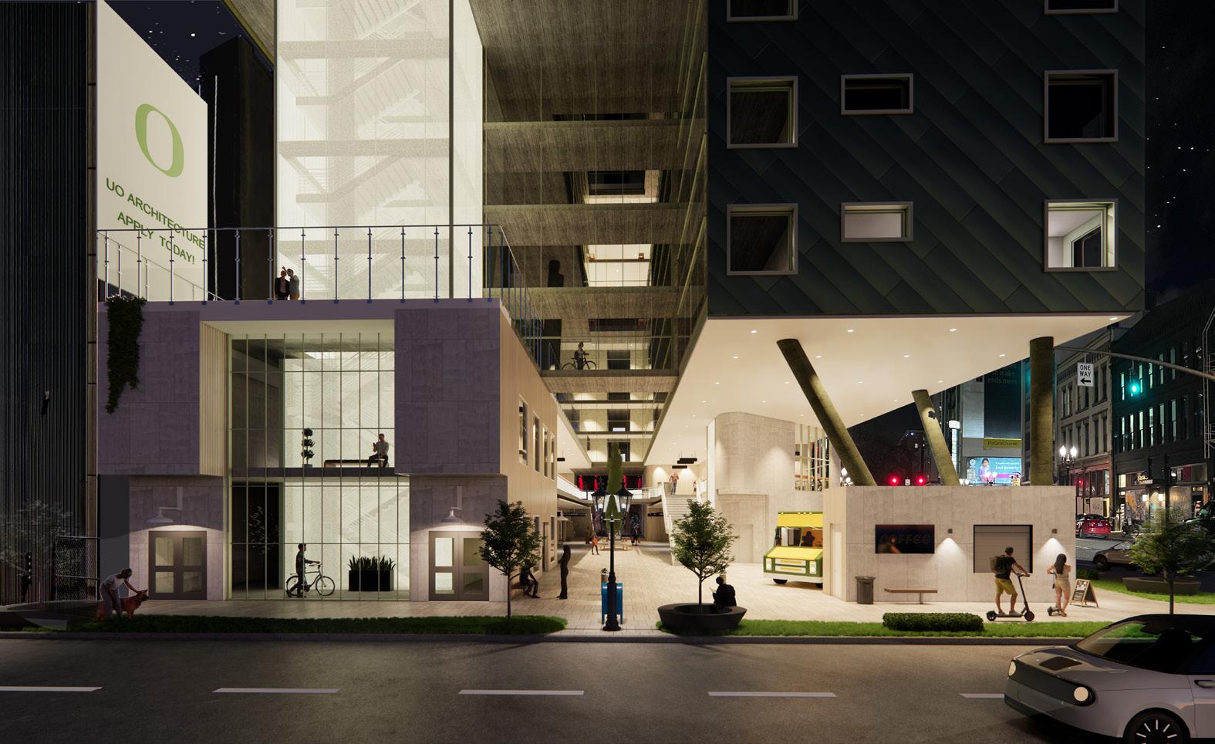

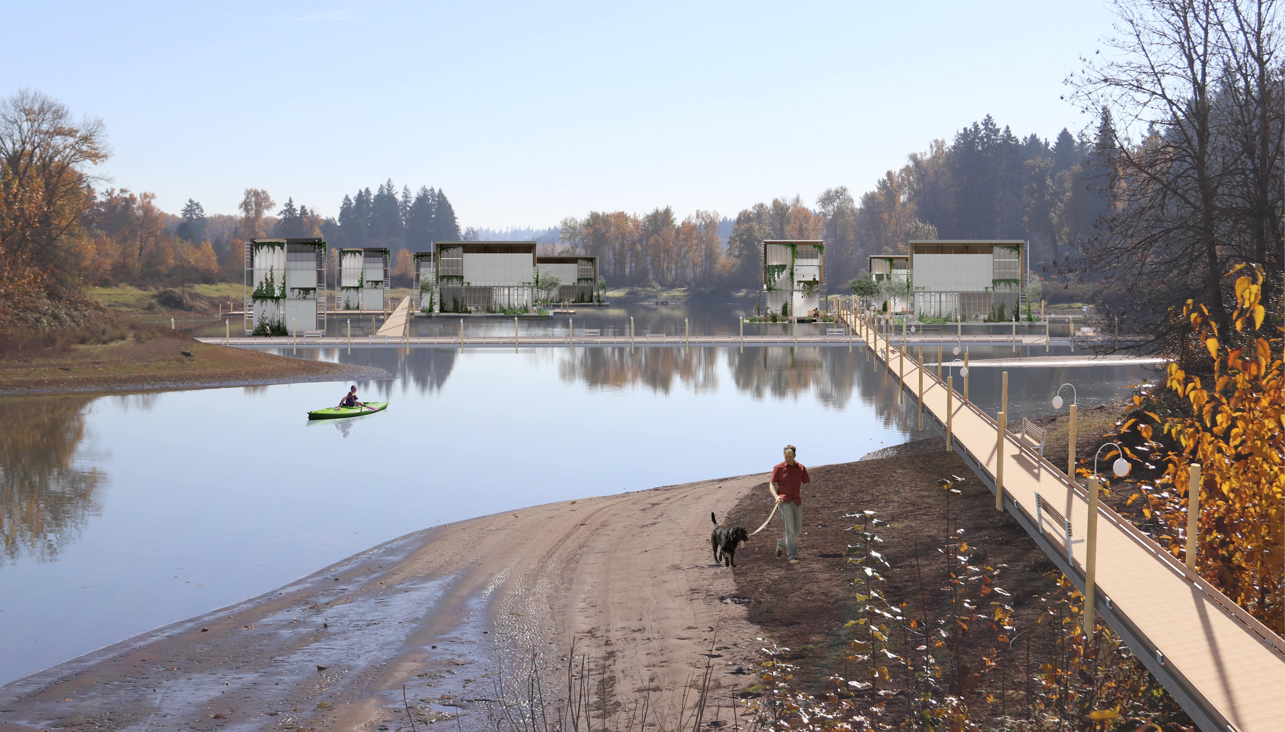

Thesis Statement:
Architecture should harmonize with natural surroundings and actively contribute to the revitalization of local ecosystems.
Aimed to be deployable anywhere, the prototype is nestled in a quaint cove on the Willamette river in West Linn, Oregon. This new floating typology aims to utilize current technologies to create a mutally beneficial habitat.

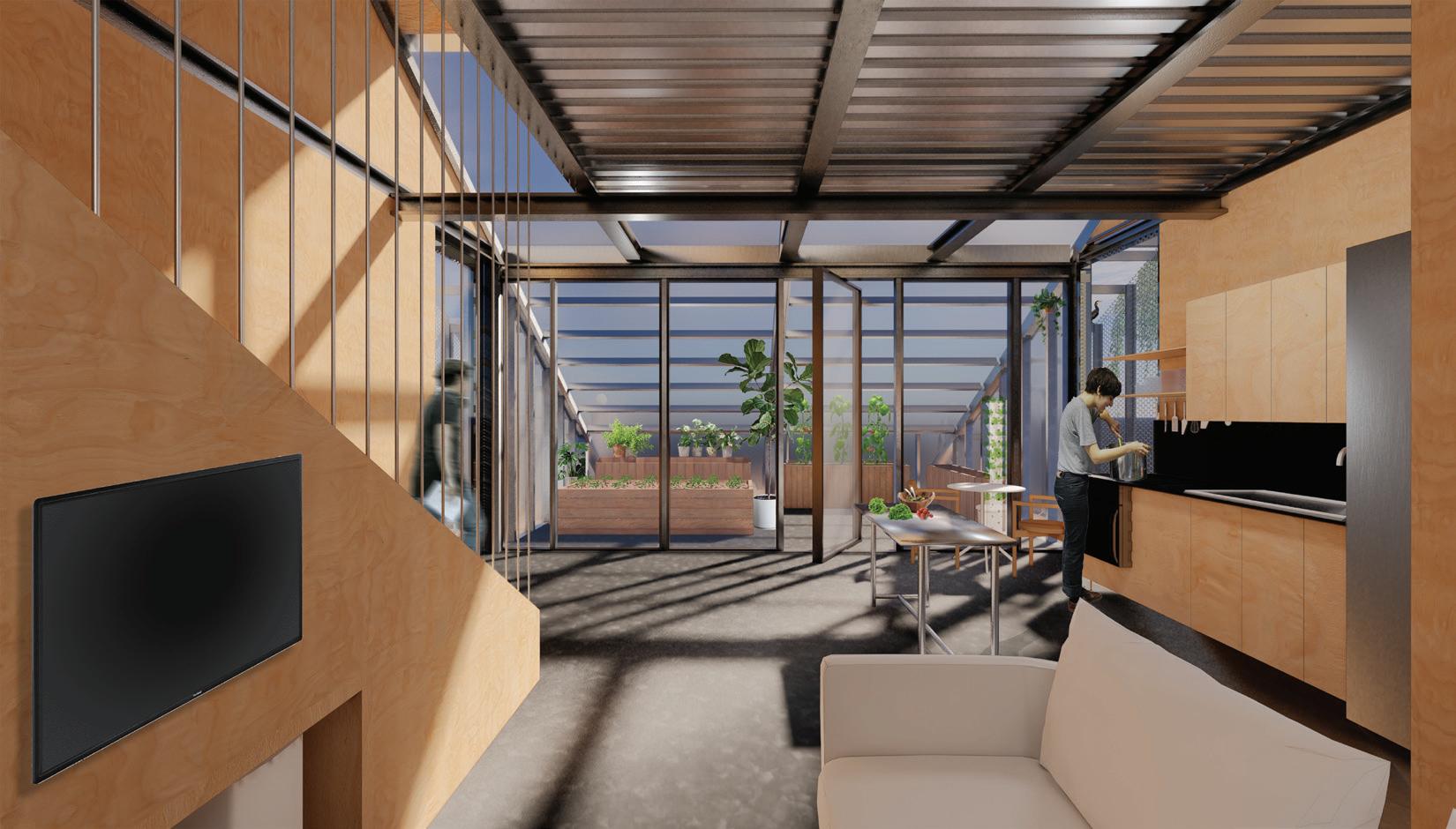

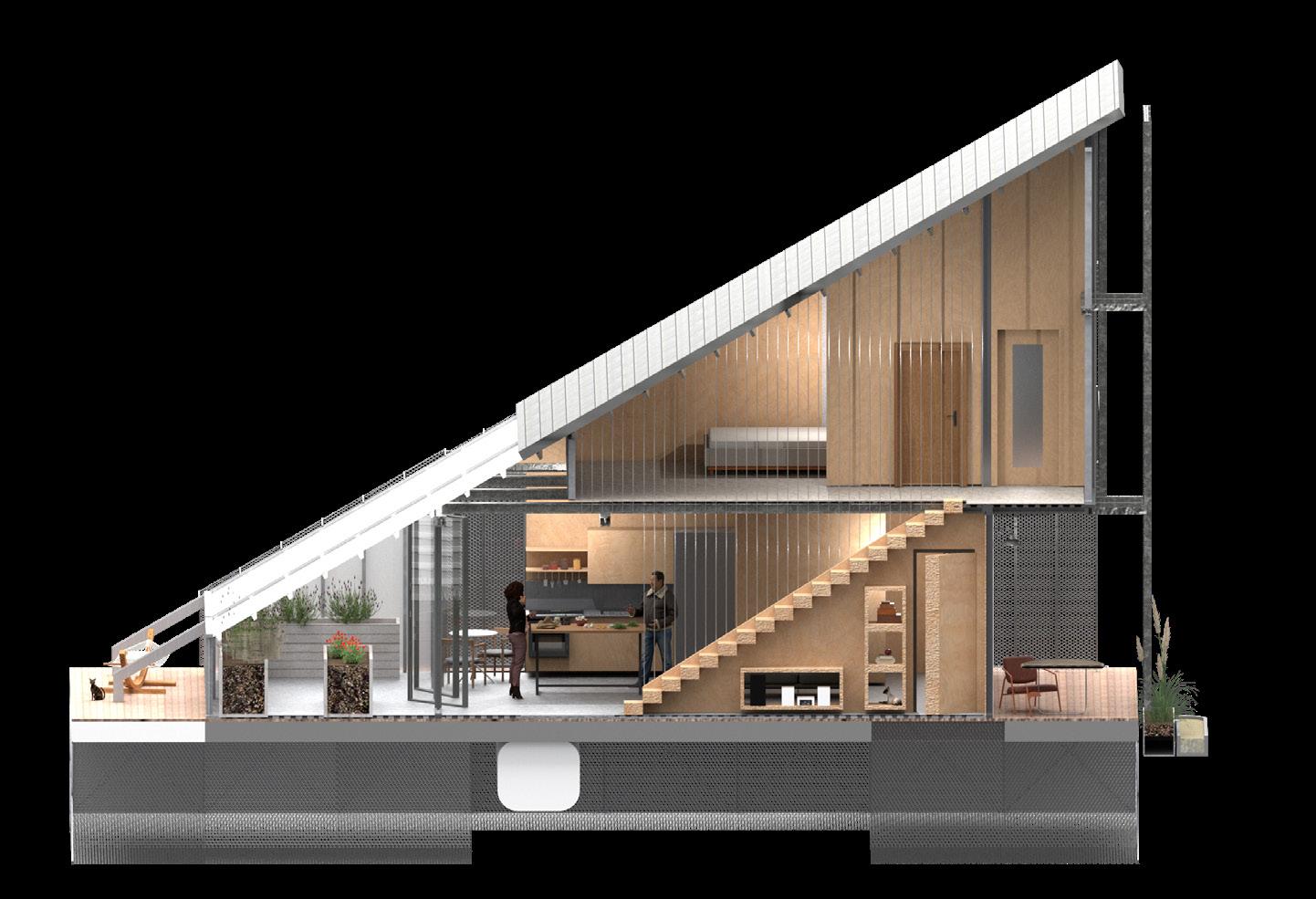
ONE-BED





TWO-BED


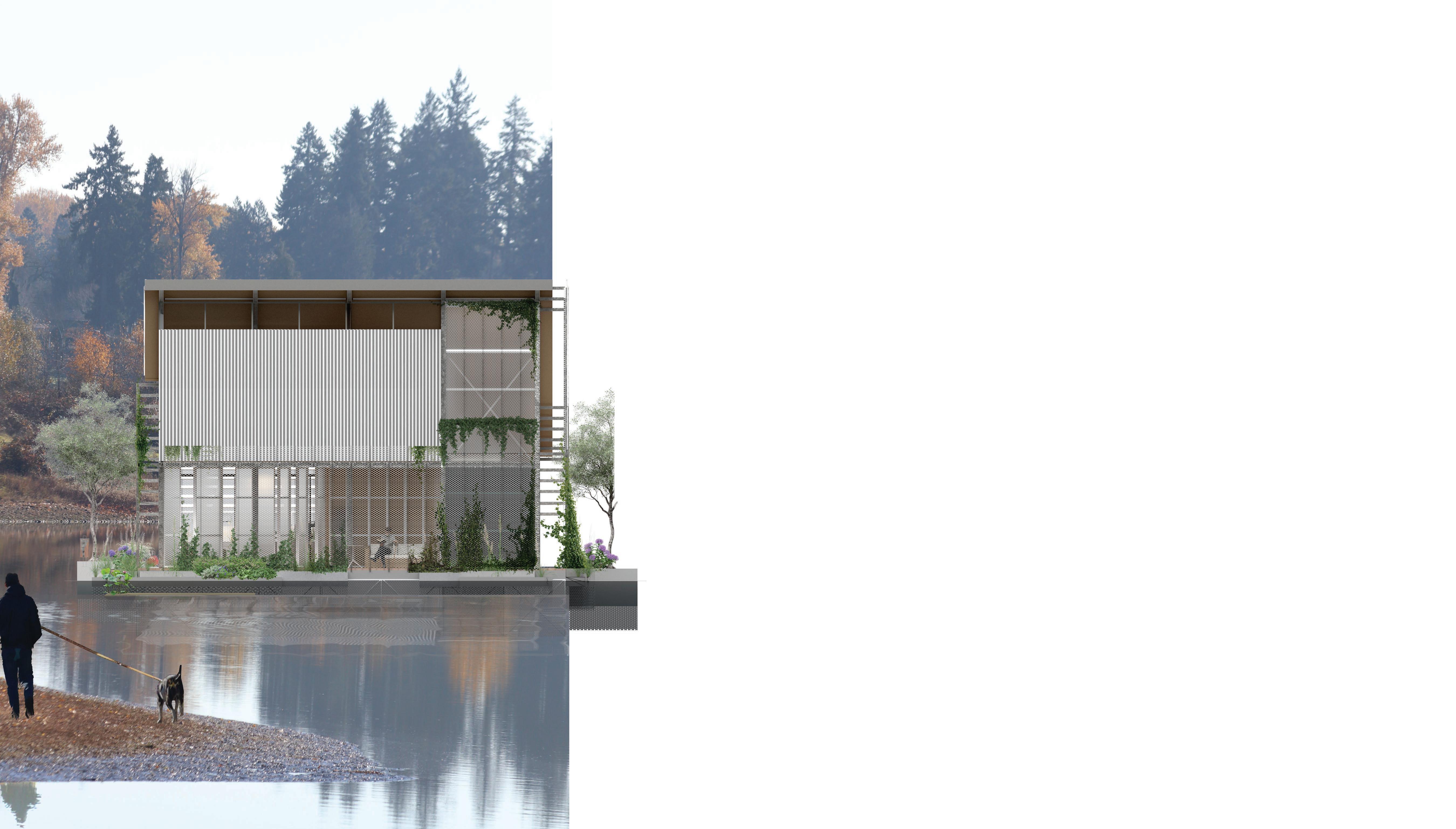
WALL SECTION
SCALE: 1/2”=1’-0”

ROOF EAVE DETAIL
SCALE: 3”=1’-0”
MTL FLASHING WOOD BLOCKING
PV SOLAR TILES

WALL SECTION
SCALE: 1/2”=1’-0”
TPO
WRB
MTL FRAMING
RIGID INSUL. PLYWD SHEATHING STL RAFTER
POLYCARB PURLIN
MTL TRIM
RIGID INSULATION
1”CORRUGATED MTL
ISO-CLIP
5/8” UNFINISHED PLY 4” STL STUD 5/8” PLYWOOD WRB
The surrounding wet-landscaping is incorporated into the architecture as modular additions that minic the various stages of a wetland riperian zone.
EMERGENT RIPIRIAN FRINGE
FLOATING
GEOMESH COMPOSTE
SUBMERGENT
GEOMESH COMPOSTE
RECYCLED FOAM & PLASTICS
MAST FOUNDATION **BY OTHERS
WET LANDSCAPING
SCALE: 1 1/2”=1’-0”
RECYCLED FOAM & PLASTICS
MAST FOUNDATION **BY OTHERS
WET LANDSCAPING
SUBMERGENT
SCALE: 1 1/2”=1’-0”
RIGID INSULATION
1”CORRUGATED

Location: Oregon City, OR
Brief: Parrot Creek is an actual reformatory school located in the countryside of Oregon City. Their main goal is to give distressed youth hope that there is a better life. With many coming from troubled backgrounds the aim of this school is to provide opportunities to the students that otherwise would not be possible. Considerations of learning disabilities and mental health was crucial to the students.

The concept of the design reflects the biological structure of a leaf. By using the main veins as circulation paths and nodes as programmable spaces, the building footprint reflects the natural flow of the leaf structure.





ENTRANCE
TO DORMS
CLASSROOM
ART ROOM
ROOFTOP GARDEN
SCALE: 1/8” = 1’-0”

CONF. ROOM





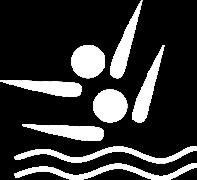
Location: Beaverton, OR
Brief: Historically overlooked, aquatic sports often lack the proper training facilities due to associated costs. This state of the art facility provides memorable experiences for athletes, scan the codes to experience it for yourself!






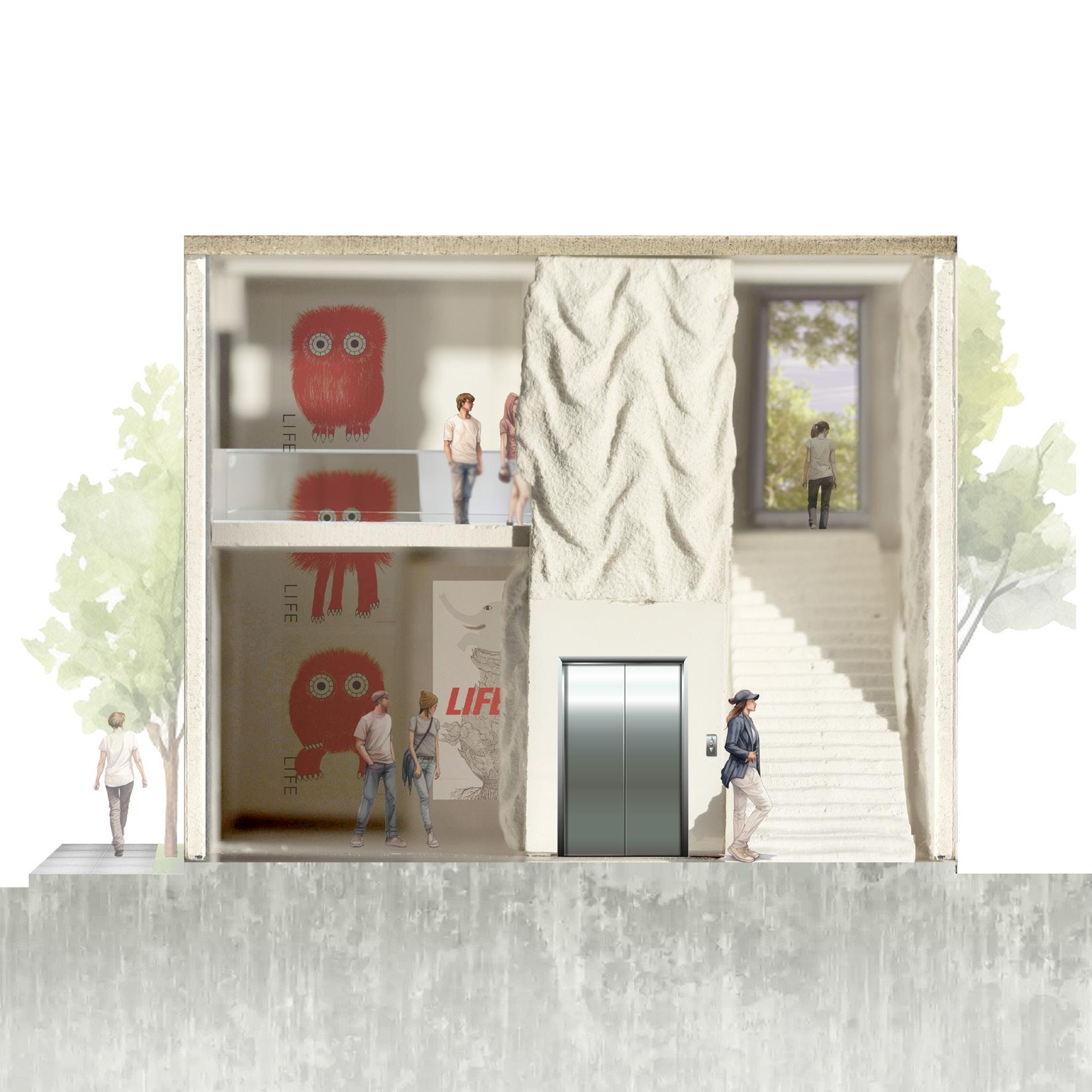
Section Perspective (Model photo + Photoshop)

Location: Portland, OR
Brief: After conducting a brief exploration of various materials, our studio embarks on the creative journey of designing and crafting a monolith. This hands-on exercise serves as a platform for cultivating an intimate understanding of the tectonic, expressive, figurative, and emotional capacities inherent in a single building material.
I opted to delve into the realm of concrete as a material, captivated by the distinctive characteristics that emerge from the form-work involved in its production. It serves as an impressionist canvas, effectively capturing the essence and intricacies of the intricate process from which it was created from.
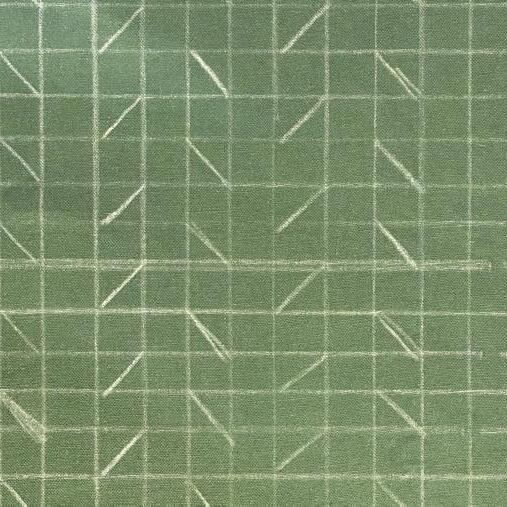
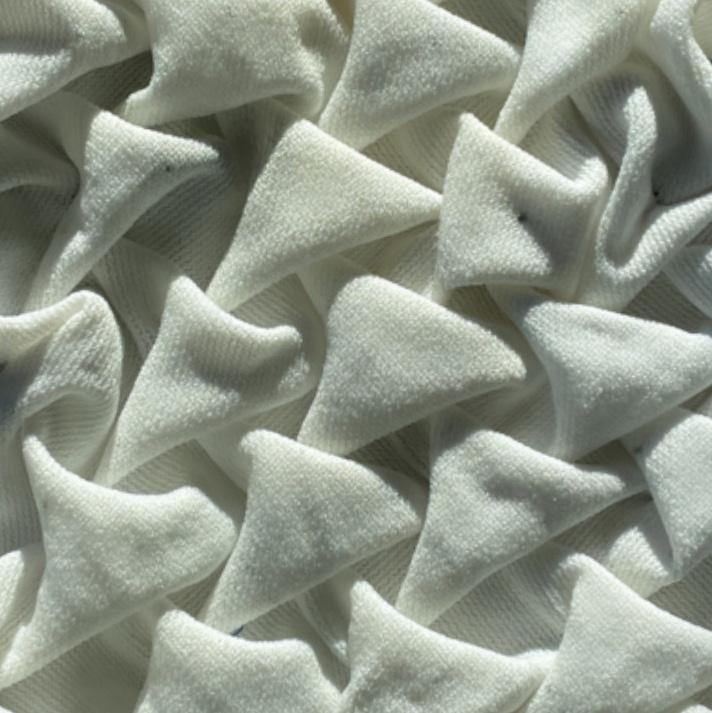
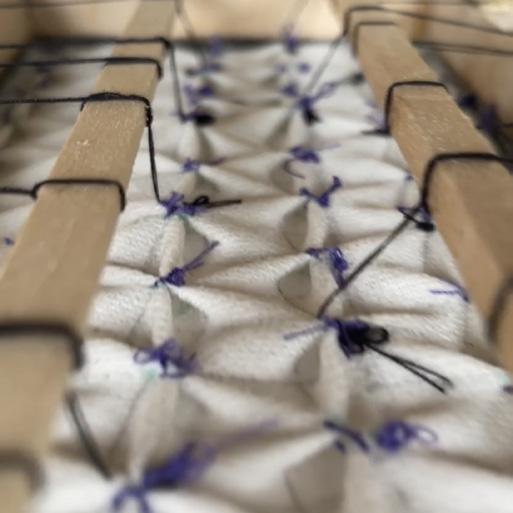

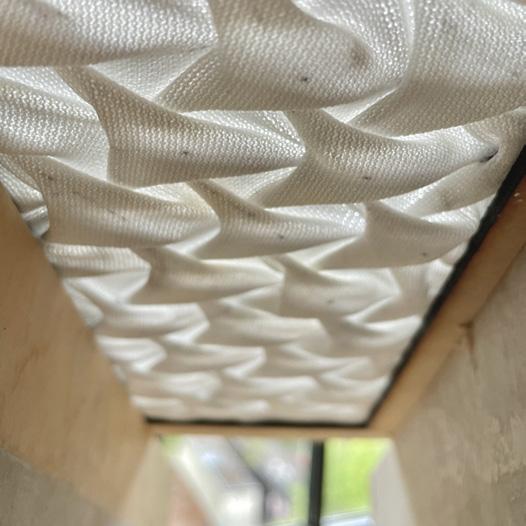
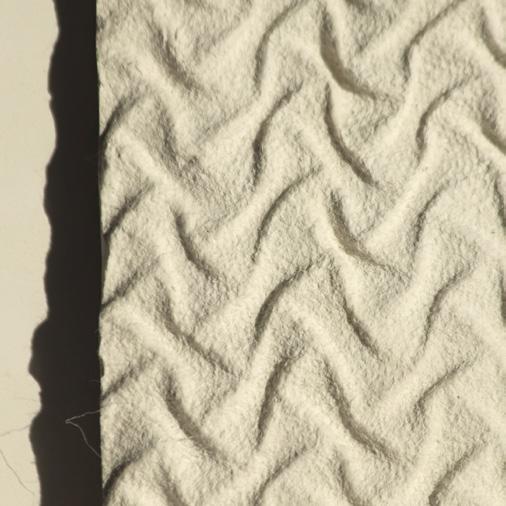

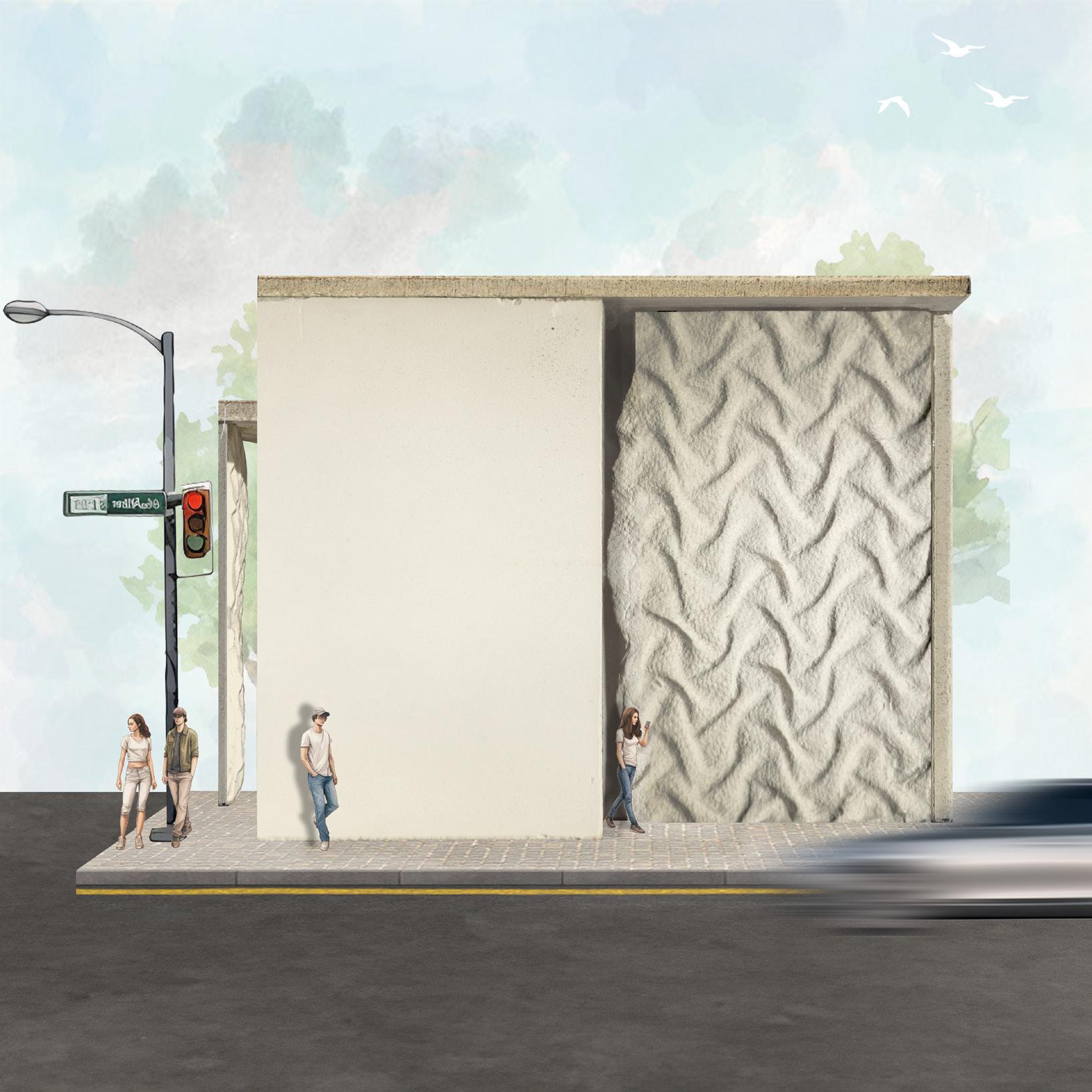

I sought to convey dual-expressions through acrylic and fabric forms. This deliberate contrast not only facilitates programmatic separation but also creates distinct and unique experiences.
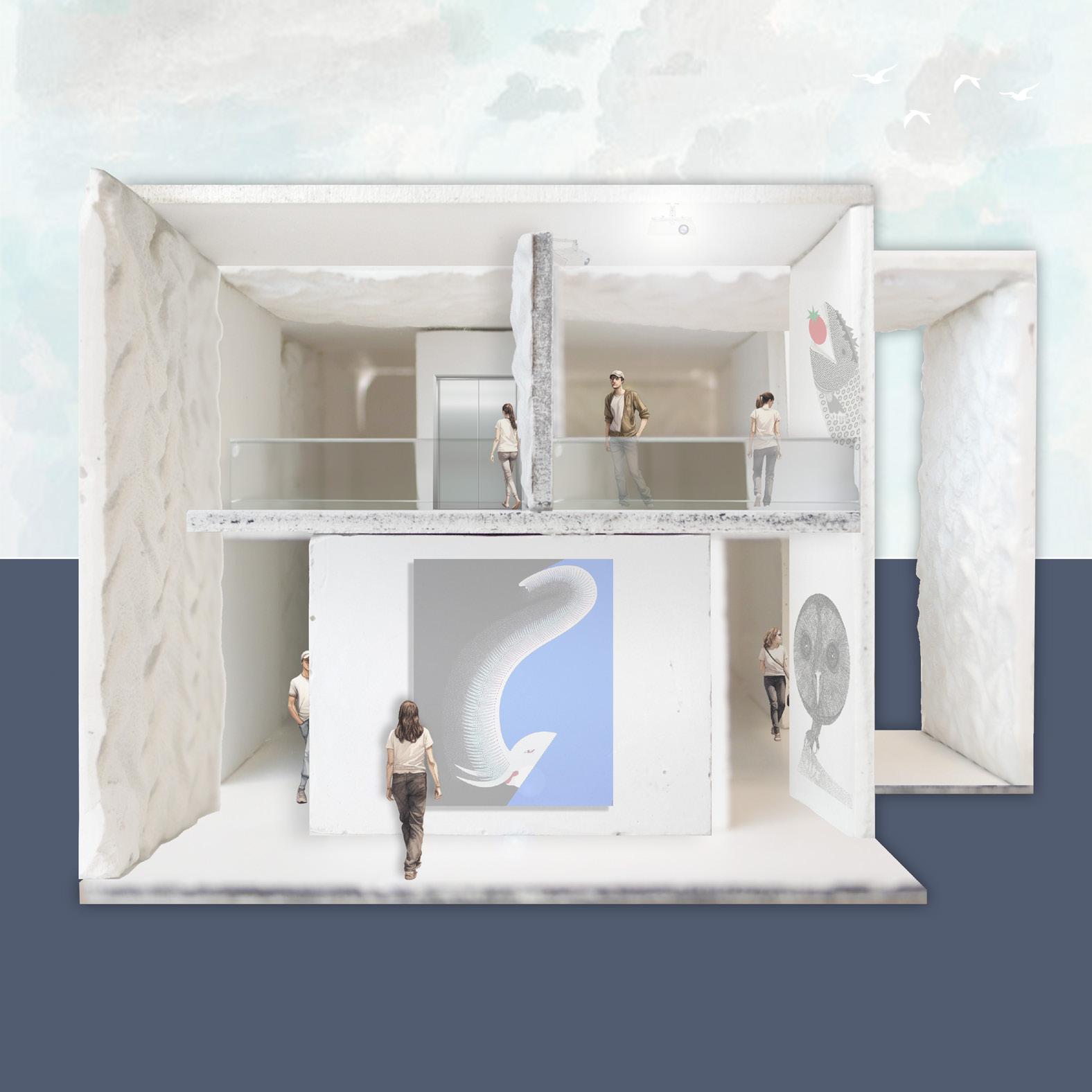
Intentional blank spaces provide a canvas for artists to project their work, fostering a flexible gallery capable of accommodating a diverse range of mediums.


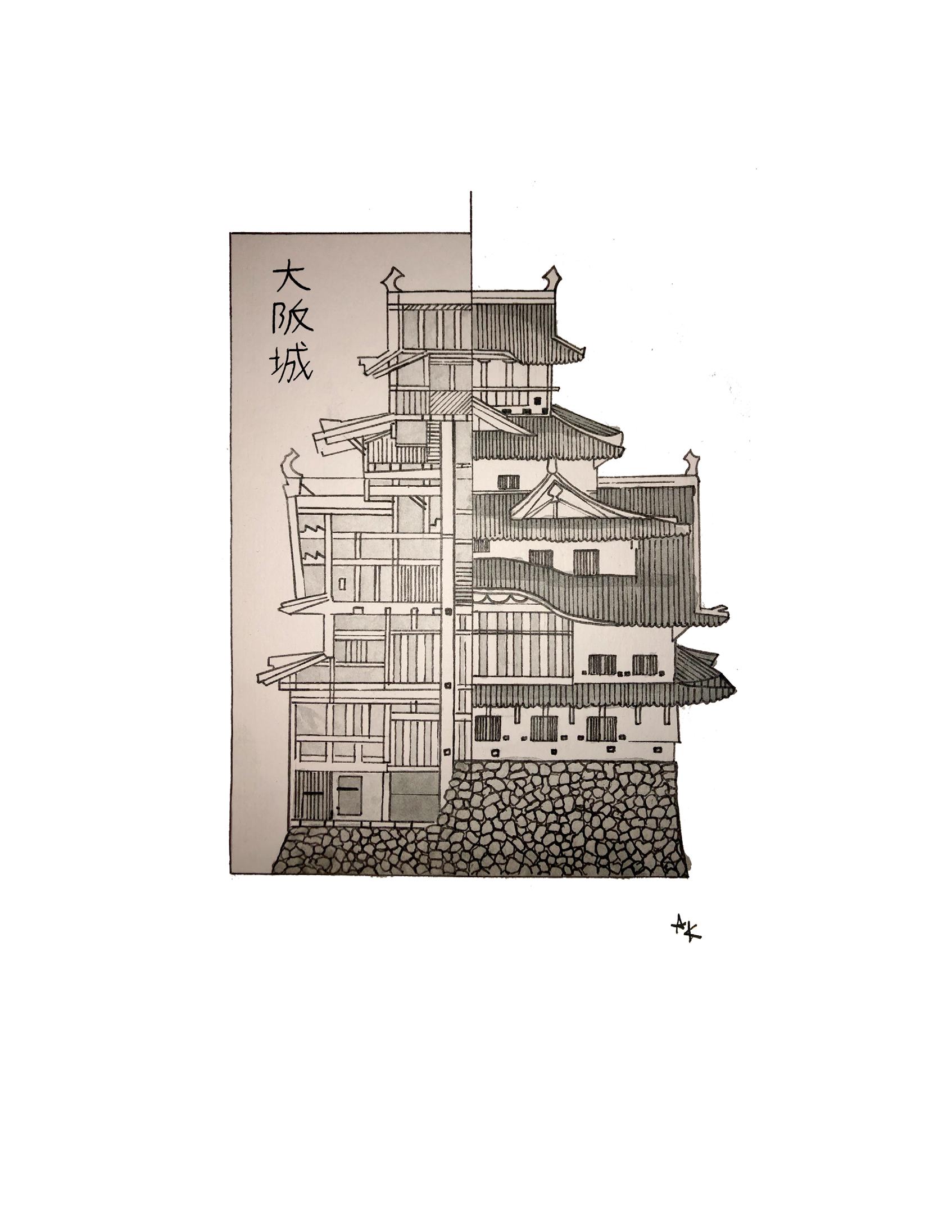

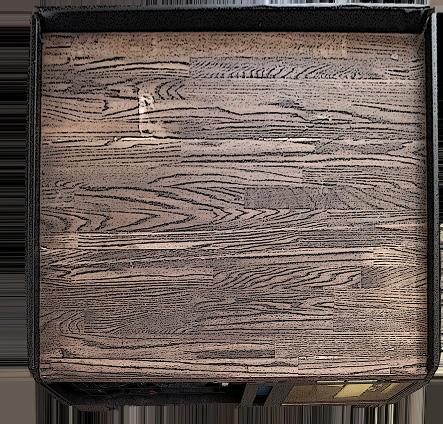

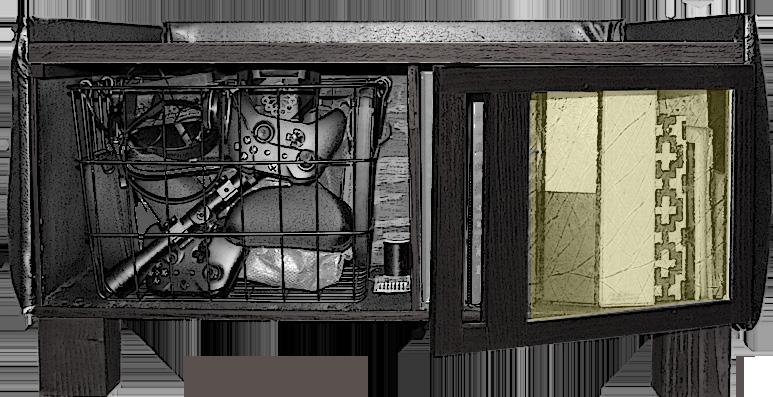
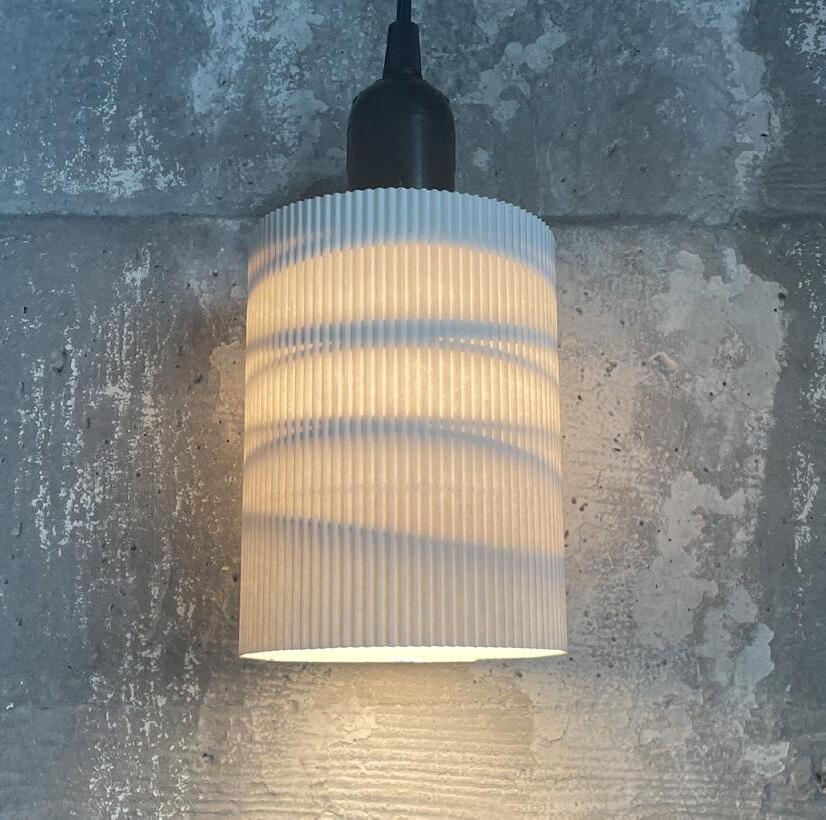
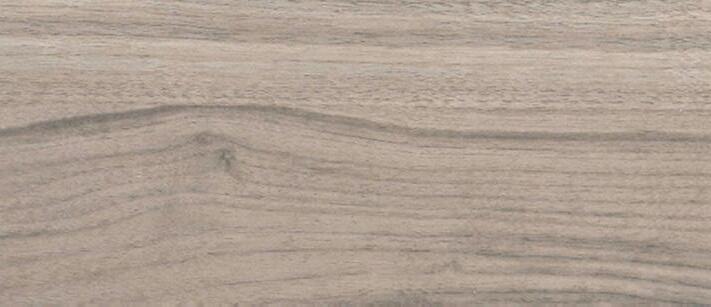
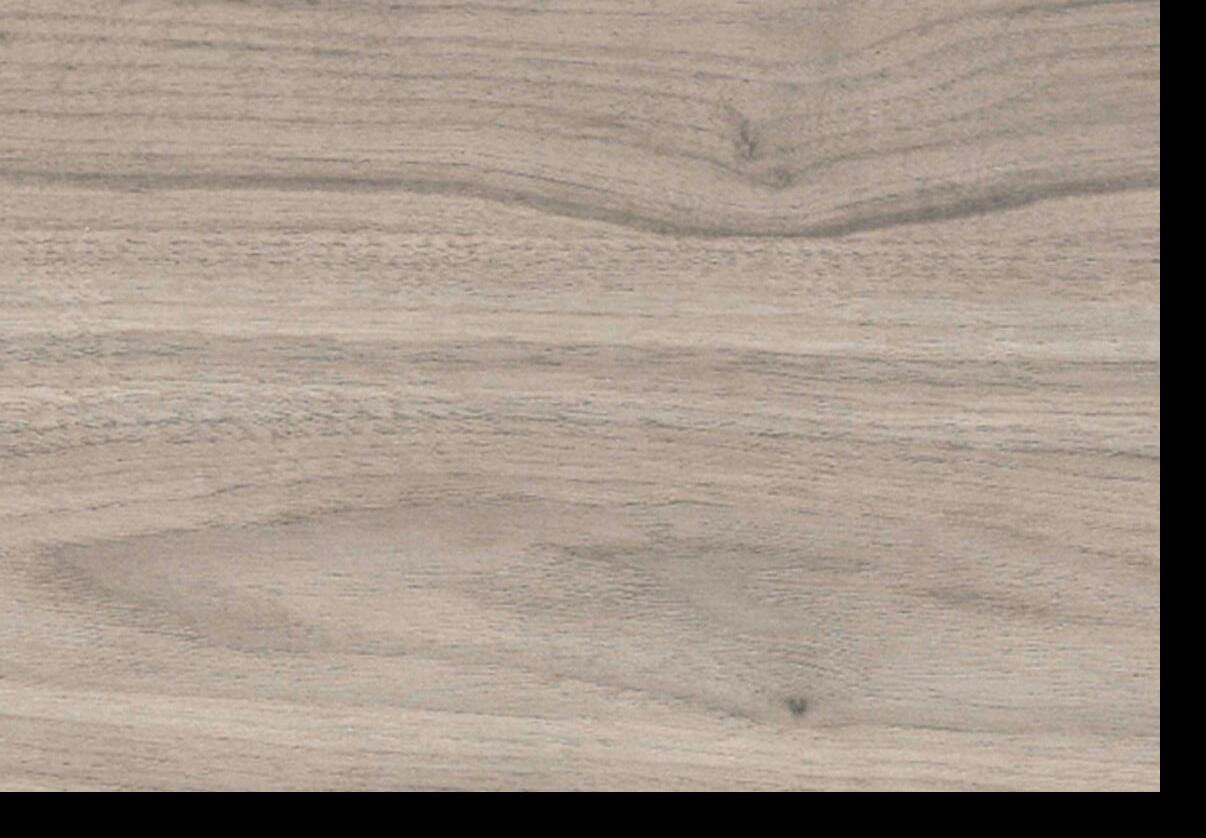
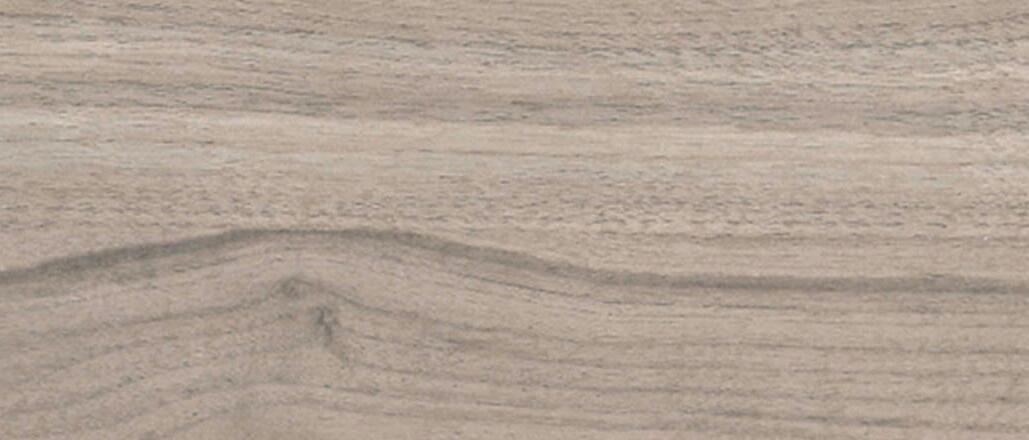


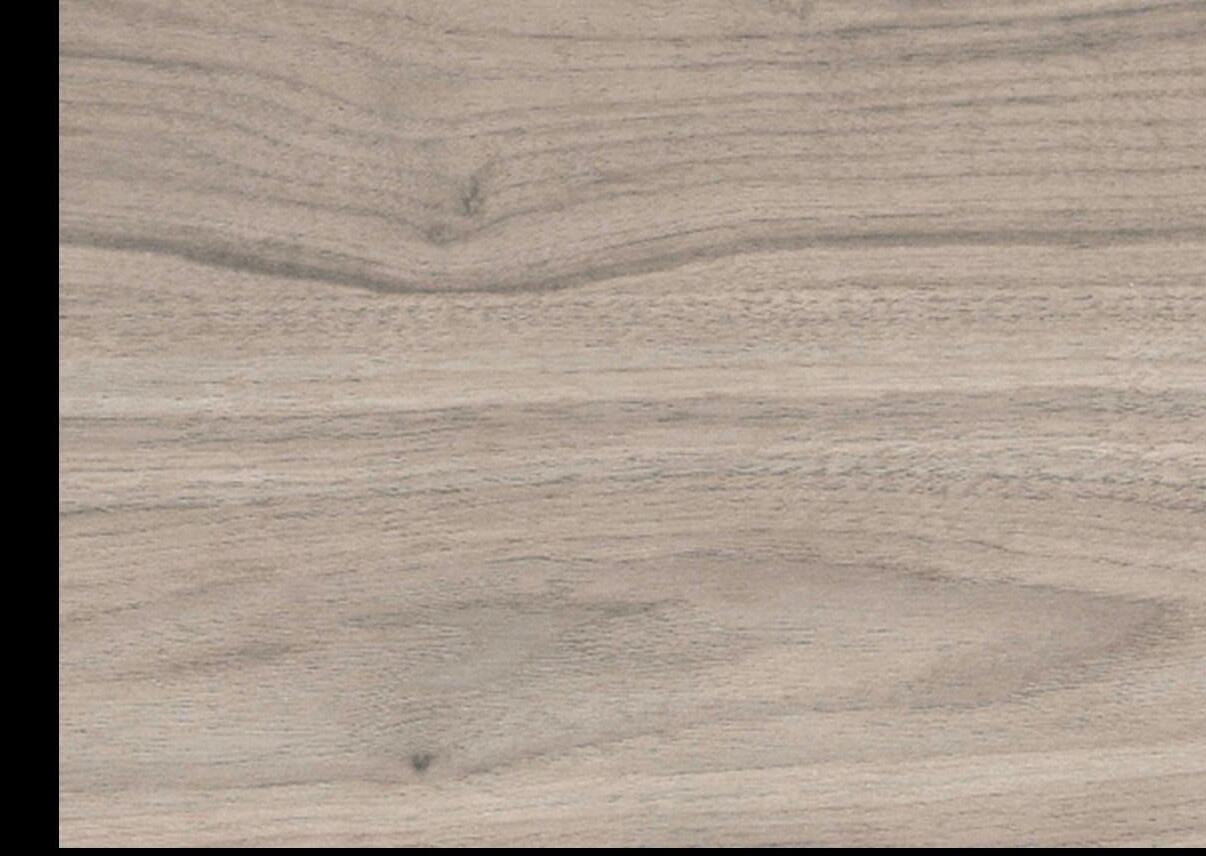


This RFP was for an urban renewal master-plan of Sandpoint, Idaho. Working under DMA, we were put on the competition team as consultants for SKYLAB, along with others such as PAE, PLACE and LEAD PENCIL.


My role in the competition was to visually interpret the zoning codes and develop street sections.
Other
that highlighted the

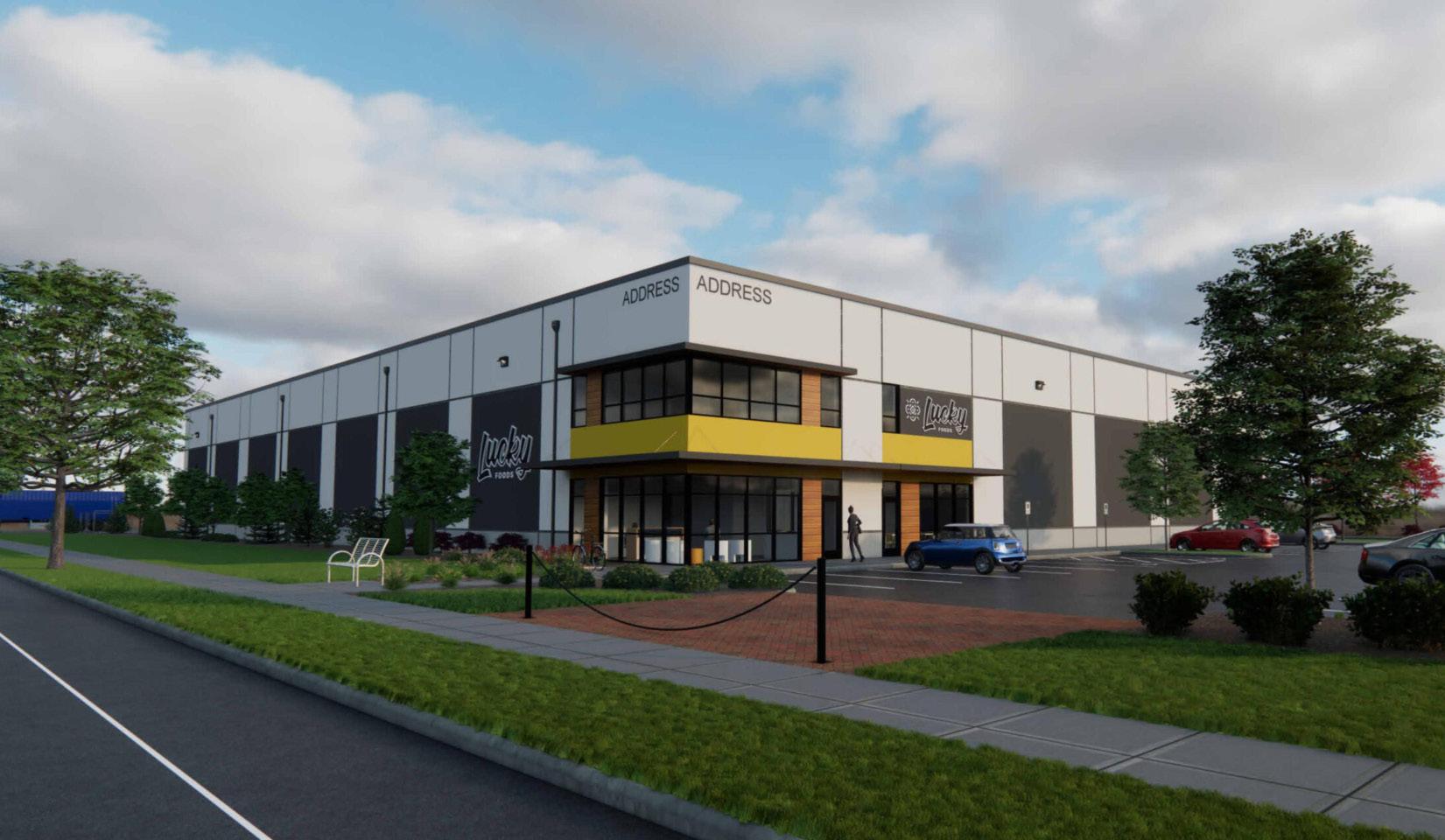
• COMMERCIAL CD SET
• 31,000 SF
• CONCRETE TILT-UP
• REVIT / ENSCAPE
