About Me
Hello! and Welcome to my portfolio. My name is Aislynn Valdez. I recently graduated Magna Cum Laude from the Herberger Institute at Arizona State University, receiving my bachelor of science in Interior Design.
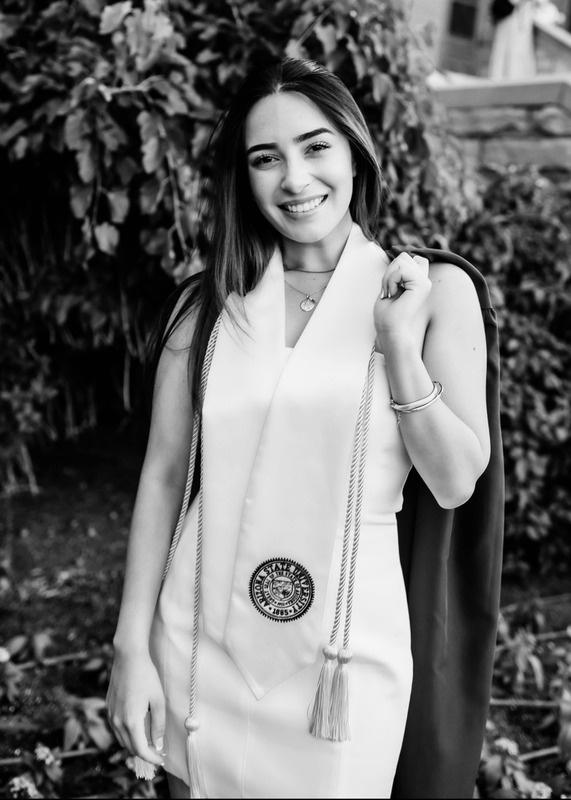
During my time at Arizona State University, I had the opportunity to gain valuable studio experience, honing my skills in various aspects of interior design. Additionally, I had the privilege of working in different environments, including residential projects. These experiences have not only strengthened my leadership abilities, technical expertise, and creative thinking but have also broadened my understanding of diverse design approaches.
In my free time, I enjoy going on hikes, playing with my dog, and spending quality time with my loved ones. Traveling is a passion of mine, as it provides endless inspiration and exposes me to diverse cultures and design aesthetics. These experiences shape my design approach, allowing me to create spaces that resonate deeply with people and evoke a sense of wonder and connection.
STEELCASE NEXT
PROJECT DETAILS
Workplace Design l Fall 2022
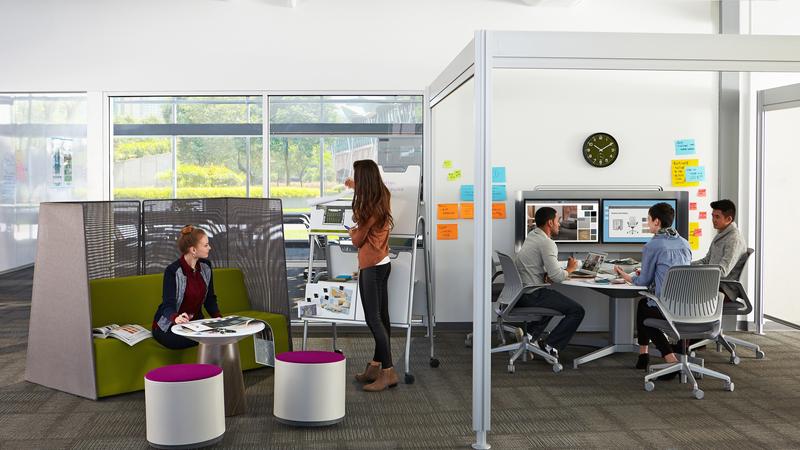
Individual Project
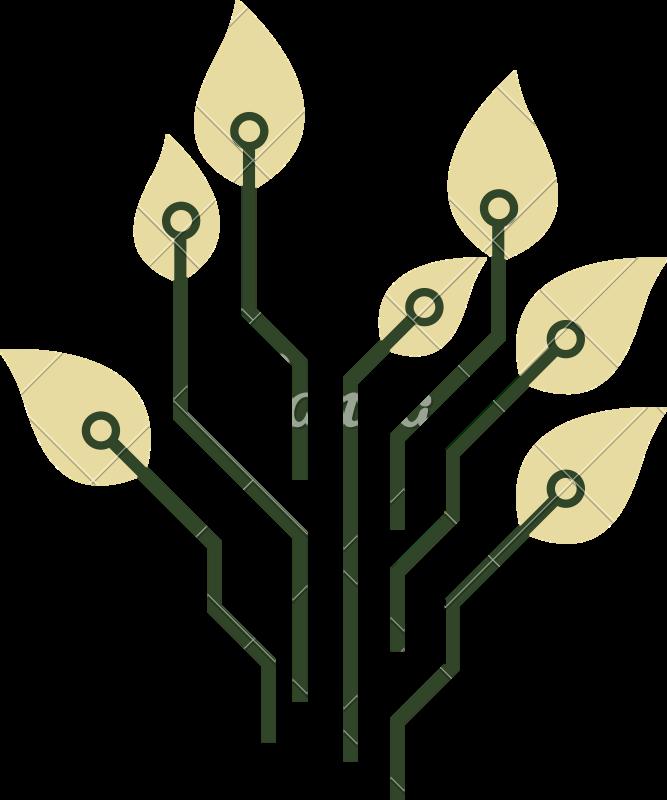
Site Location: 101 Seaport Blvd.
Suite 600
Boston, MA 02210
ABOUT THE PROJECT...
NEXT, is a leading global consumer robot company based in Providence, Rhode Island. NEXT creates consumer electronics and appliances that are designed to help you. Their purpose is to improve everyday living through robotics. Designed with you in mind, NEXT products offer innovative solutions to make your life easier with intuitive and responsive controls, sleek, stylish designs, and ecofriendly features.
NEXT has decided to invest in a new Research and Development Hub in the heart of the thriving Seaport District of Boston, Massachusetts. The scope of the project includes planning and designing NEXT’s new Research and Development Hub, measuring approximately 12,000 SF.
PROJECT 01
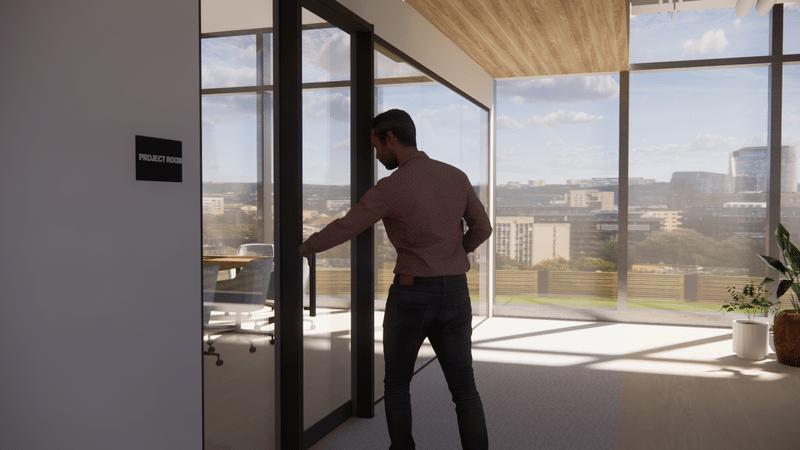
CONNECTION


Spirit Mind N E X T
Spirit involves well-being and focuses on finding a meaning or purpose This creates meaningful contributions and being connected to something greater than self
How you feel influences what you think and the ability to create connections. Having a healthy Mind-Body connection allows individuals to have a positive workforce experience
The Honeylocust

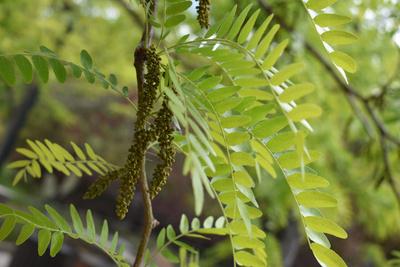




Color Inspiration
GREEN YELLOW BROWN
Nature
Growth
Optimism
Initial Program Inspiration and vision

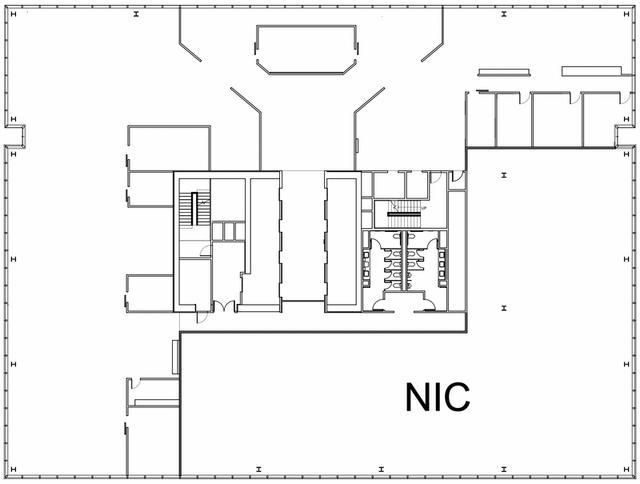

Growth Reliability Support

PRIMARY ADJACENCY
SECONDARY ADJACENCY
LEGEND
Strong Connection
Light Connection


PRODUCTIVE SPACE
Private Connection
PROGRAMMING AND PROCESS
SOCIAL SPACE
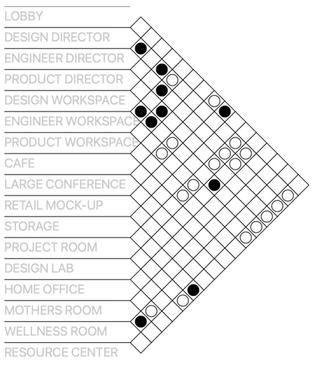
PRIVATE SPACE
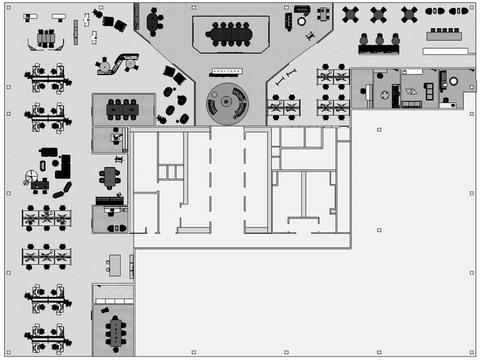























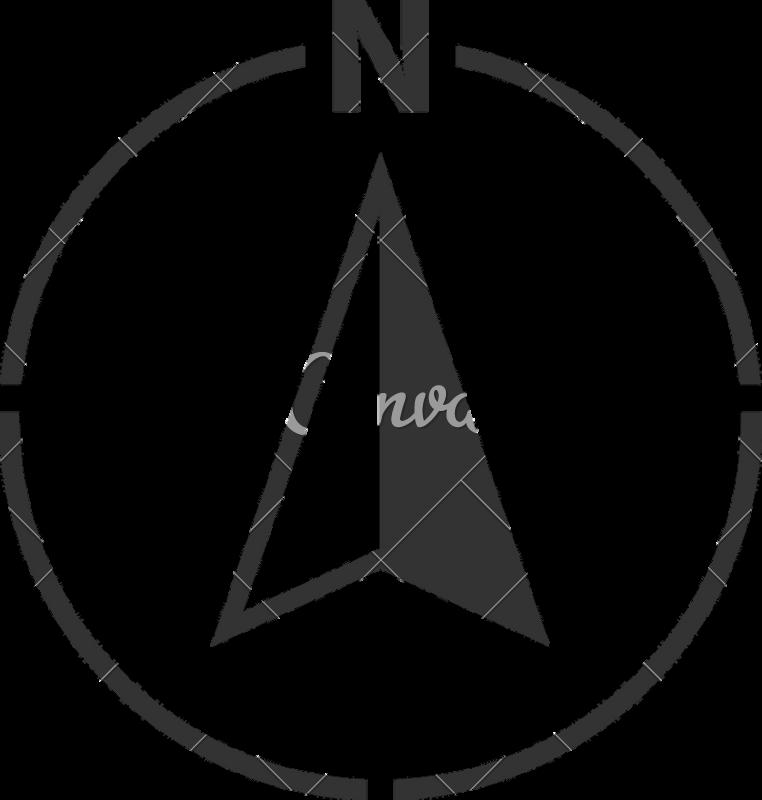

FLOORING SELECTION
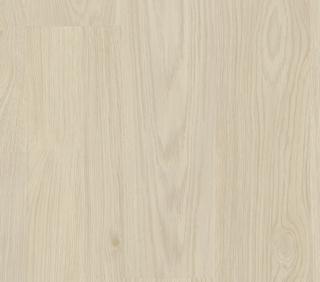
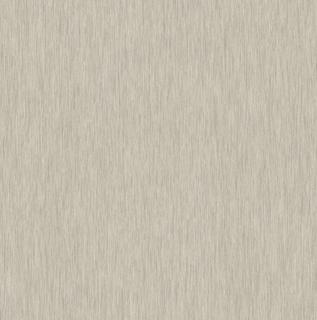
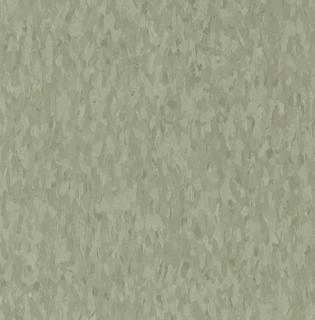

FLOOR PLAN RENDERED

 Aspen White Homogeneous sheet
Granny Smith Vinyl Composition
Aura Lotus Heterogenous sheet
Aspen White Homogeneous sheet
Granny Smith Vinyl Composition
Aura Lotus Heterogenous sheet
A high-performing flexible mix of communal and individual experiences that fosters culture.
SOCIAL
Settings where people come together to freely exchange ideas, gain knowledge, share, and innovate.
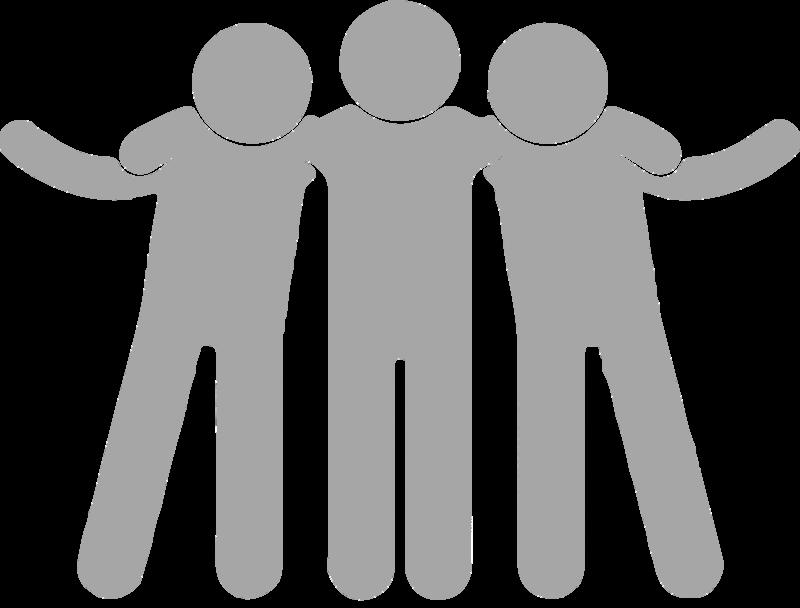


PERSONAL
Hard working settings for the individual, providing diverse experiences that accommodate a spectrum of personal preferences.
WHERE WORK HAPPENS
LEARNING COLLABORATION
Active adaptable environments that enable companies to deliver on innovation and growth

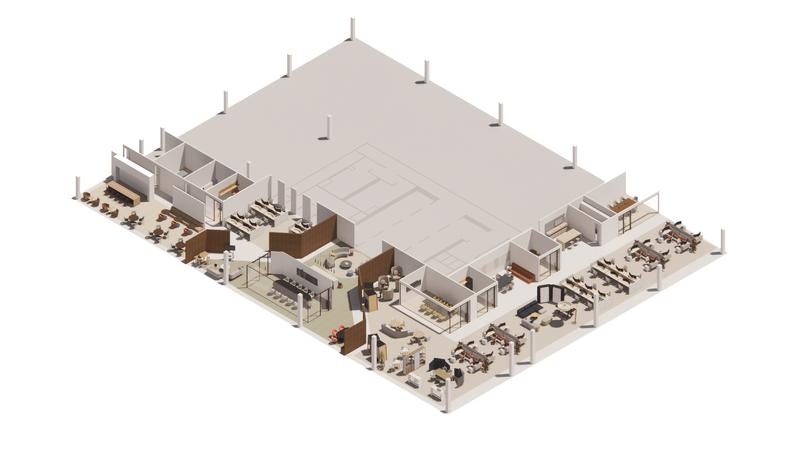

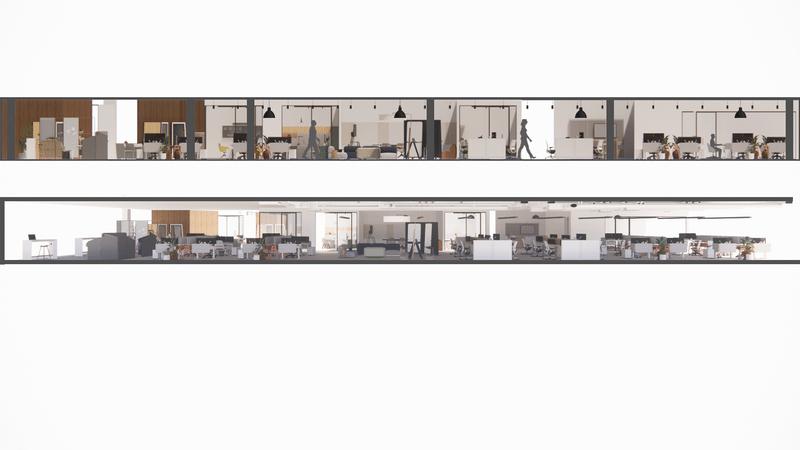



KEY AREAS

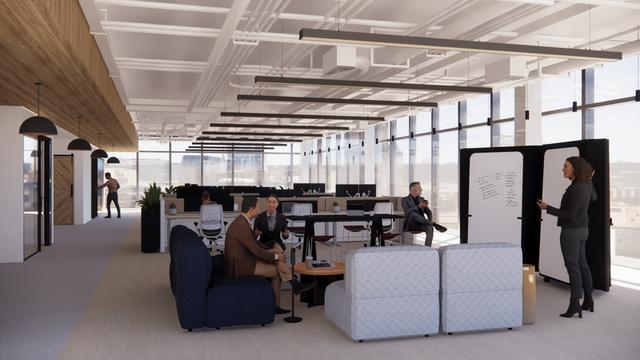

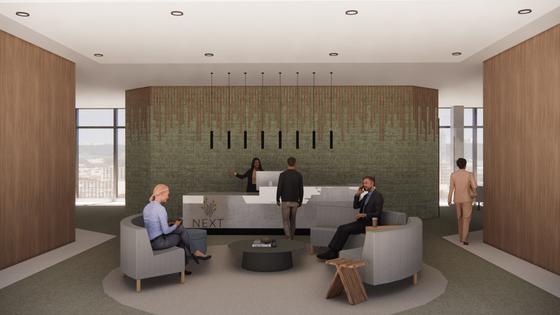
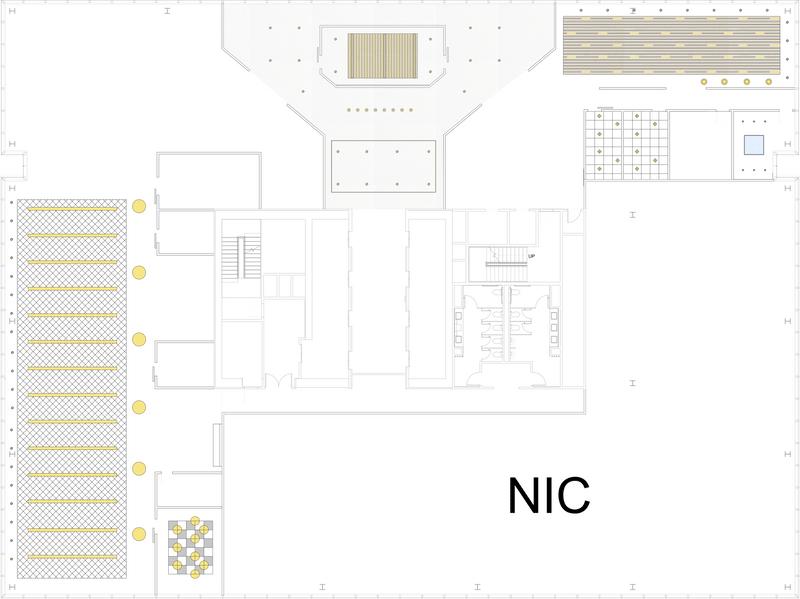
Ceiling Wood Baffles
Built-in acoustic wooden ceiling baffles are effective for acoustical control and help reduce the impact of noise for a more comfortable environment for the cafe area.


Perforated Acoustic Panels

Panels are perforated through and installed with 50mm of acoustic insulation. More frequent perforations provide higher performance values. Wood finish material is naturally sustainable and are sourced from forestry bi-product and coproducts.
Ceiling Wood Baffles
Wood baffles integrated in the home office area for sound improvement. Acoustic ceiling baffles that block reverb and provide space with added sound insulation. They also prohibit the sound from traveling into or out of a room.

Slab LED
Acoustic Ceiling Baffle from Turf in63 Stafflower finish. Pet felt used contains 60% pre-consumer recycled content and is declared red list free. Felt is soft, light and porous dampening echoes from conversations. This material reduces reverberation in the space and delivers clearer sound. This product has an acoustic rating of NRC .25 and has integrated LED light fixture.

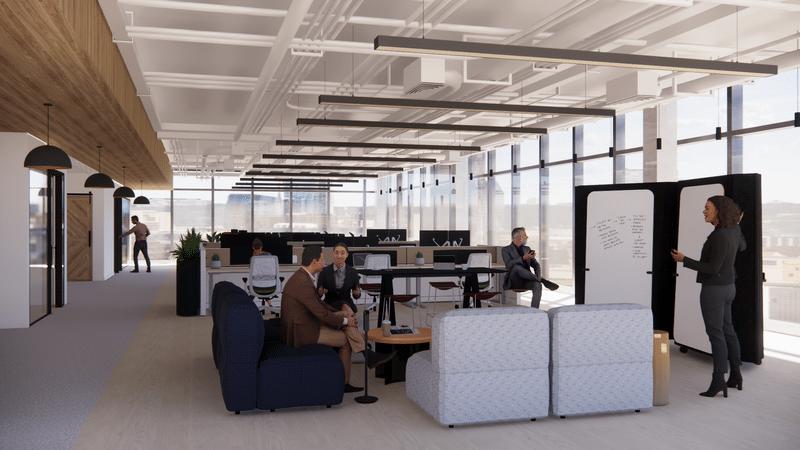
RENDERING 01

Space Details:
Workstations : 30-36 sqft each
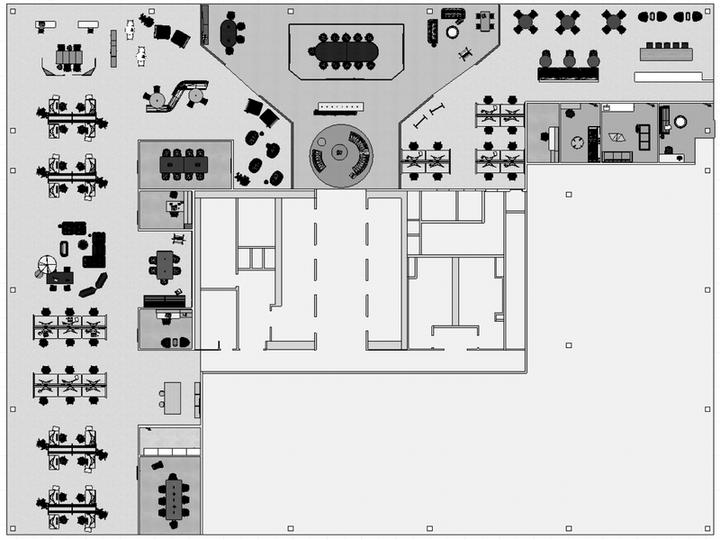
Dedicated team space: 250 sqft
ABOUT THE SPACE....
Workstations allow people to be immersed into the brand of the organization, promote flexibility and provide access the latest technology. This area focuses on providing diversity in configuration and postures for the workstations by providing the occupants choice and control given their specific tasks of the day.
Design Team Space located in the center part of the workstation area is an open collaboration meeting space (to support 8 - 10 people) that is used for team interactions/collaboration, and is in proximity to the team’s individual workstations. This is an open space, where informal team meetings take place and where individuals can come together to collaborate.

RENDERING 02

Space Details: ABOUT THE SPACE....
Work cafe: 800-1,000 sqft
This is a space where employees can decompress and enjoy a meal together at any time during the day. As part of the NEXT culture, workers are encouraged to eat with others vs. alone at one’s desk. During non-peak mealtimes, the space serves as an alternative work area and/or meeting space. This environment is multi-faceted and multi-purpose. There is a range of settings to support individual focus work and peer to peer collaboration. Maximizing real estate, this area works hard during peak social hours as well as supporting individual and group work. Coffee service, sparkling water bar, and organic snacks, microwaves and refrigerators are provided here.


RENDERING 03

Space Details:
Project Room: 300 sqft
ABOUT THE SPACE....
This space is a dedicated and secure project room/team space for a cross functional team to use for their product development projects. This is where the team brings their concepts and projects to life. This space includes storage, whiteboards, digital display, pin- up areas and a large table. This is an enclosed space with visual privacy. Teams will often collaborate with partners/consultants for projects with people located all over the world and need HDVC telepresence technology.

Monroe Street
PROJECT DETAILS
Historic Preservation Design l Spring 2023
Team Project
Site Location: 304 W Monroe Street
Phoenix Arizona
ABOUT THE PROJECT...

The incorporation of the Children's Museum of Phoenix into the historical site of Monroe Street Abbey, formerly known as the First Baptist Church, has immense potential to enhance the community of Downtown Phoenix. The space fosters imagination, inspiration, and creativity, and is tailored for children between the ages of 0-10. The museum spans over 48,000 square feet and offers more than 300 different play experiences.
The addition of this Annex location will increase the museum's annual capacity by over 150,000 visitors and expand the range of exhibits and programs available. This development will directly benefit young children, their families, local partners, schools, and social organizations.
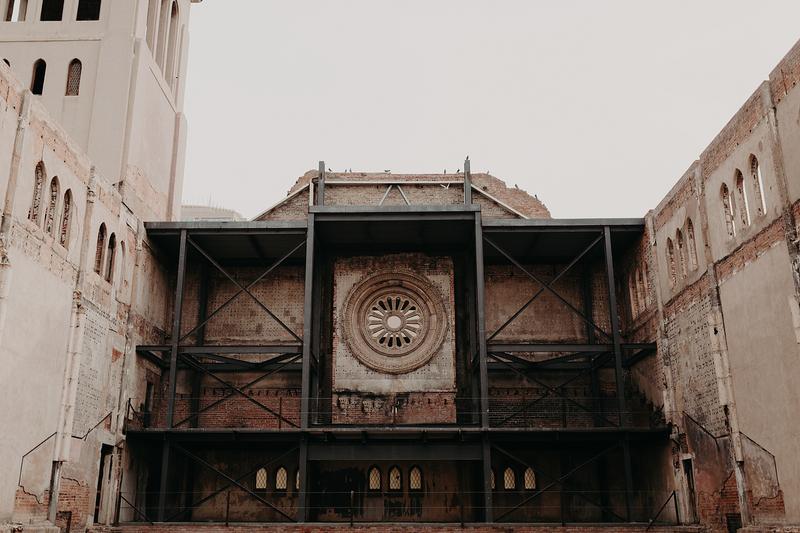
PROJECT 02
CONCEPT - DESERT GARDEN






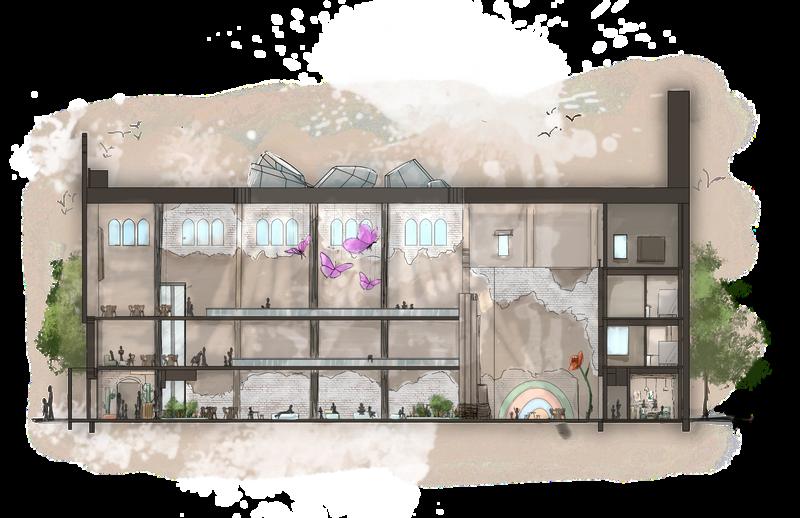
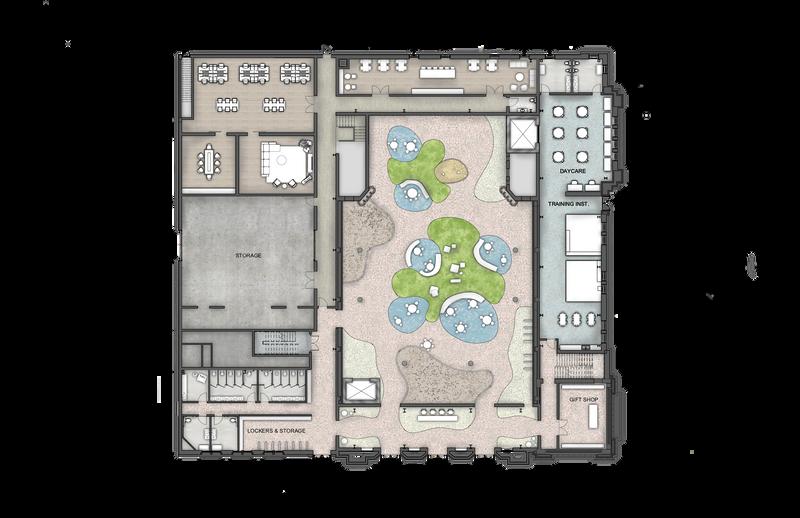











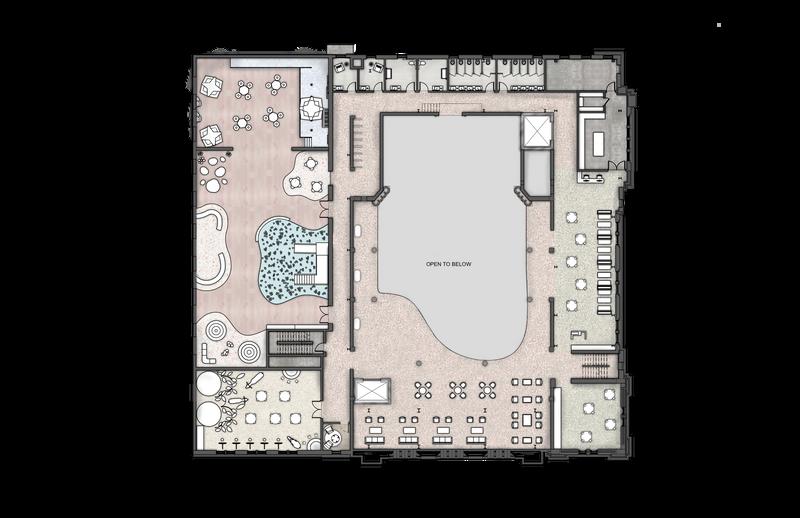















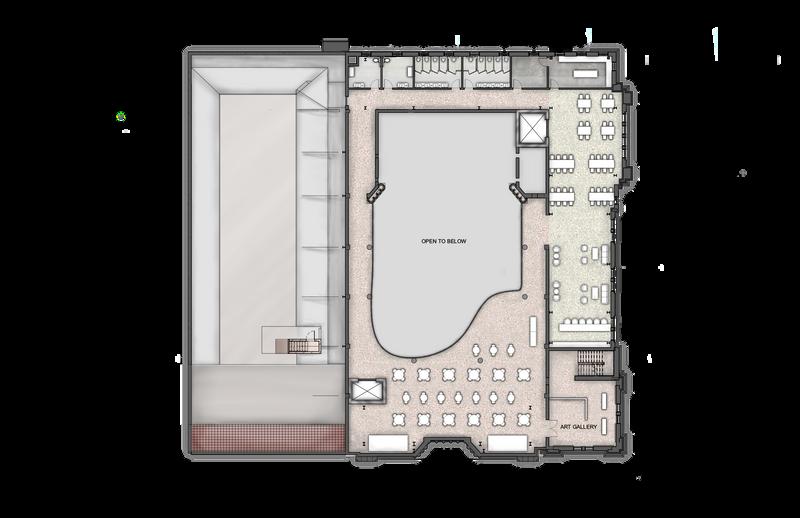








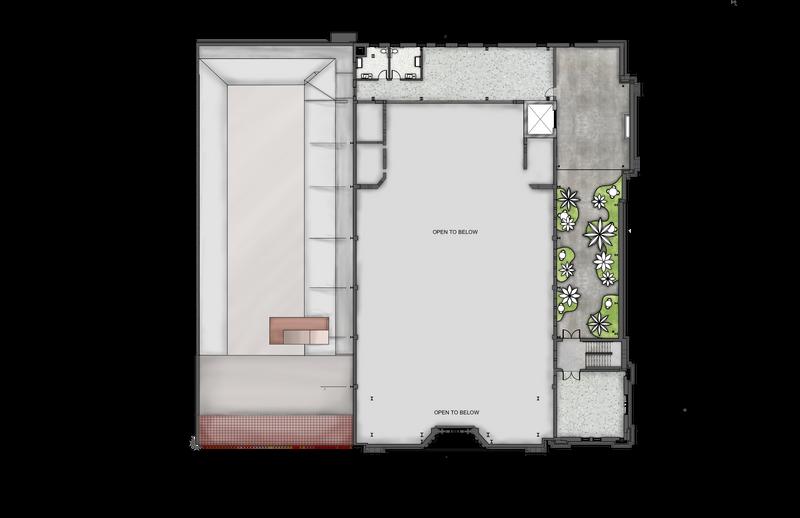





RENDERING 01

First Floor
The lobby area, located on the southern side of the building, measures 67 feet and 8 inches in length by 13 feet and 11 inches in width, with a total approximate area of 1,270 square feet. Its spacious dimensions make it an ideal location for welcoming and accommodating visitors.
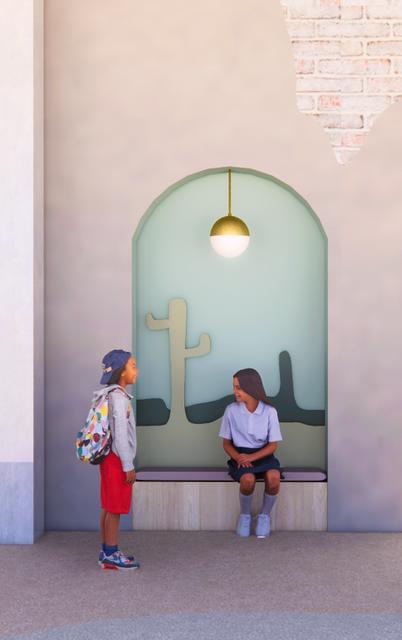
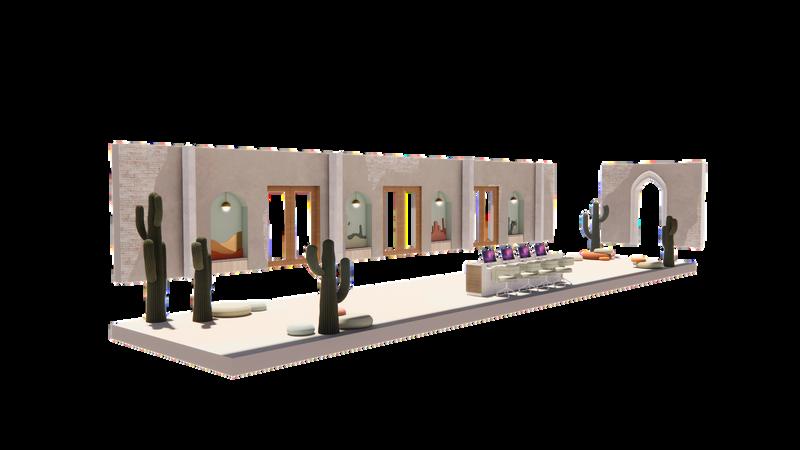
Built-in Seating
The lobby's built-in seating is situated on the southern side of the building, with a primary emphasis on providing comfortable seating for children. The height of the seats has been deliberately kept low to ensure that toddlers can comfortably access them. In addition, each built-in area has a distinct design, as well as a unique color palette that draws inspiration from the landscapes of the Arizona desert.


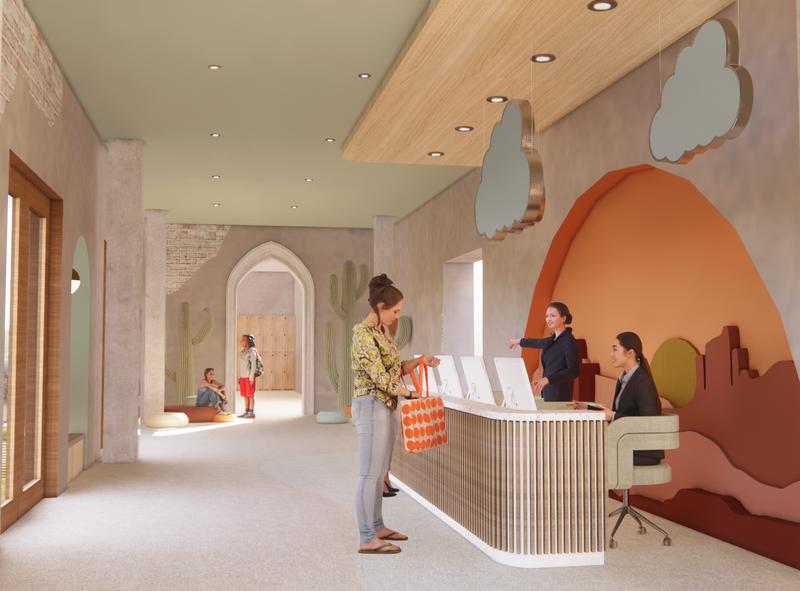
RENDERING 02

Exhibit Research
This exhibit is thoughtfully designed to provide children with a stimulating sensory experience through a variety of textures, colors, and sounds. The space features a playground with a ball pit, water tables, and a soft play area, offering a safe and sanitary environment for children to develop their motor skills. The water table provides sensory stimulation, promoting cognitive and language development as children engage with the flowing water. The soft play area and ball pit are designed to encourage crawling and walking, providing an engaging play space for young children to explore and learn.
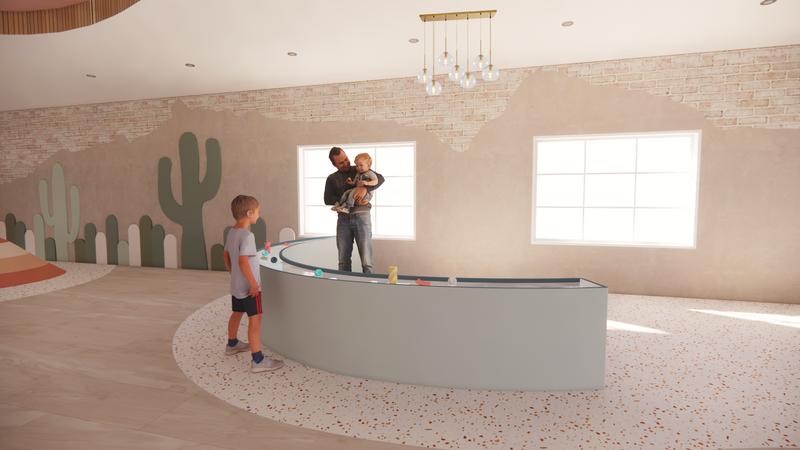
Main Material Selection

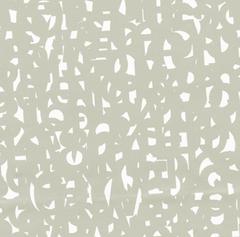
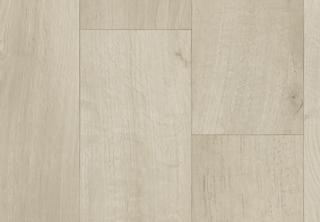

Soft Play Area
SENSORY EXHIBIT
Water Tables
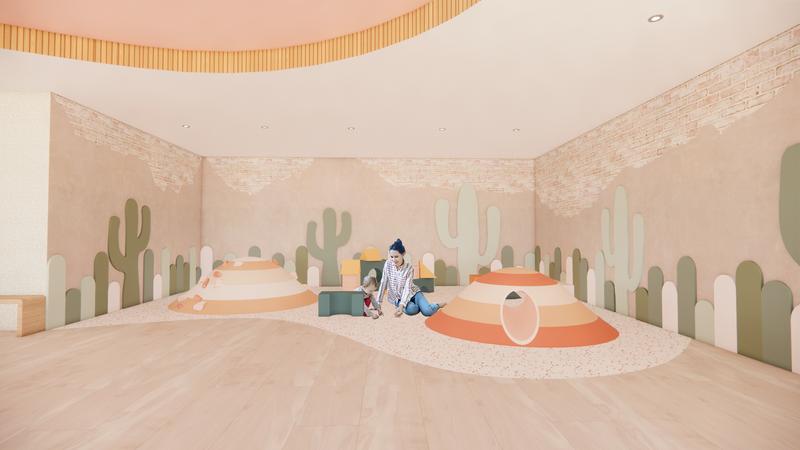 PLAYMAT Soft Play Area EVA- Foam
RUBY Main Flooring Tarkett Flooring
MERCH GREY Wallpaper Knoll
CACTUS WALL PAD PBC Vinyl/ Foam
PLAYMAT Soft Play Area EVA- Foam
RUBY Main Flooring Tarkett Flooring
MERCH GREY Wallpaper Knoll
CACTUS WALL PAD PBC Vinyl/ Foam

RENDERING 03


Exhibit Research
The art exhibit brings a space full of art-based activities for children between the ages of 6-10 years old. This is a period in which cognitive abilities are still developing to eventually demonstrate abstract thinking and reasoning. The exhibit provides a space for visitors to engage in hands-on exploration and develop an appreciation for the arts.
Art is known to stimulate creativity, promote problemsolving skills, and encourage self-expression. Furthermore, art activities like painting, drawing, and crafts help establish connections between the brain and muscles. The exhibit also fosters socialization and movement, allowing children to interact with one another and build connections.

Main Material Selection


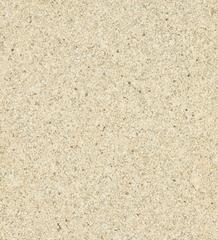
CEILING

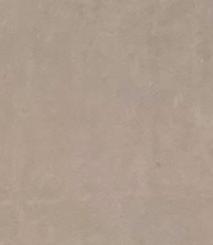
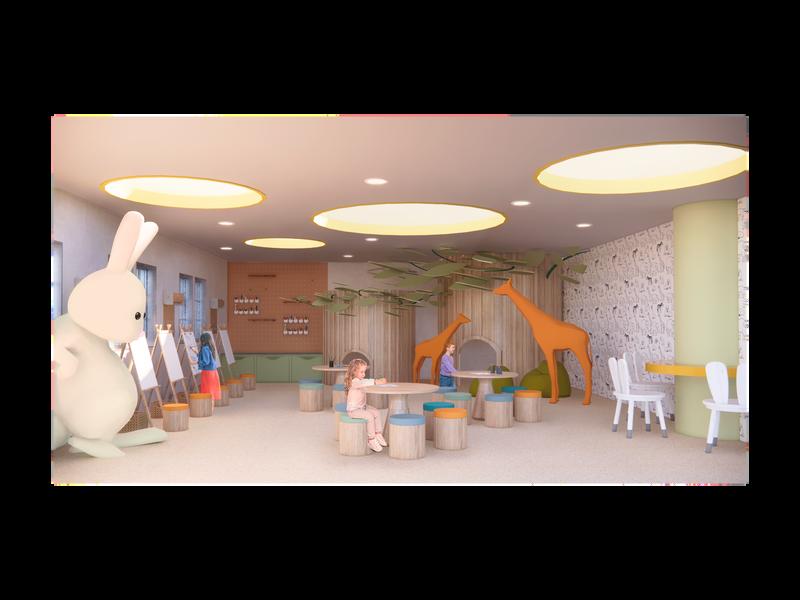
Mountain Park
PROJECT DETAILS
Healthcare Design l Spring 2022
Group Project
Site Location: 3830 E Van Buren st, Phoenix, Arizona
85008
ABOUT THE PROJECT...
Mountain Park Health Center is a nonprofit community health center that believes in challenging the ordinary, prioritizing human connection, and striving for excellence. Their mission is to work collaboratively with the communities they serve, ensuring access to affordable primary care and continuously enhancing health outcomes.
As a dedicated organization, Mountain Park Health Center is committed to creating safe and inclusive spaces for our patients. They focus on the importance of fostering an environment where individuals feel comfortable and valued, allowing them to receive the care they need.
With over 40 years of experience, they have been providing comprehensive healthcare services for the entire family. Their commitment to whole-patient care has allowed them to serve nearly 100,000 individuals in Goodyear, Tempe, and Phoenix each year, supporting their overall health and well-being.
PROJECT 03
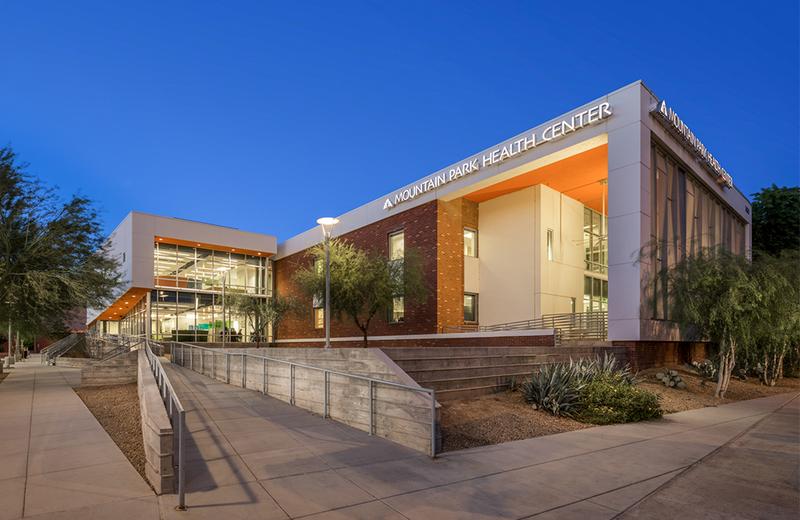
CONCEPT- SERENE OASIS
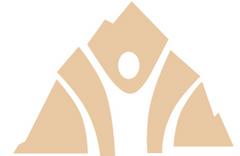



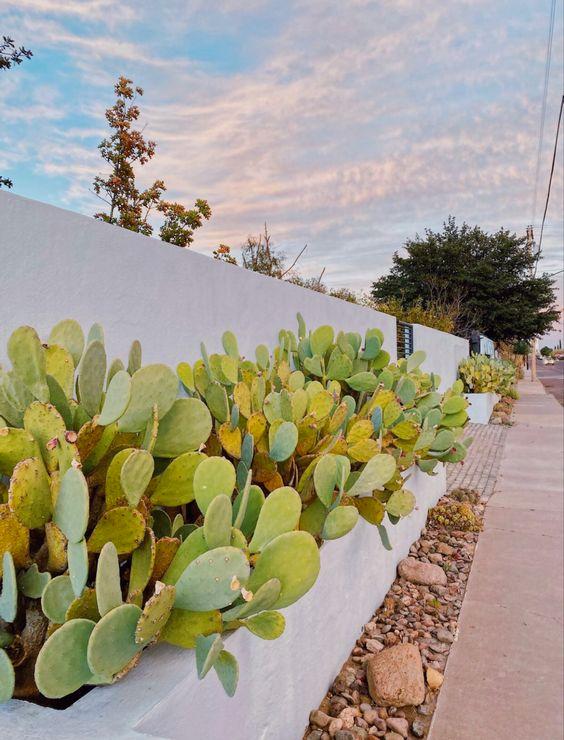
ORGANIC CURVES

VERTICAL REPITION WAVES
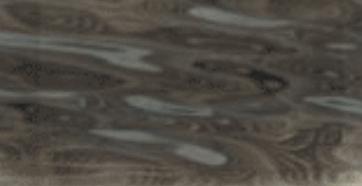
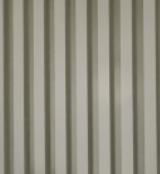

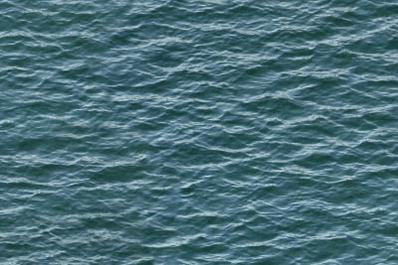
PATTERN
SMOOTH CORNERS DYNAMIC MOVEMENT
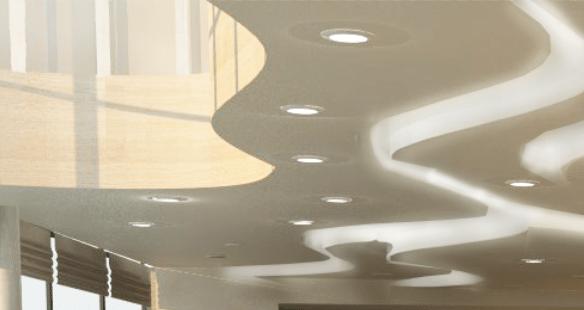
RHYTHM BIOMIMICRY


PATTERNS


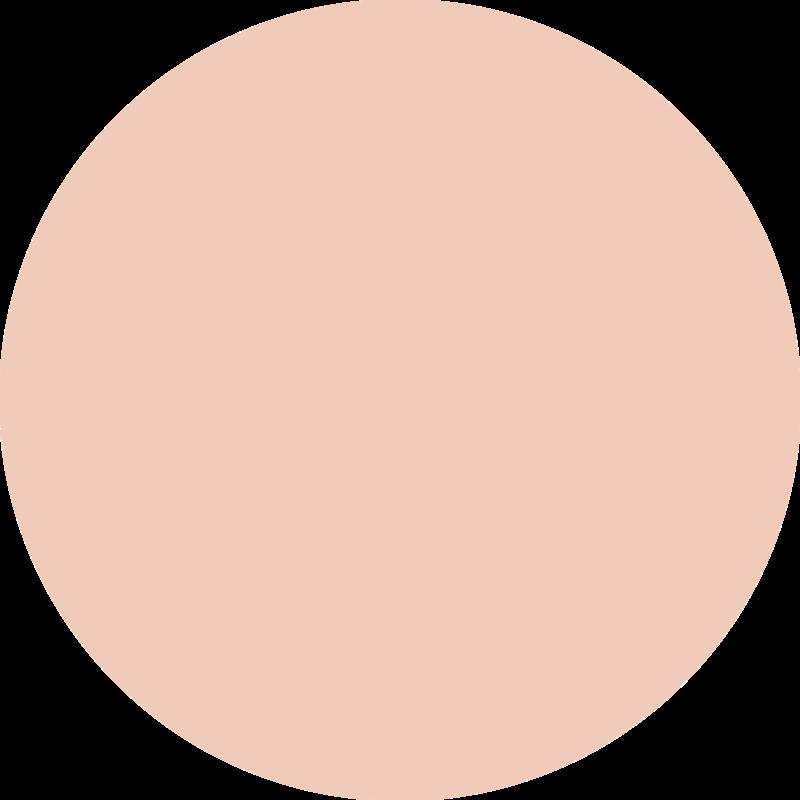
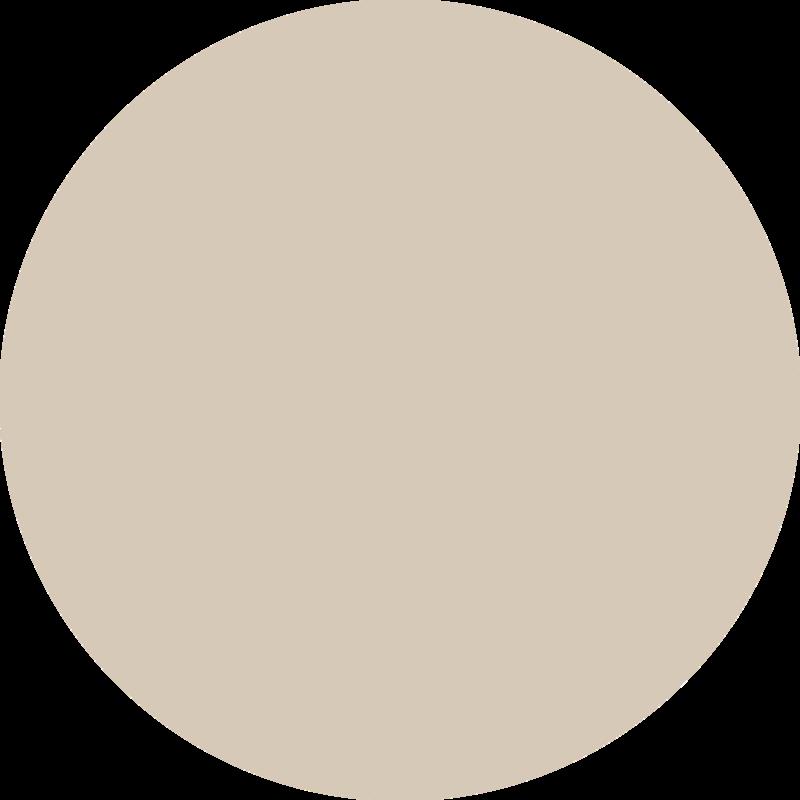
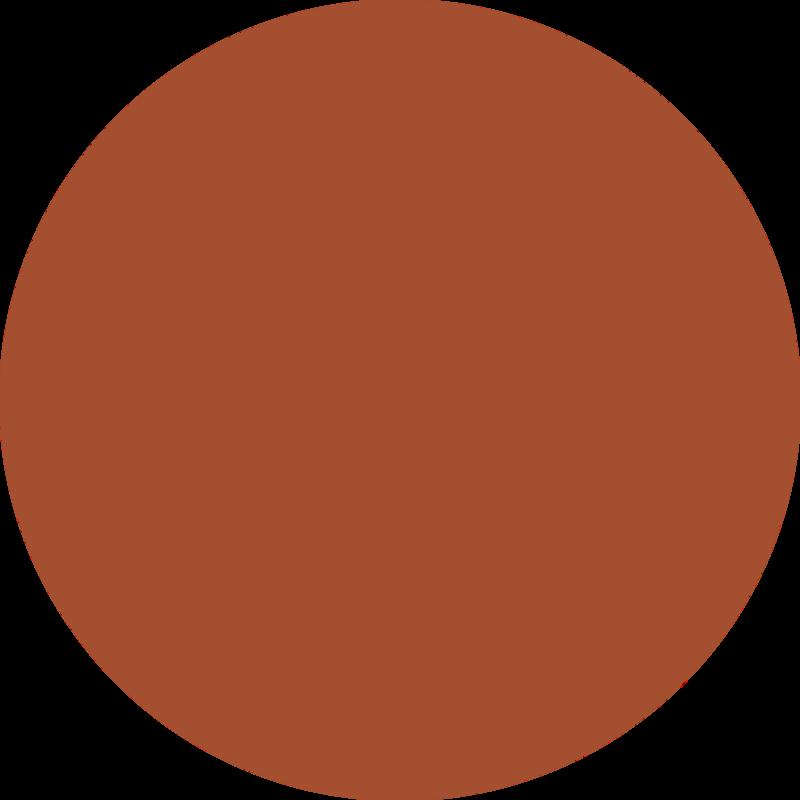
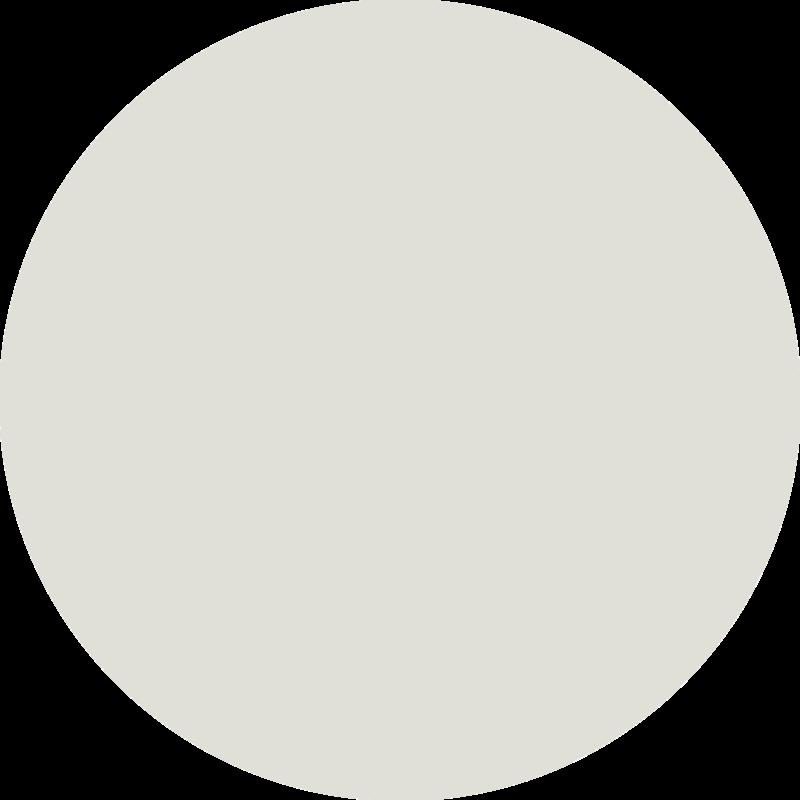

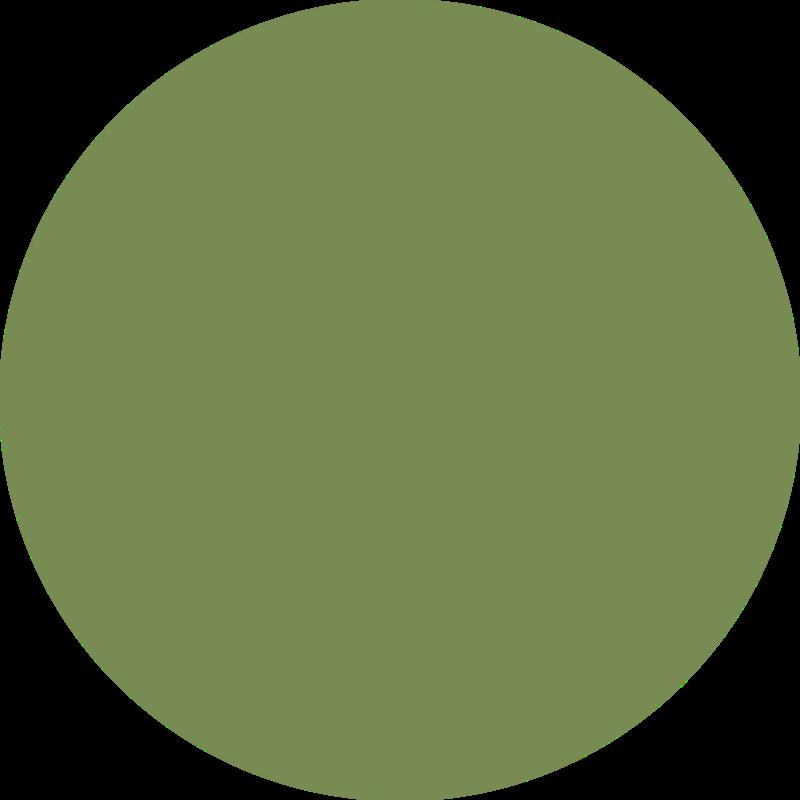
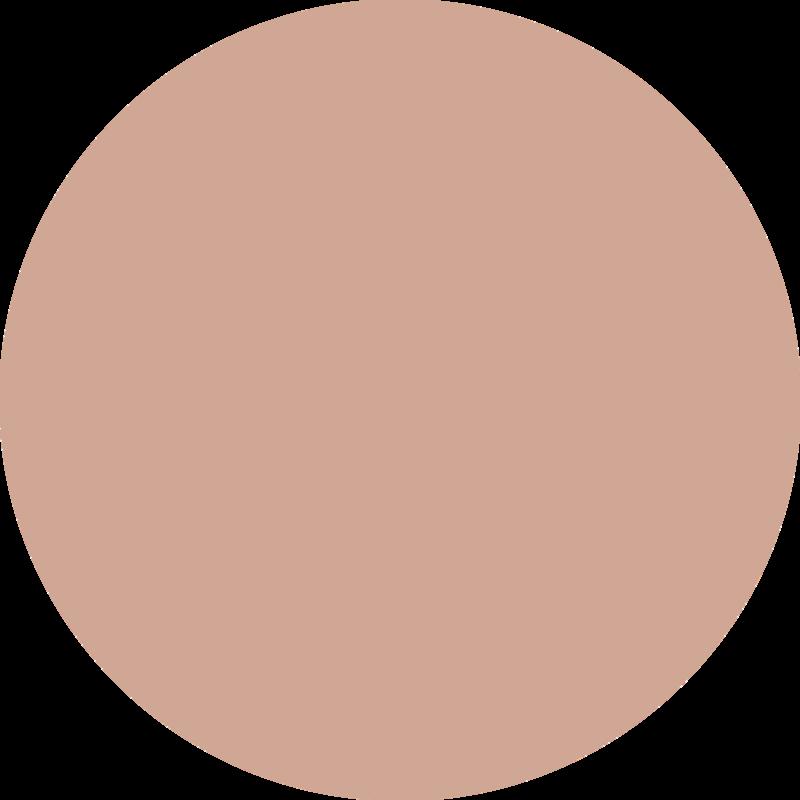
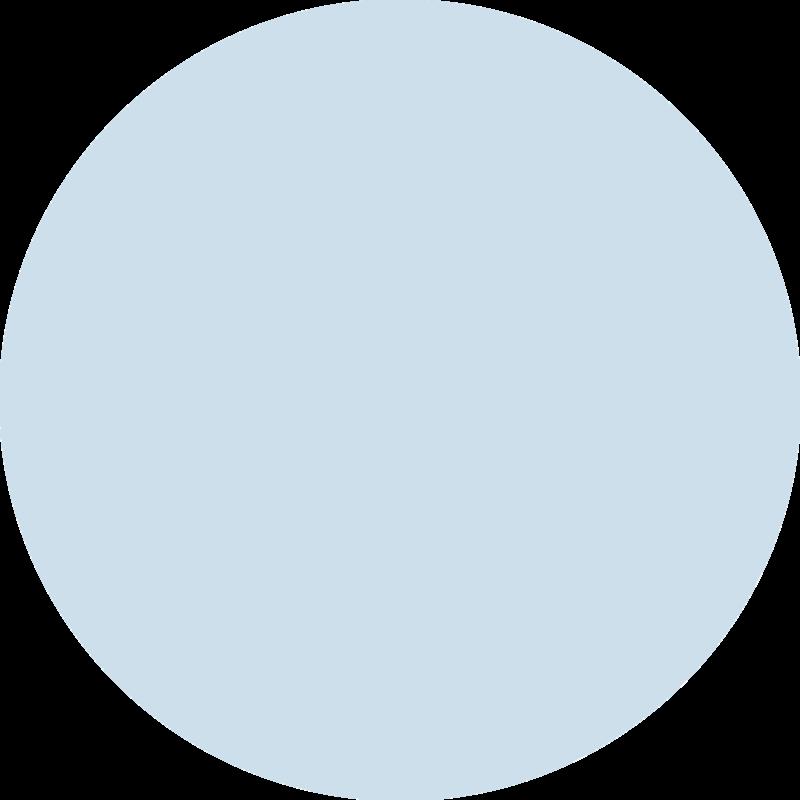









LEVEL 1

PROGRAMMING AND PROCESS
LEVEL 2
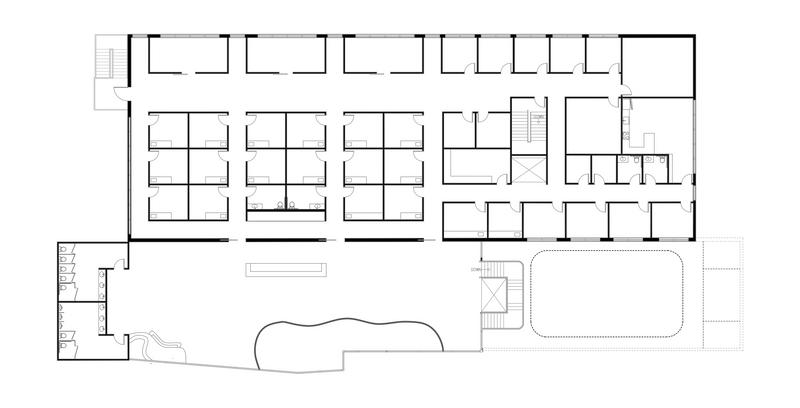
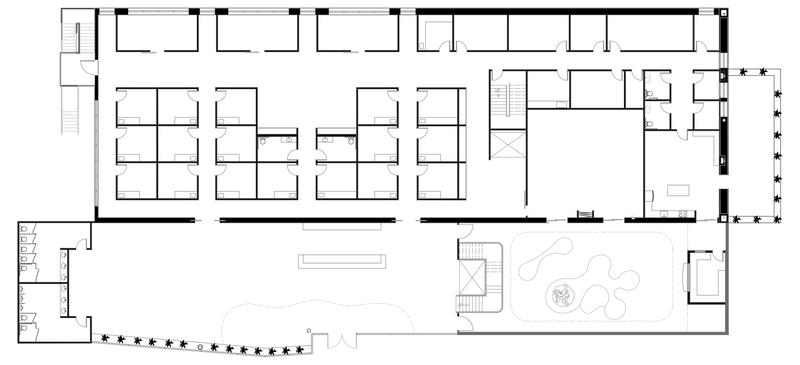

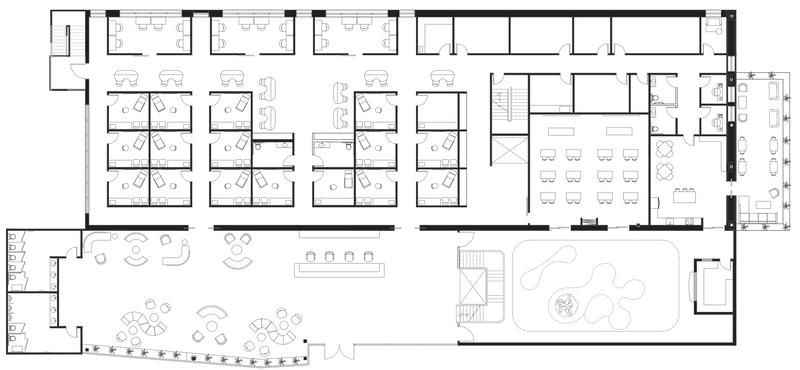




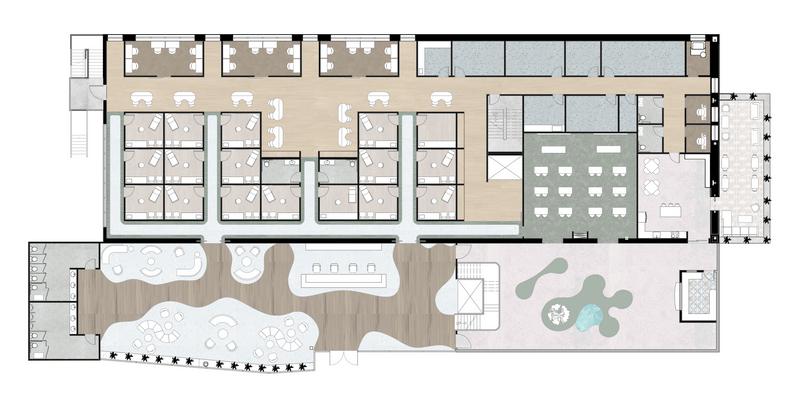

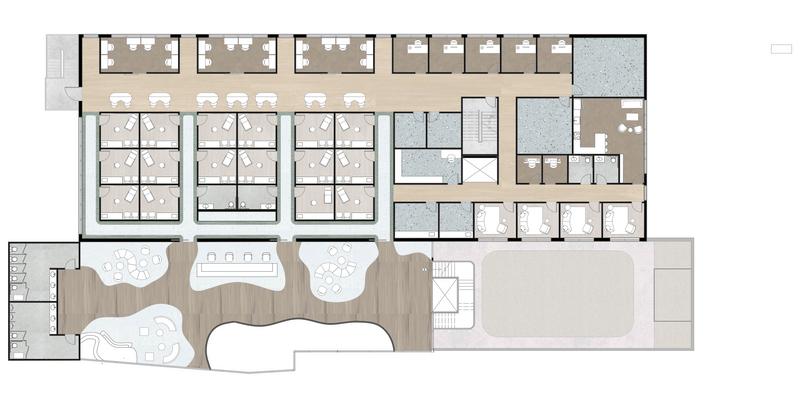


Heavy duty textiles made with recycle content.
Commercial rated
MATERIAL BOARD

Two main natural wallcoverings

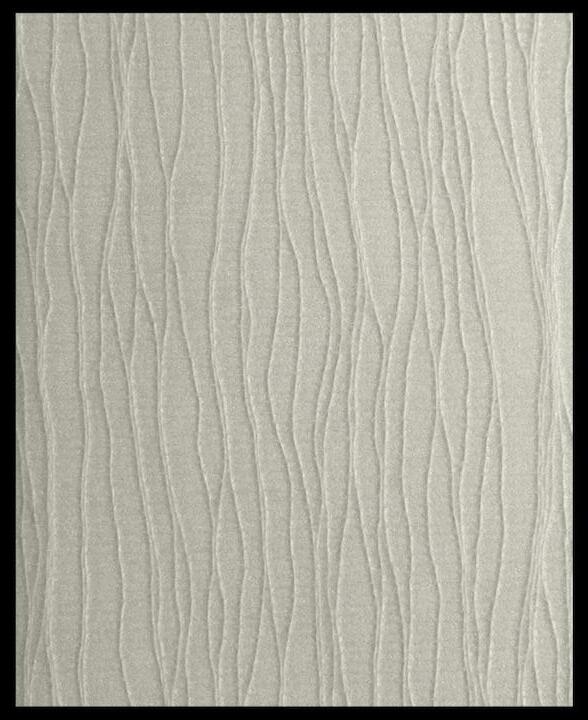
LEED compliant
Luxury vinyl flooring. Extremely durable, and easy to clean, maintain, and waterproof
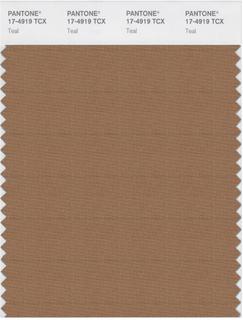
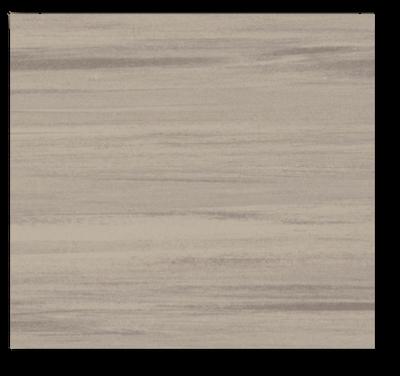
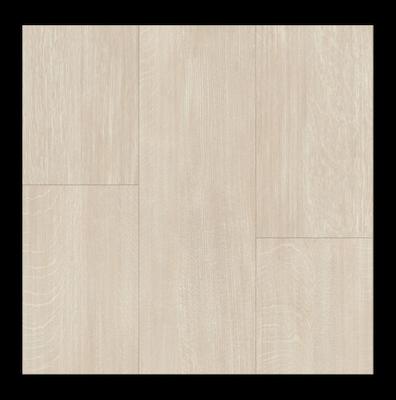
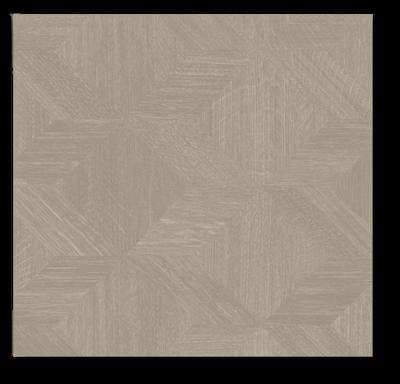
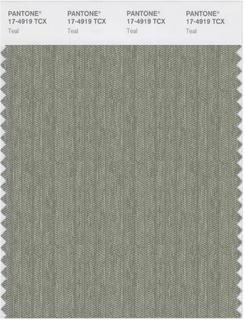
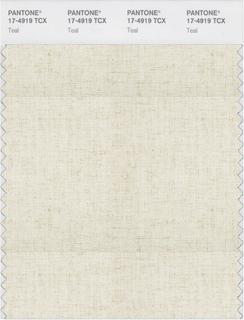
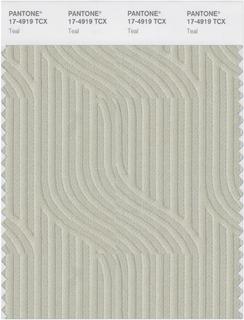


Sun path diagrams from the first month of each season. They show the sun path from 8AM5PM, Mountain Park's operating hours.
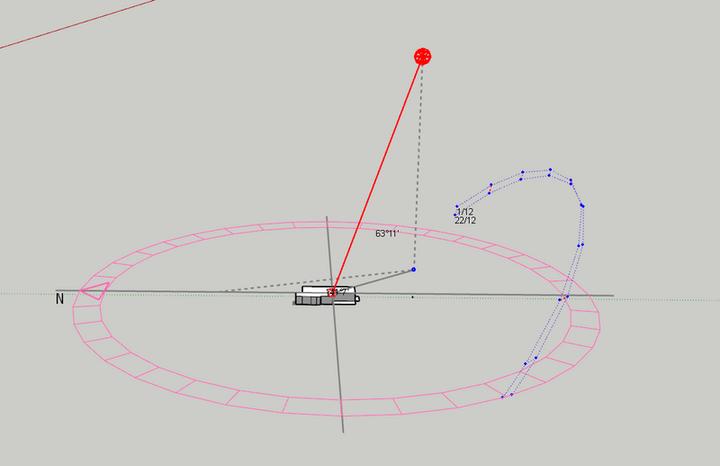


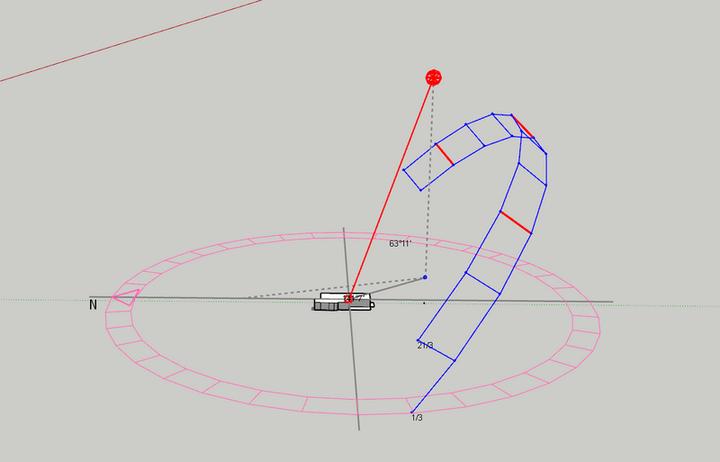

SEPTEMBER
DECEMBER
These helped us make appropriate decisions on window placement to provide an abundance of natural light throughout the space.
LEVEL 1 LEVEL 2


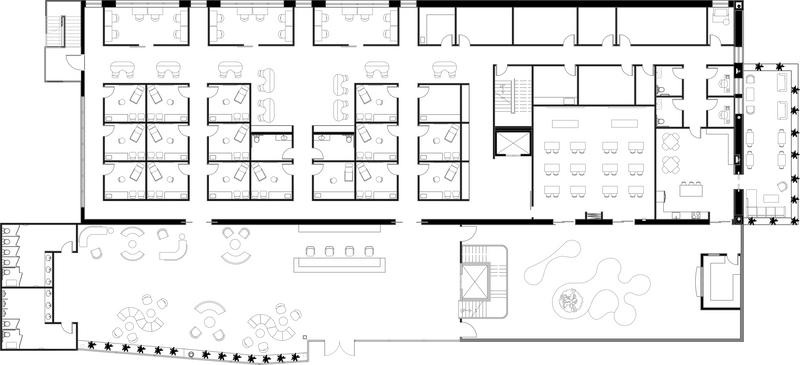

NATURAL LIGHT PATHS

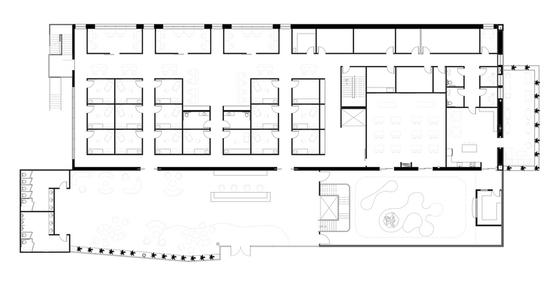
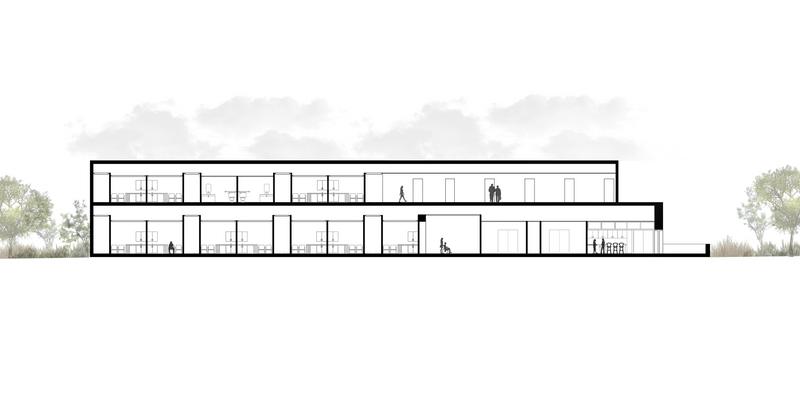




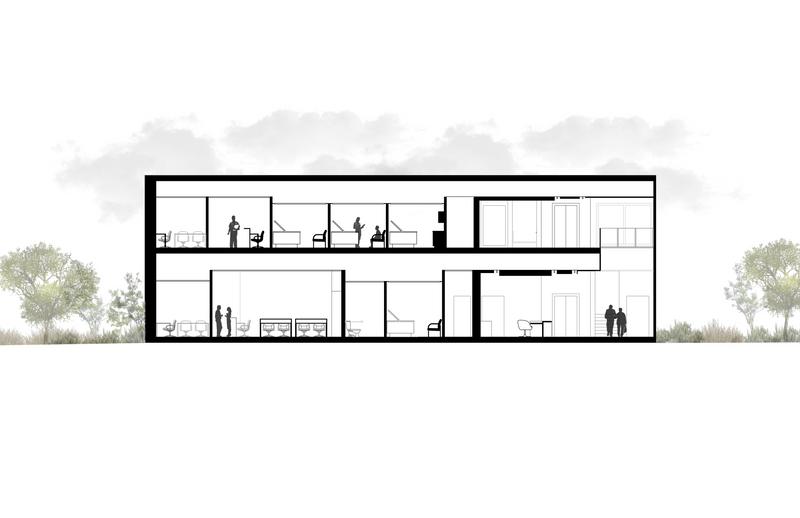





CUSTOM ROLLER SHADES EXTERIOR WINDOW AWNING PERFORATED METAL SUNSHADES
Custom roller shades with 3% openness factor that blocks 97% of UV rays which help improve heat conduction

THERMAL DESIGN

Perforated metal shades that help balance light and ventilation They also help deflect heat, so less energy output is required from fans or HVAC systems

The exterior window awnings help reduce solar heat gain in summer up to 77% on west facing windows and 65% on south facing windows

ACOUSTIC WALL PANELS
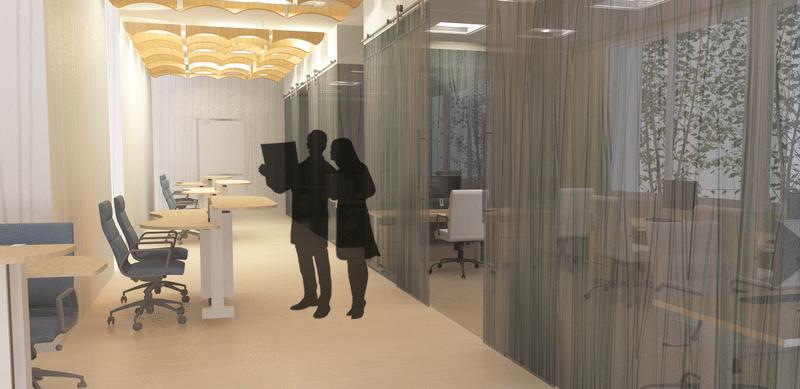


ACOUSTIC CEILING BAFFLES

ACOUSTIC CEILING TILES
ARMSTRONG SOUNDSCAPES Blades are Acoustical vertical panels that help reduce reverberation time and create a unique visual.
ACOUSTIC DESIGN
This durable acoustic ceiling baffle consists of the highest quality rigid 6-7lb fiberglass board.
ARMSTRONG LYRA Plant Based acoustic tiles Control acoustics and create a monolithic look with the smooth, drywalllike visual.
Lobby Reception Desk

RENDERINGS
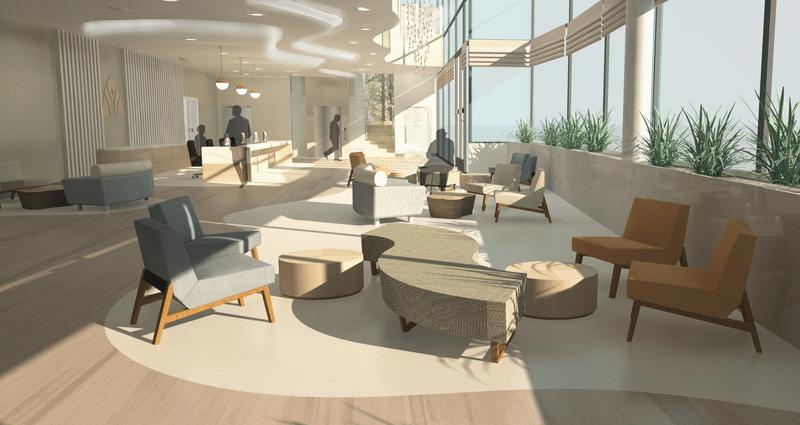



Textured wallcovering that meets greenguard indoor air quality requirements
Monitor screen displays medical information for both patients and doctors
Luxury vinyl tile is durable and easy to maintain
Acoustical ceiling tiles help increase energy efficiency, noise reduction and enhances the overall quality of sound
Acoustical insulation is applied in the walls to help absorb sound waves
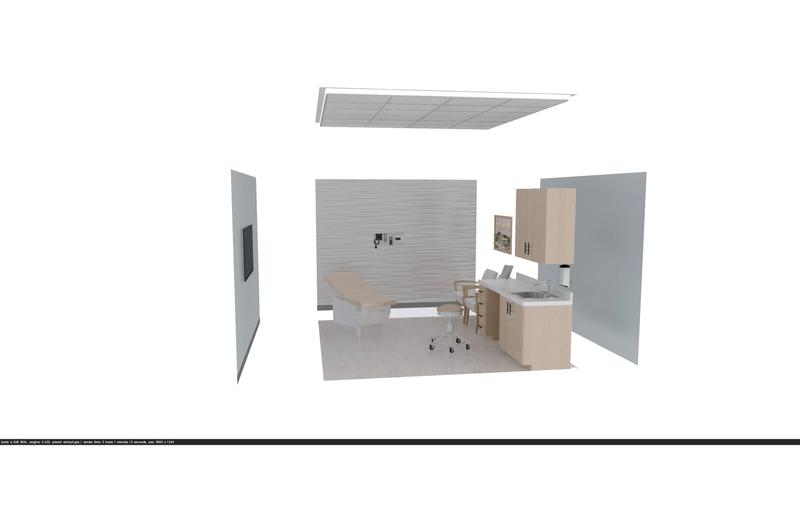
High pressure laminate millwork provides high durability, with low heat conduction, and hygienic properties


RENDERINGS
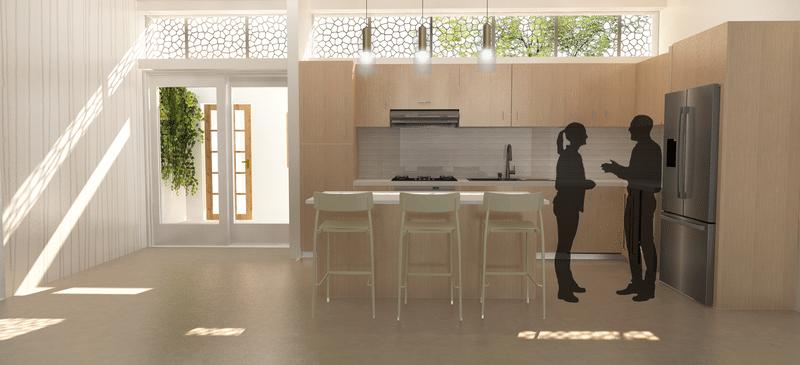
 MA Stations
Staff Lounge
MA Stations
Staff Lounge


 Outdoor Staff Lounge
Outdoor Staff Lounge



































